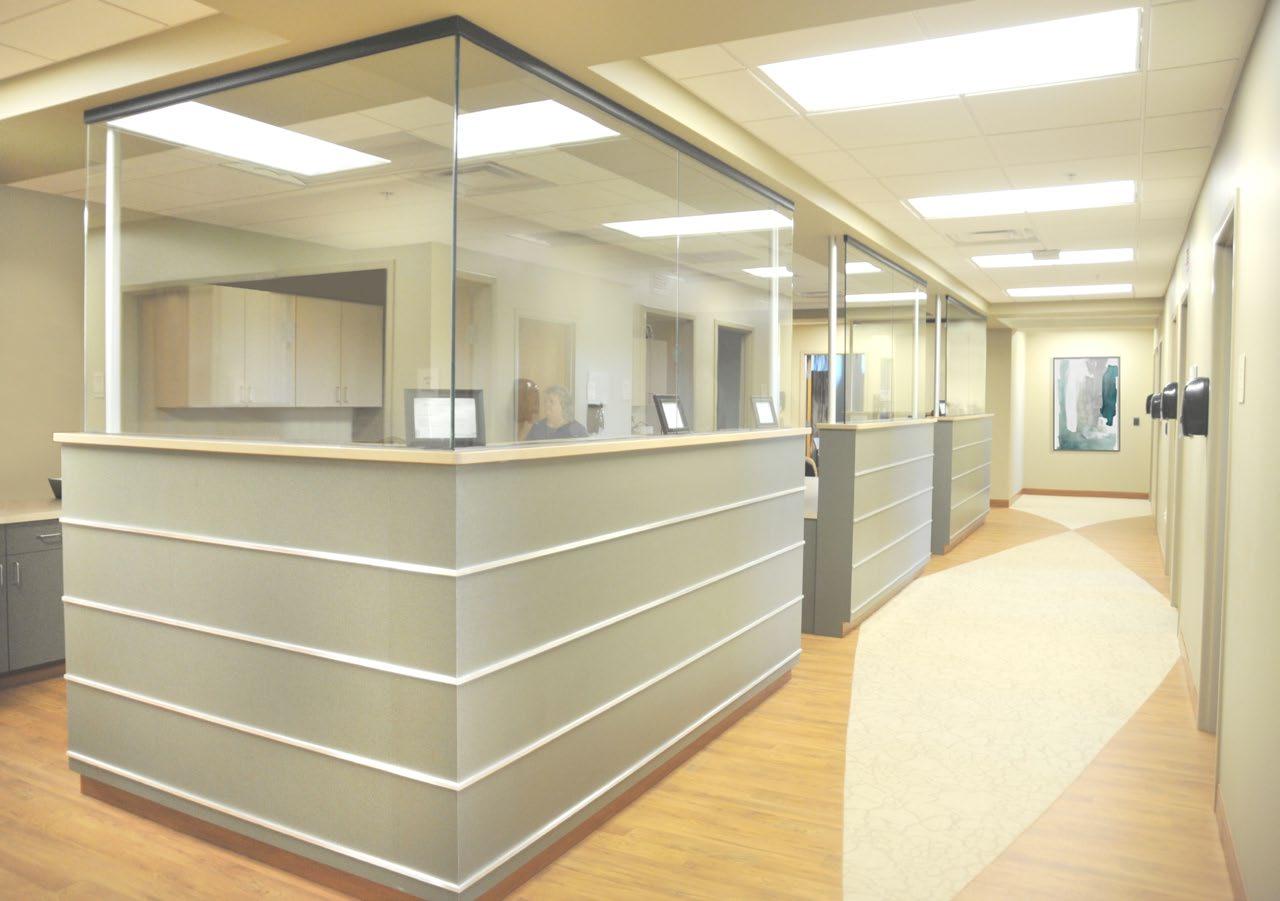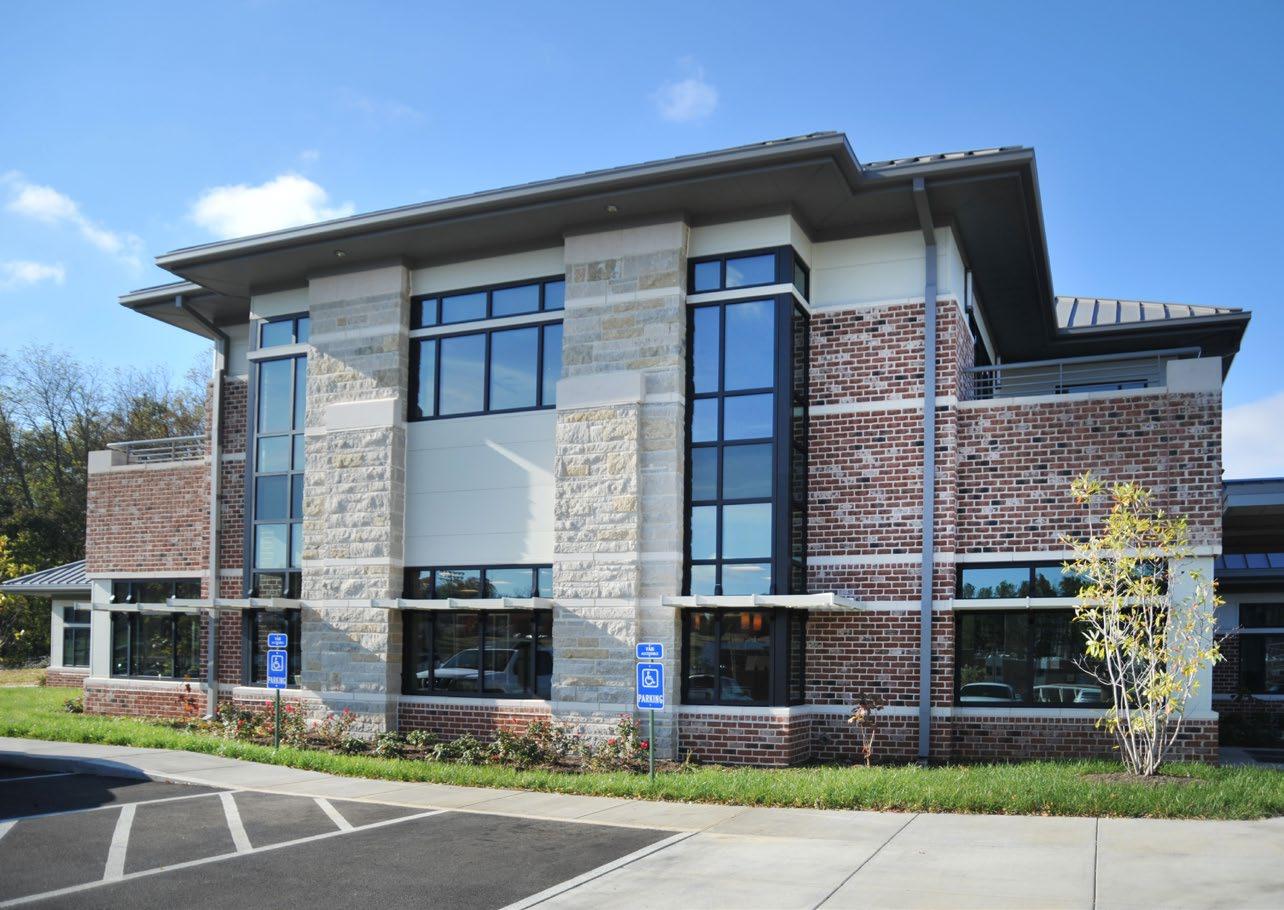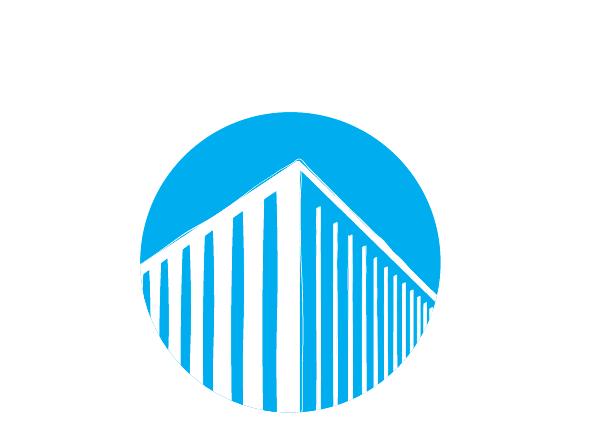
4 minute read
Selected Works
55 Years of Design Excellence
McCarty Holsaple McCarty has a 55-year history of serving clients throughout East Tennessee. By providing a complete offering of exceptional management, design and delivery services MHM works closely with our clients to help them realize their vision. Our common mission is to be your TOTAL PROJECT PARTNER.
HARDIN VALLEY INTERNAL MEDICINE
Client: Fiser, Inc. Location: Knoxville, TN Square Feet: 3,000 SF Project Year: 2018
With the goal of creating a calm and positive patient experience, MHM incorporated ample daylight, highly transparent spaces, and a high contrast material pallet that promotes patient and employee wayfinding.
This building was designed with efficiency and expansion in mind. The forms represent the circulation and staff spaces in the larger white box, while a black box extruding along the west side houses the exam rooms.
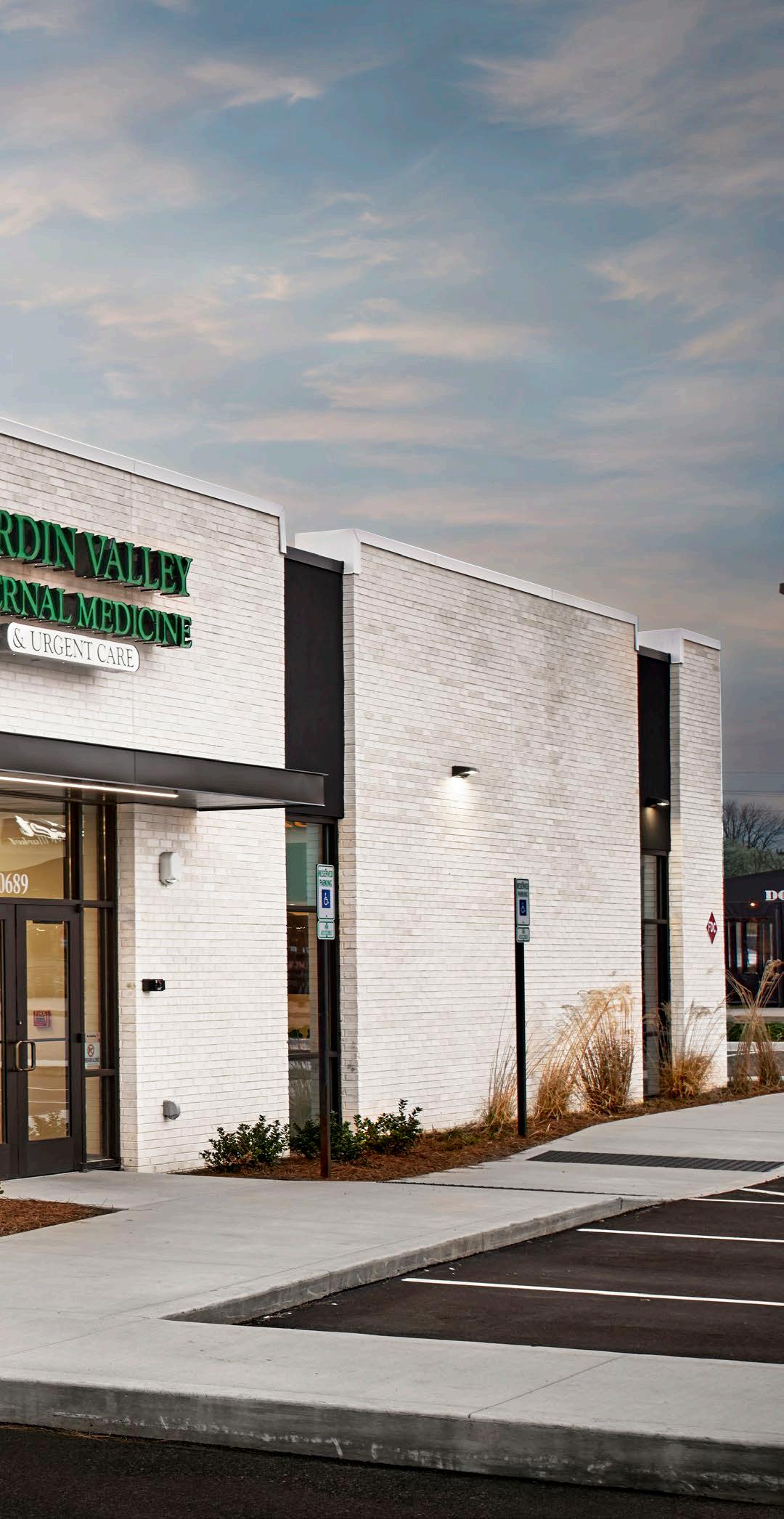
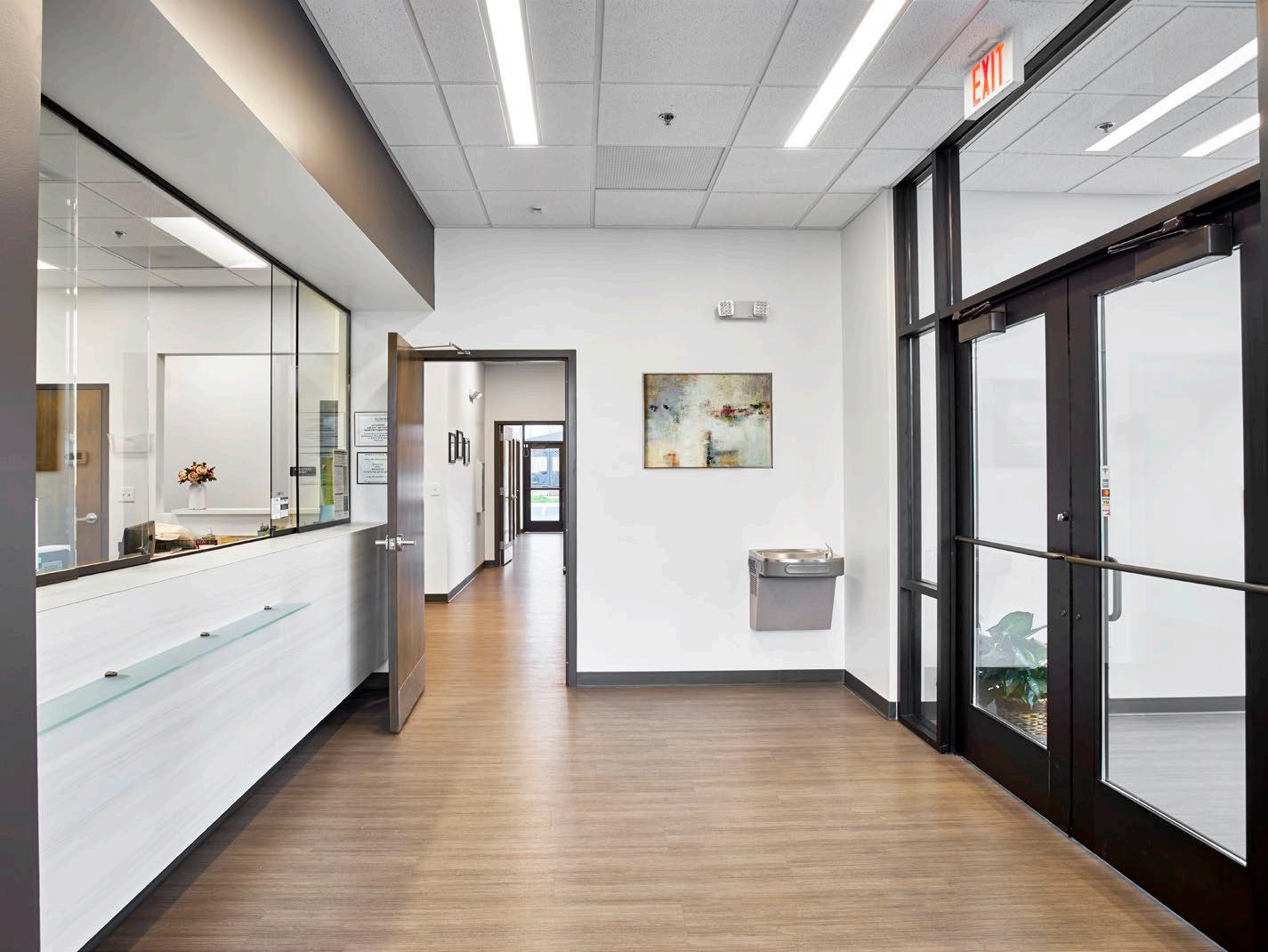
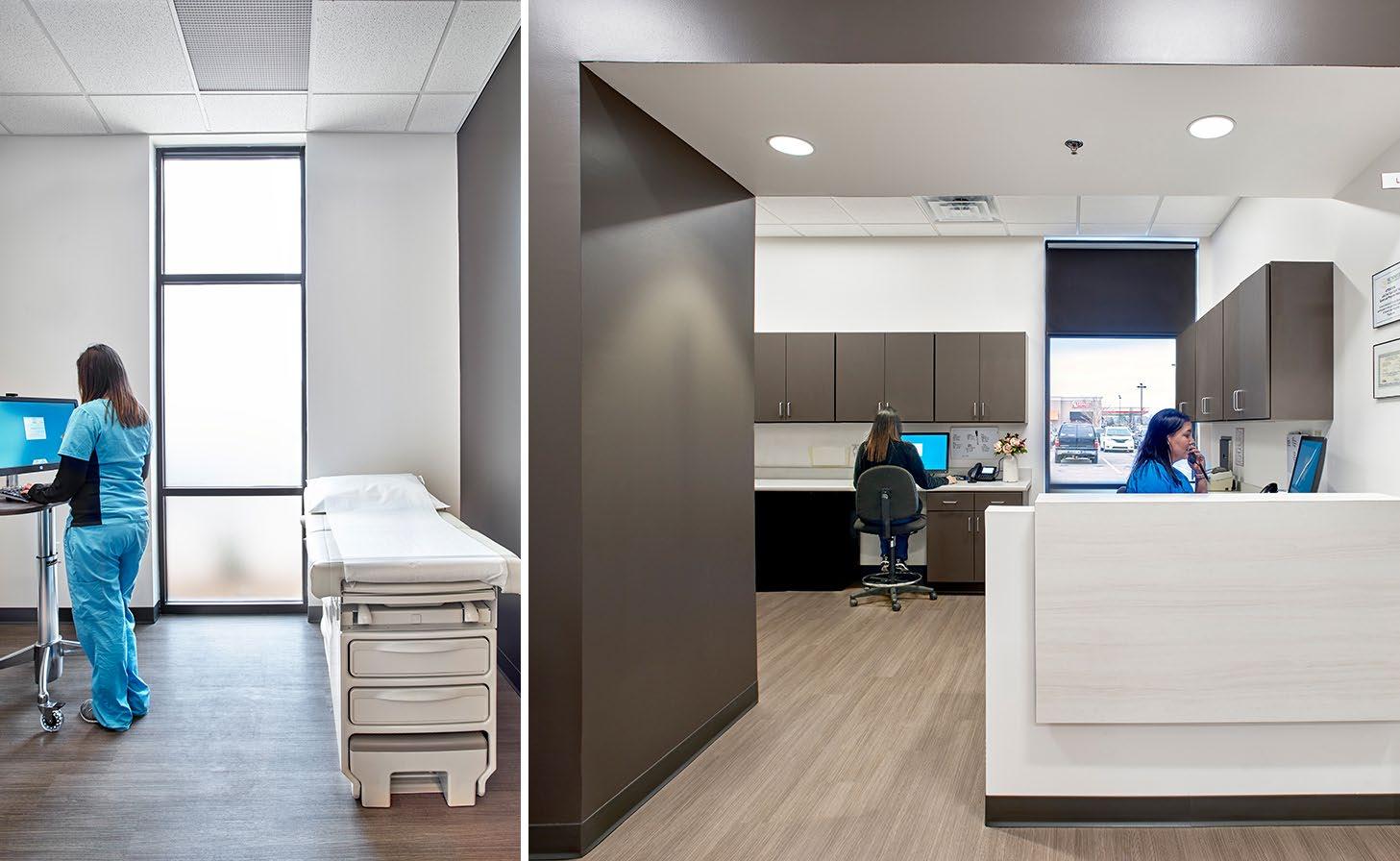
GREATER KNOXVILLE DERMATOLOGY
Client: Greater Knoxville Dermatology Location: Powell, TN Square Feet: 10,500 SF Project Year: 2018 Awards: AIA East Tennessee Design Citation (2019)
This dermatological services facility includes exam rooms, general procedure and MOHS procedure spaces, an on site laboratory, and a full-service spa with relaxation room.
The building’s sleek and modern form evokes the quality of professional service provided by the practitioners.
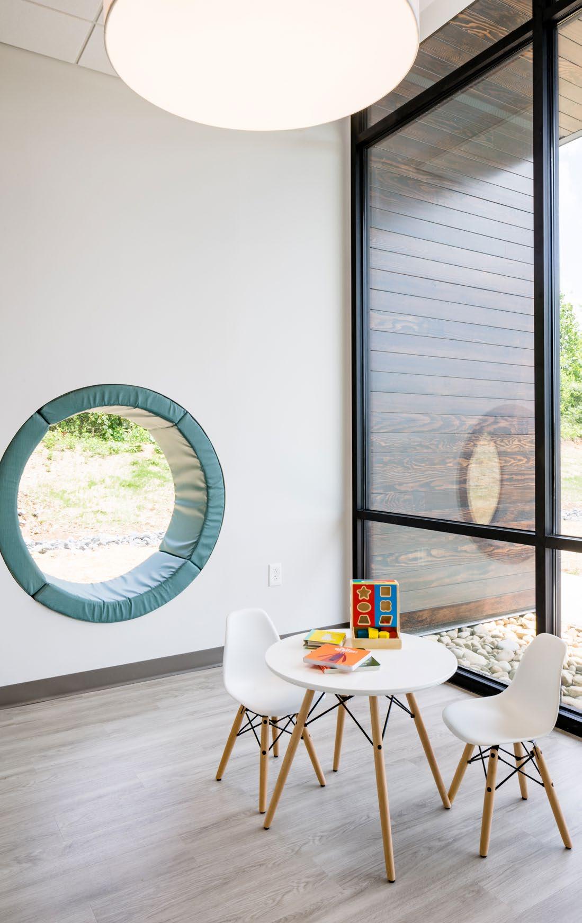
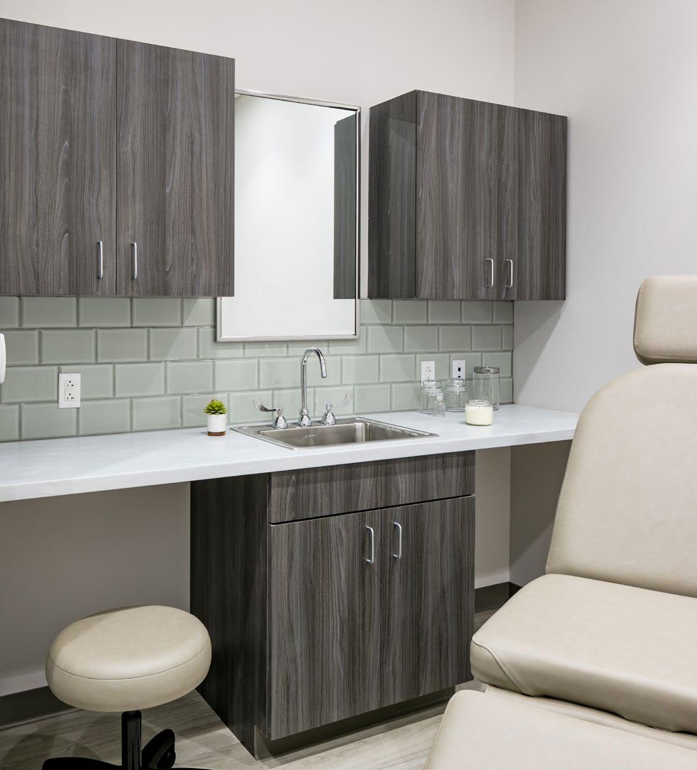
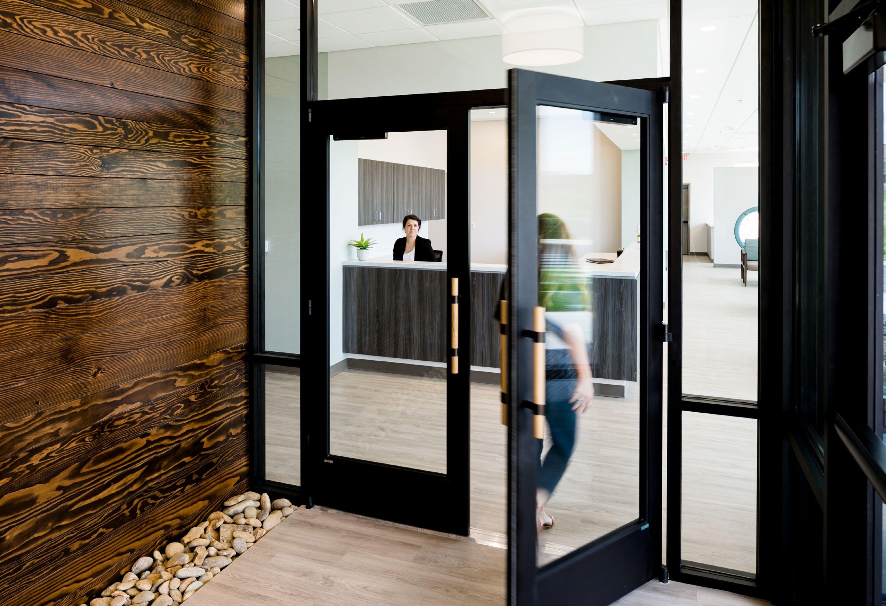
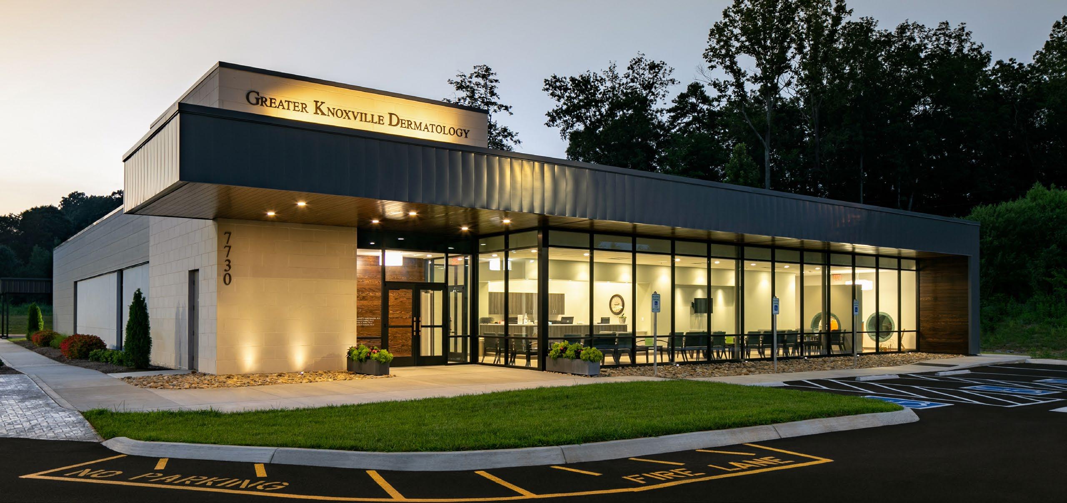
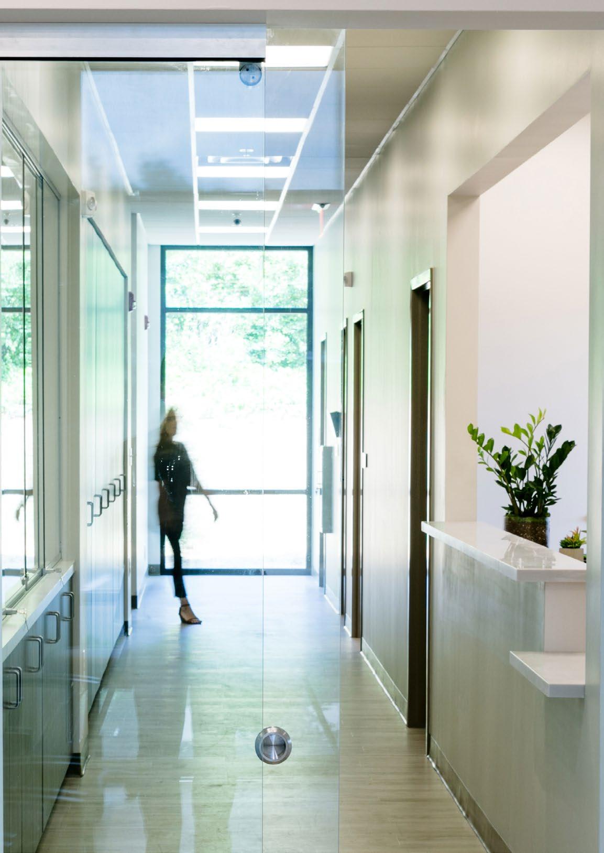
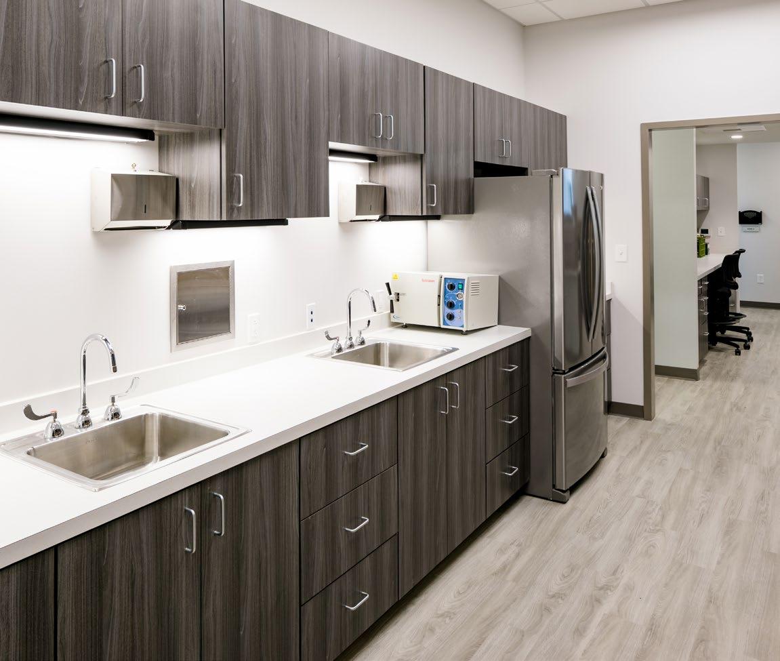
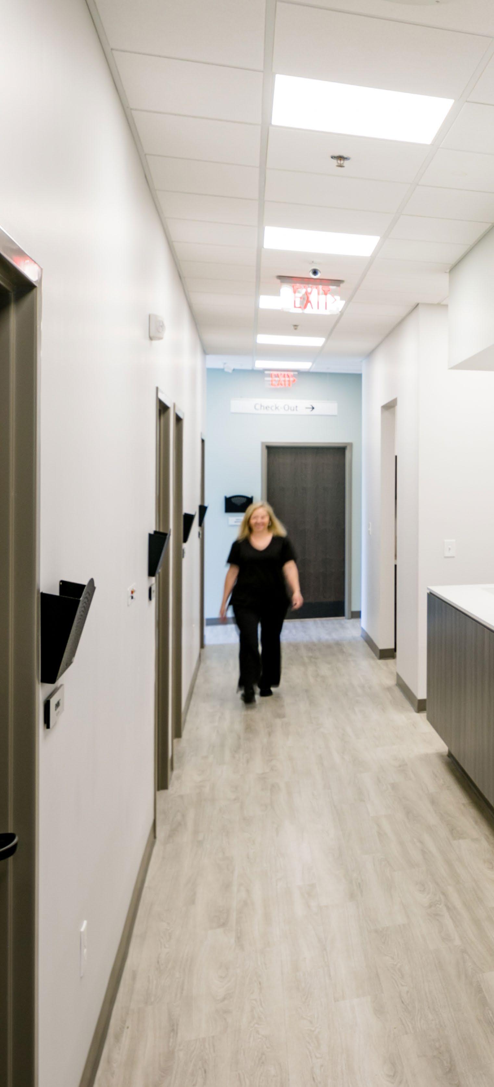
The interior spaces are full of natural light and calming finishes so clients feel relaxed while receiving quality dermatological care.
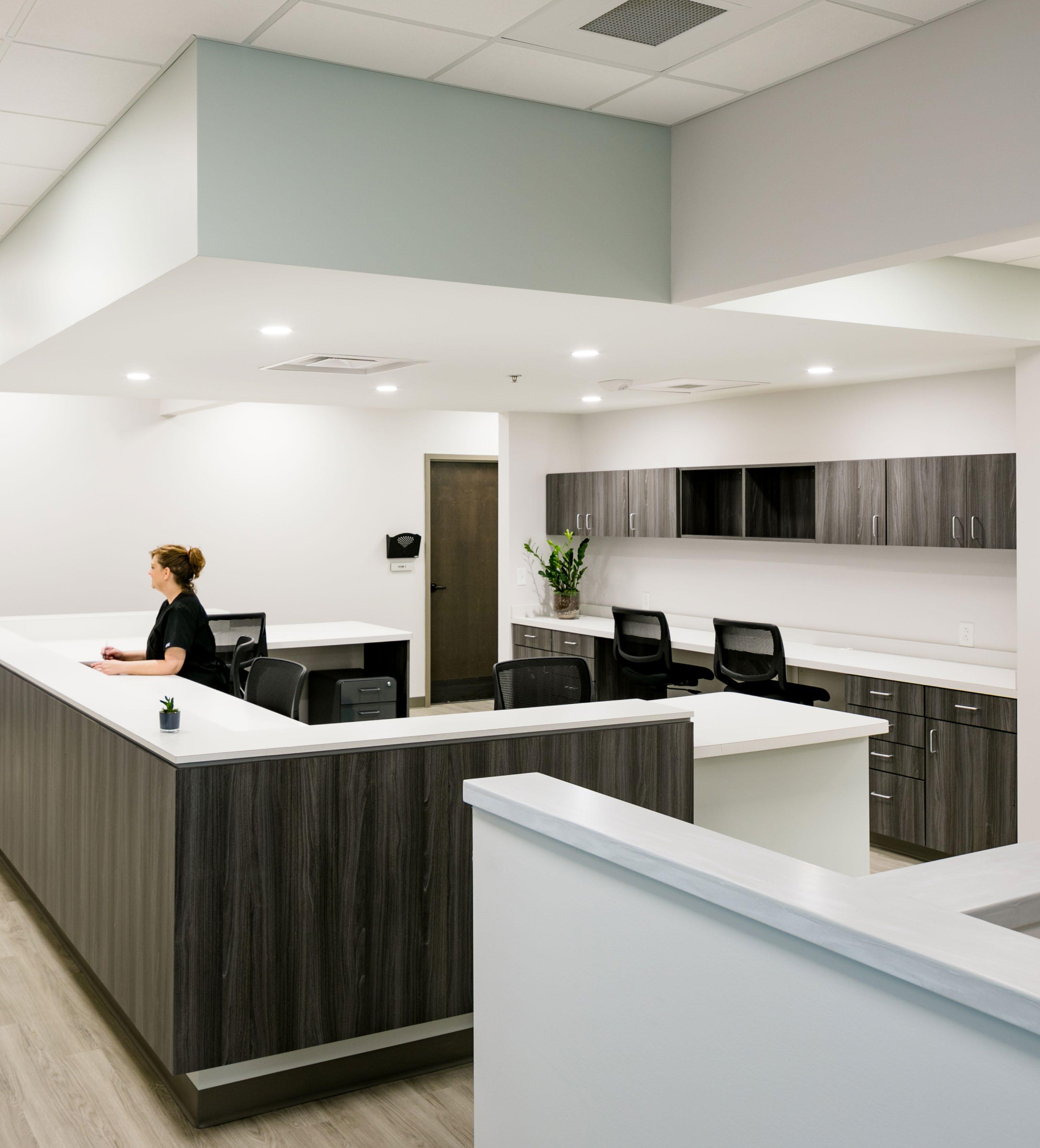
At MHM, we believe that well-designed environments have the ability to positively affect patient outcomes and shape our community’s emotional and physical welfare.
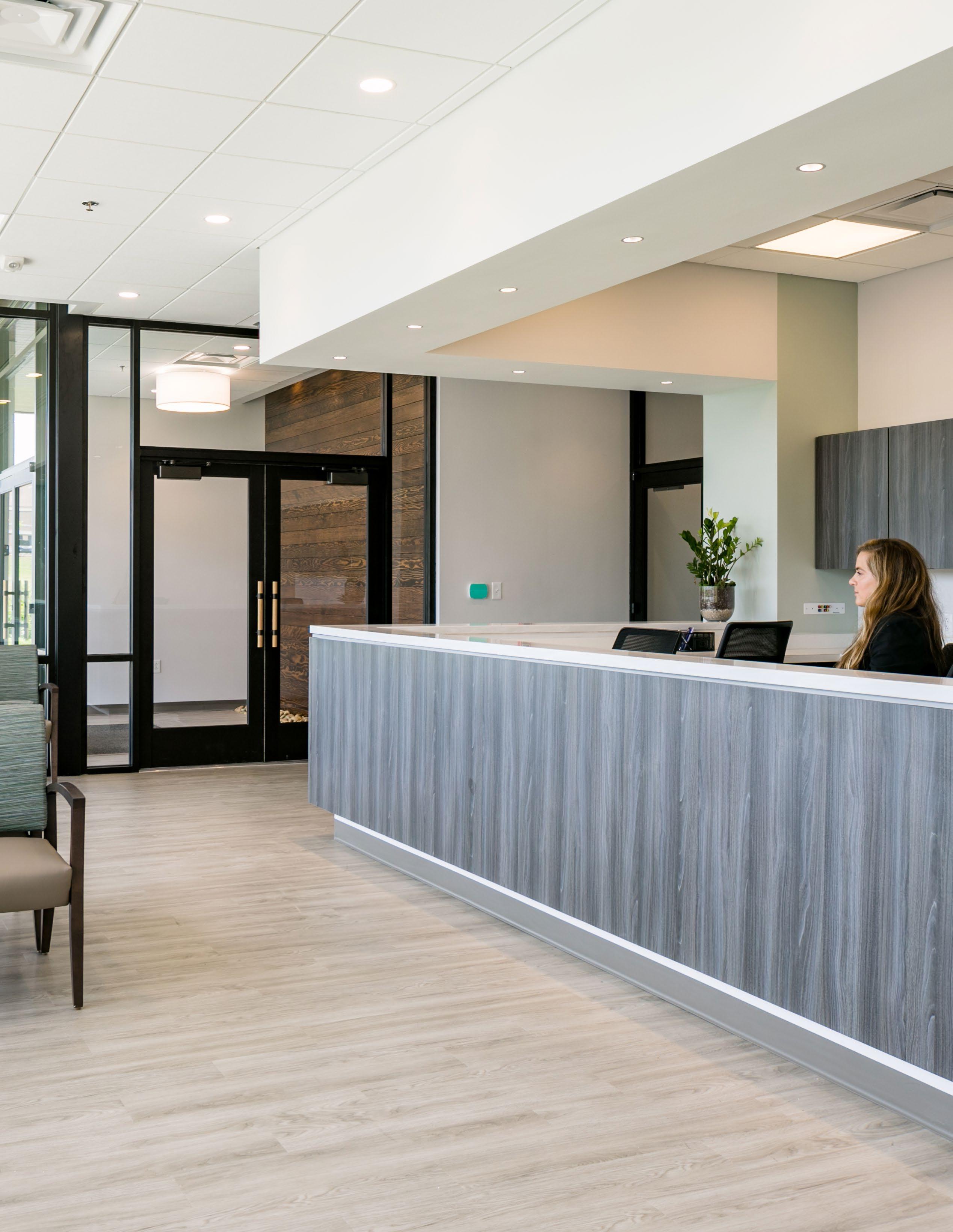
KNOXVILLE PEDIATRIC ASSOCIATES FOOTHILLS
Client: KPA Foothills Location: Alcoa, TN Square Feet: 14,800 SF Project Year: 2017
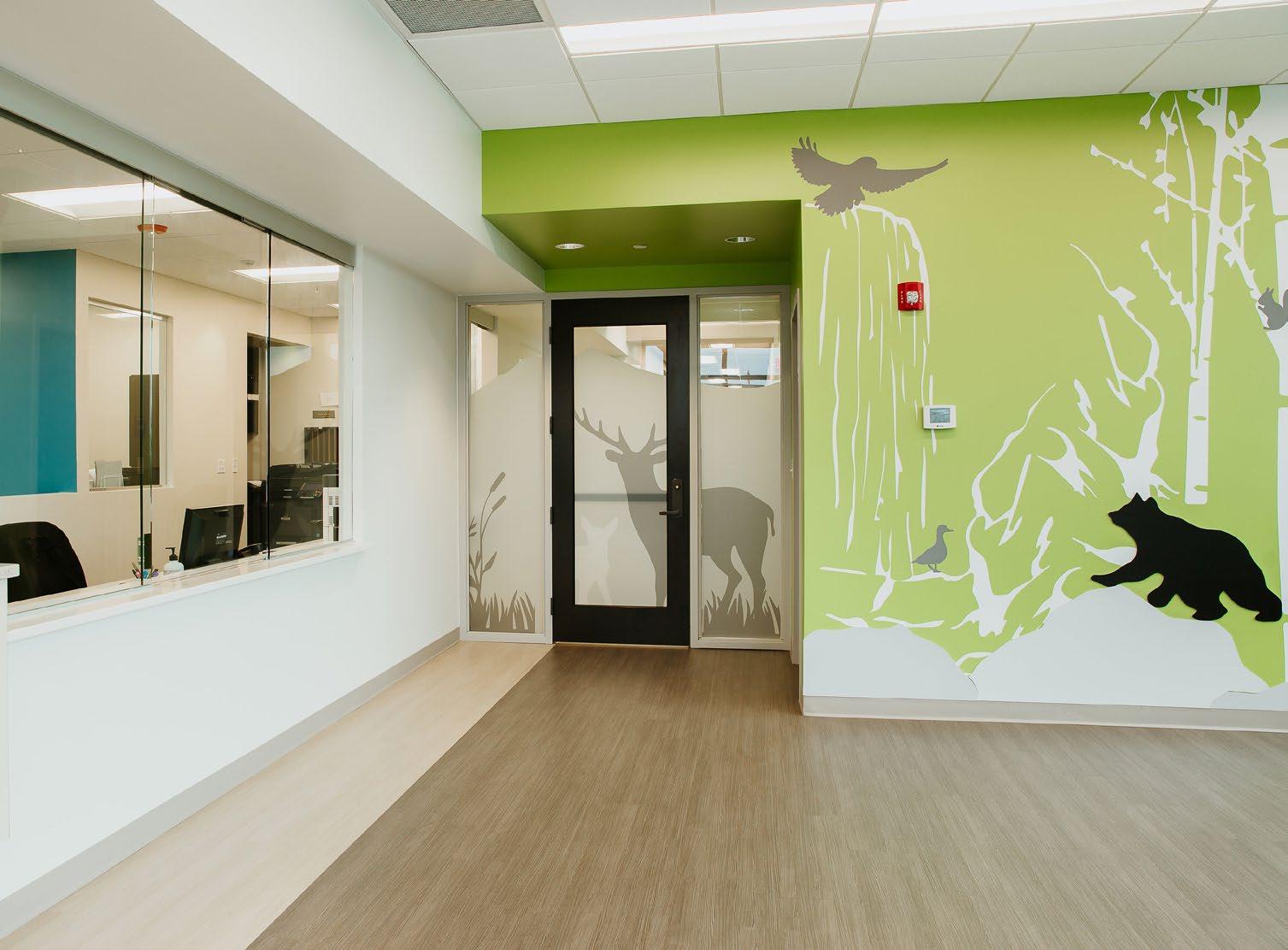
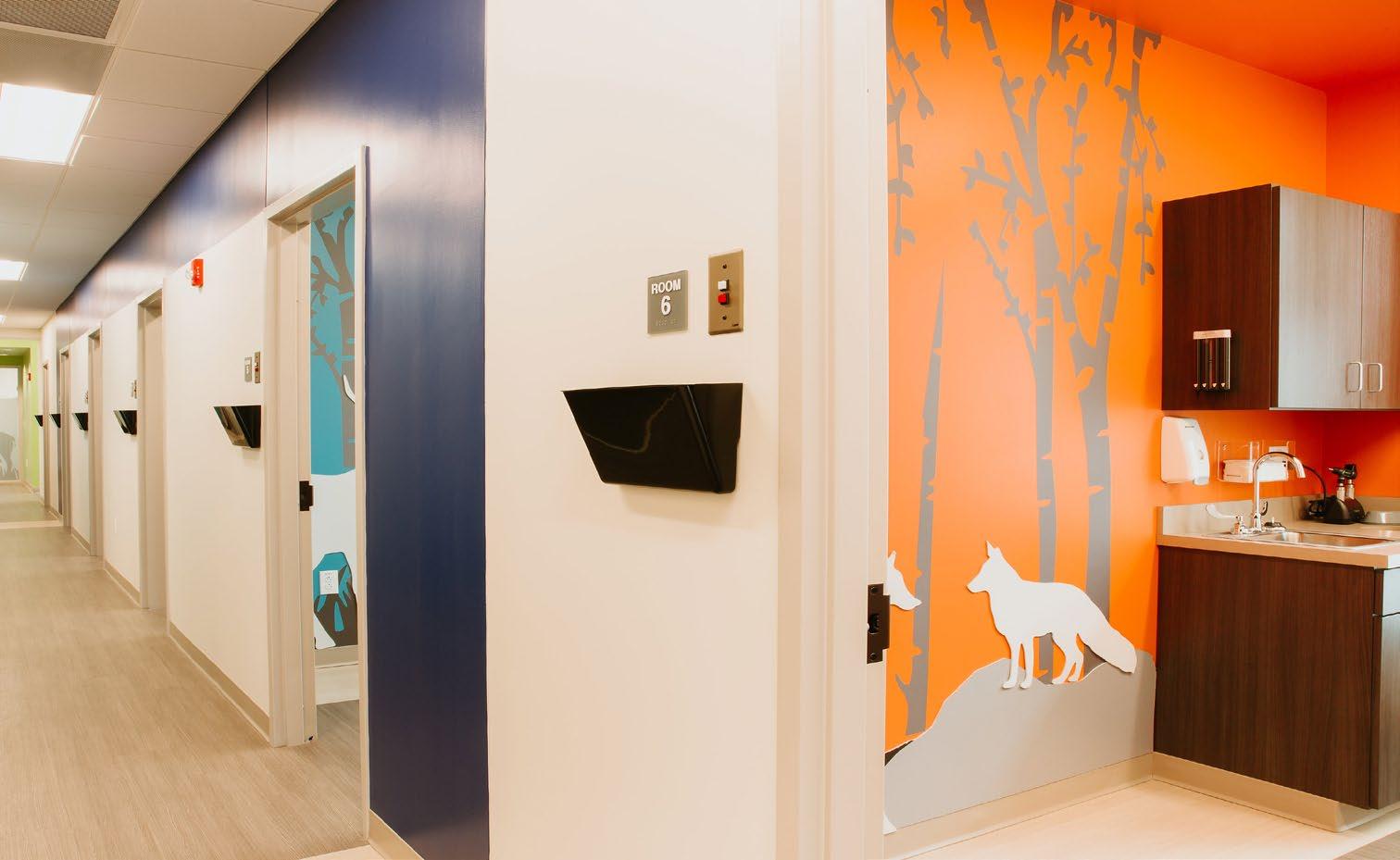
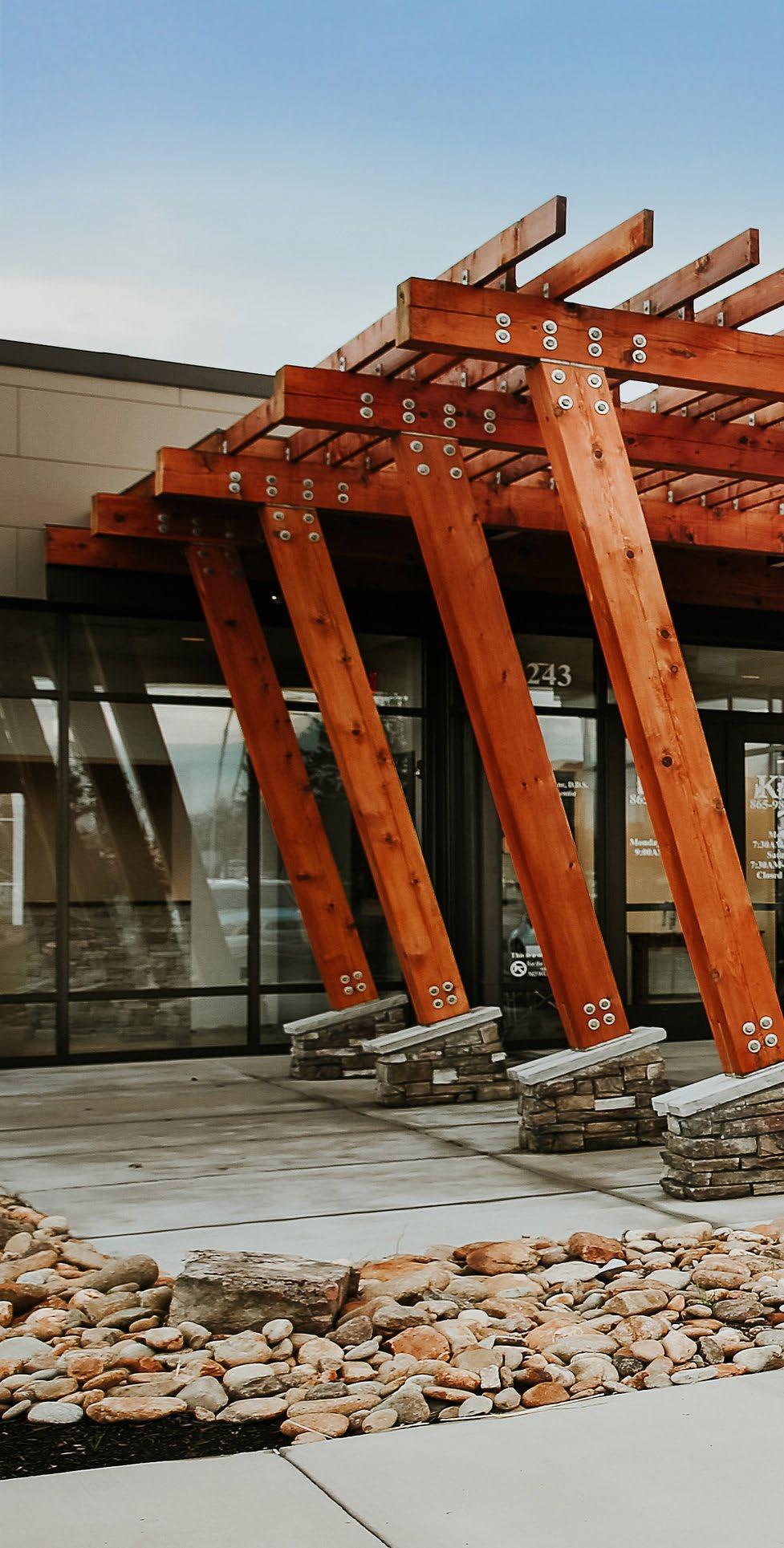
MHM completed the new healthcare clinic for the Foothills office of Knoxville Pediatric Associates through a design build delivery method. The building’s design portrays the foothills of The Great Smoky Mountains with rustic, yet cost-effective and easily maintained materials.
Abundant natural light promotes a sense of well-being for patients and staff. The interior continues a woodland theme with integral graphics and lively colors for the young patients and functional wayfinding.
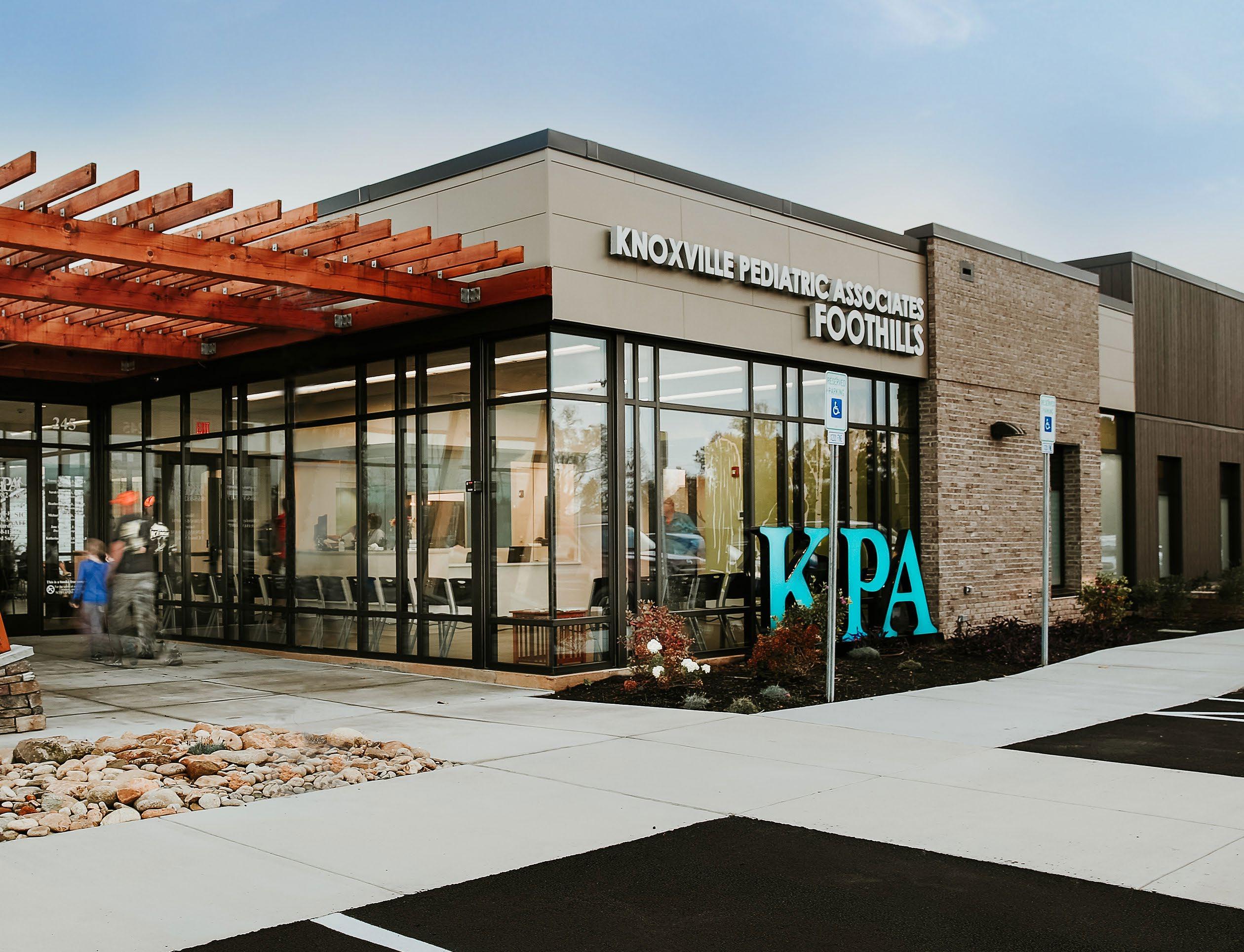
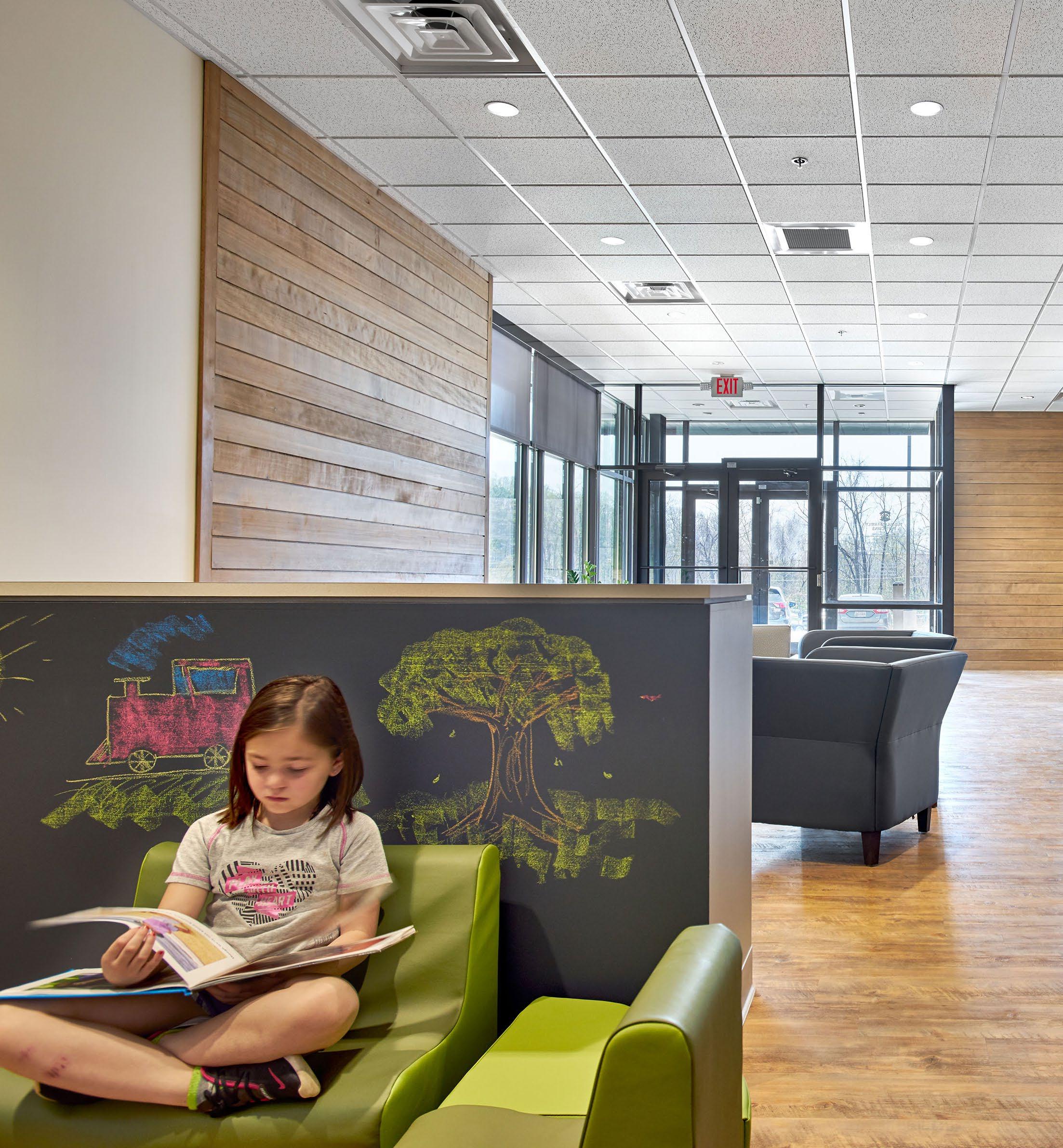
TUSCULUM FAMILY PHYSICIANS
Client: Realty Trust Group Location: Greeneville, TN Square Feet: 7,500 SF Project Year: 2018
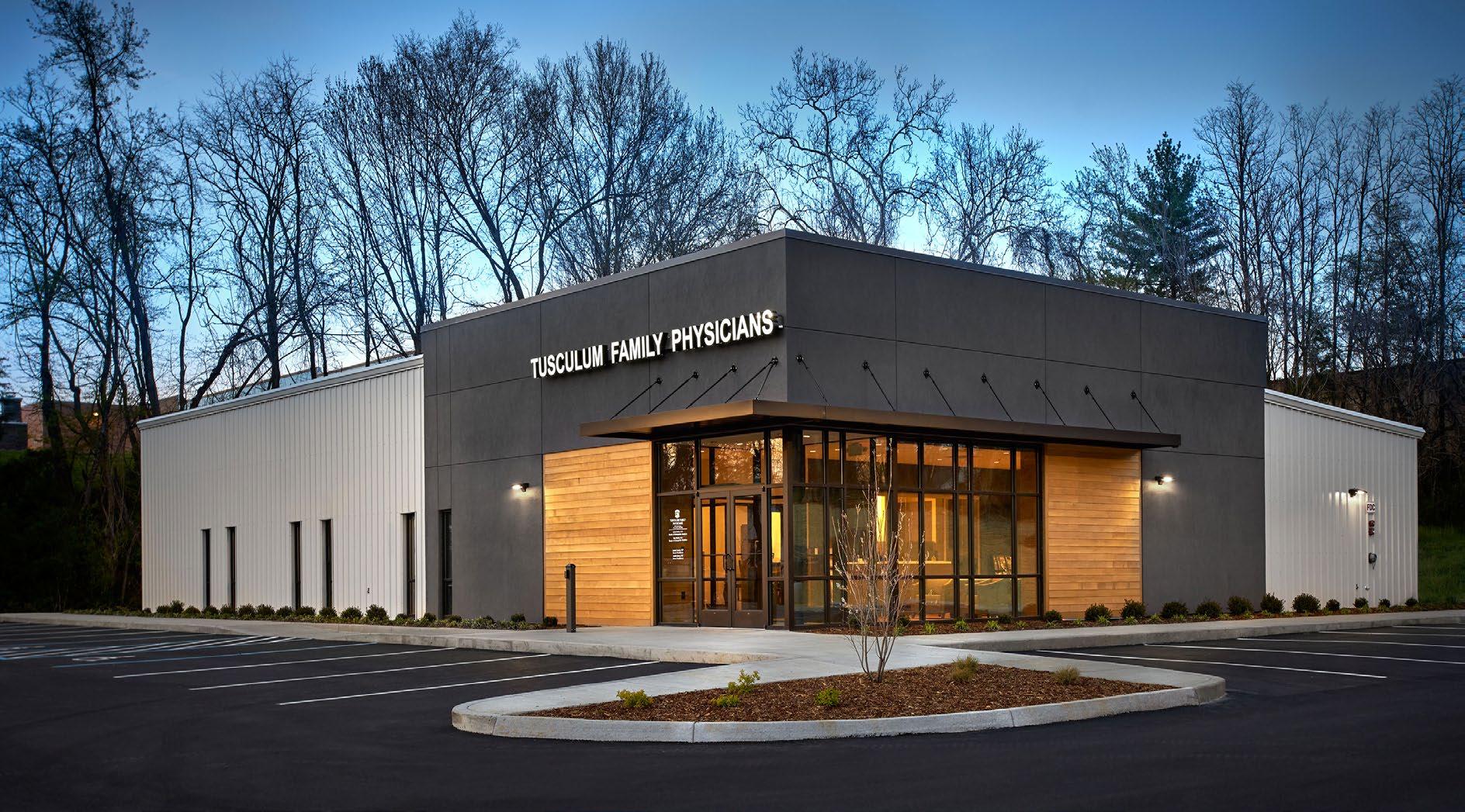
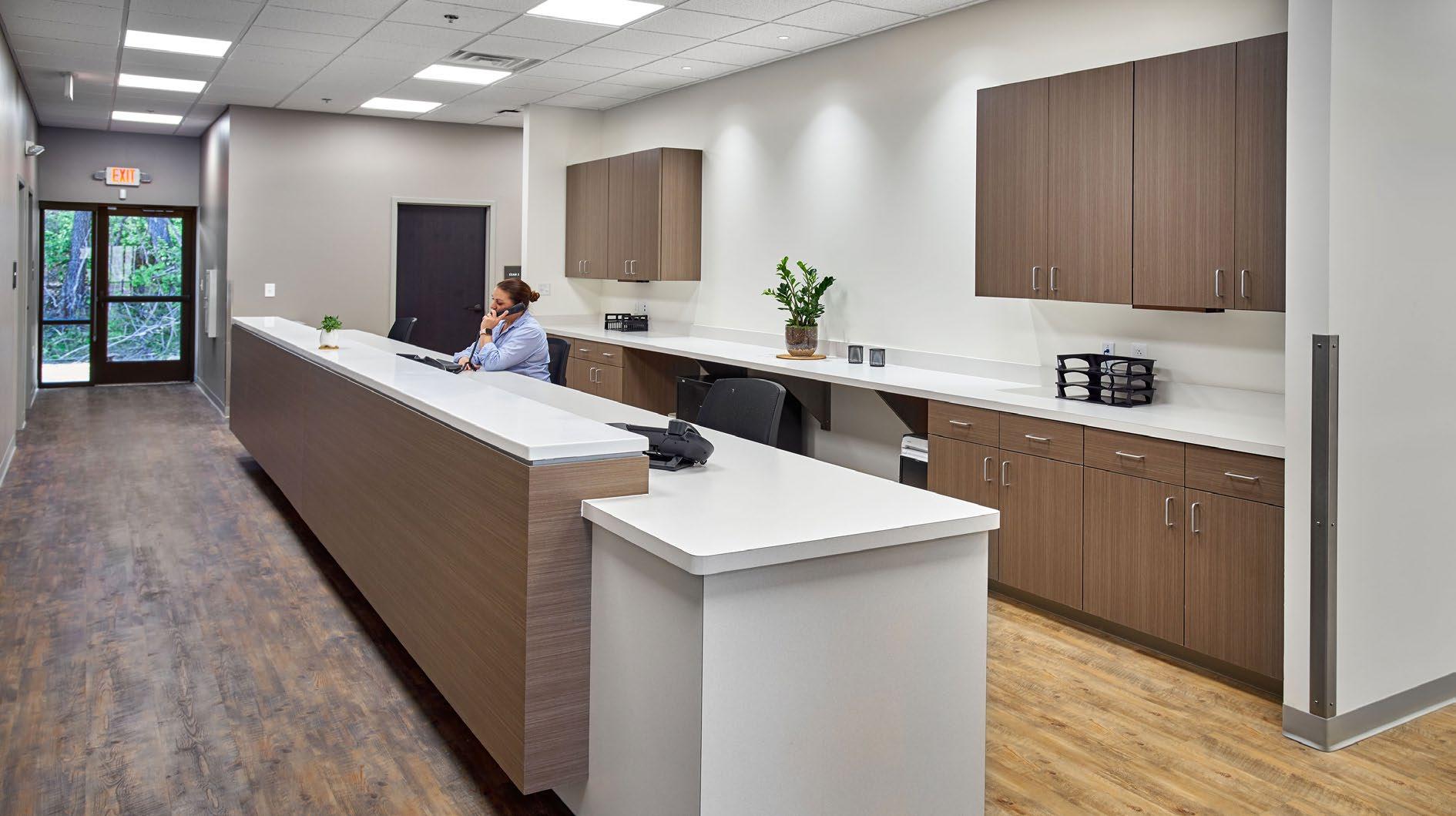
PEDIATRIC CONSULTANTS OF LENOIR CITY
Client: Pediatric Consultants of Lenoir City Location: Knoxville, TN Square Feet: 4,400 SF Project Year: 2016
A modest approach with a playful underwater theme is the striking focus of the project. Playful floor patterns, lighting and colors provide an inexpensive, but exciting space to ease the anxiety of children and families as they visit the doctor.
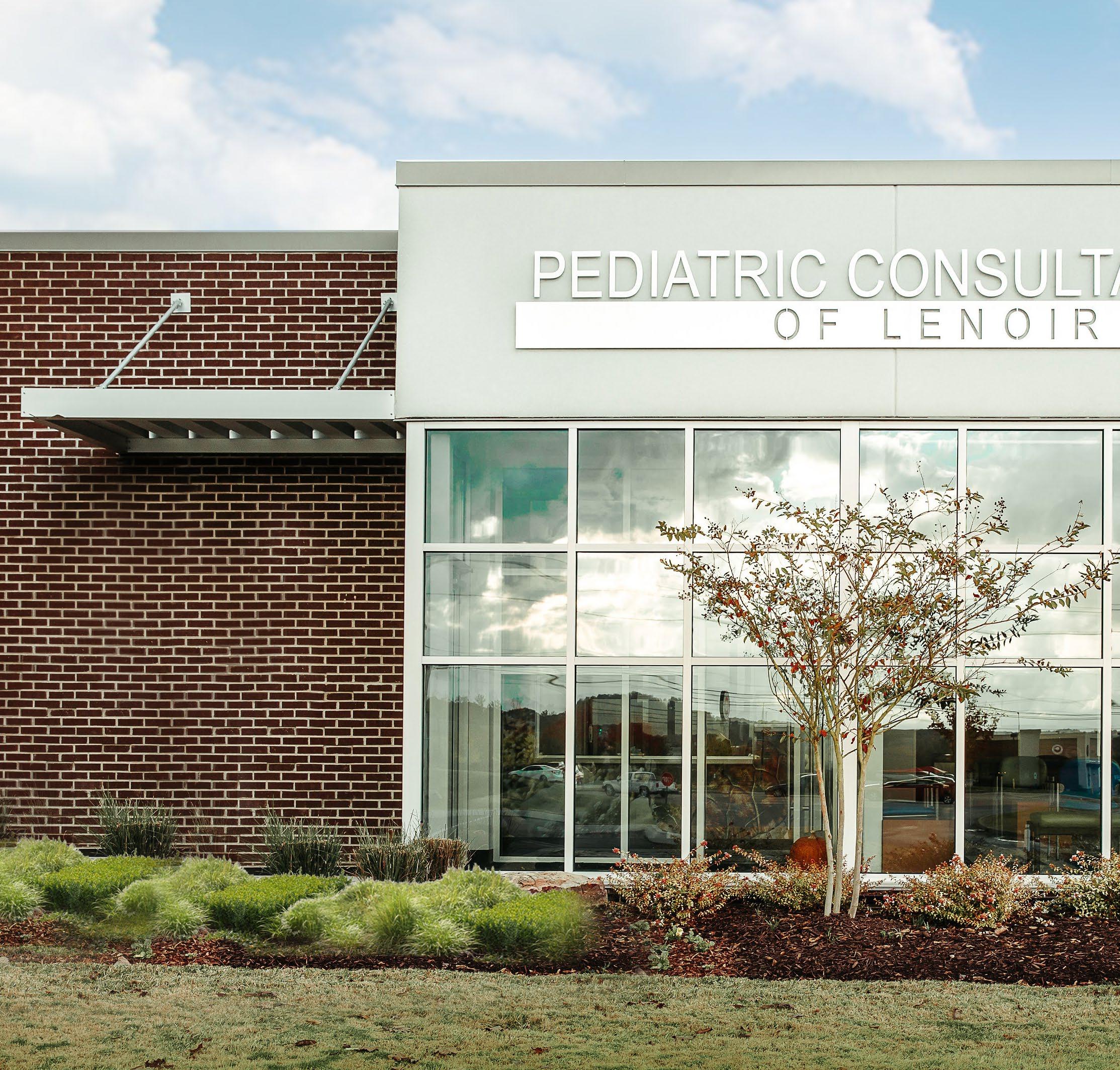
Pediatric Consultants of Lenoir City is an independent pediatric clinic committed to serving the underserved in Loudon County and surrounding communities. The space is efficiently designed with an evidence based, patient centered approach with ample natural light and views from all spaces.
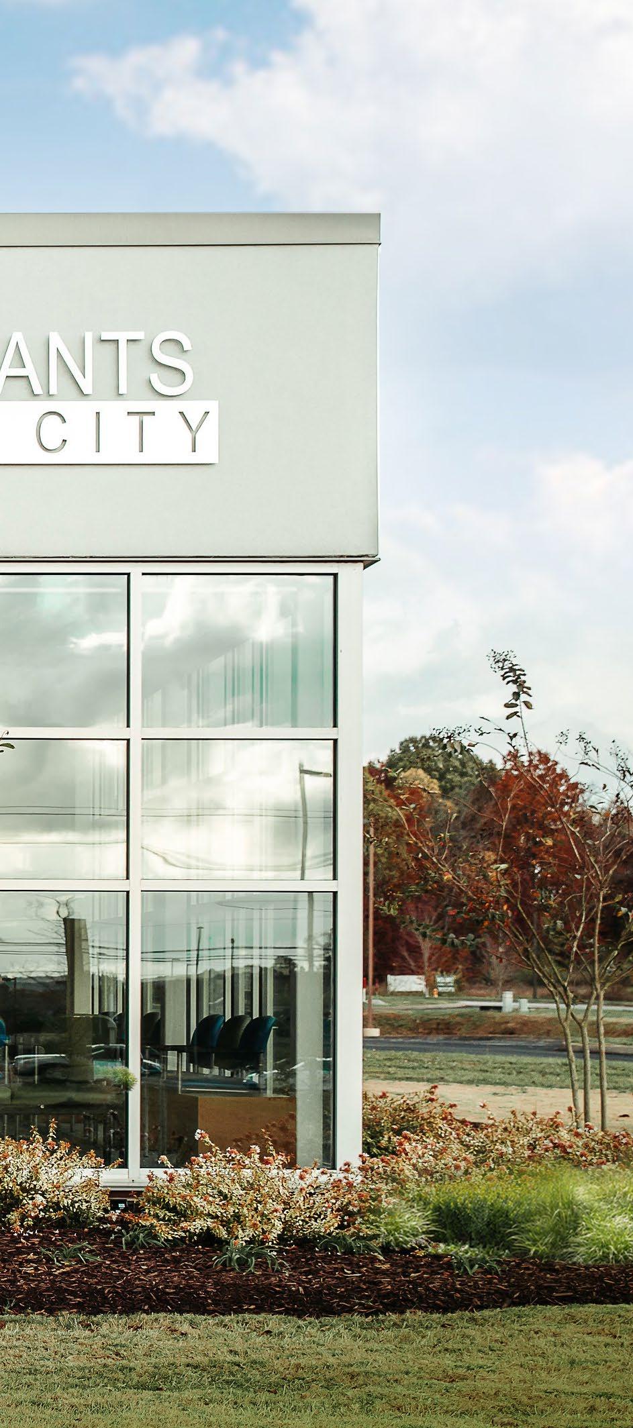
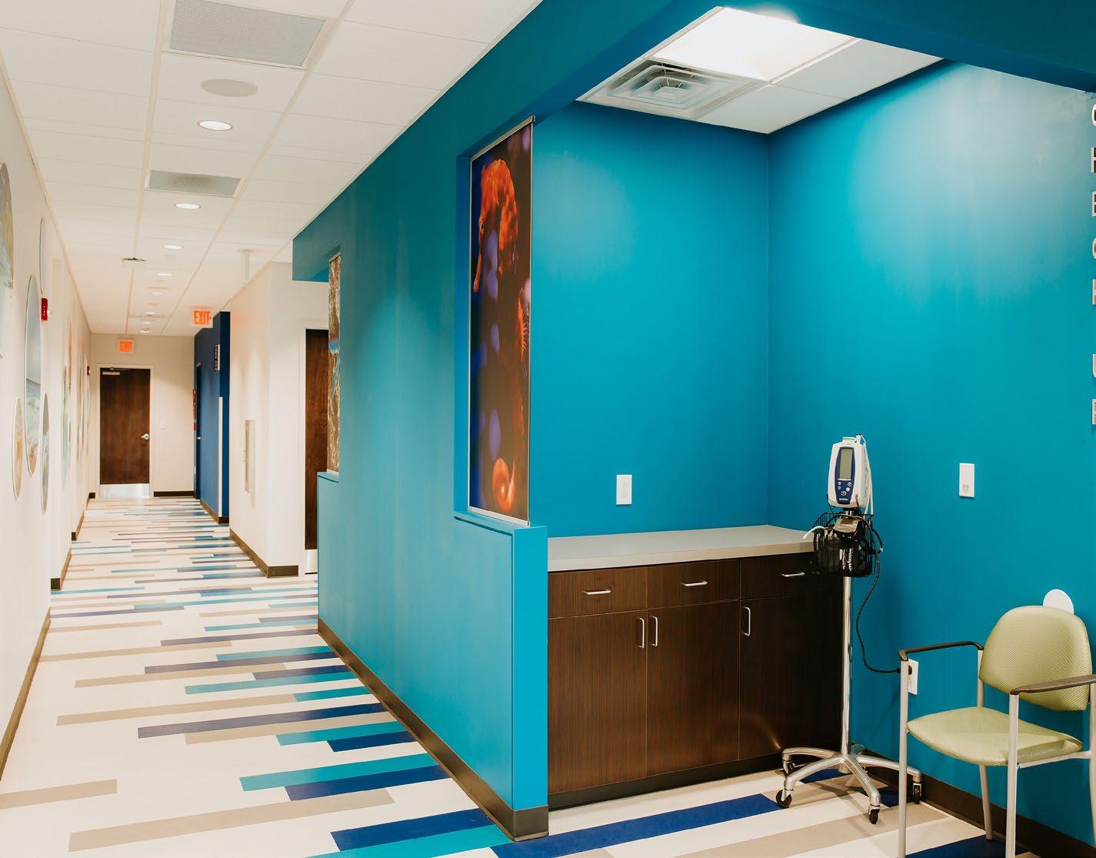
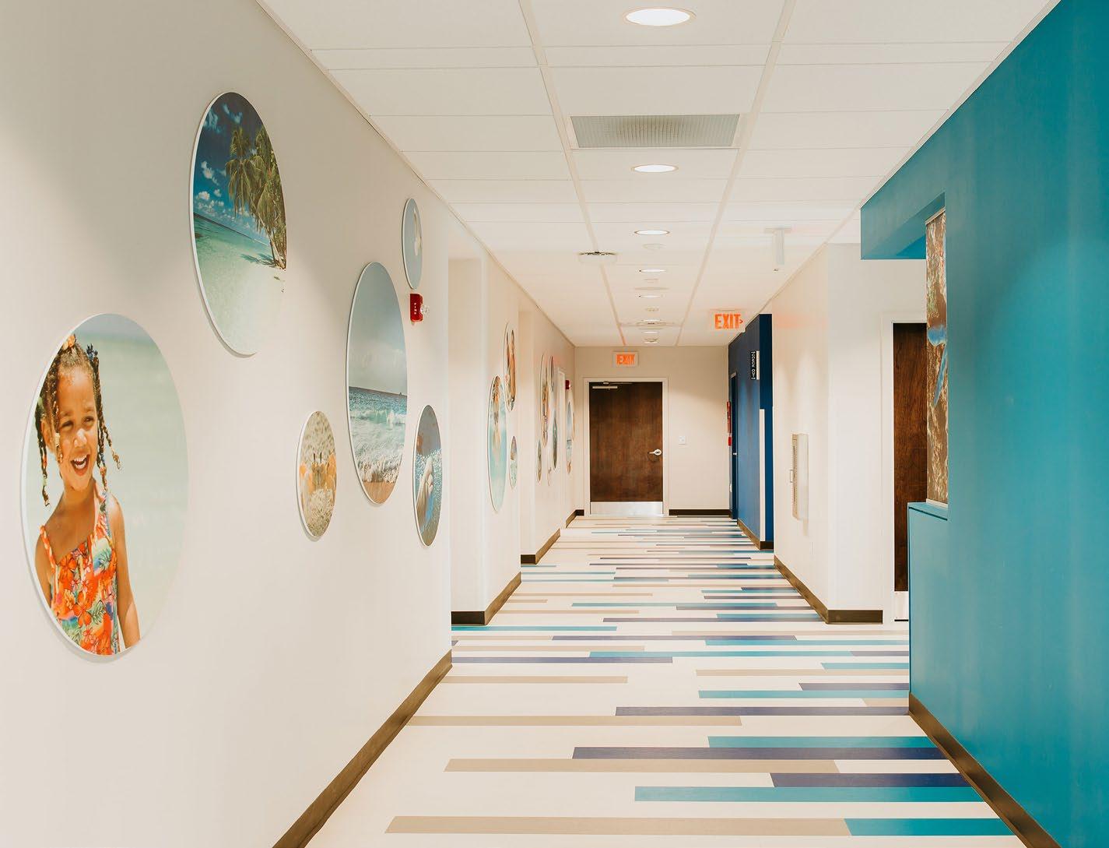
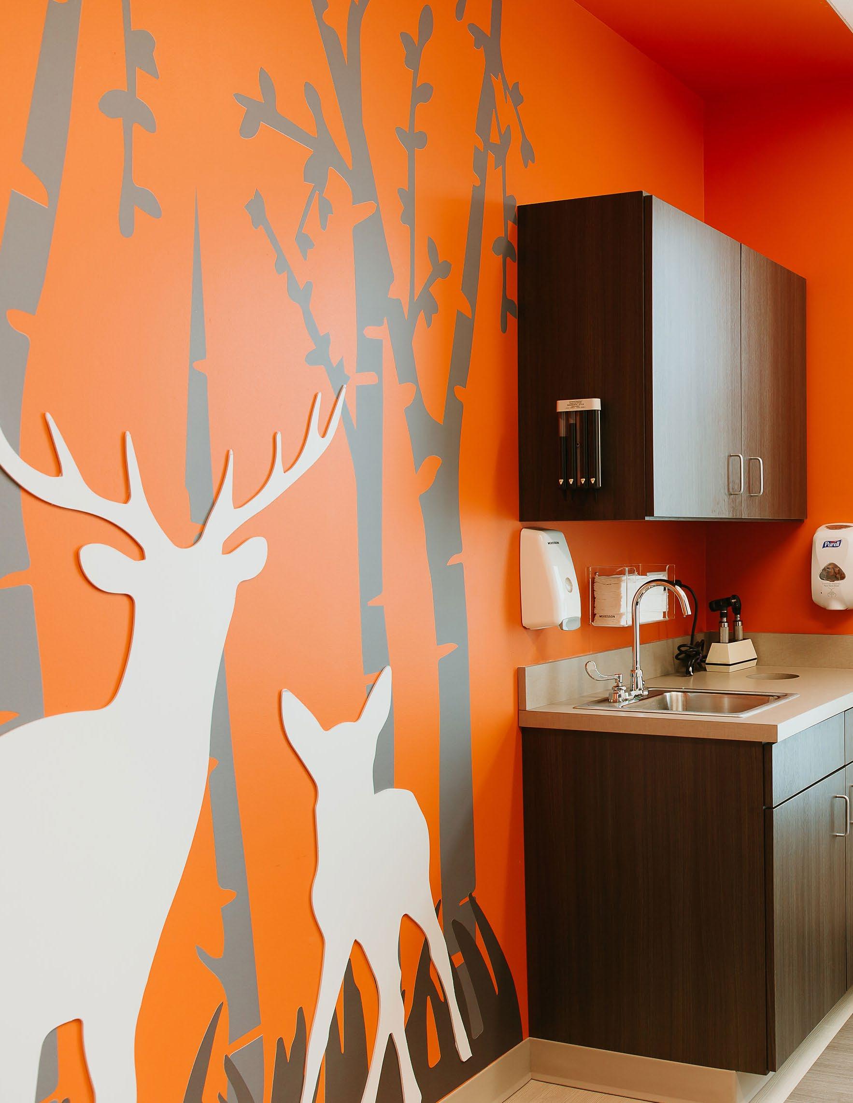
As healthcare needs evolve, MHM specializes in the design of adaptable and inclusive clinics and individual practices, the most important interface between patient and physician.
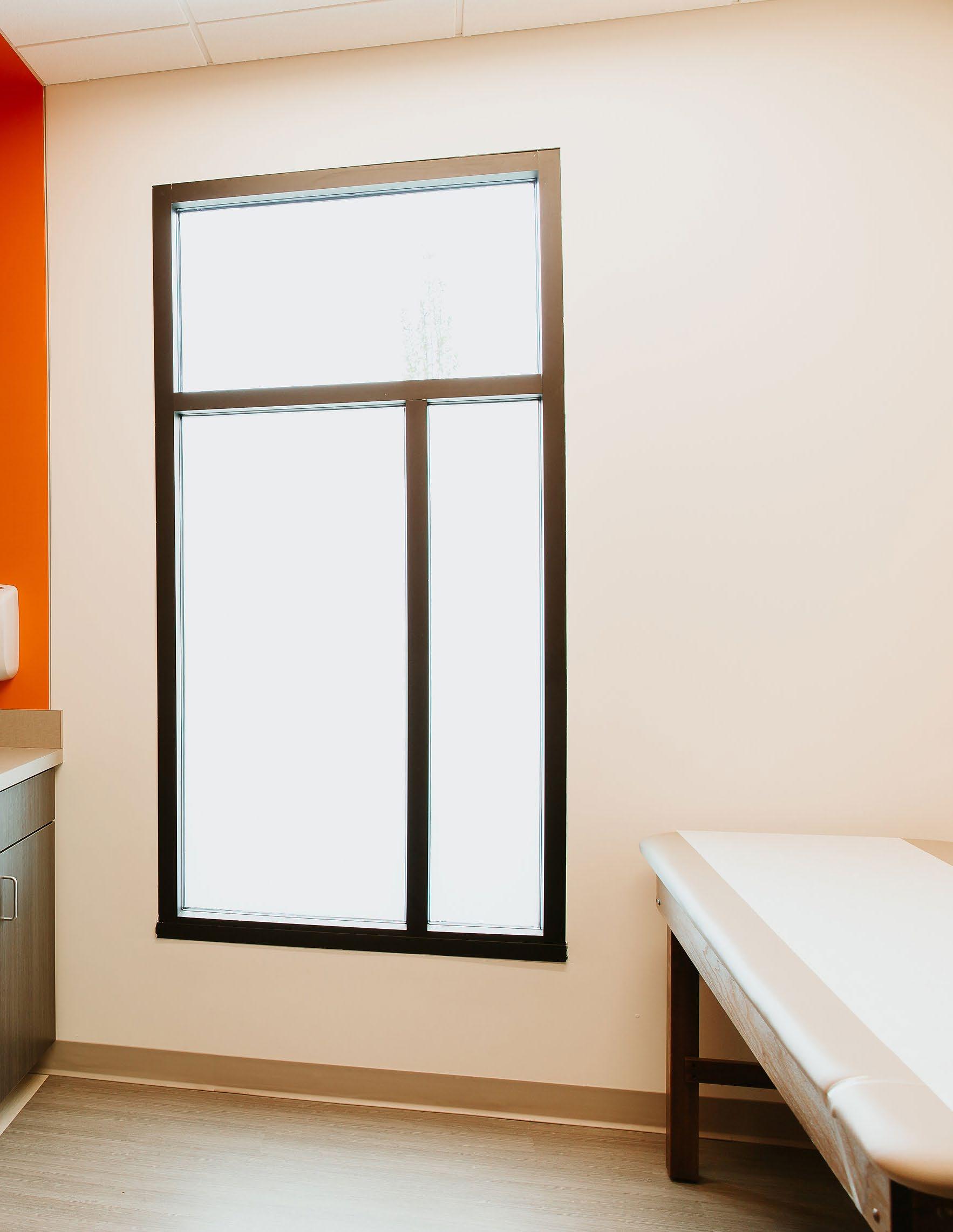
KNOXVILLE ORTHOPAEDIC SURGERY CENTER
Client: KOSC Properties, LLC. Location: Knoxville, TN Square Feet: 6,250 SF addition | 1,600 SF renovation Project Year: 2018
Seamlessly blending the existing and new, the operating room expansion includes 6 pre/post op rooms and 2 additional operating rooms. It also features amenities to provide convenient accommodations for patients and family members during longer recovery times.
Additionally, interior renovations include a new check-in area and updates to the central Sterile Processing area.
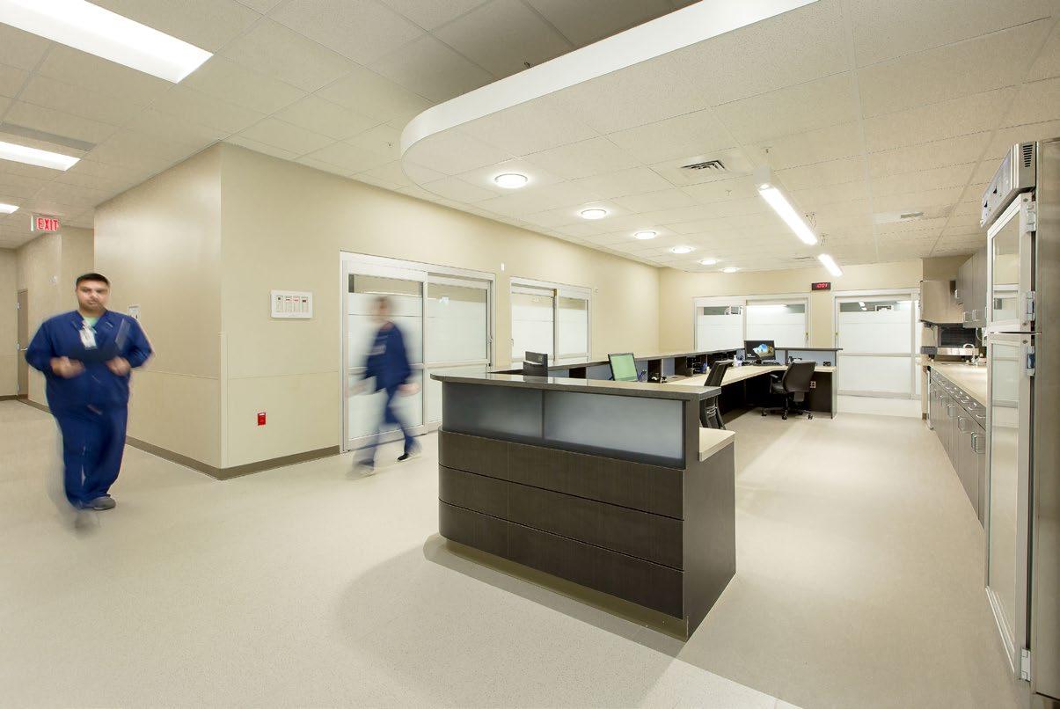
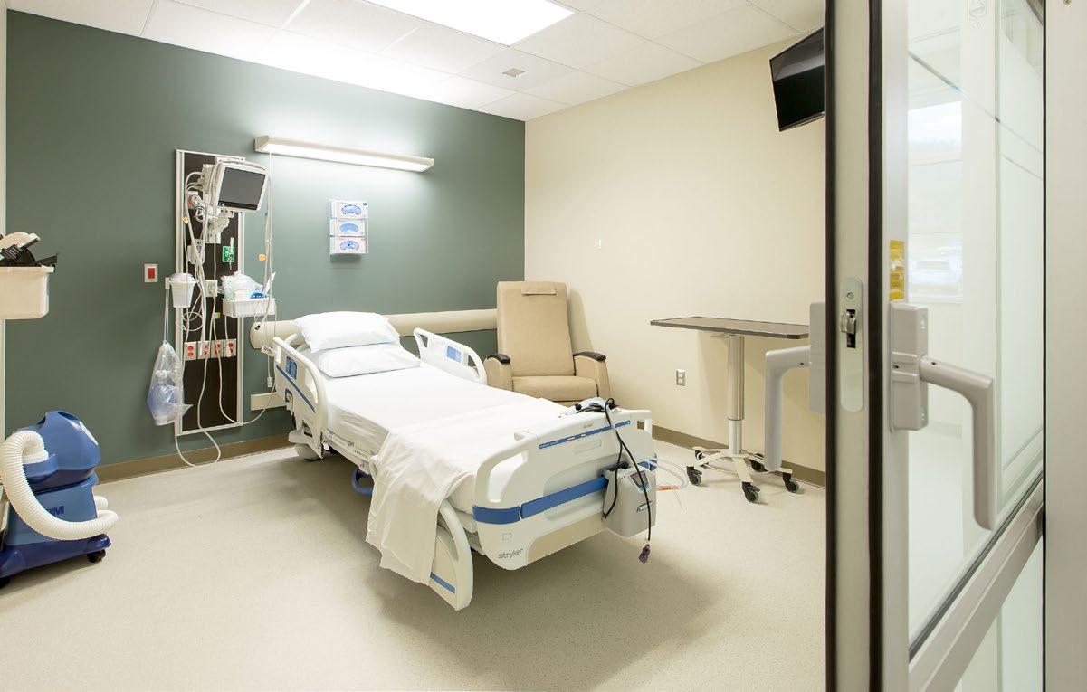
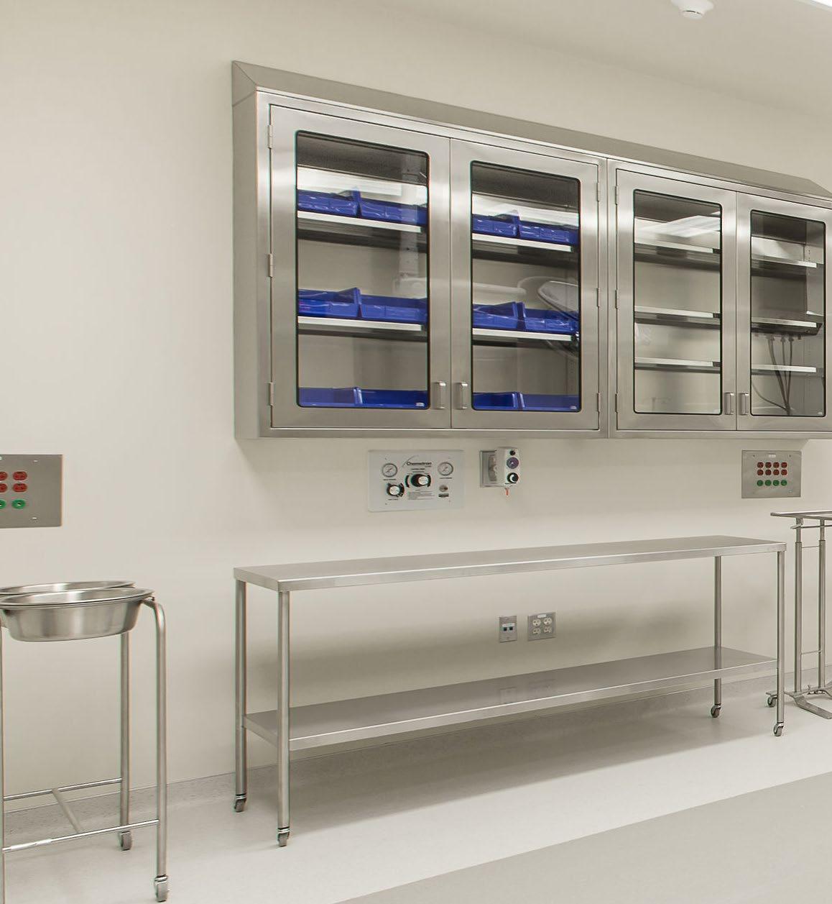
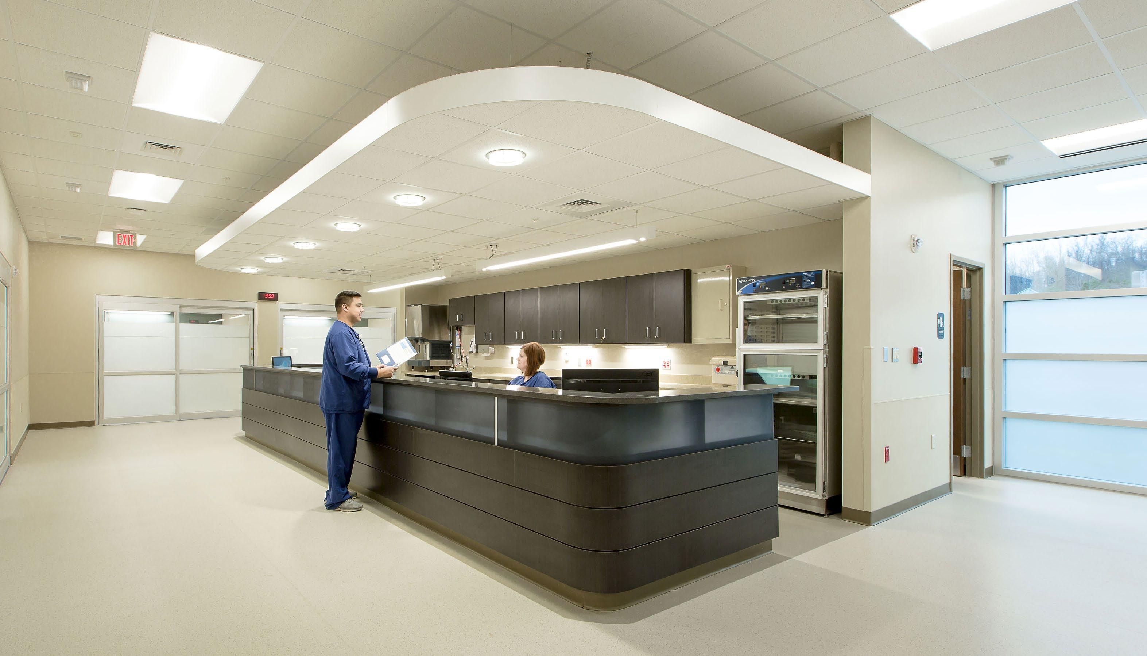
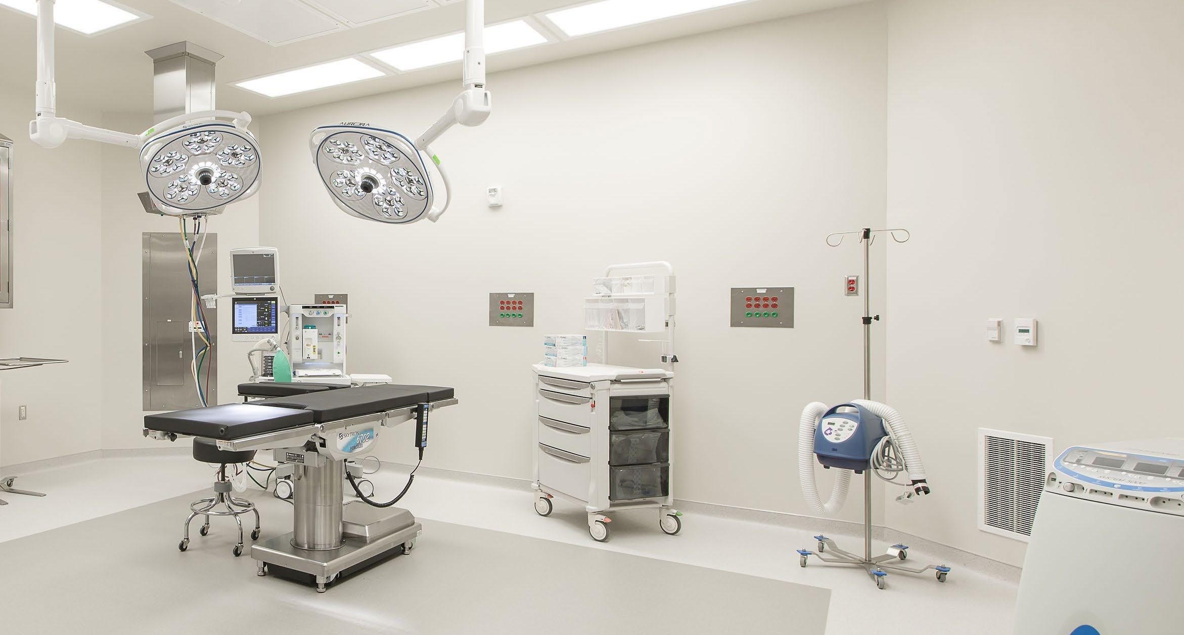
The project is registered for LEED certification and was one of the
first LEED Certified buildings in
Cocke County. Highlighted energy management strategies include the use of pervious pavement to reduce the storm water run-off and roof-top solar panels to supply the hot water heating for the building.
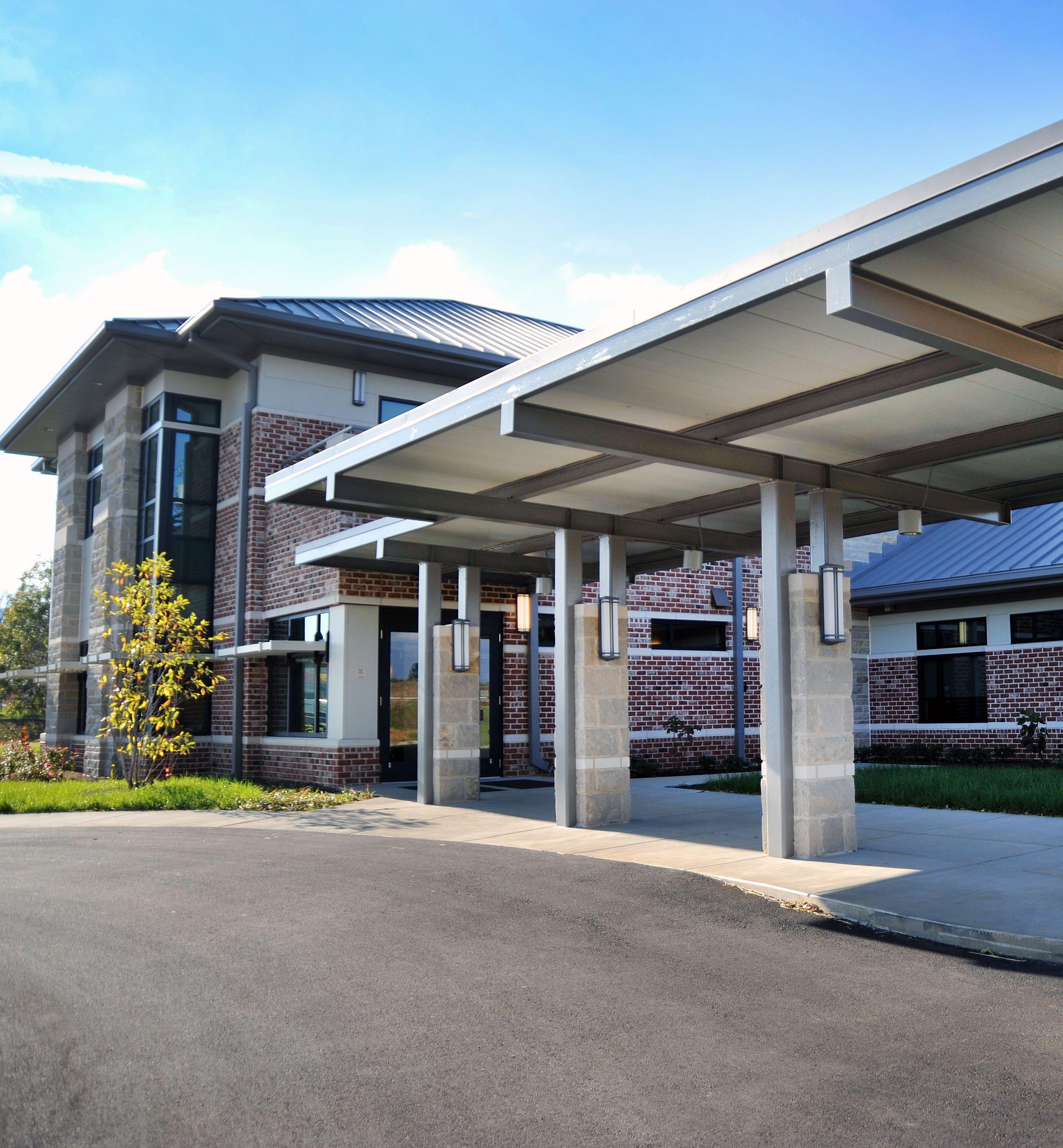
RURAL MEDICAL SERVICES NEWPORT CLINIC
Client: Rural Medical Services, Inc. Location: Newport, TN Square Feet: 18,600 SF Project Year: 2014
LEED Certification (2018)
