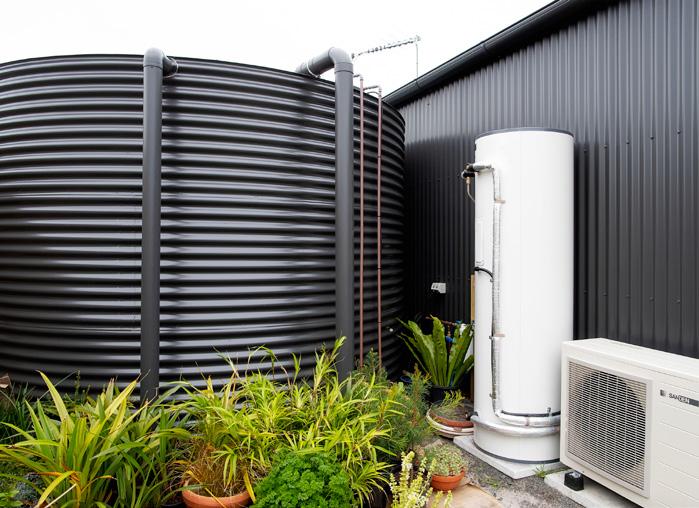
1 minute read
Excellence in Housing Awards 2020
Excellence in Housing Awards 2020 Best Sustainable Home
North South Homes
The Sunlight House Cape Patterson This home provides an excellent example of what can be achieved in new home construction. Built and certified to the Passive House standard required careful attention during the design and construction process to include reduced thermal bridging, high levels of insulation, quality triple glazed windows and postconstruction tested airtightness of 0.6 air changes per hour @50 Pa. The high levels of insulation were catered for by having wider 140mm Walls with R4 insulation, 240mm Roof Rafters with R6 insulation and 240mm Joists with R6 insulation. Air tightness and condensation was controlled
by wrapping the inside walls with Intello wrap and a vapourpermeable membrane was used on the outside of the frame. When the doors and windows are closed, fresh filtered air is provided by a heat recovery ventilation system.

This Passive House has an 8 Stars NatHERS rating, is full of natural light and designed to fit in with the surrounding landscape. The north-facing aspect was used to maximise the warm winter sun to the living and bedroom areas. During summer the careful placement of external shading keeps the sun out. The 6 kW photovoltaic system on the roof will easily provide more energy than the house will ever use. The all-electric house uses a heat pump hot water system, induction cooktop and a single small air conditioning unit to provide supplementary heating and cooling when required.
This home also goes beyond this to consider the materials used. Certified timbers were used including Spotted Gum Cladding, Cypress Pine pergolas and Black Butt flooring. The kitchen benches were made from Paperock, which is made from recycled paper and emits no VOCs. A prefabricated wall, floor and roof system also reduced the production of waste on site.


