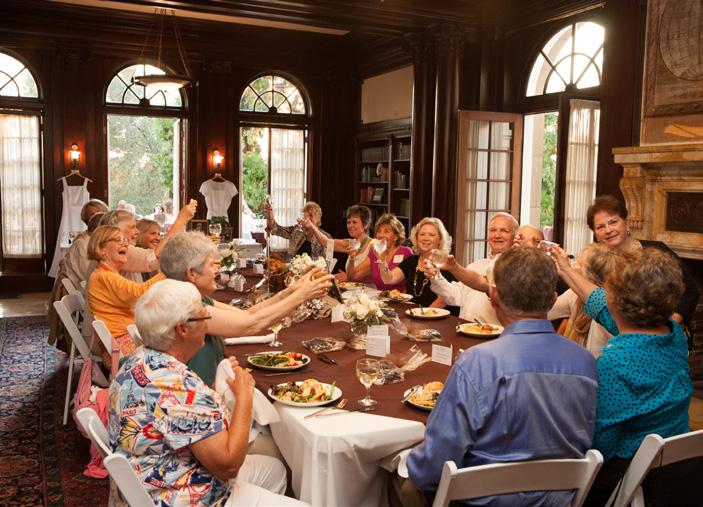
2 minute read
Strub Hall Centennial: Take a Tour of the Original Marshall Home
As you browse through these familiar rooms, please take a moment to say a prayer of thanks for the Mayfield Senior School community’s thoughtful stewardship of this beautiful building over the past 70 years. Some rooms remain virtually unchanged since Mayfield’s doors opened in 1950, while others have been completely transformed to serve our students’ needs—but our Mayfield family has worked assiduously to preserve the irreplaceable elements that make Strub Hall such a remarkable place to learn and grow.
Welcome to Mayfield!
Advertisement

The Grand Entry of Strub Hall seamlessly melds American and European elements—much like the Society of the Holy Child Jesus. The front door opens into a grand foyer of Italian marble, which features an enormous, hand-carved English oak staircase. The alabaster windows above the staircase landing are attributed to Tiffany in New York.
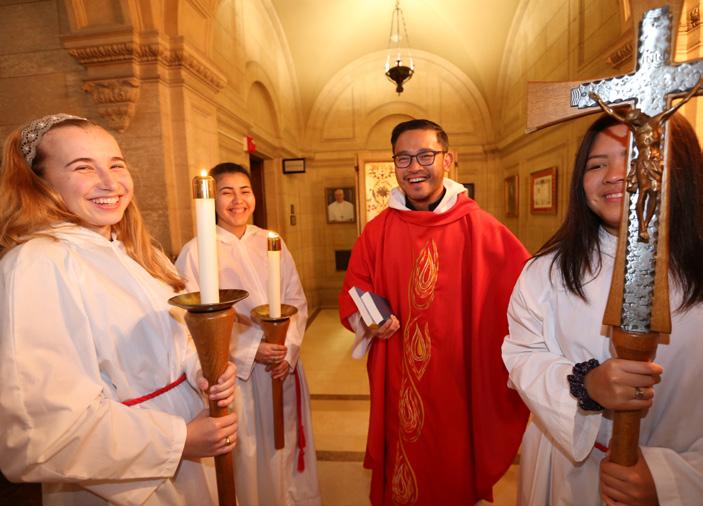
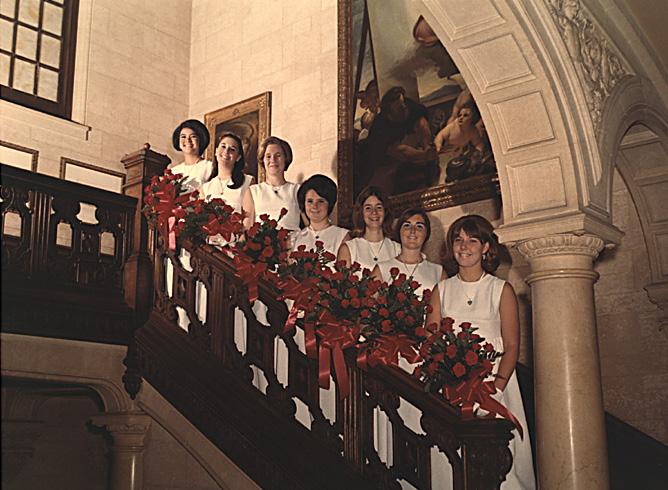
The Heart of Our Home
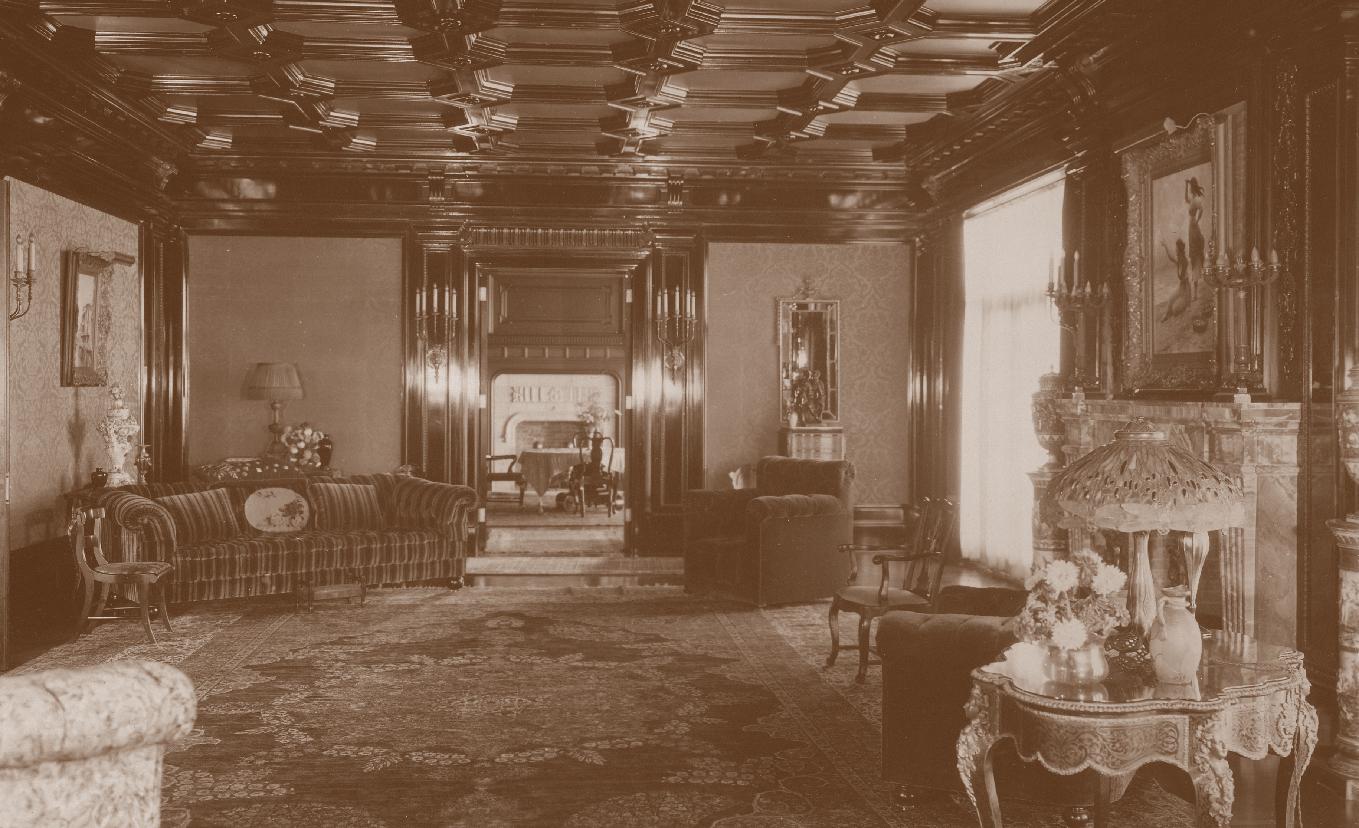
Our warm and inviting Living Room is instantly recognizable a century later! The 1,100-square-foot room features a Siena marble fireplace, oak herringbone parquet floors and a player organ, which entertained guests at soirées in the 1920s and 1930s.
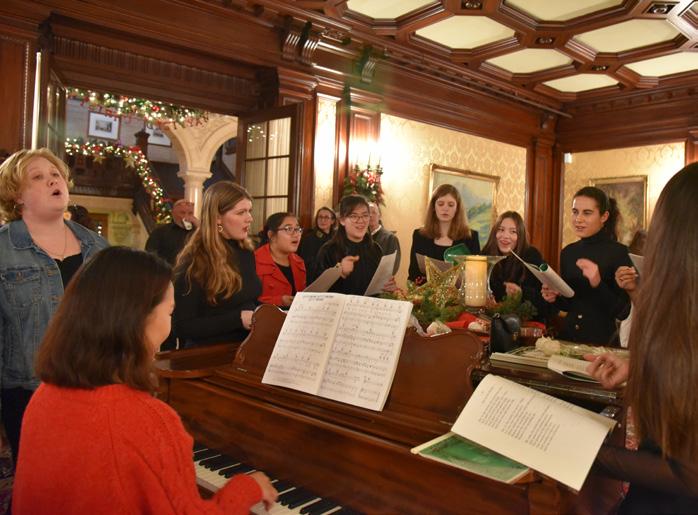
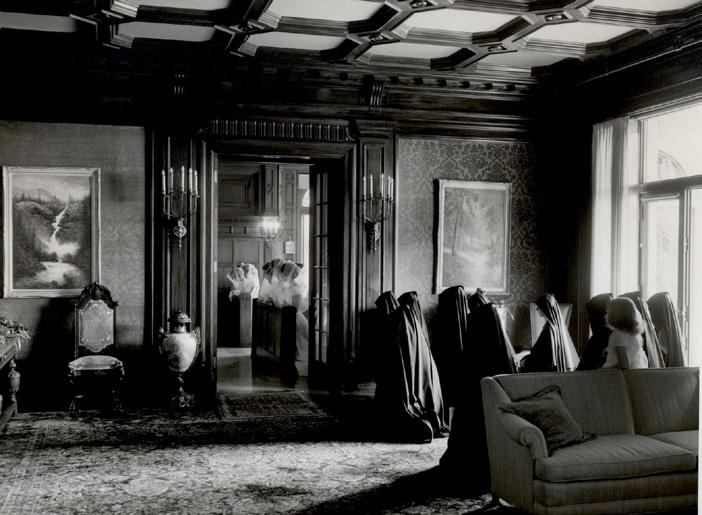
A Place to Nourish the Spirit
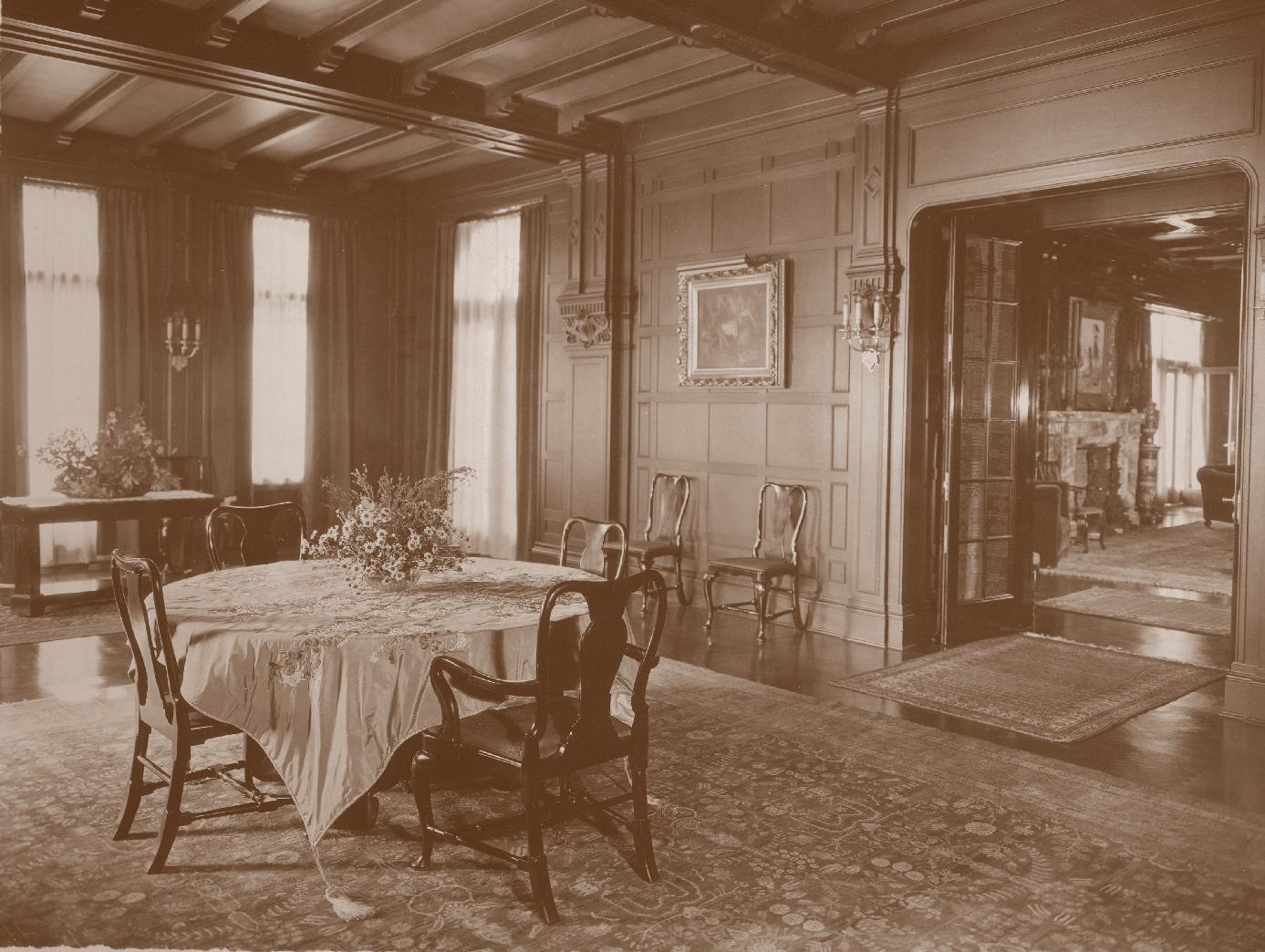
Soon after Mayfield’s Bellefontaine Street campus opened in 1950, the oakpaneled dining room overlooking the west terrace was transformed into a chapel, with stained glass windows by Stitch American Glass. The door on the east side of the room originally led to the kitchen and butler’s pantry, now our Sacristy.
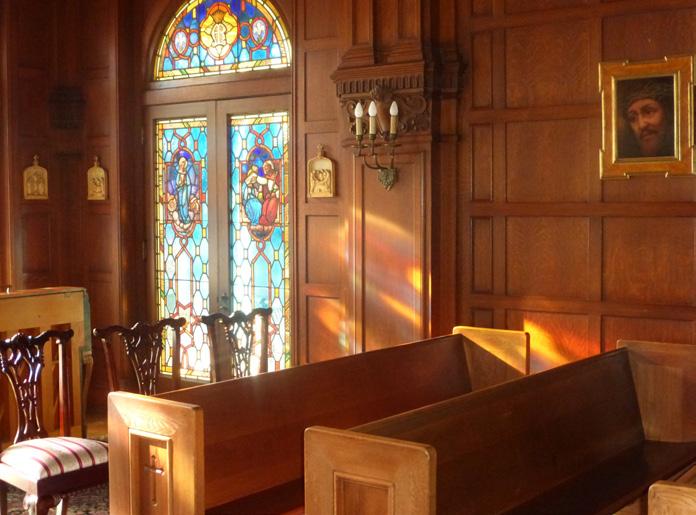
A Creative Reuse of Space
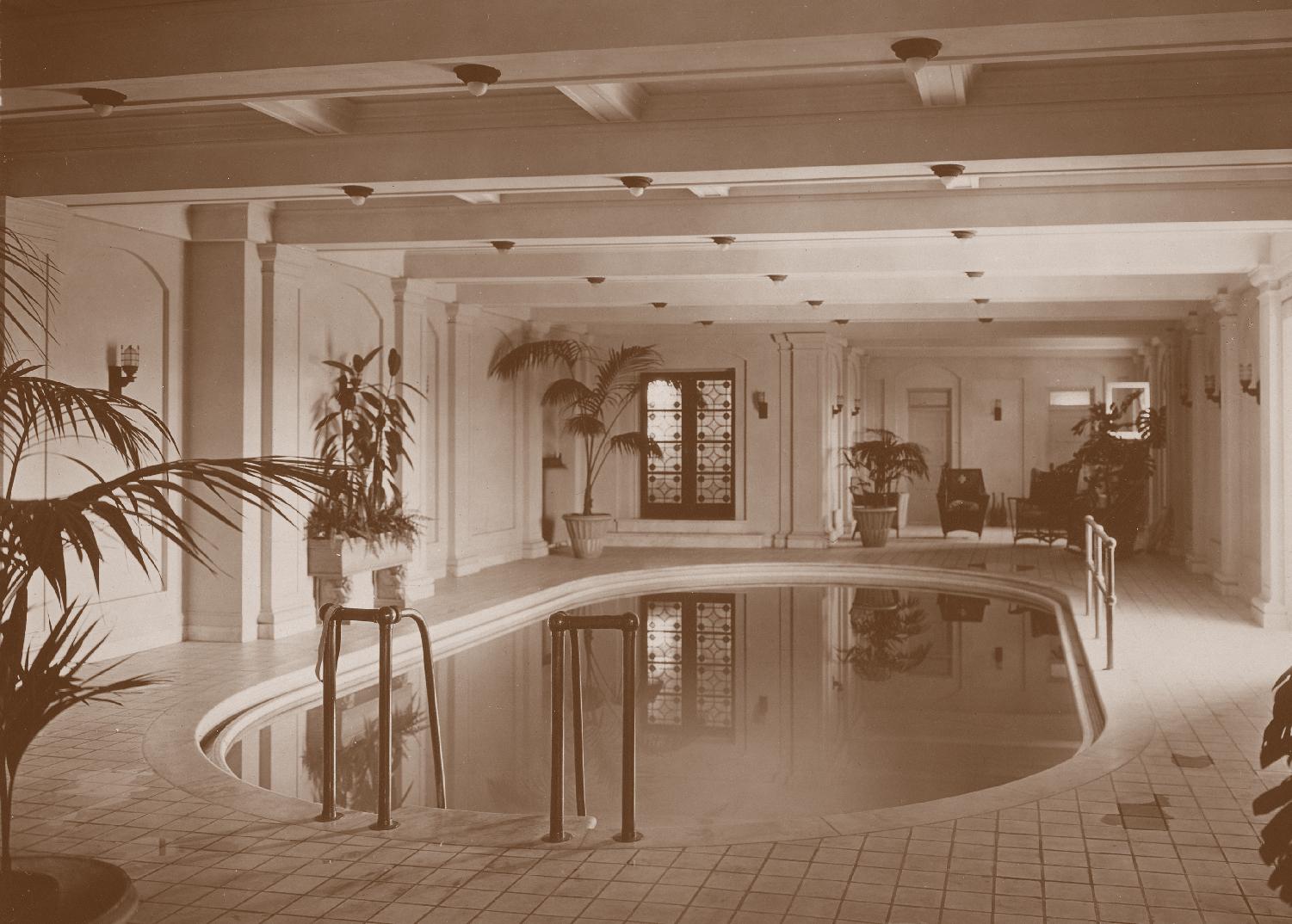
The Marshalls’ “Natatorium”—an almost unheard-of luxury in 1919—boasted a 16-foot by 32-foot indoor swimming pool with “his and hers” restrooms and changing rooms. Mayfield students enjoyed the pool until the early 1970s, when the area was converted into a library, before being transformed again in the 1980s into a much-needed Art Studio.
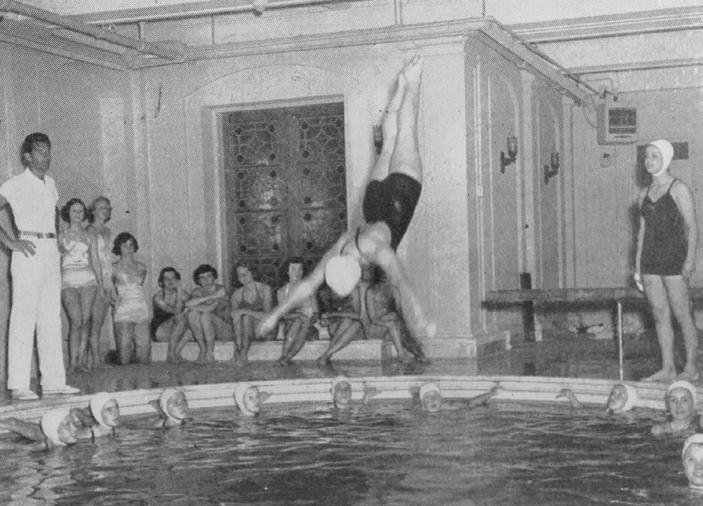
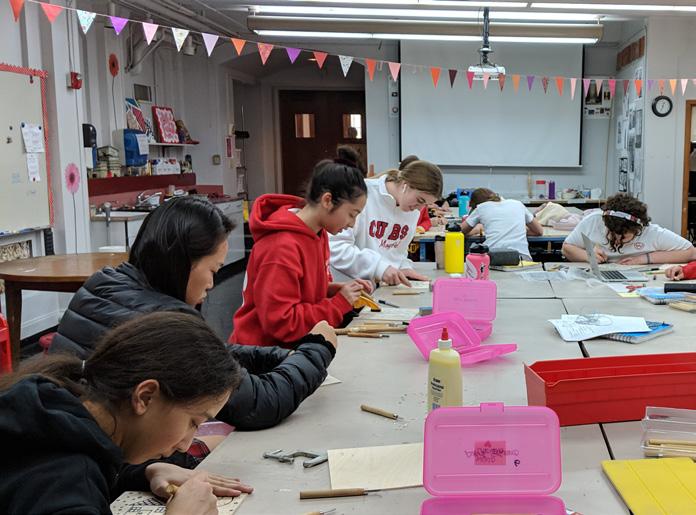
Still the Place to Meet
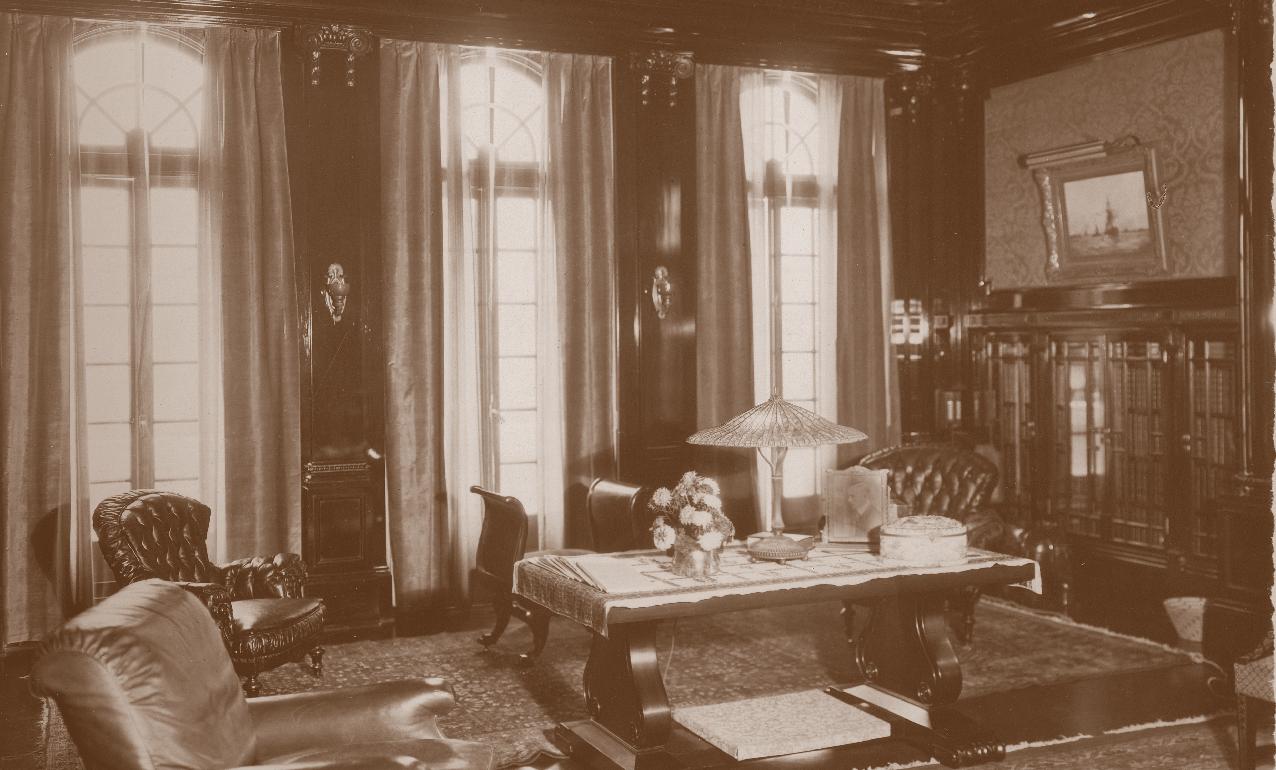
The original reading room actually served as Mayfield’s school library in the 1950s, and is now a lively meeting and gathering space known as the Conference Room. This spacious ground-floor room features French mahogany cabinetry, oak herringbone parquet floors and a Siena marble fireplace.
