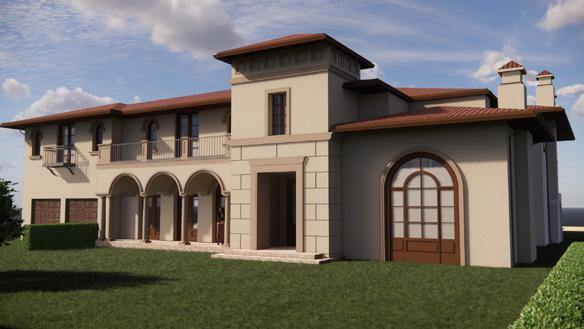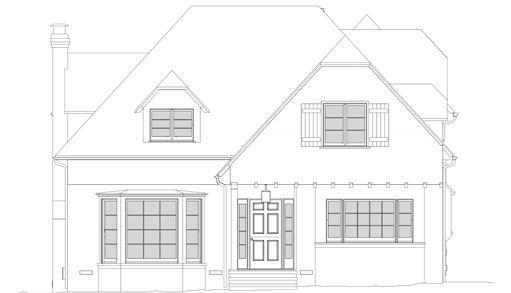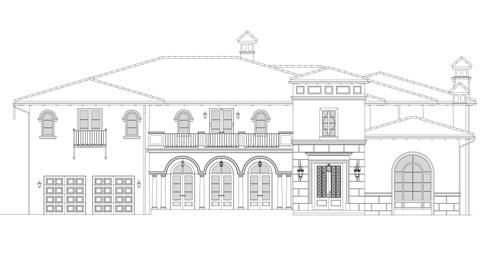
1 minute read
Palisades Cottage
Tim Barber Architects
Location: Pacific Palisades, CA
Advertisement
Scope: 450 square foot addition and kitchen remodel/ expansion
Role: kitchen interior architecture; general drafting
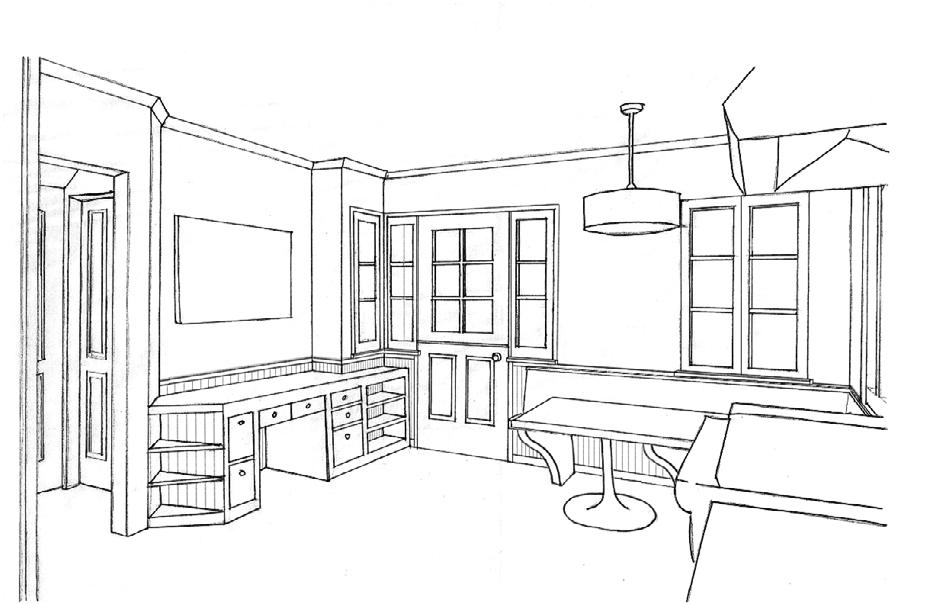
I was mesmerized by this charming, immaculatelyrestored 1930’s cottage, and was initially brought on board as a drafter. I was gradually given more responsibility, and ultimately helped design the expansion and remodel of the kitchen with two teammates.
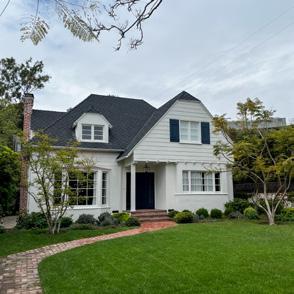
What made this project challenging and fascinating was the space limitation. Our task was to optimize the size and layout of the kitchen for a family of five who never use a microwave. Ultimatley, we settled on this design.
Brentwood Palazzo
Tim Barber Architects

Location: Pacific Palisades, CA
Scope: 6,500 square foot remodel
Role: selecting exterior finishes; general drafting was given a ‘stretch assignment’ of selecting color options for the stucco facade. After a successful client presentation, my task expanded to creating the exterior color and finish palette for the cast stone and stuc pierre. subsequently designed the garage doors as well, based off the asthetic interest of the clients and ‘northern Italian palazzo’-design goal of the project.

