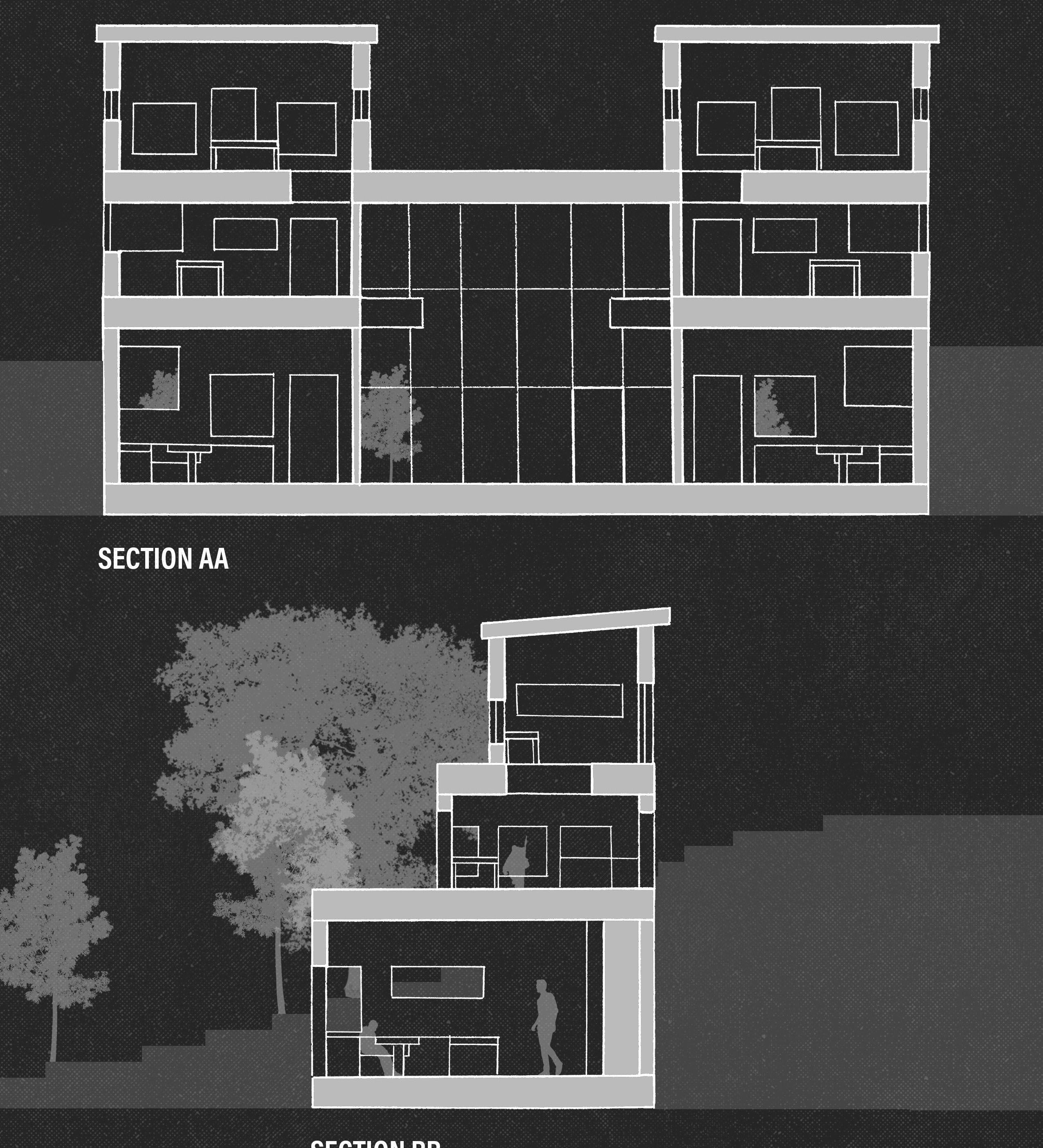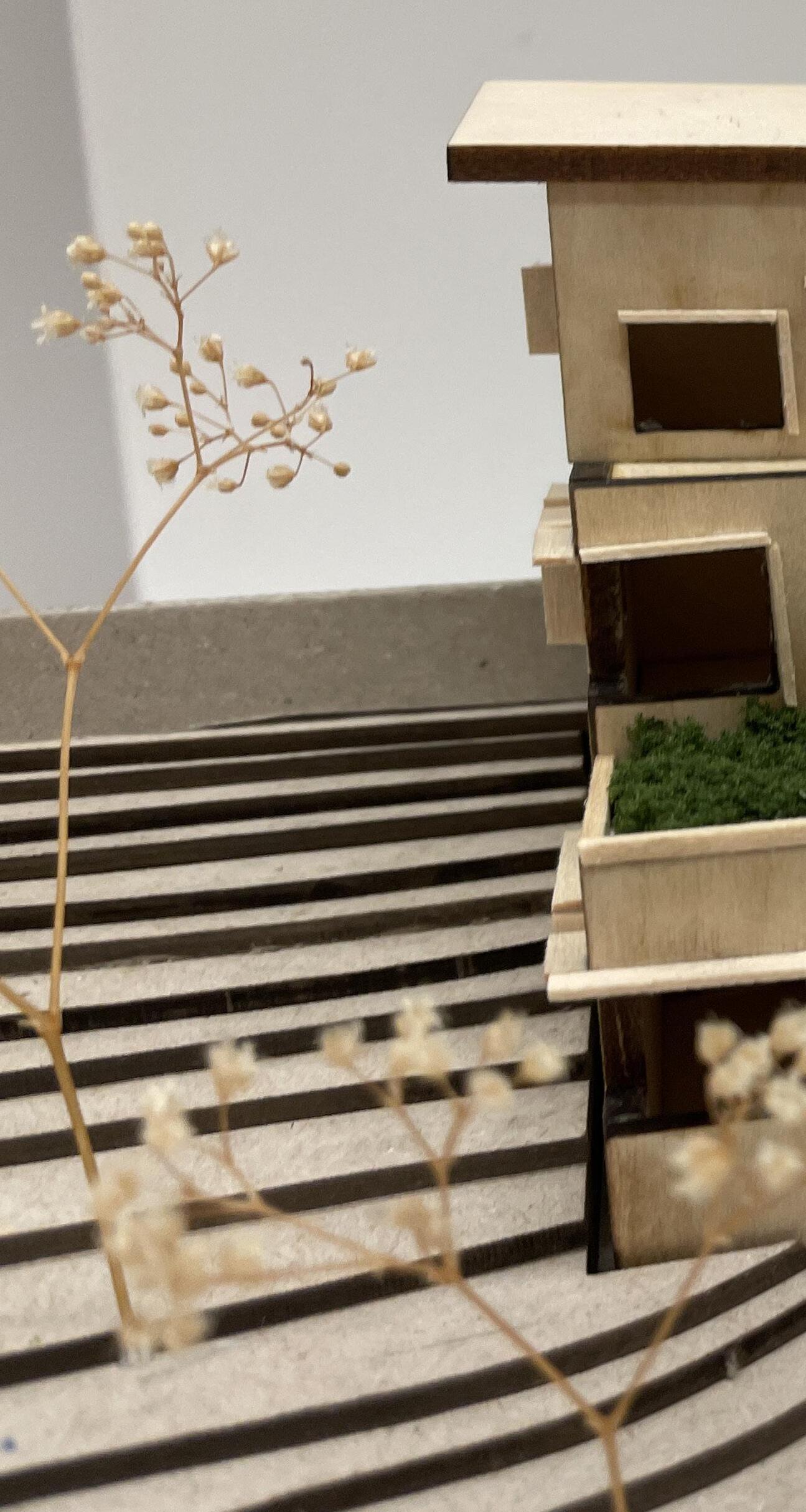
1 minute read
ENCLOSURE
Spring 2022
The Synthesis of the final model for this unit was the capstone of this studio. It required the application and refining of each skill that we have learned thus far.It began with the creation of the model based off of the ArchiPod diagrams that we created previously. By refining the ArchiPods we had a base for a model, and I then took advantage of the laser cutter available to us to obtain accurate components of the model. After assembled, landscaping was added.Once the model was complete, final floor plans were drafted and those were then used to create a long and short section.
Advertisement
All of these steps required the core pieces of knowledge that we obtained in each previous project in order to create a seamless final product. The final rendering and plasns were also modified to show tone, and to create an experience beyond conveying the architecture. Instead, these final deliverables were also able to convey the intended mood, setting, and therefore site of the model.
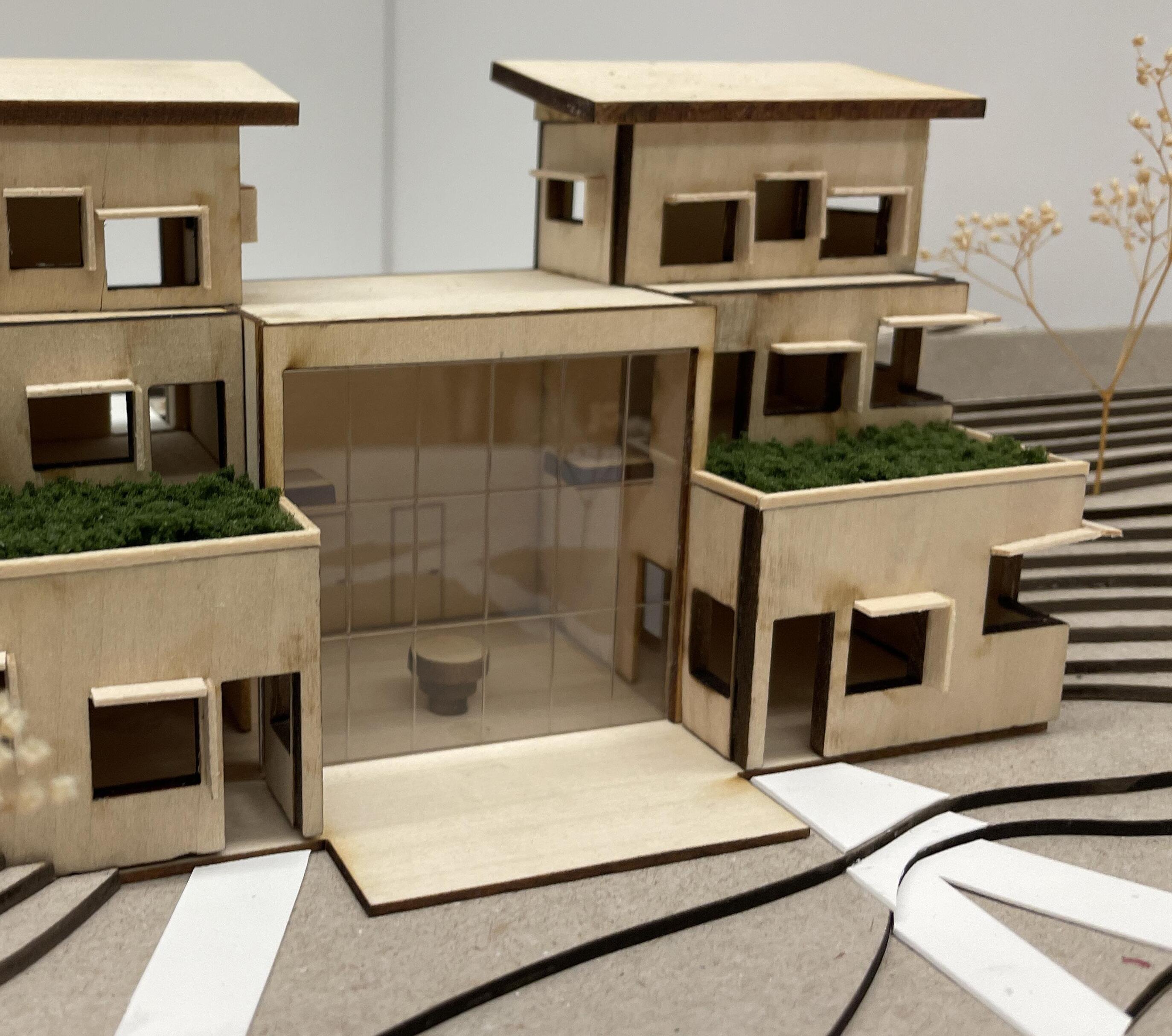
Site Analysis
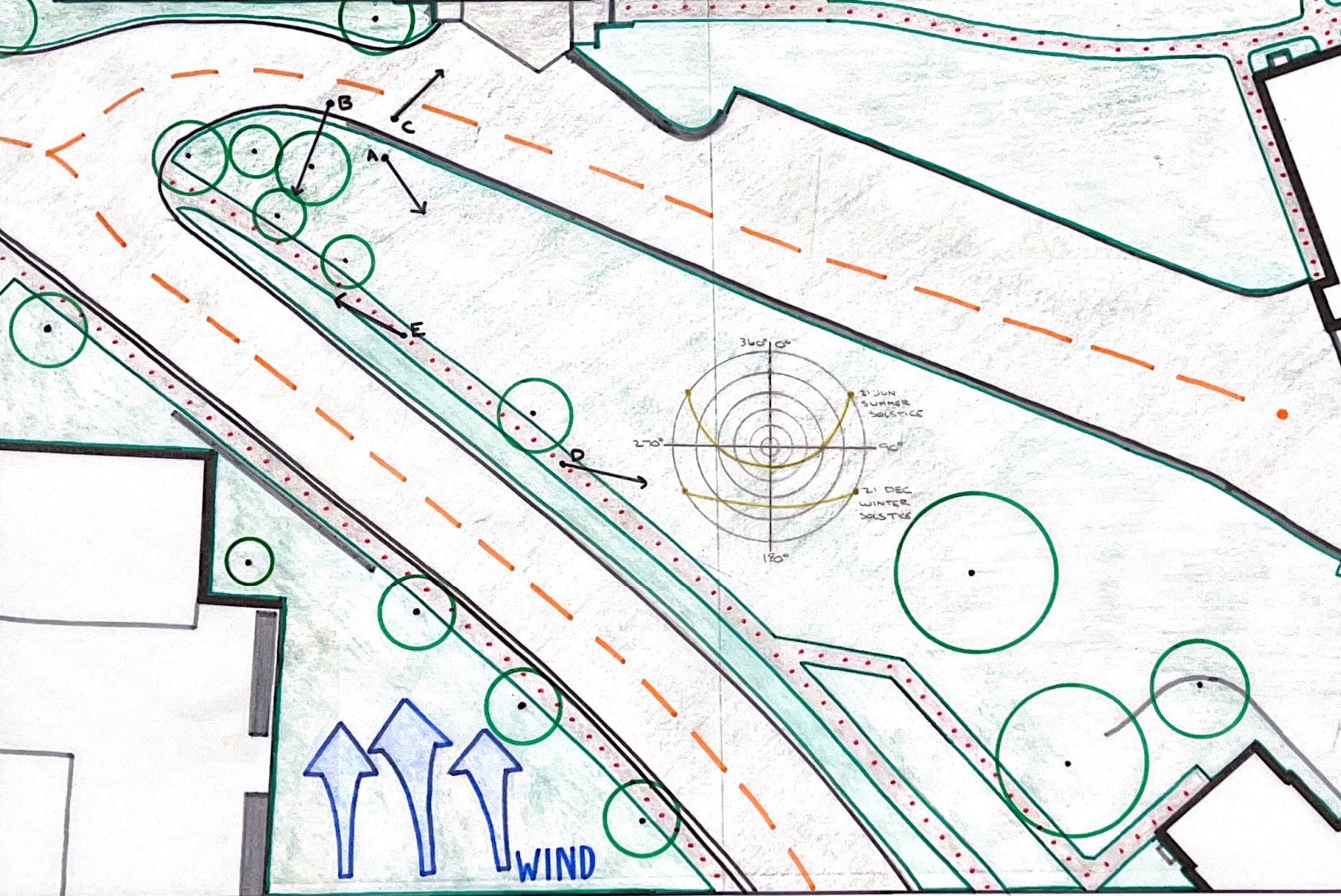
Front Perspective
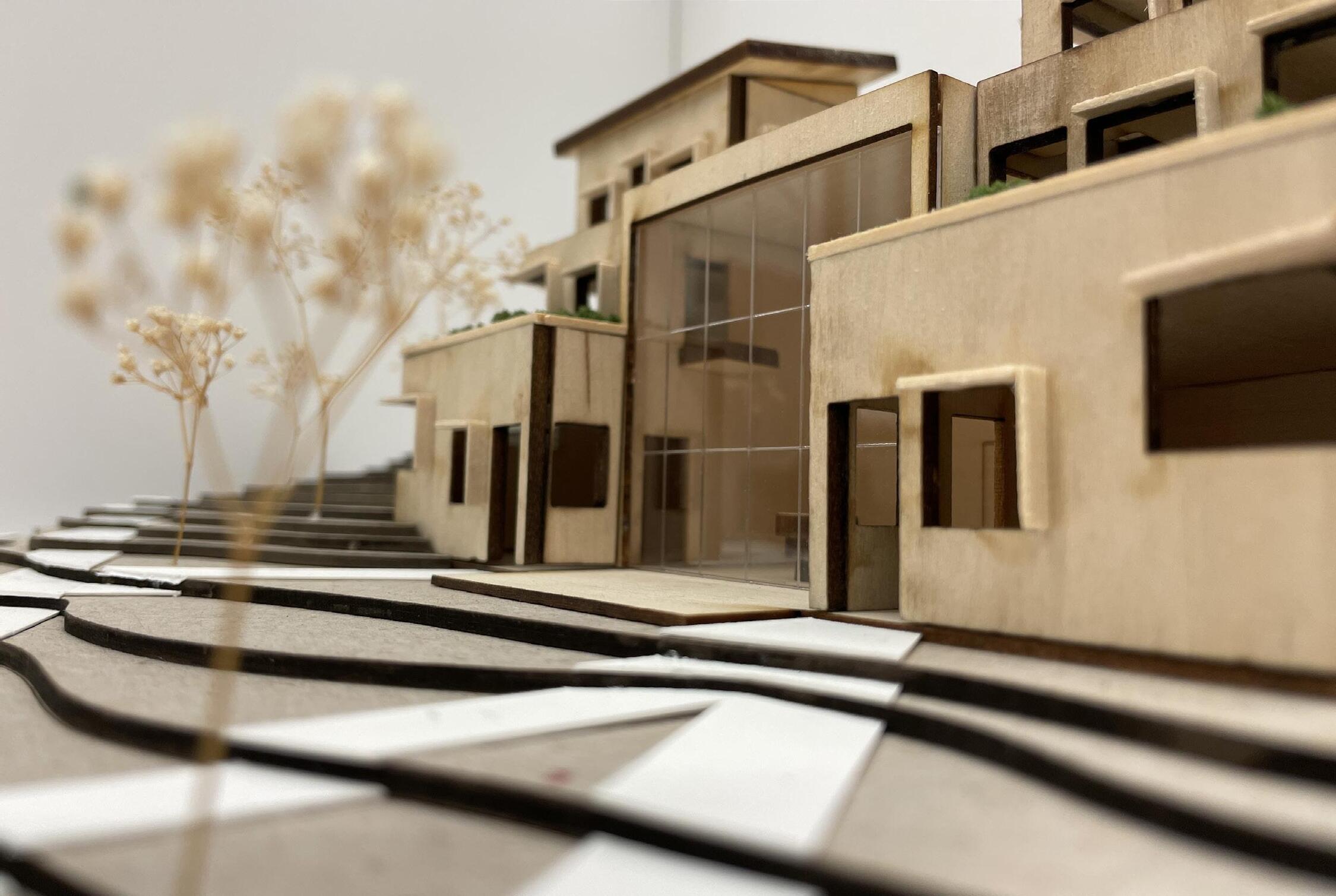
FLOOR PLAN / LEVEL 1
FLOOR PLAN / LEVEL 2
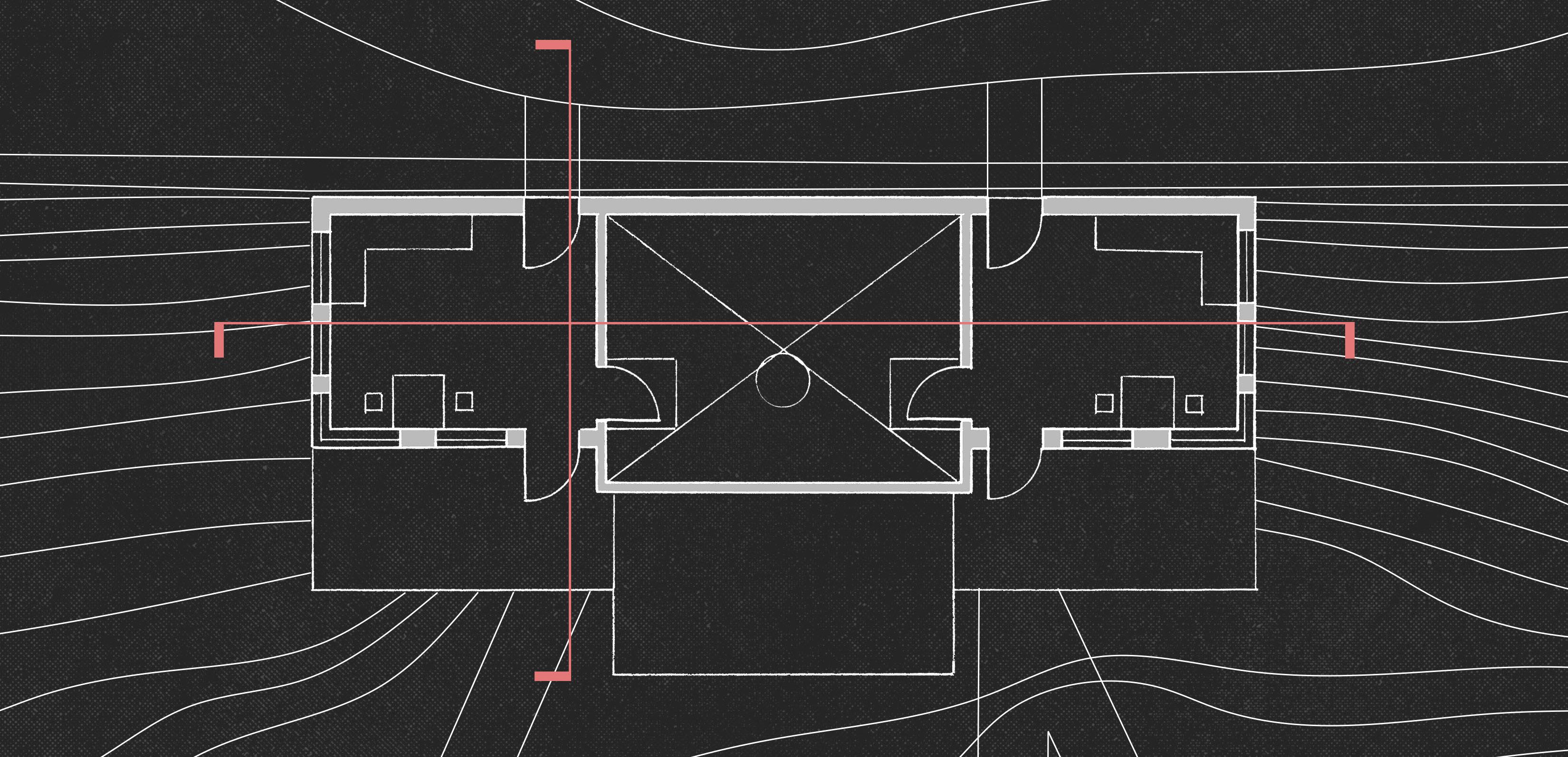
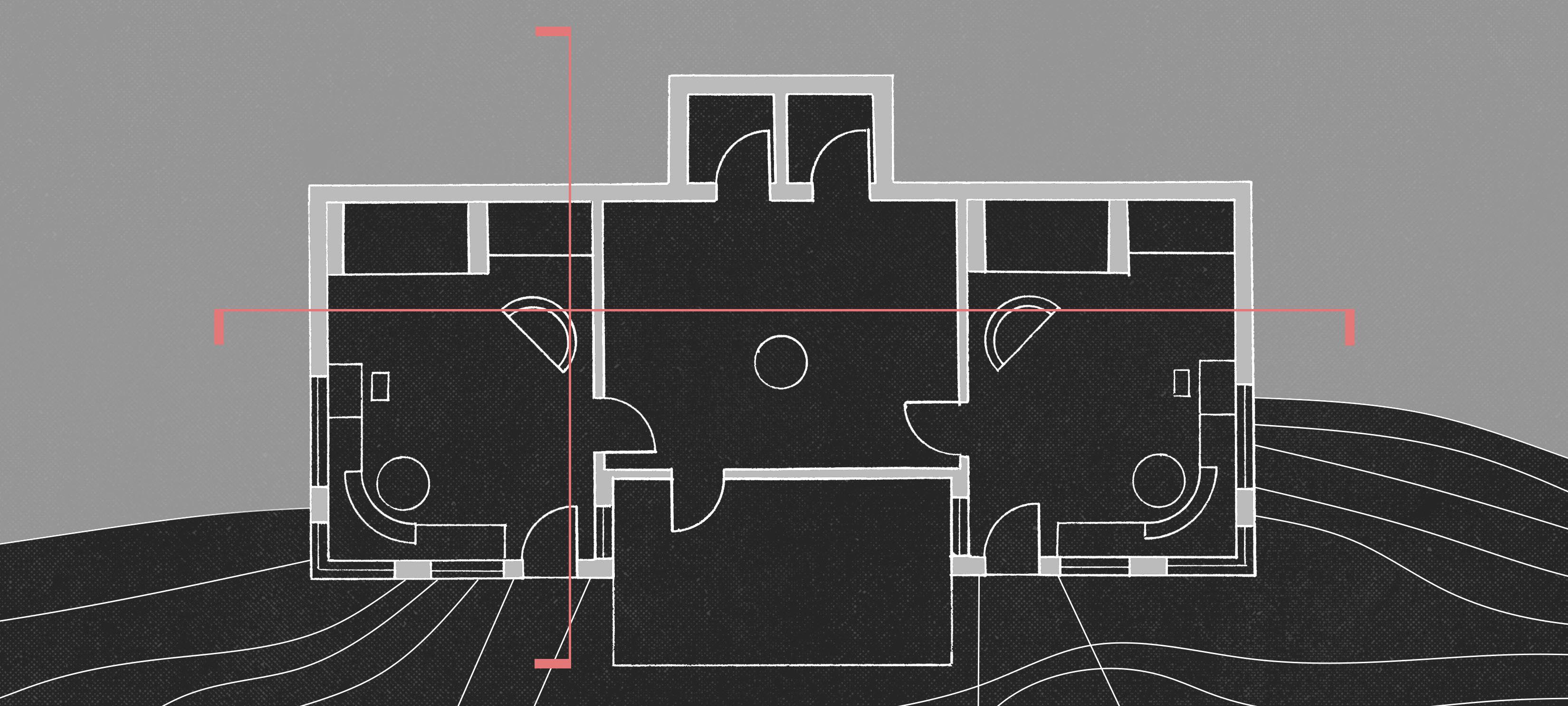
Section Drawings
