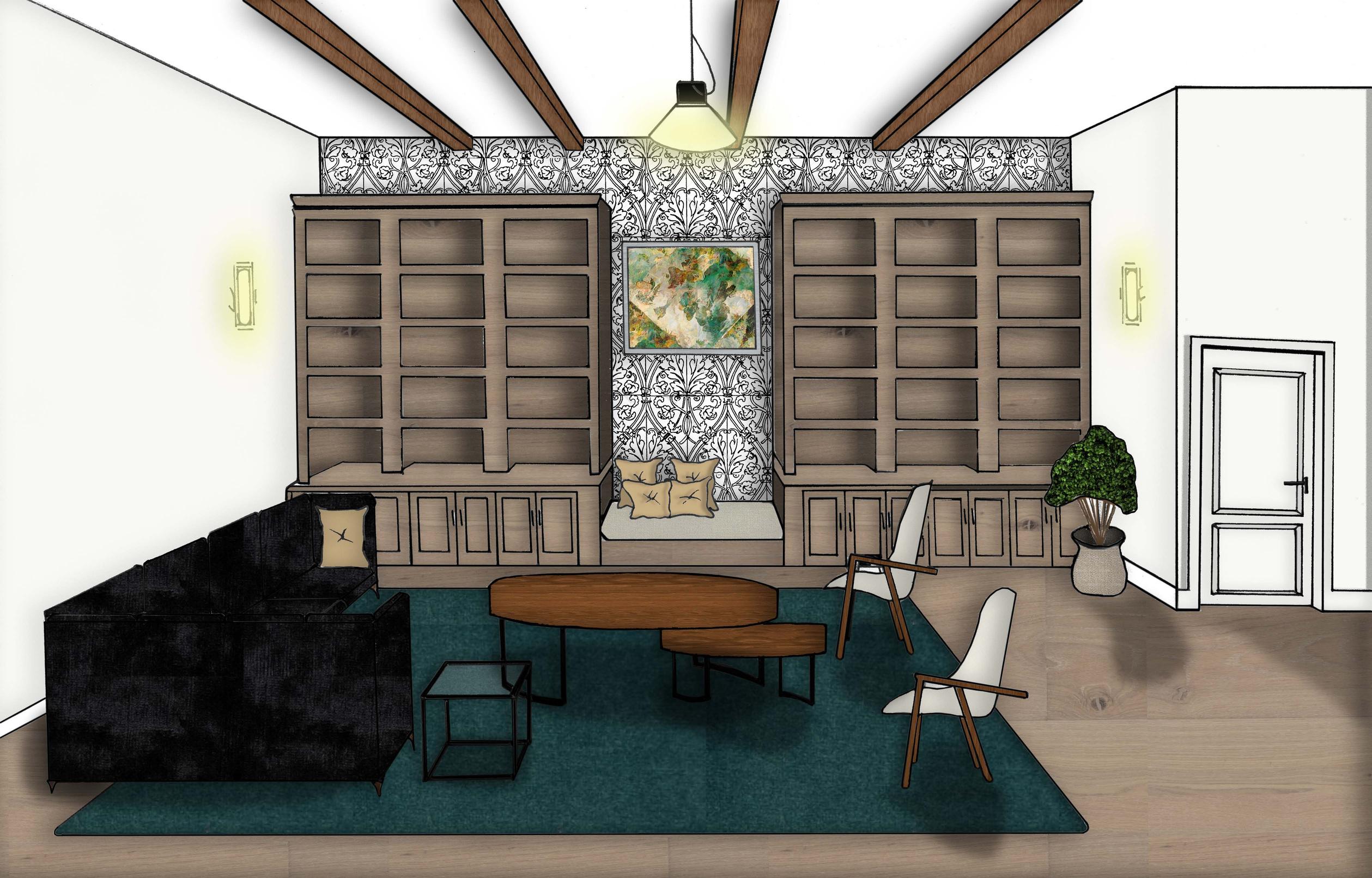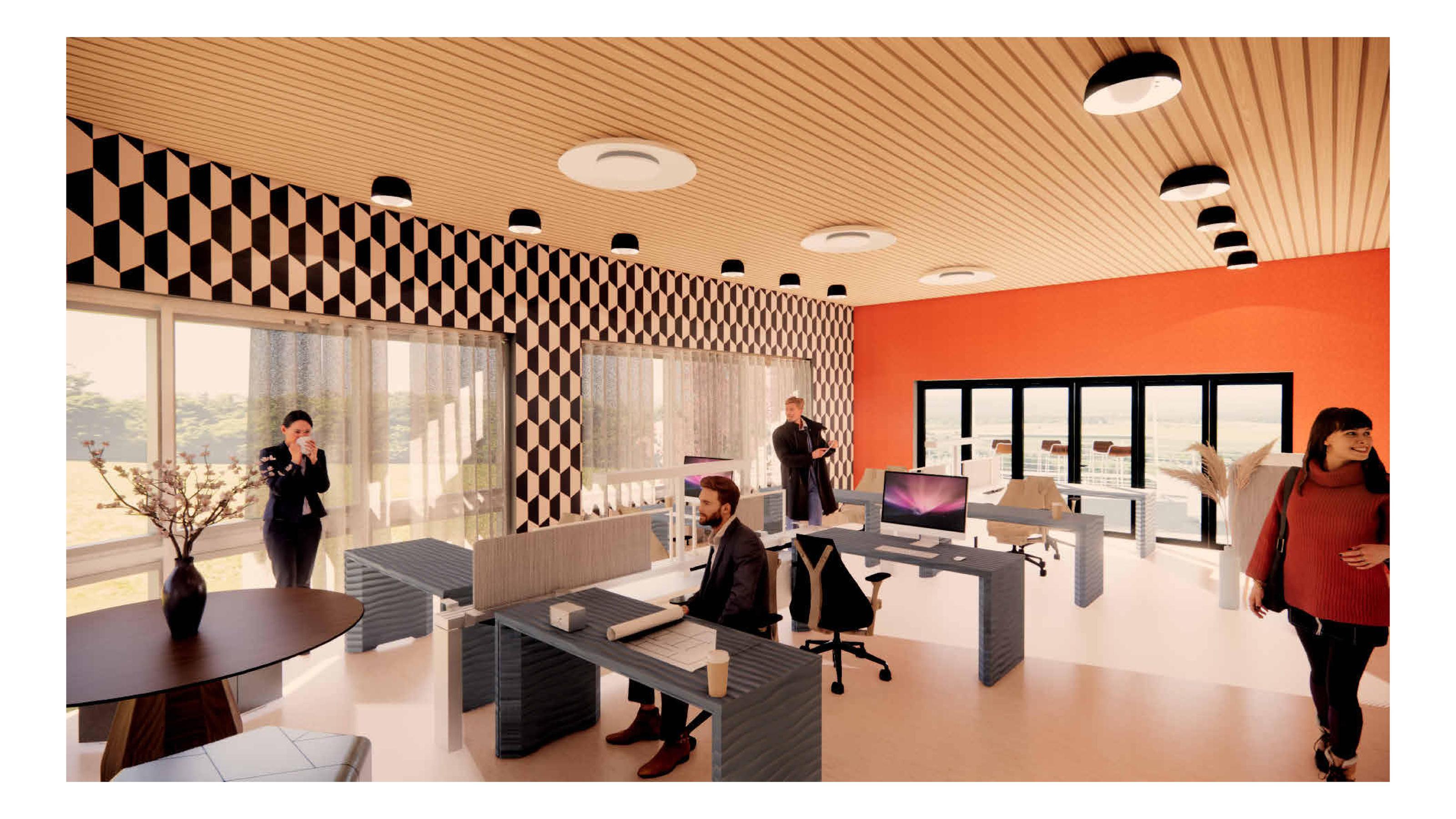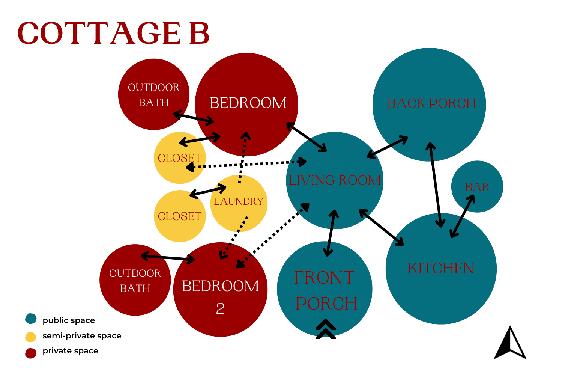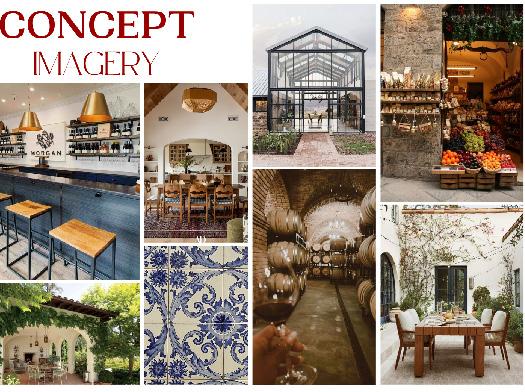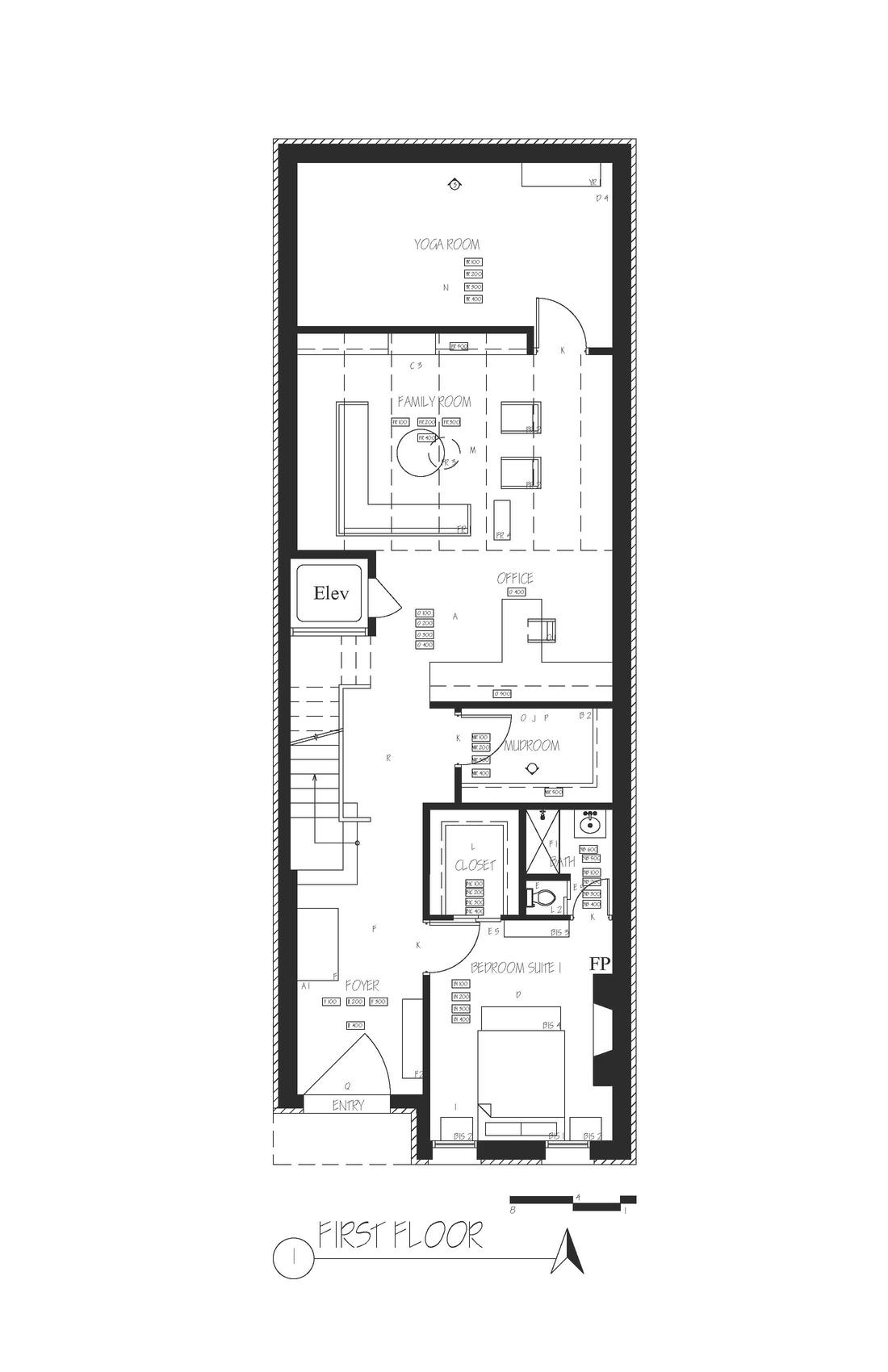
1 minute read
ELECTRICAL PLAN
1ST FLOOR ELECTRICAL PLAN
NOT TO SCALE
Advertisement
STEELCASE | TASK ABOVE SEATING ARRANGEMENT IN LOUNGE SPACE
EUREKA/ODEON 80” | DECORATIVE CEILING SUSPENDED AND ABOVE LARGE GATHERING SPACE
EUREKA/EMPRESS 22” | DECORATIVE LOCATED IN PRIVATE OFFICE SPACES
EUREKA/BLOOM 15.75” | AMBIENT LOCATED IN THE LARGE GATHERING SPACE BY ELEVATOR AND COFFEE BAR
EUREKA/BLOOM 10.5” | EMBIENT GENERAL LIGHTING LOCATED THROUGHOUT





The aspiration to design a collaborative coworking space was to embed an exciting design in the Japanese work culture, right in the city of Tokyo, Japan. The decisions in the light schedule and its placement is to promote energy efficiency and sustainability. Not only this but the illuminance of the space is dedicated to helping promote the productivity of the space and interest in Common Bond. Its attraction will stem from elements of design and strategic placement of spaces. The resemblance of the Japanese Cherry Blossom will replicate the theme for luminaire selection and the identification of Japanese culture.

