
6 minute read
Professional Works
01
Gatwick Pier 6 Western Extension Pascall+Watson
Advertisement
Professional Works
Gatwick Pier 6 Western Extension is part of an ongoing £1.1bn 5 year programme, to increase the airport´s capacity by 45 million passengers per annum.
Integrating the expansion of Gatwick´s North Terminal, Pier 6 Extension is the biggest project included in this programme.
Pursuing a significant improvement of the passenger experience, the project includes 8 new gate rooms and retail units, among other passengers and staff facilities.
This challenging project stands out significantly due to the fact that it aims for Excellent BREEAM rating and it has been developed to be built under a Large Scale Modular philosophy.
Note: Due to confidentiality issues, the written information used to briefly describe this project, follows the one available at Pascall +Watson (www.pascalls.co.uk/) and Gatwick Airpor t´s (www.gatwickairport.com) websites. For the same reason, also the images presented are representative and have an online source specified in each one of them.
3D Model | Airport Aerial View - Programme Projects Plan | _ https://vimeo.com/322779175
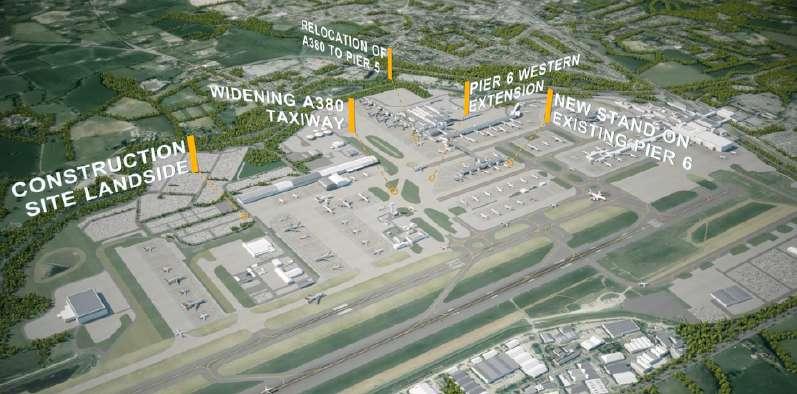


3D Model | Pier 6 Western Extension Departures Corridor Internal View | _ https://vimeo.com/371662144
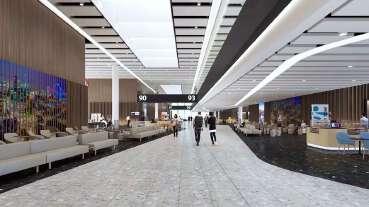
3D Model | Pier 6 Western Extension Departures Corridor Internal View | _ https://vimeo.com/371662144
02
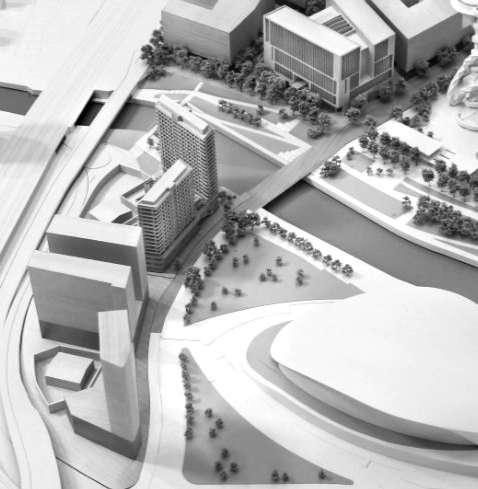
UCL East, Pool Street West scheme is part of UCL´s £1.2bn ongoing programme that aims to expand and upgrade its facilities.
The project comprises two residential towers with circa 500 student rooms, built above a multi-functional three-story architectural podium. Future Living Institute teaching and experimental laboratories are located in this 4.600m2 space which, due to the nature of its flexible design, is able to respond to a significant range of private and public activities.
Note: Due to confidentiality issues, the written information used to briefly describe this project, follows the one available at UCL (www.ucl.ac.uk) and Lifschutz Davidson Sandilans´s (www.lds-uk.com) websites. For the same reason, also the images presented are merely representative and have an online source specified in each one of them.
3D Model | External View | _ https://www.lds-uk.com/projects/ucl-east-pool-street/
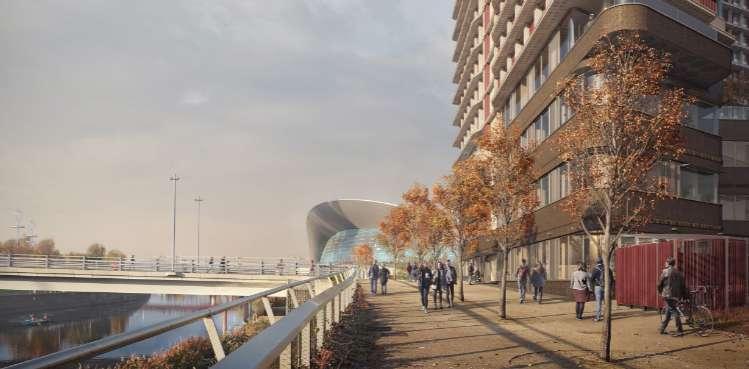
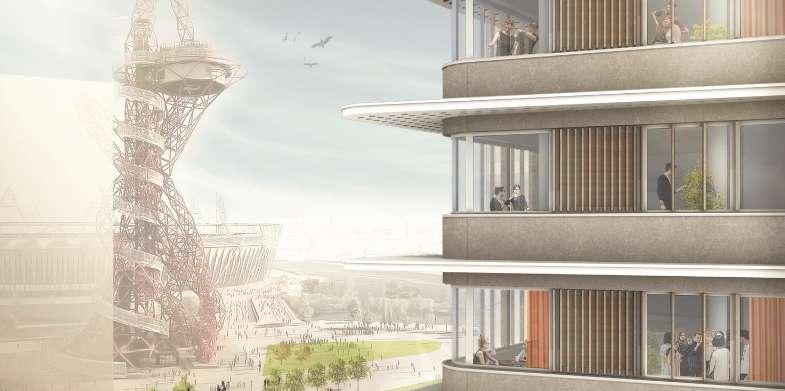

3D Model | External View | _ https://www.lds-uk.com/projects/ucl-east-pool-street/
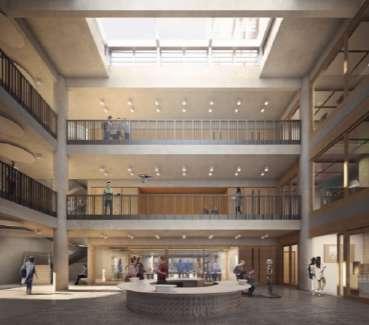
3D Model | Internal View | _ https://www.lds-uk.com/projects/ucl-east-pool-street/
03

Sydney Metro Project: City & Southwest Foster+Partners
City & Southwest is the Stage 2 of the Sydney Metro´s long-term plan, which aims to upgrade and modernize Sydney's rail network, increasing its capacity. Sydney Metro is considered Australia´s biggest public transport project.
Specifically Barangaroo underground station intervention looks for an access improvement to several public, residential, commercial, entertaining areas, as well as to the ferry hub.
This project includes new pedestrian crossings, a new bike parking, bus stop relocation, new kiss and ride and taxi bays, traction substation into the station building, wayfinding signage and Sydney Metro information within all Barangaroo area, transport and access arrangements.
Note: Due to confidentiality issues, the written information used to briefly describe this project, follows the one available at Sydney Metro´s website (www.sydneymetro.info). For the same reason, also the images presented are merely representative and have an online source specified in each one of them.

3D Model | Barangaroo Station_General External View | _ www.sydneymetro.info/citysouthwest/project-overview

3D Model | Barangaroo Station_Entrance | _ www.dailytelegraph.com.au/ newslocal/the-hills/sydney-metro-disruption-for-commuters-while-125bn-public-transport-project-is-built/ news-story/1897412cec9a7953fe0ec077062d603d
04
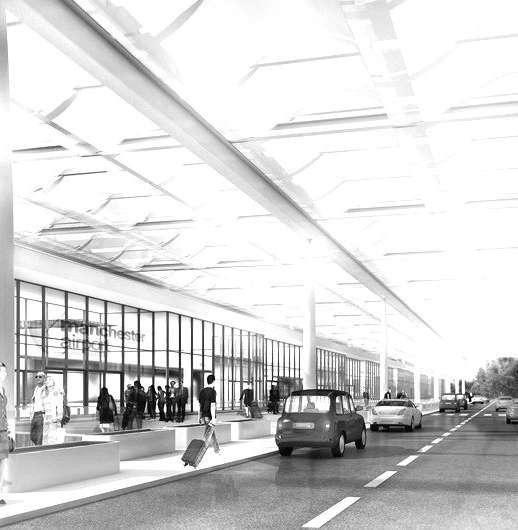
Manchester Airport is the third largest in the UK and it´s currently under a £1bn 10-year transformation program focus on modernizing and improving its facilities, in order to become a new key global gateway.
As project´s lead designer, Pascall+Watson´s scope of works, includes the expansion and reconfiguration of the Terminal 2, a new glass frontage and entrance, the upgrade and improvement of the Terminal 3, new Piers, a new baggage factory and multi-storey car parks.
Note: Due to confidentiality issues, the written information used to briefly describe this project, follows the one available at Pascall +Watson´s website (www.pascalls.co.uk/). For the same reason, also the images presented are representative and have an online source specified in each one of them.
3D Model | Terminal 2 | _ www.constructionenquirer.com/2016/07/05/laing-orourke-bags-700m-manchester-airport-project/
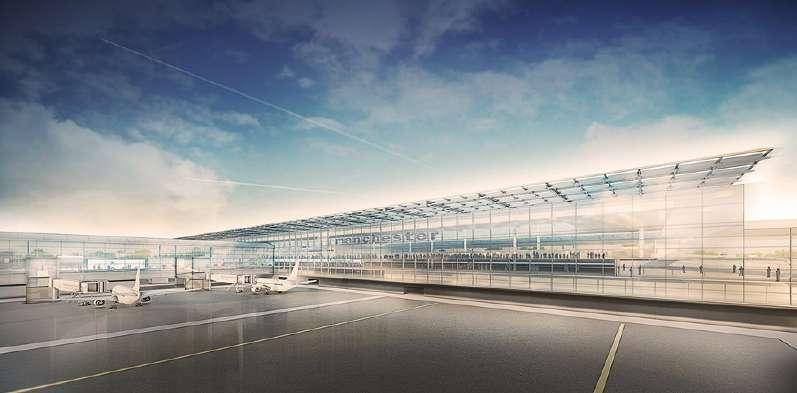


3D Model | Departures Lounge | _ mantp.co.uk/manchester-airport-unveils-ten-yeartransformation-programme/
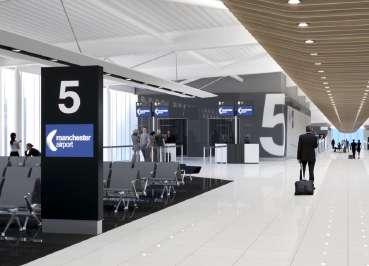
3D Model | Pier 1 Departures | _ mantp.co.uk/manchester-airport-unveils-ten-yeartransformation-programme/
05

House in Lousada 4Archi Group
On a site with considerable proportions and without the proximity of a built surrounding, the following proposal for a private housing aimed to promote a strong dependency relationship with the existing natural slope. Therefore, it was the shape of the natural ground that dictated the exact location of the building, along with the decision to develop the project along two floors and two distinct volumes, in their formal and material principles.
The first volume, located at the highest level and with a more social nature, stimulates an essential visual relationship between the interior and the exterior. It lays down on the second volume, more private, which explores this same relationship in a more direct way by allowing access to the outside space.
The use of a sloping roof in the first volume intended to transmit a more immediate and clear influence of the local constructions. The choice to use timber as its cladding material was part of the process to accomplish some visual lightness, creating a contrast with the second volume, which appears to exist only to be the support of the first one.
Plan | Floor -1 | Section | AA` |
Section | BB` |
Elevation | South West |
Elevation | South East | Detailed Section_Partial

06

House in Gondomar 4Archi Group
The proposal developed for this private housing had some formal constrains from the beginning, once the construction site was part of a pre-licensed subdivision. Therefore, the formal result ended up being very regular.
The program was distributed along two floors: the ground floor, with a more social nature, and the first floor, more private. However, it was given the possibility of a permanent visual relationship between both, by creating a double height space in the living room area.
With only two fronts and the certainty that the future would attach to its sides two new buildings, the main concern was the design of these two elevations which, in opposite to the formal base of the proposal, were designed to be dynamic. To achieve this purpose, sliding timber panels were used as elements of visual and light control. Simultaneously and strategically, allowing the house façades to have a constant change capacity.
Plan | Ground Floor | Plan | First Floor | 3D Model
Elevation | South West |


