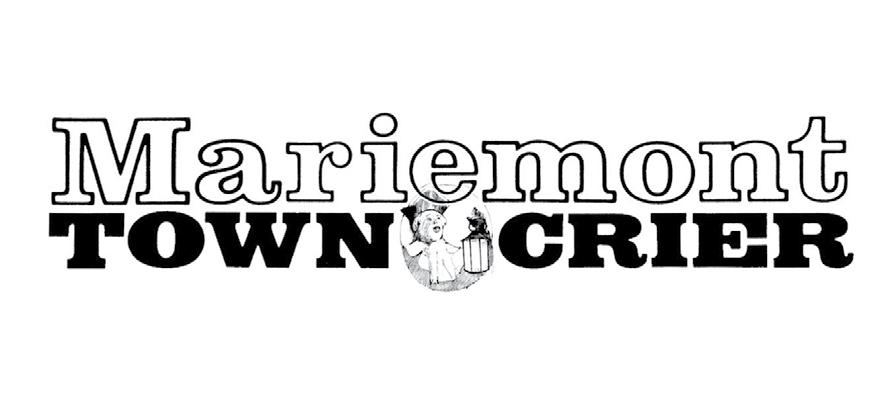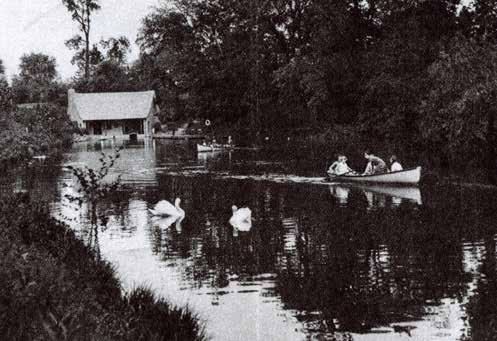
2 minute read
The Boathouse – Then and Now
By Matthew Ayer
This installment in the “Architects of Mariemont” series features one of the many contributions of Charles Frederick Cellarius. A 1909 graduate of Norwood High School, Cellarius graduated from Yale University in
Advertisement
Drafted in 1918, Cellarius served in World War I as a machine gun lieutenant in France. After the armistice, he served in Paris in the Army Educational Corps, to help organize schools for returning soldiers. Here he met an accomplished New York City architect, Captain pleased Mary Emery and Livingood, balancing pleasing designs with favorable economics. During construction, Livingood offered him a full-time position as supervising architect at a generous salary for a young architect. With desires to fulfill recently awarded residential design commissions, Cellarius declined as he was concerned the project could set back his progress as an independent architect.
A few days later, he was happy to accept a half-time assignment as the supervising architect for the Dale Park section of Mariemont. From there, the young Cellarius benefitted from his direct work with the talented collection of leading American residential architects carefully selected by Livingood. In his memoir, he describes their specific influences. He also carefully observed the church’s construction, particularly the interesting roof features designed by Louis Jallade, as well as techniques in laying the stone roof, the masons working with local limestone, and the backwoods Kentucky craftsmen brought to Mariemont for hand-hewing the oak timbers.
1913, where as a matter of general interest he took the one course offered in architecture, taught by Richard Dana. Inspired to pursue a career in the field, he earned his architectural degree from the Massachusetts Institute of Technology in 1916.
During the summer of 1914 he had accompanied his parents on a trip abroad, during which he visited Port Sunlight, a model village near Liverpool, England planned for factory workers of the Lever Soap Company. This development served as an inspiration for the garden city movement.
Aymar Embury II, for whom he worked and gained experience in residential design for one year.
Returning to Cincinnati, he founded his own architectural practice in 1921 and quickly gained a reputation in designing fine homes. Interested in taking part in the newly announced Mariemont project, Cellarius called on Charles Livingood and was selected to design a group of row houses on the west side of Beech Street, which were begun shortly after the Dana group (on Chestnut Street), designed by his early mentor from Yale. The Beech homes particularly
Livingood wanted a lake in the town as conceived by John Nolen. The Mariemont Company dammed up the ravine coursed by Whiskey Creek south of Wooster Pike to form a two-acre shallow pool (aka lagoon) with a small island. He assigned Cellarius the task of designing a structure to facilitate the lagoon’s function for recreational boating and winter skating.

Cellarius designed a building in Tudor Revival style of local stone and hand-hewn oak timbers to conform to the shape of the lagoon. A large room with one end of the building open to the lake was designed to launch canoes and rowboats and store them in winter. He beautifully fit the building into its natural cont'd on page 4







