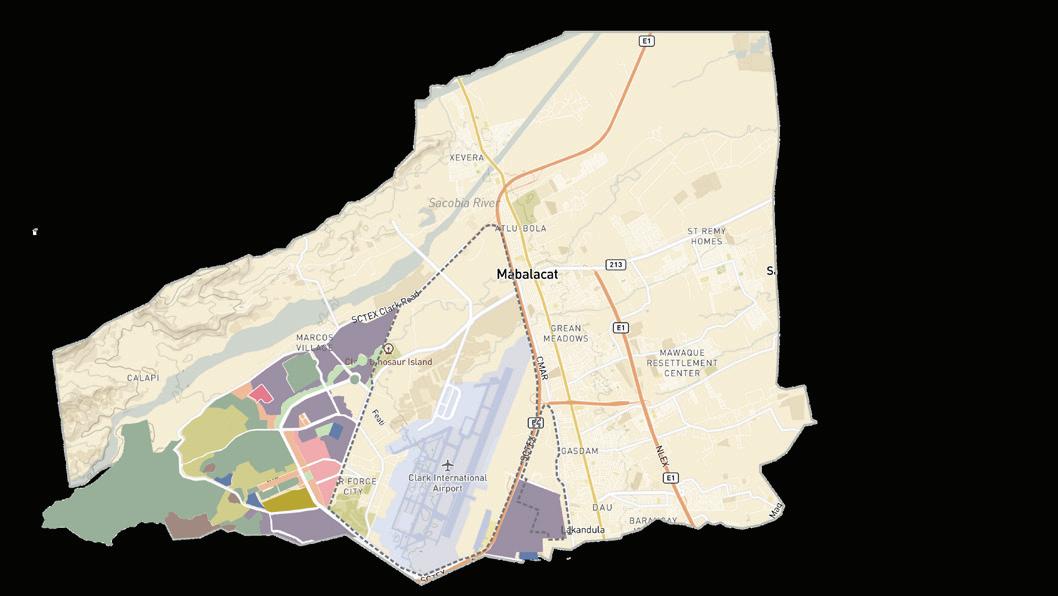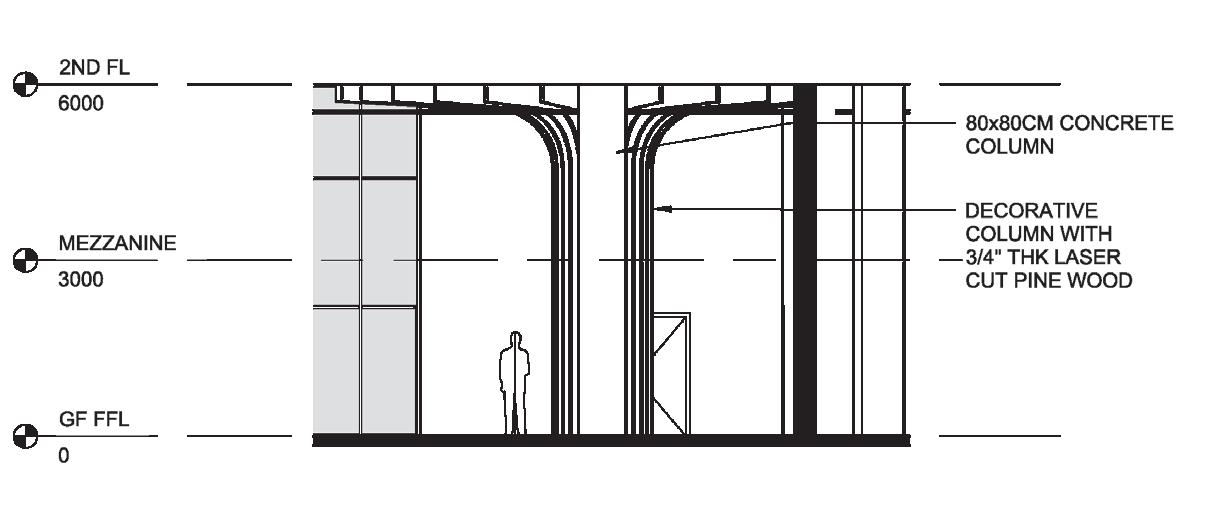
2 minute read
banyan tree hotel
ARCDES 07
High-Rise Design Clark, Pampanga
Advertisement
Illustrations by Juliana Luna
Designed by Juliana Luna, Matthew Lubangco, JM Satur, Keisha Joson,
Banyan Tree prioritizes connection be it with the community, with architecture, with culture; they want to respect the local context and be an agent for memorable, authentic experiences. Hence, we designed our high-rise hotel to be reflective of Filipino, specifically Pampanga, culture. From the leaves that weave the Bahay Kubo to the 'Dukit' handcrafts of the natives, this project serves as a representative and our take on Banyan Tree's Philippine flagship.
Site Analysis



Land Use Map Mabalacat, Pampanga

The hotel rooms and recreation spaces are oriented towards the west and east side where key landscape, such as the mountain ridges and the cityscape of Clark can be maximized. The curvilinear form of the building is a reference to the lifestyle of indigenous people, such as the Aeta. They are known as hunter-gatherers who build lean-to shelters as portable homes. This curve also allows the rooms to increase visibility for the landscape views.
Orientation Map





Contour Map


We intended the building to connect to our local culture. Elements like this column are fashioned to resemble the anahaw leaves used to weave our thatched roofs.



The stairs that create a hill-like landscape over water. There is also a sense of a downward flow, like a waterfall flowing from above. The shape is inspired from the local Hagduan Falls.


2nd Floor Ammenities


The Conference Room features a distinctive parametric ceiling design. Its form mimics the curvilinear walls, harmonizing the interior space with the overall structure. SoftFold®'s Soft Sound® material are products that reduce the impact of noise resulting in a more acoustically controlled environment. The material works in concert with the curved design to help reduce and control reverberations and diffuse sound that are suitable for conference rooms.


Banyan provides meeting rooms for the teeming BPO industry of Clark who are looking for a luxurious space to set their meetings. We have 7 generous rooms ranging from 8-14 seating capacity that set the tone for an elevated office lifestyle


Conference Room Ceiling Detail
Conference Room


Premiere Room. 18th-23rd FL




The premiere room is designed with native artistry integrated into its walls, furniture, and fixtures. The wood panels used for the ceiling and walls are woven bamboo, locally known as Sawali, often used in the Bahay Kubo. In the bedroom, there are decorative wood panels and art from the local crafts of Pampanguenos known as Dukit.
The Presidential Suite is a two-storey suite with panoramic windows that offer spectacular views of Clark from the 24th floor. The leftover parts of the plan due to the strange shape of the building is utilized as planting strips that elevate the nature vibe of the space. The floor plan gives a look at the amenities and privileges provided by the presidential suite ranging from private onsens and spas to generous living spaces with its own living rooms.





Presidential Suite. 24th FL 1st

Rooftop Bar. 25th FL

Catch the sunset illuminating the glittering cityscape in the rooftop bar of Banyan Tree. Beyond the urbanscape sits a beautiful view of Mount Arayat. Fine dining, drinks, and desserts are served with the best of both worlds.



