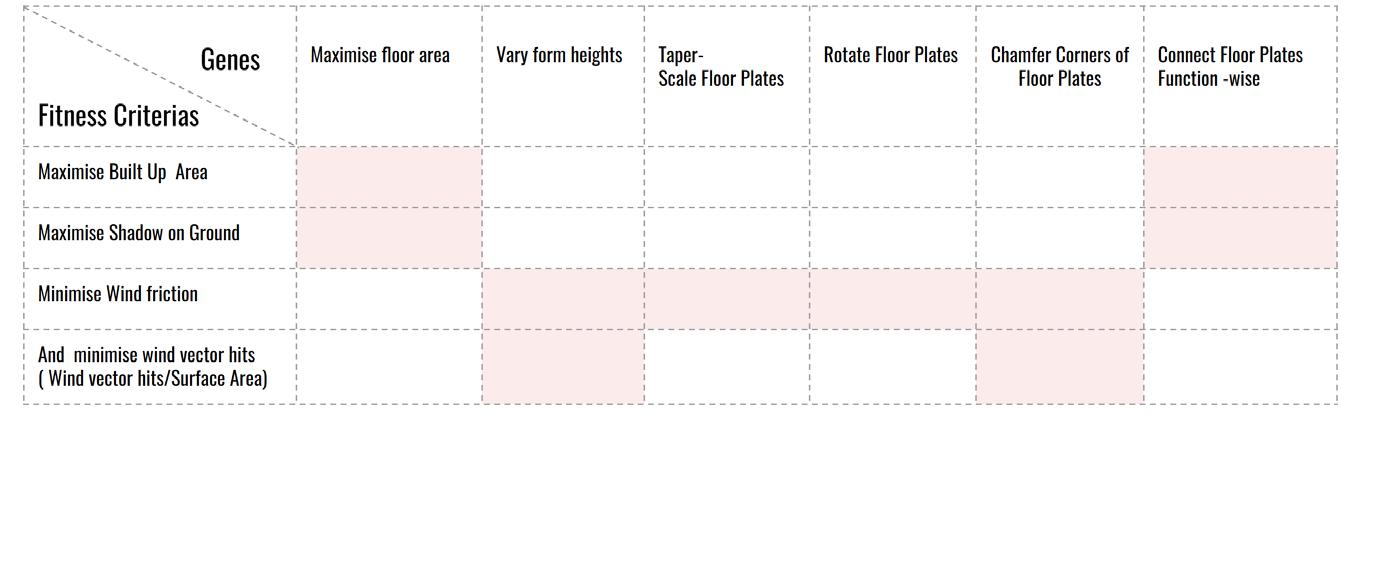
10 minute read
Emergence and Evolutionary Computation
High Rise Tower Design, London
The aim of the project was to generate a climatically responsive skyscraper using evolutionary algorithm informed by respective design goals. The case study selected for design implementation was The Shard in London. As a part of studio research and experimentation, Wallacei X-Grasshopper engine was utilized to enable multi objective optimization.
Advertisement

The Shard is a mixed use tower located in an urban context, next to the Tower Bridge Station. The region experiences large footfalls. Hence, creating public corid became crucial for this experiment in order to respond to the urban context. London experiences extreme heat in months of summer and extreme cold in the months of winter. Volumetric massing was doubled to increase heat dissipation in summer months. An insulating facade system was generated to capture low sunlight angle in winterseason and vice versa.A corrugated shading system was developed to chanel wind, optimised through sunlight angle.
The goal to develop the building morphology and facade system was strategically split into two sequences.Sequence 1 : Enhancing architectural functionality and spatial configuration by running evolutionary algorithm for the volumetric form of the building morphology.The fitness objectives were :Maximising the Floor plate Area,maximising the Shadow on Ground,minimizing the wind influence,maximising public Area.Sequence 2 : Solving problems of environmental pressure through facade simulation in order to generate a climate responsive facade system.The fitness objectives were:Maximising sunlight hour radiation and Maximising Self shading Hence, this strategy helped in segregating the agendas and running a sequential simulation in order to optimise the tower morphology with the facade system.


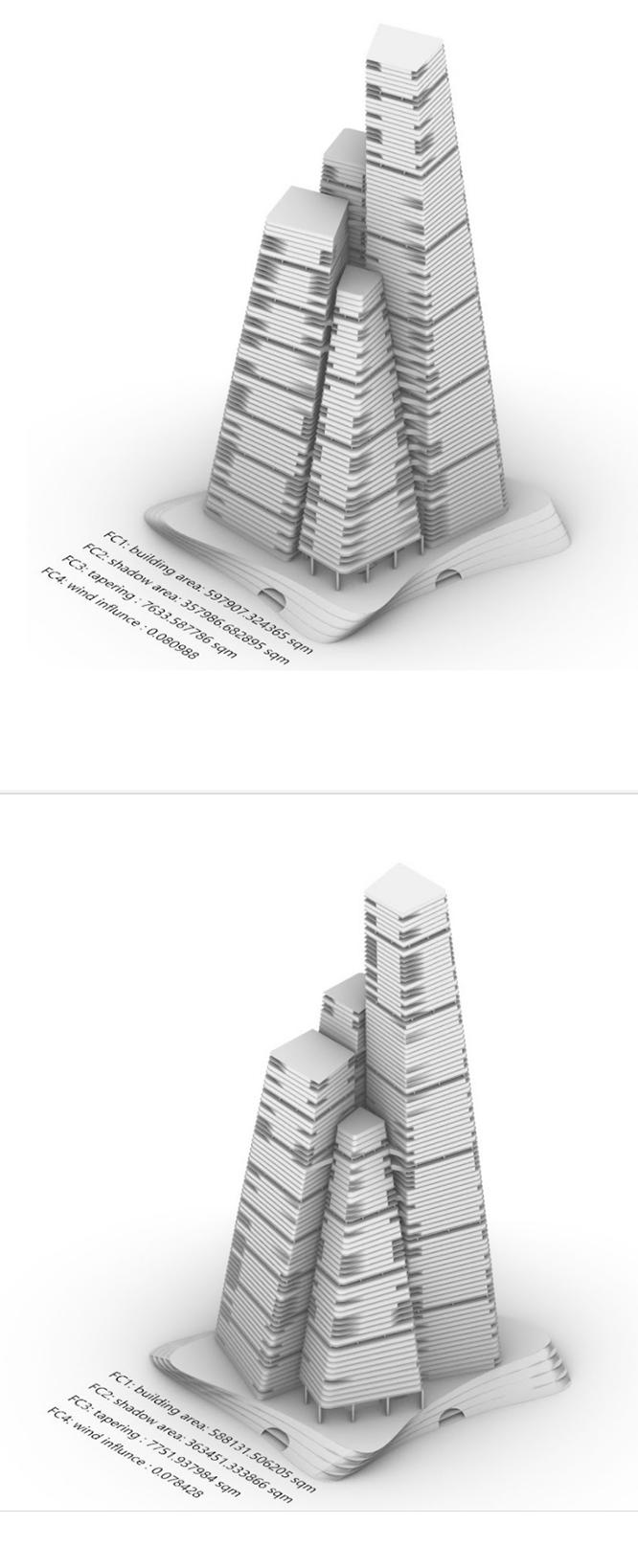

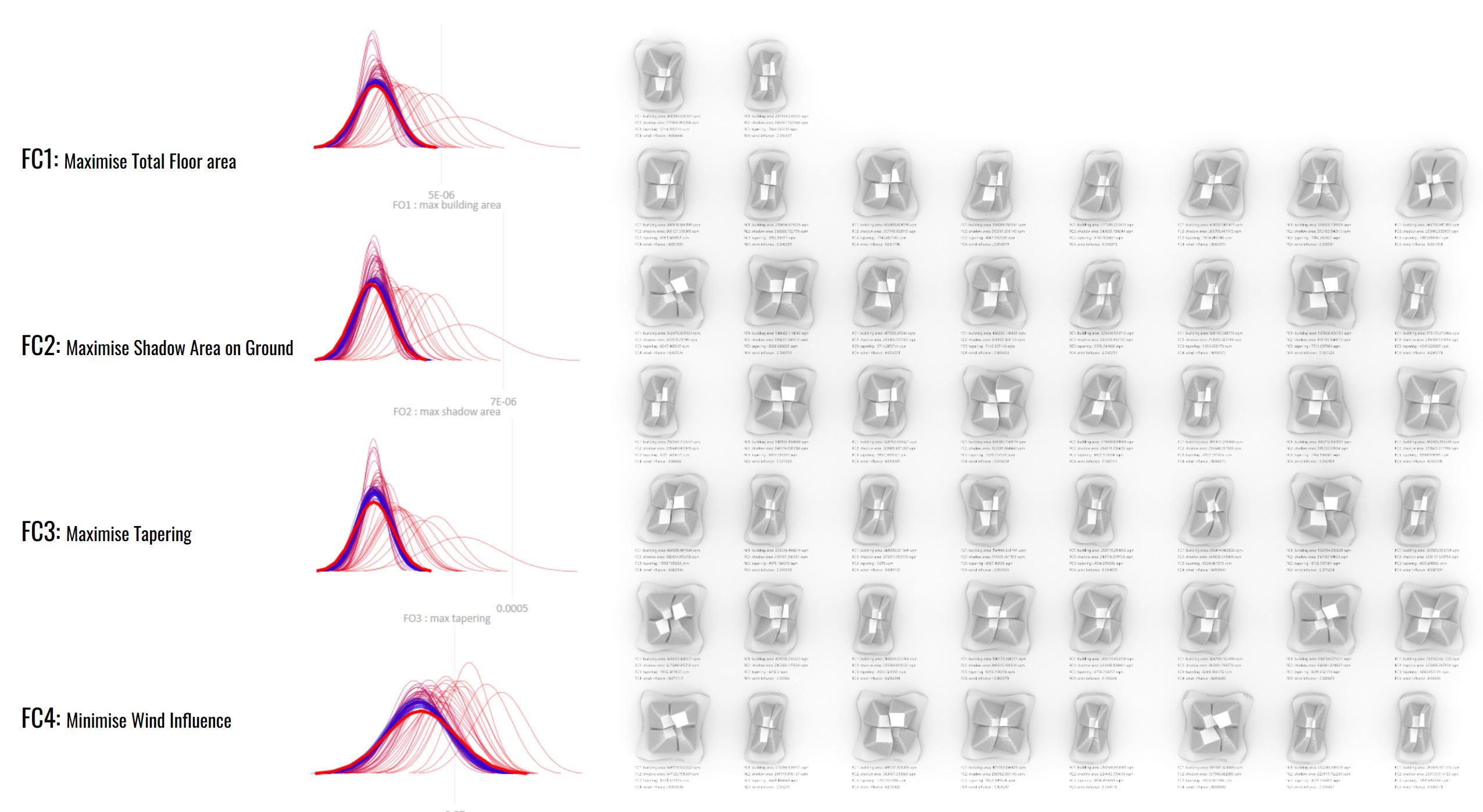
Best Ranked Individual for average of fitness criterias
The genes control the physical traits of the design output, optimised through conflicting design criterias. As the design goals were designed, Sequential Evolutionary Algorithm was run for 100 iterrations.
Worse Ranked Individual for average of fitness criterias
Best Ranked Individual for average of fitness criterias
It was observed that the best performing individual had maximised floor plate areas, and public spaces while the overall form had sufficient tapering to reduce wind friction. The Facade system adequately reflected the climatic response. The shaders on West and East facade were considerably longer and lower angled, the shaders on South Facade were protuded at 90 degree angle, while there were negligible shaders on North Facade.
Parallel Coordinate Plot
Worse Ranked Individual for average of fitness criterias
The success of generation of optimised design output crucially depends on the formation of fitness criterias and the gene pool designed to correspond to the design goals. Machine learning can be further implemented to generate mass scale urban morphologies. However, it is a time consuming computational method vividly based on trial and errors to generate most optimised output.
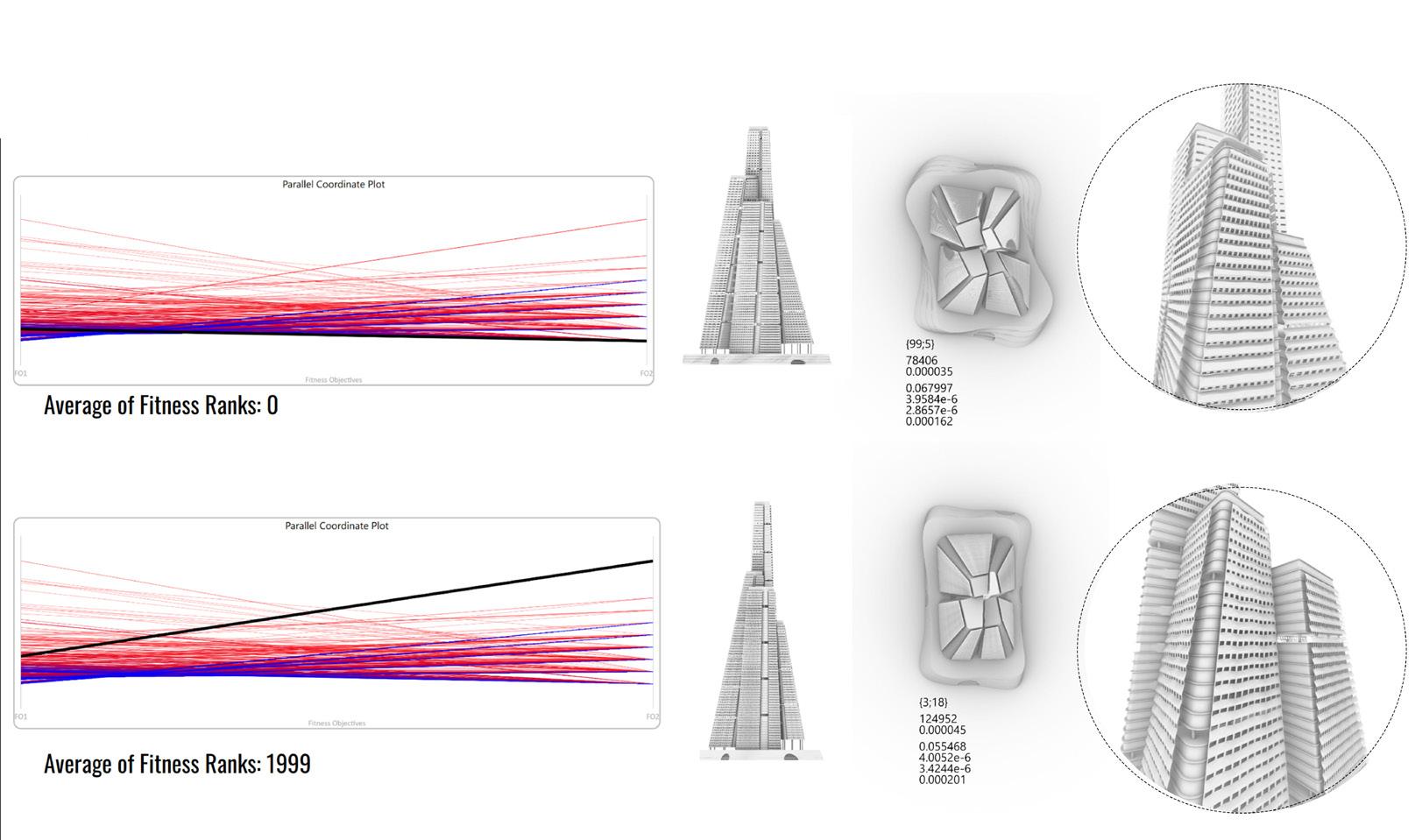
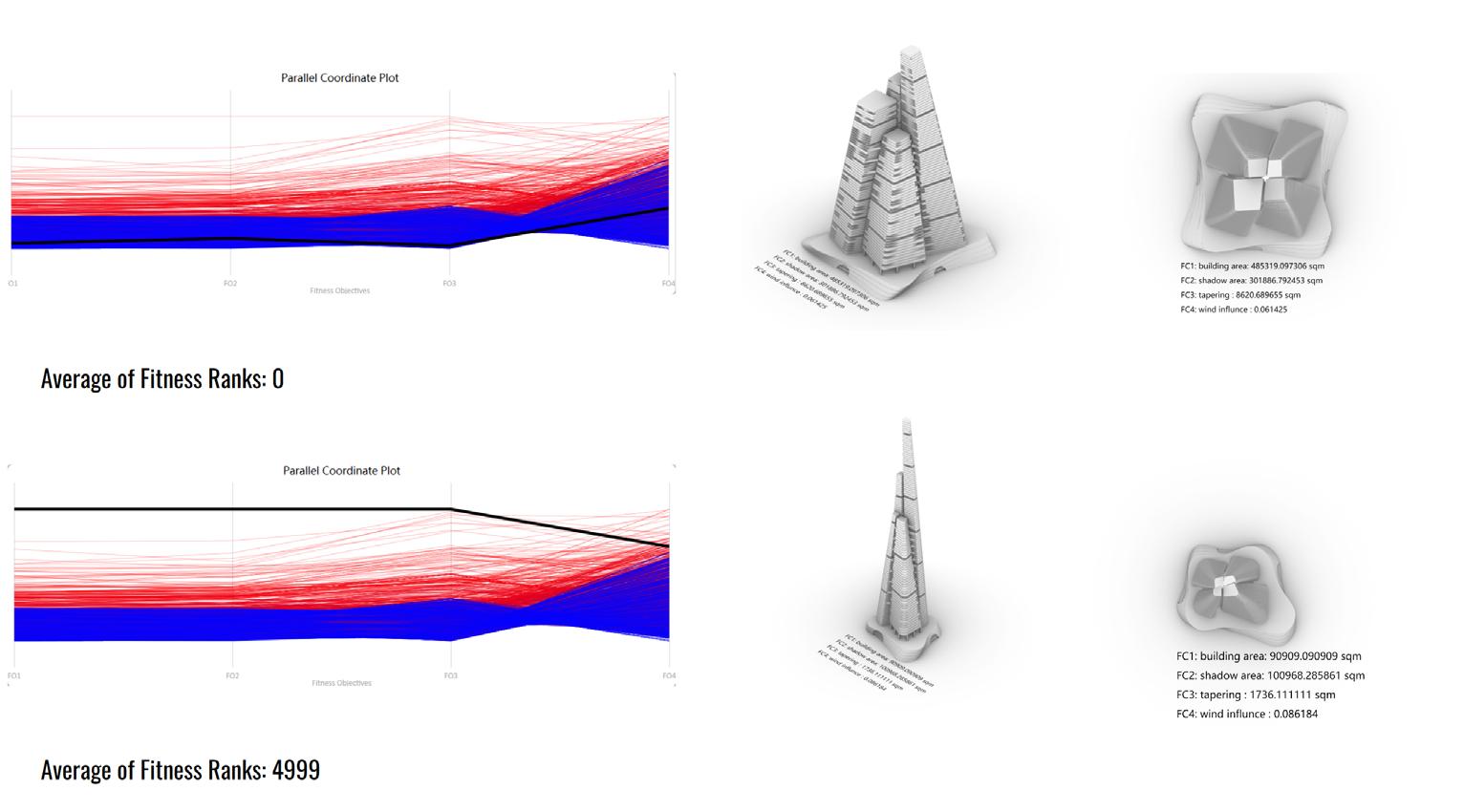
“We have 20 years until [2026] to reduce carbon emissions or climate change will become irreversible”
-Hans Joachim Schellnhuber
Re-Emerge Pavilion

The Re-Emerge Pavilion was built as a collaborative effort by Architectural Association (AA) Emergent Technologies & Design (EmTech) Postgraduate Programme and Hassell Studio in Bedford Square, London. The Re-Emerge pavilion explores new design methods that repurpose materials which have completed their first life cycle towards innovative structural formations. The project addresses generative design, material computation, and large-scale fabrication, emphasising ecological impact from the early phases of the design process onwards. Incorporation of Life Cycle Assessment (LCA) in computational workflows from the beginning of the design process has been a unique characteristic of the project. Analysis of most plywood types used for external construction versus solid timber planks demonstrates that CO2 emissions of plywood is significantly higher than solid planks.
The structural system for Re-Emerge is comprised of volumetric timber modules that are created by scoring and kerfing wood pallets. Two kerfed pallets, each with a 120° curvature, are connected to each other via lap joints. This system creates a stiff, bricklike ‘diamond’ module that can sustain loads in vertical and horizontal arrangements. The diamonds are organised into structural ribs, which are then assembled with lap joints; thereby diminishing the need for secondary materials in the joinery system. The system is completed by the addition of further timber planks for structural support.
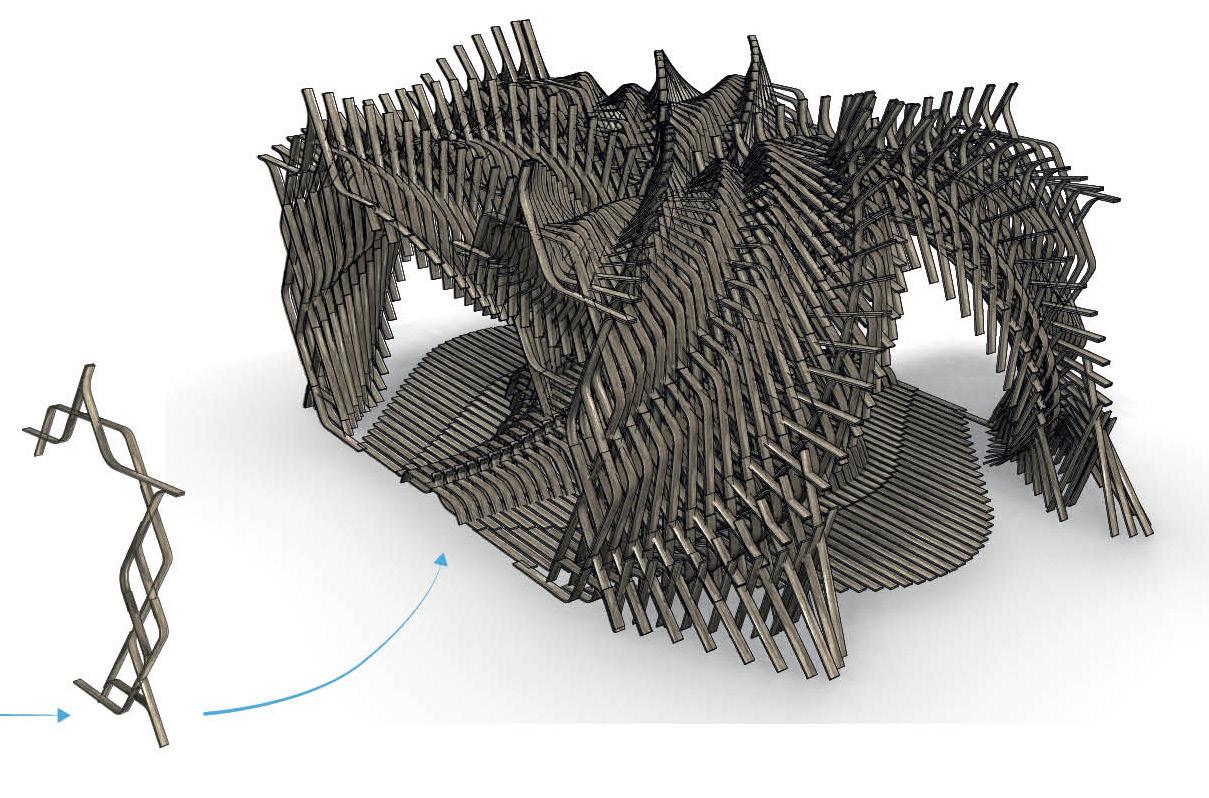

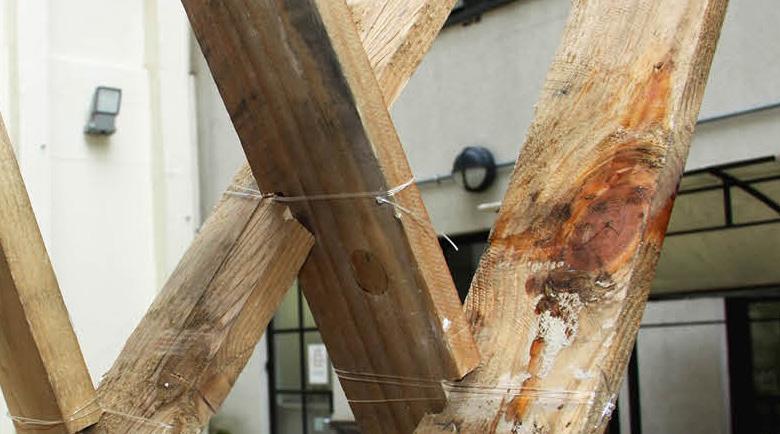


The aim of the project was to construct a revolutionary global surface model from veneer wood by utilising the bending property of veneer wood. Minimal use of material was one of the key motives. The key methods used to construct the model were Surface Differentiation, curvature analysis and additive prototyping. Computational output informed intutive design decisions for formulation of a prototype component through physical experimentation, which was informed back in the coputational workflow. A 3D component was designed that displayed the uni-directional tensile property of veneer wood. After physical experimentation it could be concluded that, varying the component scale imparted varying curvature and slopes that were recorded.When components were conjugated together, formed arched branches.
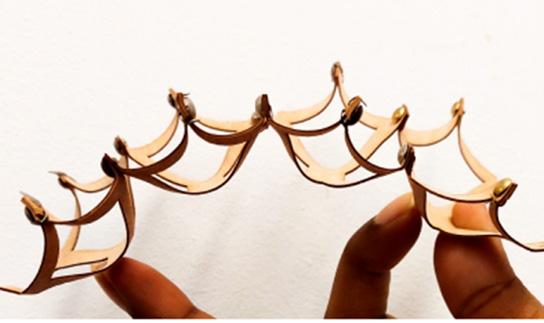

In order to construct the global surface, the component was created in computational medium using Kangaroo Physics | Grasshopper . A revolutionary global surface of 50 cm height was generated on Grasshopper, slopes of the curvature at 5 equidistant radial sections were calculated and reparametrized to distibure the veneer components of desired curvature corresponding to the most accurately closest slope at five different slope points on the global surface. Hence, a revolutionary global surface that could be built of veneer wood components was generated
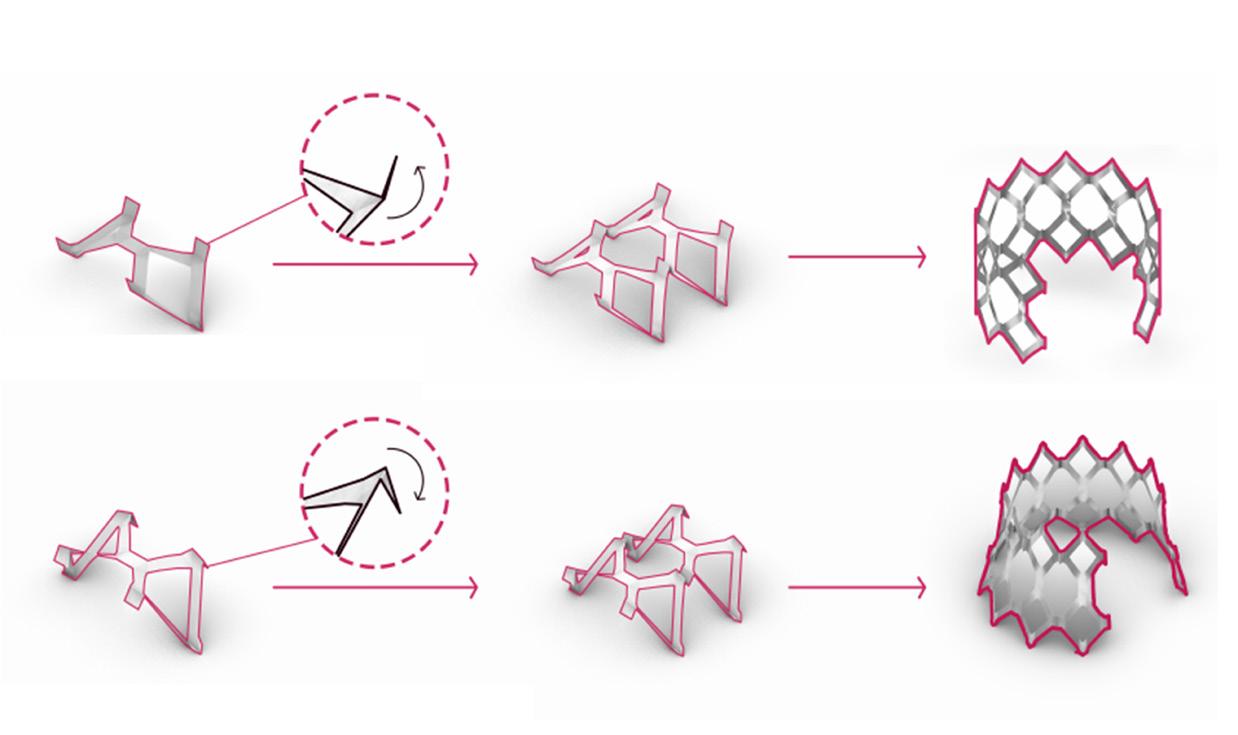
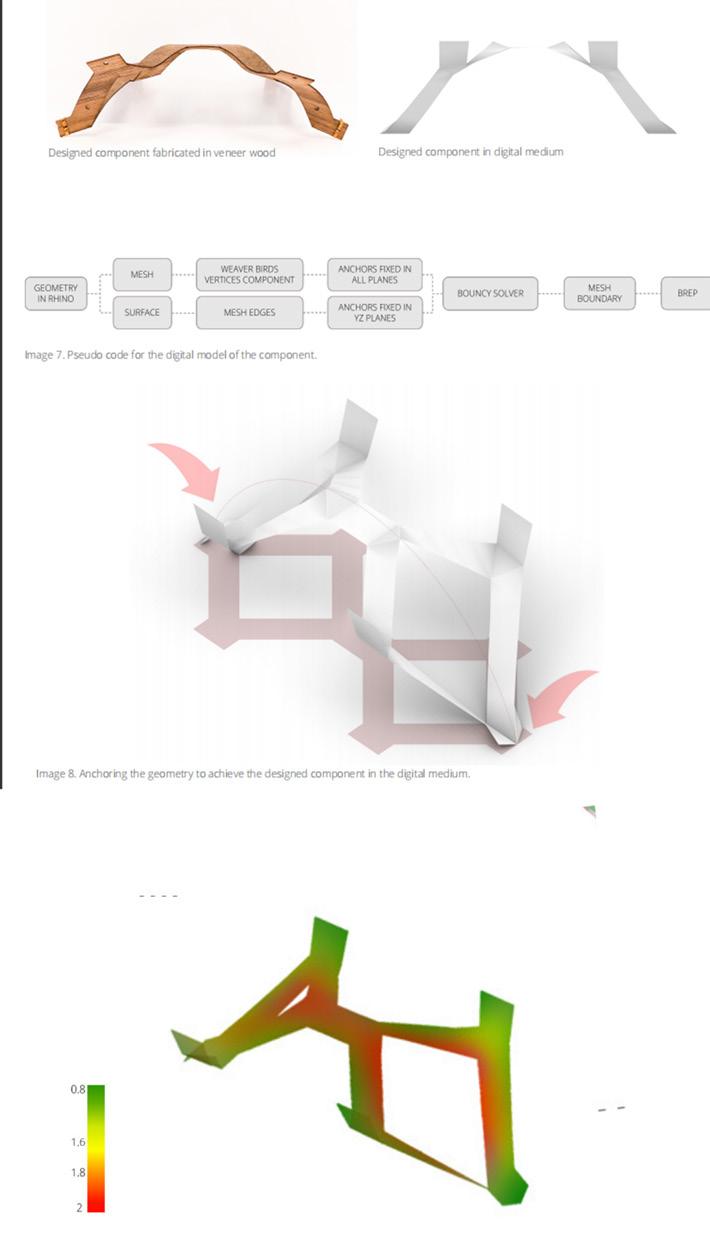
Through branch formation, it was discovered that revolutionary surfaces with both convex and concave curvatures could be formed. To achieve the global surface with a concave curvature, different joinery combinations were experimented upon. Structural behavior of the component was analyzed on the Karamba 3D software to analyze various stresses and strain on the system. Material limitations were discovered that led to further insights on design development, like varying the opening sizes and devising an asymmetric componentcouldcombatmateriallimitations.


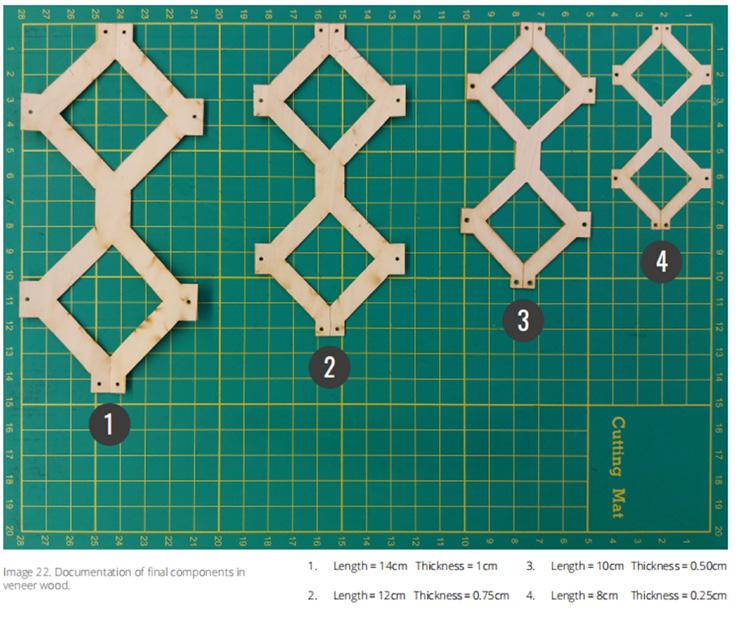

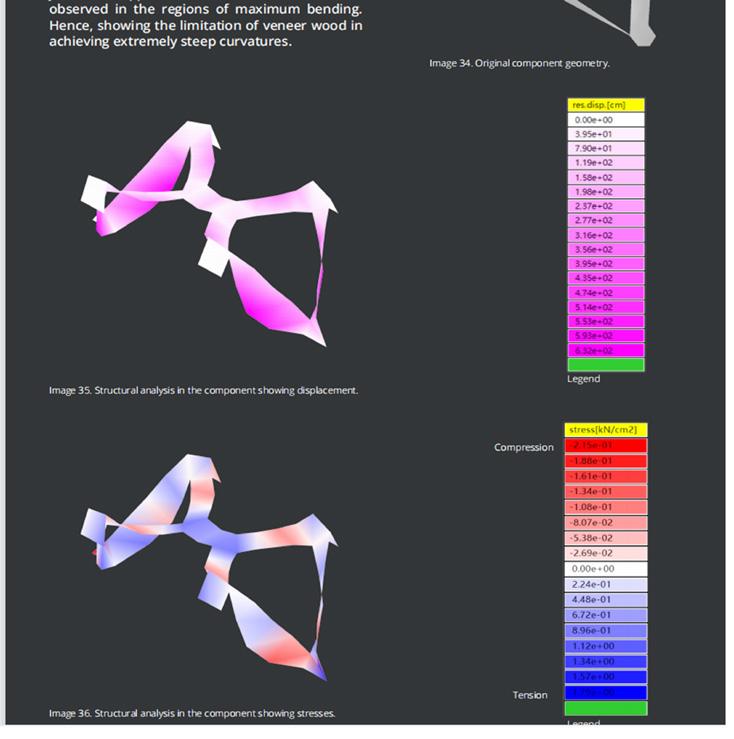
Active Bending


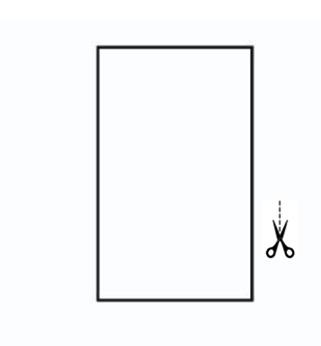
Timber wood Kit Of Parts Material System
A timber plate of thickness 2mm length 20 cm and width 10 cm was utilised. Two slits at 1/8th distance from outer edges were created. The laterally outward parts were pinched and screwed leading to formation of curvature in two directions. The bottom curvature held the upper longer curvature in place and increased the stiffness of the component . The component was further built in computational medium. Six components , were aggregated together to form a self standing arch structure.

The structure developed from this material system was constructable and demountable integration of active bending with a kit-of-parts approach.Active bending is characterized as a formation process where the potential of a certain material behaviour is taken as a starting point, and hence active bending constitutes an approach rather than a structural typology (arch, dome, shell, etc.), arch in this case.

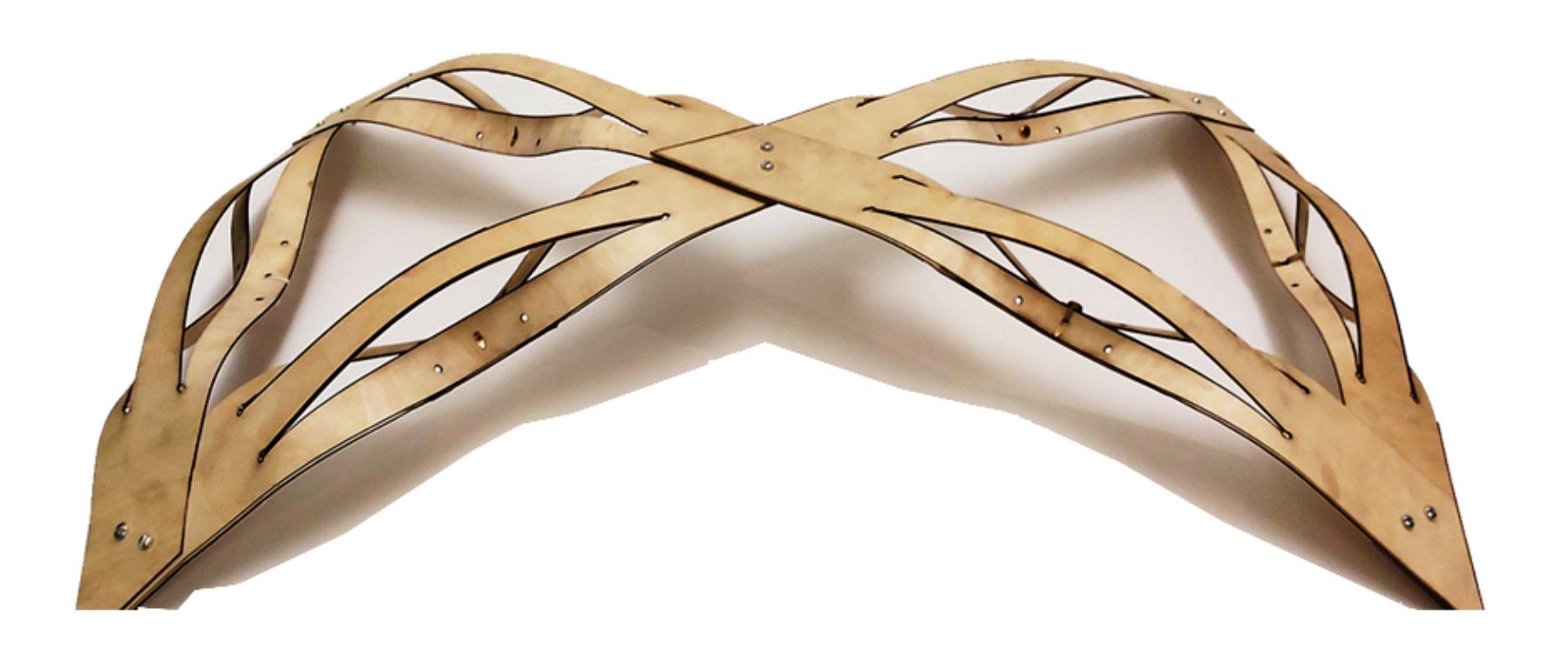


The project explored the phenomenon of Active bending furher in timber plates.The aim was again to create deployable kit of parts system. Diamond shaped components were designed, when twisted and bolted from the edges, an arch geometry was obtained, that increased the strength of the system further. Deeper cut outs reduced the stresses and strain in the material when bent, avoiding snapping in the component. Different aggregations were tested using variations in single component. Different joinery patterns helped in achieving different curvatures directly impacting the stiffness of the asembly. Different free standing aggregations were built to create a 6 metre long assembly, proving the versatility of the kit of part system.


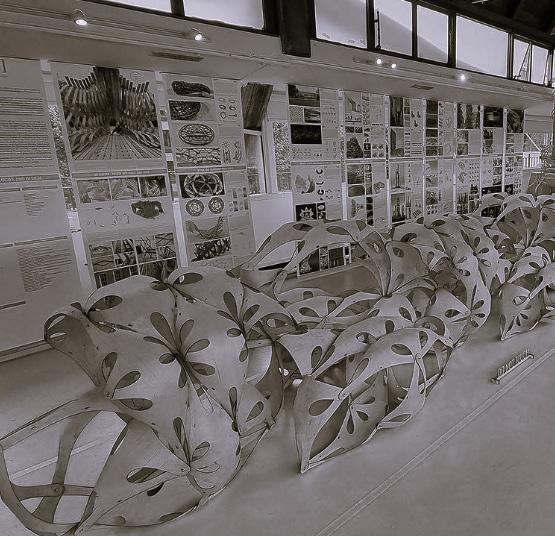

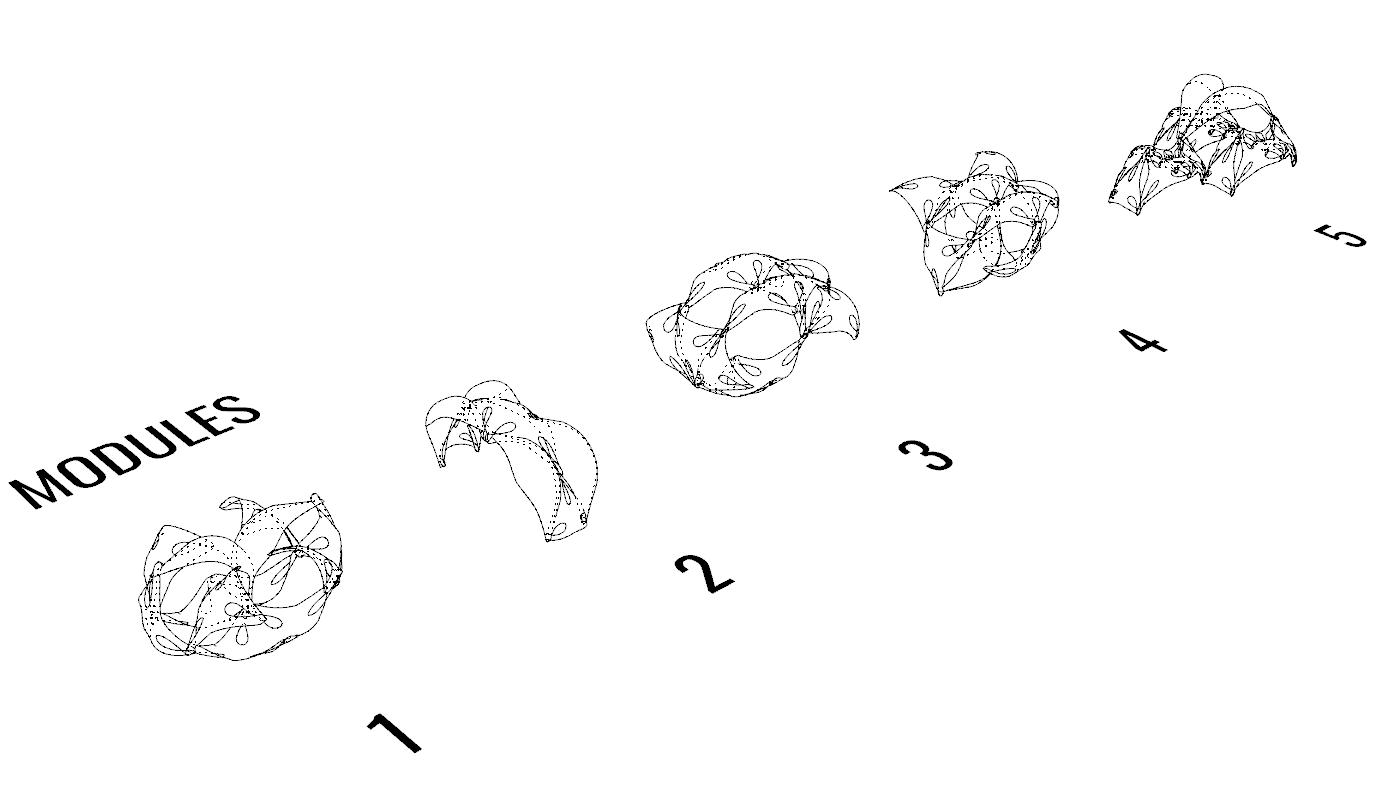
“The challenges of extreme environments have allowed architects and engineers to envision novel and creative solutions with vast applicability, often converging through the theme of material and resource efficiency as a key pillar for sustainable development in extreme environments.”
Computational Design in Extreme Environments
High Rise Tower And Facade Design in Kuwait
The aim of the project was to generate a climatically responsive tall building morphology located in Hot and Arid Biome mainly composed of timber components.The main objectives for morphology design were heat dissipation, reduction of heat island effect by creating shaded ground cover. Orienting the morphology in order to maximise North light gain and minimise the effect of harsh wind. The tall building system was emerged with help of the gene evolutionary process in the digital medium.Exercising gene control to obtain the above objectives was the prime learning. The second stage of the facade design exploration was based on the micro climatic analysis. A dynamic double skin facade system was proposed to reduce the rate of heat transfer to the building morphology.



In order to tackle westerly sandstorms, a telescopic joinery system was proposed to achieve opening and closing mechanism for facade, which was fabricated physically on 1 : 5 scale using plywood as the material. The physical fabrication informed the computational workflow which was further informed by defining the mathematical relationship between the angle of rotation and length of the facade component.In order to facilitate the same, the mechanism of the motor system for rotation of facade components, physical fabrication of gear system were explored and executed.
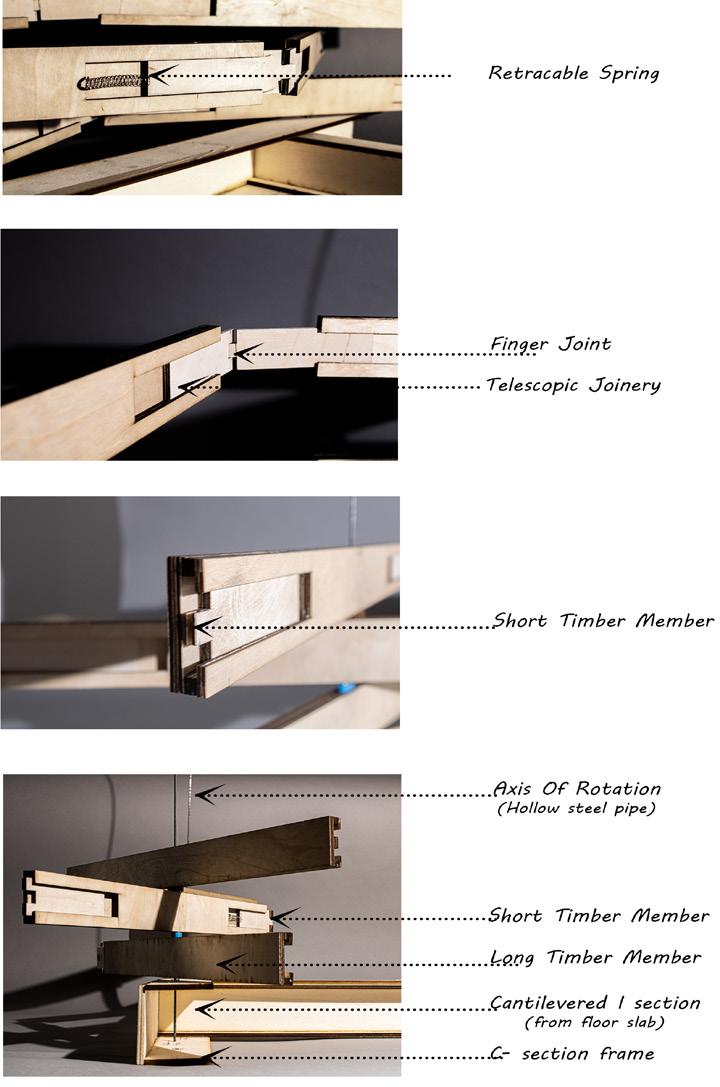
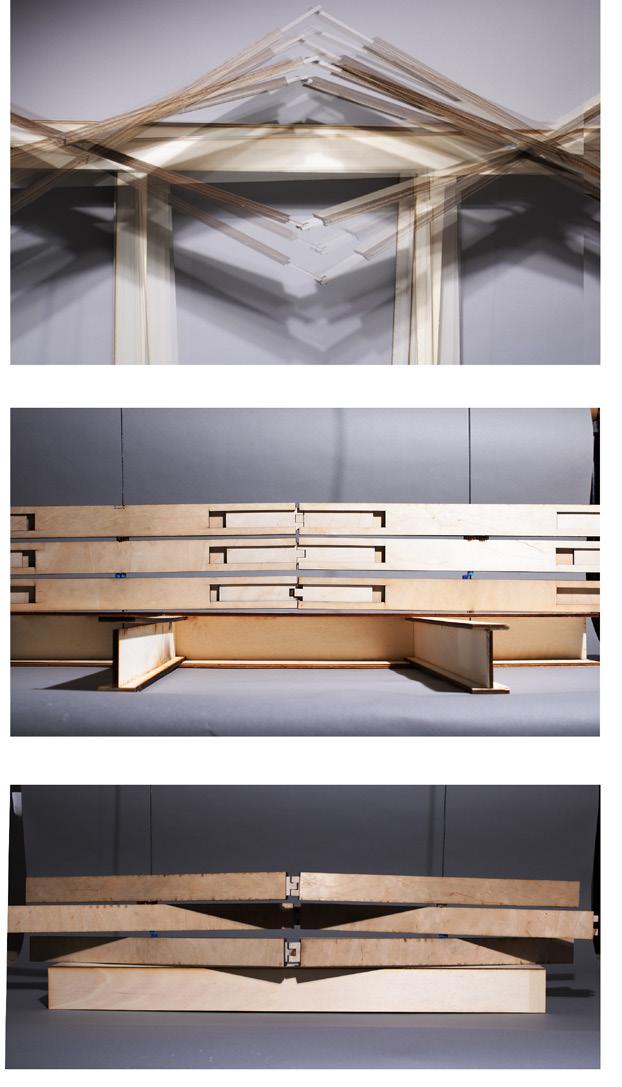
The objectives for the facade design were to tackle the Westerly sand storms, to design a kinetic facade component informed by the sun path angle vector throughout the day to maximize self shading on the facade. Environmental Optimisation on Ladybug and Autodesk CFD were conducted as design drivers.
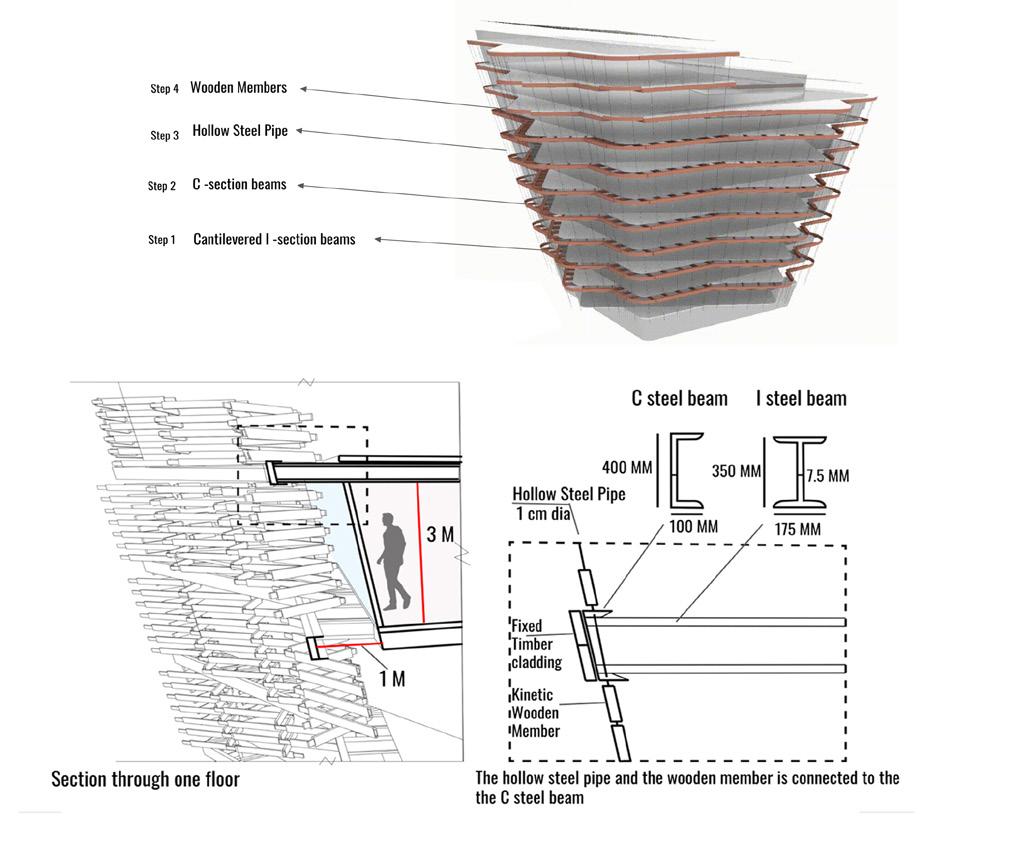
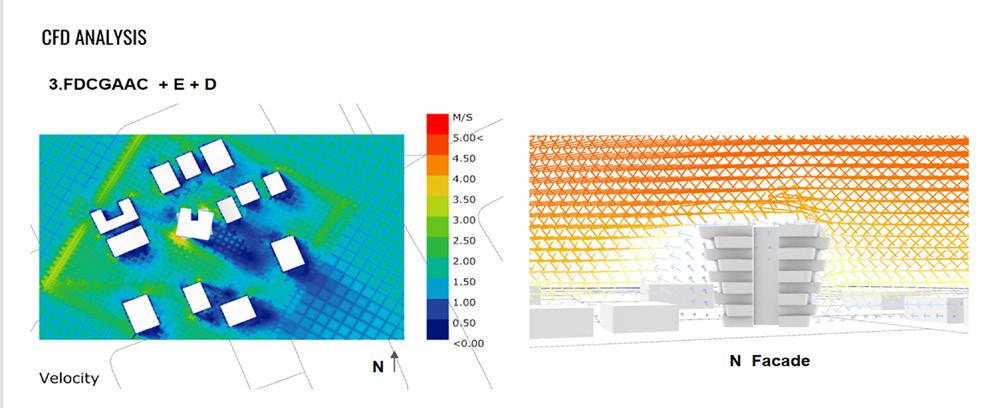
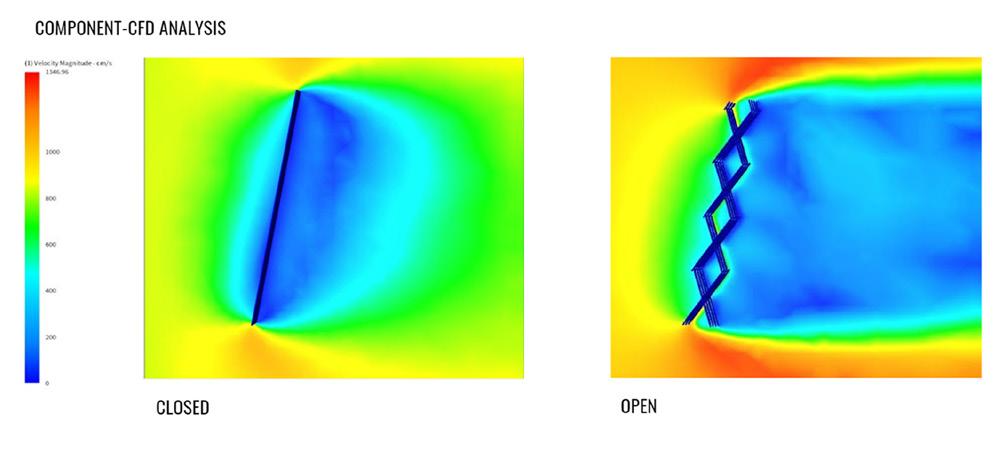

Contriving A New Third Place
Public Markets in Digital Era, Bangalore, India
Area : 30,000 sm
The aim of this project was to re-envision the state of public markets in the future digital era. As a model for design implementation K.R. public market, in Bangalore, India was selected after survey. The public market had a rich cultural history and played an important role in place-making and creating livelihood for local farmers in 1900s. However, fast commercialisation , and development, led to eventual oblivion of the place and people.
A design model for the future public market was generated. The principles of space syntax theory have been utilised for creating engaging pedestrian movement in the public market, to enhance visiblity of retail spaces, While the “journey of the user” is the key aspect of design, abandoned interstitial corridoors in the public market have been re designed as third spaces for user and seller engagement imparted through spatial qualities of urban farms open theatres, and seasonal exhibitions.


Public Markets as sites for social interaction
Physical markets not only provide customer experience but also instill a form of social interaction it not only serves the delight of bargaining sense of familiarity and sensory experiences.
Seeing other people,opportunities for impromptu conversations. These qualities of spontaneity and sociability dont just happen, a great market must be planned as a public gathering place and managed within sustainable business structure.
Digital mediums can provide sociability, buying and selling online can save time. However sensory experience of public markets can never be replaced. Hence, public markets with new third spaces with unique experential qualities and activities is projected to attract the millenial users for refreshment ,social and mental well being.
Axial Space
In order to create prominent pedestrian access to the site. An axial route was carved as a thoroughfare connecting the two heritage gates on the North and South periphery of the old market area as displayed in figure 3,4,5..
Perceivable Datum
The axial thoroughfare branches into many Sloping coridoors that coil around the third spaces, doubling the viewpoints.
Depth Distance
Spaces have been designed based on how much time different user groups spend in a public market based on regular, weekly and seasonal visits.

Integration
Start up Stalls, exhibit zones have been provided along edges and Open Waiting Zones near transport hubs, to impart new trend and technology to the users. The market typology is indicated by the installations in their respective courtyards, identified as the landmarks of the public market.
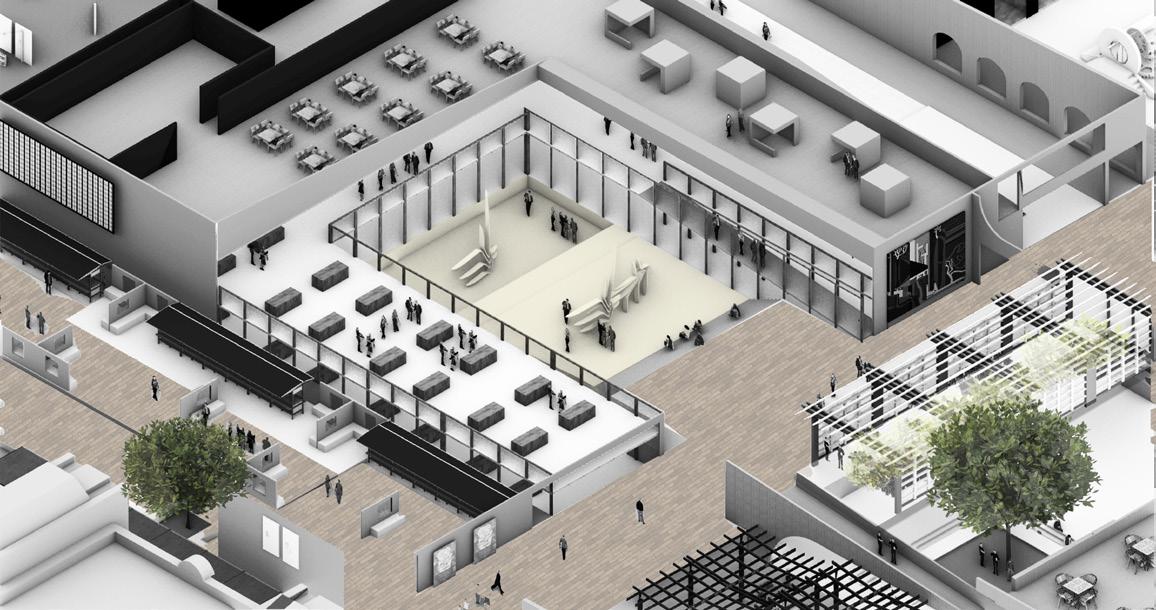
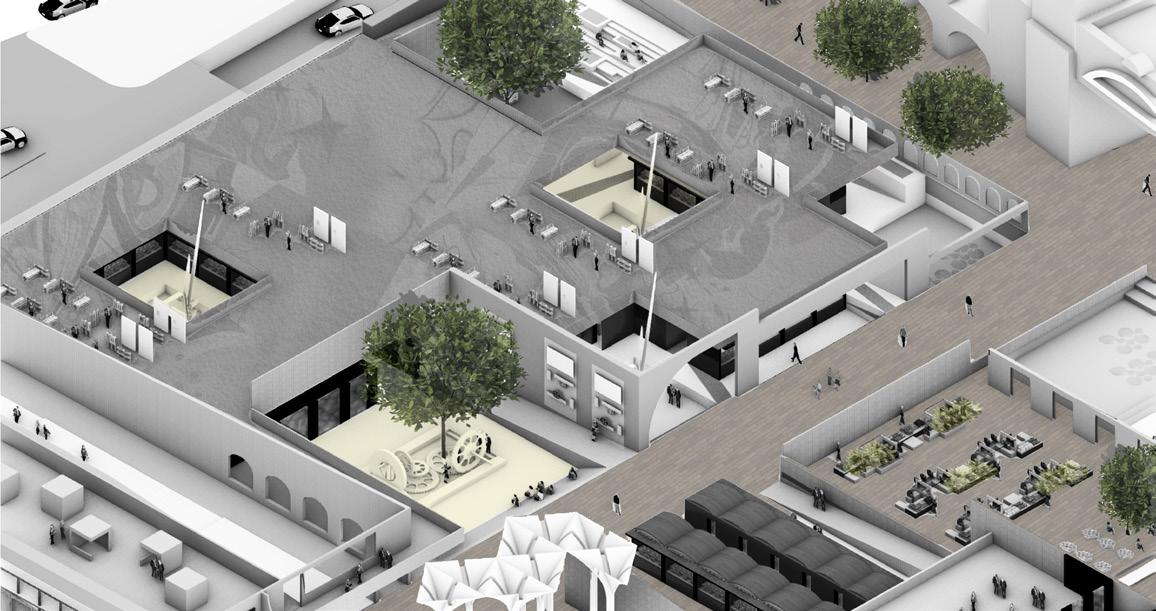
Convex Space

Farmers market is landmarked by a giant green wall with vertical farming, have weekly stalls at ground level., Higher levels have organic farms and cafes as third spaces for exchange of botanical knowledge.
Local Handicraft stalls are zoned at the lower levels with a large atrium dedicated for art workshops and art installations. The terraces consist of open air theatres and galleries for seasonal art
Seasonal use of space as market stalls and incubators for groundnut festival in winter season
Seasonal use of space for Hubba Art Festival Exhibition conducted every year in summer season in Bangalore
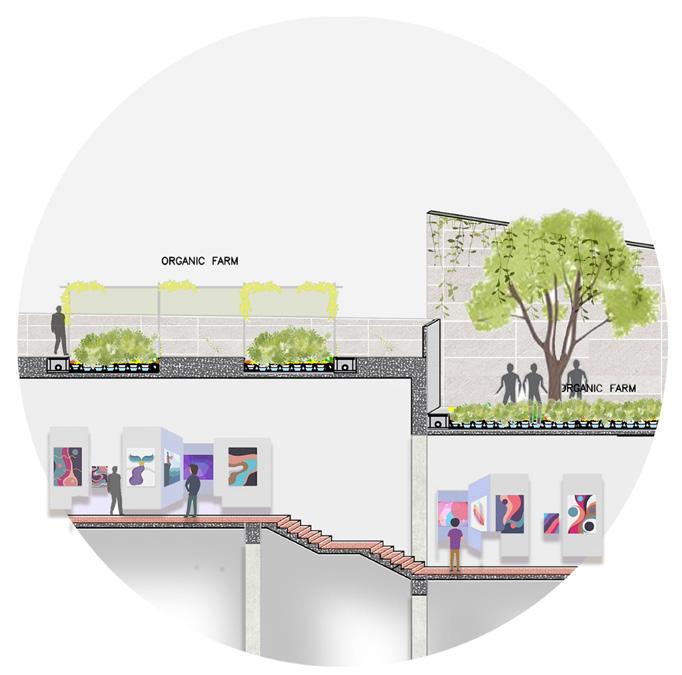
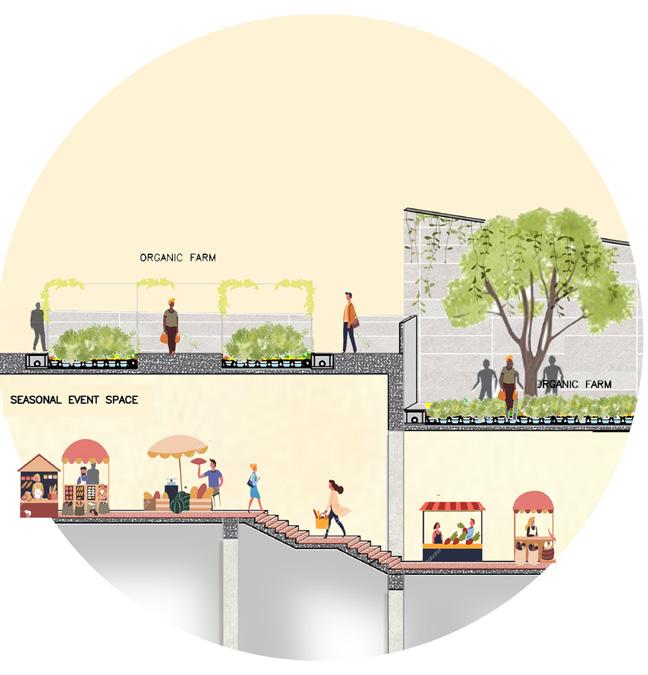
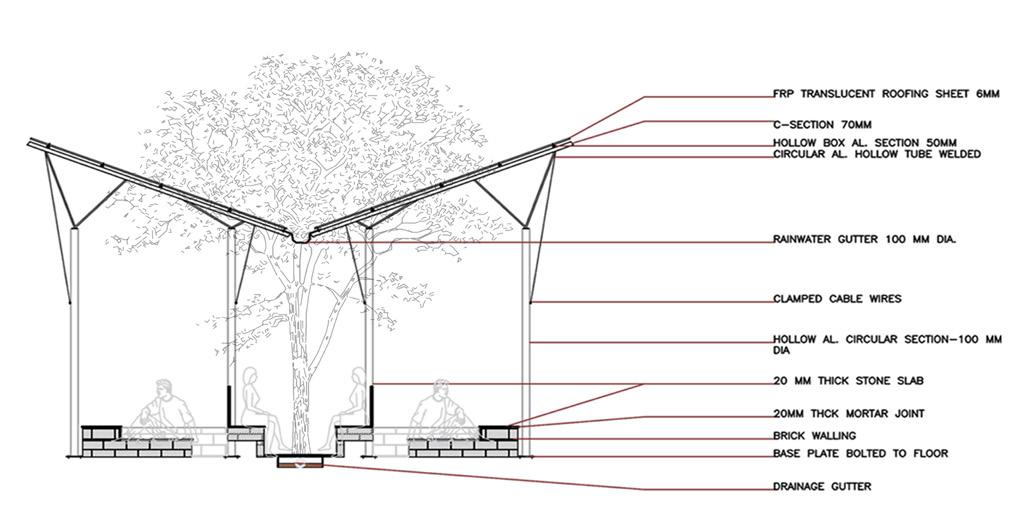
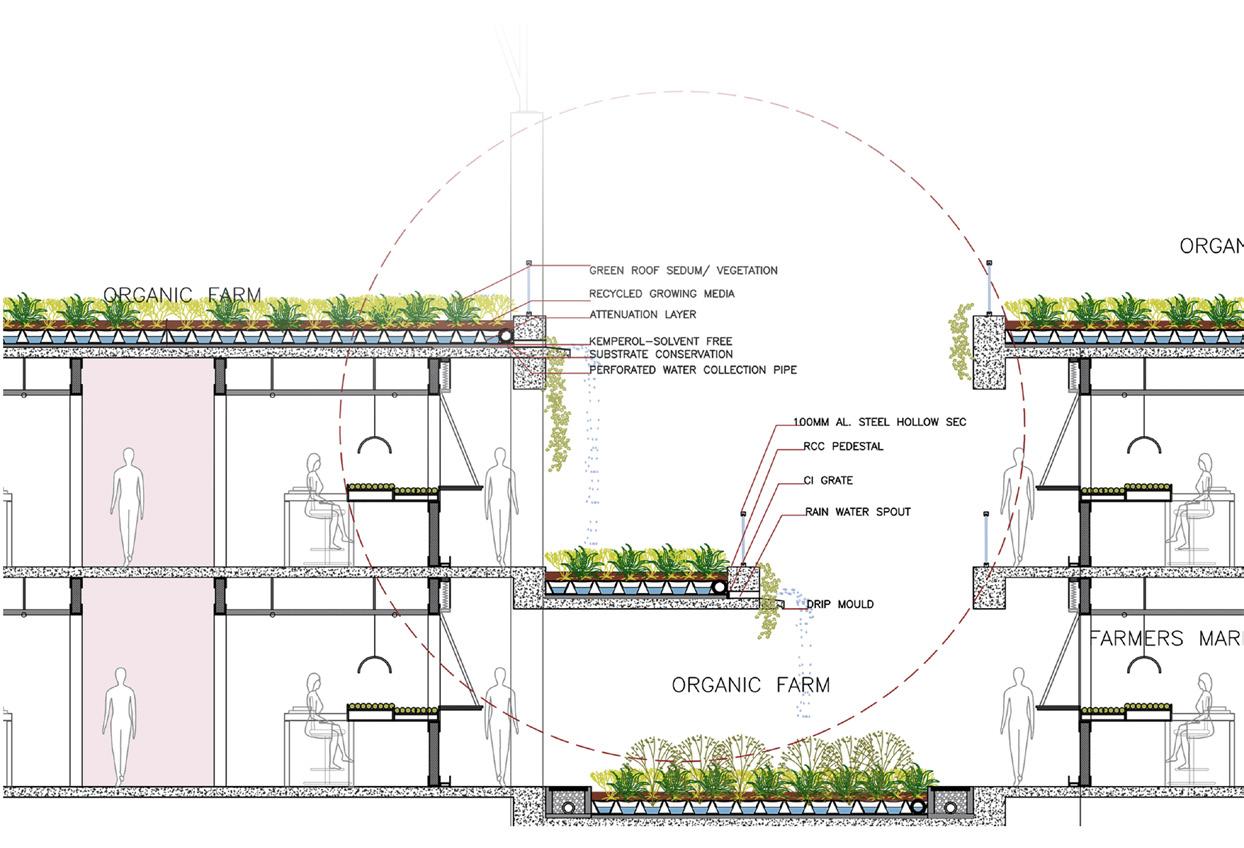

Self -Sustainable Network Design in Arctic Fractal Algorithms Environmental Optimisation Settlement Design
The project aimed to propose a network of housing settlements and infrastructural facilities for necessary resource management in Ilulissat, Greenland. Given the extreme climatic conditions of the region,wayfinding, scarcity of food, and accessibility are major threats. Hence, a self-sustainable network system was proposed. The network theory was investigated through a human-centric design lens that identified the unique relationship between the socio-physiological needs of each user and ecological threats associated with it to propose appropriate architectural functions for the same. A comparative study of physical, survival and social needs of defined user types informed the hierarchical organisation of architectural functions creating a self-sustainable node, whose locations were informed by the fractal algorithmic distribution, conceived by the space syntax theory.
Food Insecurity: Arctic Heat Is Threatening Indigenous Life
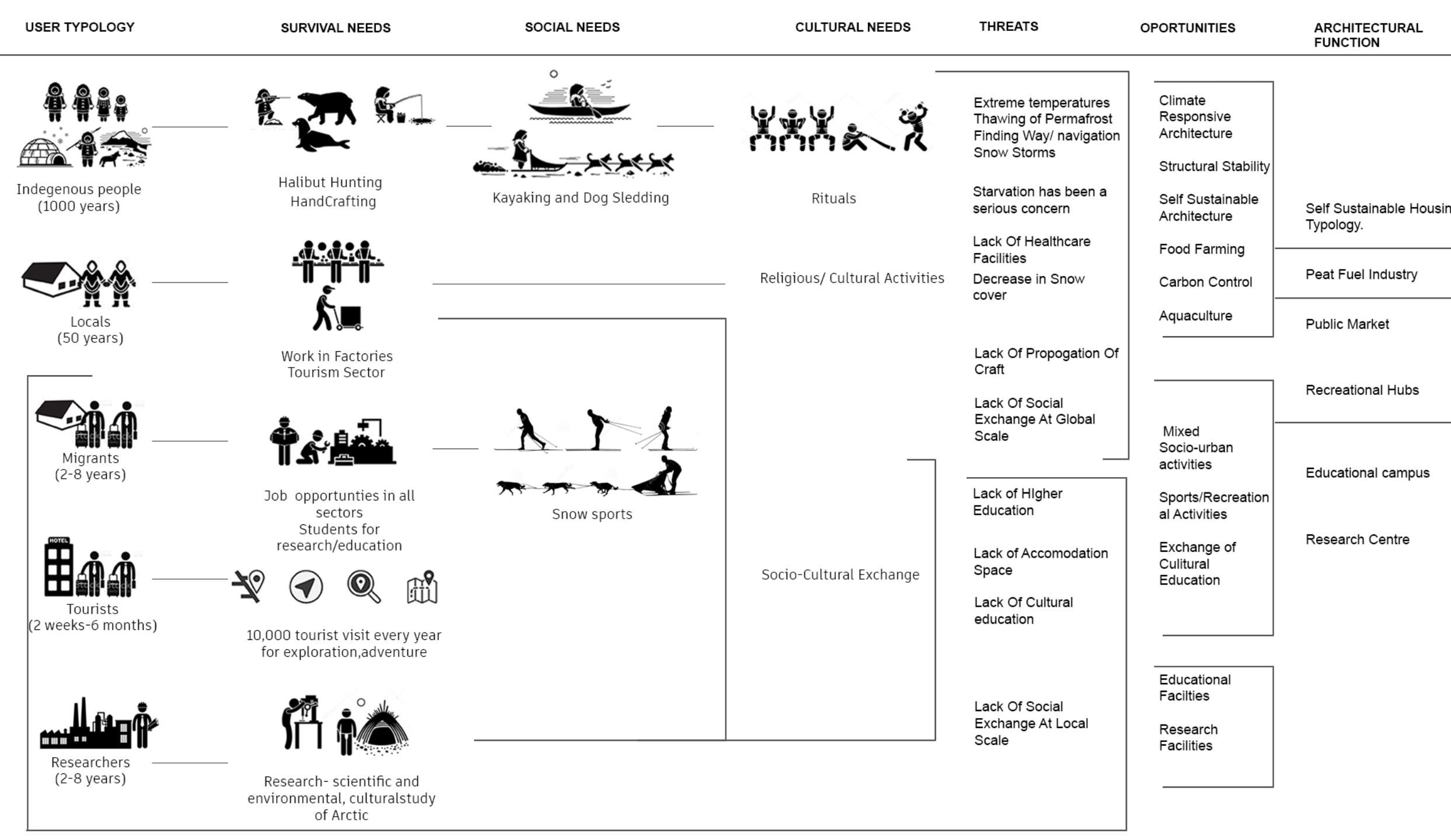
“Subsistence hunters in the Arctic have long taken to the sea ice to hunt seals, whales, and polar bears. But now, as the ice disappears and soaring temperatures alter the life cycles and abundance of their prey, a growing number of indigenous communities are facing food shortages.”
BY ED STRUZIK • MARCH 17, 2016
Self Sustainable Node
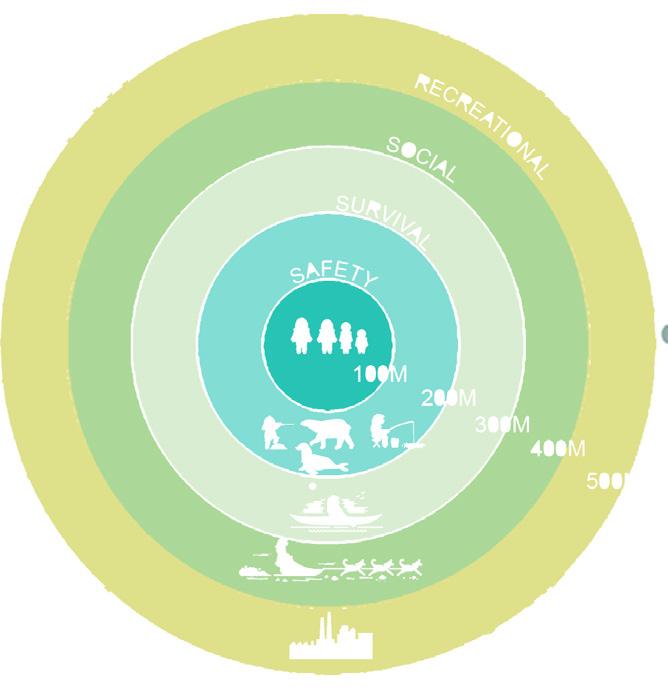
The location of the nodes for the network growth were optimised based on their distances from priority hotspots in the region of Ilulissat. This helped in achieving most centralised nodal arrangement. These nodes gave the origin points for the fractal organisation implemented further, whose configuration was informed by climatic parameters.. The space syntax investigates the importance of hierarchical organisation and centrality based on minimising the time and distance required to reach the desired node. Existing infrastructure, the unique topography, seasonal wind patterns, and snow accumulation patterns informed the optimisation of the location of the new network nodes. Scarcity of food was addressed by devising a farming network associated with agricultural communities, the cultural centre and research centre allocation addressed the cultural significance of the local traditions and craft of native people.







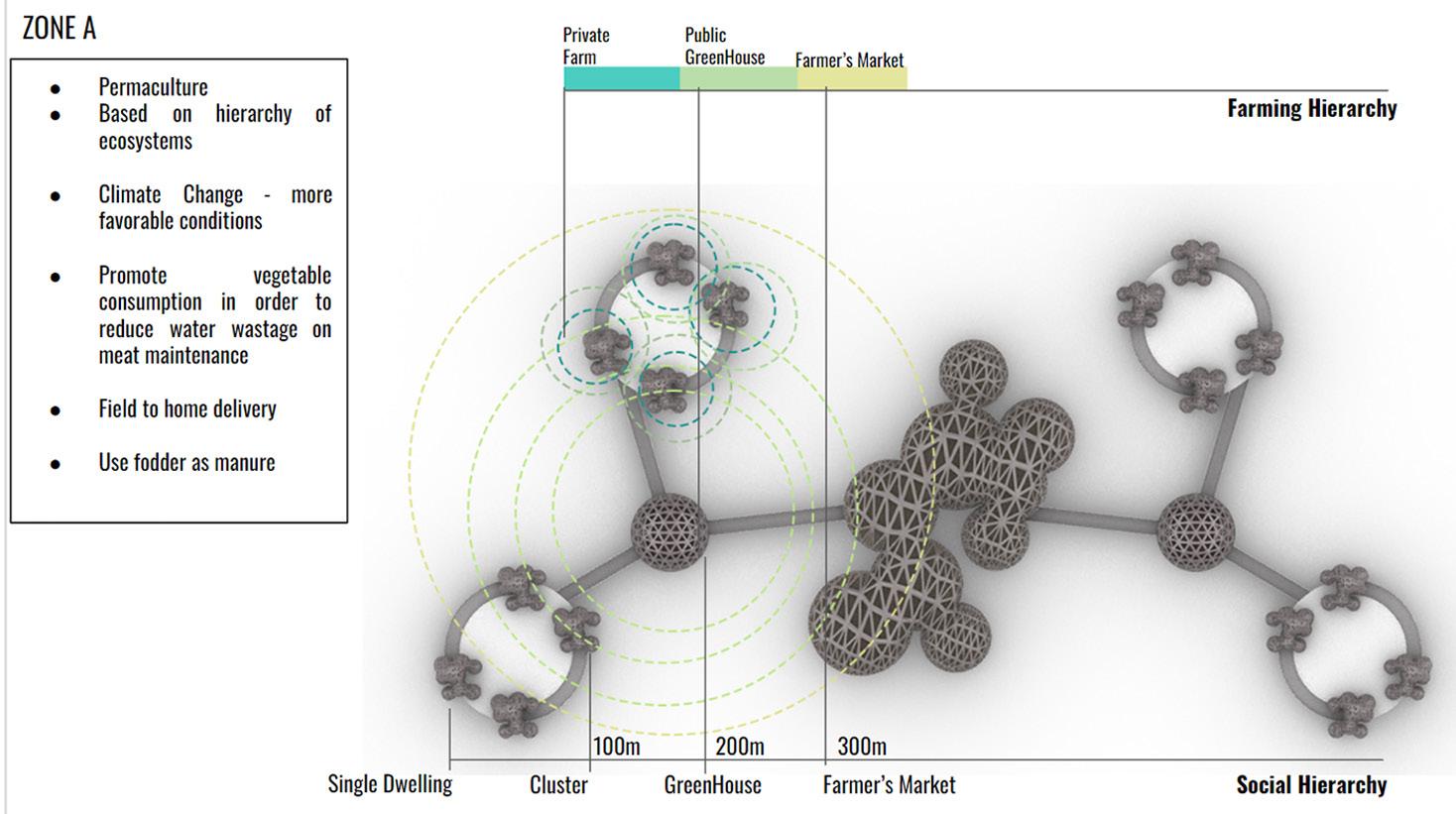
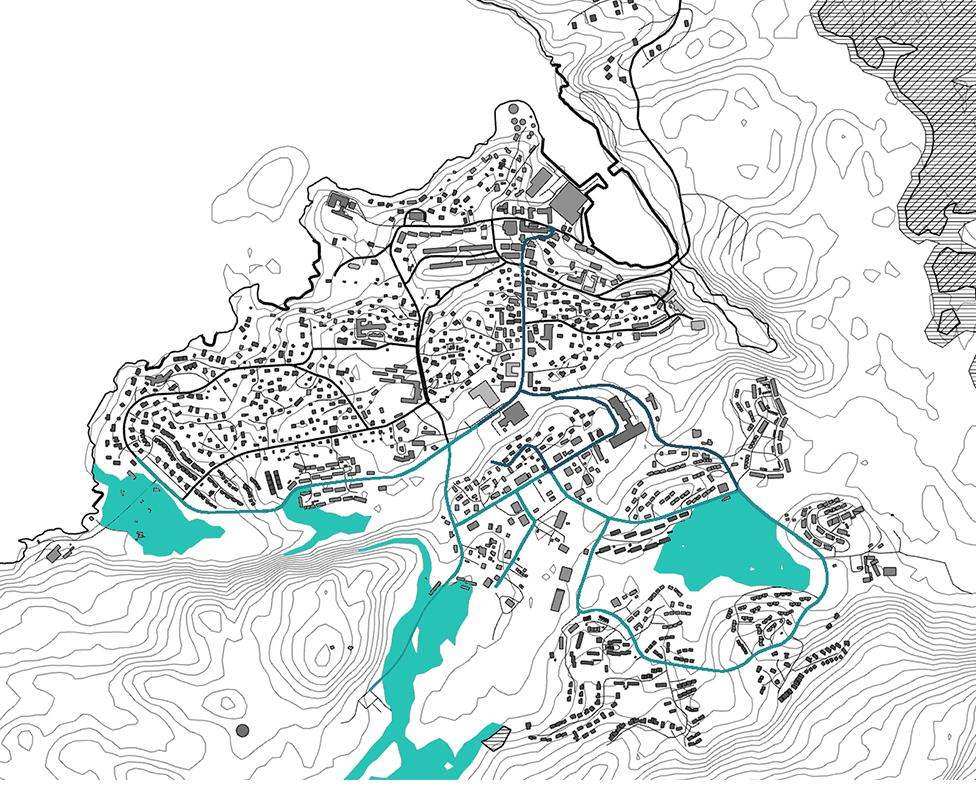
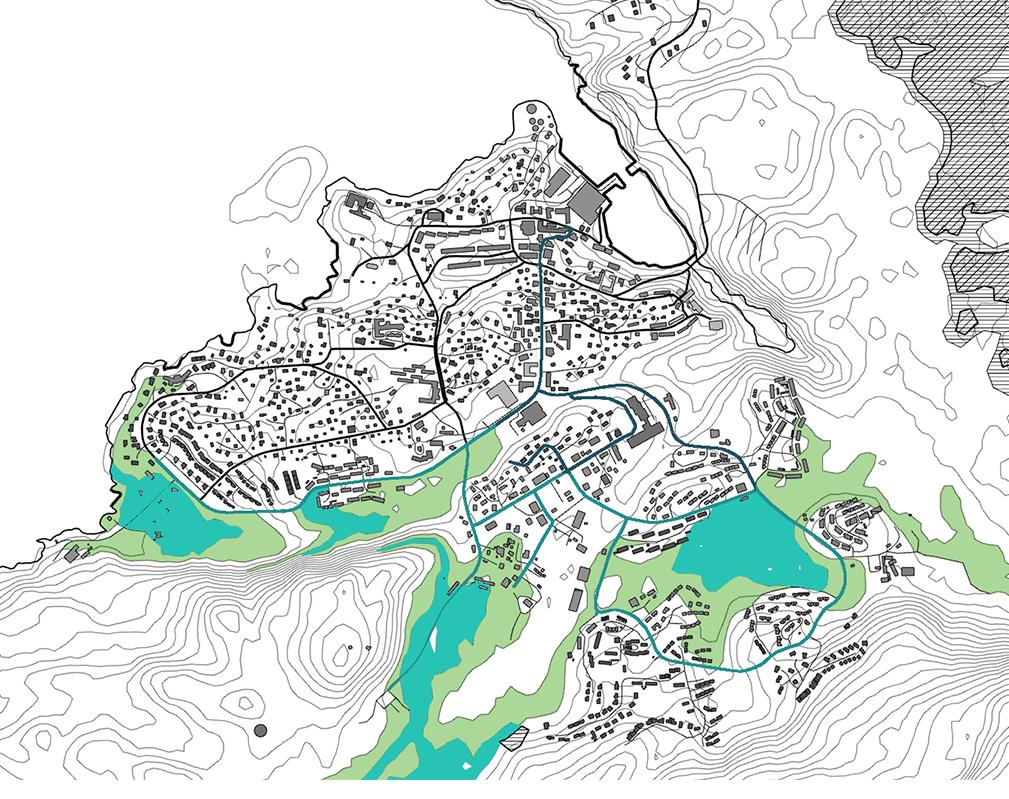

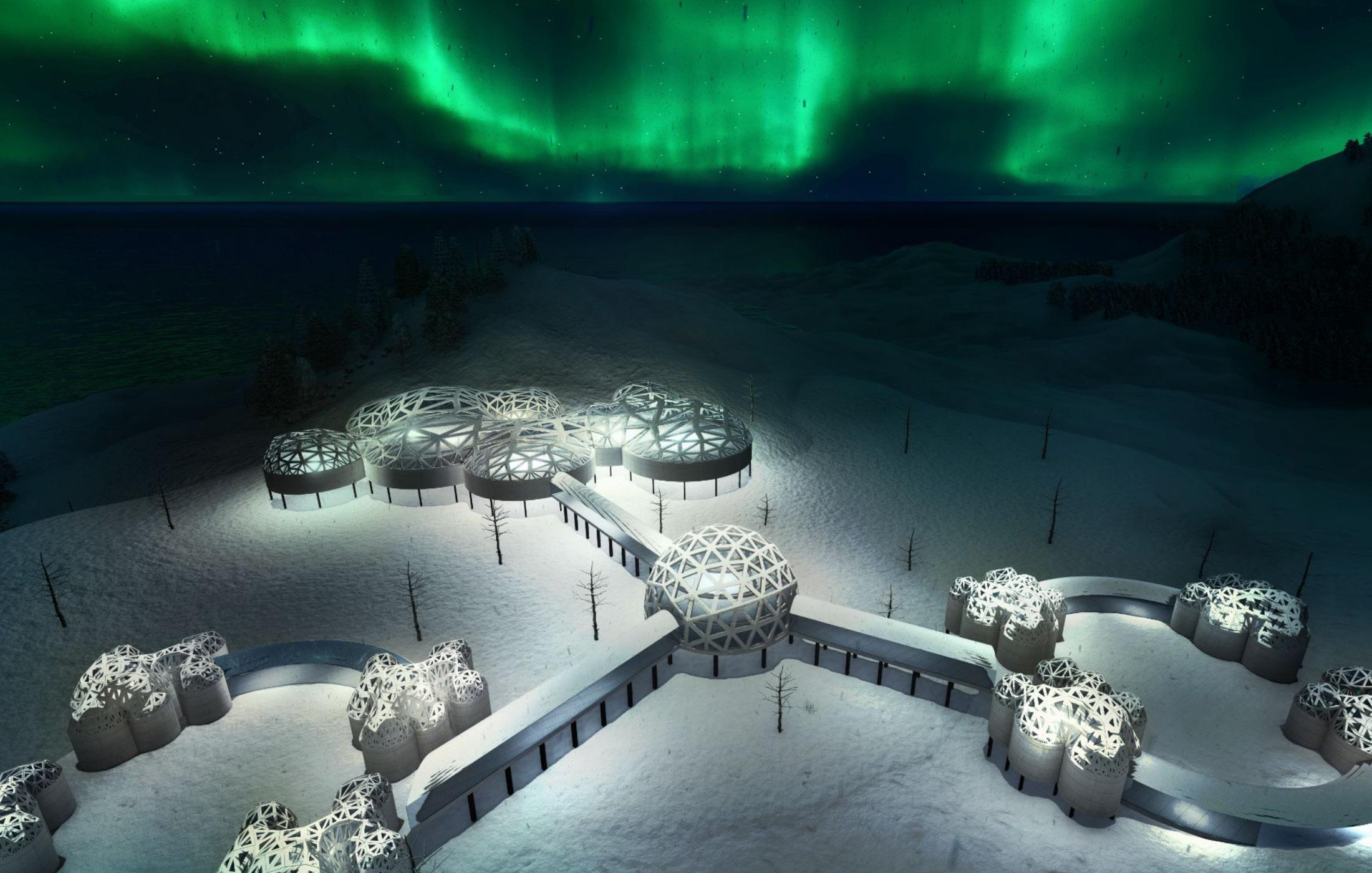
The design of the building morphology was informed by the climatic factors achieved through the computational evolutionary algorithm strategy. Increased surface area to volume ratio informed retainment of heat in the interiors whereas circular forms facilitated gradual wind flow. Carbon neutral strategies such as utilising the native timber, and peat for insulation, polycarbonate for windows addressed the concern of thawing of permafrost. Further optimisation was based on maximising shaded region on ground, allowing adequate wind flow, minimising sunlight radiation to prevent large melting of snow in summers. Land berming strategies provided an opportunity to devise potentially warmer underground regions to be utilised in winters and ventilated upper floors to be utilised in summers. After devising the new network system and morphologies, limitations were faced in large-scale sequential optimisation of the network system of building morphologies informed by climatic factors. Discretization of timber trusses for ease of construction and assembly was further resolved
Structural optmisation wasperfomed using Karamba 3D, which informed the number and thickness of timber elements



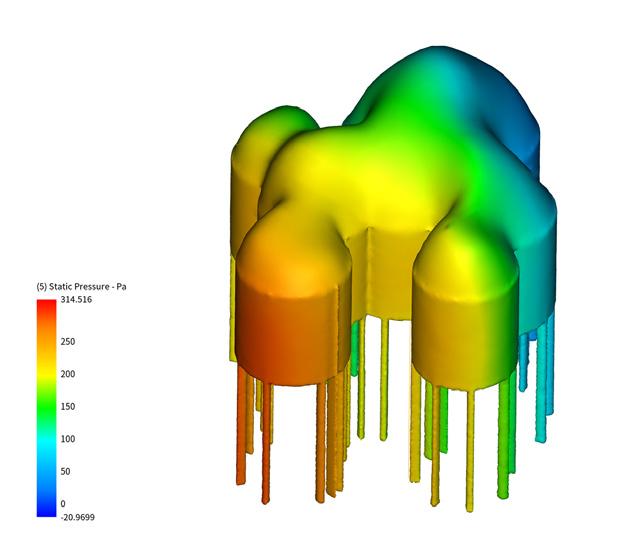


“What does sustainable architecture look like in the Arctic?”
“The conventional thinking around building design in the Arctic is changing to reflect the region’s geographic and cultural diversity and give northerners more agency.”
-Madigan Cotirell


