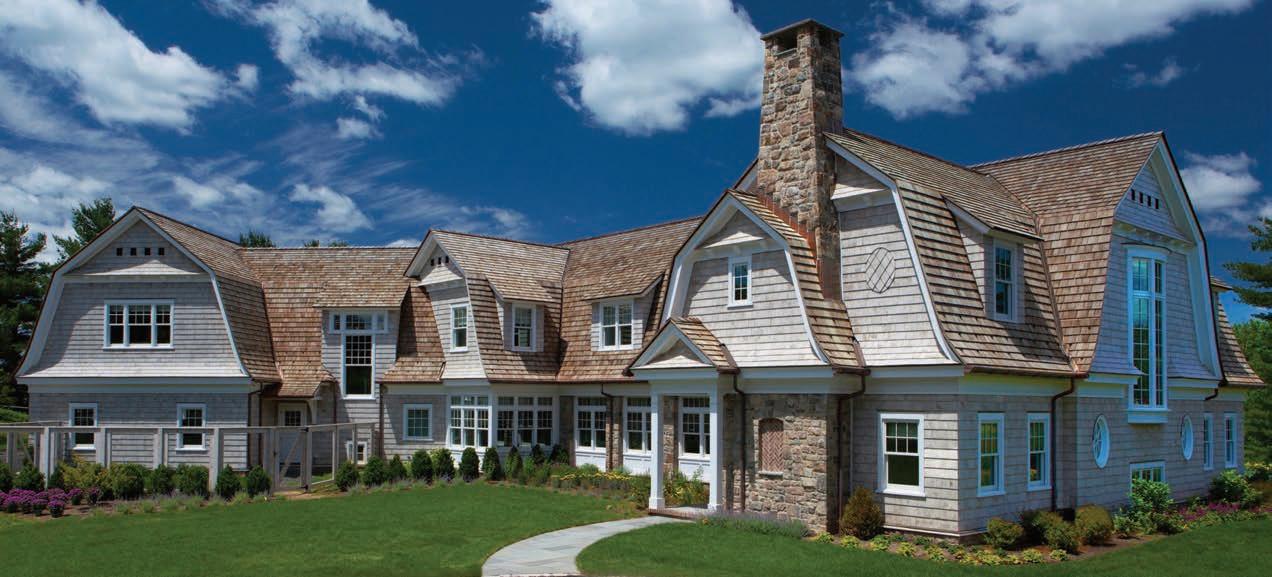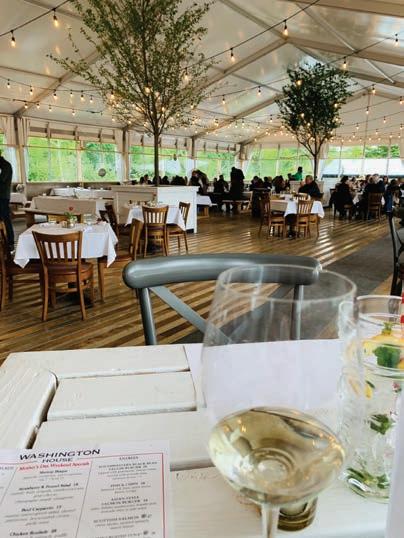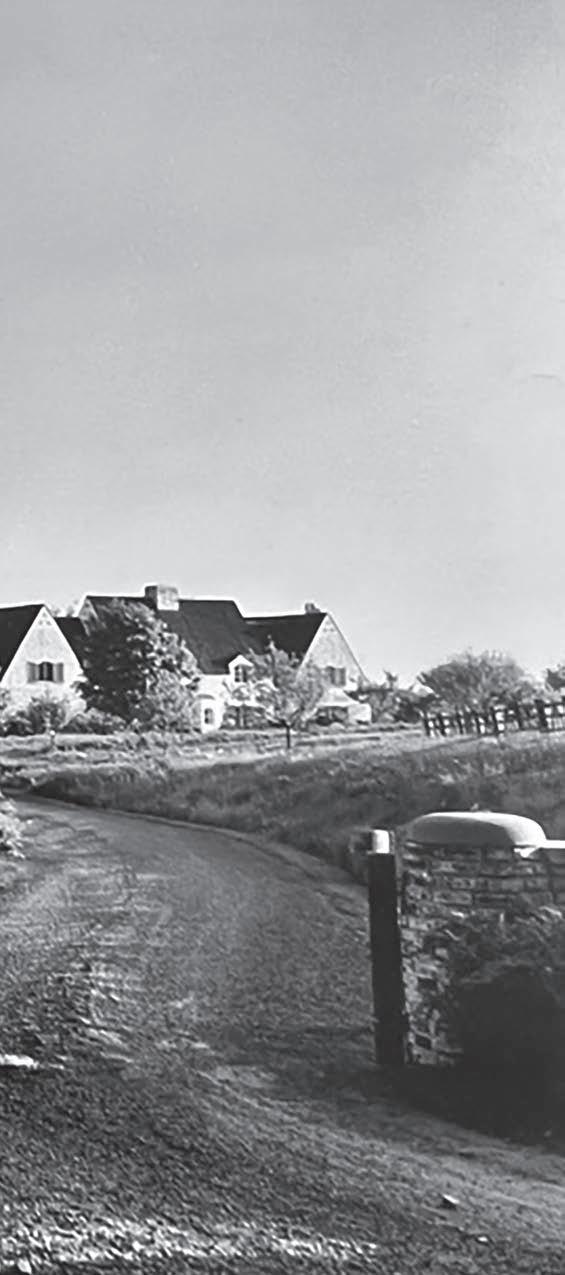
20 minute read
the HistorY
BY W. BARRY THOMSON CO-AUTHOR OF THE TWO-VOLUME WORK NEW JERSEY COUNTRY HOUSES: THE SOMERSET HILLS
As Three Fields approaches its 100th anniversary in about five years, it is worth noting and celebrating the history of this beautiful property, the striking architecture of the buildings and landscape, and the lives of the people who designed, built, and were stewards of this special place. In recognizing all that the first owners of Three Fields did to support and benefit their local community, we likewise recognize the many ways the all-volunteer Women’s Association for Morristown Medical Center, through Mansion in May and other service programs, continues to support and benefit the Morristown Medical Center, as it has for the past 130 years.
Advertisement
Tree Fields was designed and built between 1928 and 1930 for Benjamin Duncan Mosser and his wife, the former Florence Willets Mosford. is is the story of the land, the Mossers, architect Greville Rickard, and the second owners, Andrew and Dorothea Fletcher.
The Land
e estate was initially developed on a thirty-four-acre farm tract the Mossers acquired in January 1929 from the executors of the late Edward Taylor Hunt Talmage. Benjamin Mosser likely learned of the availability of the property from Talmage’s son and executor, Edward Jr., who, like Mosser, was a partner in the prominent New York investment firm of Clark, Dodge & Co.
Since 1896 the land had been part of the 400-acre Woodmere Farms estate of the senior Talmage and his wife, Mary Bill Prentice. From 1820 until the Talmage purchase, the property was part of the 160-acre farm of George Forsyth and, later, of his son, William W. Forsyth.
In a somewhat remarkable coincidence, it was a daughter of William W. Forsyth and, forty-four years later, Andrew Fletcher, the second owner of ree Fields, who separately donated the funds to build the two sections of the Mendham Borough Library.
e senior Talmages’ Woodmere Farms mansion, which they called Tollemache House—the name being the Norman spelling of the family’s sixth century Saxon name, Toelmag—was designed and built between 1894 and 1895 and stood along the Bernardsville-Mendham Road before being razed in the 2000’s.
The Architectural Scheme—And the Model
e design of the two principal buildings at ree Fields, both beautifully situated in the natural contours of the pastoral, rolling land, were described in Architecture magazine in the early 1930’s as being “in the French style,” to evoke the feeling of a long-established, rambling Norman-style country farmhouse, rustic and yet also somewhat formal in style.
e country French appearance was conveyed by such architectural elements as tall, steeply pitched tile roofs punctuated by arched dormers, shuttered wood casement windows, and French doors that opened to the flagstone terrace and formal gardens, ponds, and fields beyond. e façade, made up of several conjoined units—as if the house had been added to over the years—as well as roofs with built-in bumps and sags, and exterior walls with a mix of standard and irregular clinker bricks with raked joints, local fieldstone, and cast stone, all served to project the romantic look of an elegant, long-established French country manor.
In March 1932, Architecture magazine published photographs by the noted architectural photographer Samuel H. Gottscho of a scale model of Greville Rickard’s design of ree Fields. Remarkably, the ninety-plus-year-old model has survived largely intact and is now in the collection of the Mendham Borough Library.
e 1932 article identified the estate’s original landscape architect as Robert Ludlow Fowler Jr., who was trained at Columbia and Harvard, and the model maker as Joseph H. Messineo, a New Jersey-born architect who trained at Pratt Institute and Yale.
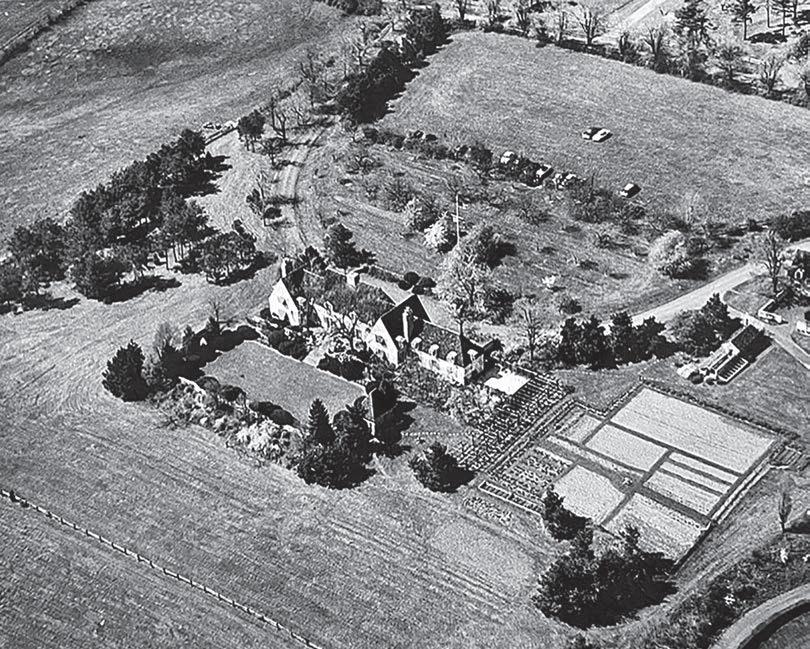
It is not known to what extent Fowler’s landscape design, as reflected in the model, was carried out. No documentation has yet been found about his work on the project, and early photographs of the property reveal some differences between the model and the executed design in both plantings and hardscape.
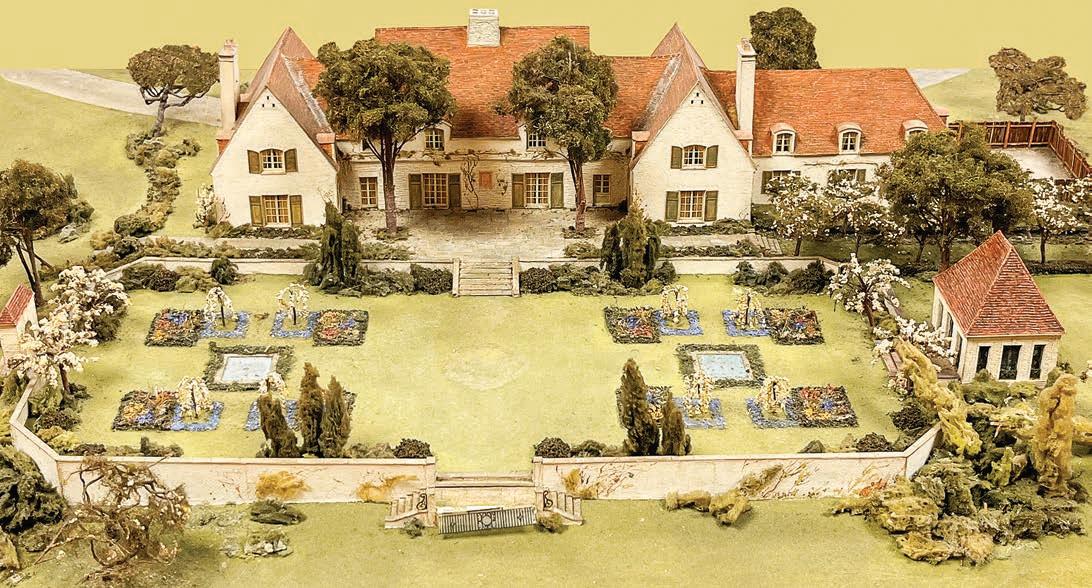
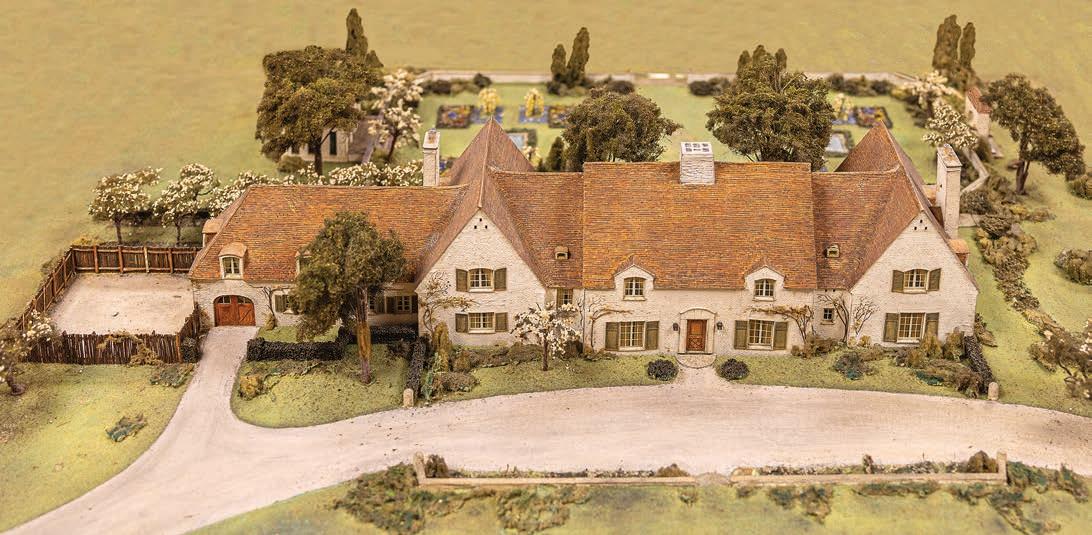
The First Owners—Benjamin and Florence Mosser
Benjamin Duncan Mosser was born in Berwick, Pennsylvania, in 1889, one of four children of Isabelle Hoffer and the Rev. Dr. Benjamin Henry Mosser, a somewhat itinerant Methodist minister. e younger Benjamin began his career in the banking industry in 1910, first working as a clerk at the First National Bank in Huntingdon, Pennsylvania, where his family was then living.
Before long he joined the Philadelphia office of the New York investment firm of Brown Brothers & Co.—now Brown Brothers Harriman—where he worked as a bond salesman.
In June 1915, Benjamin was married in Philadelphia to Florence Willets Mosford of Ardmore, Pennsylvania, where the couple first lived. In addition to his banking job, it seems Benjamin also enjoyed singing. In 1916 he played a leading role as Col. Calverley in the Gilbert and Sullivan comic opera Patience, also known as Bunthorne’s Bride, with Philadelphia’s amateur Savoy Opera Company.
When the United States entered World War I, Mosser, who had previously served as a private in the cavalry division of the Pennsylvania National Guard, was commissioned a lieutenant (j.g.) in the nascent Naval Reserve Flying Corps.
Upon leaving Brown Brothers, Mosser was named a partner in the Philadelphia brokerage and investment firm of E.B. Smith & Co. (years later the Smith firm merged with Charles D. Barney & Co. to become the well-known Smith, Barney & Co.). Mosser transferred to the Smith firm’s New York office in 1922 and he and Florence moved from Ardmore to a house on South Terrace in Short Hills, New Jersey, where they lived before moving to ree Fields.
In 1926 or 1927 Mosser left E.B. Smith and joined the old and prominent “white shoe” New York investment firm of Clark, Dodge & Co. He was named a general partner in 1928 and remained with the firm until his death. While at Clark, Dodge, Mosser became a director of several reinsurance firms, including General Reinsurance Corp., North Star Reinsurance Co., and Herbert Clough, Inc.
In 1928, as a newly named, well-todo full partner at Clark, Dodge, Mosser could set his sights on building a new and impressive country estate on land in Mendham that was made available to him by another partner, Edward Talmage Jr.
Greville Rickard was soon commissioned to design the Mossers’ new house. Although the property was not deeded to the Mossers until January 1929, the project appears to have been in the works earlier, based on Rickard’s November 1928 letter agreement with Mosser setting forth the architect’s fee structure.
e April 1929 construction agreement among the architect, owner, and contractor called for both principal structures— the main house and the combined garage, stable, and servants’ building—to be substantially completed only seven months later, in November 1929. Per the agreement, the construction cost was to be $83,858, or about $1.5 million today. e contractor was the Bernardsville firm of Joseph Dobbs, Inc. Founded in 1909, the Dobbs firm enjoyed a distinguished reputation constructing many notable country estates as well as commercial buildings, schools, and churches in the Somerset Hills, as well as in Princeton, Rumson, Morristown, New Vernon, and Maplewood.
Benjamin and Florence Mosser did not have any children with whom to share their new country home, although a nephew, William Bigler Weaver Jr., the young son of Benjamin’s sister Margaret, lived with the Mossers at ree Fields for a time while starting his career as a bank clerk in New York.
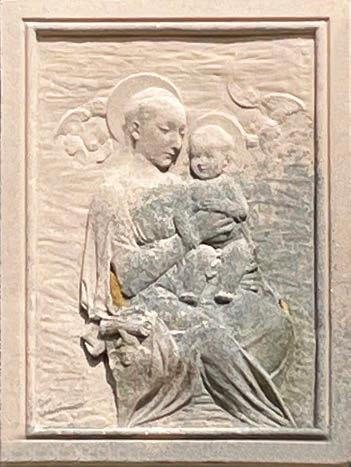
After moving to Mendham, Florence Mosser joined the Garden Club of Somerset Hills, serving on the Conservation and the Preservation and Roadsides Committees, and as chairwoman of the club’s “Caterpillar Campaign” in the mid-1930’s. In 1943, Florence and another Mendham resident, Florence Dillon Wyckoff Whitney, the recent widow of Arthur Whitney, a New Jersey politician and one-time unsuccessful candidate for governor, organized a farmers market in Mendham, “to prevent waste by providing an outlet for perishable surplus produce from local gardens and nearby farms.” e weekly market was held on the porch of the historic Phoenix House, which had been donated to the Borough of Mendham by the Whitneys in 1938 to serve as the borough hall. In 1944, Florence promoted Mendham’s successful farmers market idea to other garden clubs through the newsletter of the Garden Club of New Jersey.
In addition to ree Fields, the Mossers maintained a summer home at Woods Hole on Cape Cod in Massachusetts.
Benjamin Duncan Mosser died in July 1948, age 59, having suffered a stroke while attending a board of directors meeting in New York. In March 1949, less than eight months after her husband’s death, Florence sold ree Fields to Andrew and Dorothea Fletcher and moved to Greenwich, Connecticut, where she died in 1966.
The Architect and Artist— Greville Rickard
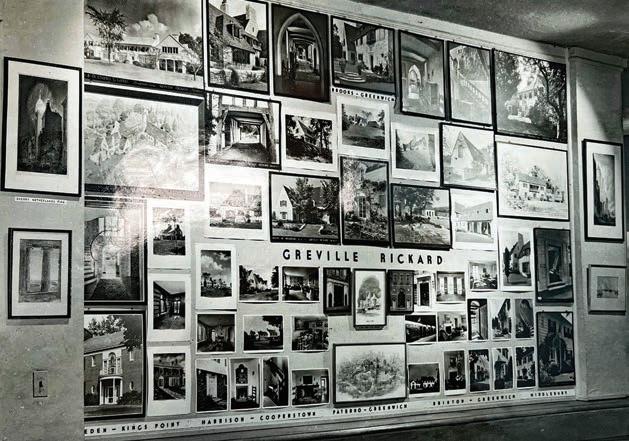
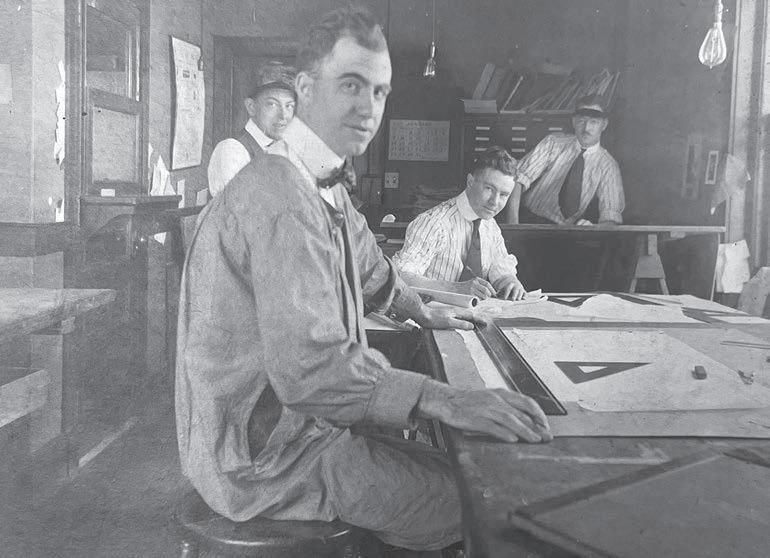
Architect and artist Hubert Greville Rickard— who always went by his middle name—designed ree Fields between 1928 and 1929. It is not known how or why the Mossers came to hire him.
Rickard was an architect, artist, graphic designer, and would-be author. His Yale classmates knew him by the nickname Grev, and an unnamed classmate wrote a eulogy of sorts that was published in the Yale Alumni Magazine in June 1956, a month after Rickard’s death. e eulogy read, in part:
“Greville Rickard has become somewhat of a legend in the Class—they call him the Iron Man. ... Grev was a bachelor and a wanderer. He was an enigma to his friends. He would build up a splendid [architectural] practice with profitable clients then suddenly close his doors and go off for months on a hiking trip thru Spain or Mexico. When his funds ran out he’d come back, open up [his architectural practice], build anew and then suddenly indulge his itching foot. … Grev was a strange sort of man, the friend of all—a genius in his way—an accomplished pianist, a talented artist, a true Bohemian who lived only for the present.”
Greville Rickard was born in Denver, Colorado, in 1889. He was one of four children, all sons, of Stephen Rickard, who was born in East London, England, and Constance Maude Neville, who was born in Dublin, Ireland, but who had ancestors in Connecticut who had fought in the American Revolution. Stephen Rickard immigrated to the United States in 1878 at the age of twenty-two. Six years later, in 1884, he and Constance, who had emigrated from Ireland to America as a young girl, were married in San Francisco. e couple divorced in 1915.
Identified in census records as a mining engineer and assayer, Stephen Rickard and his young family first lived in the mining town of Anaconda, Montana, before moving to Denver.
In his typed, but unpublished, memoir, Greville recalled a childhood neighbor and family friend in Denver by the name of Douglas Elton omas Ullman. Ullman later gained fame and fortune as the swashbuckling actor Douglas Fairbanks Sr. and the husband of famed silent film star Mary Pickford.
Rickard’s 1930 application for membership in the American Institute of Architects reported that he graduated from the Manual Training High School in Denver, followed by one year at the Phillips Academy in Andover, Massachusetts. He attended the Sheffield Scientific School at Yale University for one or possibly two years, then one year at Yale’s Art School, followed by courses at the Beaux-Arts Institute of Design in New York City.
Rickard likely gained most of his architectural experience working as a draftsman and designer for a surprising number of prominent architects. Before establishing his own practice, in 1923, he reported in his A.I.A. membership application that he had worked for architectural firms in New York City and Denver, including, in New York, for Carrère & Hastings (1912–13) and omas W. Lamb (1913); in Denver for Jules Jacques Benois Benedict (1914–16); then back in New York working for Benjamin Wistar Morris (1916), Harrie T. Lindeberg (1916–17), Cass Gilbert (intermittently between 1917 and 1920), York & Sawyer (1920–21), and Godley & Sedgewick (1922–23).
For eighteen months during World War I, including twelve months deployed in France, Rickard worked as a “camoufleur,” an artist with the Camouflage Unit of the 40th Regiment of Engineers, part of the American Expeditionary Force. Others in that unit included architect Cass Gilbert, for whom Rickard had been working. Only a few years before, Gilbert had designed the iconic Woolworth Building in New York, and he would later design the Supreme Court building in Washington, D.C. Another artist in the camouflage unit was Daniel Chester French, who sculpted the statue of Abraham Lincoln for the Lincoln Memorial in Washington. After World War I, Rickard continued to promote the use of camouflage in wartime, both for military and civilian activities. In a remarkable coincidence of timing, an exhibit about the importance of industrial camouflage sponsored by the Civilian Camouflage Council, of which Rickard was a founder and chairman, opened at the Advertising Club in New York the day after the Japanese bombed Pearl Harbor in December 1941. Too old to serve in the military in World War II, Rickard became chief of Camouflage Unit 1 in the Office of Civilian Defense in Washington. In that position he wrote a lengthy article, “Camouflage—Then and Now,” that was published in e Military Engineer in April 1942.
In his architectural practice, Rickard was principally a designer of country and suburban residences in New York, Connecticut, and New Jersey, but he also had several commercial commissions in New York City and designed additions to a private school in Great Neck on Long Island. With very few exceptions, Rickard’s architectural designs were in the French Norman, Georgian, or American Colonial Revival styles, sometimes with added Gothic, Tudor, or Regency flourishes.
In 1926, he designed the conversion of a staid nineteenth century Upper East Side brownstone residence into an elegant brick and limestone, Georgian-style headquarters and showroom for Herbert F. Dawson’s antiques and interior design firm. For that project, Rickard was awarded the Gold Medal of the Fifth Avenue Association in the category of best altered building.
In Greenwich, Connecticut, Rickard had at least three residential design commissions. e largest was the Normaninspired mansion that was built in 1939 by the New York real estate and development mogul Dr. Charles Vincent Paterno. Sited on the highest point on Round Hill in the so-called back country section of Greenwich, with views to the Long Island Sound and New York City, the estate was initially named Château Paterno and, later, Round Hill. In a whimsical touch, images of both Rickard and Paterno were said to have been included in stained glass panels flanking an ogee archway in the house.
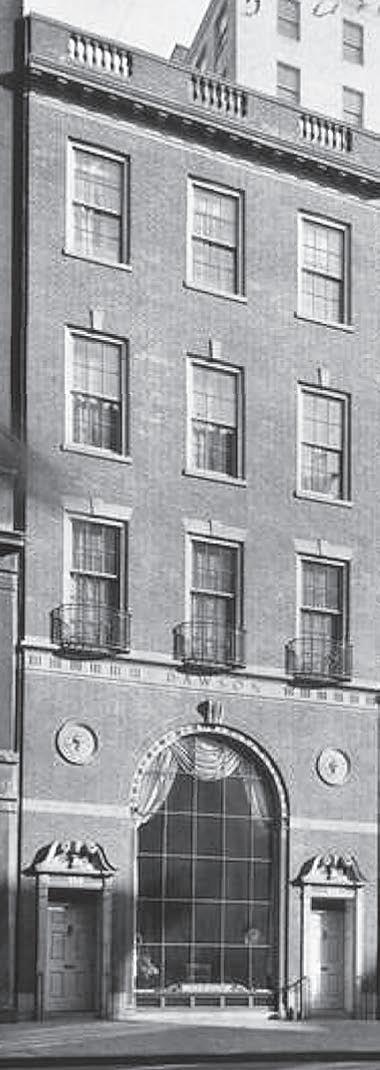
TOP | Entrance façade of Round Hill, the 23-room Greenwich estate designed by Greville Rickard in 1939 for Dr. Charles Vincent Paterno (originally called Château Paterno). It was later owned by Joseph H. Hirshhorn and, more recently, by Tommy and Dee il ger rom a real e tate rochure pro a l circa 1960).
MIDDLE | Brookwood estate, Greenwich, Connecticut, designed by Greville Rickard and built about the same time as Three Fields. Images show the residence façade and Rickard’s pencil rendering of the combined stable, garage, and servants’ quarters, which is very similar in style and layout to the same type of building at Three Fields (façade photo, Archives of American Art, Smithsonian Institution; pencil sketch from The Architect, vol. 10, no. 1, April 1928).
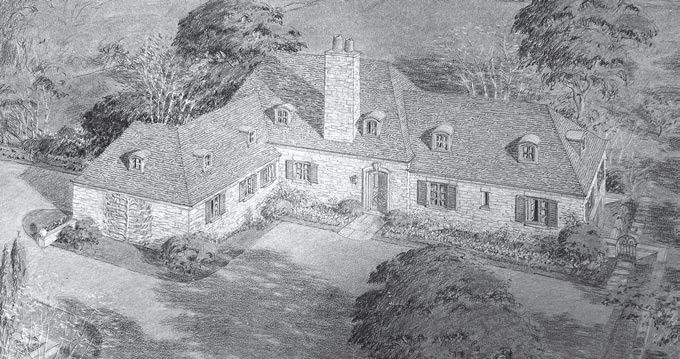
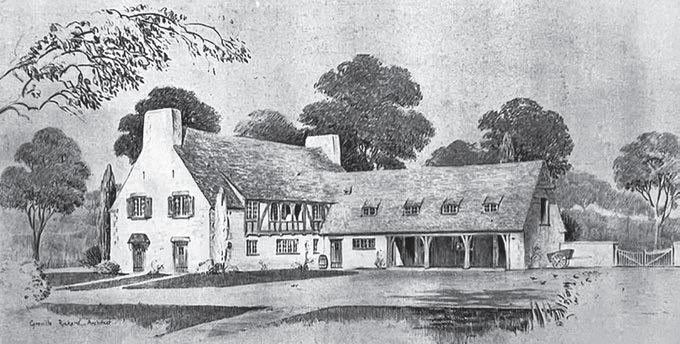
BOTTOM | Greville Rickard’s pencil rendering of the Paul J. Martinot residence on Mt. Harmony Road, Bernardsville, New Jersey (1946; extant) (Archives of American Art, Smithsonian Institution).
Round Hill was later owned by financier, philanthropist, and arts patron Joseph H. Hirshhorn and his wife. In the 1960’s, Hirshhorn donated his collection of some 6,000 paintings, sculptures, and drawings to the Smithsonian Institution as the founding donor of what is now the Hirshhorn Museum and Sculpture Garden on the National Mall in Washington.
More recently, the Round Hill estate was owned by fashion designer Tommy Hilfiger and his wife, who sold the property in 2021 for a reported $45 million.
In 1932, the Real Estate Board of Greenwich awarded Rickard its gold medal for architectural merit for his design of Brookwood, the twenty-six-room, ten-bath residence of Mr. and Mrs. Raymond Brooks that was designed and built at about the same time as ree Fields. e combined garage, stable, and servants’ building on the
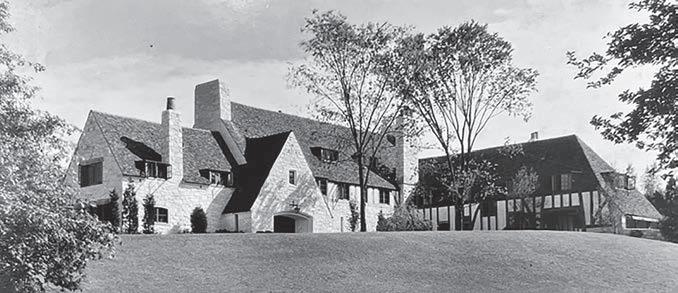
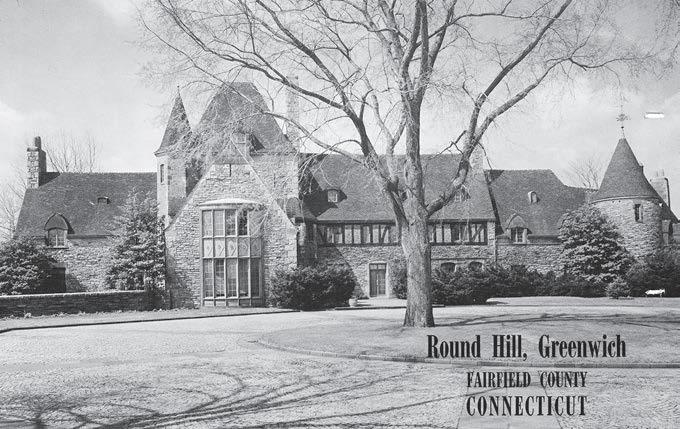
Greville Rickard’s undated pencil drawing of New York’s Waldorf-Astoria hotel (Archives of American Art, Smithsonian Institution). Examples of book plates designed by Greville Rickard (Archives of American Art, Smithsonian Institution).
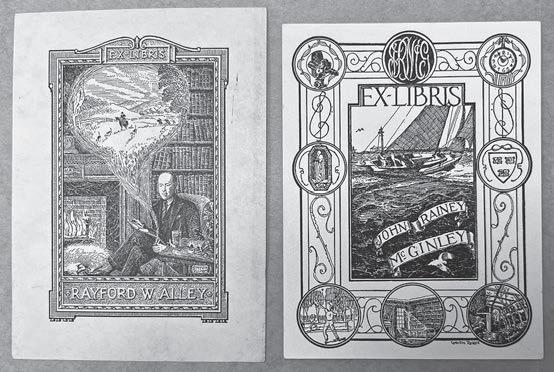
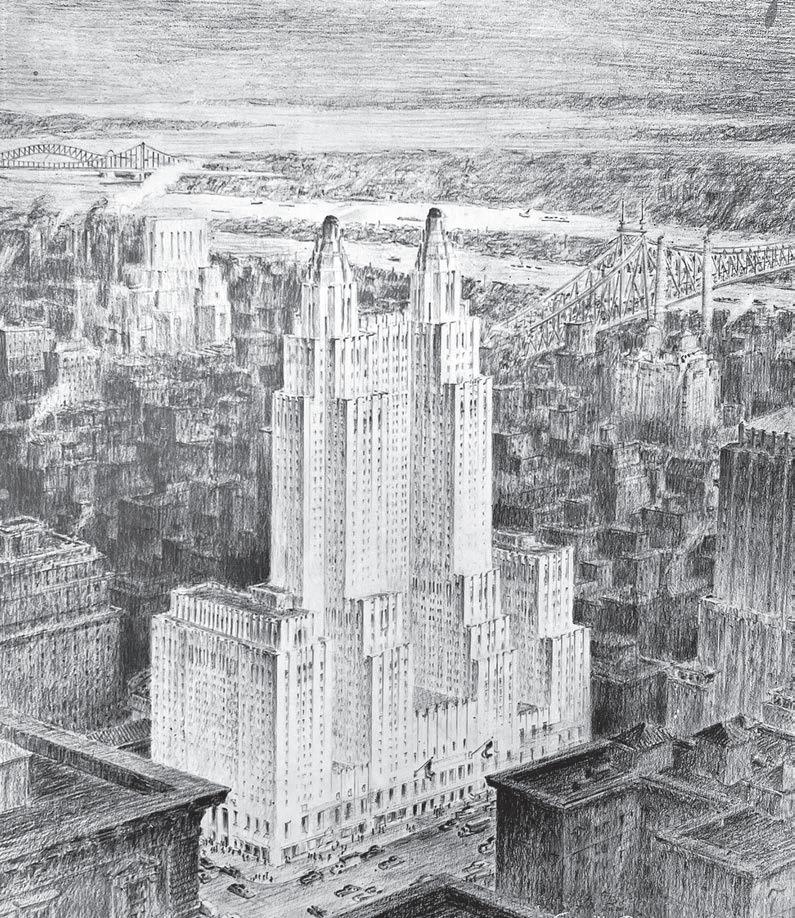
Brookwood estate is strikingly similar in layout and design to the same type of building at ree Fields.
Rickard had two architectural commissions at Kings Point on Long Island. In 1925, he designed a brick, Georgianstyle house for John H. Eden, which was covered in Country Life in America . Four years later, in 1929, he obtained the commission to design a Mediterranean Revival-style addition and garage for the residence of Mr. and Mrs. William Slocum Barstow. e original section of the Barstow mansion was built in 1915 and was likely designed by Addison Mizner, later of Palm Beach fame. e Barstow mansion is now the United States Merchant Marine Academy Museum.
In 1946, Rickard had two design commissions in the Somerset Hills. One was for a modest-sized stone and slate-roofed French Norman-style residence on Mt. Harmony Road in Bernardsville for Mr. and Mrs. Paul
J. Martinot. A native of Paris, France, Martinot moved to the United States in 1925 and worked in the advertising field before joining Dobbs Associates, a real estate firm in Bernardsville. e charming Martinot house is extant.
Also in 1946, Rickard contracted with Col. John Hale Stutesman Sr. and his wife, Virginia Gerhardt, to design a house on Hilltop Road in Mendham only one mile from ree Fields. It appears, however, that the project fell through or the house Rickard designed was never built, as the Stutesmans instead put up a pre-fabricated house that was later razed.
In addition to his on-again, off-again architectural career, Rickard was a talented artist, working in pen and ink, pencil, watercolor, and crayon. He was a gifted renderer of architectural works, but also of evocative drawings and paintings to accompany his planned book-length writings about his travels through Mexico and Spain. Unfortunately, none of his proposed books were published.
On a lighter note, Rickard drew humorous cartoon sketches with accompanying plays on lines taken from Shakespeare. He also designed and sold Christmas cards and bookplates for his friends and architectural clients.
After suffering a stroke in the early 1950’s, followed by other serious health issues, Rickard moved to El Paso, Texas, to live with his niece. He died there in 1956 after suffering a further stroke.
The Second Owners—The Fletchers
In March 1949, less than a year after her husband’s death, Florence Mosser sold ree Fields to Andrew Fletcher and his wife, the former Elizabeth Dorothea Camp. Andrew was generally known as Drew, and his wife usually went by her middle name, Dorothea, or by her childhood family nickname, Dodie.
In 1950, the Fletchers added sixteen acres to the ree Fields property, bringing the total estate to fifty acres stretching down the hill behind the house and across McVickers Brook. e additional acreage was acquired from Frederick William and Eleanora von Meister, whose adjacent estate, Blue Chimneys on Horseshoe Bend Road, had also once been part of the Talmages’ Woodmere Farms property.
Before moving to Mendham, the Fletchers were already somewhat familiar with the area. As a child, Drew Fletcher spent summers at the famed Somerset Inn on the Mendham Road in Bernardsville, where his father and grandfather rented cottages.
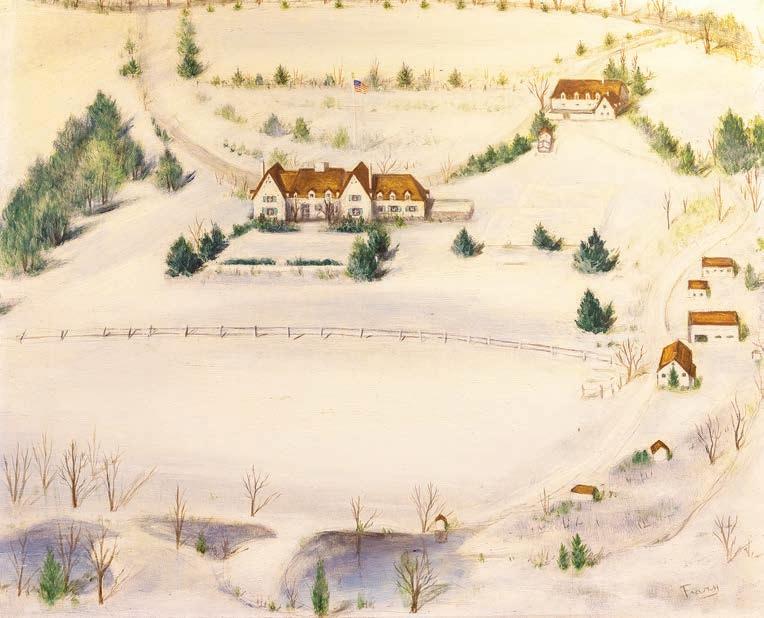
Later, from the early 1920’s until they moved to ree Fields, Drew and Dorothea owned a mansion at 141 Madison Avenue in Morristown along the so-called “Millionaires’ Mile.” e Fletcher firm was established in 1853 by Andrew’s namesake grandfather and great-uncle, William Fletcher, and a third partner, Joseph G. Harrison, as Fletcher, Harrison & Co., with workshops, known as the North River Iron Works, located at the corner of West and Vestry Streets in lower Manhattan. e firm quickly gained a reputation for the excellence of its marine engines, boilers, and other machinery, while subcontracting out the construction of hulls.
While living in Morristown, Dorothea was active with the Junior League and the Morristown Garden Club. After moving to ree Fields she joined the Garden Club of Somerset Hills. For many years, Dorothea was also a member of the Women’s Association of what was then Morristown Memorial Hospital, and Drew served for a time on the hospital’s board of directors.
Several years after the Fletchers moved to Mendham, the 141 Madison Avenue house was converted into a new home for the Morris Junior Museum. In the mid-1960’s, the museum—by then renamed the Morris Museum— moved from 141 Madison to its present location on Normandy Heights Road in the former Peter H.B. Frelinghuysen Sr. estate, Twin Oaks.
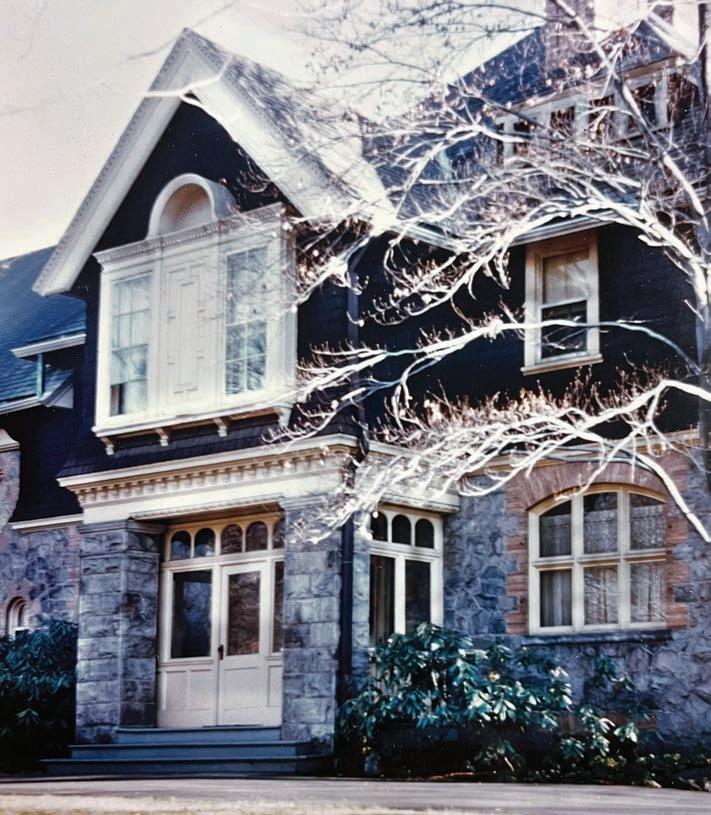
Andrew Fletcher was born in 1895 in New York City, the son of Andrew and Jean Drummond Fletcher. He was very proud of his many notable Scottish forebears. An eighteenthcentury portrait by Allan Ramsay of Andrew Fletcher, Lord Milton (1692–1766), Lord-Justice Clerk of Scotland and Principal Keeper of His Majesty’s Signet, hung on the walls at Three Fields.
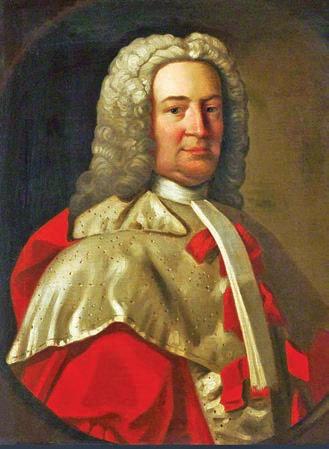
Andrew Fletcher attended the Hill School in Pottstown, Pennsylvania, and was a 1916 graduate of Yale University’s Sheffield Scientific School with a degree in mechanical engineering. Early on he worked for his family’s marine engine business, the W.&A. Fletcher Co.
The Fletcher firm was especially known for the steam engines it manufactured for the vessels of the Hudson River Day Line and the Fall e Fletcher firm also manufactured engines and other mechanical equipment for private steam yachts, including J.P. Morgan’s famous Corsair III, launched in 1898. e Fletcher firm was also renowned for its technological advances, such as engines it developed for double-ended ferry boats and, most notably, the first steam turbine engine to be installed in an American-built ship.
River Line that ran steamboats between New York and Boston. One of the most famous Hudson River passenger steamboats was the Mary Powell , launched in 1861 and known as the “Queen of the Hudson” for her sleek beauty and speed. In 1883 the Puritan was launched for the Fall River Line. At 370 feet long and accommodating up to 1,200 passengers, it was at the time considered to be the largest steamboat in the world.
In 1880, Joseph Harrison left the business and the company was reorganized as the W.&A. Fletcher Co. With the rapid growth of the business, ten years later, in 1890, the company moved across the Hudson River to Hoboken, where they had their own shipyard with piers, dry docks, and larger workshops.
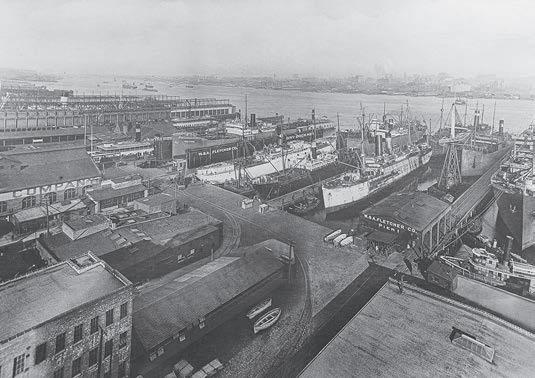
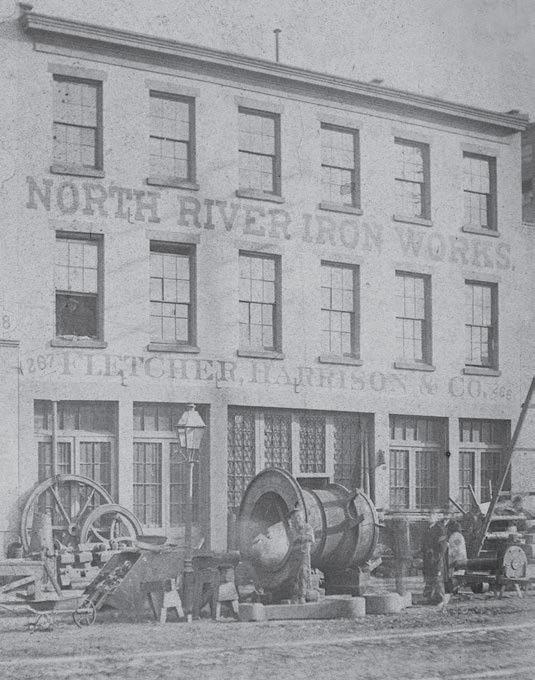
In 1929, the Fletcher firm merged with five other New York-based shipbuilding and ship repair companies to form United Dry Dock Inc., which itself was acquired in 1938 by the Bethlehem Steel Company. Today, one of the former Fletcher buildings houses the Hoboken Historical Museum.
With the 1929 merger, Drew Fletcher left the family business to join the company with which his wife’s family had a long history, the St. Joseph Lead Co. Rising quickly through the ranks, he became president then chairman of the board before retiring as chairman emeritus in 1967. Over the years the company expanded its original lead mining business to include zinc and silver mining, and later coal, which prompted a change in name to become the St. Joe Minerals Co. in 1974. Acquired by the Fluor Corp. in 1981, the components of the St. Joe business were later spun off to other companies.
Elizabeth Dorothea Fletcher, née Camp, was the daughter of John McKesson Camp and Margaret Marjorie Nott. She was born in 1896 and had one sibling, her brother Gregory. e two grew up at Fairlawn, the thirteen-acre estate developed in the 1870’s by their paternal grandfather, Hugh Nesbitt Camp Sr. Fairlawn was located on a high ridge in what was then the still-rural Morris Heights section of the Bronx overlooking the Harlem River. Dorothea, or Dodie as she was then known, was a graduate of Miss Porter’s School in Farmington, Connecticut, and was later a member of the Colony Club in New York.
Dorothea’s grandfather, Hugh N. Camp Sr., and her uncle
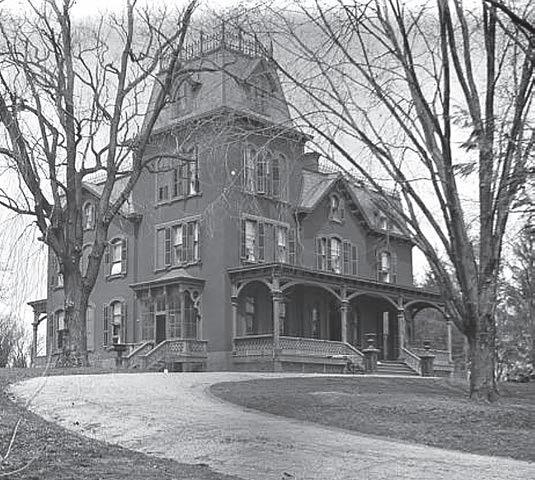
Frederic Edgar Camp, had both been directors and treasurers of the St. Joseph Lead Co., and her brother also worked for the company. Grandfather Hugh Camp had first made a fortune in the sugar refining business, then in real estate in New York City and across the river in New Jersey, while also serving as a director and officer of the St. Joseph firm.
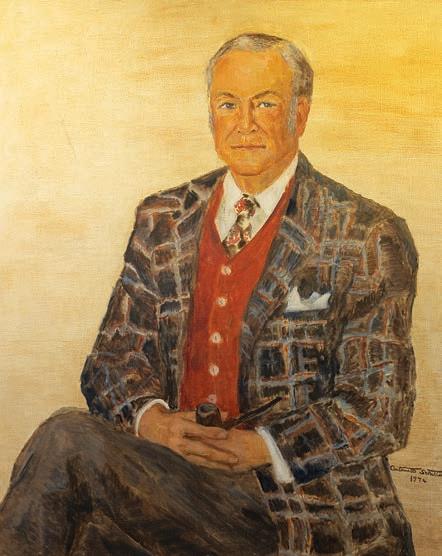
In October 1918, Andrew Fletcher and Elizabeth Dorothea Camp’s wedding took place in the Camp family’s church, St. James Episcopal (1864–65), in the Fordham section of the
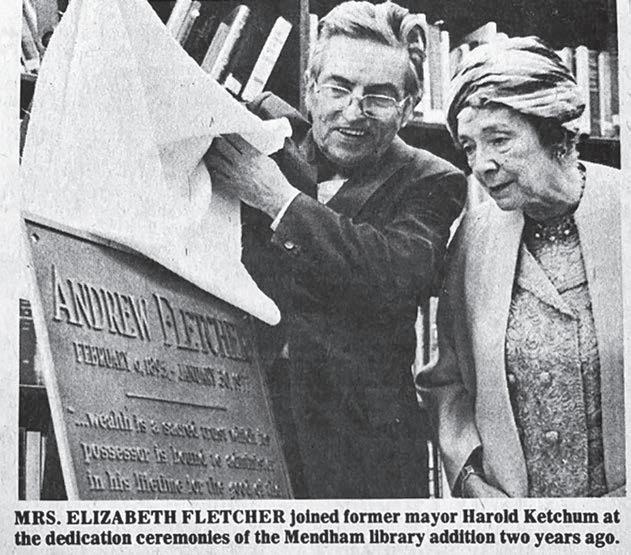
Bronx, with the reception held at Fairlawn. St. James Church is known for its several stained glass windows manufactured by the Tiffany Glass and Decorating Co., including one, called “ e True Vine,” that was installed in 1899 in memory of Dorothea’s grandfather, Hugh Camp.
Drew and Dorothea Fletcher had three children, Andrew Jr., Marjorie Camp, and Ann Dorothea. Two of the children’s wedding receptions were held at ree Fields: Ann’s in 1952 and Andrew Jr.’s in 1955.
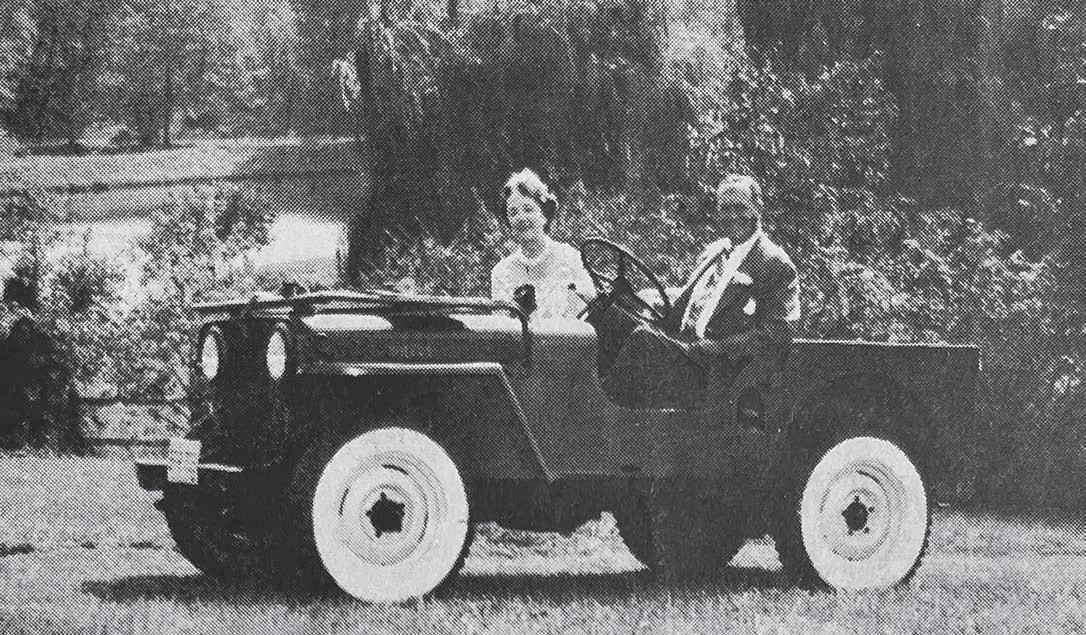
In the Borough of Mendham, where Drew was affectionately known as “Mr. Mendham,” he and Dorothea were generously supportive of the community.
When Andrew died, in 1977, Rev. Robert Phillips, pastor of the Hilltop Presbyterian Church, said, “Drew loved everything about Mendham. ... It was not a place, it was a spirit to him. He was constantly concerned about the people and was one of the most loving and alive persons I have ever known.” e Mendham Borough Library was another beneficiary of the Fletchers’ support. As noted above, by happy coincidence both sections of the library’s building at 10 Hilltop Road were built with funds donated at different times by different owners of the ree Fields property. e original library building that faces Hilltop Road was dedicated in 1932 as the Demarest Memorial Free Public Library. It was erected and endowed through the generosity of Louise Mary Forsyth Demarest, the widow of Samuel Ralph Demarest, and was given in memory of the couple’s daughter, Sarah Forsyth Demarest. Louise Demarest was a daughter of William W. and Sarah Ann Forsyth, and grew up on her parents’ Mendham farm, which later became part of the Talmage estate and, later still, the ree Fields property. e second part of the library was the result of the generosity of Andrew Fletcher. He served on the library’s board of trustees for sixteen years and as president of the board from 1960 to 1973. In 1976 he gave $75,000 to build the addition at the back of the original Demarest Memorial building and gave an additional $75,000 endowment the following year to maintain the building. e new wing was completed and dedicated to Fletcher in 1978, the year after his death.
Drew served on the Mendham borough council from 1957 to 1964 and as mayor from 1961 to 1964. He also served as a trustee and deacon of the Hilltop church.
Although Dorothea and Drew Fletcher long maintained a large duplex apartment at 953 Fifth Avenue in New York, they considered ree Fields to be their primary residence. By deeds executed in 1965 and 1966, they generously conveyed title to their fifty-acre estate to the Borough of Mendham, while retaining life rights to occupy the property.
Two years later, in 1968, Drew Fletcher placed $300,000 in a trust for the upkeep of the property after his death. e terms of the trust required that if the borough later decided to sell ree Fields, the trust was to be terminated and the principal and any retained earnings were to be divided up, with onethird going to the Borough of Mendham and one-sixth going to each of the Mendham Borough Library, Hilltop Presbyterian Church, what is now the Morristown Medical Center, and the New York Eye Bank for Sight Restoration.
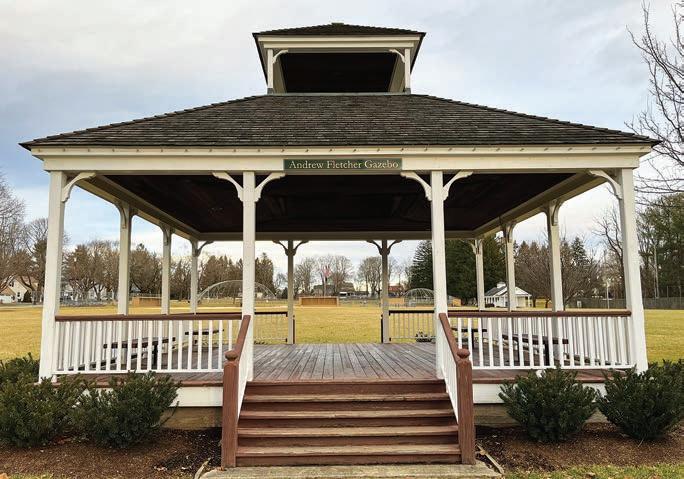
Andrew Fletcher died in 1977, and Dorothea in 1980. Without an appropriate use for the property, Mendham decided to sell ree Fields. e property was subdivided into three lots that were sold at public auction in May 1982 for a total of $825,000. e proceeds from the sale were placed in a borough account called the “Andrew Fletcher ree Fields Memorial Trust Fund.” To acknowledge Andrew Fletcher’s service and many gifts to the Borough of Mendham, each year at the town’s organizational meeting resolutions are adopted commemorating him and acknowledging the trust fund account, the monies of which were to be used “for such municipal purposes as would best serve the long-term need of the people of the Borough of Mendham.”
Over the years funds from this account have been used for a variety of capital improvements, including the Andrew Fletcher Gazebo in Borough Park, construction of a new police department building, improvements to athletic fields, the rehabilitation of Phoenix House and renovation of its adjacent garden (lovingly maintained by the Mendham Garden Club), and the purchase of open space, including the omas Tract that is today jointly owned by the borough and the Schiff Natural Lands Trust.
