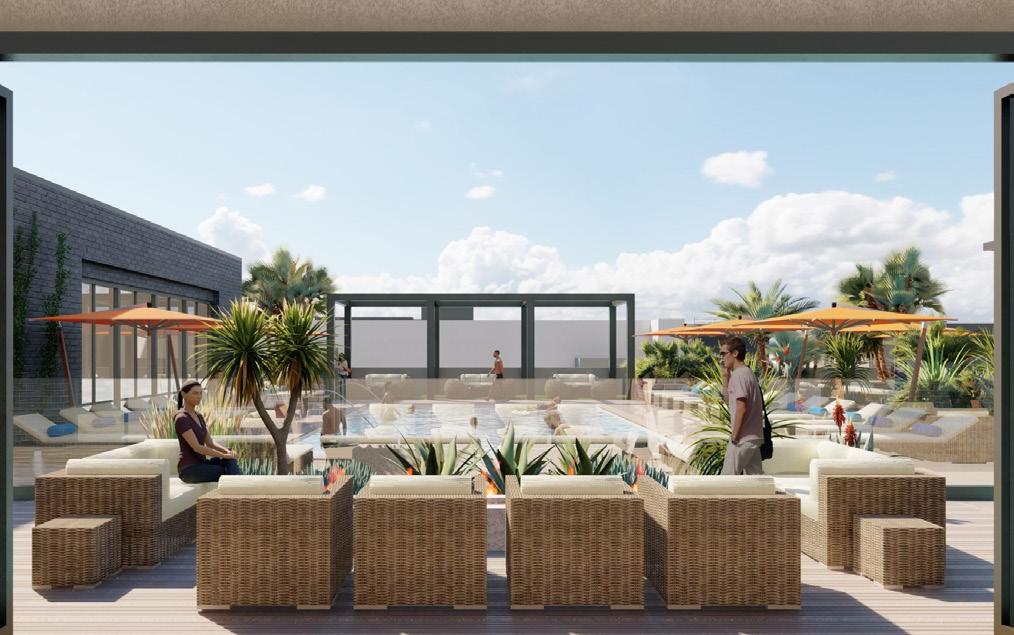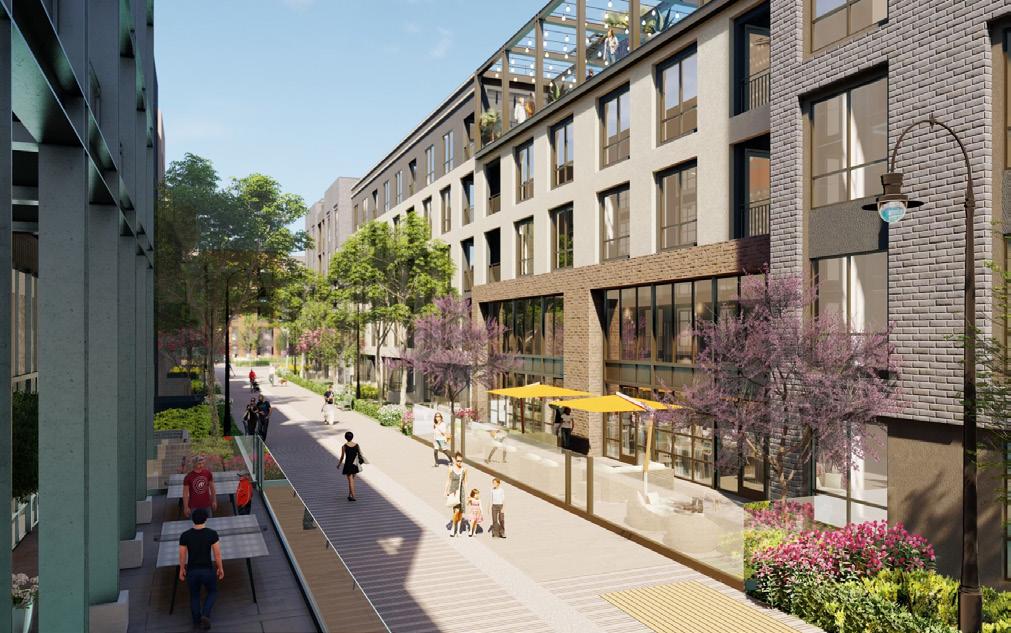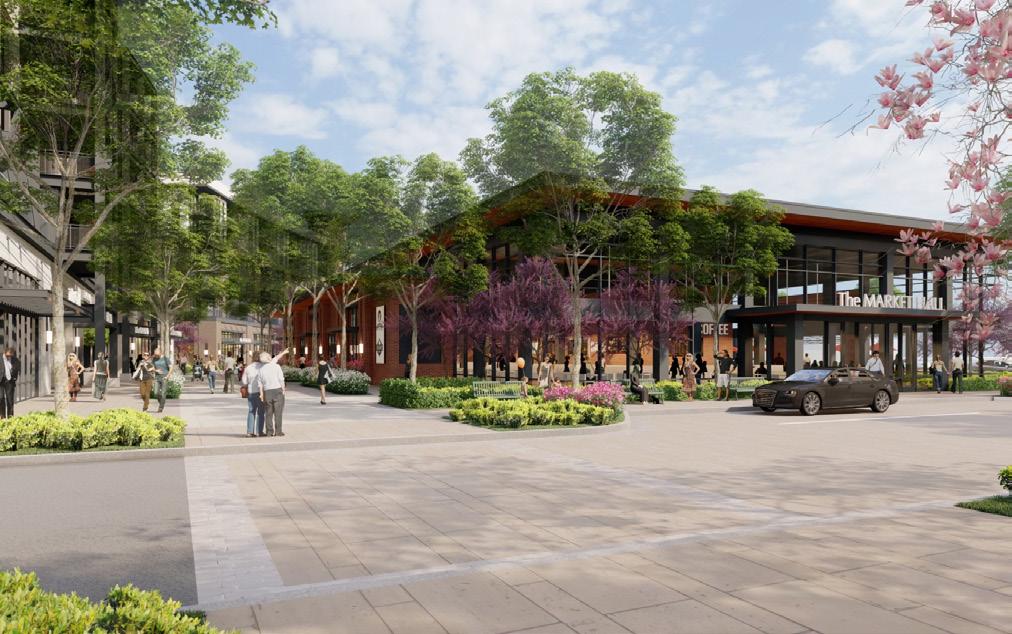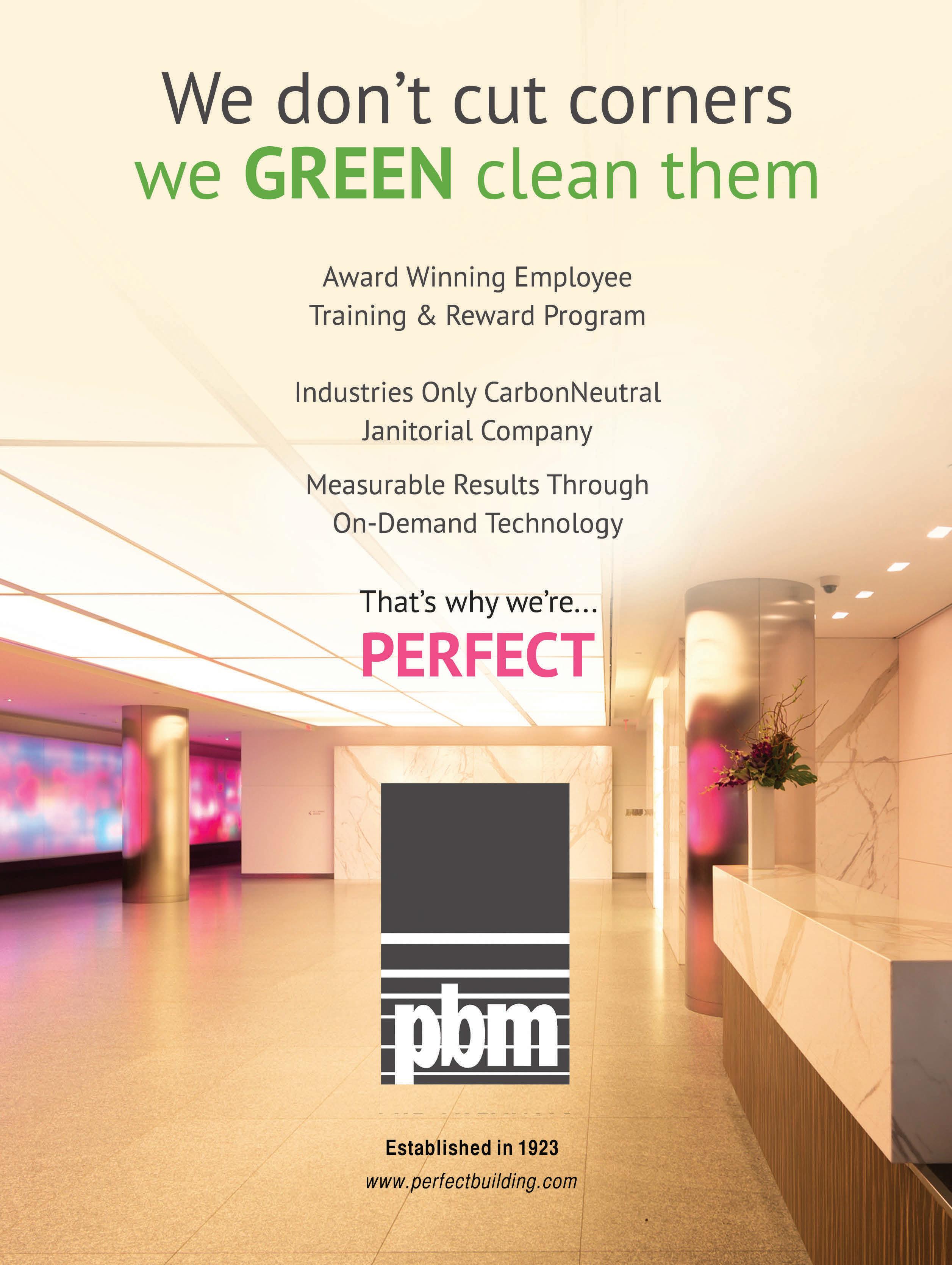
2 minute read
Warner Red Hill Commences Construction in Santa Ana
Warner Red Hill redevelops a former industrial site.
Aformer industrial site is on the way to becoming a mixeduse community in Santa Ana, California, as construction is underway on Warner Red Hill, one of the largest such projects being developed in Orange County.
Developed by Greystar Real Estate Partners, Warner Red Hill is located on 14.7 acres near the edge of the Tustin Legacy development, which many consider to be the gateway to the city of Santa Ana. The project is scheduled to be completed in 2024. “The design of Warner Red Hill celebrates Santa Ana’s industrial and cultural heritage with an inviting neighborhood and tech aesthetic,” said R.C. Alley, managing director of AO, the architecture firm that designed Warner Red Hill. “The project will offer a vibrant mix of residential and retail with a special community dining area that will encourage gathering for artists, musicians and foodies alike.”
The energetic mixed-use project will feature 80,000 square feet of retail space accessible from the central public plaza and a neighborhood

Three saltwater pools are on the rooftop.
of five-story rental apartments. The 1,100 apartment units will range in size between 631 square feet to 1,362 square feet; future residents will appreciate amenity-rich living that will include three rooftop saltwater pools and one courtyard saltwater pool, outdoor kitchens, lounges and barbecue areas and a fitness center. The project also includes five acres of publicly accessible spaces surrounded by extensive landscaping and curated streetscapes to encourage pedestrian and bicycle activity. At the front is a 20,000-square-foot market hall designed to be to be an asset for Santa Ana residents with plans to host social gatherings, food trucks, entertainment and other events.
As designer and architect of record, AO infused timeless elements into the structures such as faux steel beams, steel cross bracing, brick and glass. The residences express a diverse architectural character, where old meets new to form an eclectic urban village ranging from industrial lofts with floor-to-ceiling corner fenestration and cool gray brick veneer, to smooth light washed facades with rhythmic window arrangements. The retail corner acts as a beacon of light and transparency, comprising glass, steel cross bracing and custom LED lighting.
“With our established multifamily and commercial studios, AO was able to leverage synergies within to create an efficient solution for Greystar,” Alley added. “As modernization efforts continue to be developed throughout Santa Ana, we look forward to bringing our expertise to additional projects that serve a multitude of residents and communities.”
The project includes the demolition of three industrial buildings on the site and will be built in a phased approach. AO is partnering with MJS Landscape Architecture to develop the landscape and open spaces and Parisi Portfolio to customize the interiors.

Residences form an eclectic urban village. The project is at the gateway to Santa Ana.

Photos courtesy of AO

Public spaces will bring the community together.


