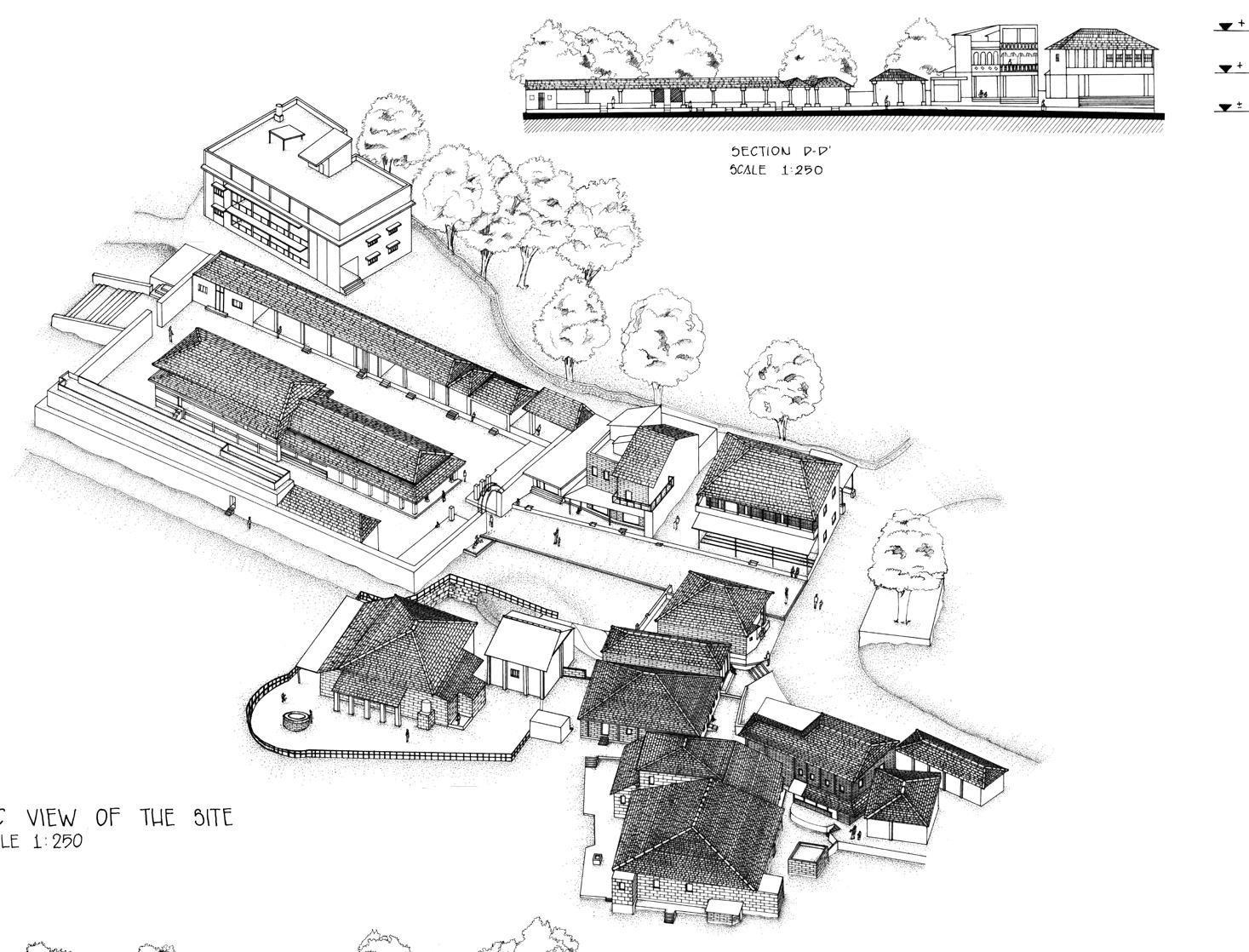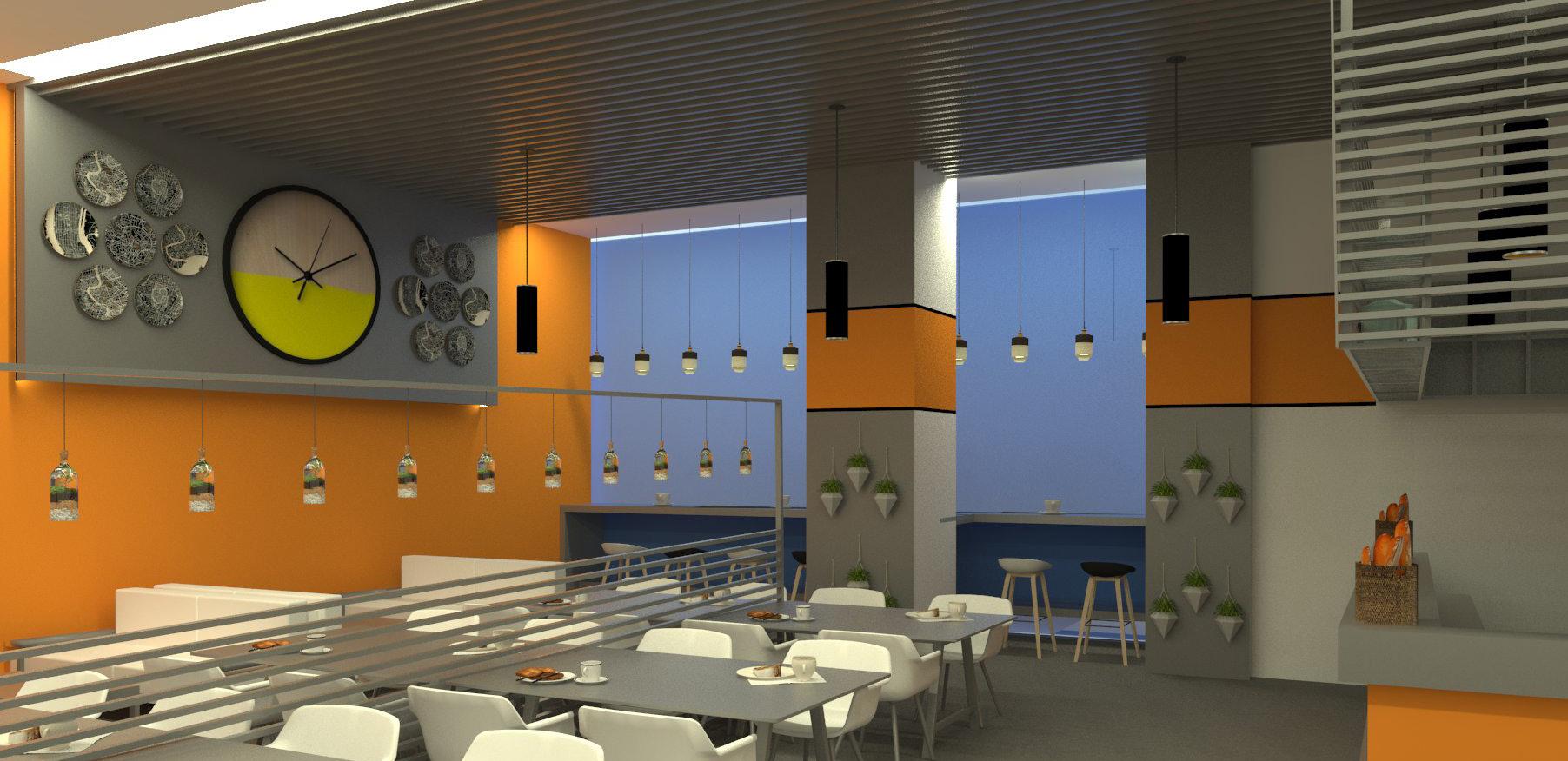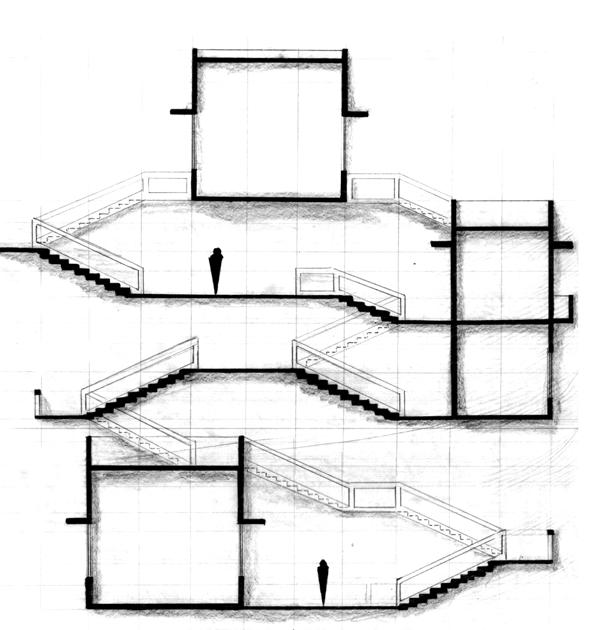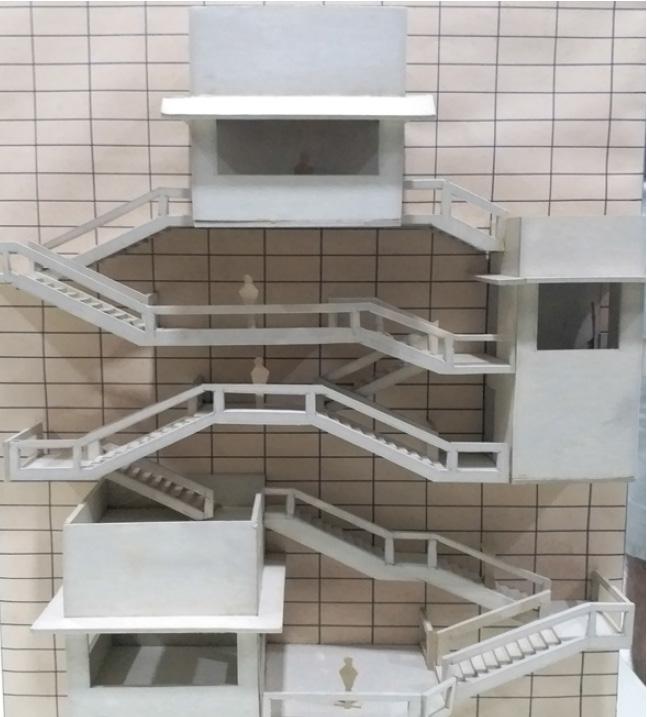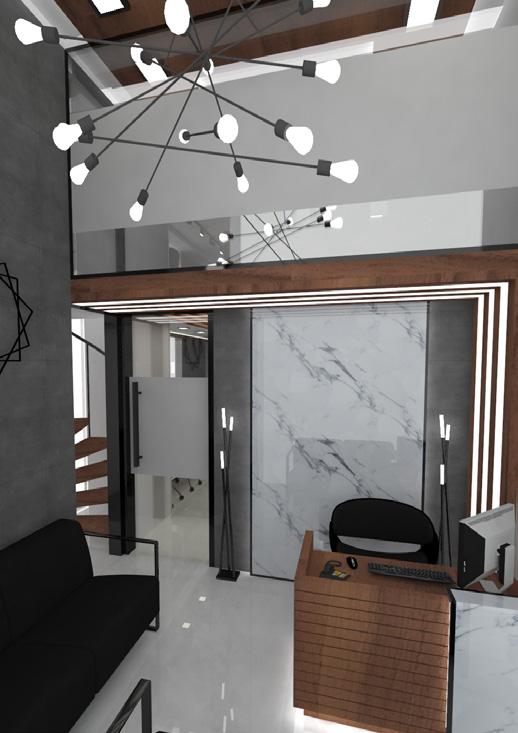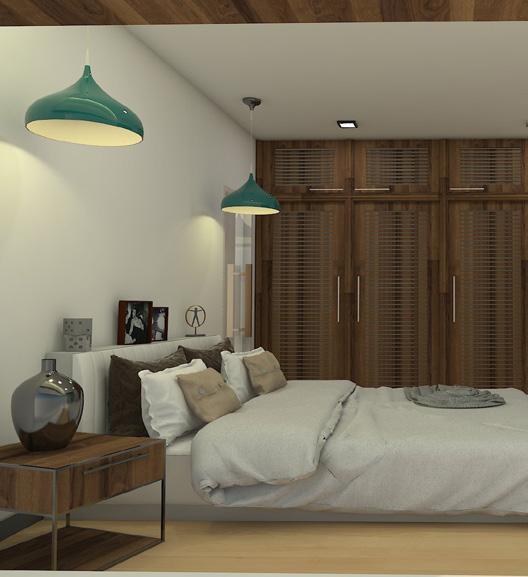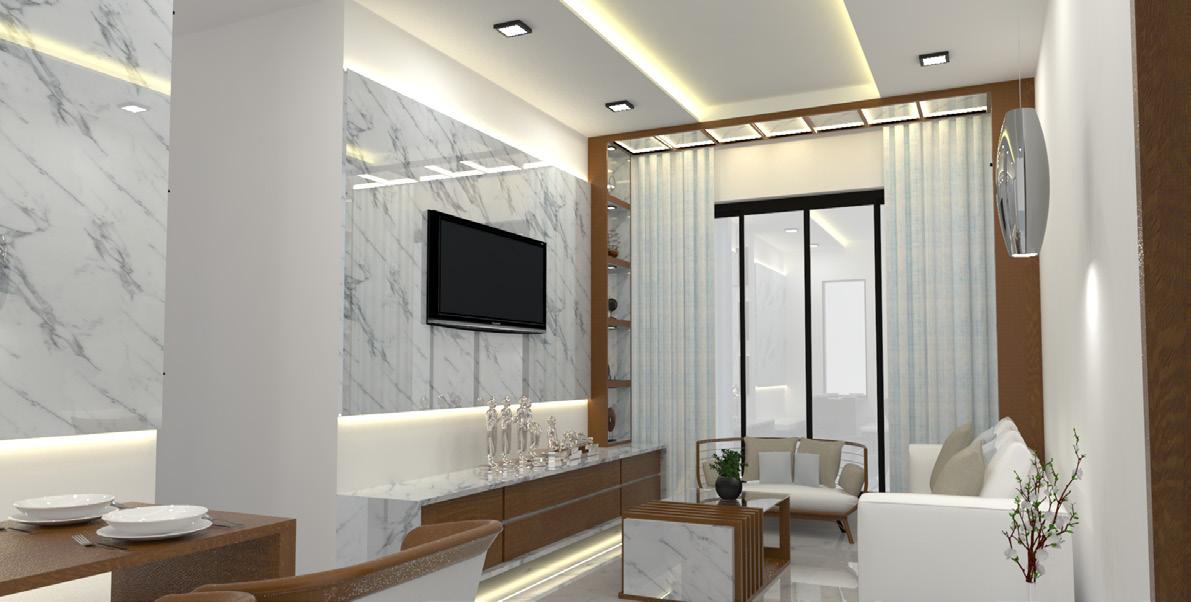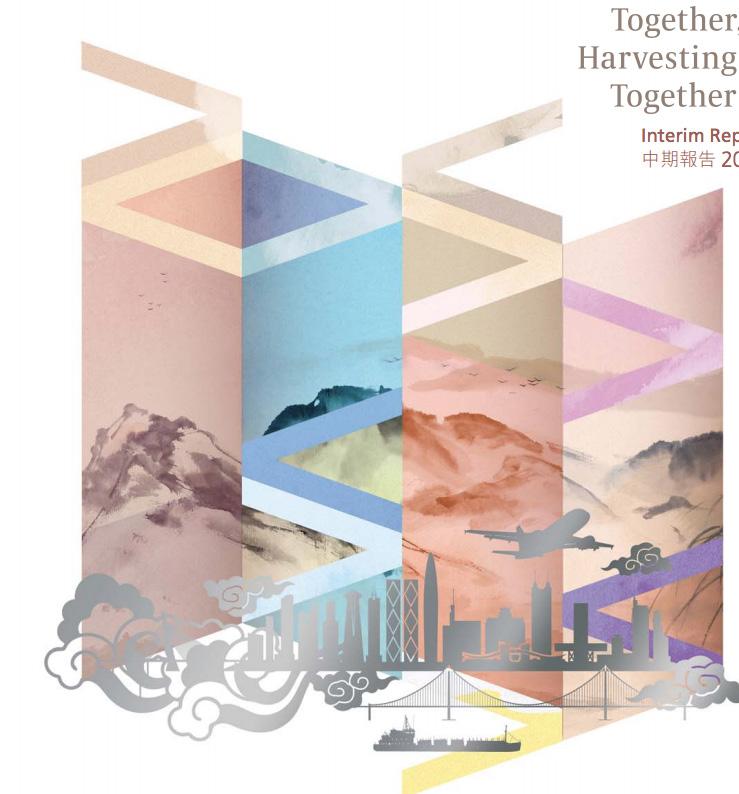

The Parasol Agriculture Center 01
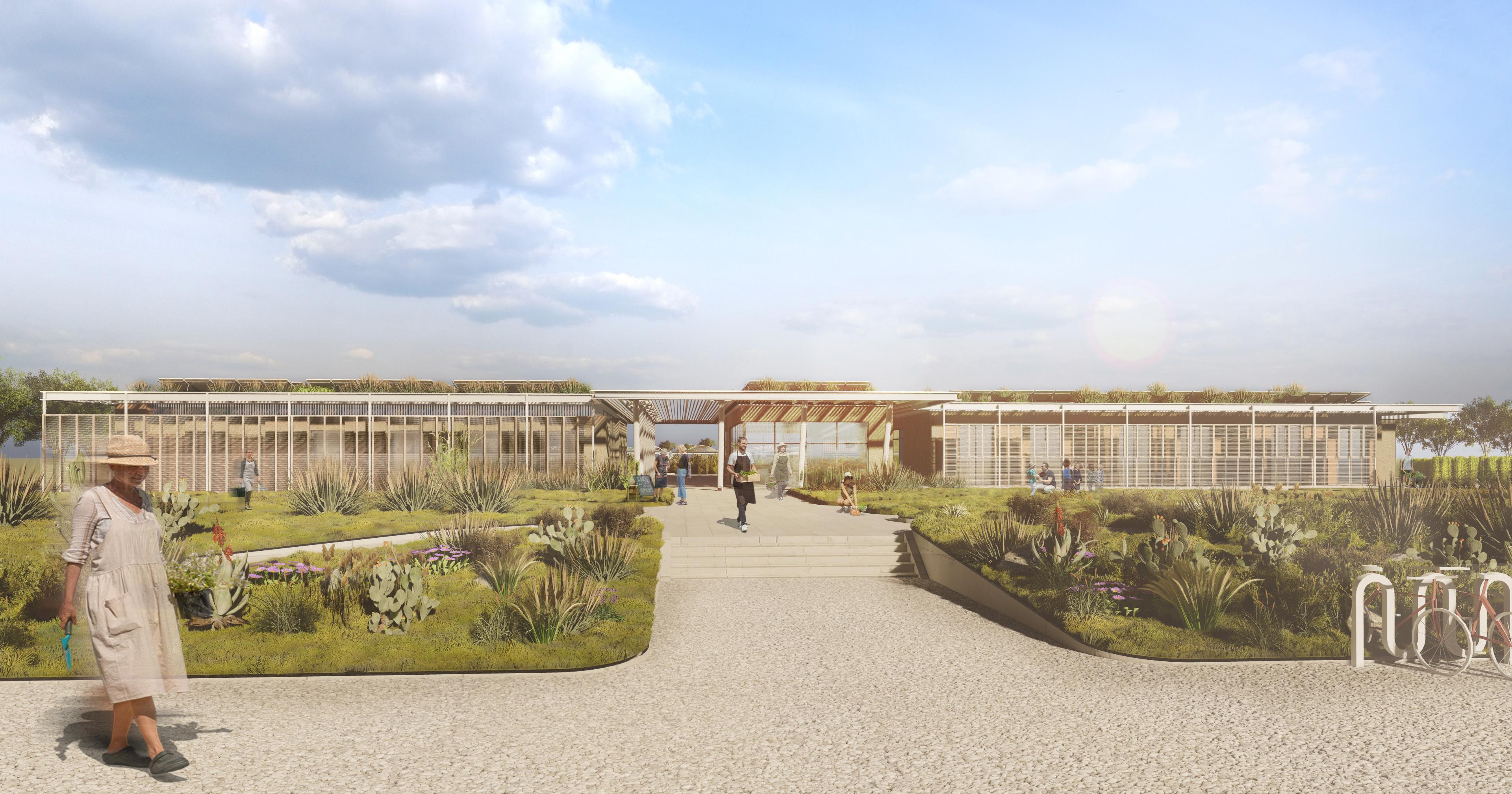
Competition: Architecture at Zero 2023
Collaborators: Saba Raji, Niyoshi Sanghrajka and Selin Guner
Location: Allensworth, CA
Award: Honor Award in the Graduate Category
The competition was to revitalize the diminished community by creating a net zero energy Teaching and Innovation Farm Lab, reflecting Allensworth’s historical backgrounds and environmental challenges of the community and creating a design solution that emphasizes decarbonization, equity, sustainability, and resilience.
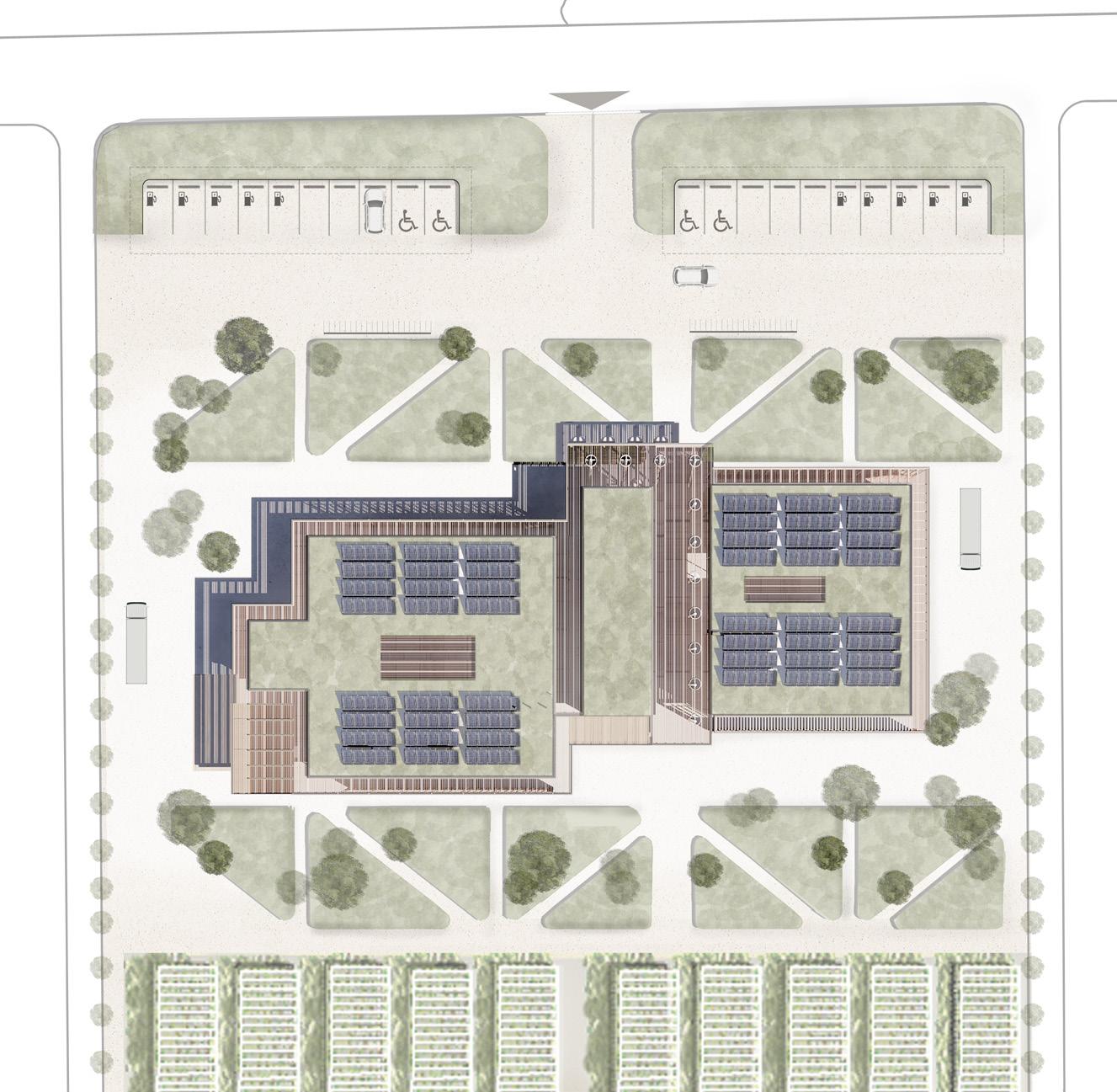

1 Solar Powered Electric Car Charging
2 ADA Preferred Parking
3 Hydropanels & Solar panels on roof
4 HVAC component for Farmer’s & Guest Housing
5 HVAC component for Teaching & Innovation Farm Lab
6 Bicycle parking station
7 Courtyard for daylighting
8 Air Quality Sensors
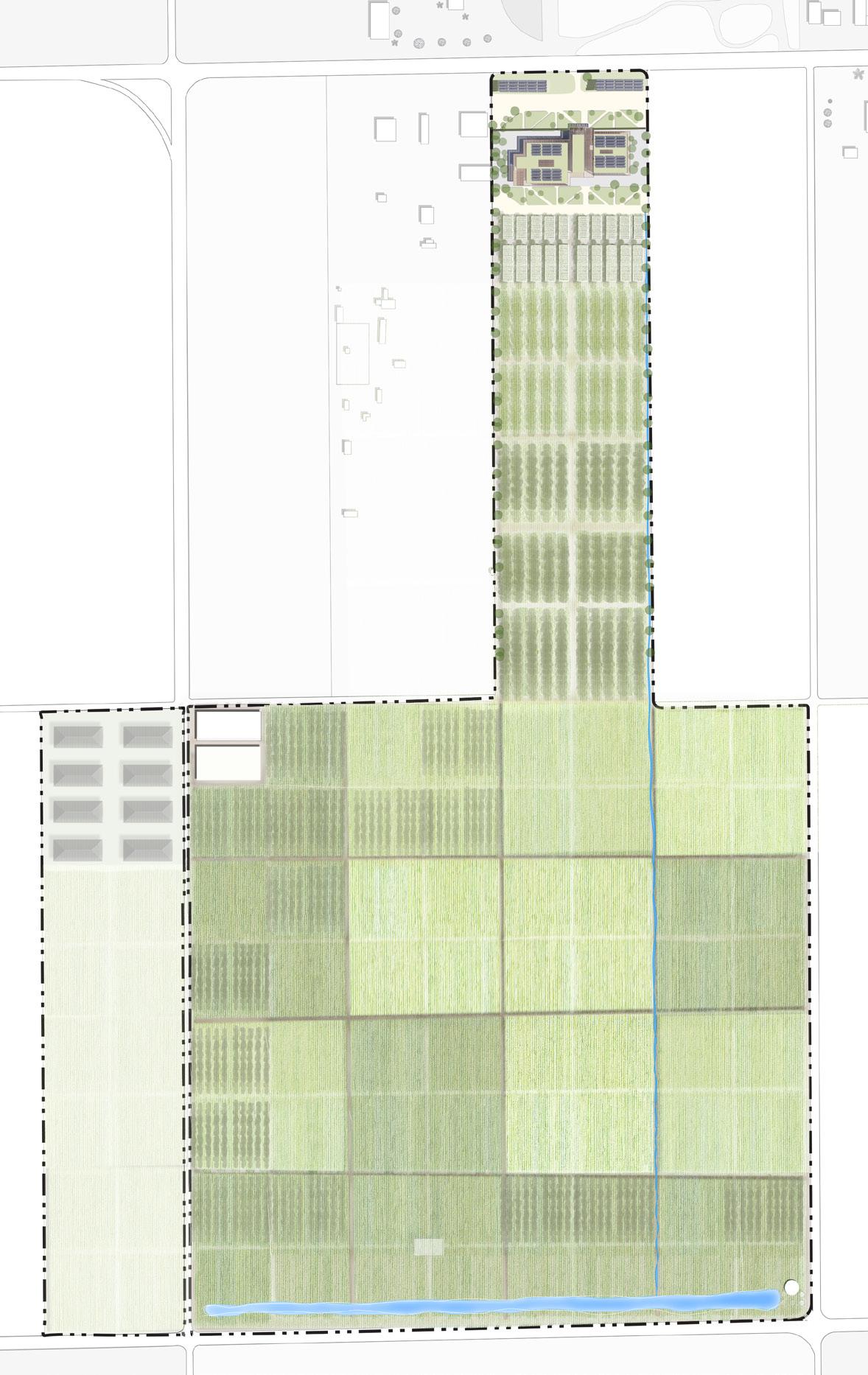
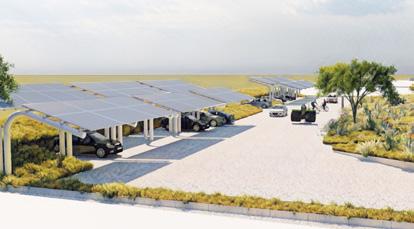
Bioswales for ground water recharge Solar roofs
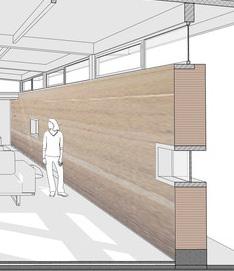
Structural Rammed Earth and CLT for construction
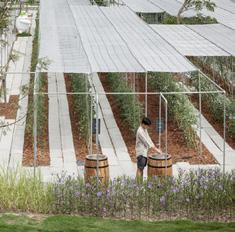
Solar shaded farms for training reducing evaporation
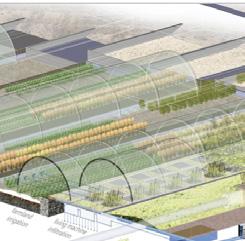
Vegetable production farmland to promote employment
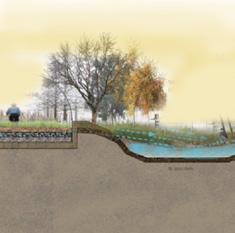

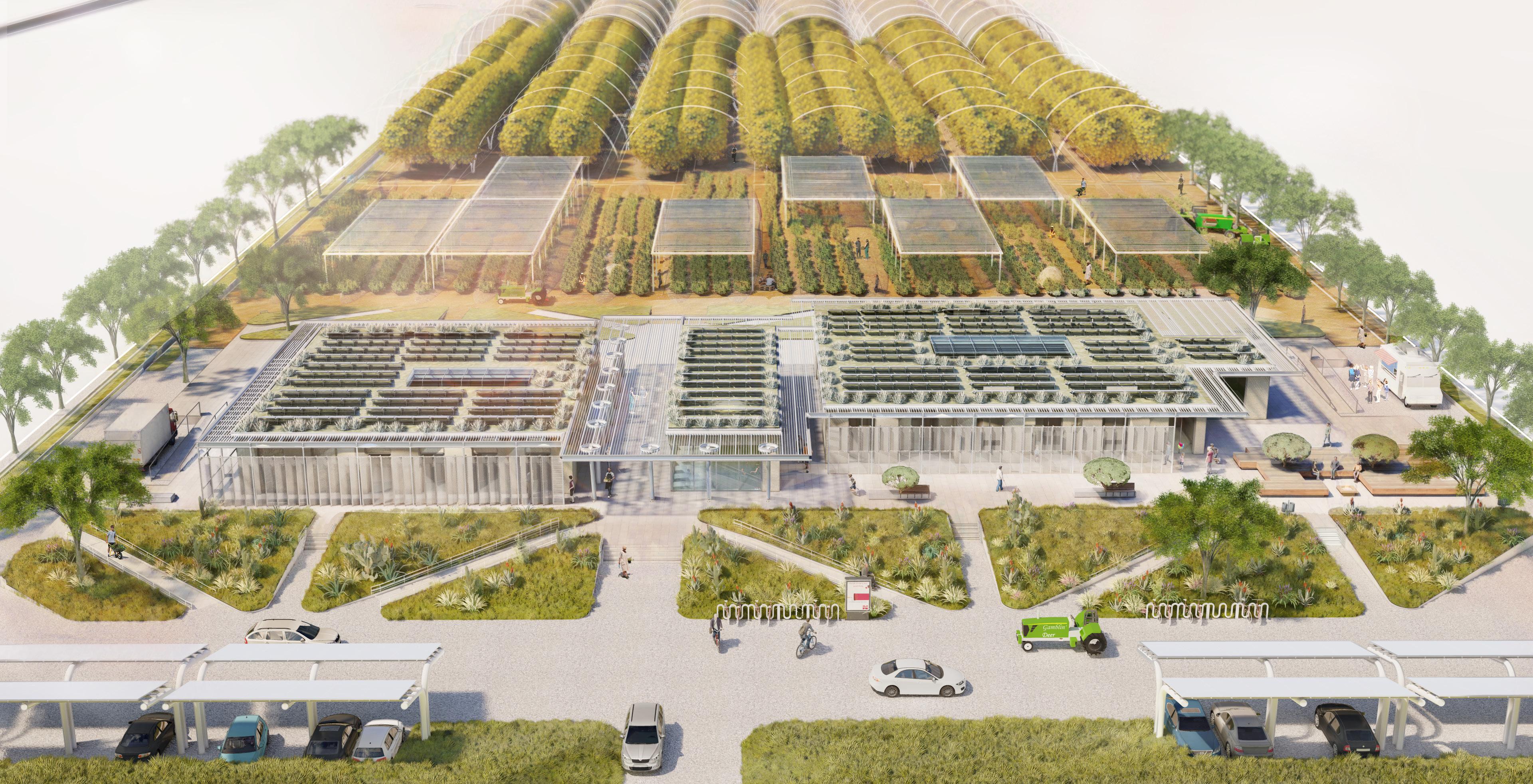
COMMERCIAL USE

Heat Recovery Controller
Outdoor Unit
RESIDENTIAL USE
MATERIAL PURPOSE
Structurally Re-inforced Rammed Earth
External walls for thermal mass
CLT Structural and cladding material for internal walls
Thermochromic glass Fenestration and storefront
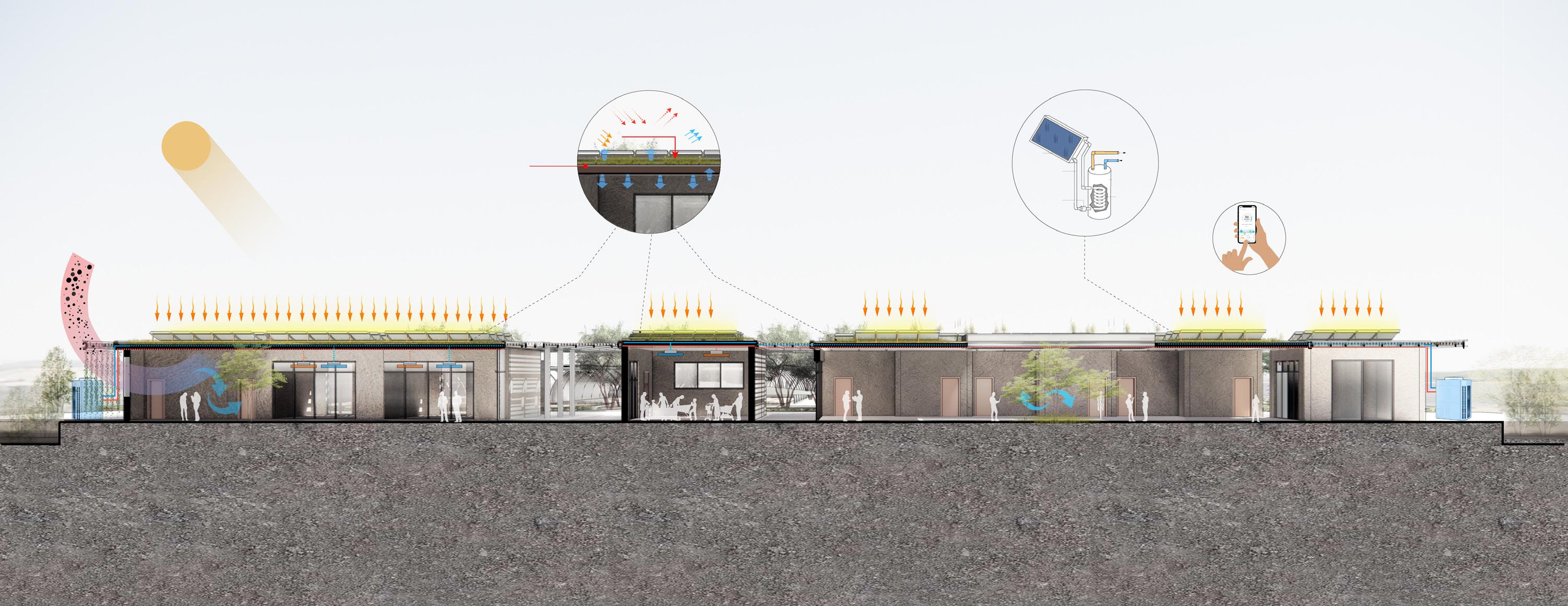
Green courtyards in each wings of the building are designed as an highly effective way of reduce the cooling load by creating a passive cooling effect. They are featured with operable curtain walls for isolating the space for better air quality.
VRF systems obtain their high efficiency through the use of inverter compressors. The refrigerant (in this case water) passes through condenser units to indoor units, cutting down on the need for extensive ductwork and air handlers.
Green roofs and solar panels synergistically work together, creating a cooling effect by reducing roof surface heat absorption through solar radiation reflection and water vapor release via transpiration. This combined approach maximizes panel efficiency cooling the surrounding air.
Sun Water Moisture in air
Hydropanels capture moisture in the atmosphere through its fans powered by sun. The pulled water vapor than condensed by the warm air inside the panel to have drinkable water.
Structural rammed earth walls present high thermal mass, absorbing excess heat during the day and releasing it gradually during the cooler nights. This maintains indoor air temperature, reducing HVAC loads.
Air quality control sensor application for the community
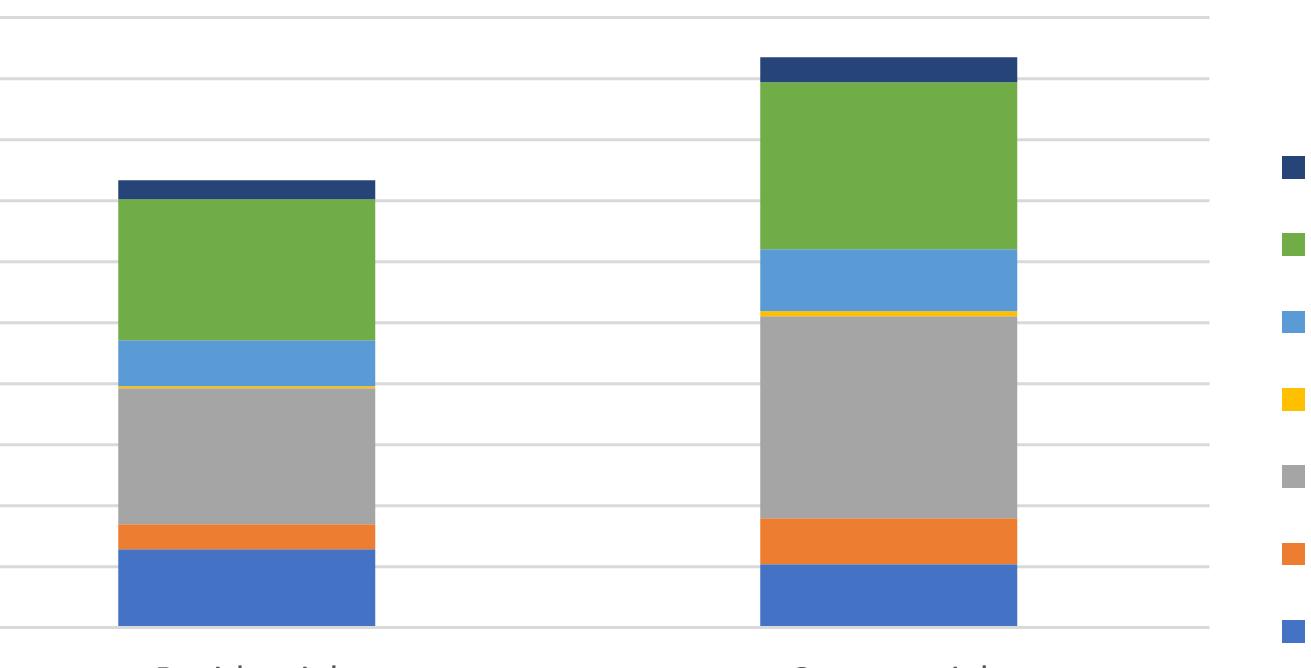
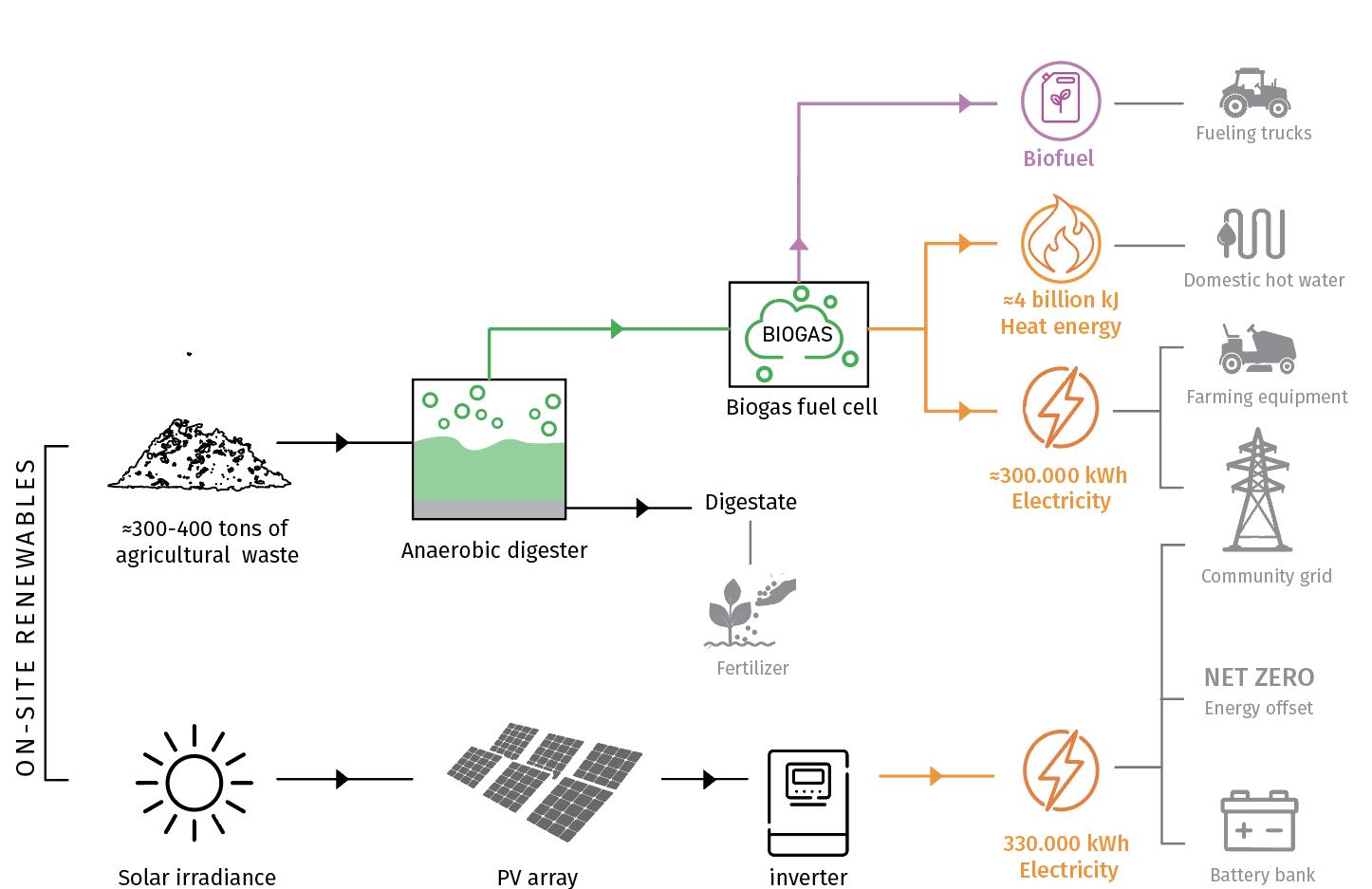
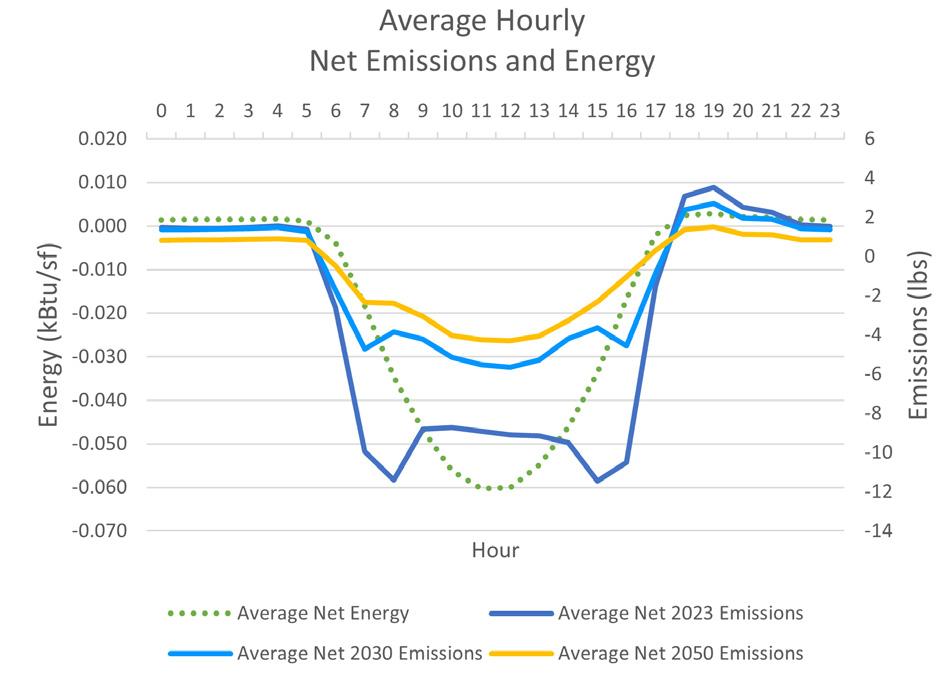
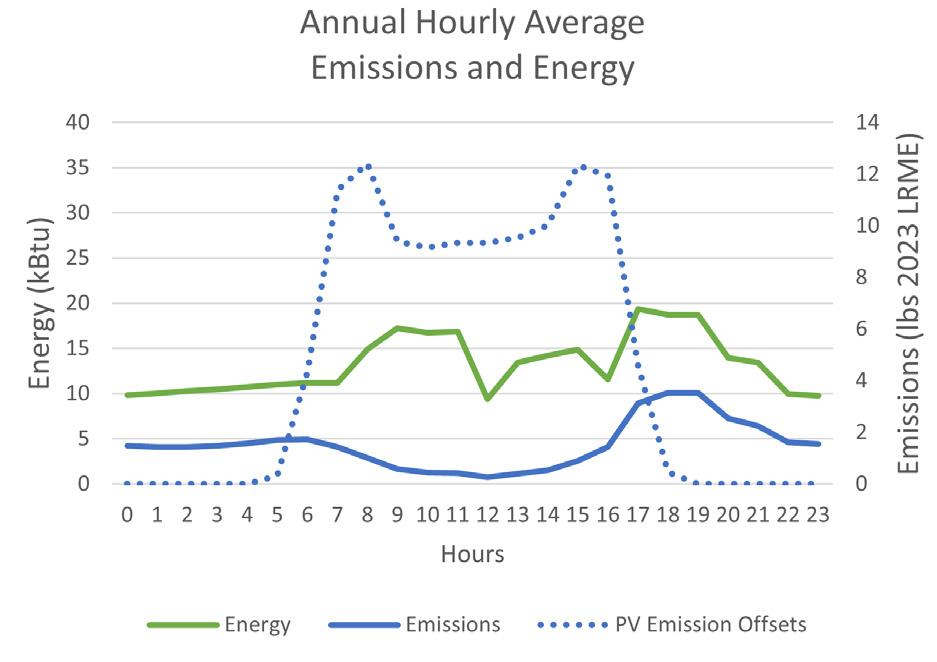
Climate Positive Facade 02
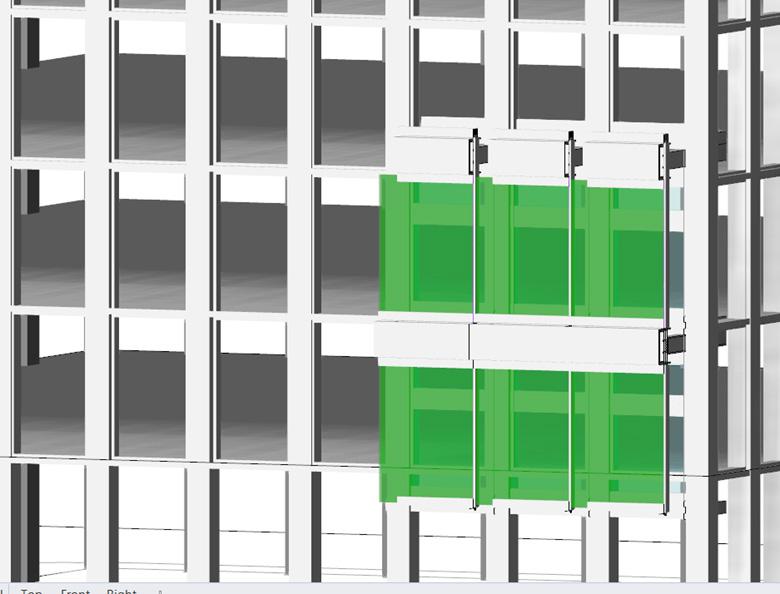
Architecture: Academics
Studio Project: Advanced Building Skins
Location: Los Angeles, CA
Year: 2023
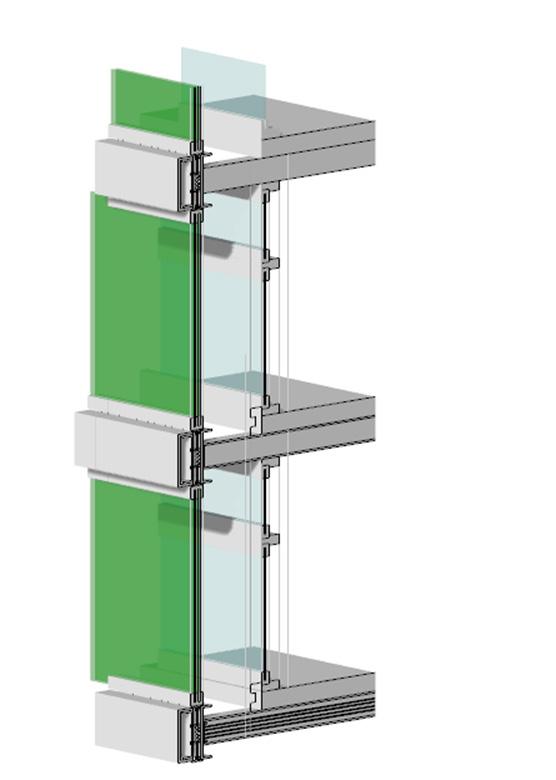
My definition of a climate-positive building is a structure that seeks to reduce greenhouse gas emissions associated with embodied and operational carbon throughout the entire building’s life cycle. Facades play a key role in contributing to a building aiming towards climate-positive and this class was aimed towards the same ideology.

Global
Resource depletion; unsustainable resource extraction, environmental degradation, and shortages
Energy consumption and GHG emissions associated with the building sector
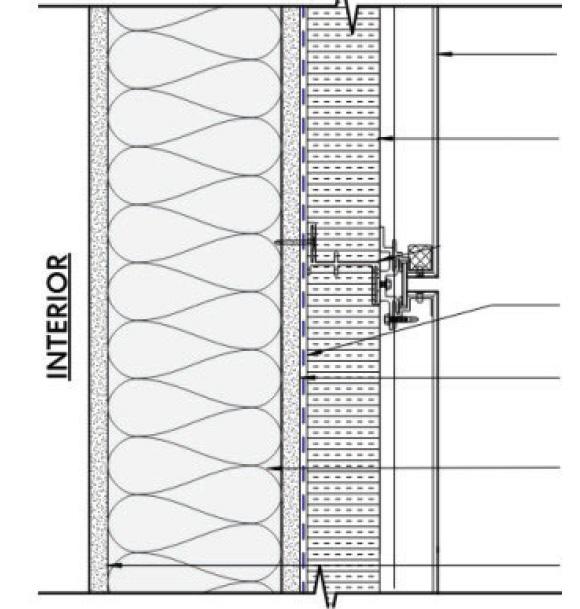
Local
Virgin materials going to building sector
Decrease in biodiversity
Shifting climate zones; impacting existing building resilience
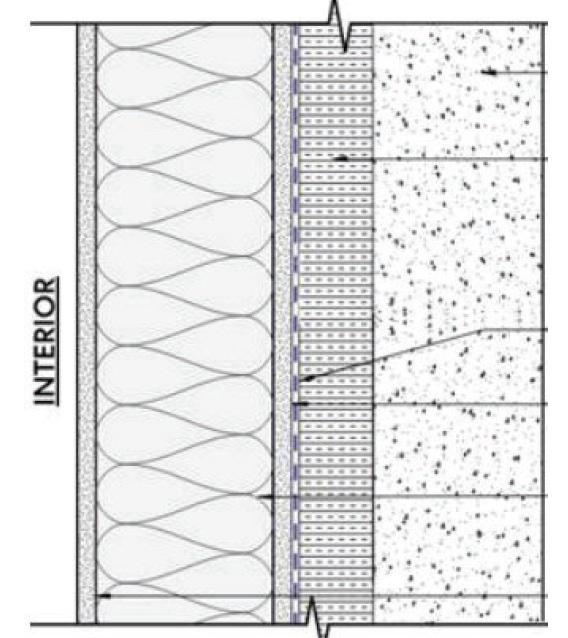
Building Level
Opportunity to reuse existing structures to combat resource depletion
Opportunity to introduce “living” system to building
Opportunity to retrofit underperforming office buildings
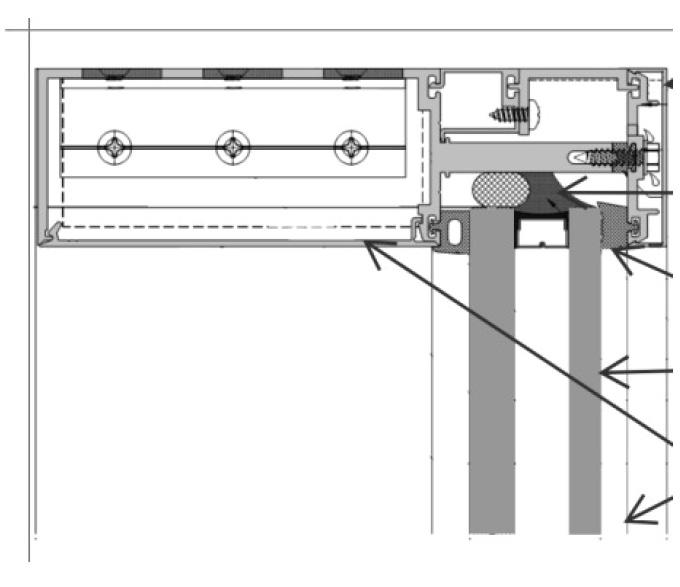
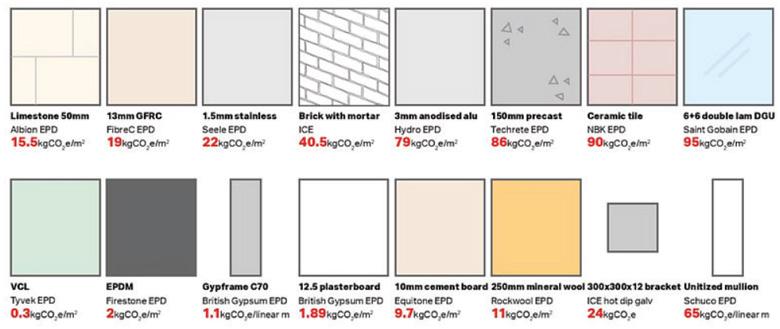
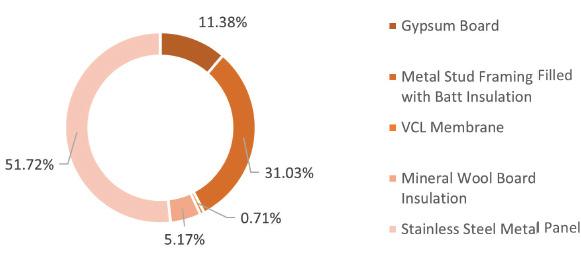
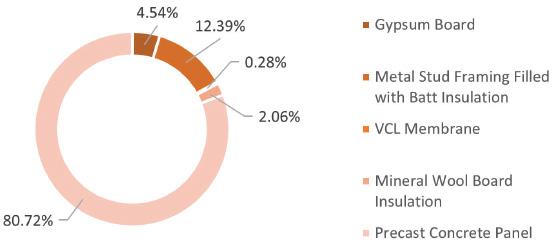
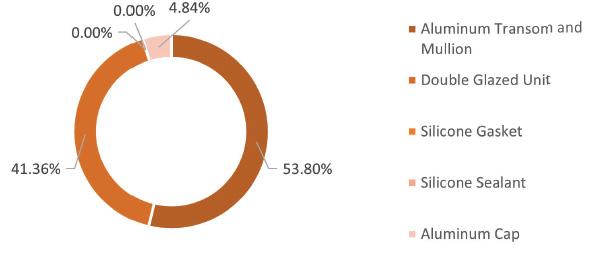
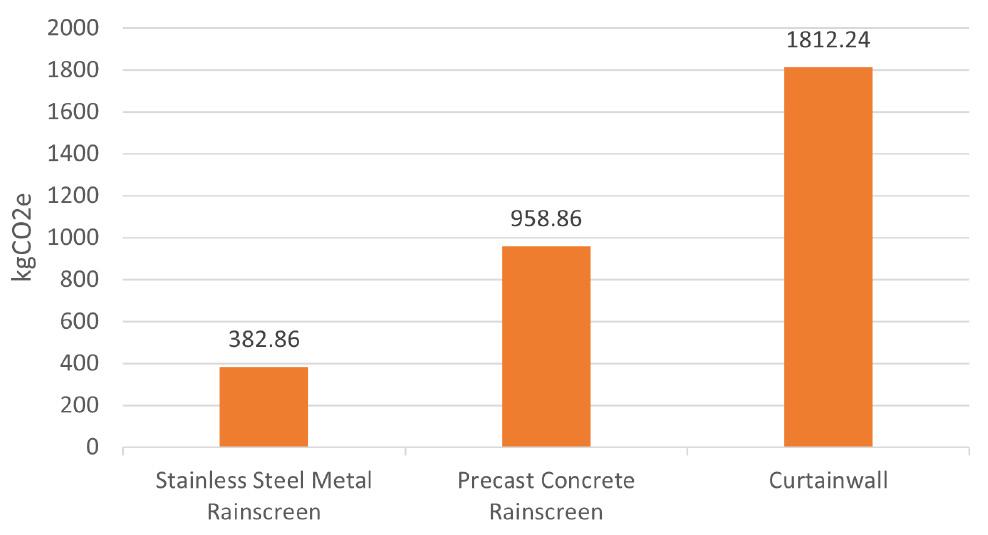
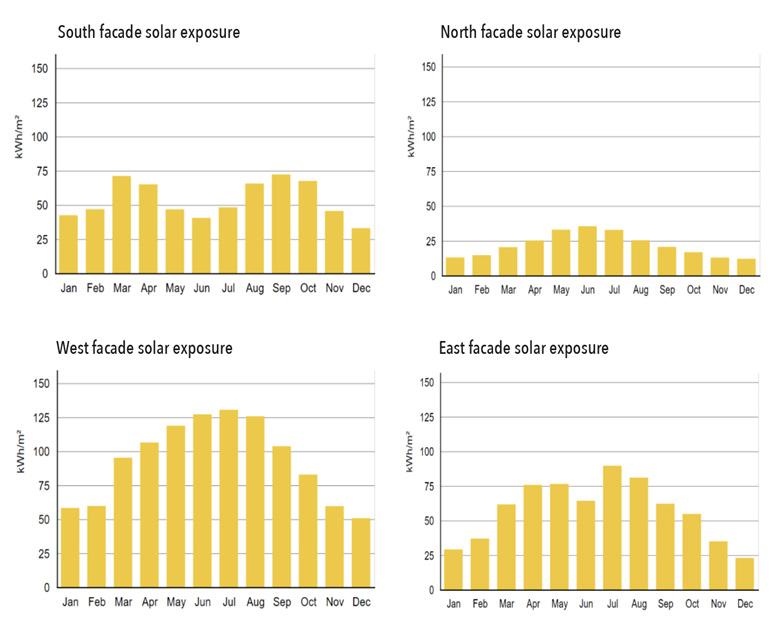
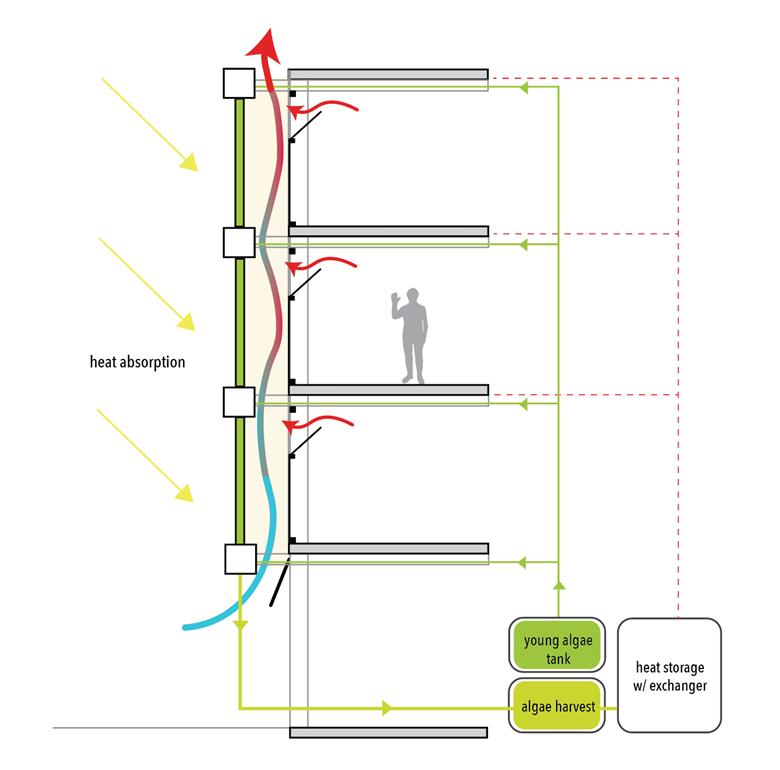
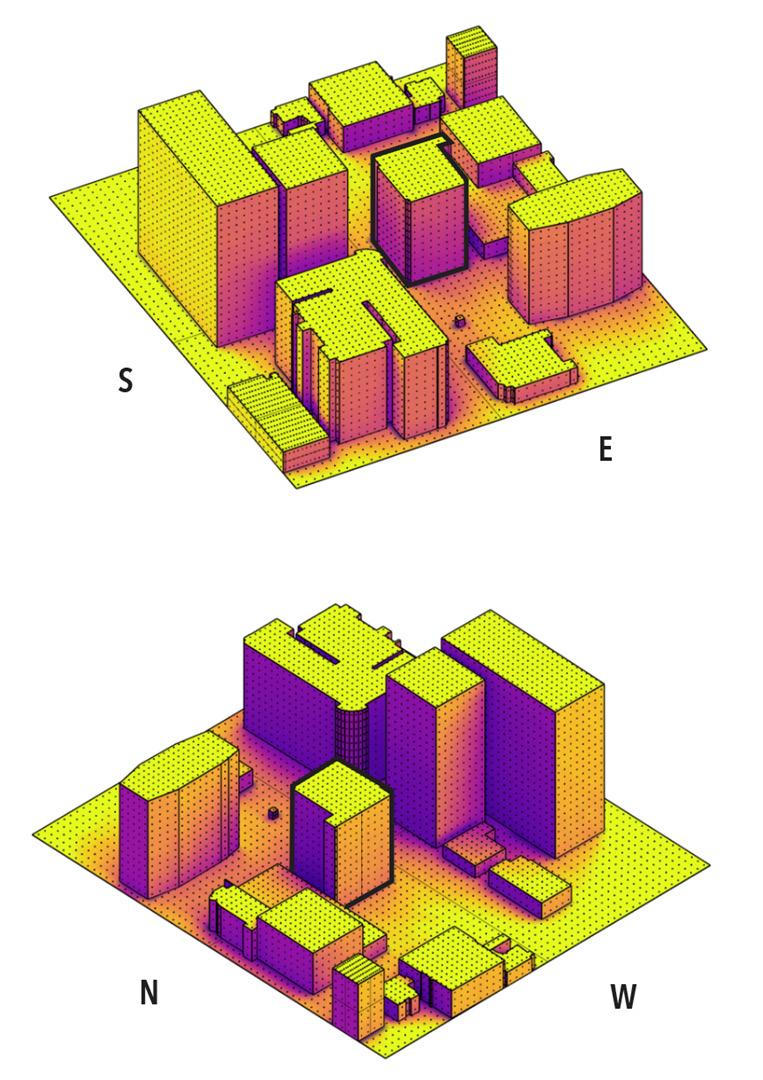
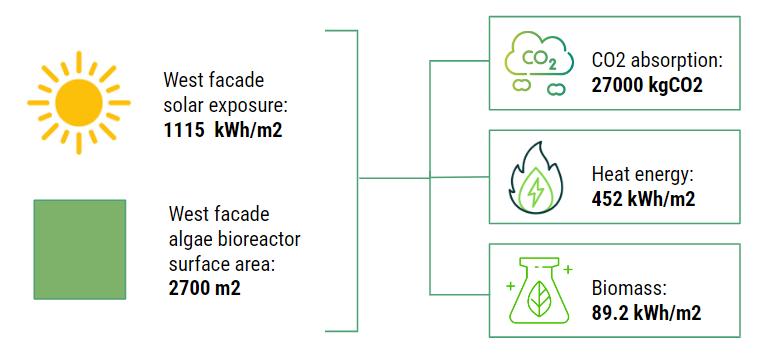
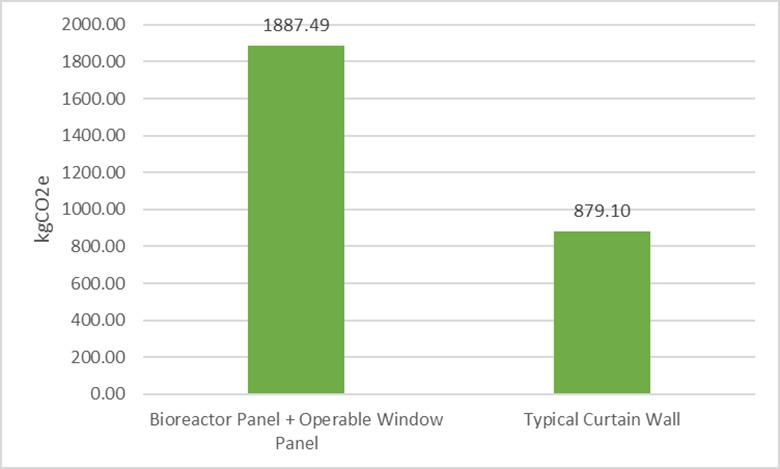
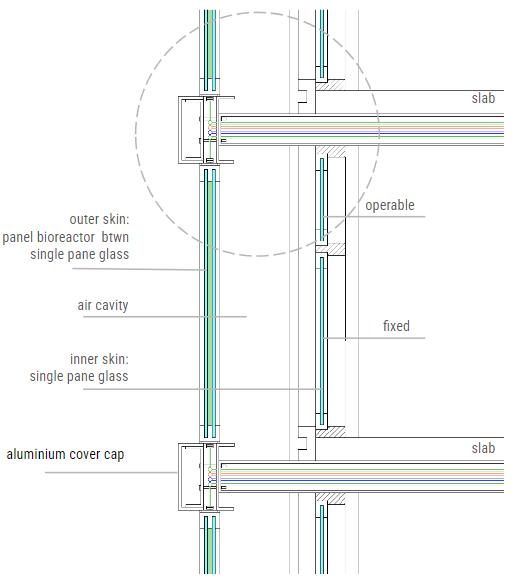

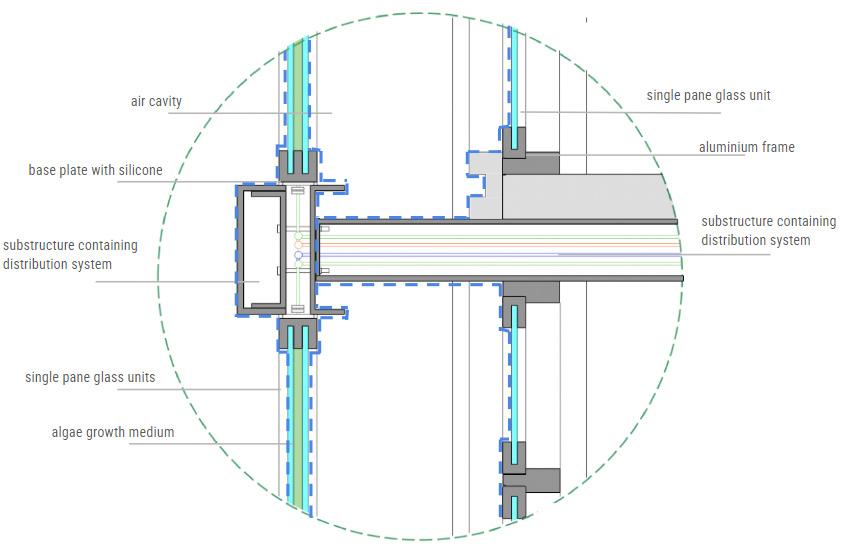
Built The Office For Tomorrow 03
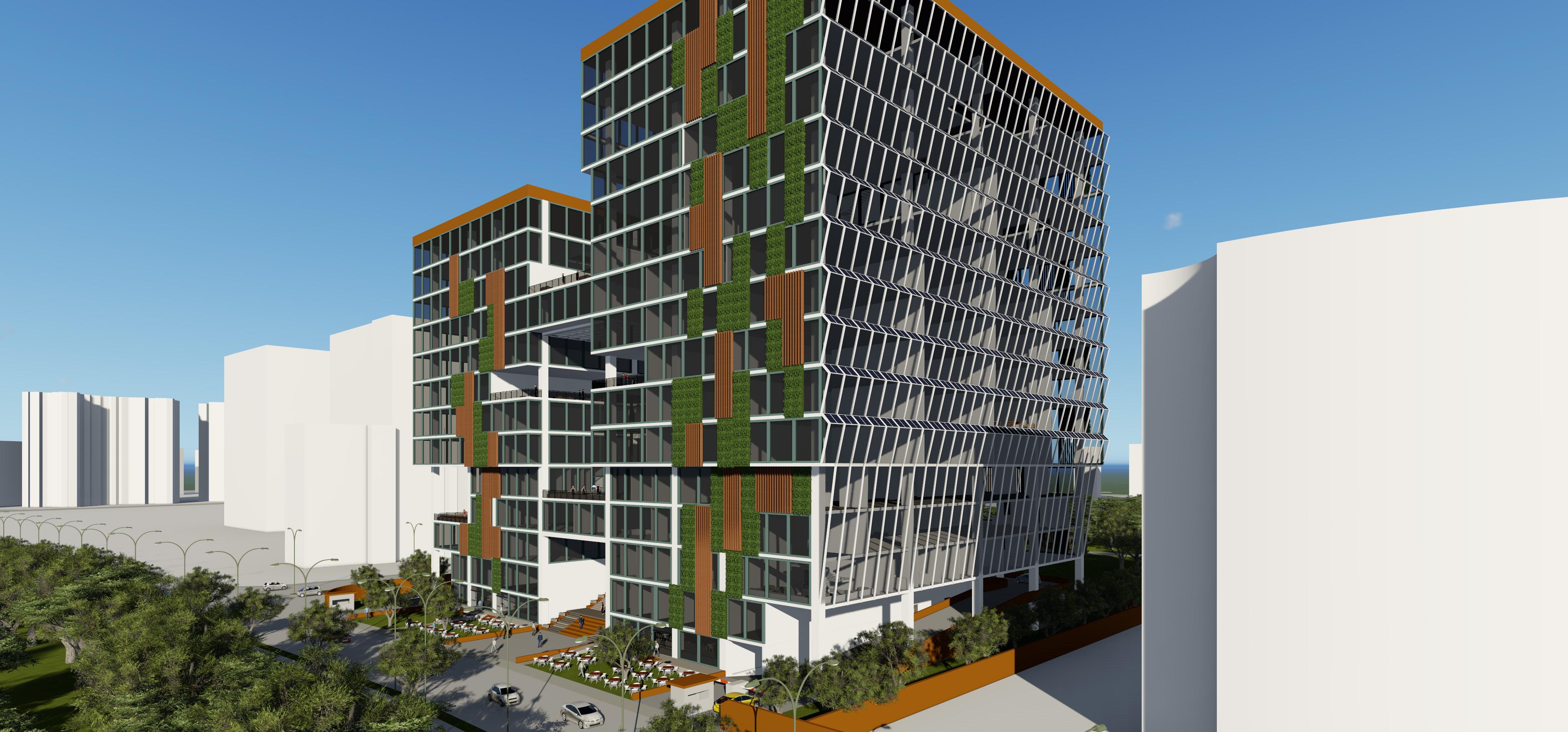
Architecture: Academics
Studio: Thesis
Location: Mumbai, India
Year: 2018-2019
We can learn anything from the history of office design, it’s that we focus on just filling space our work and our happiness suffers. When we understand the office buildings, they already account for more than 30 percent of India’s electricity use, and expected to increase 76% in India by 2040. This leads to major concern over how we can save energy and find solution soon to overcome this problem.
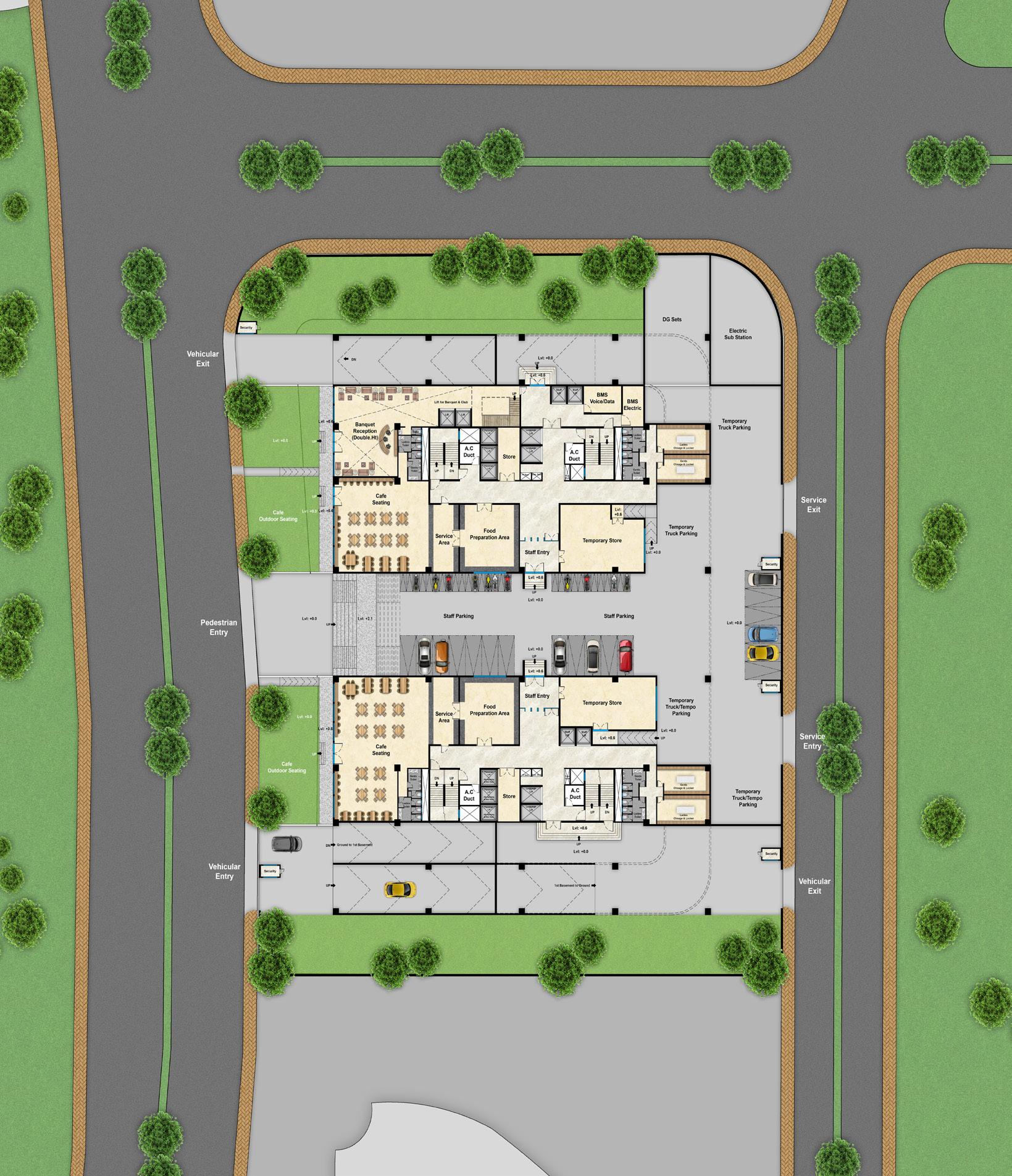

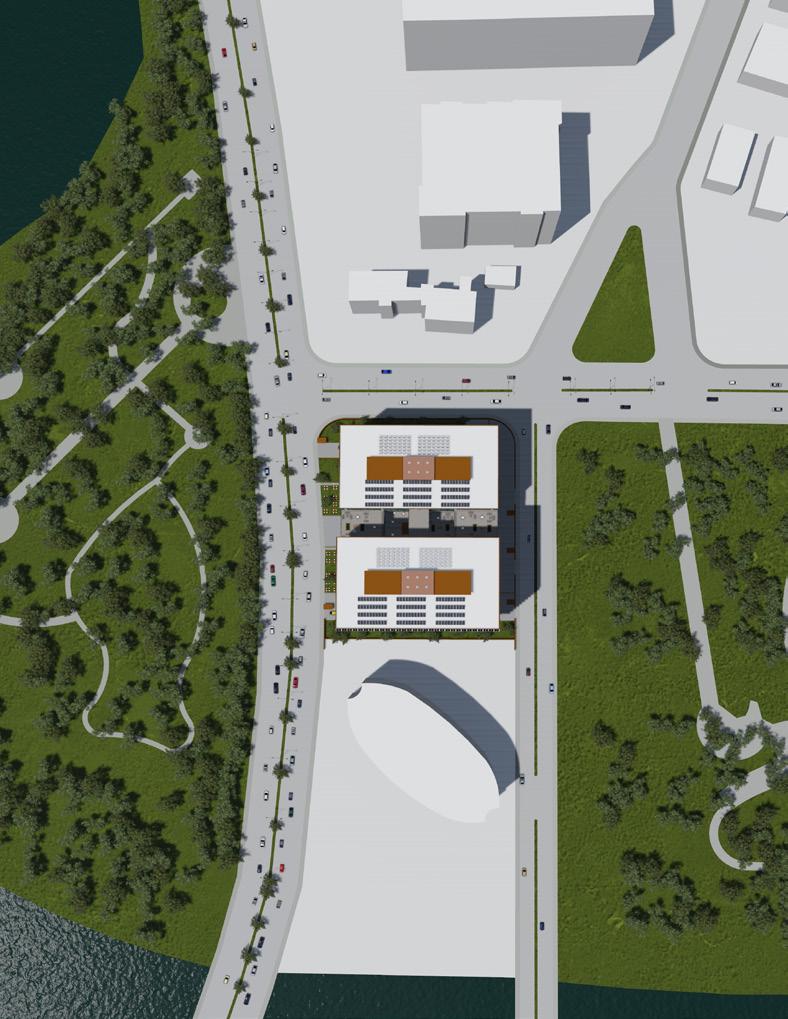
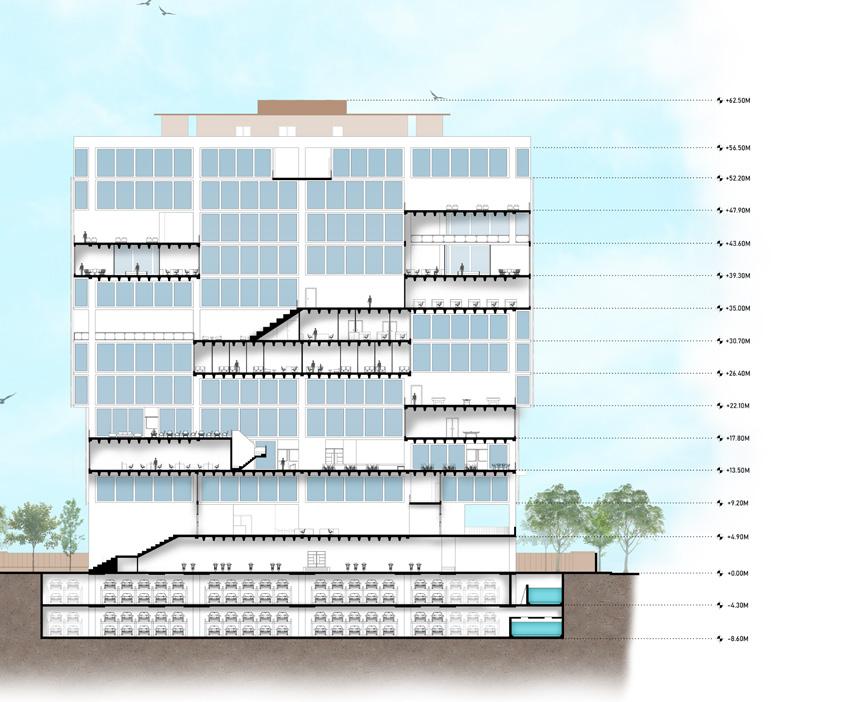 GROUND FLOOR PLAN WITH CONTEXT showing the connect with the vicinity
SECTION explaining the levels and spaces
ROOF PLAN showing the vicinity near by site.
GROUND FLOOR PLAN WITH CONTEXT showing the connect with the vicinity
SECTION explaining the levels and spaces
ROOF PLAN showing the vicinity near by site.
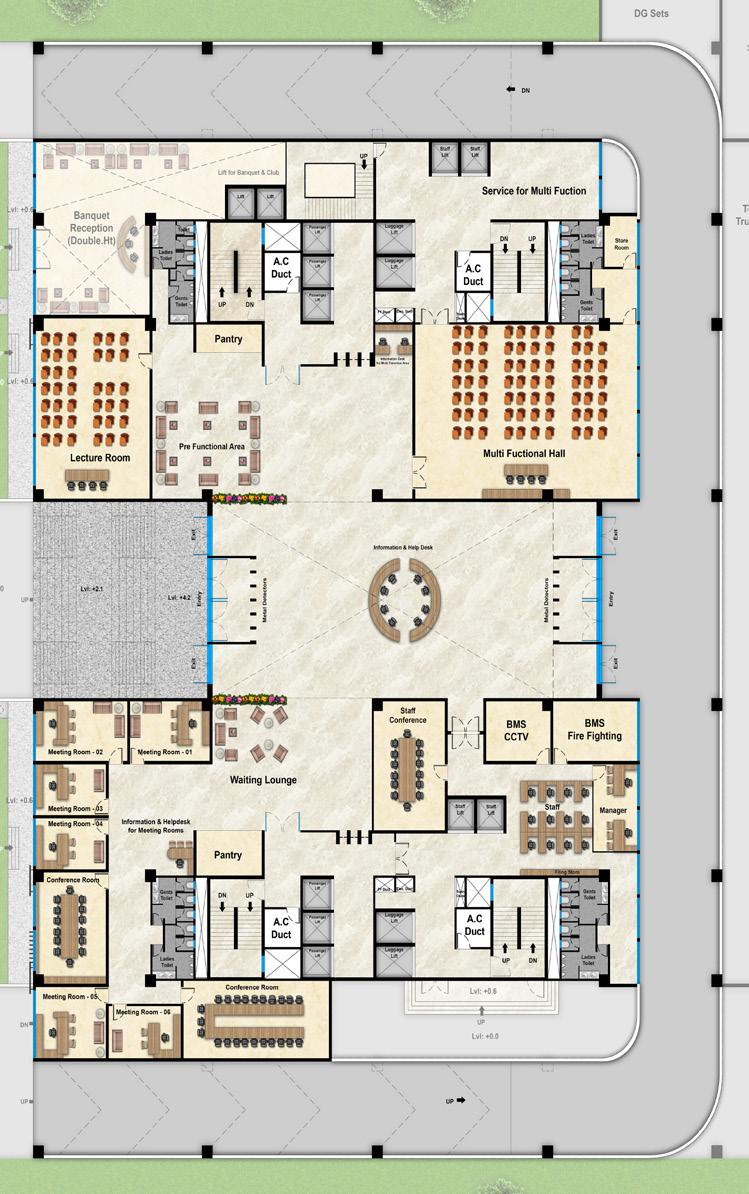
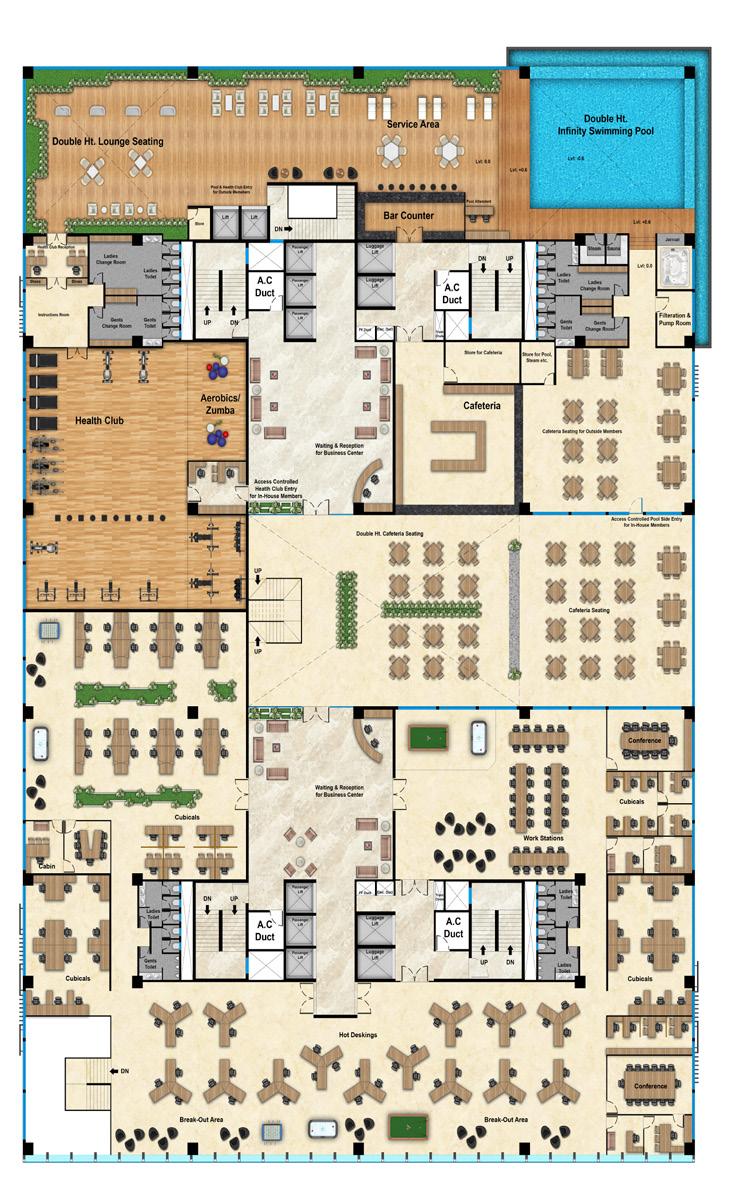
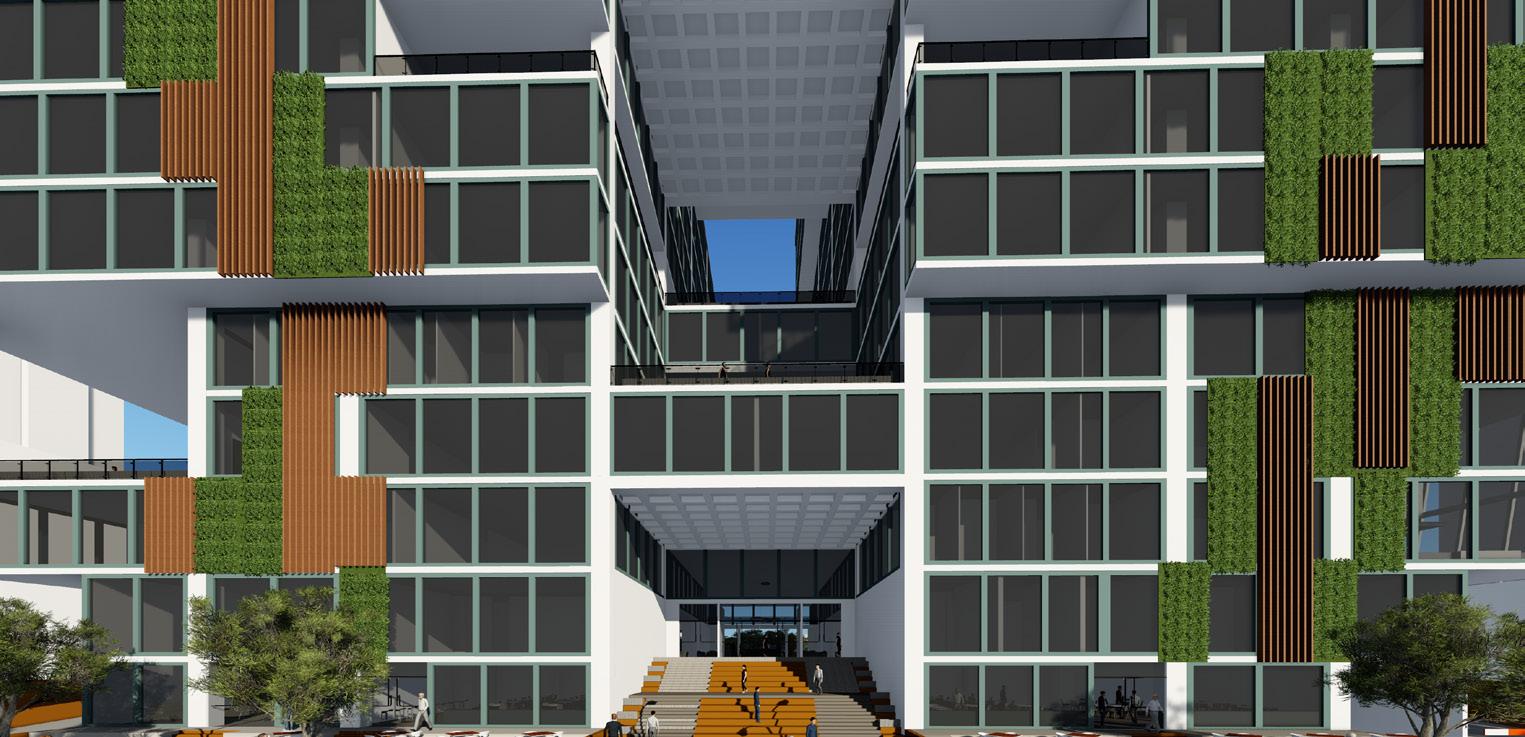
Looking forward to create future office Building with the goal of making it a magnet for consultants, alumni, clients, and other constituents, bringing people together in the name of greater collaboration. Design to establish a deeper connection with the outdoors and ensure an open, flexible and stimulating working environment for greater productivity as well as a sense of well-being of the employees.

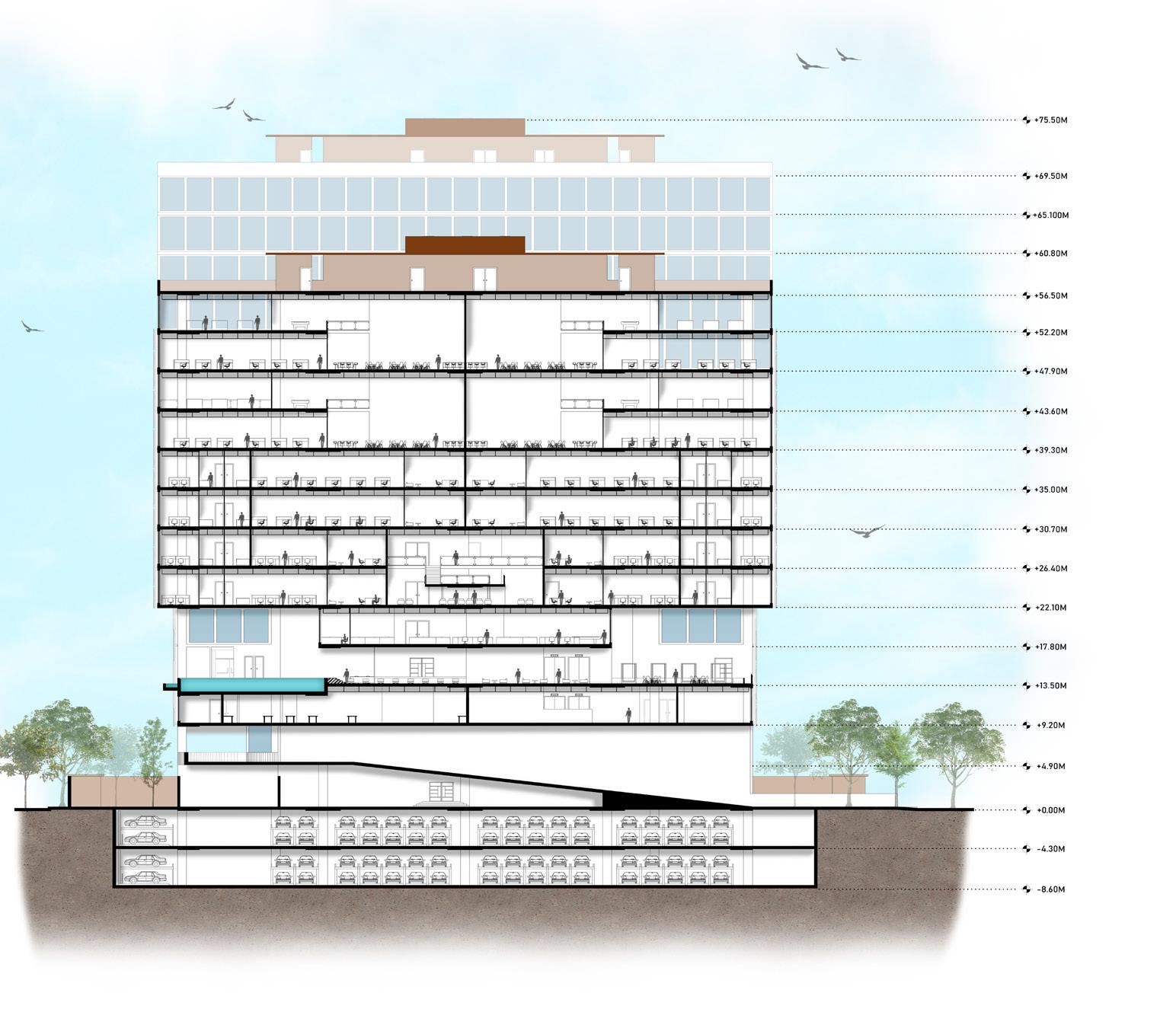
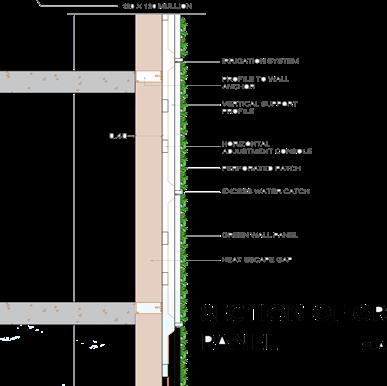 ROAD SIDE VIEW showing entrance and buffer spaces
FIRST FLOOR PLAN
THIRD FLOOR PLAN
ROAD SIDE VIEW showing entrance and buffer spaces
FIRST FLOOR PLAN
THIRD FLOOR PLAN
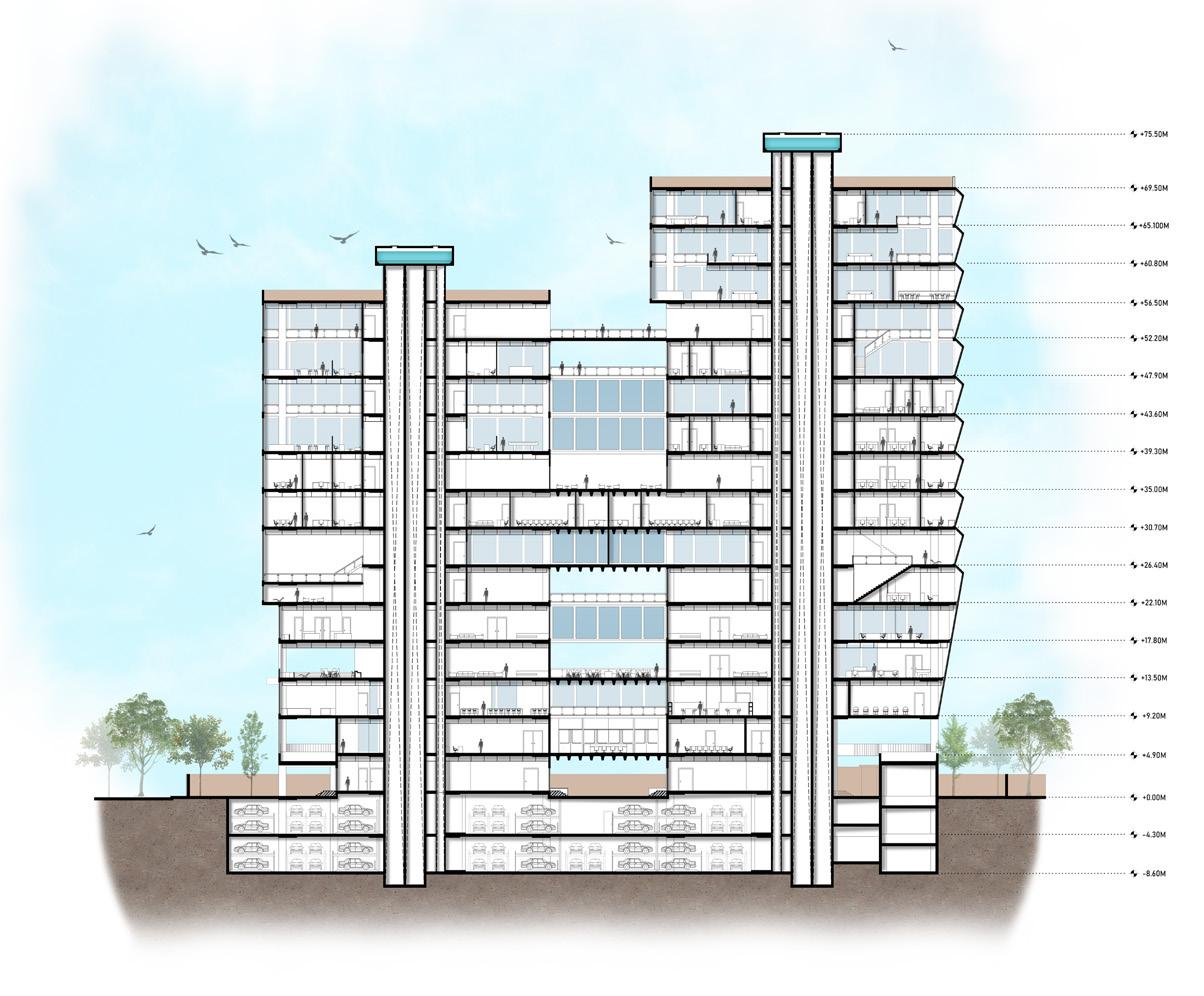
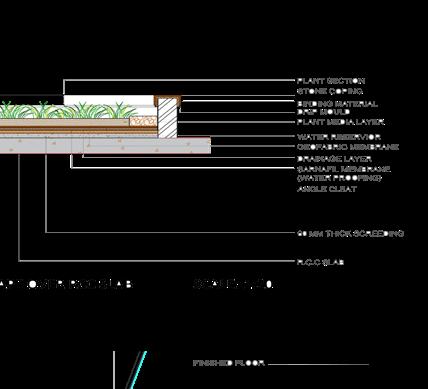
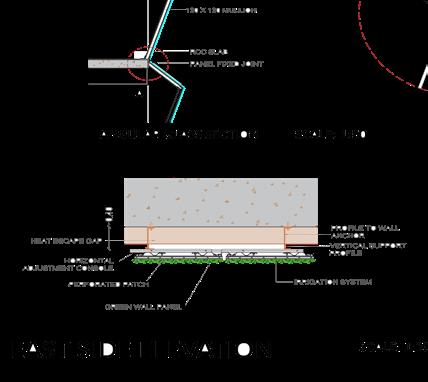
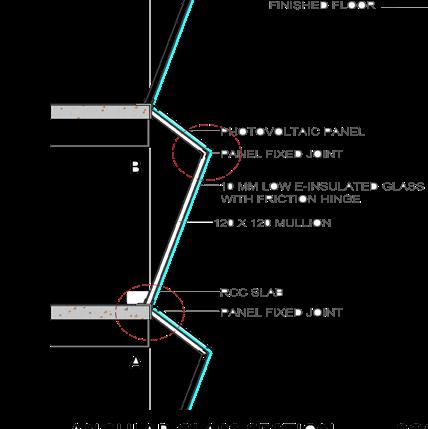
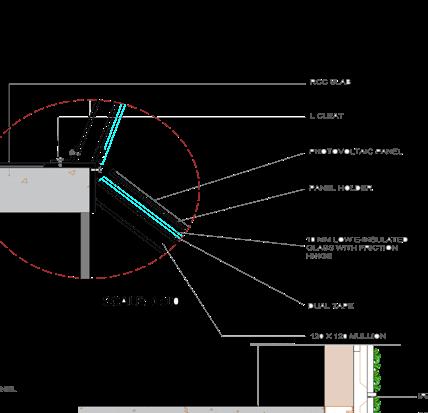
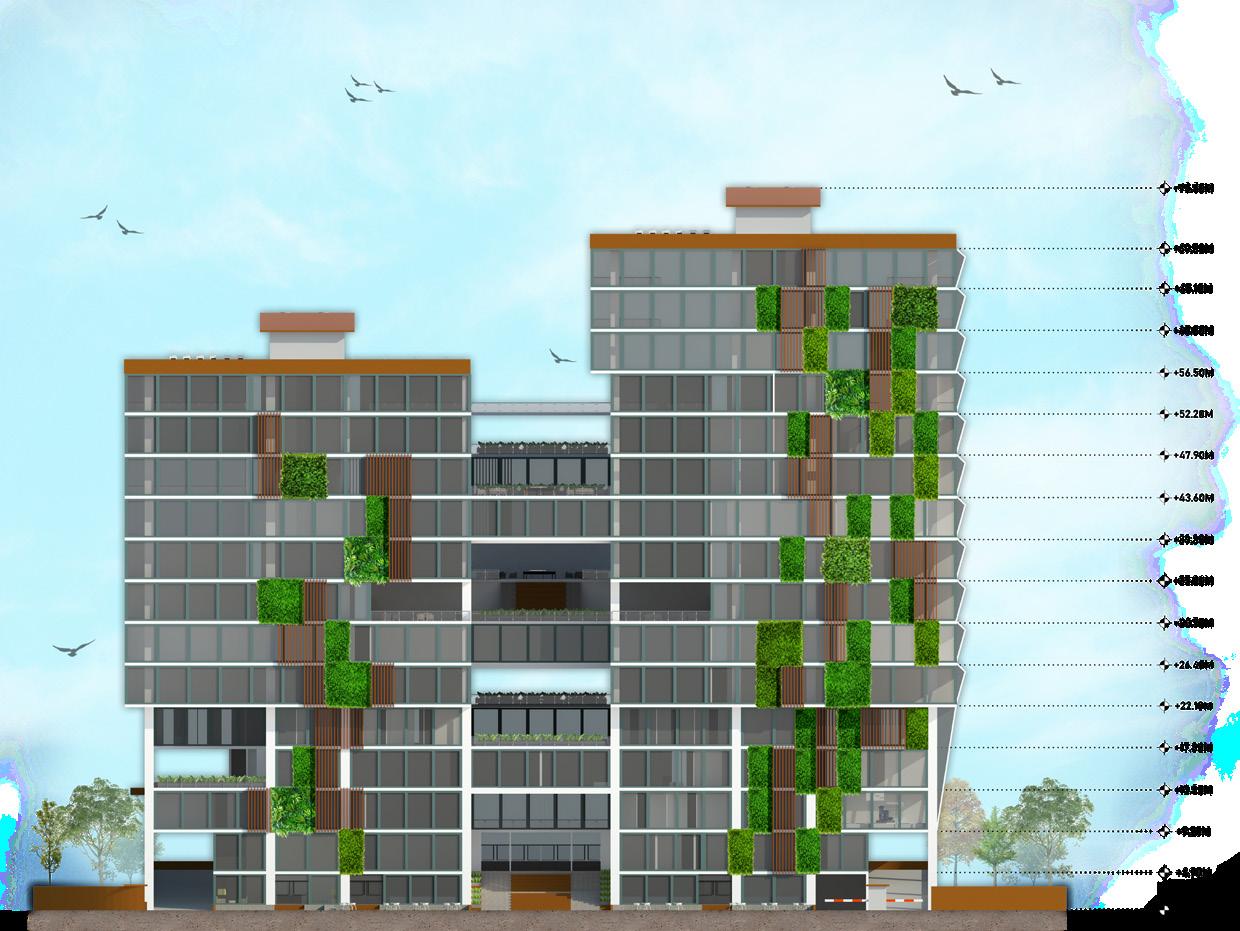

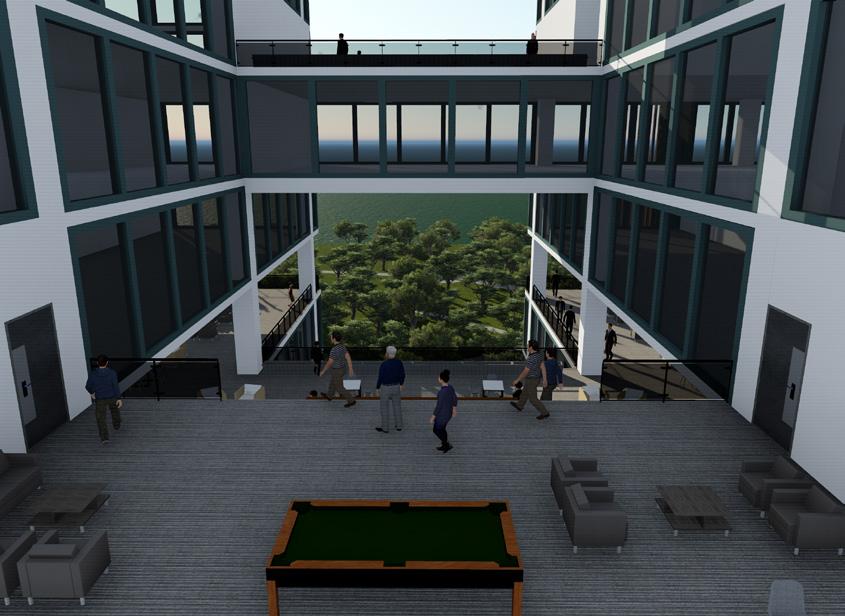
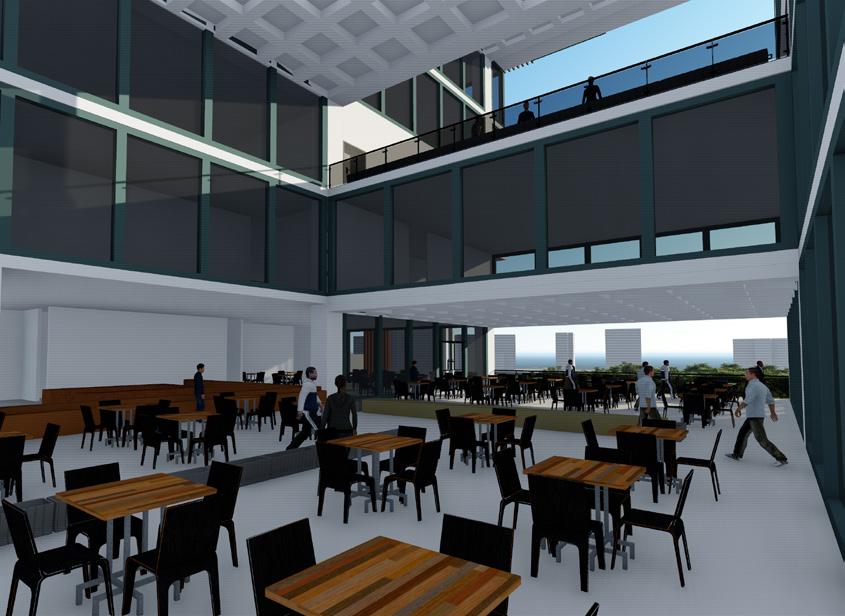
The main intent of this Thesis is to achieve office spaces for future, for a tomorrow, taking into consideration of environmental drivering factors around sustainability and building performance such as carbon footprint, day lighting, renewable energy, high-performance building envelopes, climate and environmental mapping, and a focus on systems integration; also developing interactive spaces making work and work environment an enjoyable experience.
TERRACE GARDEN floor detail GREEN WALL plan detail Slab & Panel Joint DETAIL Photovoltaic Panel Facade DETAIL VIEW of the inviting spaces PROCESS showing the development of all Floor Plans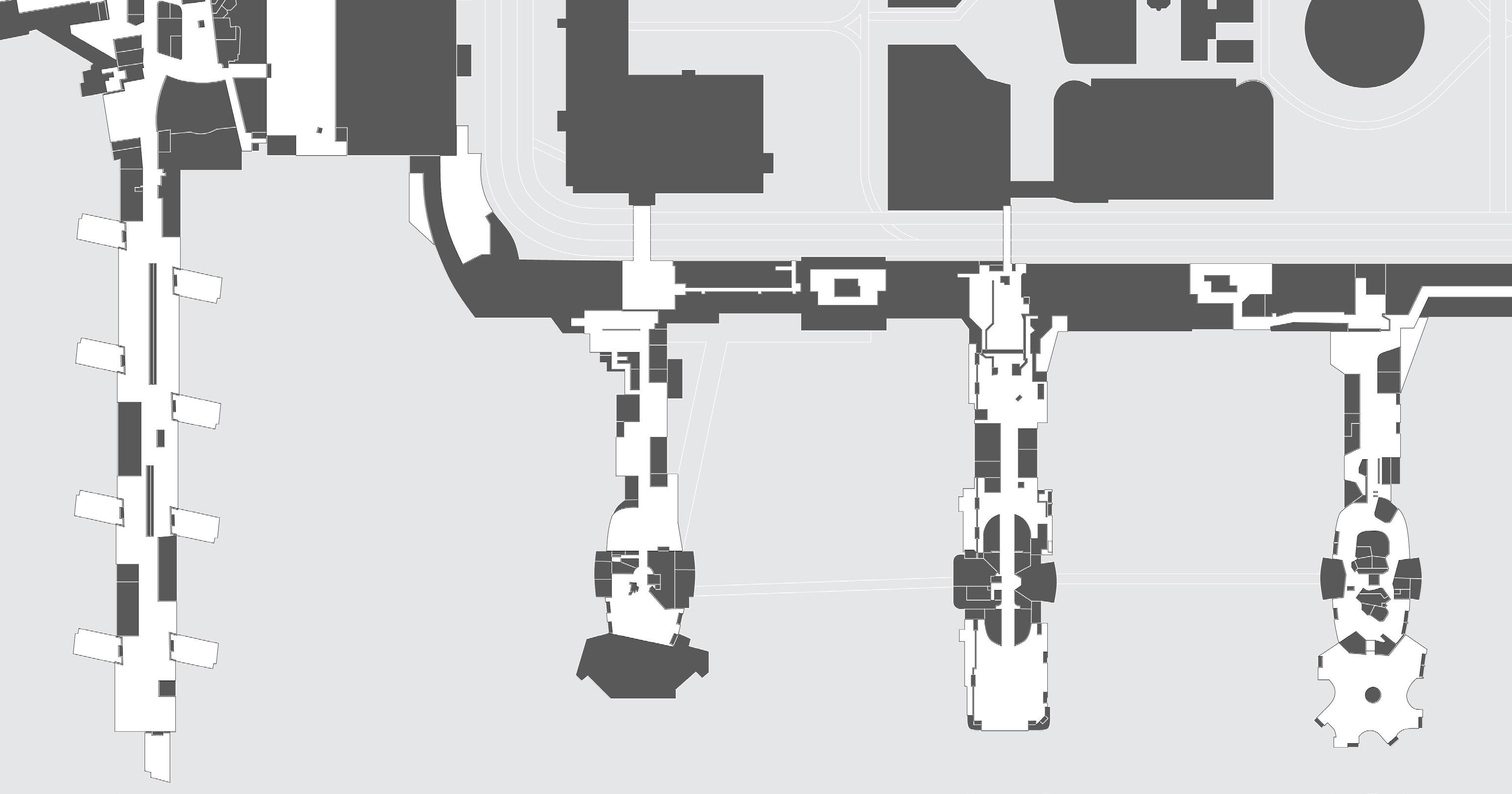
Architecture: Professional
Collaborators: Kaitelyn Haynes, India Chand, Meng-Jung Ho, Tishya Rao
Location: Los Angeles, CA
Year: 2023
Supported the aviation team across various stages of project planning & delivery for Los Angeles World Airport including proposals for new airport amenities, terminal refresh design studies, drafting project scope task orders and engagment with stakeholders and clients.
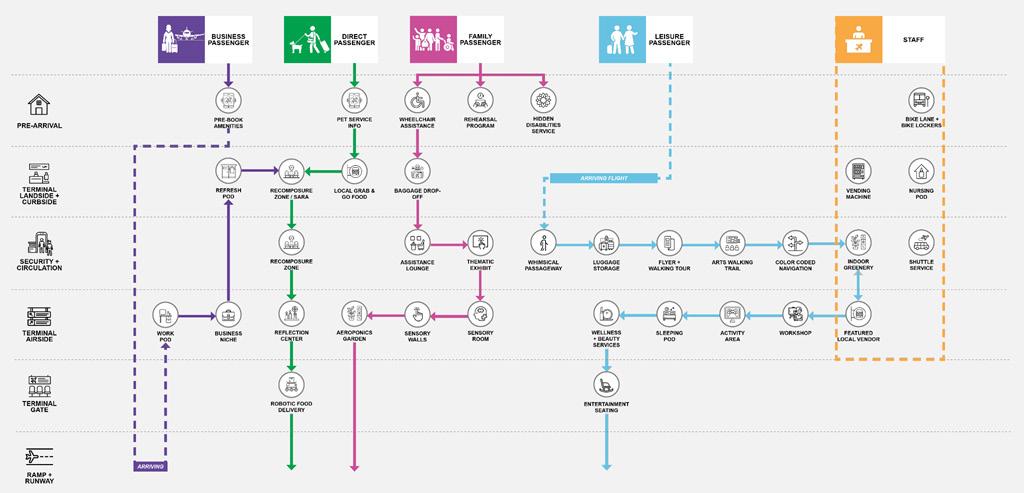
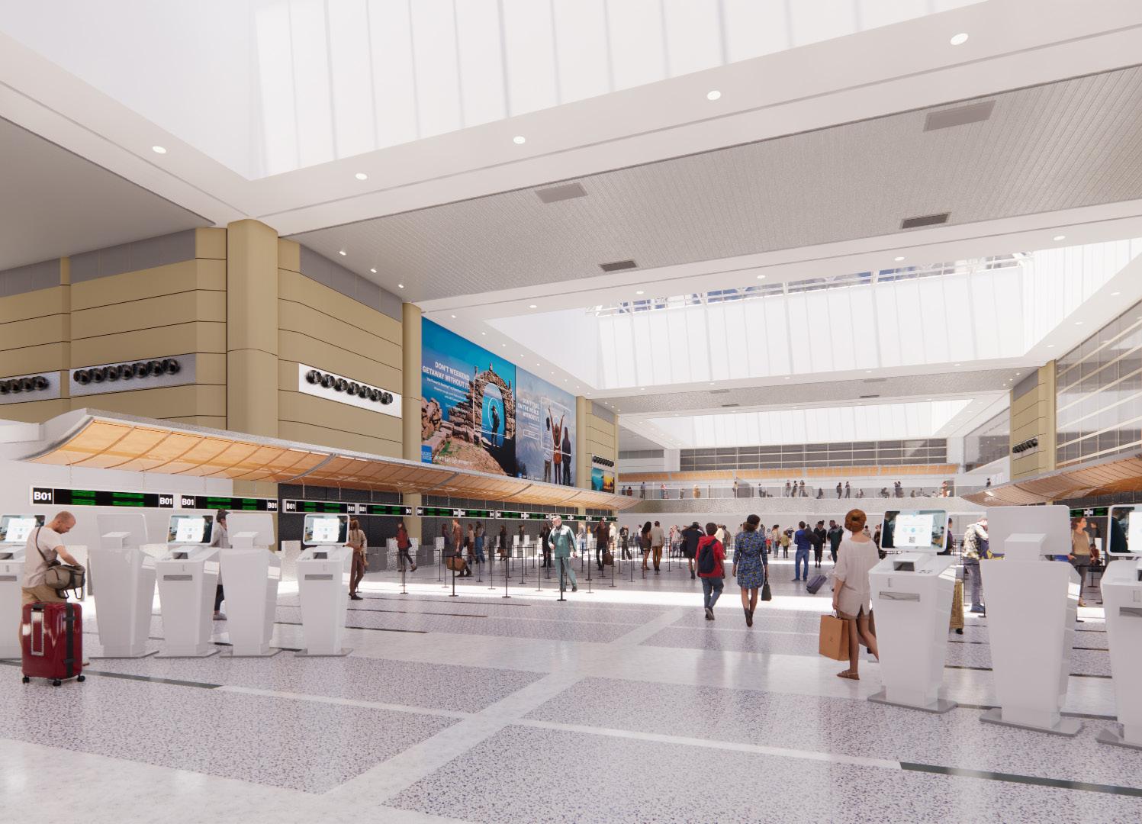
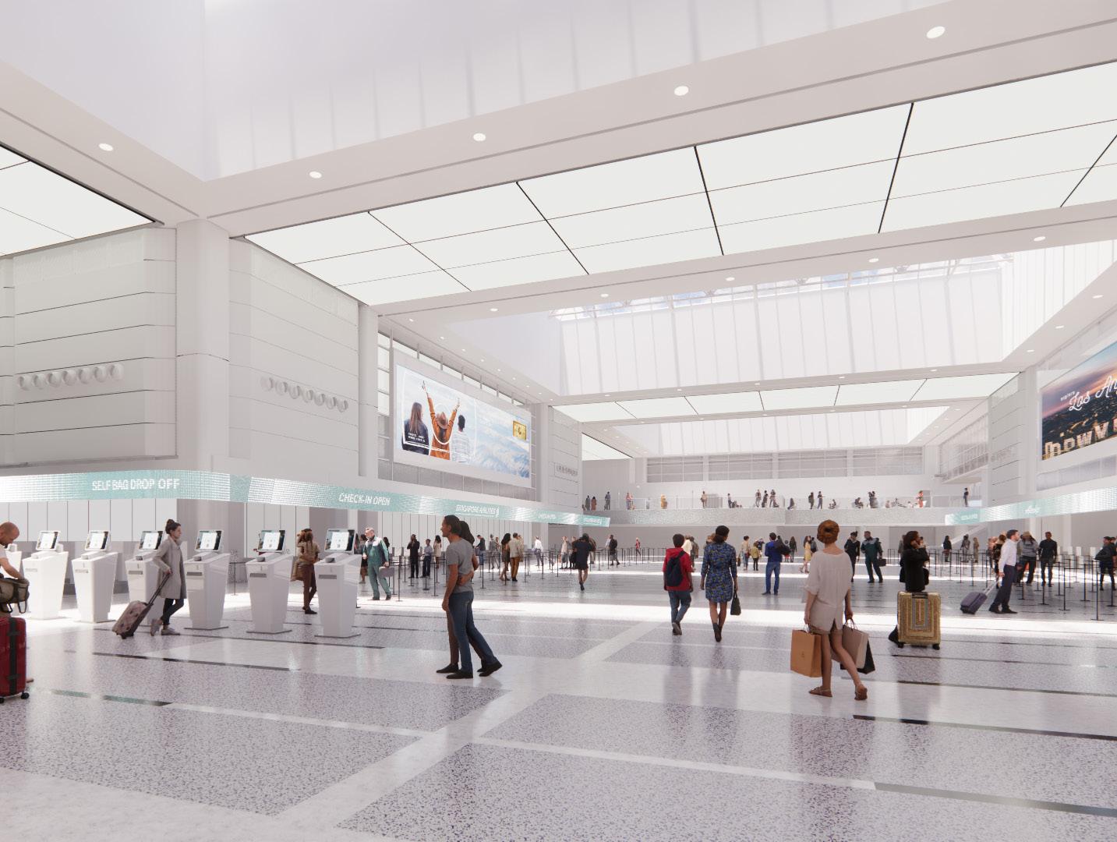
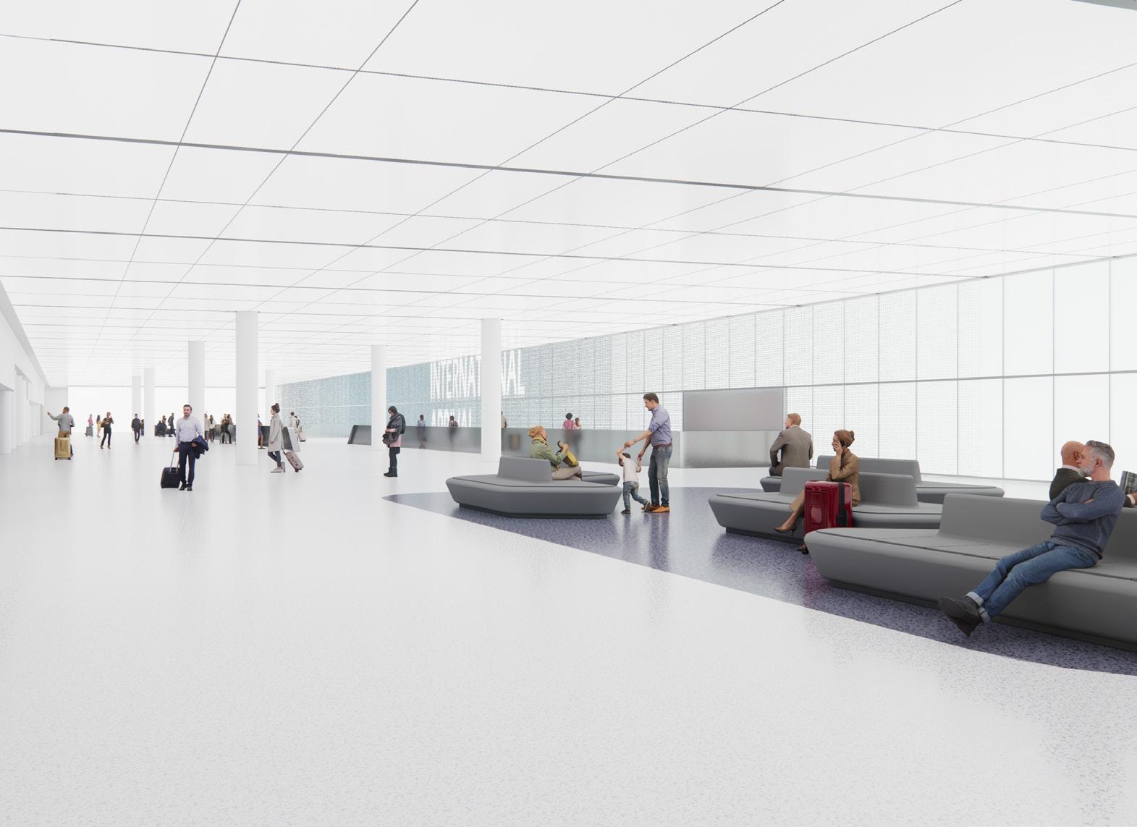
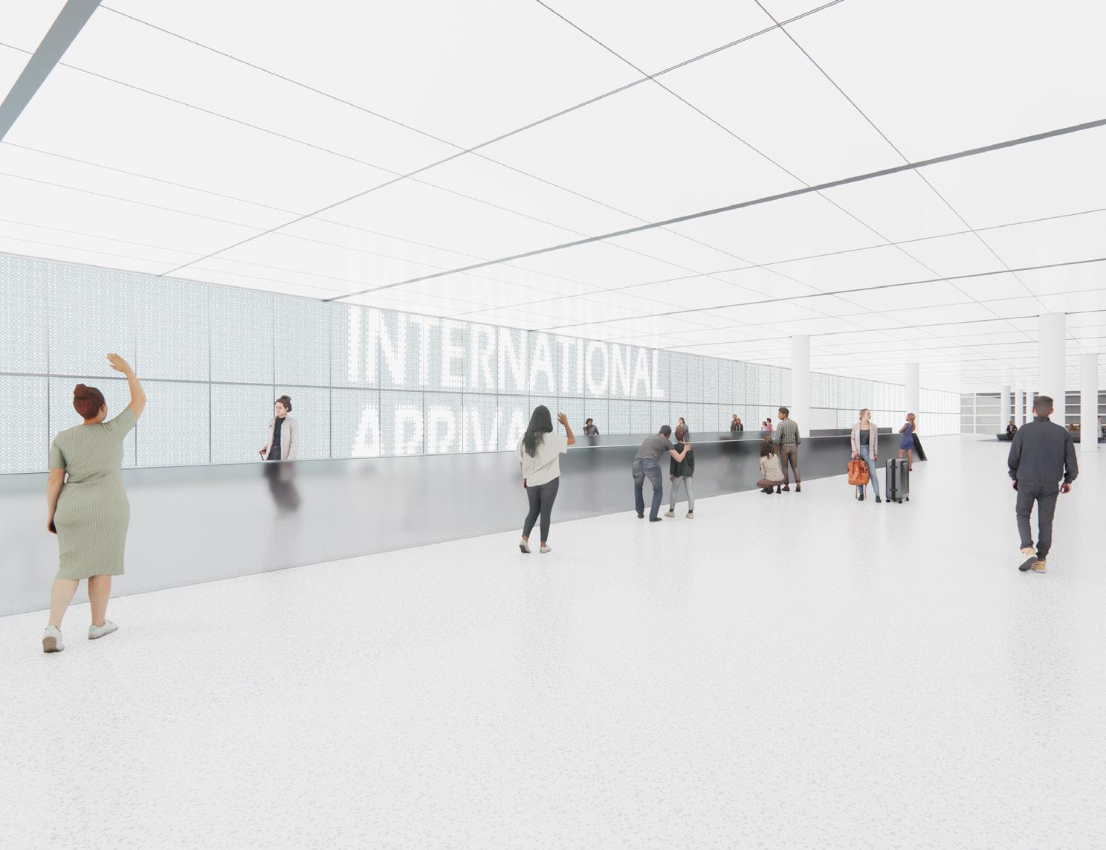
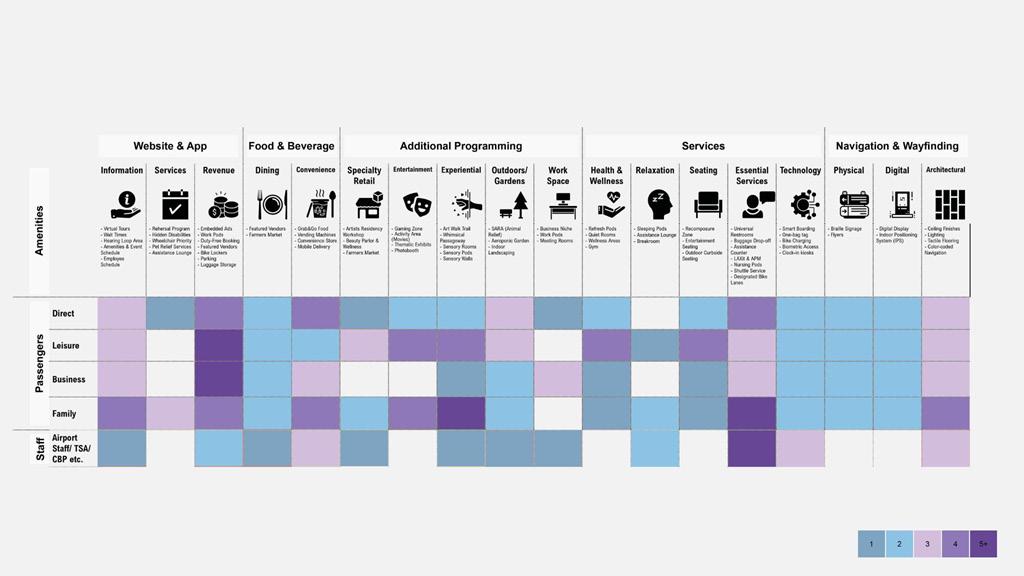
Cruise Terminal
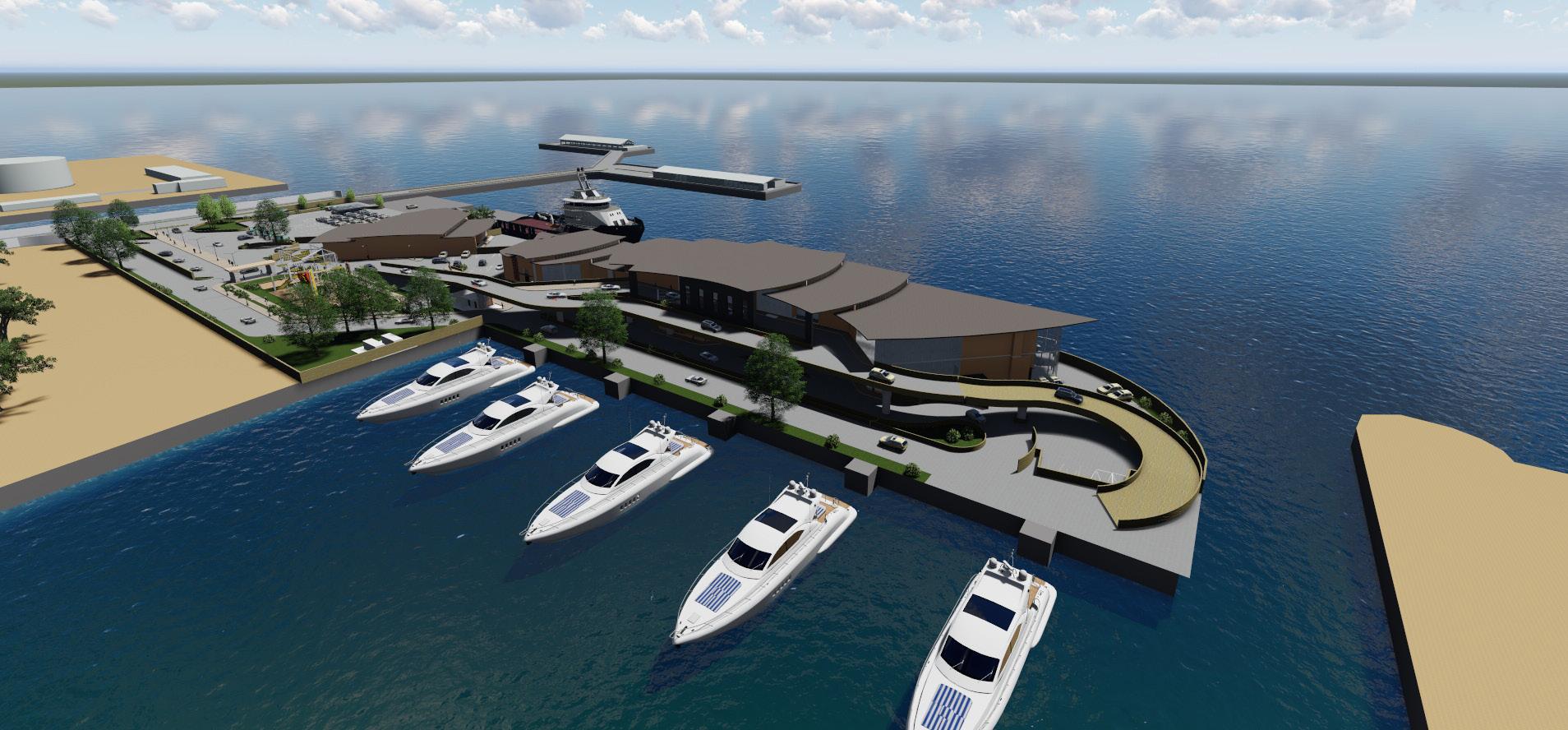
Architecture: Academics
Studio: Design
Location: Mumbai, India
Year: 2018
The Mumbai Port Trust has proposed an International Cruise Terminal, Domestic cruise terminal and a row-on row-off (RoRo) passenger ferry service for vehicles from Ferry Wharf in Mumbai to Mandwa in Raigad along the eastern water front. The project aims at developing a Domestic Cruise Terminal and RoRo Terminal at Princess Dock, Mazgaon. This proposal shall meet the needs of the cruise industry and related tourism for Mumbai even when the cruise is not working during rainy season.


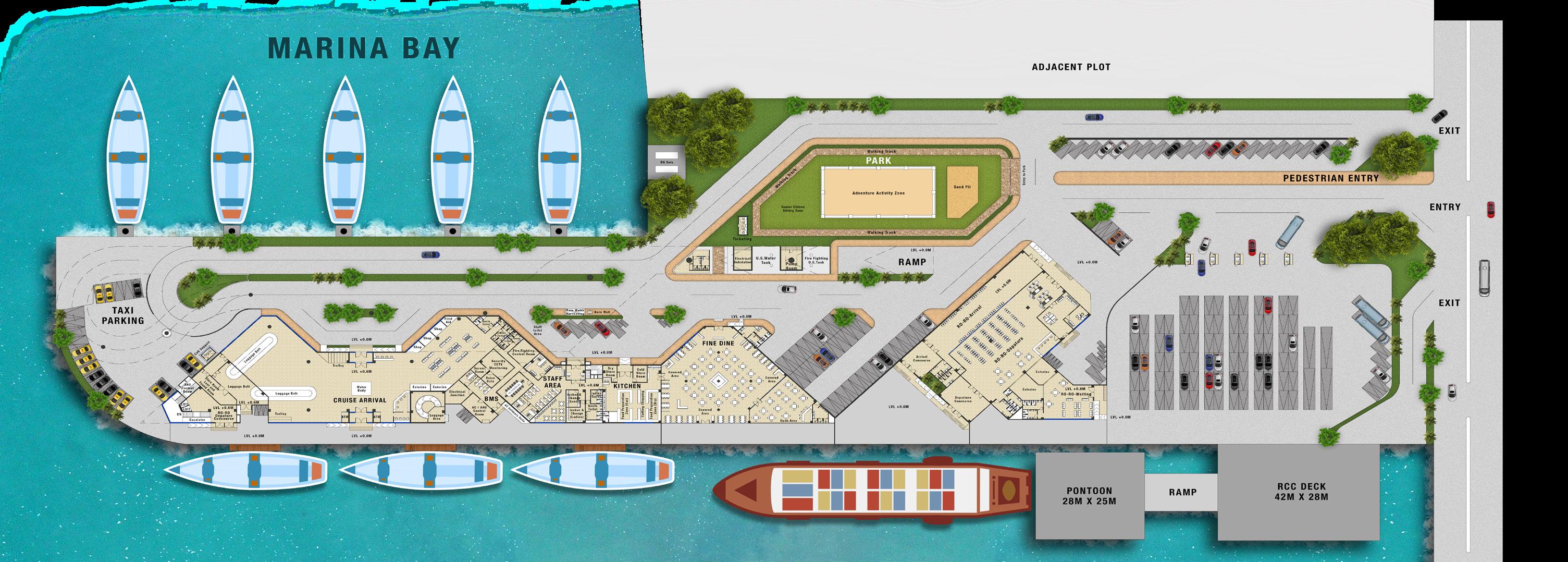

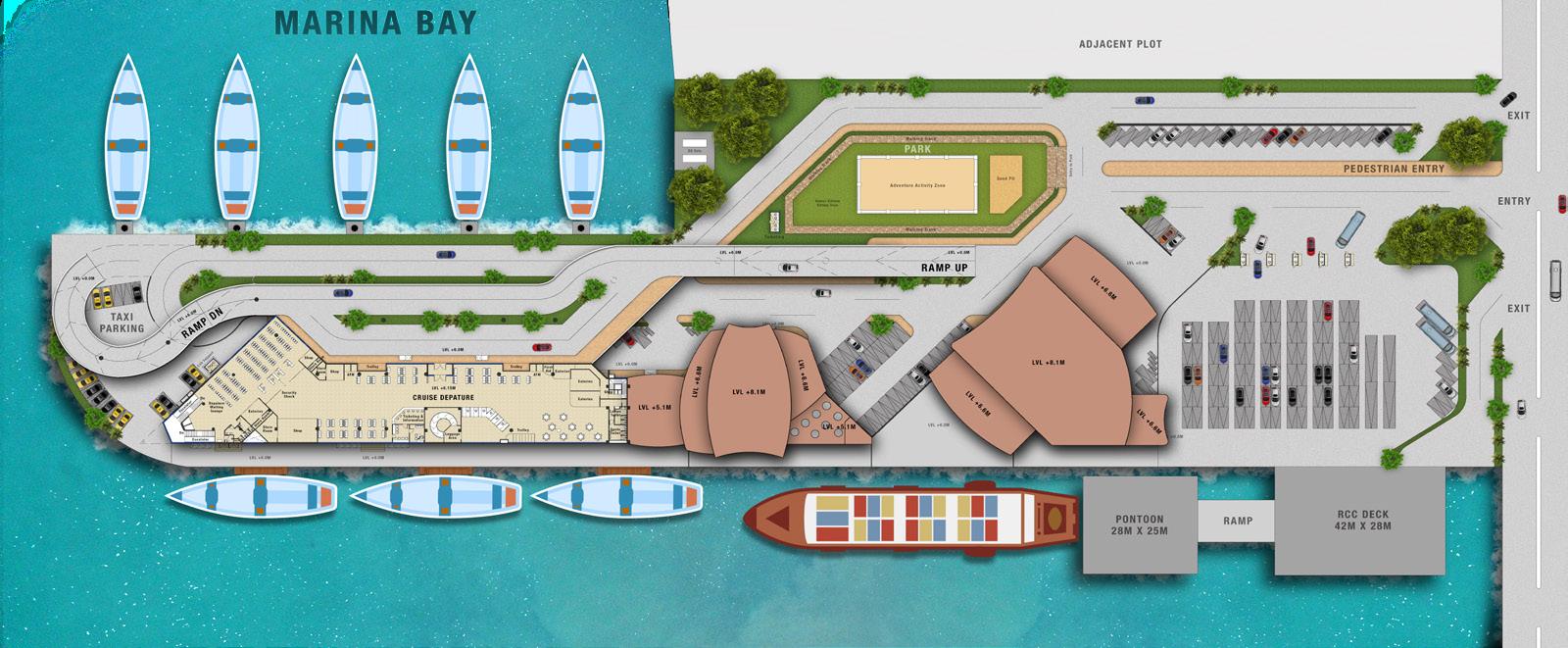
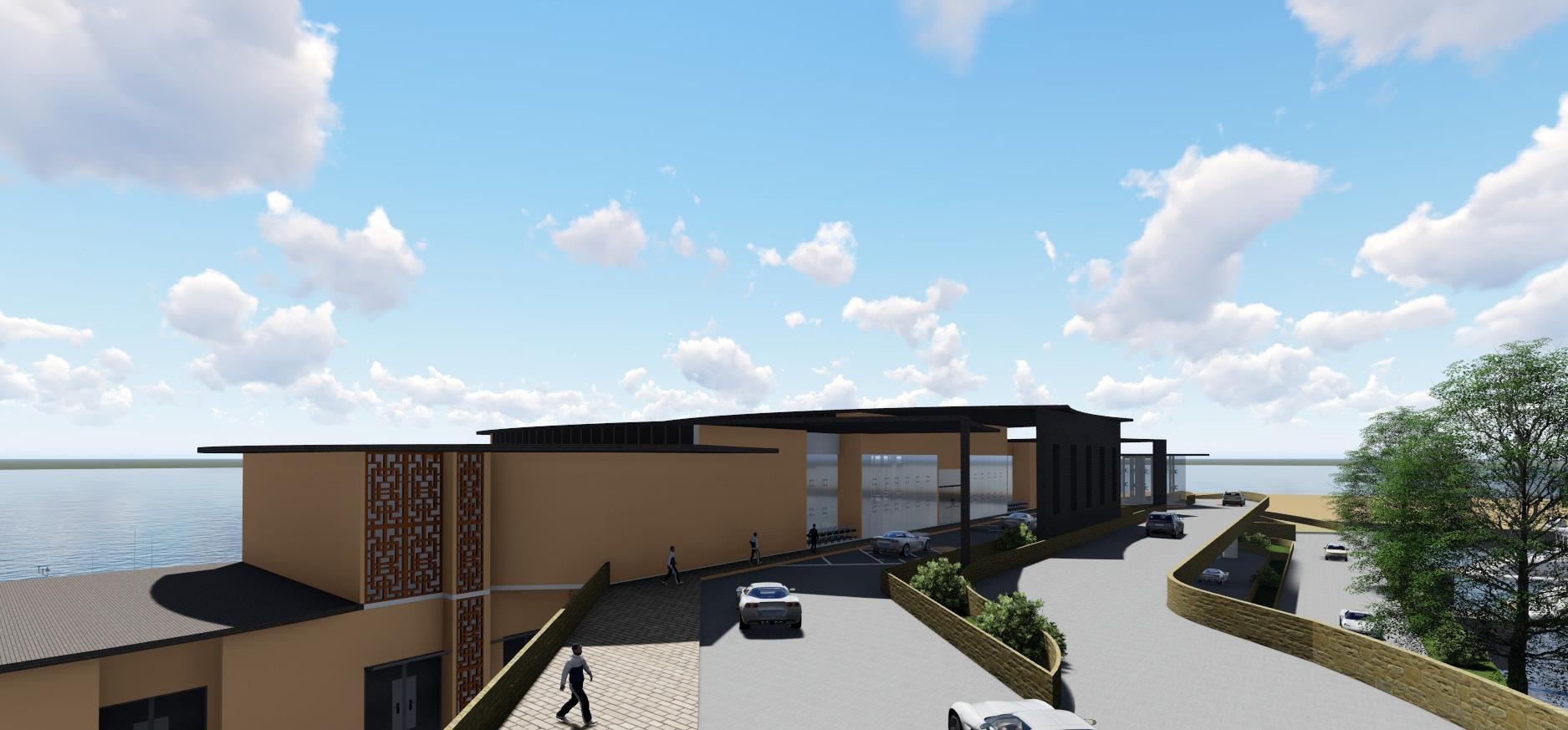
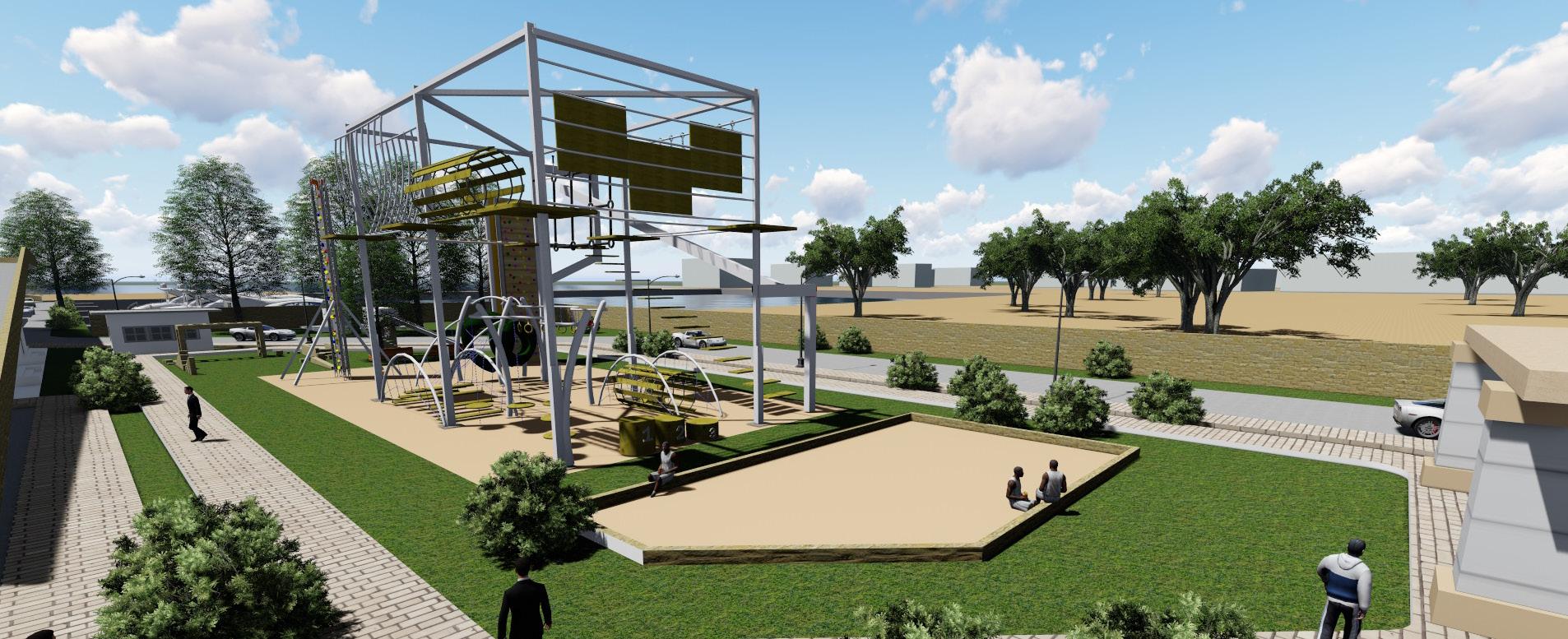
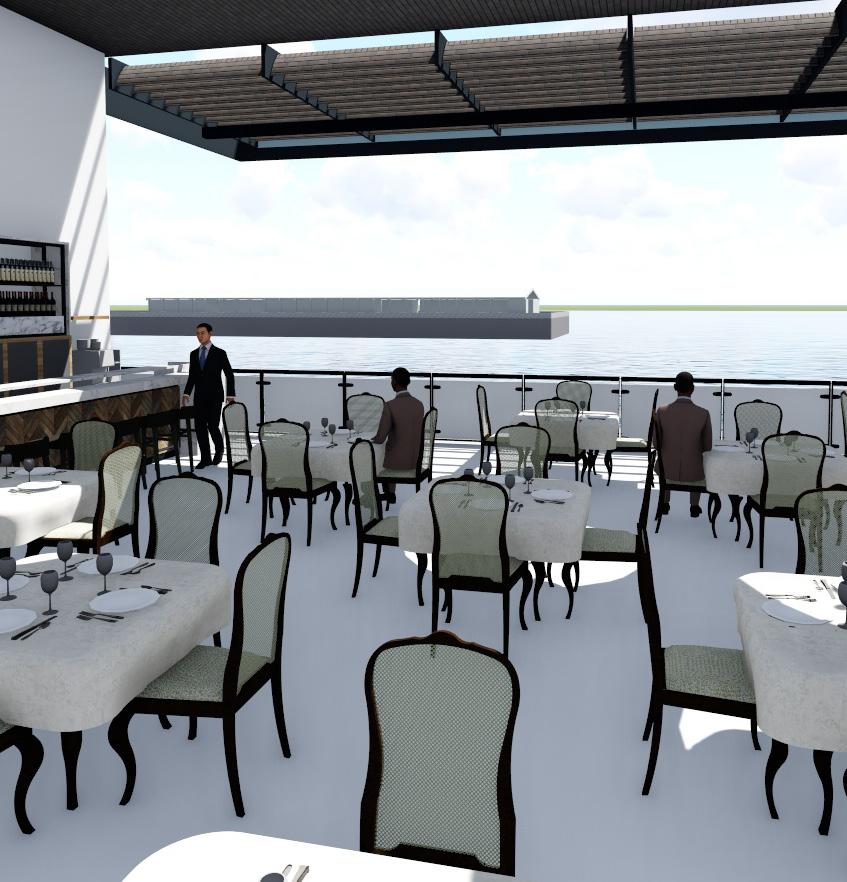
This proposal shall meet the needs of the cruise industry and related tourism for Mumbai even when the cruise is not working during rainy season. To do that I proposed a sea facing restaurant and a park catering every age group along with required functions so that tourism will never be hampered.
Responsive City
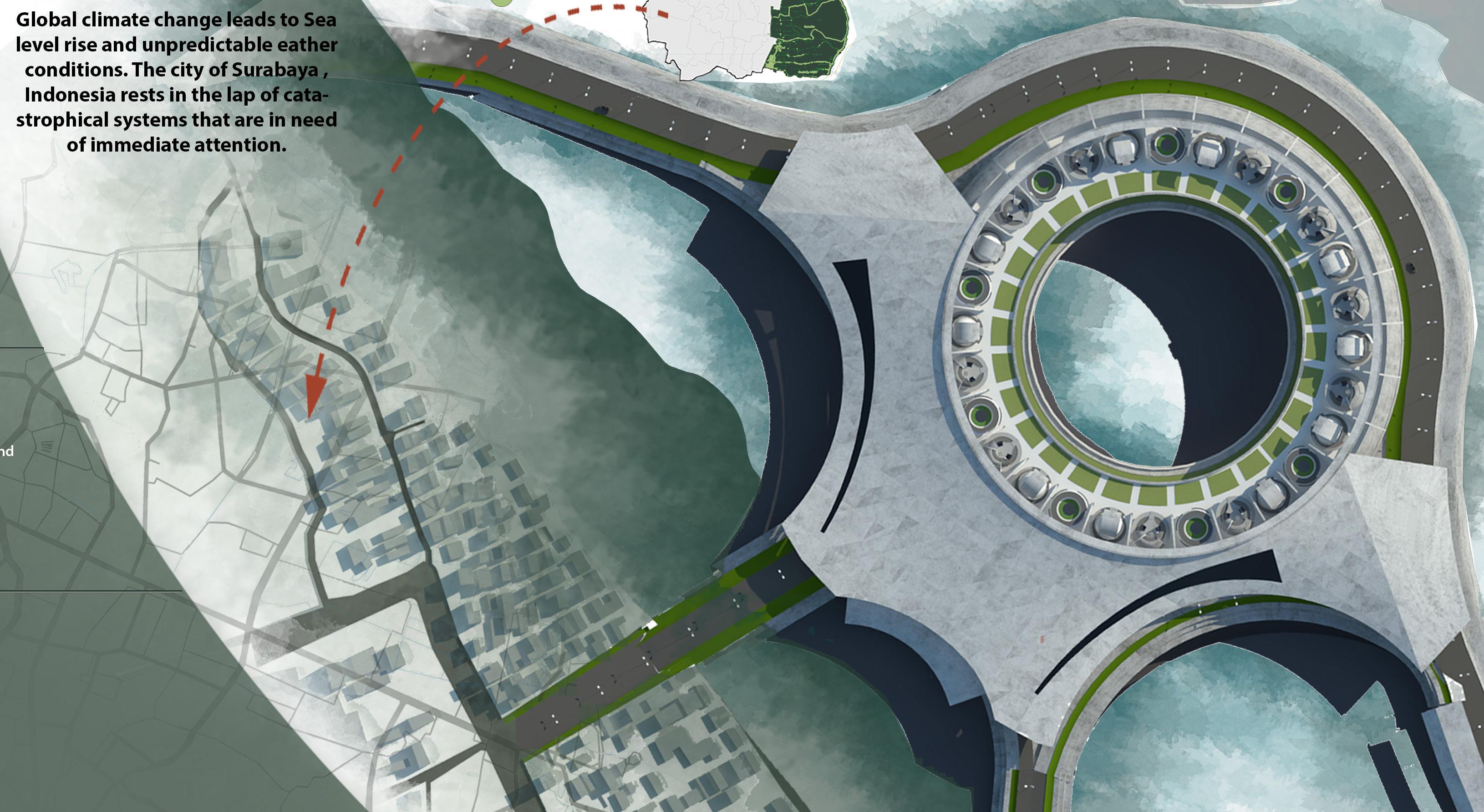
Competition: Responsive City
Collaborators: Daisaria Associates
Location: Surabaya, Indonesia
Year: 2018
In this competition we were supposed to create our own brief on to how our future cities will react to current natural issues.So we designed a hub which will be creating a floating housing complex with different modules and this hub independently will be self-sustaining through various factors.
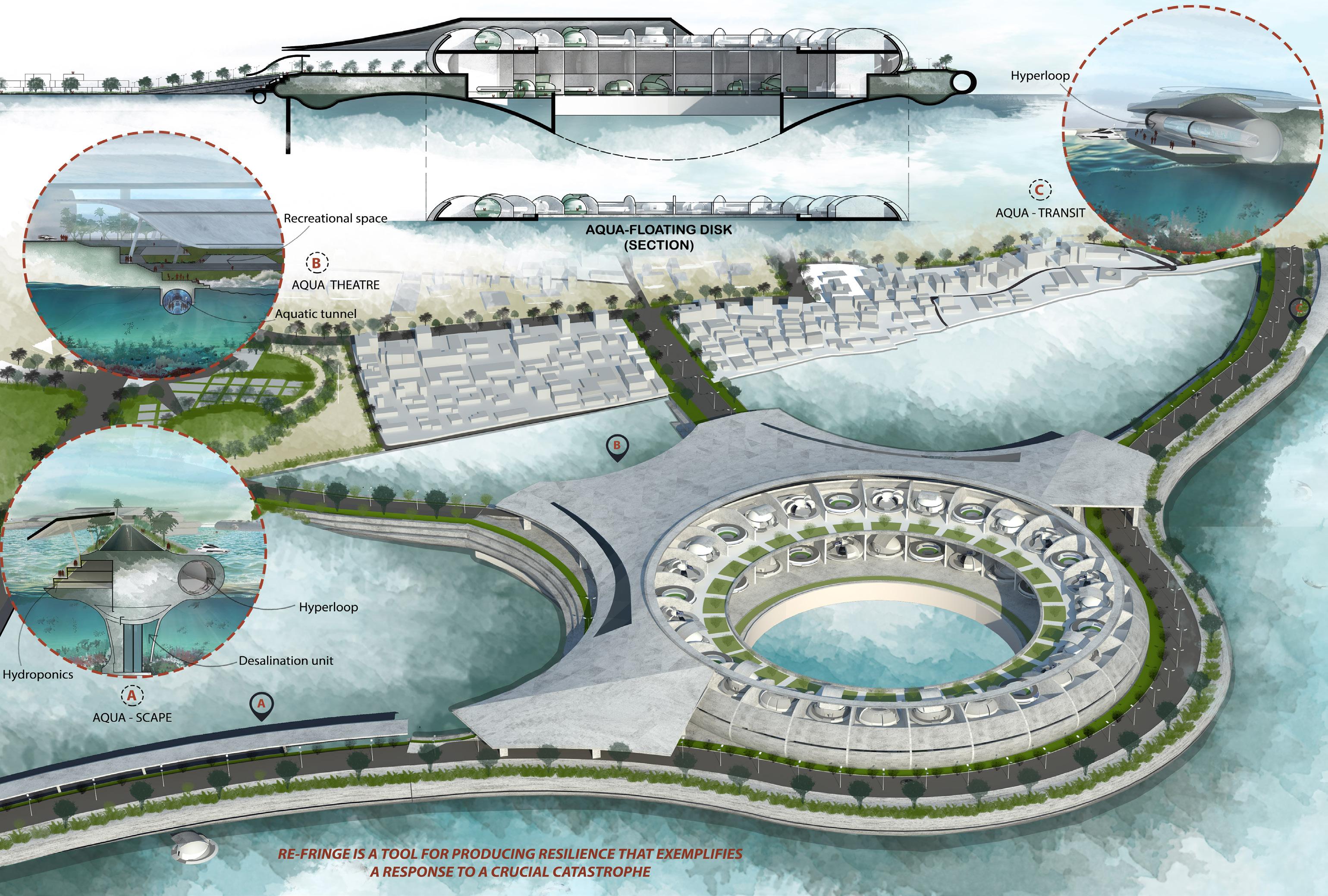
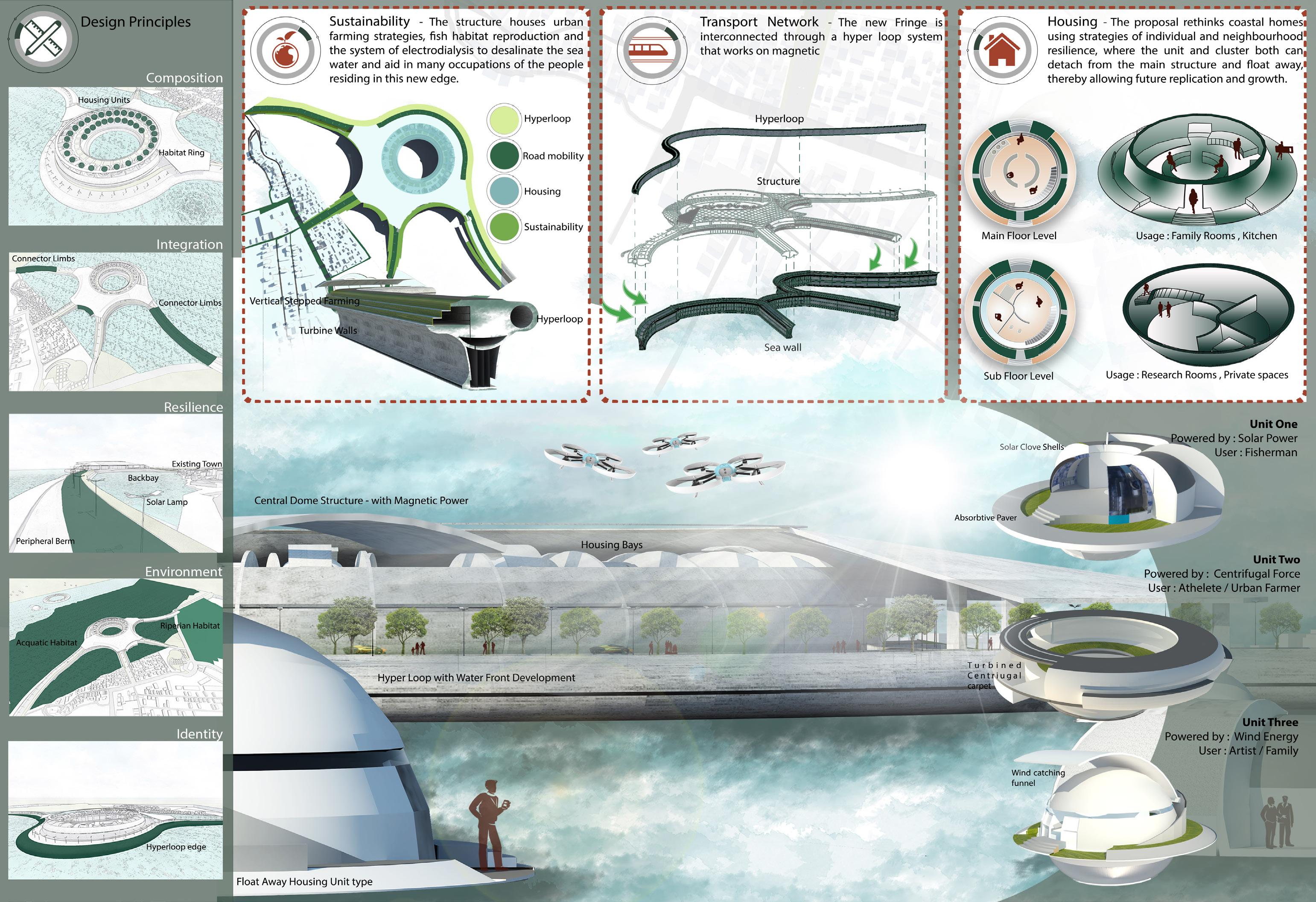
Elements Apartments
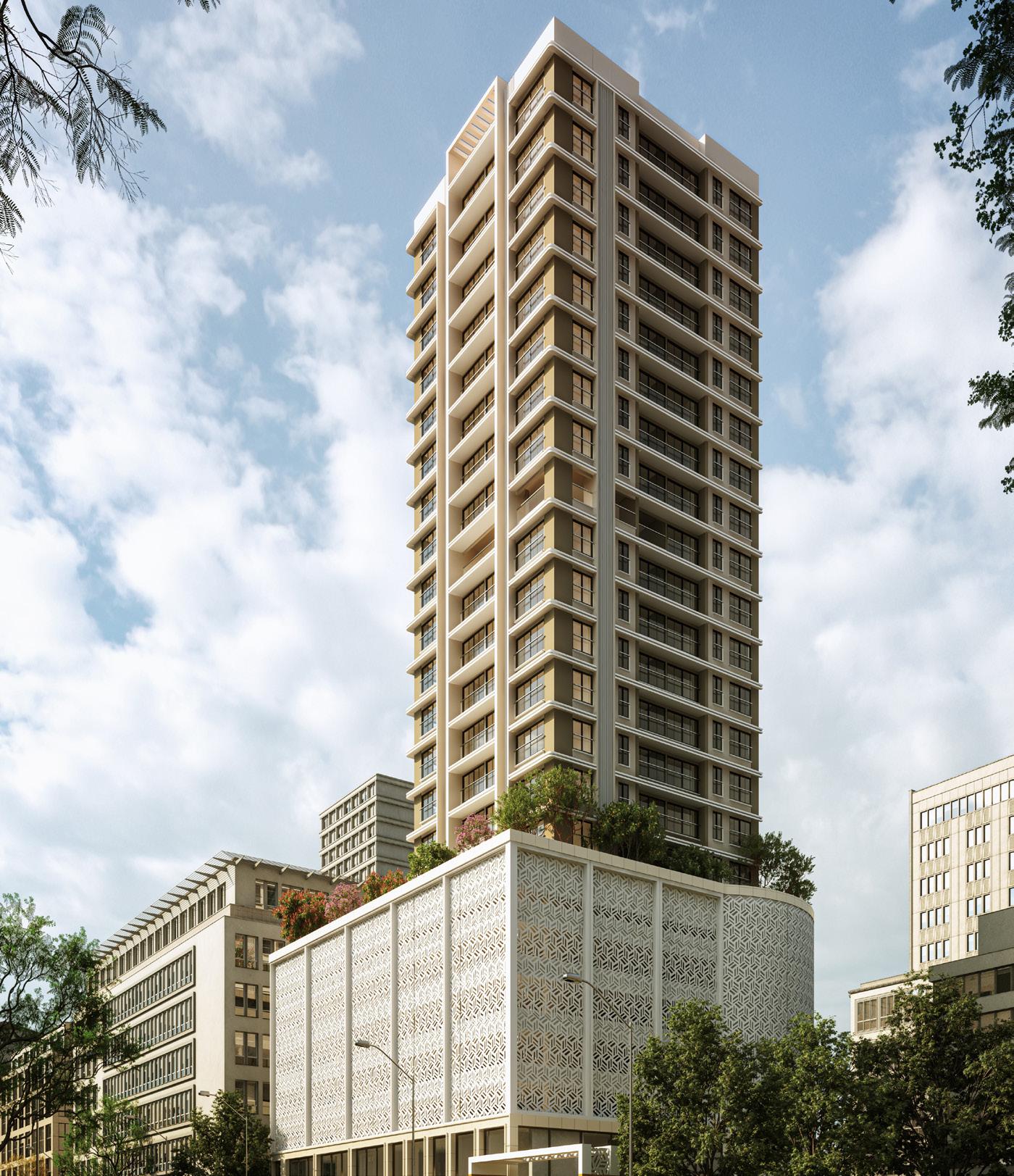
Architecture: Professional
Construction: Redevelopment
Location: Mumbai, India
Year: 2020
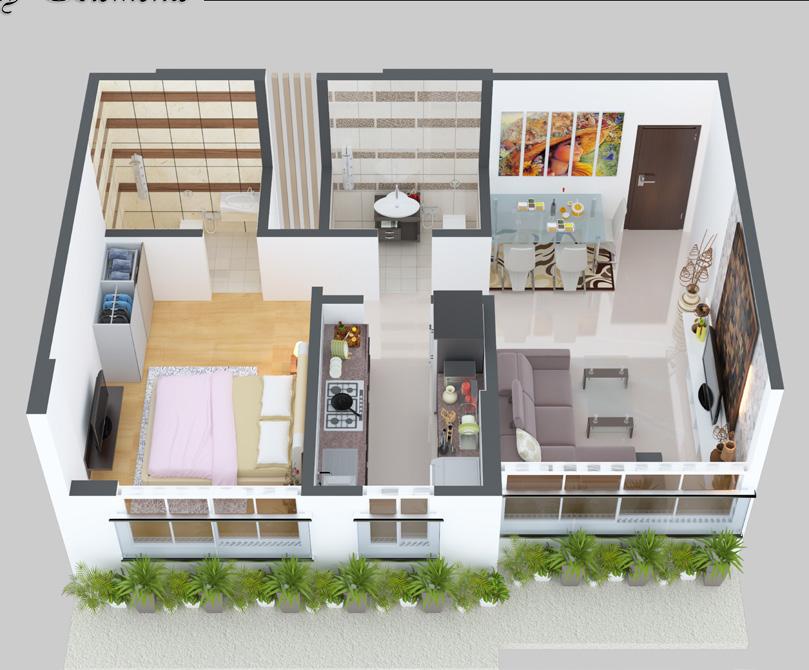
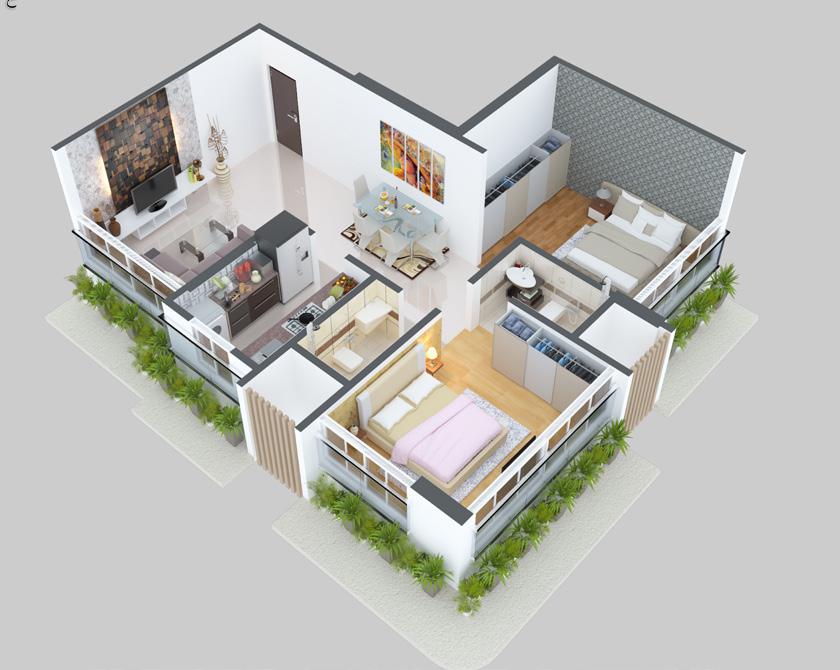
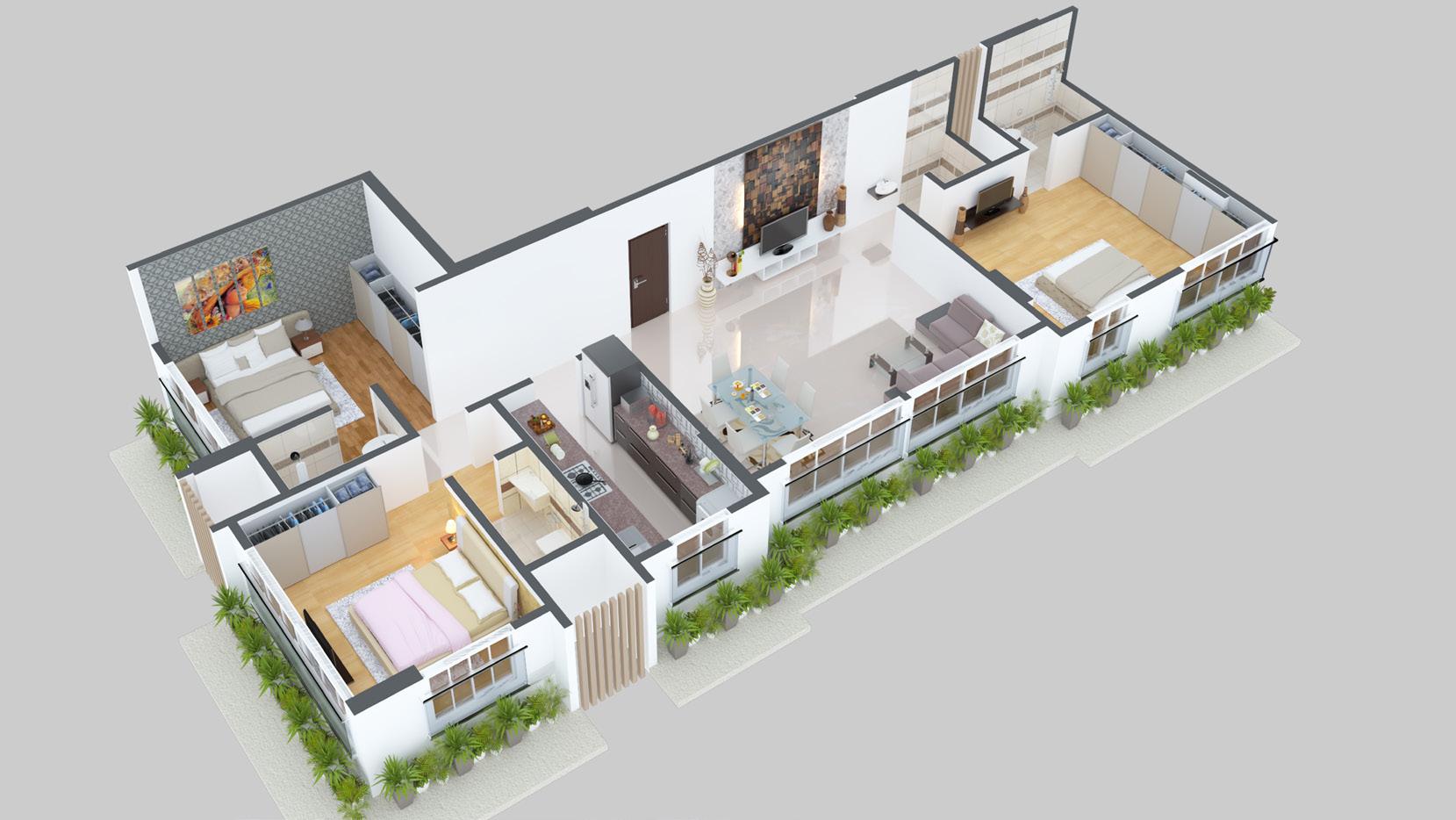
The site had an existing two different structures both ground plus three floors along with a post office. With plot area of around 1500 sq. mt., which was achieved after the dispute was solved, the possibility of creating the built area was huge. The building reaching upto 70m in height occupying one, two and three bhk apartments with gym, gaming room, walking track and swimming pool as an additional amenities.
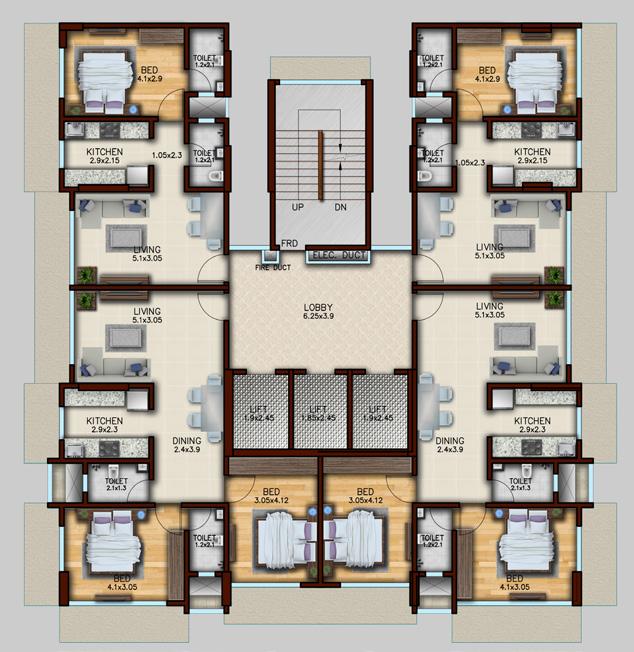
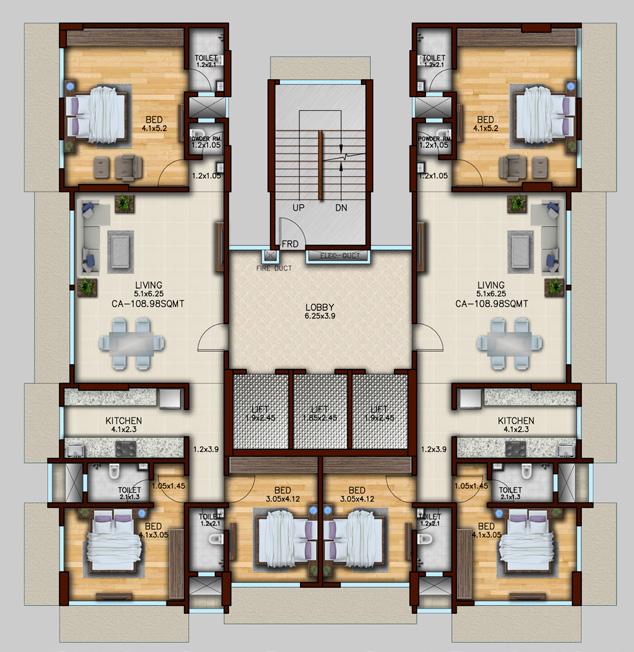
Construction of ramp was one of the major difficulty since slope ratio changes according to floor height and services because the residential floor plate is smaller than podium floors.
Work Of Interest
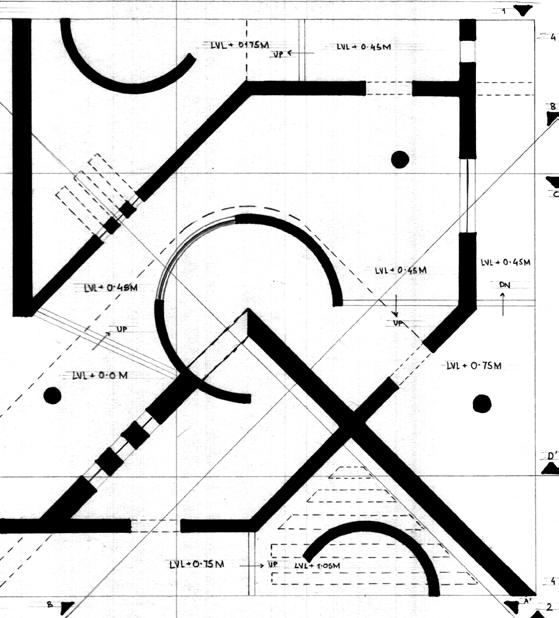
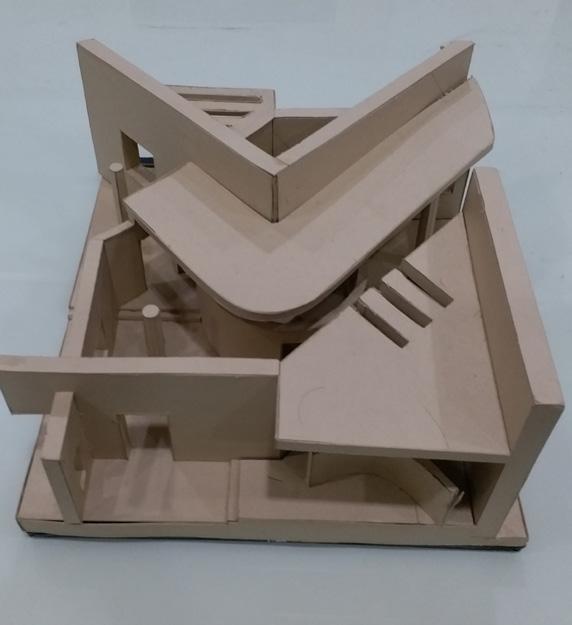
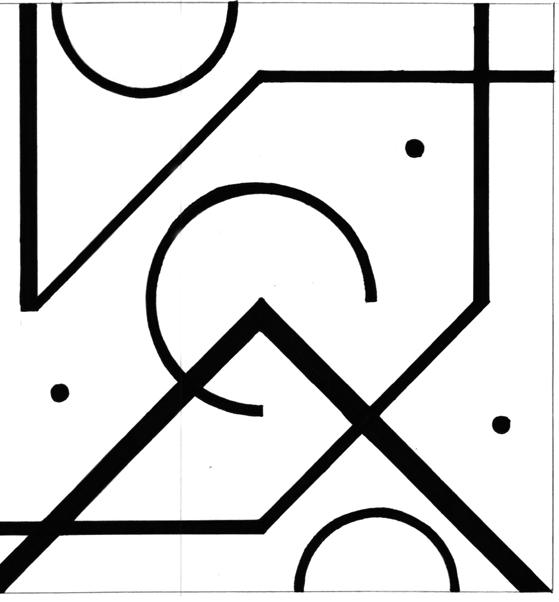
Showcasing some of the additional work which I enjoying doing it and have a good skill for that such as physical modeling, sketching and renders of various functions.
