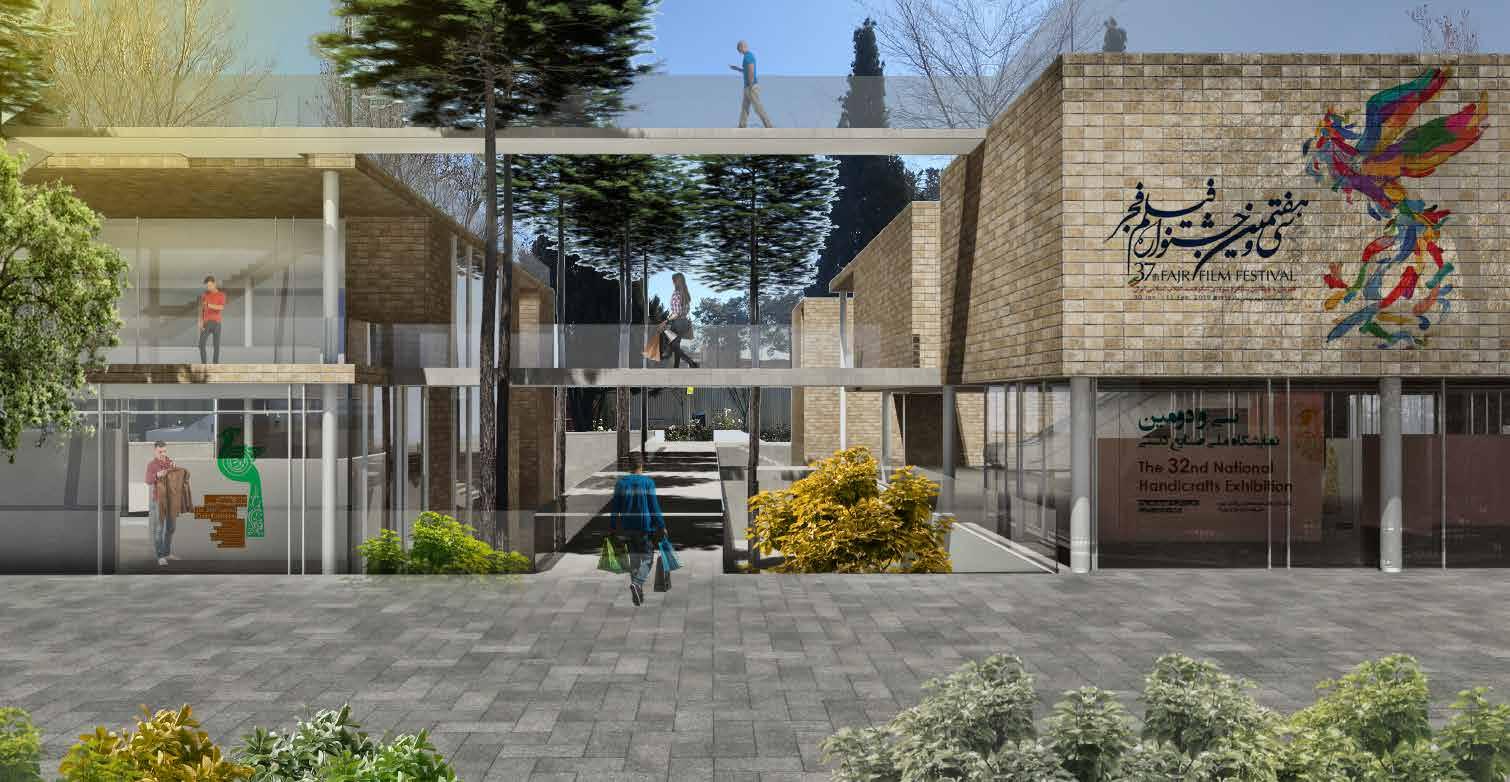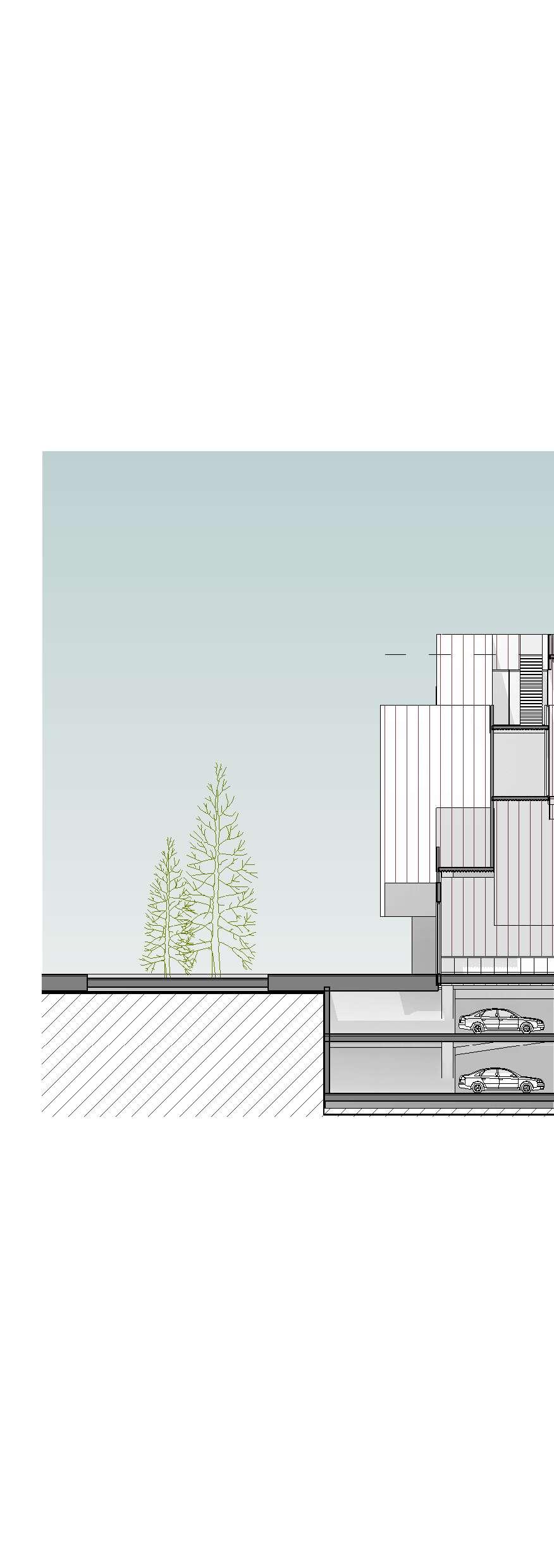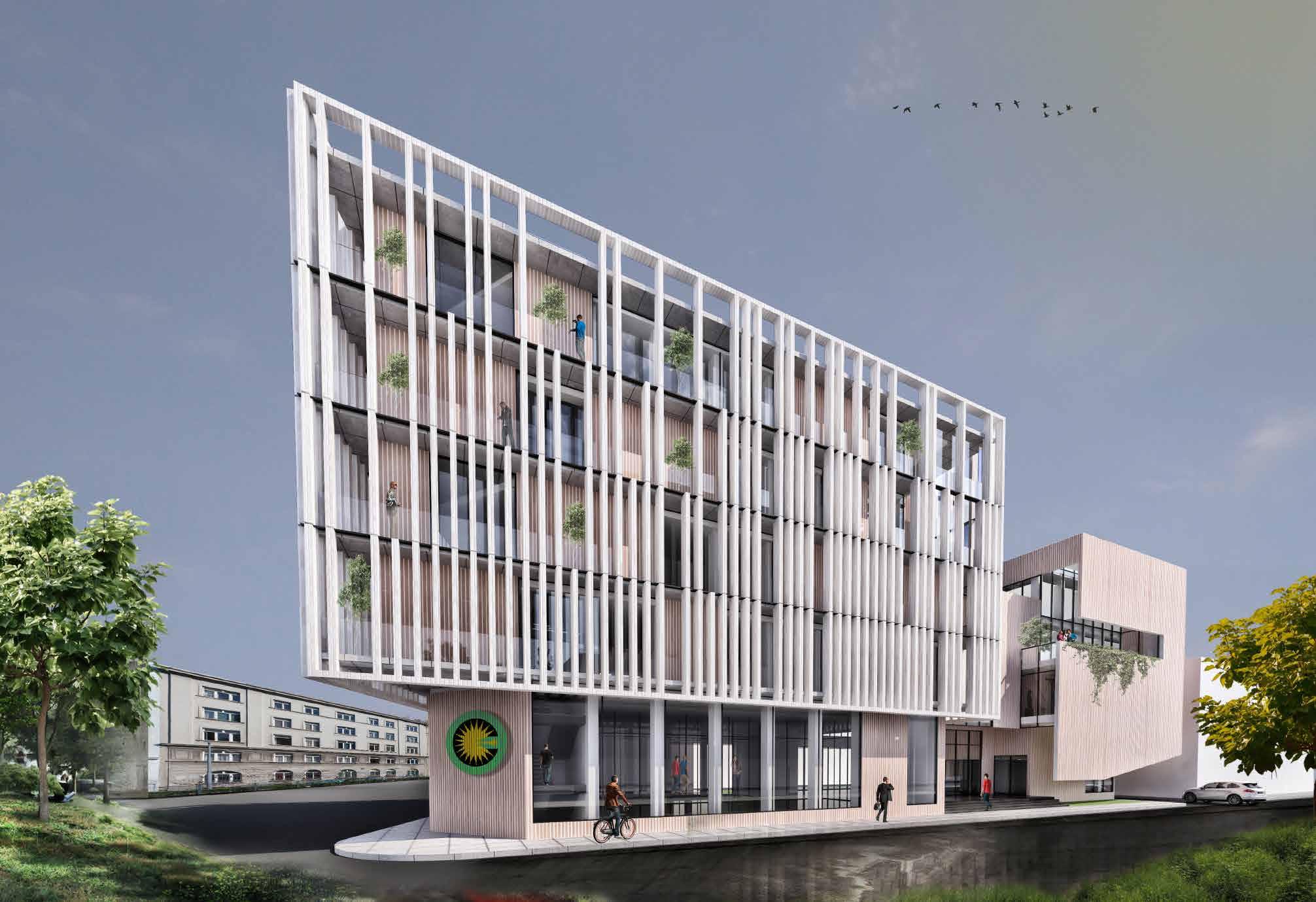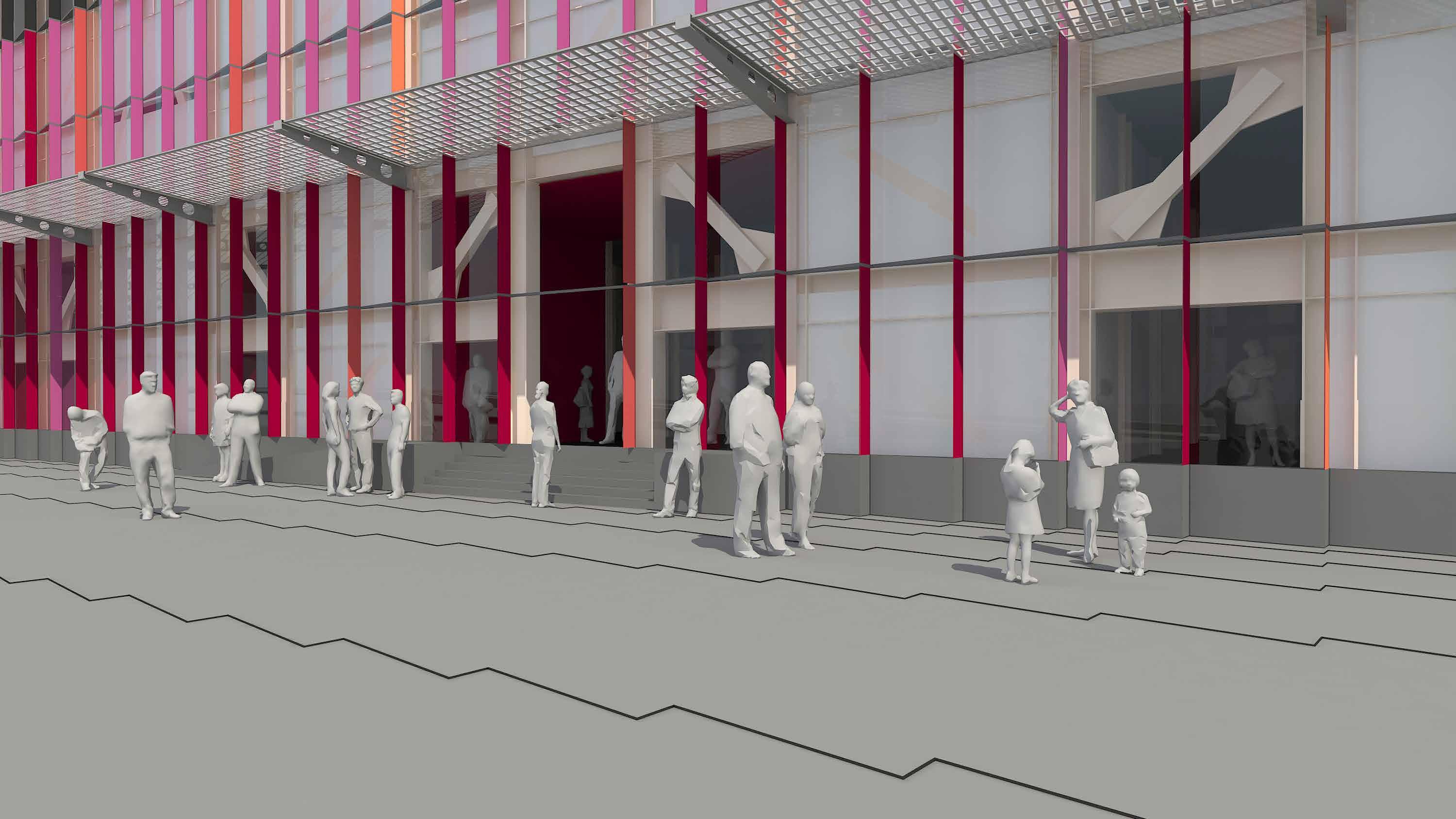
1 minute read
Project Name: Sabanaft Residence

Year: 2016- 2017
Advertisement
Status: Built
Area: 51,000 ft2
Company: Bar Sou Neshan
Main Role: As the On-Site Architect for Sabanaft Residence, overseeing the construction of a -21unit residential complex on a 17,000 ft2. land area with a GFA of 51,000 ft2, I played a vital role in Construction Observation. Regular site visits ensured design compliance, and promptly addressed construction issues. My responsibility extended to drafting necessary on-site details. I facilitated seamless communication among contractors and engineers, resolving discrepancies through meetings. Effective coordination ensured a smooth construction process, successfully bringing the Sabanaft Residence project to life.





Project Name: Hasht Behesht Cultural & Retail Center

Year:2020
Status: Pre-Design Phase

Area: 51,000 ft2
Company:Sarooyeh
Main Role:
As a team member in the Pre-Design Phase of the Hasht Behesht Cultural & Retail Center project, I contributed to developing the main idea of building below grade to meet strict height regulations in the historical site. We prioritized preserving old trees on the site and aimed to create a chamfered shape that would complement the future square in front of a historic palace. The project, managed by Sarooyeh, awaits client feedback for further progress. Our commitment to historical preservation and innovative design ensures the project›s potential as a significant addition to the site.







Project Name: Center of Judiciary Experts
Year:2020
Status: Pre-Design Phase
Area:61,000 ft2
Main Role: As a team member in the Pre-Design Phase of the Center of Judiciary Experts project, I played a key role in initiating the main concept for the new -6level building in Isfahan. With an area of 61.000 square feet, the project aims to serve over 2100 official experts (expected to reach 3000) in 65 specialized fields. Thorough site analysis and feasibility studies were conducted to address potential challenges and meet the client›s requirements. The Center of Judiciary Experts in Isfahan is set to become the country›s second-largest gathering of elites, serving as a vital hub for problem-solving within the judicial system and beyond.




Project Name: Millennium Tower Facade Competition


Year:2015
Status: Not constructed

Area:140000 ft2
Company:Sayeh Design Office
Main Role: As a Concept Developer and Detail Designer at Sayeh Design Office, played a significant role in the Millennium Tower Facade Competition in 2015. The competition aimed to redesign an abandoned structure through a competitive process, and my three-person team worked diligently to develop the concept and detailed design for the double-skin facade system. Our efforts were fruitful, and we proudly secured the third prize in the competition. Despite the project not being constructed, our innovative approach and creative design solutions demonstrated our expertise in transforming existing structures into architecturally stunning and energyefficient spaces. The Millennium Tower Facade Competition provided an exciting opportunity to showcase our skills as forward-thinking designers capable of revitalizing urban spaces with thoughtful and awardwinning concepts.




