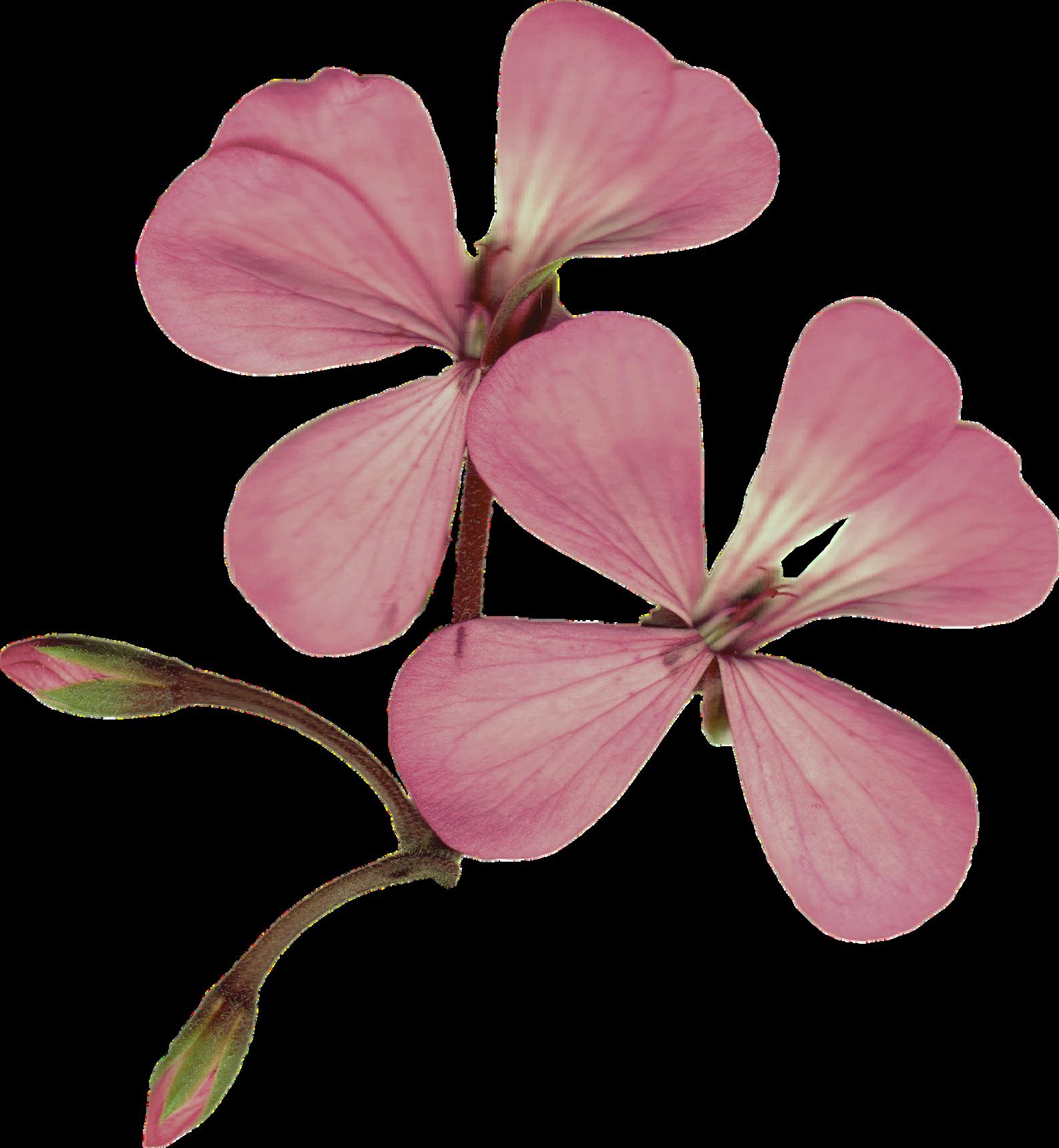
2 minute read
Nook's Alcove
Ranked 3rd Best amongst Cohort
Year: 2021
Advertisement
Type: Residential Building Project
Tutor: Maria Dominquez
Role: Individual Work
Comfort in Eccentricity | Integrating surrealistic elements within the confines of home, Nook's Alcove encourages residents to embrace their individuality and revel in the unexpected. As an extension of its client - a passionate painter and a , the design envisages to create a semi-open space adorned by unconventional furniture and installations, regardless of the confines of the site. With unusual positioned structures to cater for programs, Nook's alcove creates a unique and memorable experience for incoming clients, patrons, and homeowners - one that is visually appealing and emotionally liberating.
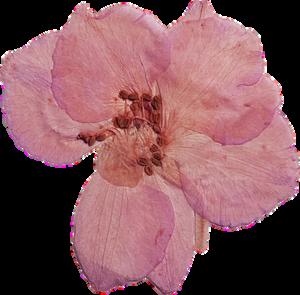
A Leap into New Living | The design encourages the use of abstract elements including the placements of lavatory and waiting quarters in the backyard. Furthermore, the skylight and glass installation spanning down the house ensures that sunlight is able to bleed from the top story to the basement. Thus, becoming the link and facilitator between the various floor levels.
Eccentric edifices and custom furnitures become the building block that foster unique experiences within Nook's Alcove The terrace house design aims to create meaningful interactions between interior space, patrons, and homeowners
Year: 2022
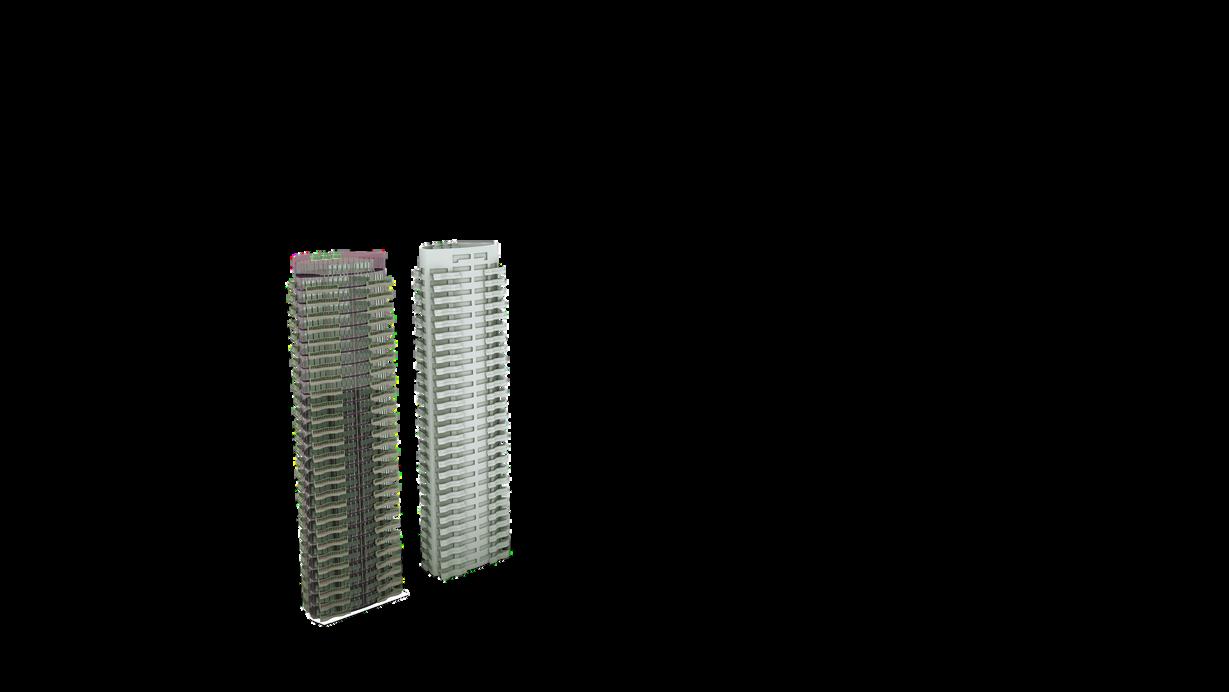
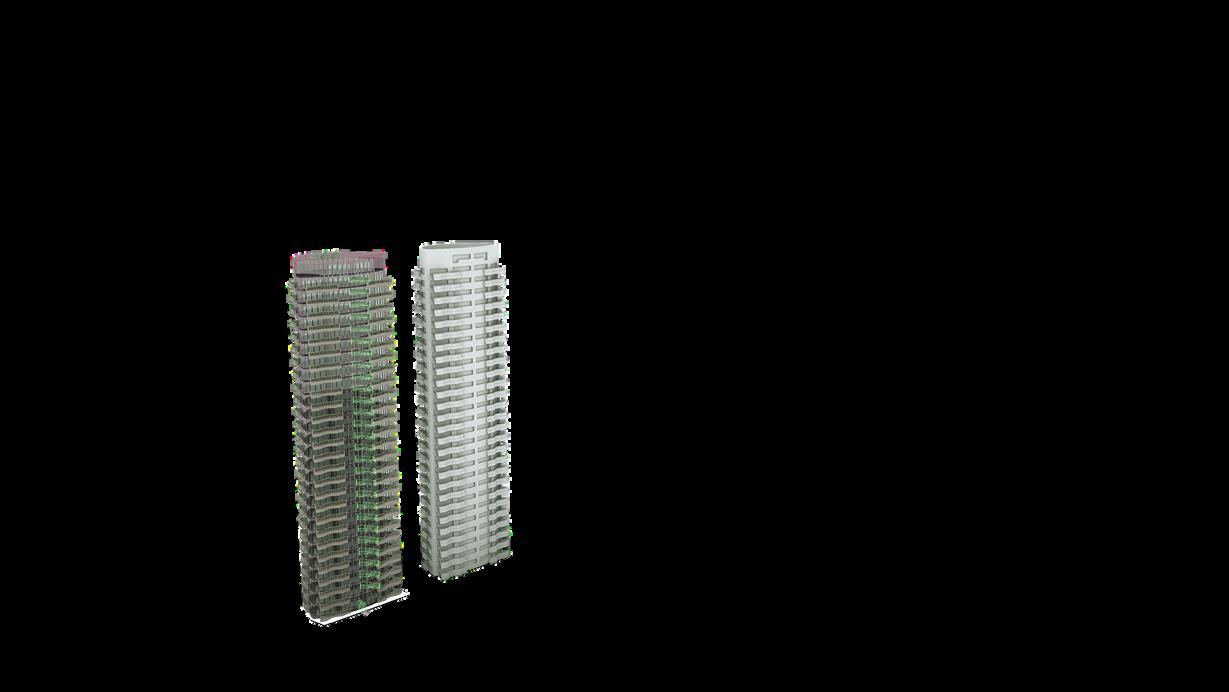
Type: Grasshopper
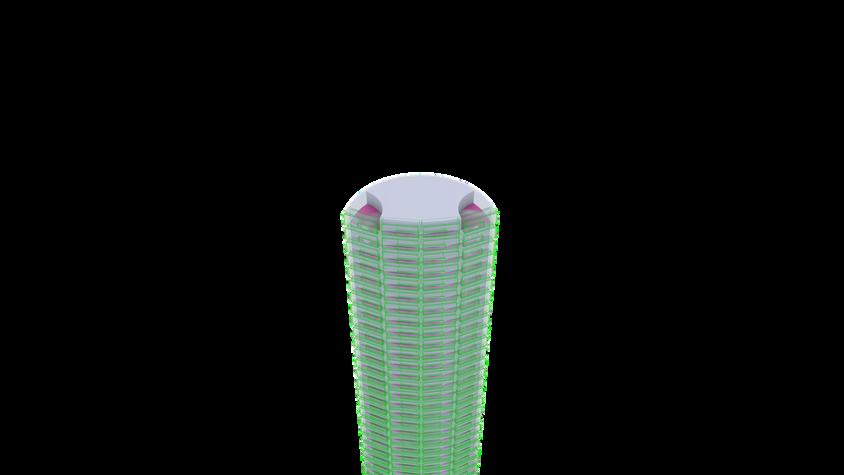
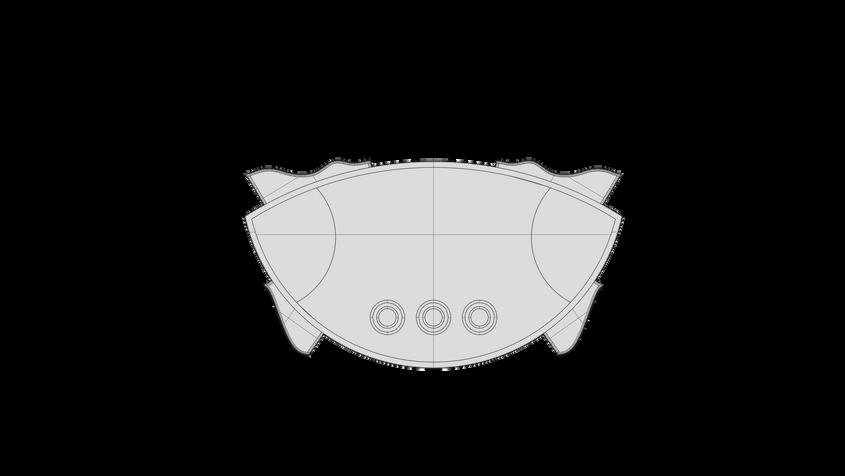
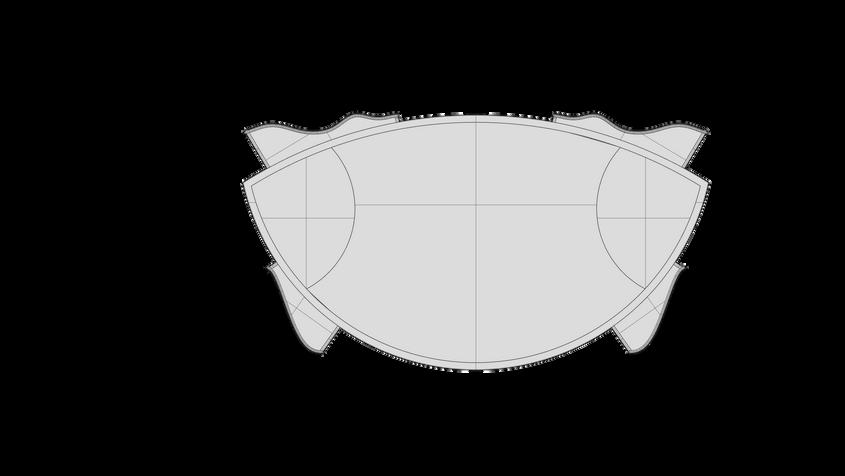
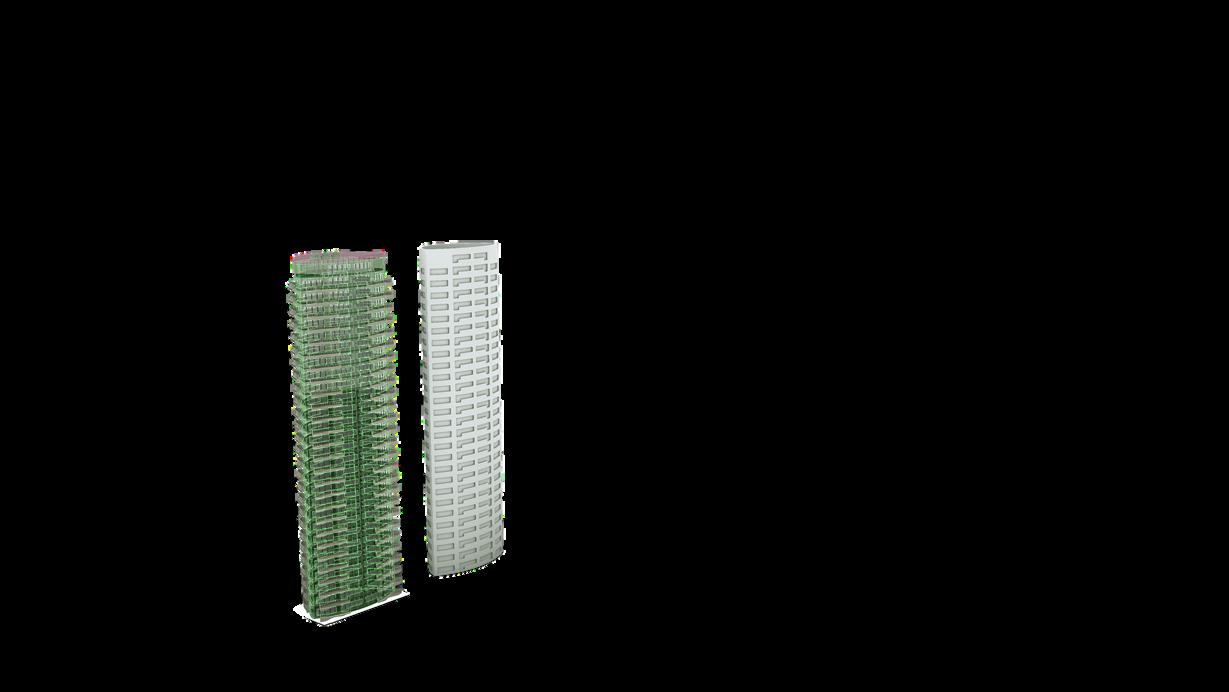
Tutor: Jordan Lattouf
Role: Individual Work final output vertical columns subtract extrusions with external sheathe to create façade create and trim an array of circles along the base outline and extrude upwards rectangular windows bass mass and outline base can be constructed from two circles; with intersecting lines façade balcony surface elliptical chimneys using the points located at the building summit, use array to create chimney pipes create balcony curve with thickness extrude in correlation to floor level detailing foundation railing and vertical sunshades offset balcony curvature to create glass panels and extrude sub components external sheathe floor-level geometry create external sheathe by offsetting base outline and extruding in the Z direction use base boundary to create a brep with appropriate thickness roof trim subtract main structure with two mirrored shapes to create roof
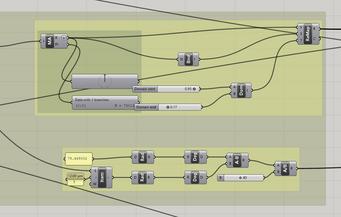
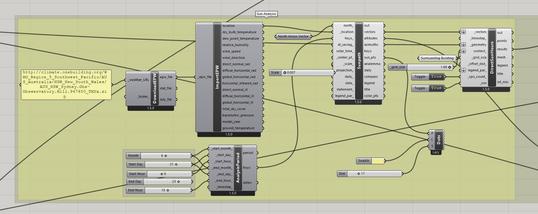
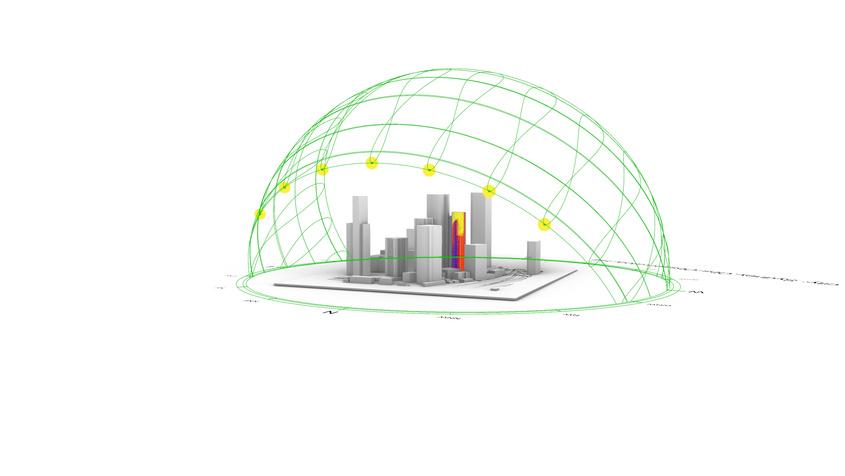
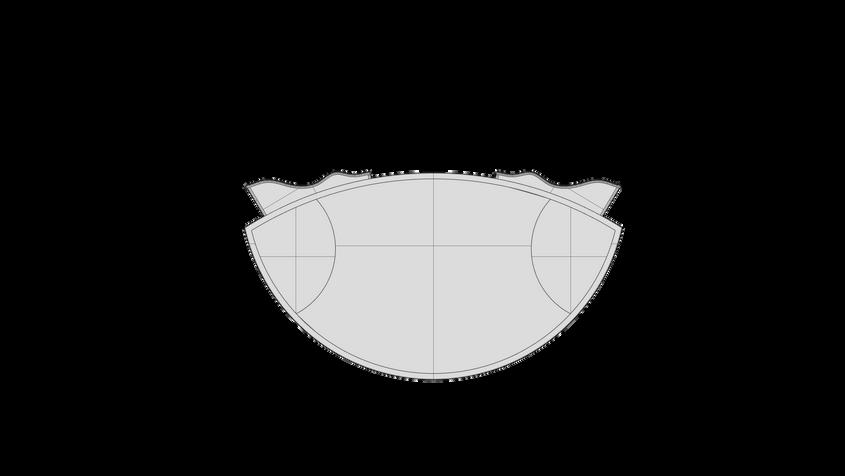
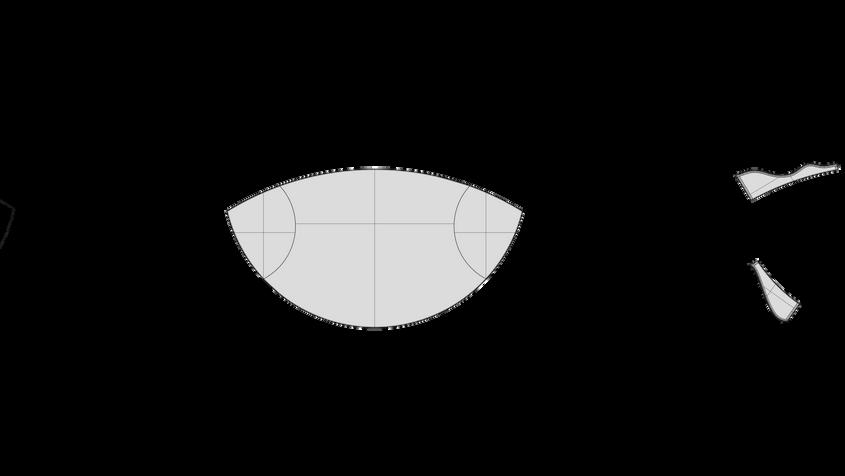
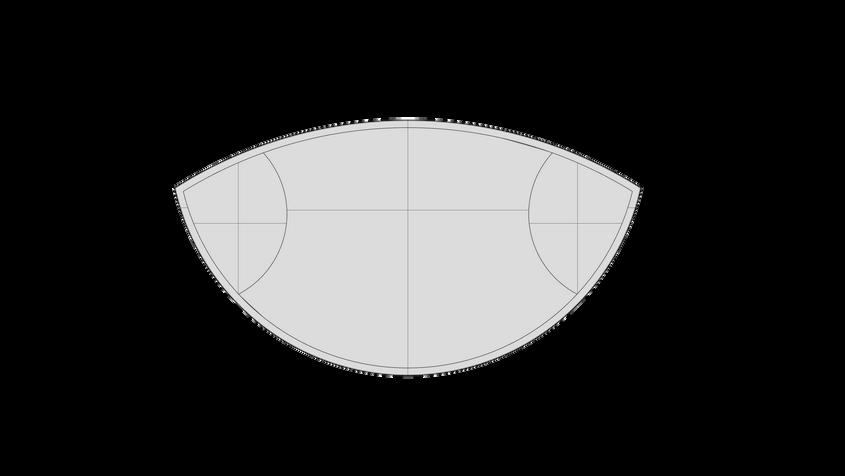
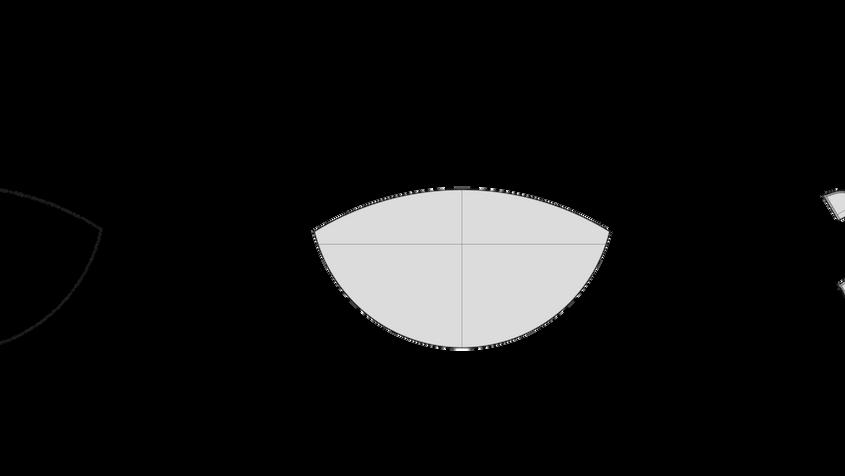
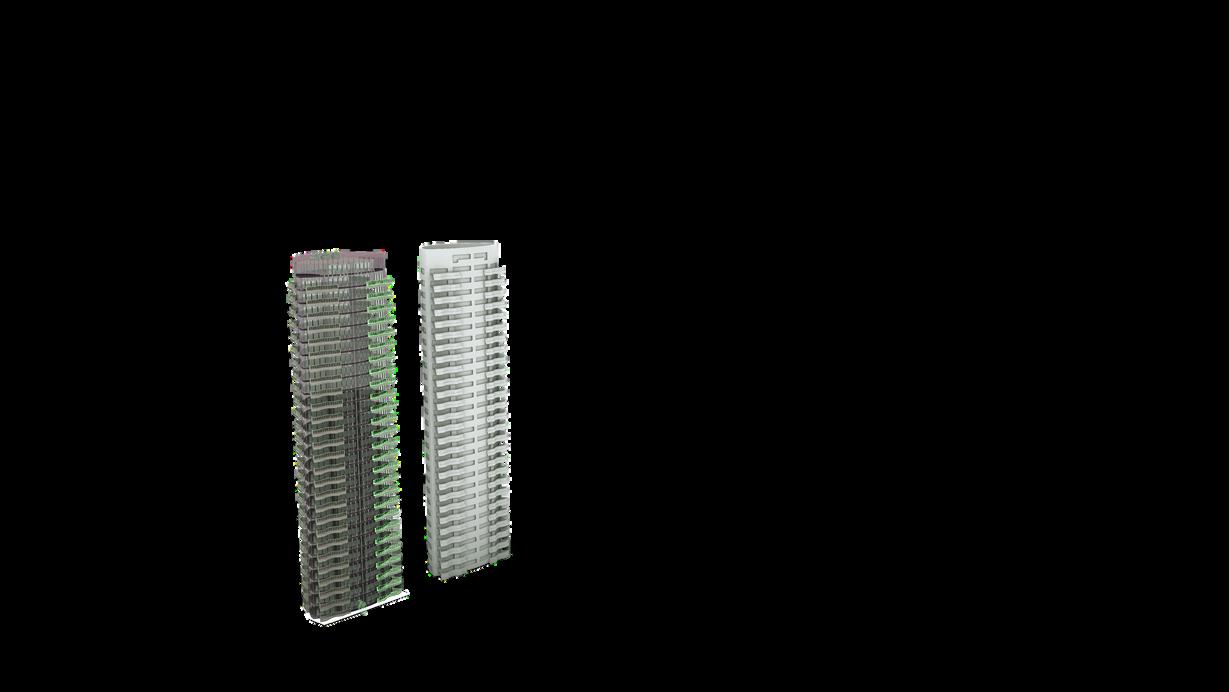
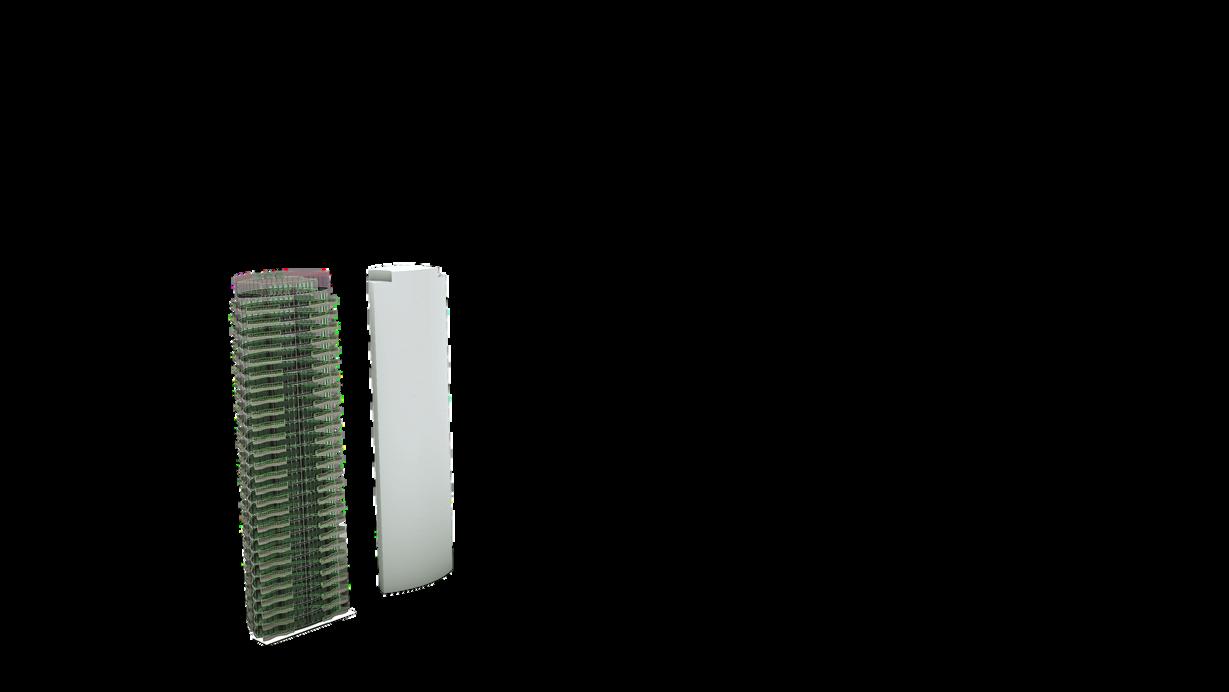
As a property which serves as a residential space built at the core of the CBD, views and solar access become vital parameters in determining the tower's functionality The successful integration of windows and building orientation can yield higher property value for Cove Apartments which is further analyzed and tested within the project
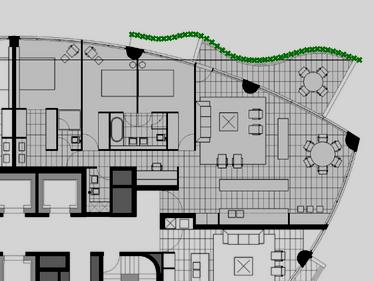
03
Tug-of-Theatres
Grade Awarded: Full-Marks
Year: 2022
Type: Performance Space
Tutor: Adrian Taylor
Role: Individual Work
The fundamentals of parametric modeling is explored through the use of Grasshopper to create dynamic and adaptive architectural design. The project delves into the parametric modelling of high-rises located in the Sydney CBD, in part
This project investigates the polarizing architectural style between minimalist and maximalist design. Each theatre explores the transformation, application, and manifestation of architectural materials in the performance space. The first theatre aims to emulate the aesthetic of tropical modern architecture through tactful use of wide-gauge glass, organic materials and lush vegetation - to which contrasts the second theatre's strong focus on faux and superficial materials.
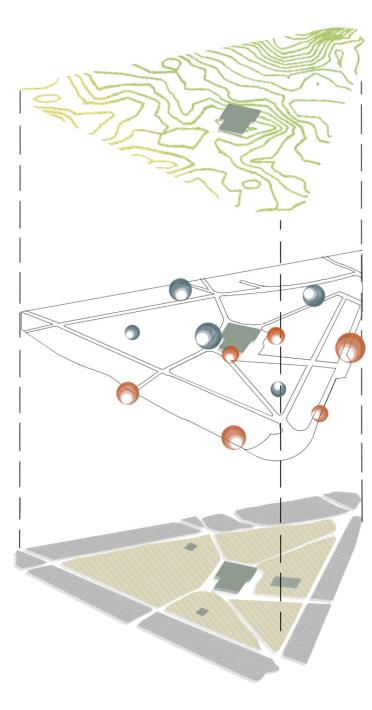
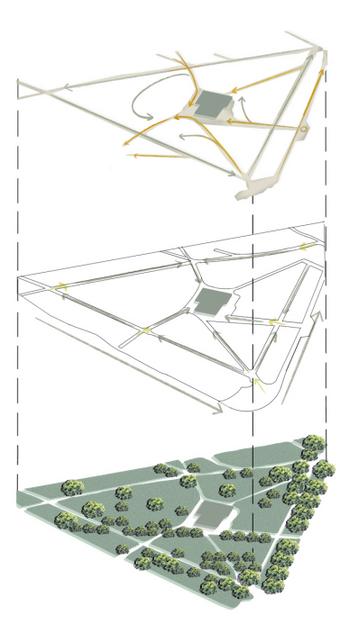
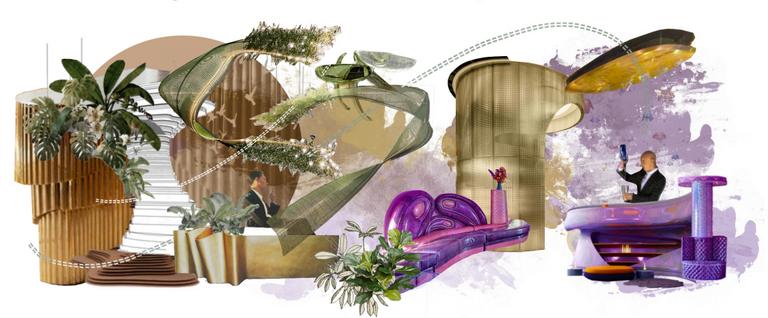
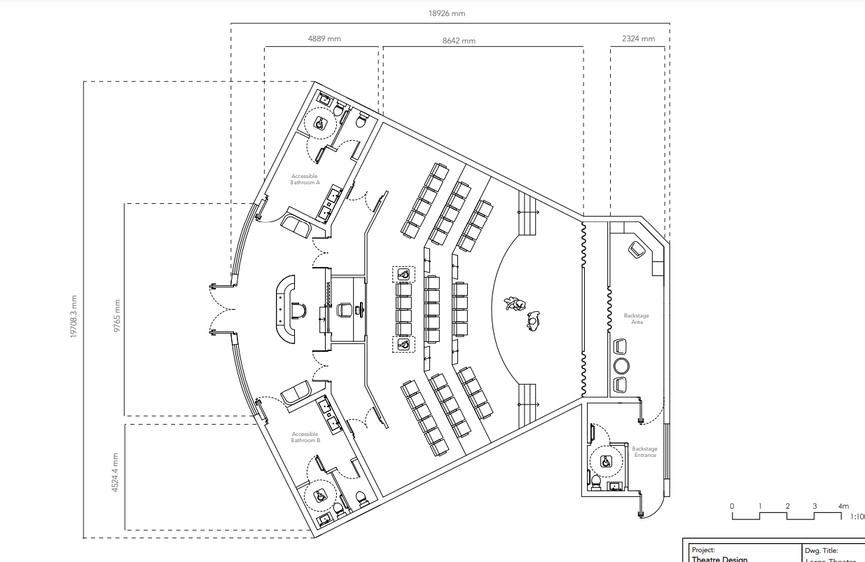
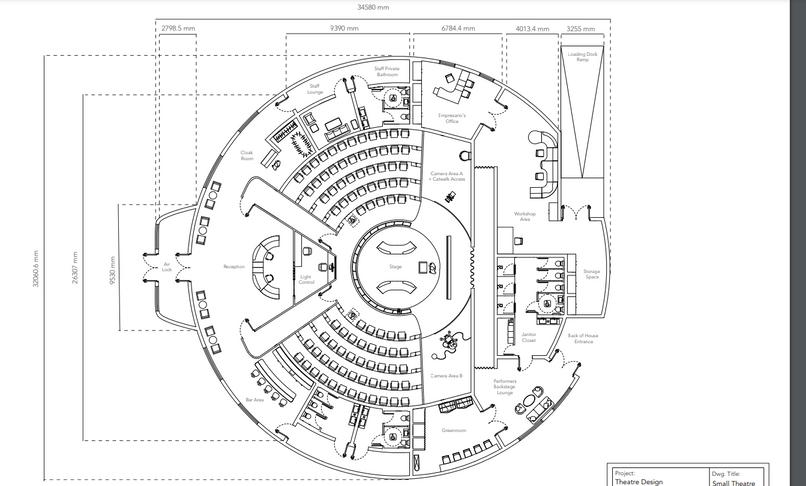
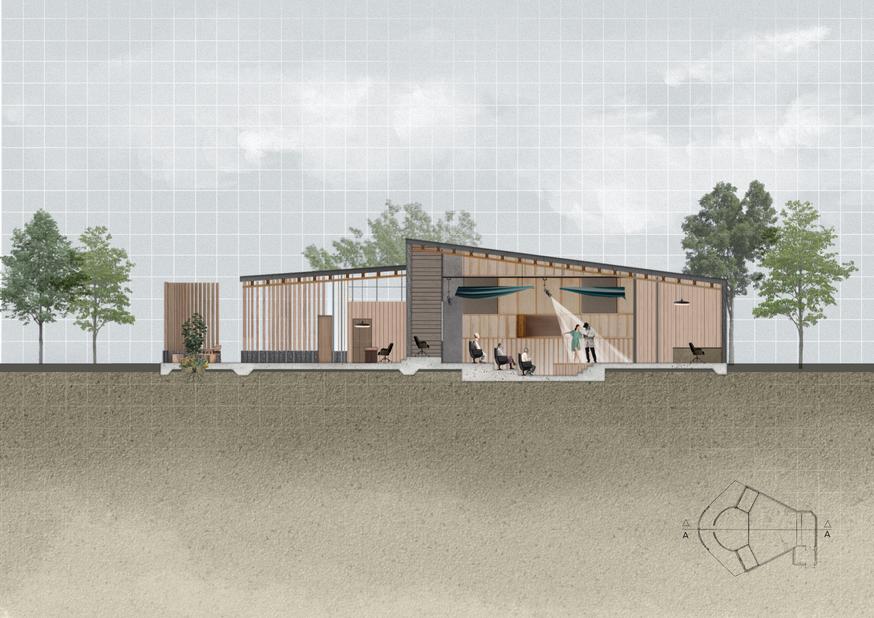
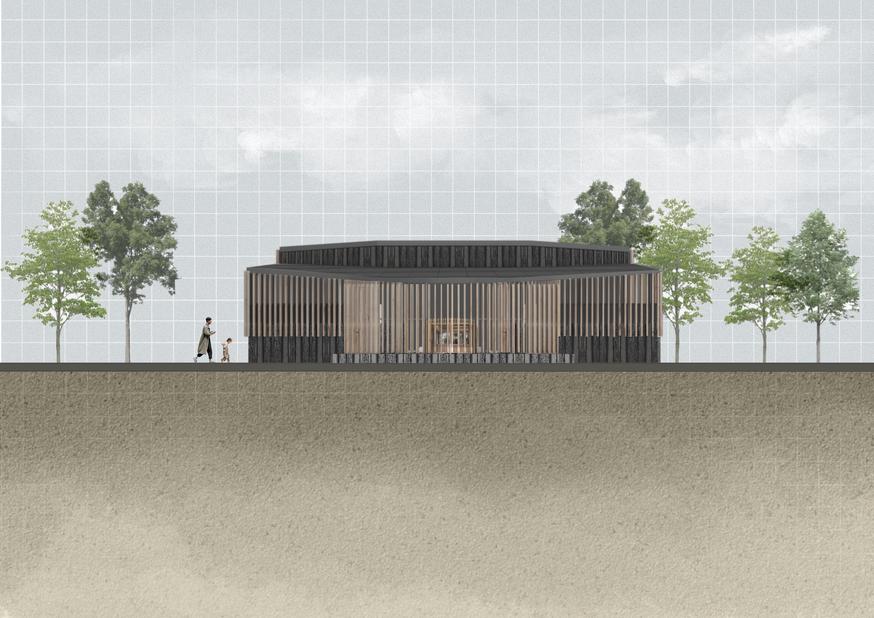

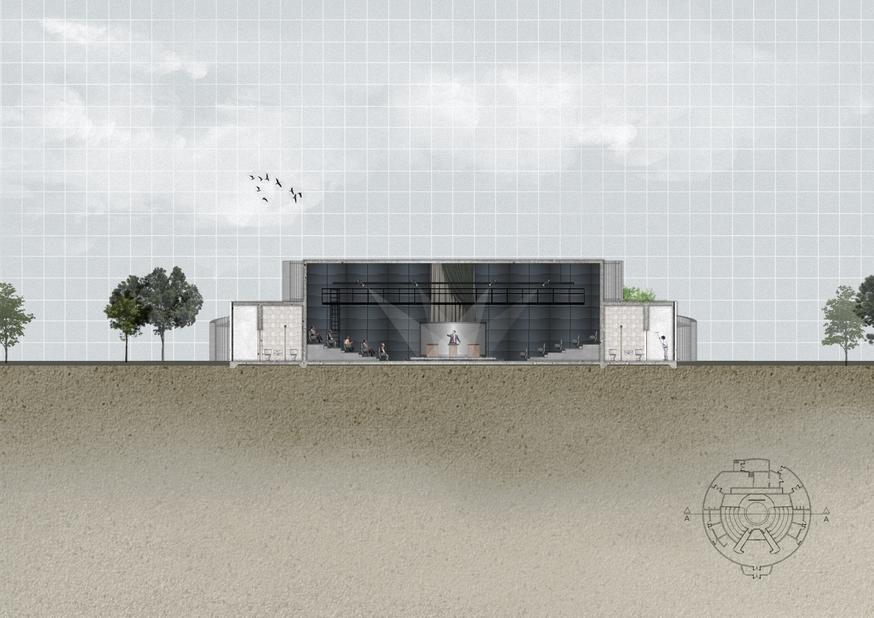
Timber Theatre Perspective Render | Once patrons enter the main entrance, the light is blocked by the array of vertical timber beams, projecting shadows to set the mood of the ensuing entertainment inside the open foyer.




