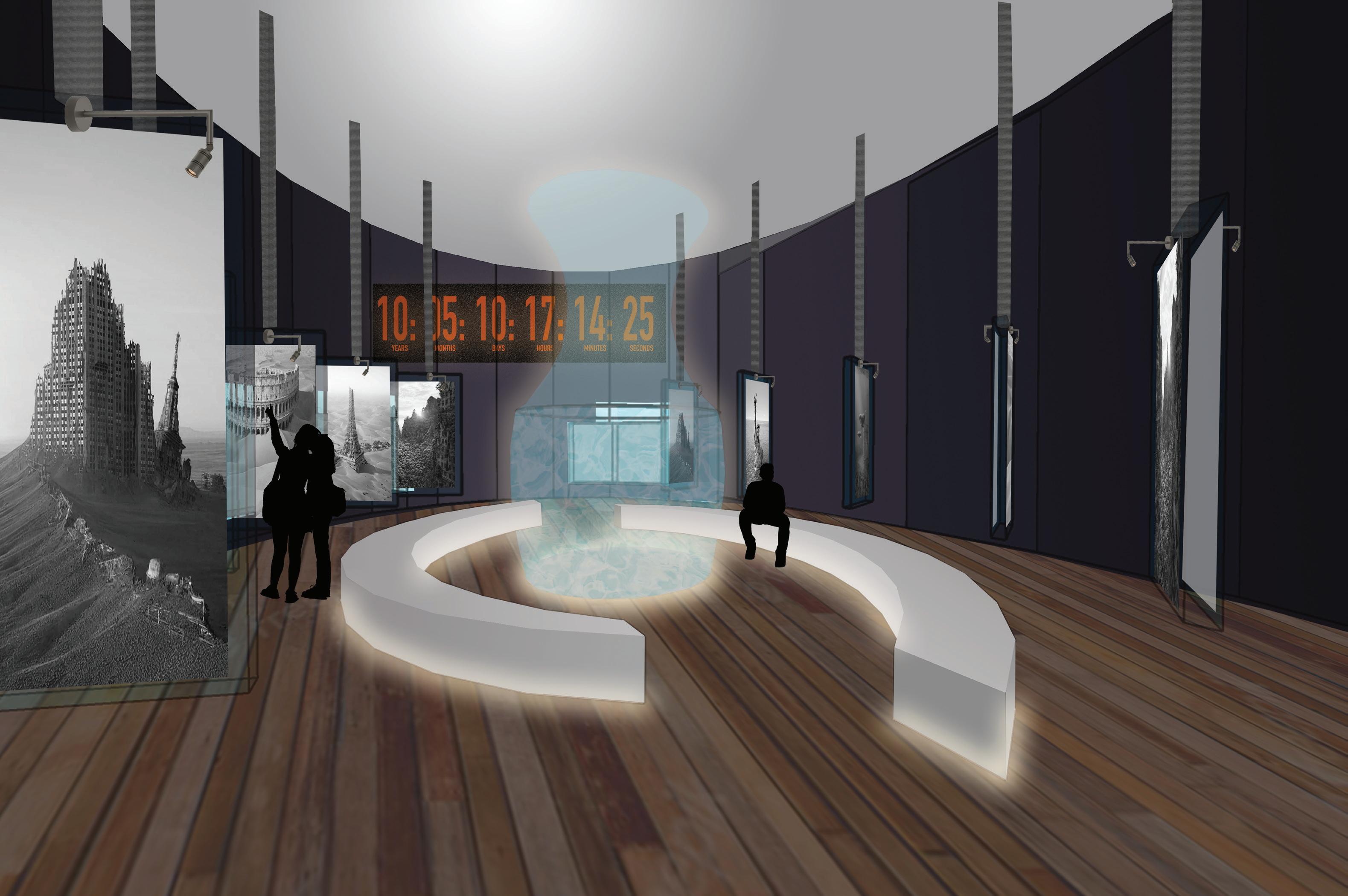
4 minute read
T ABLE OF CONTENTS
Selected Works from Virginia Tech Interior Design Program

Advertisement


Coworking Office

Third Year | 8 Weeks | Individual
Controlled Volume is a coworking environment which aims to reshape the way we perceive our workspace. Embracing the lively and ambitious attributes of Spotfiy’s Tech startup company while maintaining traditional workplace values, the space offers a cohesive yet highly contrasting environment to cater to each zone’s needs. Establishing rhythmic anticipation, the users recognize familiar angles and volumetric extremes as they move throughout the common space. Creating volumetric balance between spaces provides a variety of spatial qualities while also creating a clear distinction between focus and relaxed areas.
315 Albemarle Ave SE is a retired canning company warehouse located in the growing Historic Downtown District and a part of the Roanoke River and Railroad Historic District of Roanoke, Virginia The pre-existing structure offers red brick foundation walls, a harsh structural column grid, and a wooden beam and truss system.
Spaces are organized and divided according to acoustic demands, equal exposure to natural elements, and separation of volumetric extremes to encourage collaboration and productivity but in detached settings. Spotify’s Tech Startup company is arranged in the back corner of the workplace to offer a cushion of privacy not only to support their lively workstyle, but also to protect the productivity of other users in the space. Exposure to natural elements and views are scattered throughout the workplace to offer a sense of relief and promote a work/life balance attitude.


Entry / Reception
Solo Entrepreneurs

Spotify Tech Startup
Community Space
Hot Desks
Administrative

Intentionally manipulating volumetric quality of space through various types of ceiling design to offer a balance of grand scale design, such as the barrel vault system and double height space juxtaposed with dropped ceilings spaces, creates a more comfortable work environment.






Exuding color and creativity, spaces are designed to speak to Spotify’s chaotic lifestyle. Integrating branding opportunities through bright pops and loud patterns but limiting the use of the classic Spotify green to only lush greenery focused on key points of exposure within the space. Strong use of angular geometry to defy the pre-existing column grid contrasted with a softened ceiling plane and material choices creates a nice juxtaposition of craft. The power of contrast overtakes the space in all aspects of land, light, and work.

PLENTY! FOOD BANK

Second Year | 3 Weeks | Collaborative
Plenty Farm and Food Bank is committed to diversity and inclusion offering abundance for all. An amazingly charitable program local to the Blacksburg, Virginia area undergoes a transformation to accommodate the people that go out of their way to serve their community. In collaboration with Ashely Millard and Caroline Orlowski, the second level office and administrative areas transform into a synergetic and keepsake trove. Taking strong inspiration from the site’s roots and leftover artifacts, the design embraces the act of ‘display’ in a way to honor and cherish the memories and tokens of happiness that people leave the space with.

Perspective from Top of the Stairs
Festival of Plenty
“Some of us need the food and some of us need the conversation, but we are all hungry for something.” - Anonymous
The Kitchen Fridge Concept
Upon examination of the site, we found the act of collection of sentiment to be very prevalent. Everything from newspaper cutouts to gifts received from food bank users found a home here, but not necessarily in an appropriate way. Incorporating wood slatting to act as a ‘pinup’ area located in the center of the space presents a showcase for the cherishable items an intentional home to be preserved and treasured.
Spaces are organized with respect to the centralized pinup display which is arranged in an angled format to imitate an open arms concept. Bringing users into the heart of the space as well as becoming a focal point of view from many of the major hot spots within the space, the ‘Kitchen Fridge’ drives the consideration for memorialization



Repurposed and locally sourced wood finishes add to the sense of warmth within the space along with an abundance of natural light aided by the glass partitioning on Offices 1 and 2. This allows natural light into the main space as well as maintaining connectivity throughout the working environment. The space is designed to offer both exposed and enclosed storage to meet a variety of needs and privacy concerns.
Fusion Soup Kitchen
Second Year | 7 Weeks | Individal
Libète, meaning liberty or freedom, changes the way traditional soup kitchens are perceived and function. Acting more as a destination which provides an experience rather than a service, the space is intended to create conversation as well as serve as a resource for the community. Whether it be a hot meal or household items including drystock as well as fresh fruits and vegetables, this fusion soup kitchen offers a lasting impact. Situated in the middle of The Lower Ninth Ward Neighborhood of New Orleans, Illinois, this will be a highly utilized space in a vastly food insecure area.











To create a space that is approachable and comforting through a harmonious flow of curvilinear patterns throughout the space establishing a softened, southern feel, the cohesive dining experience offers opportunity to connect with others and form supportive relations or enjoy a meal in a more intimate space. Elevated seating and flooring mimic the form of the mezzanine and contribute to the flow of the space.
Complementary color scheme of red-oranges and muted-greens paired with warm wood tones and a traditional black and white tile flooring offer a dynamic dining experience that draws the eye. Millwork detailing on columns, wainscot, and coffered ceiling offers relief to the eighteen-foot height space. Intricate iron railings line the elevated space, taking advantage of the mezzanine offering cultural connection to the customary New Orleans gallery.




