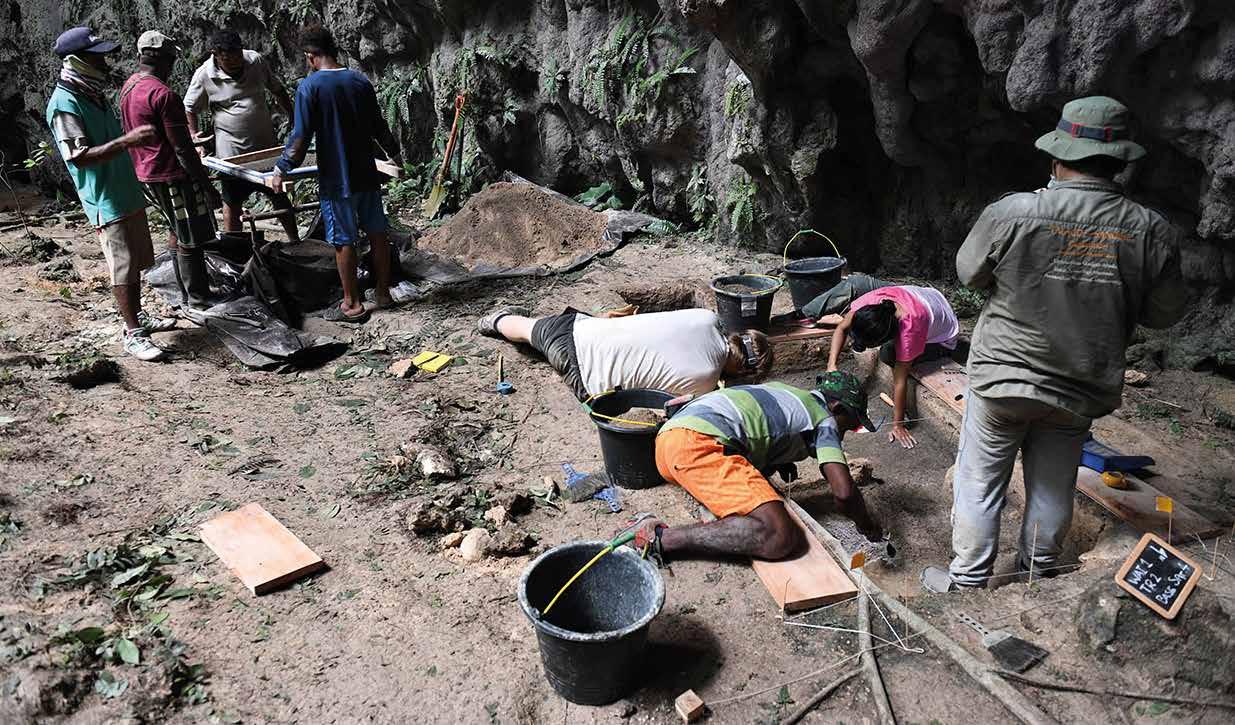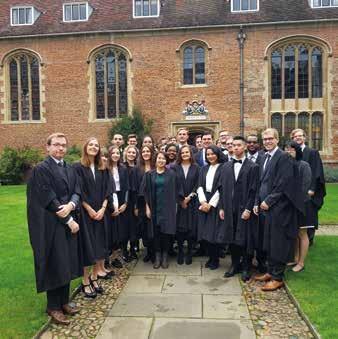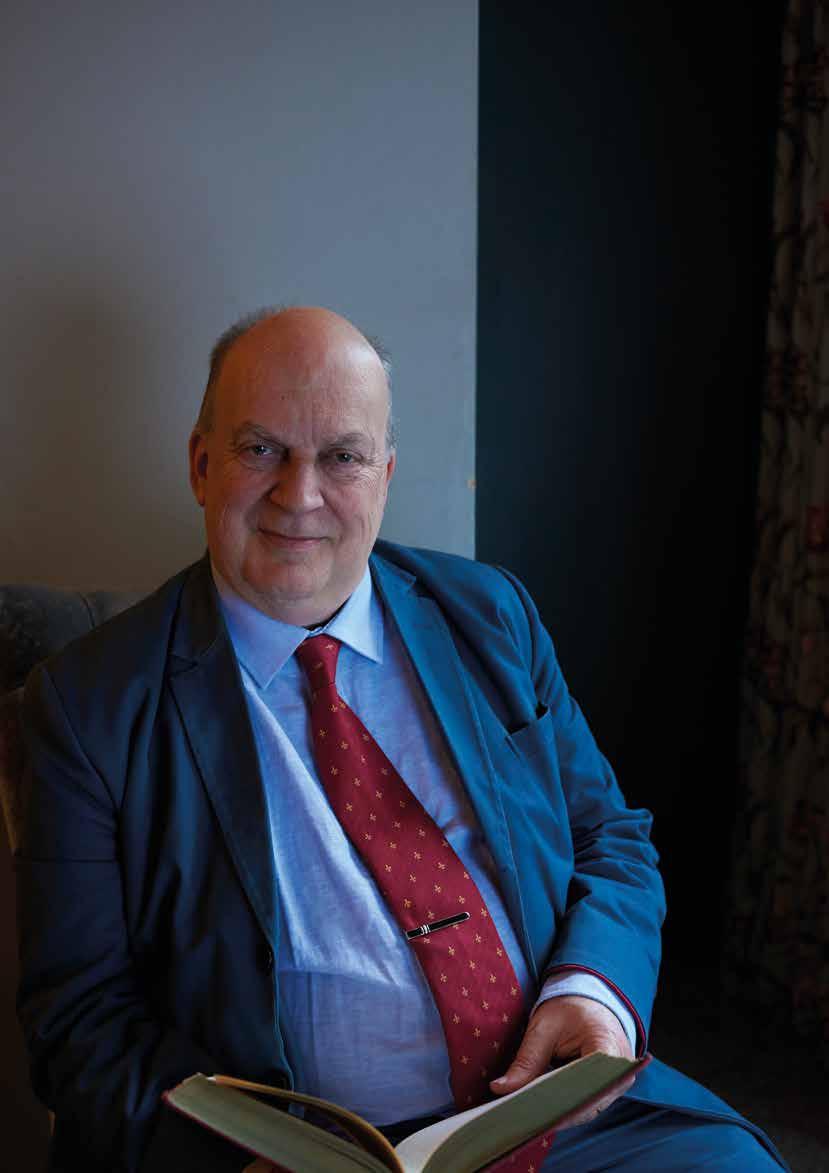
7 minute read
Building Excitement
By Ms Anna Bardos (1994)
Can school buildings inspire students?
Advertisement
“It must be inspirational”, we hear without fail. Schools rightly want to deliver more than simply good teaching and learning spaces – they want to fire up students and staff. But ‘inspiring architecture’ isn’t just a building which ‘looks exciting’ – that alone does not endure. An inspiring education building enthuses through the ways it encourages and allows people to act and interact within it – the things it encourages to happen.
I have worked with many schools as they formulate their ambitions, from which we in our team devise buildings to foster their particular educational vision. Sevenoaks School’s vision was a new Science and Technology Centre to inspire curiosity and enquiry, and transform students’ learning experience.
We discussed in depth with the school community their experiences and wishes – every school is different, and it’s their own ethos, pedagogy, and activities which must be designed for. Initially we asked what staff and students want to do rather than discussing ‘rooms’, sidestepping a limiting physical context. Detailed analysis of physical requirements, curriculum, timetables, extracurricular and outreach activities followed, revealing a web of activities and demands in flux throughout the day and year. We sat in on lessons, studied how existing buildings’ attributes affect school life and researched educational science and technology precedents.
Students told us they want to study ‘subjects not on the curriculum’. School alumni in research and industry concurred that interdisciplinary approaches are where the action is. Team projects drawing on real-world problems – demanding interdisciplinary solutions – are key to the school’s pedagogy too. Clearly the new building had to foster interaction, beyond simply bringing together the disciplines previously dispersed around campus.
Another need was a feeling of vibrancy and openness. By necessity, efficient, flexible labs are shared by many teachers and cleared of apparatus after each class – sterile vessels awaiting their next 50-minute incarnation. Exciting paraphernalia hide in technicians’ areas, off-limits and out of sight – occasionally shuttling out for a brief lesson-time appearance. A series of blank labs, inaccessible to students unsupervised, hardly excite. Contrast any art room brimming with creative force, materials and evolving work all casually on show – you feel invited to grab a brush. So we wanted to create a place for science and technology which invites participation – where the means of experimentation feel at hand, minimising the distance – both physical and psychological – between sparking an idea and pursuing it. The people, kit, research all within reach.
Of course the real inspiration in any educational building is the exchange of energy and enquiry between students and staff within. There is no substitute for this. Our task as architects is to design spaces capable of genuinely enhancing and supporting that energy.
A key idea behind the new Science and Technology Centre is that activity is visible all around: experiments in progress; prototypes being tested; challenging exhibits; classmates and staff in activity, discussion and debate. Laboratories, workshops, project rooms, technicians’ areas, the CAD- CAM machine room and offices all open from a 3-storey central daylit atrium, with glazed screens allowing views into and between. Despite this transparency, excellent acoustic separation allows complete focus. Open staircases rise through the atrium, filled with tides of movement and chatter at lesson changeover.
Shared collaboration areas within the atrium let the buzz of creativity continue outside class. Students gather here for self-coordinated group work, lively clubs, to finish writing-up, talk with a tutor, or simply hang out. Students had told us they’d love somewhere which ‘feels different to a classroom’. The informal, approachable nature of these spaces, with staff and students weaving past, differs completely from study in detached rooms, and acknowledges learning as a social activity.
Full-height vitrines line the atrium collaboration spaces, with views into and out from teaching spaces beyond. Students and staff readily devised topical exhibits – probing fundamental questions of our time, showcasing an incredible breadth of student technology creations and gathering books on the beauty, philosophy and literature of sciences – no ‘textbook’ in sight. New ideas flourish. The power to express ideas in a compelling manner – in 3 dimensions, integral with the building fabric and visible to all – has proved valuable and engaging.
‘Visual’ links between disciplines have created genuine bonds through the interaction consequently encouraged – and that interaction is as crucial within each department as between disciplines. The school’s previous buildings had technicians hidden in dark ‘back-of-house’ prep rooms, invisible to students and separated from teachers. We appointed technicians’ areas the core, adjoining both staff offices and teaching spaces, opening from the atrium to reveal their essential work of concocting clever experiments and engineering ingenious technical approaches – collaborating with staff and students to support their various ventures.

Atrium of Sevenoaks School Science and Technology Centre.
Shared teapoints at the intersection of teaching and technical staff spaces hope to evoke the frequent anecdotes from research institutions that it was their shared kettle or sofa – not a fancy piece of kit – which transformed research outcomes.
Students’ eyes light up at the thought of ‘a place to try stuff out’, and alumni engineers and innovators recalled a formative chance to ‘tinker’ independently in their student days. But such freedom is tricky to provide, given obvious and advancing safety logistics of chemicals, burners, machinery, and requisite staff supervision. We arranged advanced projects labs and workshops linked to staff spaces, with glazed screens between, allowing students to work as independently as possible with inherent or direct supervision on hand nearby. Group science demonstrations, lectures and exhibitions are enabled by a large multipurpose hall.
Laboratory design emerged after months of discussion and analysis of various options. Resulting labs are flexible and reconfigurable to suit different activities and class sizes, with a few fixed layouts where stability is key. This ongoing iterative consultation and design process continually tuned the building to the school’s needs, as discussions progressed from blue-sky ideas down to the last socket position.
Creating a building is a decidedly interdisciplinary endeavour. We always collaborate in close teams from the outset, so interdependent matters of architecture, structure, services, environmental design, acoustics, cost, craft and construction are resolved together. Their elegant and legible resolution is of particular value in an education setting.
The building has an expressive structure, evident construction and durable natural materials. Spaces are bright and airy, beautifully-daylit and naturally-ventilated throughout. We wanted a fresh, practical and robust character – not the ‘clinical’ feel of some science facilities. A concrete frame and slender steelwork support inclined, ribbed, precast concrete roof slabs, giving a dynamic structural appearance and reflecting daylight into the spaces below. The atrium acts as a lung, providing natural throughventilation to all spaces. Tough yet warm self-finished natural materials of concrete, timber and rubber are offset by fine white steel balustrades and glazed screens.
Staff and student tours during construction illustrated the journey from concept to realisation such as demonstrating the cunning structural design of the ‘floating’ atrium stairs, plus techniques and logistics of their manufacture and installation.
The building is shaped by principles of passive environmental design, and is designed to exceed the requirements of ‘Excellent’ rating under BREEAM, the world’s leading sustainability assessment method for buildings. Chosen construction materials are renewable, recyclable or recycled and sustainable, and contribute to a healthy indoor environment. Concrete contains a cement substitute, greatly reducing its carbon footprint. Several innovative bespoke features are included, such as the natural ventilation strategy incorporating light-proof louvers, allowing labs to be blacked out for optics experiments. More well-known sustainable design strategies comprise thermal mass, night-time cooling, borehole water low-carbon cooling, recycled water flushing, photovoltaic panels and a sophisticated building management system regulating interior comfort and optimising energy use. We hope some students may be enthused by these attributes.
We’ve been thrilled to see the building come to life the moment staff and students entered. Once settled in, the school reported: “the more we do, the more students lead and generate new ideas. The building gives space and quiet to think, collaborate and activate”.
Young people have a passion and commitment to the big challenges of our time, and we endeavour for their experience at school to equip them in their pursuit.
Anna Bardos (1994)
Anna Bardos (1994) is an architect specialising in all types of education and arts buildings, whose work has won many awards. She has devised long-term development masterplans for numerous schools, and has particular expertise in consultation and development of project briefs. She is a guest reviewer at several schools of architecture. Following her studies at Magdalene and at MIT, Anna joined Tim Ronalds Architects in 2000, becoming a director in 2006. She left the company in 2019 and now works independently. She has worked with Sevenoaks School for 14 years and was project architect for the school’s development masterplan, The Space Performing Arts Centre, Science and Technology Centre and Global Study Centre.
www.magd.cam.ac.uk








