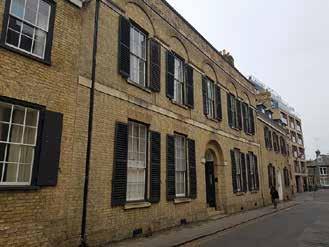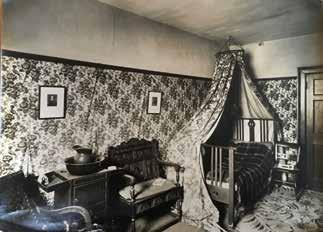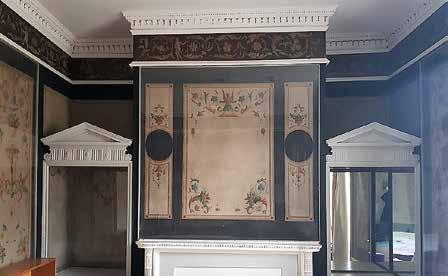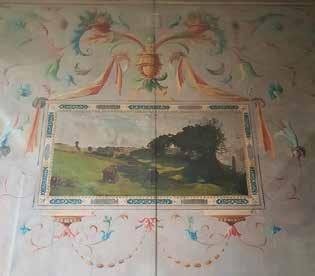
6 minute read
A note on the tapestry room: 30 Thompson’s Lane: R Hyam
A NOTE ON THE TAPESTRY ROOM
30 THOMPSON’S LANE
Advertisement
This rather grand College house has many fine architectural mouldings and decorative features. On the first floor, Room 13 is impressive, with its richly decorated fireplacesurround, niches and friezes. Opposite, Room 14, which also looks out onto Thompson’s Lane, is even more remarkable. It is a bed-sitting room, not particularly large, having been intended as a bedroom, but of spectacular, though often mysterious, interest to its occupants, on account of the beautifully painted panels all round it, frescoes of tapestry designs, protected by huge sheets of perspex. Distorted reflections are complemented by mirrored alcoves beneath carved wooden canopies. How does the College come to have such an extraordinary room available to students?
30 Thompson’s Lane with the annexe at No 31 on left (photo: Matt Moon)
Thompson’s Lane in the eighteenth century was dominated by a brewhouse estate. The large brewery warehouse (c 1840) is the only surviving part: now ‘the Glassworks gym, studio and spa’. John Purchas, the owner of the brewery, built No 29 for himself and then upgraded by building No 30 in the 1790s. These houses were sold in 1803 to Richard Foster, who undertook extensive remodelling in about 1820, which has led to confusion over their exact date. The annexe, No 31, was known as ‘the clerk’s house’. The much-smaller adjoining houses, flanking those of the owners or directors of the attached commercial business, were intended for employees or servants (compare Wentworth House and its related Chesterton Road cottages). The big houses, and much of the surrounding land, were purchased in 1859 by Mr Swann Hurrell, a successful iron-master, related
to Foster; he ran his iron-foundry from the former brewery buildings. Hurrell became Mayor of Cambridge three times, and lived in No 30 for many years, so it became known as ‘The Mansion House’. After him, the big houses were often let out: in 1913 the tenancy of No 30 was taken by a Fellow of Jesus, Sir Arthur Quiller-Couch (‘Q’) on appointment as the second King Edward VII Professor of English Literature. Q’s election was made on the strength of his having edited The Oxford Book of English Verse, although he was better known as a Cornish author and Liberal activist. His family home was at Fowey in Cornwall, so he needed a Cambridge base. By this time, No 30 was known as ‘Malpas Lodge’, and this name can still just be seen in faint white Gothic script painted high up on the stones supporting the arch over the front doorway.
So much for the background. The story now takes its crucial turn. A Hertfordshire firm in the industrial applied arts, Ickleford Industries, under the Witter family, all accomplished painters, launched the Cambridge Tapestry Company in 1916. The Witters decided to buy Nos 30 and 31 (the annexe as residential accommodation), which had the advantage of many out-buildings at the back suitable for tapestryupholstery workrooms and weaving looms. The iron foundry also continued to operate until it closed down in 1923. The garden which had been on the opposite side of Thompson’s Lane was then sold off to a speculative builder, who erected a row of terraced houses, known as ‘St Clements’s Gardens’. These passed into the ownership of Trinity Hall, who demolished them in 2015 to make way for a building more suited to undergraduate accommodation, now styled ‘Wyng Gardens’.
Much of the work of the Cambridge Tapestry Company concerned repair and restoration, but they also had major new commissions from Girton College, Anglesey Abbey, and the royal family. They made the Windsor Silver Jubilee Tapestry for Queen Mary in 1935, and the coronation chairs for George VI, used in the Westminster Abbey Coronation Service in 1937. Their showroom was on the ground floor of No 30, where a huge tapestry was displayed on the back wall. The drawing and design office was on the first floor, and a young artist, Clifford Barber, was trained there by the Witters in techniques for painting tapestry weaving. Given that this is now Room 14, ‘The Tapestry Room’, it is probable that Clifford Barber was the artist responsible for the cartoons, and that they date from the 1920s.
Despite the royal commissions of the 1930s, the Company business was already in decline after the economic slump from the late 1920s, and the big house was sold to Magdalene in April 1931. The College paid £12,000 for it (£ ¾ million at today’s values), an earlier offer of £11,500 having been declined. In addition, there were expenses of £335. To meet the bill, the College sold £2,560 in shares, but the purchase would not have been possible without a loan of £4,500 from Stephen
Gaselee, a former Pepys Librarian, then the Librarian of the Foreign Office, and a non-resident Fellow. By leasing back to the Company, it was hoped to pay off the loan within seven years from the rental income, though there were in fact problems in securing the rent from a director, who had joined the Company as a school-leaver, and now remained as the tenant of No 31. The Company was thus enabled to continue trading at a difficult time, until it was finally wound up in or about 1942. After the War, in 1950, it was listed as a ‘Building of Special Architectural or Historical Interest’, and became a regulated College hostel with a female caretaker.
Although all the rooms in No 30 and No 31, magnificently furnished with the firm’s tapestries, carpets, curtains, cushions, etc, (see the photographs below) were stripped out when the Company left, the frescoes obviously could not be moved.


Rooms in No 31 in 1922 when occupied by Colin Mackenzie, of Magdalene

The Tapestry Room

Top: Panels and alcoves around fireplace (east wall)
Left: Panel to left of window, 6’6”x1’6”
Right: Central motif to panel covering the west wall (photos: Matt Moon)
The College had long had its eye on the Quayside/Thompson’s Lane area as possible for additional accommodation, the earliest Quayside acquisition being made in the mid-seventeenth century. In the 1890s a 75-year lease was obtained from St John’s College of a sizeable riverside building (the Thompson’s Lane ‘Neville House’ hostel was finally surrendered in 1969, and in 1981 demolished by St John’s for their Beaufort Place flats). In the early twentieth century there was an idea of having a footbridge across the river by the Pepys Building, connecting with a more-developed area of student hostels. However, A C Benson, first as President, and then as Master, argued that it would be a preferable strategy to acquire more property on the ‘other side’ of Magdalene Street for redevelopment, and but for the First World War he would actively have promoted this earlier than was the case. And so it was only in April 1923 that the Governing Body accepted this strategy, after which no more was heard of a footbridge. When Lutyens was appointed architect for the Benson Court area, he suggested a connecting underpass beneath the street as part of his plan.
Well, a walkway over the river or a tunnel under the street have neither of them materialised, but the College has been able to develop both Quayside and the ‘other side’ of the street, and not regard them as alternatives. And in 30 Thompson’s Lane we still have one of Cambridge’s most striking student rooms. Varsity survey of the best student rooms in Cambridge (18 November 2005) rated it as 10/10 for ‘character’ although 6/10 for both ‘location’ and ‘functionality’ reduced its overall evaluation to 7/10. R H
Bottom right of main panel (west wall) Panel to right of window, 6’6” x 3’0








