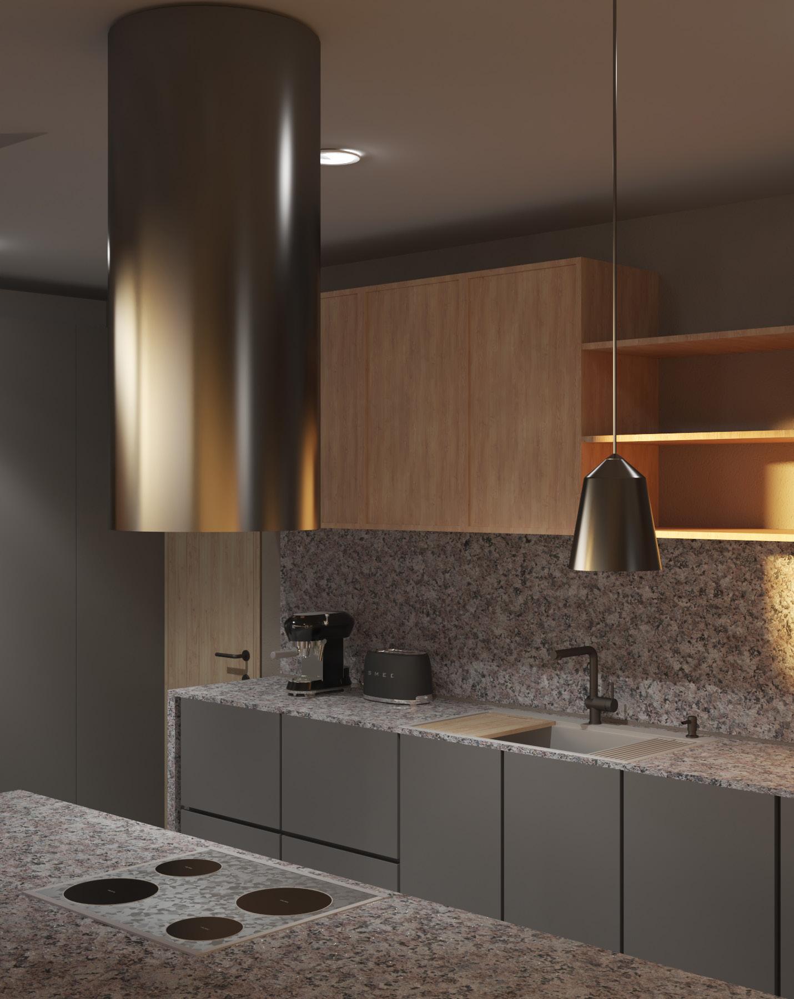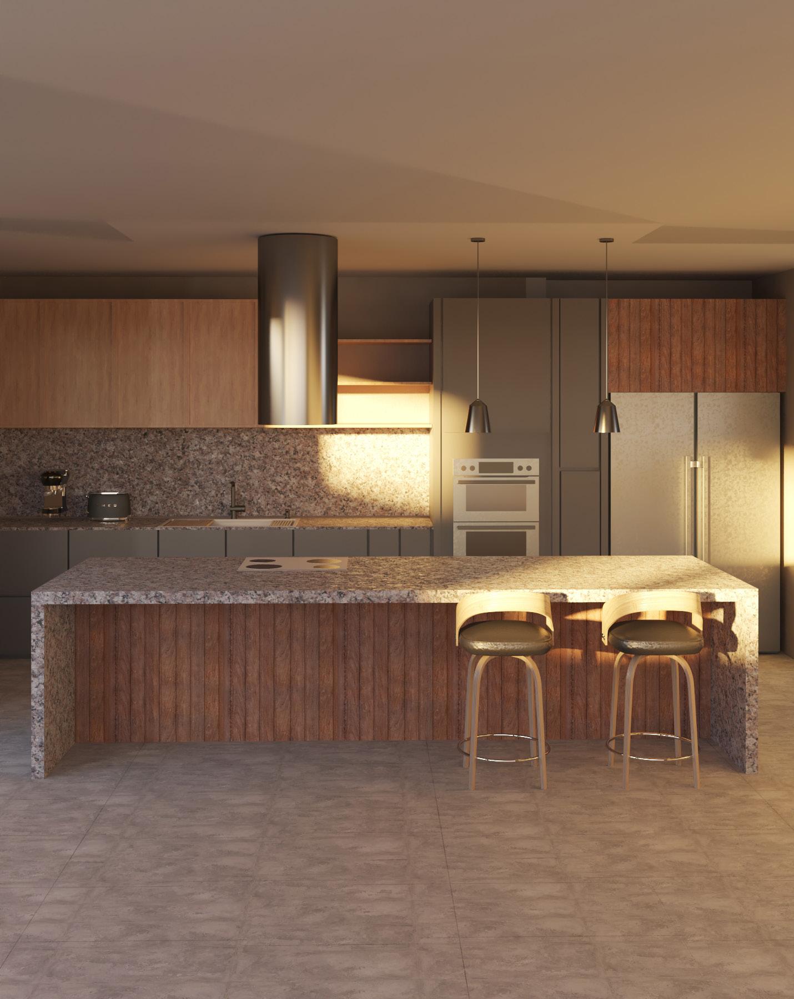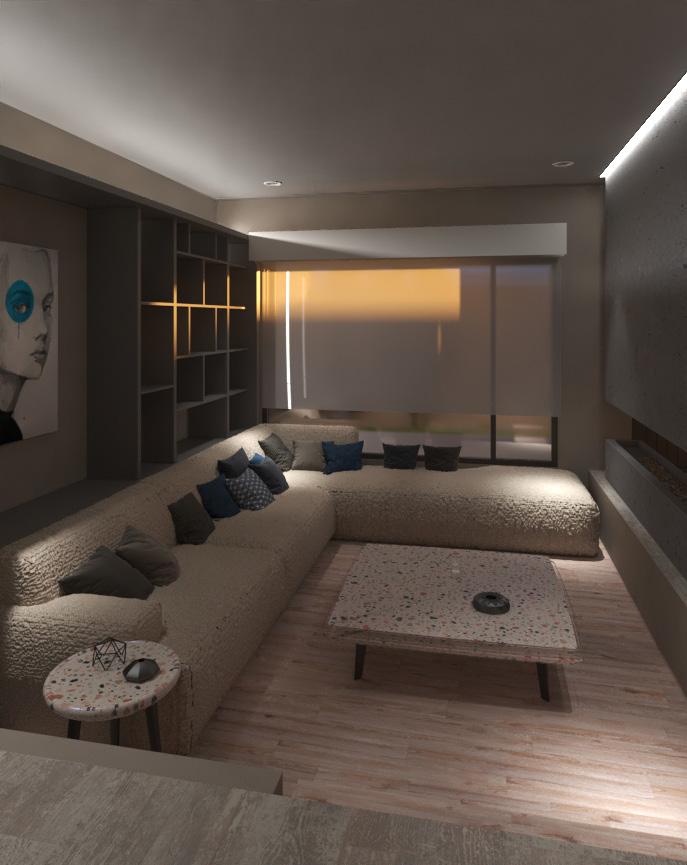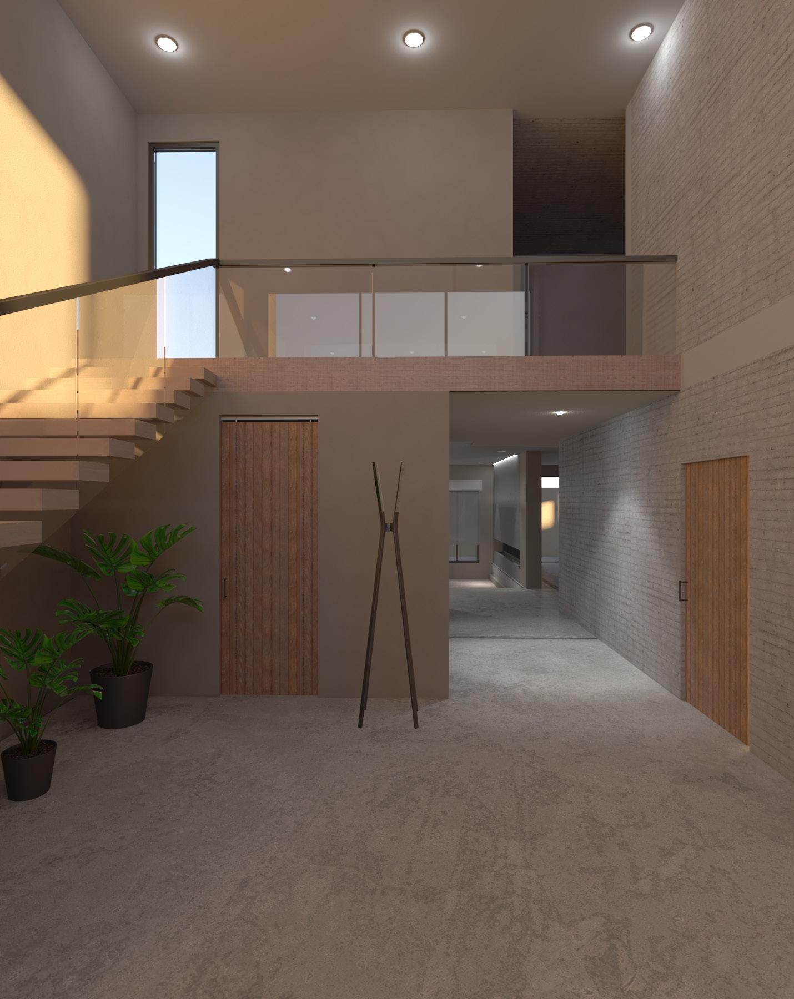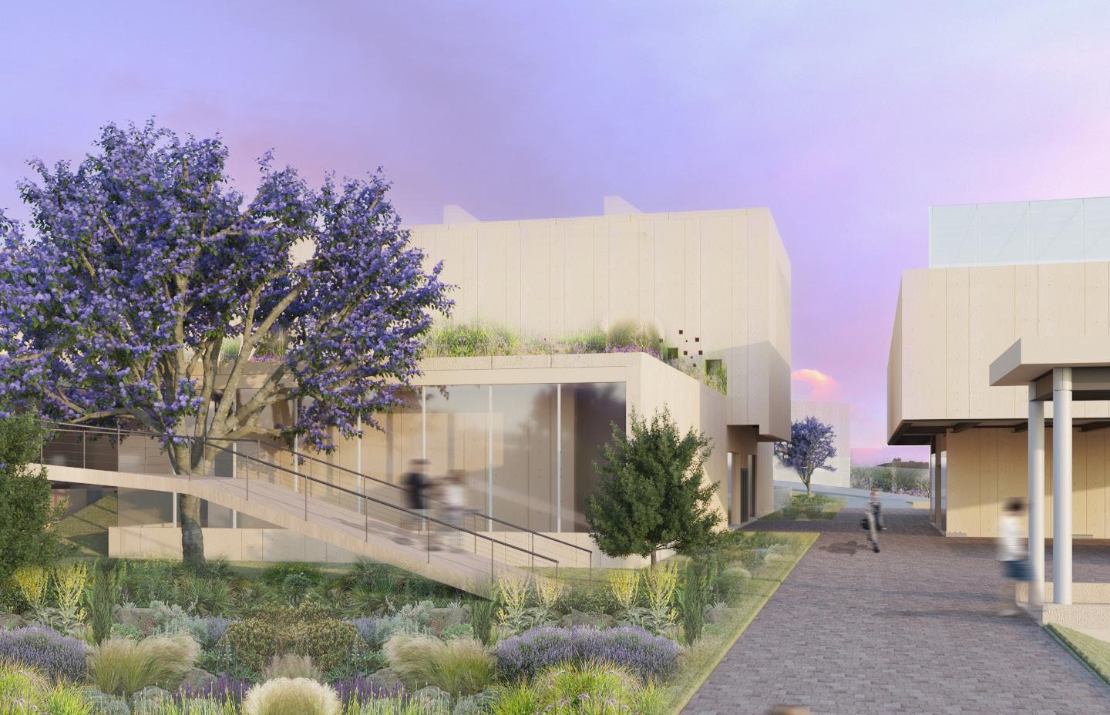
1 minute read
art
This project is the answer to the cultural deficiency of the city of Querétaro, as well to the growth of foreign population and students in the area of Juriquilla north of the city. The project consists of 4,000 m2 built as the main museum building, a free area for future development of restaurants, an area for urban park and a greater percentage of green area. The architecture seeks to integrate the land covered with vegetation, leaving a majority of green roofs that mimic the walls with the land. It is organized in order to leave digital projections exhibitions completely buried avoiding the entry of light, while on the east side are arranged exhibitions with a focus on the entrance of natural light. To the south where there is greater public visibility, the arcade and the studios are located, so that the engineers themselves have greater accessibility to the inmersive games tryouts.
ZONING program programa arquitectónico
Advertisement
Pabellón Soona (lluvia de lunas) 265.00 m2
CONSTRUCCIÓN DE 9,867 m2
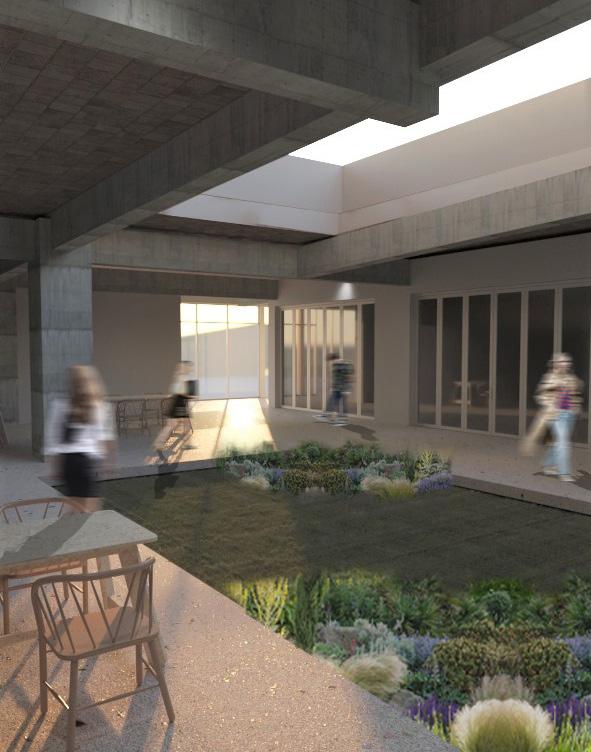
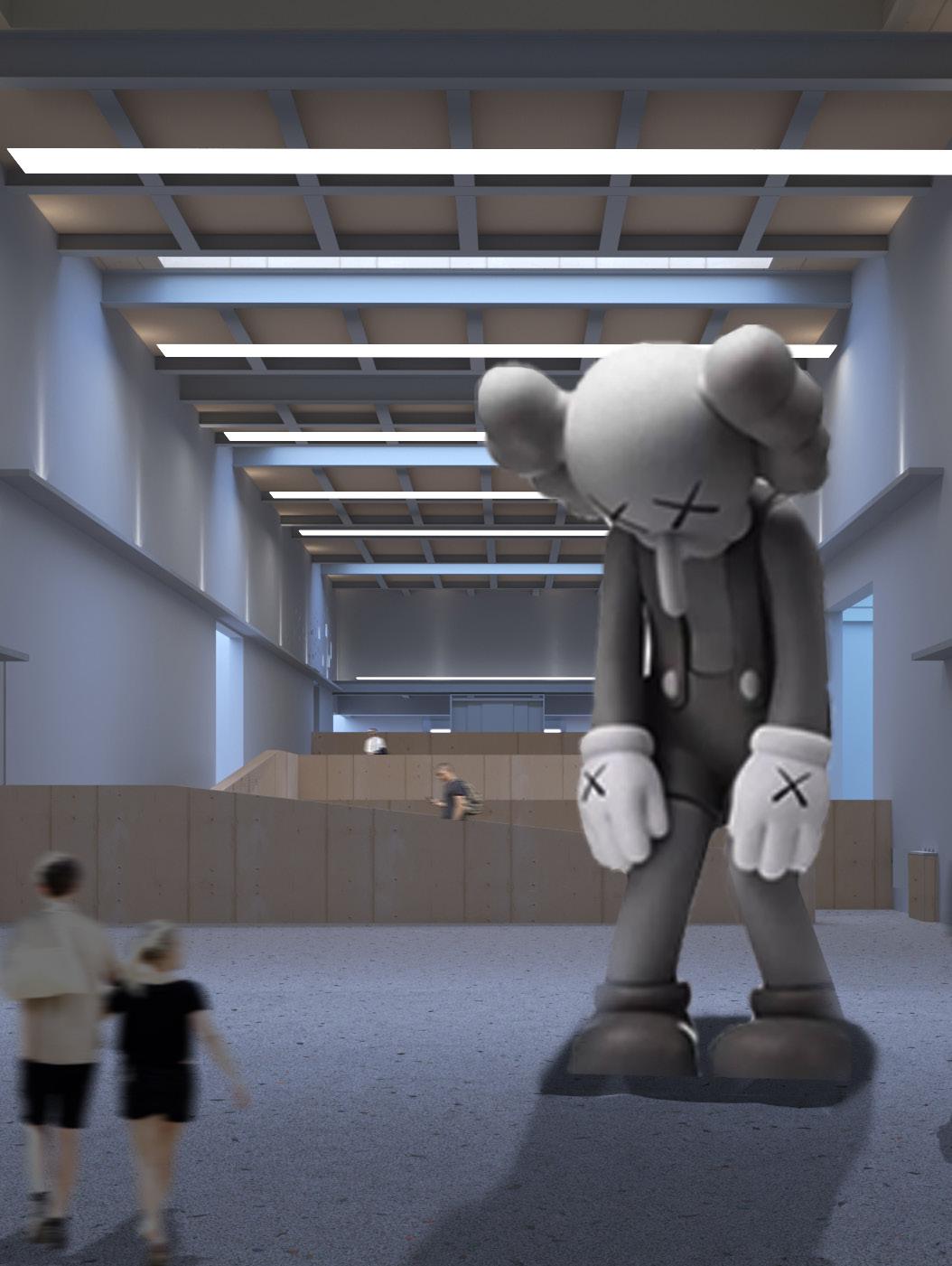
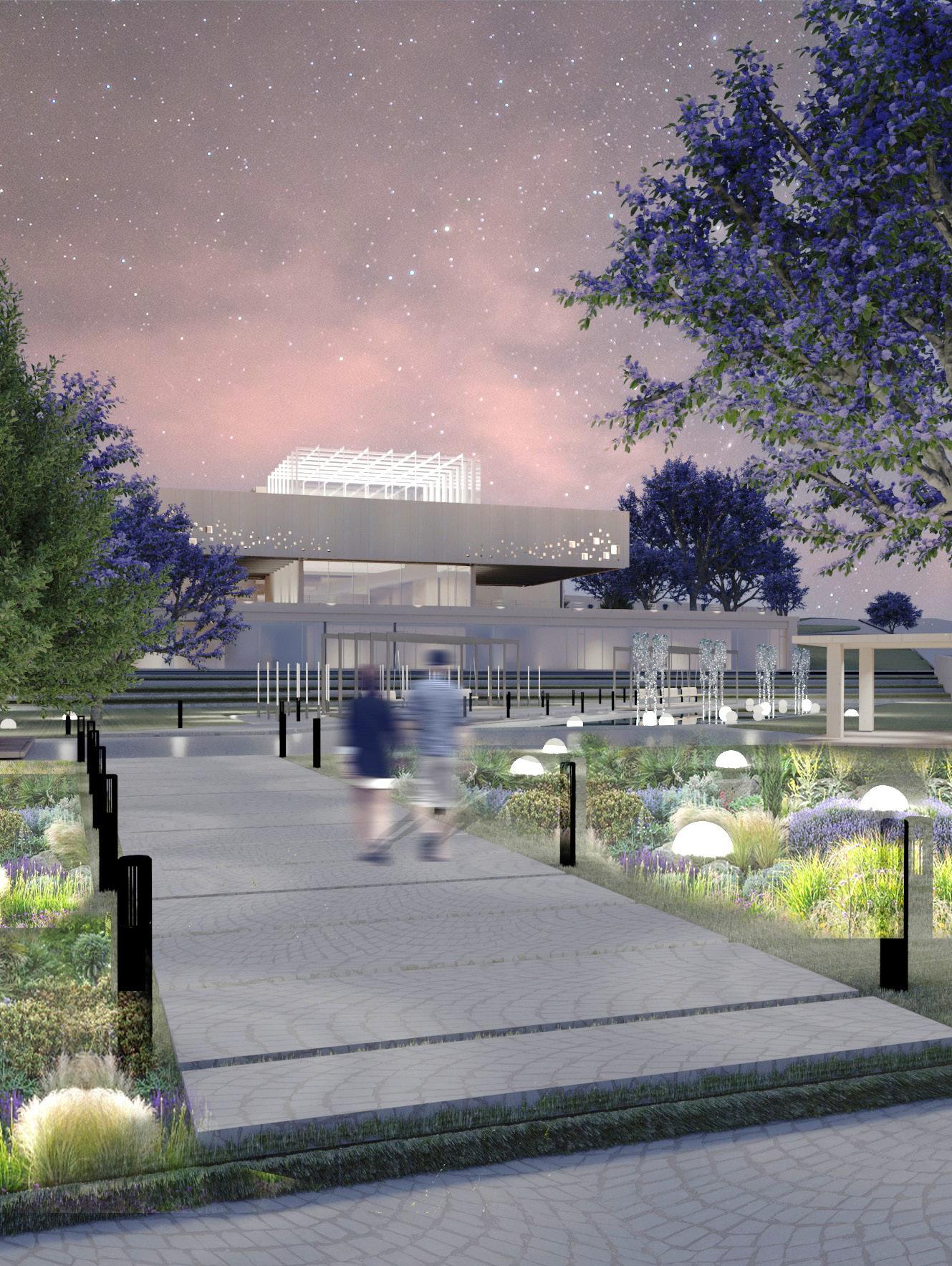
Residential house in the city of Querétaro. The project seeks the efficiency of spaces and at the same time provide innovative proposals, using natural finishes such as marble, wood and apparent concrete. The design promotes a peaceful, harmonious and welcoming habitat. It is the ideal mix between warm and cold, the modern and the rustic.
