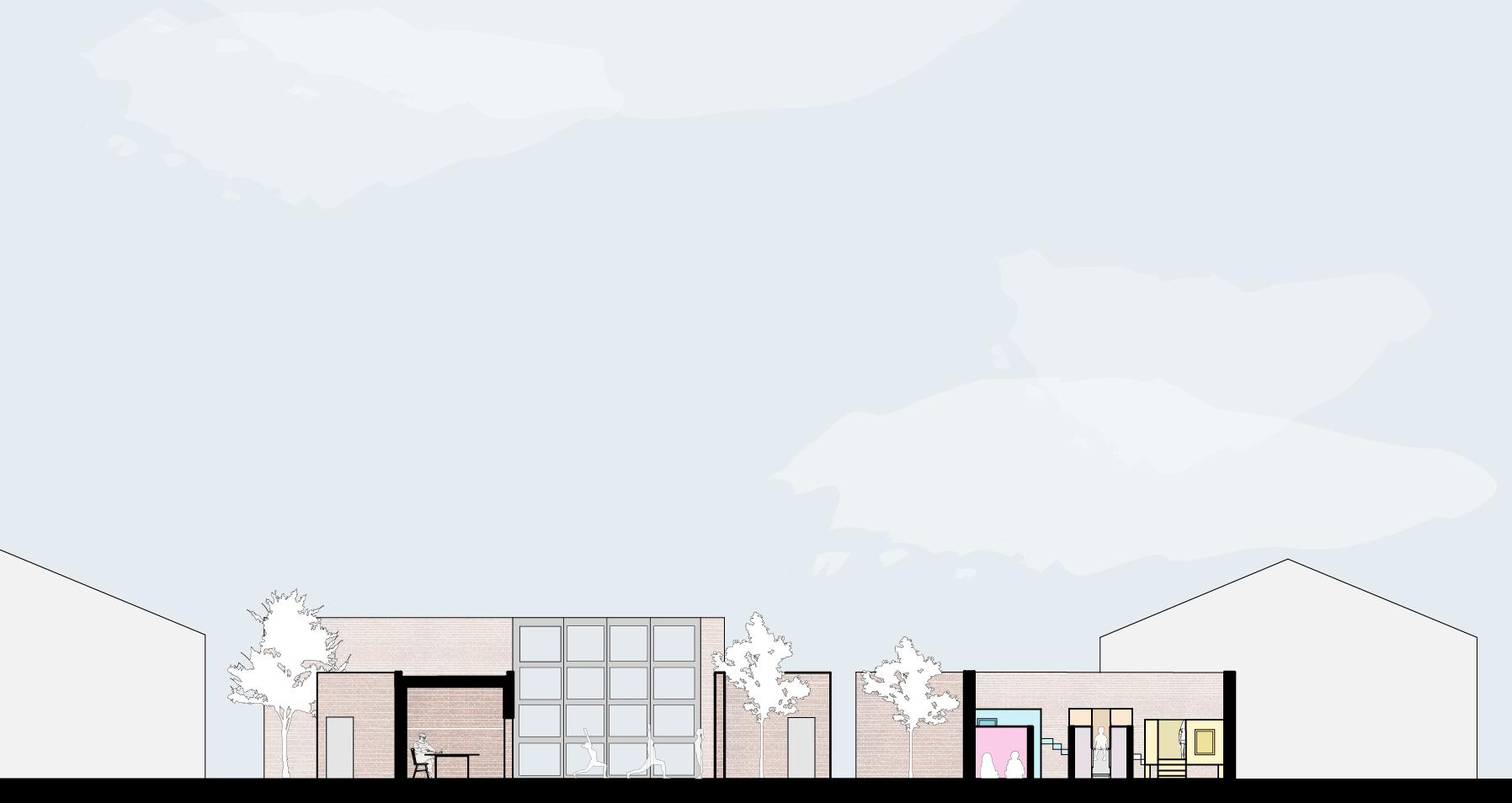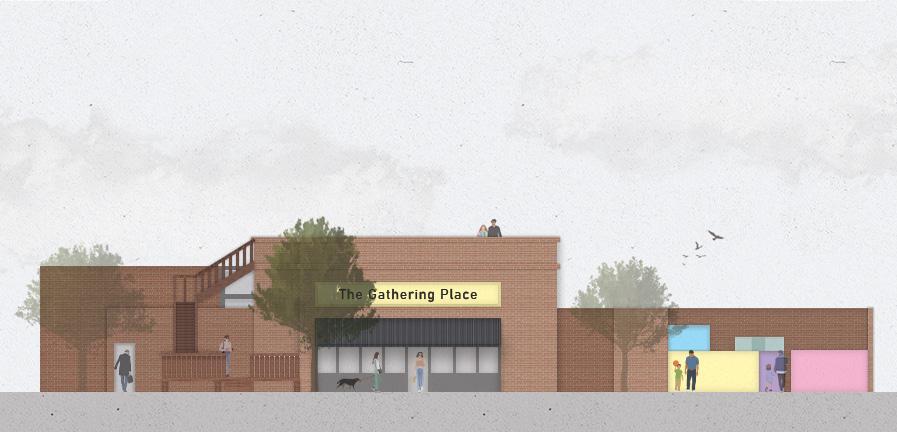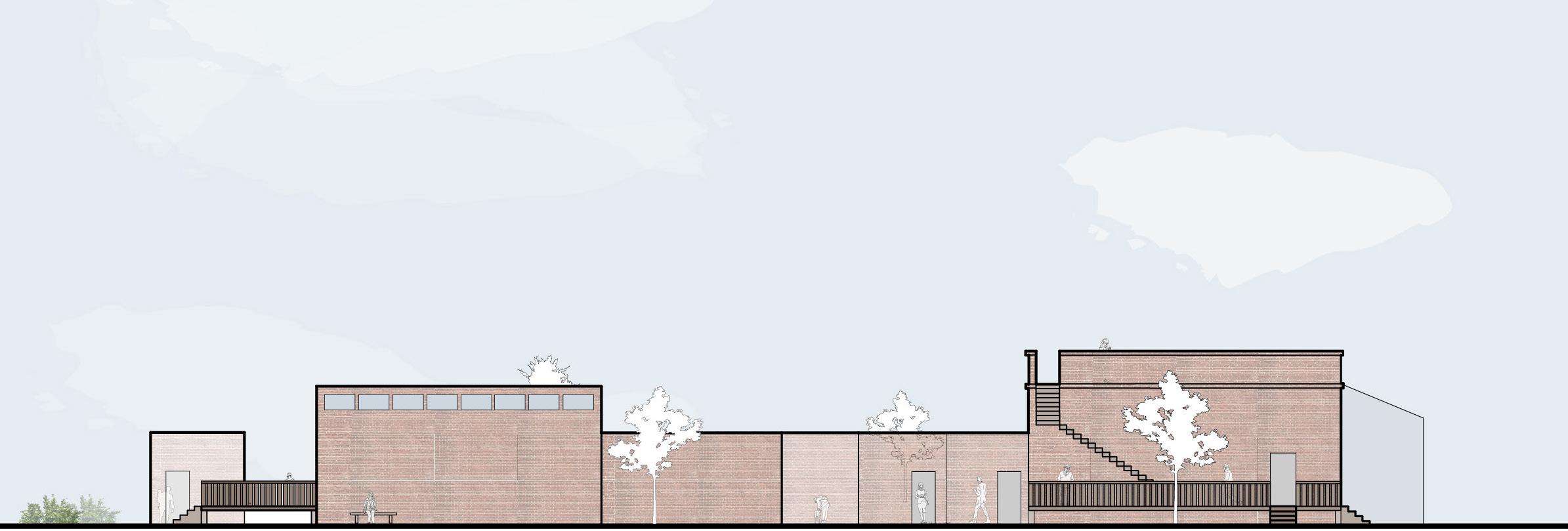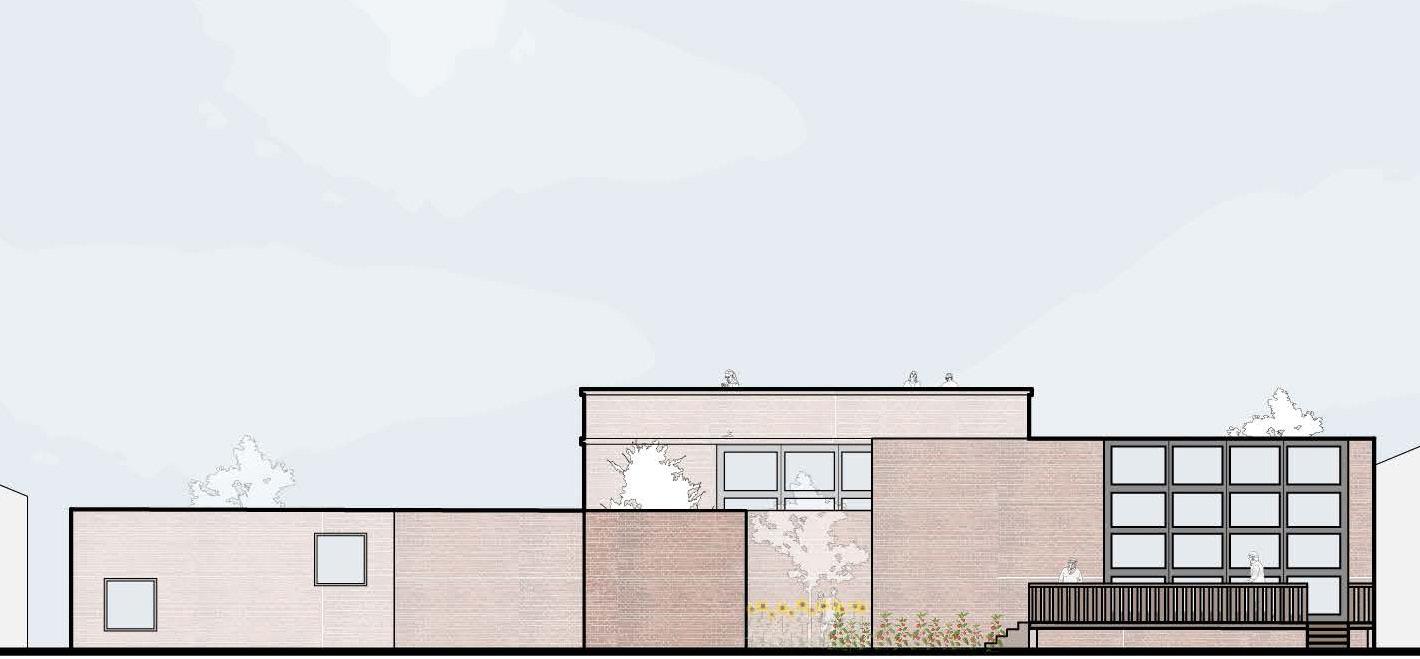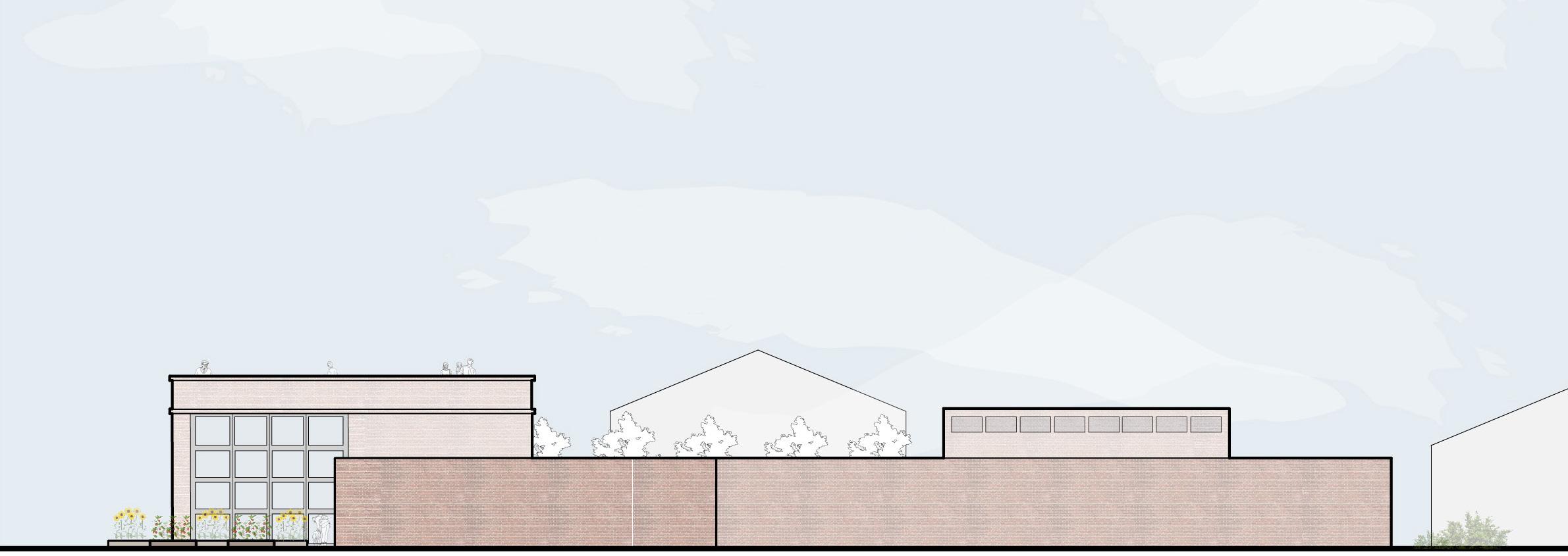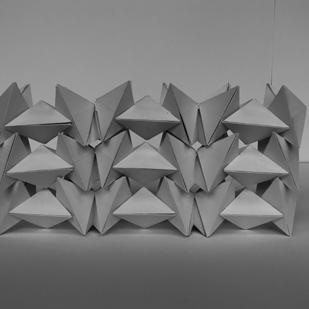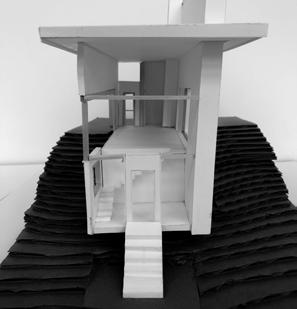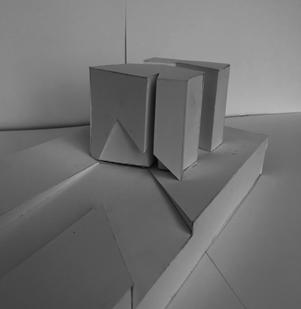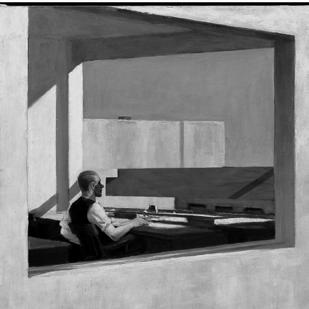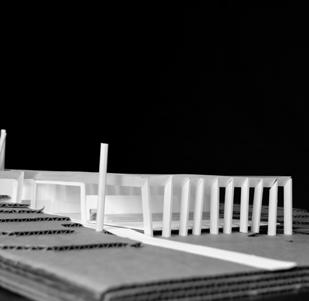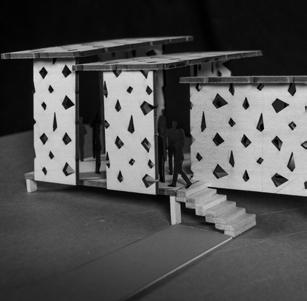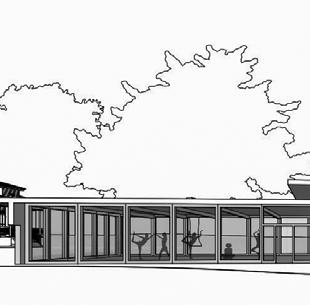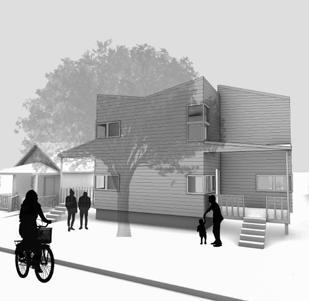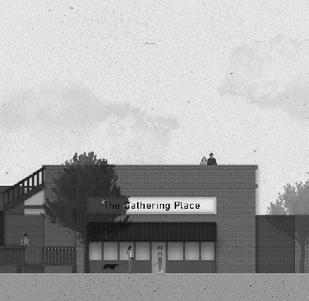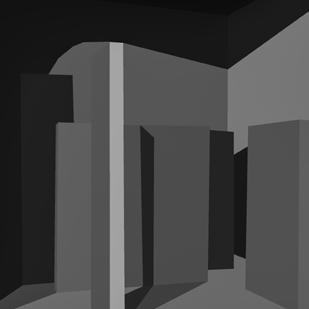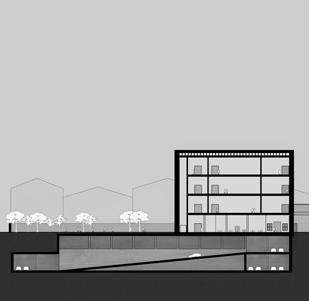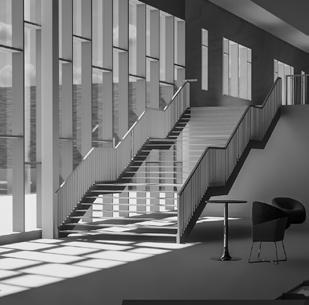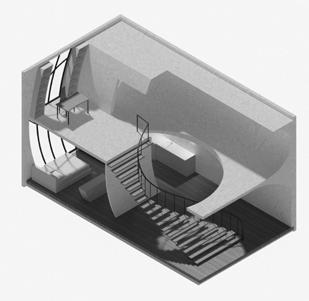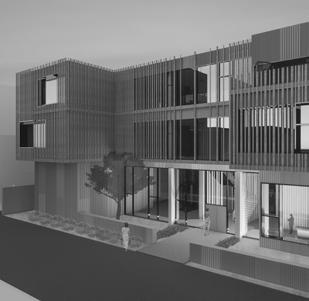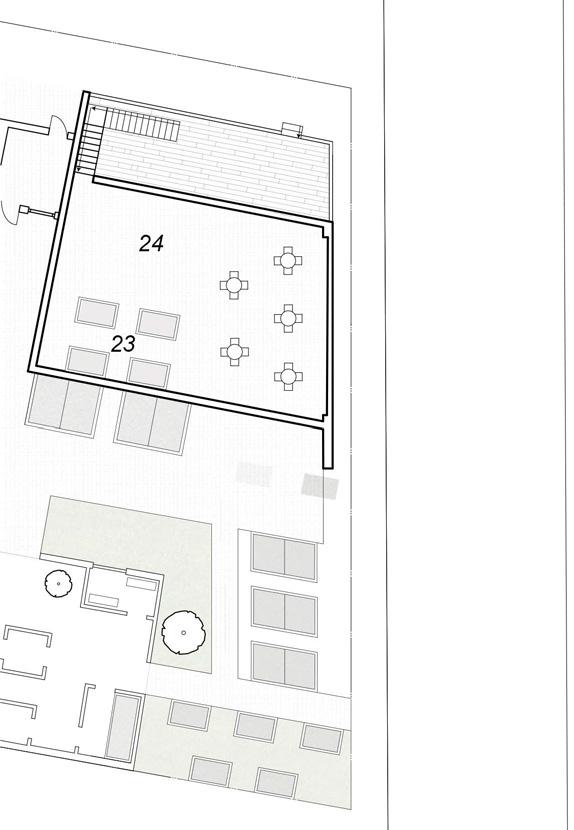
1 minute read
CREATING COMMUNITY
Site Analysis
Located in a residential area, the layout of the site is meant to connect the surrounding streets. By creating this connection, residents are encouraged to utilize this space to connect with their community. Whether they are headed to the coffee shop, the garden, or simply passing through, this space is theirs to enjoy with the neighborhood.
Advertisement
The main path is located near the southern side of the site. This path wanders through several of the businesses located within the center. By creating a meandering path, the goal was to get visitors to slow down and enjoy their time within the space. This also creates little corners where seating and tables can be placed so people can occupy them.
Key: Pathway
Outdoors
Transitional Space
Indoors
Organization
KEY:
When organizing the community center’s program, the history of the site and the connection to its surroundings were prioritized. The shell of Doc Spier’s original building was still standing on this site, so it is used to house the coffee shop and outdoor area. This is so visitors can be reminded of the once-beloved store and reconnect to their home’s history as they visit the community center.
Another goal of this building is to feel incredibly open, therefore, rotating doors were implemented in any interior space. This is so these interior spaces can always keep them open and allow consistent access to the outdoors. This is also to ensure the community center has an open plan. It is important that this space can host whatever event the community might need. These doors make it so the walls can “disappear” and create one fluid space.
The program of the community center is a coffee shop, patio, playground, office or retail spaces, an outdoor gathering area, an indoor gathering area, back patio, community garden spaces, and a rooftop garden and seating area. The community center is meant to offer enough businesses to bring people in, but offer enough open space to provide an opportunity for the community to add to it or host events.
1. Coffee shop
2. Patio
3. Playground
4-10. Office or retail spaces
11-12. Bathrooms
13. Outdoor gathering area
14. Indoor gathering area
15. Kitchen
16. Back patio
17-23. Community garden spaces
24. Rooftop garden and gathering area
Second Floor Plan
Scale: 1/16”=1’
Ground Floor Plan Scale: 1/16”=1’
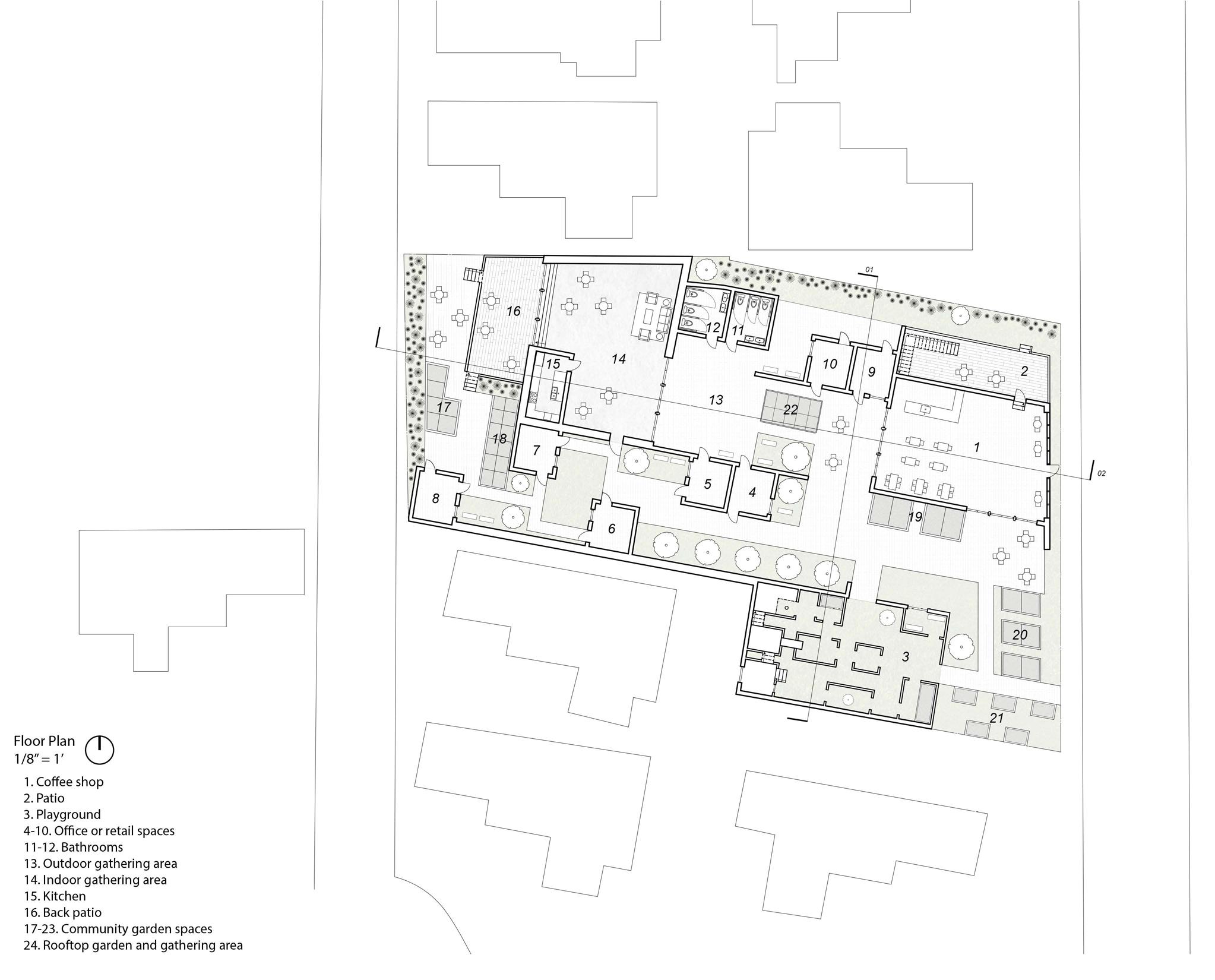
Section 01
Scale: 1/8”=1’
Section 02
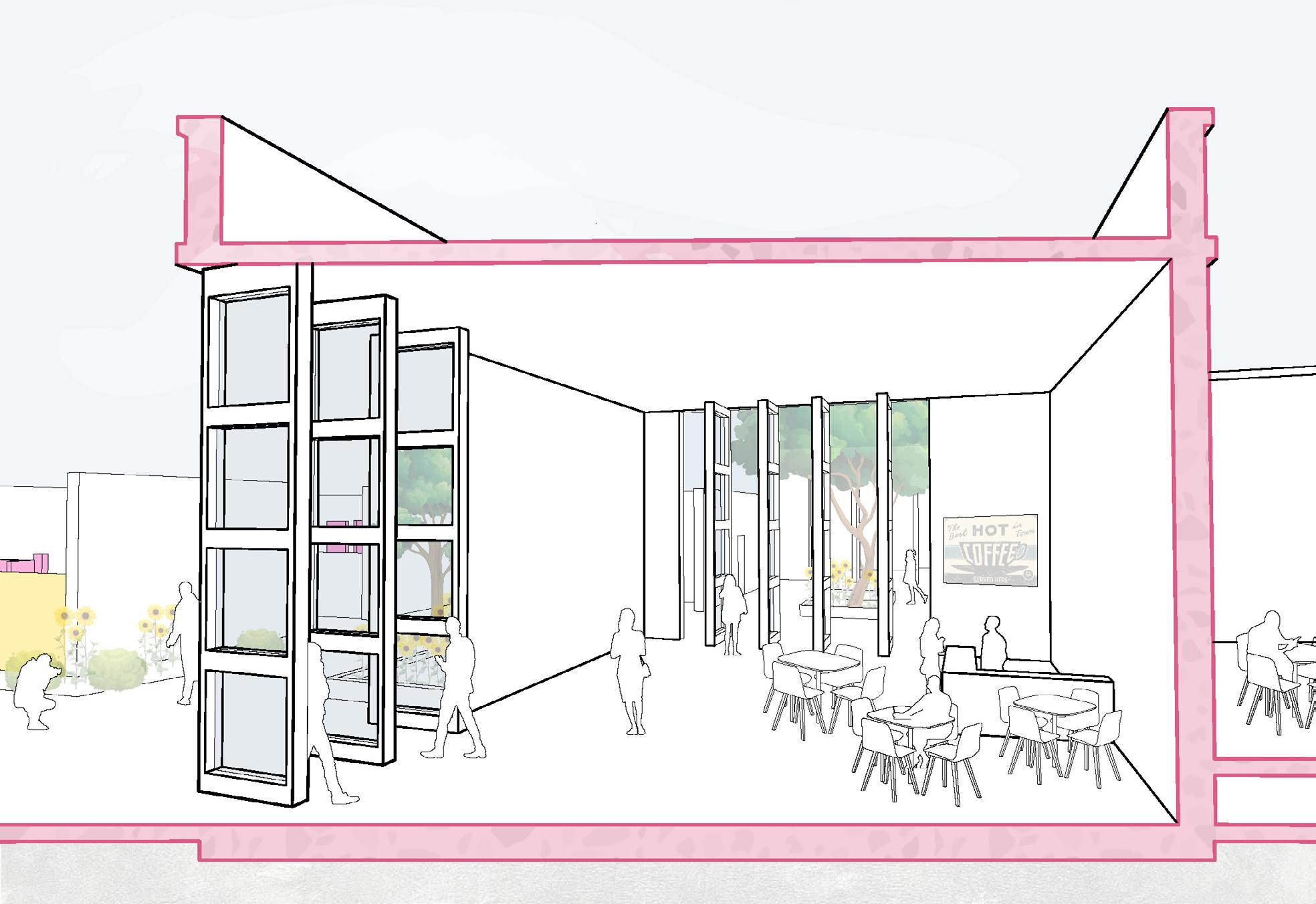
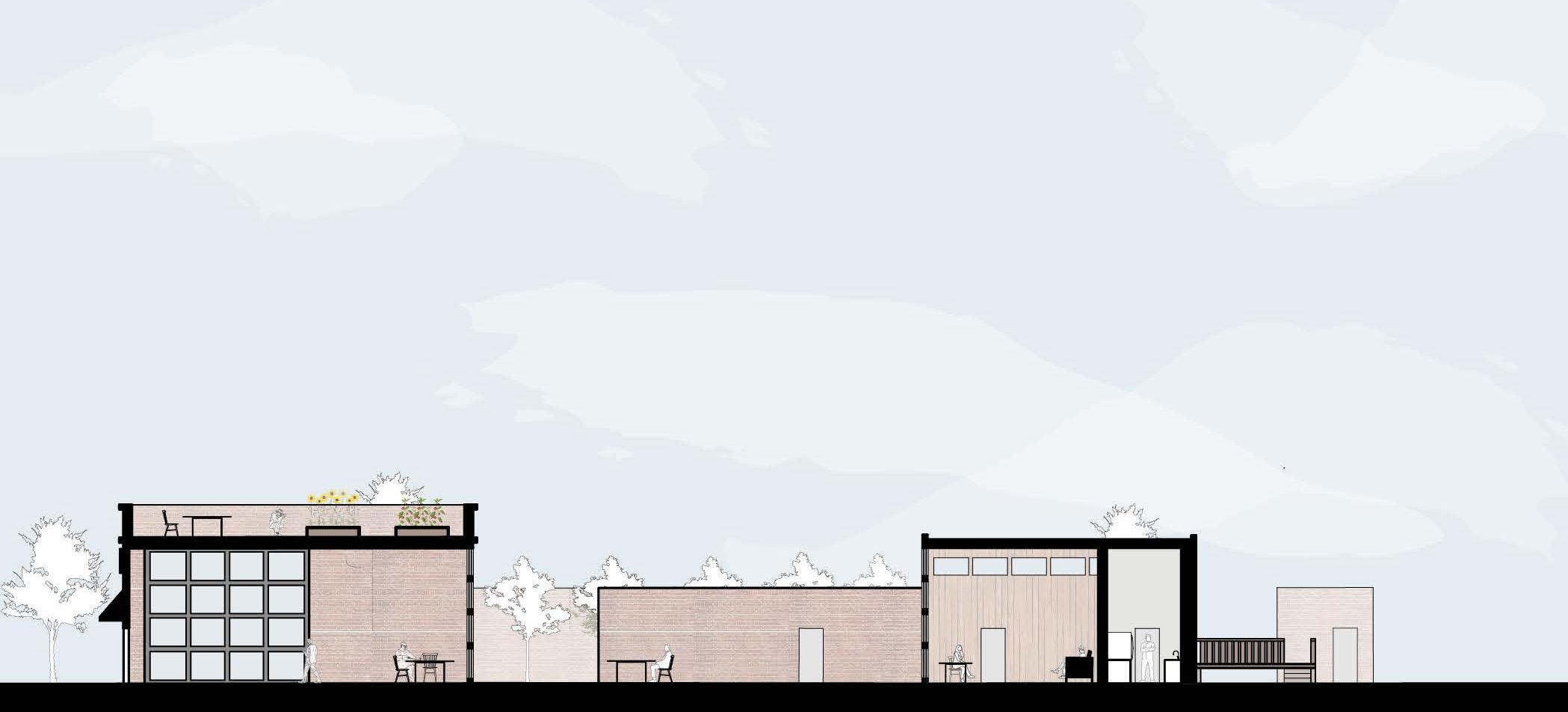
Scale: 1/8”=1’
