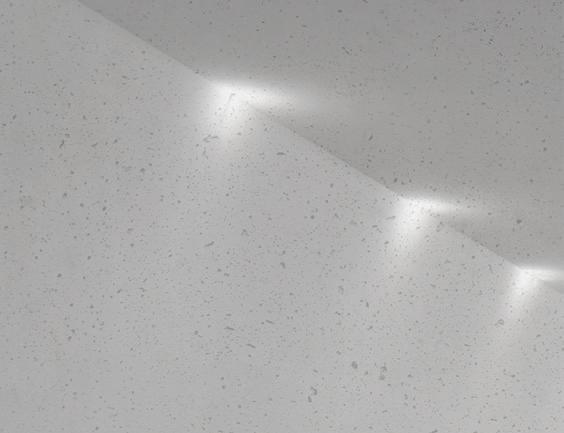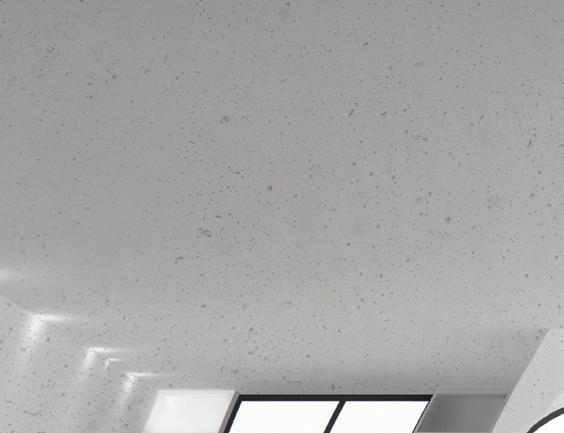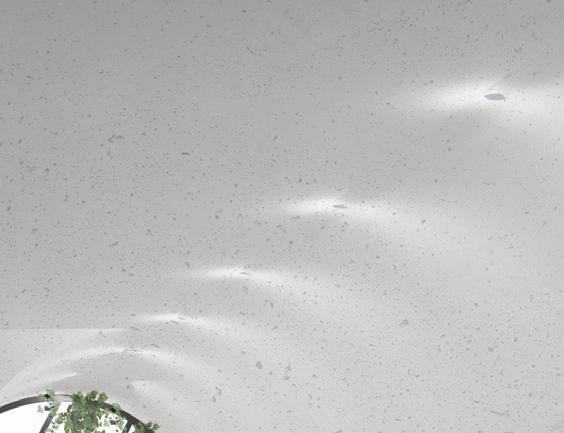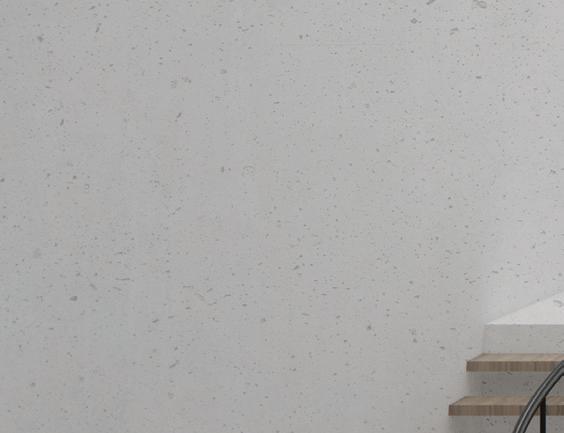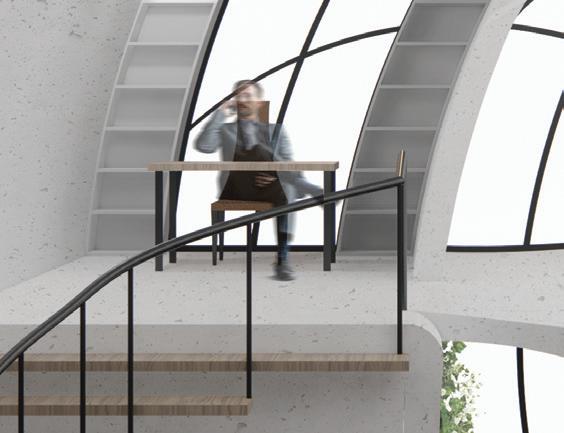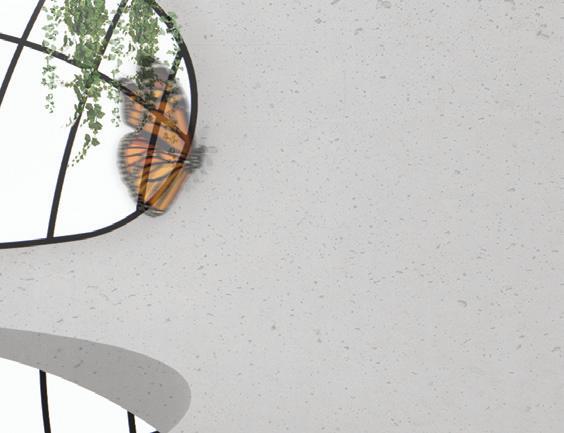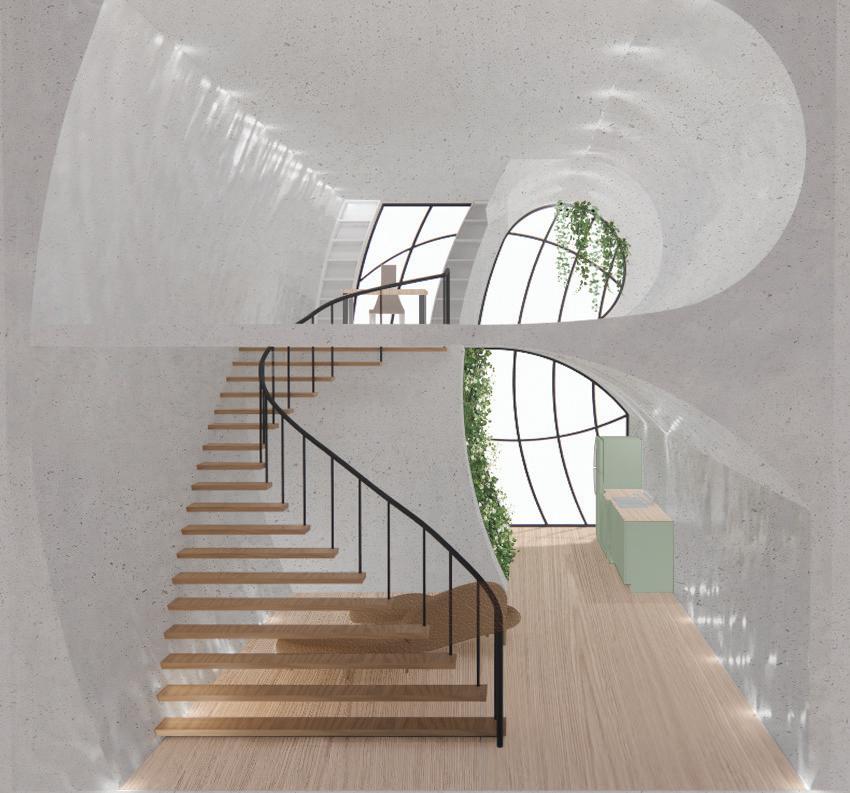
1 minute read
BUTTERFLY HOUSE
The design process began with a 36’x20’x20’ box. The goal was to create a space that would allow Gregor to thrive no matter what form he took. The next step was to analyze Gregor as a character. Before turning into a butterfly, Gregor was a family man. He took great pride in providing for his parents and little sister. After his transition, however, his family turned against him. His parents found him repulsive and his sister – though she tried to care for him– eventually rejected him. Gregor’s family locked him away in a filthy room that restricted his new movements as a bug – he struggled to crawl on the orthogonal walls, furniture consistently obstructed his path, and his one connection to the outdoors was through a tiny window. These were the main issues I decided to tackle in my design.
The core of the design is the curved walls. Utilizing two main shapes (shown in Diagram 1), I was able to create curved surfaces where Gregor could crawl and sit as he pleased. These walls were then used to create the shape of the windows (Diagram 2) and the stairs (Diagram 3). The curved walls – while physically suitable for Gregor – also represent Gregor’s transition. While he struggled to accept himself in his original home, this space allows Gregor to freely explore a new side of himself. The walls flow into one another, representing Gregor’s ability to flow from one form to another.
Advertisement
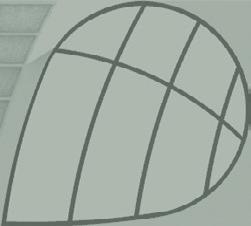
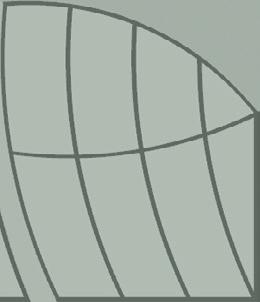
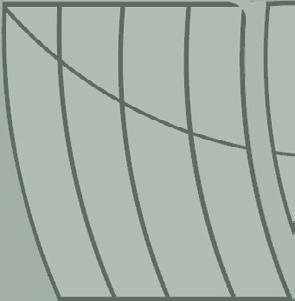
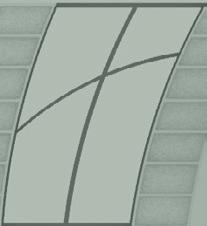

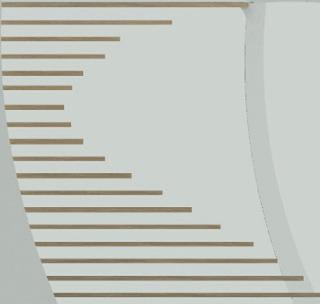

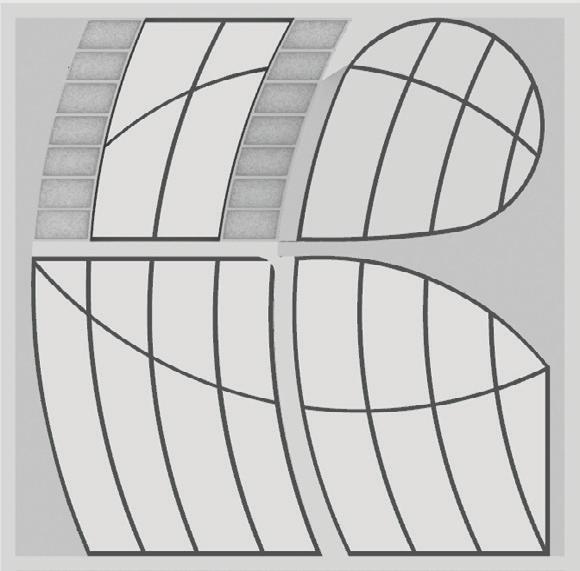
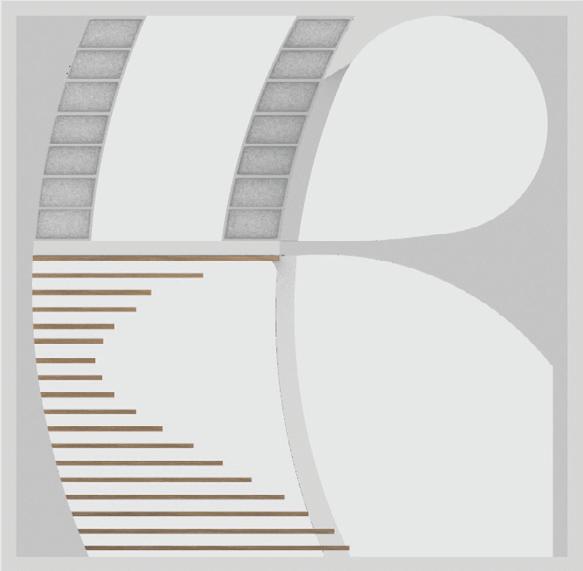
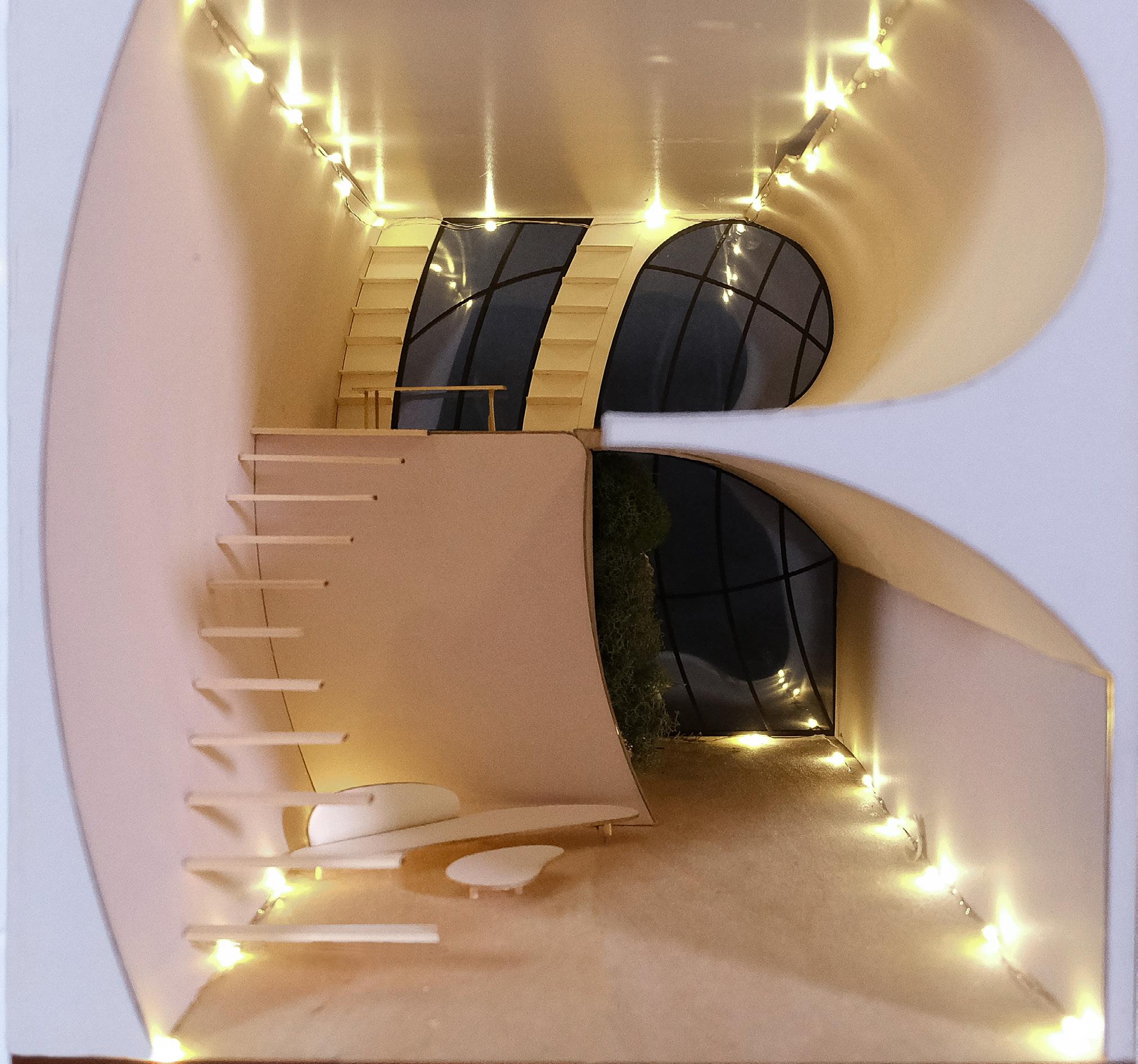
In my world, Gregor turns from man to butterfly on a 24-hour cycle, therefore, I wanted this space to be suitable for both forms. The bottom floor features most of the human spaces – a kitchen, living room, bedroom, stairs, and a few orthogonal walls. The kitchen also has a living wall that grows plants that butterflies enjoy. The second-floor features most of the curved walls and butterfly spaces. It also has an office where Gregor can work.
The second floor also has a large double-height space. This design decision is in direct contrast to the dark, enclosed room that Gregor previously lived in. The double-height space creates an openness that allows him to prosper as a butterfly. It creates enough room for him to fly around and allows the light from the large windows to pour over the entire space.
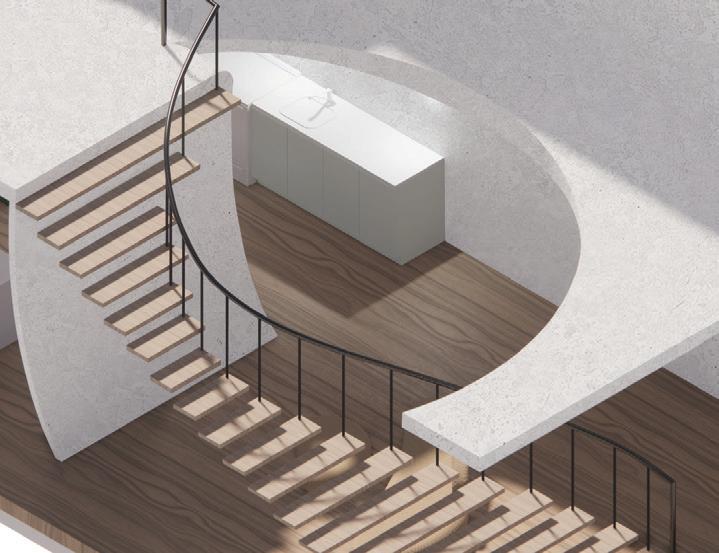
The window mullions are designed to follow the same language as the walls. They are bent in order to avoid too much orthogonality and each window flows into one another. The overall effect is meant to be reminiscent of butterfly wings without being too on the nose.

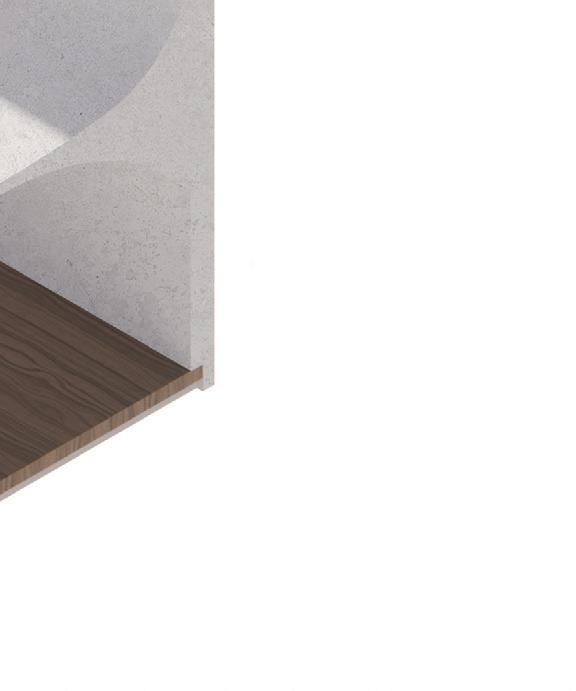
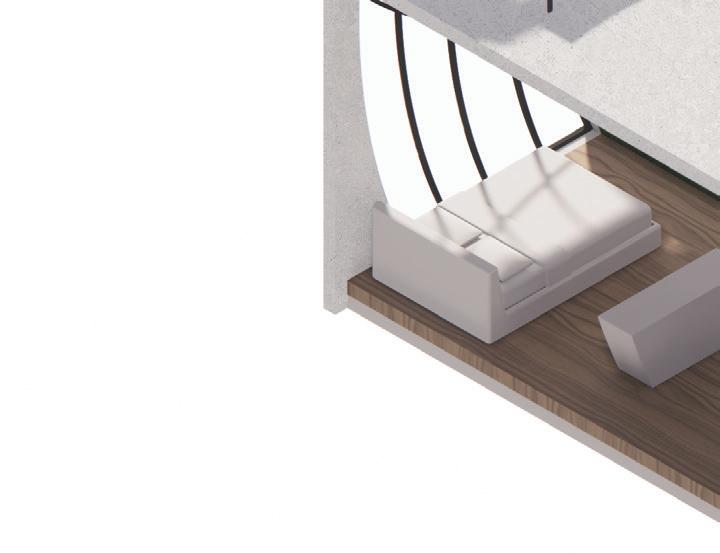
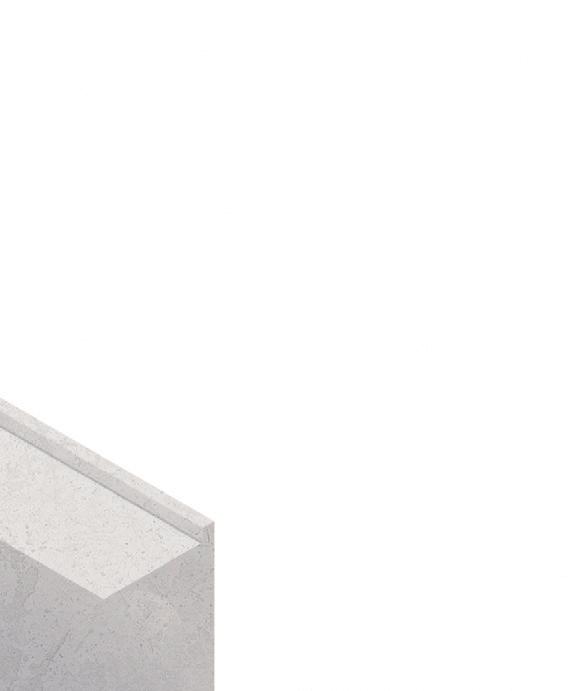
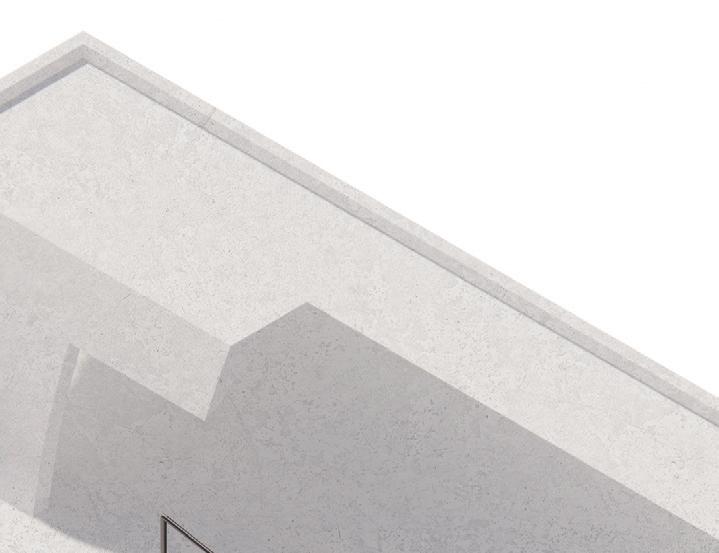
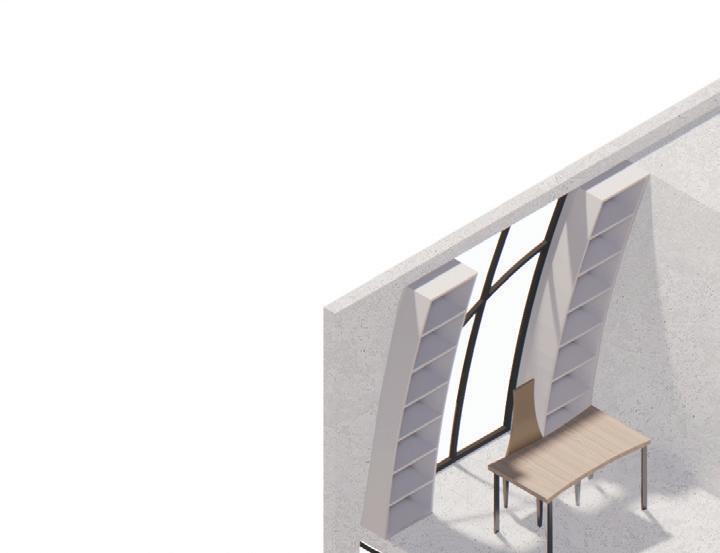
Second Floor Plan
Scale: 1/4”=1’
