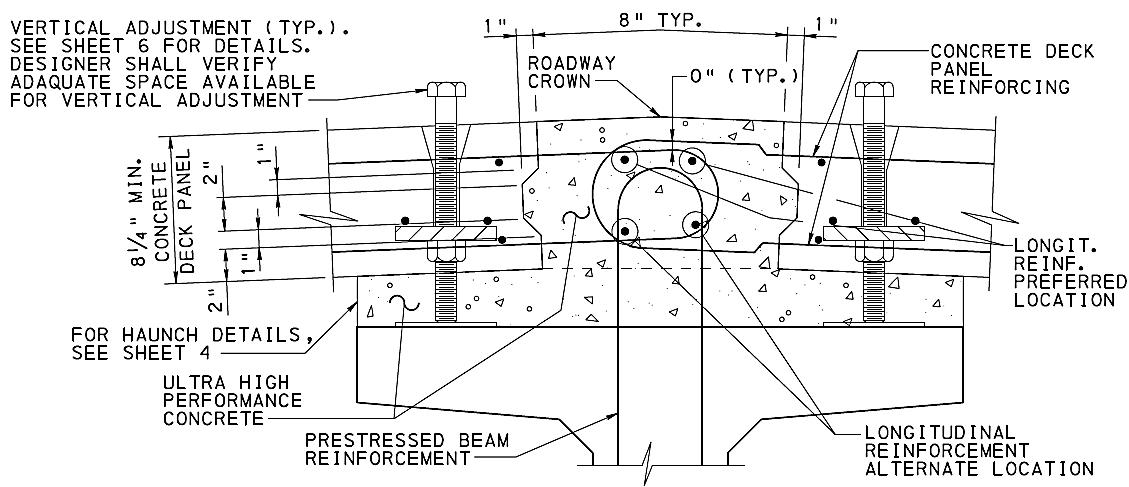
2 minute read
3.3. Overhang and Barrier Design
by LuXVYTISu
Note that the empirical design method is not allowed for FDPC deck panels [5].
3.3. OVERHANG AND BARRIER DESIGN
Advertisement
The provisions for deck overhangs for CIP decks in the AASHTO LRFD Bridge Design Specification [4] can be used for FDPC deck panels. Care should be taken to properly check the stresses in these overhangs and the development of any prestressing strands or reinforcement. Design of overhangs is often controlled by the forces due to a vehicle impact on the barrier, which will generate large stresses in the deck at the base of the barrier [5], shown in Figure 3.8. The overhang design is based on the assumption that the barrier should fail before the deck overhang fails, so the deck needs to be able to hold the force transferred during impact. Because large stresses can develop near the base of the barrier, the development length of prestressing strands and reinforcement will often control the strength.
Figure 3.8: Barrier impact often controls design of overhang An additional challenge in overhang design can result from the presence of shear pockets over the exterior girders. The weight of barriers on the external edge of an overhang can lead to additional reinforcement required over the exterior girder and may lead to congestion around the shear pockets in the panels [2]. A sample detail for barrier and overhang is shown in
�������������� large stress in deck at base of barrier
(a)
G1 G2 G3 G4 (b)

Figure 3.9: Example detail of barrier and overhang (obtained through DOT survey from PennDOT)
Barriers can be cast-in-place after placement of the deck panels, precast separate from the panels and connected to them during construction, or integrally cast with the deck panels (for bridges with a single panel used for the bridge width). An example of a barrier cast integrally with the precast deck panel is shown in Figure 3.10 for a deck panel project in Utah. The added weight of the barriers can increase the demand during lifting and handling, but integrally casting the barriers can further reduce the construction time [2].

Figure 3.10: Precast Concrete Deck Panel with Integral Barrier [2] A recent project was completed by Iowa State University supported by the Accelerated Bridge Construction University Transportation Center (ABC-UTC) [7]. A detail was developed through static testing for the connection between a deck and a precast barrier, shown in Figure 3.11. Further testing on this connection through impact loading is being planned for the near future through a pooled-fund study.

(a) (b)

Figure 3.11: (a) Recommended detail for connection with precast barriers and (b) inclined blockout required in deck element [7]





