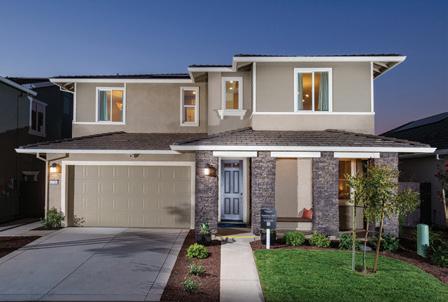
2 minute read
Luxury Living in Exclusive Silverwood West
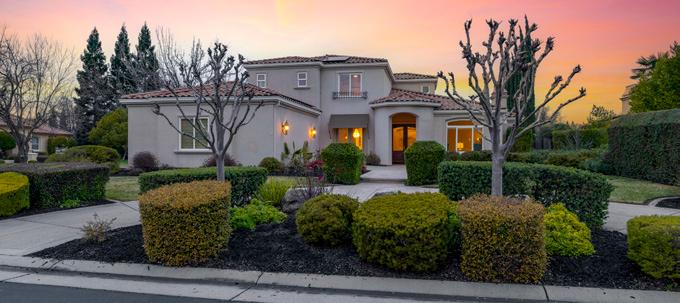

THE CONTEMPORARY FEEL and sophisticated design comfortably encompass 6 bedrooms, 4 full baths, over 4170 square feet of living area, on a fantastic half acre+ green belt lot! This sought after floor plan offers ample room to escape to various private and cozy living spaces from the formal dining to the downstairs master retreat with private patio as well as separate guest quarters — all without a single step to navigate. The sidefacing, 822 sqft extra deep, 3 car garage offers enough work space and provides plenty of guest parking. Energy efficient owned solar. Stunning views of the open space with Expansive patio, an Amazing pool and water features, lush landscaping, raised planter beds, BBQ island and pergola — the perfect place to stargaze!


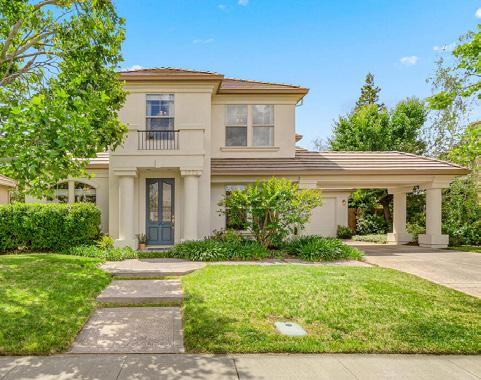

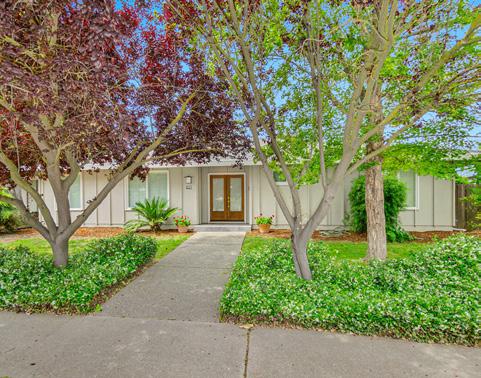
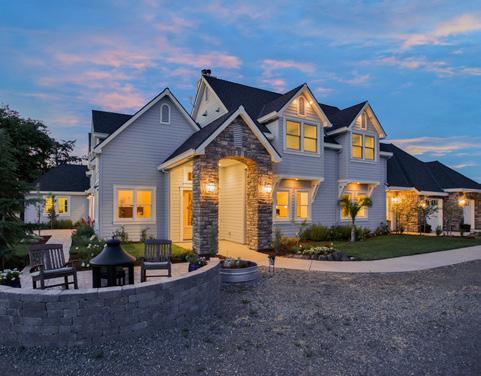

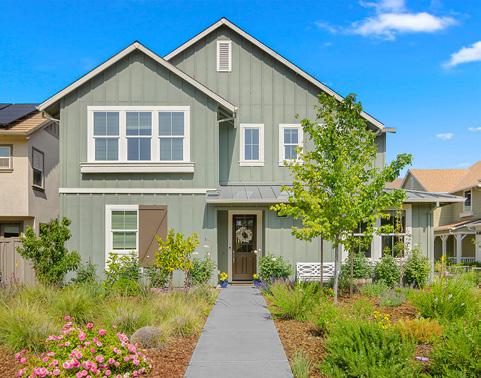
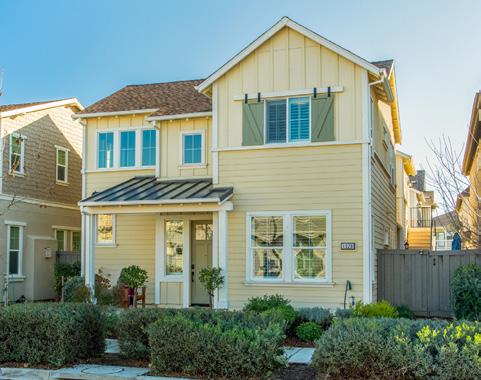
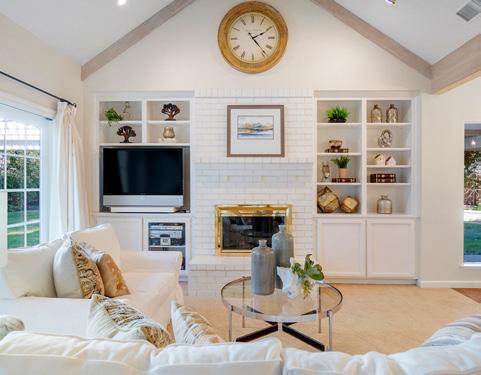



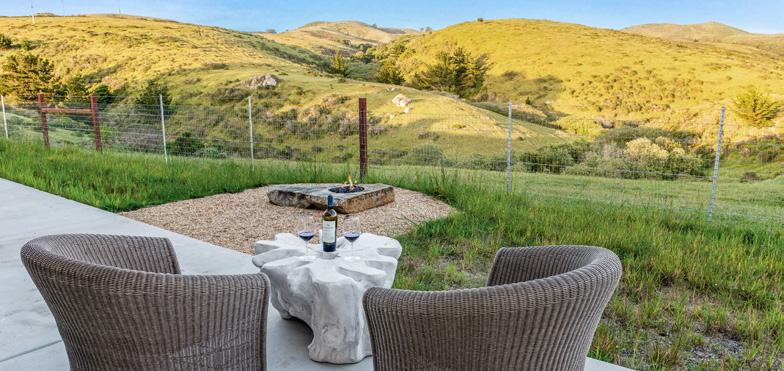

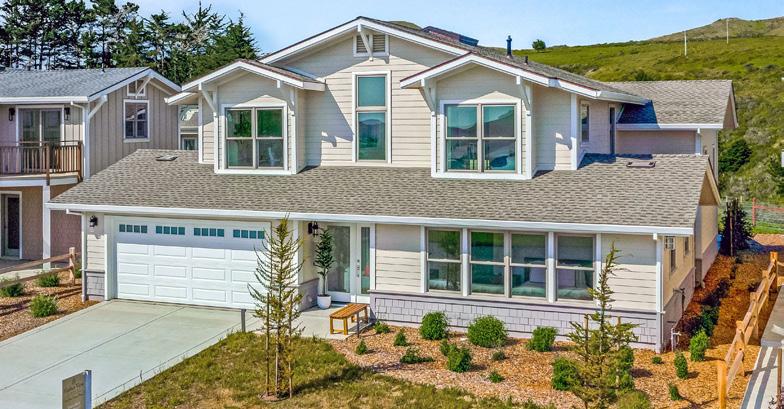


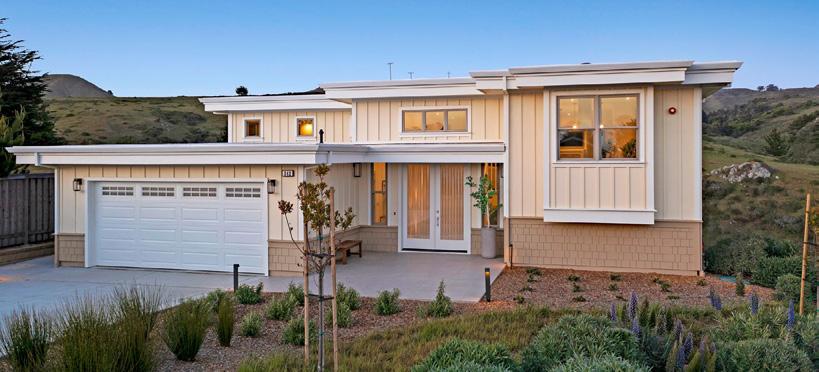




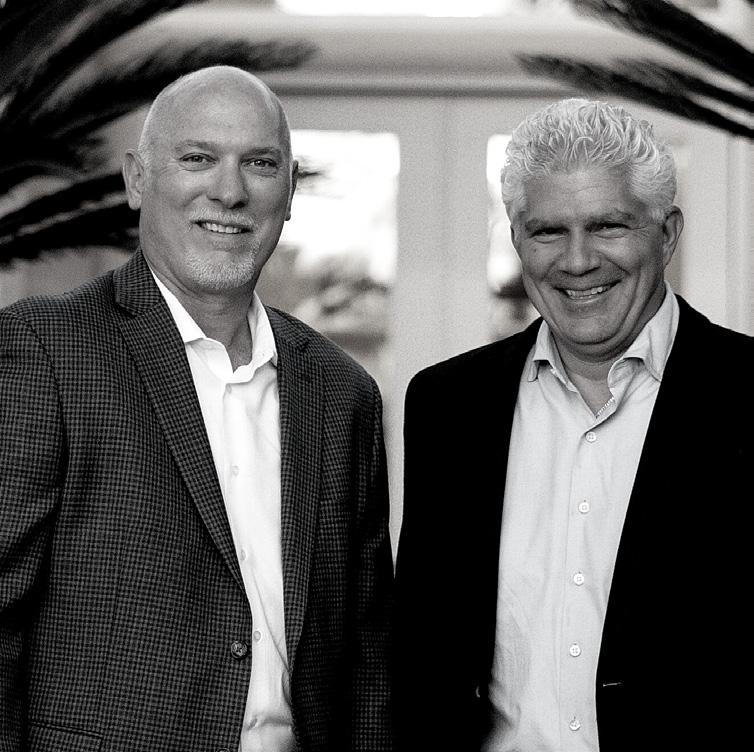





© Gavin Thames © KNDL
NEW TO THE MARKET! STYLISH EMPIRE RANCH HOME
Desirable home near Empire Ranch Golf Course. This oversized lot has 4 bedrooms, 2.5 bathrooms, an upstairs loft, 3-car garage, and sits in one of the most sought-after locations. The vibrant community offers access to the walking/biking trails and close to all the shopping and restaurants Folsom has to offer!
STUNNING CUSTOM HOME — FOOTHILL VIEWS
Enter through the glass, wrought iron front door to a magnificent, graceful, curved iron staircase and abundance of natural light shining from the 18-window wall, remote shades on view windows. Enjoy picturesque views from the living room and primary suite and the artistic etched glass design work, crown moldings and exceptional tile work.
CUSTOM RANCH HOME — 1ST TIME ON MARKET!
A 450’ freshly repaved driveway leads to this stunning 4 bed/3 bath residence. A dream kitchen with custom oak cabinets & 28’ of Sierra Granite from the same vein as Half Dome, Heartland stove & large walk-in pantry. Oversized living room w/ deck & sweeping north views overlooking pool, lawns, trees & hillsides. Exceptionally serene & private!
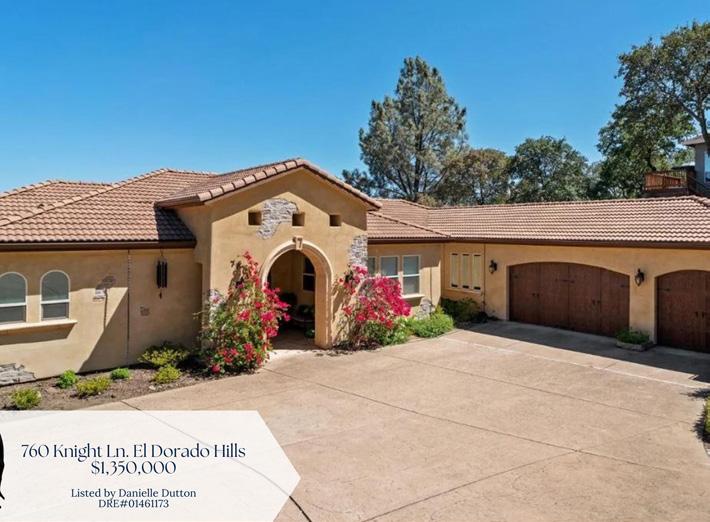
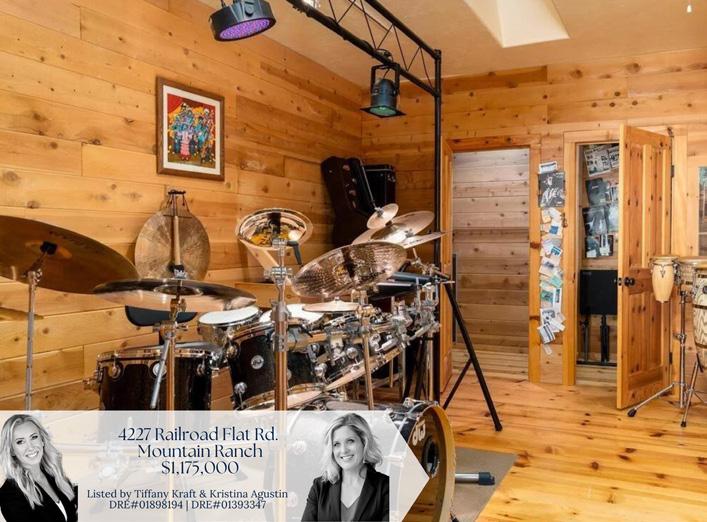

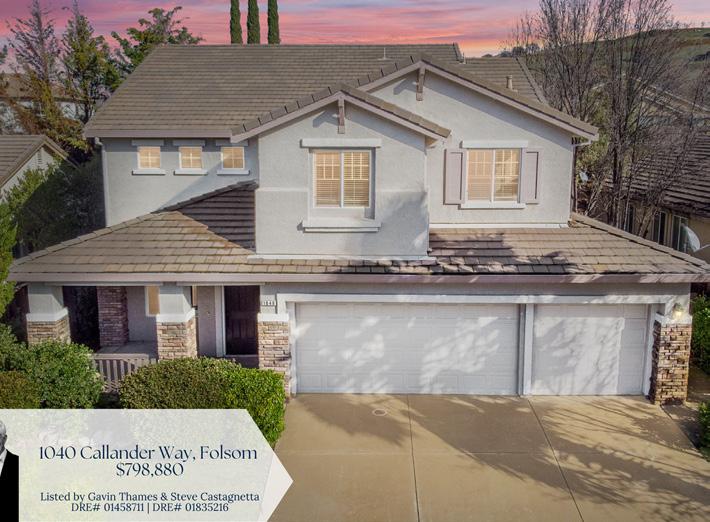
SERENITY & TOP-OF-THE-MOUNTAIN VIEWS!
© John Paulson © Martin Beebee Tiffany Kraft 209.418.5638 Tiffany@gatewaysir.com DRE#01898194 www.GatewaySIR.com LuxuryHomeMagazine.com | 45


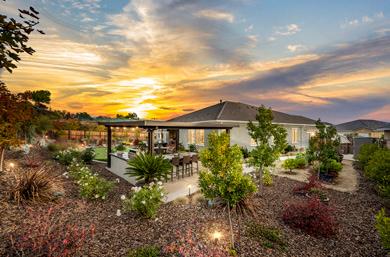
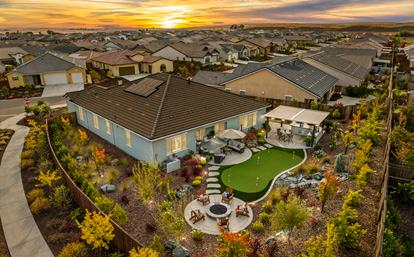
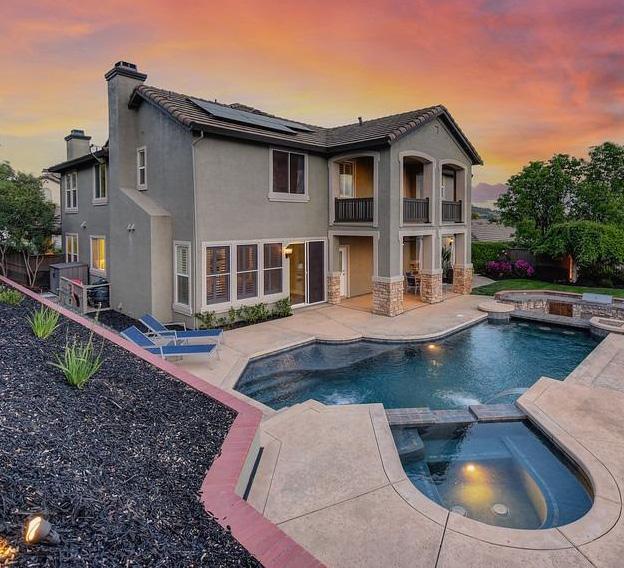
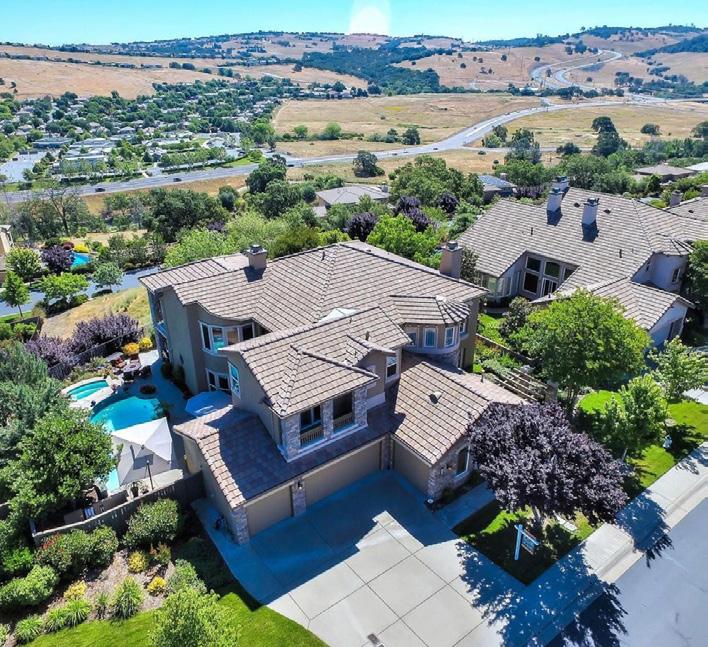


Exceptional New Construction In Serrano
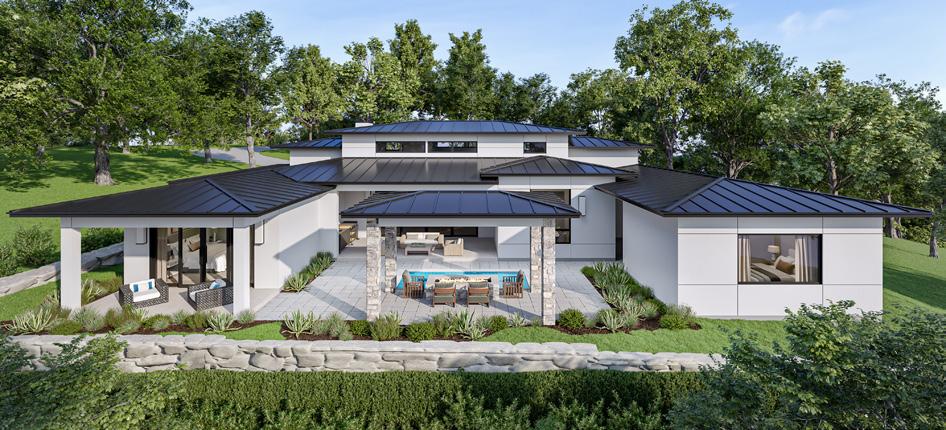
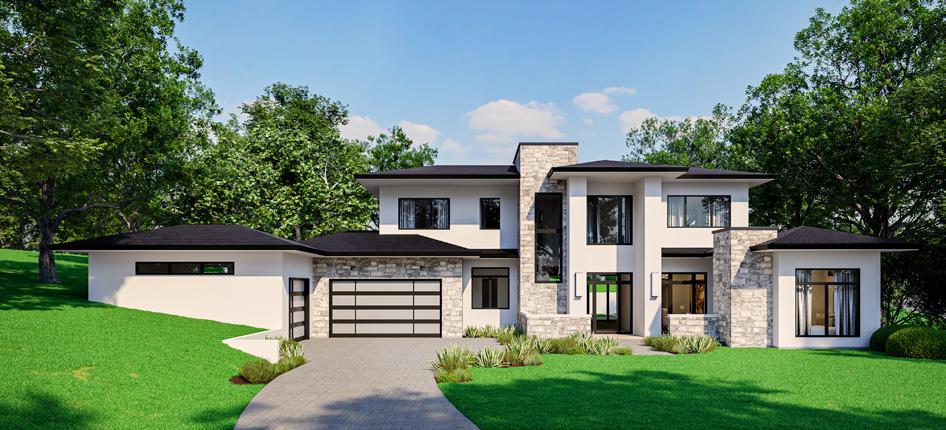

Luxury Living begins with this Serrano Custom SOLAR Home! Detached CASITA, State-of-the-Art Chef’s Kitchen, BUILT-IN ESPRESSO MACHINE, WINE TOWER & MIELE APPLIANCES! MAIN FLOOR Office, Master, 2 En-suite Bedrooms & Laundry, 4 Car Garage, UPSTAIRS BED, BATH, Bonus Room. RETRACTABLE GLASS DOORS lead to a Backyard Oasis with Relaxing California Room & Full Outdoor Kitchen. Fall 2024!
6375 WESTERN SIERRA WAY, EL DORADO HILLS OFFERED AT $3,498,000
Serrano Guard Gated Custom Home
Experience the ultimate in Luxury Living w/ this Serrano Guard Gated Custom Home. This SOLAR HOME lives like a SINGLE STORY w/ an Expansive COURTYARD, GRAND ENTRY, state-of-the-art Chef’s Kitchen, Elegant MAIN FLR MASTER Ste, Office, Junior Ste, Powder Rm & Laundry. Upstairs features 2 Ensuite Bdrms & Spacious BONUS ROOM! The Great Room Retracting Doors lead to the POOL & SPA, Full OUTDOOR KITCHEN, Fire Pit & HUGE COVERED PATIO Area. Fall 2024
4951 GREYSON CREEK DRVE, EL DORADO HILLS OFFERED AT $3,338,000
Stunning Custom Home In Serrano
Stunning LUXURY CUSTOM 1-STORY in Serrano with DETACHED CASITA! Open Concept Floorplan with Retracting Doors transitioning to Outdoor Living & Full Kitchen. NO EXPENSE WAS SPARED from the private Covered Patio, to the state-of-the-art Chef’s Kitchen with WATERFALL ISLAND, Built-In ESPRESSO MACHINE, Built-In WINE TOWER & STATE-OF-THEART APPLIANCES! Fall 2024
6370 WESTERN SIERRA WAY, EL DORADO HILLS OFFERED AT $2,890,000


