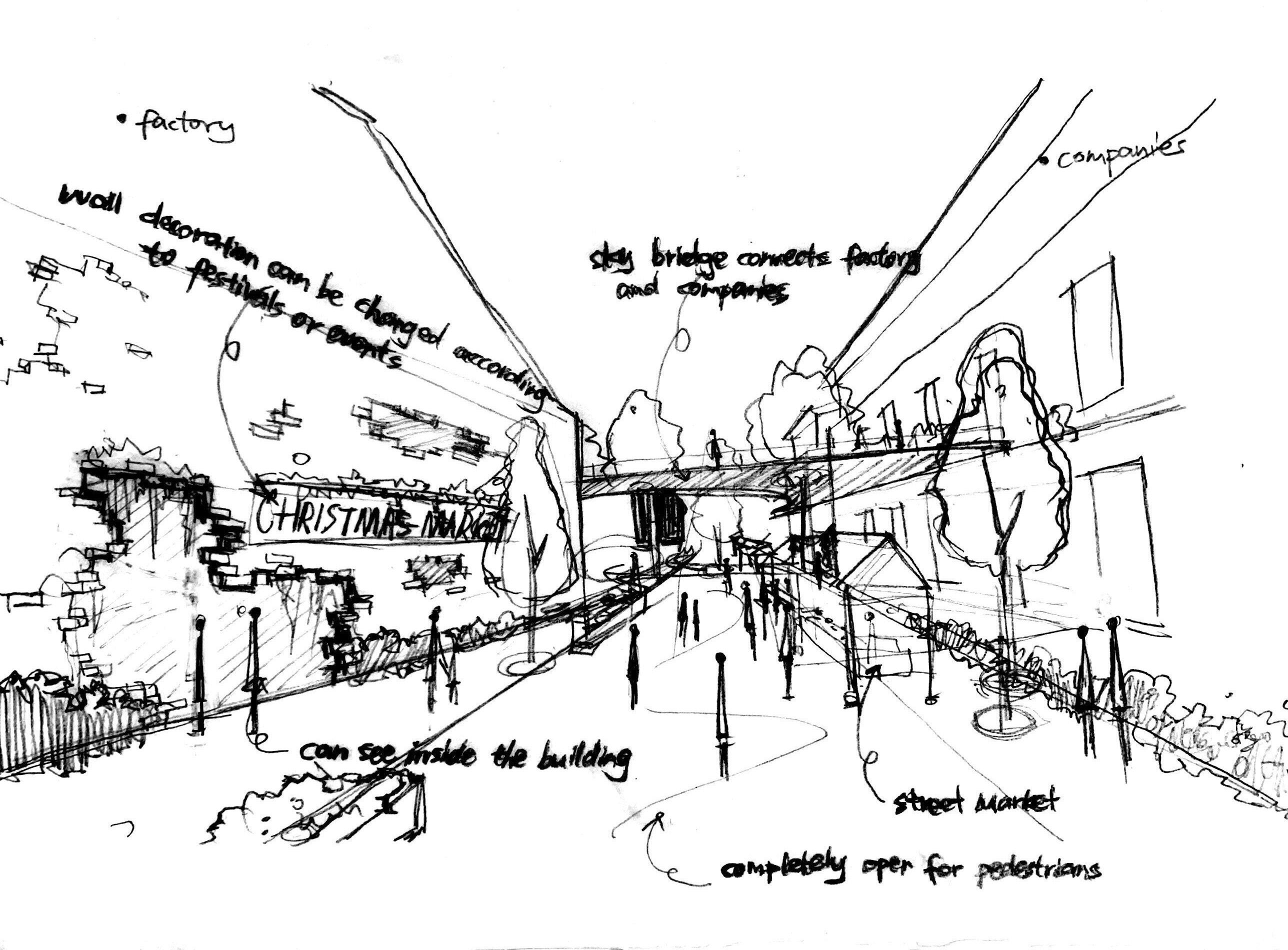
7 minute read
STAGE 2-CHARACTER DRIVEN DESIGN PROCESS
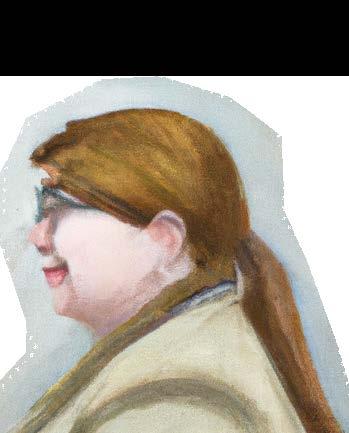
The surroundings have changed, but not where am.
Advertisement
Will it connect to the high street above (Burton Road)?
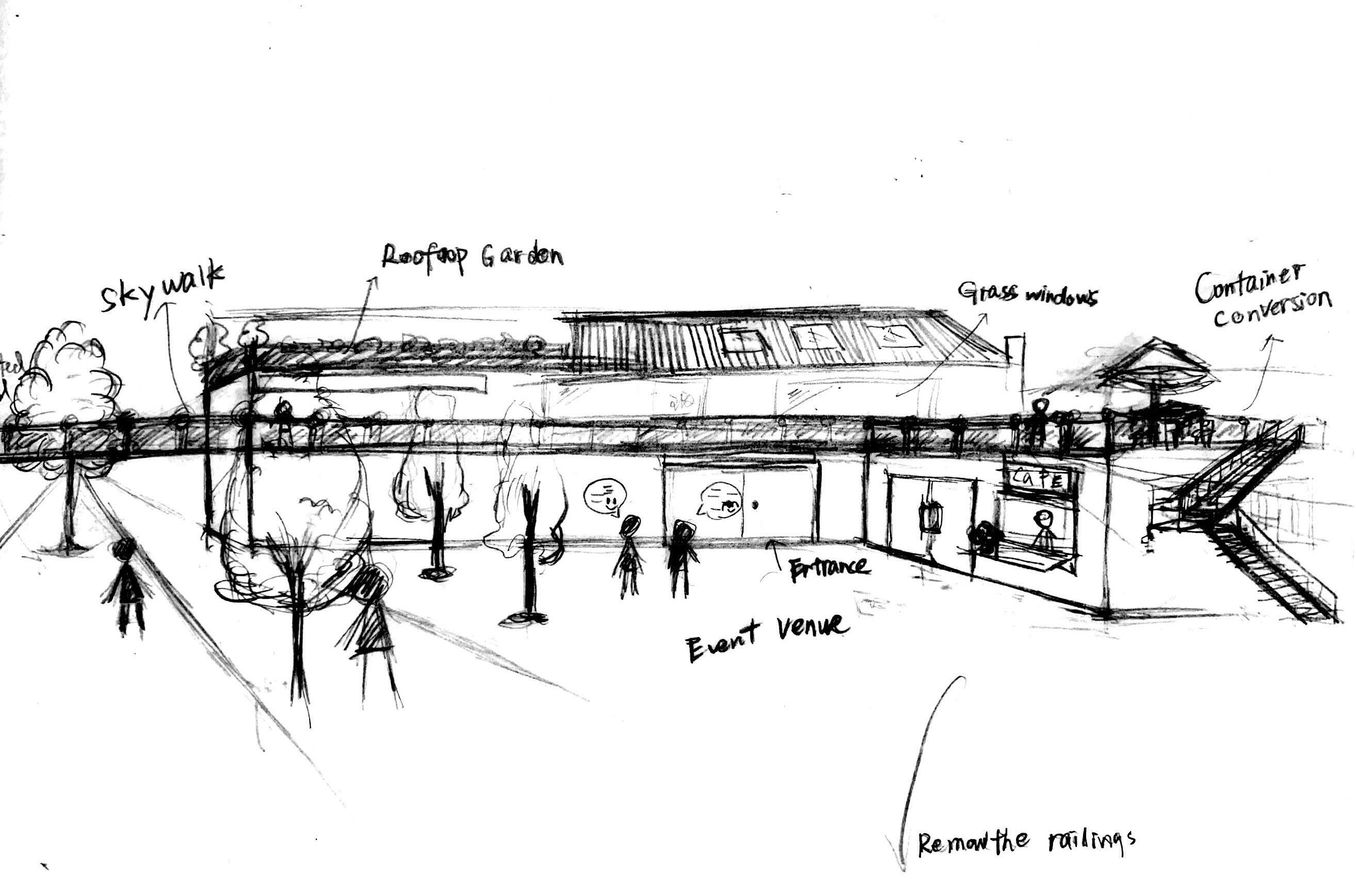
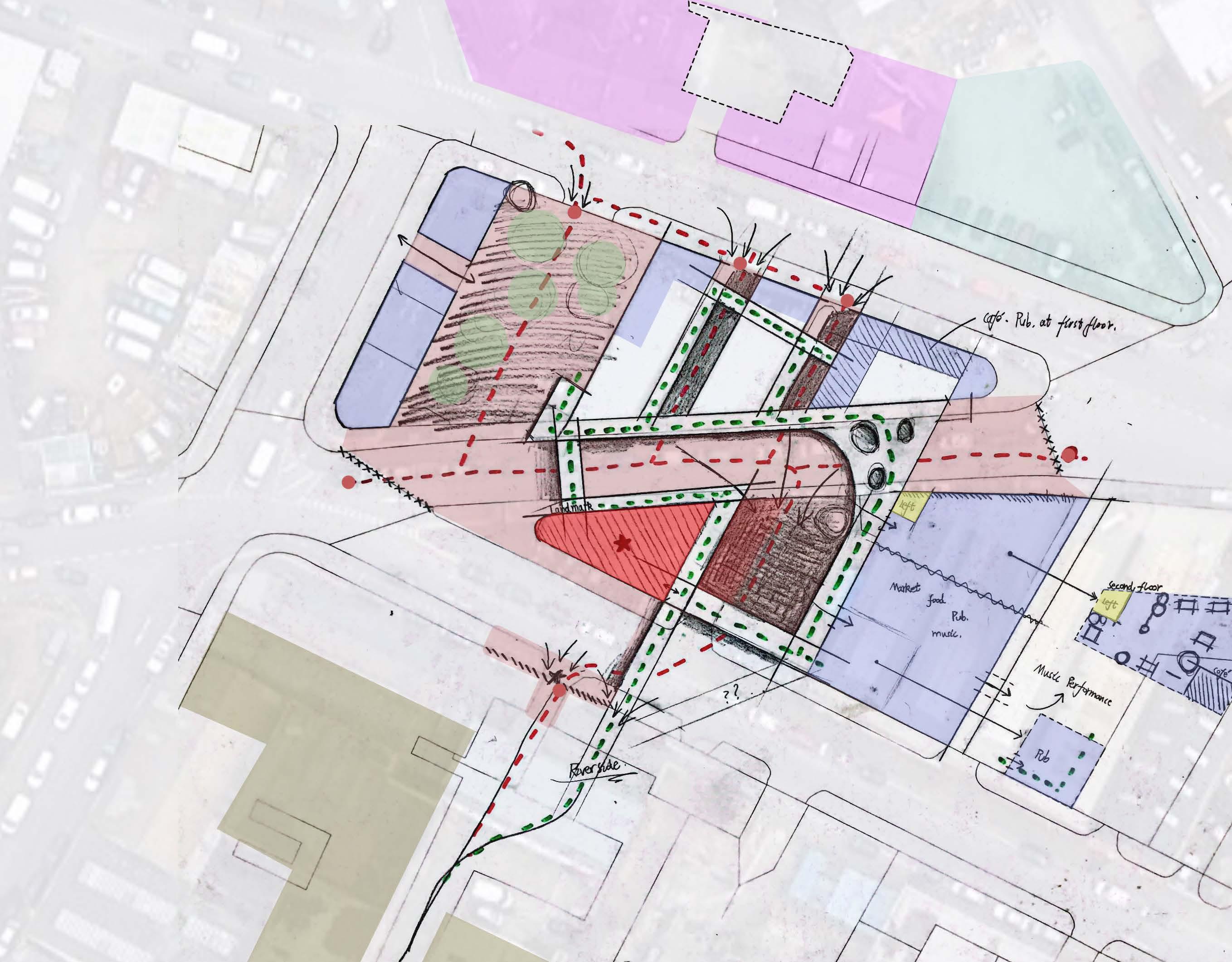
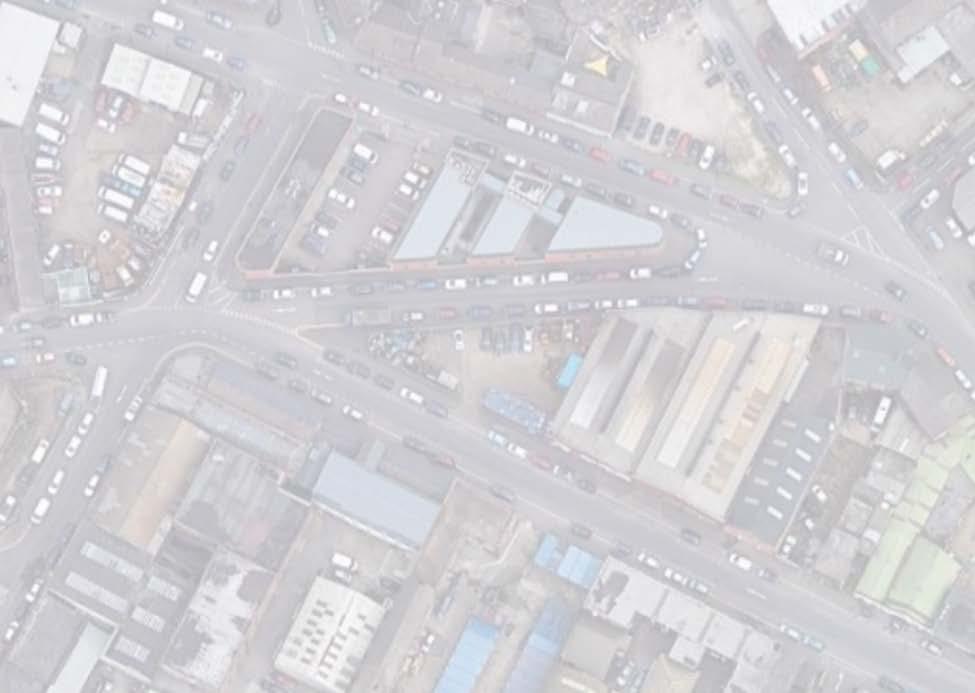
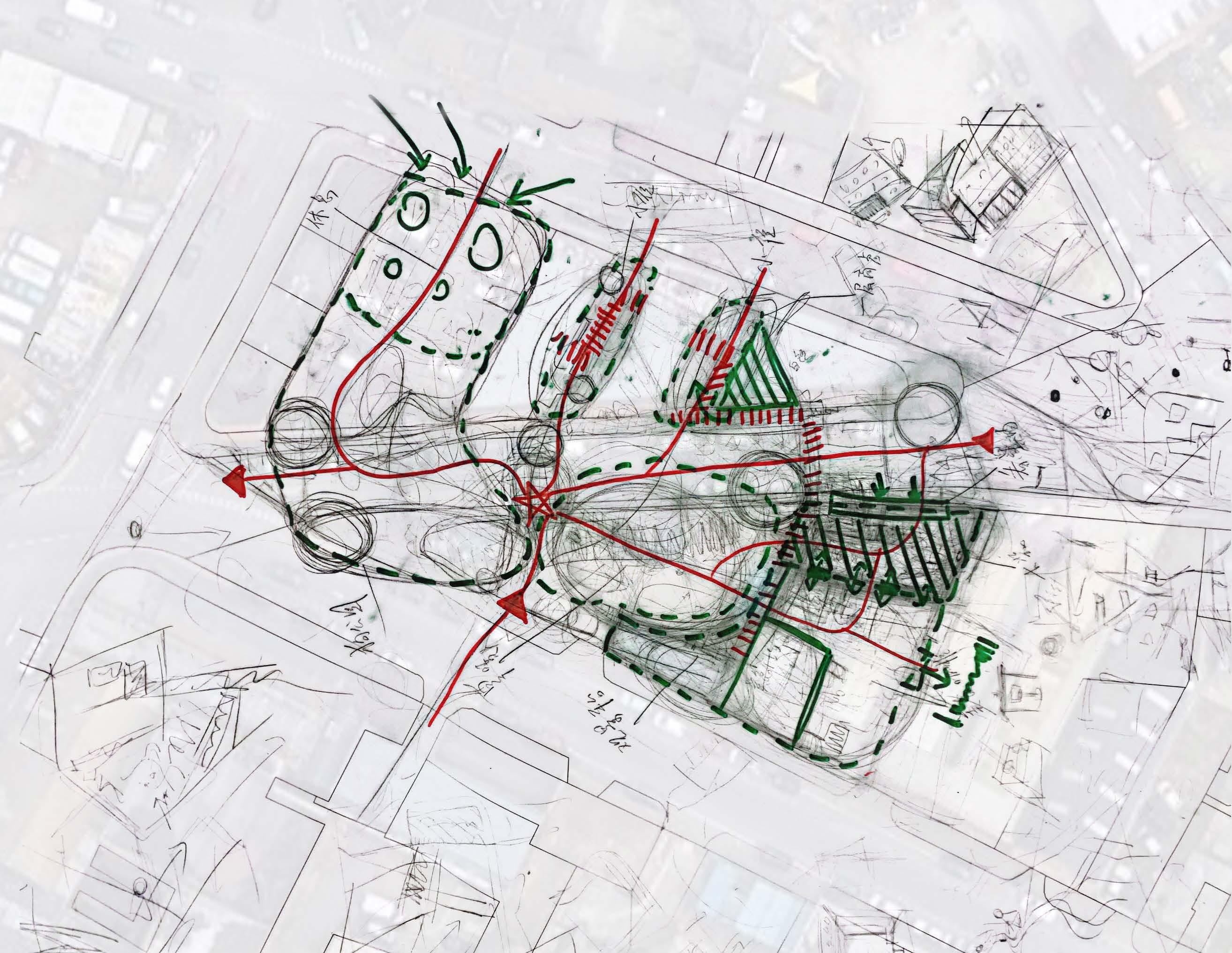
DESIGN PROCESS| 3D MODELING AND SKETCHING
Based on 1:50 physical model and site photos
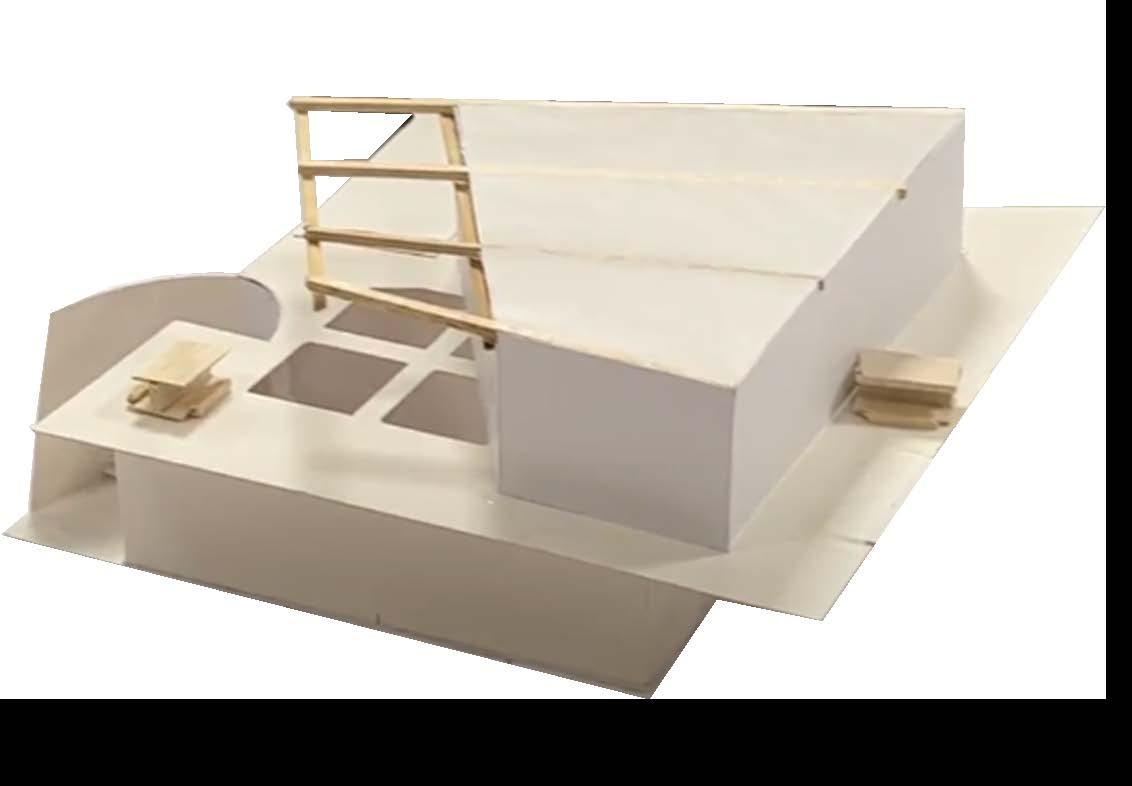
Visual Points Map
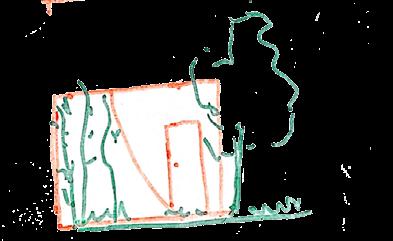
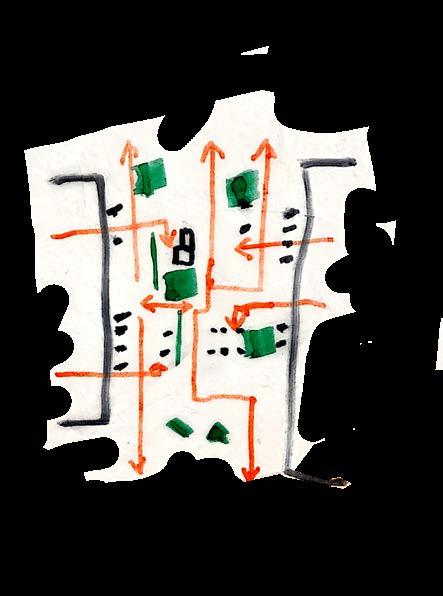
DESIGN PROCESS| 3D MODELING AND SKETCHING
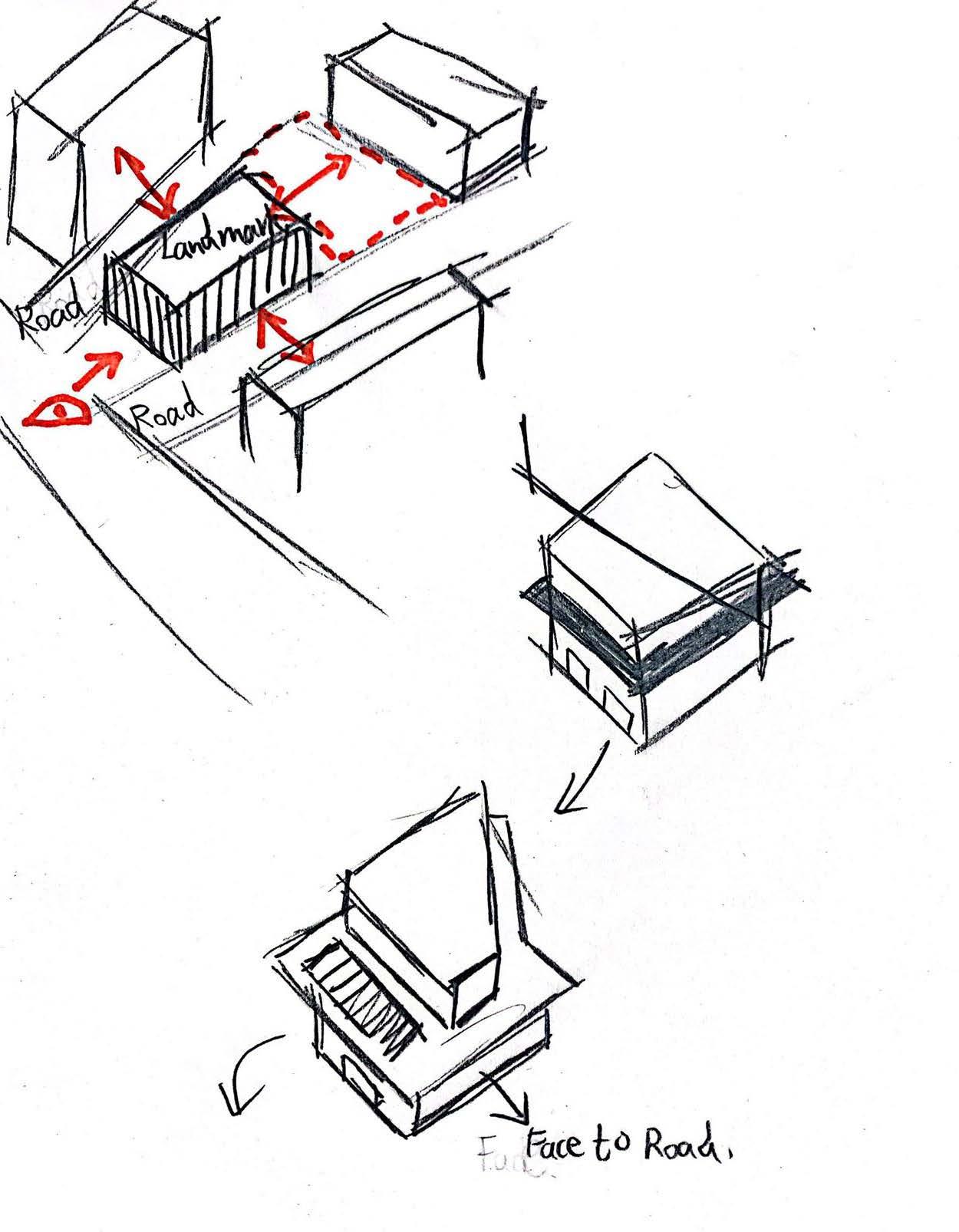
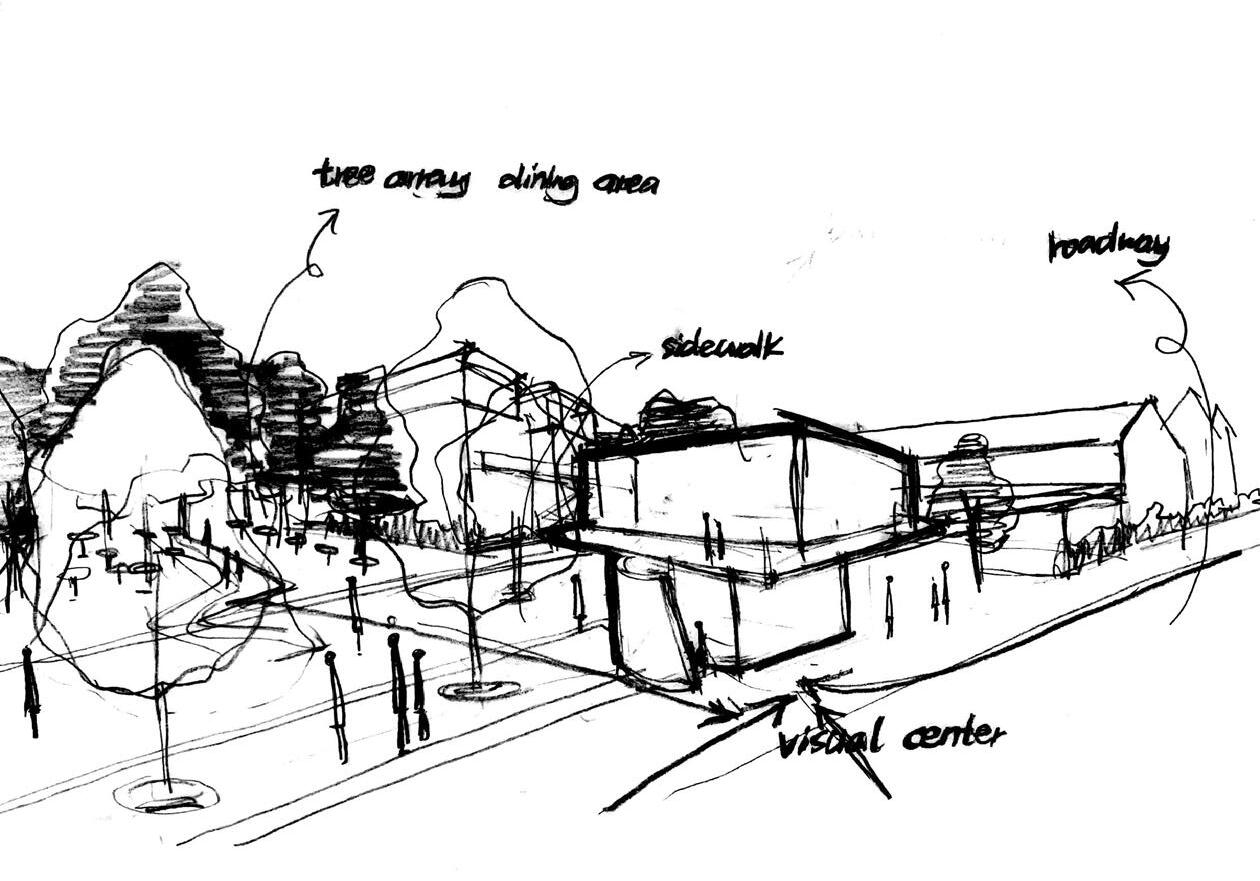
Food Court
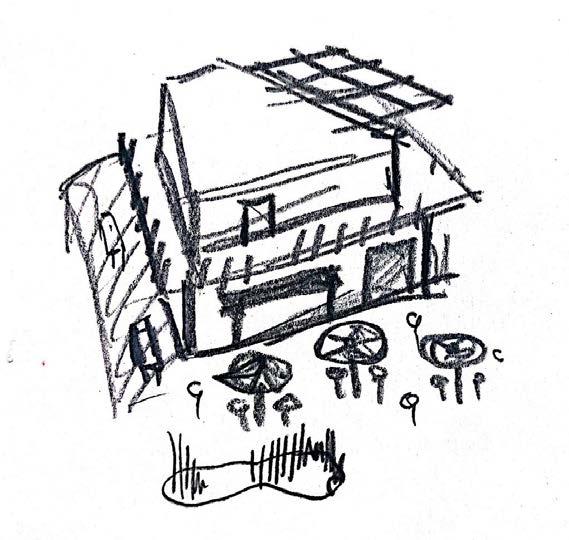
Based on 1:50 physical model
View E:
- The wall decoration can be changed for different events and festivals
A new hole in the wall provides a view of the building's interior activities
- The view corridor connects the factory to the company
- The street is completely open to pedestrians
- The street is arranged in a movable marketplace
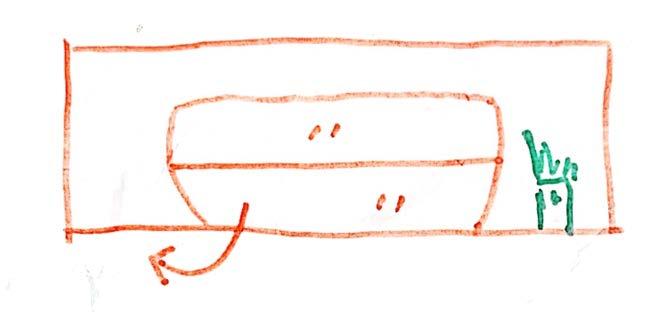
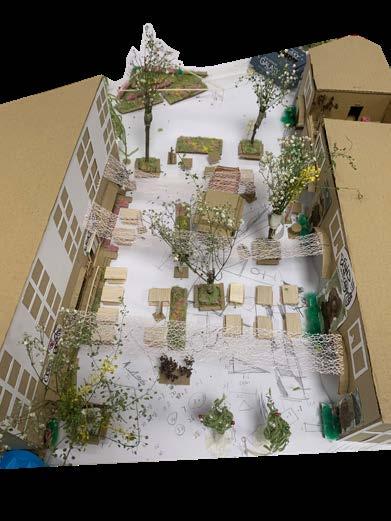
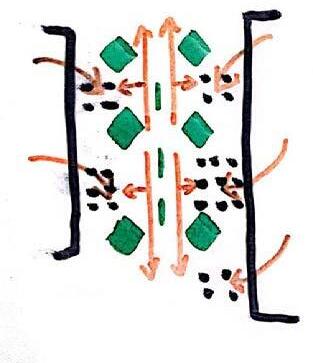
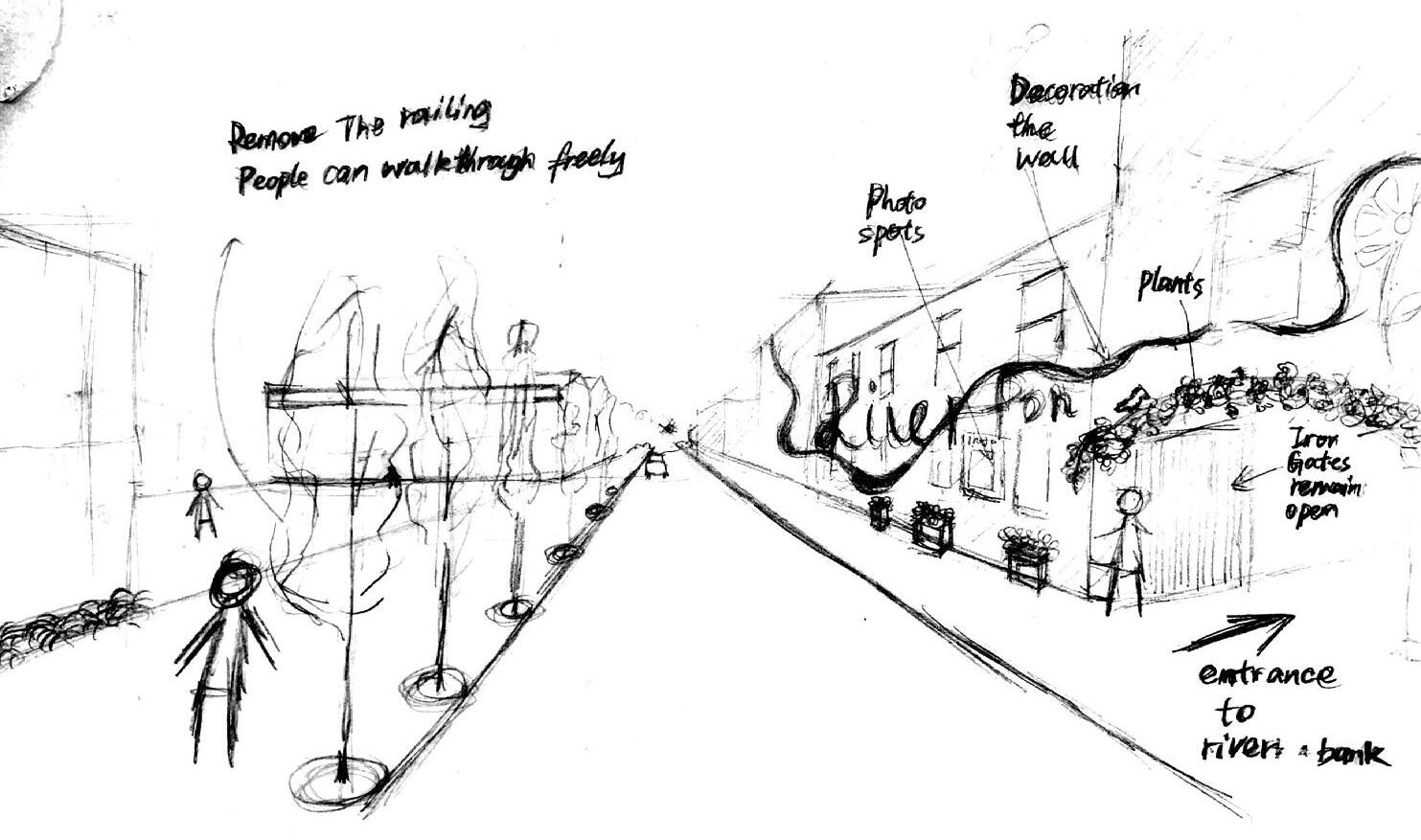
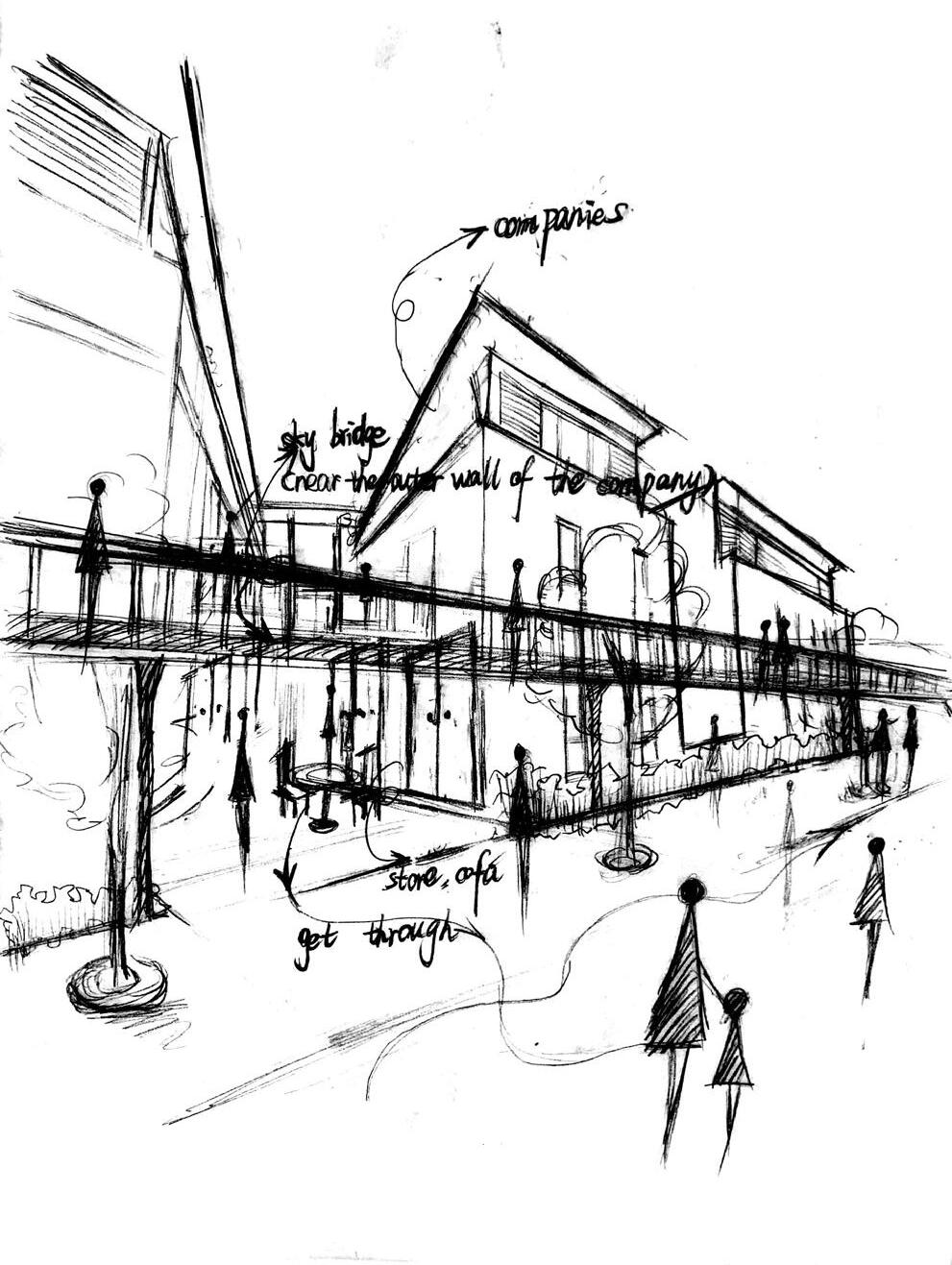
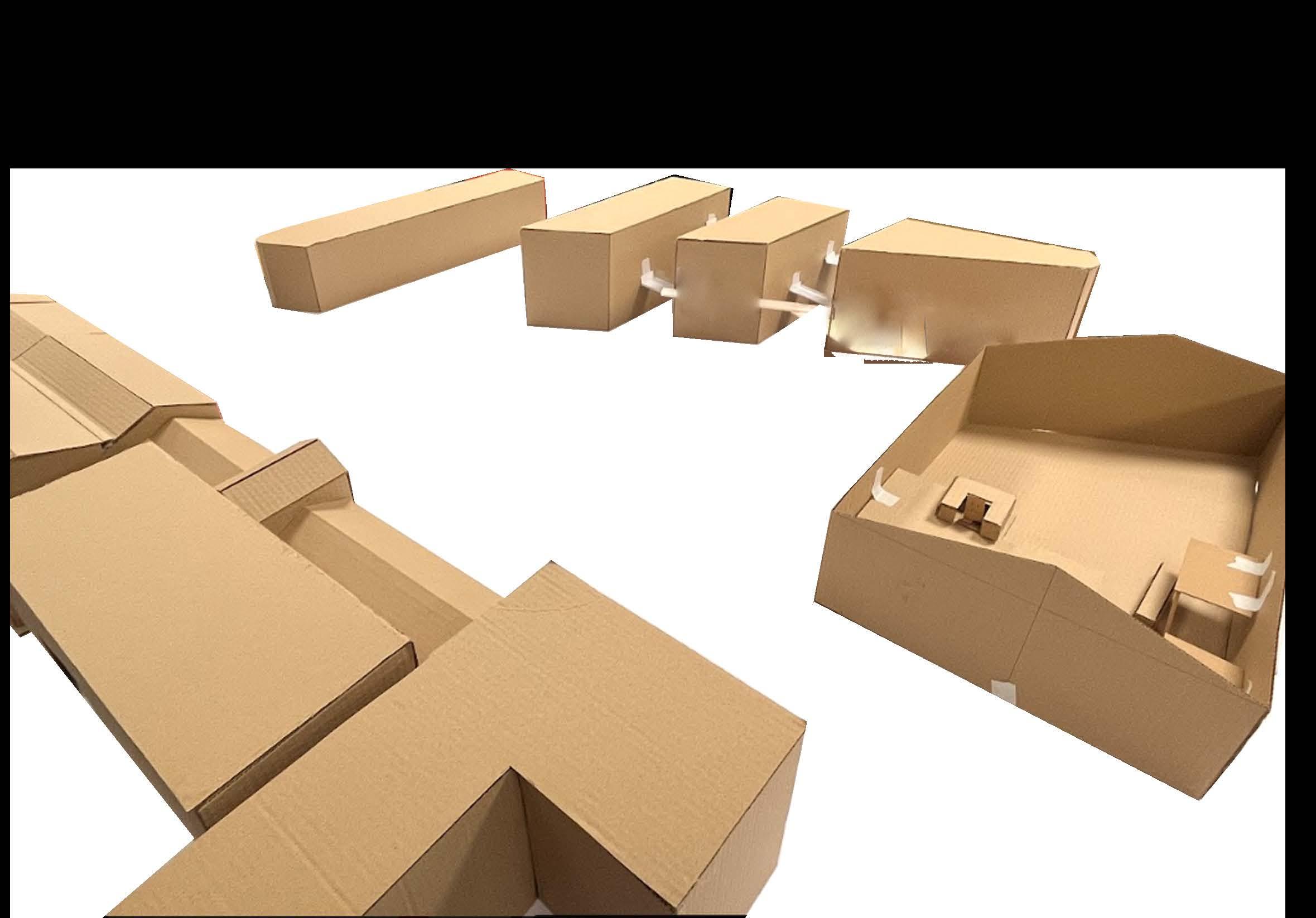
Option1 Option2 Option3
Option4
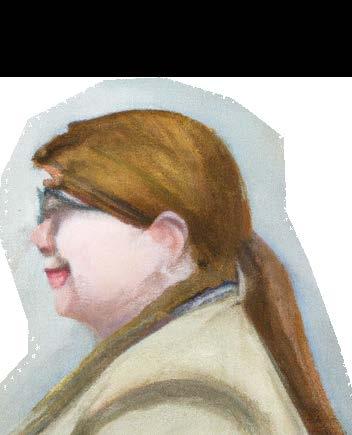
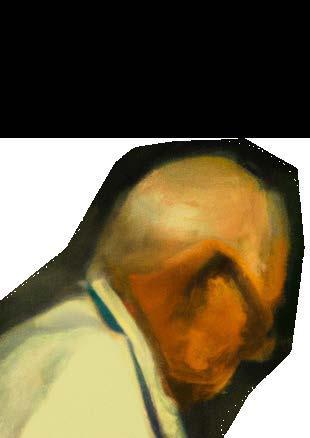
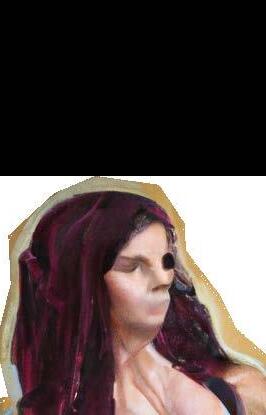
Case Study
This is similar to the usual square or food street, and each store is similar, lacking in characteristics or attractiveness.
View C:
- :Create a shade space with tree formations
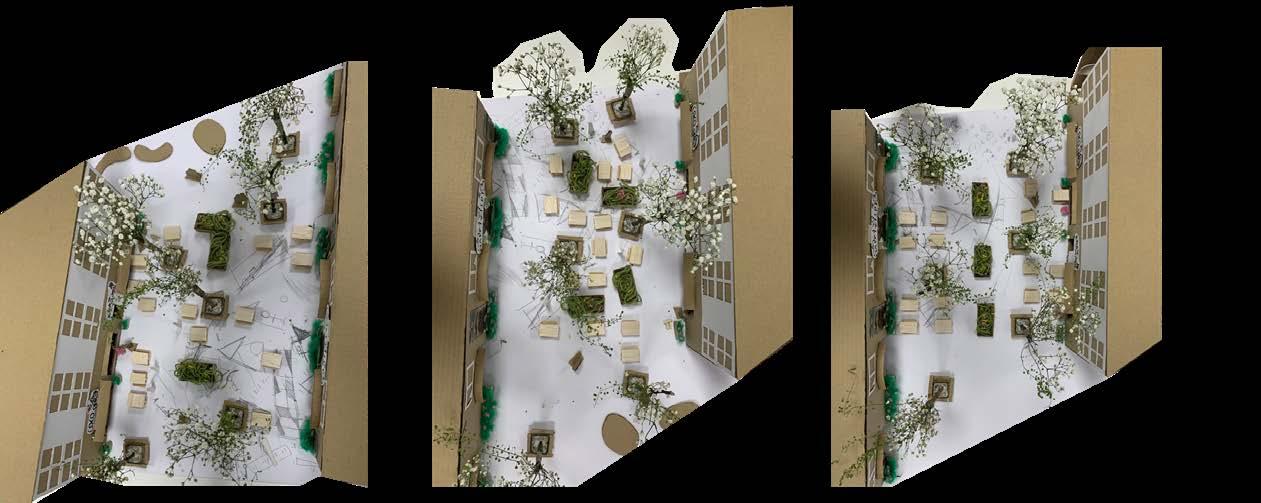
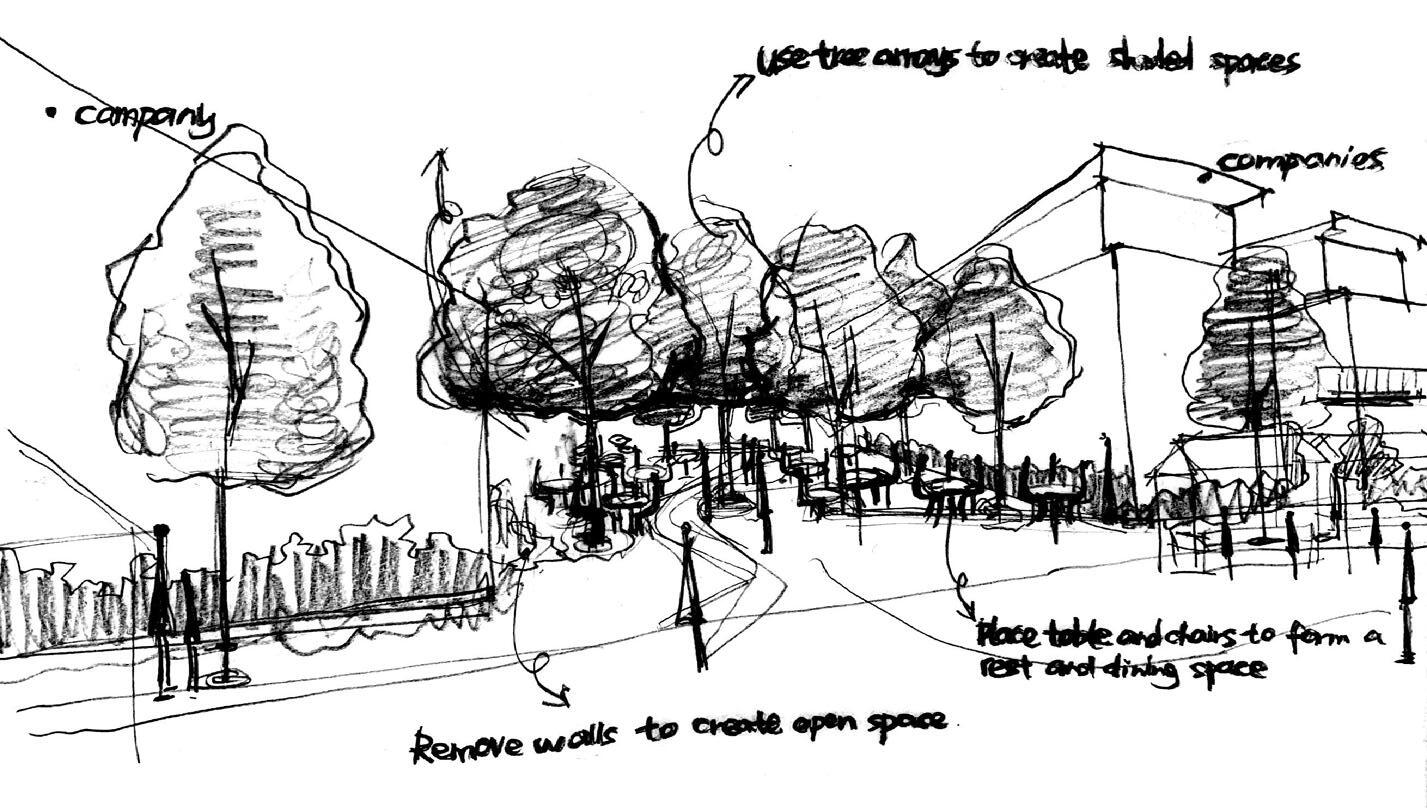
- Placement of tables and chairs to create a space for resting and dining
- Removal of the original wall to create an open space.
View F:
- The walls of the private corridor are removed and become a public corridor.
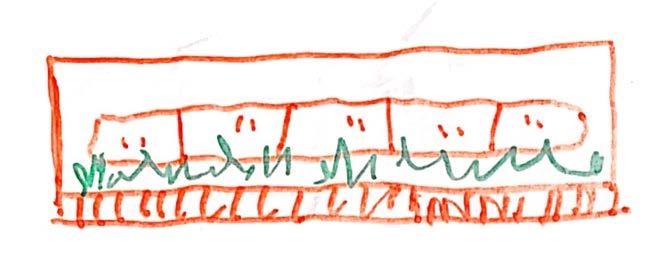

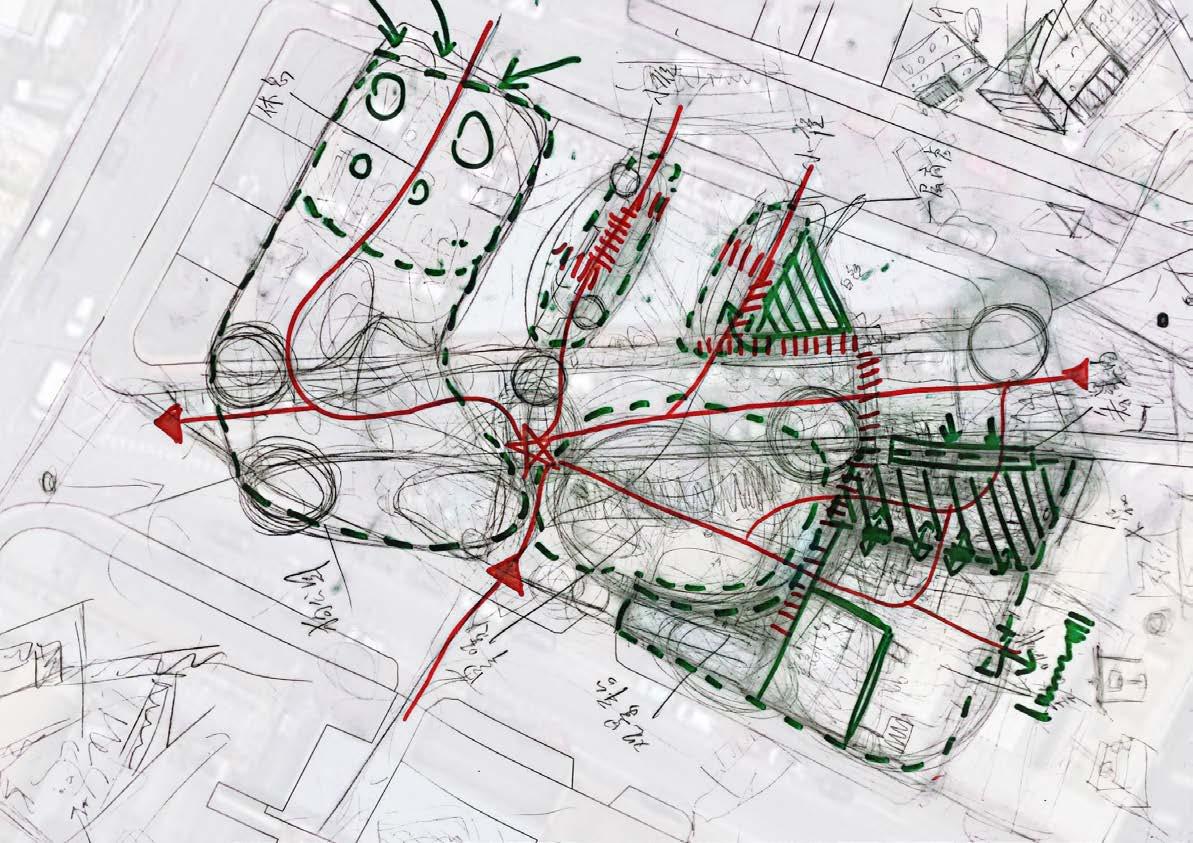
- The function of the ground floor of the building has been changed to a shop for dining or relaxation.
- A bridge connecting the original building and a new viewing corridor
View D.
- :Change the function of the original factory to offer drinks, food, vintage clothing, etc.
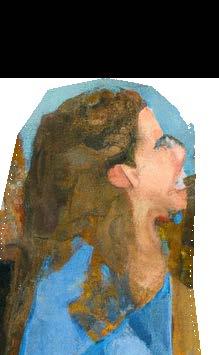
-:Change the car park in front of the factory to become a square where people can gather.
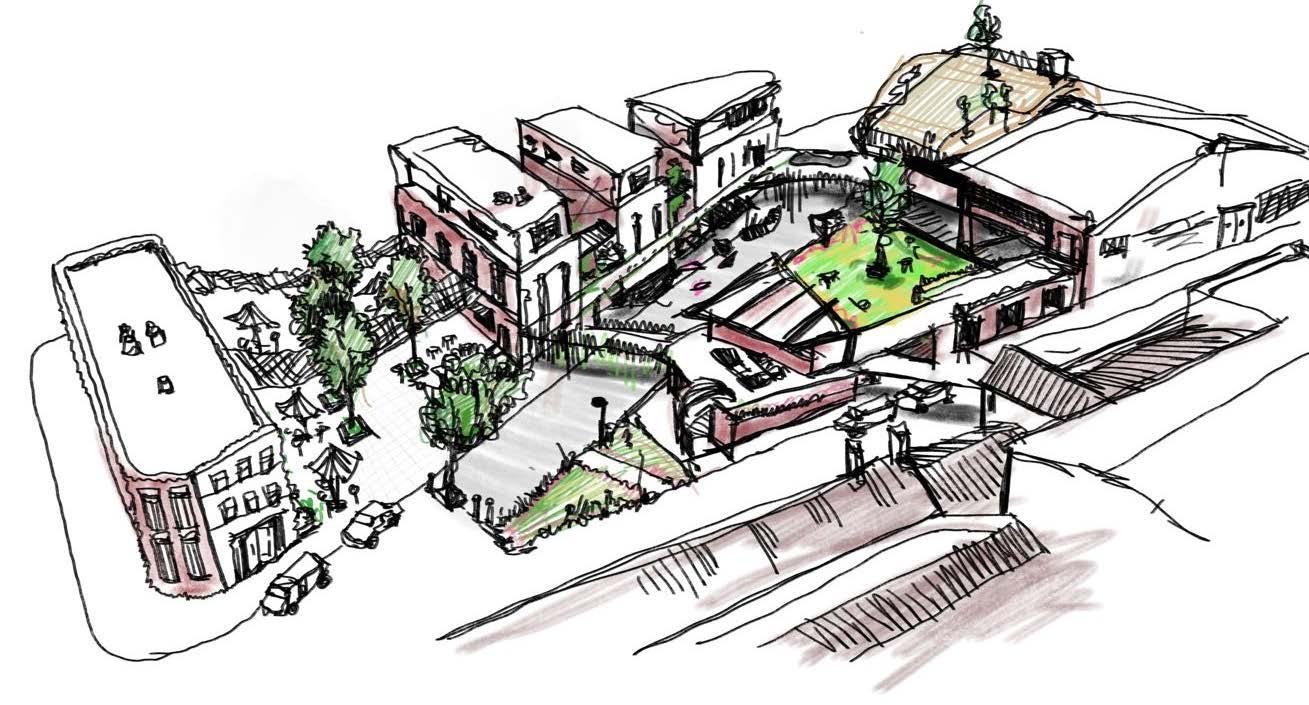
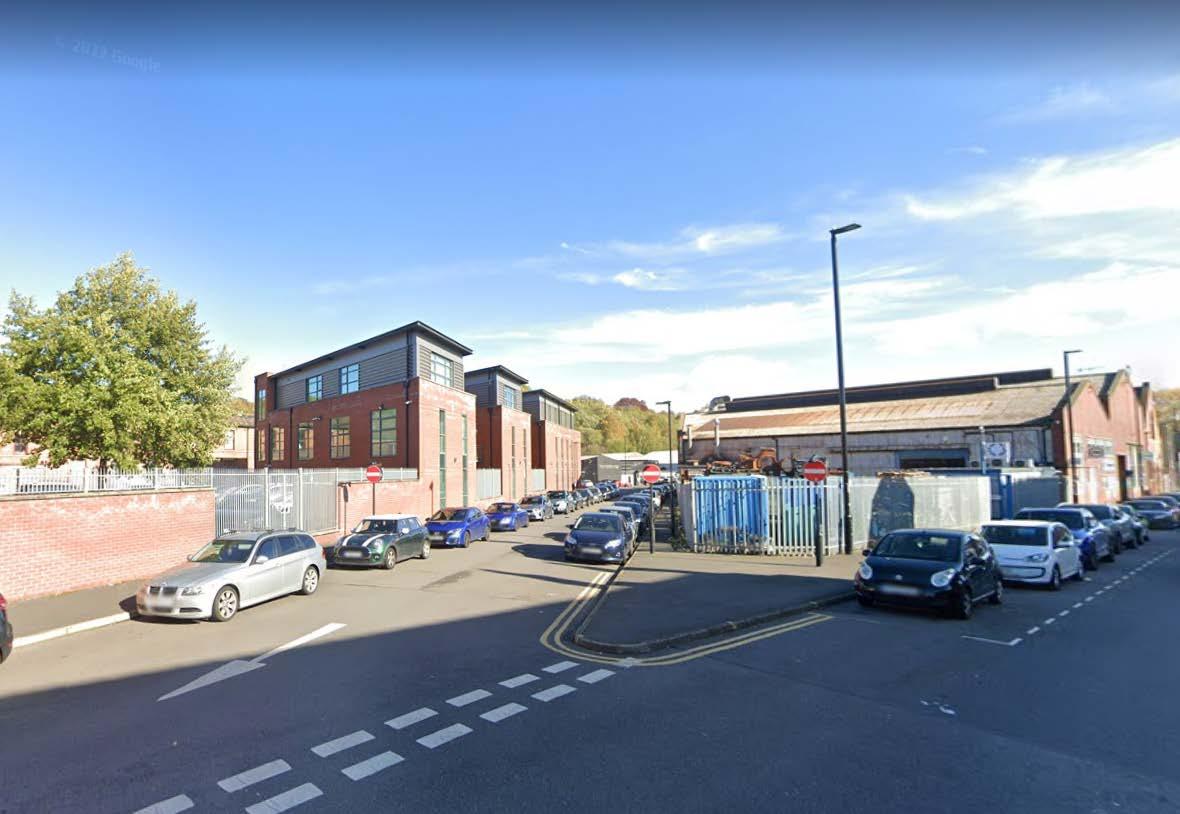
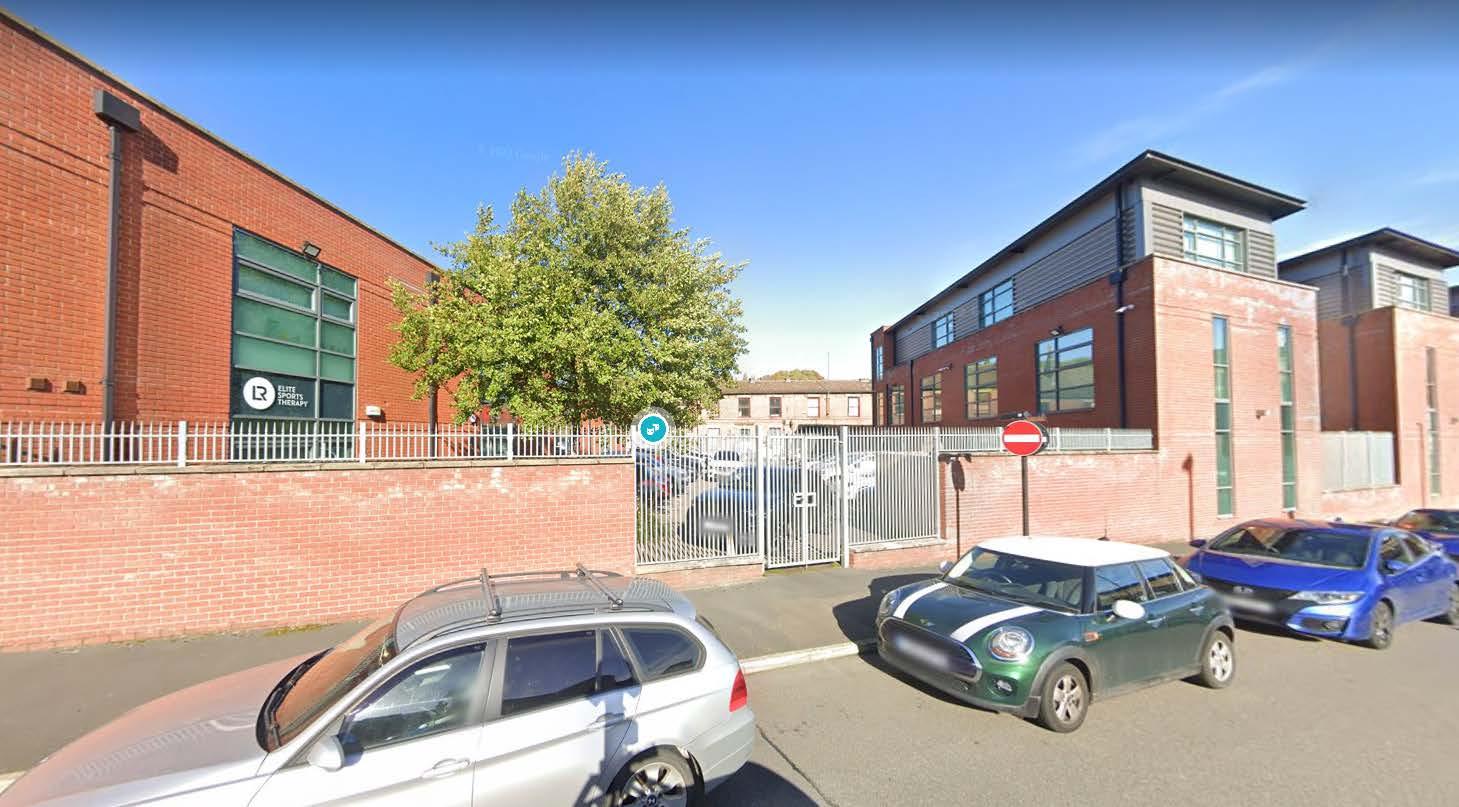

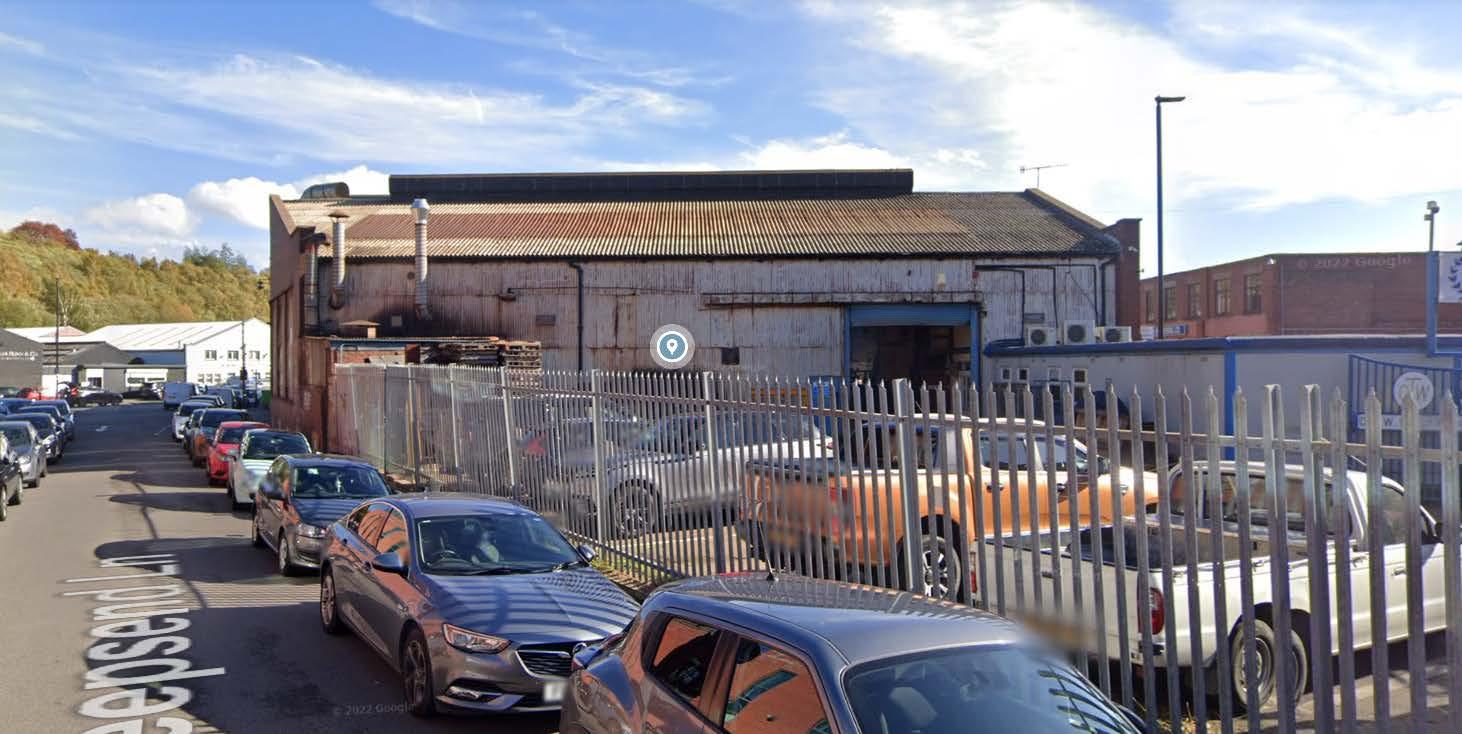
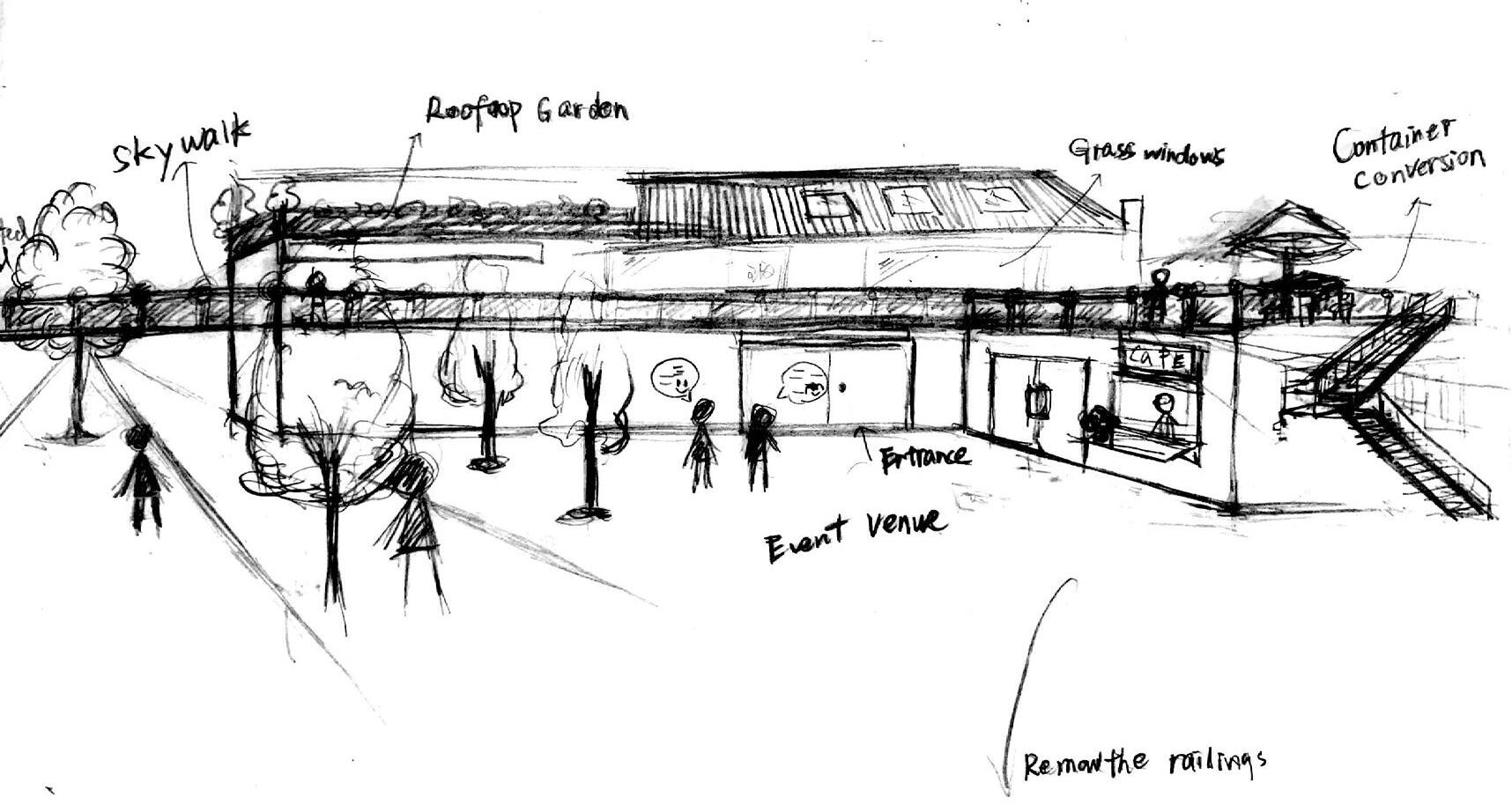
- Changing the container by the factory so that it becomes a connection between the disagree with you ,dad. I think it is fine. It's just downstairs of the company where work. It's very convenient. can ask my sister to bring my son here to rest. I can walk across Burton Road directly above and the food buy there can be enjoyed here.
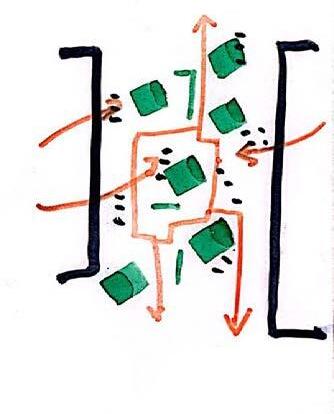
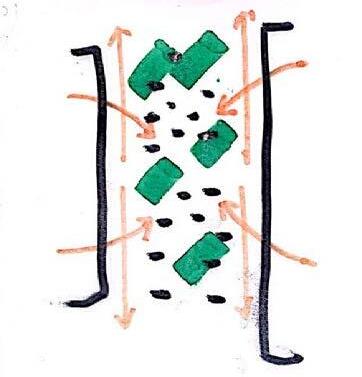
View B.
- Decoration of the entrance way to the river don, using wall paintings and plants to attract people.
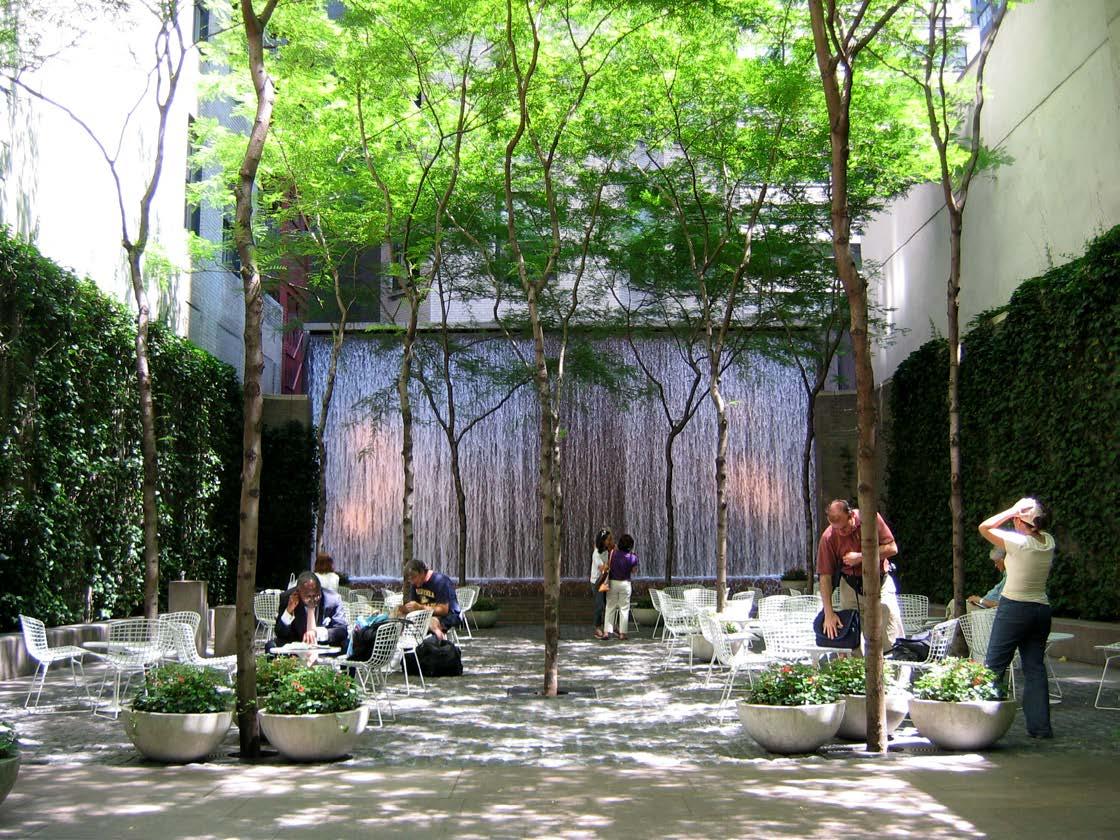
- Increase the greenery on both sides of the carriageway.
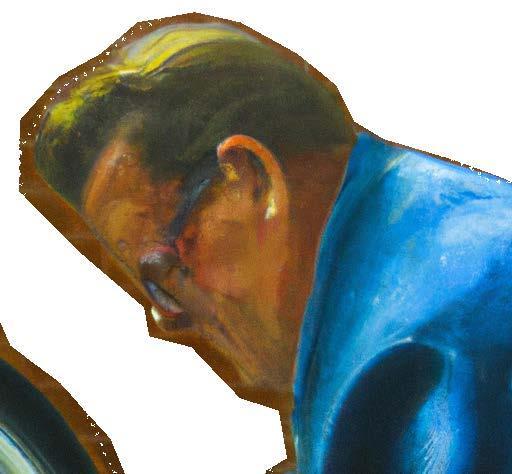
We have designed different characters for this food court based on their preferences and needs. However, it was difficult to satisfy all six characters at the same time, so we left the layout of the square to the surrounding shops, providing a changeable and free layout while still satisfying the function.
View A:
- : The visual centre creates an attractive building
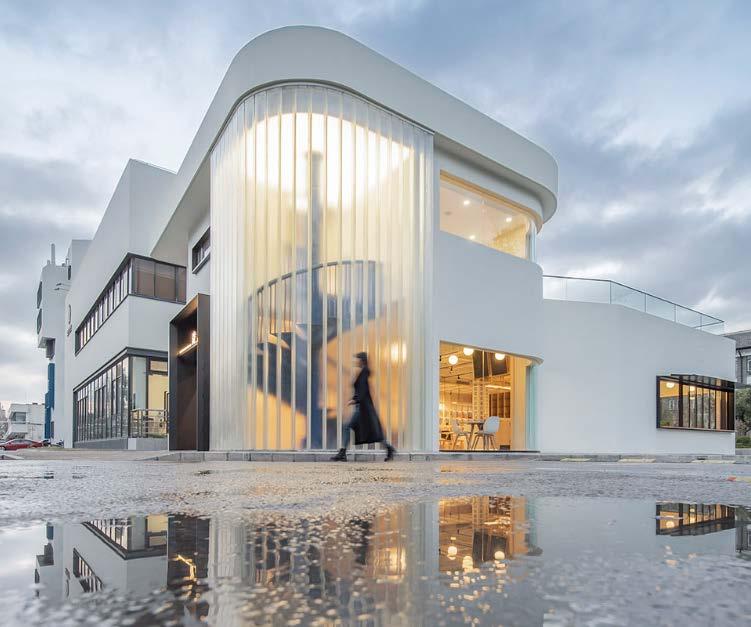
- The road on one side of the building is kept as a carriageway, while the other side is converted into a pedestrian path.
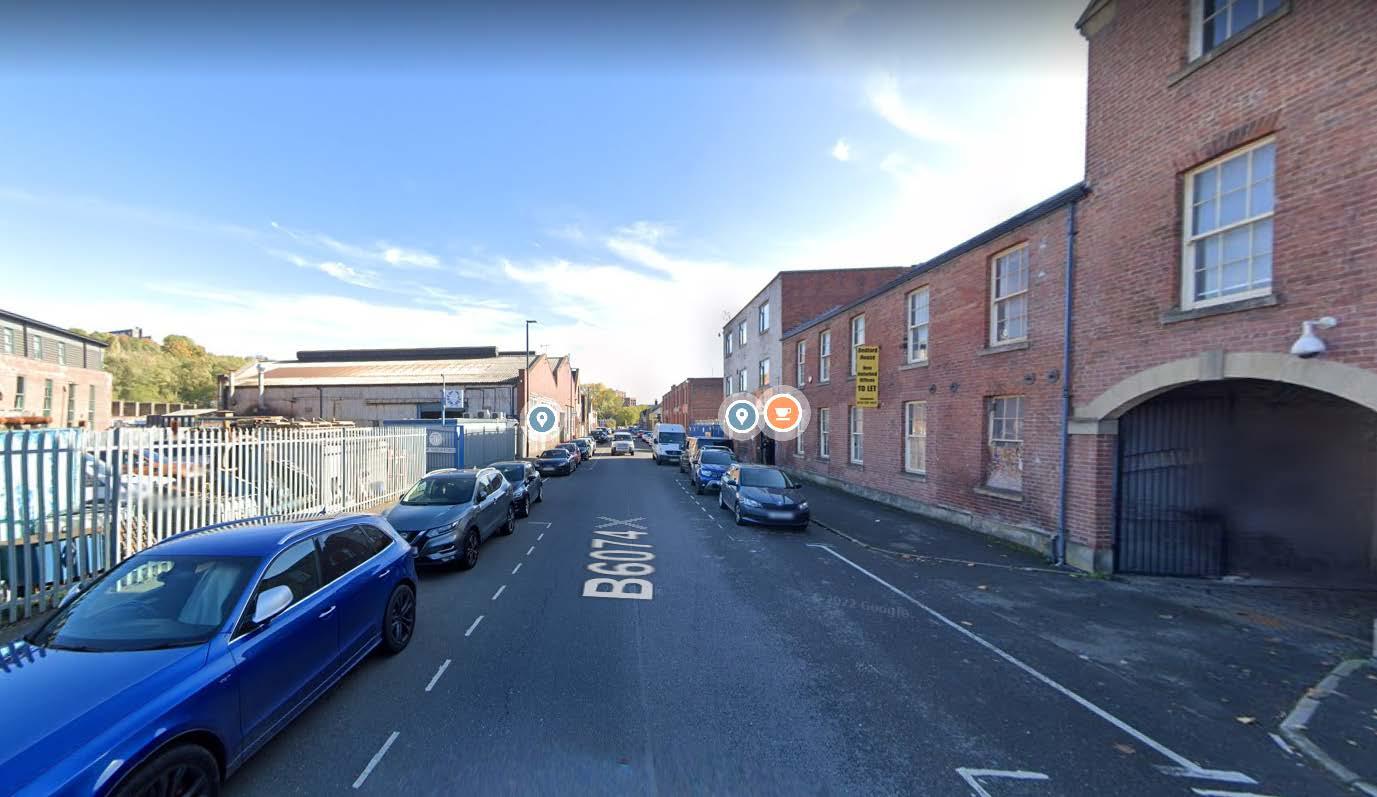
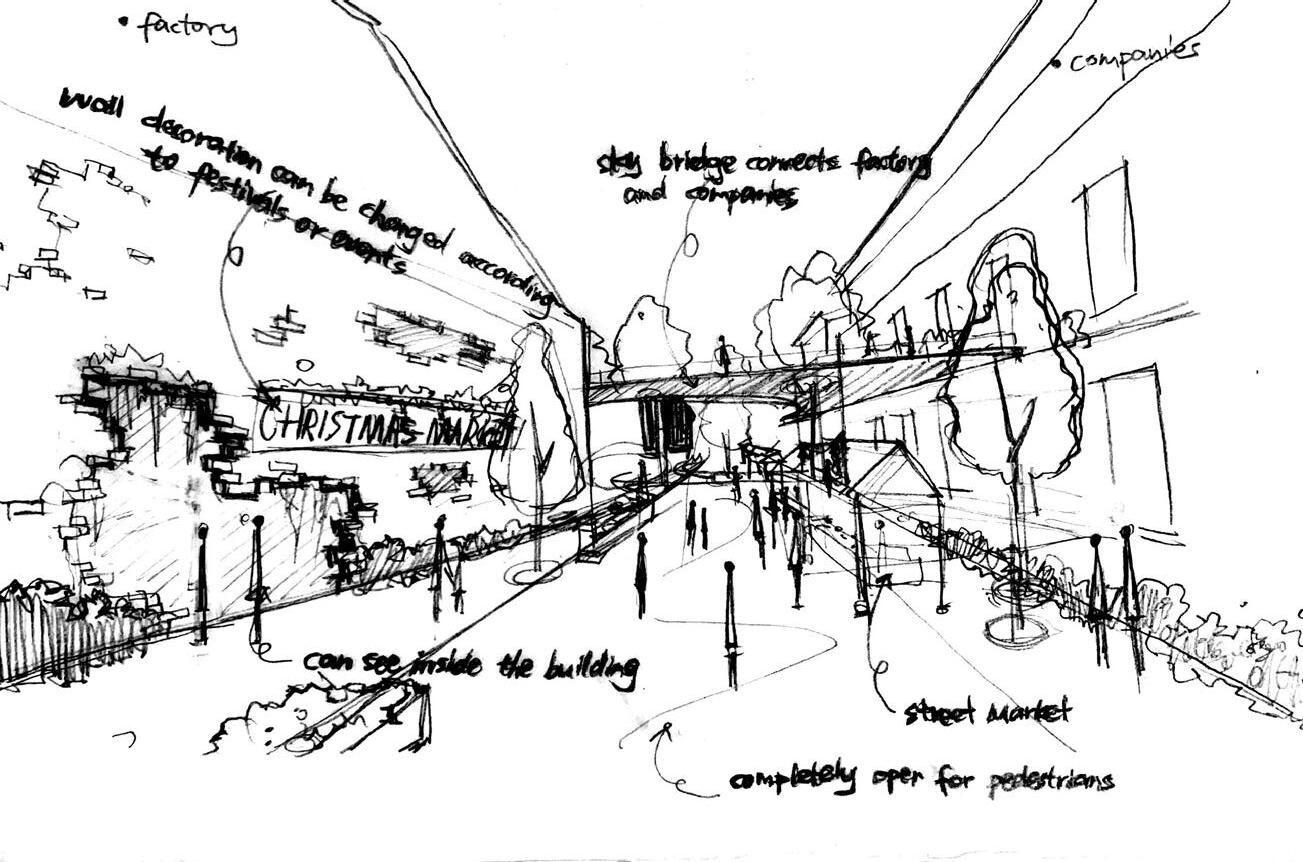
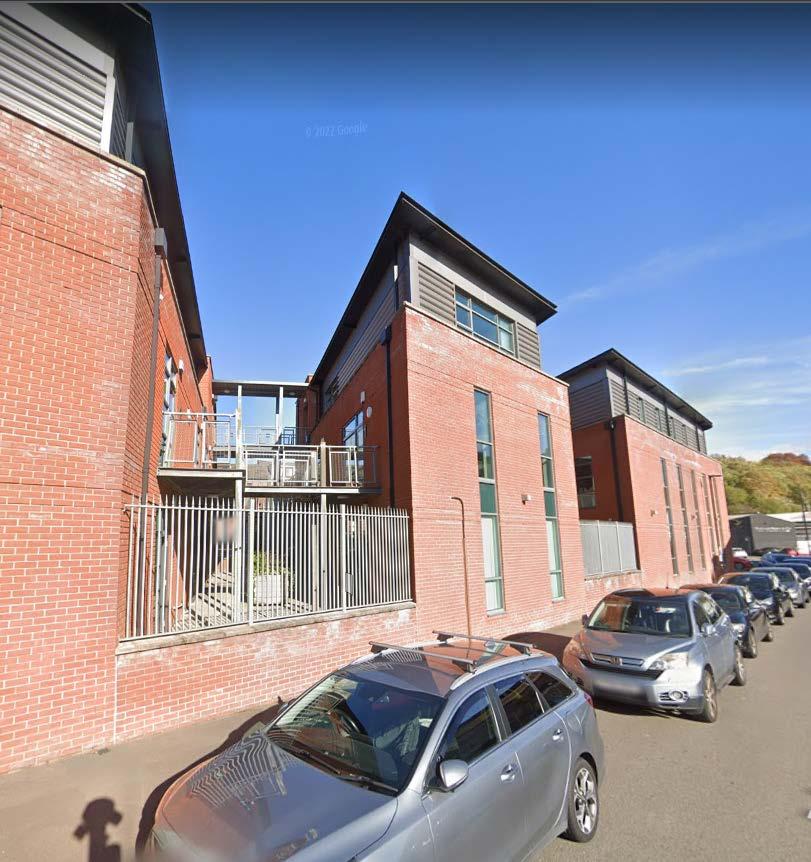
Wow! it helps me attract people.
The landmark can help engage and connect the nearby community.
Theworkscoffee
It's close to me, worth the wait, hope it's different.
DESIGN PROCESS| 3D MODELING AND SKETCHING
Based on 1:50 physical model
Change tree species according to festivals
DESIGN PROCESS| 3D MODELING AND SKETCHING
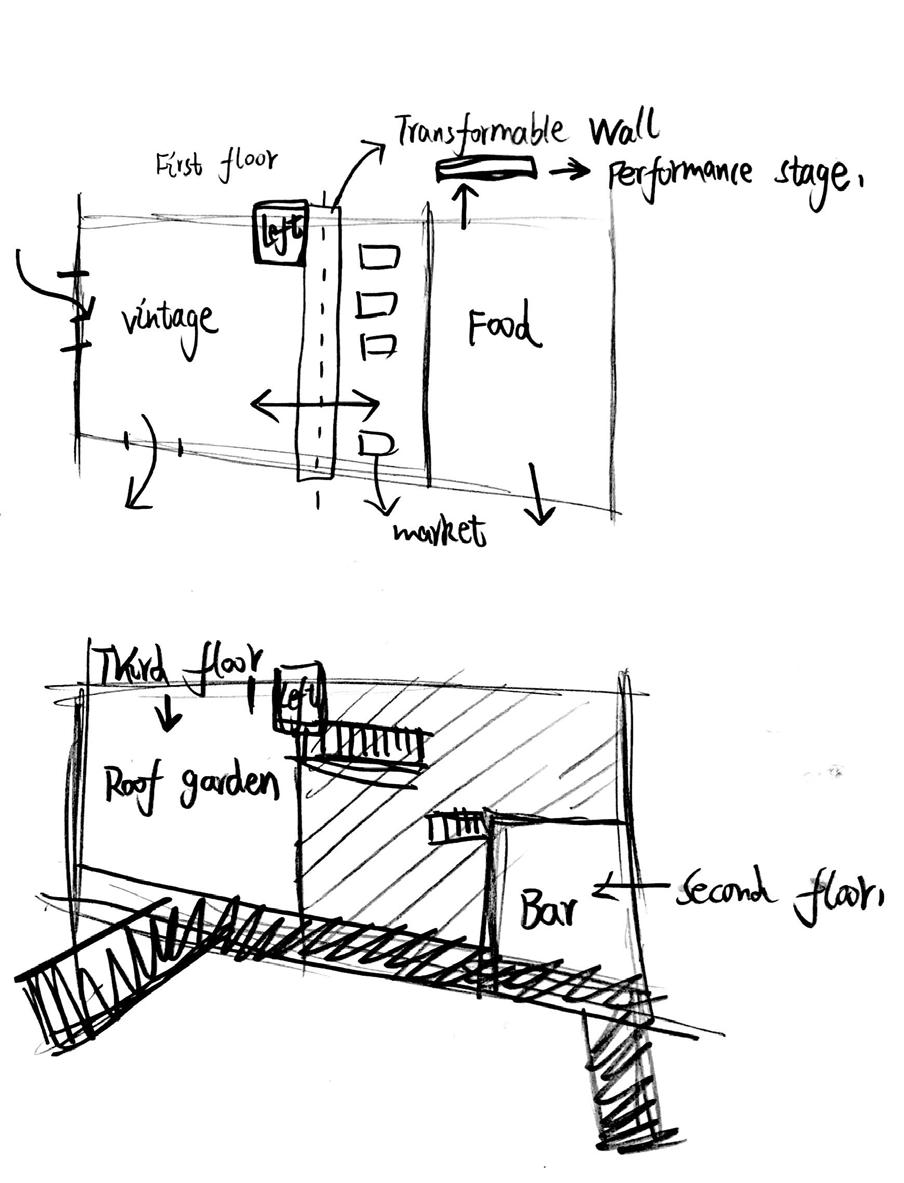
Based on 1:50 physical model
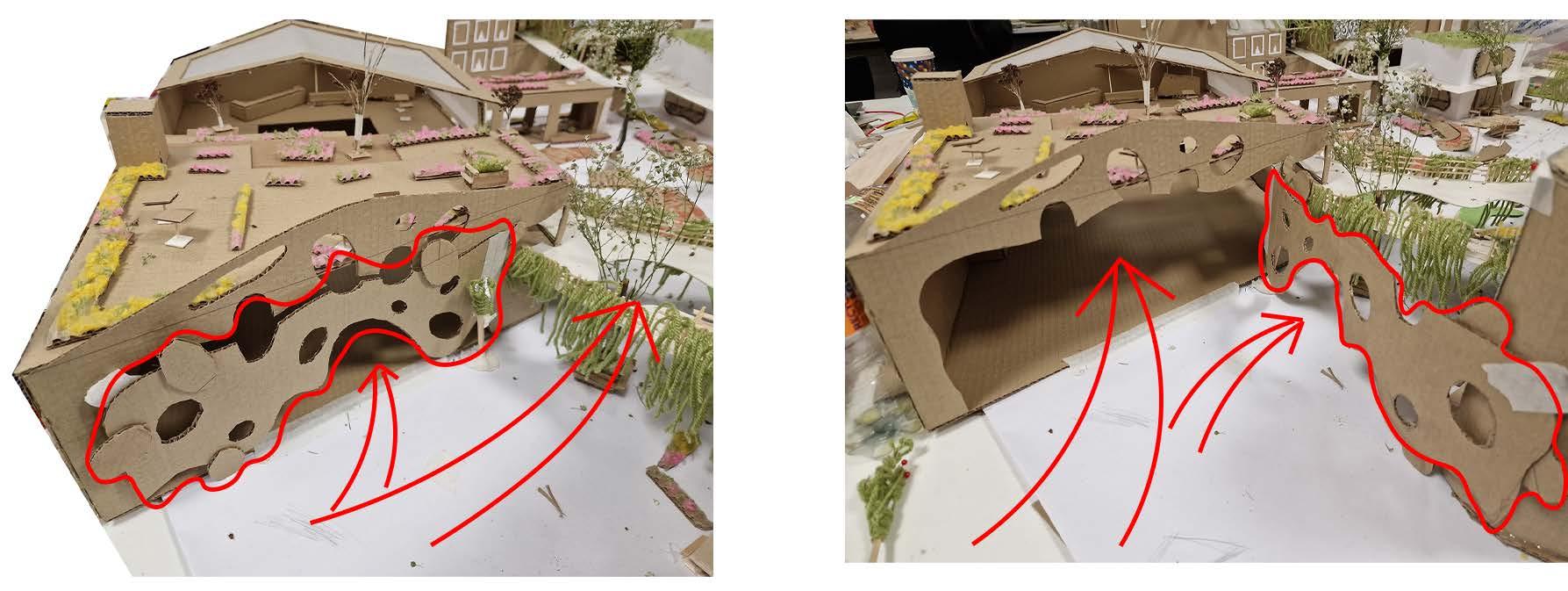
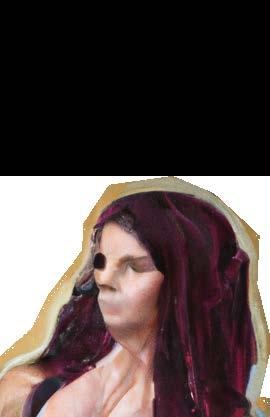
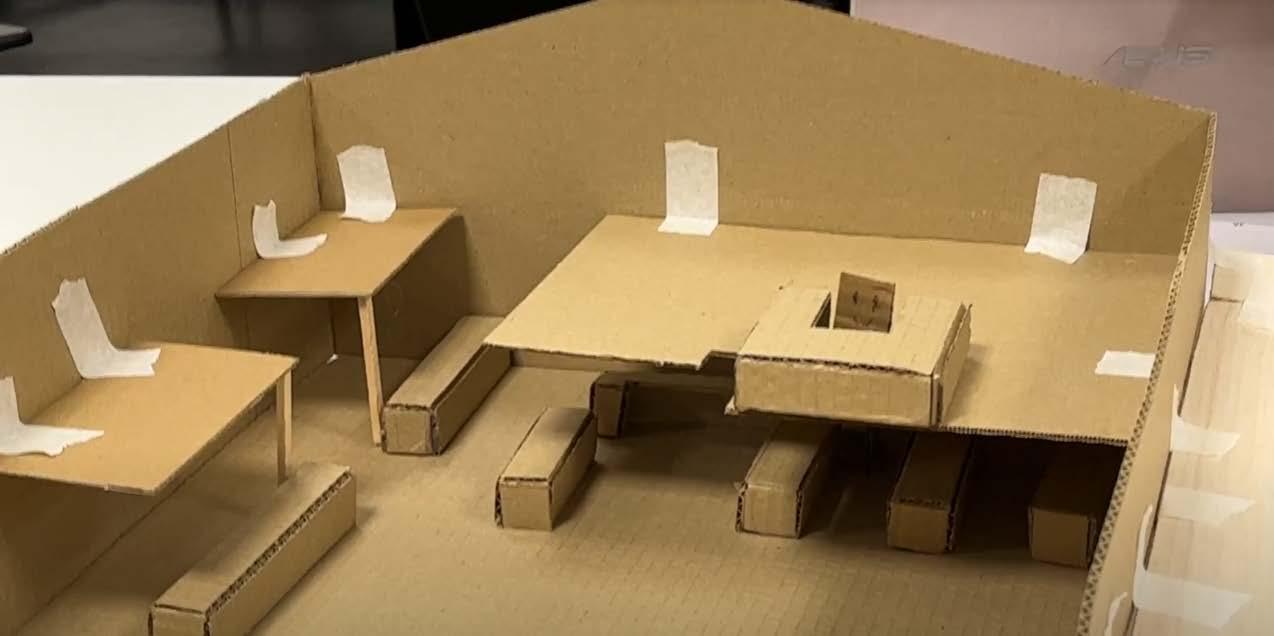
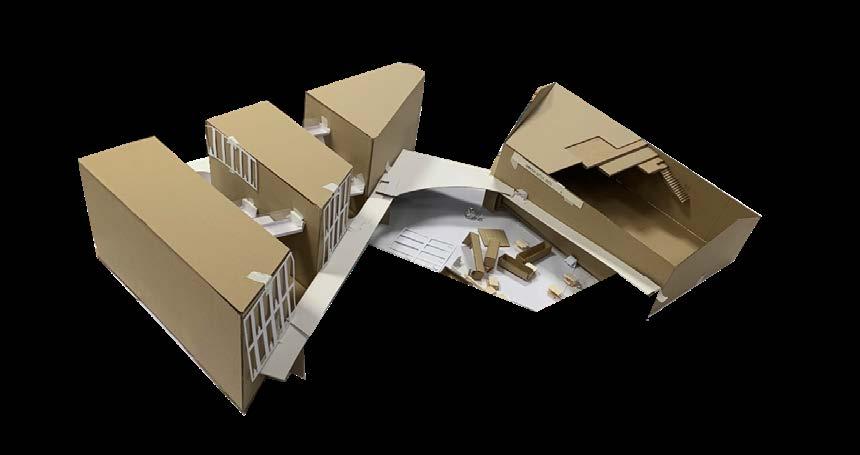
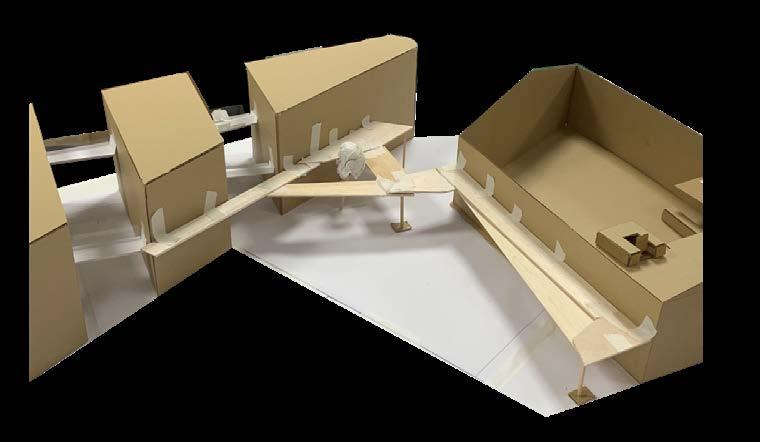
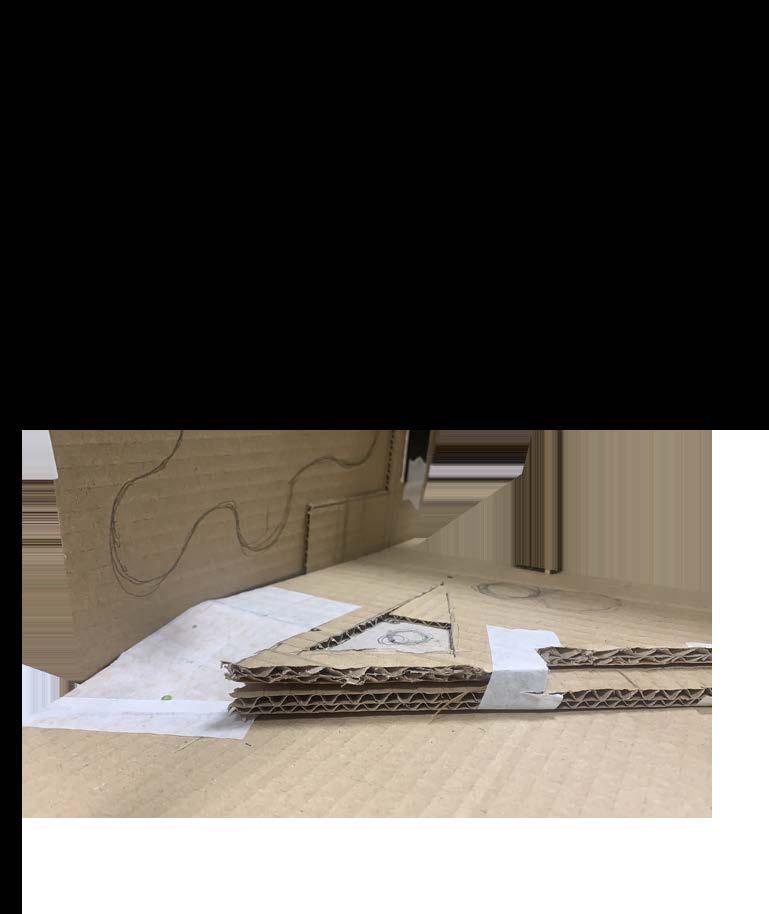
Doesn't look interesting.
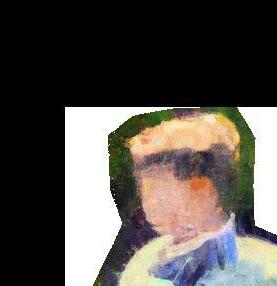
The first ramp is located in the middle of the square and is high in the middle and low on both sides, with little undulation. It does not disrupt the integrity of the square and accessbility. The second ramp is located at the southern entrance to the site and is low on the left and high on the right, serving to separate the square from the entrance way. The third ramp serves as the boundary between the pedestrian street and the square and is high on the left and low on the right. The three ramps enclose the square in the middle, adding movement to the square.
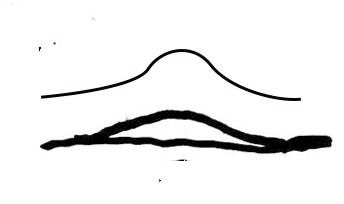
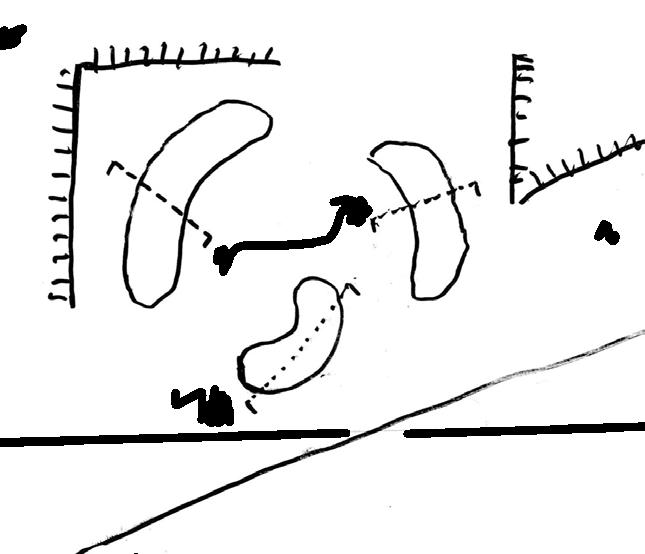
Cool! I can play Skateborad!

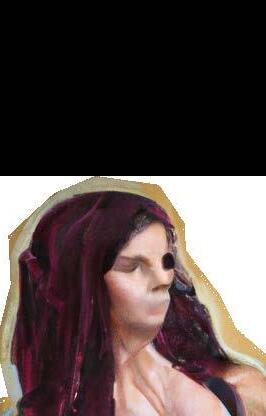
Roof Garden
The alterable door can divert people for the square and the interior of the building.
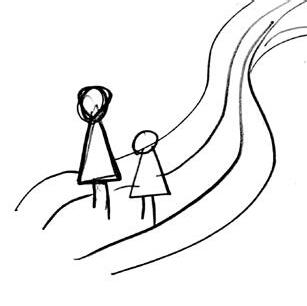
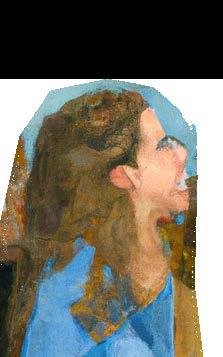
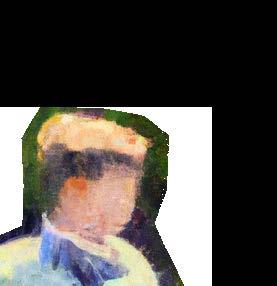
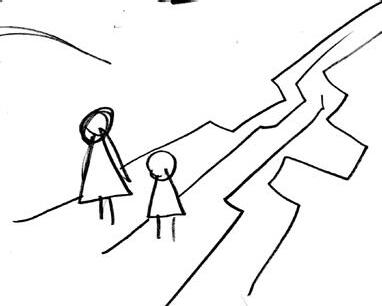
I don't have to stay indoors anymore.
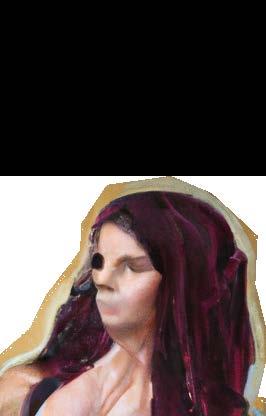
We hope to transform the factory into a comprehensive space, including entertainment, leisure, food and shopping.
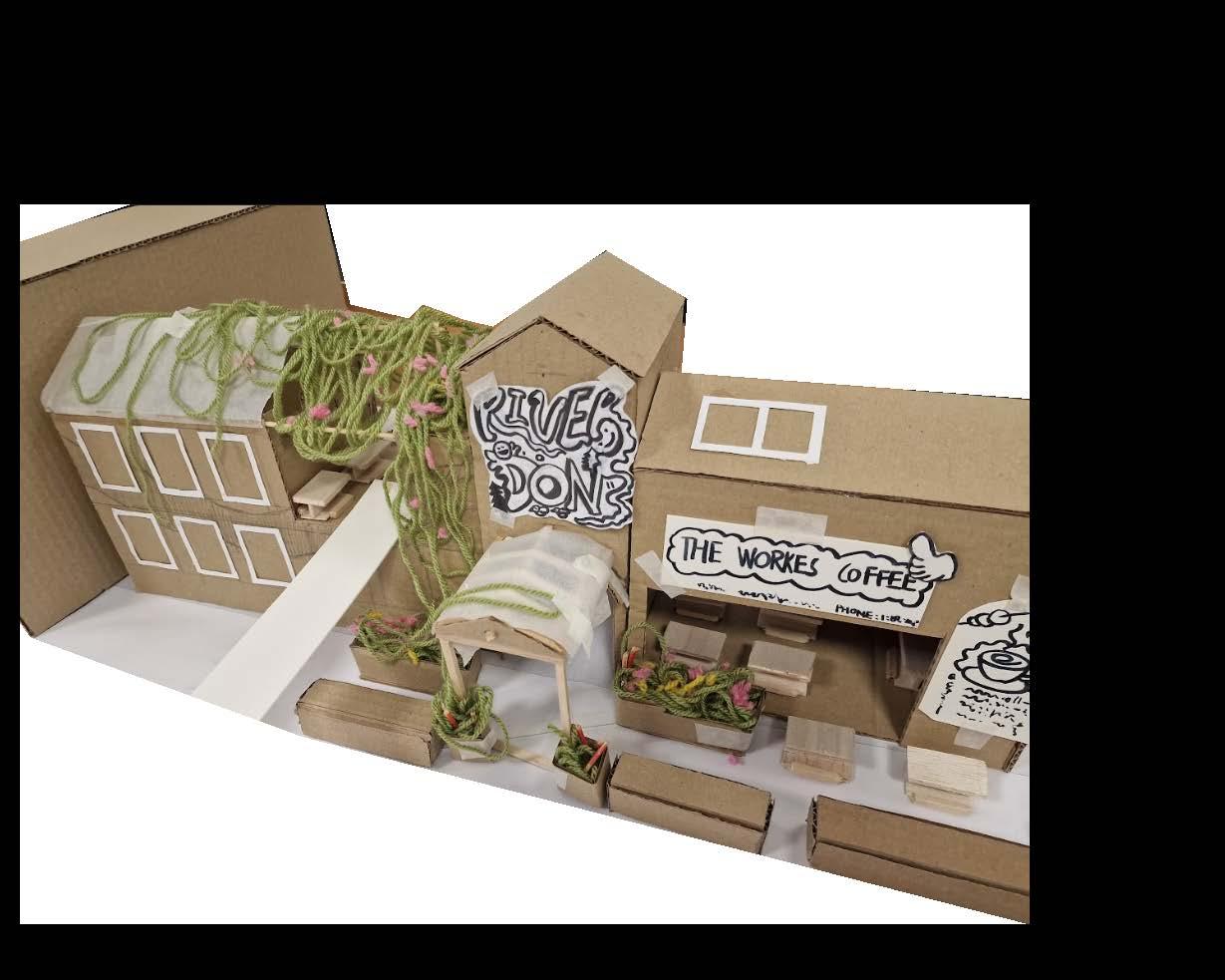
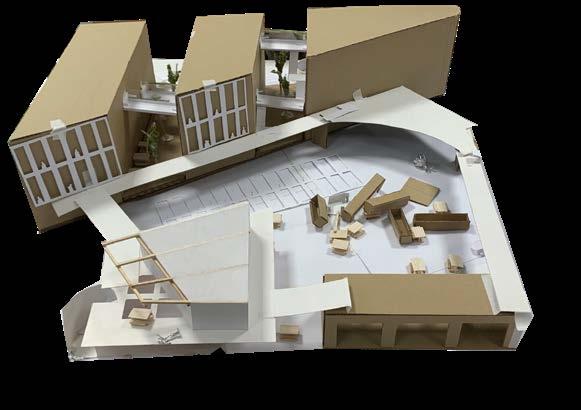
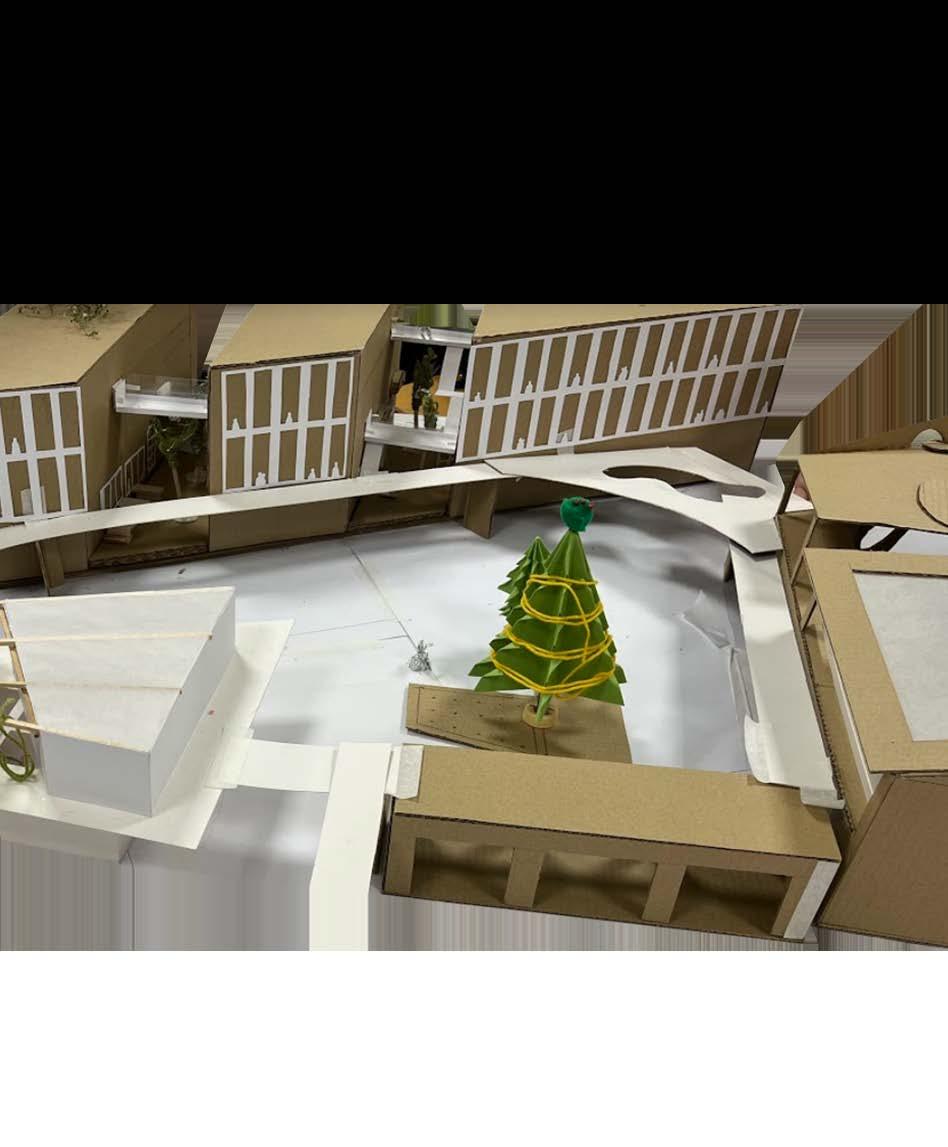
The container exists in the middle of the road and the square, and it is a transitional area that is worth using.
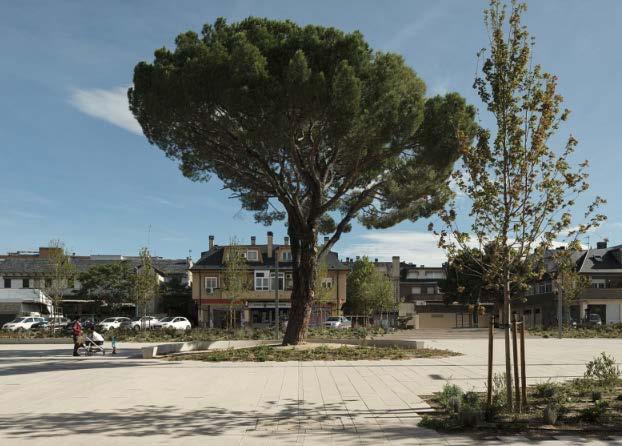
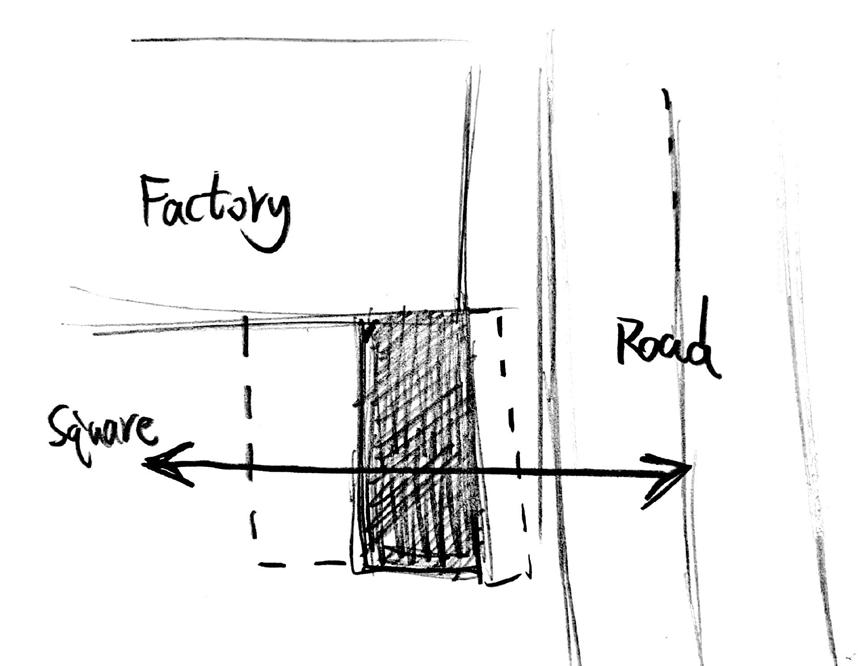
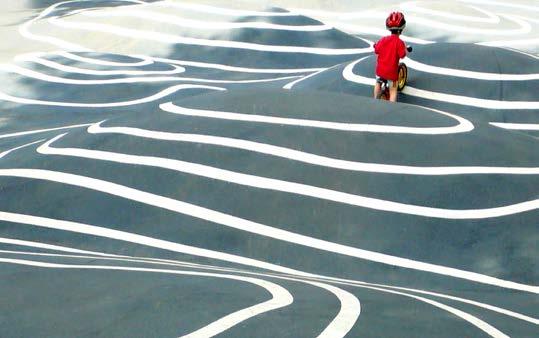
The downstairs of the company is very lively, But seems inconvenient for me
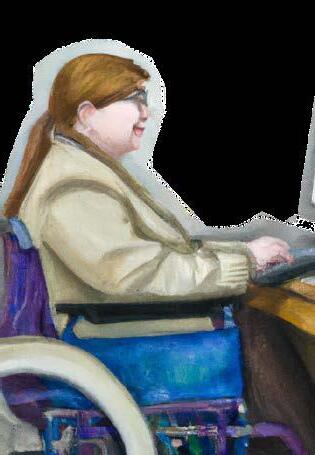
We're going to use color to guide people on Main Street
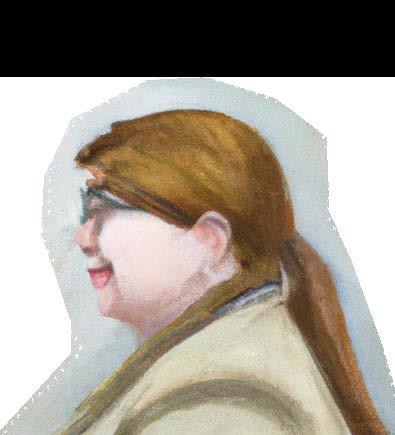
Great! can get in and out of this place freely in a wheelchair.
We have removed part of the roof of the building and replaced it with a roof garden. We have transformed the factory into a semi-open multifunctional space.
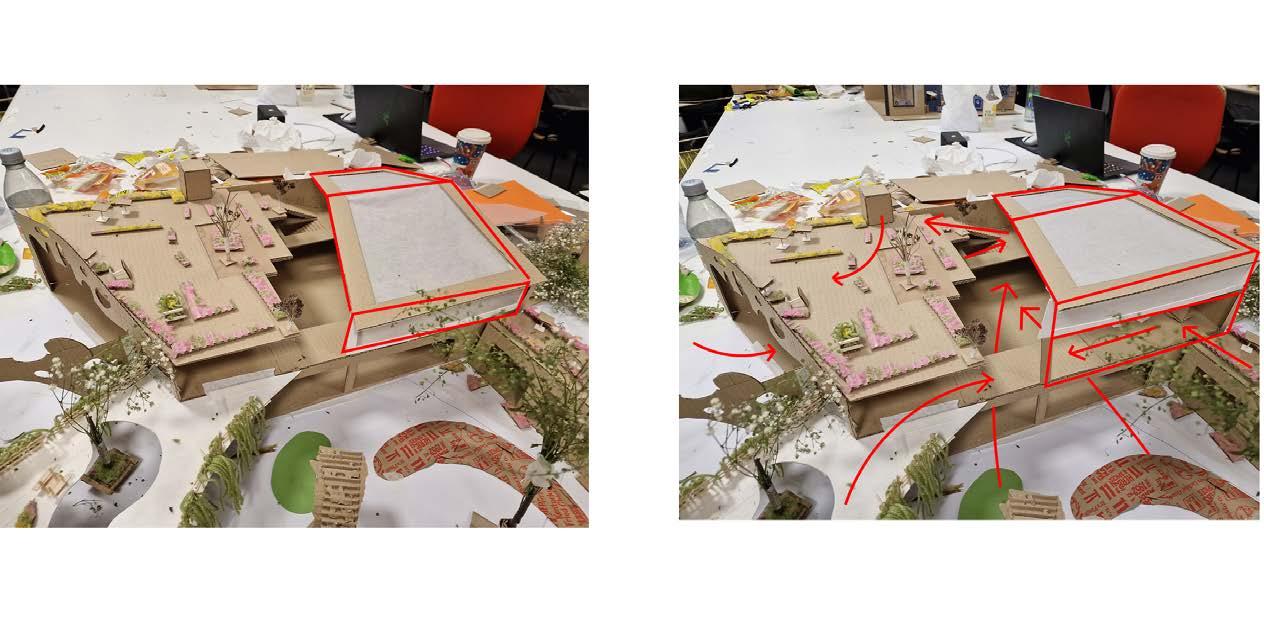
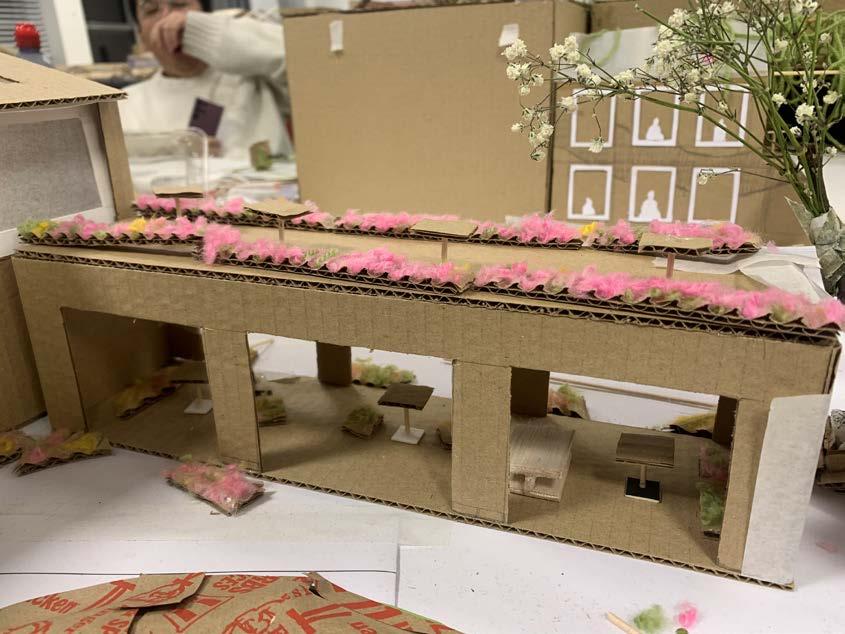
We break down the original indoor-outdoor boundaries of the building and provide some structure to further control the overall openness of the building. It is like an indoor garden as well as an outdoor sculpture.
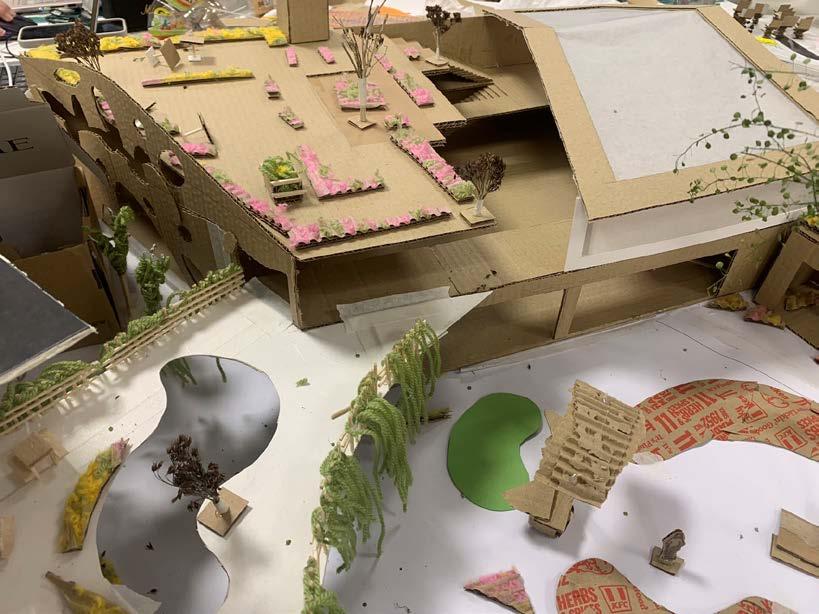
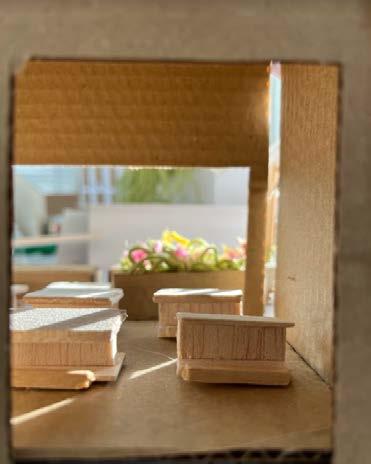
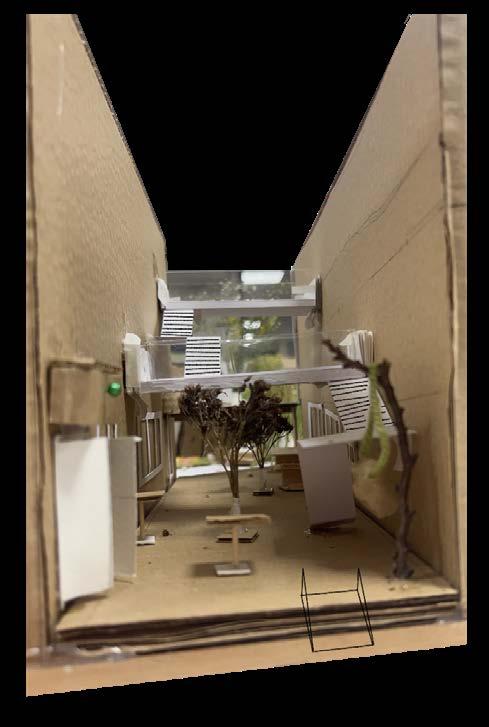
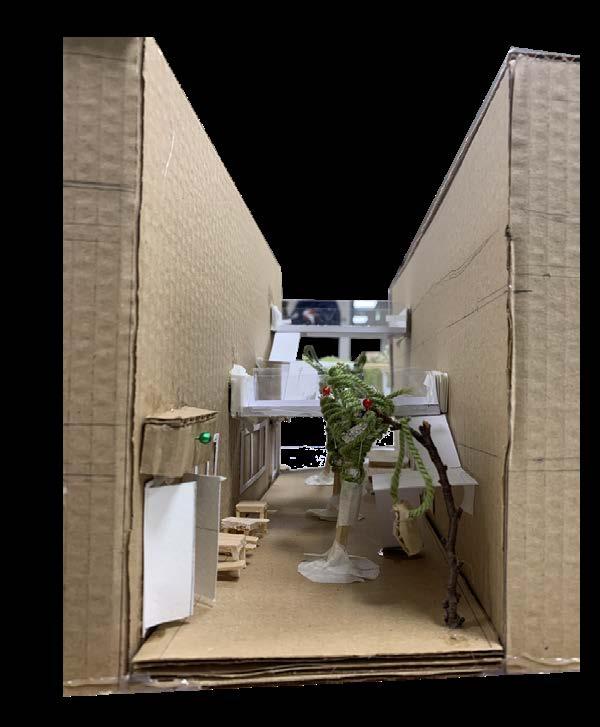
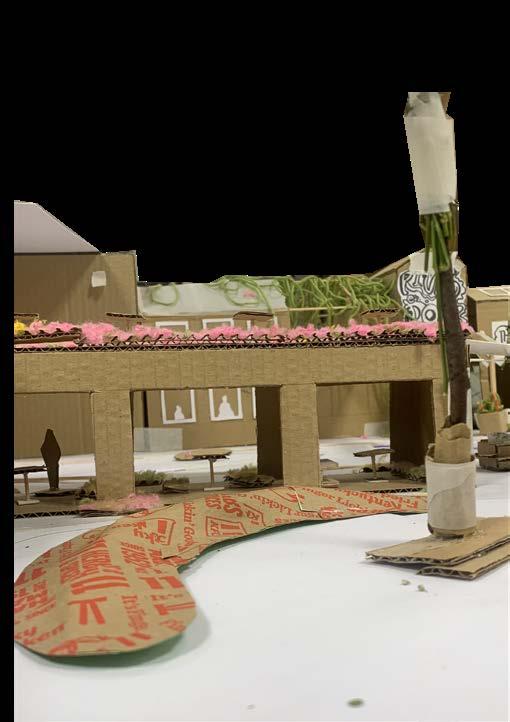
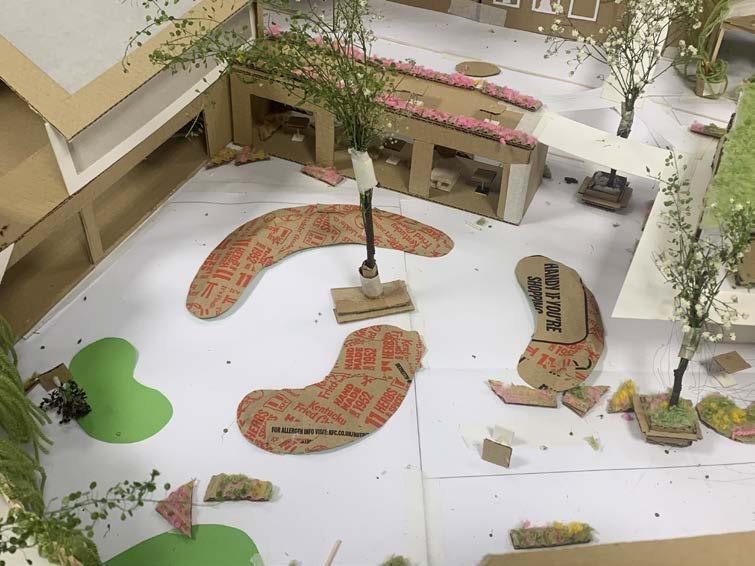
Curves make me feel comfortable.
My coffee shop has become beautiful with its own entrance.
By increasing the attractiveness of the entrance to the corridor (to the river don), it attracts people while also bringing footfall to the café. The café has an updated frontage, accompanied by outdoor seating and greenery.
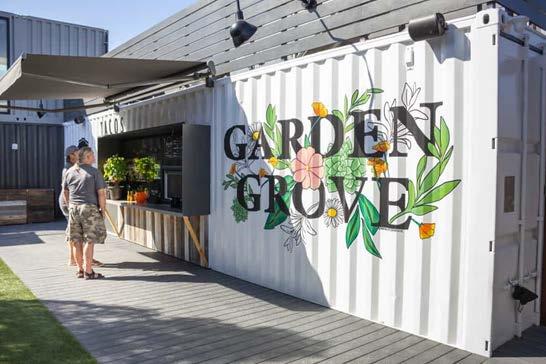

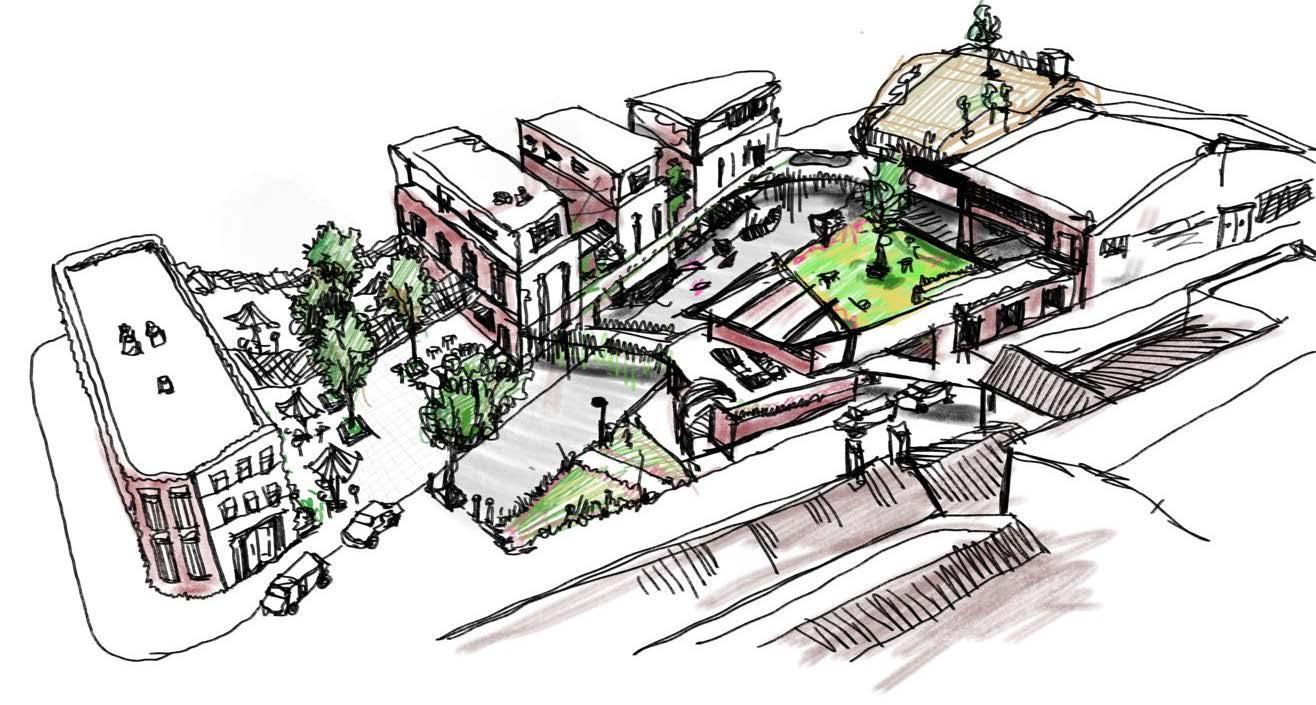

The bridge is a huge change for the area and we are all looking forward to it.
The area in front of the door is allocated to container merchants
DESIGN PROCESS| 3D MODEL DETAILING
Based on 1:50 physical model
DESIGN PROCESS| 3D MODEL DETAILING
Based on 1:50 physical model Photographs of the original site
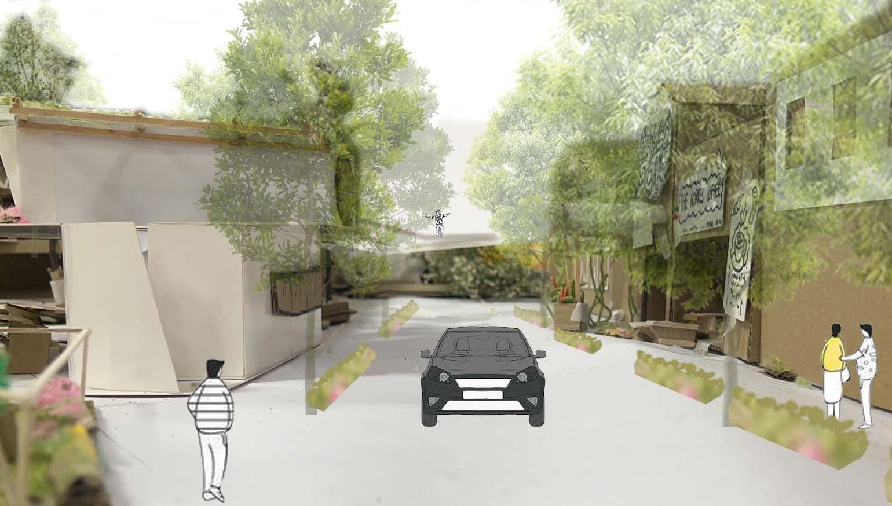
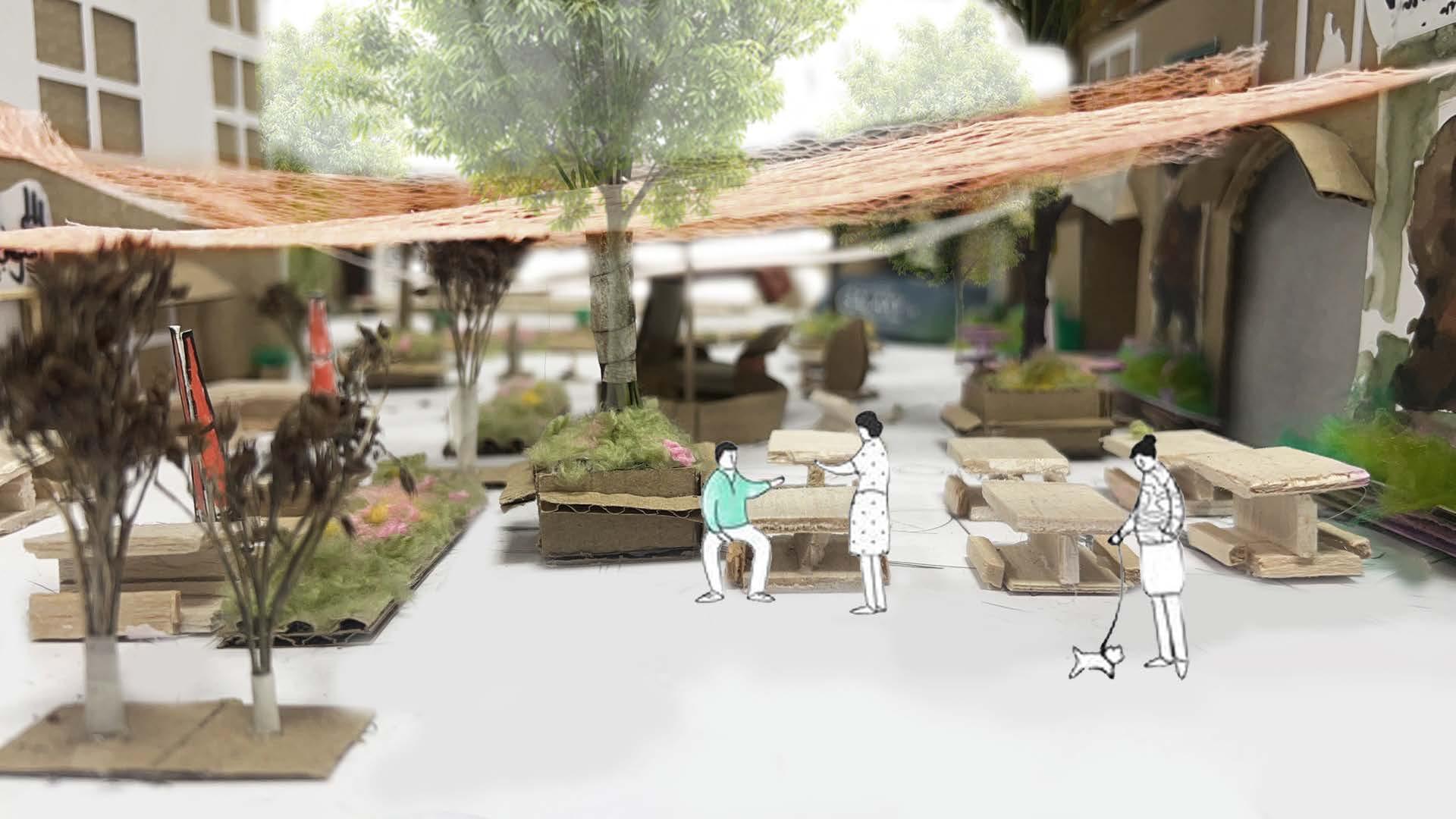
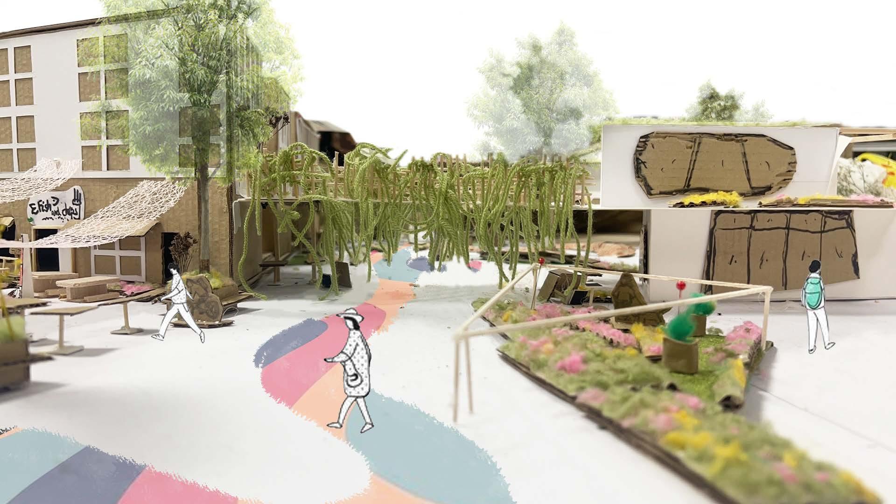
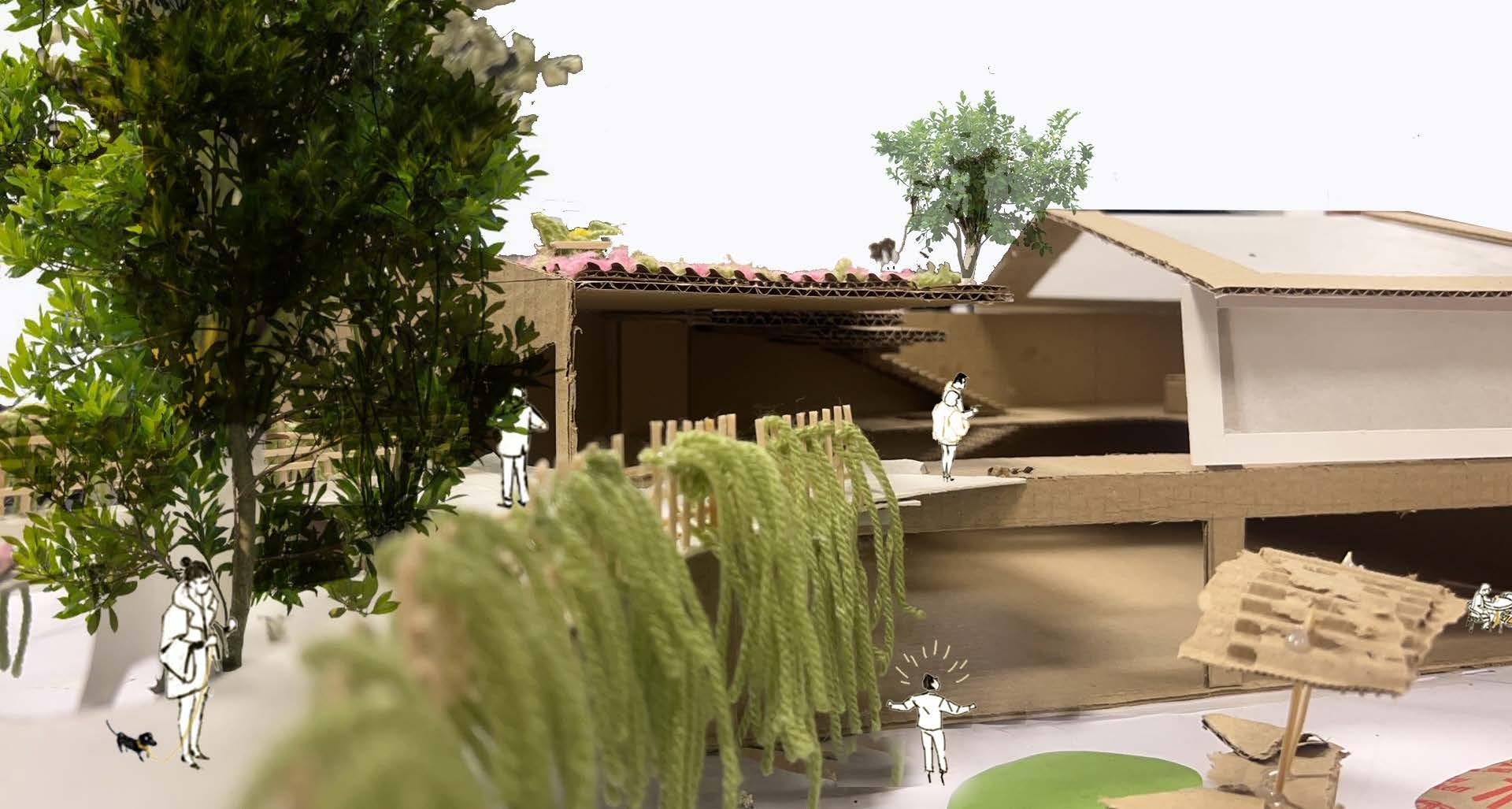
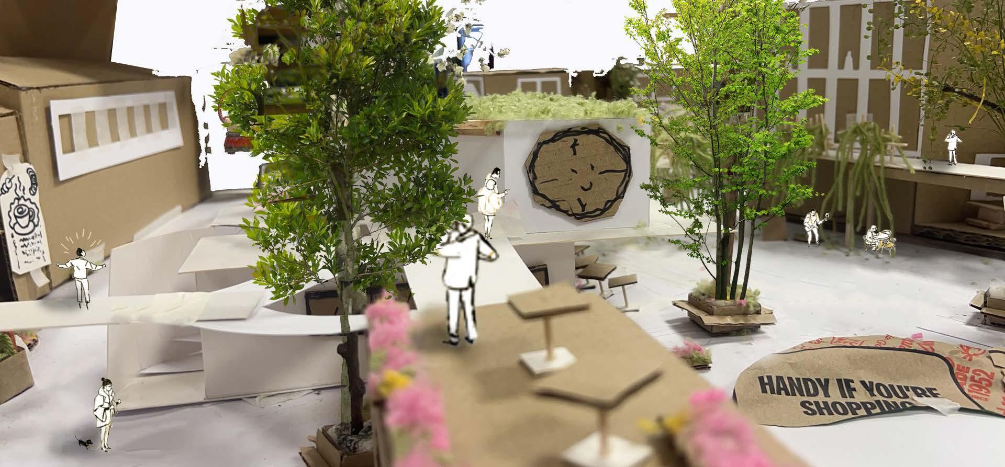
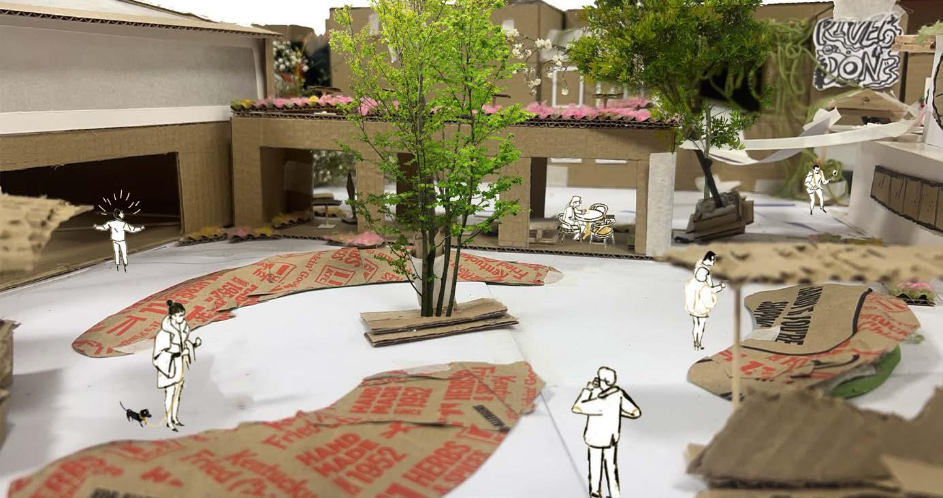

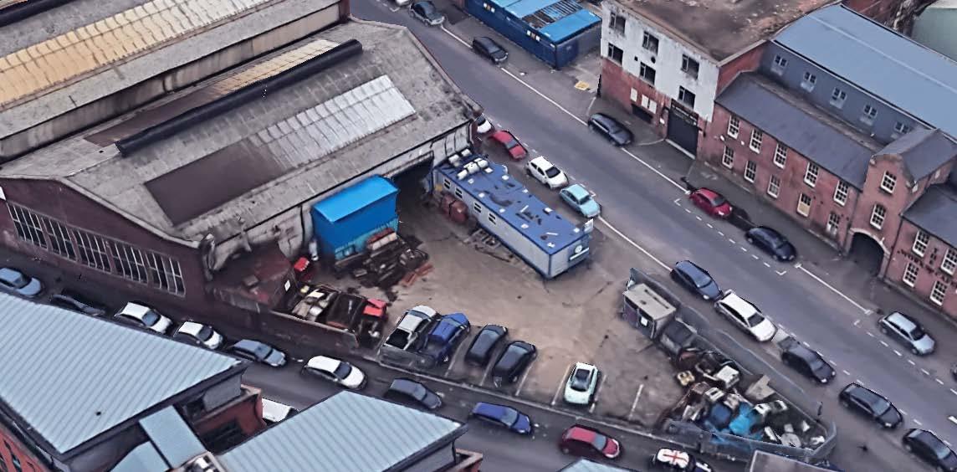
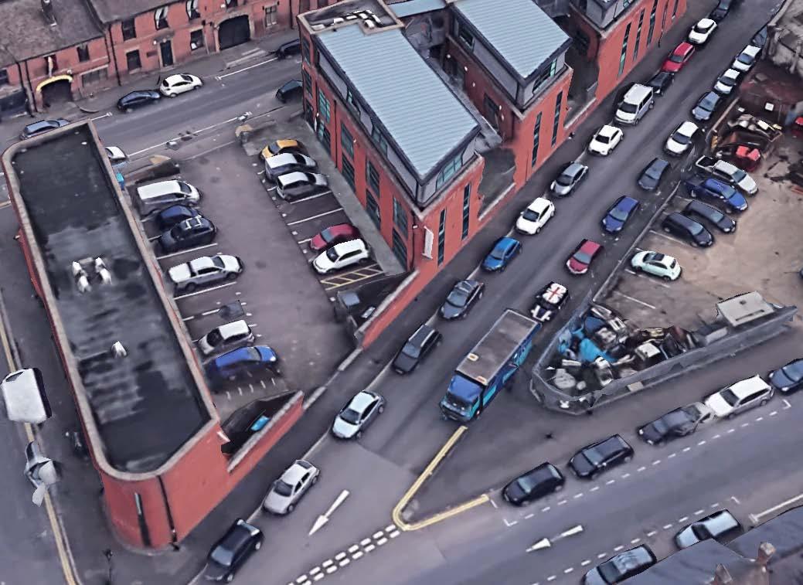

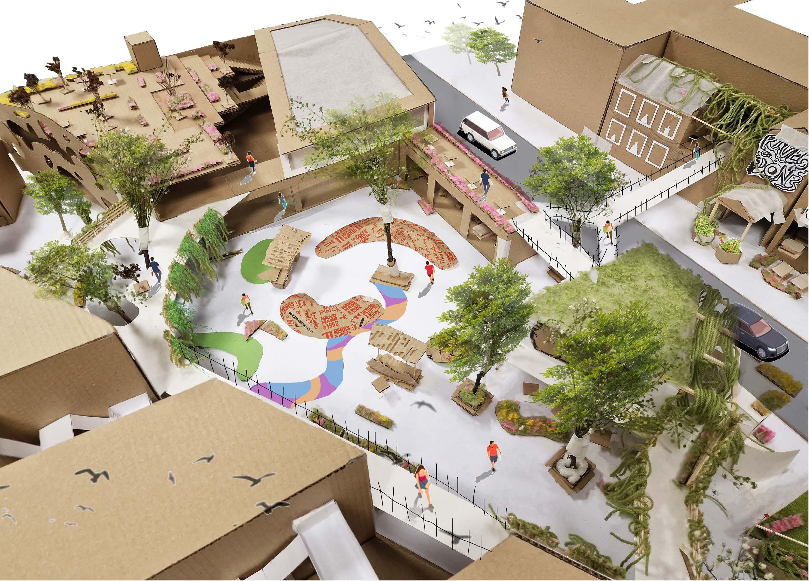
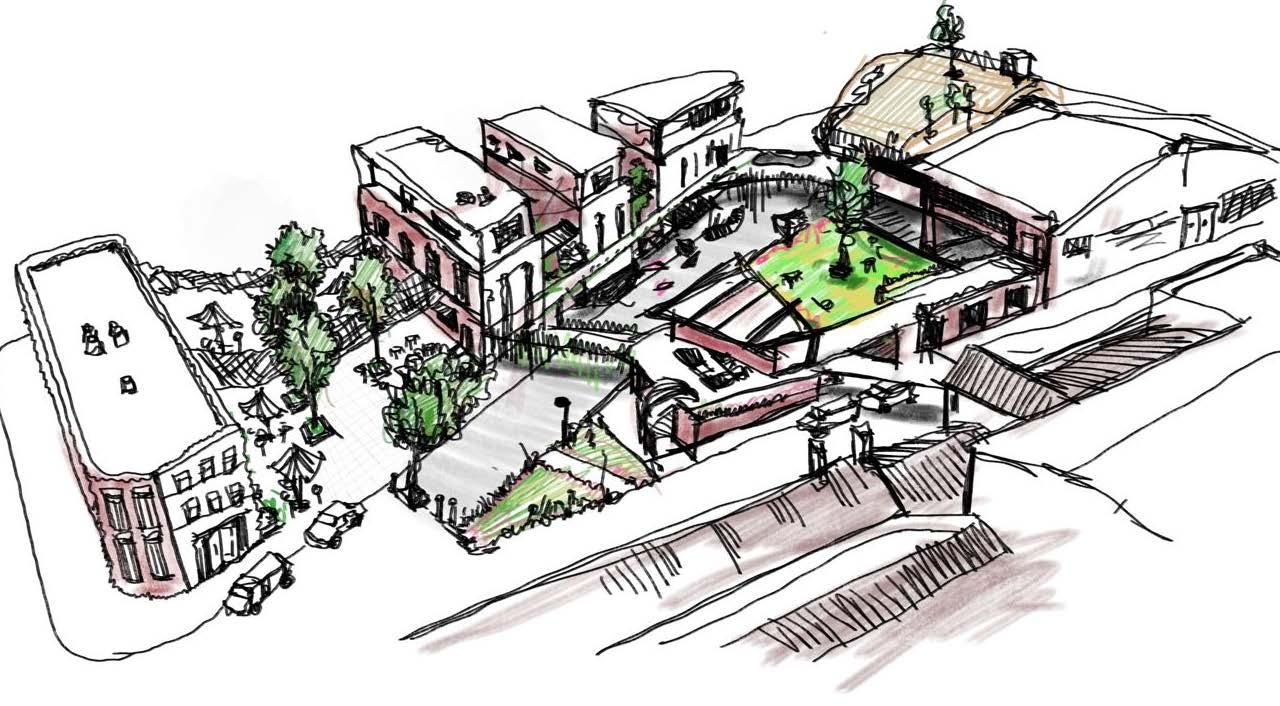
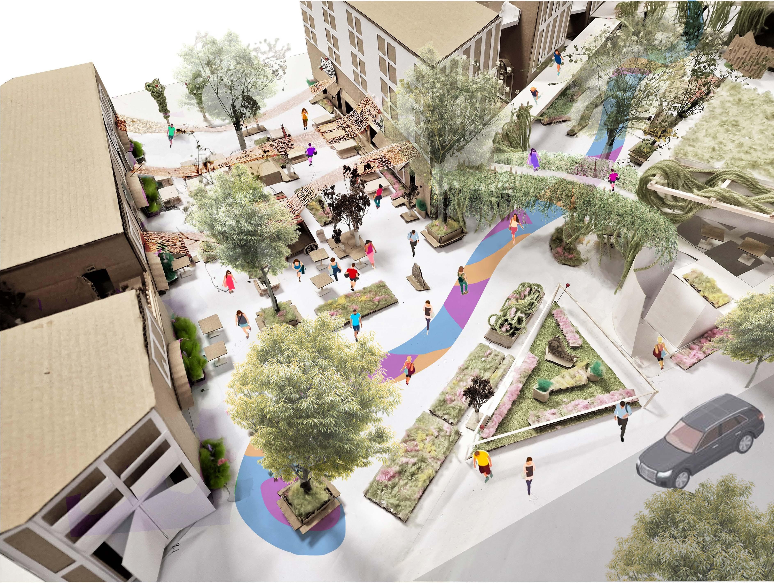
DESIGN PROCESS| 3D MODEL DETAILING
Based on 1:50 physical model
DESIGN PROCESS| 3D MODEL DETAILING
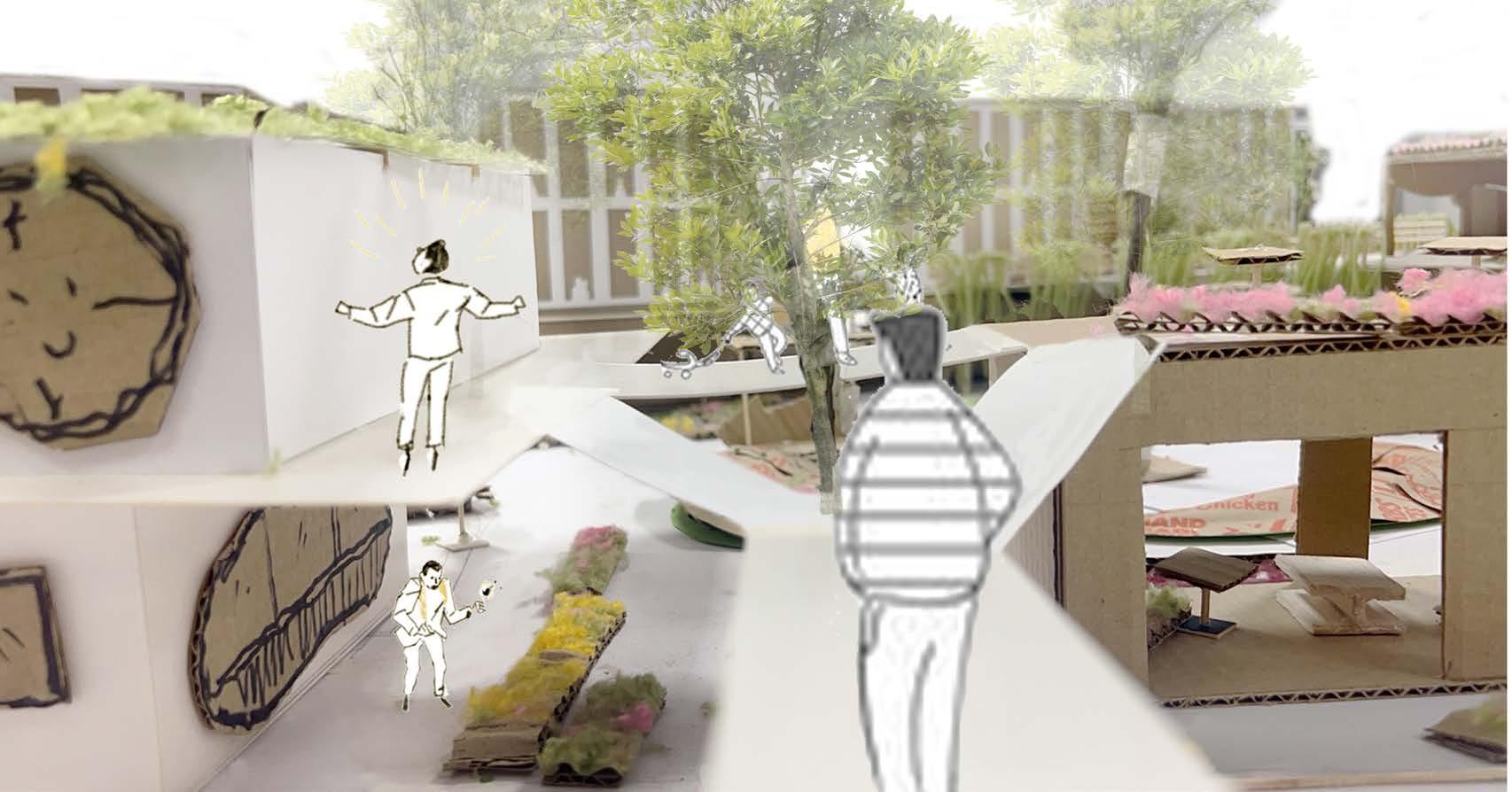
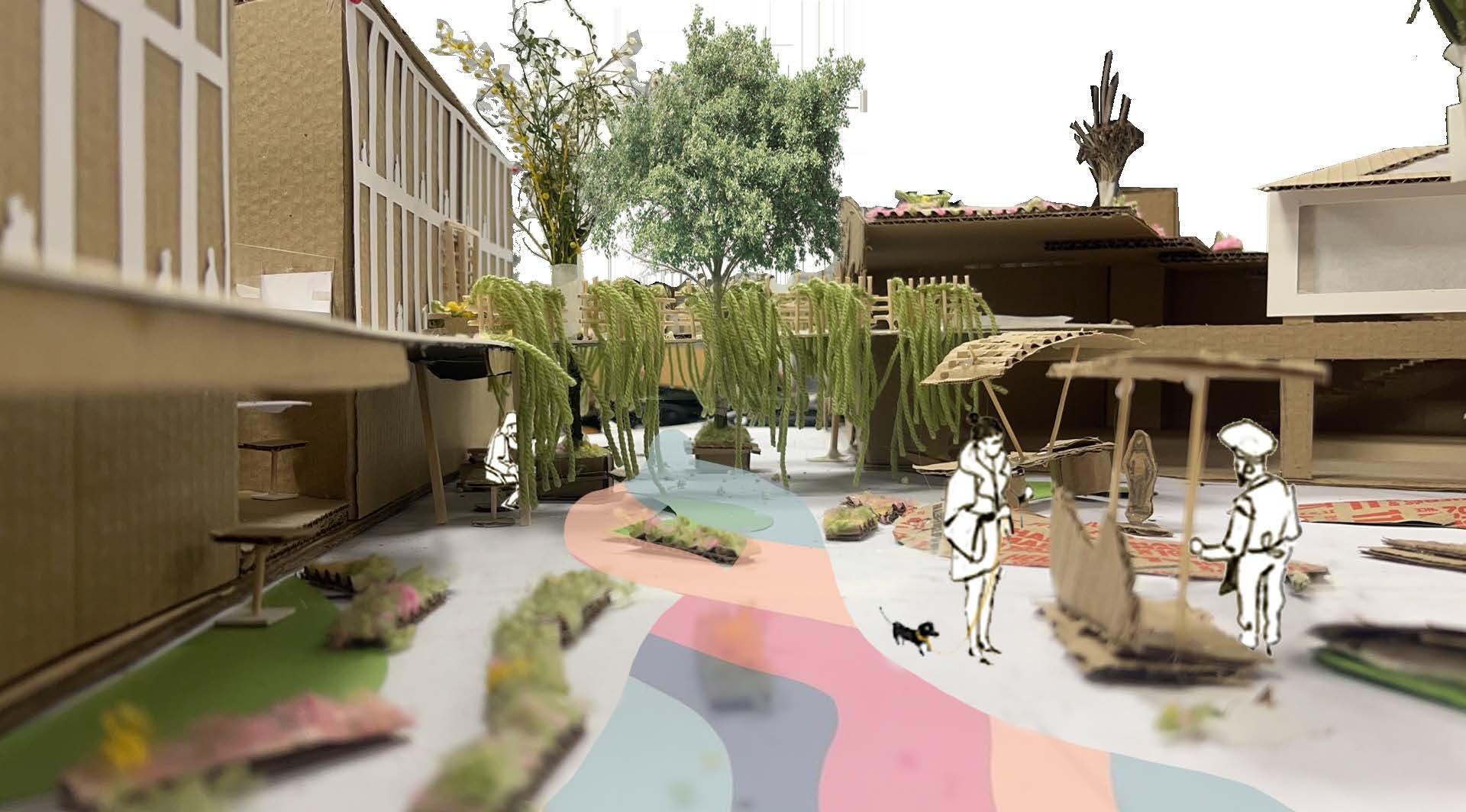


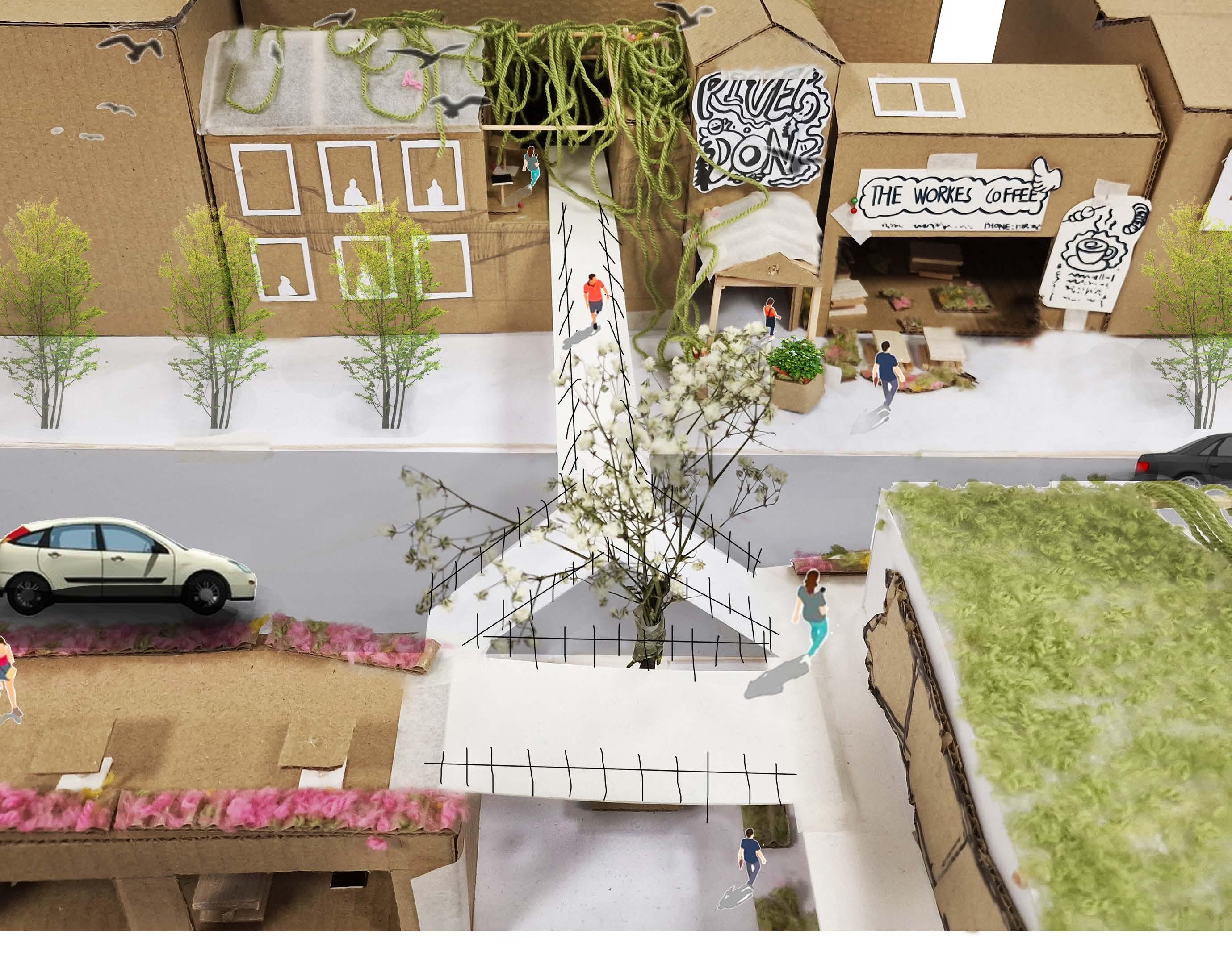
Based on 1:50 physical model
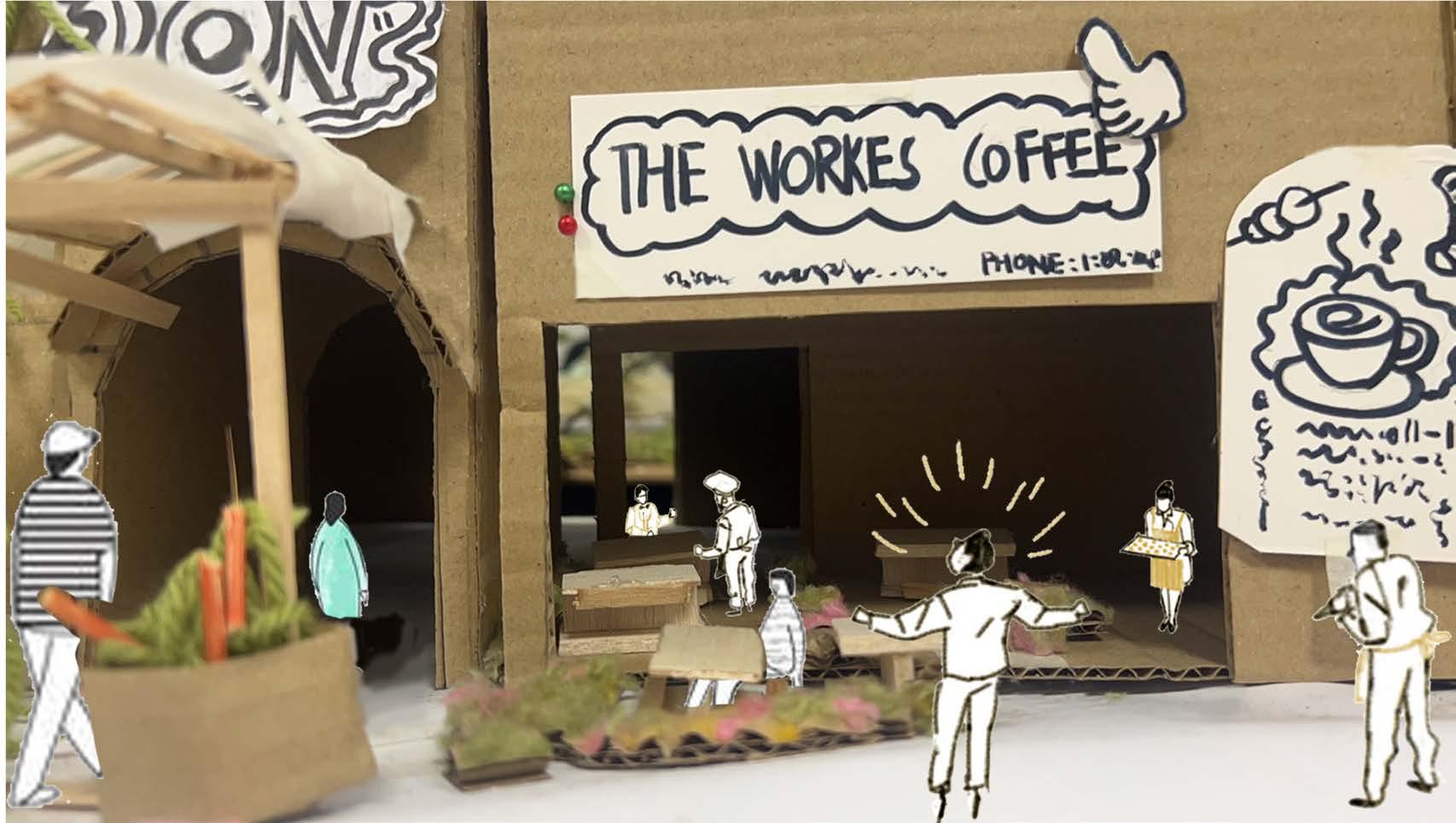
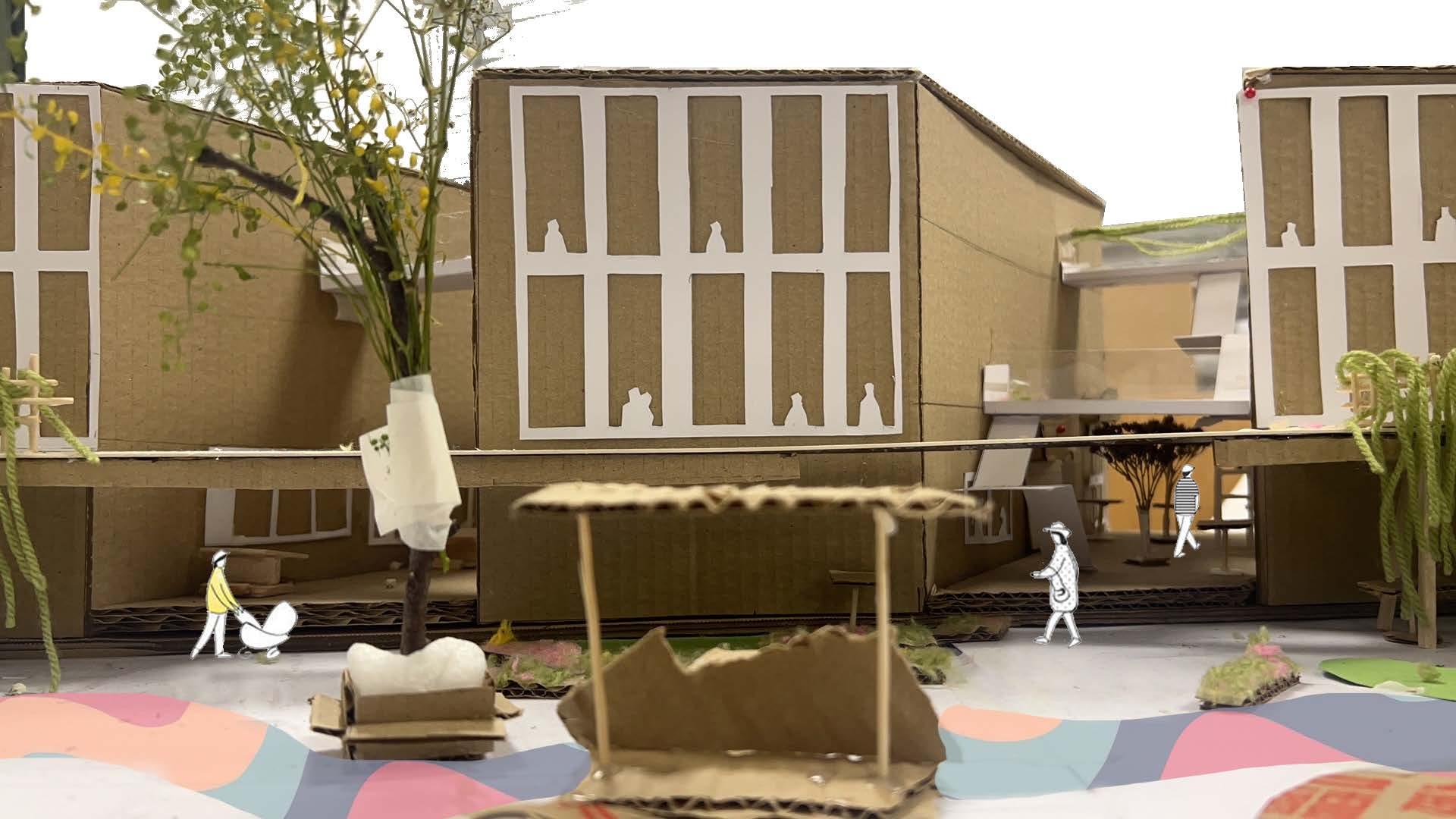
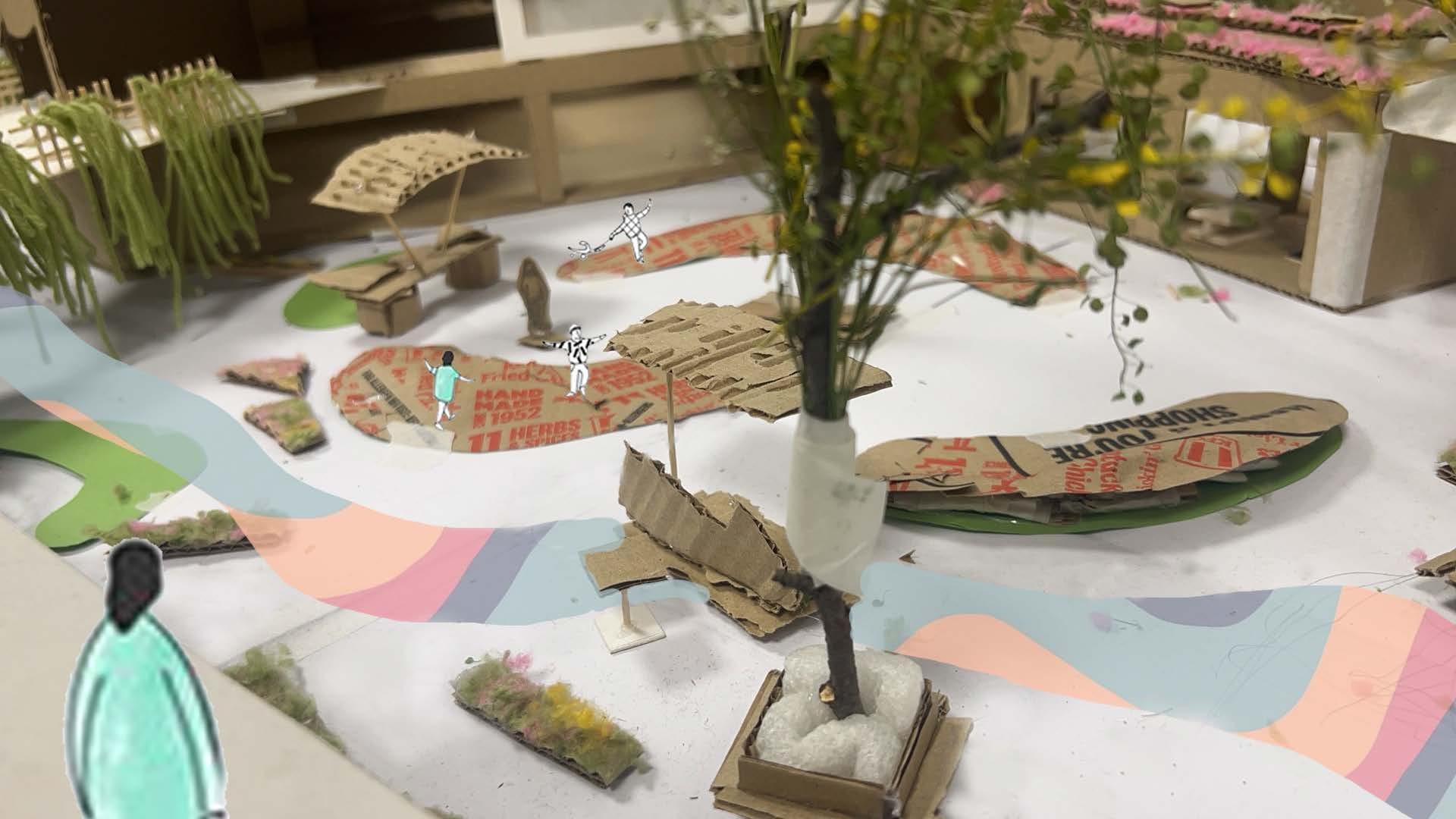
DESIGN PROCESS| 3D MODELING
feel that my coffee shop is going to have a lot of people, very happy.
I'm working in a better atmosphere and I'm very happy.
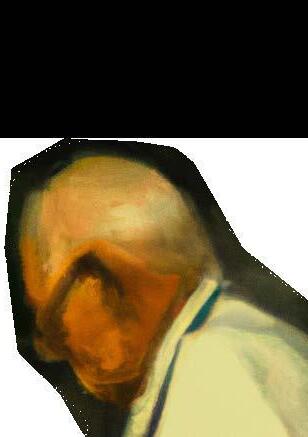
The viewing corridor looks interesting, must climb up to see it.
New Combined Myto Mapes
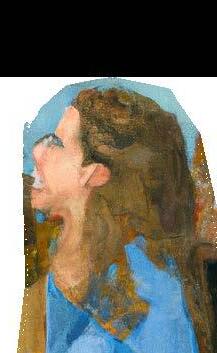
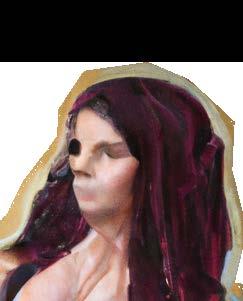
Our neighborhood has become different, very distinctive. Looks like get a lot of food options.
I will recommend my friends to come here.
The new myto map has changed dramatically compared to the myto map at the beginning. People's ownership of the site has increased dramatically and they have gained an increasing sense of belonging. (More OUR)
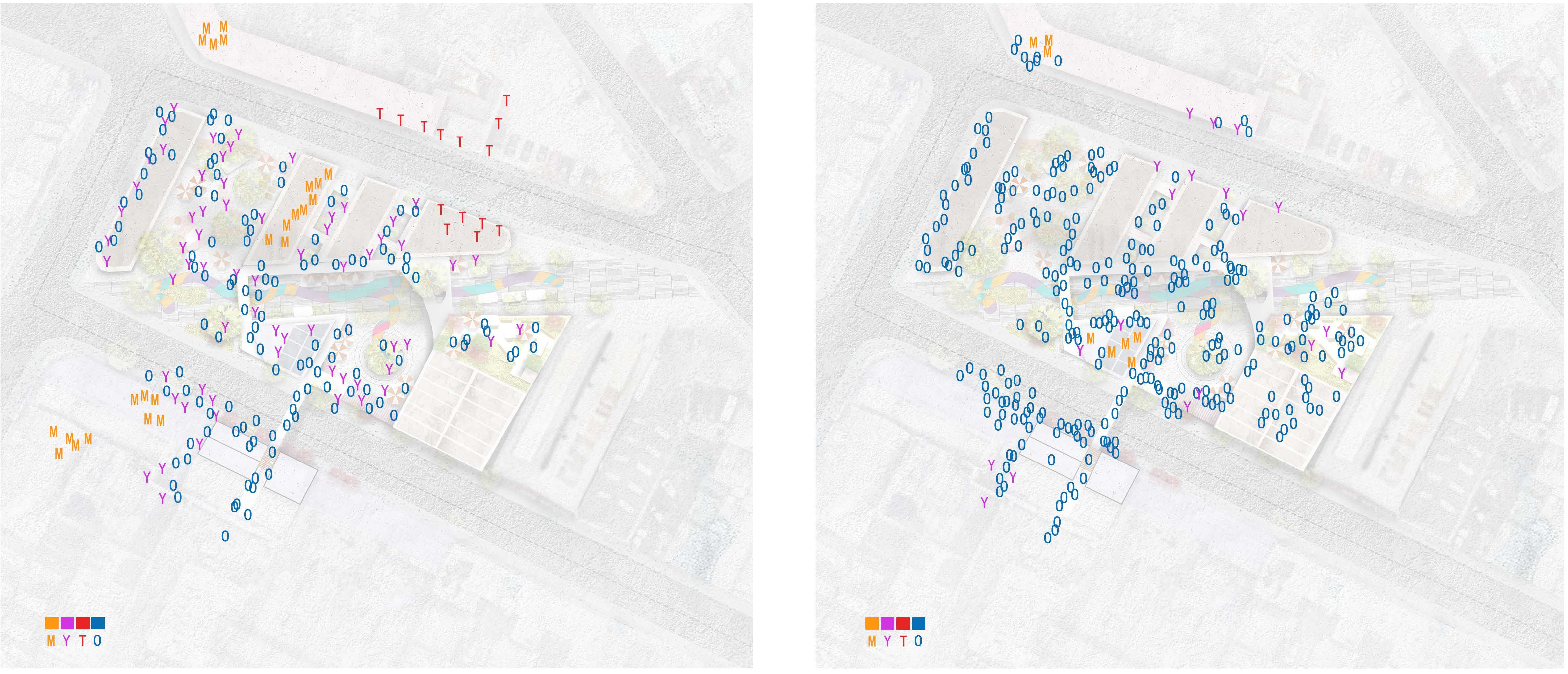
The map below is made up of the new MYTO map with overlays. We made the site more ACCESSIBLE by optimising the selected edges and microenvironment. the site was overloaded to meet the needs of our focus characters and was fully utilised by them.
Weekday Weekend
1:50

1:200 at A1
The venue's ability to serve our characters has increased significantly. The venue's rich social attributes have led to them getting to know each other. (THEY changed to OUR)
We've added their favourite features to some of the character routes (You and THEY change to MINE and OUR) and we've also optimised some of the character routes to make them easy and enjoyable.
1:200 at A1
At weekends, the site evolves into a multifunctional commercial neighbourhood that serves the residents in the vicinity of the site. Due to the rich functional services and landscape of the site, characters from a distance are likely to visit the site at weekends. (THEY change to OUR)
The routes of the characters become more random and intertwined over the weekend. There is a greater probability of richer social activities between characters.
The different heights of the buildings, plazas and bridges make the routes of the characters three-dimensional. Based on the three-dimensional spatial form, the site also offers a greater variety of functional services to meet the needs of the different characters and to give people a sense of belonging.
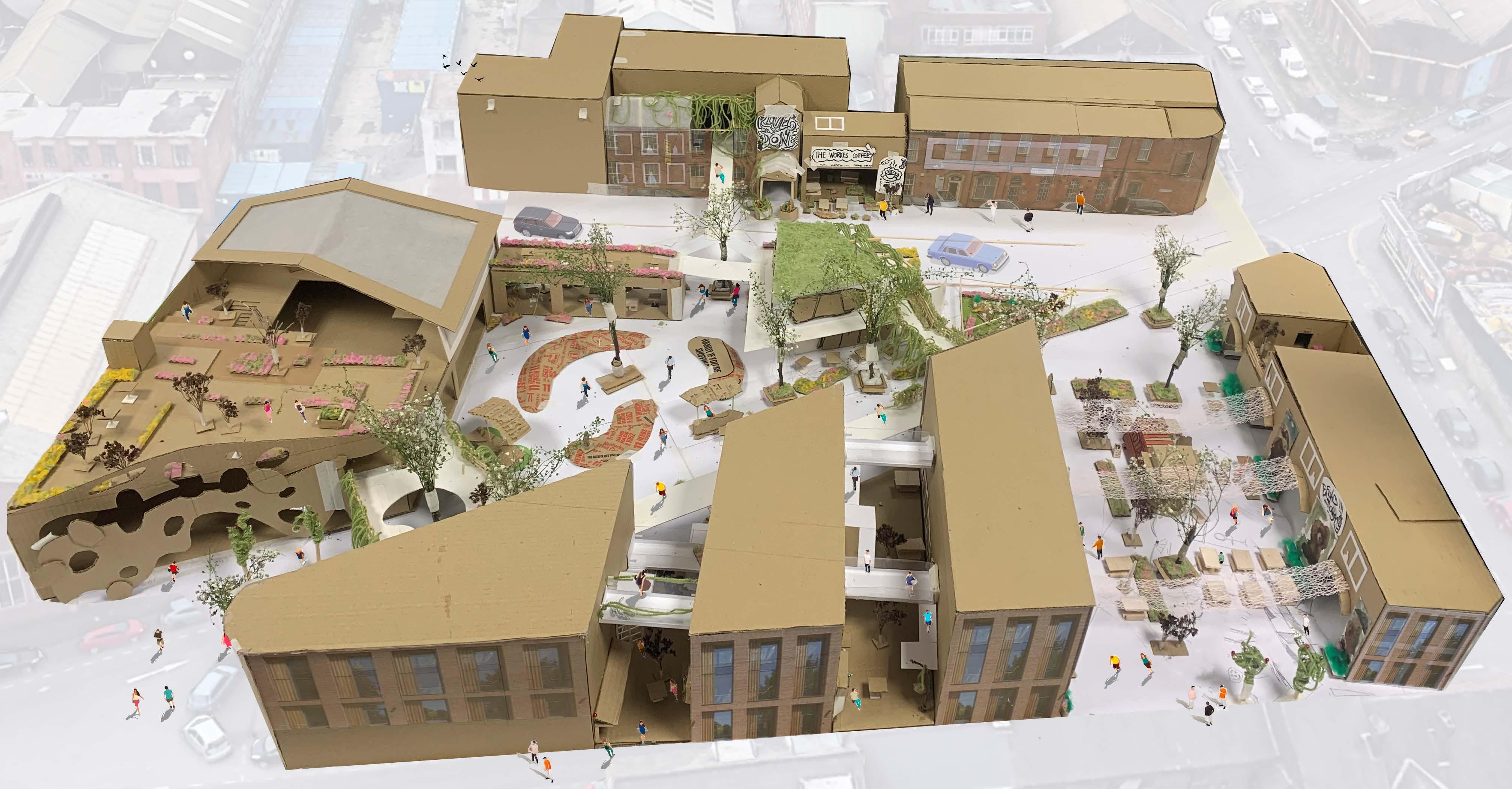
STRATEGY FOR CHANGE: SECOND DRAFT PLAN
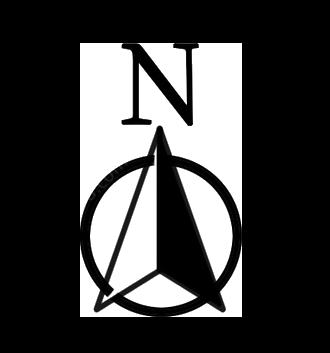
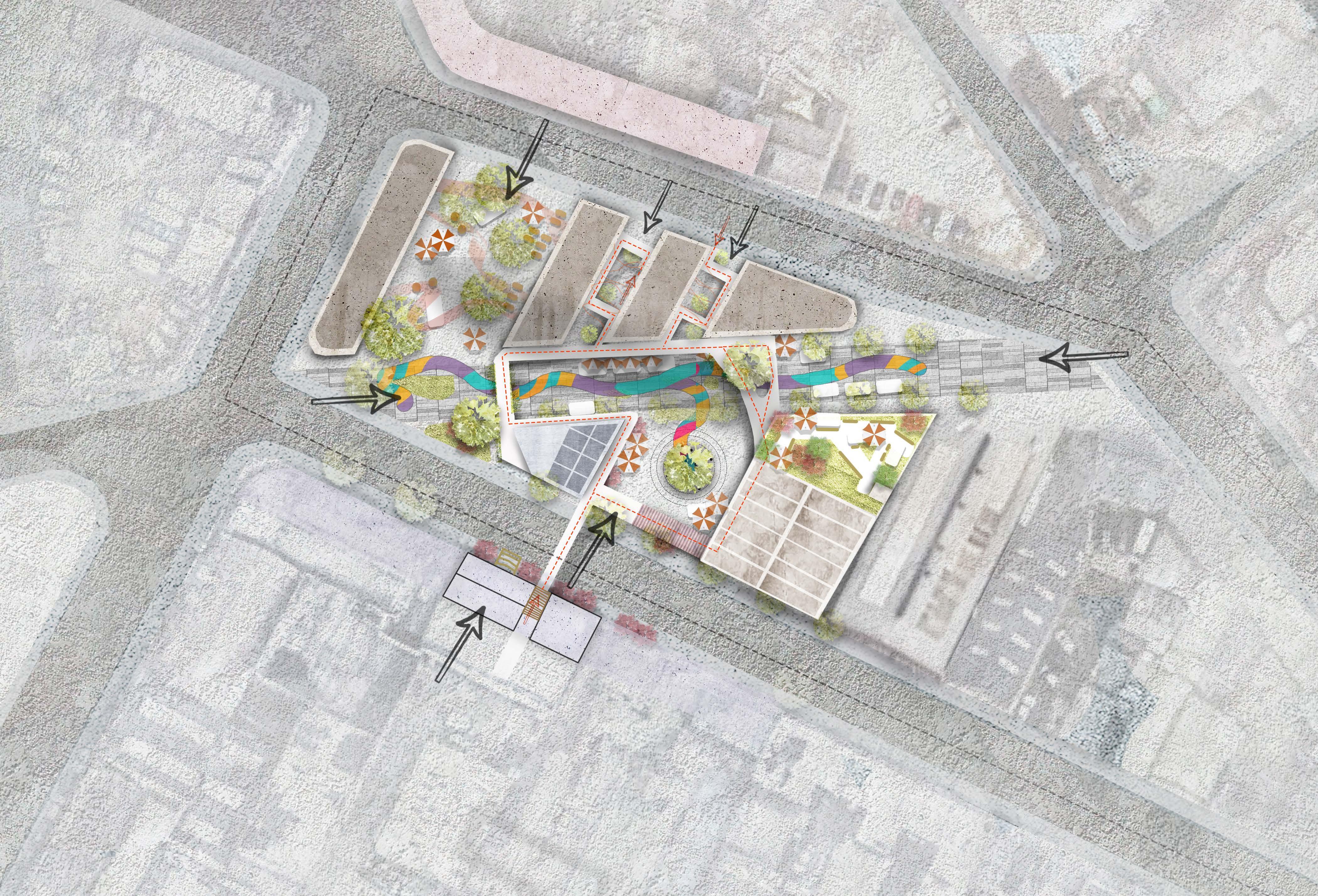
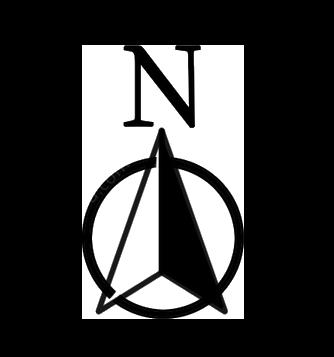
Master Plan
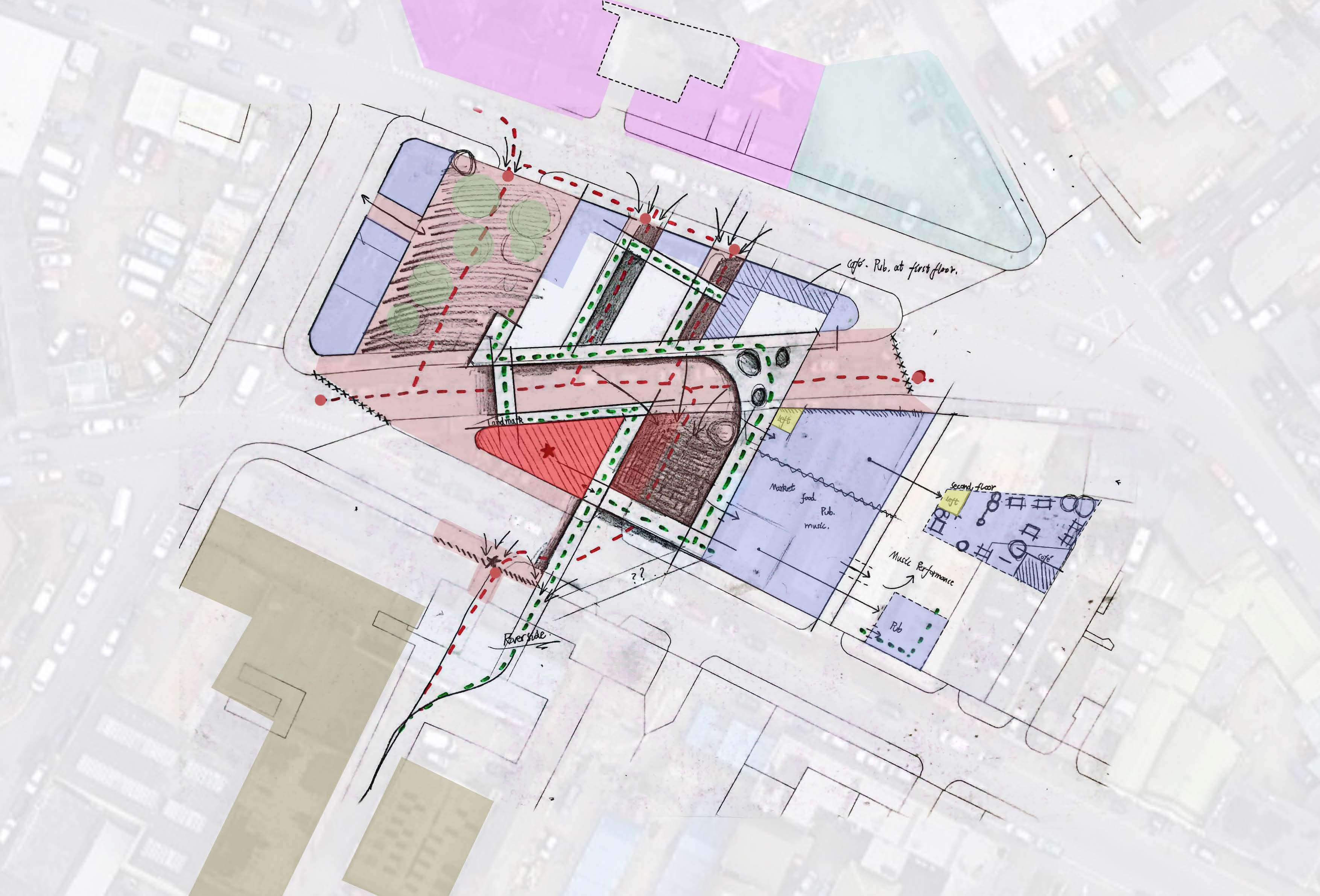
Based on 1:50 physical model want to eat ice cream. Drink something...
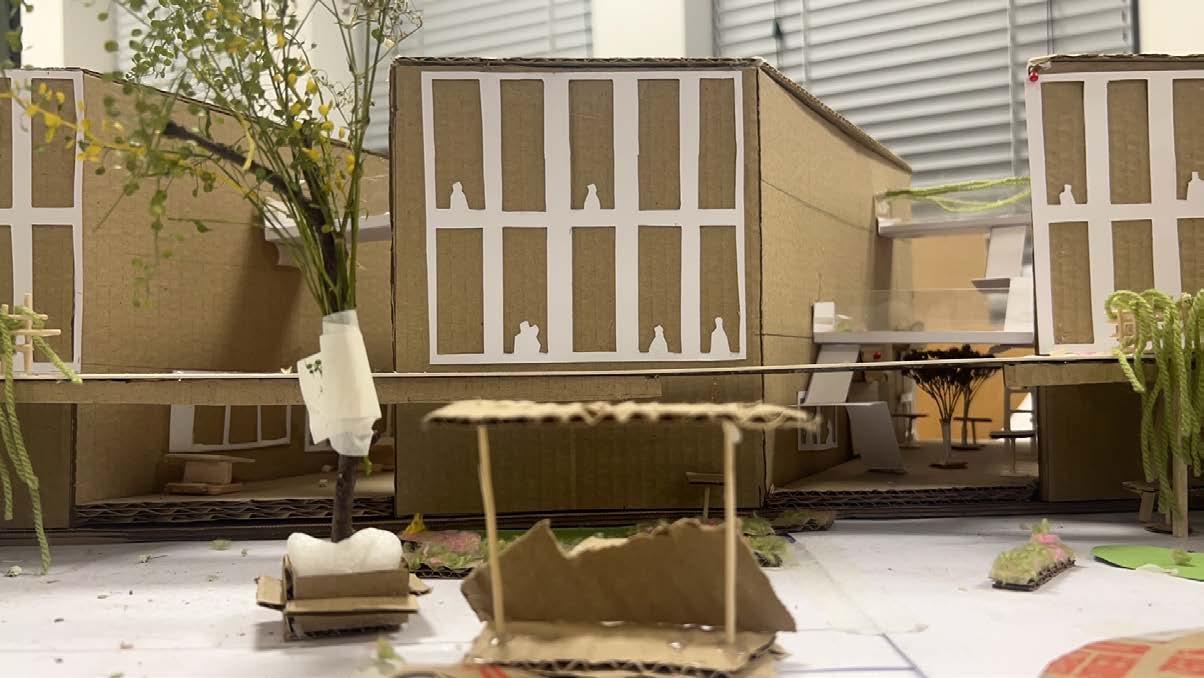
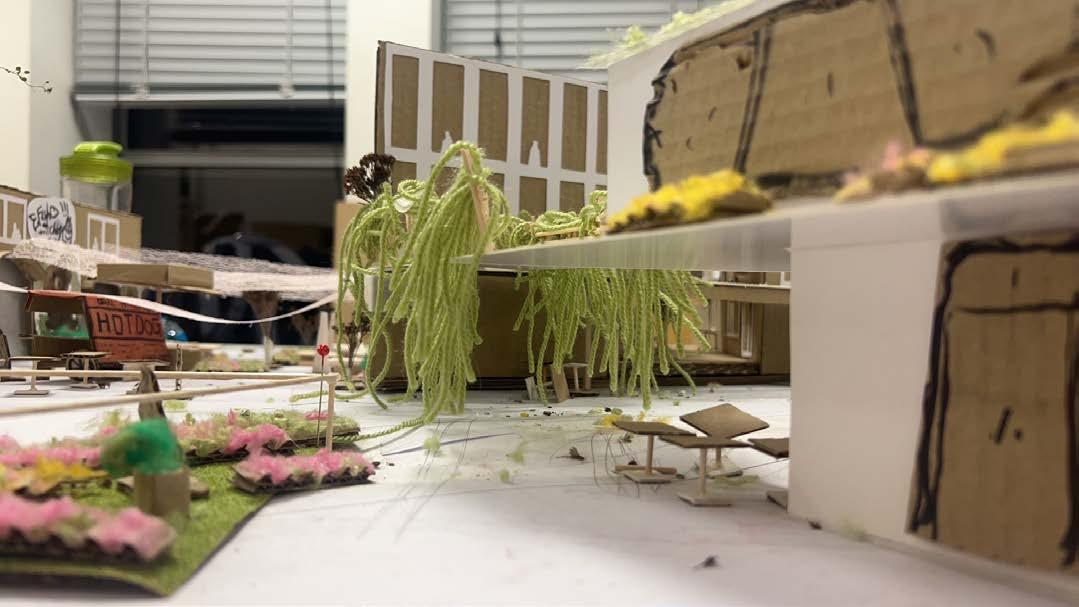
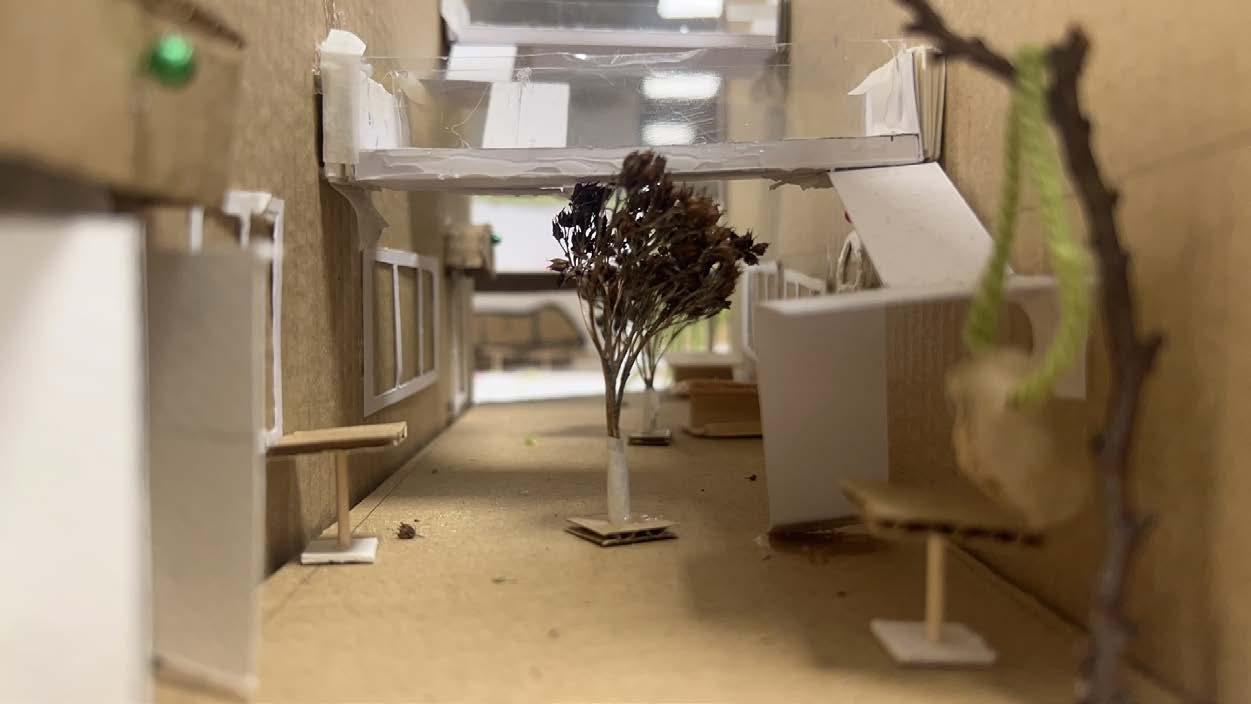
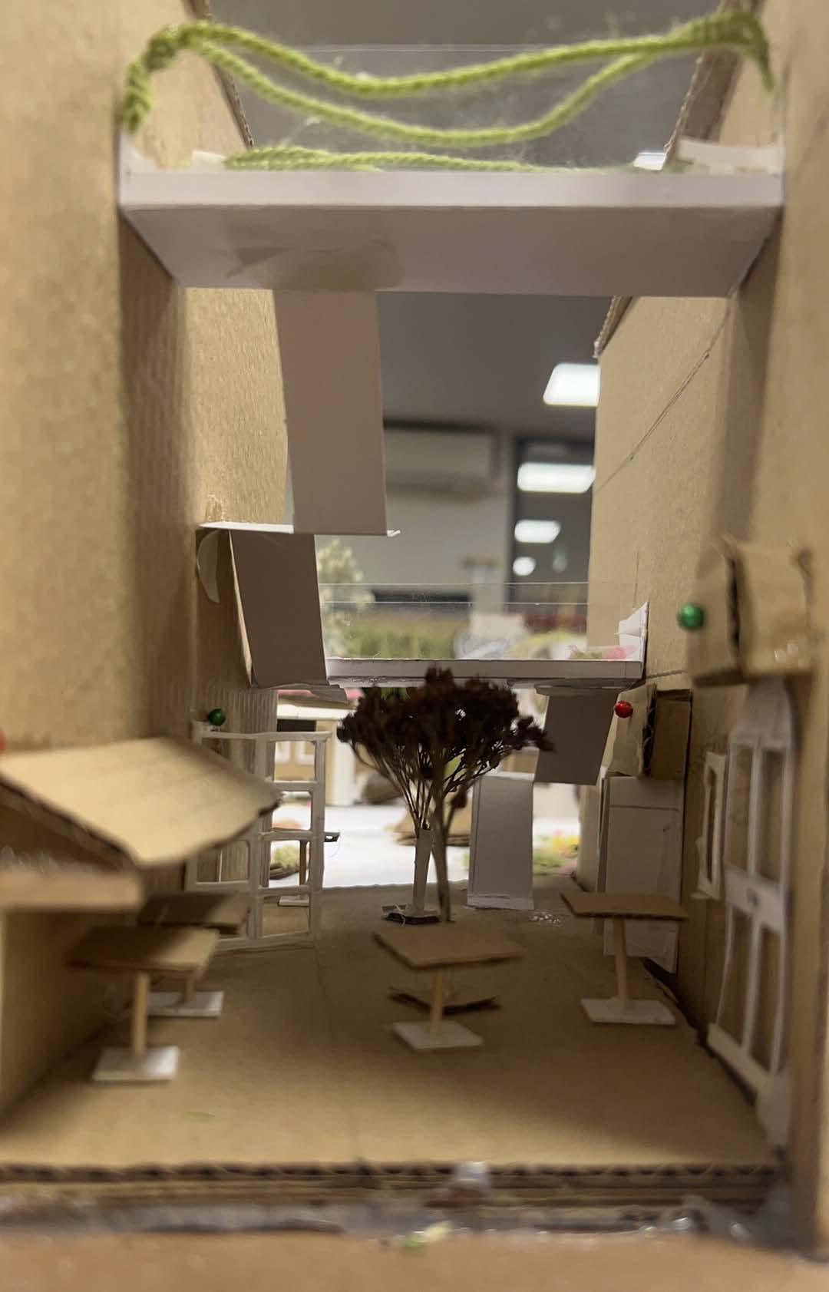
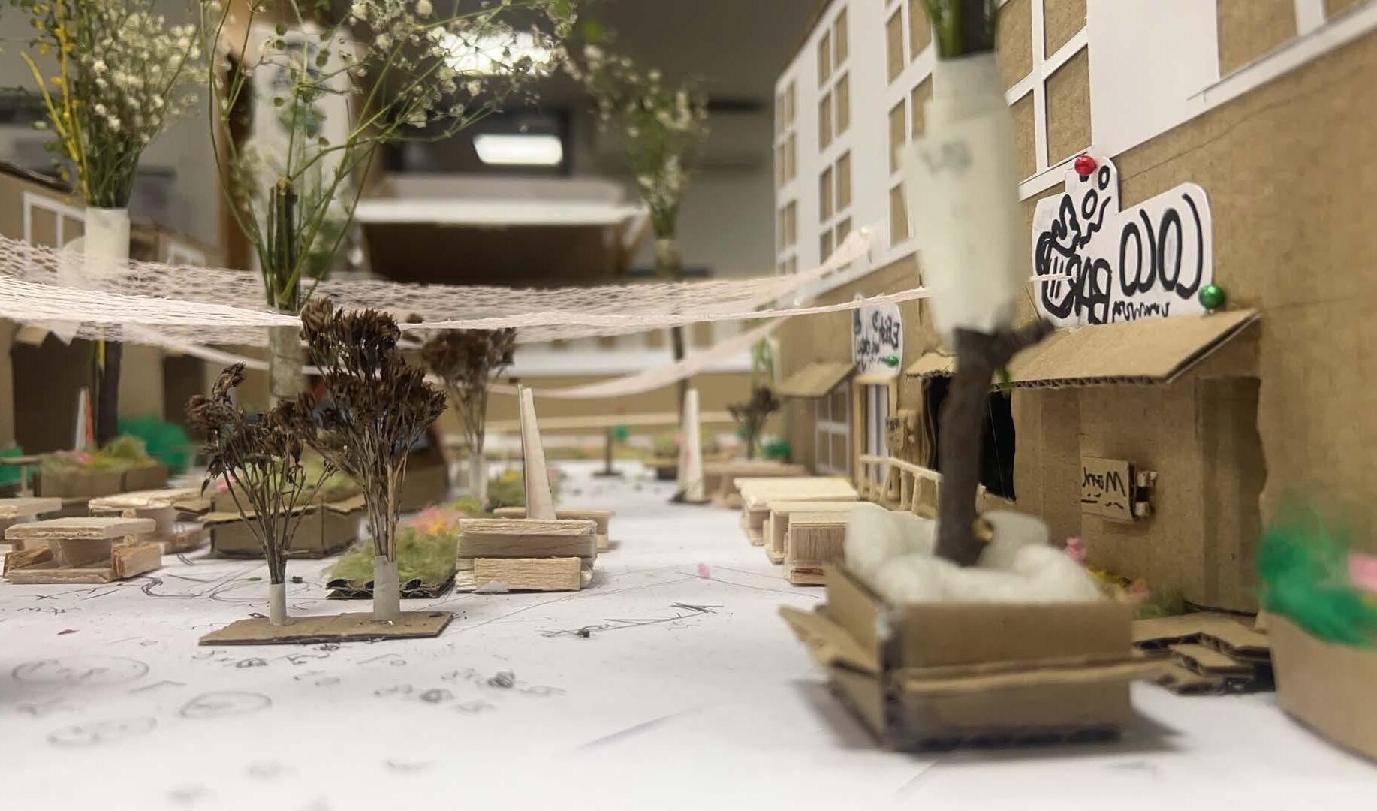
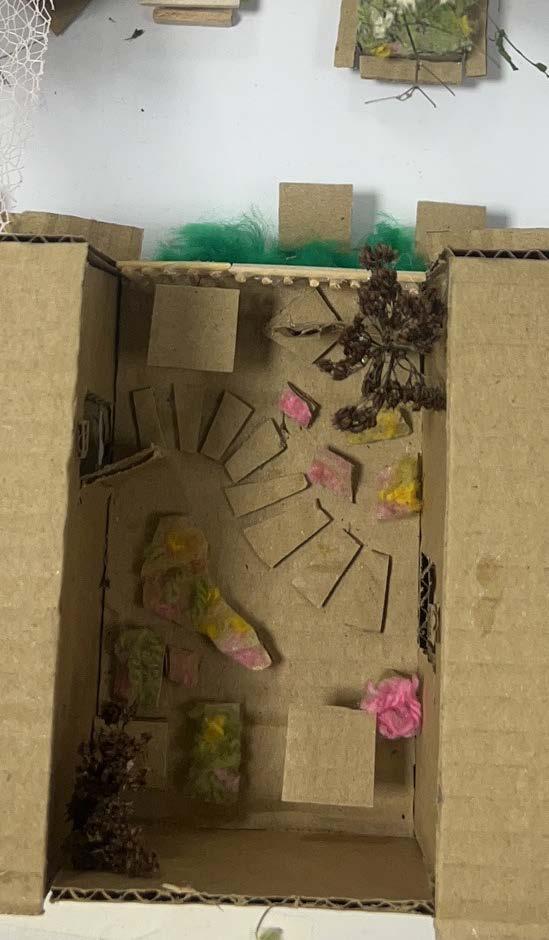
This is a balcony provided for the staff of the building to relax, through which they can look down on the food court.
Change the function of the company's first floor and open it to the public.
Place flower beds to enclose the space and define hidden functional areas.
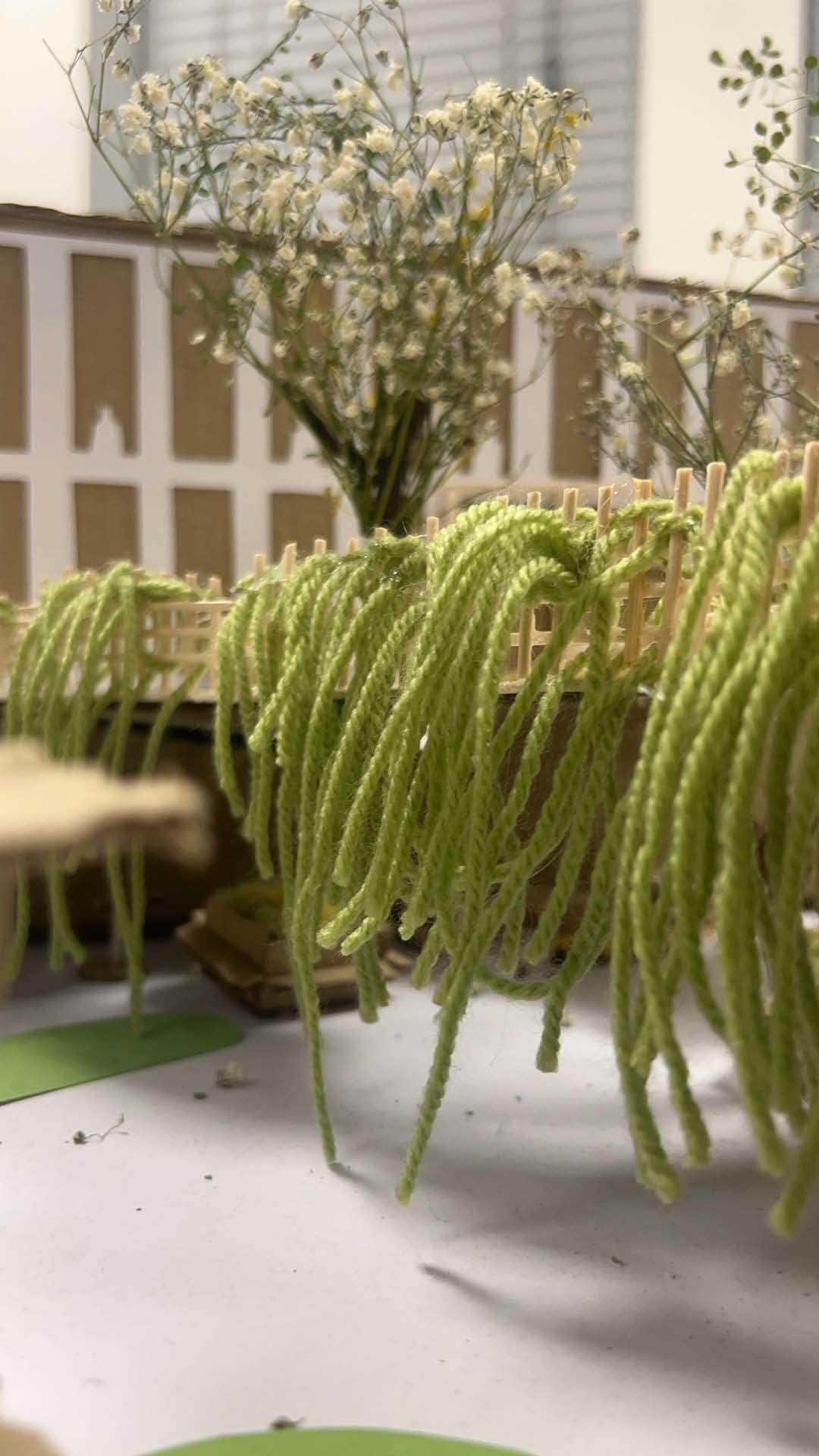
Place dining cars and other mobile spaces under the shade of trees.
Create leisure space by placing tables and chairs.
Take advantage of the corridor, mainly for cafes, toy shops, children's play areas and other commercial outlets.
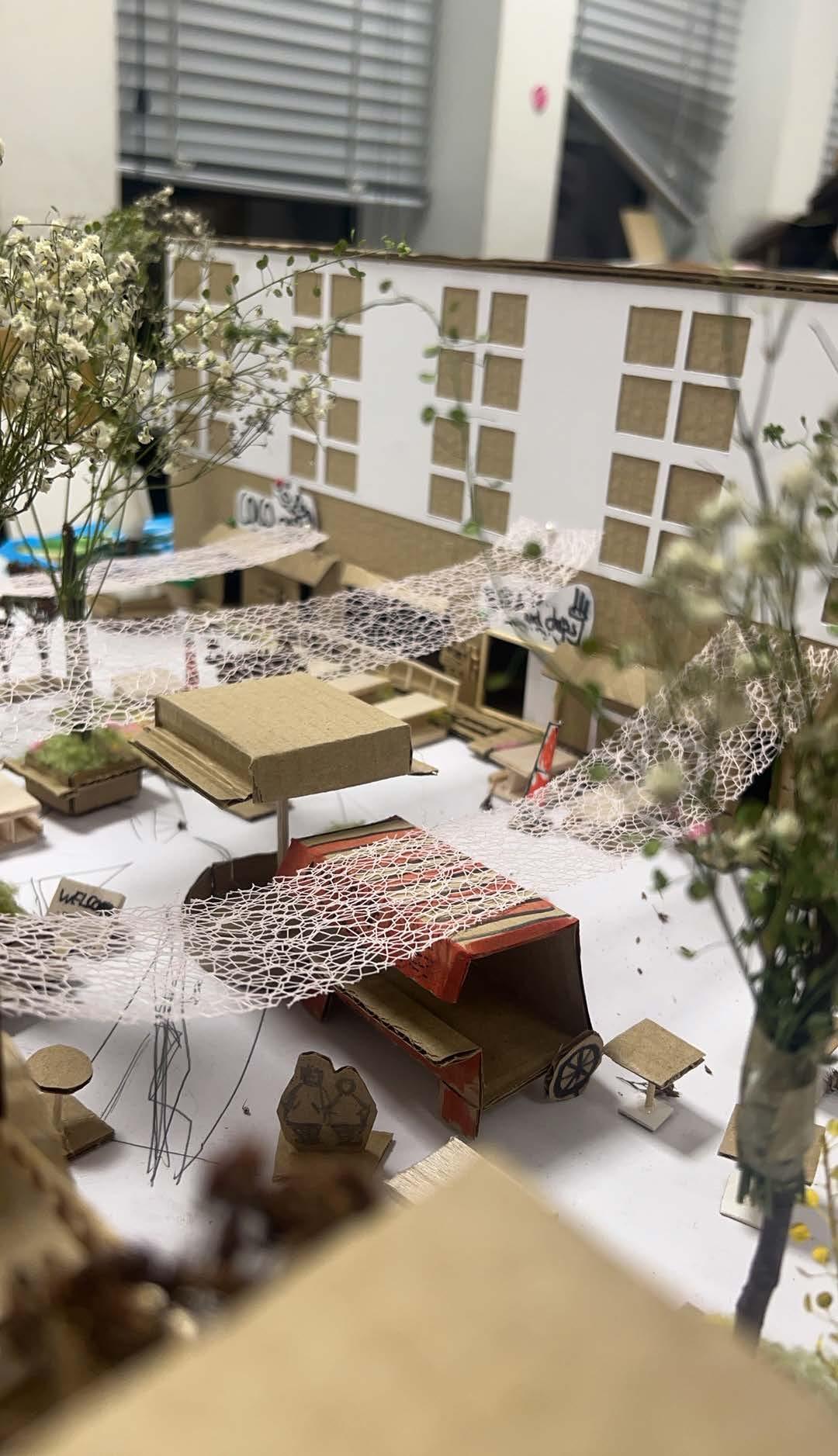

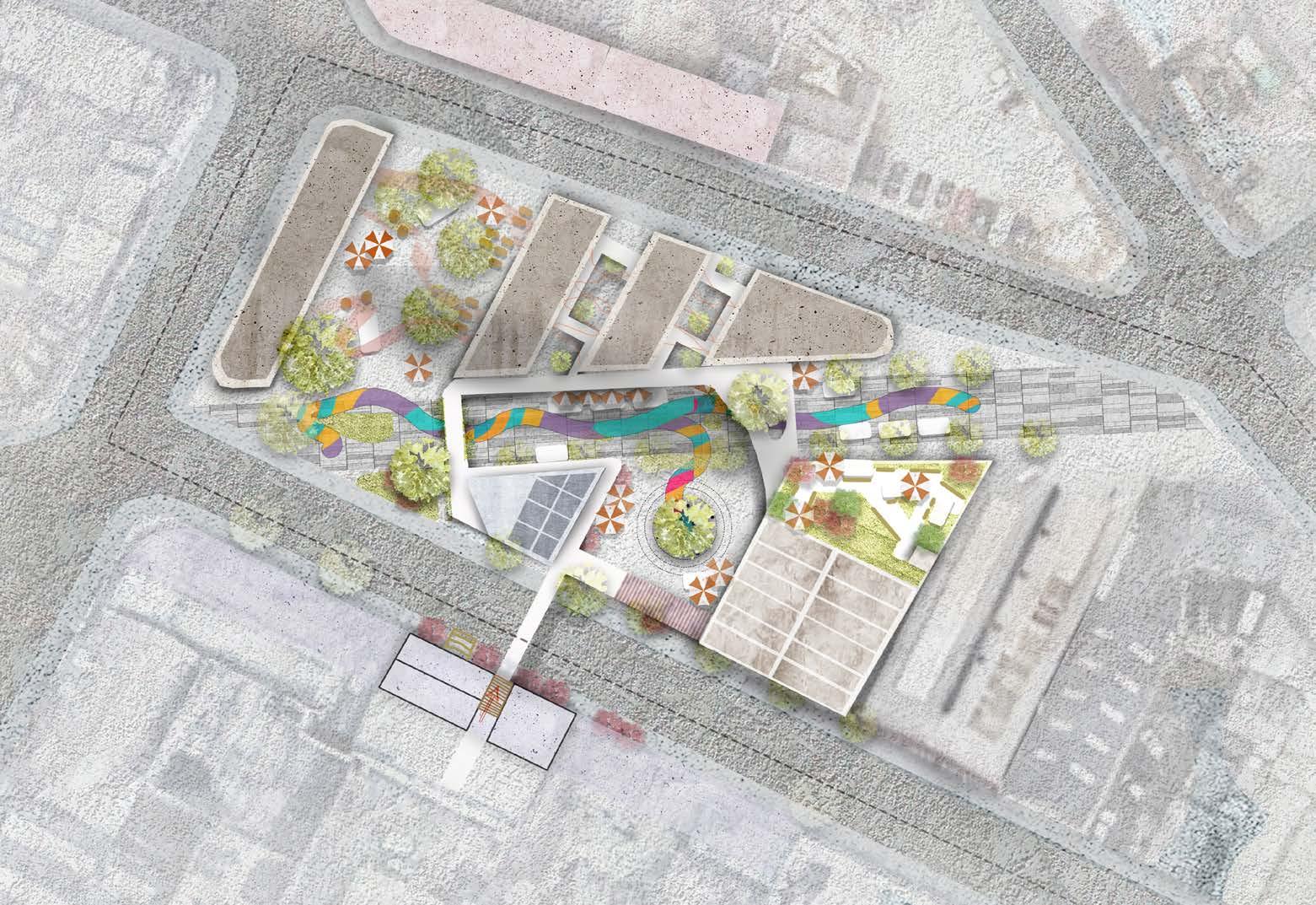
Corridor adds mobile commercial space. New bridge added to the facade, linking the whole group of buildings.

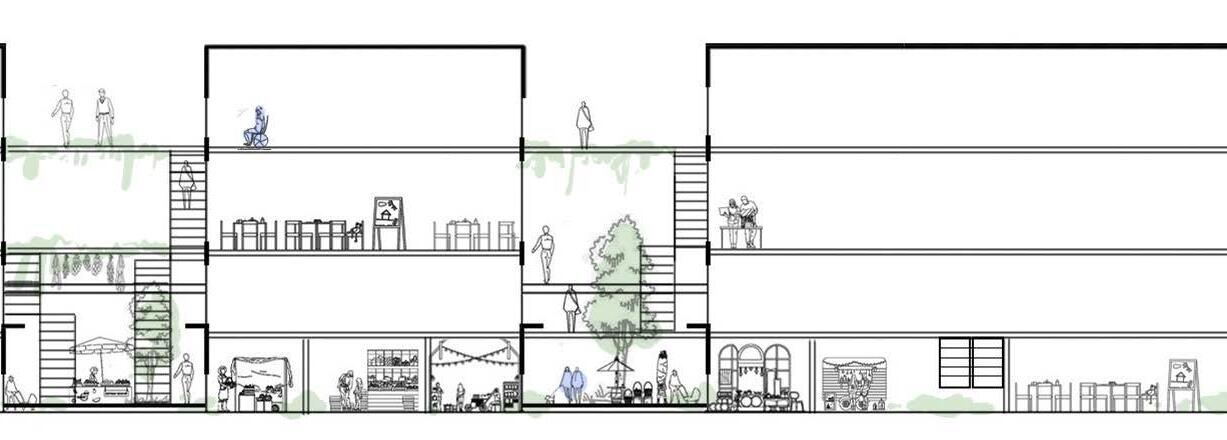
Qing Li (with her boy friend)
Section A-A' 1:100 at A3
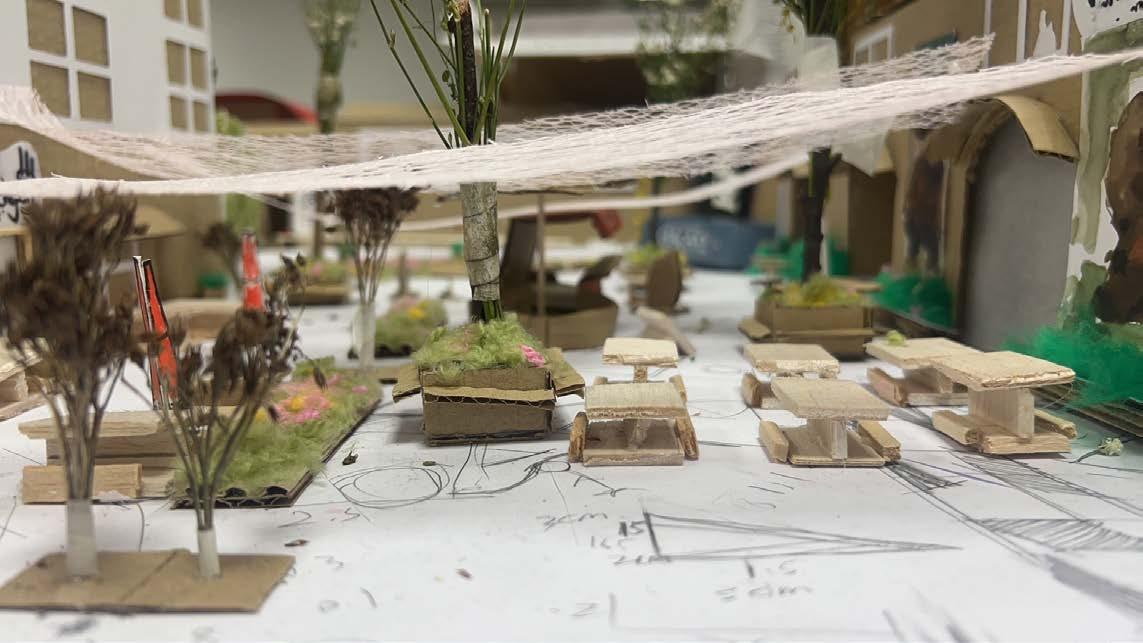
The office downstairs is really lively. Harry Spence
The second-floor platform of the factory is located above the food court, which is mainly a coffee shop. You can overlook the market on the first floor from the second floor, providing different dining experiences.
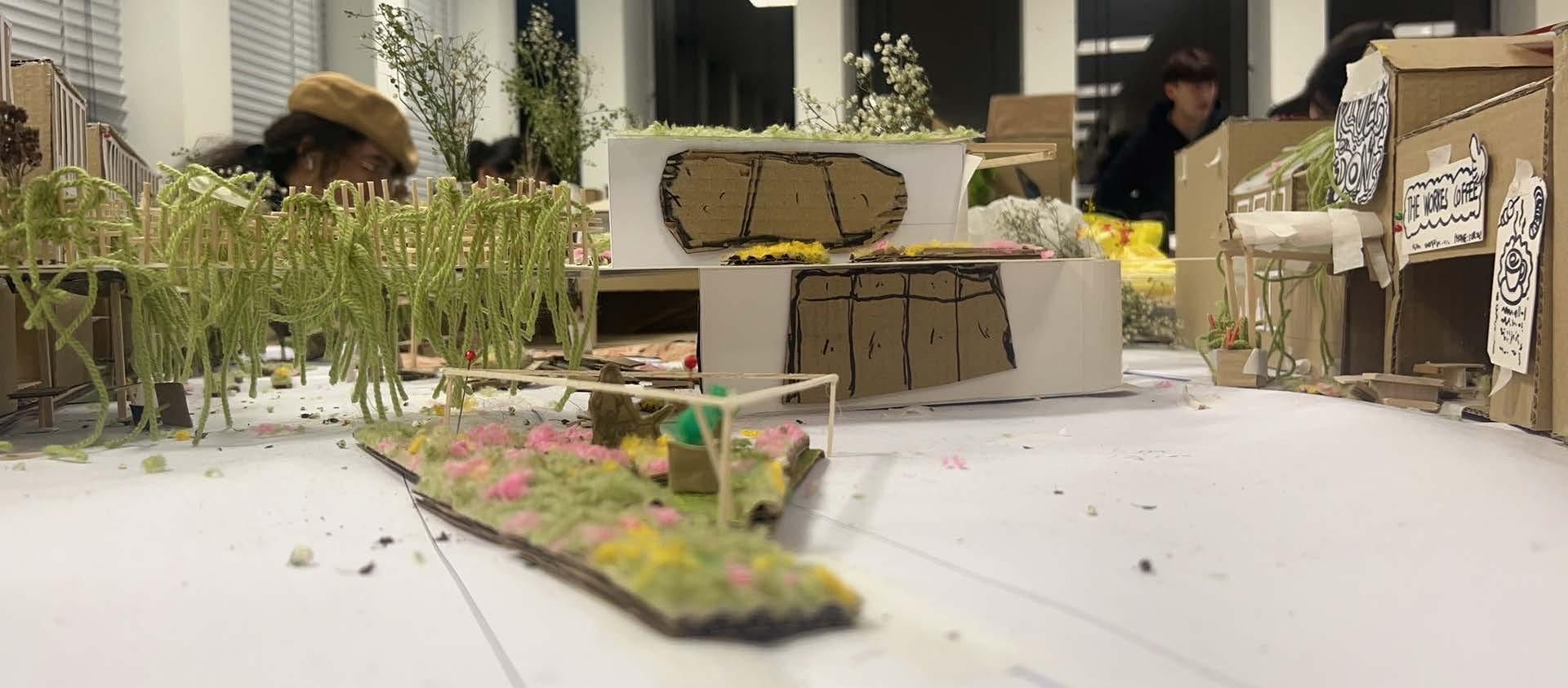
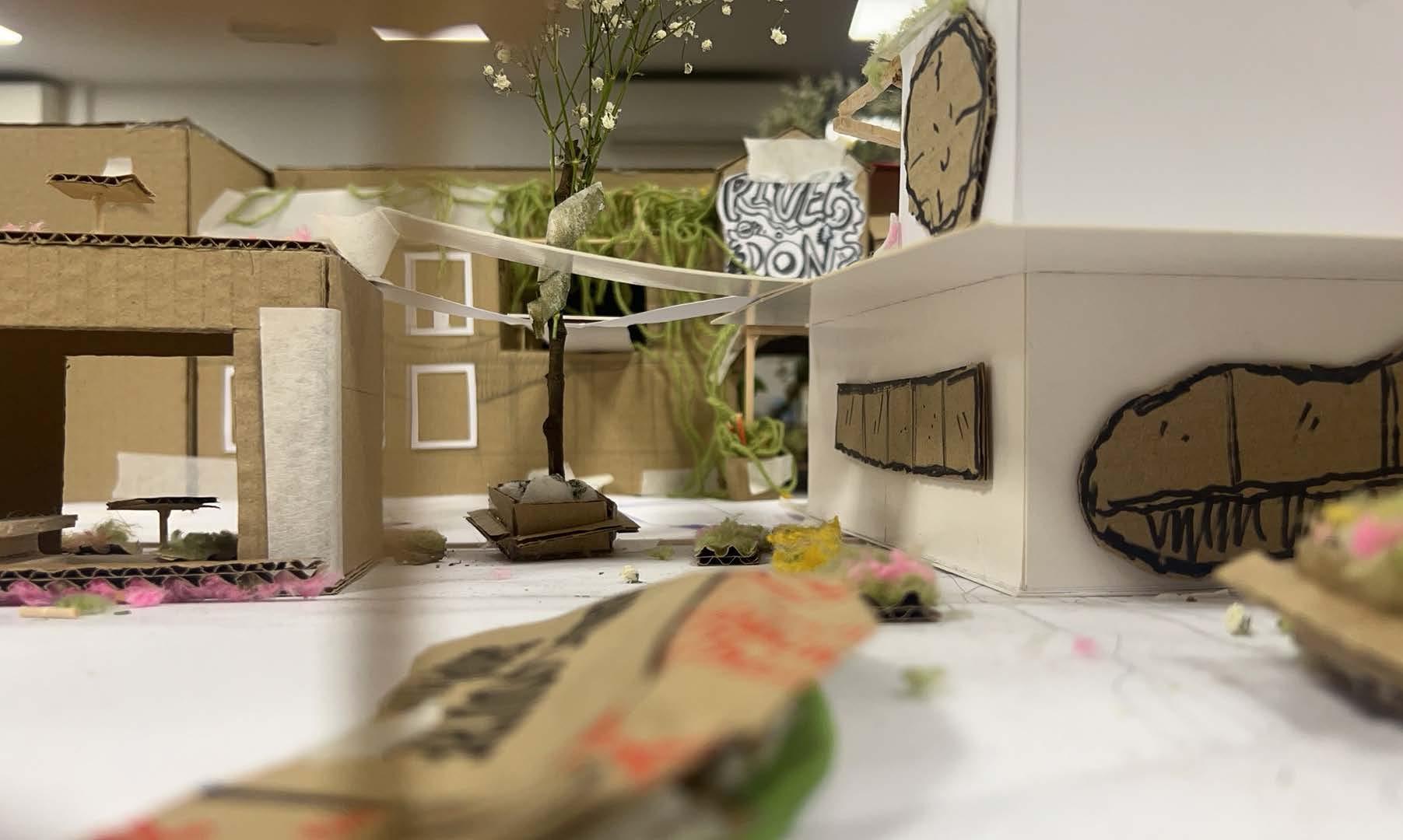
The bridge passes through the inside of the factory, forming an air corridor with a certain degree of shelter. From the bridge, you can see the landscape of the factory's internal market and outdoor square.
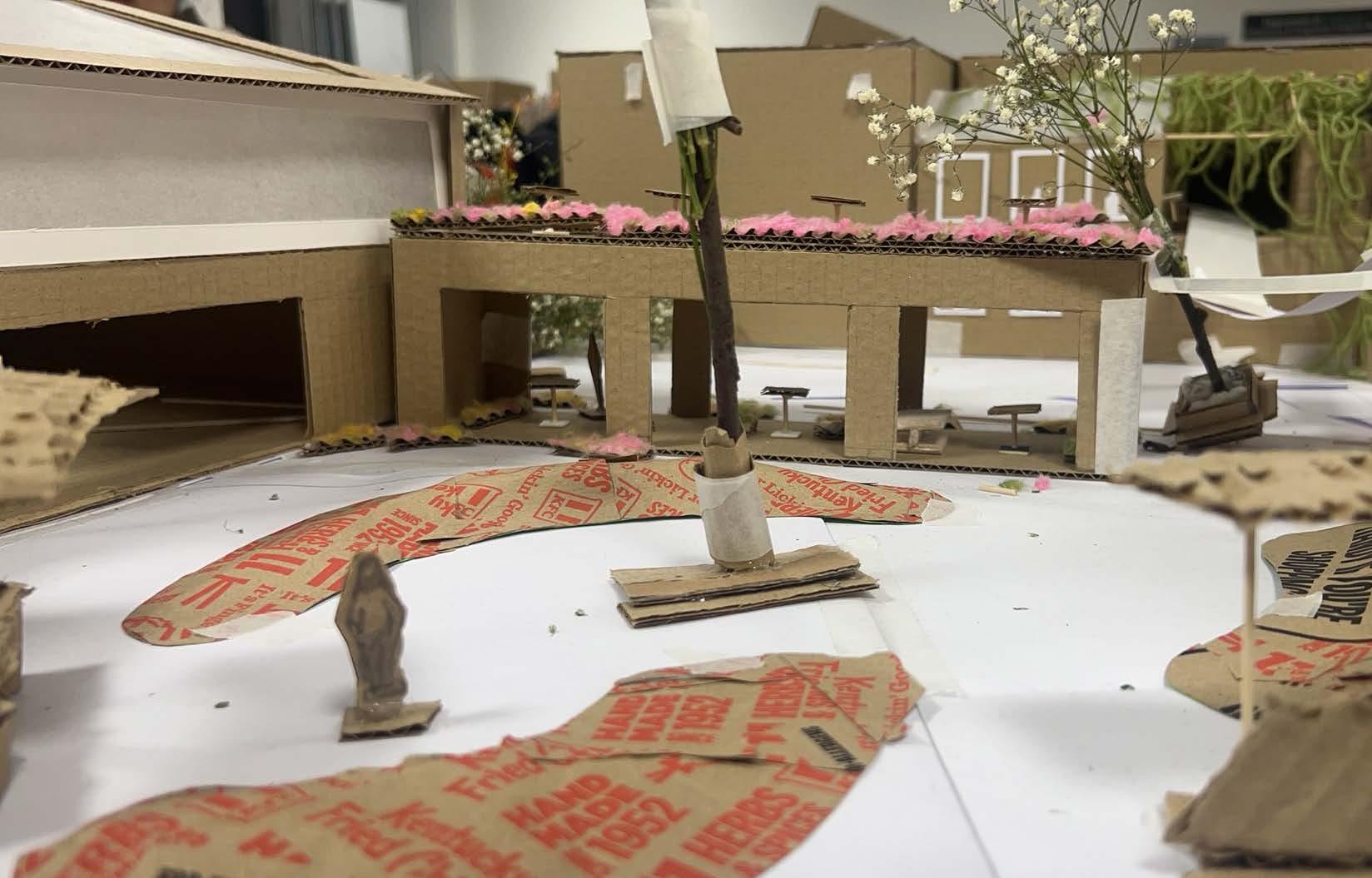
The second floor of the building is connected with the container, and people can see the activities of the ground square from the platform.
Reuse the container to take advantage of its original structure, open the way and create sheltered space.
The bridge connects the factories, containers and the central building, providing transitional edges of different heights.
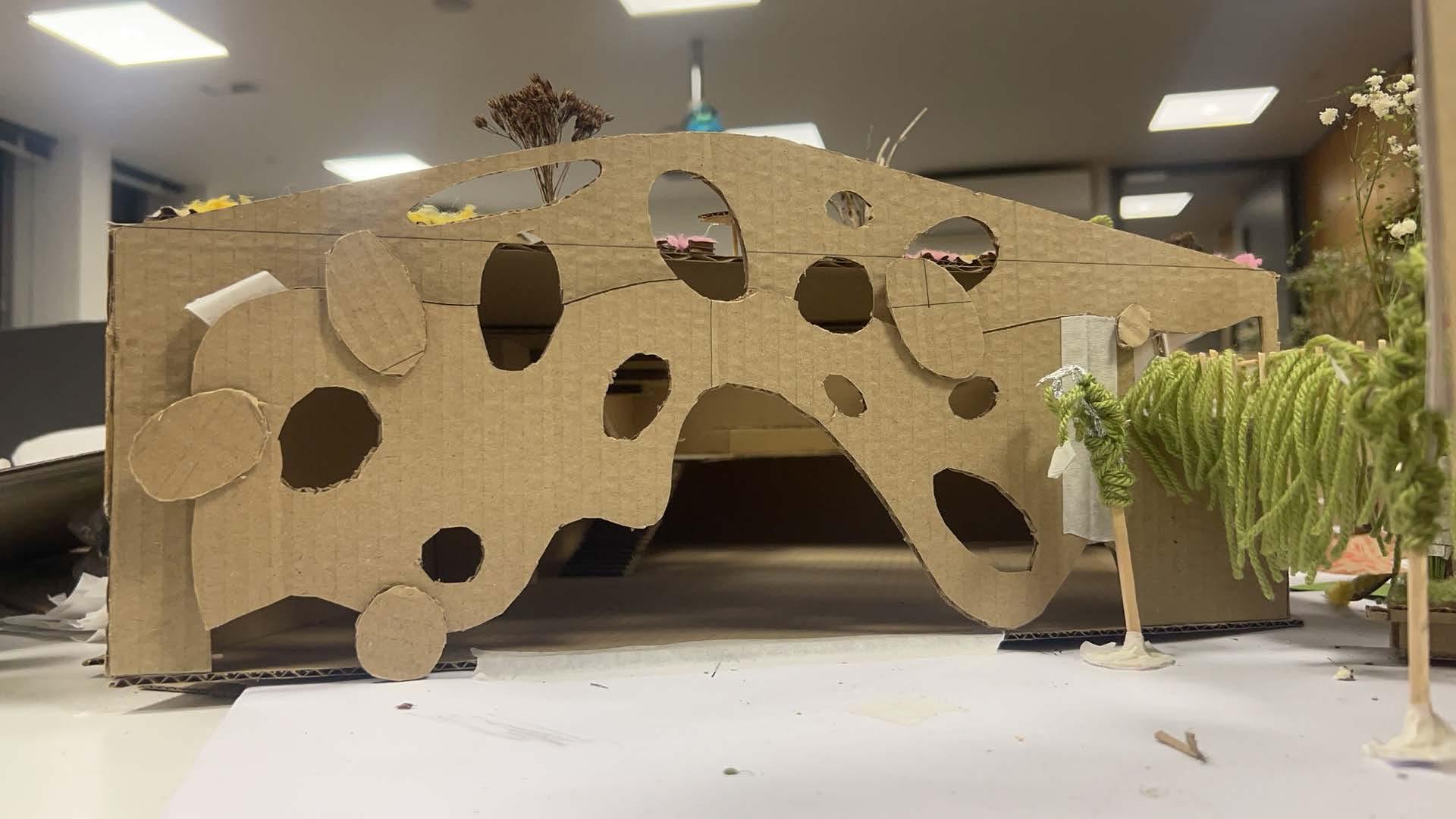
The building exists as a visual center, a landmark that draws people to activity.
The bridge connecting the first-floor office building to the building, enhancing the interaction between the two areas.
The connecting bridge on the exterior of the first floor of the building, which runs around the building, increases the range of views.
The first floor of the building promotes the choice of private retreat or the local capacity for social interaction.

The bridge connecting the first floor of the building to the River Don.
Reusing the factory, it is divided into two floors.
The first floor is for the gourmet market and the antique market. The oblique structure attracts people to enter.
Section B-B' 1:100 at A3
How much this shirt?
Qing Li
Plenty of space under the bridge for pedestrians only. People can choose their activities on the road depending on the time of day and weather.
Qing Li (with her boy friend)
A small green space in front of the building that attracts the attention of passers-by.
The overlapping space between the exterior of the café and the pavement creates a semi-public space with flower beds and tables and chairs.






