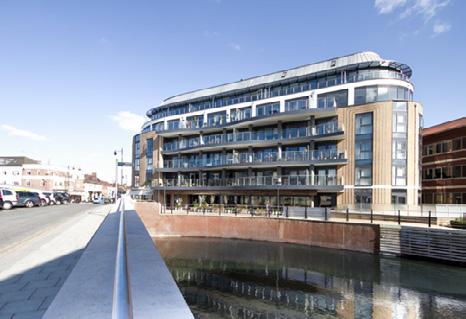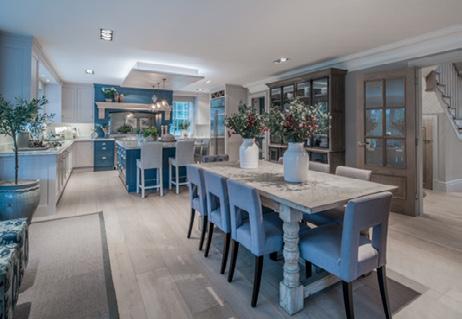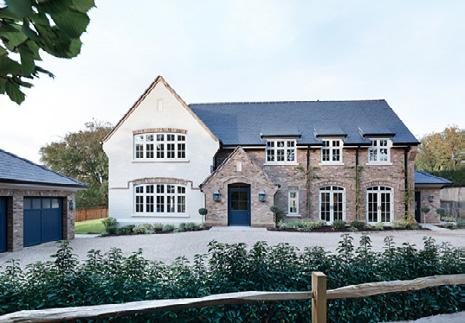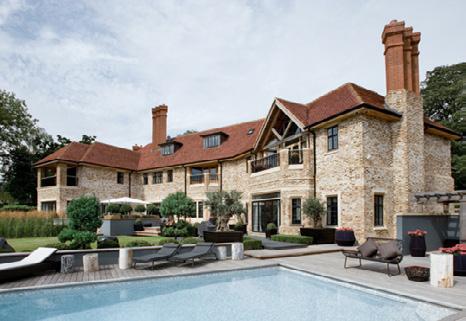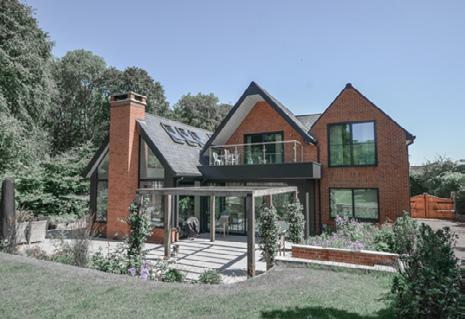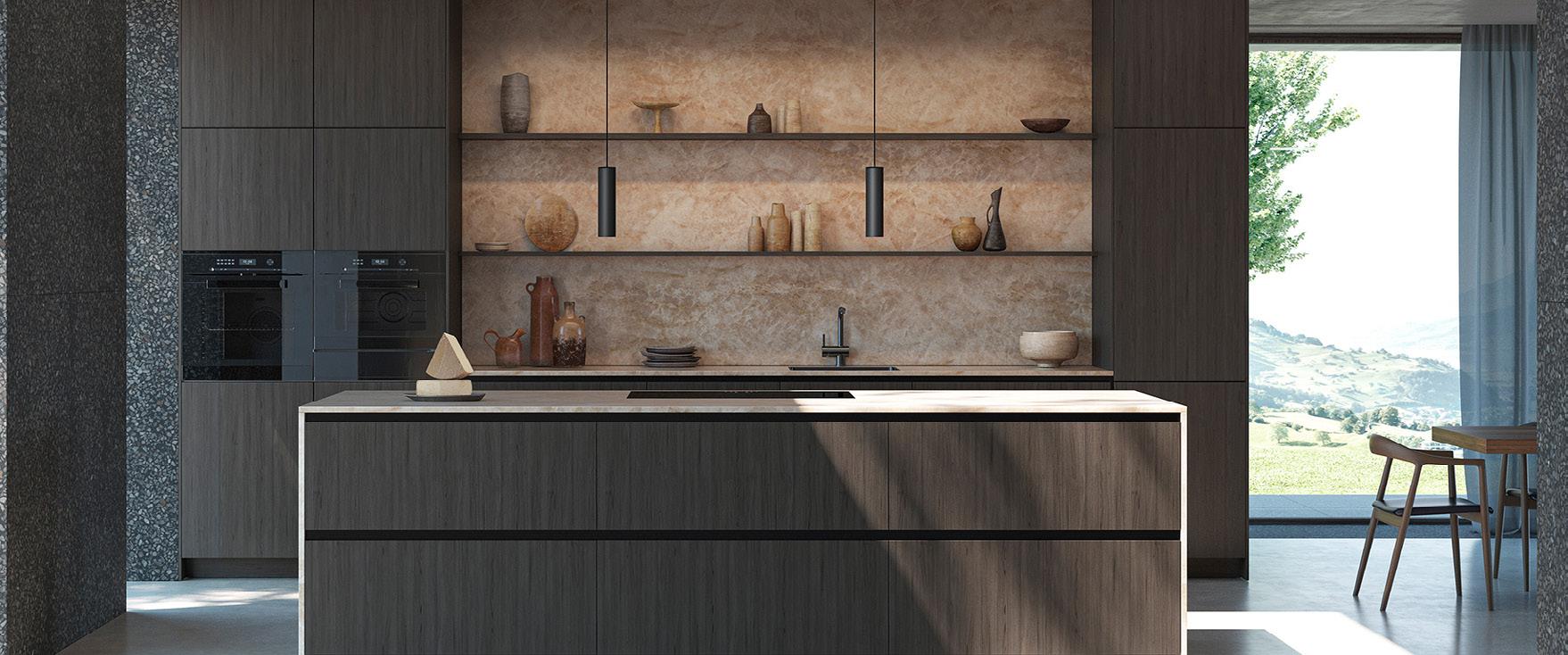
1 minute read
Poggenpohl Turn Your Dream Kitchen into Reality
by Susie Hermitage
Creating kitchens within small spaces can often be a challenge as there are restraints in place that a larger space might not have, but this shouldn’t reflect the overall design. This kitchen was in a 1st floor apartment in a Georgian townhouse, and so from the outset we wanted to embrace the period features of the building.
Advertisement
By using the architecture to make it part of the space, drawing on features, such as the original sash windows, rather than working against it.
It was ultimately a reconfiguration of the space, but in a period building there are constraints as to what you can do. It was really interesting architecturally, and the client wanted the architectural details to be complimented rather than hidden.
It was very clear from the outset that the most important thing for them was the fluidity of the design from kitchen through to living space, and that while it would be a separate area for cooking, it must also be one entire space for living and dining.
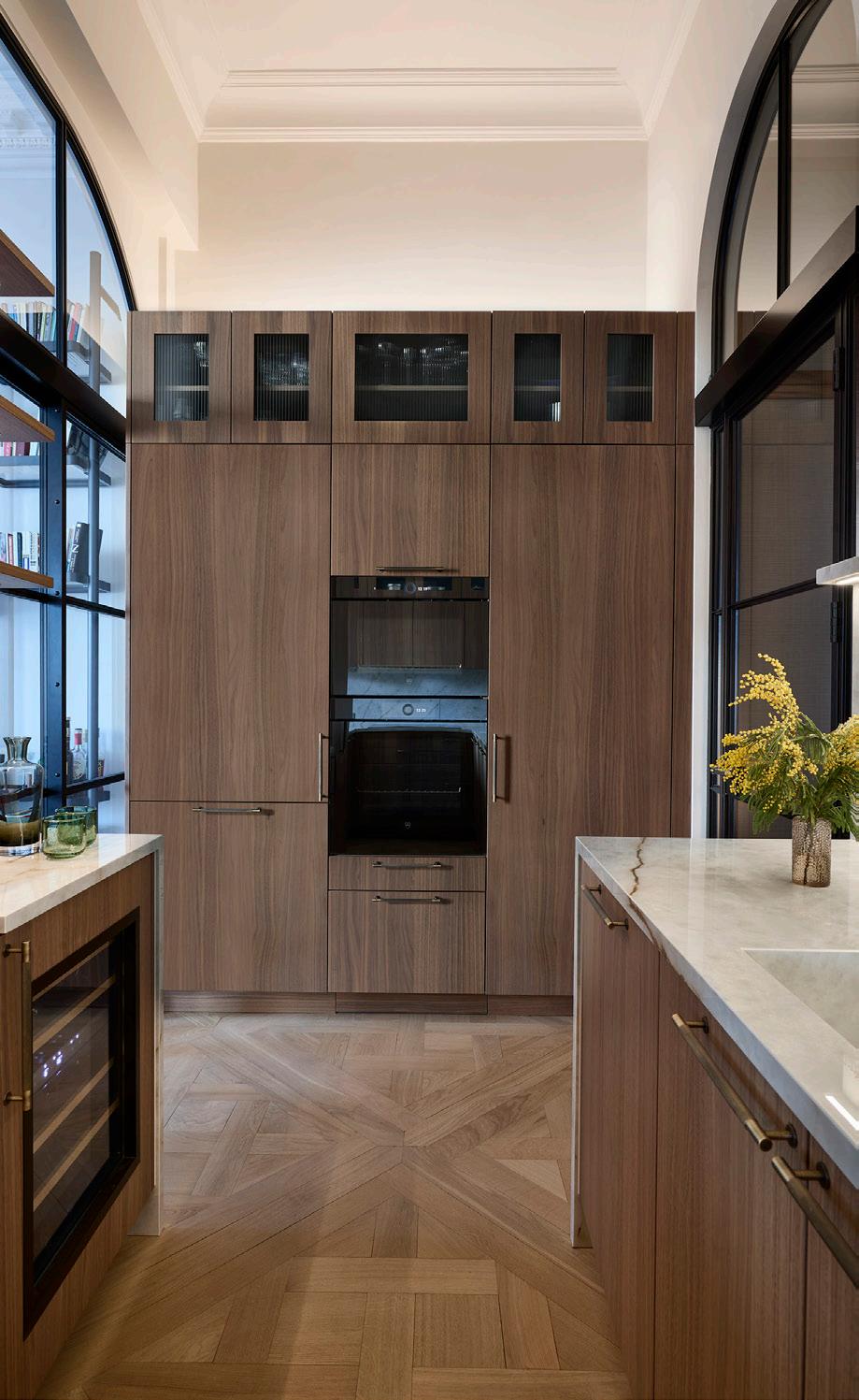
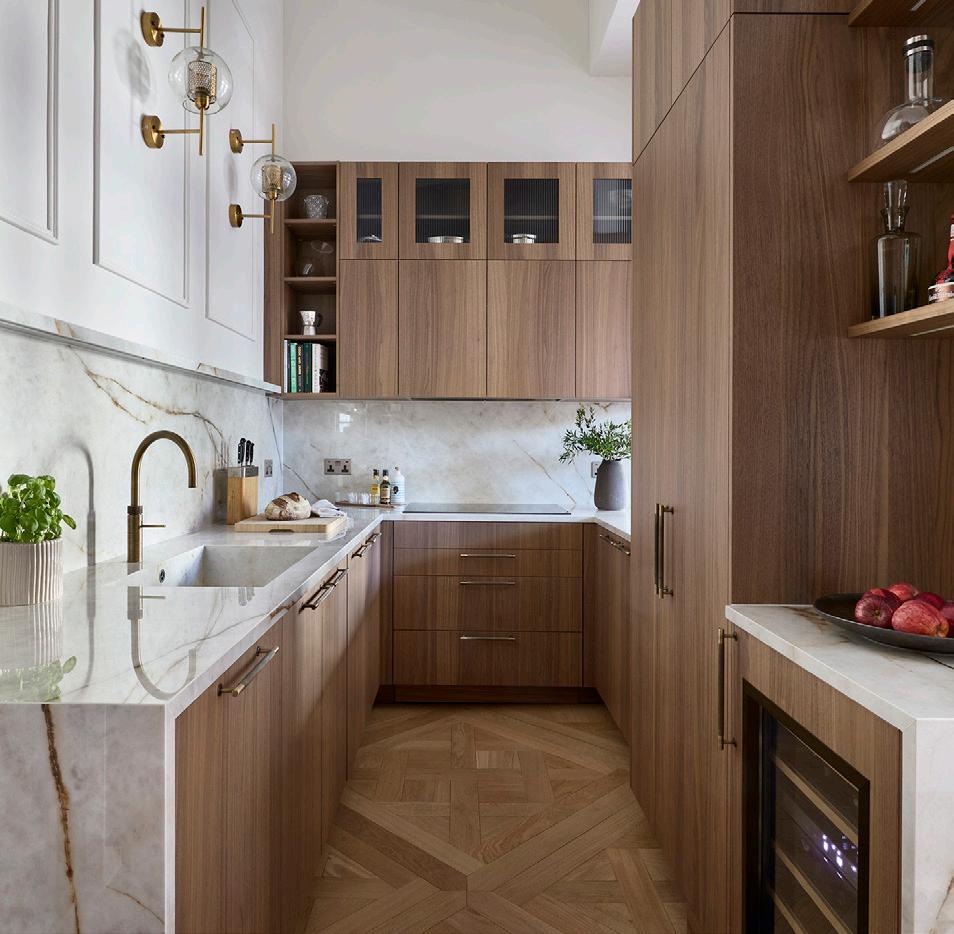
The addition of the Crittall framework to create a glass wall between the kitchen and living area looks so striking in the overall look of the space. We incorporated it into the design by utilising the top of the arch as a focal point and designed the wall units to reach the same height.
The ceilings in the apartment were incredibly high, and so even though we added additional storage by utilising the height, there was still more space above, ensuring that the kitchen didn’t over-power the space, but instead extended the elegance that aligned with the door height.
By adding height, we created elegance by drawing the eye up. We also added interest with fluted glass doors which also adding a traditional element to the design.
The client was mindful not to overcomplicate the kitchen and have too many units, as it was quite a small space. Therefore, agreed on the design to include open shelving on one wall. This allowed a place for plants and decorative items to have pride of place, while keeping the wall open, allowing light to bounce around the room and stop the space feeling too enclosed.
We also incorporated a breakfast station with pocket doors, in order that all the smaller breakfast style appliances could be hidden from view, to reduce clutter and keep the worktop clean and tidy.
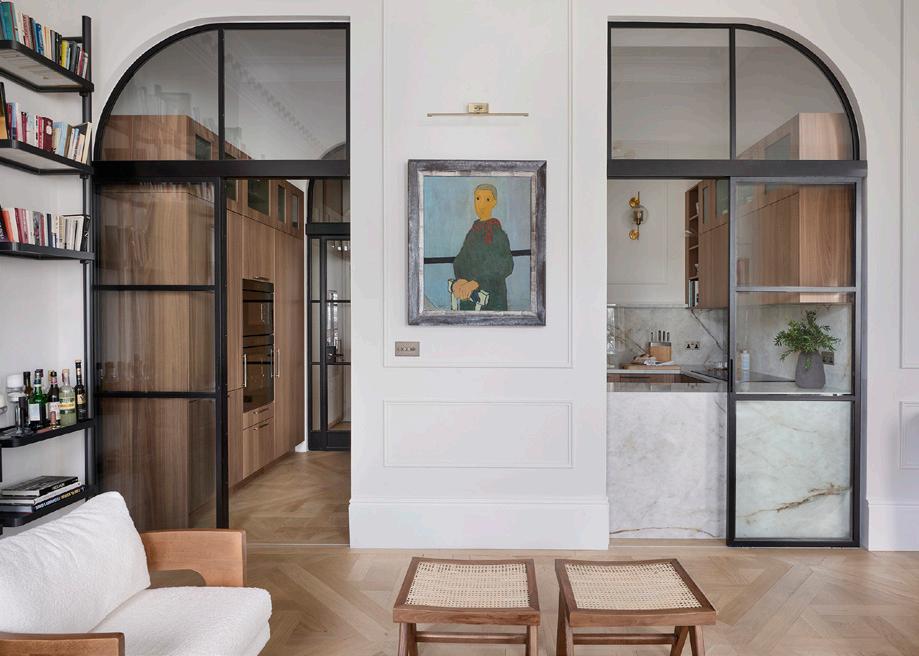
Poggenpohl can be found at 75 High Street Marlow, as well as a further 17 showrooms around the UK. Visit their website for further information, and to turn your dream kitchen into reality.
www.poggenpohl.com www.tpa.studio | enquiries@tpa.studio | 01628 412388
Chartered Architects based in Maidenhead, offering pre-purchase planning advice from conception, through to planning and construction. With extensive knowledge and contacts locally, we will support your needs for extensions, renovations or new builds.
