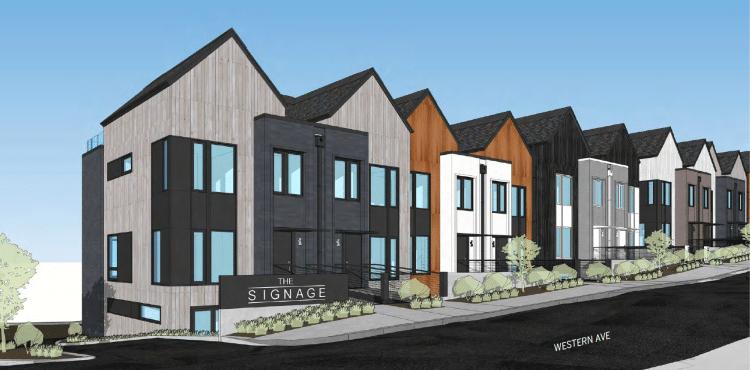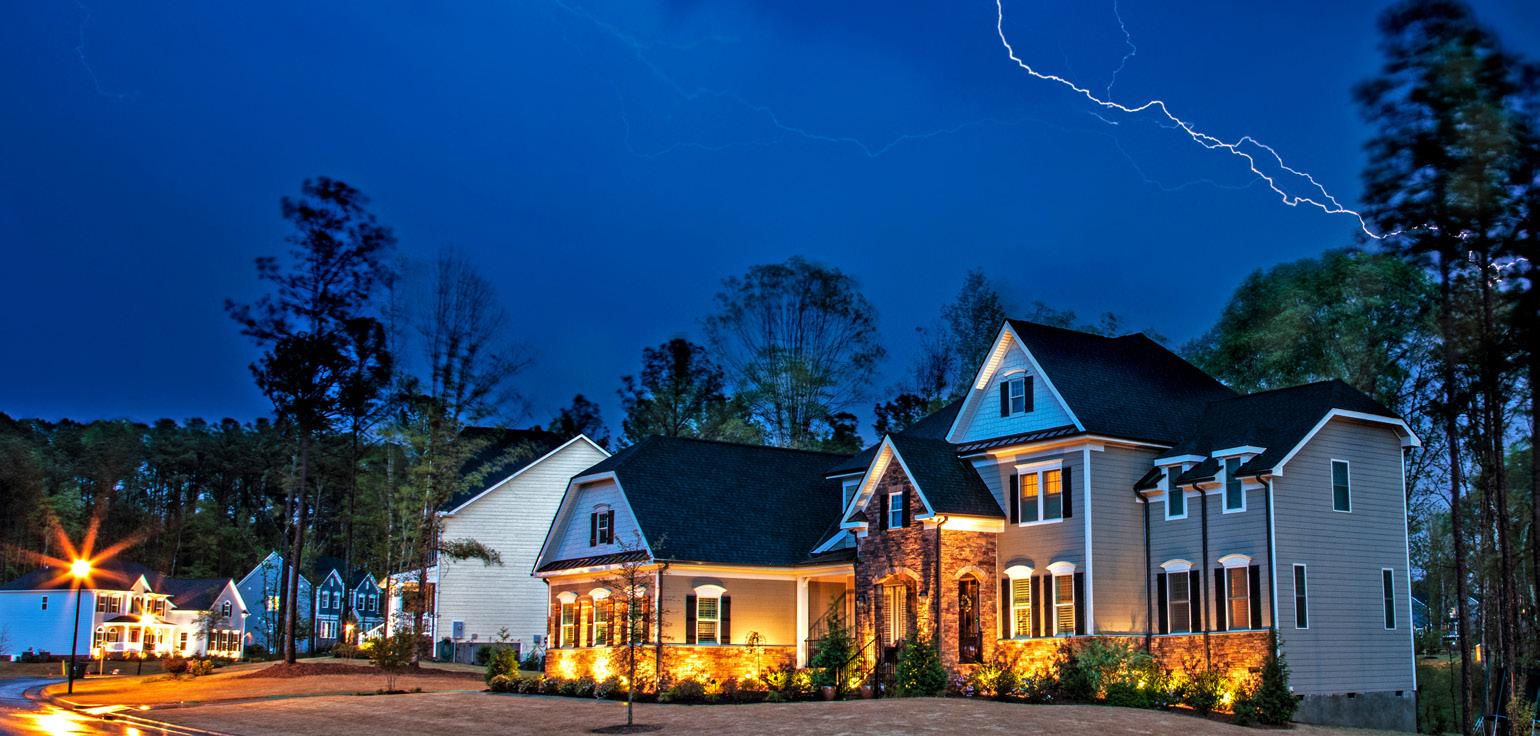
3 minute read
Development of former Willie’s Sports Cafe site in Covington hits roadblock
BY NATHAN GRANGER | LINK nky KENTON COUNTY REPORTER
ACovington homeowner has challenged a zoning change that would allow for the development of townhomes at the former site of Willie’s Sports Cafe in Covington.
The Kenton County Planning Commission recommended a zoning change for the land at its meeting on June 1. After a county resident appealed the approval, the zoning request went before the Covington Board of Commissioners, who did a first reading and heard public comments on the potential change at their legislative meeting on July 18.
The matter came before the Covington commissioners at the previous week’s caucus meeting, where City Attorney David Davidson discussed the issue with the board members.
Located along Crescent and Western avenues, the land is owned by Corporex, which purchased it in 2017 before demolishing the building that housed Willie’s the following year.
The land is mostly vacant, with only a parking lot and the skeleton of the old restaurant, which closed in 2014, occupying the space. Corporex hopes to build 25 townhomes divided between four buildings on the land.
At the planning commission meeting in June, people from the neighborhood came out to speak either for or against the development. Opinions were mixed. Some residents were pleased to have something other than the ruins of an old building on the site, but others expressed concerns about parking and the potential for the townhomes to block their hilltop view.
Chad Conrad, who submitted the appeal for the zoning change, spoke against the development at the meeting.
“My concern is more the height of the building,” Conrad said, adding that if the current residents lost their view, it could affect their property values. Other residents at the meeting expressed similar concerns.
For his part, Davidson recommended that the commissioners approve the zoning change based on the opinions of the professional staff at both the county and the city.
“Our suggestion, and staff’s suggestion, is that you approve it based on the record that has been provided from the planning commission,” Davidson said.

Several members of the Covington Board of Commissioners had questions about the development, which were fielded by Corporex attorney Greg Scheper.
Commissioner Tim Downing asked Scheper about Conrad’s concerns, and Scheper affirmed that Conrad was worried about losing his view.
Commissioner Nolan Nicaise asked about land slippage along the road, which has occurred in an area near the development. City Manager Ken Smith said that particular area of land slippage wouldn’t affect this development, but Nicaise had follow-up questions.
“If there are condos there, that would make such a slippage of Western (Avenue) more difficult to access and repair,” Nicaise said. “Is this something that we are concerned about as a city?”
“It would be catastrophic, I suppose, to the development,” Smith said. “So I’m fairly confident Corporex would install a foundation system, a footer system that would prevent that from happening.”
Finally, Nicaise had a question about the height of one of the proposed buildings and the methods that Corporex used to determine it, given how sloped the hillside was.
The Kenton County Planning Commission members also asked county staff members about this at their meeting in June. The method and written rationale for how the developers ascertained the height was opaque.
“The building height is to be measured as the vertical distance measured from the average elevation of the finished grade, adjoining the building at the front of the building to the average height level between eaves and ridges of the gable,” said the county staff member at the June 1 meeting.

“I’m an engineer, and I’m not sure I understood that,” Kenton County Planning Com-
The developers used an averaging formula to estimate how tall the buildings would end up.
One building exceeded the maximum 35 feet allowed by the city’s neighborhood development code by 4 inches, so Corporex requested that the planning commission grant it an exception.
The county concluded that the extra 4 inches would not threaten the neighborhood’s safety or character and recommended allowing the exception.


None of the commissioners objected to adding the zoning change to the board’s docket for a first reading at their next meeting on July 18 at Covington City Hall on Pike Street. That meeting included a segment for public comment.
The city has made available documents related to the development through its website, cityofcovington.gov.








