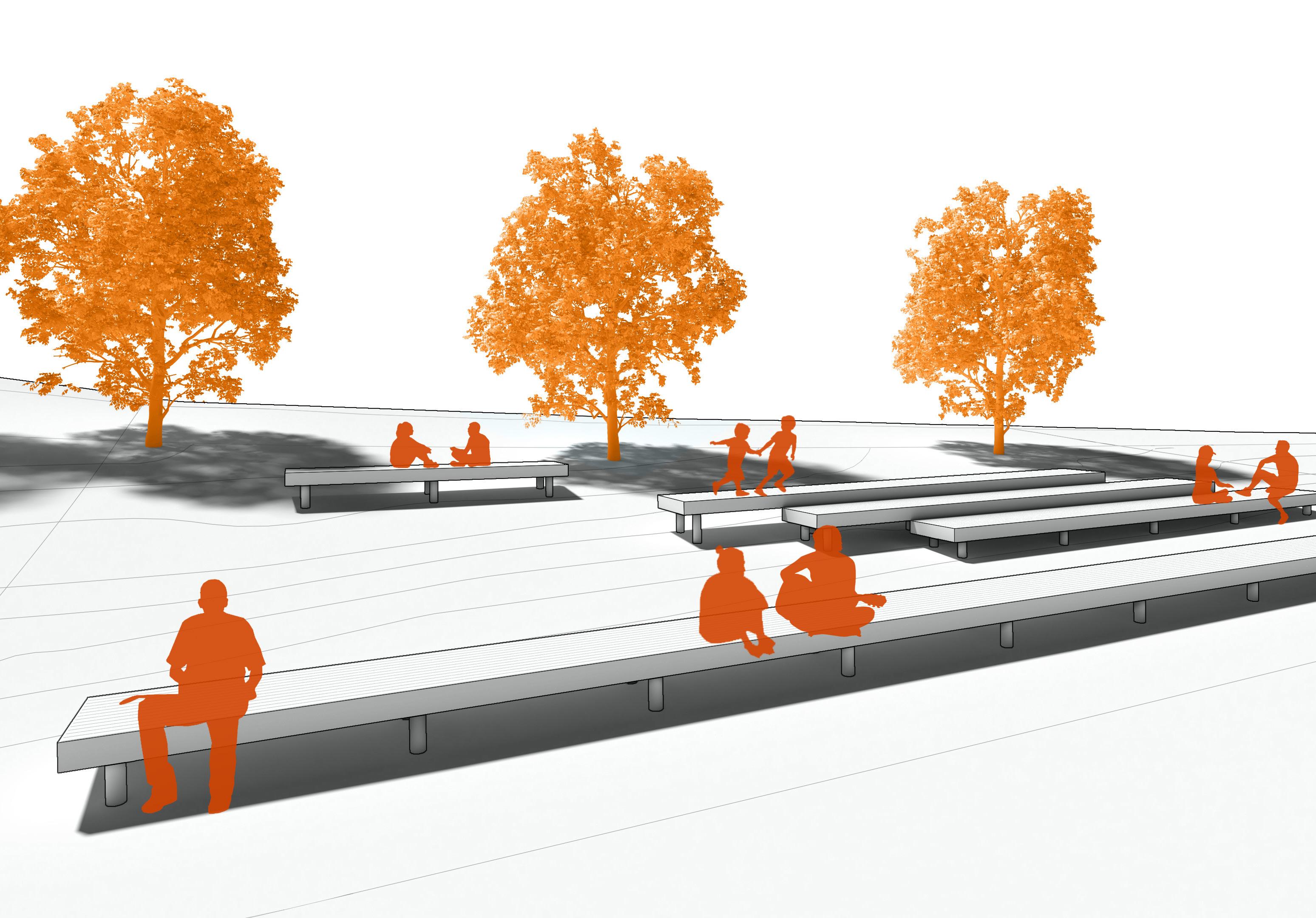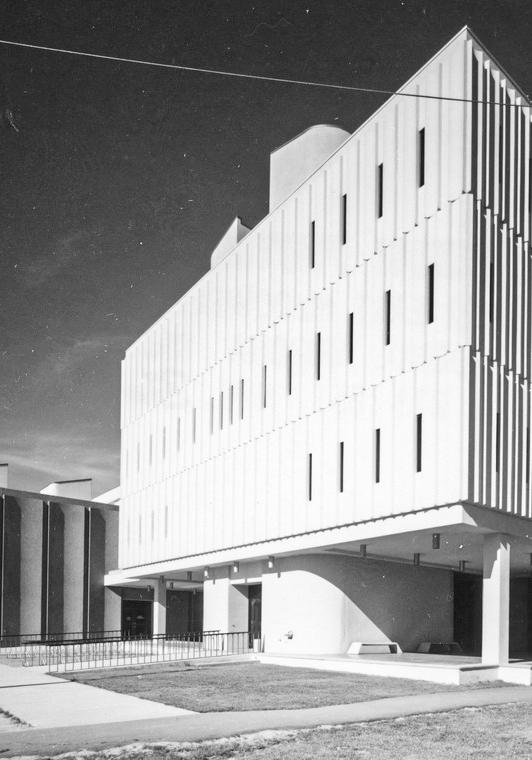
2 minute read
STAUFFER COMMUNICATION ARTS BUILDING - ADAPTIVE RE-USE
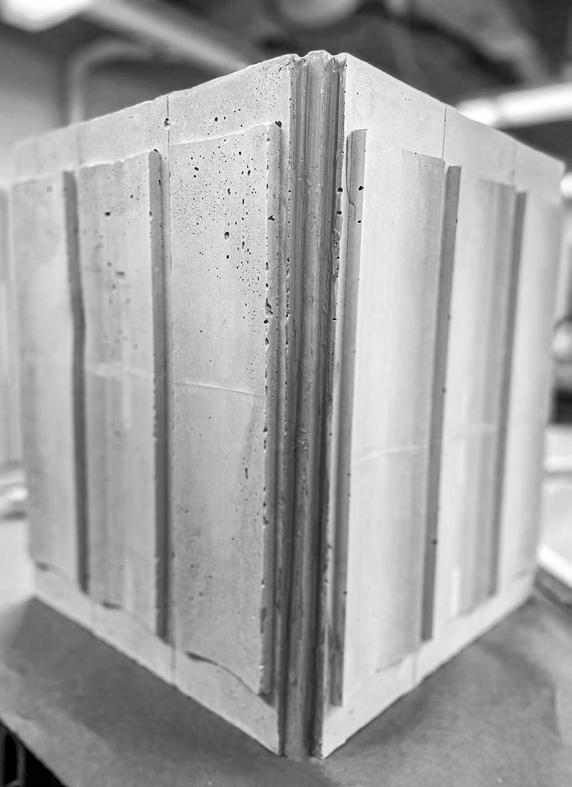
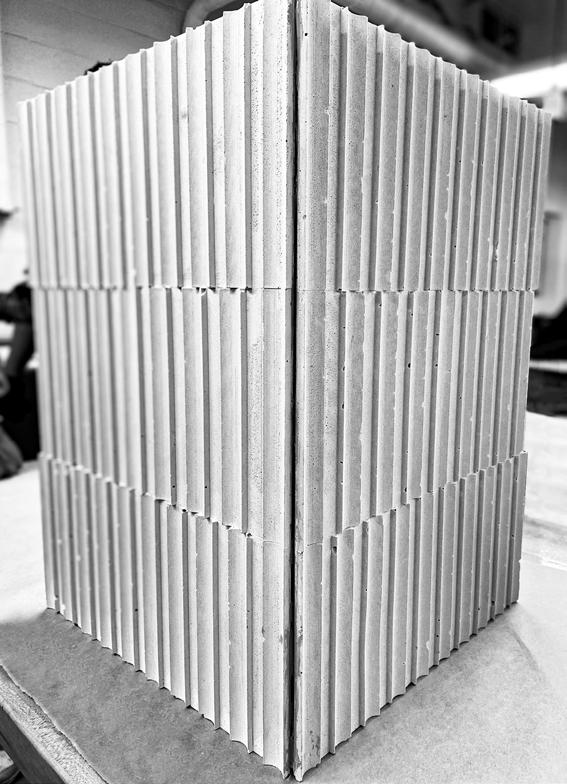
Advertisement


The project is located beside Tempe Town Lake, between the two bridges that adjoin the famous Mill Ave. The museum project comprises several galleries that pay tribute to the Hohokam tribe of Arizona. The design integrates the bridges as a significant component, with galleries surrounding the columns of the bridges and expanding outward to create a grand space to showcase the tribe’s cultural significance, including their irrigation canal systems. The aim of the design is to honor the tribe with elements such as a large cultural commemoration area, art appreciation space, and remembrance of the ancient past. The combination of these elements with the two historical bridges creates a powerful and overwhelming experience for any museum guest. All visitors will experience the ancient past and culture of the Hohokam and the contributions to the region. This art and cultural museum in Tempe Town Lake will be an important institution in preserving and sharing the Hohokam’s legacy for future generations.
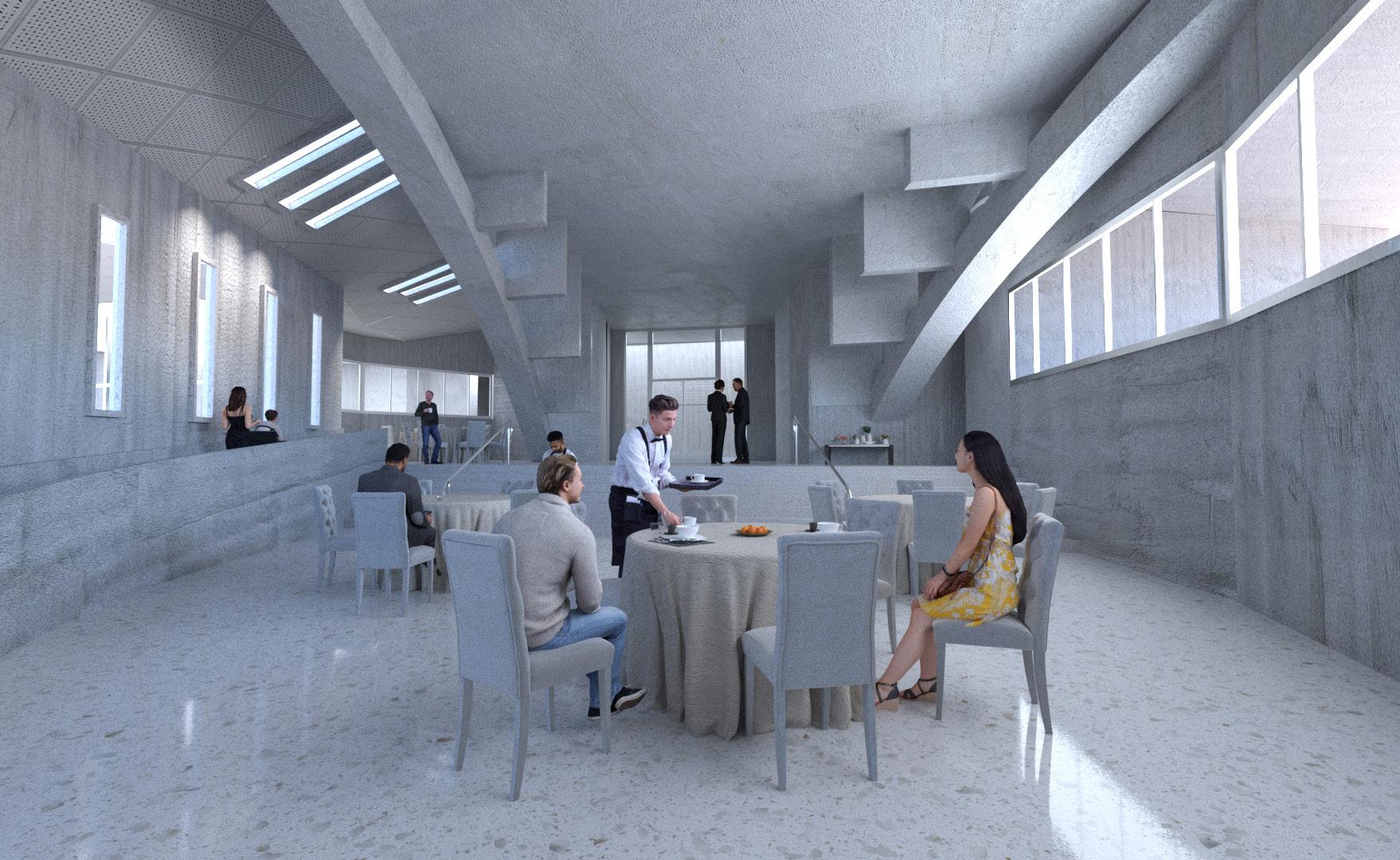
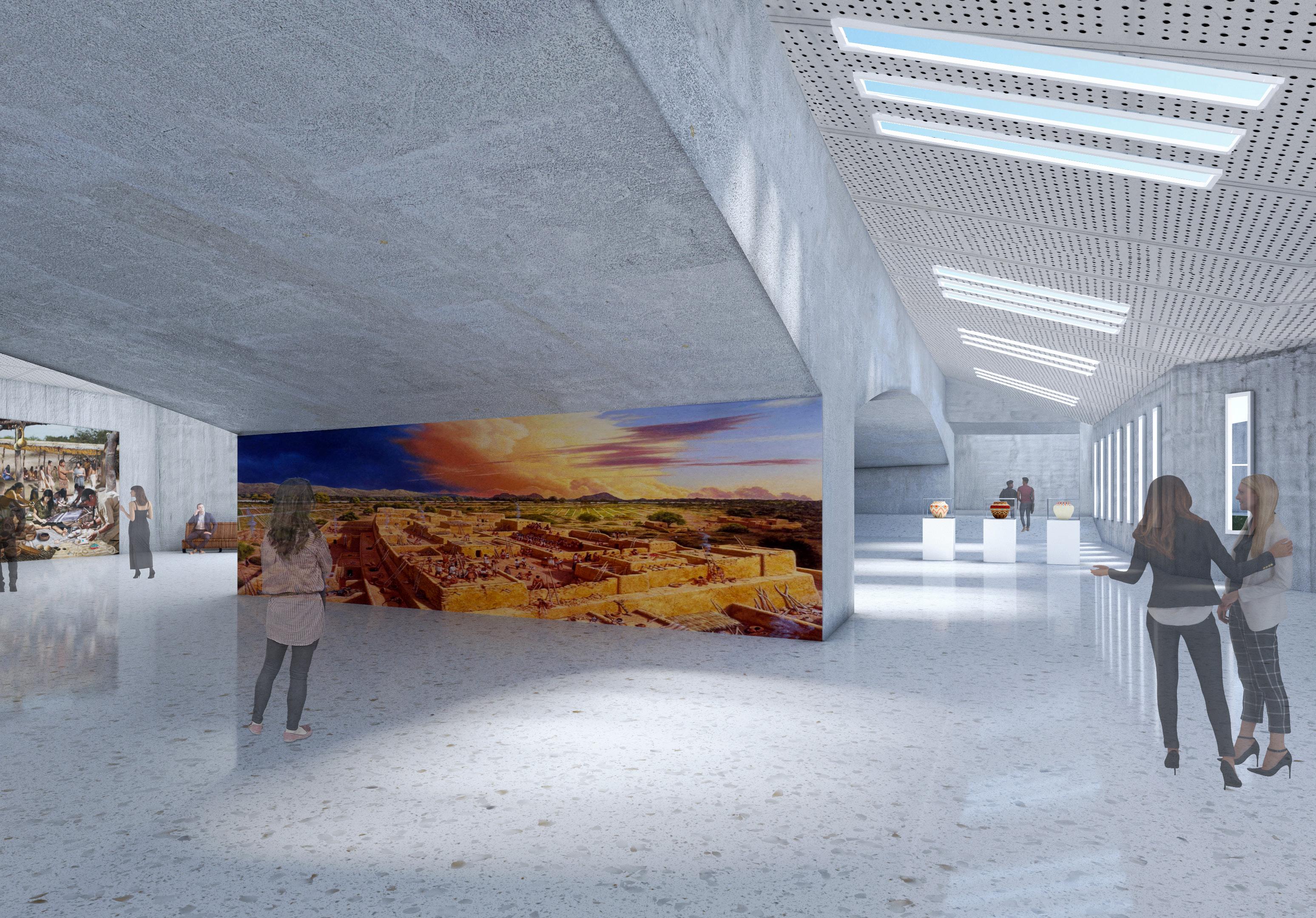
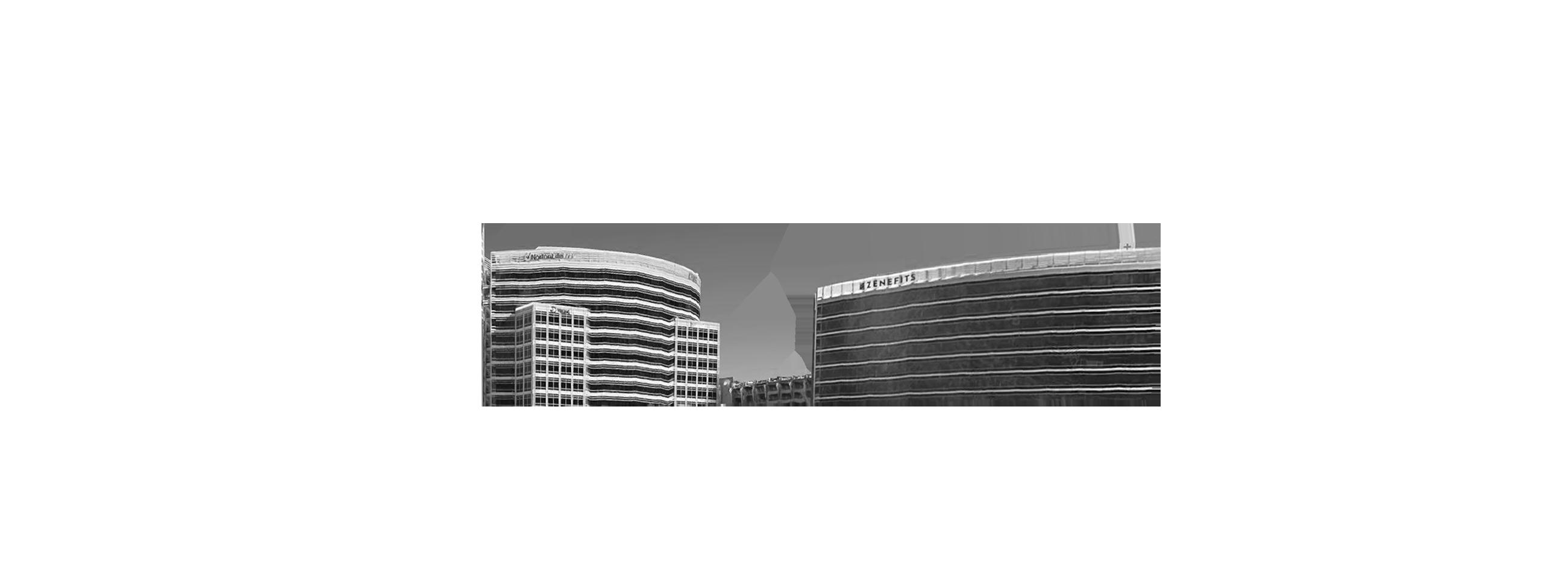

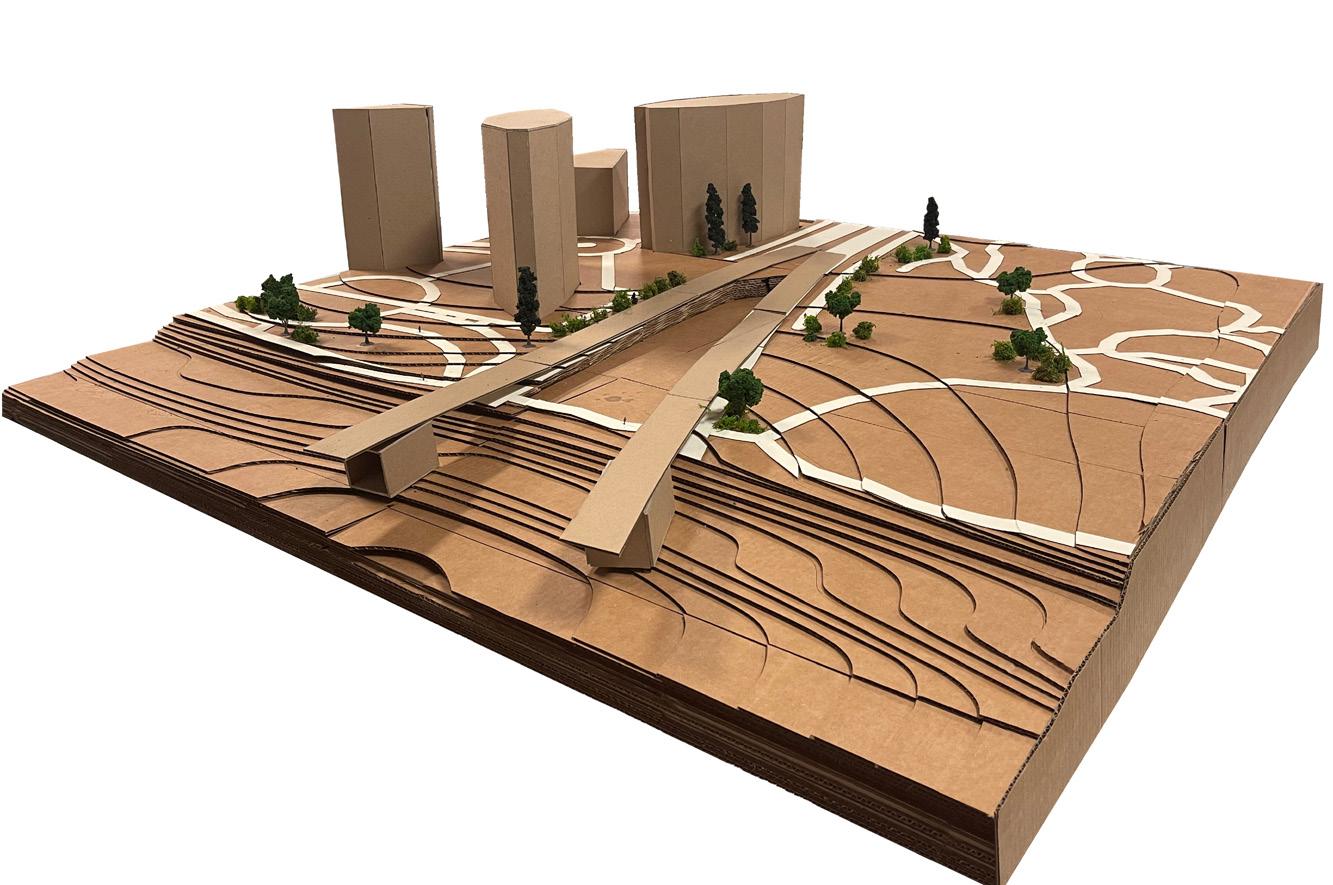
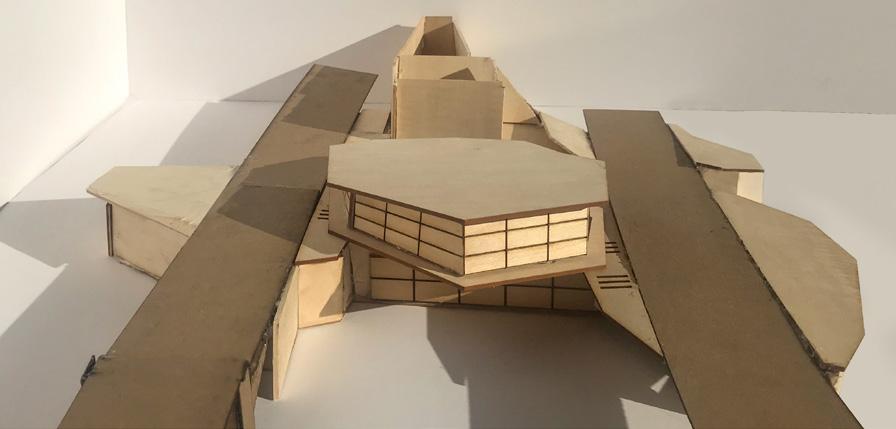
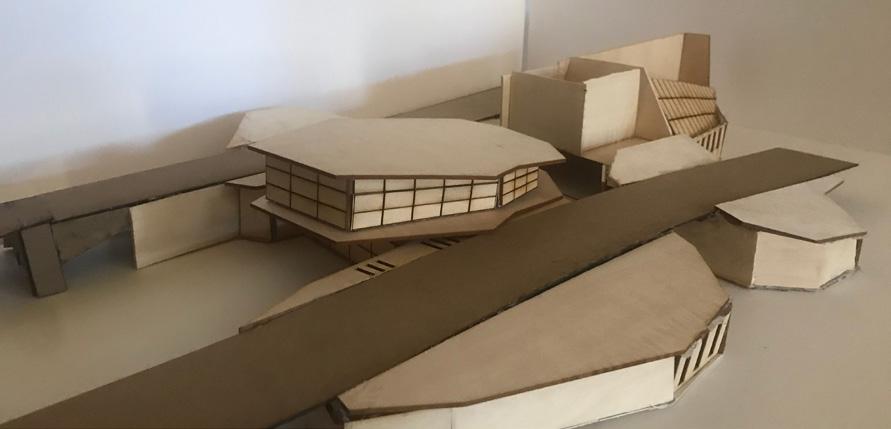
This project was an assignment with the task of designing a multi family unit complex onto a given site. The challenge of this project was to design multiple units suitable for the community, complementary towards the site, and utilized in its function. The provided site was located at North 8th Avenue and West Roosevelt street in phoenix, Arizona. The design was heavily inspired by the simplistic and spacious architecture of Steven Holl. The multi family apartment units are orientated east for optimal sunlight for every individual unit.
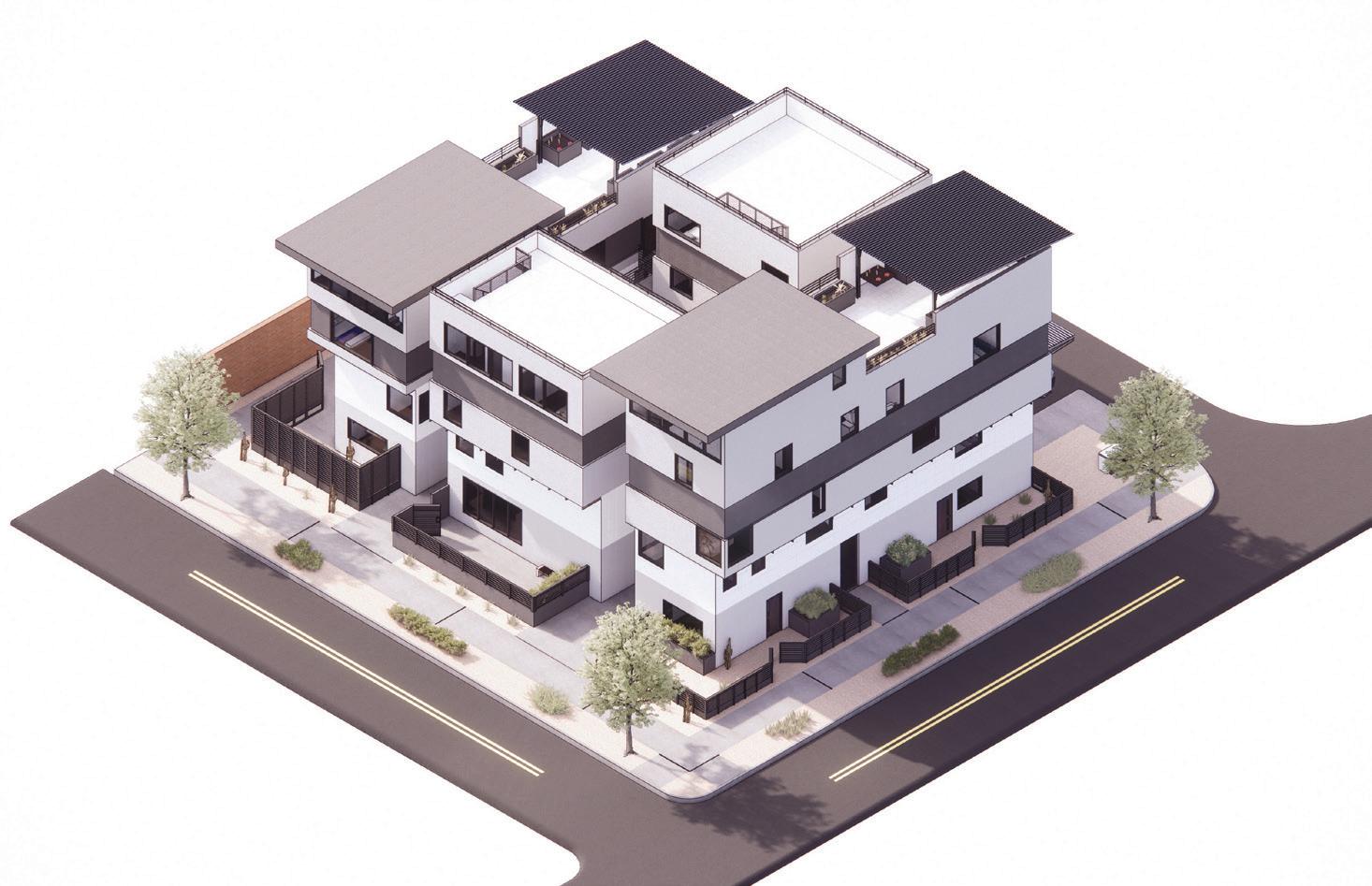
The apartment complex also provides the tenets and the public with plentiful shade from corrugated steel roofing and cantilevered levels. The lighting condition on this site make it ideal for vegetation; the building contains numerous gardens located on the roof, courtyard, and ground floor. The apartment complex has a total of nine individual units and five floors. In addition, the apartment complex has plenty of entry ways for circulation and gated enclosures for security.

The Orange Build team took on an exciting and challenging project in 2022, which involved designing and constructing platform seating in Tamesis Columbia for a school. The team worked hard to ensure that the seating was functional, safe, and visually appealing, considering the needs and preferences of the school community. Each member of the Orange Build team contributed their unique skills and expertise, working together towards a common goal. The Orange Build team would not be possible without the the assistance and expertise of Felipe Mesa and Catherine
Spellman’s guidance. The team was able to produce comprehensive construction documents and 3D models of the seating platform. These assets allowed the team to gain valuable insights and practical experience in the professional design process. The new platform seating has provided the school community with a valuable and practical space for events and gatherings and will continue to serve as a reminder of the team’s hard work and achievement.


