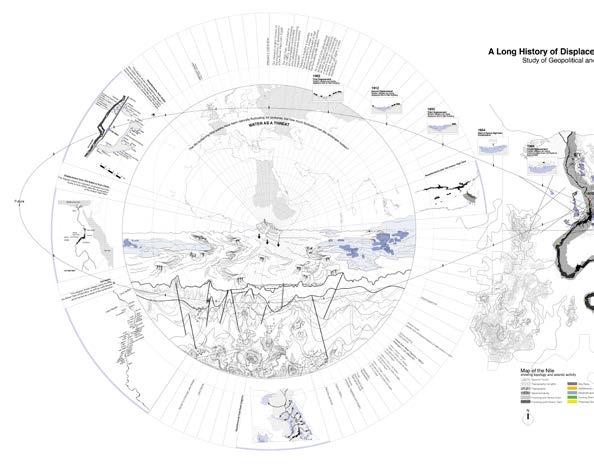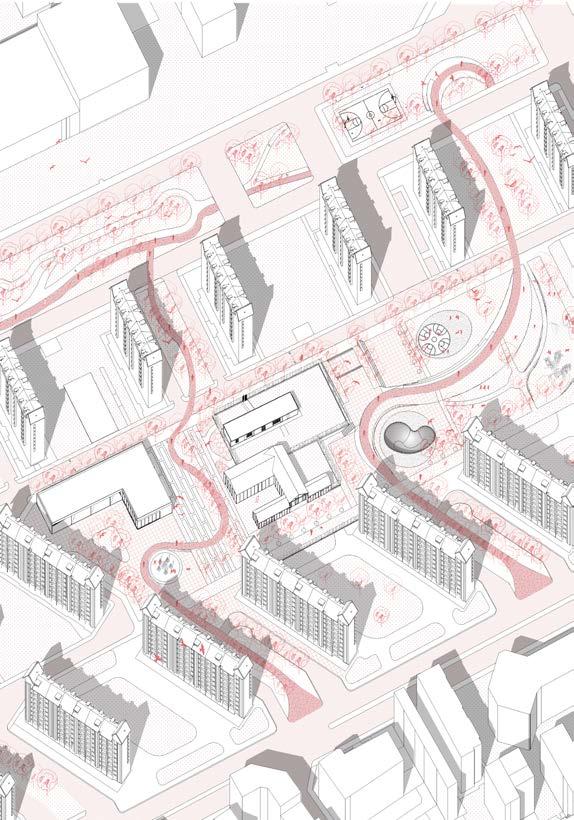
2 minute read
EMBRACING EXISTENCES
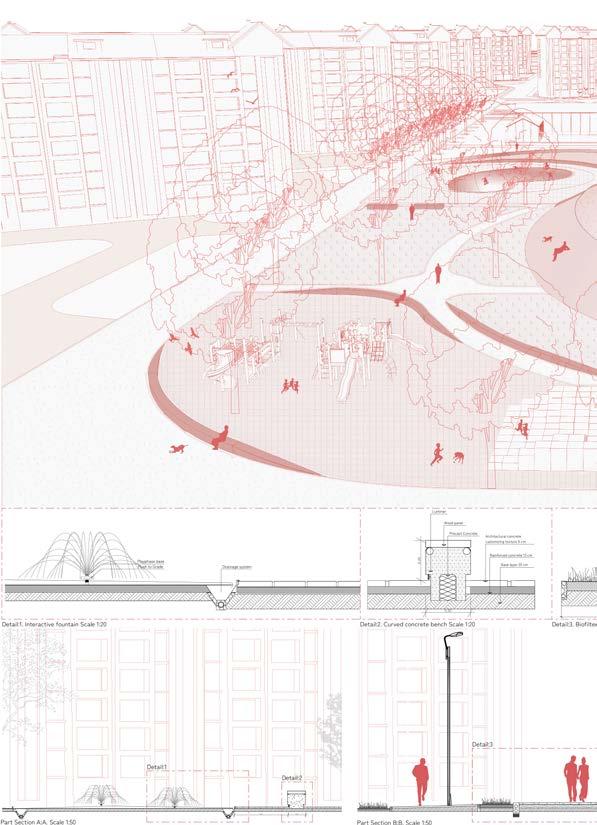
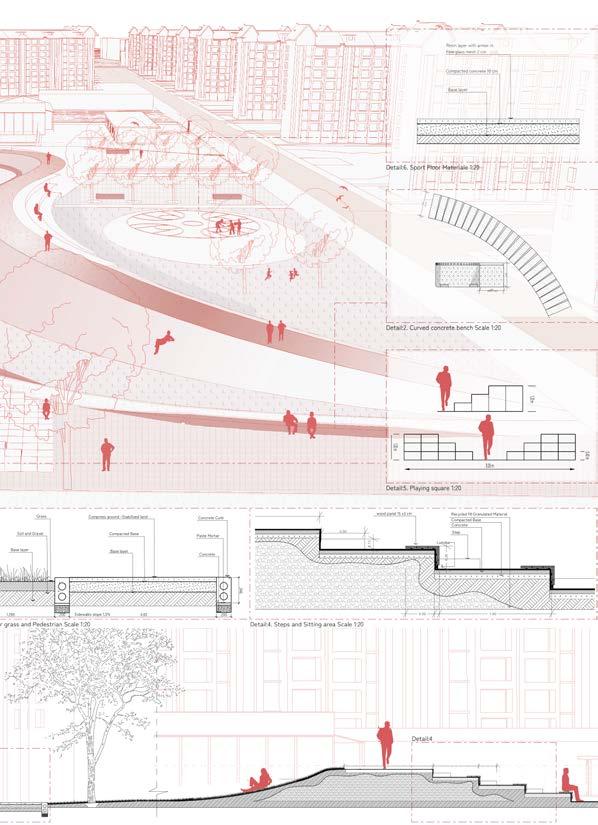
Advertisement
2.VIA MARSIGLI 25 PUBLIC SCHOOL
Green Building Design B Studio
General Info:
Politecnico di Totino
Atelier: Green Building Design
Location: Via Marsigli,25 Torino, Italy year:2022
Description:
Team:
Leena Mohamed Abdelrahman
Laura Valentina Paerez Ortega
Natalia Zuleta Arnedo
The renovation of a building to achieve a multi-proposal distributive space. Two different concepts were applied for the envelope according to the interior functionality and comfort requirements Changes were made to the vertical circulation to improve circulation and create staying areas for learning and recreation. Different envelope concepts were applied for classrooms and common spaces to ensure visual comfort and reduce solar loads. The renovation hypothesis was simulated to evaluate the effectiveness of the strategies used, including opaque envelope insulation, correction of thermal bridges, glazing redesign, and shading elements. The results showed a decrease in temperature and heating demand, as well as a reduction in solar loads. Three typologies of classrooms were considered, and balconies were added as overhangs to improve solar load reduction and achieve prescribed daylight levels.
Adition and subtraction of spaces
Buffer spaces and classrooms re-orientation
Aditional envelop glass shading device
North side angled roof and classrooms typology
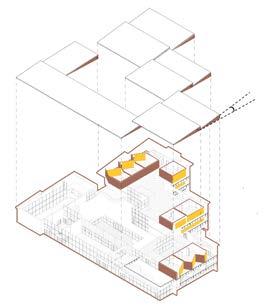
Decreasing solar loads through classrooms design
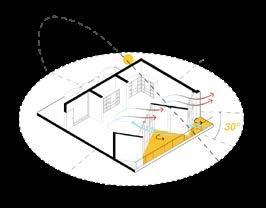
• The overall design for classrooms count with balconies as overhangs of 1.9 mts large for all clasrooms typology and the new shape of the room rotation creates a 4 mts extension as a vertical fin
22% less of solar loads in summer
Indoor air quality (IAQ) and indoor thermal comfort improved
• Openings designed to reach 12,3 volume change per hour in summer cases
• Allow a correct Indoor air quality and improve the indoor temperature
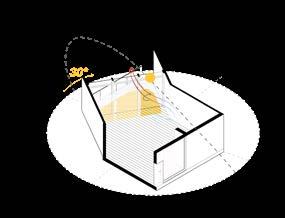
12,3 volume of air change per hour
Rotation of the classrooms 30° to the north
• Improve classrooms illumination and pedagogical experience
• Afford continued windows
50% area above target for daylight requirement
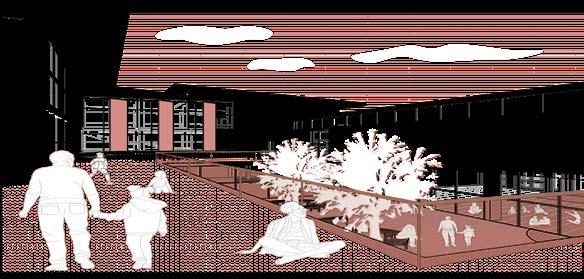
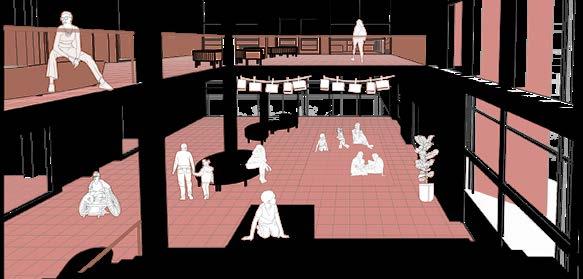

3. A LONG HISTORY OF DISPLACEMENT AT THE ASWAN HIGH DAM; A STUDY OF GEOPOLITICAL AND CLIMATIC CONTRIBUTORS
ARCHITECTURE, SOCIETY AND TERRITORY B STUDIO
General Info:
Politecnico di Totino
Atelier: Architecture, Society And Territory
Location: High dan, Aswan, Etgpt year:2022
Description:
Team:
Leena Mohamed Abdelrahman
Bella Dower
Monika Mako project centres around an investigation into the Long History of Displacement at the Aswan High Dam and the geopolitical and climatic contributors that have led to this history. Through imagined future scenarios, we explore whether this pattern of displacement is likely to repeat itself.
Our work is divided into two panels, one focusing on the Long History of Displacement at the Aswan High Dam and the other focusing on the Geopolitical and Climatic contributors. In the centre of both panels is a context map of the Nile, highlighting the Nile flood plane pre- and post- Aswan Dam, the seismic activity as a result of the construction of the dam as well as the surrounding topology.
On either side of the map are our two imaged future scenarios for the Aswan High Dam area. Through an investigation into the possible future scenario’s we discovered a landscape of high polarity.
Orbiting around each scenario is a timeline intersecting at the Aswan High Dam territory. Through this timeline, intersecting and travelling in two different directions, we attempt to show the possibility of two different futures.
Both scenario’s centre around the question: The life-sustaining Nile water’s have been naturally fluctuating for centuries, but how much fluctuation can the landscape sustain?
WATER AS A THREAT (referring to the Flood scenario) and LACK OF WATER AS A THREAT (drought scenario)
