
13 minute read
ideas, see Photograph by Frank
show of H A NDS
For a delightfully dismembered display, slice the bases off hollow papier-mâché hand forms with a craft knife and paint them a ghostly shade. Then slip the top and bottom of each “wrist” into a Command cord clip, place the adhesive on the side of the hooks rather than the back, and attach them to the wall. At a party, this makes a gripping backdrop for “spirit photos.” Set your phone camera’s exposure time to 10 seconds and have the subject slowly lean forward and out of the frame as you snap the picture.
Advertisement
THE DETAILS: Papier-mâché hands, $9 each, orangewireart.ca. Apple Barrel acrylic paint, in White, $4 for 2 oz.; Etista life-size black feathered crow, $30; and 3M Command clear cord clips, $10 for 13, amazon.com.
fanta stic BEAST
A big, bad wolf can blow your house down—or blow up your décor. If you’re artsy, draw his silhouette on black poster board, cut it out with a utility knife, and tape it inside a window. Or simply use our template: Download it (and the rest of his den mates on our cover) at marthastewart .com/wolftemplates, have your local copier print it on a 36-by-60-inch sheet of paper, and follow our how-to on page 105. Post-Halloween, store it flat so you can unleash it again next fall.
Pulp Fiction

SOME IDEAS LOOK GOOD ON PAPER . BUT THE HALLOWEEN DECORATIONS ON THESE PAGES TURN THAT HUMBLE MEDIUM— FROM YESTERDAY’S FRONT PAGE TO CRAFTERS’ CREPE— INTO SINISTER , SPINE-TINGLING SCENES. GREET VISITORS WITH A HOWLING HELLHOUND, GRAB THEIR ATTENTION WITH AN OTHERWORLDLY WALL DISPLAY, OR GO GOTH AT DINNER . YOUR PLACE WILL BE THE TALK OF THE BLOCK.
PHOTOGRAPHS BY FRANK FRANCES | TEXT BY ELENI N. GAGE | CREATED BY NAOMI DEMAÑANA
ni ght
CR AW LERS
The very scary spiders climbed up (and down) the living-room wall. For these eight-legged invaders’ bodies, we inflated two different-size balloons and covered them in papier-mâché, then glued the parts together and spray-painted them black. For legs, eight lengths of floral wire, bent and wrapped with paper tape at the joints, were sprayed black and poked into holes in the body. We kept our arachnids monotone, cut holes in the abdomens, and mounted them with Command hooks. But you can up the fear factor by painting on the red markings of black widows, or suspending them in a dark corner or hallway. Gotcha! For the how-to, see page 105.
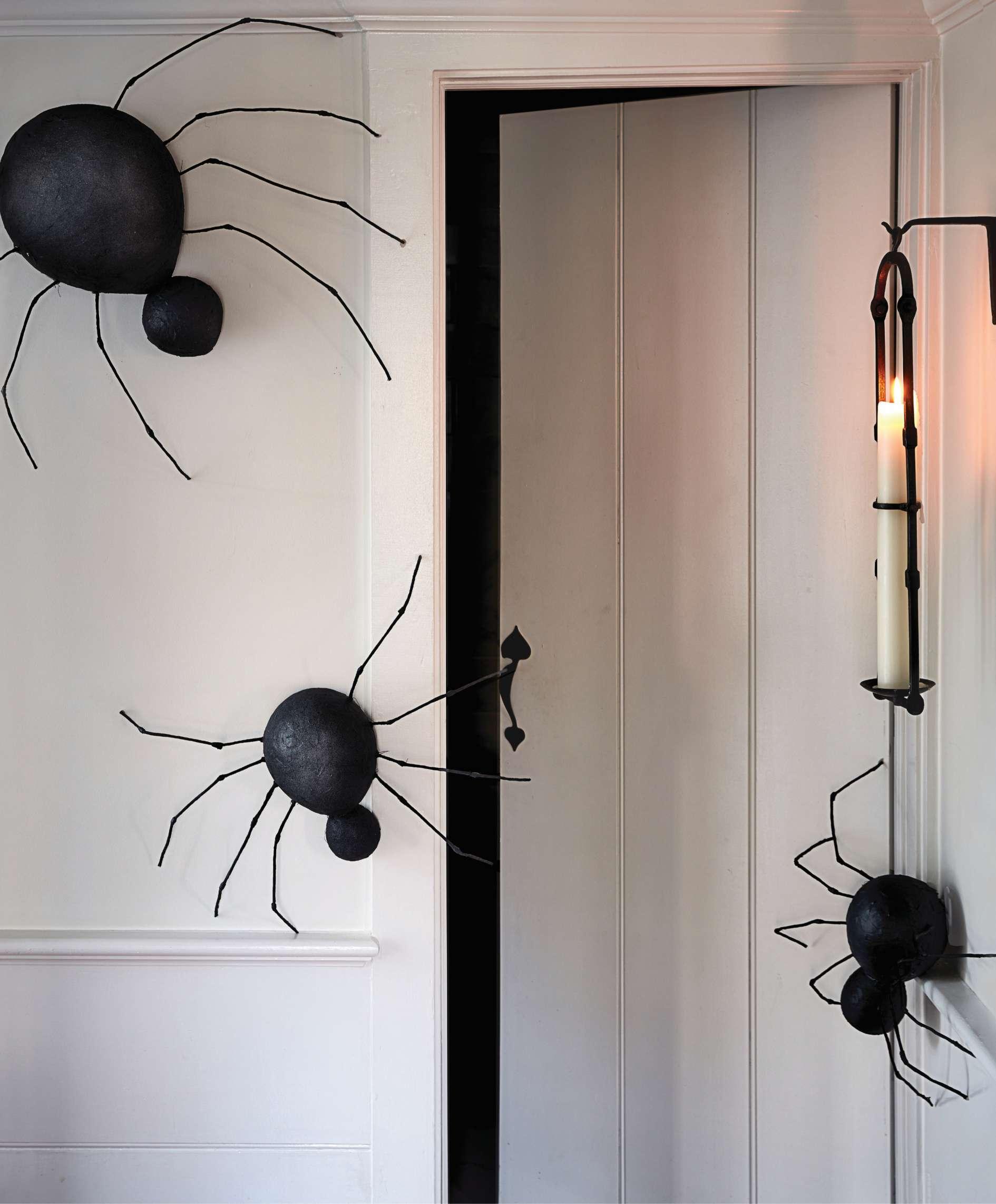
THE DETAILS: Bendable wire stems, 16", $7 for 20, drieddecor.com. Opposite: Papier-mâché mask, $5.25; and life-size papier-mâché skull, $6.25, factory directcraft.com.
ma ste rs of DISGUISE
No need to toil and trouble over a last-minute getup. Throw on dark duds, trick out a store-bought papier-mâché mask, and shazam: You’re creepy and kooky, mysterious and spooky. The masks are so affordable, you can buy a few to customize—cut a triangle out of one and glue it onto a second as a beak before painting it all black. Just as eerily easy? Cut the front half off a decorative skull. For a macabre-chic touch, ditch the mask elastic and thread black ribbon through each side to tie it on. Set out a bunch for guests at a party, then walk around asking, “Who was that masked . . . man?”

despe rate
HOUSEW IFE
The home’s previous owner? She was the type who’d keep her kitchen clean, or die trying. Tell that to guests who startle at the sight of a ghoul floating above a steaming sink of dirty dishes. It’s really a pot of dry ice, and “she” is a coat hanger stuck inside a papier-mâché skull, tricked out with skeleton arms, wrapped in crepe paper, and hung with fish- ing line from the ceiling. (But we’ll never tell.) For the haunting howto, see page 105.

O p e n I n v i t a t i o n

The Eatons love hosting friends for weekends at their 14-room 1820 farmhouse. Like the rest of the place, the formal entry is a mix of old and new. The staircase, light fixture, and front doors with cast-iron decorative screens are all original. The family added French pocket doors leading to the library, and an antique Persian runner from Reservoir, a retail showroom within the design firm Hendricks Churchill.
H E F I R S T TI M E Purdy Eaton visited Sharon, Connecticut, she’d come to see a friend—on what turned T out to be “a brutally cold February weekend,” she says. Despite the weather, Purdy, an artist whose work is shown in galleries across the country, was smitten with the town of about 2,700, situated just east of the New York border. To her, Sharon offered “all the good things of a small town—friendly people and access to nature,” plus an easy commute from New York City, where she and her husband, Josh, who runs an investment firm, live in a Tribeca apartment with their children, Sawyer, 14, and Huxley, 11. By the weekend’s end, she’d decided to book a place in town for the summer.
A few weeks into their rental—an idyllic time the family spent swimming at Mudge Pond and hiking—she noticed an intriguing house for sale. An 1820s center-hall Colonial, it came with several outbuildings and 50 acres of land. The catch? It had been vacant for years and fallen into such disrepair that the real estate agent was reluctant to show it. The basement was overrun with mold and puddles, a wall was painted with a mural of what looked like ghosts, the brickwork on the chimney’s exterior was unstable, and a family of mice had moved in and gotten very comfortable. “It would be a really big project,” the agent said.
What she didn’t know was that both Purdy and Josh had grown up on farms—she in Indiana, he in Washington State. They were drawn to the stirring landscape, the house’s beautiful floors and moldings, and the fact that it was a five-minute drive to the center of town. As far as they were concerned, it would be an ideal second home where their kids could run freely and everyone could unwind.
Still, the realtor insisted they meet with Rafe Churchill of Hendricks Churchill, a local architecture-and-interior-design firm, before making an offer. She knew he could identify any deal-breakers—he had experience working on old homes, often with his brother Seth, who owns a custom building company; and his wife, Heide Hendricks, who does the interiors.
Seeing past the wear and tear, the team embarked on a top-to-bottom renovation, pulling off the ornate shutters, rebuilding the chimney, raising the kitchen ceiling, and adding a side entrance and interior French doors. Despite the fact that almost every change required approval from the local historic commission, the job took less than a year.
In that time, Purdy says, “Rafe created a home for today without destroying its original character.” She did the same inside, merging inherited pieces with finds from Etsy, eBay, and antiques shops, and making life easier with up-to-date kitchen appliances. All along, she says, her family felt obliged to “honor the history of the house, while we leave our little mark.” In return, the home shaped her, inspiring pieces about “the interaction between humans and nature, the idea of stopping to take in the environment. That’s what this house has given us,” she says. “An expanded moment in a sliver of time.”

P r i o r i t y S e a t i n g

Above, left: The Eatons lounge in their backyard on mahogany Adirondack chairs handcrafted by their builder, Seth Churchill, who also made the table in the dining room (above). Left: In the kitchen, stools by Eric Buck pull up to the counter, which is lit from above by Workstead pendants. The custom cabinets were painted in Farrow & Ball Purbeck Stone; the island itself is a darker shade: Farrow & Ball Mole’s Breath. Says Rafe Churchill, “We wanted it to stand out as a piece of furniture on its own.”
R e w r i t i n g H i s t o r y
Left: Purdy gathered vintage dining chairs from various sources, including antiques stores in the area. She chose similar ladder-backed, rush-seat styles and painted them black for a cohesive look. The Moooi light fixture above the table mimics the glow of the fireflies that dot the landscape at night. Below: Purdy designed the dining-room wallpaper from census documents from 1820, the year the home was built. “This house exists because of the names on that paper,” she explains. The collection of brass candlesticks once belonged to Josh’s parents and grandparents. A mix of colored tapers adds an eclectic touch.
C h e e p Th r i l l
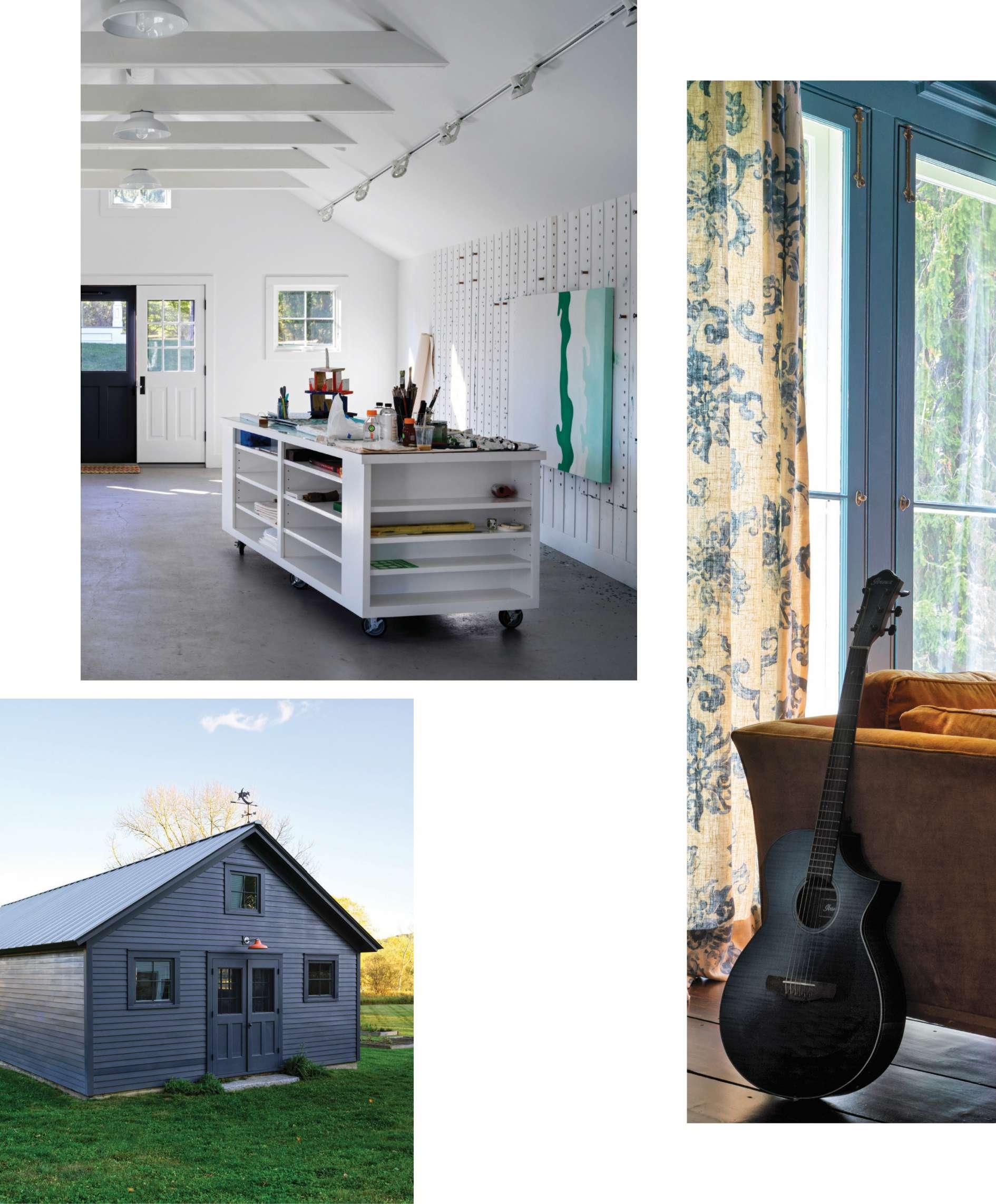
Above: Purdy’s art studio was once a chicken coop. She spruced up the interior walls with Benjamin Moore Capital White, and the floor with Benjamin Moore Sweatshirt Grey, “a color I’ve used in every studio I’ve ever had,” she says. Her mother-in-law, also an artist, designed the art table, made by Seth Churchill, and the peg system on one wall, where Purdy hangs canvases to test colors. Left: On the studio’s exterior, a bright-red Yard light by Basalite Company pops against planks clad in Benjamin Moore Prescott Navy.
C h a r a c t e r S t u d y
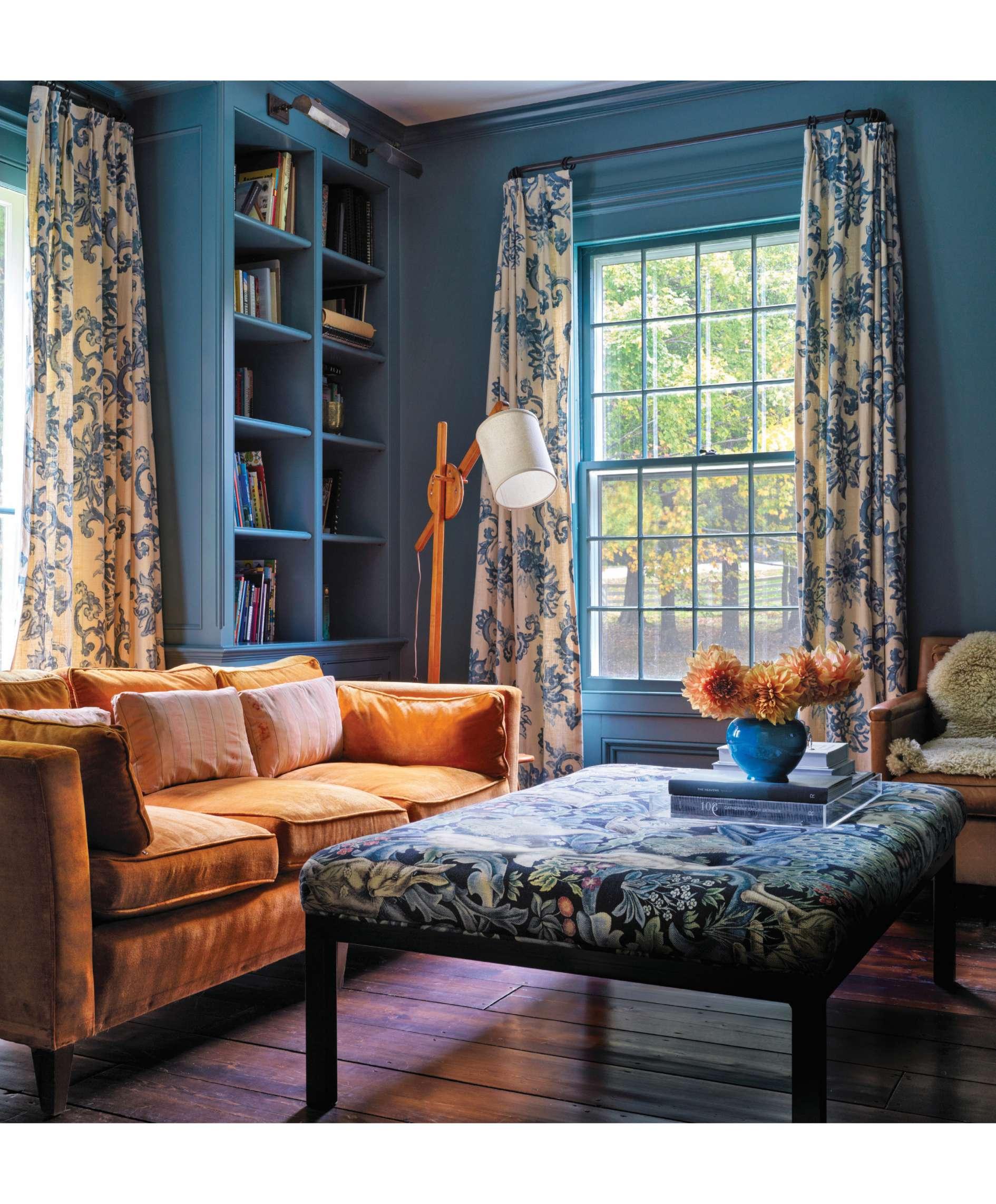
A color-saturated sofa from Montage Antiques, in Millerton, New York, anchors the library, and Benjamin Moore Bella Blue paint covers almost every surface. The bold hues are echoed in the Jim Thompson No. 9 drapery fabric and the historic Morris & Co. fabric wrapped around a custom-designed ottoman by Heide Hendricks. It’s an immersive setting for reading and relaxing, and for the Eatons’ daughter, Sawyer, to practice guitar; she likes to sit on the ottoman as she plays.
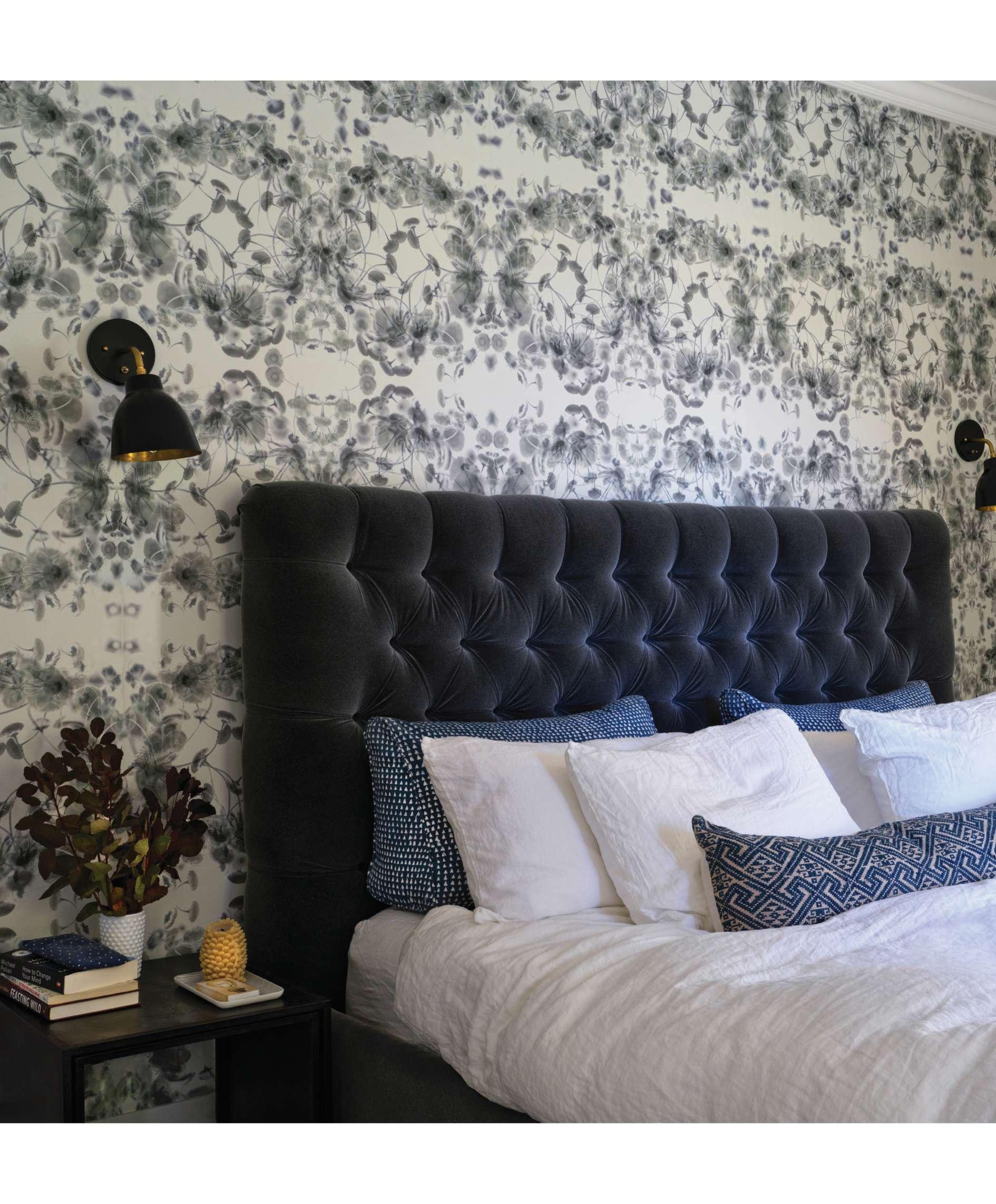
Tu f t Lo ve
Purdy and Josh’s bedroom features a Cobble Hill king-size bed and Atelier de Troupe sconces. They chose the wallpaper, by Trove, because “it has an old feel yet is super-modern,” says Purdy. “Circular floral wallpaper is a historic pattern, but this looks like a photogram, with a light-exposed imprint of the flowers, which makes it seem more like contemporary art.” Hendricks, who collaborated with Purdy on the interiors, sourced the bedding from Rough Linen, and mixed in a Saint Frank lumbar pillow and custom shams sewn from Rebecca Atwood fabric.

C l e a n L i n e s
Above: The kids’ jack-and-jill bathroom has a sink and faucet from Waterworks and whimsical Flavor Paper wallpaper filled with bats and Venus flytraps. “These are city kids, so they needed a little edge,” jokes Purdy. White penny tiles from Complete Tile cover the floor, with red ones providing a dash of color; Waterworks tiles line the walls. Right: In the guest suite, where multiple coats of Farrow & Ball Cornforth White gloss up the floor, a Shaker-style bed from the Country Bed Store is flanked by side tables from Hammertown Barn, a shop in neighboring Pine Plains, New York.
M O R N I N G M U S E
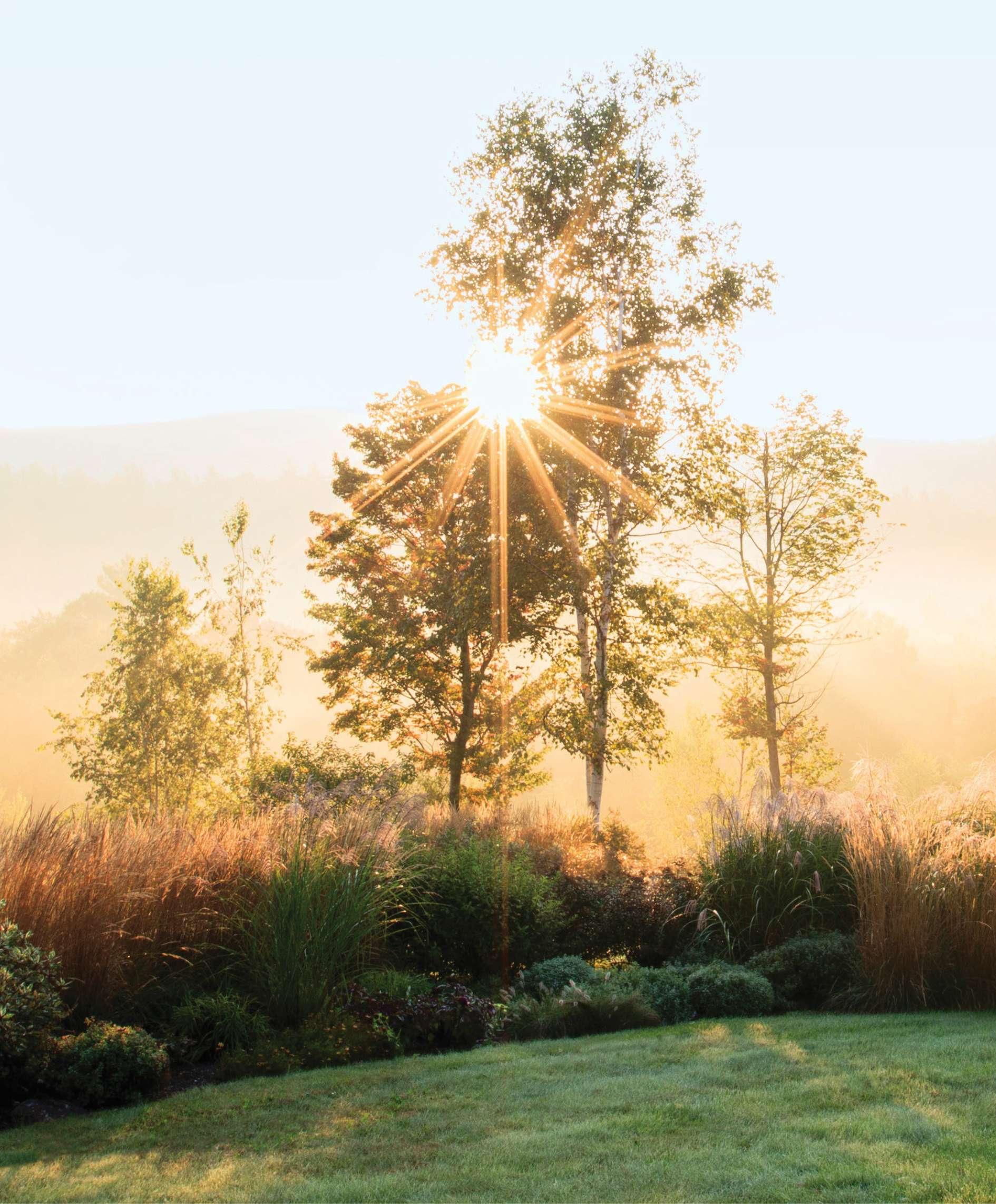
Light streams through organically shaped “islands” of ornamental grasses, perennials, shrubs, and slender birch trees on the Malt family’s property. To create them, Boston-based landscape architect Peter White packed in no fewer than 25 plants of each variety for an abundant effect. He used the existing lawn between them to create wide pathways that invite strolling.
NO M AT TE R W H I C H D O O R of her weekend home Sharon Malt slips out of, she encounters an epic view. From the back, morning coffee in hand, she often sees fog lifting from a distant valley as the sun scales Pack Monadnock Mountain to the east. In the evening, when she and her husband, Brad, sip wine in the front courtyard, they bask in the sky’s glow as the sun sinks over
Mount Monadnock to the west. When the
Boston couple purchased the place in
Peterborough, New Hampshire, in 1989, the spectacular views were the main draw.
Ten years in, they decided to bring some of that dramatic beauty to their own yard.
The pair had spent their first three years there clearing the 64-acre property of invasive plants. After that, their kids played on the open lawns, and the family spent hours hiking nearby trails. But then, on a trip to the Midwest with the Garden
Club of America, Sharon fell in love with the prairie landscapes at the Chicago
Botanic Garden and came home with a new vision: a big, breezy meadow.
In 2000, she hired landscape architect
Peter White of Zen Associates, in Boston, to “capture the spirit of that habitat,” she says of the fields teeming with tall grasses and flowers she saw on that trip. To create a lush expanse, White plotted out swaths of ornamental grasses such as switchgrass and inland sea oats, and mixed in tough perennials that wouldn’t be squeezed out by them, like low-growing nepeta, midsize Russian sage, and native echinacea. (The multilayered plantings also ensure that every blade and sprig gets enough light to thrive without competition.) He then established peastone walkways ranging from three to si x feet wide to wind through the landscape. “We came up with a big garden that encourages immersion,” White says. “The paths all lead somewhere, but never directly. It’s meant for meandering.” The design gives the family a front-row seat to their local ecosystem, as well: the insects and animals that share the meadow. “You feel the wind through the grasses and listen to the birds,” says Sharon.
Finally, the Malts tackled the backyard. White filled the sloping area, once punctuated by scrubby trees, with grassy “islands” mixed with native shrubs, such as blueberry, summer-sweet clethra, nine- bark, spirea, and viburnum; then he separated the beds with extensive mowed pathways leading to man-made ponds that hold water runoff. The family expanded a back terrace, adding a fireplace and a grape-covered pergola to frame those magical morning rays.
The gardens continue to engage and enchant the Malts. They always loved to look at nature, but today they relish their active role in cultivating it and creating homes for all kinds of living things. “Before, this place was just a lawn,” Sharon says. “Now it’s so much more.”

H A P P Y H A B I TAT
“When we arrive here from the city, we roll down the windows and feel the freshness,” says Sharon. “Inhaling the scents of nature—it’s often sensory overload.” The home’s front meadow brims with tall Calamagrostis x acutiflora ‘Karl Foerster’ grass and perennials like the ones shown opposite (from left): Echinacea ‘White Swan’, Sedum telephium ‘Emperor’s Wave’, and Perovskia atriplicifolia, all of which are a haven for pollinators. In autumn, the meadow turns golden, and the seed heads provide a feast for birds. The Malts cut back the ornamental grasses every winter.











