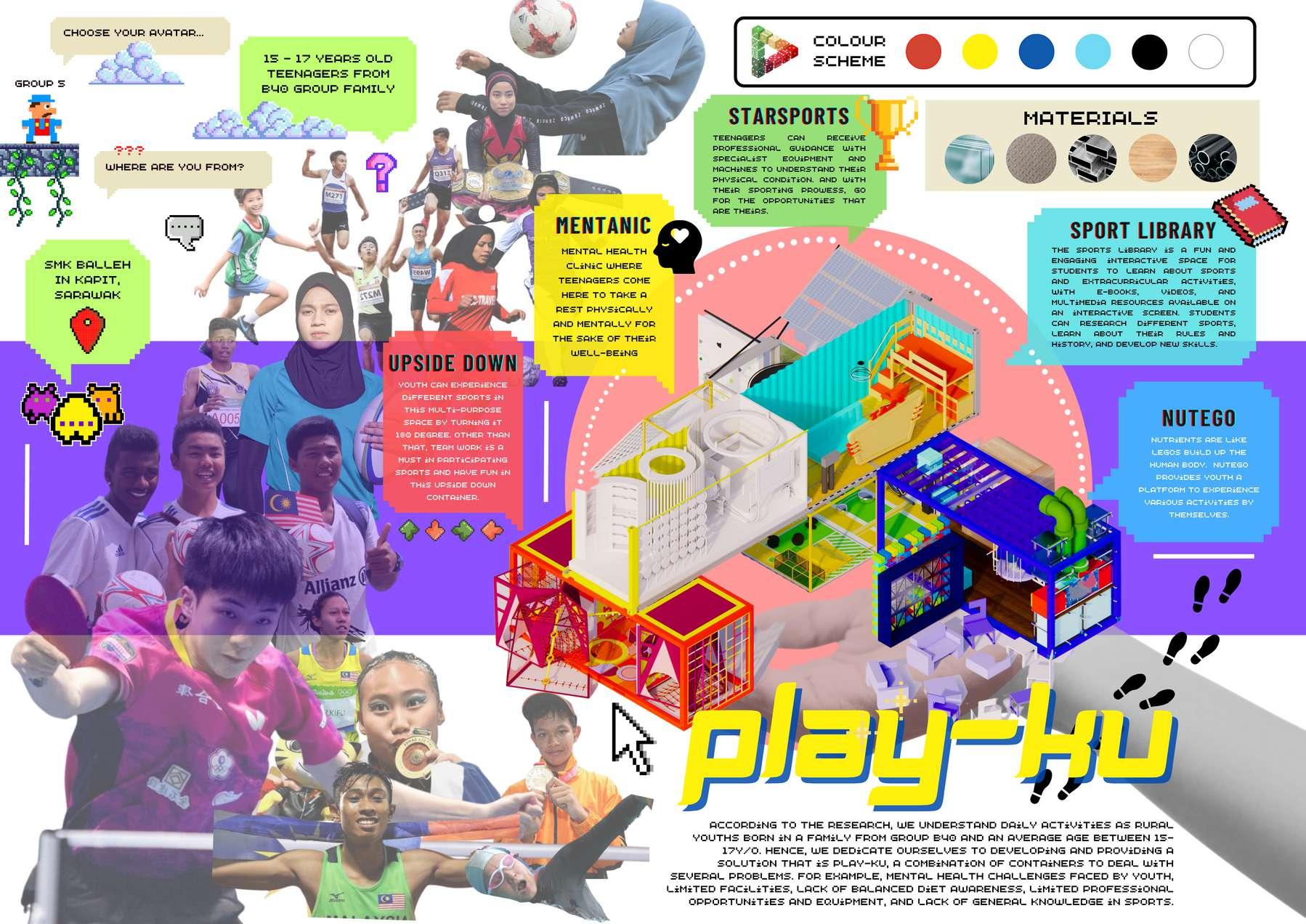
1 minute read
Assignment 02 Assignment 02
MODEL [ GROUP + INDIVIDUAL ] MODEL [ GROUP + INDIVIDUAL ]
TASK 2A: BUILDING / SITE MODEL [GROUP]
Advertisement
Task 2A requires the creation of a single physical model of the entire REKASCAPE building for the studio. The studio is divided into four categories to complete the overall building look, and each of these categories is further divided into two groups. The model should be created at a scale of 1:100 using sturdy and suitable materials, and all building components should be openable to allow for an appreciation of the interior spaces. The SketchUp and AutoCAD files will be provided by the lecturer, and a site visit will be conducted on 6TH May 2023 (Saturday) to facilitate the modelling and design process.
The model is divided into 4 components:
Site context and roof structure - 2 Groups
Pink area (Zone 1) – 2 Groups
Blue area (Zone 2) – 2 Groups
Green area (Zone 3) – 2 Groups
Each of these components will be assigned to two groups, which will be delegated among yourselves to achieve the final look.
TASK 2B: TASK 2B: SPATIAL INTERIOR MODEL [INDIVIDUAL] SPATIAL INTERIOR MODEL [INDIVIDUAL]

Each student will be required to produce a representative model of their best interior areas (subject to approval by tutors) at a scale of 1:50. The model must showcase the materials, concept, and idea clearly, while demonstrating good workmanship.









