INTERIOR DESIGN PORTFOLIO
2021 - 2025
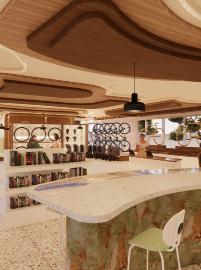
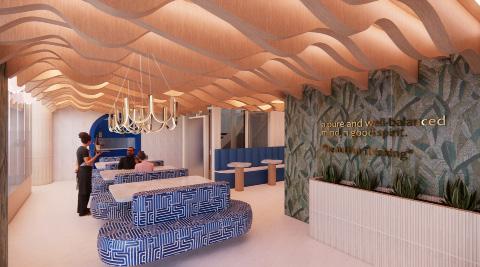
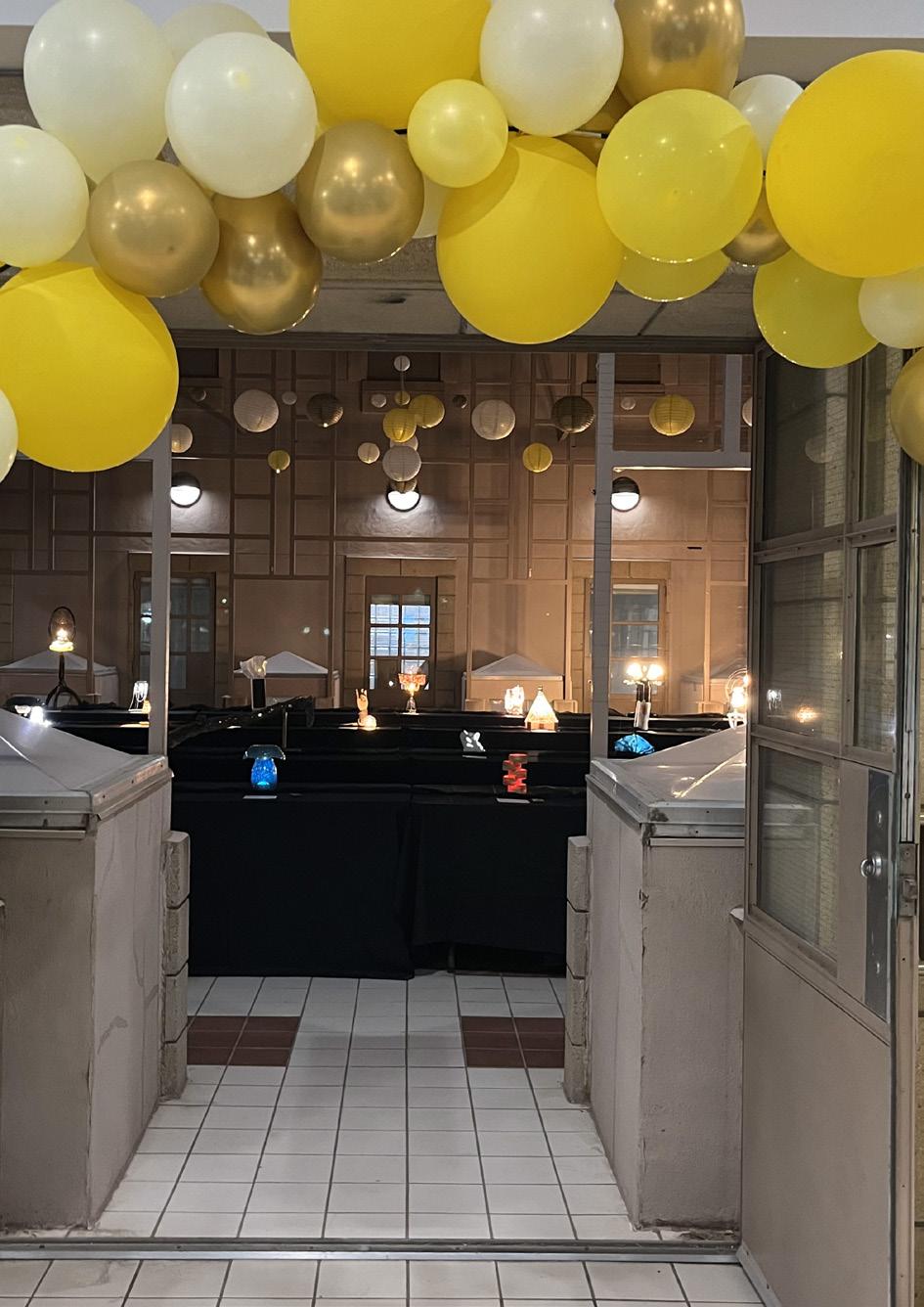
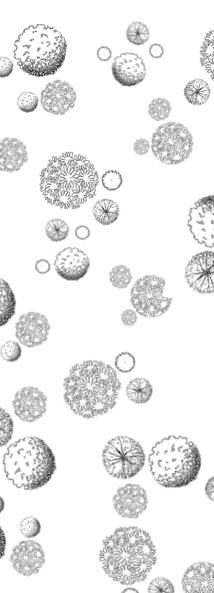
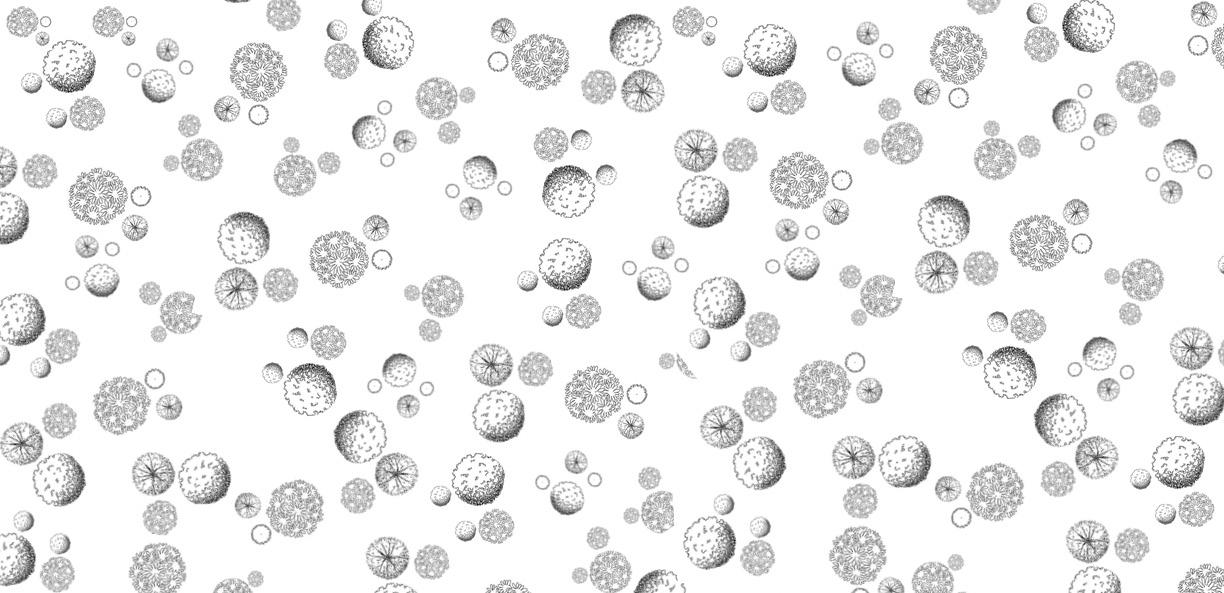

2021 - 2025





Swift Drift is your place for custom-made adventure. We endeavor to create custom bikes to cater to the wants and needs of every indivdual - to generate a space where customers can create unique bikes with ergonomics and aesthetics in mind.
Taking hold the essence of Flagstaff Arizona, the design of the space is laid out based on the neighborhoods of Flagstaff, with topographical forms bringing to mind the mountainous landscape inherent to Northern Arizona.
topographic rendition of the furniture layout reflected to the ceiling designed with Flagstaff neighborhoods in mind
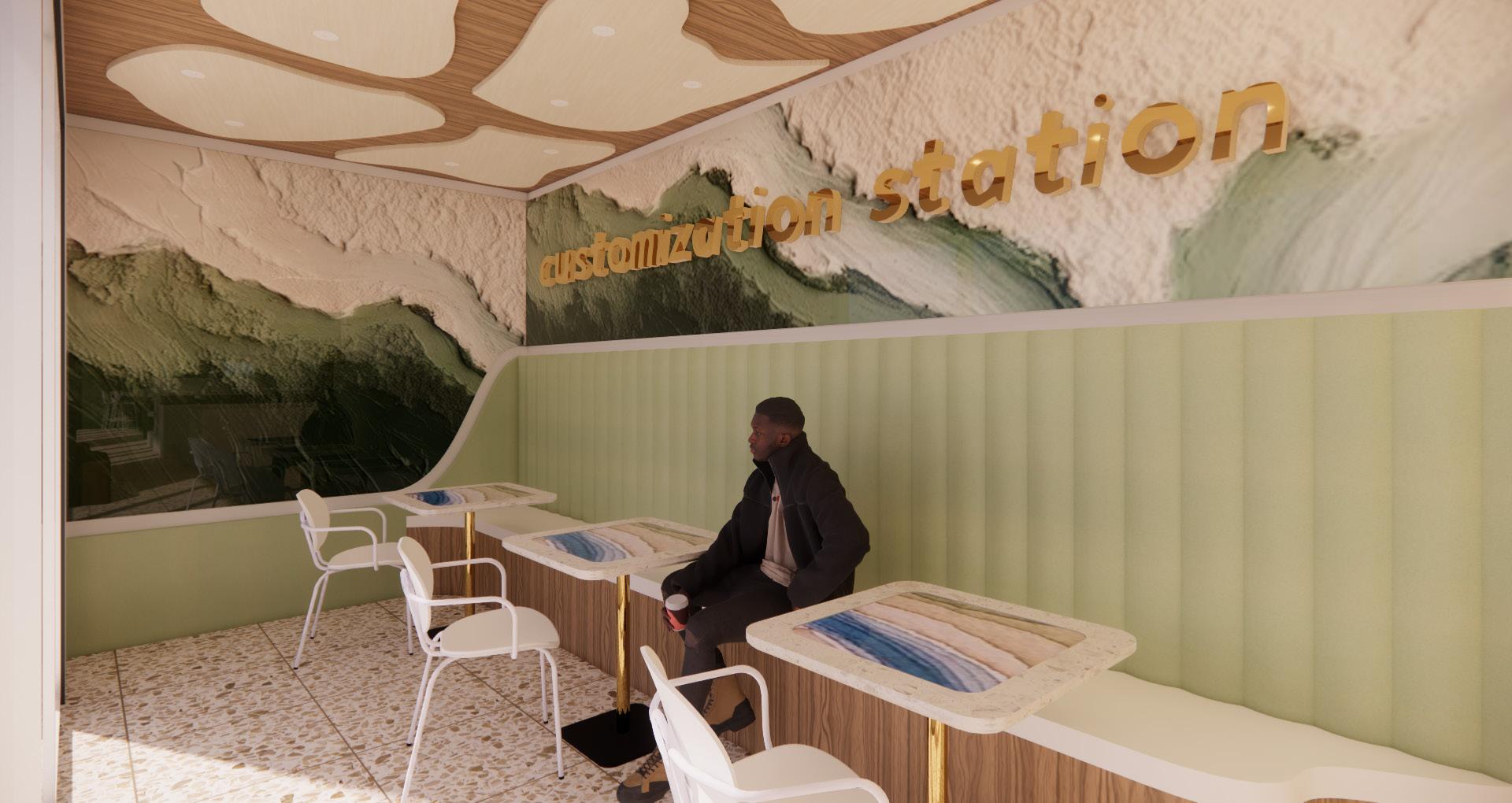
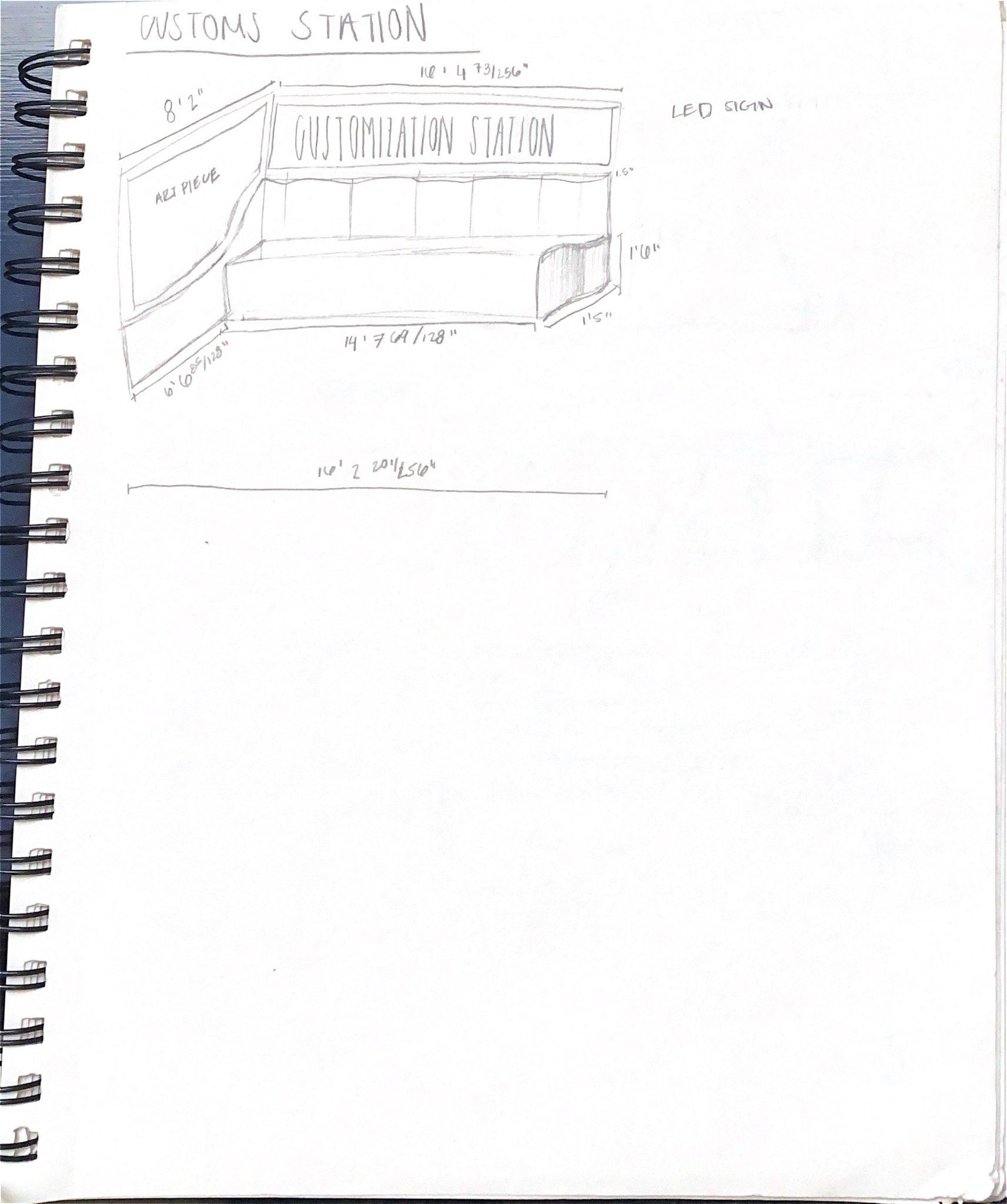
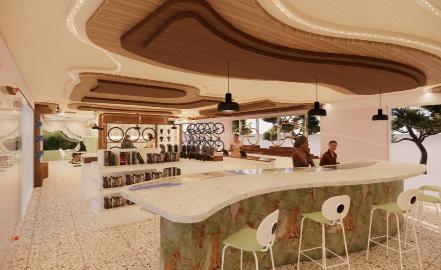
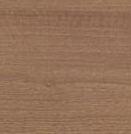
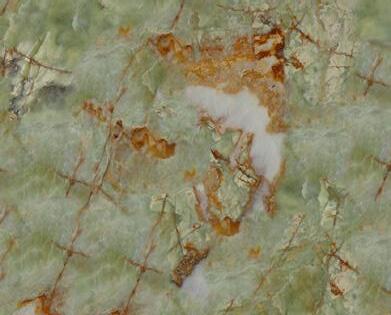
community map table allows customers to plan their next adventure, while enjoying a healthy beverage from ‘swift greens’
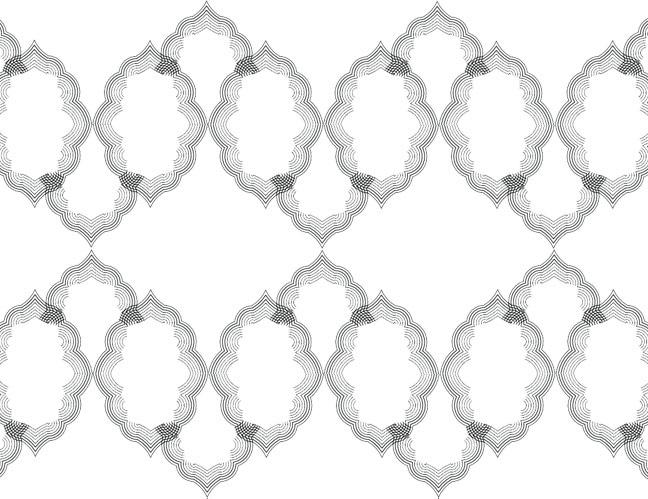
HOSPITALITY / RESTAURANT
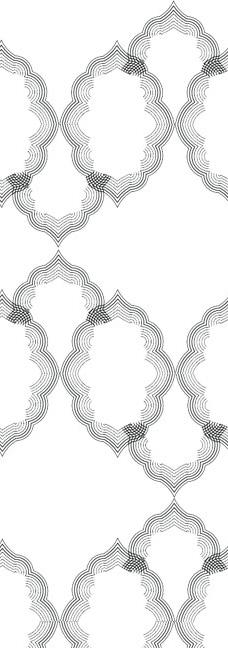
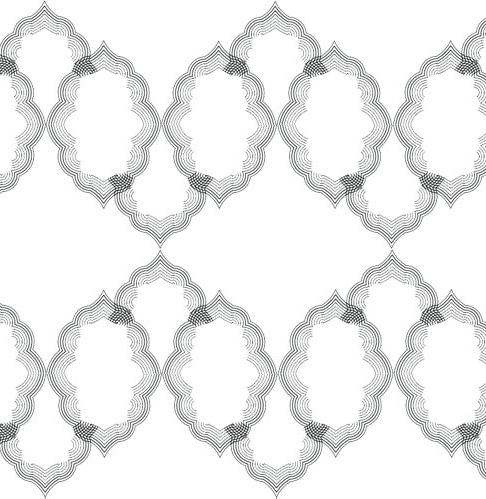



CLASS | INT 362 - Retail
PROJECT | The Frederick Retail Center
SQ FT. | 4,500
YEAR | Junior
RECOGNITION -
Project chosen for CIDA Accredidation Review
SOFTWARERevit
Enscape
Illustrator
InDesgin
Photoshop
MISSION STATEMENT | CONCEPT -
A Greek restaurant offering its customers premium quality meals. fresh caught sea food, perfectly-ripe citrus, and fresh local greens combine to create a healthy, well-balanced food experience. The mission is to embrace the essence of ‘eunoia’ and celebrate the beauty of Greek cuisine and design all while implementing sustainable food waste practices.
Basing our design off the idea of ‘eunoia’, a Greek term meaning ‘beautiful thinking’, the Greek restaurant takes hold elements of Greek culture and architecture throughout the interior.
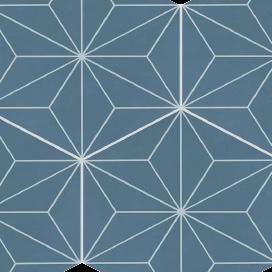
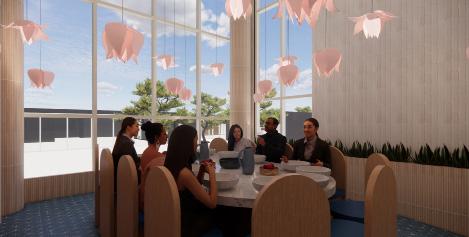
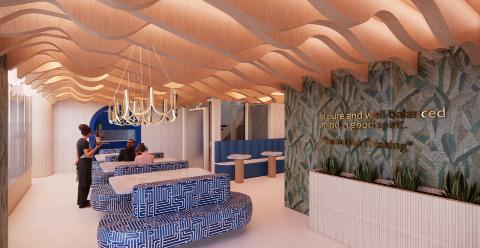
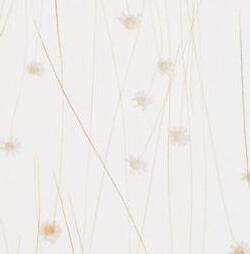
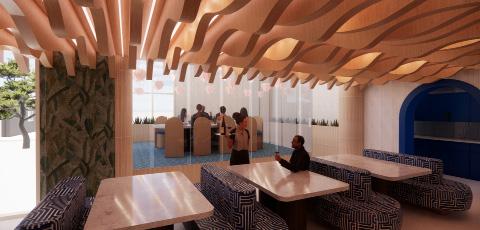
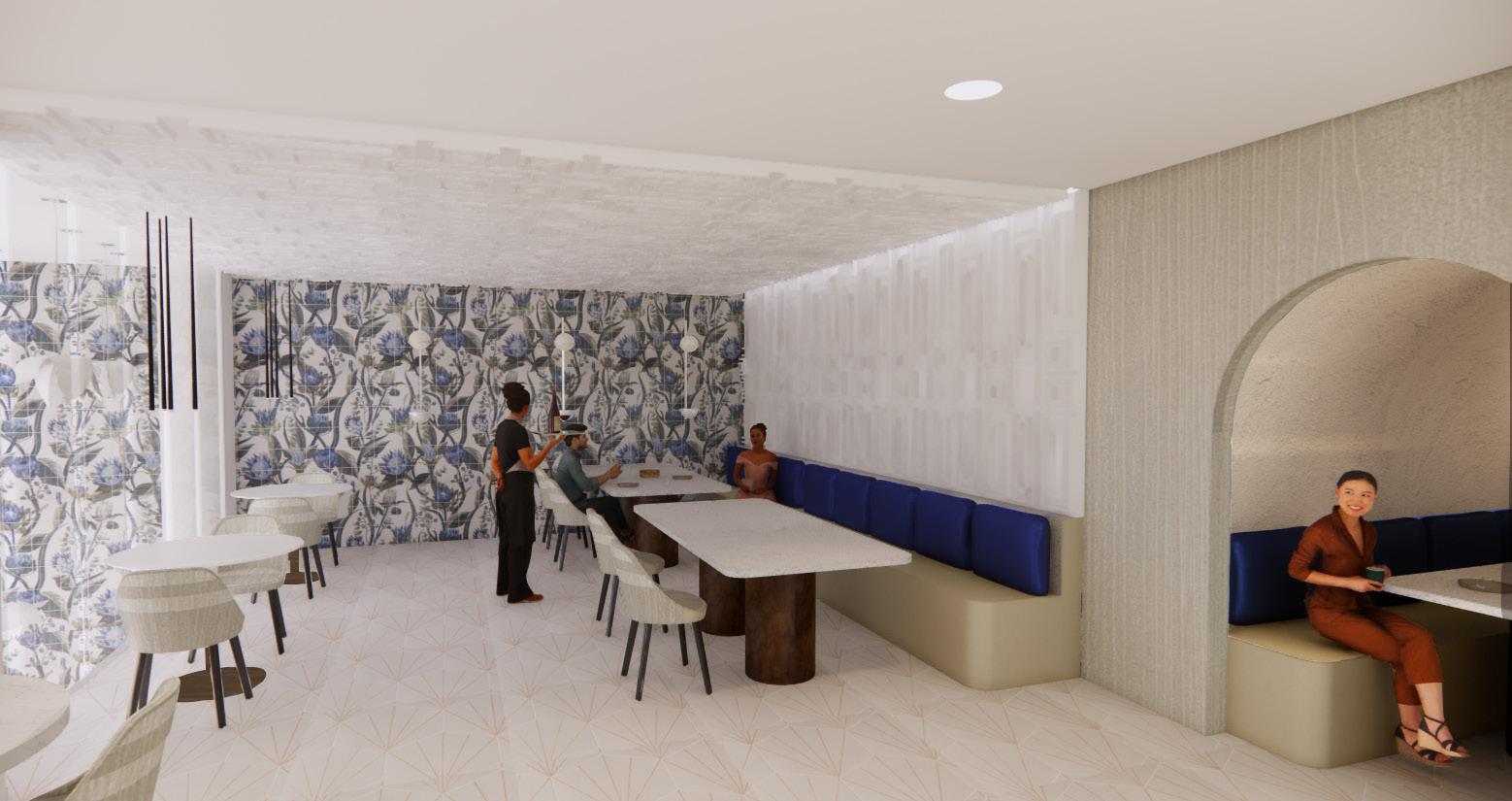
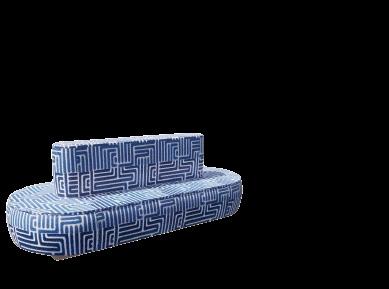
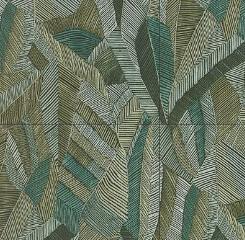
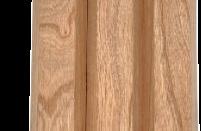
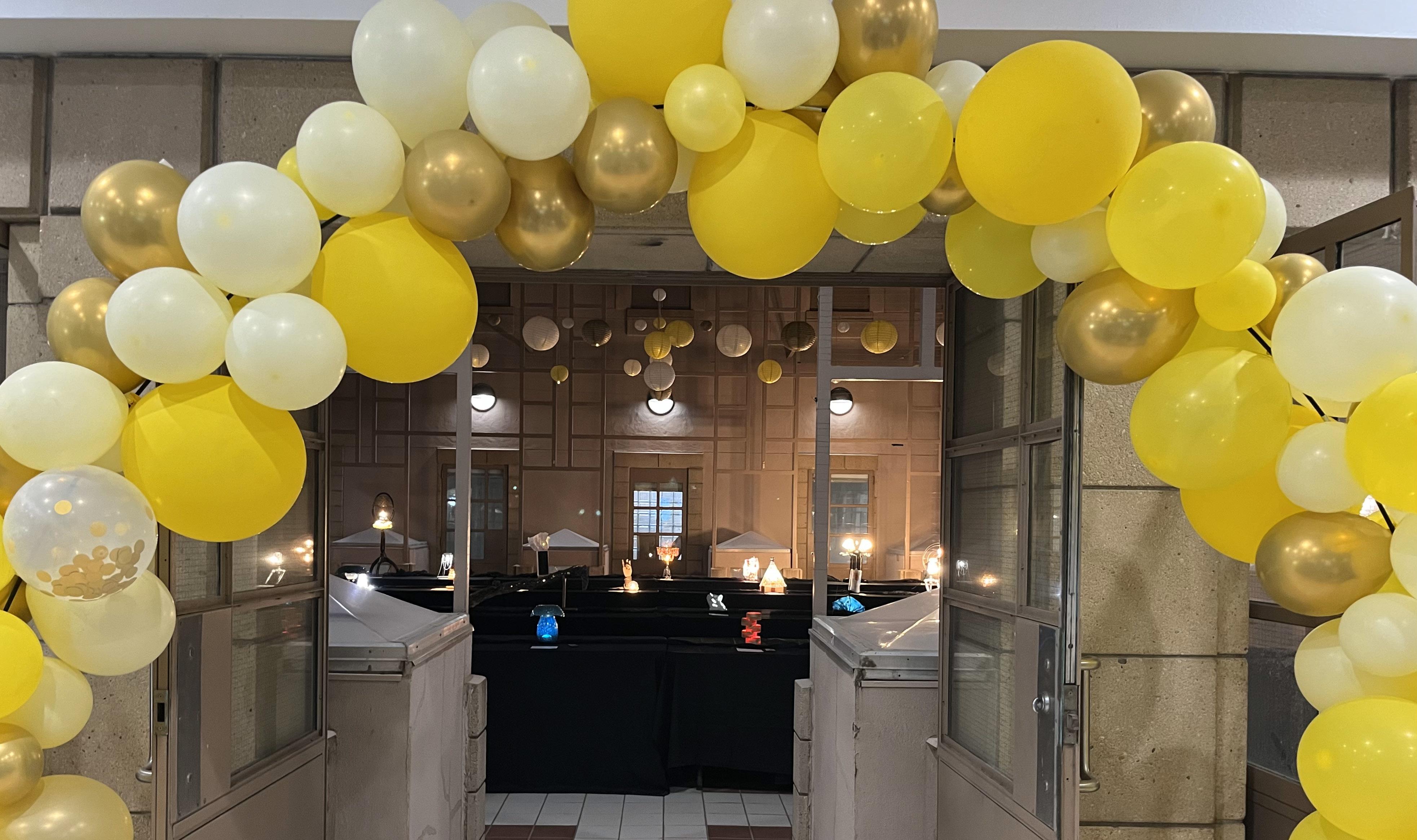
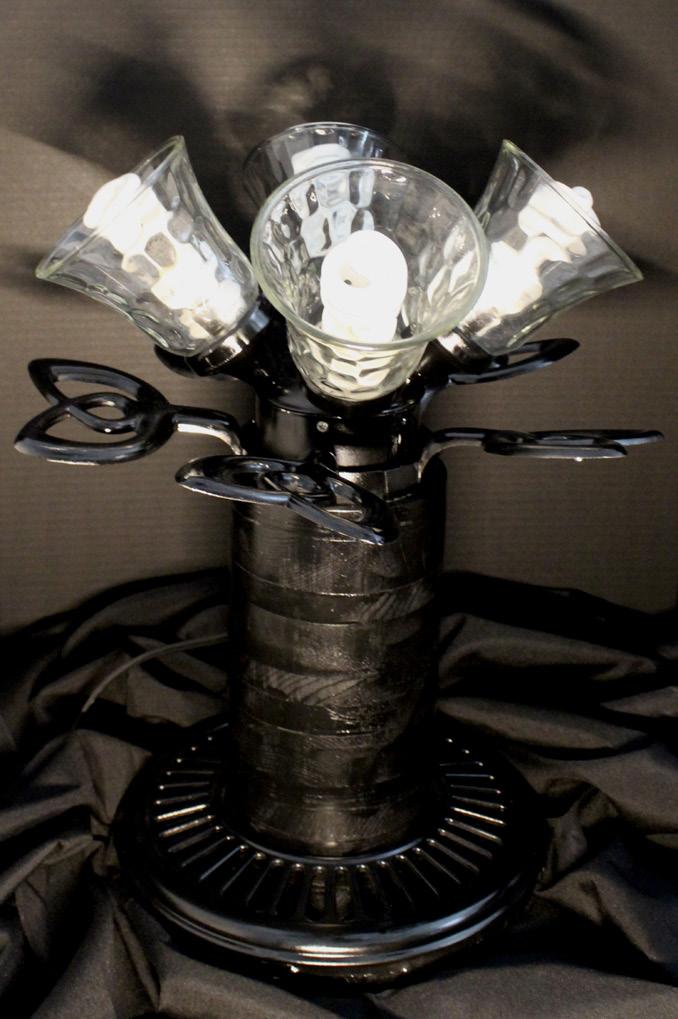
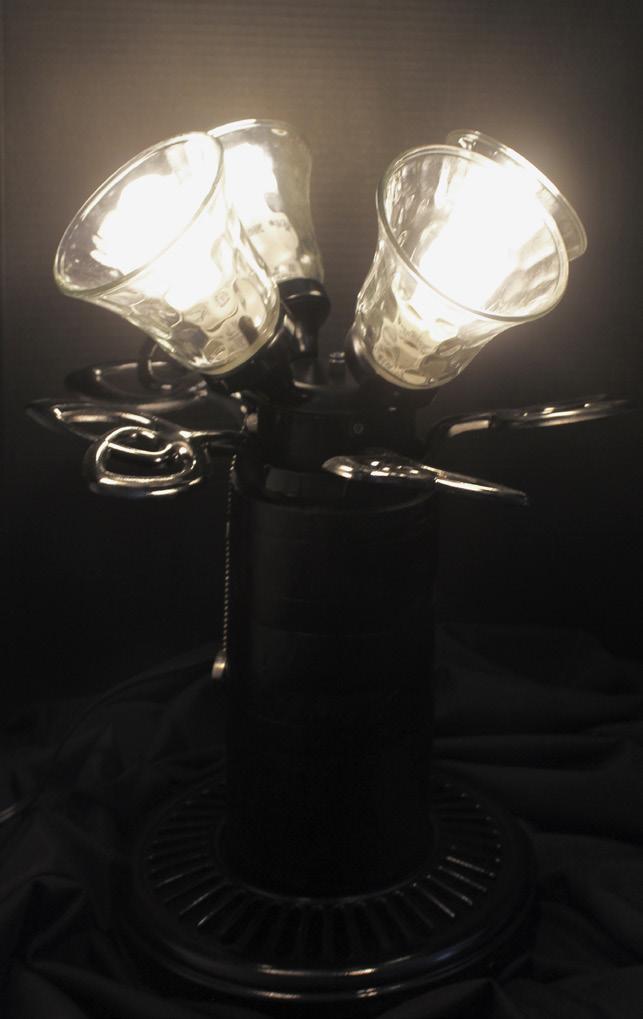
ADAPTIVE REUSE
The concept of this light came from the mythological story of Prometheus the Greek Titan who was told to have brought ‘light’ in the form of fire to the Earth for the original human civilization. The structure of this light replicates this, as the primary components of the light were originally a ceiling fan reflected over the horizontal axis to come ‘down to Earth’ and become a functioning table lamp.
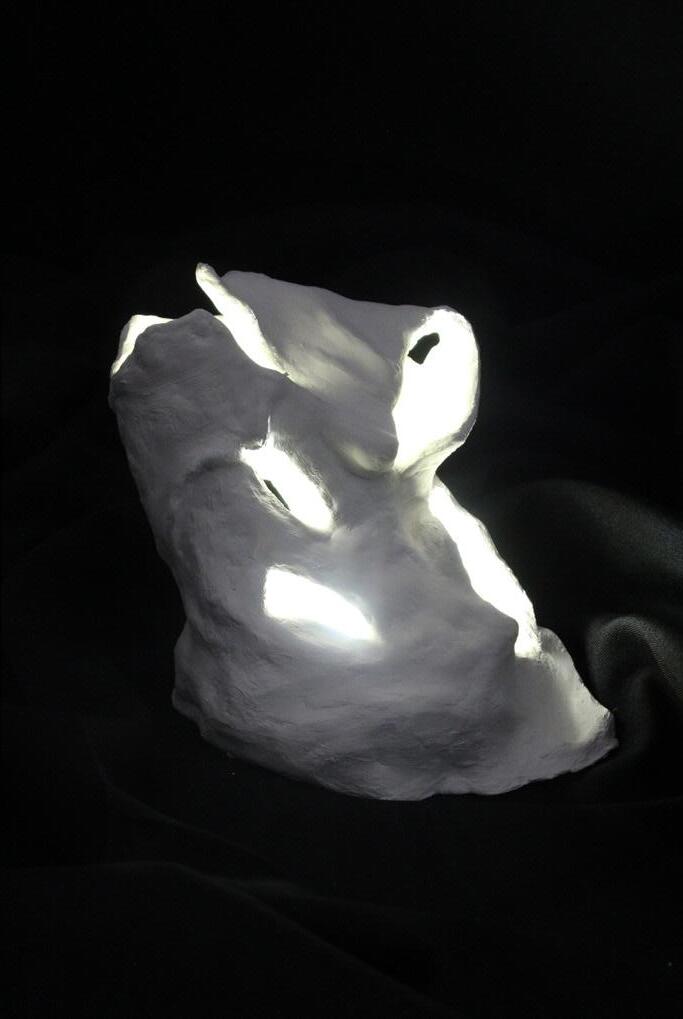
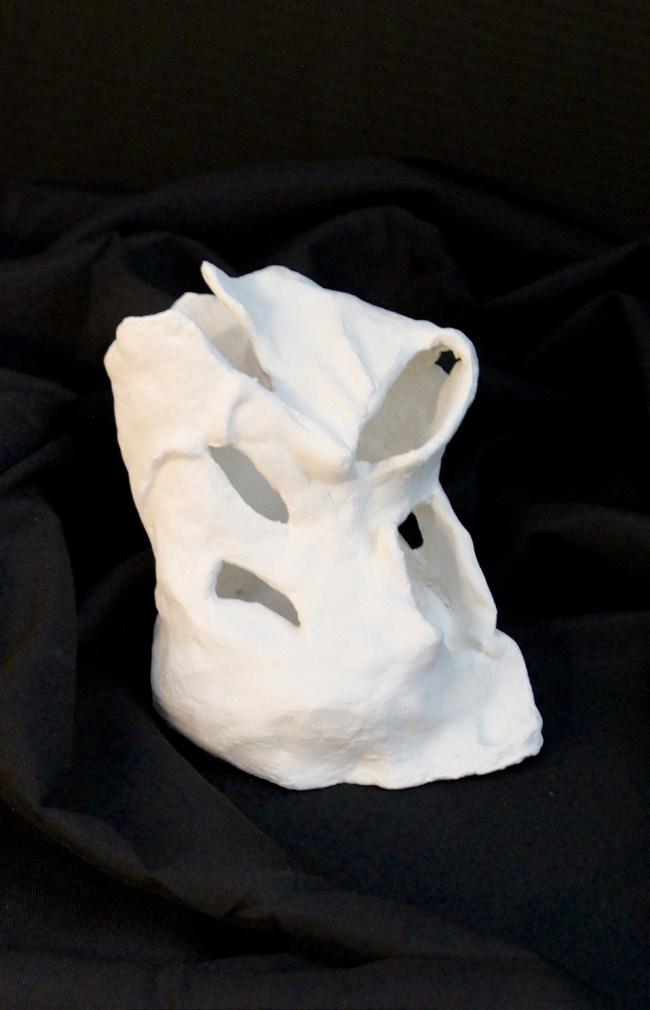
SCULPTURE
The medium of this light is clay, with an inner support structure of wire mesh - choosing the combination of these two materials both made the light structurally sound, while being warped and bent. This light was created as a free-form design, so there wasn't a fullzy drawn out plan when the construction began. Leading to the creation of a structure unique in form, resembling that of a worn out boot.
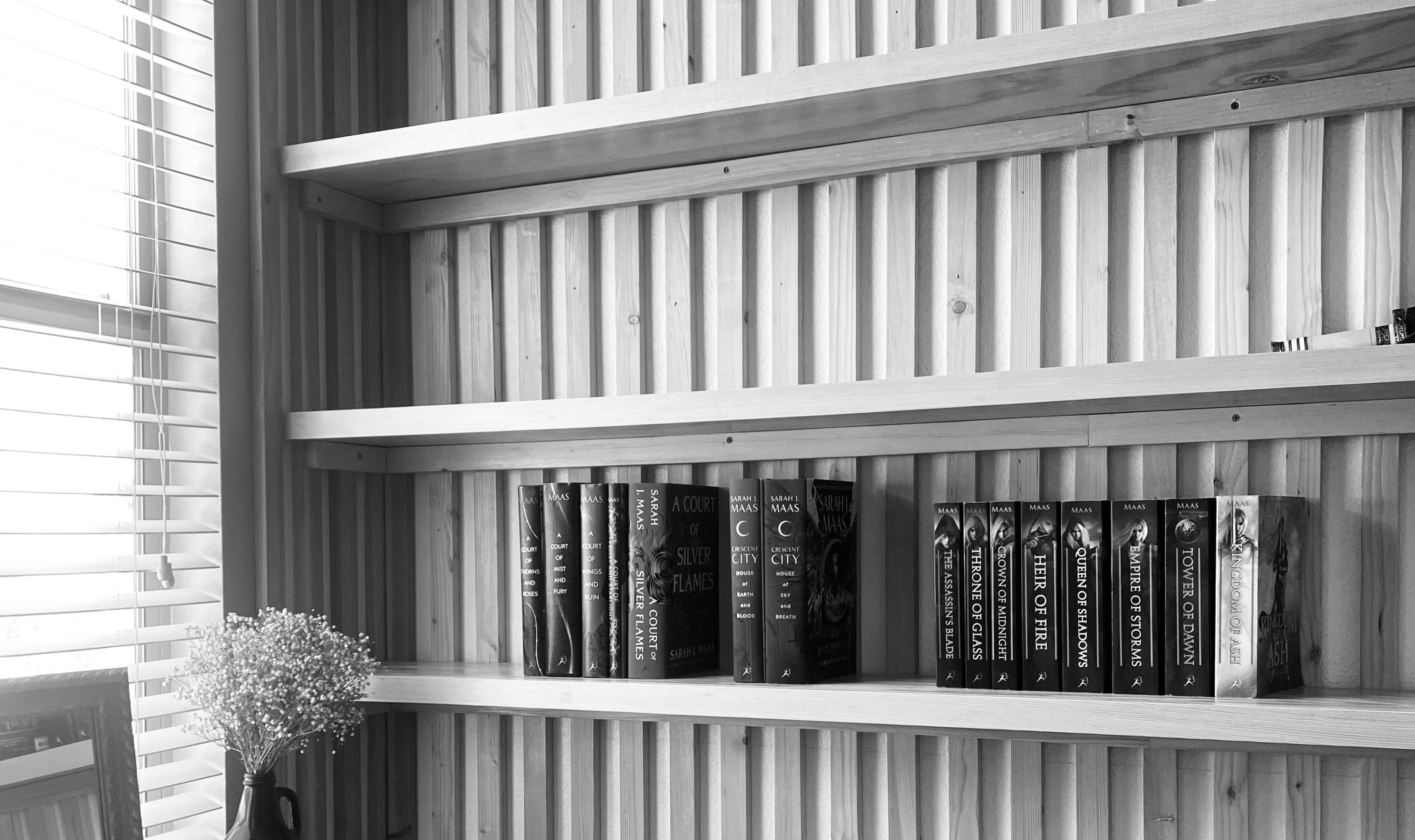
PROCESS SKETCHES / DOCUMENTATION
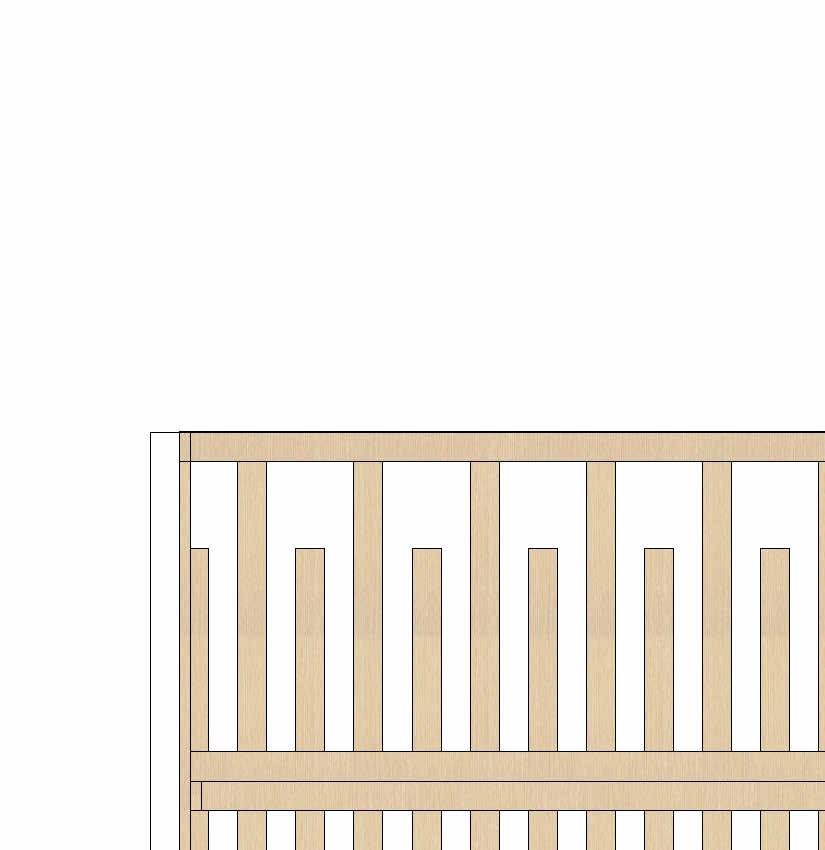
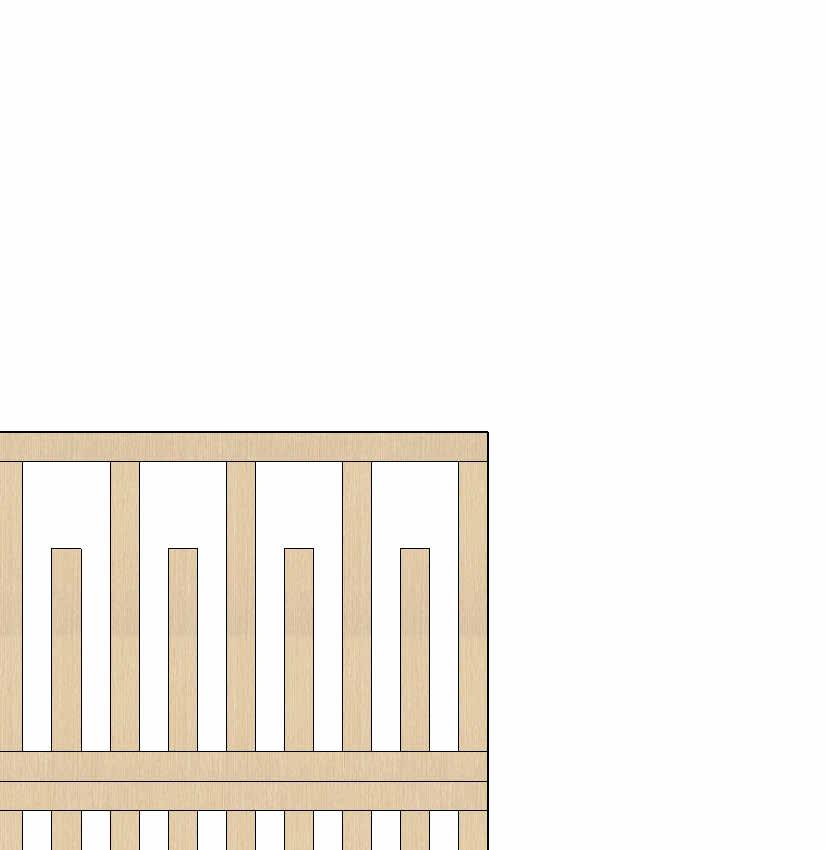
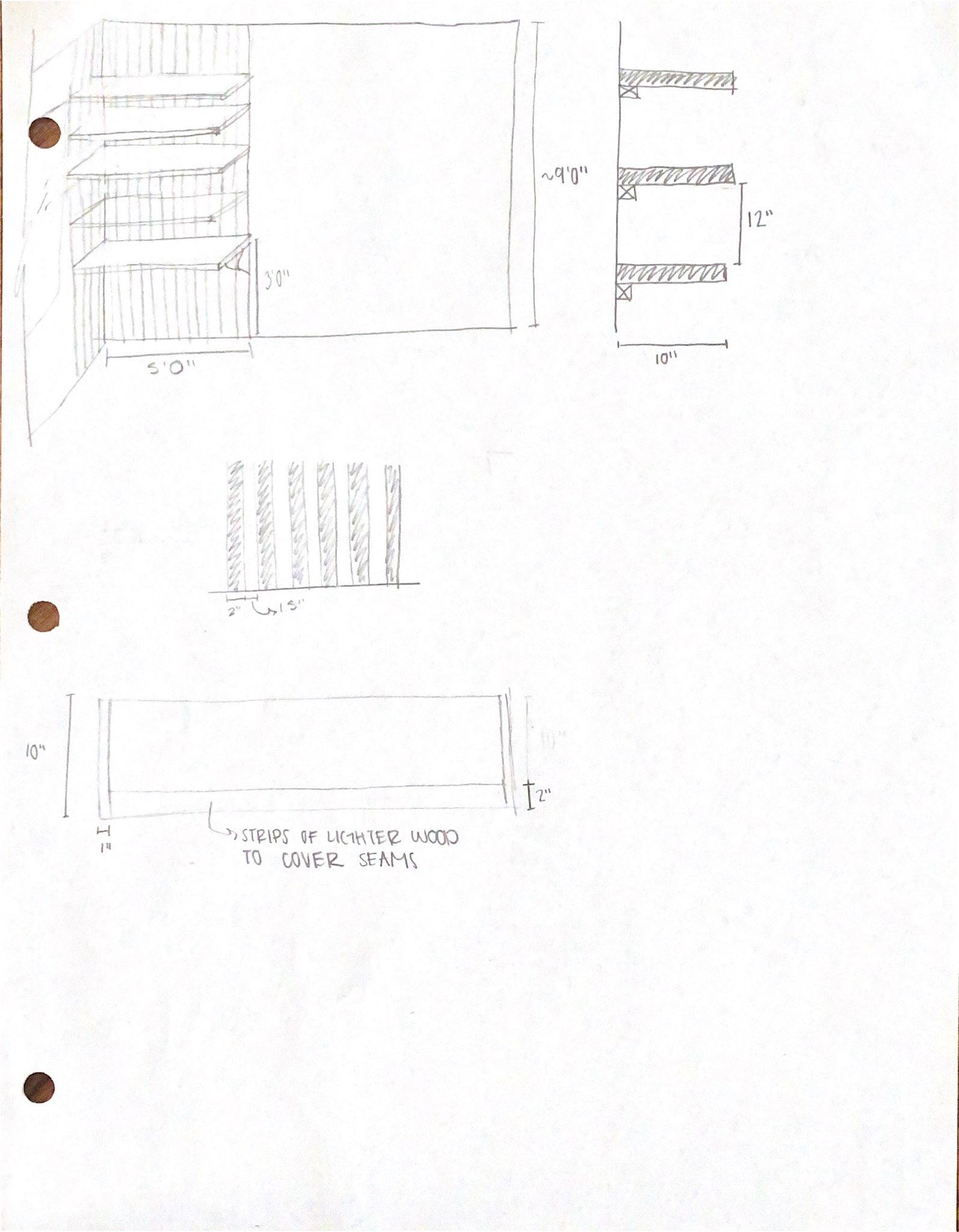
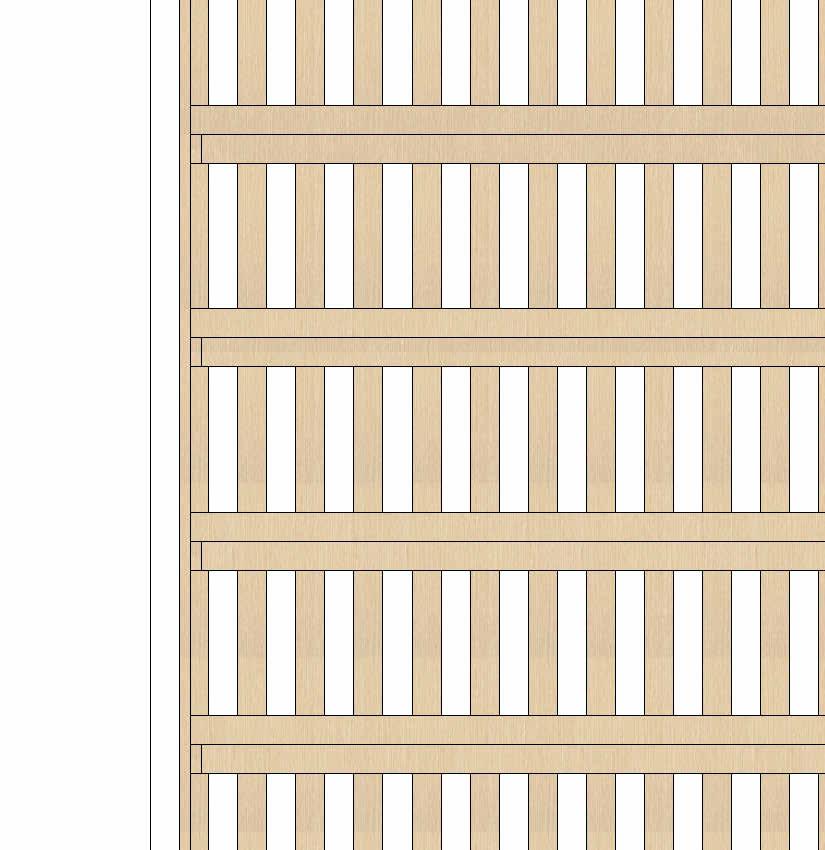

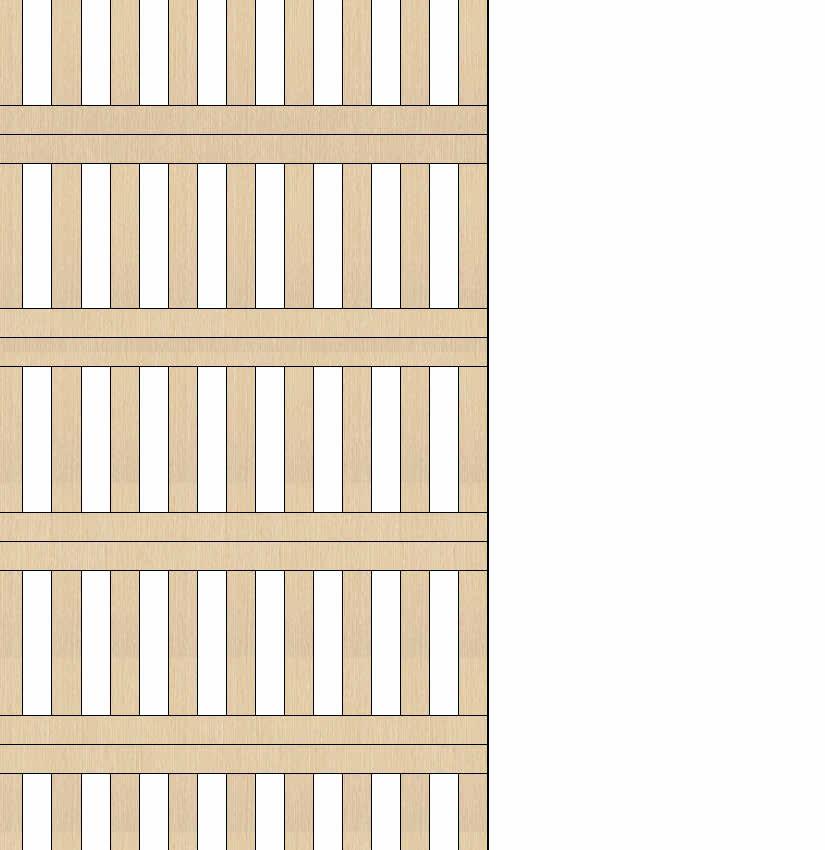
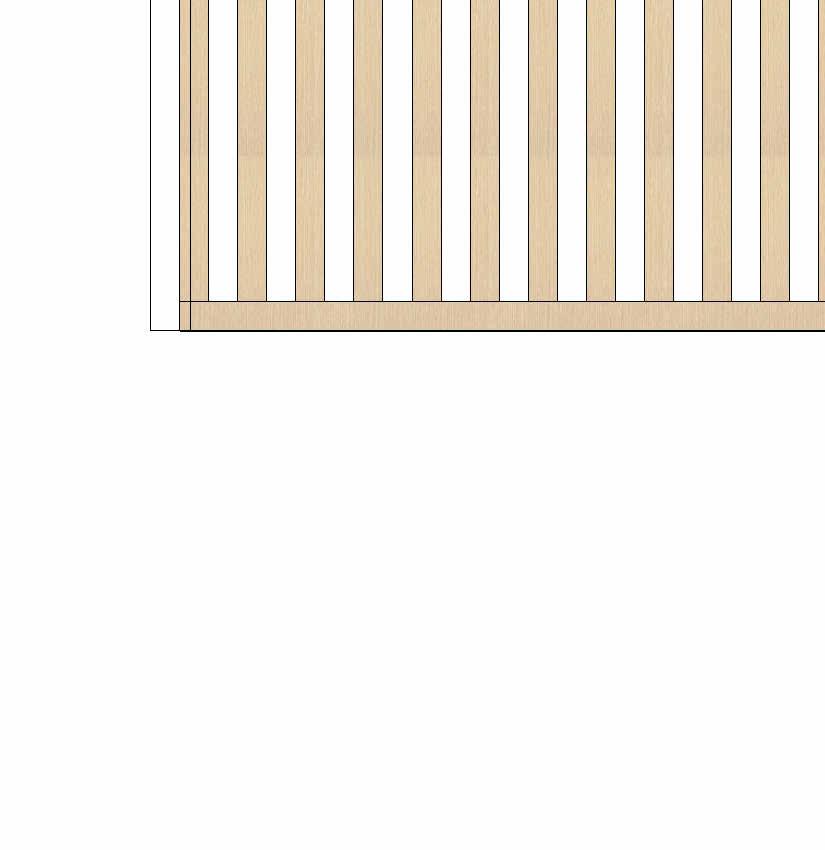
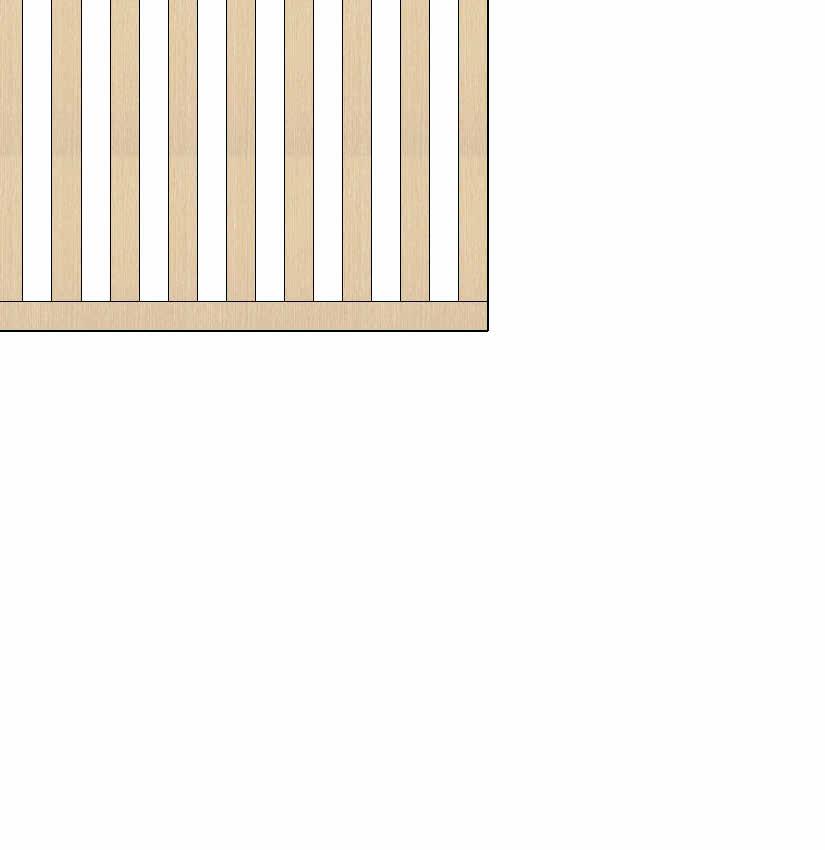

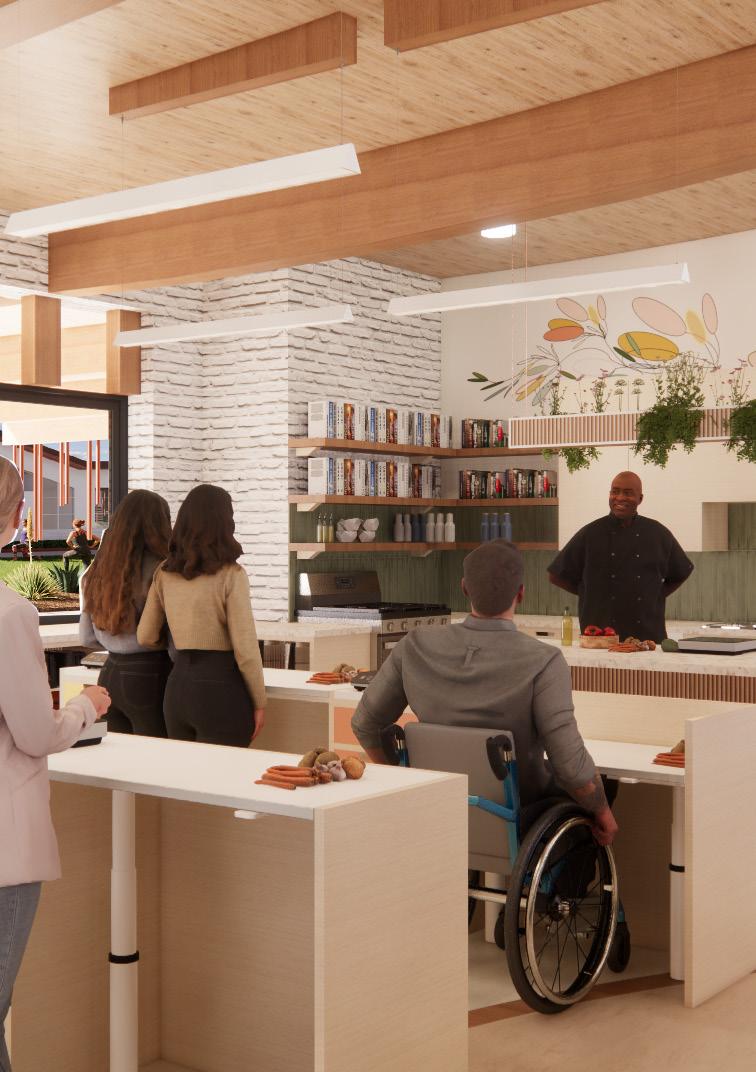
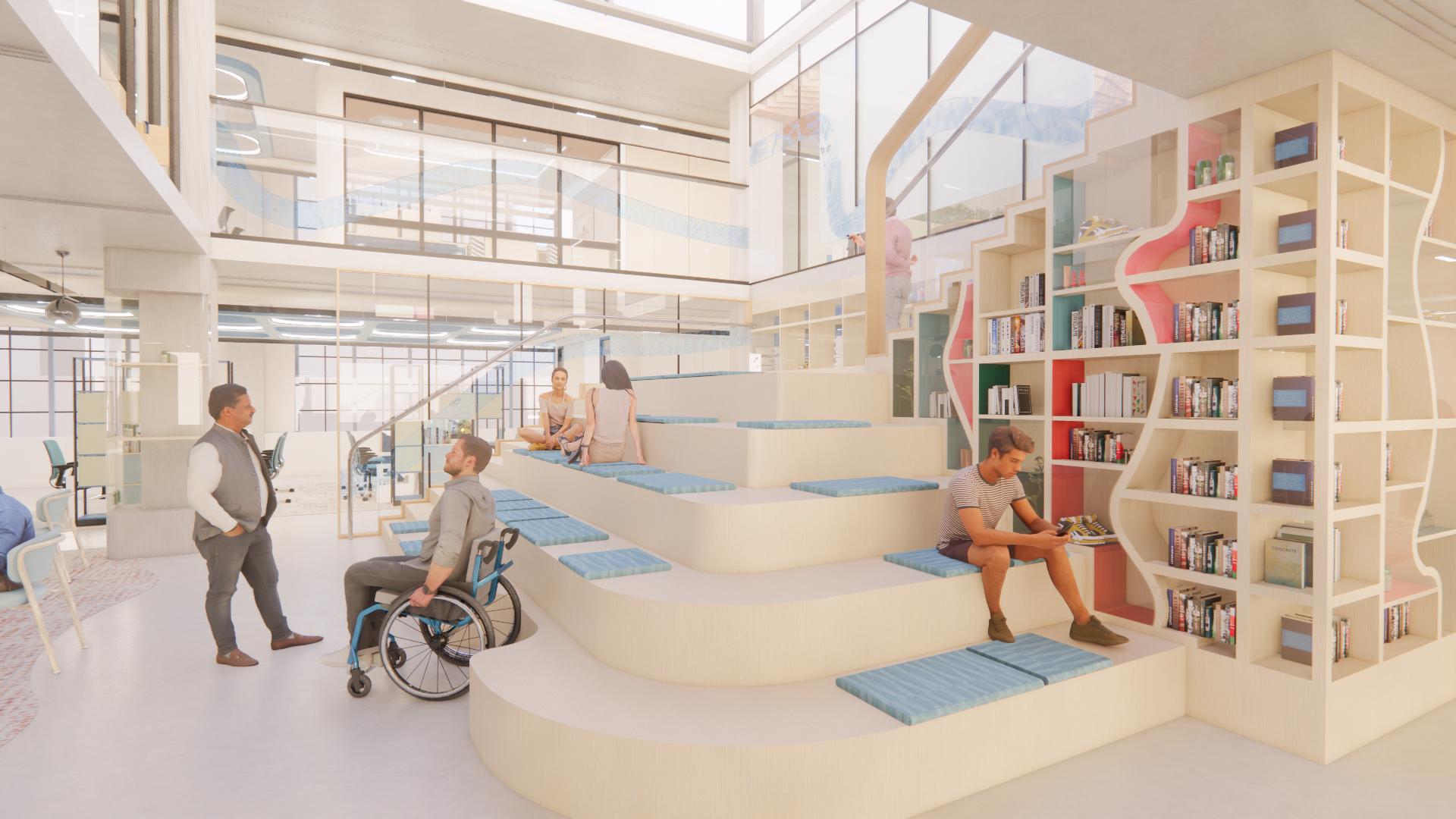
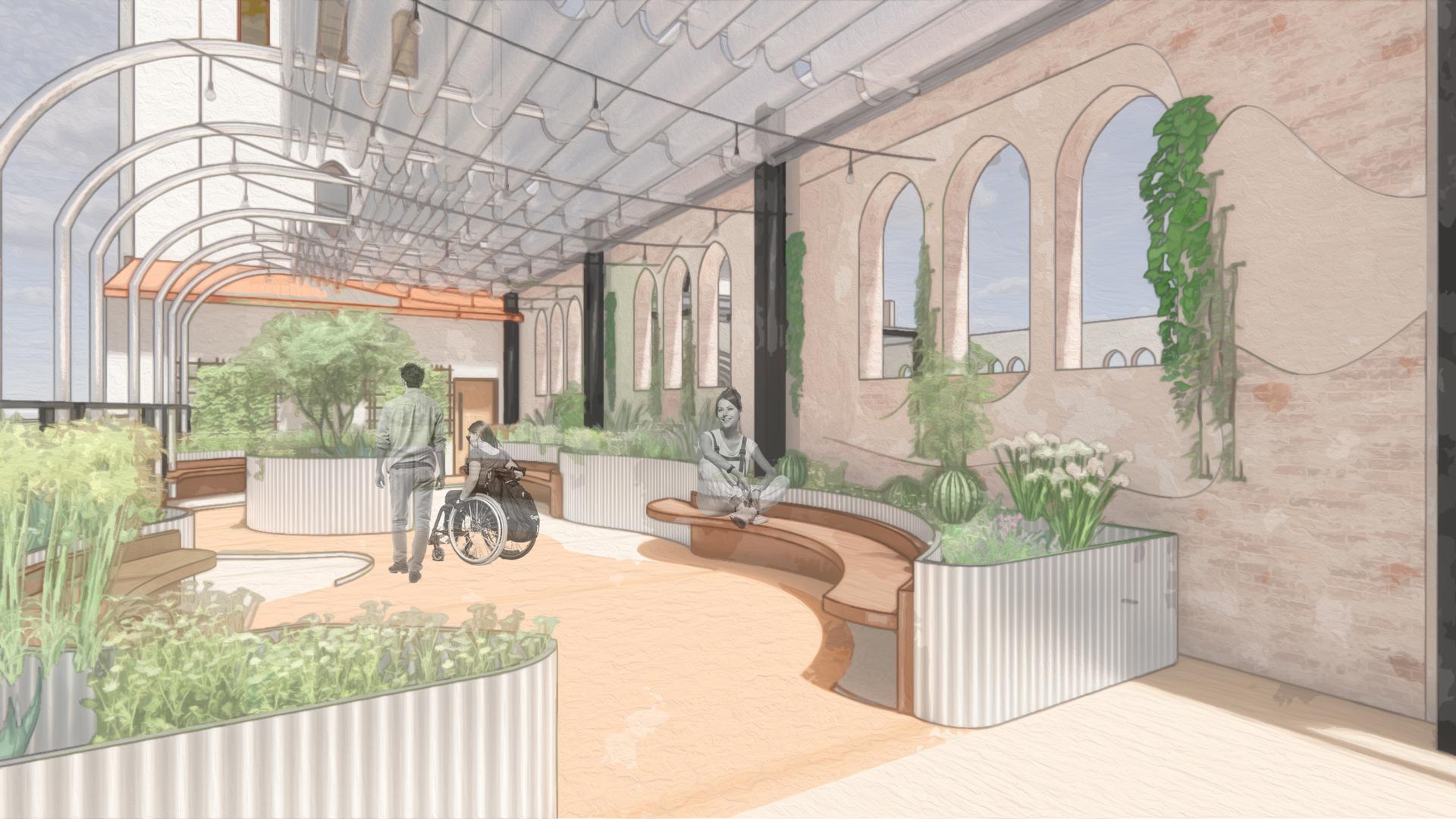
is designed to provide a space that families can build a strong foundation in a supportive environment to grow as individuals, strengthen the
Taking inspiration from the Americana, or ‘Century’ agave plant, the design concept pulls from it’s story of growth. Looking at the ideas of the strength of the individul, harmony of growth in a safe environment and family connection, the story of the agave embodies the design intent behind Century Community.
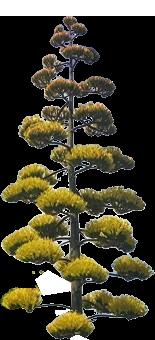
eight agave plants native to the southwest region were chosen as symbols and inspiration for the design of the community and living pods. each of the living pods was given a unique name and color from these plants to promote individuality, autonomy, and aide children with wayfinding
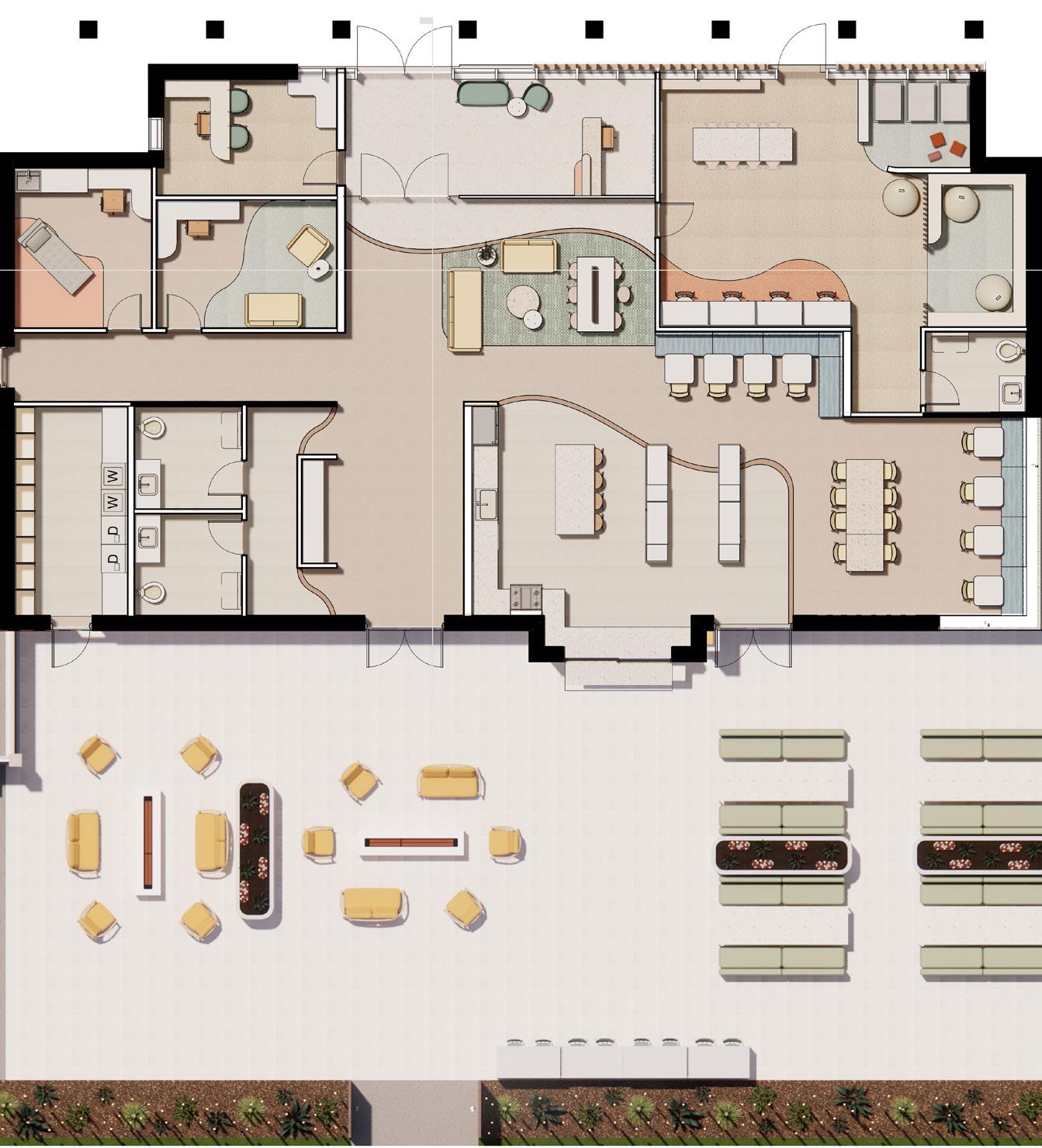
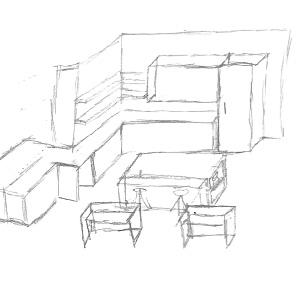
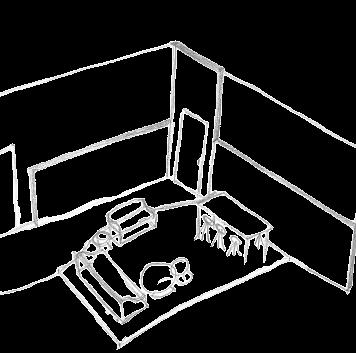
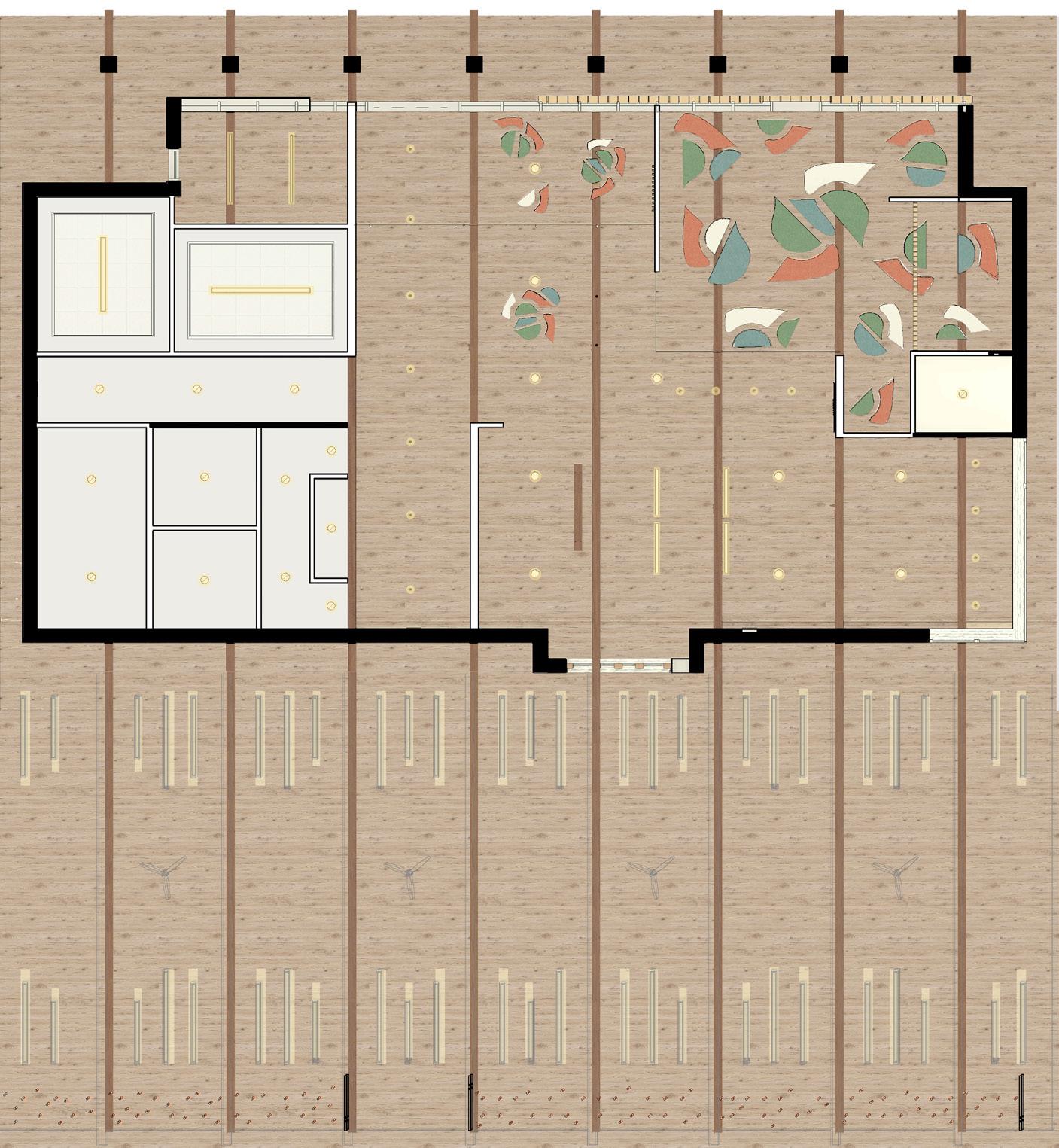
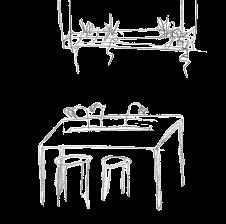
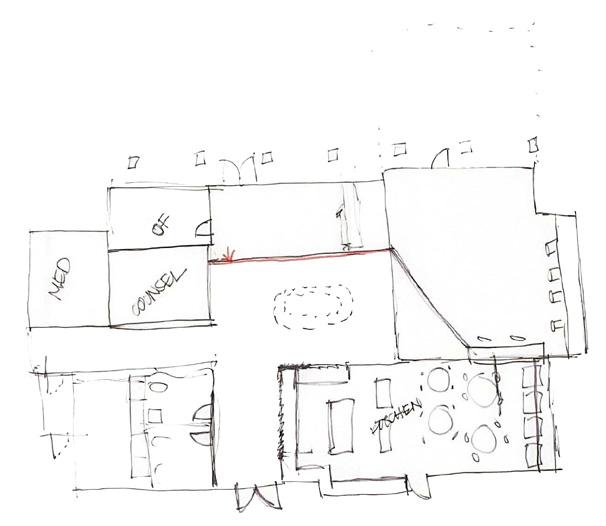
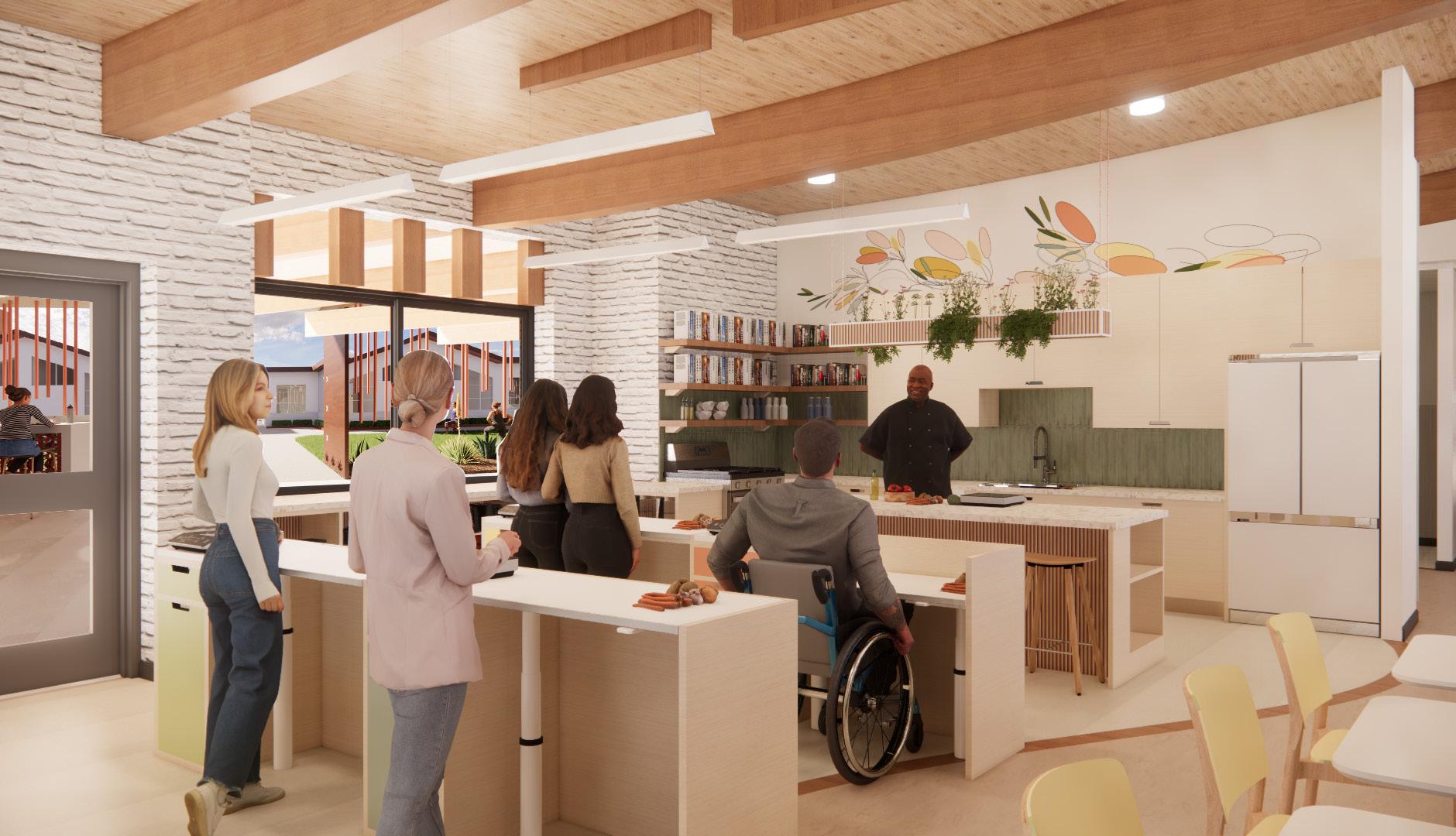
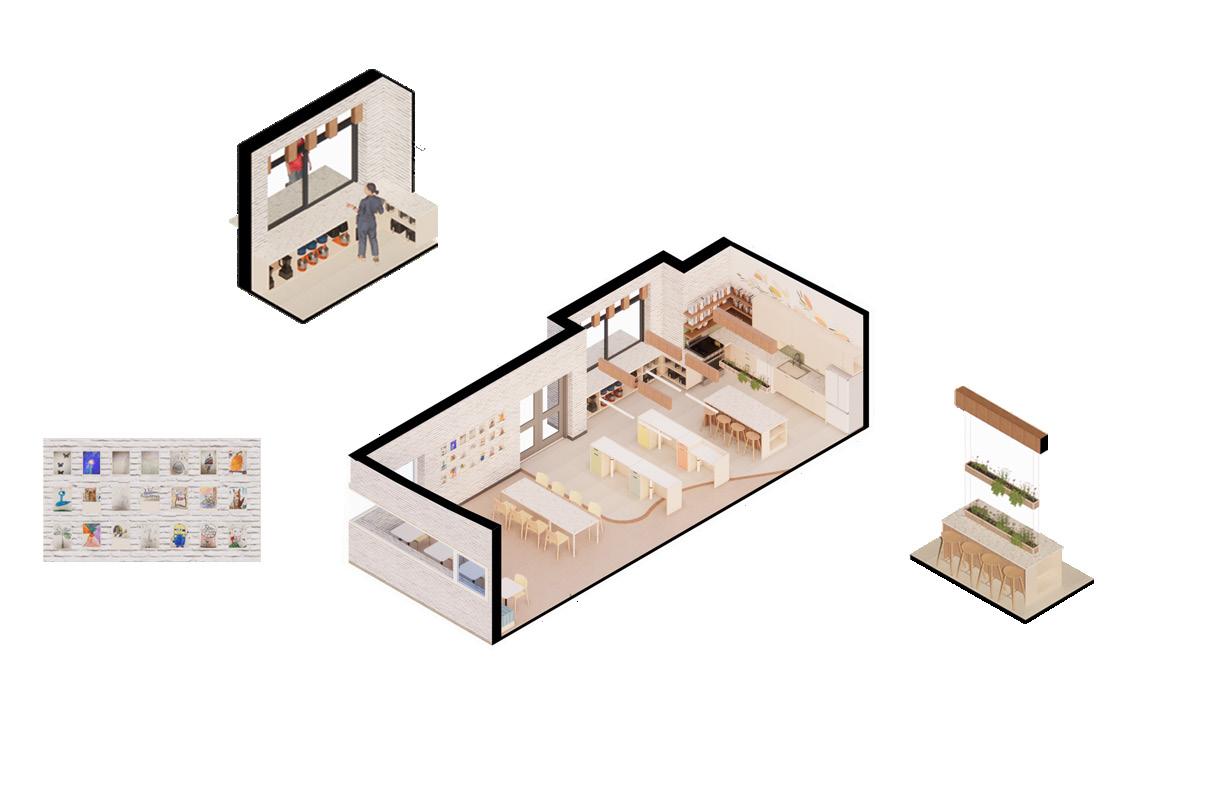

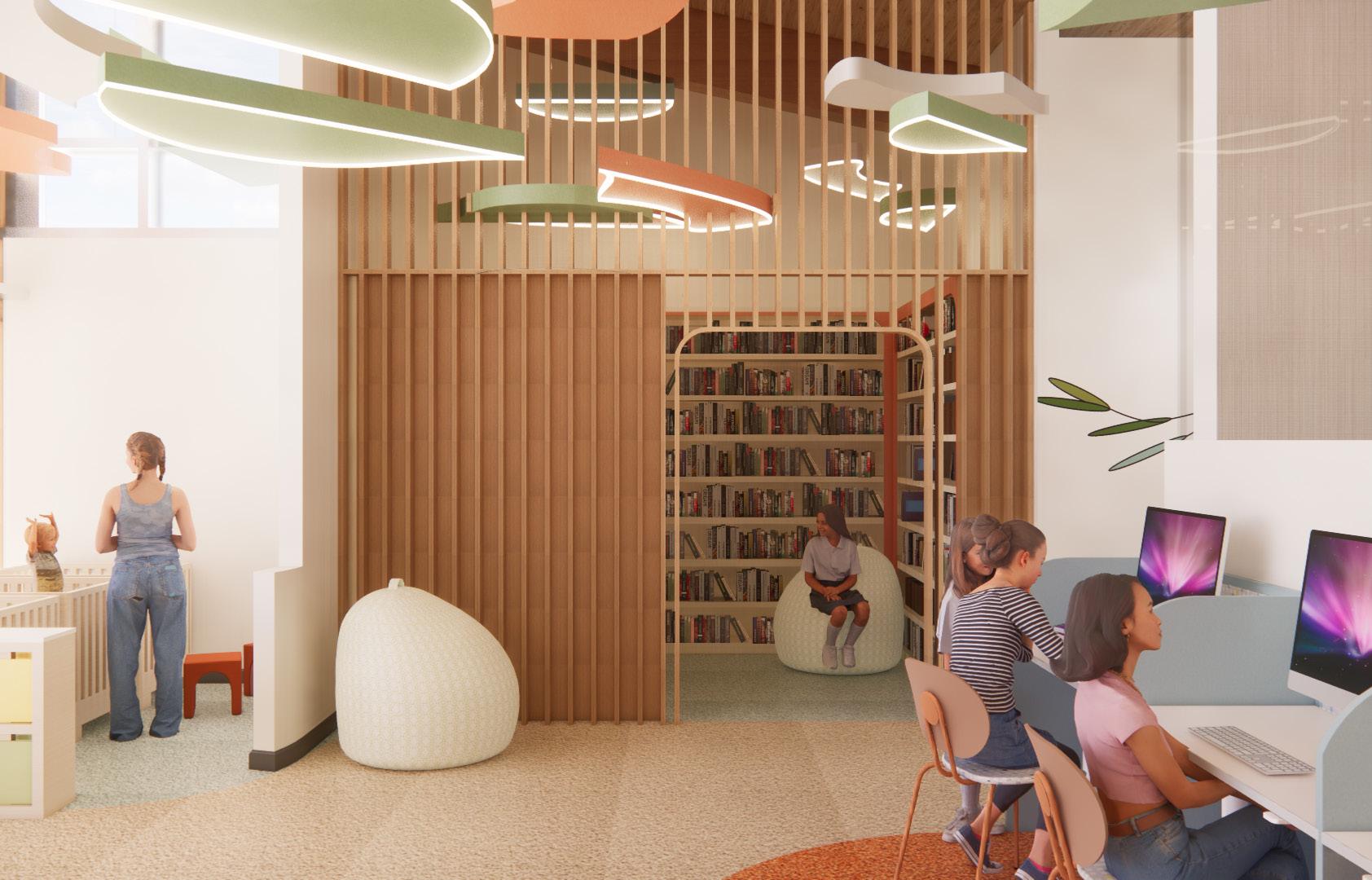
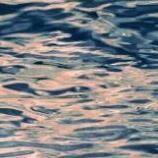
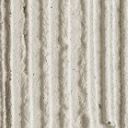

DAYCARE / RESOURCE CENTER
transitioning from a daycare for the families by day, to a resource center for adults to use to reaseach job opportunities, learn about finances, and grow their knowledge
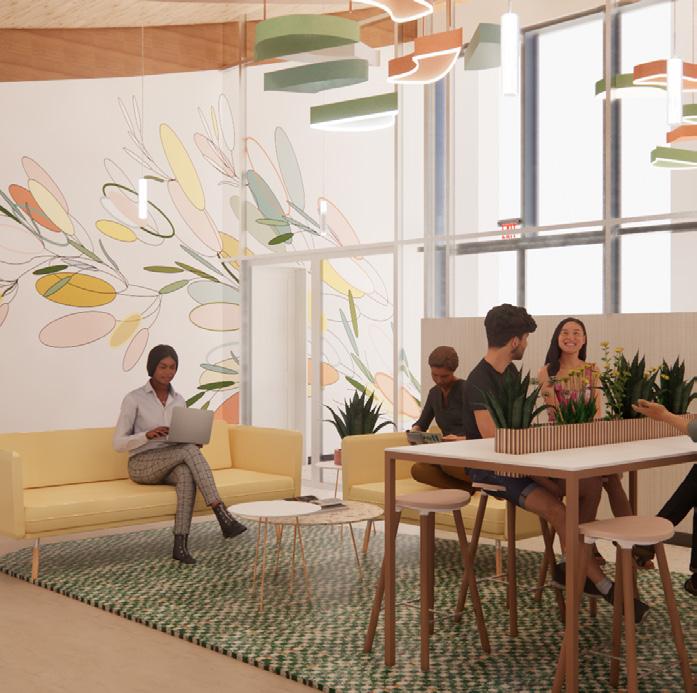
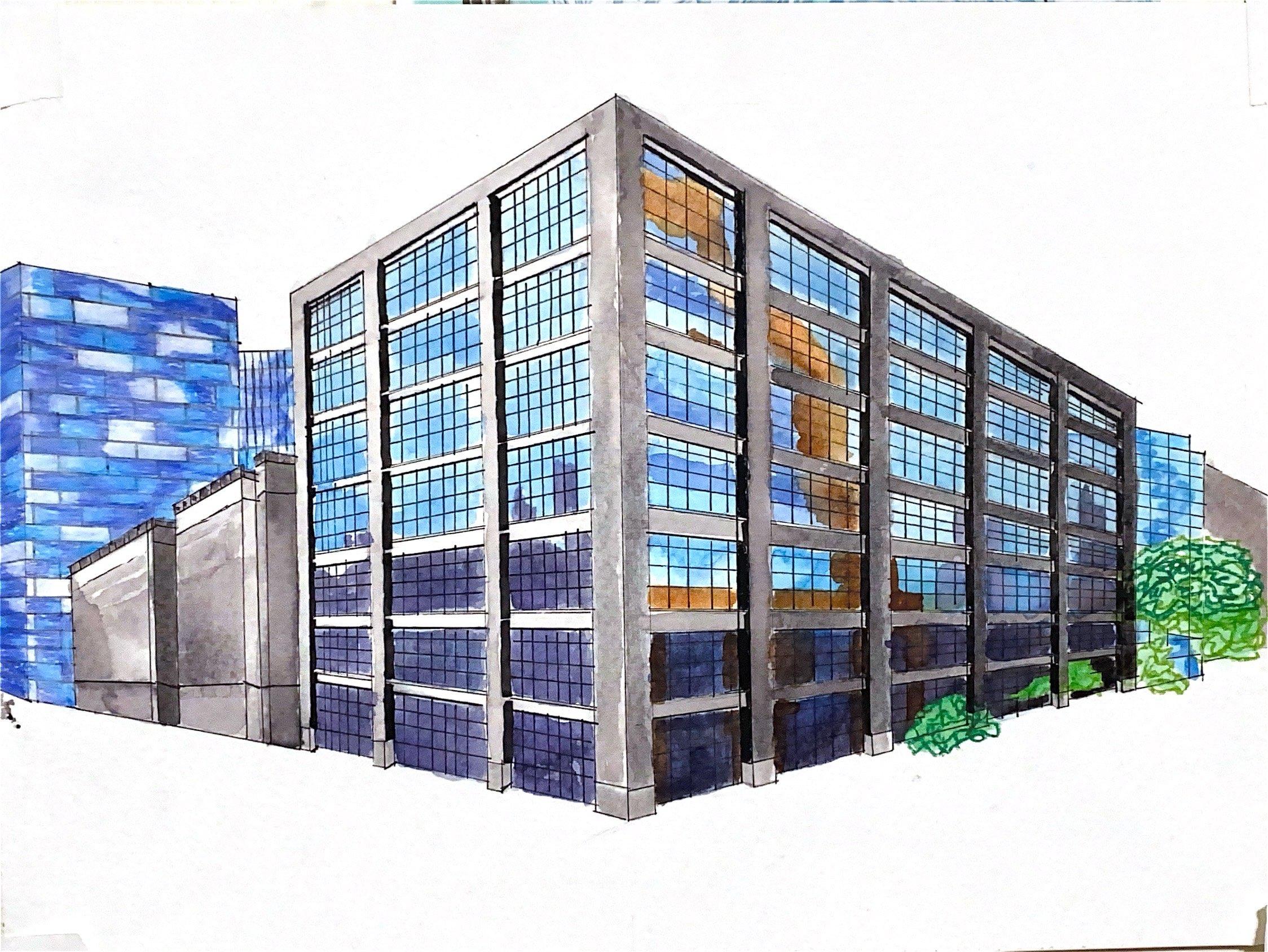
Through balancing the reflections of water in glass with the architecture of the city, NEXT Chicago embodies the culture of the community they thrive within.
Using a community-centered approach, NEXT draws on four design principles: Me + We, Fixed + Fluid, Open + Enclosed, and the integration of the Digital + Physical. NEXT Chicago addresses the goals of resilience, community, purpose, transparency, and innovation, with every facet of the design.
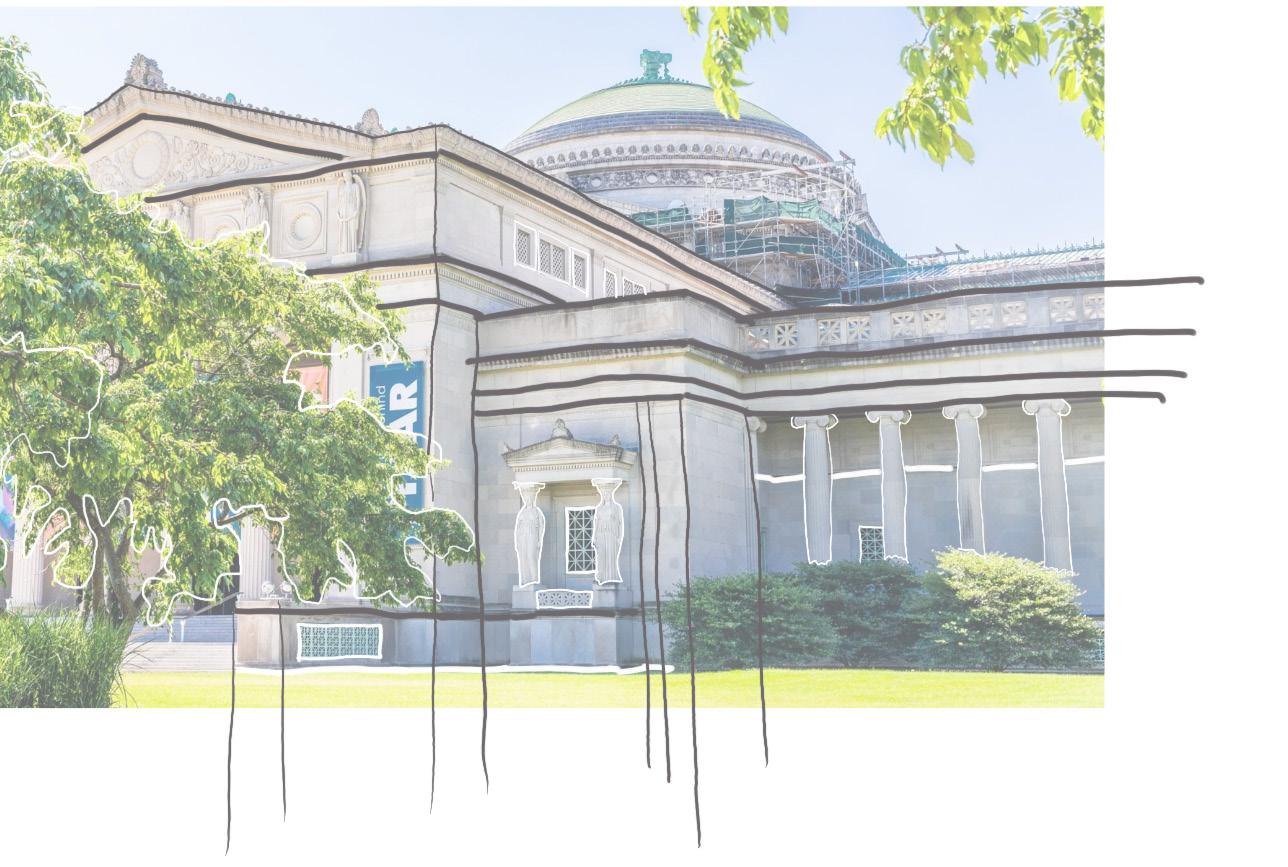
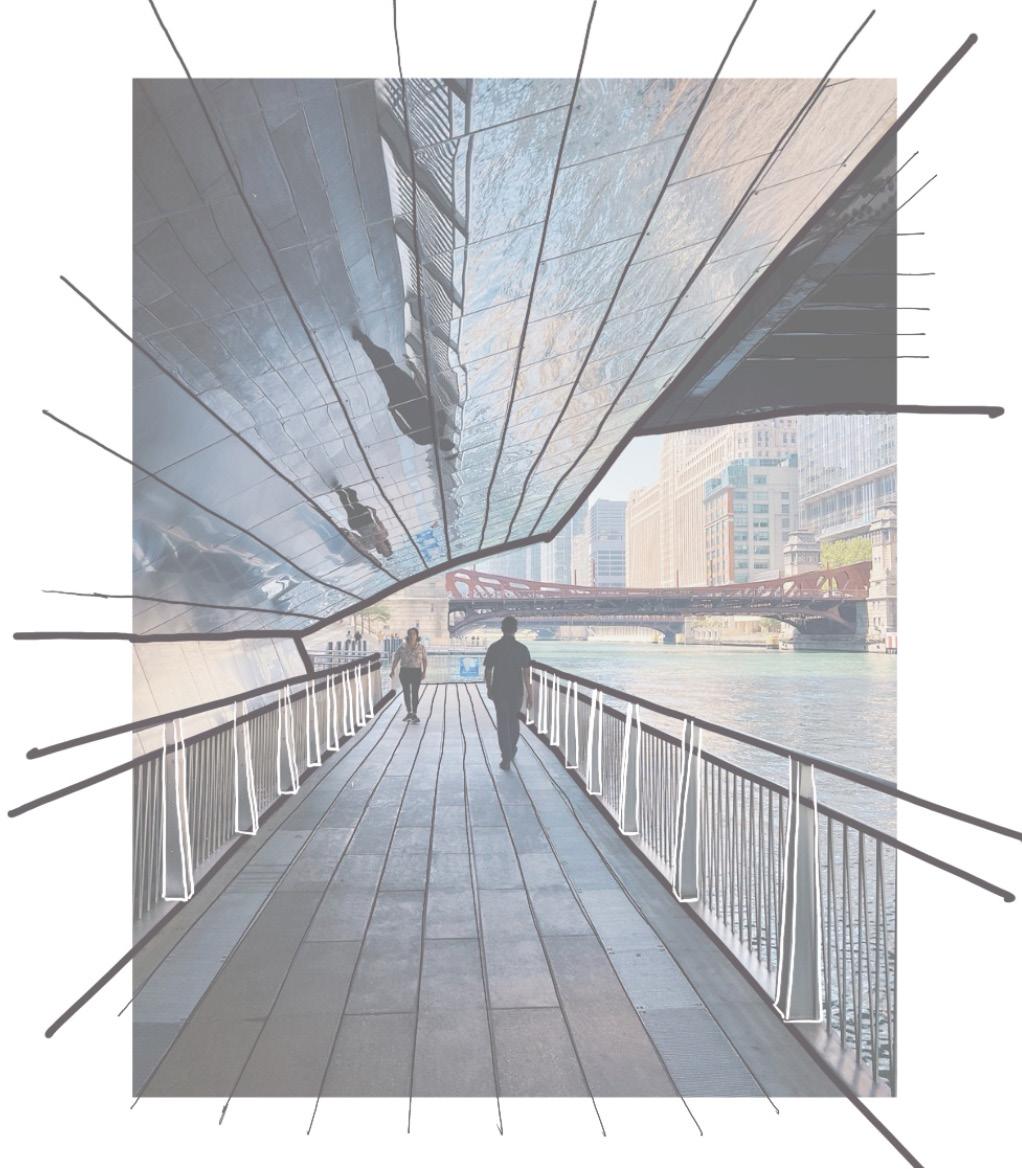
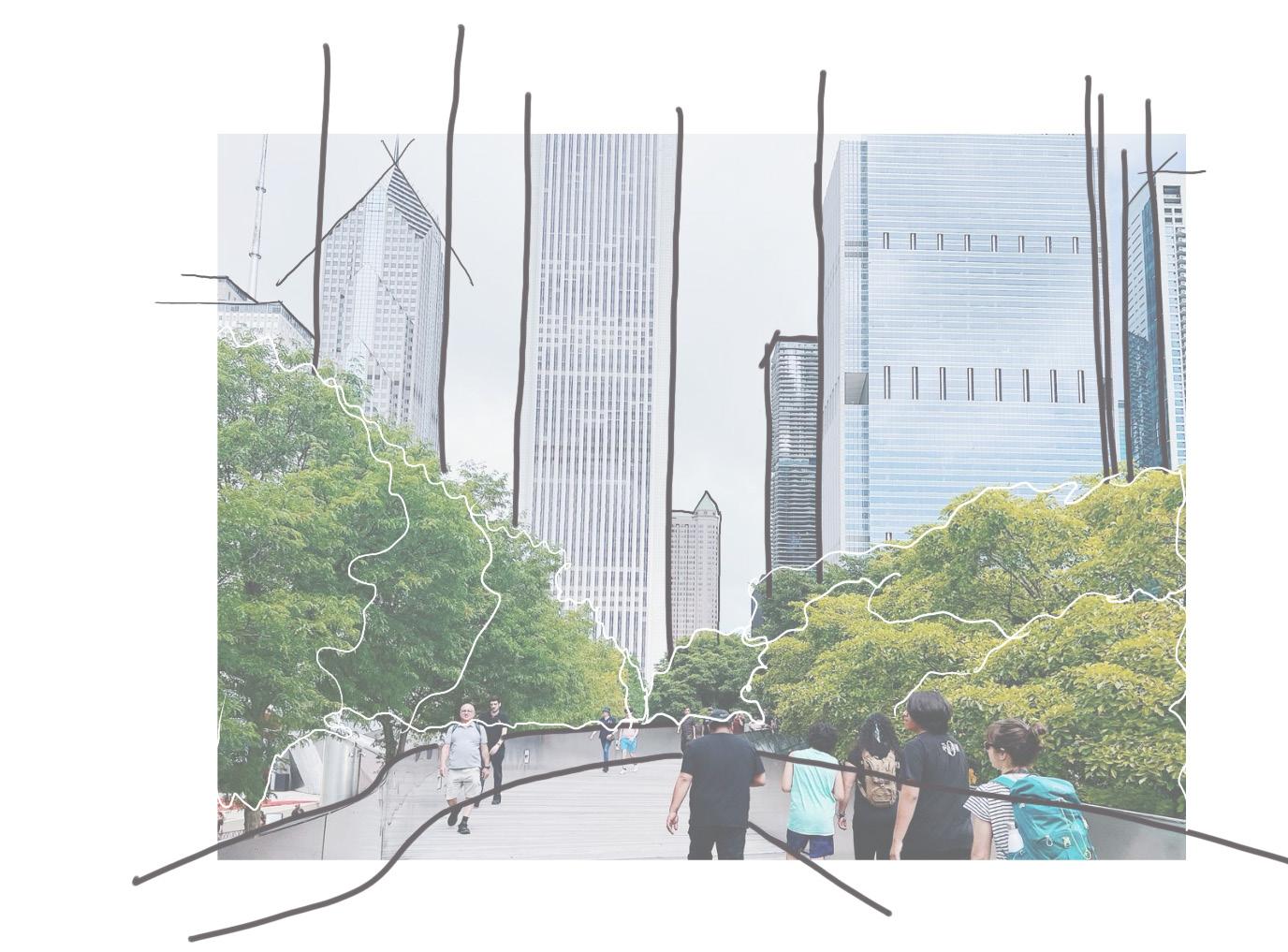
resilience of the chicago people after the fire grew a cityscape, blending industry and nature
reflection of water off linear planes of glass and steel
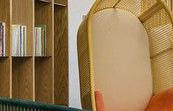
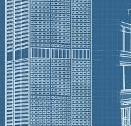
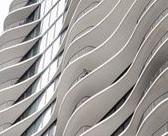
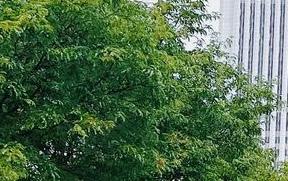
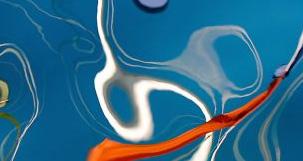
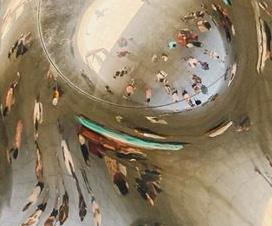

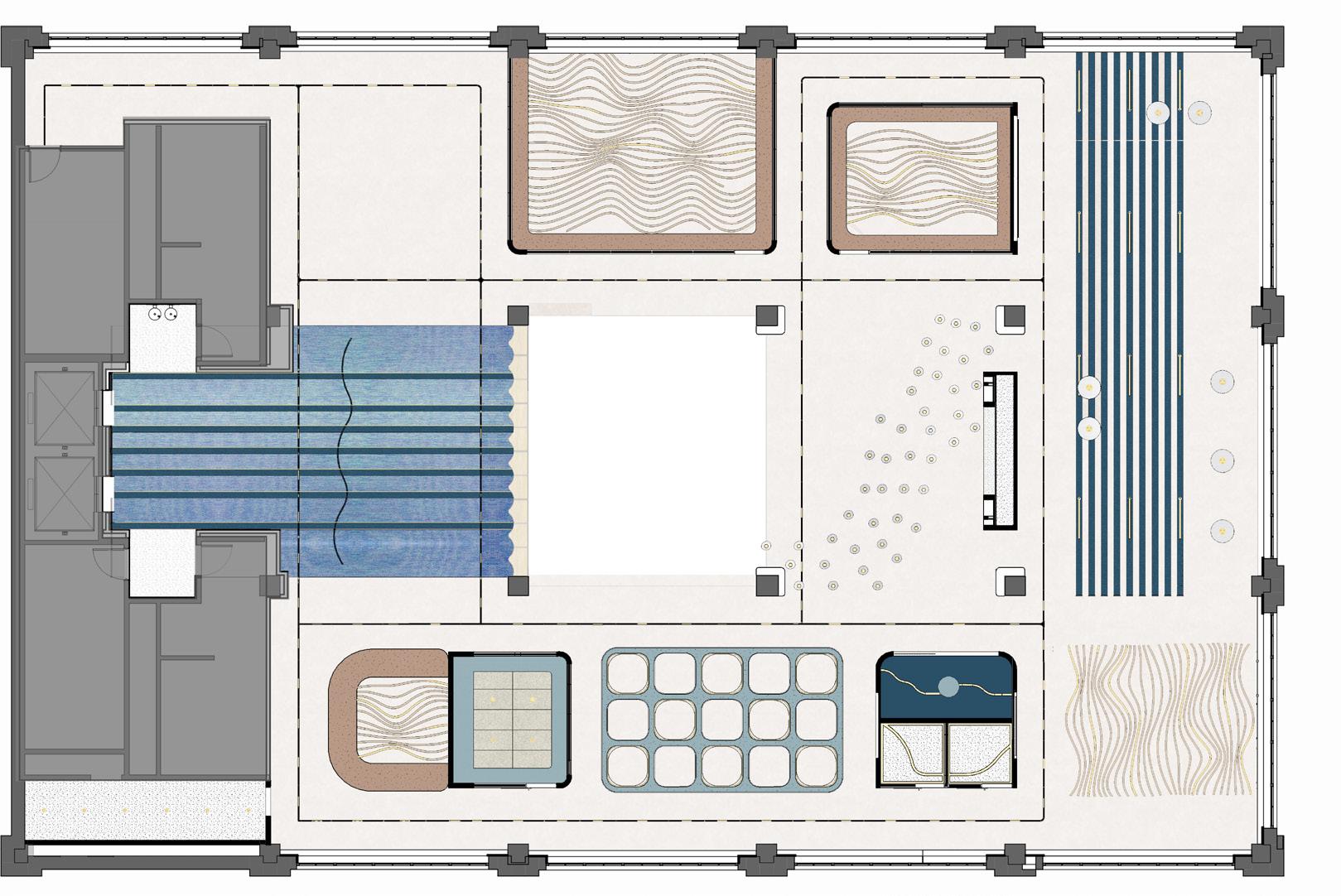

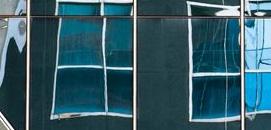

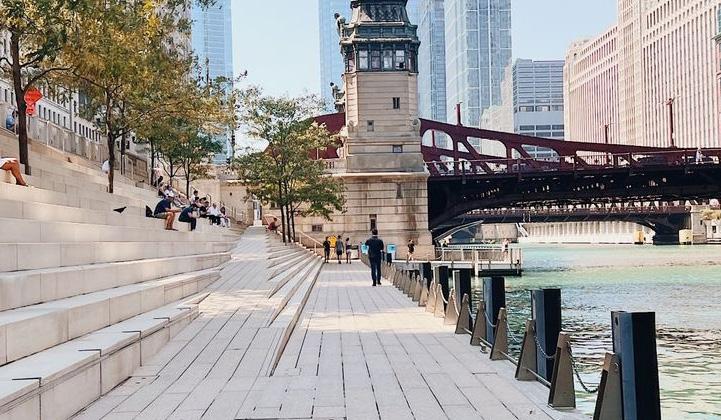
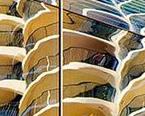
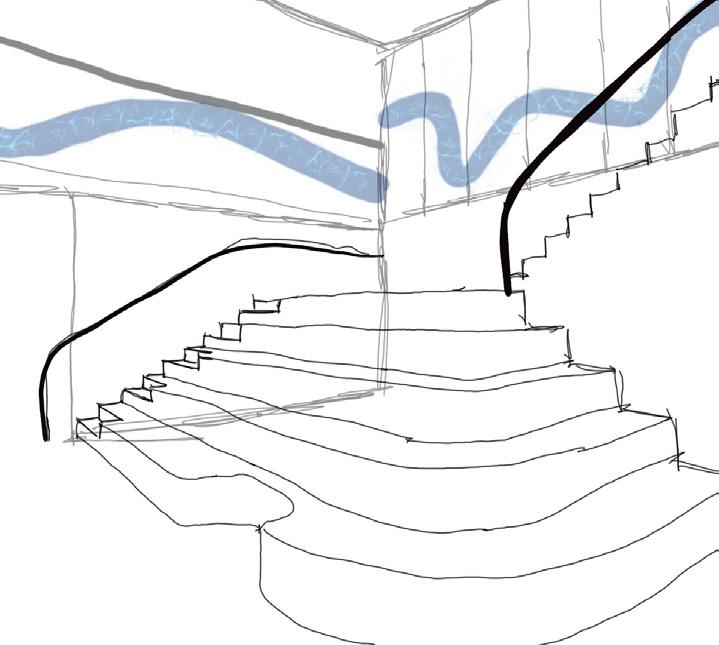
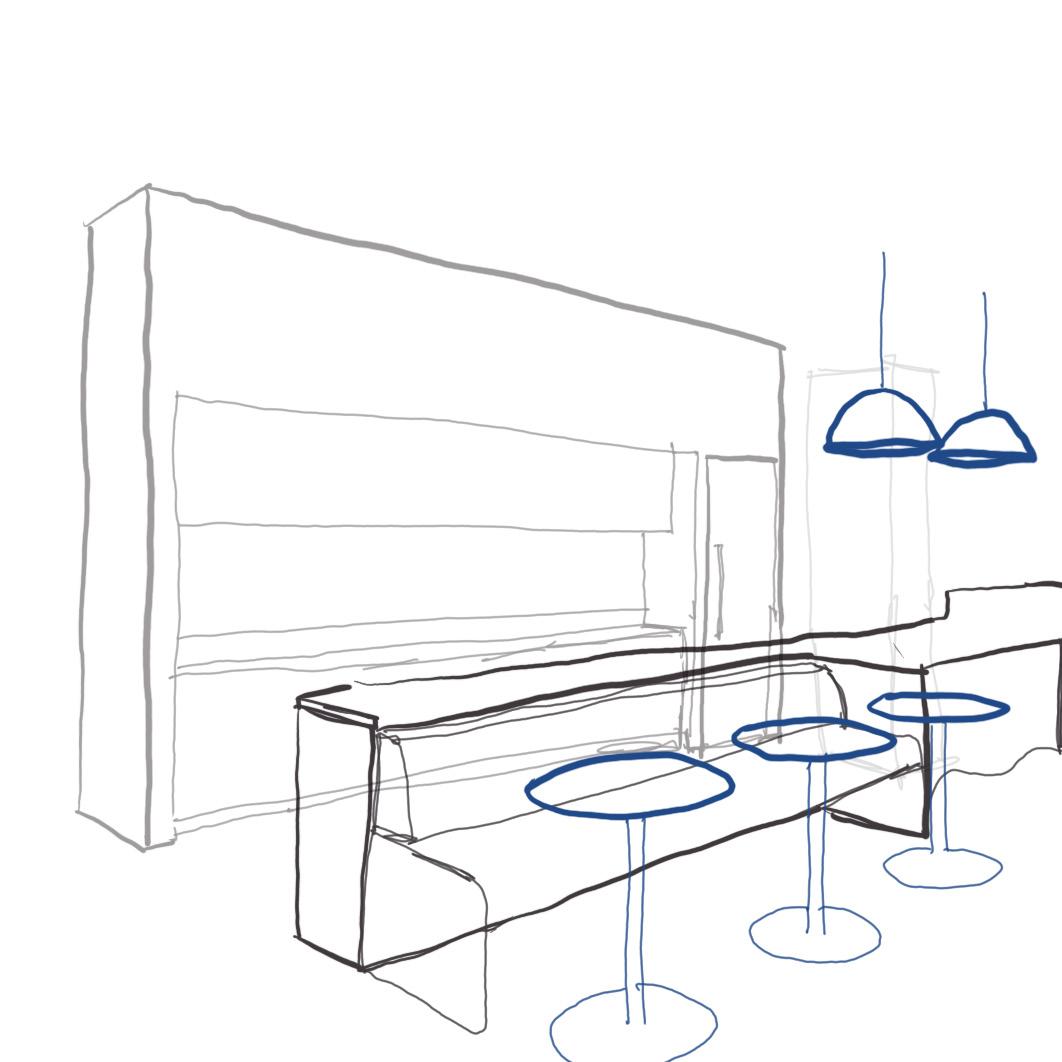
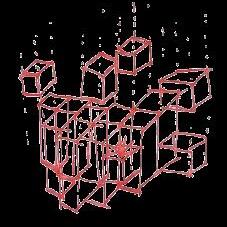
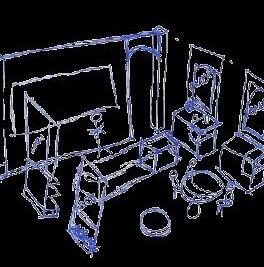
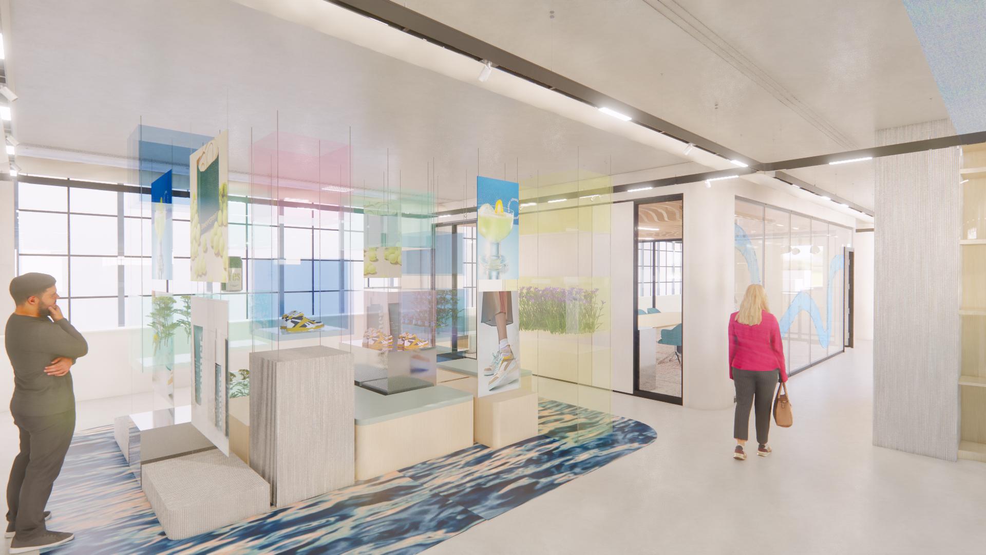



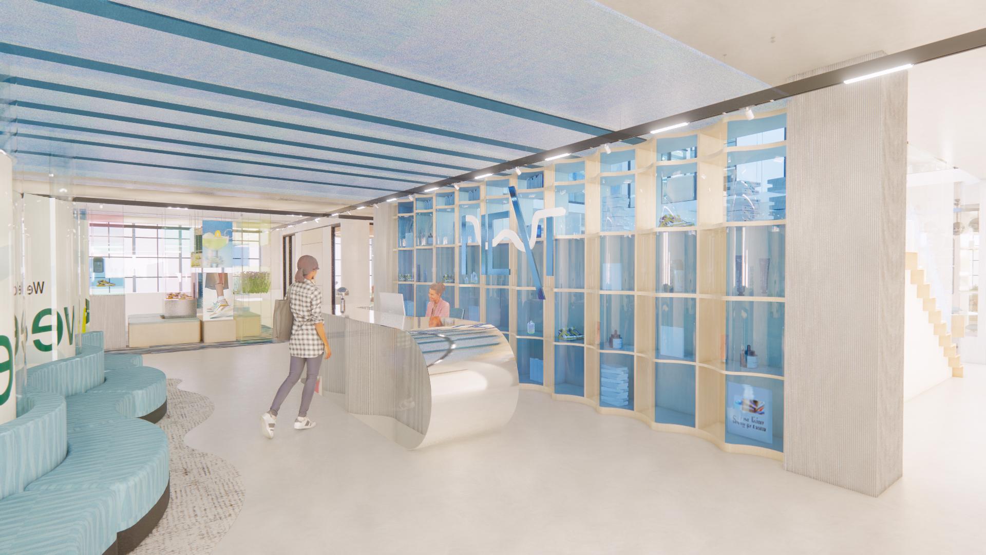
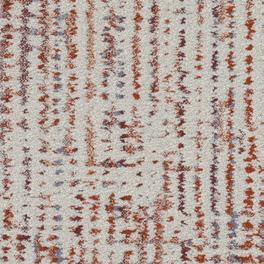
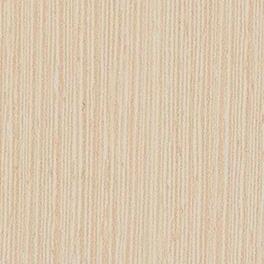

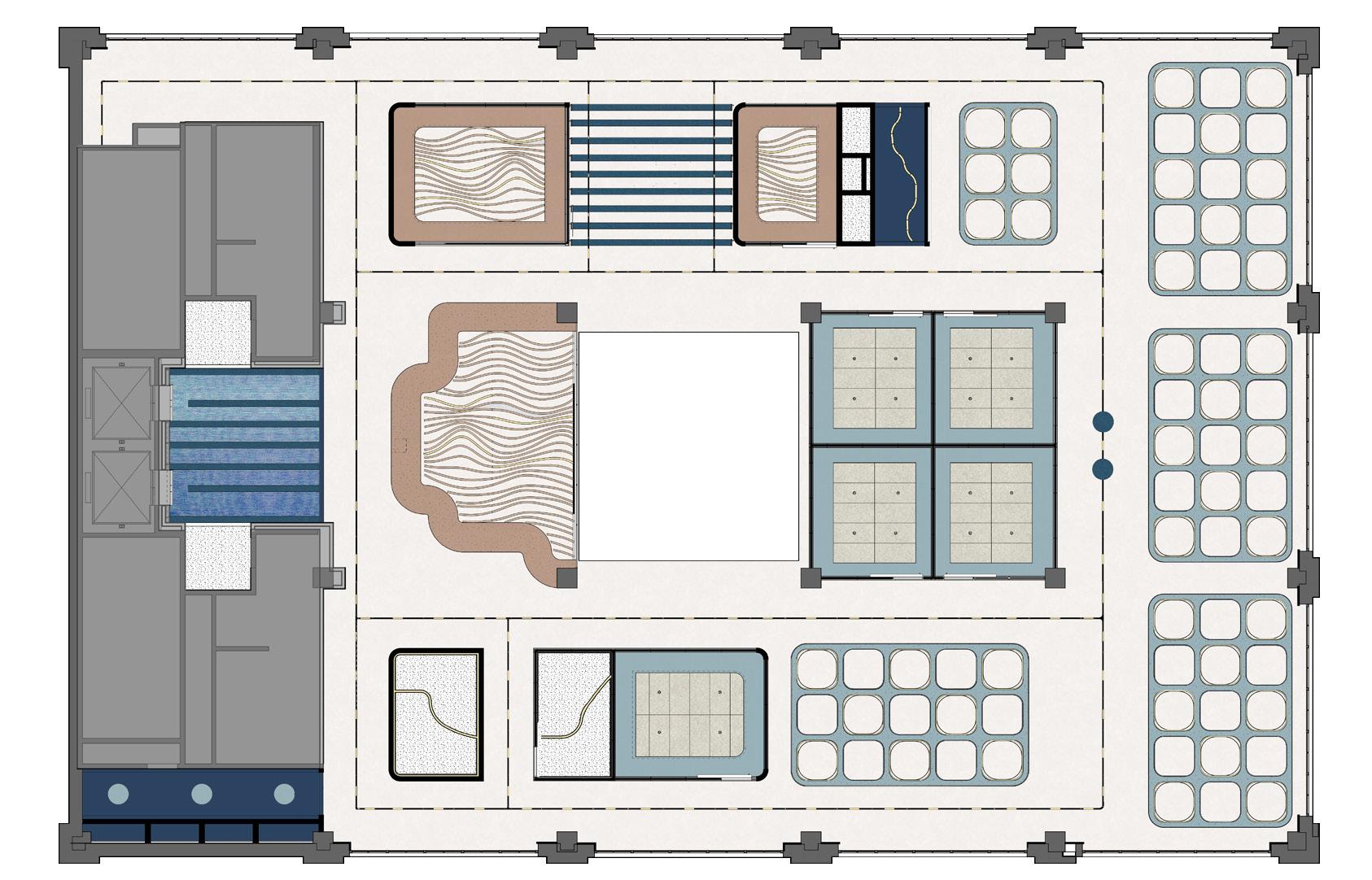


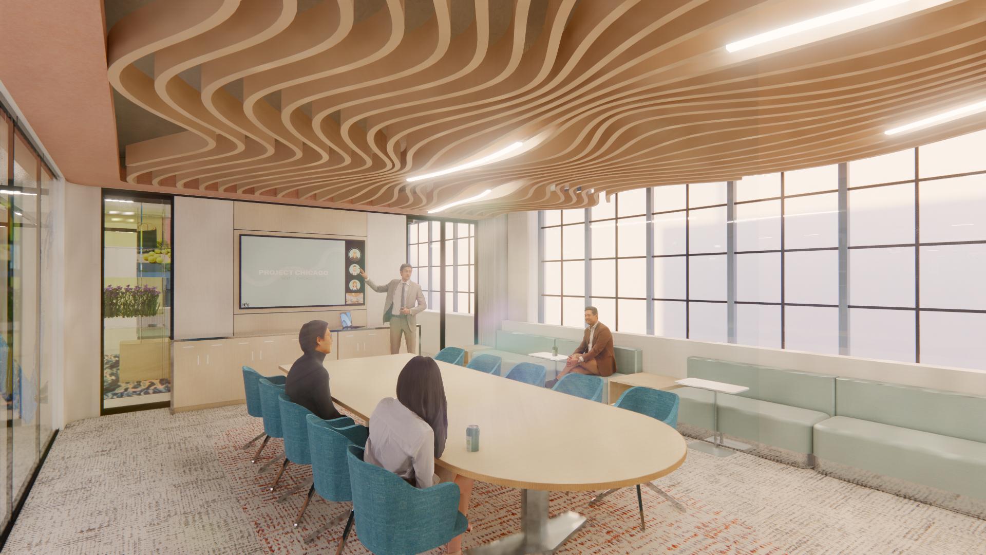
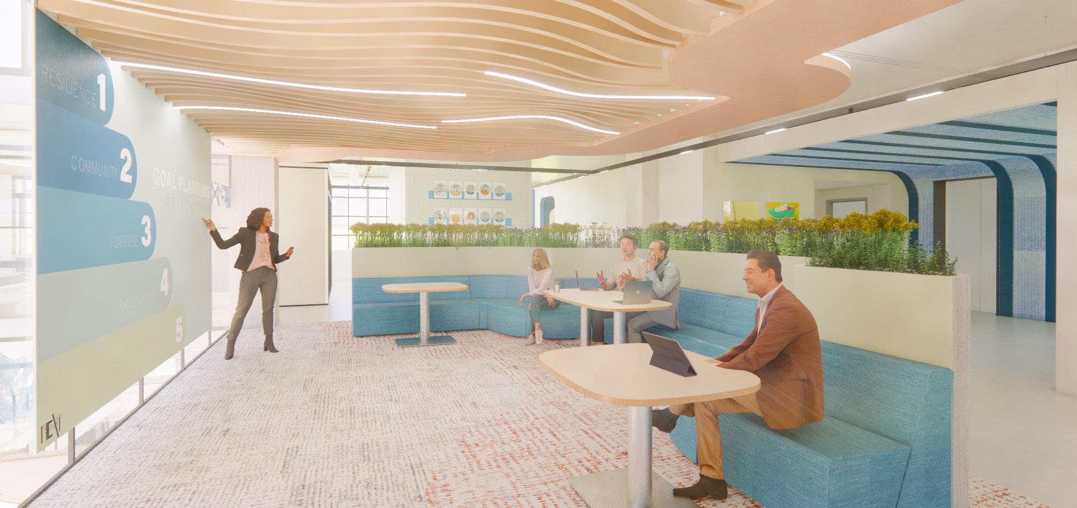
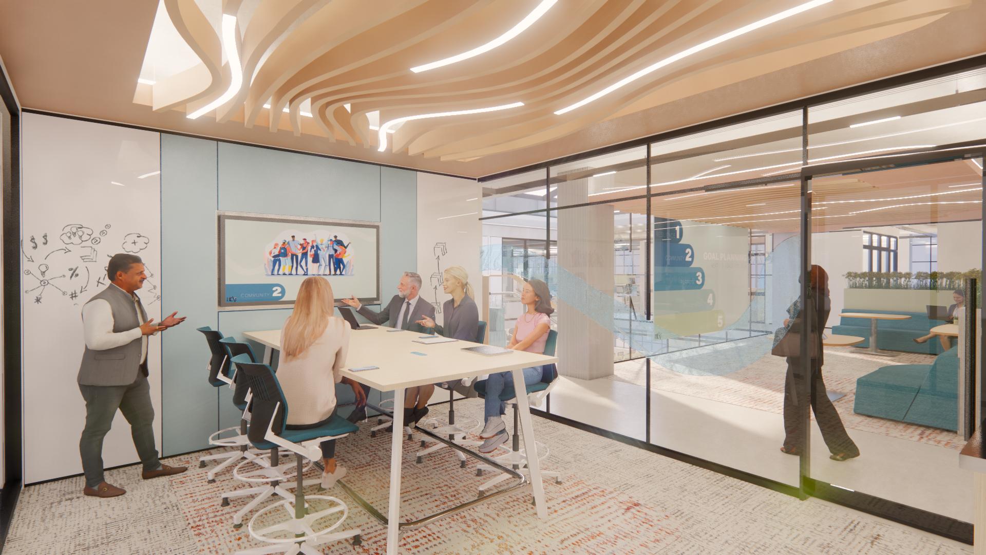

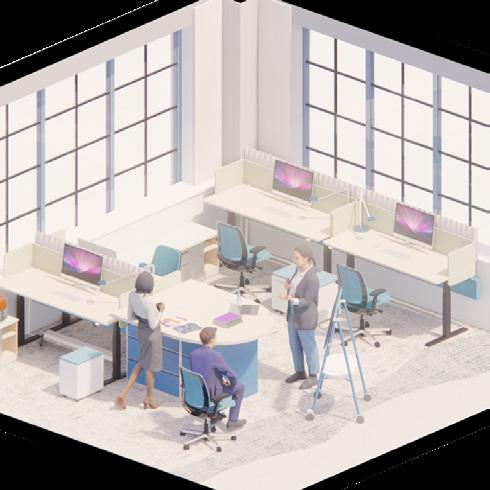
RESILIENCE CENTER
connection points in the workstation pods increase community and provide greater opportunities for resilience
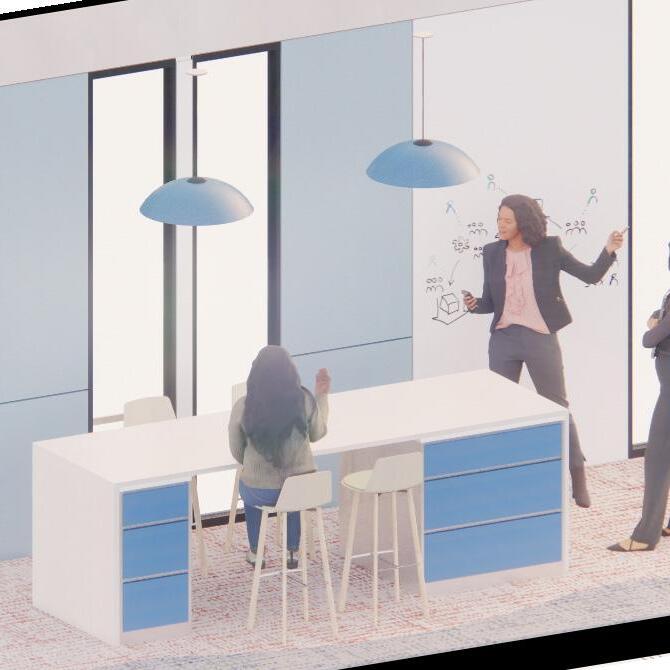
HUDDLE AT THE OPEN OFFICE
tactile wall surfaces give employees space to review new ideas and explore innovative solutions
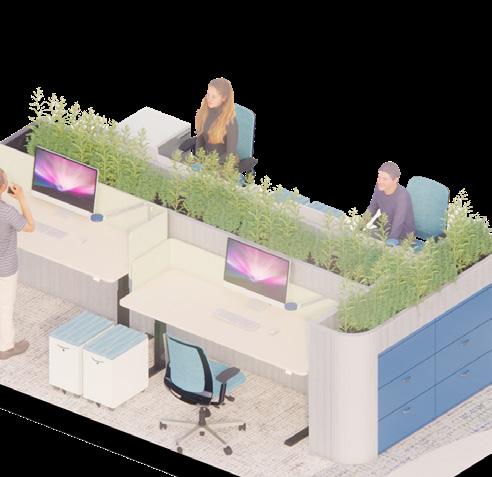
COMMUNITY SPACES
plants tended by employees. strengthening connection to the workplace, & providing a shared purpose between those in the office
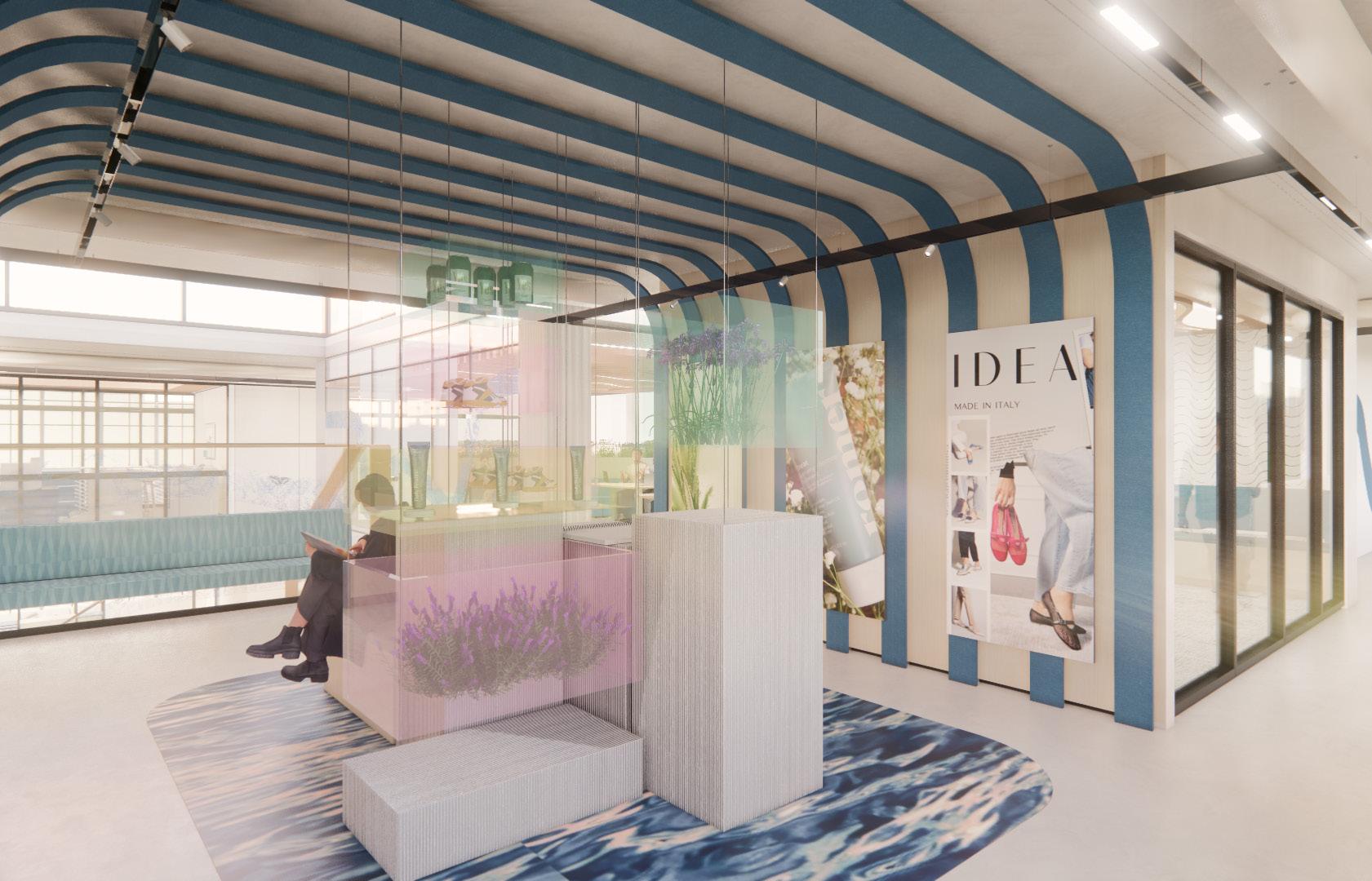
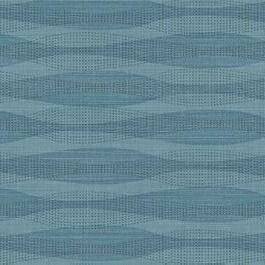

benches at the reflection display give employees a space to celebrate each other while at NEXT
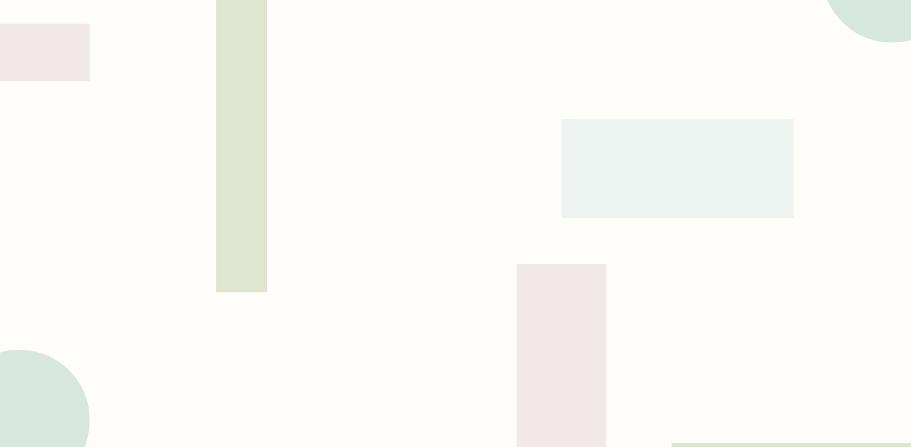
“This historic preservation project explores the intricate layers of personal identity and self-healing through the transformative power of art therapy. By preserving and honoring a space that also has “layers” of history, this invites the clients to reconnect with their layered identity. This project aims to create a space where art becomes both a mirror and a tool for healing, guiding individuals toward a deeper understanding of themselves.”
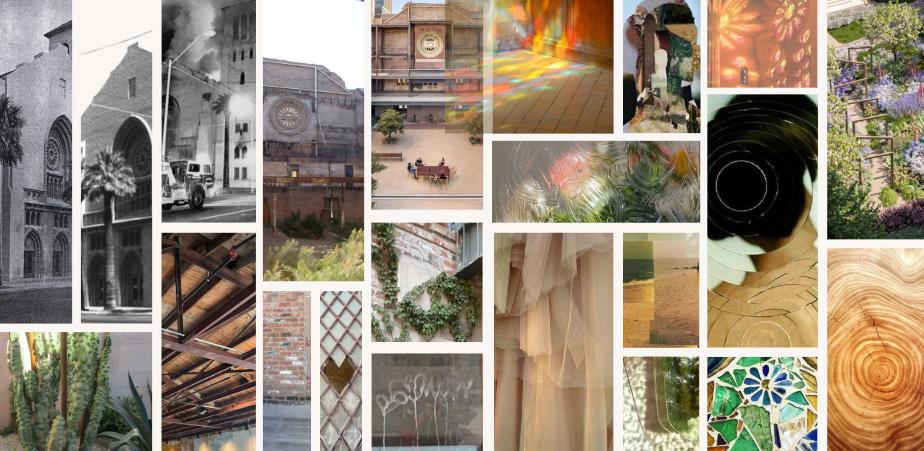
The project at The Monroe Street Abbey celebrates the idea of layers - layers within oneself, layers within the history of The Abbey, and layers of Arizona and the metropolitan area surrounding The Abbey. Focusing on places within The Abbey we can preserve, celebrate, and restore were key design drivers within the project itself.


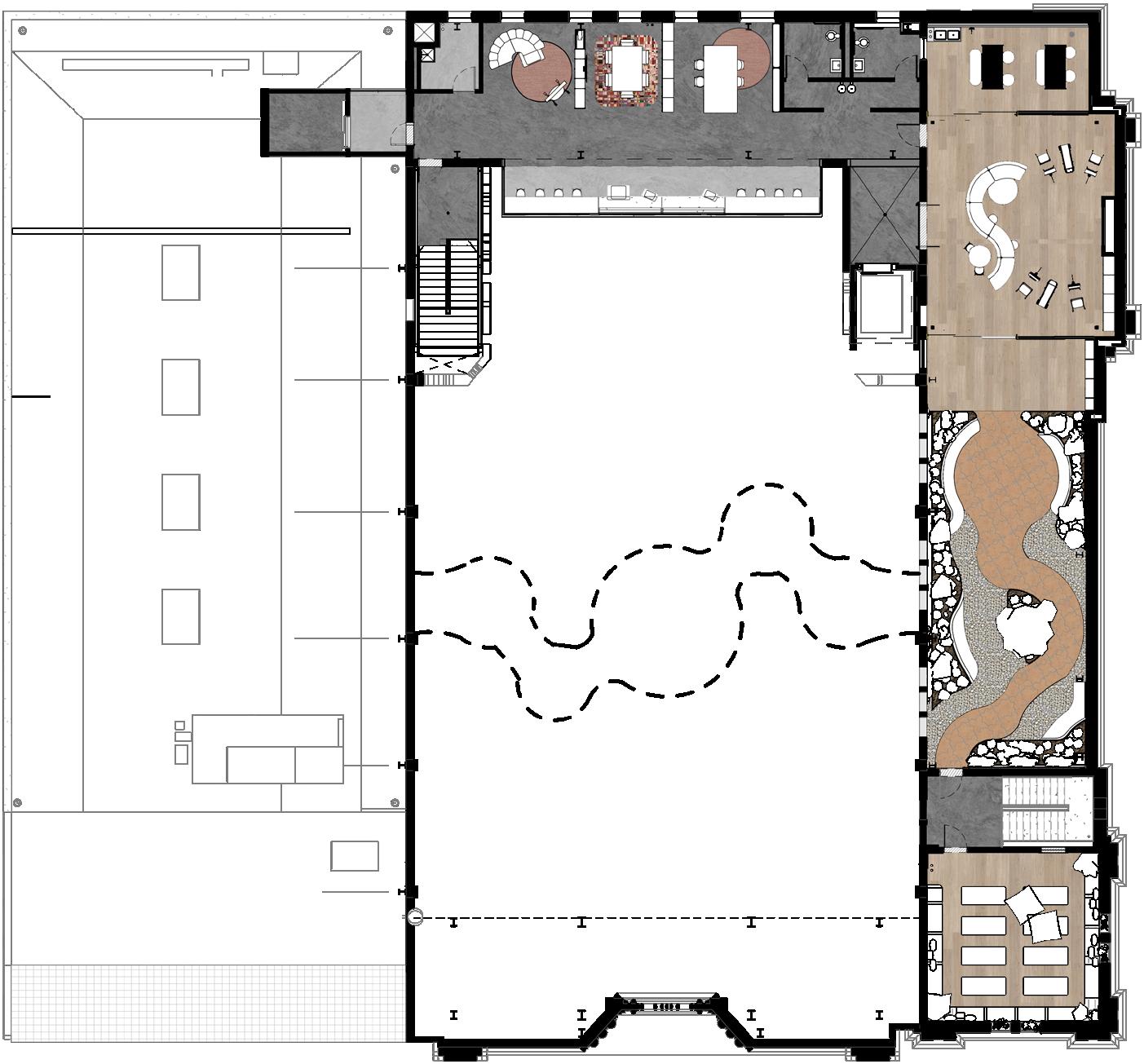

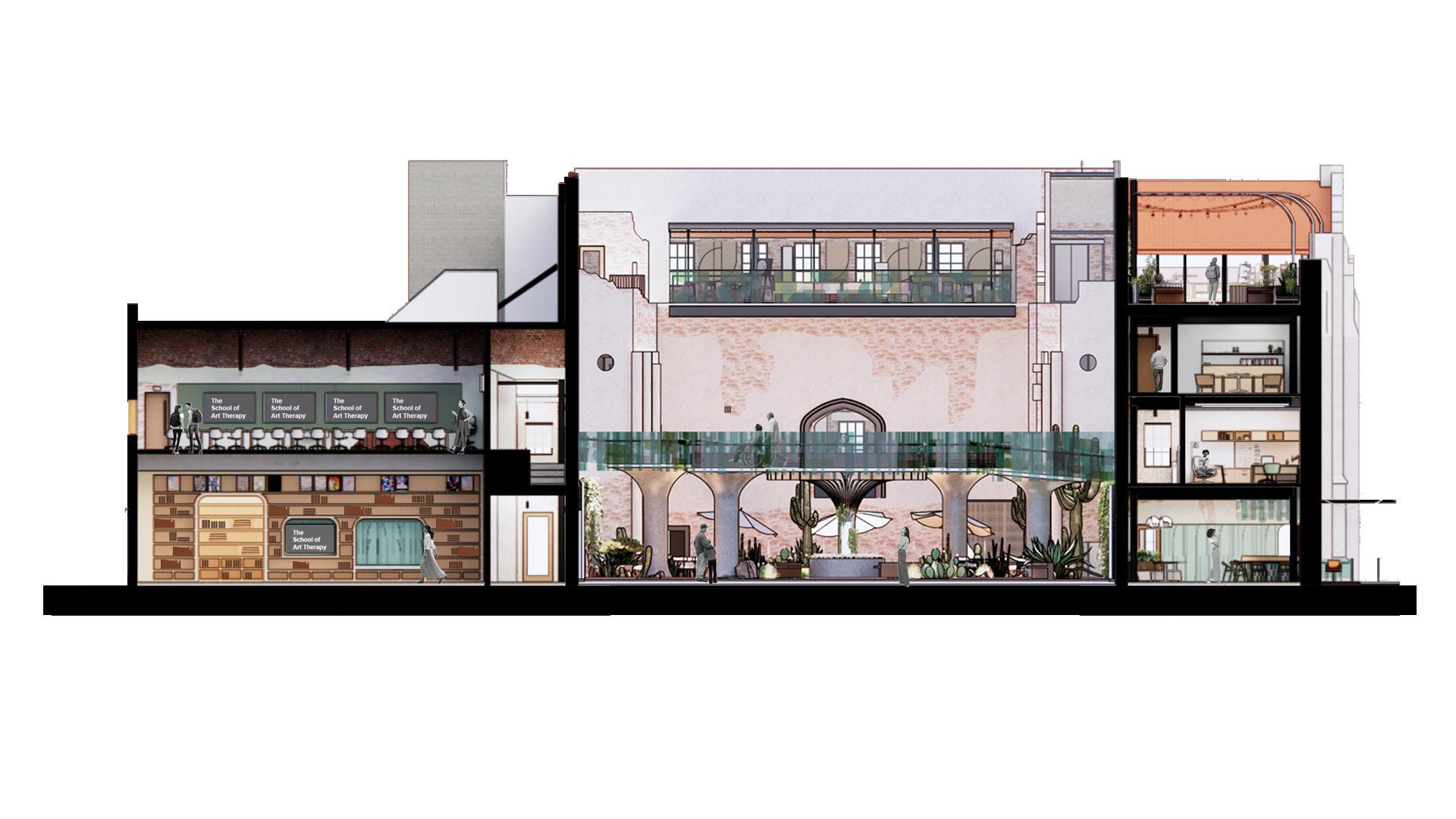

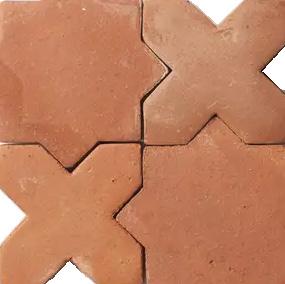
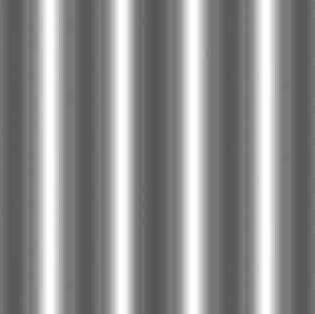
The Meditation Garden, emphasizes the idea of creating a ‘refuge’ for people to go while at The Abbey. Whether they are receving an education, or an art therapy client, the garden is a space where people can connect with where they are and have an integral role in the maintenance of the plants. Essentially creating a ‘sense of place’ through the interaction with plants, and people!
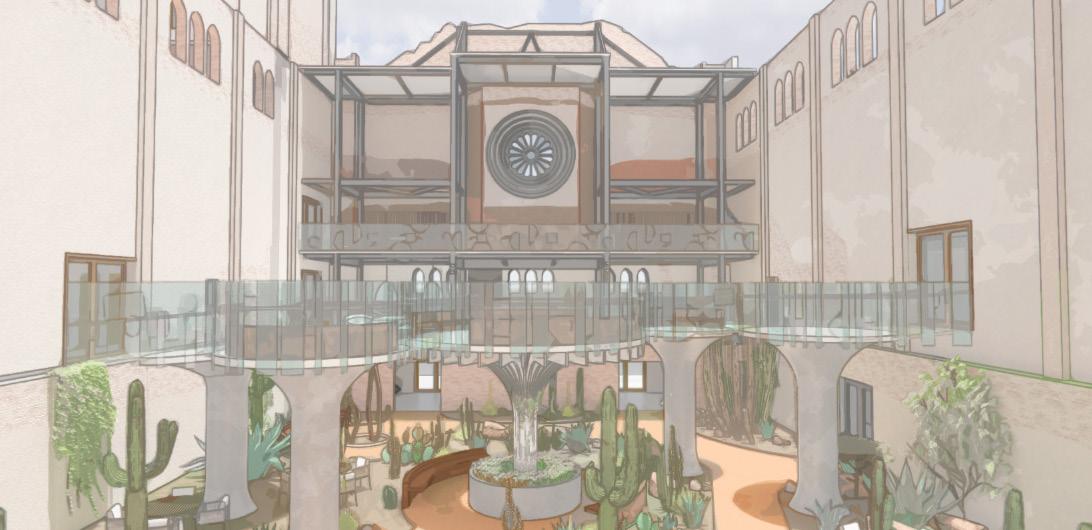
MEDITATION GARDEN
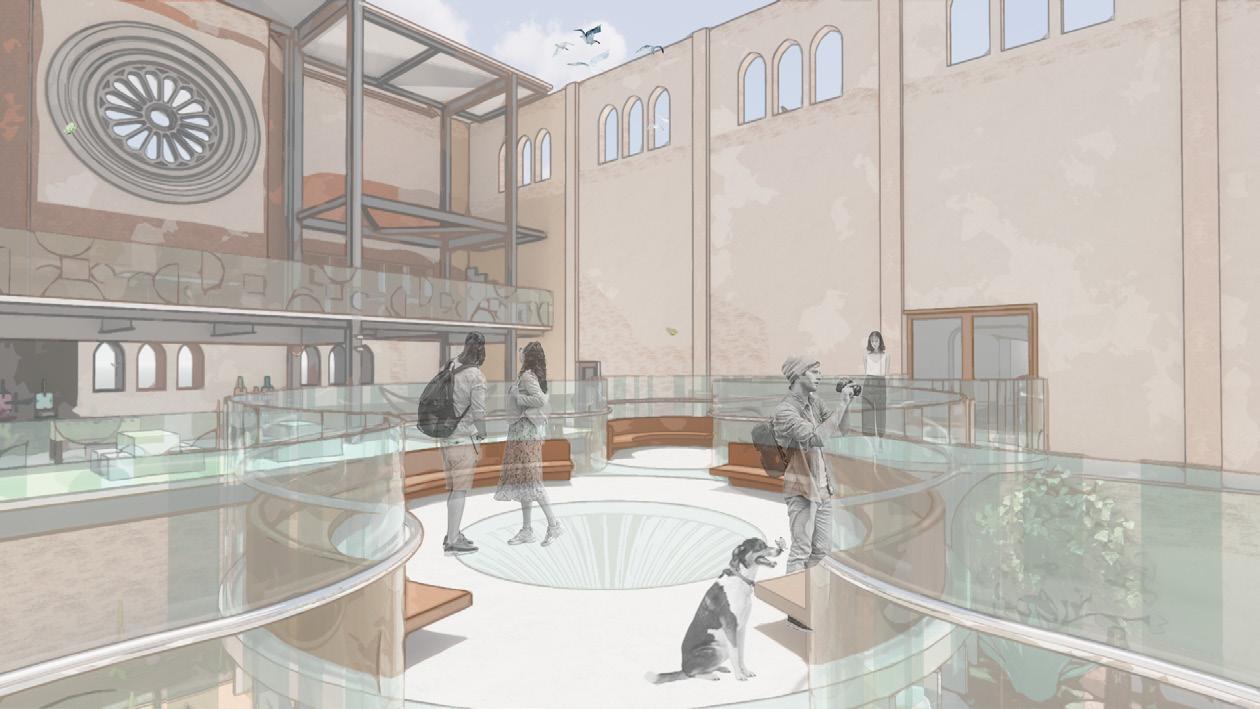
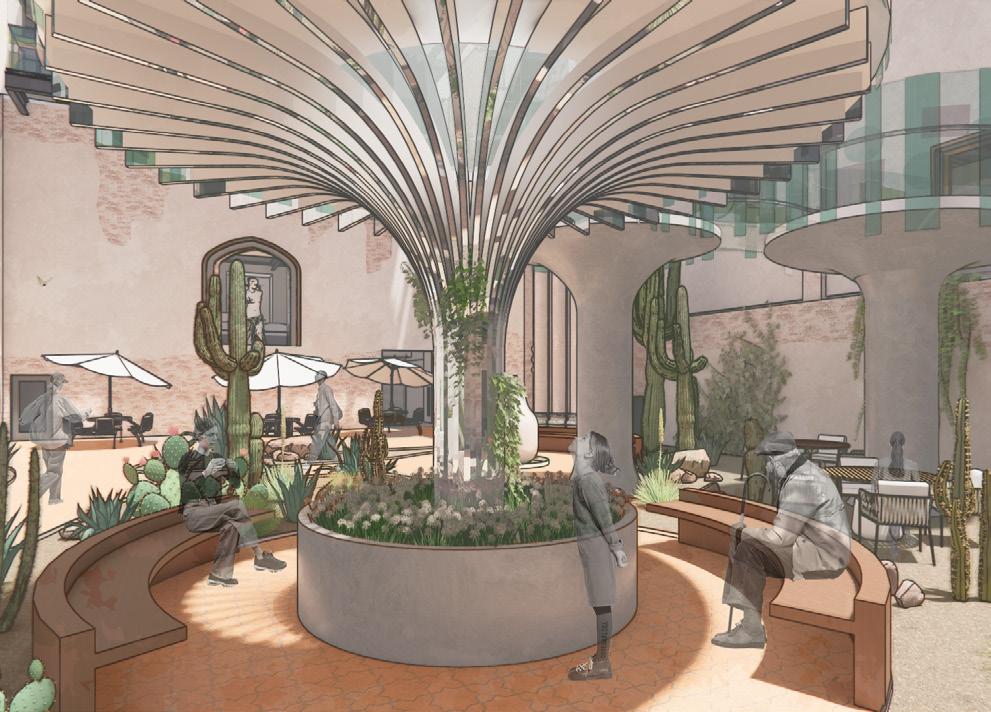
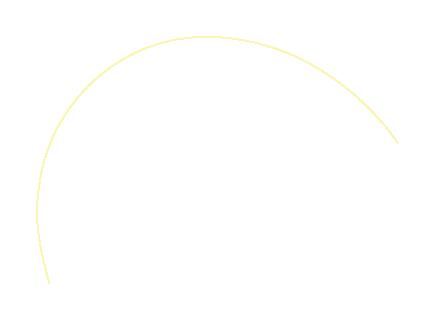
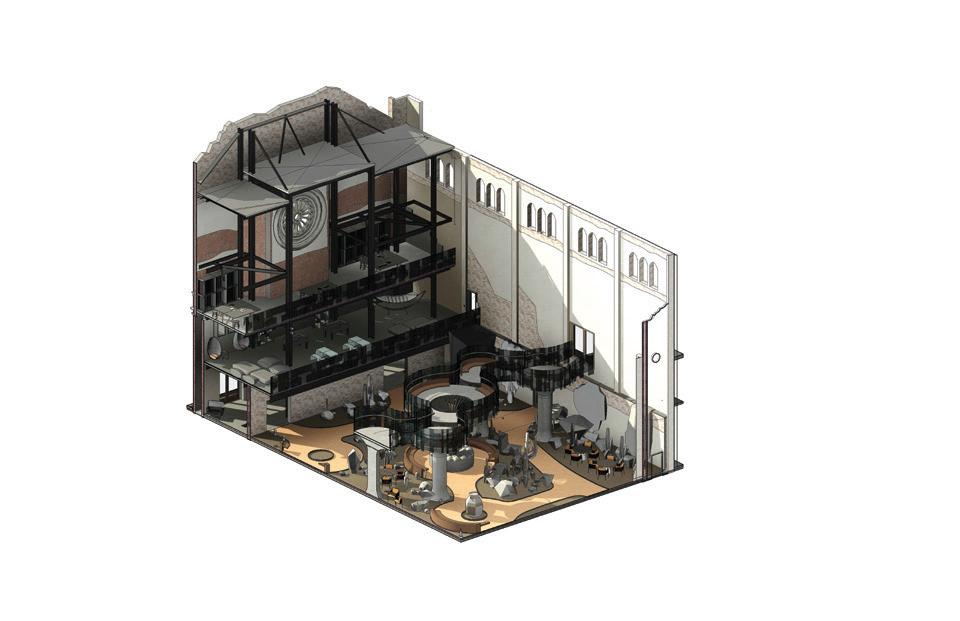
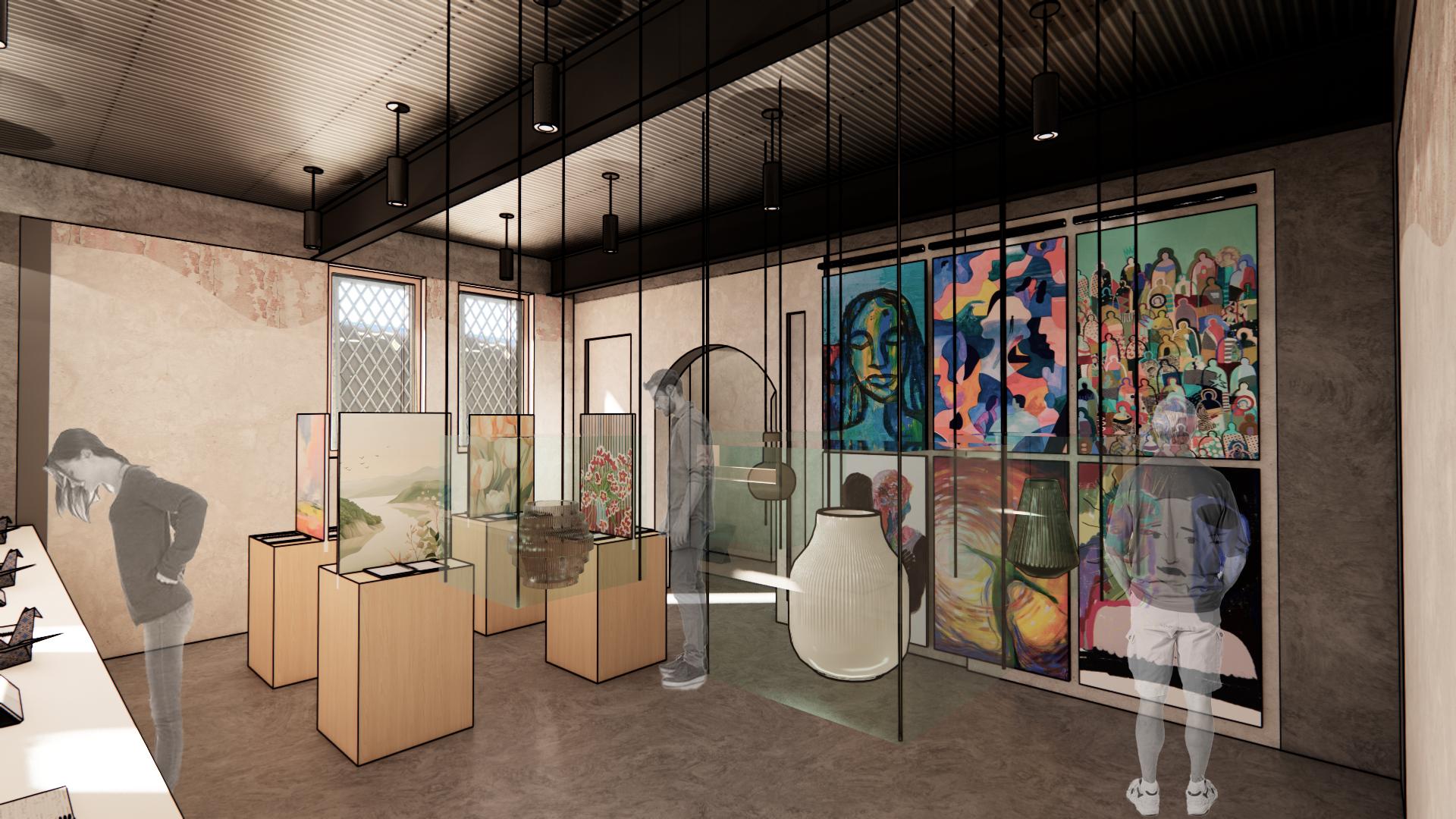
communication and support that can facilitate healing and
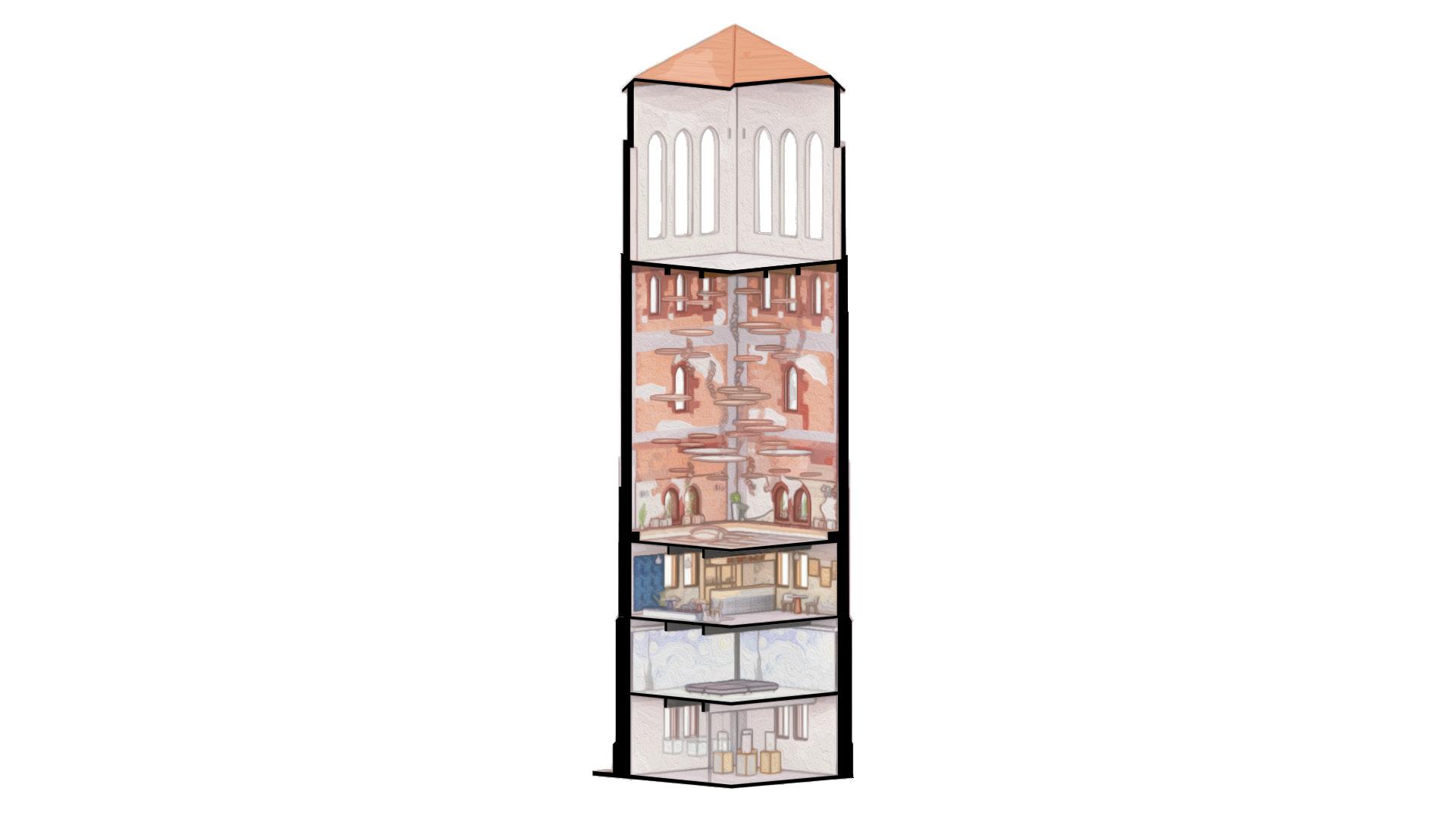
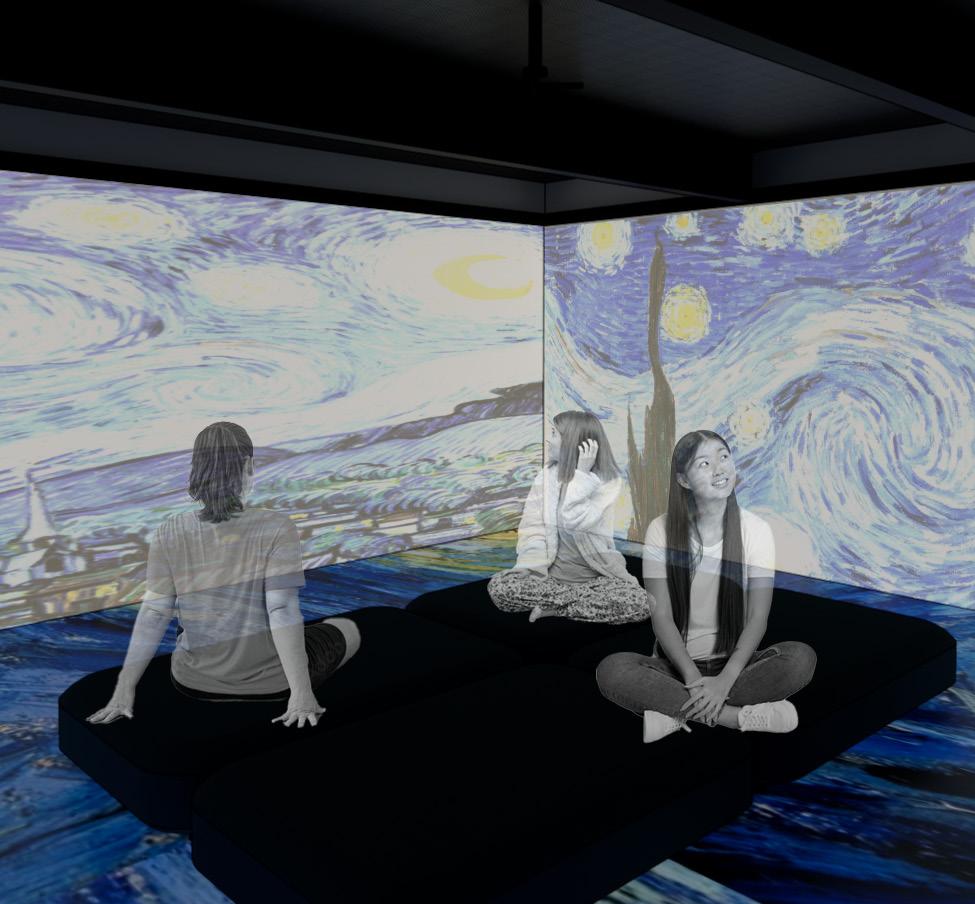
virtual art therapy has emerged as a method for decreasing negative emotions and enhancing mental health.
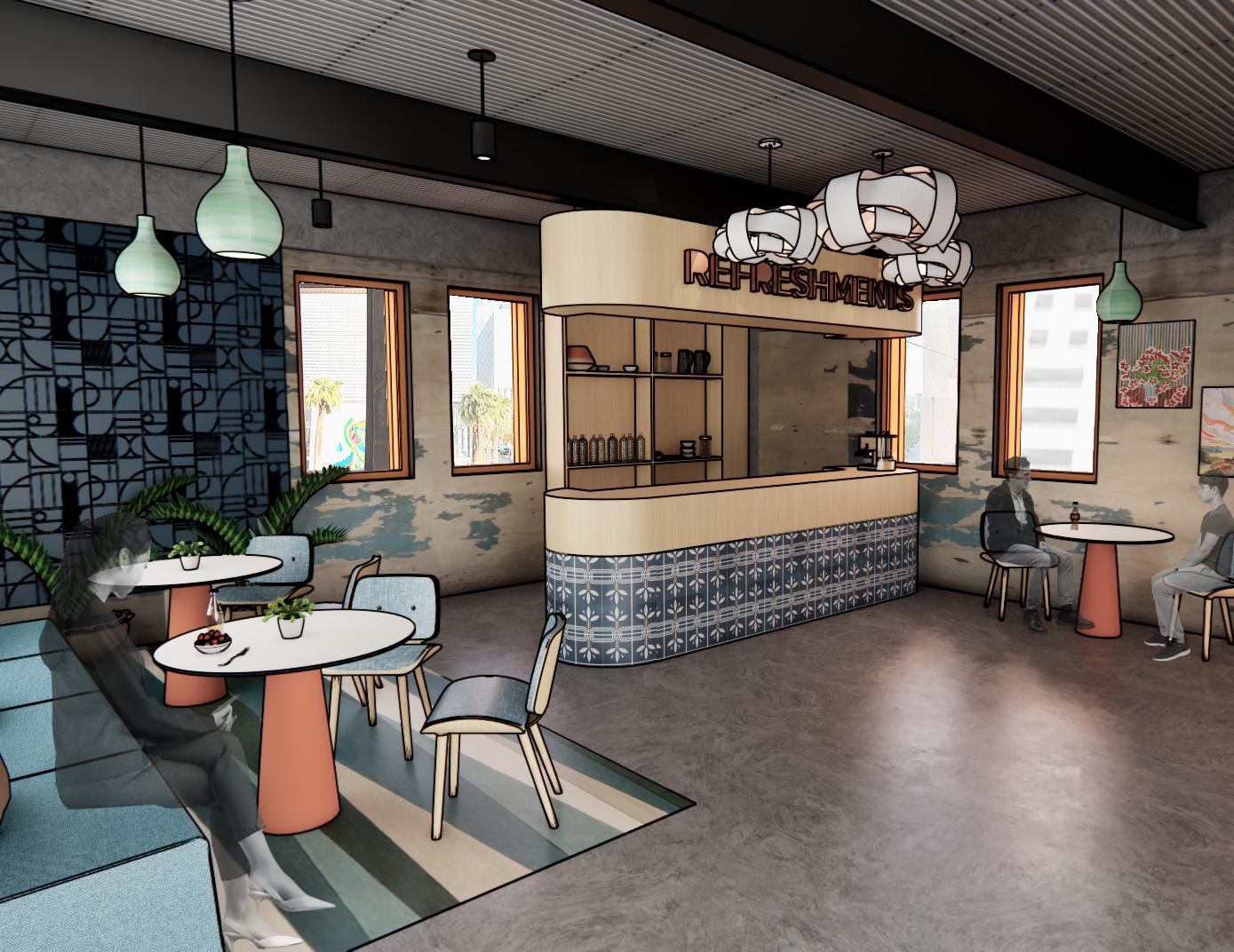
REFRESHMENT BAR
scent + taste can be a powerful tool in therapy, particularly in areas like mood disorders, anxiety, and even trauma.
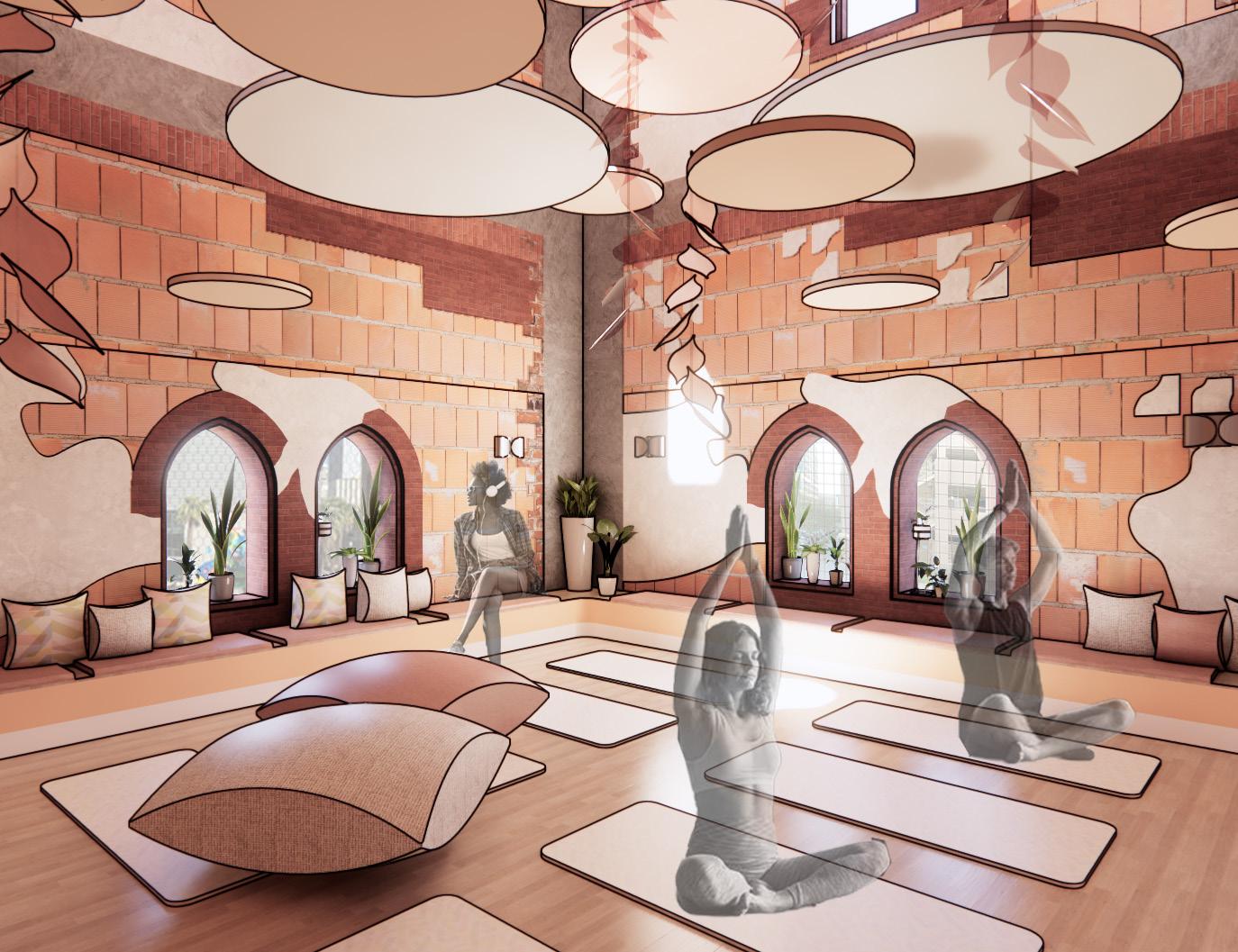
AUDIO LAB
audio therapy harnesses the power of sound vibrations to promote healing and relaxation.
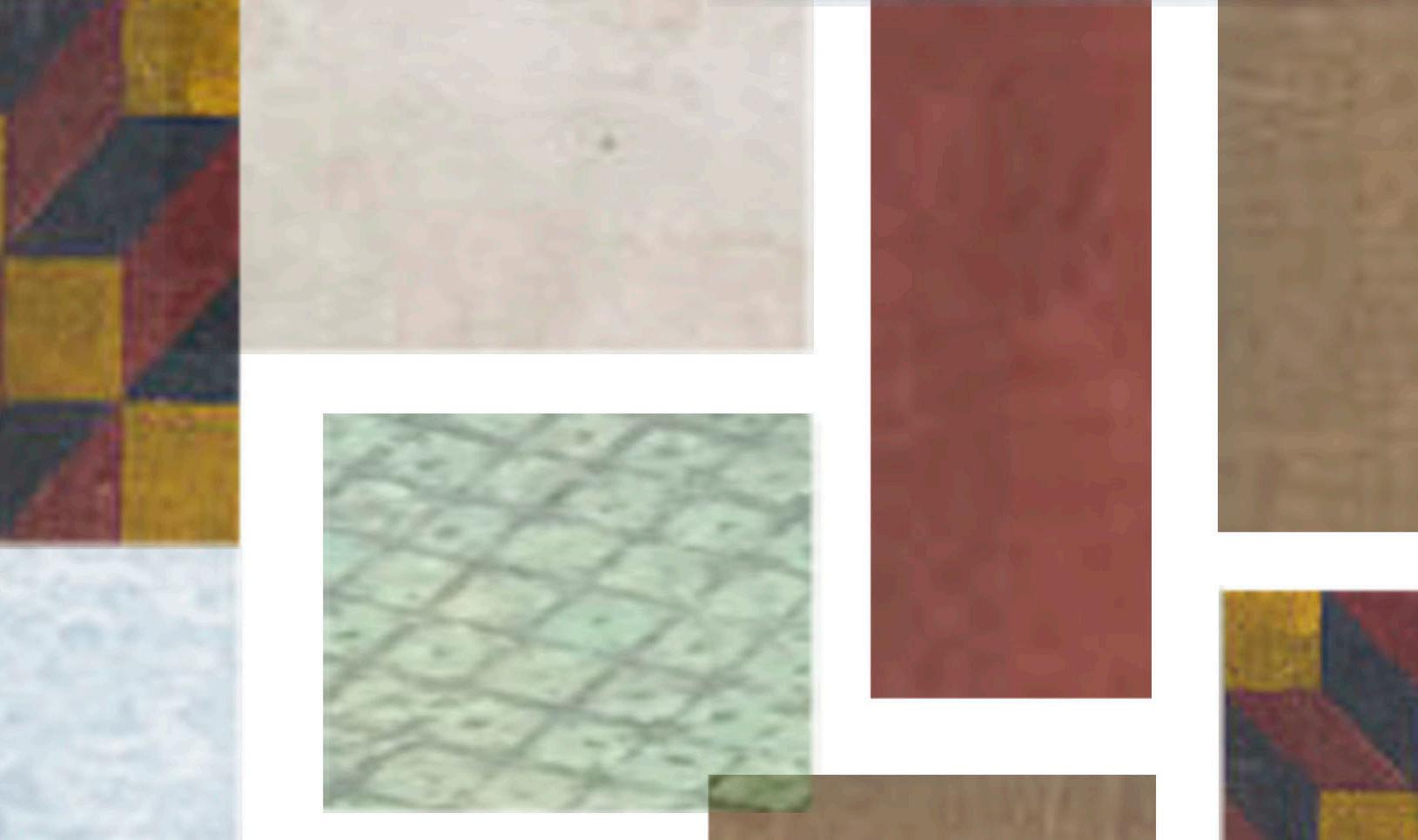
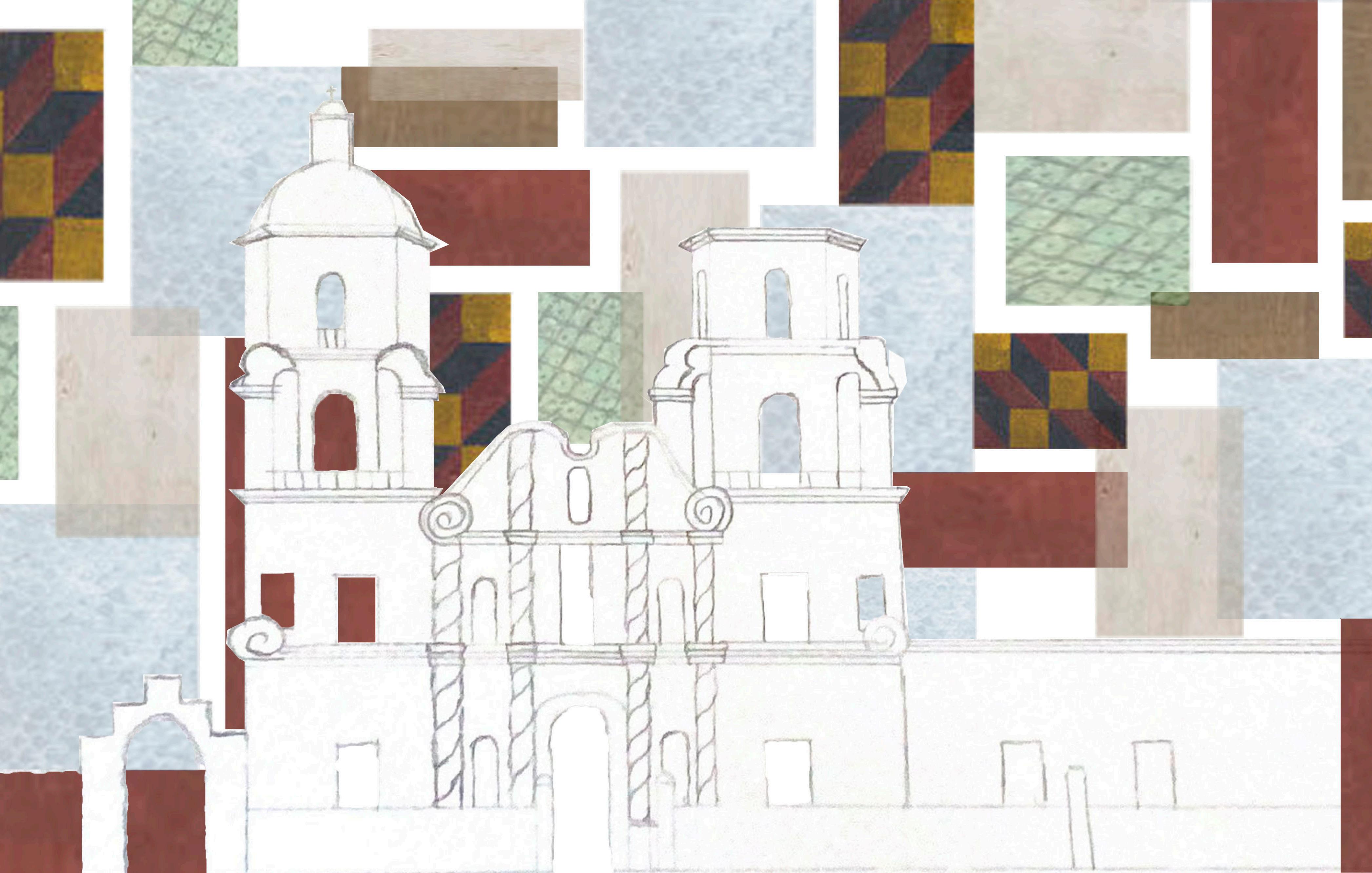
Hand-sketched an exterior view of the Mission and then digitally collaged images of materials from the interior to create an abstract
layered behind the view of the building.

Hand-sketched exterior view of the city hall using charcoal pencils, and drew in greenery using colored pencils. Layered over image of the bronzed glass in Photoshop.
LETS GET IN TOUCH
linkedin.com/in/kylee-whitmer/
+1 (480) 616 - 9731 kawhitme@asu.edu
My name is Kylee Whitmer, and am a student in the CIDA accredited Interior Design program at ASU!
My passion in design lies where arts and science meet. aim to combine the arts, technical skills, and science have pursued to create well-rounded designs that are innovative, engaging, and psychologically beneficial.
-
| Adobe Illustrator | Adobe Photoshop | Adobe Indesign | Microsoft Office
REVIT
AutoCAD
Enscape | Customer Service | Research | Leadership Development | Communication
| Quick Books
New American University Scholar Aug 2021 - Present
Herberger Dean’s List Aug 2021 - Present
Top 10% of Students
HIDA Design Excellence Award Spring 2024
Nominated for -
Donghia Scholarship Competition
Steelcase NEXT - Fall 2024
IIDA Student Graduate Award Spring 2025
-
Arizona State University, Tempe, AZ Aug 2021 - May 2025
BACHELOR OF SCIENCE | INTERIOR DESIGN CIDA Accredited Interior Design Program GPA - 4.0
MINOR | PSYCHOLOGY MINOR | SUSTAINABILITY
EXPERIENCE -
GH2 Architects May 2024 - Present
INTERIOR DESIGN INTERN |
Developed construction documents, created renderings for interiors team, worked in the design development process with other interior designers, aided in schematic design, developed space planning for education, commercial, and hospitality projects.
AdVantage Consulting Services, LLC Mar 2022 - May 2024
ASSISTANT |
Worked with client information in organizing files, projects, and documents while managing bills and invoices in Quickbooks.
INTERIOR DESIGNER |
Designed residential interiors; responsible for deciding interior finish materials, kitchen design, and creating BIM models for construction.
-
Interiors Student Alliance Executive Board Aug 2023 - Present
PHILANTHROPY DIRECTOR |
Assisted with the planning of Light for Hope; designed posters, coordinated schedules, planned set up, worked directly with Free Arts
Air Guitar May 2022 - Present RETAIL ASSOCIATE |
Provide excellent customer service for customers of the store, answering questions / phone calls, and organizing and categorzing product inventory in the store. Cafe Rio Apr 2021 - May 2022