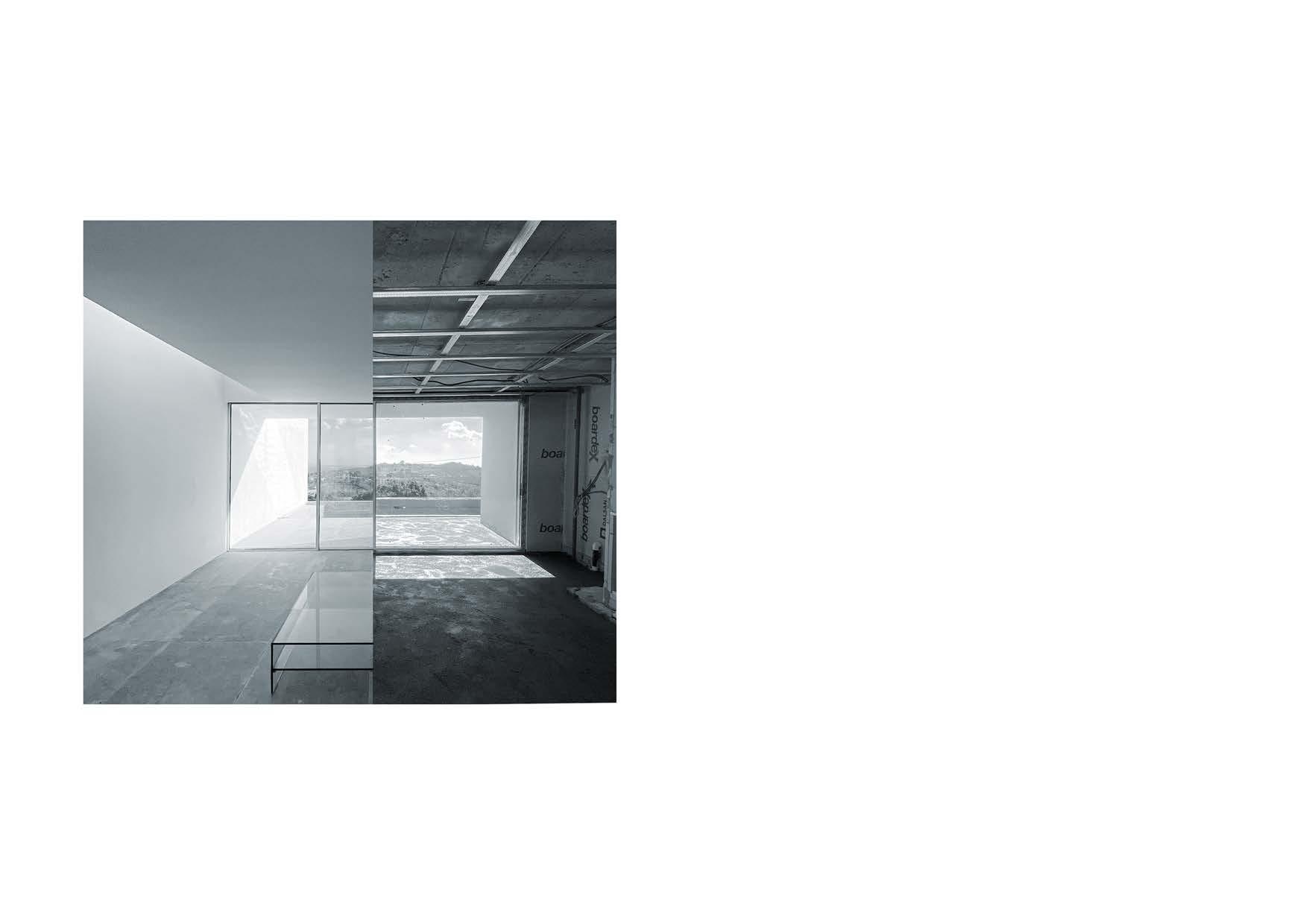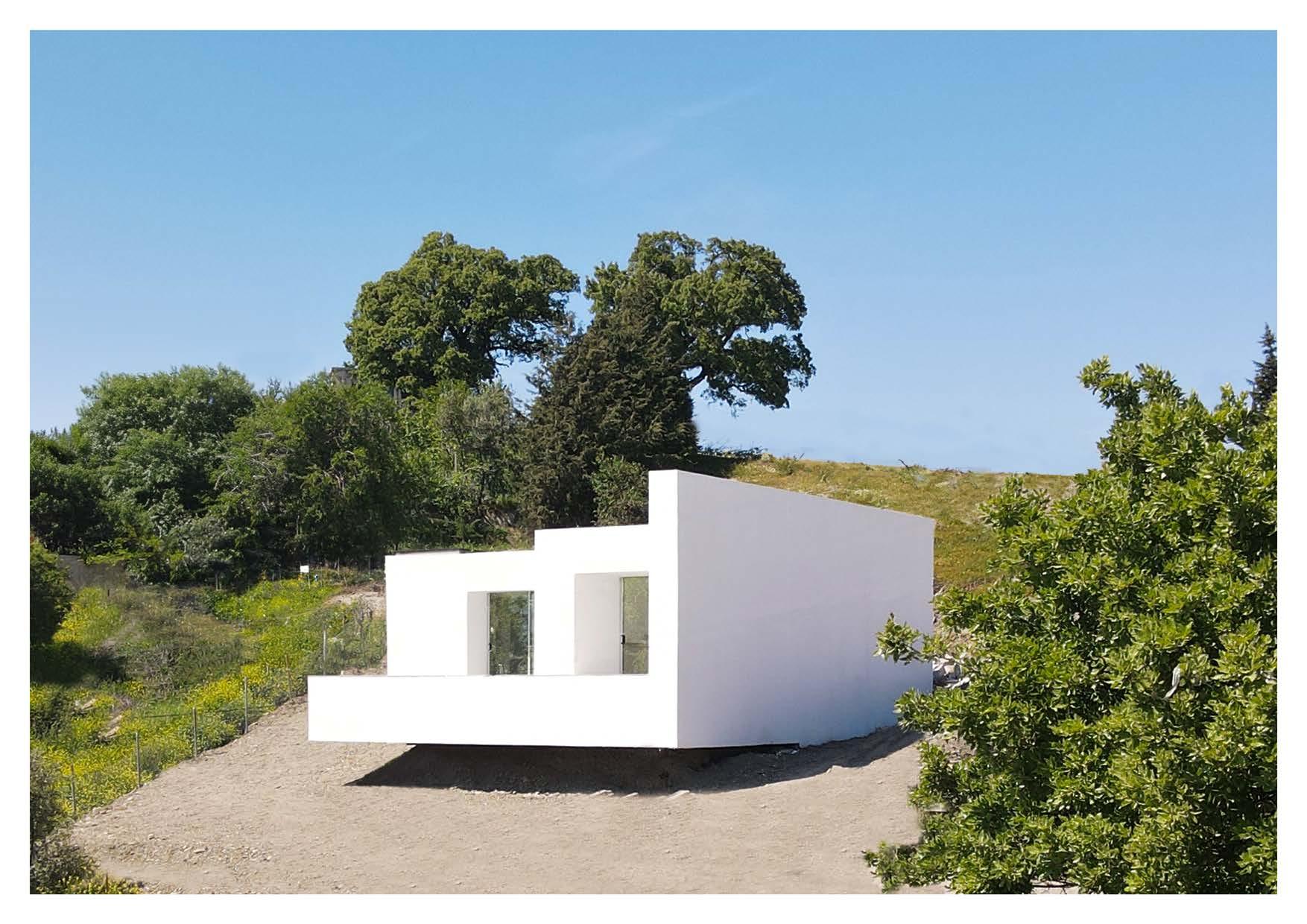2019-2023




2019-2023



The structure is situated discreetly amidst the geography of Seferihisar’s rich skirts. Clearly expressed movements of the vineyard and the building clung to it are perceived as a hidden space in the topography. The integrated structure with the physical environment is sometimes experienced as a secret, hidden space and sometimes a shallow landscape element with its accentuated walls. Soil, the primary material of the building, will stand out as a representation of the land as something to be exhibited, reproduced and cultivated.

Users experience the clay walls as the structures primary intention. The intention of these walls make the users lead onto the courtyard. The inward-oriented courtyard is designed as a place of the building and provides fulfilment such as receiving, combining and distributing. While the courtyard provides circulation between the spaces around it, it also provides a residential area as an open space, encouraging a gentle breeze into the home. An essential living space for Anatolians, also called the ‘Life’, allows privileging some relationships over others in the central void of the space.
This project is designed and built by the team of Office Istanbul Architects. My contribution extends from the physical development of the project to producing presentation and documentation of the building.

The wind is a crucial environmental aspect of the site due to the exposed surface area and high altitude. Thus, the building is designed to have only one façade facing the vista and while having the back almost buried in the soil, acting as a dynamic wind breaker.
Positioning of the office is considered to be at the very center of site, where the vineyard follows its roots. This central positioning also enables harvesting to be completed without any obstacle. Tractors can circulate seamlessly around the building.
Vineyard and building connection.




K Maisionette is a proposal project, designed for a family that desire to build a home within the natural context of Menderes, İzmir. The main briefing was to match the spatial needings of the family and the approach developed according to the functionality of a tiny living space.

The initial concept progressed under the ambition of composing a layout that enables the users to acquire enough amount of space as they circulate, rest and work. Accordingly, the arrengement is worked to divide the contour of the lowrise into three main parts without losing the integrity. A piercing hallway connecting the enclosure and the expansion of the dimensions assisted the design to enrich to user experience through architecture.
This project is completely designed, modeled, rendered and drawn by Murat Kumbaracı. All the materials included in the project content are professionally produced for Koca family.
K Maisonette, Menemen, 2019
The initial layout is based around a simple rectangle, spreading across the natural context better than a circular or cubic form.
Using an optimal division, spatial program is seperated into 4 parts; the main living area coupled with the kitchen, 2 bedrooms and a piercing hallway giving access to all.
Form is offsetted to acquire a certain amount of overhead planes using to roof, then a multi-purpose wall planted to reflect the spatial divison on the exterior
Light penetration is controlled using materials with different opacities and qualities.
An outdoor terrace added to the composition to enhance the users’ experience while protecting the greenery.
Initial decisions to compose the optimal layout.
The detailed layout of concept.




Nestled amidst the serene countryside of Seferihisar, the Rubrum Winery seamlessly combines the region’s timehonored wine tradition with a contemporary architectural design that engages in a constant dialogue with its natural surroundings. The site benefits from fertile soil conditions, fostering the growth of vines and creating an ideal climate for both the habitat and the vineyard. Furthermore, the winery finds itself in a location where verdant greens harmonize with the expansive sky, basking in the abundant Aegean sun, and extending a warm welcome to visitors, much like the grapes themselves.
Our conceptual approach evolved hand in hand with our aspiration to create a captivating experience for visitors who seek to deepen their understanding and appreciation of the wines produced on this premises. The Rubrum Winery provides access to the various stages of grape harvesting, maturation, and bottling. Additionally, it offers a wellappointed shop, a tasting room, and an intimate private dining area for esteemed guests. Through a dynamic interplay of light, shadow, reflection, and repetition, the architecture transcends mere structure and becomes an expression of traversing the valley. By skillfully planning reflecting pools and harnessing the mirroring effect, we achieve an elegant and refined reflection of the surrounding landscape, harmoniously complementing the growth of the vines.
Rubrum Winery is designed by Office İstanbul Architects. My contribution was producing presentation documentation and being responsible for the setup of the infrastructure including electrical, botanical and water based systems for the projects groundwork.
Rubrum Winery, Gödence, 2021

The sky movements and clarity of air is a rare-to-find aspects of Gödence. The optimal sun exposure coupled with gentle breeze at the location not only gives life to a rich fauna and greenery, but also welcomes the visitors to a great climate all around.
The wine production at Seferihisar has become years’ tradition due to the richness of the earth, the humidity and the brilliant sun exposure. There are more than 10 vineyards around Gödence and Seferihisar and they all benefit from the excellent ground and sky.
Kızıldağlar (red mountains) start emerge from Seferihisar district all the way to the apex points of Balçova. The skirts of these mountains are so rich in water capacity, they provide for dams of İzmir for winter stocks.
Deep valleys exist on several locations at the mountains of Seferihisar, and fortunately, one passes from the border of this site. This valley collects enough water to be used for the samplings around Rubrum Winery.

The borderline of the site defined clearly by building a stone retaining wall with a length of 1120 meters. The wall is built by local stonemasons with the assistance of loader machinery.
The soil had to be prepared according to the needs of plantation. With the help of tractors coupled with human labor, the surface of the site completed its preperation.
Over 5600 grape sapling with 5 different types were planted on the site to grow and serve for the winery. Following this, water circuits for the plants were built.
The vines started growing to a certain length, after a year since planting. In order to protect the form and direction of growing vines, iron poles systematically fixated throughout the site.


The Villa Lavander blends with the Mediterranean landscape, embodying a bold and contemporary architectural form while maintaining a strong connection to nature. The design prioritizes the interplay between indoor and outdoor spaces, with the landscape and climate playing vital roles in shaping everyday experiences. Light and shadow are fundamental elements that guide the orientation of sunlight, creating a dynamic composition of geometry.
Inspiration for the design stemmed from the breathtaking view observed from the plot’s highest point, where a cluster of lavender plants took center stage. This imagery served as the catalyst for envisioning a holistic spatial experience that harmoniously integrates with the surroundings. The Villa Lavander’s composition is characterized by diverse perspectives, orientations, and characteristics, facilitated by the arrangement of white volumes that maximize natural light through skylights, terraces, and glass windows.
Villa Lavender is a project where I took place as the official construction manager. From the excavation of the site to minor details, I played a crucial role by keeping track of the entire construction, producing shop drawings and documenting the project at its each phase.
Villa Lavender, Gölcük, 2023, Office İstanbul Architects


The surrounding greenery complements the design with diverse types of vegetation reaching different heights in elevation.
The green roof does not only make the building more sustainable, but also blends in with its own topography.
Use of skylight openings are specifically designed to illuminate the residence with a balanced amount and enrich the connection between exterior and interior spaces.
The theraphy and reflection pools connect via the water level. The pool itself extends over 5 meters.
Curved slope creates the advantage of enriching the linearity of the design.



DETAIL 01
Natural Stone Tiles
Stone Adhesive Concrete
Water Insulation
Structural Concrete
Drain Channel Channel Pipe
Aereted Concrete Glass Mosaic
Grout
DETAIL 02
Paint&Plaster
Sheat Lining
Sheating Board
Dobel
Aluminium Joinery*
Steel Box Profile
Paint&Plaster
Plaster Board
Brick
Structural Concrete
DETAIL 03
Natural Stone Tiles
Stone Adhesive Screed
Underfloor Heating Screed
Structural Concrete Steel Box Profile Installment Gap Plaster Board


The Digital Teos project is the first step to formulate and establish the Digital Humanities Lab at İzmir University of Economics. This project is a collaboration between the department of archeology at Ankara University and three departments of İzmir University of Economics; architecture, visual communication design and software engineering.
Digital Teos aims to create a digital three-dimensional repository of archeological, architectural and cultural heritage of the city Teos, situated in Sığacık, Turkey.
Coupled with the archeological data gathered from the excavation and ruins of Teos,a set of digital models were produced with the assistance and mentoring from the experts around the subject. The models followed a cistern, temple, harbour and a theater.

Following the data collected from the digital construction of the antique city, a fully developed game came to life with vivid graphics telling the story of mythological god Dionysus.
The journey takes place at Teos, where Dionysus had a living for a period of time and how the wine tradition emerged with his existance.
I took a part of the visual graphics team where we analyzed the data of archeological and architectural re-imagination of the city and contributed to the production of mobile game.
Digital Teos, 2019, Academic Scientific Research Project
The on-point analysis of how the ruins were alive back in time.
All the modeled were rendered to be integrated into virtual reality.

fully-functioning
Designing everyday elements, such as furniture, can be closely intertwined with architecture and serve as complementary components. Therefore, my intention lies in creating objects that can be meticulously designed and crafted by hand.
The showcased design exemplifies this approach, as it was entirely conceived and produced by me utilizing plastic pipes as molds for pouring concrete. Subsequently, a void was created on the concrete surface to accommodate a living plant. The concrete legs incorporate cavities that allow excess water from the plant’s soil to drain out. This composition is further enhanced by a circular glass tray with an opening for watering and nurturing the plant’s growth.
By carefully considering the interplay between design, materials, and functionality, I strive to create harmonious pieces that seamlessly integrate into both architectural and everyday living spaces.

Skills pertaining to the use of pen and paper have consistently been a personal passion of mine, even preceding my formal academic training. Journaling and sketching, both in traditional and digital formats, have emerged as distinctive means to translate ideas and thoughts into preliminary design concepts.
Additionally, I devote significant effort to crafting written architectural compositions that serve as valuable resources during the initial stages of the design process.
