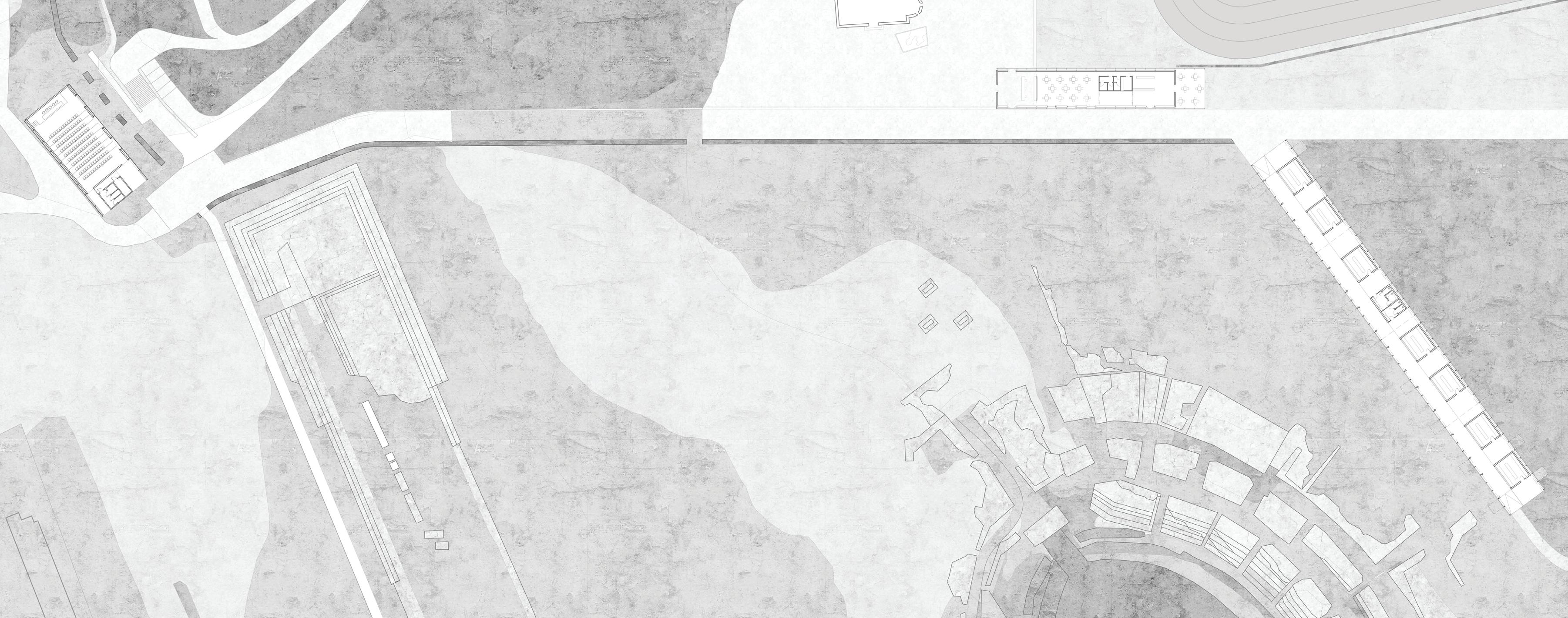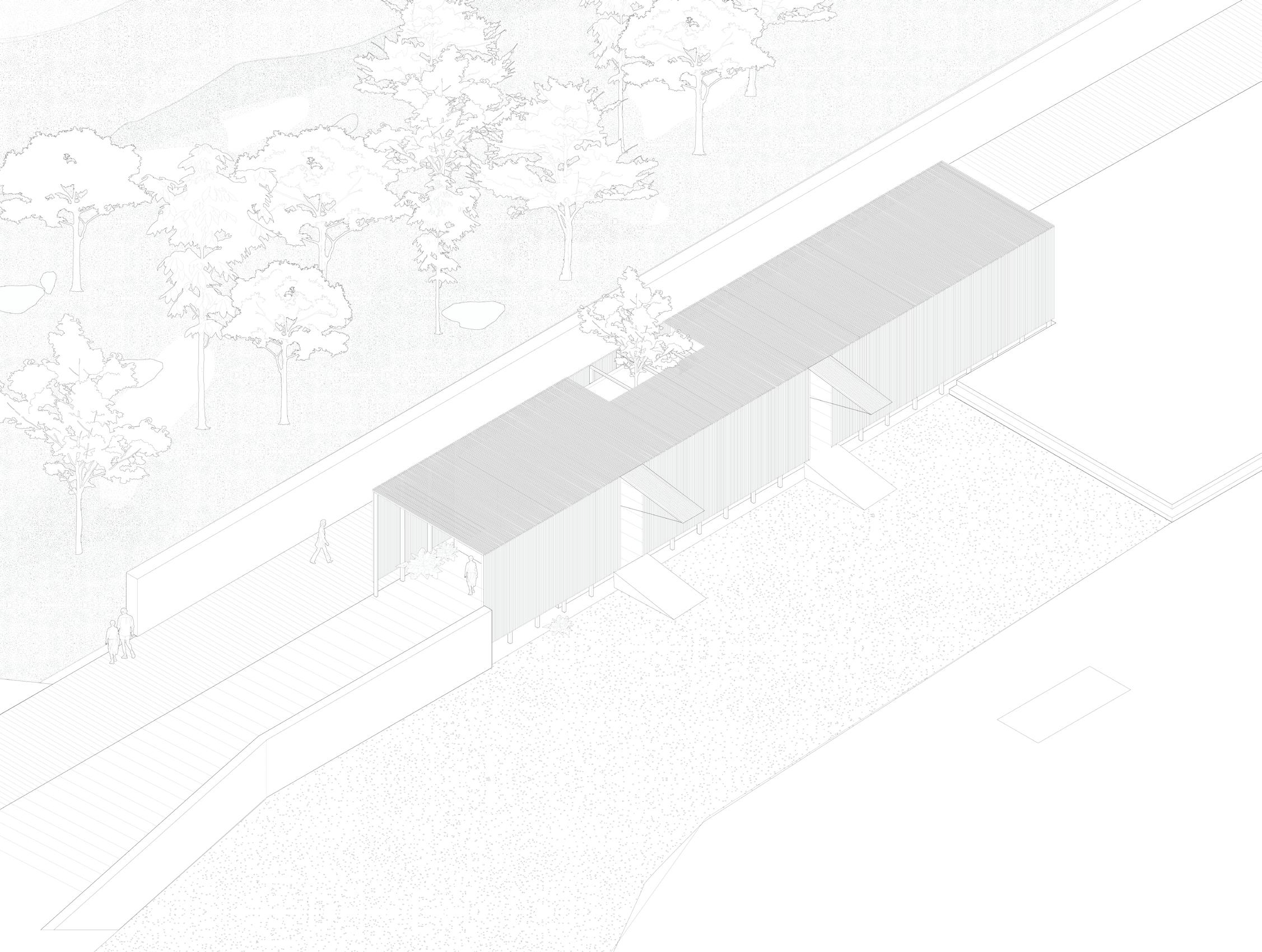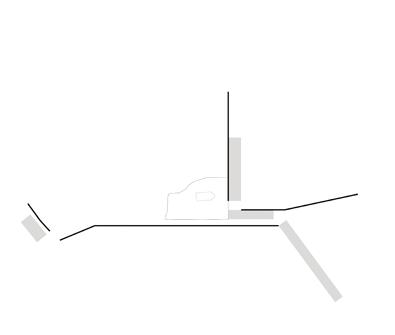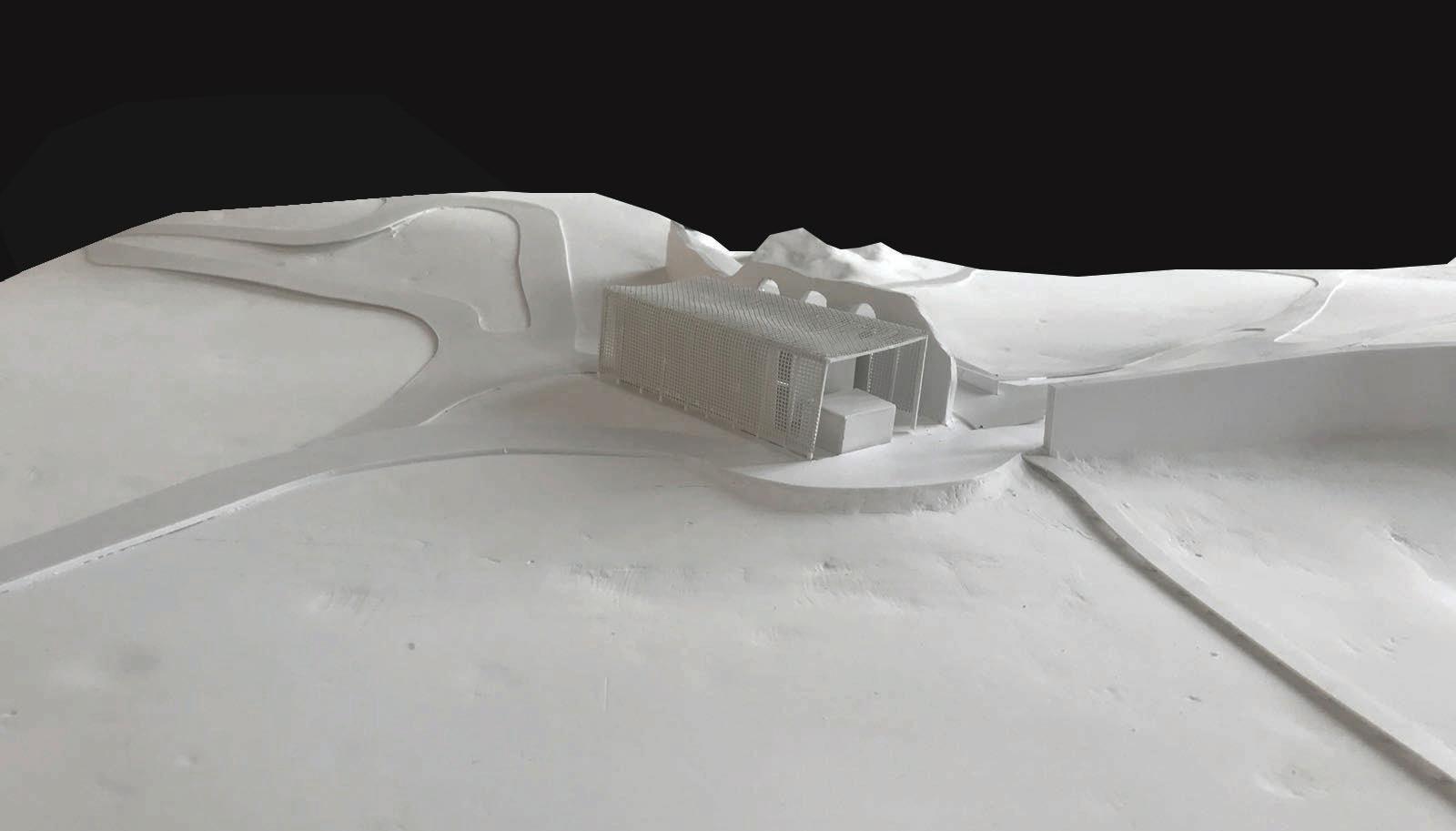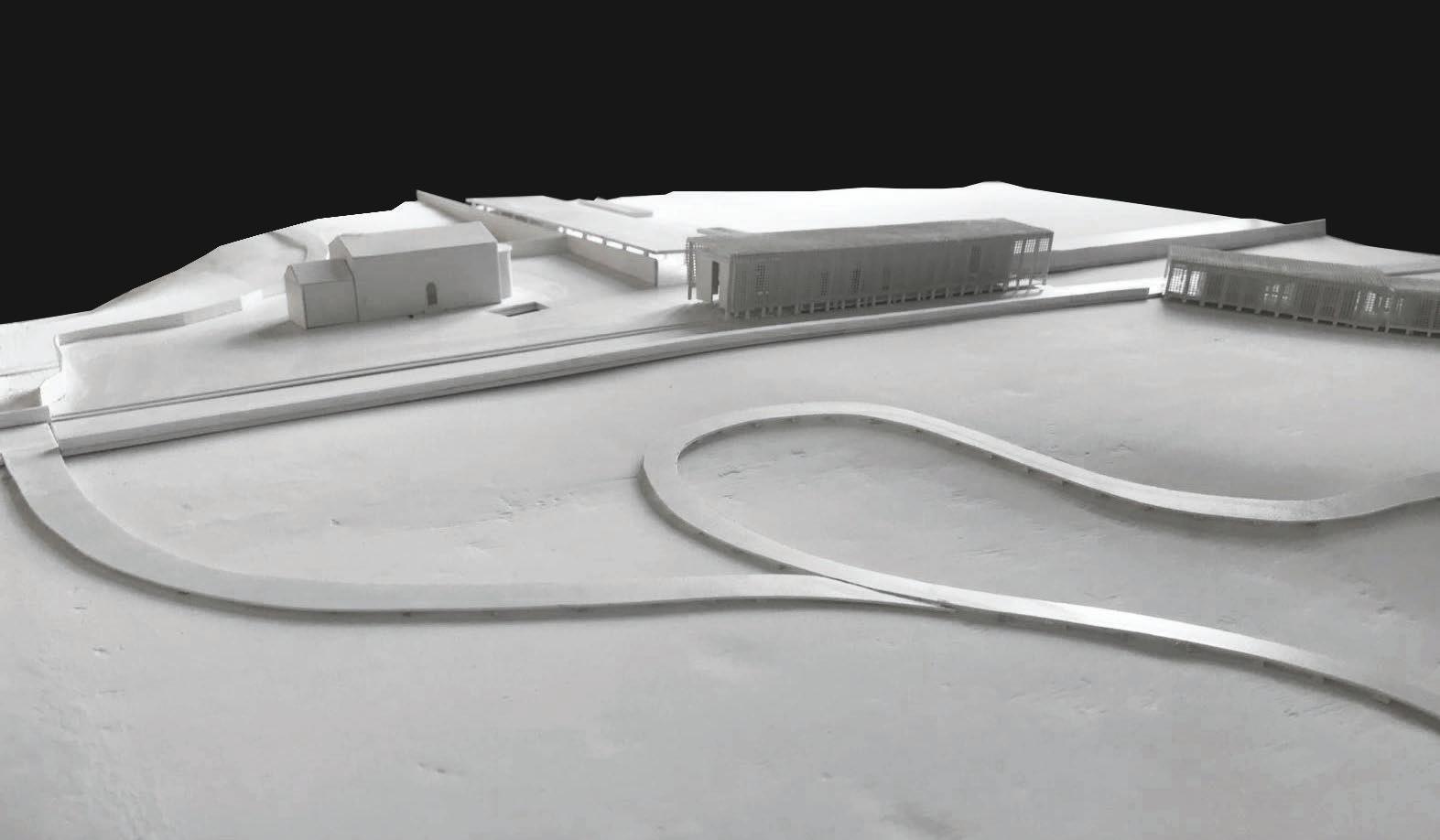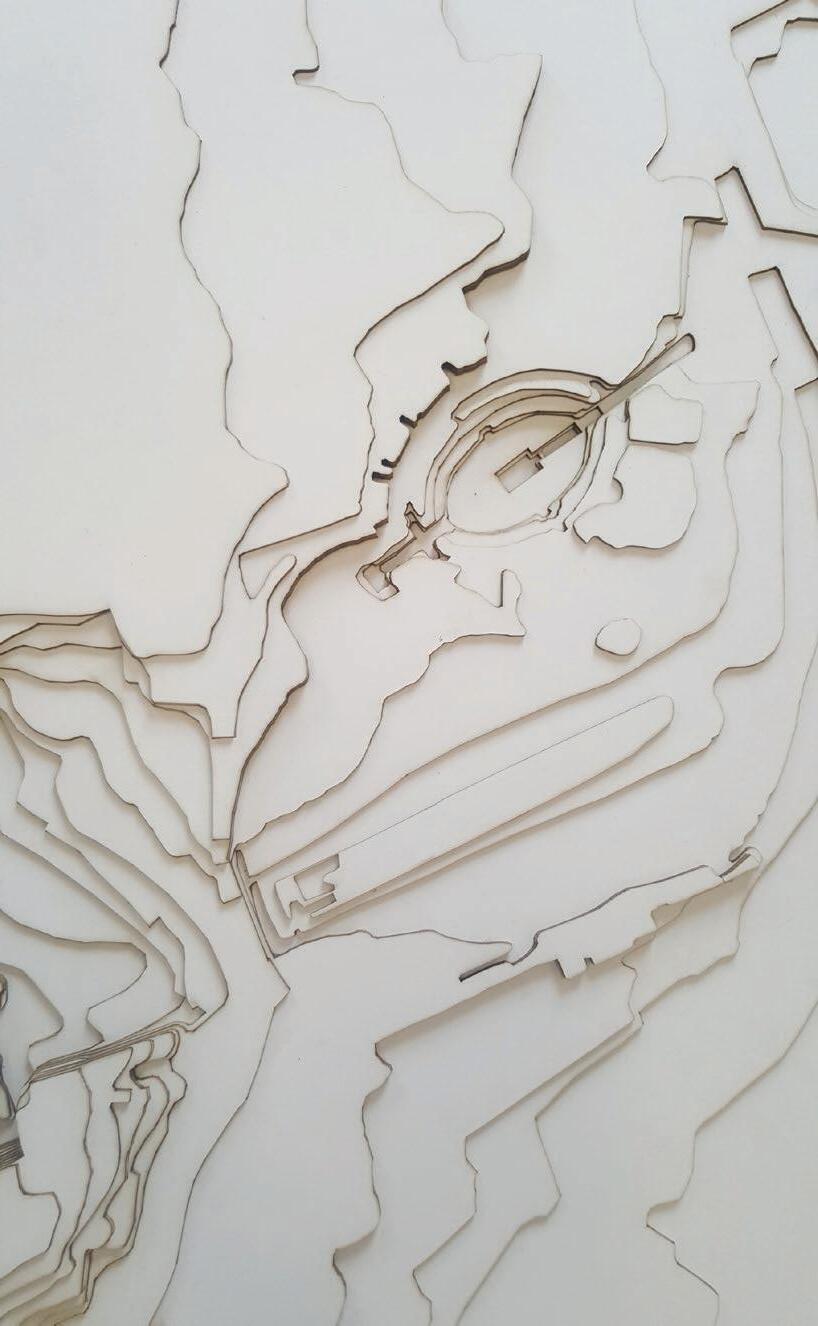
1 minute read
A new Market place in Neapolis Archeological Park
The project is placed in Ortigia, in Sicily. The arrangement of the area follows an idea of the tyrant Dionysius I who in 405 a. C. wanted to transform the Neapolis district into a monumental area, able to contain many of the architectural testimonies of the classical city.
The design involves a series of buildings including a Covered Market for locals, a cafeteria and a conference room, linked by a path both geometrical and organic, creating a sense of rediscovery of the ancient place.
Advertisement
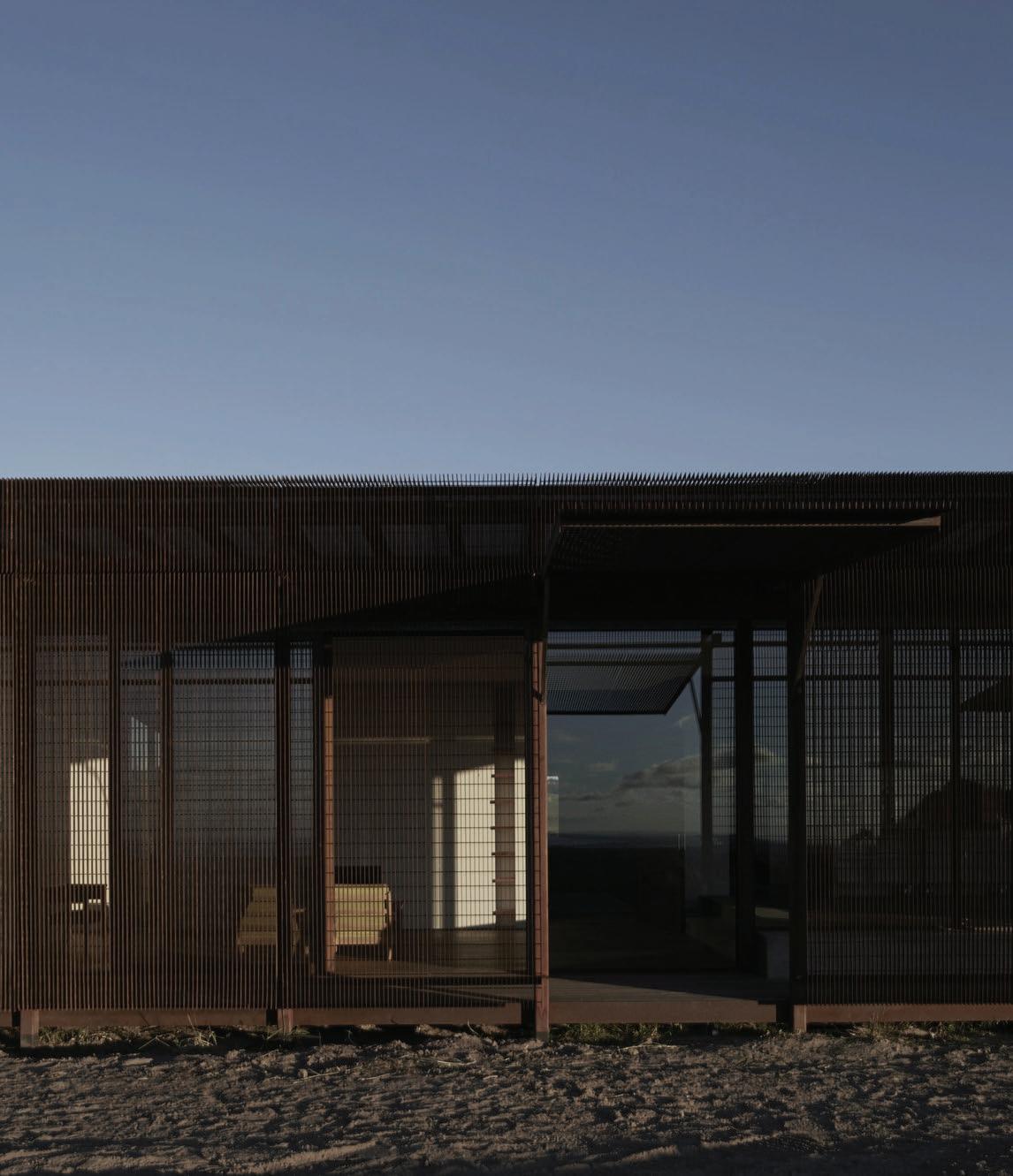
The project has been revised and improved in 2021 in the Inclusive Design course taken at KU Leuven, Belgium. The aim of the improvement was to review the project with a disabled person,in order to check the habitability of buildings designed for a person with impaired. In my case, the user expert was a person who suffered from migraines caused by bright light and loud noises.
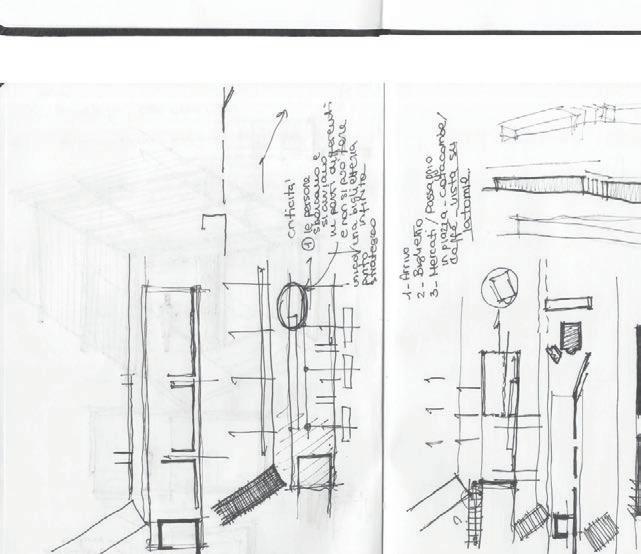
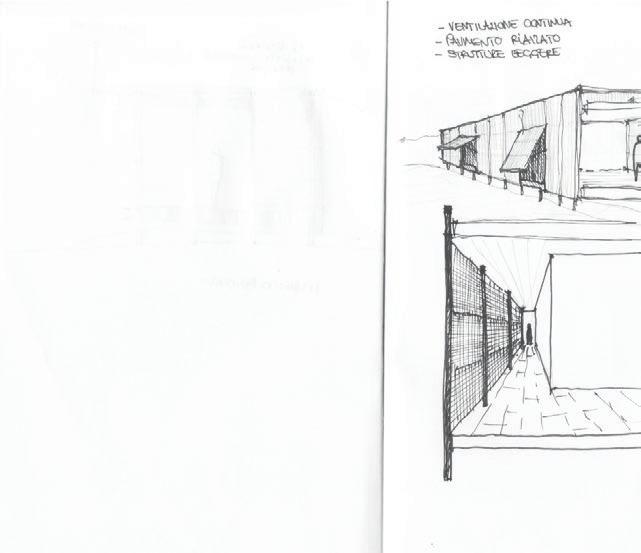
https://issuu.com/kristalvirgilio/docs/virgilio_lpf
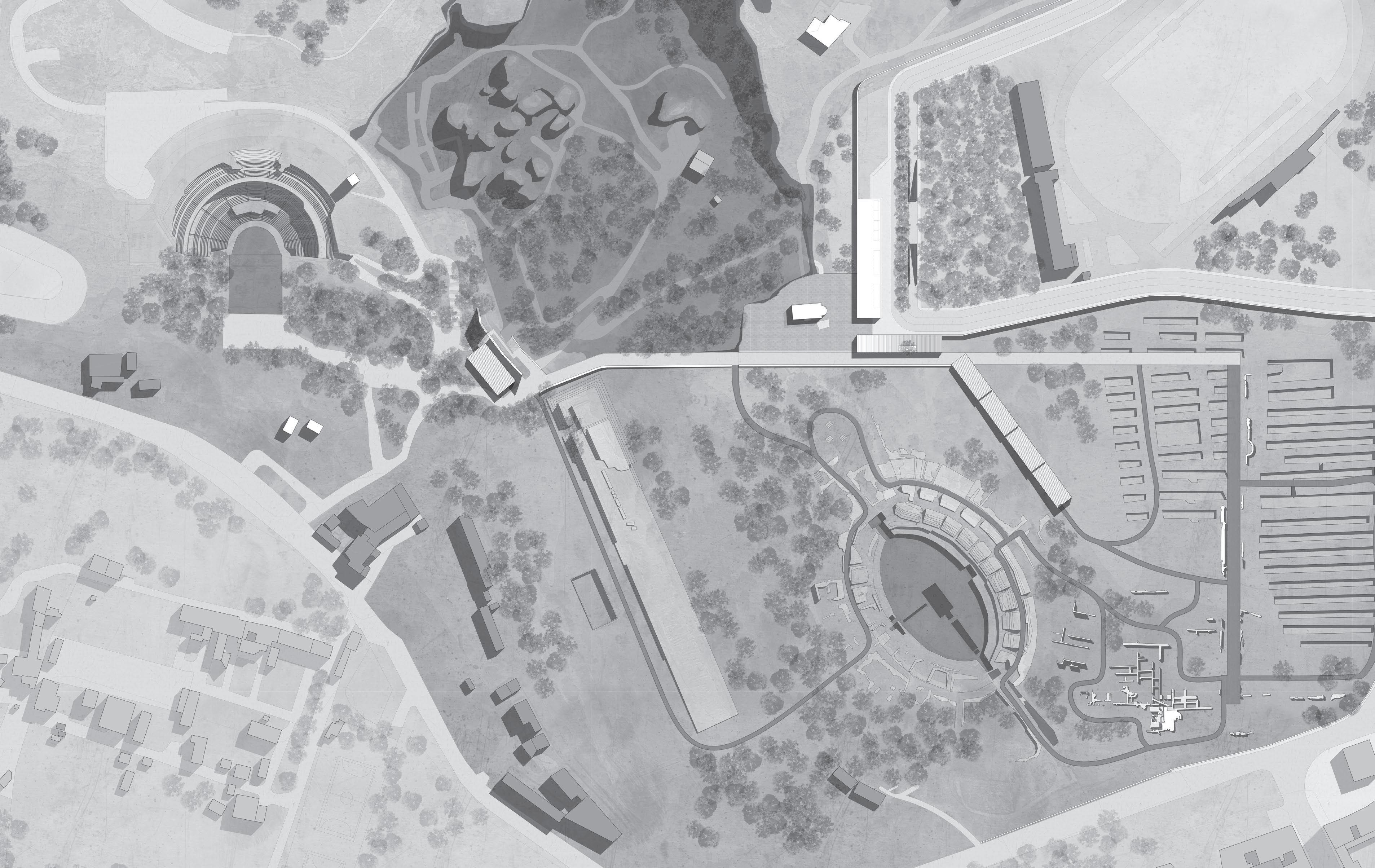

Plan of the cafeteria - The modular structure is visible and covered with semi-transparent corten material, creating a contrast with the organic feature of the place. The structure is detached from the terrain.
The building of the Cover Market is modular as well, following the pace of the terrain, but detaching from it.
