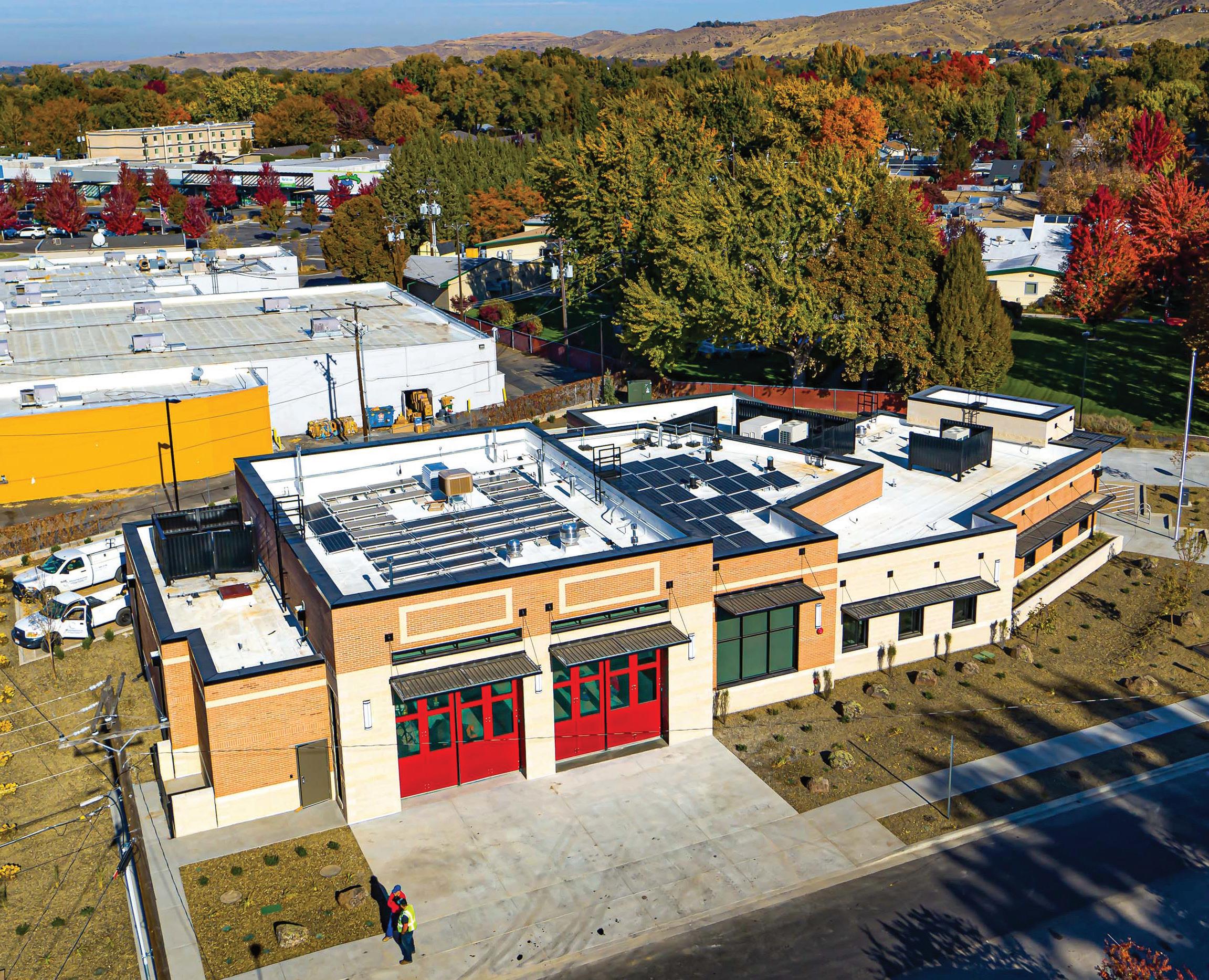
1 minute read
Boise Fire Stations by KPFF Mountain West

Photo Courtesy of Cole Architects
City of Boise Fire Station #4
Advertisement
This replacement for a 1972 fire station was constructed with historic building materials and designed around sustainable standards, incorporating a highly efficient exterior envelope, lighting, and mechanical systems. The facility includes an apparatus bay, living quarters, administrative offices, and a small public square for the local community.

Photo Courtesy of Cole Architects
City of Boise Fire Station #8
Boise Fire Station #8 was relocated and modernized to improve response times from the original 1956 station. Designed with long-term durability in mind, the station was constructed with steel-frame features, masonry cladding, and polished concrete flooring. This building provides apparatus bays, living quarters, a gym, office space, and specialty equipment.

Photo Courtesy of ESI
City of Boise Fire Station #9
Constructed on the site of a 45-year-old station, this updated facility emphasizes sustainability and energy efficiency with its use of solar panels, solar tubes, low-water landscaping, and a highly energy efficient HVAC system. Boise Fire Station #9 houses two vehicle bays, living facilities, offices, and support rooms, serving its district with greater efficiency and effectiveness.

Photo Courtesy of Hummel Architects
Boise Fire Training Center
This facility provides realistic fire training for new recruits and seasoned first responders in a safe and controlled environment. The complex includes a two-story residential burn building, a five-story commercial burn building, two roof training areas, an administrative classroom building, and a training and safety building. Equipping first responders with realistic training in various scenarios enhances readiness to respond to the 28,000 calls per year.

