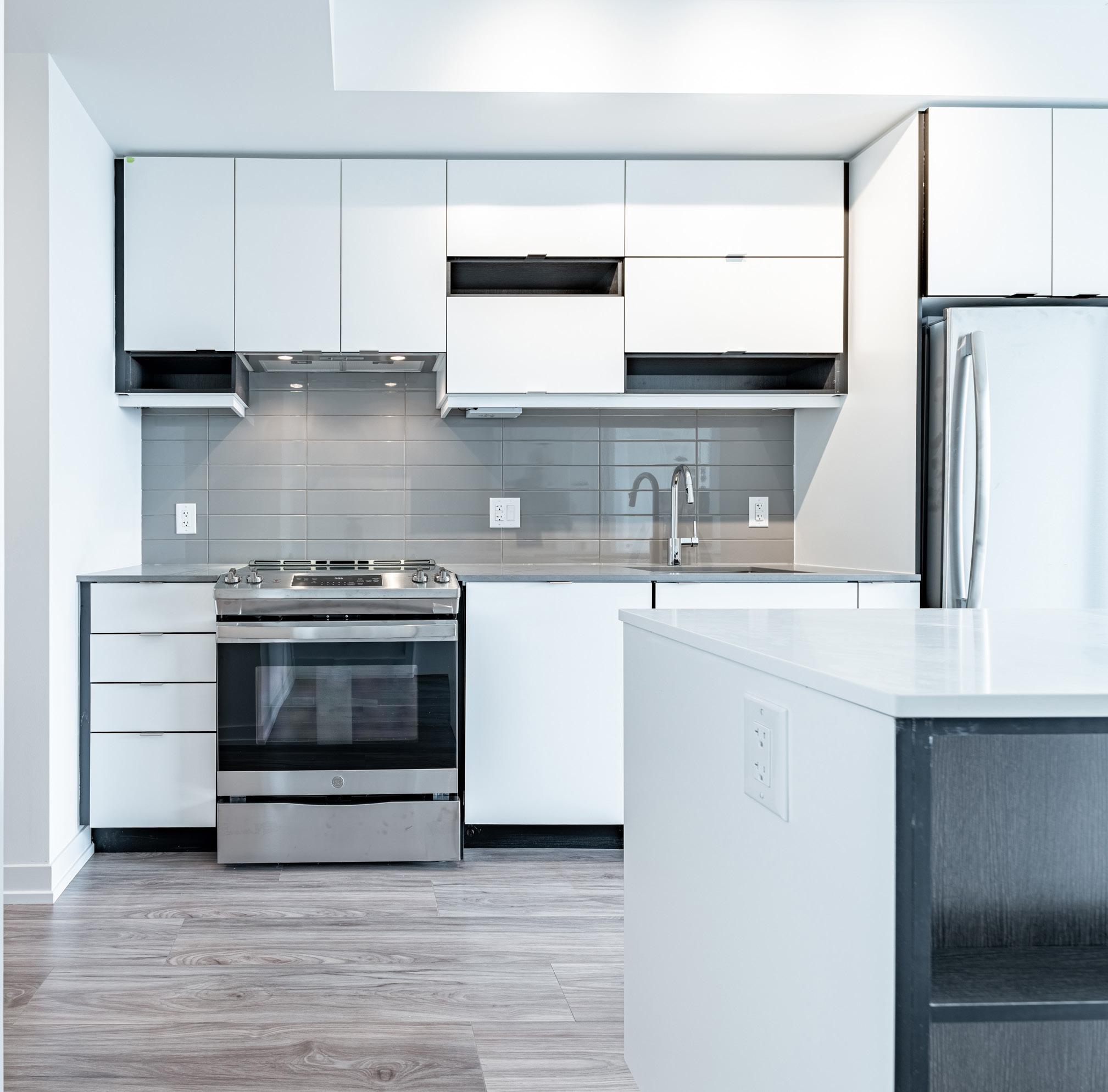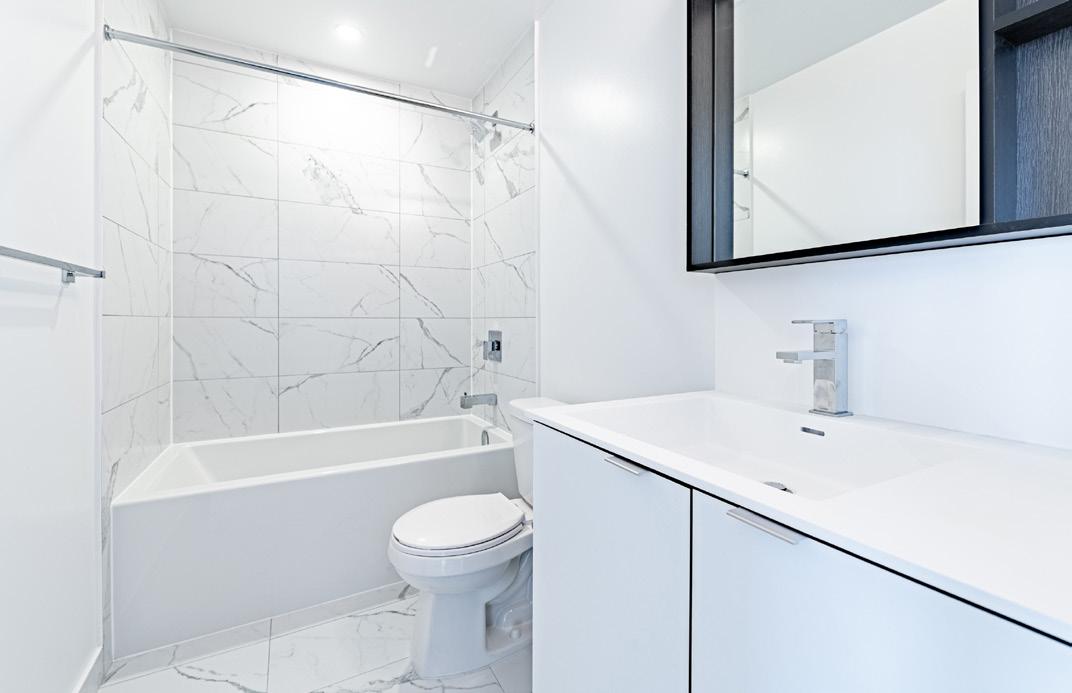
1 minute read
KiTChEN



Suite Feature S
§ Solid core entry door with stained finish and matte black lever hardware
§ Contemporary 4” baseboards & 2 1/4” casings
§ Flat-profile interior doors w/ satin lever hardware
§ White textured ceilings in all areas except Kitchen, bathroom(s) and laundry room which have smooth ceilings

§ Laminate flooring in the hallway, living room, dining room, kitchen, bedroom, bedroom closet, foyer and foyer closet
§ Mirrored sliding closet doors in foyer & bedroom
B at H r OOM
§ Modern vanity with soft-close hardware and pre-formed sink/countertop
§ Single lever water-efficient chrome faucet.
§ Low-consumption toilets
§ Soaker tub surrounded by porcelain wall tile
§ Framed vanity mirror and light sconce
§ Chrome bathroom accessories, including towel bar and toilet paper holder
§ Exhaust fan vented to the exterior through an ERV
kitCHen
§ Custom-designed contemporary kitchen cabinetry with soft-close hardware
§ Quartz countertop with single-bowl stainless steel under-mount sink
§ Island with quartz countertop and dining accommodations
§ Single-lever kitchen faucet
§ Ceramic tile backsplash
§ Stainless steel appliances; including a refrigerator with bottom-mount freezer, slide-in range, hood fan, 24” dishwasher with integrated controls, and microwave
Laundry C LOS et
§ Compact stacked washer/dryer vented to exterior
Parking
§ Parking garage (Level 5)
§ Visitor parking
§ Electric car-charging station
L OC ker
§ Spacious storage locker (Level 4)
eL e C tri C a L Feature S
§ Individual service panel with circuit breakers
§ Voice, data, and coaxial cable wiring throughout
§ Designer white Decora-style switches and receptacles throughout
§ Cable receptacle allowing television connections located in living room, bedroom(s) and den/media
§ Pre-wired telephone outlets in living room, bedroom(s), and den/media
§ Decorative style light fixtures throughout.
§ Capped ceiling light fixture outlet provided in living room/dining room & over kitchen island
§ Suite hydro individually metered using “Smart Meter” technology
a dvan C ed Se C urity
Feature S
§ Entry phone and camera at ground floor visitor entrance allowing in-suite viewing, available through cable television connection direct to suite
§ Key fob access throughout all common areas and parking garage entry
§ Convenient underground and above-grade parking with cameras and two-way voice communication to the monitoring station
aM enitie S
§ Climbing wall, half-court gym, co-working zone, fit zone, fully equipped kids’ zone and a party room
§ Outdoor terrace includes a yoga zone, kids’ play structure, outdoor party room, BBQs and lounge seating
§ 7th floor terrace includes resident gardening plots, a potting shed and yoga zone
*Room sizes, year built, lot dimensions, taxes and all other specifications are approximate. Square footage source: Floorplan. Buyers and/or their agent are responsible for determining exact figures.


