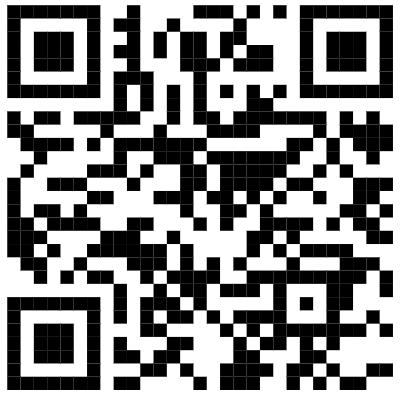
1 minute read
ART CENTER
from PORTFOLIO
by likith kolli
The project is located near KBR park, Hyderabad, the site is a contoured and with roads on three sides, in which one of them is a narrow street. The whole project is split into two buildings with a pedestrian street going through, connecting the main road and the street
The design consists of three blocks which are separate with a pedestrian street within, the centre block is used for circular and maintenance of the gallery and the remaining two blocks are for gallery, cefe, workshop and admin
Advertisement
To let in the natural light into the gallery curtain walls were used and the direct light can cause glare and in conversion for the visitors so a sustainable stratagy is designed to let in light at the same time cutting down the glare
The front facade is designed with translucent folders it reduces glare and to grab the visitor’s attention
The activities in the gallery decided through leaves in which -1 contains administration, ground contains workshop and cefe next two floors are galleries the last level consists of cefe and dubel hight gallery



