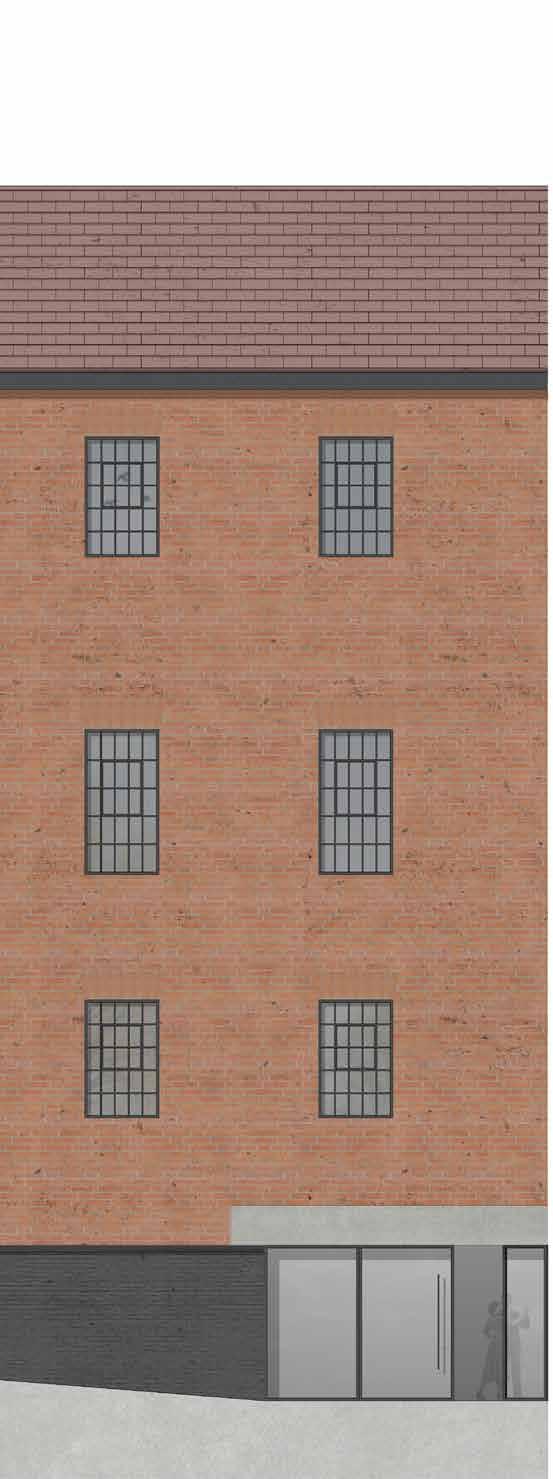
1 minute read
breite gasse 10
research area buidling theory and drafting
4th semestre (msc) redevelopment, urban redensification vienna, austria tobias hotzy, kilian schaffer design principles tools of intervention
Advertisement
Our cities are characterized by architectural structures from different eras. Some of these buildings are treasured, but others are hated. Against this background, the project deals with the renovation of a building from the 1970s in the heart of vienna. Reading the structure, appreciating its potential and the inherent beauty of the materiality of the existing building provides the basis for architectural intervention.
DIAGRAMME AXO AKTUELL add organize inviting the public connecting to the exterior clearing and expanding punch

DIAGRAMME AXO AKTUELL typology status quo circulation structure ground floor space institution semestre topic/task location team abstract







Studio 1
università degli studi di genova | prof. vittorio pizzigoni
5th (msc) student housing, redevelopment, building in existing context genova, italy kilian schaffer, alexandra iosif, etienne marcello programmatic concept open spaces - solid plans section
The building is nestled in between a steep hill covered with lush greenery to the west and the western wall of Albergo dei Poveri to the east. This odd and currently unused space gave inspiration for creating a form that is decisive in its direction and form. With the strong gesture of placing the building in this restricted form the movement and orientation of its surroundings are emphazised. Working, studying and living inbetween history and nature creates a unique environment for students, residents and visitors to enjoy.



