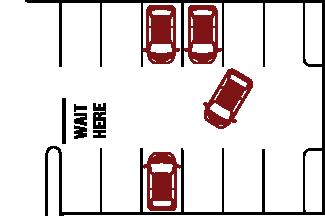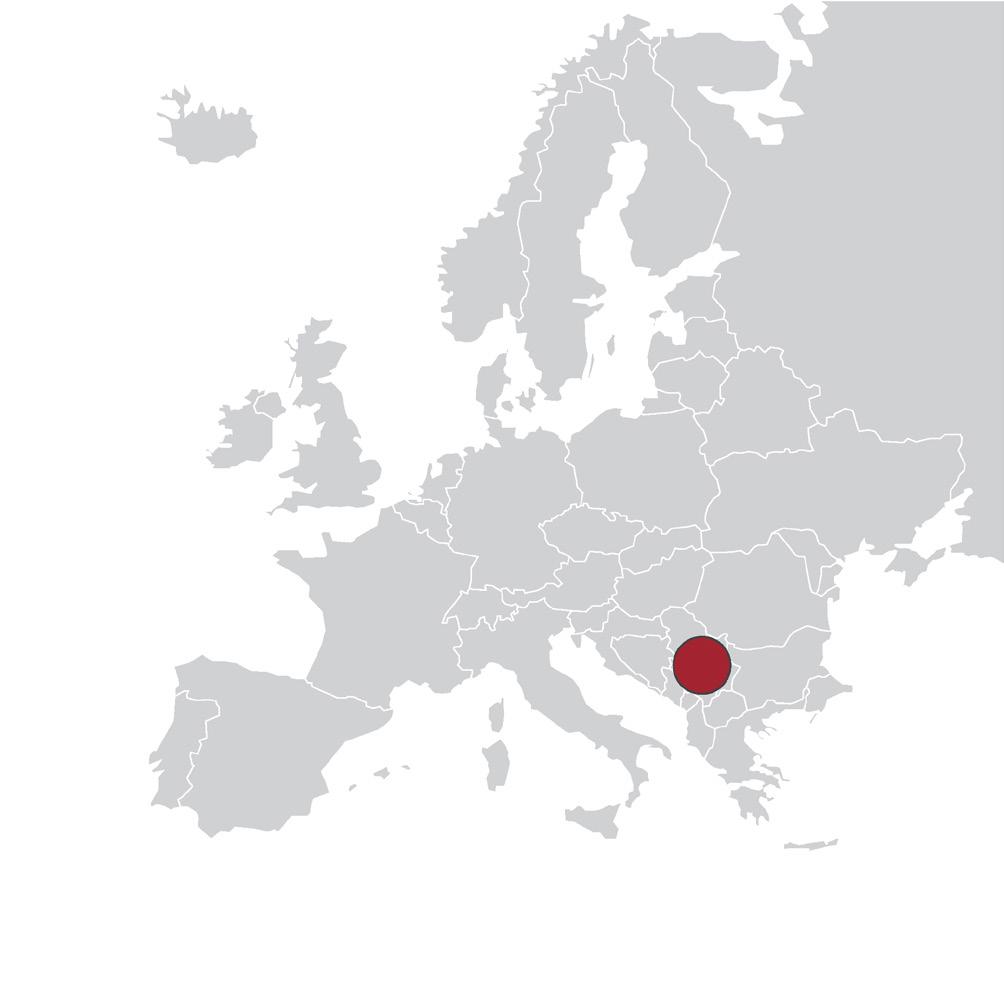
5 minute read
INDIVIDUAL DEVELOPMENTS
from KCTT Company Profile 2022
by KCTT
Individual developments have a great range when it comes to land use and associated transport impacts.
WAPC generally provides three categories of reporting requirements where:
Advertisement
• Transport Impact Assessment is required for developments generating more than 100 vehicular trips in peak hour.
• Transport Impact Statement is required for developments generating between 10 and 100 vehicular trips in peak hour.
• No formal reporting is mandatory for developments generating less than 10 vehicular trips in peak hour; however, relevant authorities may request a Traffic Engineering Letter to address a specific technical concern.
Our team had the opportunity to work on a variety of projects ranging from high-rise mixed-use developments, regional sporting centres, schools and childcare centres down to local neighborhood centres and residential units.
While the scale of project dictates the quantum of information and detail of analysis, each and every individual development is addressed with same care and attention as they are a fundamental building blocks of good urban environments. Projects on following pages are selected to showcase the range of our experience.

Project_ Lots 115-117 Cockburn Central West
Client_ Rechitects / Modcon Architecture / SKS
KCTT prepared Transport Impact Assessments to WAPC guidelines for multiple developments within Cockburn Central Transit Oriented Precinct, with most recent one being Lots 115-117 Cockburn Central West. The proposal comprised more than 200 residential units, a hotel and various commercial and retail tenancies situated on the ground floor.
Apart from the inherent complexity of development, traffic management had to consider a recently proposed entertainment centre across the street and potential future City of Cockburn’s administrative building. KCTT prepared a Transport Impact Assessment to WAPC Guidelines and assisted the team in design development and obtaining DA approvals.

Project_ Henley Brook Primary School
Client_ Urbis / Department of Education
KCTT were engaged by the Department of Education via Urbis to prepare a Transport Impact Assessment for Henley Brook Primary School. As the school was endorsed by the Department shortly after WAPC approved the Henley Brook Structure Plan, the key task was to quantify the impact of additional Primary School which was to be provided instead of residential properties.
As the proposed lots were reconfigured, vehicular access arrangements and adjoining intersection configuration were modelled separately.

Project_ South Hedland Integrated Sports Precinct
Client_ Carabiner / Town of Port Hedland
South Hedland Sports Precinct is a regional sporting hub best known for the iconic Wanangkura Stadium. The Master Plan for the Sports Precinct looks to increase existing capacities for both – indoor and outdoor sports.
KCTT provided traffic and transport planning input into Master Plan and preliminary design development. Key challenge was provision of sufficient parking without impacting available green recreational spaces. Running/walking track was designed to cater for emergency vehicles enabling access to proposed pavilions and each playing field in efficient manner.

Project_ City of South Perth, Aquatic Facility
Client_ NS Projects / City of South Perth

The multi-purpose Recreation and Aquatic Facility (RAF) is proposed to be located at the Collier Park Golf Course north of the Clubhouse. The RAF will consist of various indoor courts, outdoor and indoor swimming pools, spa/sauna and other recreational and aquatic facilities. Additional entertainment and hospitality venues will complement recreational facilities.
Given the proximity of the Curtin University campus, various synergies were examined inclusive of a dedicated pedestrian crossing on Haynes Road.
Project_ The Queenslea – Claremont on the Park Lot 506
Client_ Oryx Consolidated
Claremont on Park is home to the first aged care / childcare concept – The Queenslea. KCTT prepared a full transport impact assessment to WAPC guidelines for this innovative model of care. The development features active frontages with various allied health and personal services open to the public as well. Key challenges were management of parking demand and traffic impact between various land uses, particularly given the proximity of Claremont Oval and Claremont Show grounds. The development was completed in 2021 and today is fully operational.

Project_ No 29-33 Northwood Street, West Leederville
Client_ Georgiou Property / SOEL
KCTT prepared a Transport Impact Assessment to WAPC guidelines for a proposed childcare centre in Northwood Street. The capacity of the childcare centre is 156 placements. In addition to this, the building is to house administrative headquarters of a childcare chain operator. To accurately gauge the dynamics of the operations, KCTT performed in depth survey of parking occupancy, arrival and departure patterns and dwell time on a facility of similar capacity run by the same operator. The facility is currently under construction.









