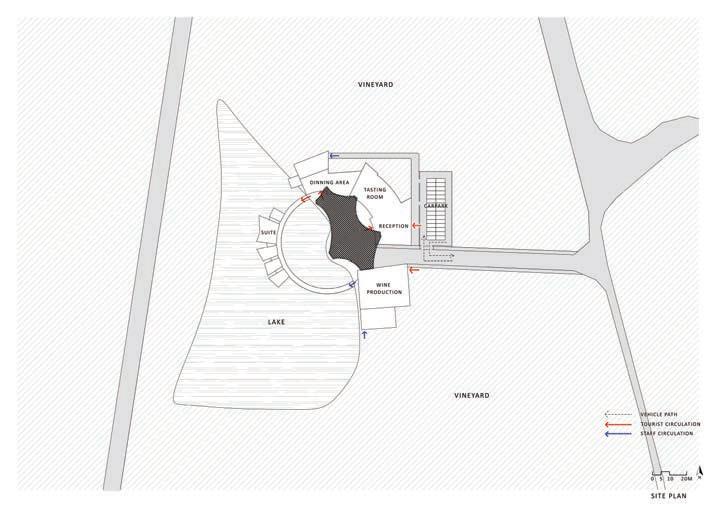
4 minute read
Mid Semester Review - Form Development Diagram & Site plan - Sections & Plans & Isometric Exploede Diagram

1. Basic form with courtyard
Advertisement

7. Finalized the grishell design which span between different buildings to create the contrast between the free form gridshell and building blocks 2. Select the potential site location close to the lake

FORM DEVELOPMENT DIAGRAM:
The overall form was generated from the initial idea of allocating all the functions around the outdoor area, then was interrupted by the site features and the road to separate the commercial, suites and wine production areas. Then the grid shell was introduced into the site to cover the courtyard. The gridshell has large span at ground level which allow different activities happening such as concert or wedding.
3. Split the builing form according to the road and the lake to have commercial area, wine production and suites
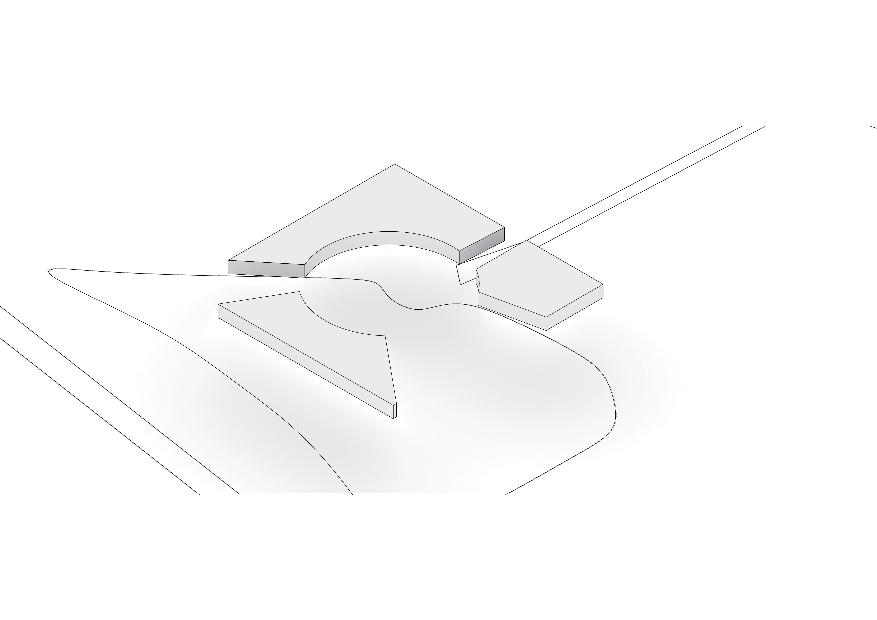

4. Refine the building forms to achieve the consistency
6. Introduce the shell to cover the ourdoor space and provide shading for outdoor activities

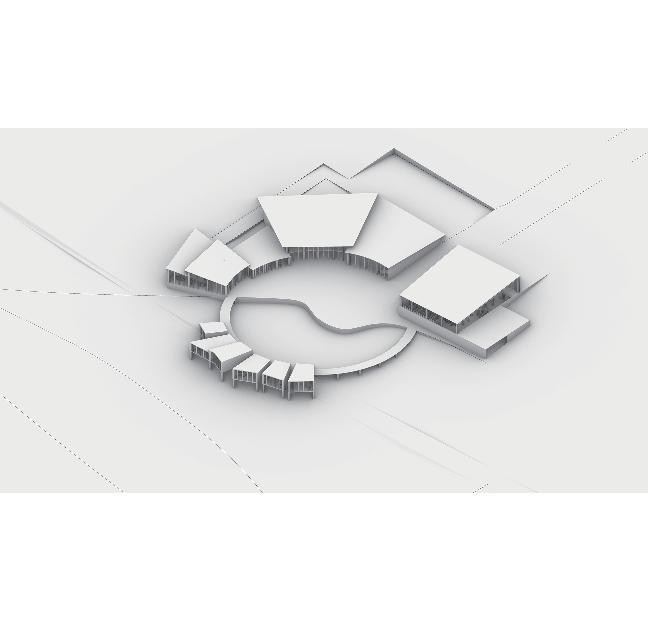
5. Divide massings into different functions and having pitched roofs to corrspond with the topography
The main entrance is located at level 1 which designed correspond with the landscape, which closed to the carpark space. Then the private tasting room was along located with a semi private outdoor chill out space.
Another entrance for the visitors was designed at the ground floor facing to the commercial shop. The area nearby is the wine workshop area which allows people looking down to barrels. Then the dining area and kitchen was aligned to provide resting space or activities for visitors.
The underground level consisted with the barrels and also storage shelfs used by the winery. The section shows connection between the grid shell, suites and the buildings. The underground barrels are allow to look at from ground floor. The exploded diagram shows the structure and the columns at each level. The wine production hall and the reception hall are designed to be double height which allows more sunlights. The roof of each function are designed to be pitched which aimed to correspond with the landscape
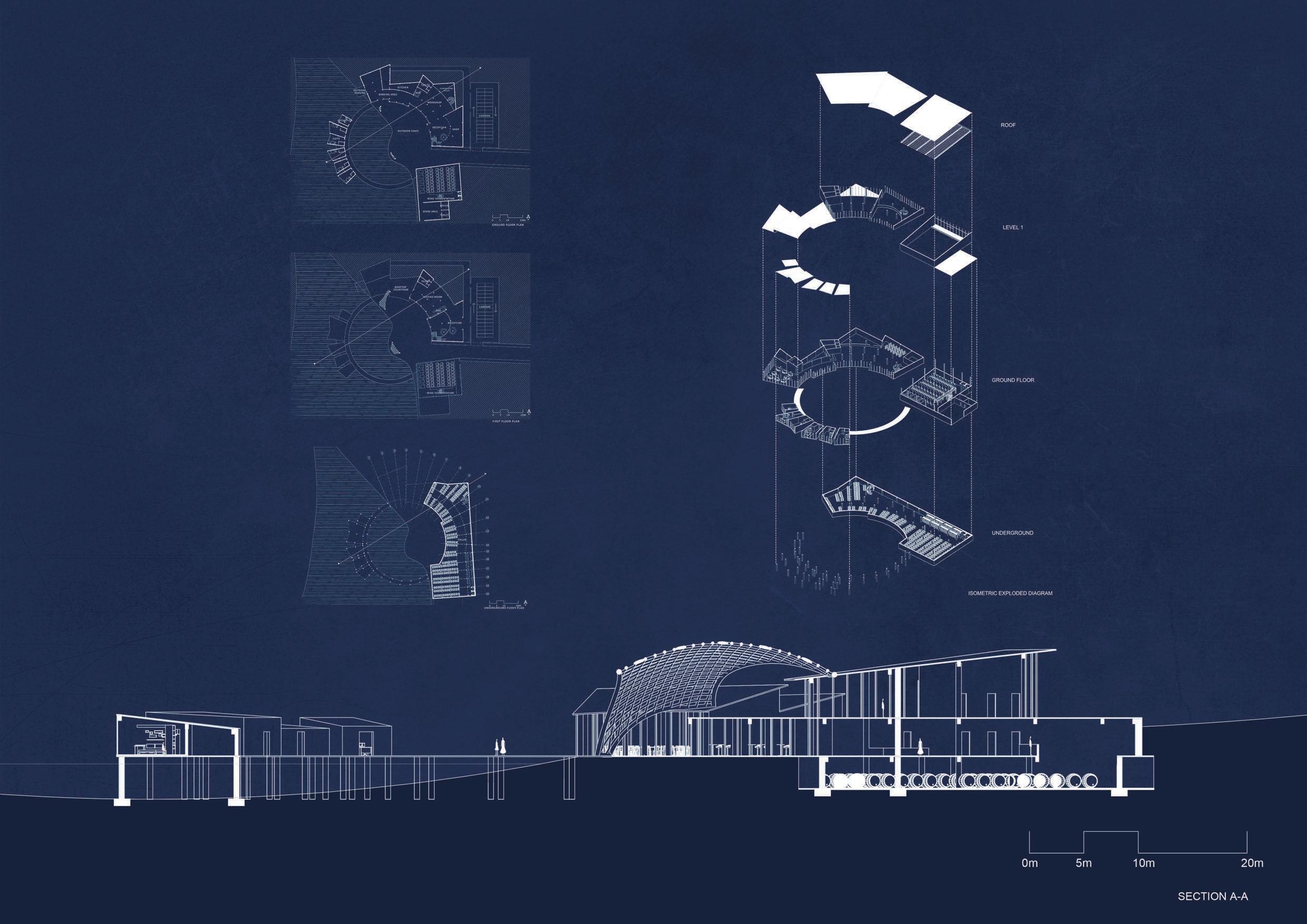
and the lake.
GRIDSHELL HERO SHOT


Feedbacks: - connection between gridshell and ground / buildings need to resolve; what's the design intent? - site (high point vs low point); consider how water interacts with the building - suites on water - elevate more the visual - can use the grid shell to design space more deliberately - be mindful of orientation for buildings for volumes - tie the programs together with form-generation


GRIDSHELL VERSION 1
Figure 20. Trinity Leeds Gridshell Roof Structures. Figure 21. Trinity Leeds Gridshell Roof Structures.

Note. From Trinity Leeds Gridshell Roof Structures by Landsec, 2013, Structural Awards 2020 (https:// www.istructe.org/structuralawards/winners/ retail-structures/2013/trinity-leeds-gridshell-roofstructures). Copyright 2013 by Landsec.

Note. From Trinity Leeds Gridshell Roof Structures by Landsec, 2013, Structural Awards 2020 (https:// www.istructe.org/structuralawards/winners/ retail-structures/2013/trinity-leeds-gridshell-roofstructures). Copyright 2013 by Landsec.
According to the feedback from the mid term review, the design intent of the gridshell is not strong enough. Therefore, we discussed about the atmosphere that our gridshell want to generate. The gridshell we want to create is a coverage of the ou door space but also give the sense of extending indoor area to the outer space which forms a semi private courtyard and allows people to relax. As a result, we changed the gridshell to make it entirely closed with the buildings but having large span close to the lake. Then the idea is using the cladding to cover the grids and gradually become transparent from buildings to the lake.
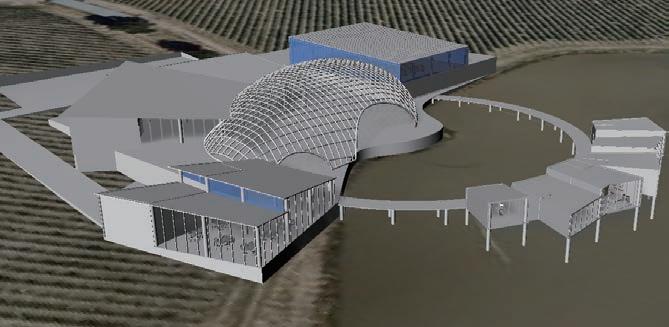

After we finished the version 1, we found out that the form is not persuasive enough. The shape of the gridshell seems seprated with the whole structure. Therefore, we tried to extend the boundary of the gridshell to cover the building roofs and also the suites. This makes the transformation from buildings to the courtyard more obvious. The cladding will also change from solid to transparent from the boundary to the middle. The gridshell brings all the buildings together and keep the consistency of the whole structure.
GRIDSHELL VERSION 2














