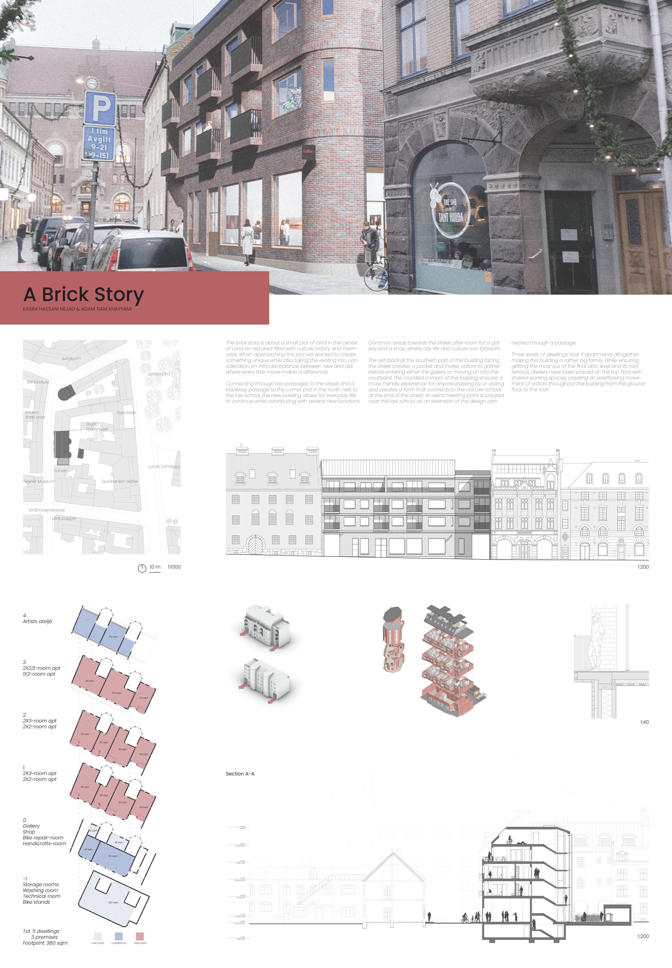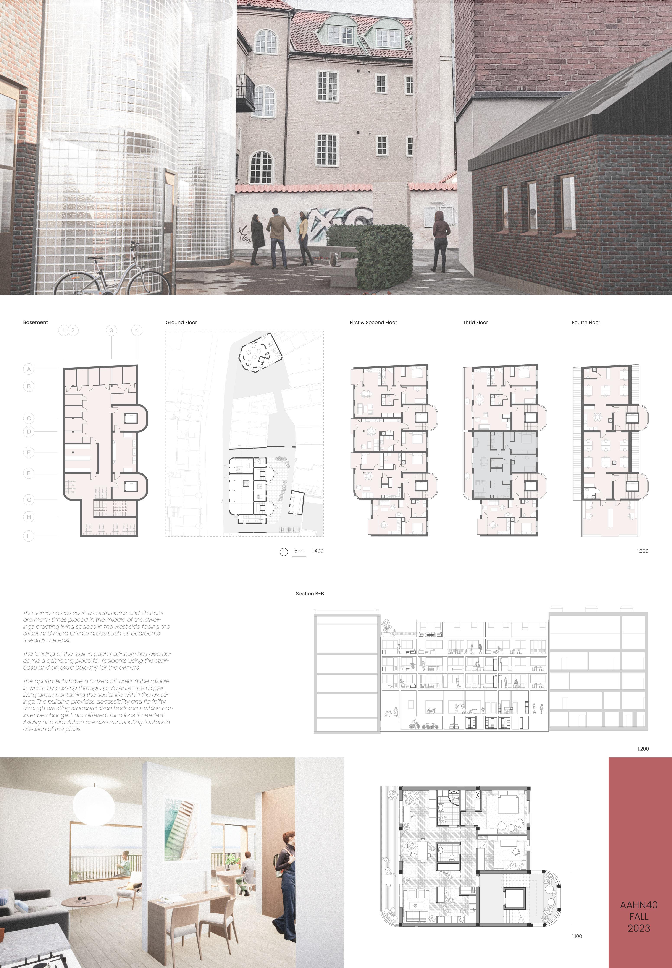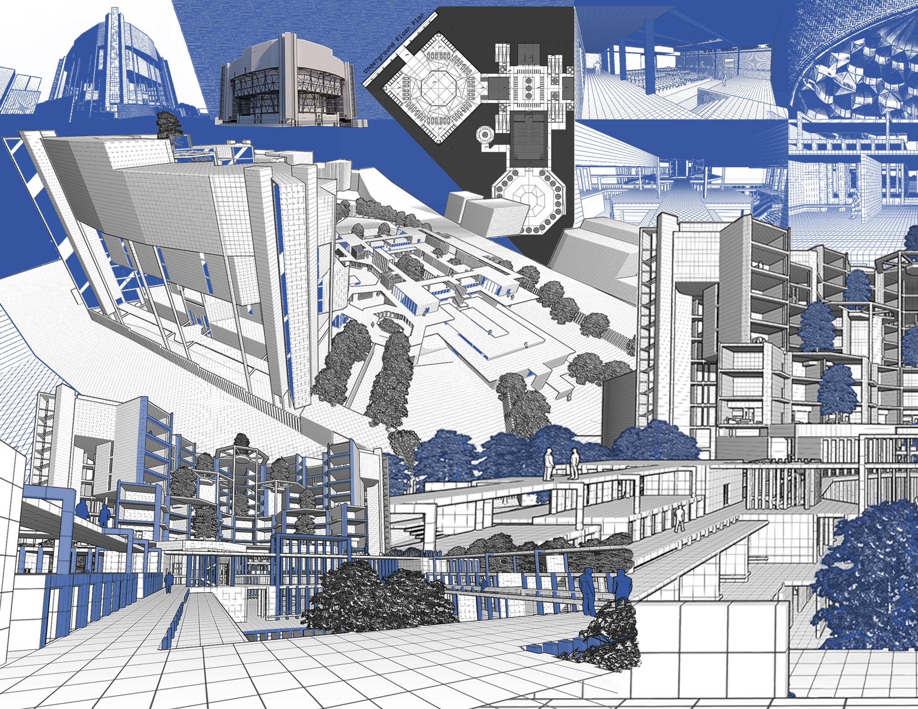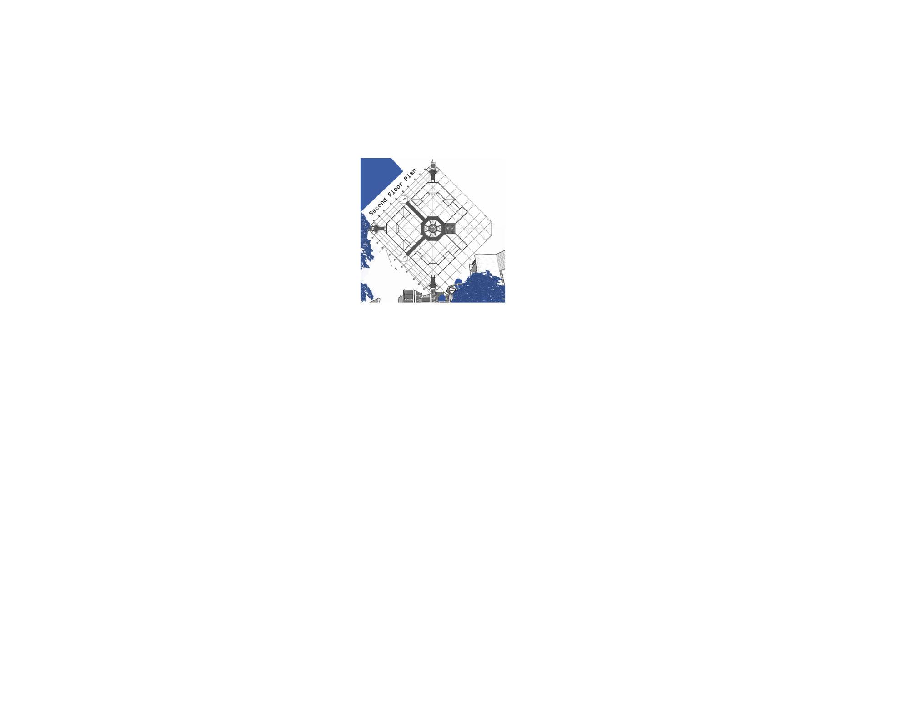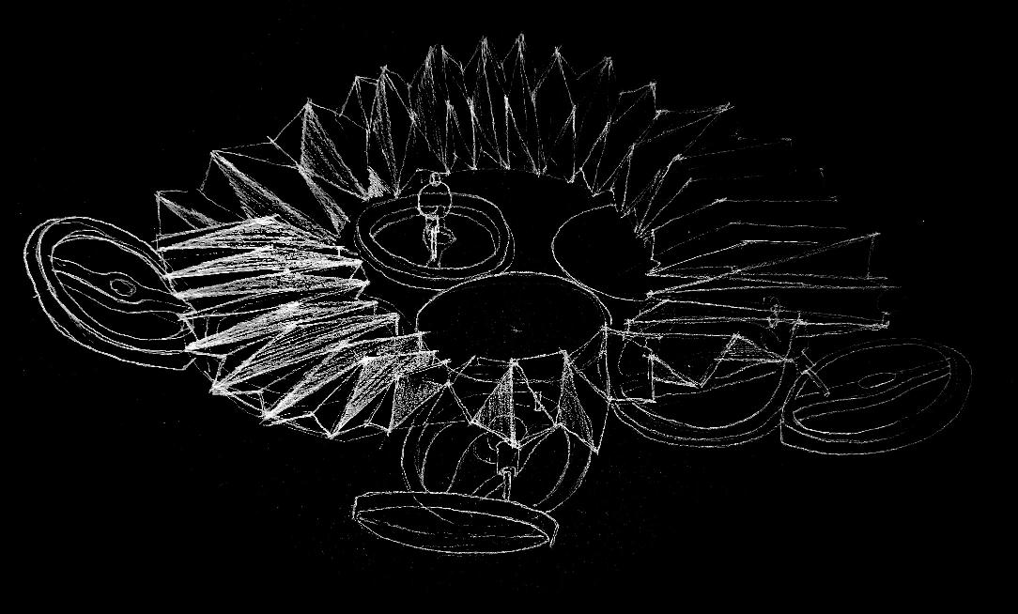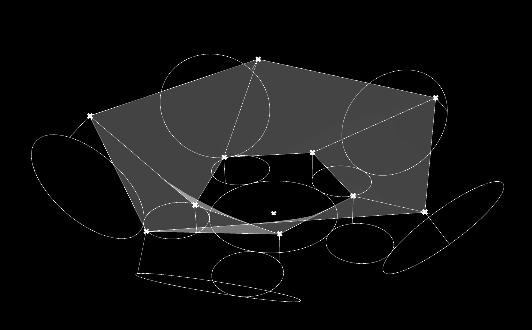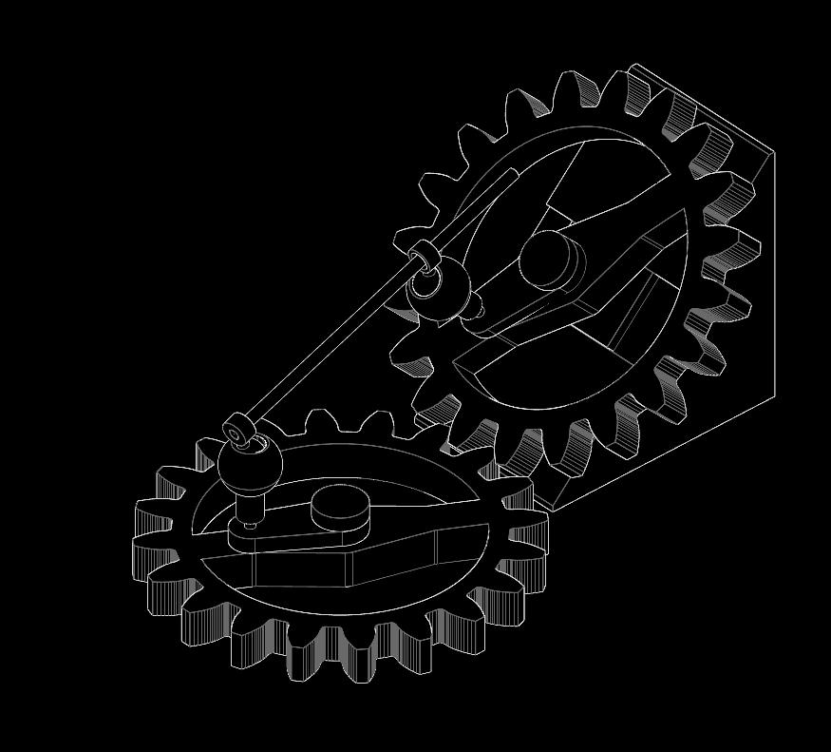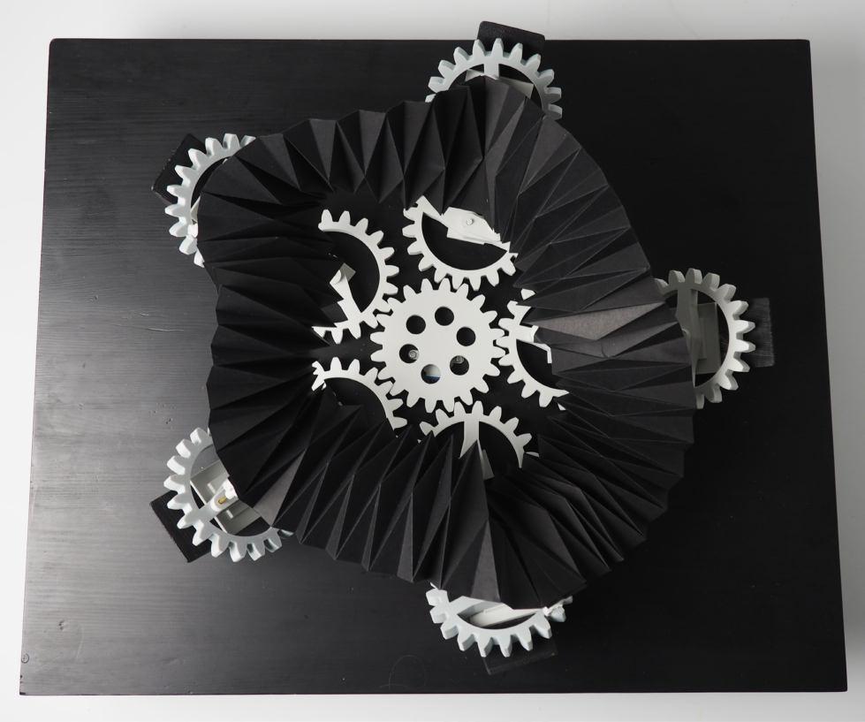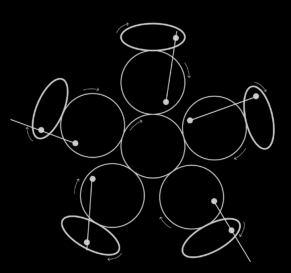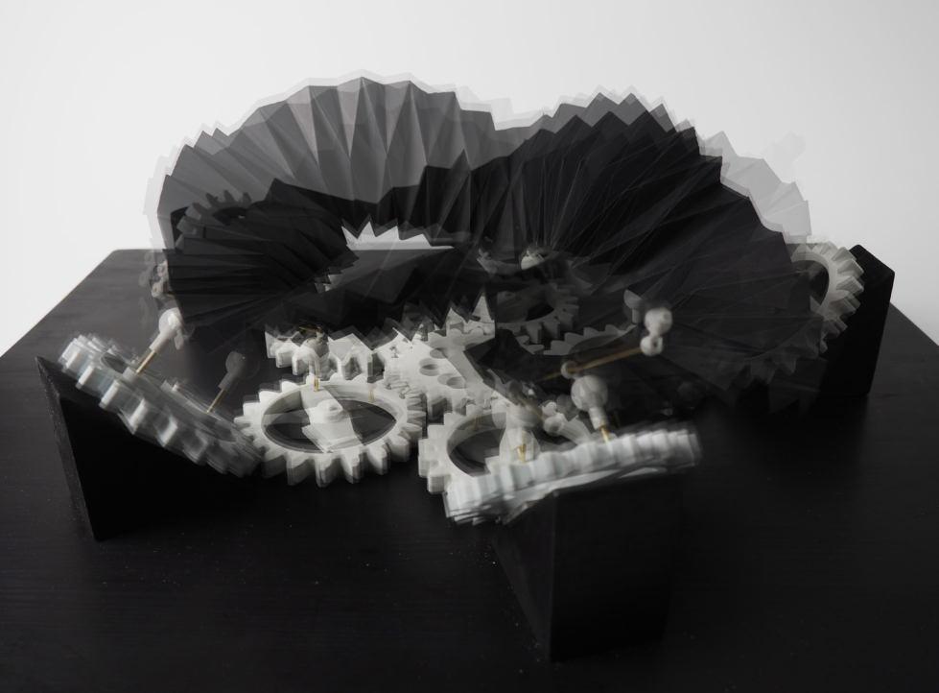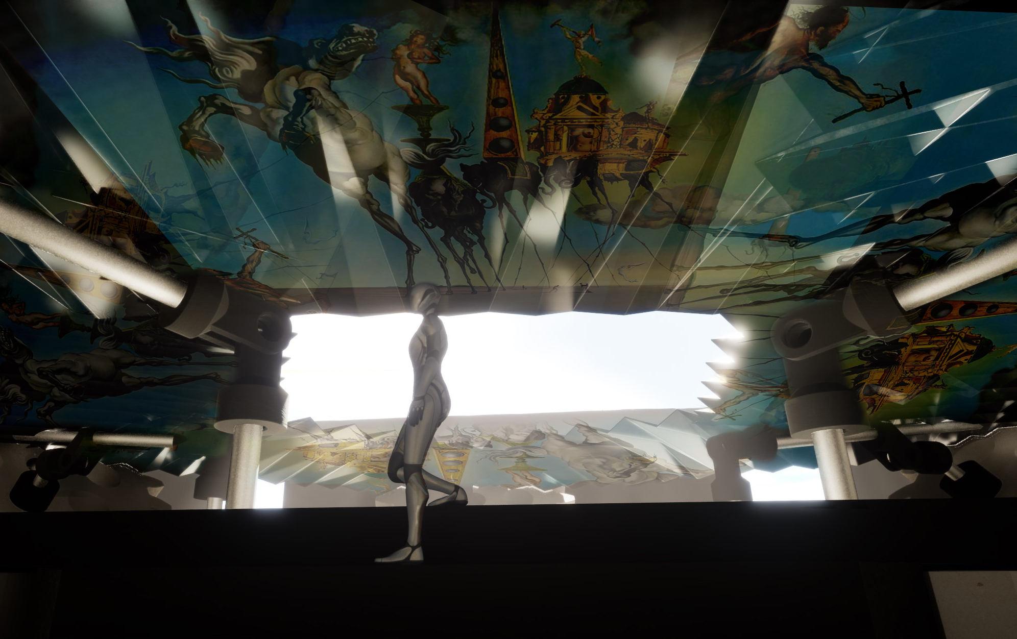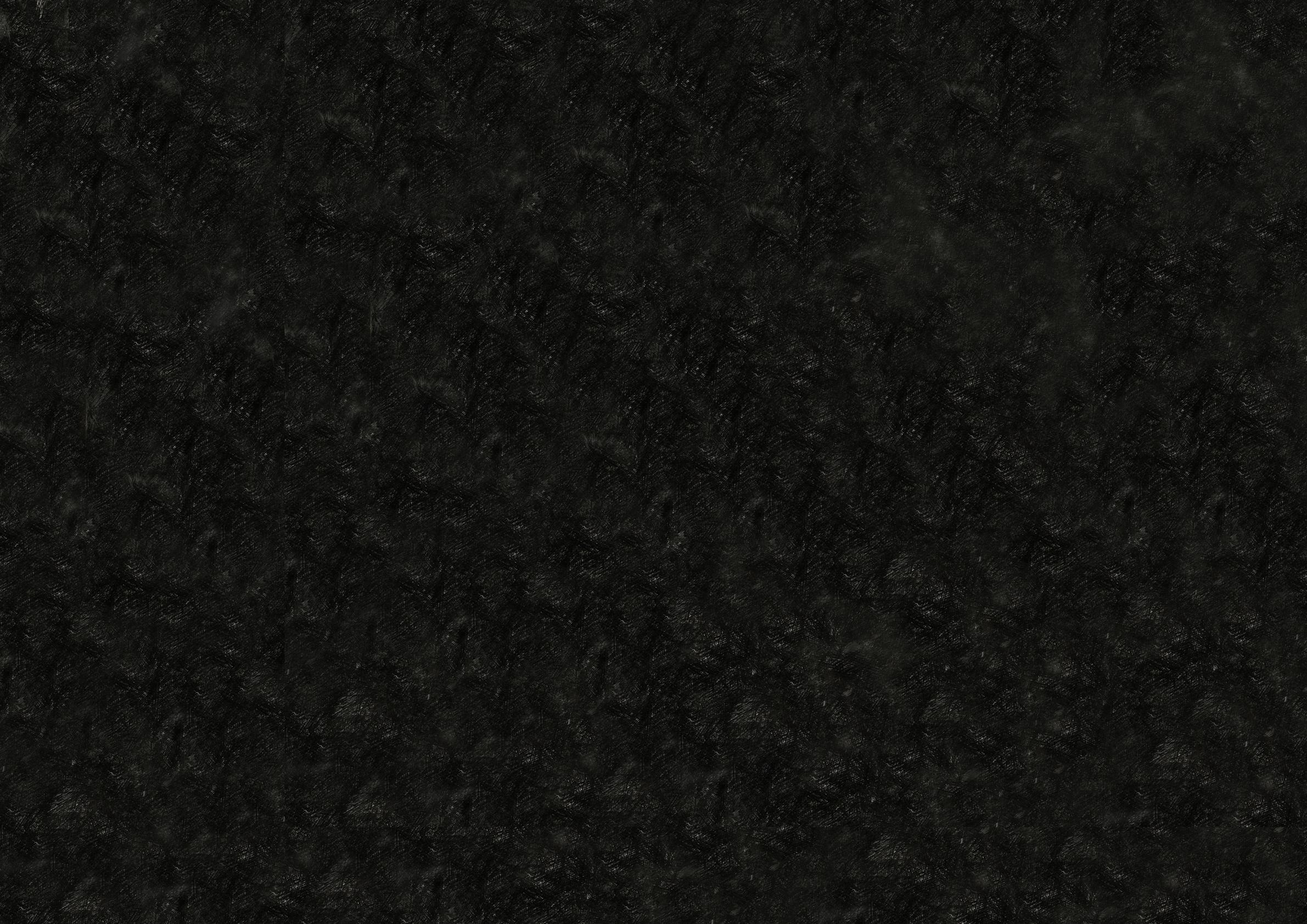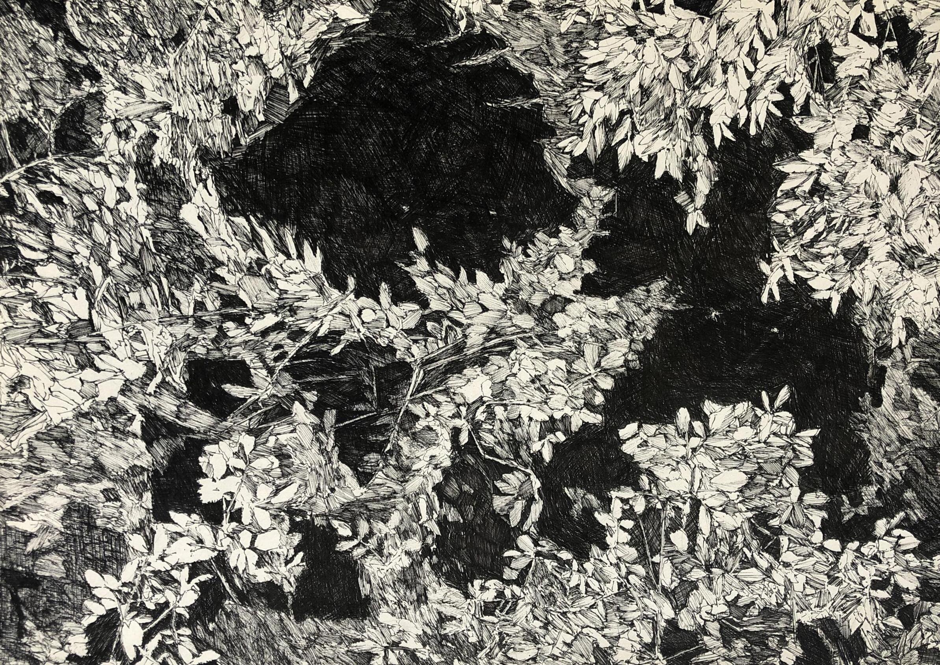
ArchitecturePortfolio
Kasra Hassani Nejad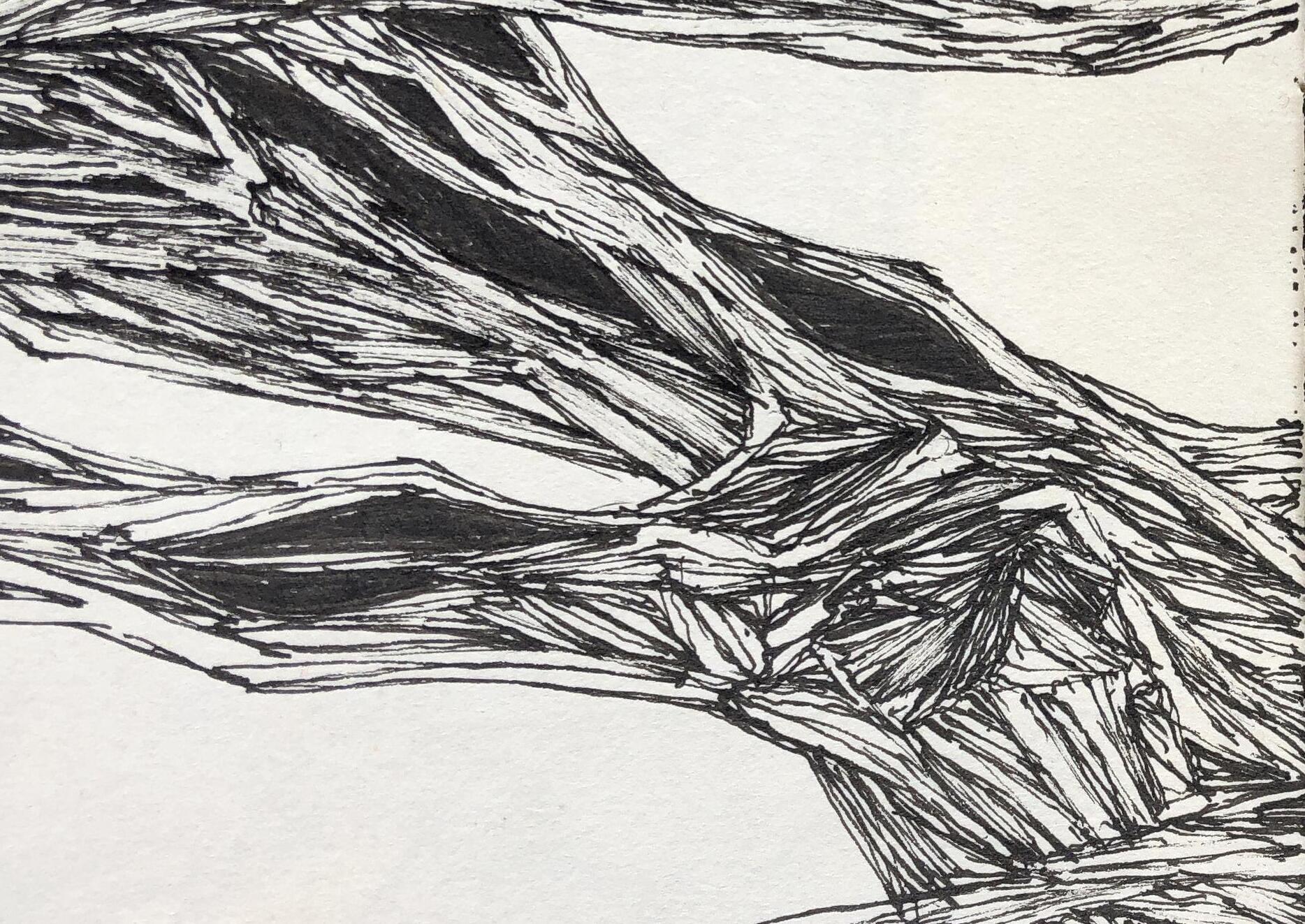

1. Reincarnation - Group Work - Fall 2022
collaborators: Nima Mahboubi Mamaghani
Instructors: Maria Rasmussen, Andreea Marcu
2. Rising Village - Group Work - Spring 2023
collaborators: Mateusz Pura, Ronan Mc Hugh
Instructors: Maria Rasmussen, Andreea Marcu
3. A Brick Story - Group Work - Fall 2023
collaborators: Adam Tiam Khayami
Instructors: Jesus Mateo, Tomas Tägil
4. Vanak Center - Individual Work - Fall 2019
Instructor: Matin Allaghemandan
5. X-SPACE - Group Work - Fall 2023
collaborators: Nima Mahboubi Mamaghani, Maria Tani, Agnieszka Paluch
Instructors: Gediminas Kirdeikis
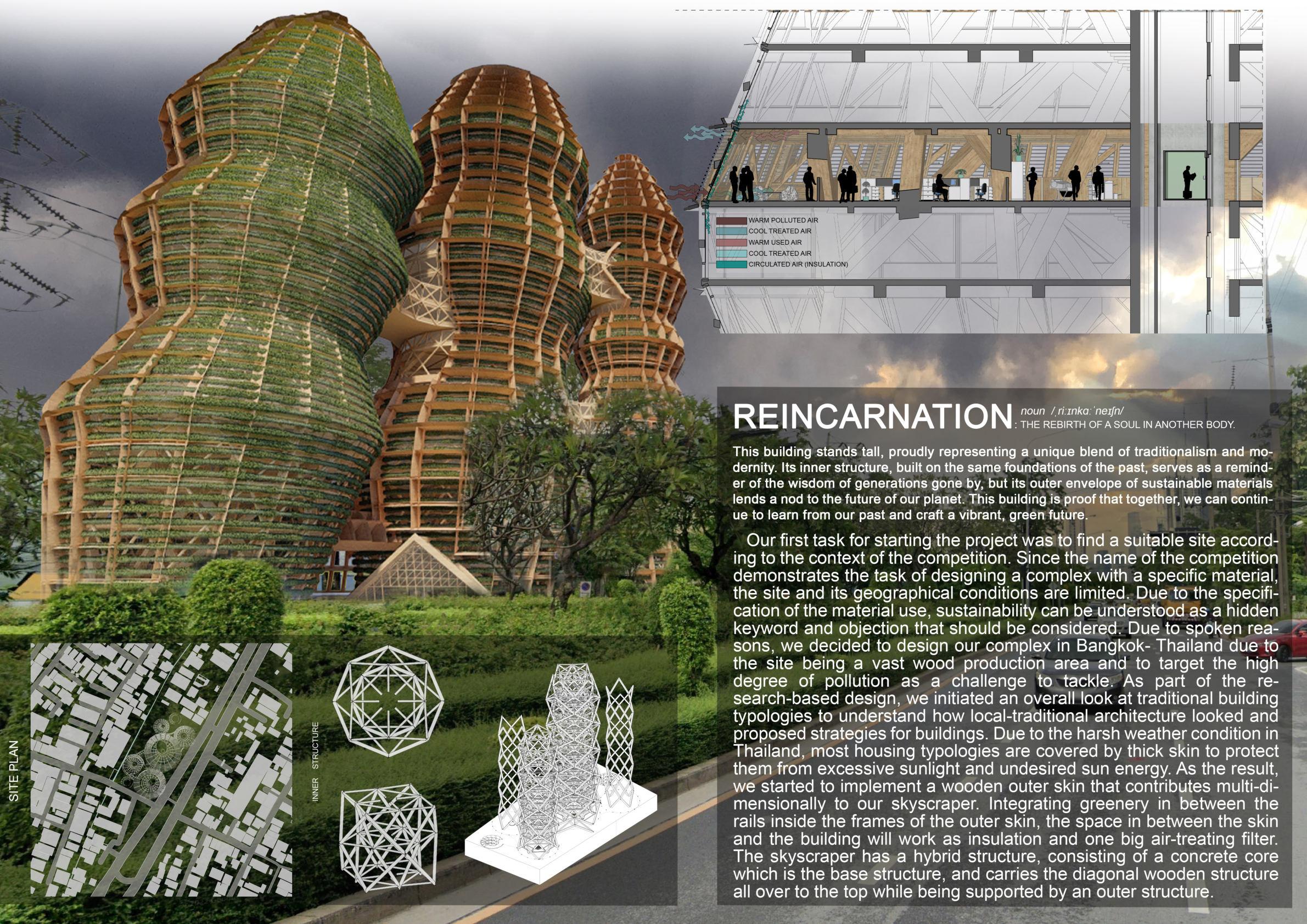
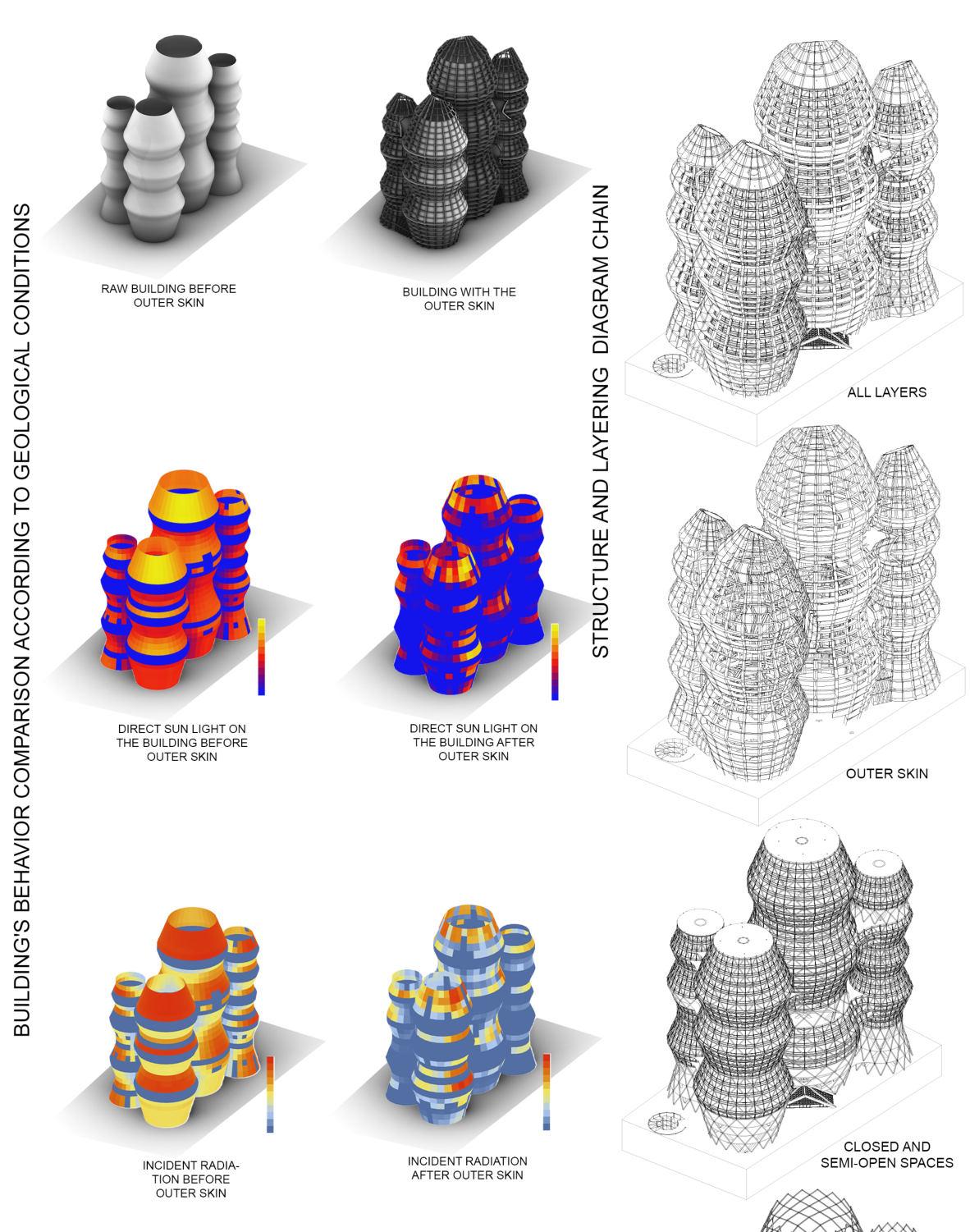
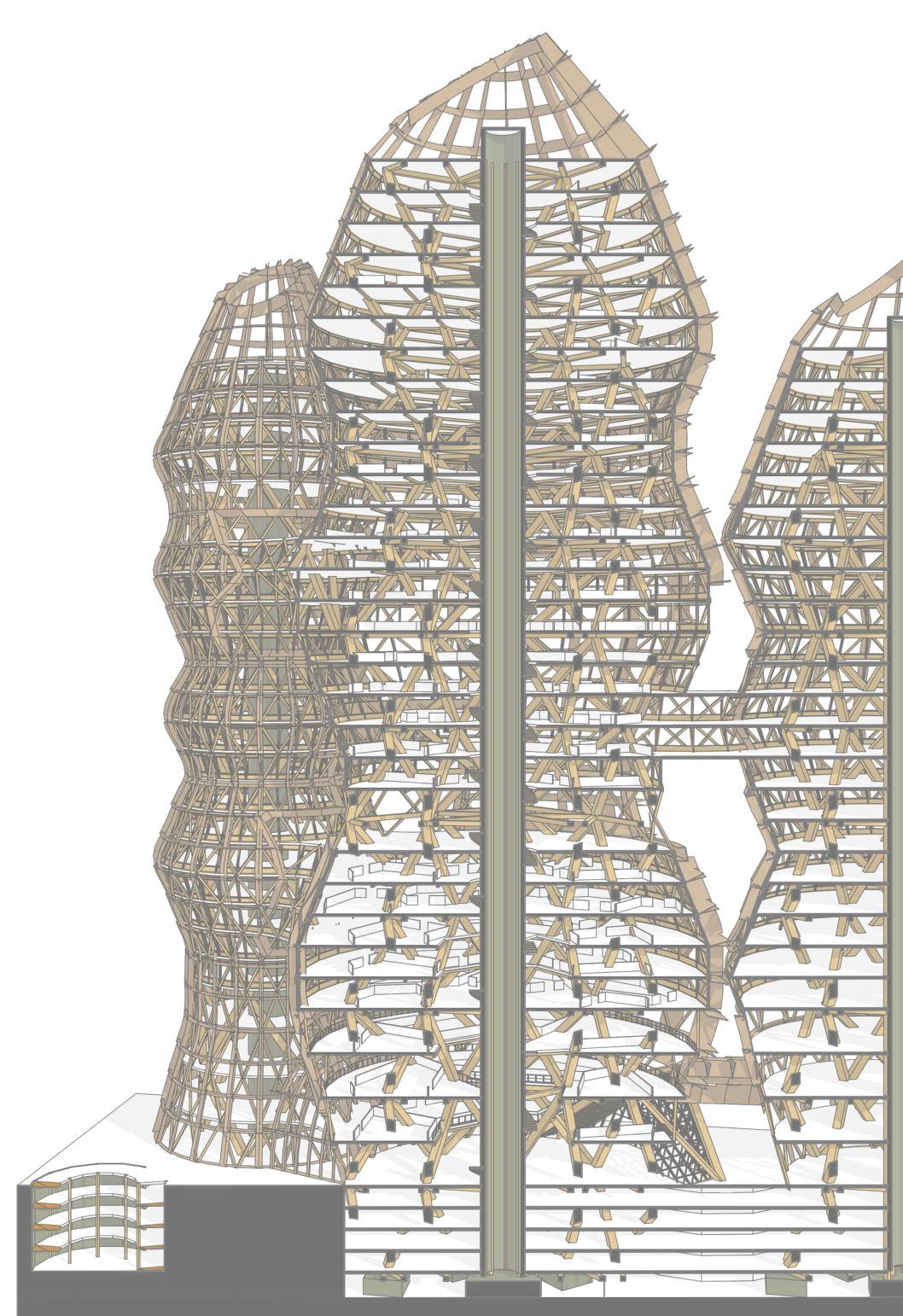
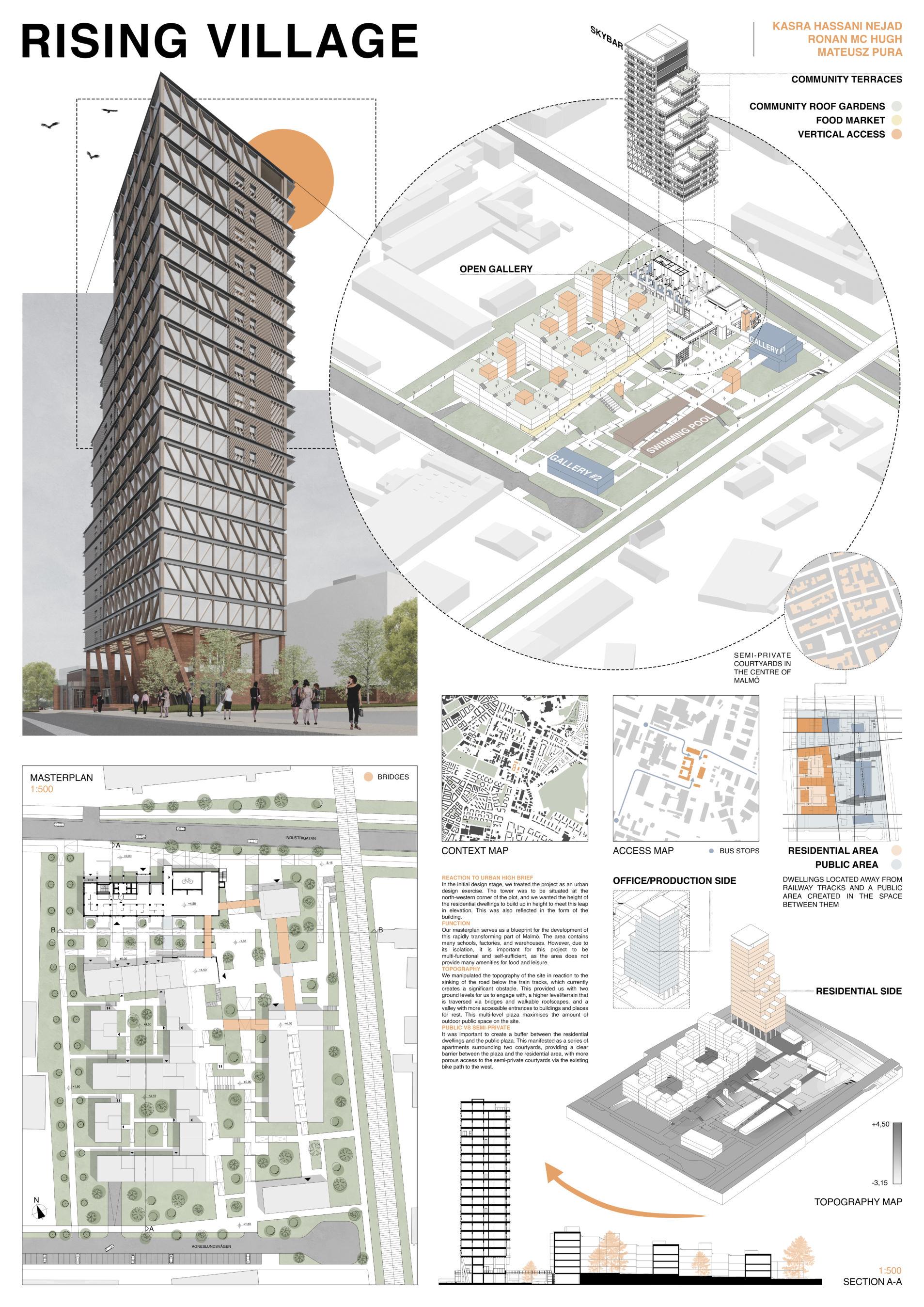
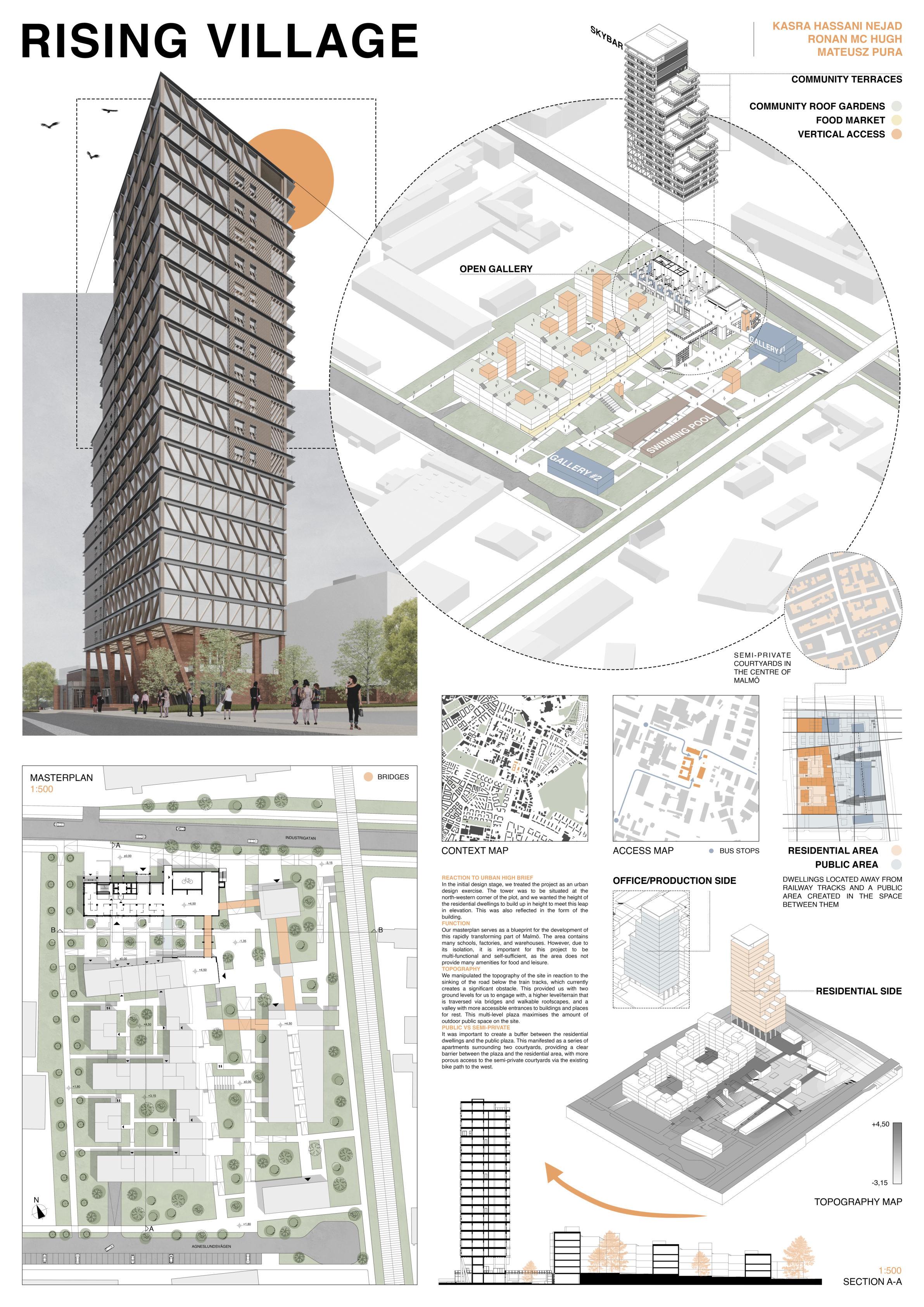

Reaction to Urban High Brief
In the initial design stage, we treated the project as an urban design exercise. The tower was to be situated at the north-western corner of the plot, and we wanted the height of the residential dwellings to build up in height to meet this leap in elevation. This was also reflected in the form of the building.
Function
Our masterplan serves as a blueprint for the development of this rapidly transforming part of Malmö. The area contains many schools, factories, and warehouses. However, due to its isolation, it is important for this project to be multi-functional and self-sufficient, as the area does not provide many amenities for food and leisure.
Topography
We manipulated the topography of the site in reaction to the sinking of the road below the train tracks, which currently creates a significant obstacle, This provided us with two ground levels for us to engage with, a higher level/terrain that is traversed via bridges and walkable roofscapes, and a valley with more accessible entrances to building and places for rest. This multi-level plaza maximizes the amount of outdoor public space on the site.
Public VS Semi-Private
It was important to create a buffer between the residential dwellings and the public plaza. This manifested as a series of apartments surrounding two courtyards, providing a clear barrier between the plaza and the residential area, with more porous access to the semi-private courtyards via the existing bike path to the west.
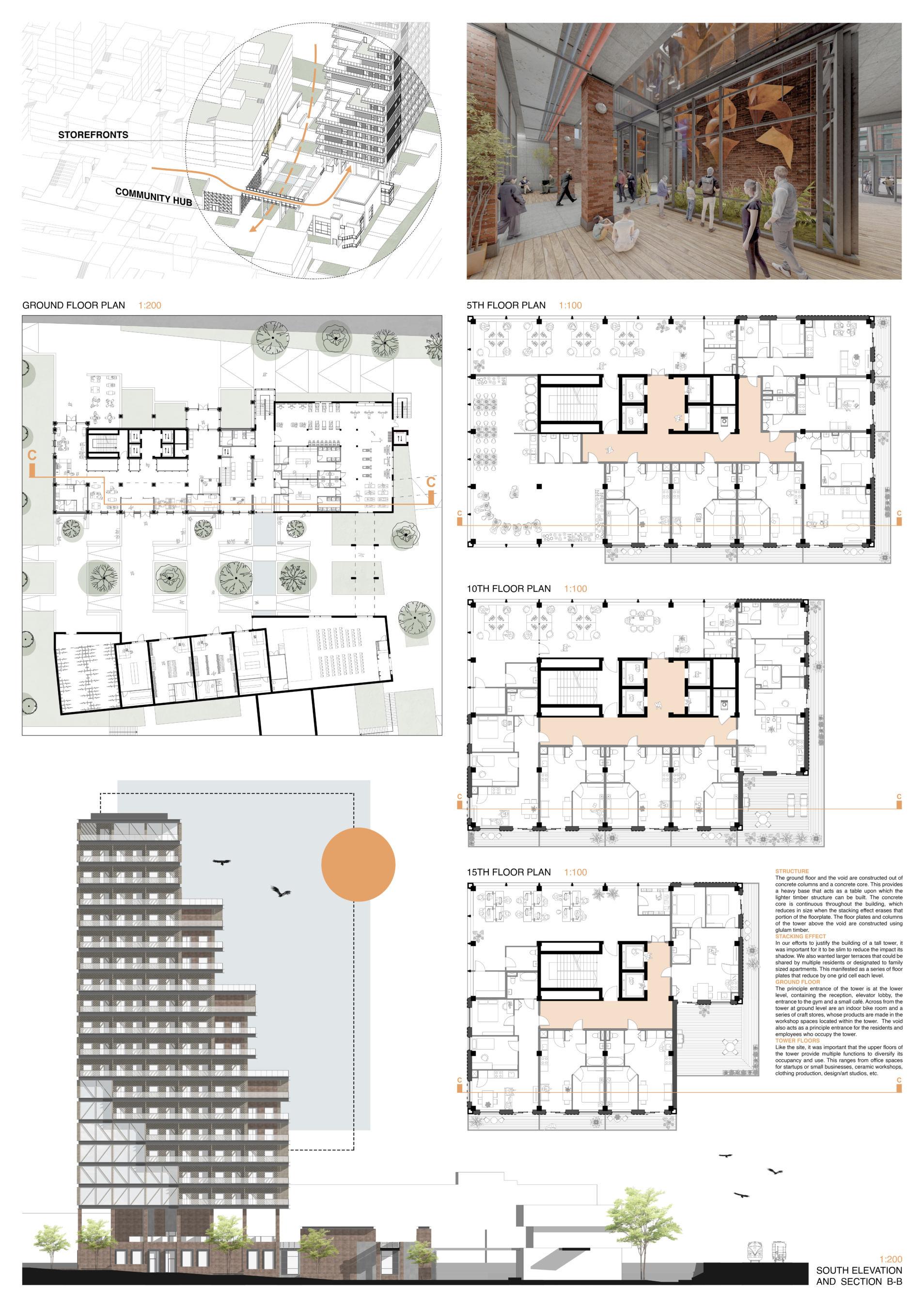
Structure
Thegroundfloorandthevoidareconstructedout of concrete columns and a concrete core. This provides a heavy base that acts as a table upon which the lighter timber structure can be built. The concrete core is continuous throughout the building, which reduces in size when the stacking effect erases that portion of the floorplate. The floor plates and columns of the tower above the void are constructed using glulam timber.
Stacking Effect
In our efforts to justify the building of a tall tower, it was important for it to be slim to reduce the impact of its shadow. We also wanted larger terraces that could be shared by multiple residents or designated to family sized apartments. This manifested as a series of floor plates that reduce by one grid cell each level.
Ground Floor
The principal entrance of the tower is at the lower level, containing the reception, elevator lobby, the entrance to the gym and a small café. Across from the tower at ground level are an indoor bike room and a series of craft stores, whose products are made in the workshop spaces located within the tower, The void also acts as a principle entrance for the residents and employees who occupy the tower.
Void Level
The void level is double height, and is accessed via the ground floor lobby, by bridge connecting to the upper plain, and by an external elevator/stair. Seeing the hanging sculpture in the lobby encourages people to explore the void level, and the bridges of the upper plain arrive to the void as the destination of the gallery experience.The gallery is temporary in nature, and the display walls can be removed to act as a market or gathering place.
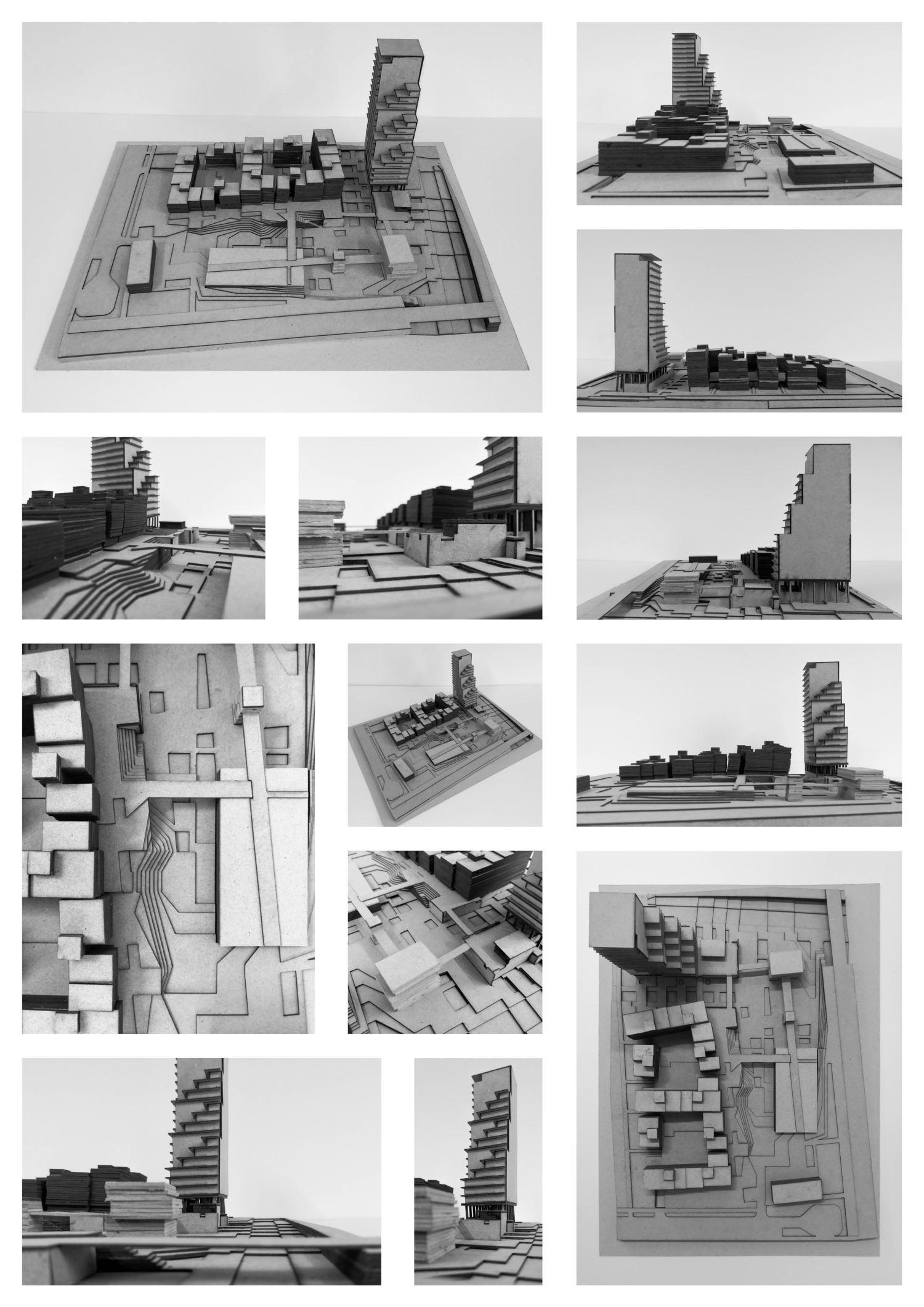

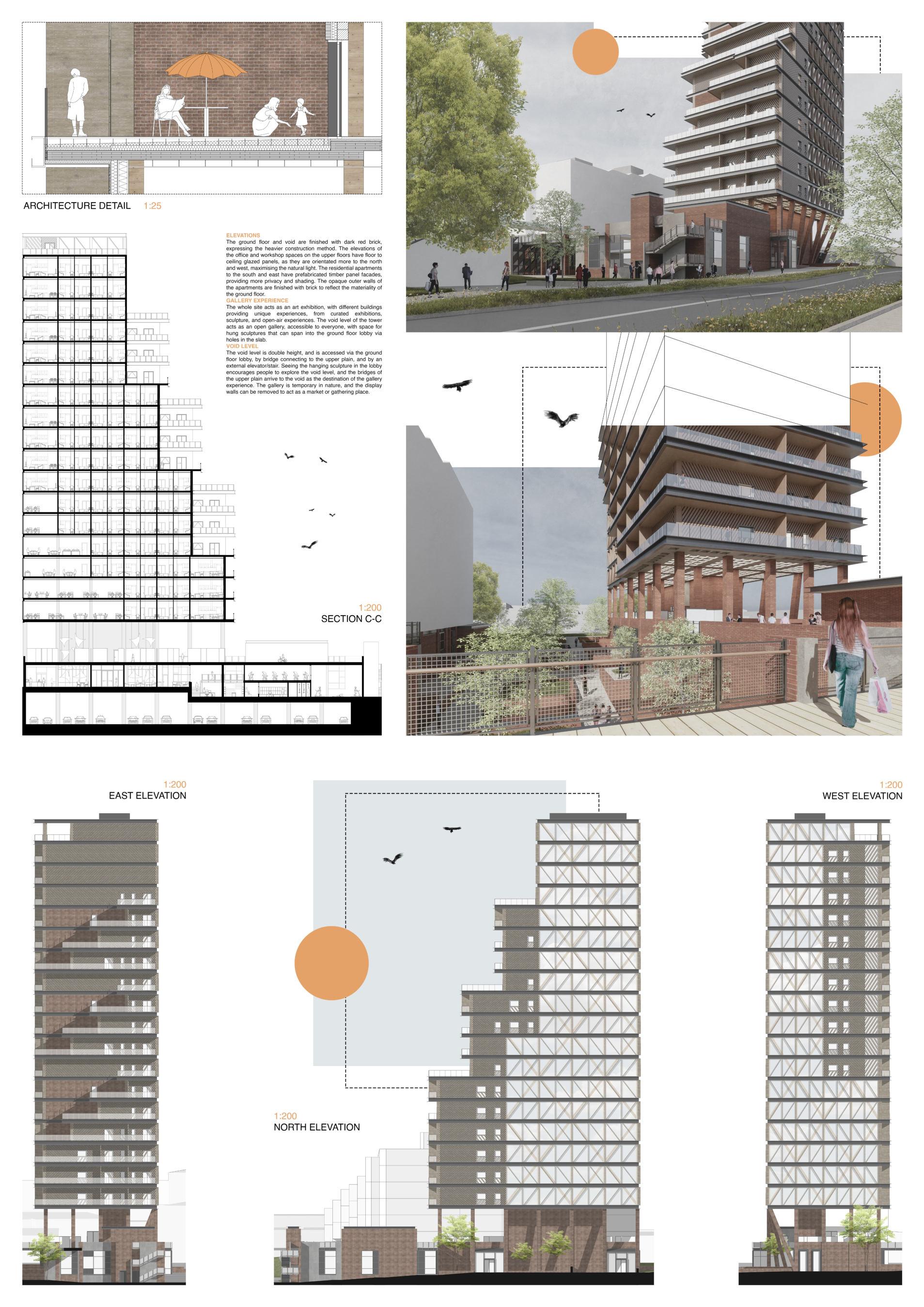
Elevations
The ground floor and the void are finished with dark red brick, expressing the heavier construction method.The elevation of the office and workshop spaces on the upper floors have floor to ceiling glazed panels, as they are oriented more to the north and west, maximizing the natural light.The residential apartments to the south and east have prefabricated timber panel facades, providing more privacy and shading. the opaque outer walls of the apartments are finished with brick to reflect the materiality of the ground floor.
Gallery Experience
The whole site acts as an art exhibition, with different buildings providing unique experience, from curated exhibitions, sculpture, and open-air experience.The void level of the tower acts as an open gallery, accessible to everyone, with space for hung sculptures that can span into the ground floor lobby via holes in the slab.
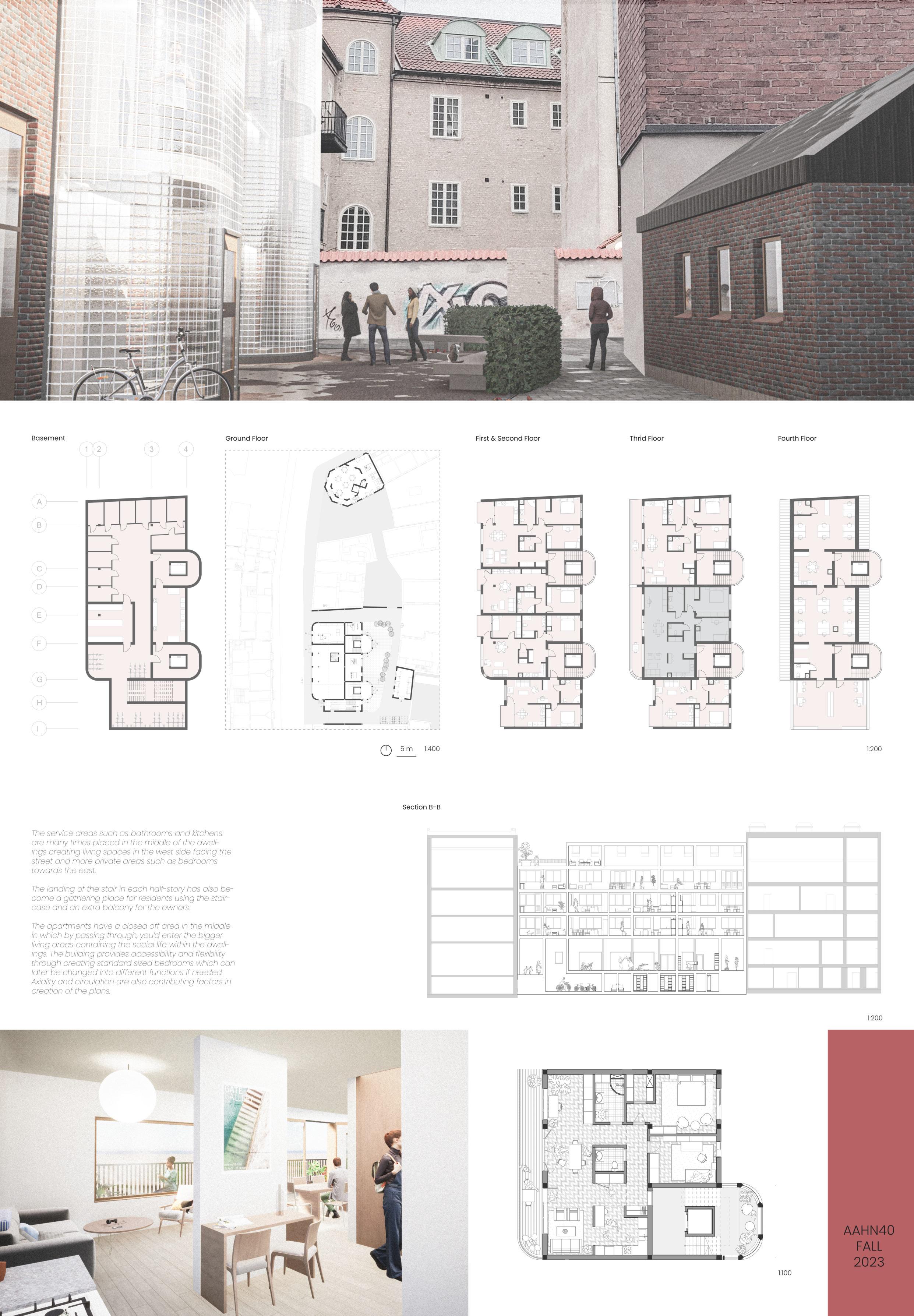
nects to the old law school at the end of the street. An extra meeting point is created near the law school as an extension of the design connected through a passage. threelevelsofdwellingshost11apartmentsaltogethermakingthisbuildingaratherbigfamily,whileensuringgetting themostoutofthefinalatticlevelanditsroofterrace,ateliers have been placed on the top floor with shared workingspaces,creatinganeverflowingmovementofvisitors throughout the building from the ground floor to the roof.









