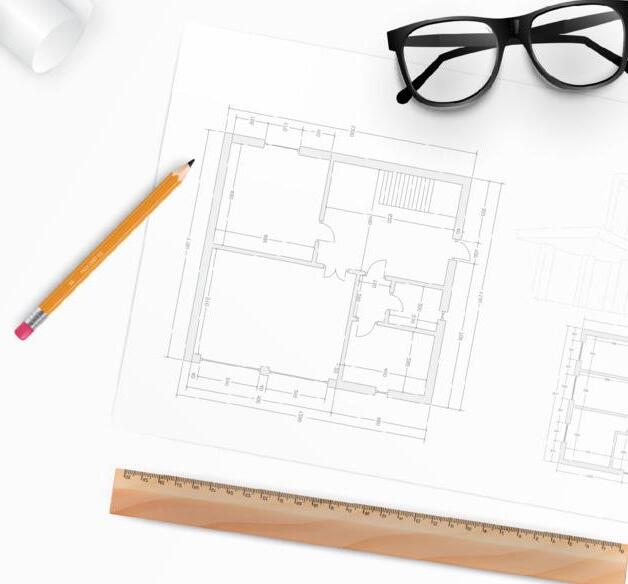
1 minute read
ACROSS THE COLLEGE renovations
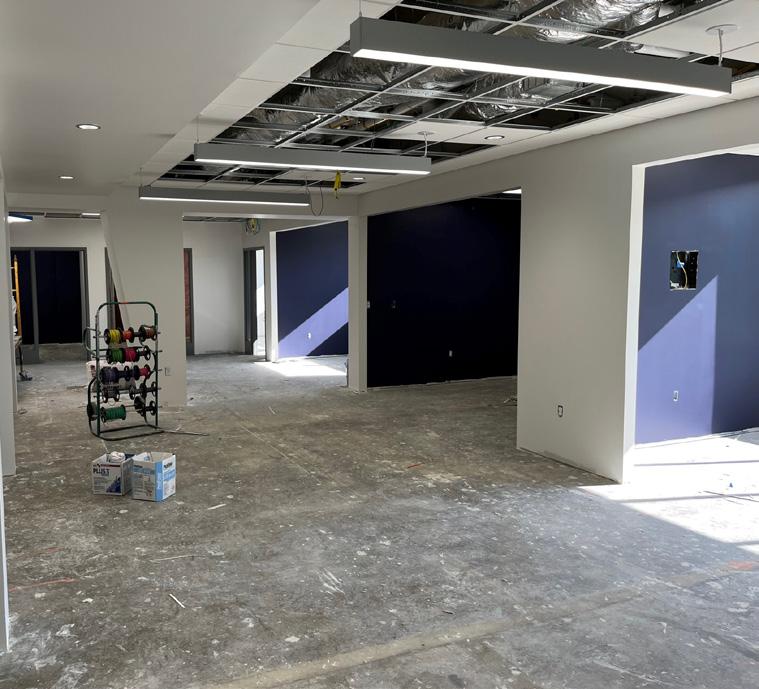
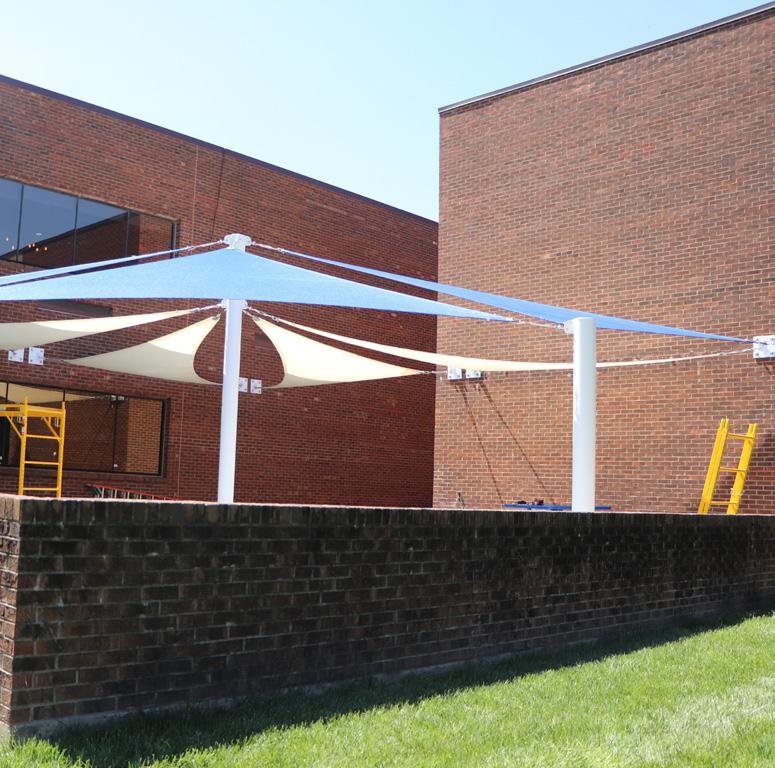
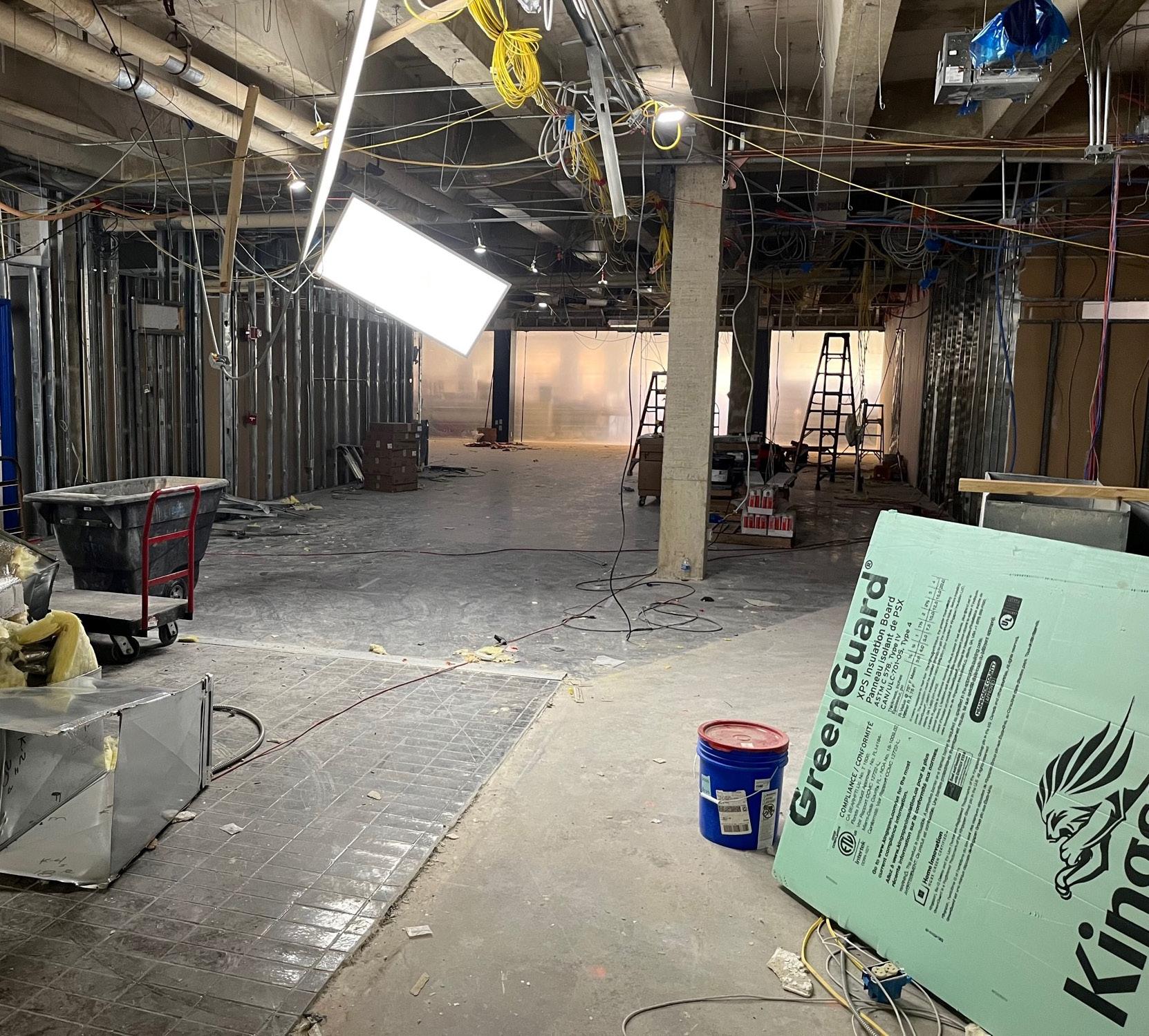
In 2021, the College took advantage of historic low-interest rates, federal pandemic funds, and Protection, Health, and Safety funds to modernize the entire main campus.
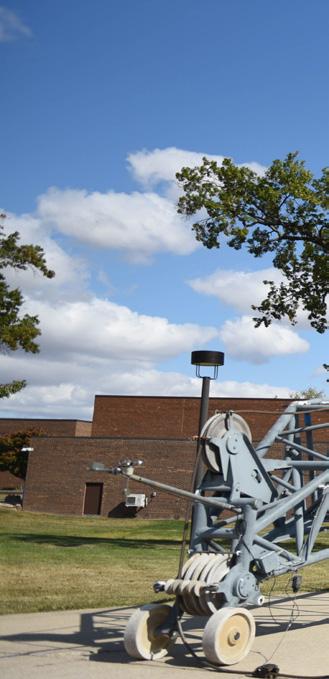
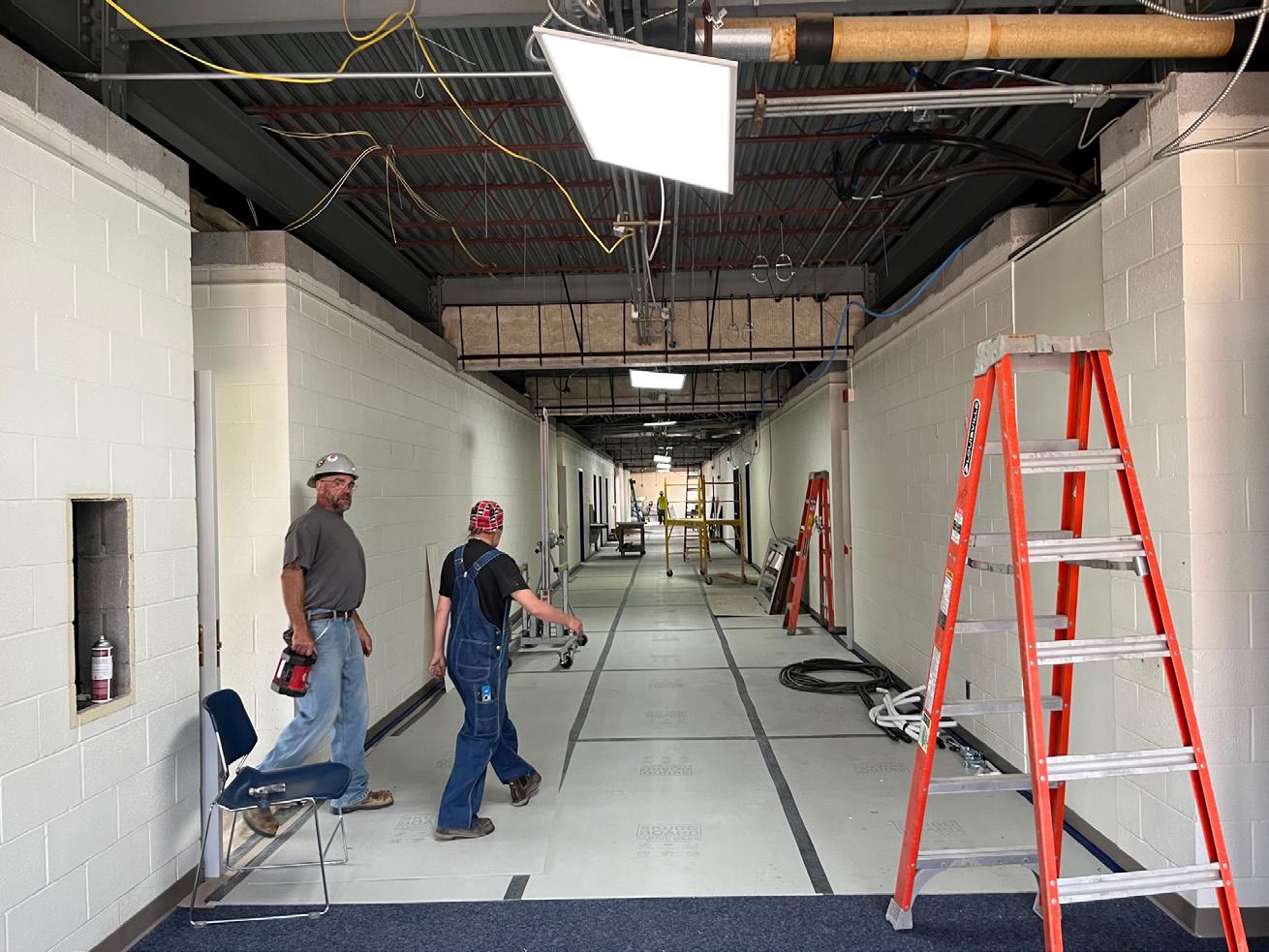
The project's first phase saw the renovation of classrooms in both the Library (L) and Health and Business (HB) buildings, with new alcoves created to provide flexible spaces for break-out opportunities for coursework and provide space for students to study individually and collaborate with peers, or engage with faculty.

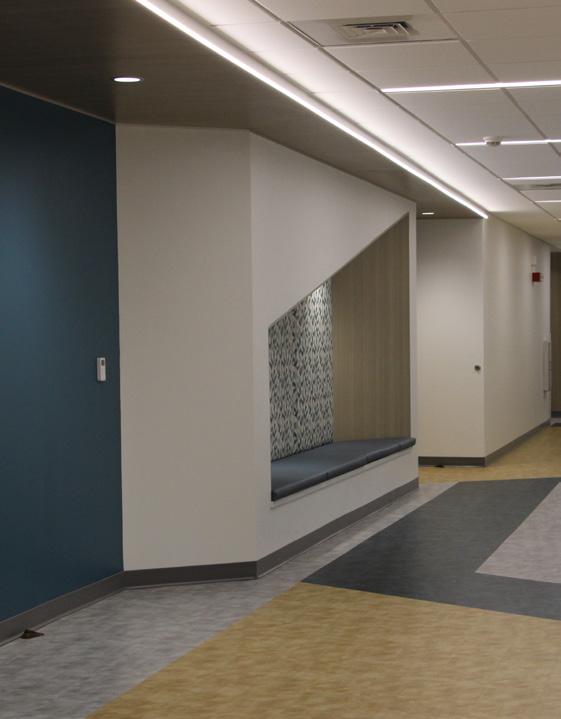

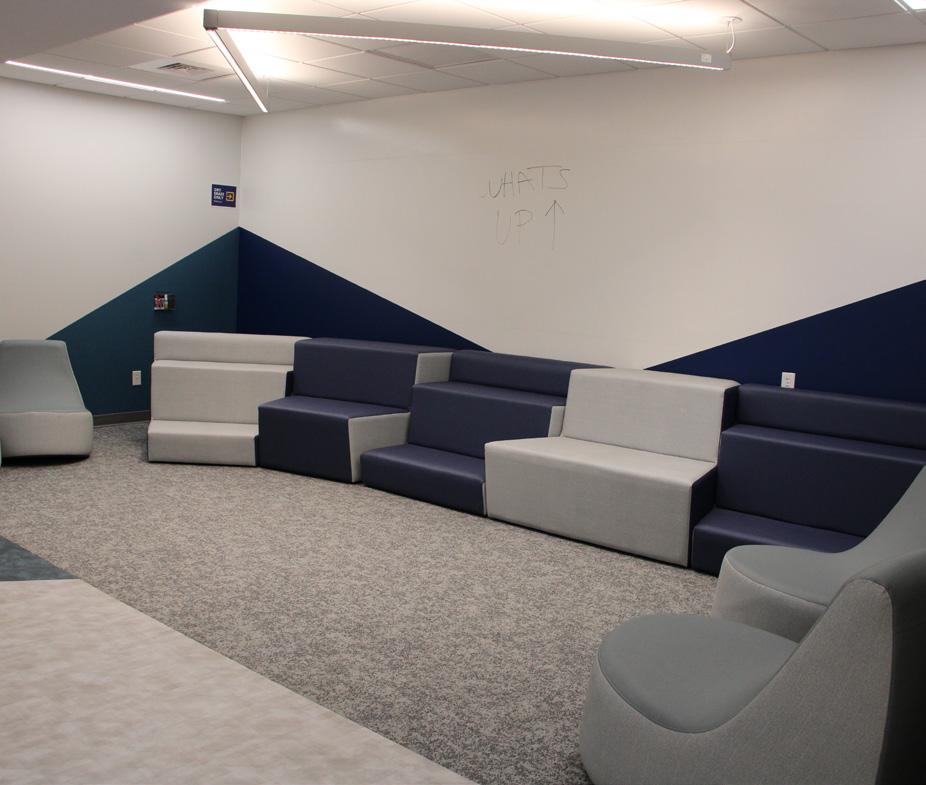
The College's Student Services division is modernizing by combining advising, financial aid, and student admissions into a new one-stop area at the first floor entrance of the HB Building.




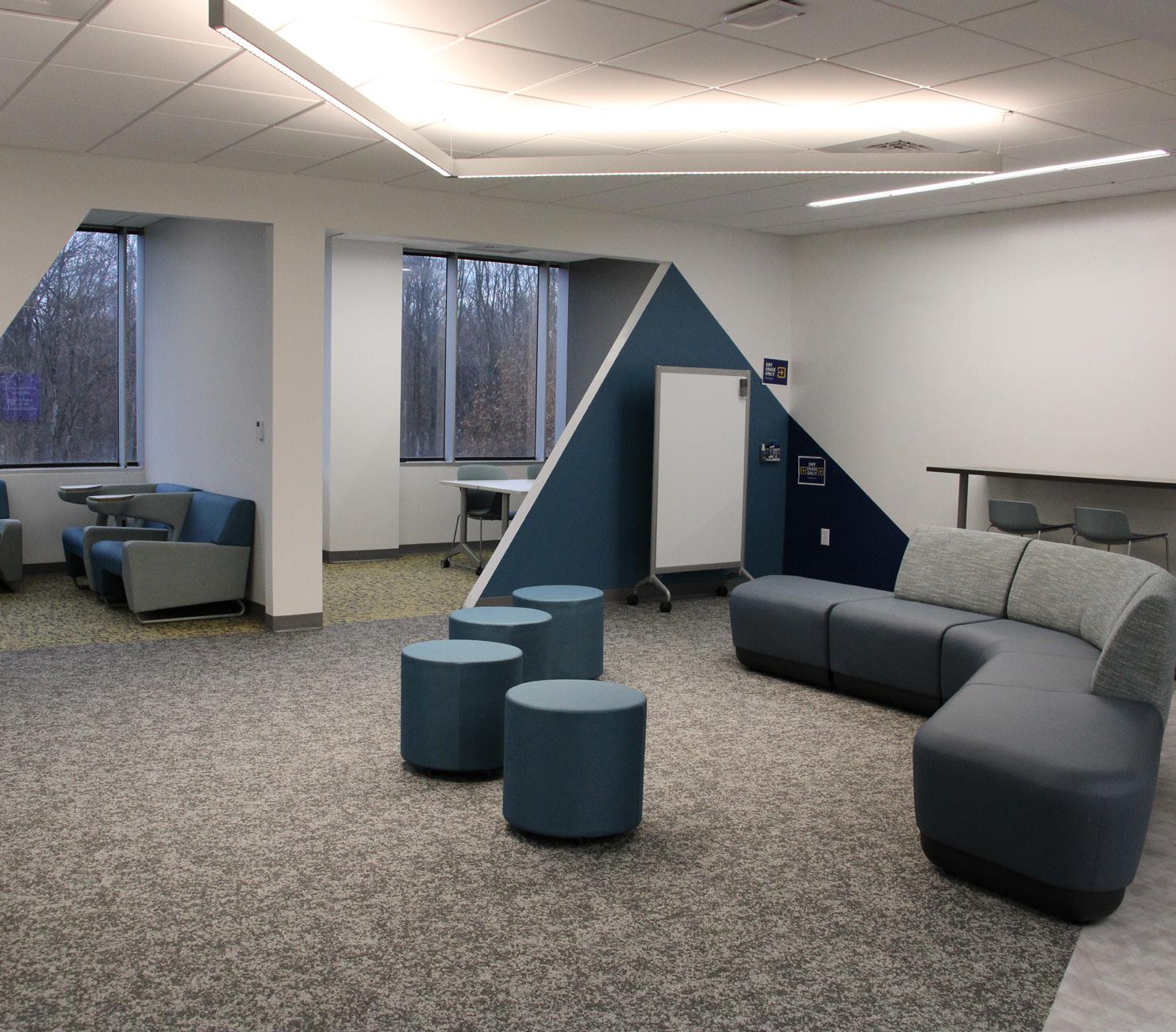
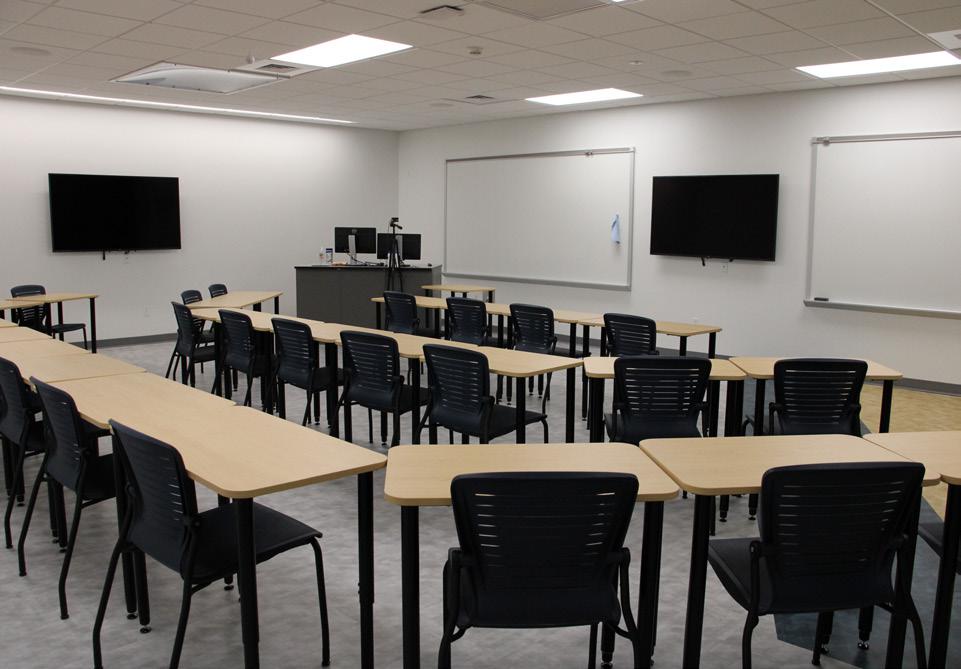

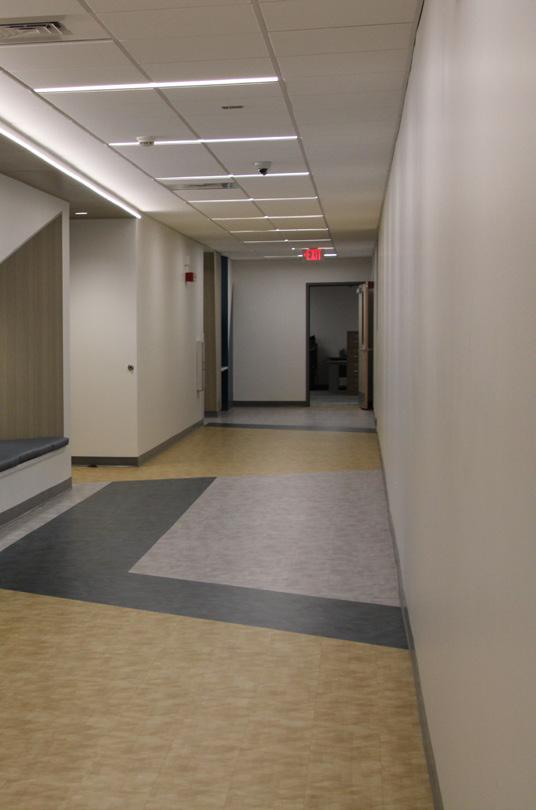
Additional renovations include replacing the 50-year-old west and administrative/staff parking lots, modernized classrooms that include state-of-the-art technology, a renovated fine arts area, a new automotive technology lab that includes electric vehicle simulation and garage area, modernized staff offices, and a significant upgrade to the College's antiquated heating and cooling system. The next phase of the modernization will include a new gymnasium.
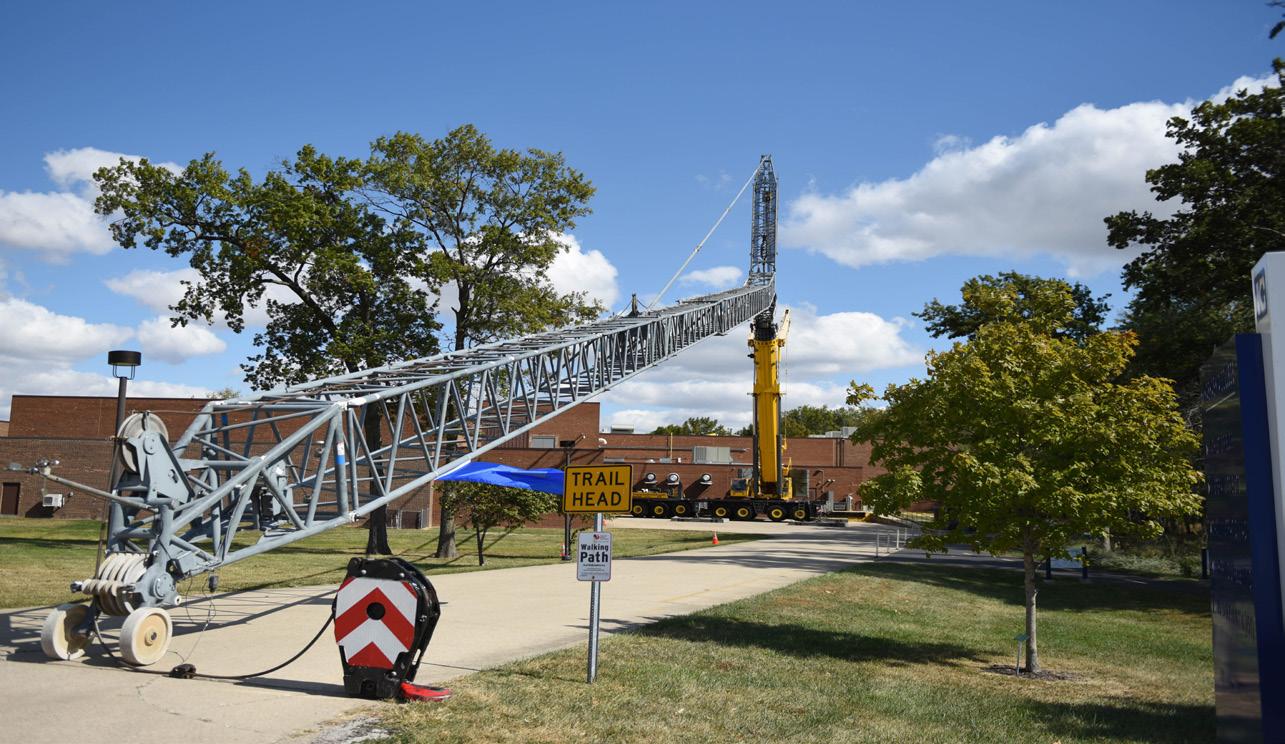
The construction and renovation projects are guided by the College's Master Facilities and Improvement Plan, which creates the vision and framework for current and future development.
