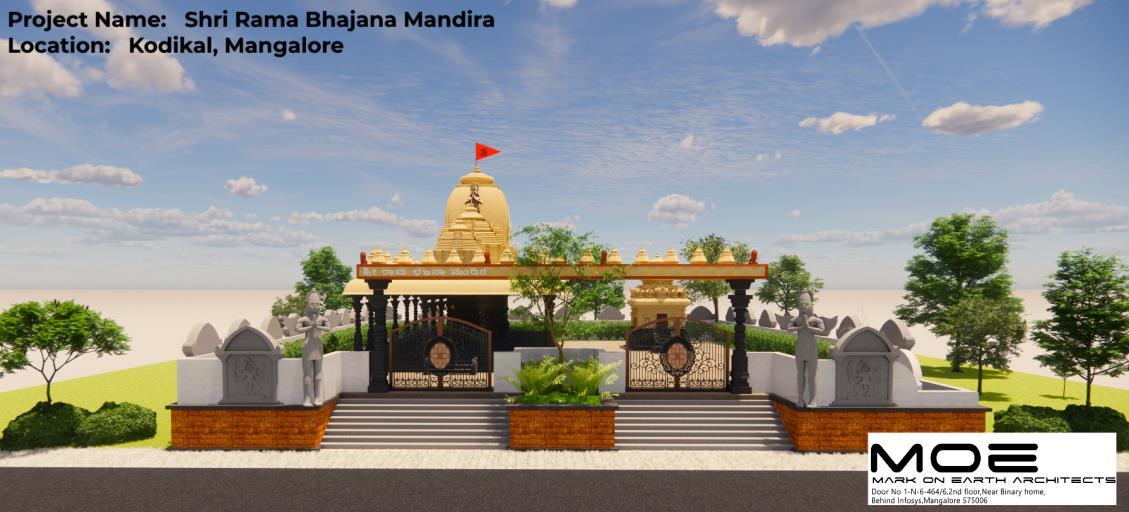
1 minute read
New Learnings/skills obtained:
I am very thankful for the opportunity of getting to learn much and grow as a professional as well as a person.
I was involved and provided with opportunities of site visits, interaction with clients, understanding the requirements and deliverables. I got tremendous exposure to a variety of projects. The duration of my training till now, thoroughly improved my understanding of architecture as a practice, and equipped me with requisite skills, most importantly in gaining new “Software Knowledge”, and the utmost necessary understanding of Empathy and its practice in the field of Design.
Advertisement
Thank You….
1. Software skills: Sketchup
Some of the new software skills gained during the period include:
• Basic 3D modelling skills in SketchUp software
• Proper Ornamental details as per Vastu measurements.
• Sketchup software helps in quick customization as per clients' requirements. Hence, I learnt about hoe flexible the software can be used, and also its easy access to other rendering software's like enscape.

• Complete planning of temple complex open spaces as per vastu



• External façade treatment and ornamentation details to enhance the history and culture of the place. (Design w.r.t site context).
• Flexibility of materials that will be used to design the temple complex on site.
2. Detailed Architecture: Staircase, door, window details:
Client: Mr. Umesh: Interior Project. Change in Entrance door details.
• Detailed elevation, plan, and sectional door and window details
• 3D rendered elevation of door.

• Door frame detailed section
• Proper Schedule of door and window
Client: Shri Maariyamma Temple trust: Convention hall: Staircase, near lobby details.
• Key plan indicating exact location of staircase
• Staircase plan, and sectional details
• Proper scheduling: indicating number of treads, risers, tread width, riser height, width of staircase, nosing width
• Proper scheduling indicating heights from finished floor level of each stair.
3. Working drawings: Electrical Layout plan:
Client: Shri Maariyamma Temple trust: Convention hall: Electrical Layout plan.


• Proper grid system was added first to obtain the exact placement for the electrical appliances.
• Proper schedule: indicating the type and number of appliances to be places in the convention hall.
• Once electrical drawing completed was sent to the structural engineer for further progress on site.
• Workers on site provide openings on wall/roof where the wires, appliance, and the plug points will be placed.

4. Rendering software’s used: Enscape, Lumion, Twinmotion:
Lumion Renders: of Pre-School, Derebail, Mangalore














