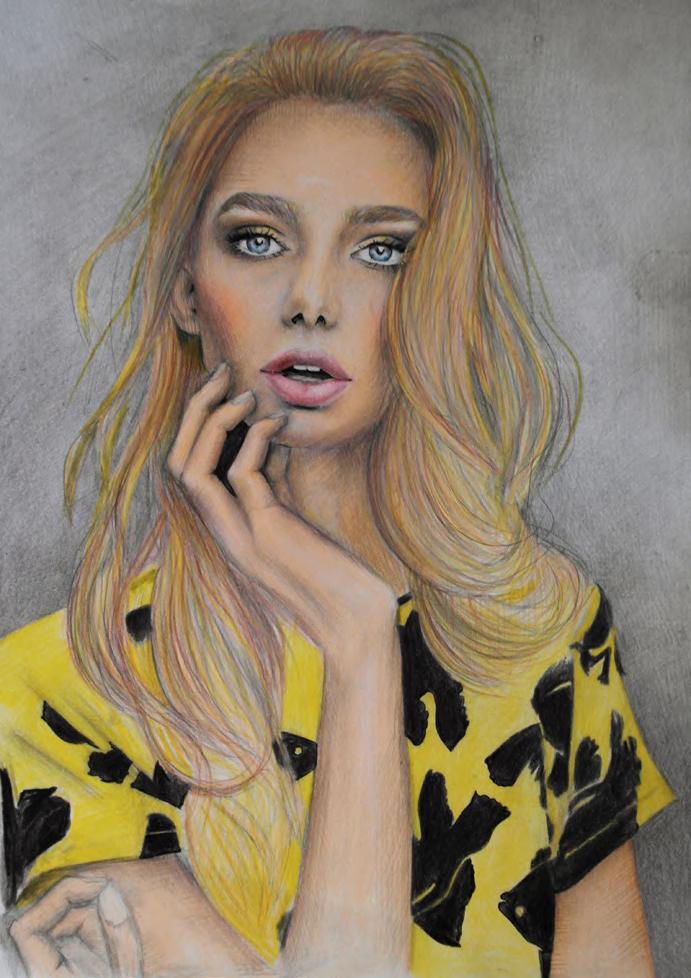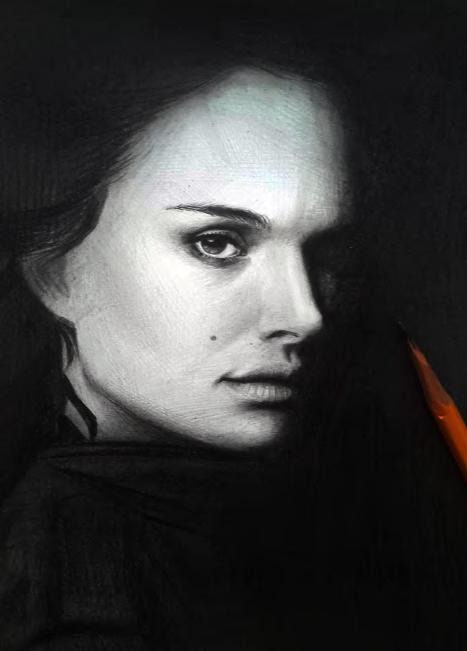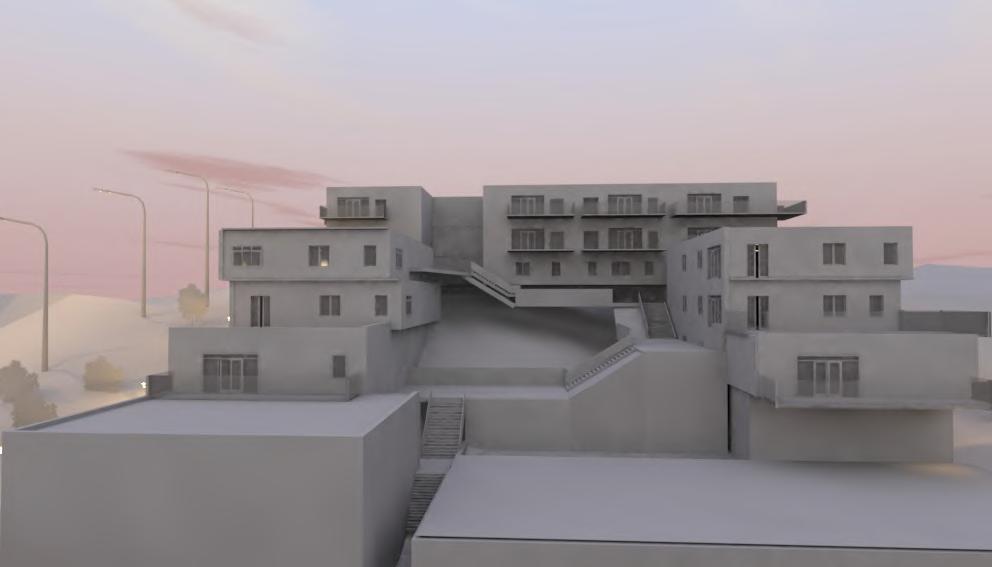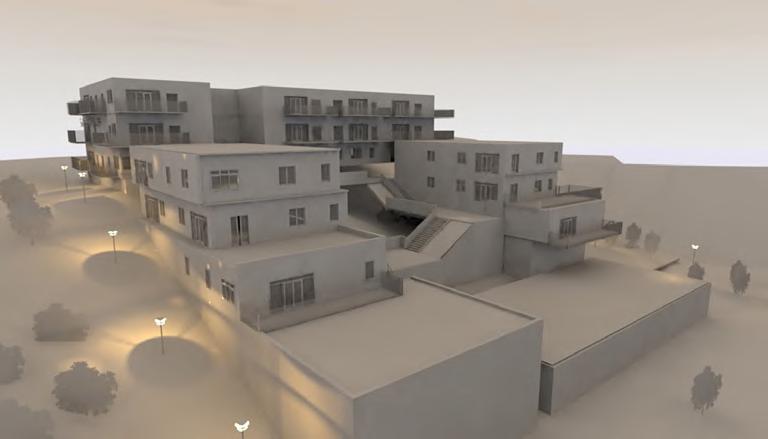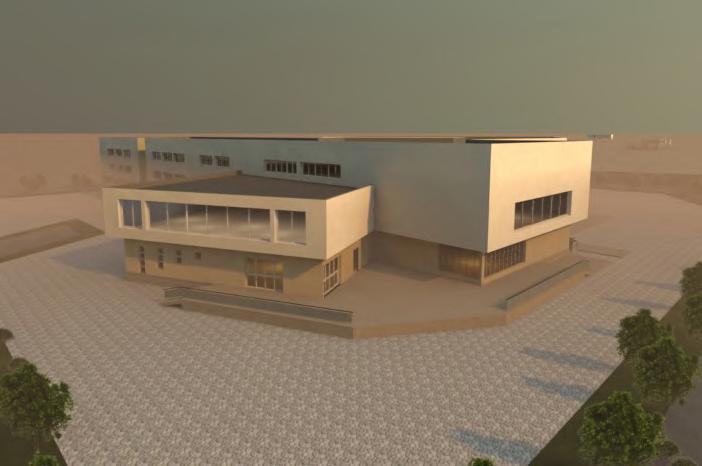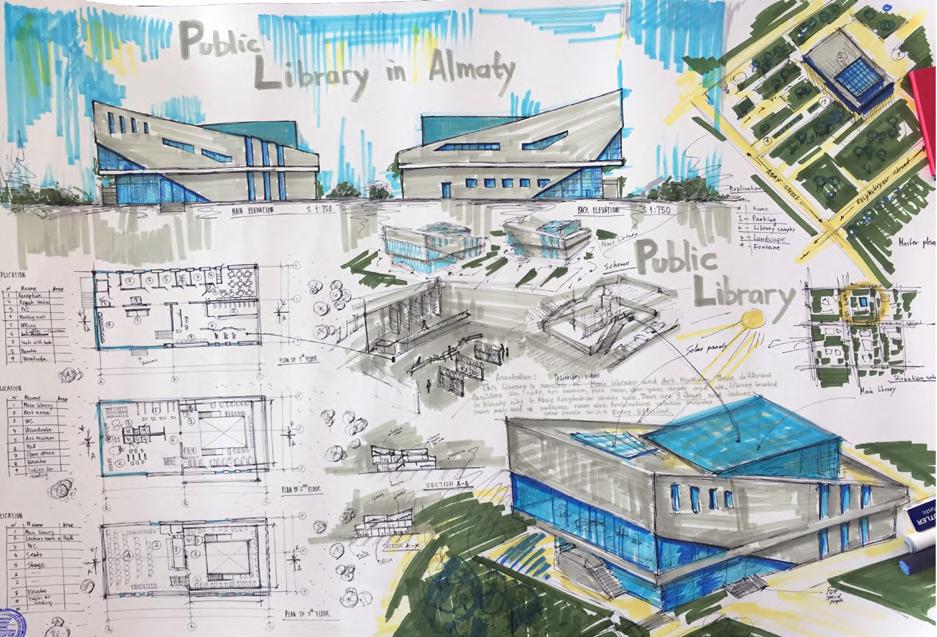port folio

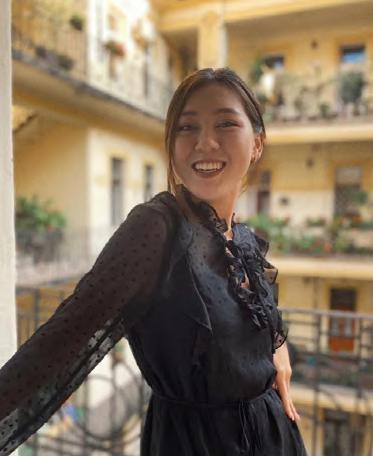
Contact CONTACT Budapest, Hungary kamilakaltay@gmail.com +36707187606 Budapest, Hungary www.linkedin.com/in/kamilakaltay KAMILA KALTAY 26.01.1998
EXPERIENCE
Junior Architect - Reach partners.
Developed drawings for Equestrian recreation complex project in Kazakhstan.
Graphic Designer - Design studio.
Developed eye-catching printable promotion designs for various marketing campaigns
Asian Rim International Workshop / Asia Europe Design Laboratories (AEDLs)
Industrial buildings and urban planning project of suburban area.
Saga University, Architectural Institute of Japan August 2019 | Saga, Japan
EDUCATION
Master's degree - Architecture
Budapest University of Technology and Economics July 2023 | Budapest
Bachelor's degree - Architecture
Kazakh Leading Academy of Architecture and Civil Engineering
July 2020 | Almaty, Kazakhstan
Specialization in public and residential buildings design
EXHIBITIONS
Matrica Castellum Site Exhibition - Matrica Museum
Selected semester project of boat storage in historical significant place with archaeology finds in. 2022 | Százhalombatta, Hungary
CV
4
Kaltay contents
Kamila Kaltay
Kamila
01
02
03
04
BRICK HAVEN
multofunctional urban retreat project for masters diploma project
SUPERMARKET structural design of precast concrete structures
VISITOR CENTRE «rose hill cross» public project on banks of Molnár János cave
BOAT STORAGE
selected semester project in histotical significant area of Hungary
EQUESTRIAN RECREATION COMPLEX innovative indoor horse stables project in Astana, Kazakhstan
OTHER SKILLS fine art and conceptual architectural drawings
selected works 5 Selected works 5
05 06

Brick Haven - A Multifunctional Urban Retreat
Location: Hűvösvölgy, Budapest
Building Type: Public building
Total plot area: 772,89 m2
Building total area: 181 m2
Floors: 2
Brick Haven is a unique architectural marvel that seamlessly blends the charm of a contemporary event space, a vibrant bar, and a dynamic co-working environment. Nestled on a street corner with a sloped facade, the building showcases the timeless beauty of brickwork, using it as a central design element. The sloped facade and intricate patterns on the corner enhance the building’s visual appeal while providing a sense of grandeur and elegance.

6
Kamila Kaltay
01


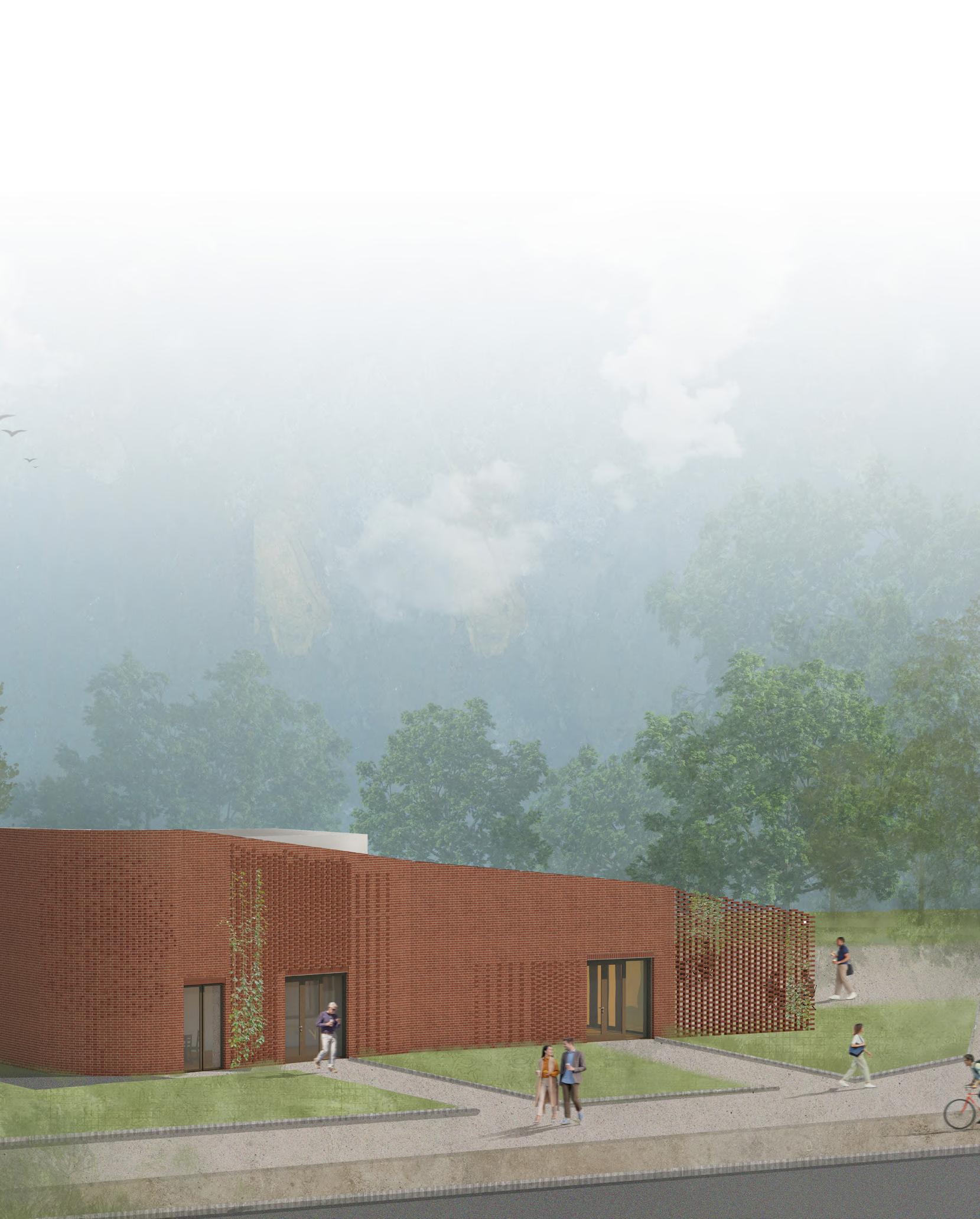
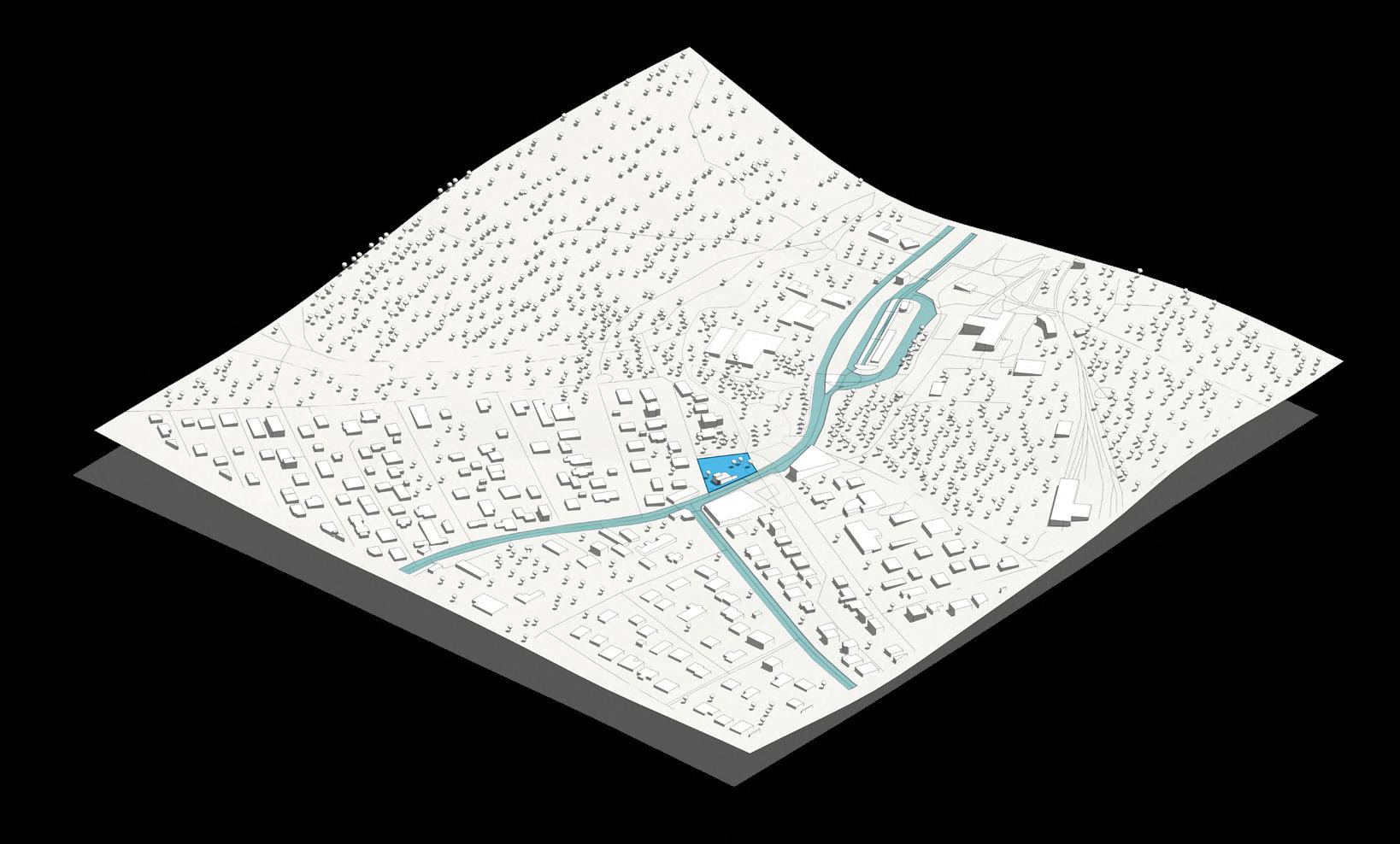
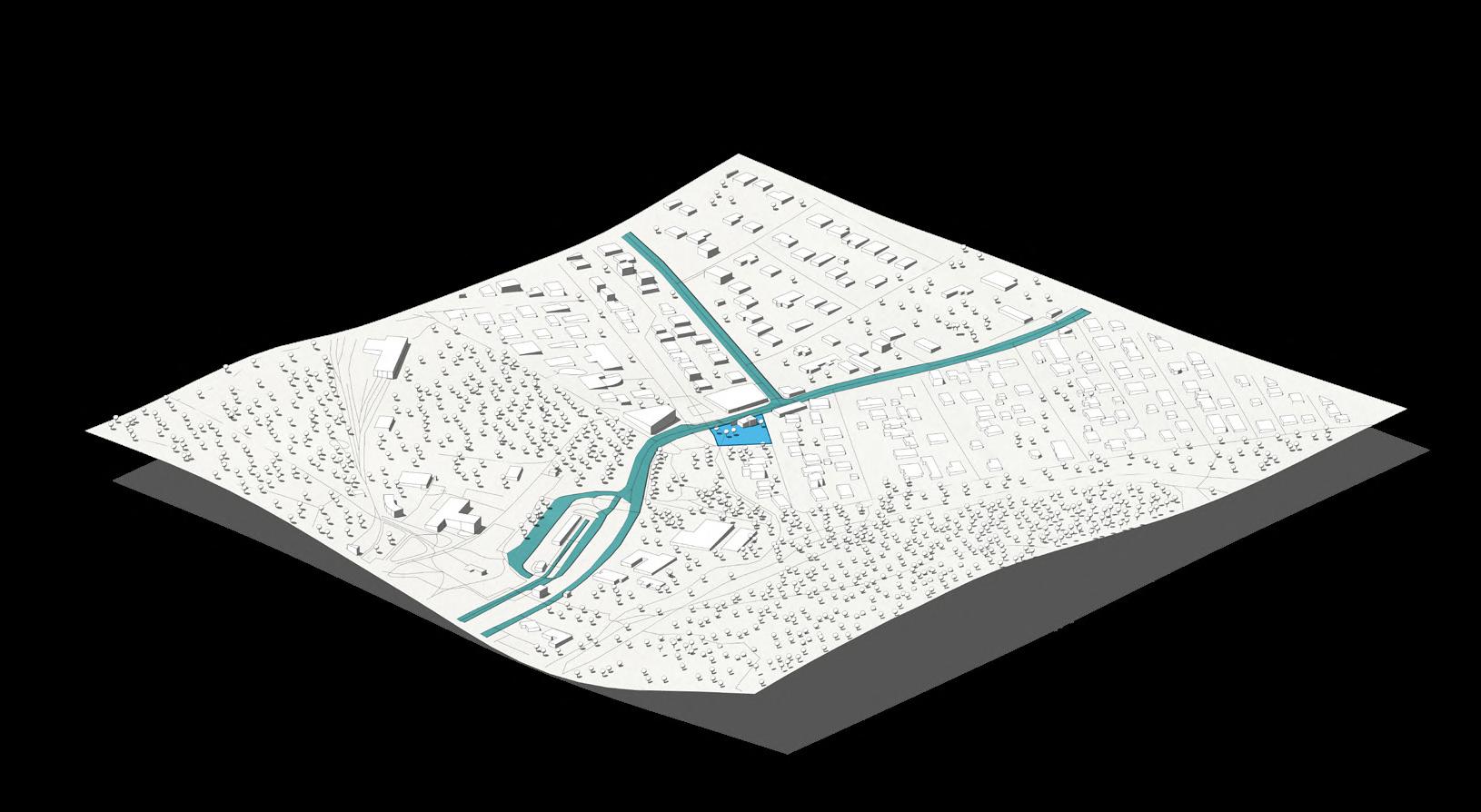
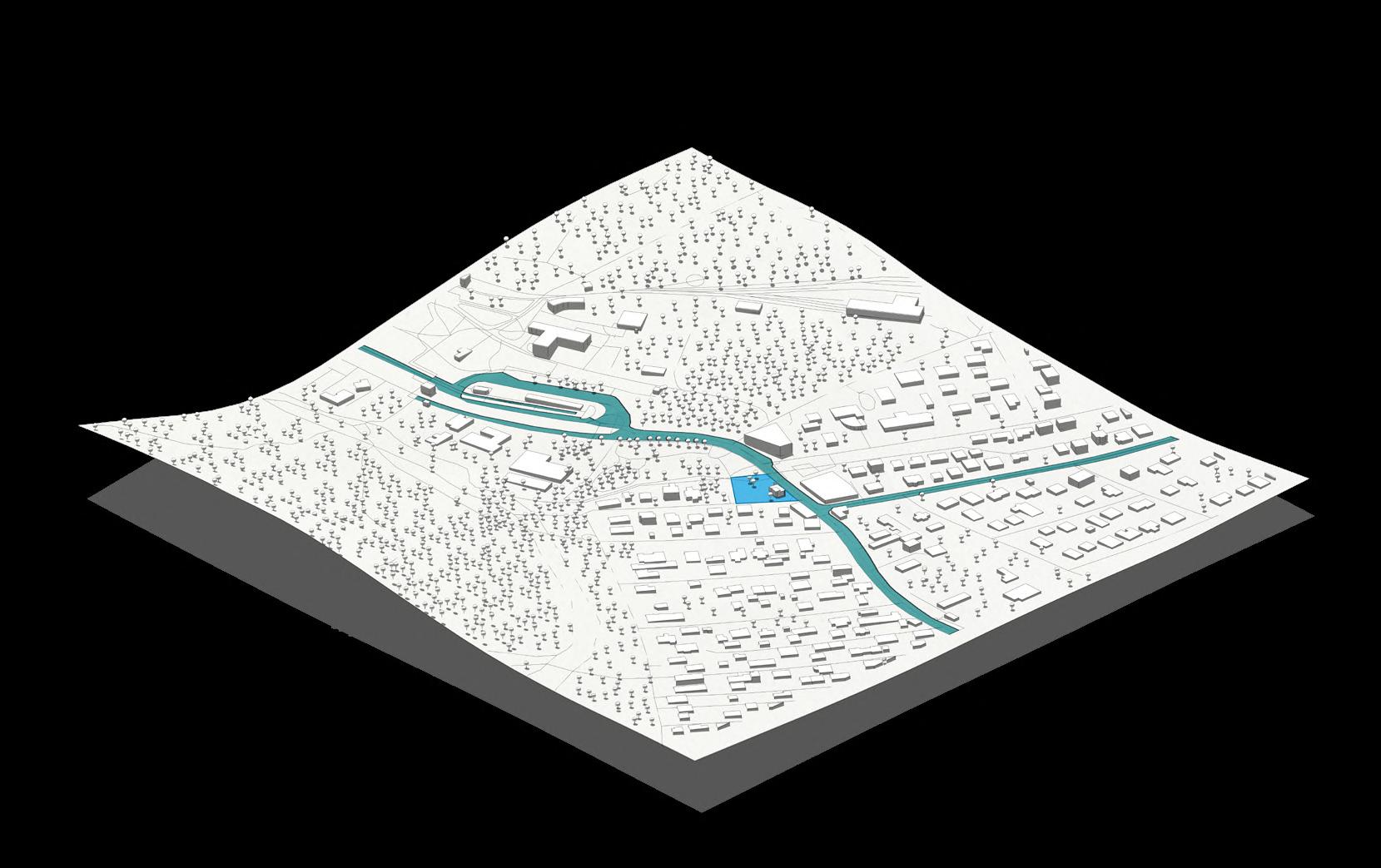
North South
Lidl - supermarket
Shopping mall
Chosen site
Plot area - 772,89 m2. Two
plots together with park: 1205 m2
Park connected to the site
Hűvösvölgy station – main transportation source.
59B,61,56,56A – trams
57,157,157A,64 bus
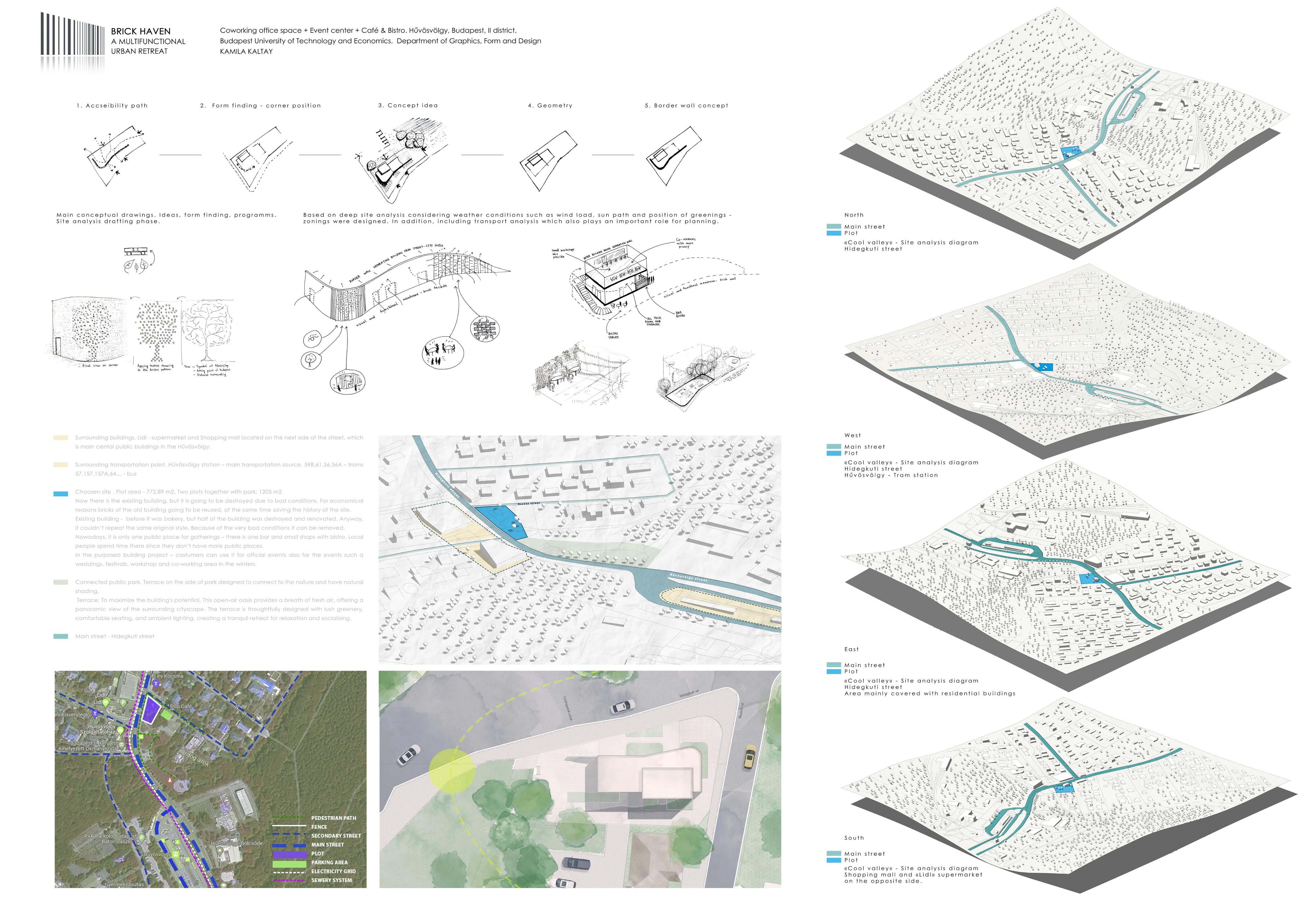
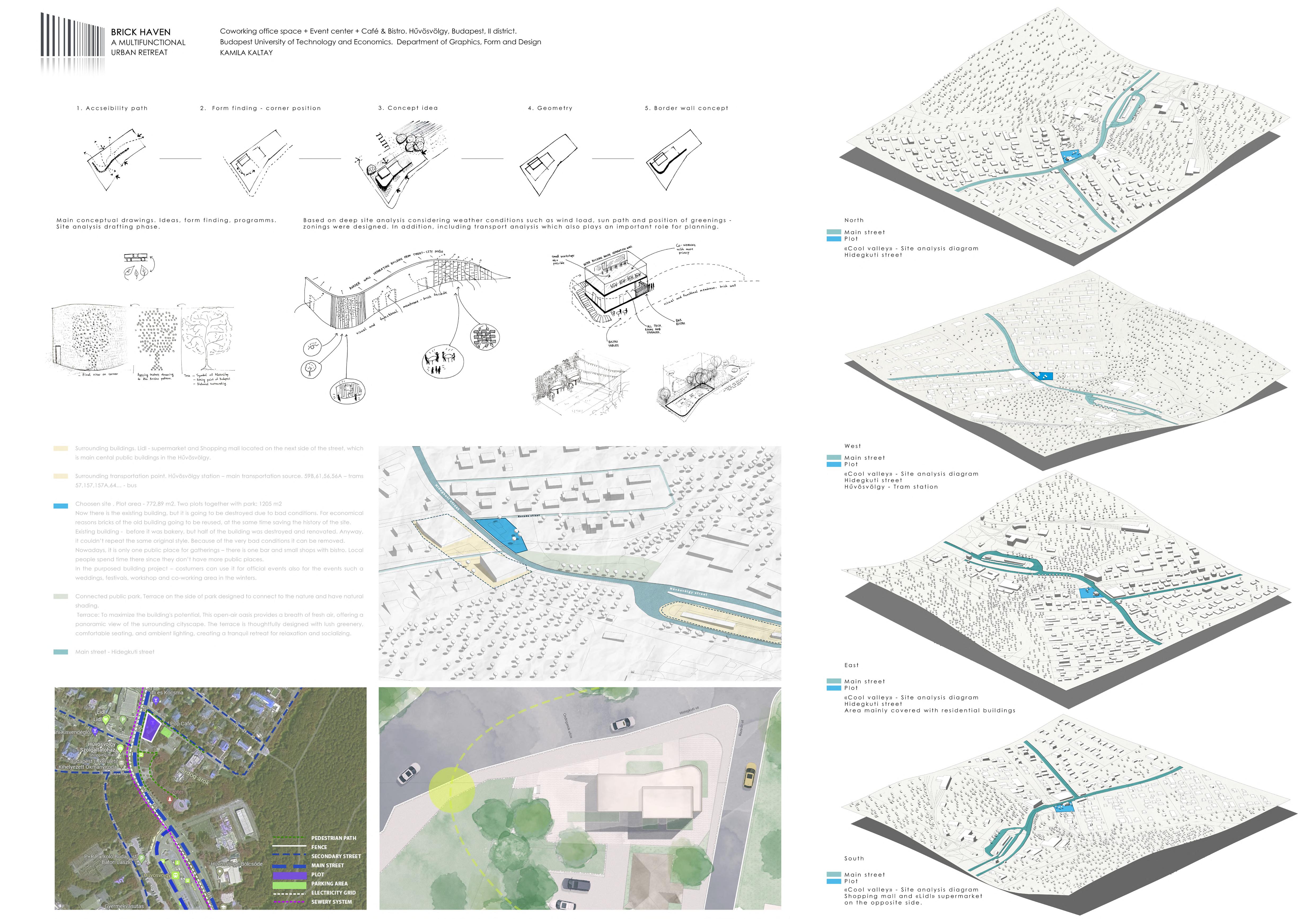
Kamila Kaltay 10 GSEducationalVersion D01 240 240 D03 N 4 1 1,55 1,55 1,55 1,55 6,00 80 1,70 8,46 6,61 44 12 6,20 1,50 1,50 1,50 1,50 36 6,14 13,21 3,96 77 2,01 2,32 6,05 12 4 6,84 7,64 7,40 6,70 3,94 2,76 6,08 1,94 1,95 2,19 8,89 8,89 2,32 6,57 ±0,00 ±0,00 ±0,00 S-03 EVENT AREA 57,16 m2 TERRACE 30,72 m2 TERRACE 55,90 m2 ottoman, (buildable modules) shelfs for ottoman and books closing curtain for bar pick up point folding door (providing devision of the space and sound insulation) entrance from terrace brick cladding separation wall h=1.5 m BAR 5,74 155 240 15 0 240 W1 W2 Hidegkuti street D D
Coworking
Department of Graphics, Form and Design
Student: Kamila Kaltay - BWV37D
selected works 11 D01 240 240 D03 220 90 220 90 D02 220 100 D03 220 90 D03 220 90 210 80 210 80 D03 220 90 1 3 2 F 45 3,05 1,19 2,22 17 22 52 60 47 2,44 2,40 2,17 1,50 8,66 2,12 1,76 2,26 1,08 1,05 17 2,12 1,60 2,16 2,39 1,77 70 1,50 3,52 5,73 1,61 90 4,15 1,77 2,58 8,31 10,06 11,83 9,05 1,72 10,77 4,15 44 97 4 4,80 12 3,45 2,91 3,67 50 1,01 3,89 2,16 60 60 60 60 60 4 12 5,40 ±0,00 +1,20 93° S-03 S-15 S-15 tiles HALL+CO-WORKING 43,03 m2 CORRIDOR 3,83 m2 STOREROOM 4,59 m2 WC accessible 3,37 m2 WC Men 1,86 m2 WC woman 1,85 m2 BATHROOM0 4,00 m2 STORAGE+STAFF ROOM 9,26 m2 STORAGE 6,59 m2 BAR 6,09 m2 BAR 5,74 m2 shelfs for bottels coffee machine small fridge folded tables and tables for teracce staircase to co-working extension area tiles tiles BAR m2 pattern cladding (extruded 1/3 part of the brick) 100 2 1 0 W3 W4 W1 Rezeda street 1 2 3 4 5 6 7 8 9 10 11 12 13 14 15 16 17 18 19 20 DOWN UP A B C C 3,05 1,00 2,08 main entrance
FLOOR S 1:50
GROUND
office space + Event center
+ Café & Bistro - Hűvösvölgy Budapest
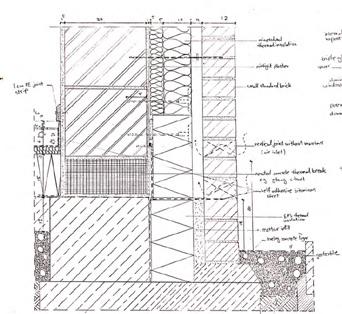

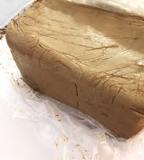

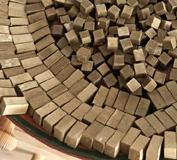
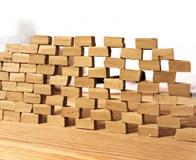
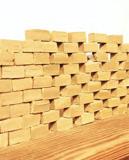

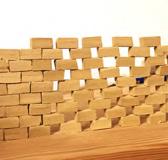
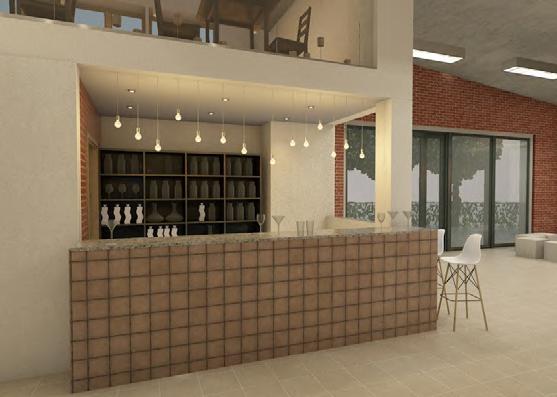


12 10 5 0.5 1 25 1 12 4 1 25 1 Internal plaster Infill wall mortar plastic waterdrop disk wall plug for thermal insulation air gap fixation of stainless steel support external plaster mineral wool thermal insulation
Kamila Kaltay

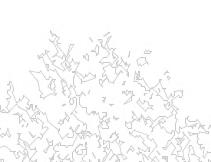





selected works 13 20 DOWN 1 2 4 1 3 4 5 N A A B B 9,05 1,72 10,77 4,80 10,75 0,00 4,58 1,54 1,75 59 9,50 1,22 7 3,91 7,00 1,40 1,40 1,40 1,40 1,40 7 1,49 5,40 4,30 12 6,84 9,19 8,60 34 3,90 3,37 4,15 2,21 6,78 2,06 6,75 8,64 31 8,89 4,07 9,90 1,20 1,50 +3,20 ±0,00 +3.50 ±0,00 ±0,00 92° W 3 W1 W4 Hidegkuti street Rezeda street F E C B A 5,60 1,57 1,57 9,27 55 3,68 78 tables for laptop railing decorative wall main FIRST FLOOR S 1:50 Coworking office space + Event center + Café & Bistro - Hűvösvölgy Budapest Department of Graphics, Form and Design Student: Kamila Kaltay - BWV37D CO-WORKING 40,78 m 6,31 3,20 45 1,23 1,20 -0.02 +0,03 30 8,58 1,80 4,55 4,55 4,35 4,50 19,75 60 1,39 60 3,95 60 3,95 60 3,75 60 3,75 60 +6,70 3,19 2,25 +3,00 +4,50 +3,20 1,00 1,00 1,00 1,00 1,00 1,00 1,00 1,00 1,00 ottoman, (buildable modules) acoustical suspended ceiling CO-WORKING EVENT SPACE CORRIDOR TERRACE L1 L3 W1 5% 2.5% W1 F E D C B A 5% 1% SECTION A-A S 1:50 Coworking office space + Event center + Café & Bistro - Hűvösvölgy Budapest Department of Graphics, Form and Design Student: Kamila Kaltay - BWV37D L1 2 cm - ceramic 5 mm - self-levelling smoothing compound 65 mm - concrete screed (reinforced) 1 layer - PE foil technological layer 15 сm - mineral wool 1 layer - PE foil 20 - RC 8 cm - screed 1 layer - geotex 20 - gravel bed subsoil L3 4 cm - Granite stone paving 4 cm - 8-15 mm stone chipping and drainage layer 1 layer - Synthe 121 layer - 4.5 mm, polyester membrane waterproo p (protected against root penetra 2 cm - extruded polystyrene (XPS) foam inclined, substructure. 20 cm - extruded polystyrene (XPS) step resistant thermal insula 1 layer - 4 mm, glass membrane waterproo p 1 layer - cold bitumen patching compound (about 300 g/m2) 20 cm - RC slab 1 - plaster W1 11,5 cm - Clinker brick 4 cm - air gap 10 cm - thermal mineral wool insula 5 - thermal mineral wool insula 1 cm - air 25 cm - Ytong AAC 1.5 - internal plaster with rendering W4 0.1 cm - decora 2*1.25 cm - knauf plasterboard 7.5 cm - frame knauf C-stud with mineral wool 2*1.25 - knauf plasterboard Cement - based (liquid) 0.1 cm - decora W3 7 cm - aluminum frames (painted) for stained glass pocket 3 cm - glass façade system W2 3 cm - natural stone facade cladding 4 cm - air gap ( with intumescent strip against 10 - thermal mineral wool insula 5 cm - thermal mineral wool insula 1 cm - air 25 - Ytong AAC 1.5 cm - internal plaster with rendering L2 8 mm - ceramic 5 - concrete screed 5 cm - mineral wool (sound insula 20 - concrete slab 1 cm - plaster L4 50 mm - concrete pavement stones 40 mm - d8-15 mm stone chipping and drinage layer 1 layer - synthe density of 125 g/m2 15 cm - compressed sand gravel W5 10 - Hufcor operable wall (Airwall)
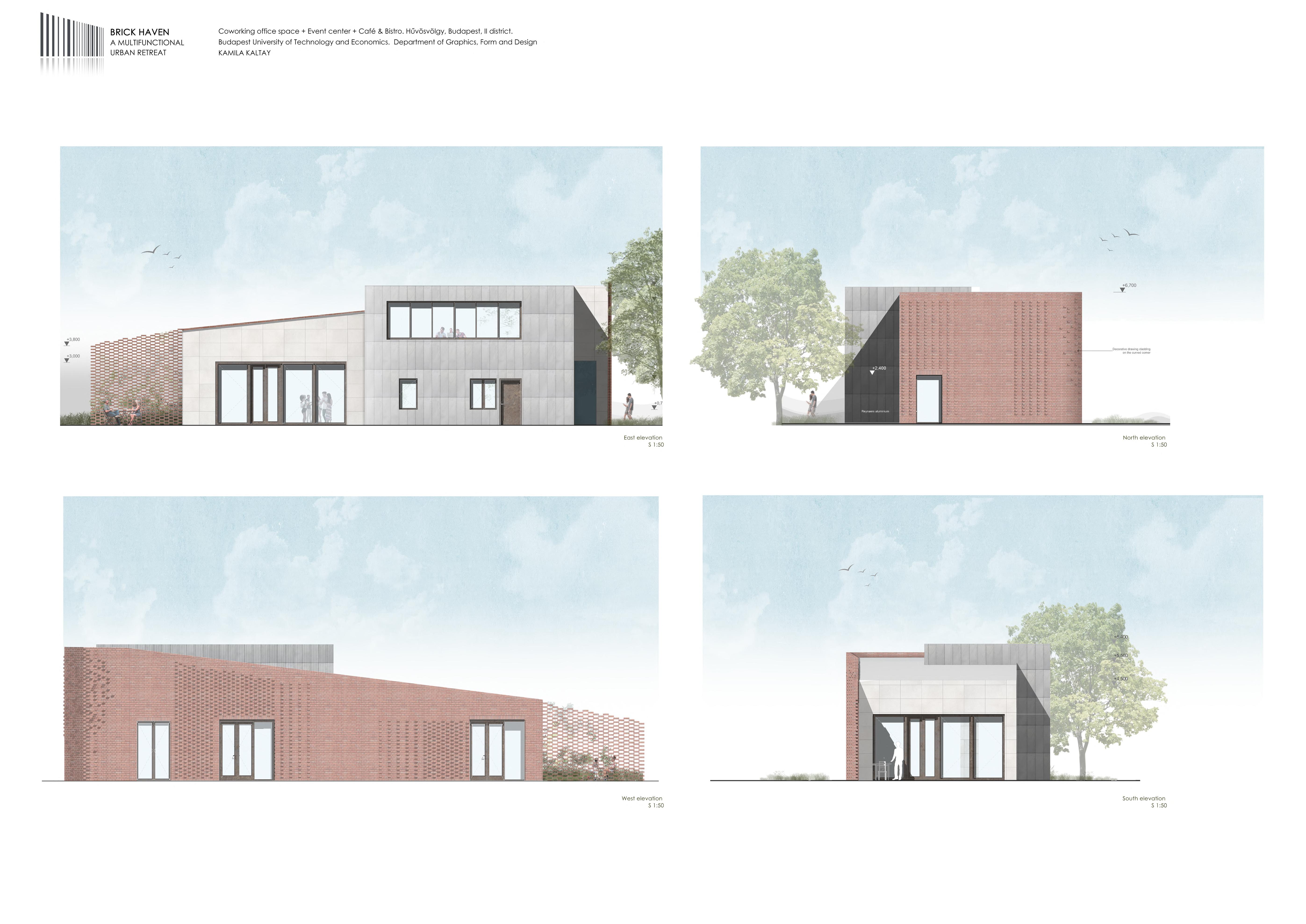
Kaltay 14 GSEducationalVersion ±0,00 -0,02 5% 2.5% Stainless steel door chanel rubber sheet - protection layer Elastic rubber joint 3 camera sealing for better strength for compression L1 2 cm - ceramic 5 mm - self-levelling smoothing compound 65 mm - concrete screed (reinforced) 1 layer - PE foil technological layer 15 сm - mineral wool 1 layer - PE foil 20 cm - RC o 8 cm - screed 1 layer - geotex 20 cm - gravel bed subsoil W1 11,5 cm - Clinker brick 4 cm - air gap 10 cm - thermal mineral wool insula 5 cm - thermal mineral wool insula 1 cm - air 25 cm - Ytong AAC 1.5 cm - internal plaster with rendering
Kamila

15 EXPANSION JOINTS hanging stirrups stainless steel support stainless steel bracing clamps > 5 pieces /m2 in general zones and + 3 pieces /m in side zones every 4th row top line of waterproofing symbols of air inlets line of load-transfer on foundation line of hidden load-bearing structures FACADE WALL DETAILED ELEMENT. DOOR 1. BONDING. S 1:20 Coworking office space + Event center + Café & Bistro - Hűvösvölgy Budapest Department of Graphics, Form and Design Student: Kamila Kaltay - BWV37D
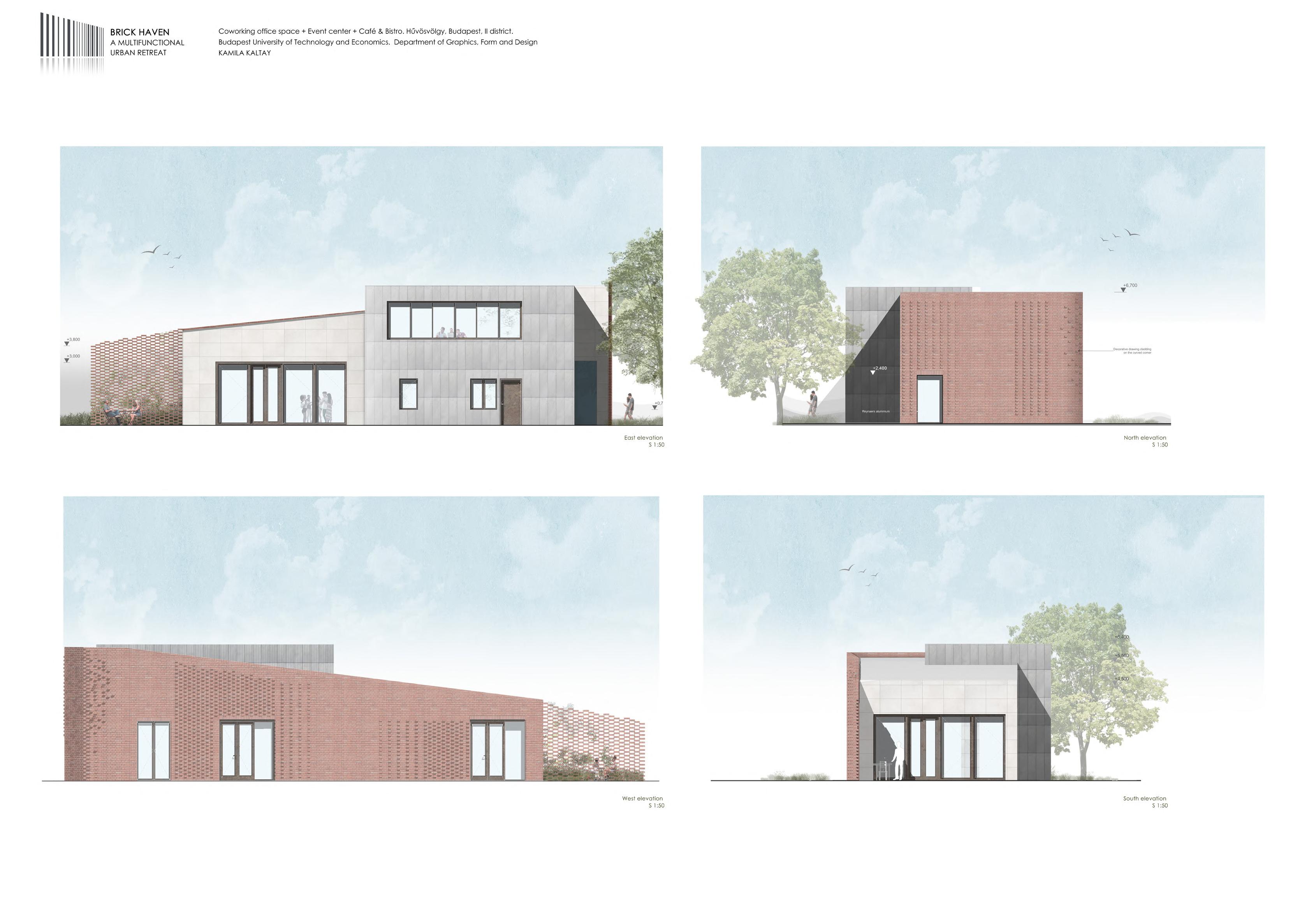

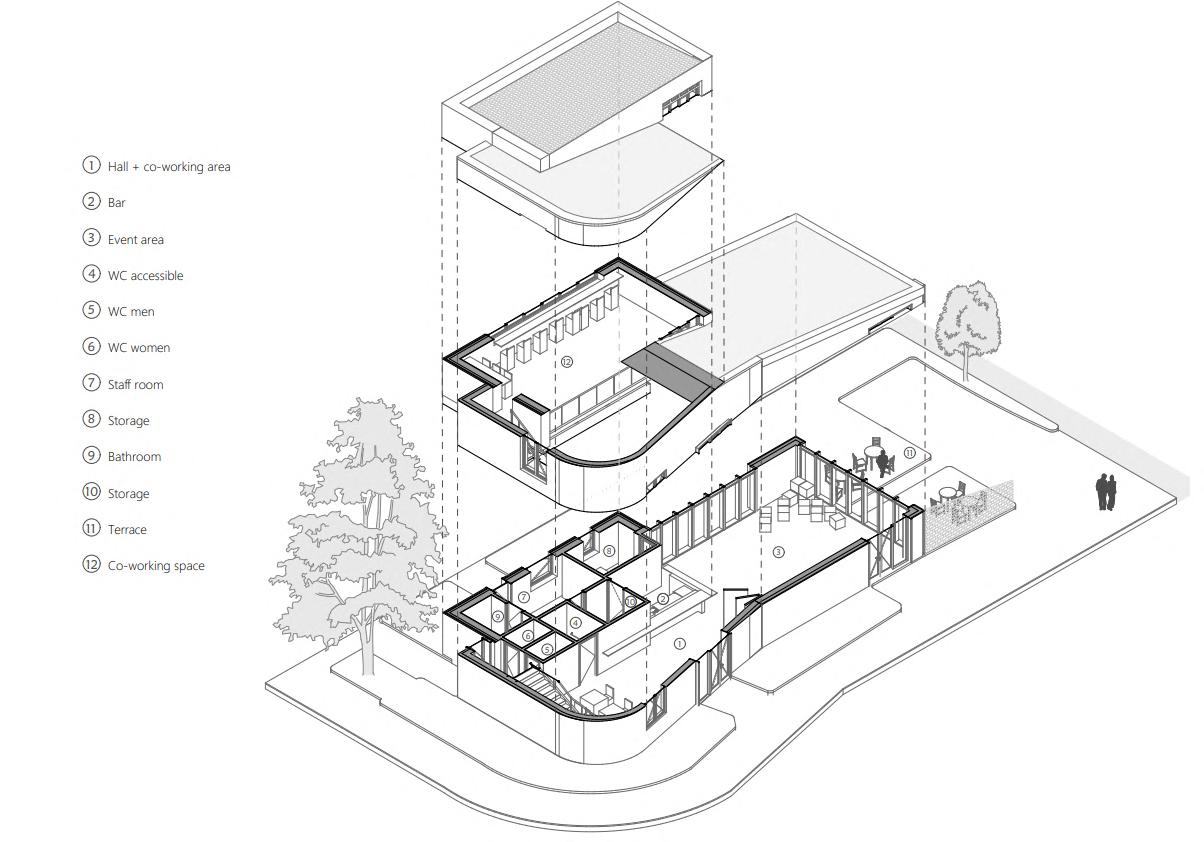
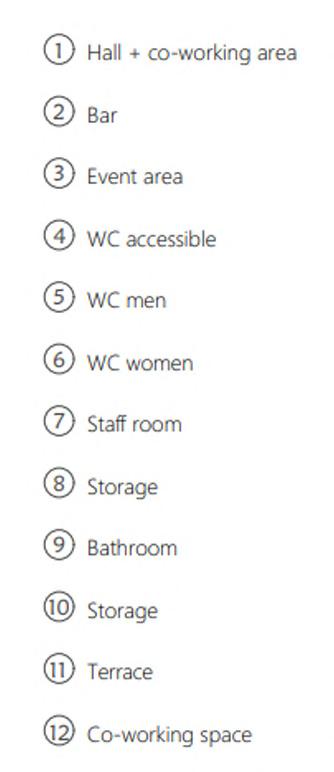

selected works 17
Supermarket - Structural design
Axonometry
The enclosed structure measures 53 by 52 meters, featuring three levels with varying heights. The primary focus is a spacious one-story sales area measuring 45 by 46 meters, supported by robust columns. Cold rooms on the left side may require special materials to maintain temperature and prevent heat loss. The narrower left section houses storage and offices, with suspended ceilings to conceal piping.
A small second floor at the left end (14.45 by 23 meters) reaches a height of 10.70 meters, housing the HVAC system. Accessible via a staircase, it enhances overall functionality.
This structural design optimizes space, ensures temperature control, and integrates technical systems, redefining the supermarket experience.
Kamila Kaltay 18 4,70 0,30 4,70 0,30 4,70 0,30 4,70 0,30 4,70 0,30 0,30 4,70 0,30 0,30 4,70 0,30 4,70 2,00 2,75 2,75 2,00 2,00 2,00 2,00 2,00 0,30 5,45 0,30 5,45 0,30 5,45 0,30 5,44 0,30 5,46 0,30 5,45 0,30 5,45 0,30 5,45 0,30 5,70 0,30 0,30 5,45 0,30 5,45 0,30 5,45 0,30 5,45 0,30 5,45 0,30 5,45 0,30 5,45 0,30 5,45 0,30 6,00 5,75 5,75 5,75 5,75 5,75 5,75 5,75 5,75 5,00 5,00 5,00 5,00 5,00 5,00 5,00 5,00 5,00 5,00 5,00 5,00 Bigger RC 50*50 column RC 30*30 column 20*40 perimeter edge beam vertical bracing Horizontal cladding fixed to the columns RC sandwich panel short span girder short span girder steel cable wind bracing vertical bracing vertical bracing steel cable wind bracing steel cable wind bracing in site cast pad foundation pre cast chalice RC 30*30 column RC 30*30 column RC 30*30 column RC 30*30 column hollow RC floor slab panel pad foundation chalice pad foundation neck purlin purlin 30*40 perimeter edge beam 30*40 perimeter edge beam 30*40 perimeter edge beam gate beam gate column 15*30 gate beam gate column 15*30 gate beam Gate column 15*30 30*40 perimeter edge beam column to column supporting horizontal loads cantiliver supporting slab hollow RC floor slab panel 20*40 perimeter edge beam main beam shaped main beam I shaped RC 50*50 column 20*40 perimeter edge beam column to column supporting horizontal loads 30*40 perimeter edge beam column to column supporting horizontal loads gate beam Gate column 15*30 doubled pad foundation doubled pad foundation
02
selected works 19 STORAGE OFFCIE BAKERY 66 120 MEAT 23 090 10 412 m DELICATES 23 700 CORRIDOR 229 185 SALES AREA STORAGE 68 152 23 305 m SHOP 23 305 SHOP 18 170 SHOP 34 365 SHOP 27 255 m SHOP 28 045 m 350 210 300 200 210 90 210 90 540 350 3 3 4 5 5 6 6 7 8 8 9 9 10 10 11 12 2 1 13 13 B B D D E E F F 4 4 C C 6.00 5.75 5.75 5.75 5.75 5.75 5.75 5.75 5.75 5.00 5.00 5.00 5.00 5.00 5.00 5.00 5.00 5.00 5.00 5.00 5.00 6.00 5.75 5.75 5.75 5.75 5.75 5.75 5.75 5.75 39 6.97 15 1.95 15 5.77 20 34.90 20 5.70 15 4.15 39 39 11.40 10 5.60 15 5.60 15 15.08 15 39 60.30 39 30 4.70 30 4.70 30 4.15 30 25 30 4.70 30 4.70 30 4.70 30 4.70 30 4.70 30 4.70 30 4.70 30 4.70 30 4.70 30 61.08 39 52.30 39 30 5.70 30 5.45 30 5.45 30 5.45 30 5.45 30 5.45 30 5.45 30 5.45 30 5.45 30 8.07 39 53.08 5.00 5.00 5.00 5.00 5.00 5.00 5.00 5.00 5.00 5.00 5.00 5.00 39 46.30 39 3.68 3.68 68 3.65 68 45 55 2.40 55 45 39 19.50 1.80 25.00 39 92 2.84 1.24 1.24 2.56 A A B B OFFICE CHANGING ROOM 49 410 GARBAGE 3 3 4 4 5 5 6 6 7 7 8 8 9 9 10 10 11 11 12 12 2 2 1 1 13 13 B B D D E E F F H H J 4 4 4 C C A1 A1 B 1 B 1 39 6.00 5.75 5.75 5.75 5.75 5.75 5.75 5.75 5.75 6.00 5.75 5.75 5.75 5.75 5.75 5.75 5.75 5.75 5.00 5.00 5.00 5.00 5.00 5.00 5.00 5.00 5.00 5.00 5.00 5.00 29.00 24.08 15.53 45.55 HVAC
Kamila Kaltay 20 3 3 4 8 10 11 12 1 1 13 B B C C D D J 4 6.000 5.750 5.750 5.750 5.750 5.750 5.750 5.750 5.750 6.000 5.750 5.750 5.750 5.750 5.750 5.750 5.750 5.750 5.000 5.000 5.000 5.000 5.000 5.000 5.000 5.000 5.000 5.000 5.000 5.000 6.000 46.000 29.000 23.000 8.653 2.387 2.384 9.875 15.970 45.090 0.390 0.390 7.135 7.443 7.443 6.589 3.600 % % % % % % % % % 2% % 2% % 2% % 3 4 7 7 8 8 10 10 11 11 12 12 1 13 13 A A C C G G H H 4 B B A 1 23.00 5.00 5.00 4.45 14.45 1.10 1.20 1.20 1.20 1.20 1.20 1.20 1.20 1.20 1.20 1.20 1.20 1.20 1.20 1.20 1.20 1.20 1.20 1.20 5.75 5.75 5.75 5.75 11.65 11.50 11.50 11.65 5.75 5.75 5.75 5.75 5.75 5.75 5.75 5.75 panels 30 30 RC pillar RC beam RC beam RC wall support panels E F G G 6.000 5.750 5.750 5.750 5.750 5.750 5.750 5.750 5.750 5.000 5.000 5.000 5.000 5.000 5.000 5.000 5.000 5.000 5.000 5.000 5.000 6.000 5.750 5.750 5.750 5.750 5.750 5.750 5.750 5.750 5.000 5.000 5.000 5.000 5.000 5.000 5.000 5.000 5.000 5.000 5.000 5.000 6.000 46.000 29.000 23.000 52.300 60.000 0.750 3.500 0.750 CORRUGATED METAL SHEET perimeter precast RC purlin short girder perimeter cladding Steel cable wind bracing vertical bracing bracing pillar RC beam RC beam precast purlin
selected works 21 GSEducationalVersion +10,700 -1,000 +6,000 +3,450 0,56 2 5,73 0,02 5,73 0,02 +1,980 0,60 -0,400 5,75 5,75 5,75 5,75 5,75 5,75 5,75 5,75 6,00 0,96 0,02 1,48 0,02 1,48 0,02 1,65 4,50 +5,960 +9,300 +3,700 1,43 0,02 1,48 0,02 1,48 1,52 0,96 +7,700 +0,480 2,00 +0,480 30° K1 K1 K1 K1 K1 K2 K2 K2 -1j B-2 B-4 B-4-K B-4 B-8b B-8 West elevation 1:200 GSEducationalVersion 1 2 3 4 5 6 8 9 11 12 13 4^ B C D E F G H J A 5.000 5.000 5.000 5.000 5.000 5.000 5.000 5.000 5.000 5.000 5.000 5.000 +6.000 +7.700 +4.500 +6.000 +7.700 +4.500 -46.144 0.900 0.300 0.390 +0.00 -1.95 0.390 0.300 2.000 0.600 0.950 0.500 +6.15 0.400 3.280 0.280 +0.00 +0.00 -1.95 6.000 5.750 5.750 5.750 5.750 5.750 5.750 5.750 5.750 -1.950 -0.000 +4.500 +5.300 +10.700 +6.000 +9.300 5.300 0.280 4.094 +0.000 1.200 4.974 -1.950 -1.350 2.620 3.700 0.390 0.300 28.700 0.300 22.700 0.300 0.390 0.390 0.300 22.700 0.300 0.390 0.300 4.000 Plinth panel 20 40cm edge beam girder 15cm corrugated galvanized sheet roof purlin 3 resin floor covering 12cm steel fibre concrete purlin 20 cm crushed stone bedding 30 40cm RC edge beam 30 30cm RC column intermediate hollow panel roof 15 corrugated galvanized sheet roof 30 40cm RC edge beam prefabricated RC hollow panel intermediate roof purlin 15 corrugated galvanized sheet roof 30 40cm RC edge beam 3 resin floor covering 12cm steel fibre concrete 20 cm crushed stone bedding RC bedding canopy 3% 3% 3% 3% 3% 3% 2% % section A section B L4 L2 L3 L1 L1 - 3 Layered RC panel 12 cm RC wall internal 20 thermal insul mineral wool 7 cm RC wall external 1 layer color coating L2 -PVC waterproofing with mechanical fixation -20cm rockwool heat insulation -1 layer vapour barrier -15 load bearing corrugated sheet floor construction L3 - 3 synthetic resin flooring - 12 cm steel fibre reinforced concrete - 12 XPS thermal isul - 1rtg PE technological foil - 5 cm concrete - 20 crushed stone bedding L4 -3mm synthetic resion flooring -0 5 leveling -6cm in situ concrete layer -20cm prestressed prefabricated RC hollow panel slab L3 L4 7 10 -1.000 +6,000 -1,000 +3,000 -0,940 4,98 2,40 1,42 2,00 0,02 1,48 0,02 1,48 +10,700 2,00 3,50 0.55 0.55 1,65 1,48 1,48 0,02 0,02 0,02 0,02 5,00 5,00 4,60 0,40 5,00 5,00 5,00 5,00 5,00 5,00 5,00 5,00 5,00 0,05 0,05 1,65 +5,980 4,98 0,02 0,75 0,75 0,05 1,65 2,40 0,04 3,00 0,04 +0,480 0,94 -0,940 0,88 0,02 0,96 0,02 1,48 0,02 1,48 0,02 1,48 0,02 1,65 5,50 +0,480 +1,460 +2,960 +4,460 +5,960 +7,629 -1,950 30° 30° galvanized coated steel steel column extention element - supporting the attic façade panel RC 30*30 column thermal insulated gate door galvanized, coated steel cover, RAL 7040 color Corner panels pillar extension middle panels 3% 3% 3% 3% 3% 3% 3% 3% K3 K4 A-1j A-1jA-2 A-3j A-3j A-3 A-3 b A-4 A-4A-1 A-2 A-1 A-1-1 A-1 AA-1 A-1-1 K-5 South elevation 1:200
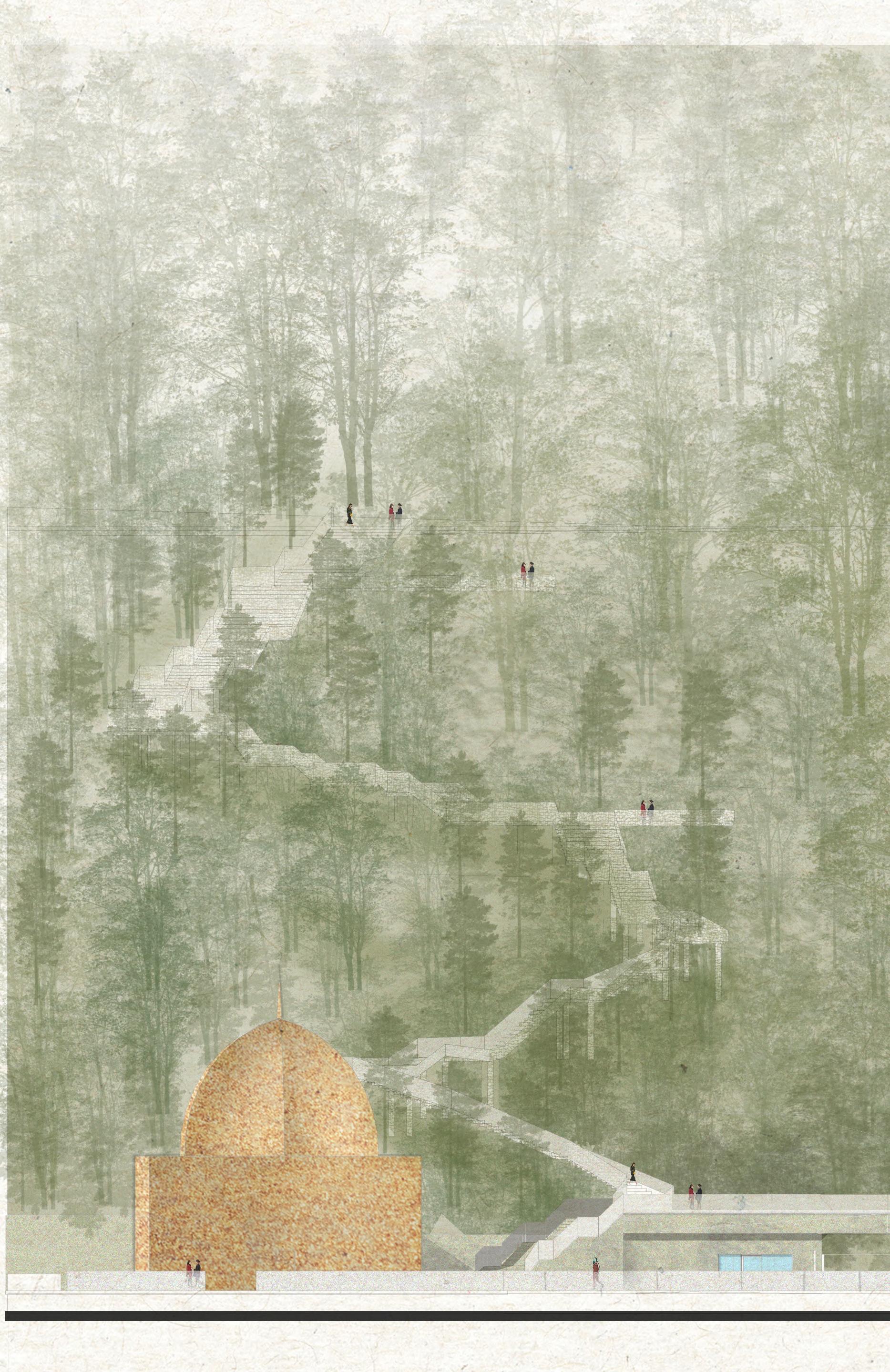
22

Rose hill cross - visitor centre
Location: Budapest, Hungary, II district, Buda hills
Building Type: Public building
Building total area: 281 m2
Floors: 1
The project name “Rose Hill Cross” comes from the idea of connecting two areas together by stair Cross witch goes above “Rózsadomb” hill area, while making space for visitor – Bar, divers – Diving center and all citizens – Pathway in the nature. This architectural project in the North part of Budapest aims to revitalize the historical site featuring the iconic Thermal Bath Ruin with its distinctive dome, the first of its kind in the city. Nestled by the mineral-rich Malom Lake adorned with flourishing lotuses, the area also boasts the Luckas Thermal Bath across the street. The Malom Lake, named after the former «Malom» foul mill, offers a picturesque backdrop.
23 selected works
The walkway with stairs connects two different functional buildings, simultaneously creating a pleasant area connected to the lake with resting zones, benches, and viewpoints.
The walkway links Frankel Leo Street to Verhalom Street, connecting two streets at different levels in a residential area close to the Resort building. These stairs also serve as a connecting element between the bar and the diving area with changing rooms, providing beautiful views of the dome and Malom lake.
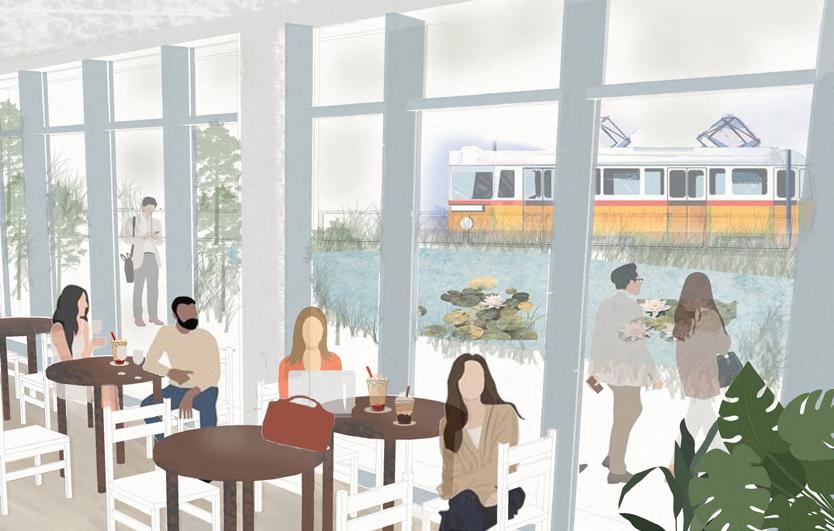
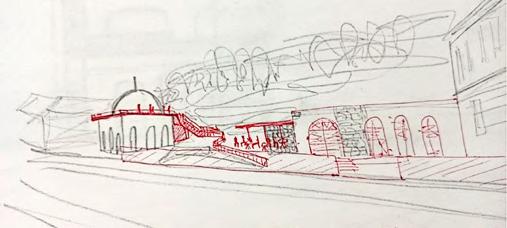

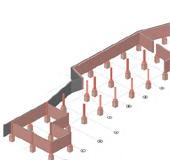
Kamila Kaltay 24 1000 1 000 1000 1 000 2 300 758 533 2 191 60 1 500 50 1 950 50 1 950 50 1 950 50 1 950 50 1 950 50 1 950 50 1 950 50 1 950 50 1 950 60 1000 1000 1000 400 600 600 1 800 400 600 600 600 400 600 600 600 1 800 1 800 1 800 1 800 1 800 1 800 1 800 1 800 1 800 1 800 1 800 1 000 50 950 1050mechanically profileplug 0,8 10 0,5 0,8 20,3 KAMILA KALTAY BWV37D COMPLEX II PROJECT SCALE DEPARTMENT OF PUBLIC DEPARTMENT MALOM LAKE - MOLNAR JANOS CAVE ELEVATION - BAR - BLOCK 1 DETAILS 2.5 1 5 250 153 65 5 22 200 24 199 - layers (Facade) cladding gap plaster L3 L1 2% L1-Ground floor layers (Hall) 22 mm parquet with adhesive 5 mm self-levelling smoothing compound 65 mm concrete screed (reinforced) 1 layer PE foil technological layer 15 сm EPS foam 1 layer 4 SBS modified bituminous sheet waterproofing 1 layer cold bituminous grounding RC screed gravel bed subsoil L3- Terrace layers 2 cm gres tile + adhesive (frostproof) 25 cm RC screed in 1% inclination gravel bed subsoil 6 500 4 500 5 500 4 500 1 200 520 520 520 520 520 520 1 200 5 000 4 500 1 067 1 067 1 067 400 182 363 812 1 200 1 200 400 812 6 500 4 500 5 500 4 500 1 200 520 520 520 520 520 520 1 200 5 000 4 500 1 067 1 067 1 067 400 182 363 812FACULTY OF ARCHITECTURE DEPARTMENT OF PUBLIC DEPARTMENT MALOM LAKE - MOLNAR JANOS CAVE SPECIAL ELEMENT 25 400 182 182 Cement based liquid waterproofing bearing capacity 25 mm anti-slip artificial covering 40-12 thick flat vertical bar balustrade to be set from centre of stairway length than 4 thread 42.5 mm *2.65 mm thick toprail L3 2 cm gres tile + adhesive (frostproof) 25 RC screed in 1% inclination gravel bed subsoil 5 500 4 500 1 200 520 520 520 520 520 520 5 000 4 500 1 067 1 067 1 067 400 182 363 812 5 000 4 500 1 067 1 067 1 067 363 812 3 241
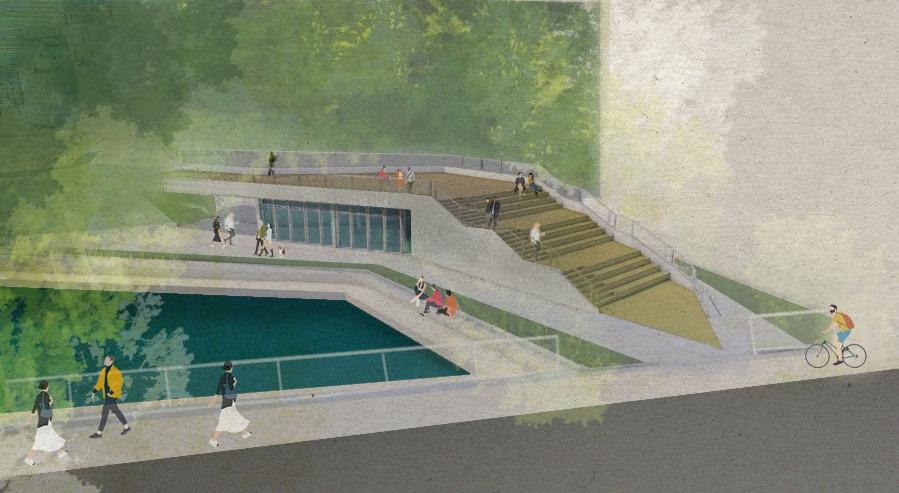

selected works 25

04
Kamila Kaltay
selected works
 Semester project of boat storage in historical significant place with archaeology finds in Százhalombatta, Hungary.
Semester project of boat storage in historical significant place with archaeology finds in Százhalombatta, Hungary.

28
Kamila Kaltay



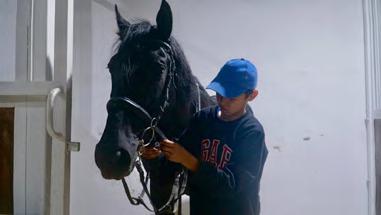
Realisation of projects. Team project
The project of the Argymak equestrian recreation complex, where children with disabilities will be able to engage in hippotherapy. The project promotes the development of children’s and youth sports and was built in Oct 2022 and is now operating in Astana, Kazakhstan.
My responsibilities for the project were creating hand-drawn concept drawings and renderings. Performing tasks for the architectural department and working with sandwich panel structure
30
Kamila Kaltay
05


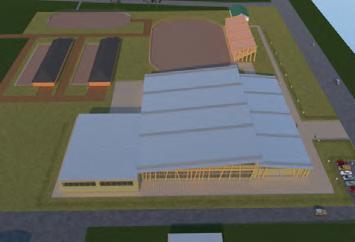
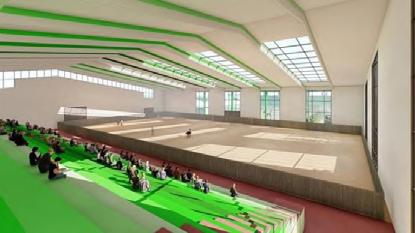
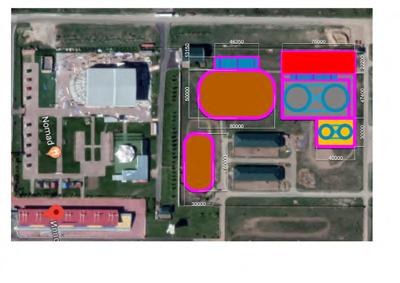

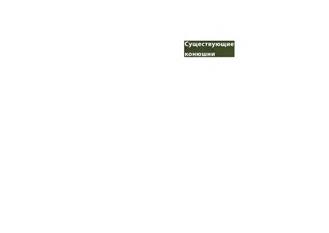

selected works 31 1 - Открытое боевое конкурное поле 2 - К й б 8001 2
















































 Semester project of boat storage in historical significant place with archaeology finds in Százhalombatta, Hungary.
Semester project of boat storage in historical significant place with archaeology finds in Százhalombatta, Hungary.














