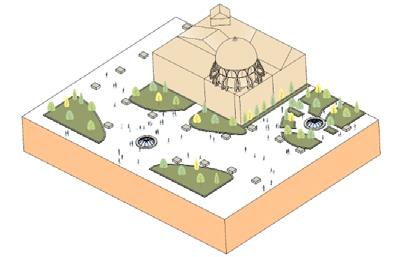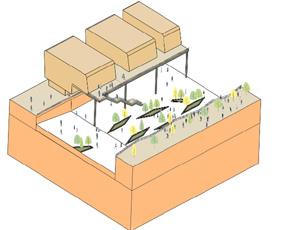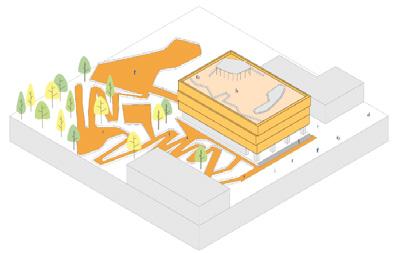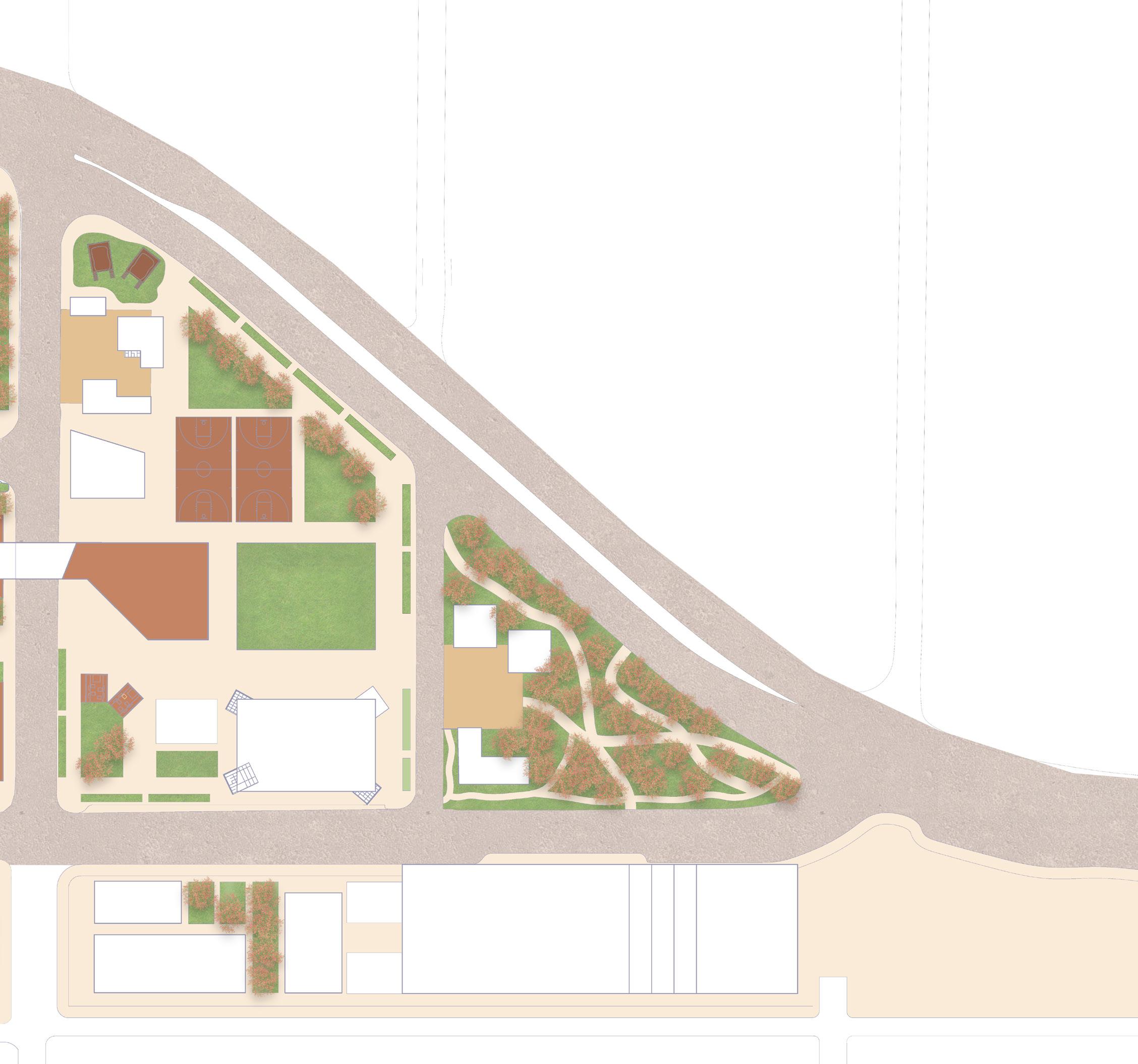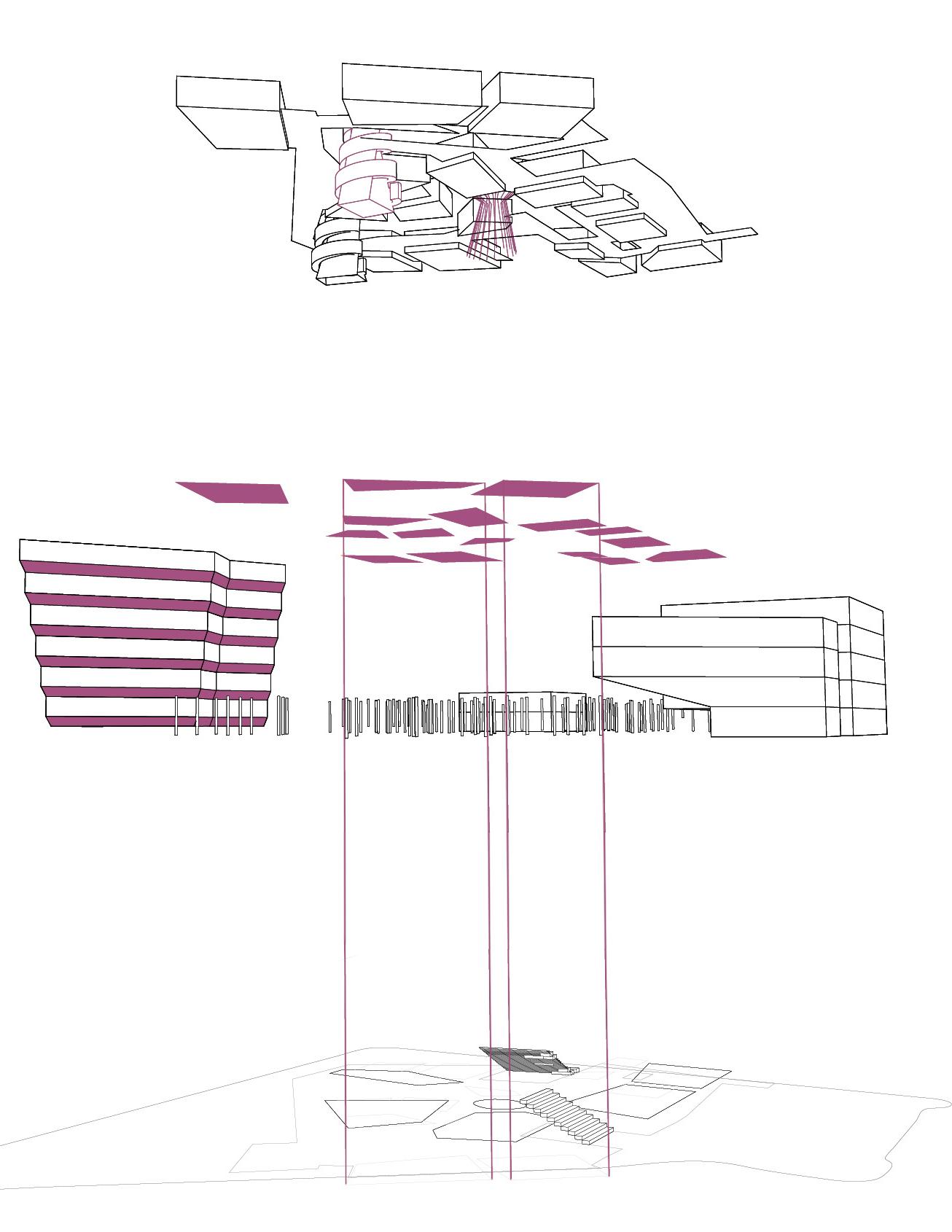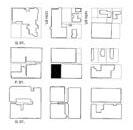4th Year BLA Student University of Nebraska - Lincoln
Portfolio
WORK EXPERIENCE
George Butler Associates (GBA), Lenexa, KS
Landscape Architecture Intern
May 2024 - Present
Assist in conceptual design development. Draft construction documents, including planting plans, grading plans, details, and layout plans.
Create 3D renderings to visualize design concepts. Develop concept diagrams to communicate design ideas.
INVOLVEMENTS
SustainUNL
Vice President, May 2023 - Present
Plan and facilitate executive meetings, general meetings, volunteer events, and social events.
Hold 1-on-1 meetings with members of the executive team to check on their progress.
Volunteer at a variety of local organizations to promote sustainability on and off campus.
ASUN Green Fund Selections Committee
Chair, December 2021 - Present Review funding proposals for sustainability related projects on campus.
Organize meeting and presentation times to discuss proposals.
American Society of Landscape Architects Member, August 2022-Present
SELECTED HONORS
2023 Woman of Courage, Character, and Commitment
University of Nebraska - Lincoln Women’s Center
Dr. Enright Landscape Architecture Scholarship
University of Nebraska - Lincoln
DIGITAL SKILLS
Rhinoceros 8 LandFX
AutoCAD / Civil3D Enscape Adobe Suite ArcGIS
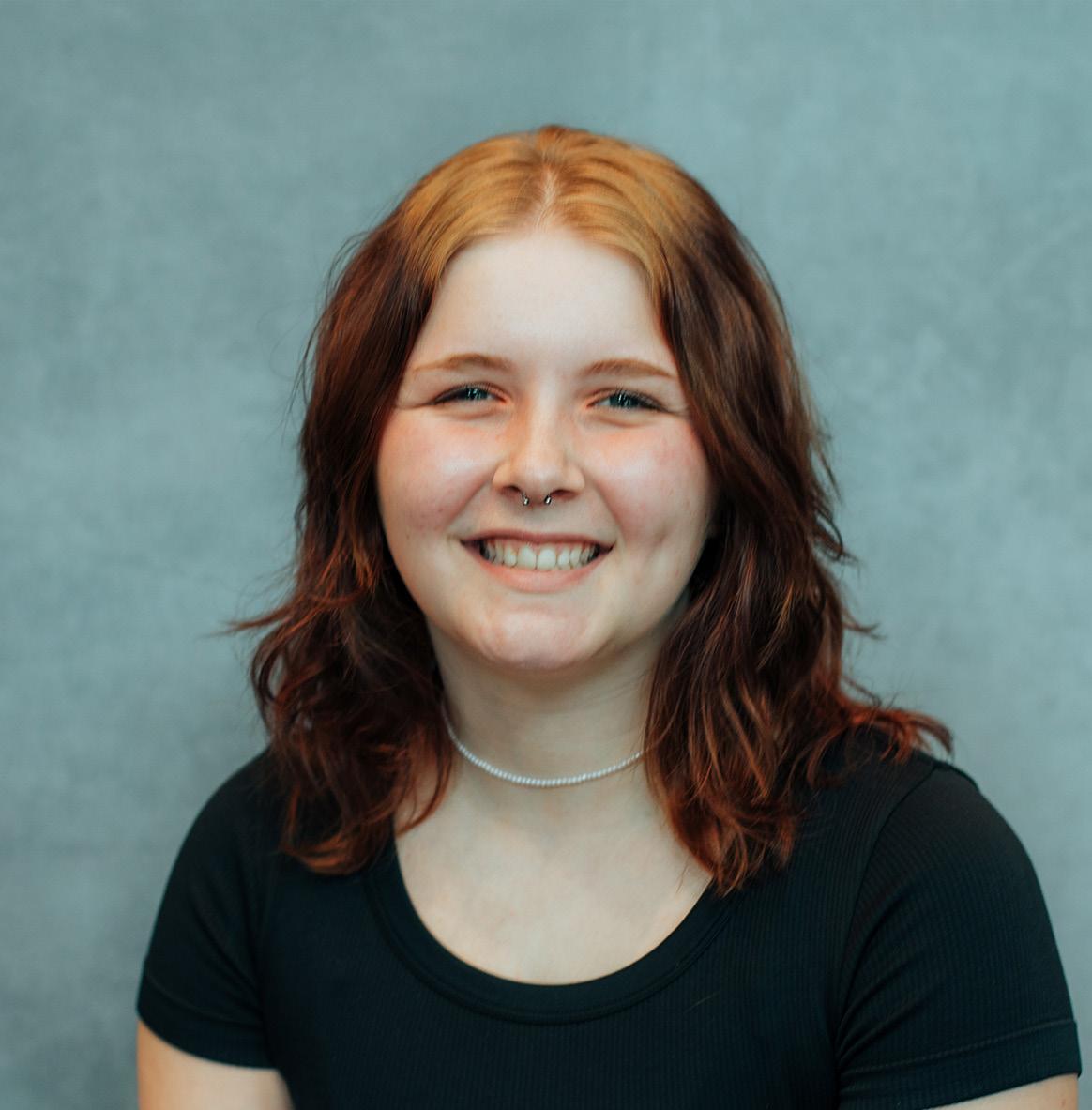
Walnut Hill Agora
Infrastructure redevelopment located in Omaha, Nebraska
Fall 2024
Pages 4-11
Johnson Drive Streetscape
Urban streetscape redevelopment located in Shawnee, Kansas
Summer 2024
George Butler Associates Internship
Pages 12-17
Heat Resilience
Neighborhood park with an empasis on heat resilience located in Omaha, Nebraska
Spring 2023
18-23
Revitalized Benson
Urban neighborhood renewal loacted in Omaha, Nebraska
Fall 2023
24-33
The Heart of Lincoln
Downtown plaza located in Lincoln, Nebraska
Fall-Spring 2023
34-41
Walnut Hill Agora
Omaha, NE - Fall 2024
Studio - Collaborate
In collaboration with Dominic Flores and Gabrielle Zaferis
Adaptive reuse of decommissioned city water infrastructure bridging two clashing neighborhoods through historical celebration, regreening, economic development, and wellness.
Average Property Value by Block
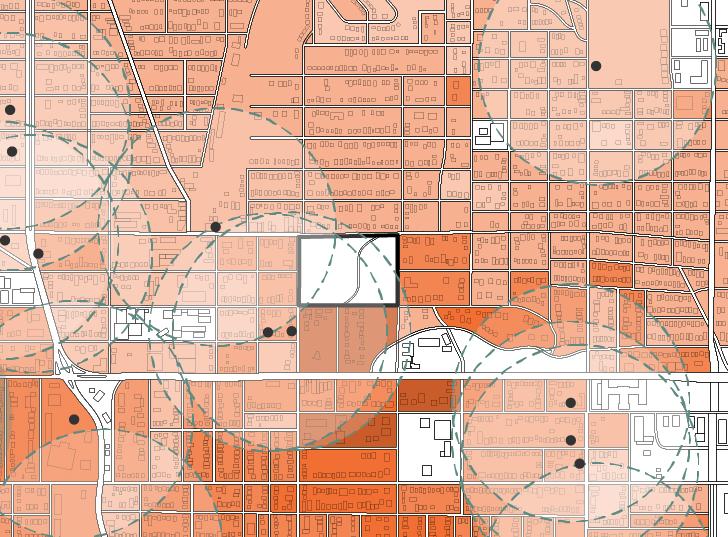
< $100,000
$100k-$200k
$200k-$300k
$300k-$400k
$400k+
Grocery Stores Within 1/4 mile
A public garden provides space for relaxation and connection with nature while also combatting urban heat and pollution through regreening of a largely gray space. Additionally, a food pantry ensures that those in need have access to essential items, alleviating food insecurity and fostering a sense of solidarity within the community.
Wellness
Free access to indoor and outdoor recreational facilities like tennis, volleyball, and basketball courts is crucial for promoting physical health, social well-being, and community cohesion. These spaces offer residents, especially youth, the opportunity to engage in healthy activities, which reduce stress, combat obesity, and provide a safe space for children to gather.
Connectivity
A free outdoor art gallery addresses the needs of both neighborhoods, offering residents access to creativity and artistic expression regardless of background and fostering a sense of pride, inspiration, and connection to their community.
Historic Celebration
Preserving parts of the existing water basins and pumphouse, along with framing views of these areas, enables the site to adopt a new, more functional program while honoring its historical importance and role within the neighborhood.
Walnut Hill Agora
This project aims to redevelop the existing decommissioned water infrastructure on the site, including three water basins and a pumphouse, into a park that addresses the needs of both the lower income neighborhood to the north and the higher income neighborhood to the south, while also highlighting the historic significance of the site. Conflicting ideas on how the park should be developed required careful consideration to the layout of the park, resulting in a natural, low program park to the east and a developed western half, buffered to the south by existing basin structure. The project aims to create a vibrant, multiuse space that addresses key community needs including a food pantry, an indoor recreation center, an art gallery, and versatile spaces for gathering, shopping, and local events.


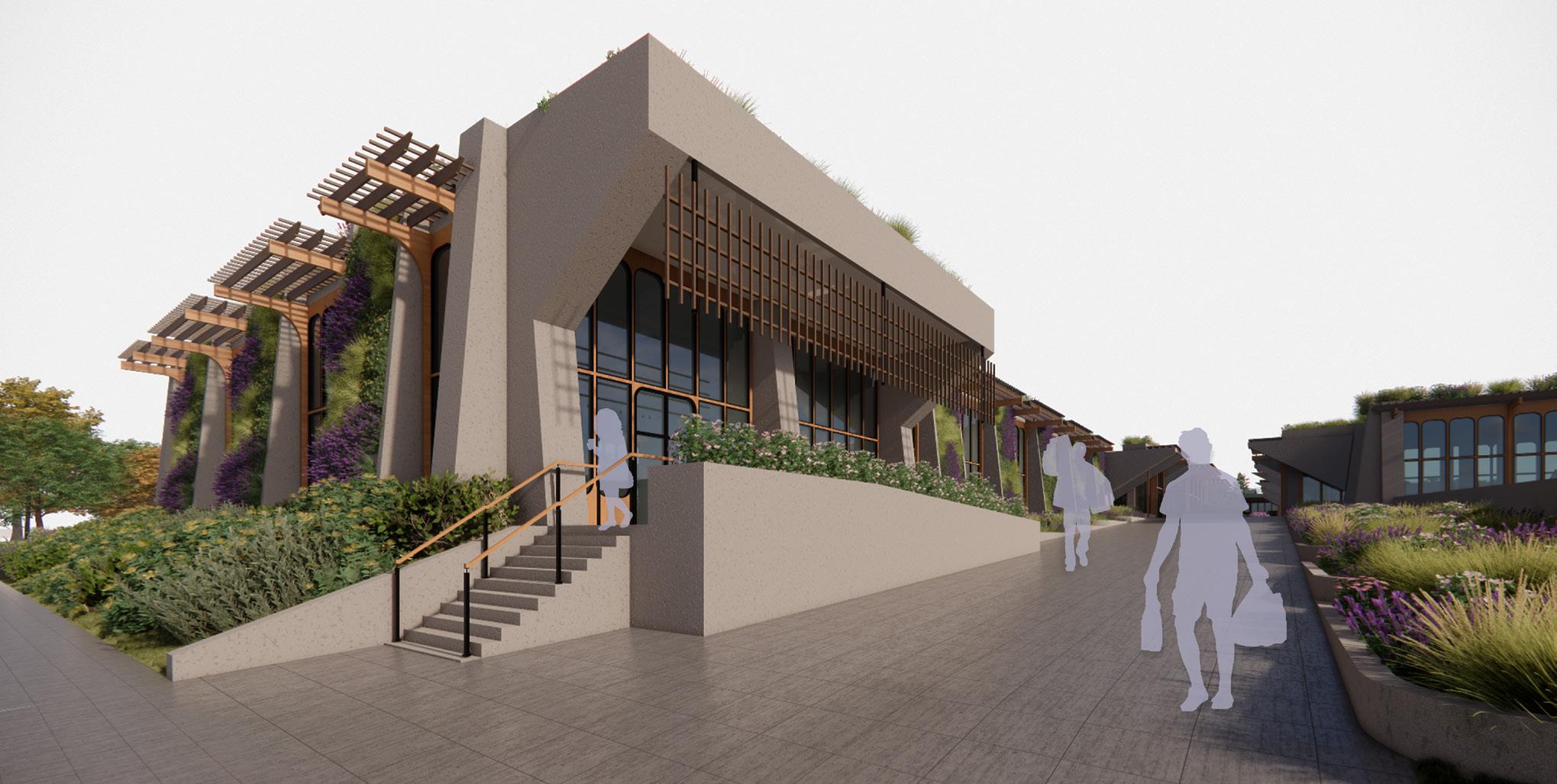
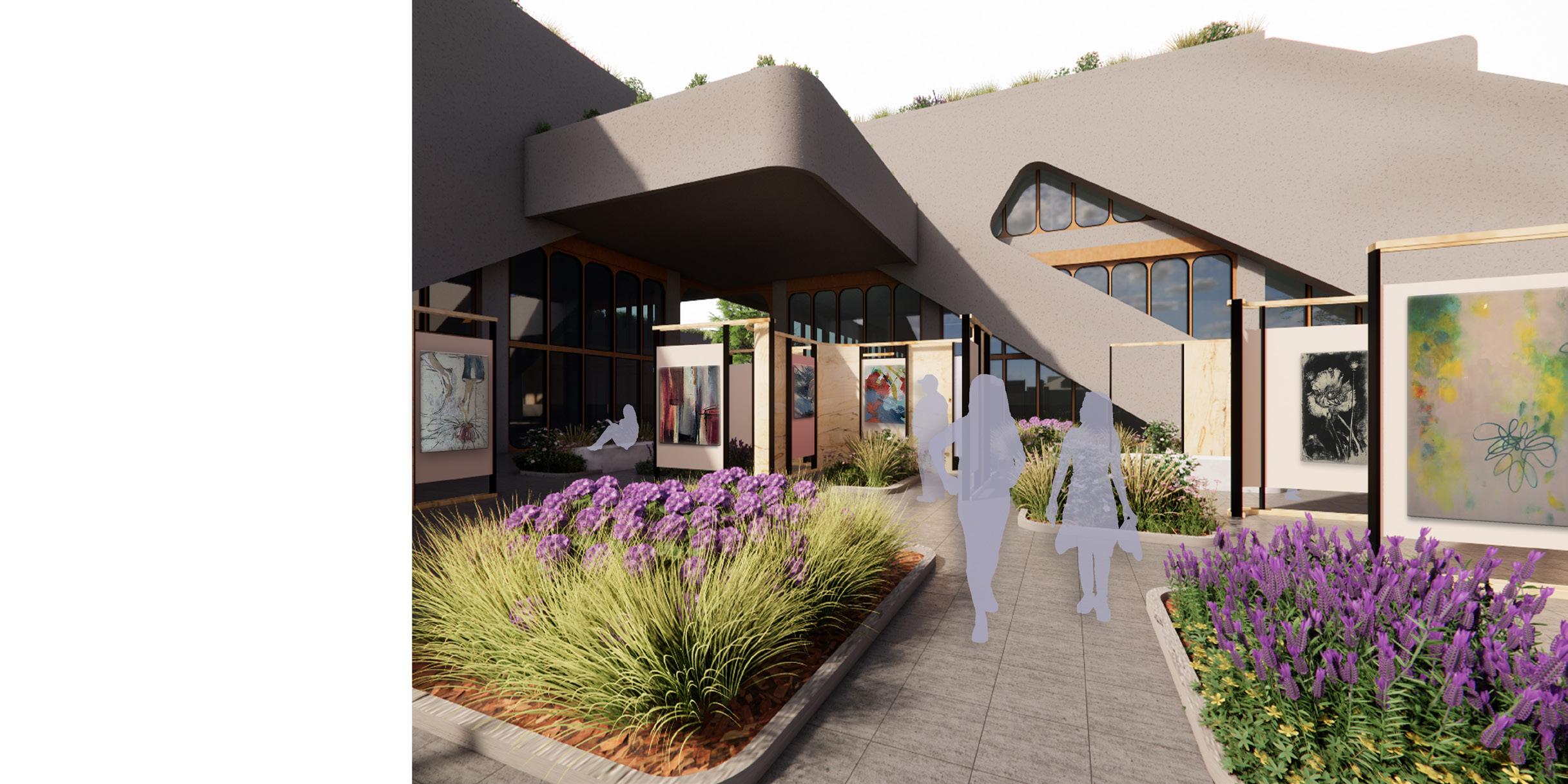
North-South section


Johnson Drive Streetscape
Shawnee, KS - Summer 2024
George Butler Associates
Streetscape redesign aiming to revitalize a critical community event space and set a precedent for a more walkable downtown
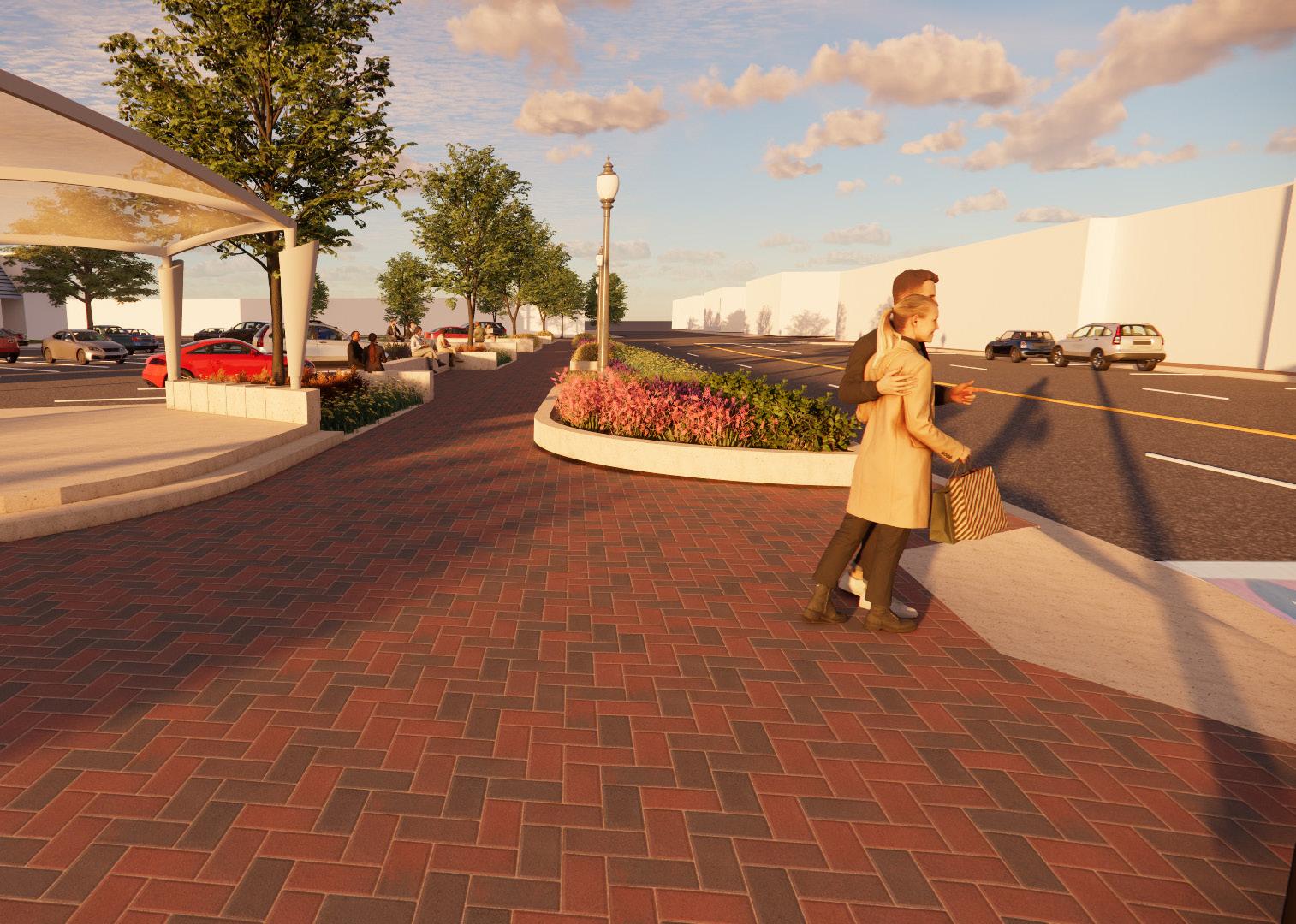
Streetscape and stage structure
Zero-height ribbon curb detail
3"
Concrete stair detail
PLANTING
TWO (2) #4 BARS, CONTINUOUS WITH 18" LAP SPLICE; CENTER VERTICALLY IN CURB
4"
FILTER FABRIC
COMPACTED SUBGRADE
6” height curb detail
P-16445-12

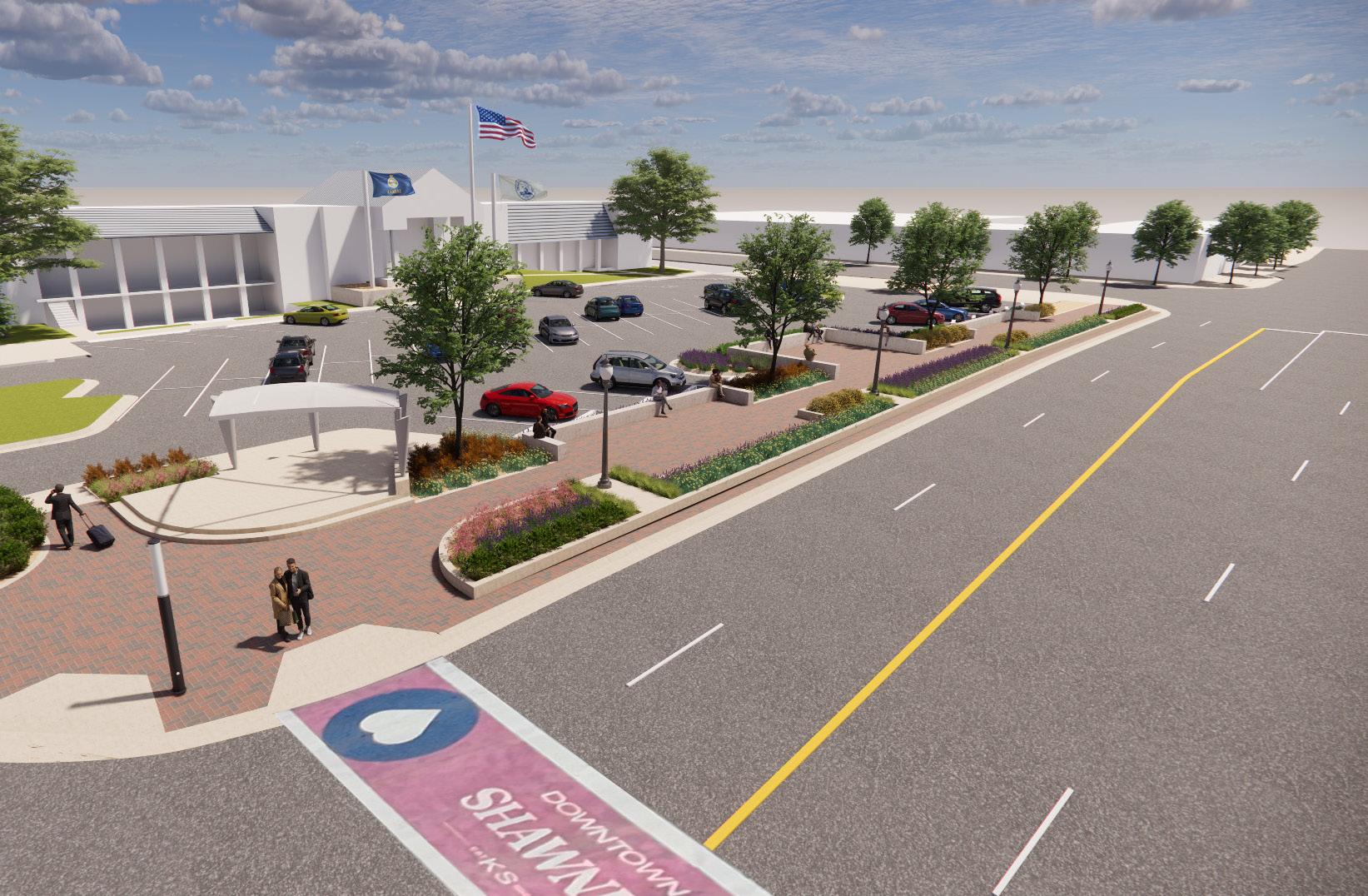
LANDSCAPE PLAN
SCALE: 1" = 10'-0"
(10)SB
(6)PG (2)CA (2)CA (14)BA (16)SB (6)LM (20)HE
(6)LM (21)LM (3)MS (3)MS (12)SB (7)EH (3)SB (7)EH (3)JB (3)MS (3)JB (3)JB (3)MS (16)EH (3)JB (3)MS
Johnson Drive
South Omaha Heat Resilience
Omaha, NE - Spring 2024
Studio - Ecology and Culture
Park redesign targetting heat resiliency and odor in a historically disinvested community
High impervious surface rates, lack of green space and tree canopy, and historic industrial activity have resulted in increased ambient temperature in South Omaha compared to other, more affluent neighborhoods. This phenomenon results in disproportionately negative health outcomes for low income residents in the city.
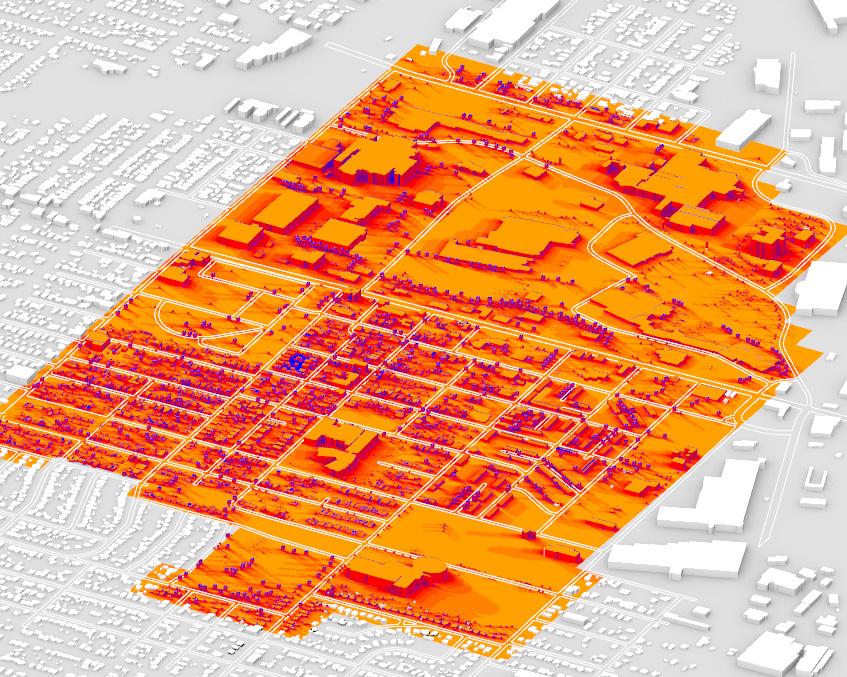
Shady Meadows
This redesign of Upland Park creates a vibrant, multifunctional space that offers residents year-round comfort. Central to the design is an urban orchard, strategically laid out to not only provide a cooling green space, but also to enhance the park’s microclimate. The arrangement of the trees allows for a natural flow of cool breezes through the site during the summer, creating a refreshing, shaded environment for visitors that also serves as a windbreak in the winter. A splash pad offers a refreshing retreat, a canopy walk playscape invites exploration, upgraded soccer fields cater to active sports enthusiasts, and a dedicated skate park ensures a space for skateboarding and outdoor recreation. An outdoor classroom adjacent to the Kroc Center fosters learning and engagement in a natural setting. This redesign prioritizes accessibility, safety, and environmental sustainability, aiming to enhance the quality of life for all who visit.
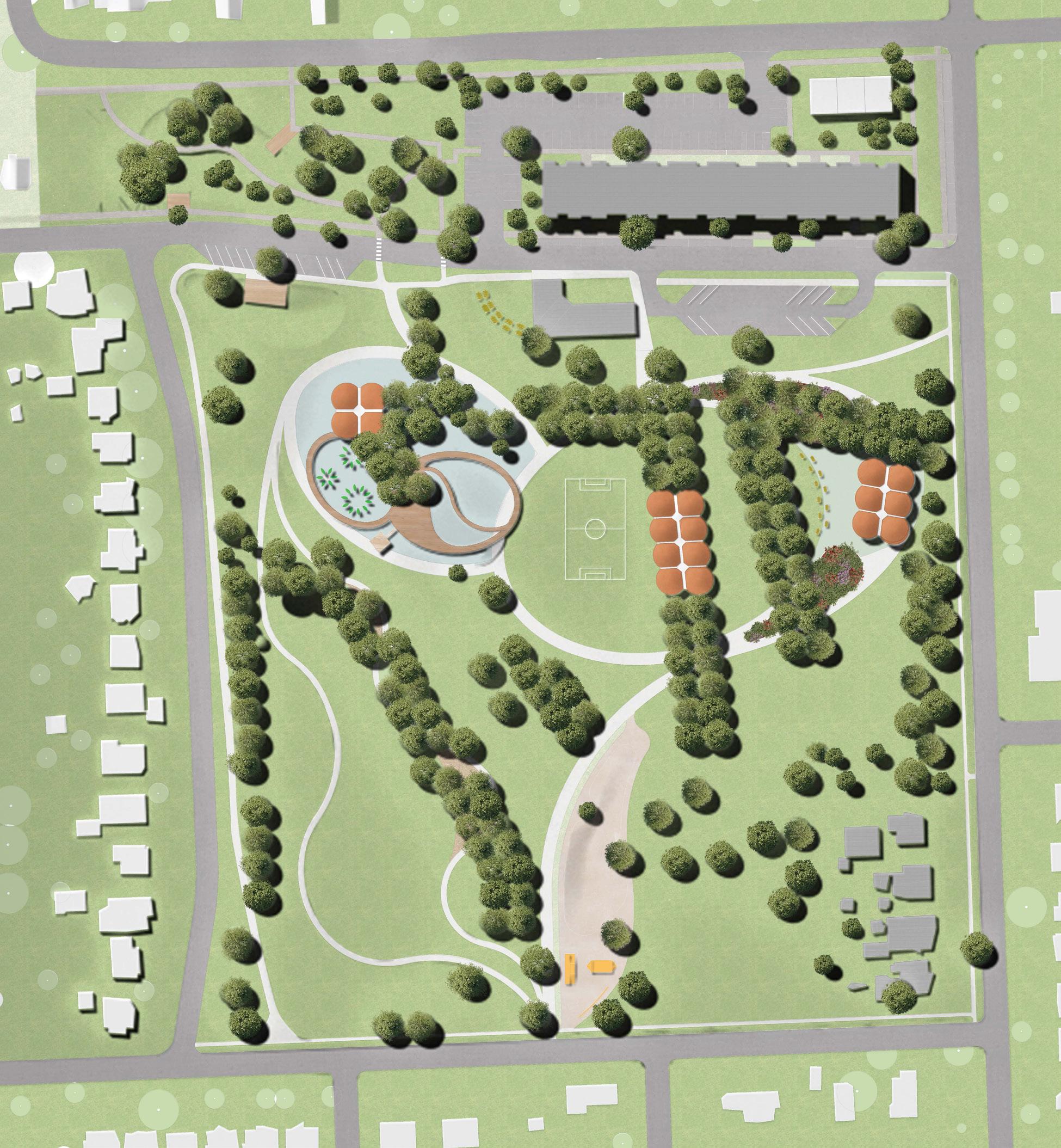
Splash pad 2. Elevated play structure 3. Soccer field/open lawn 4. Outdoor classroom 5. Hammocking lawn 6. Skate park
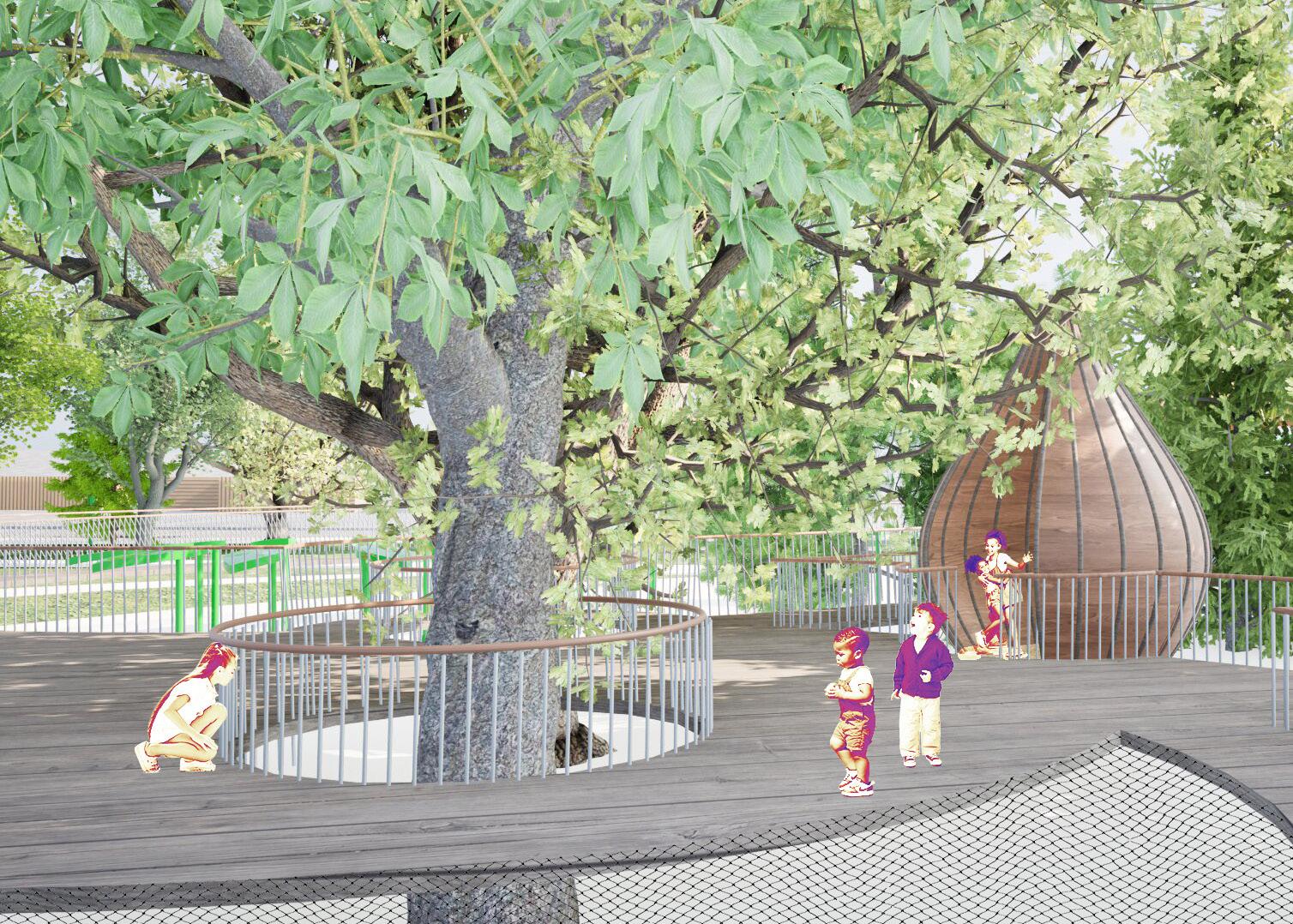
Canopy walk playscape
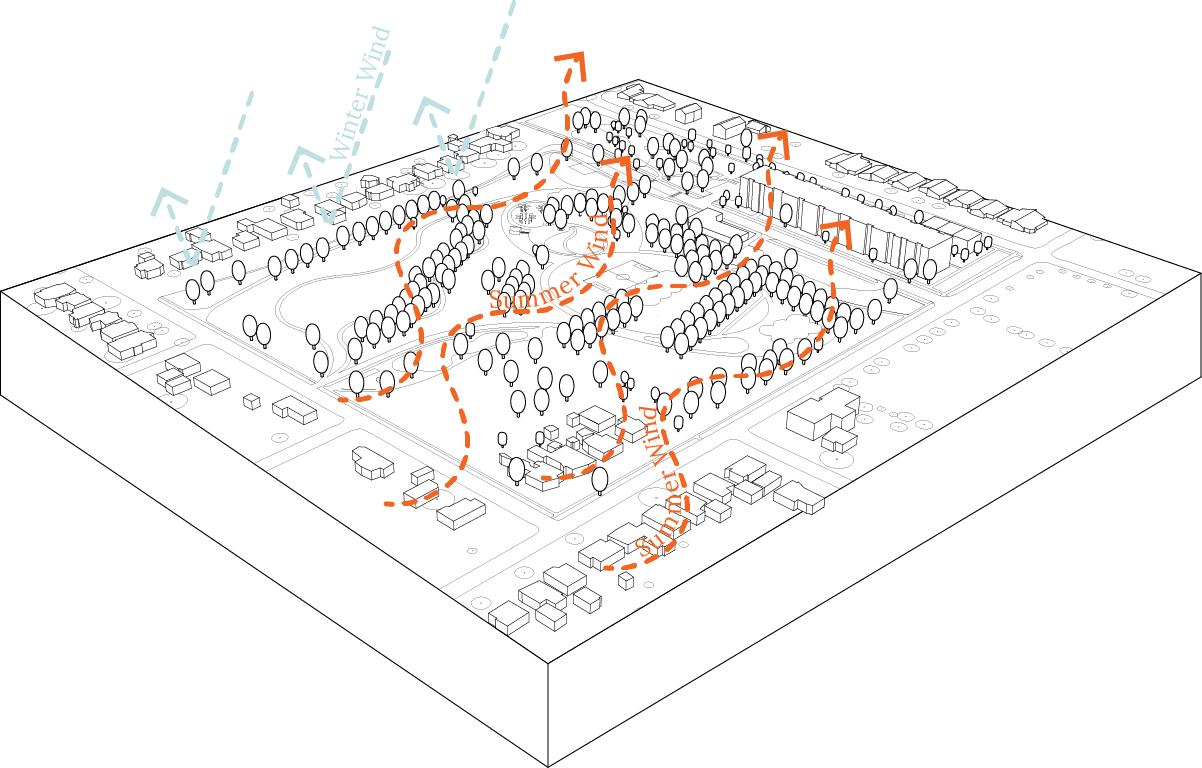
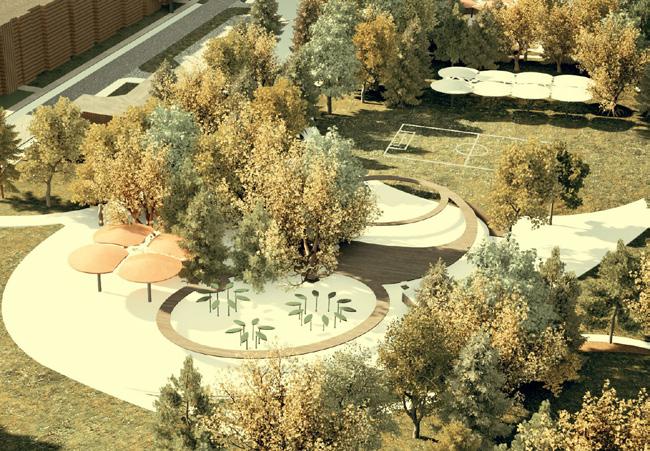
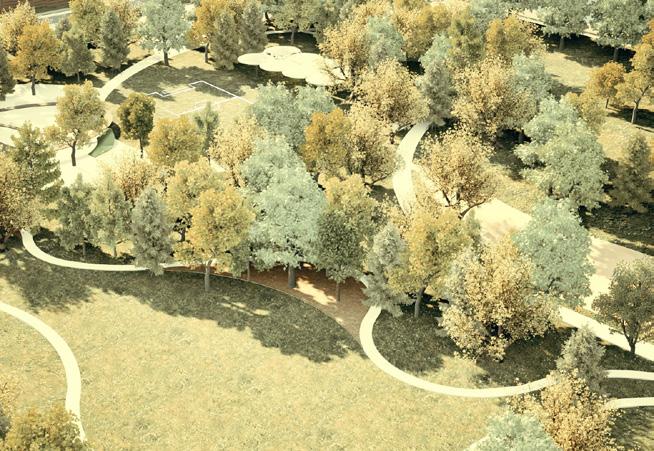
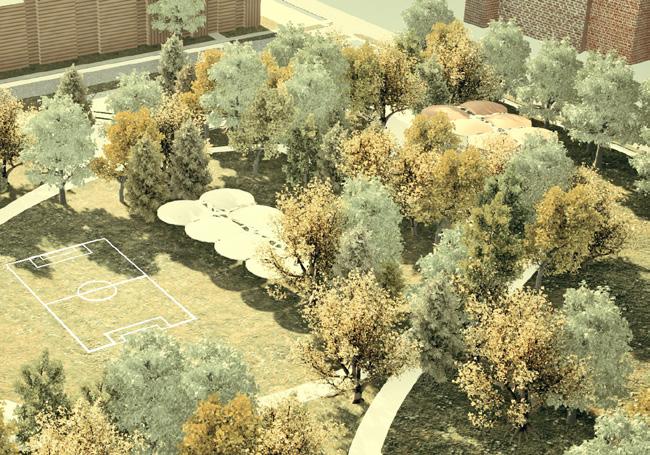
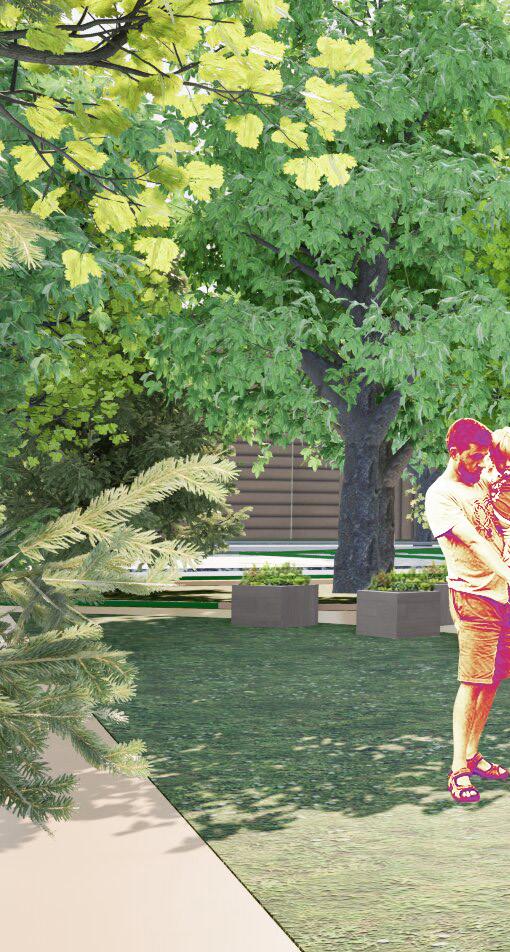
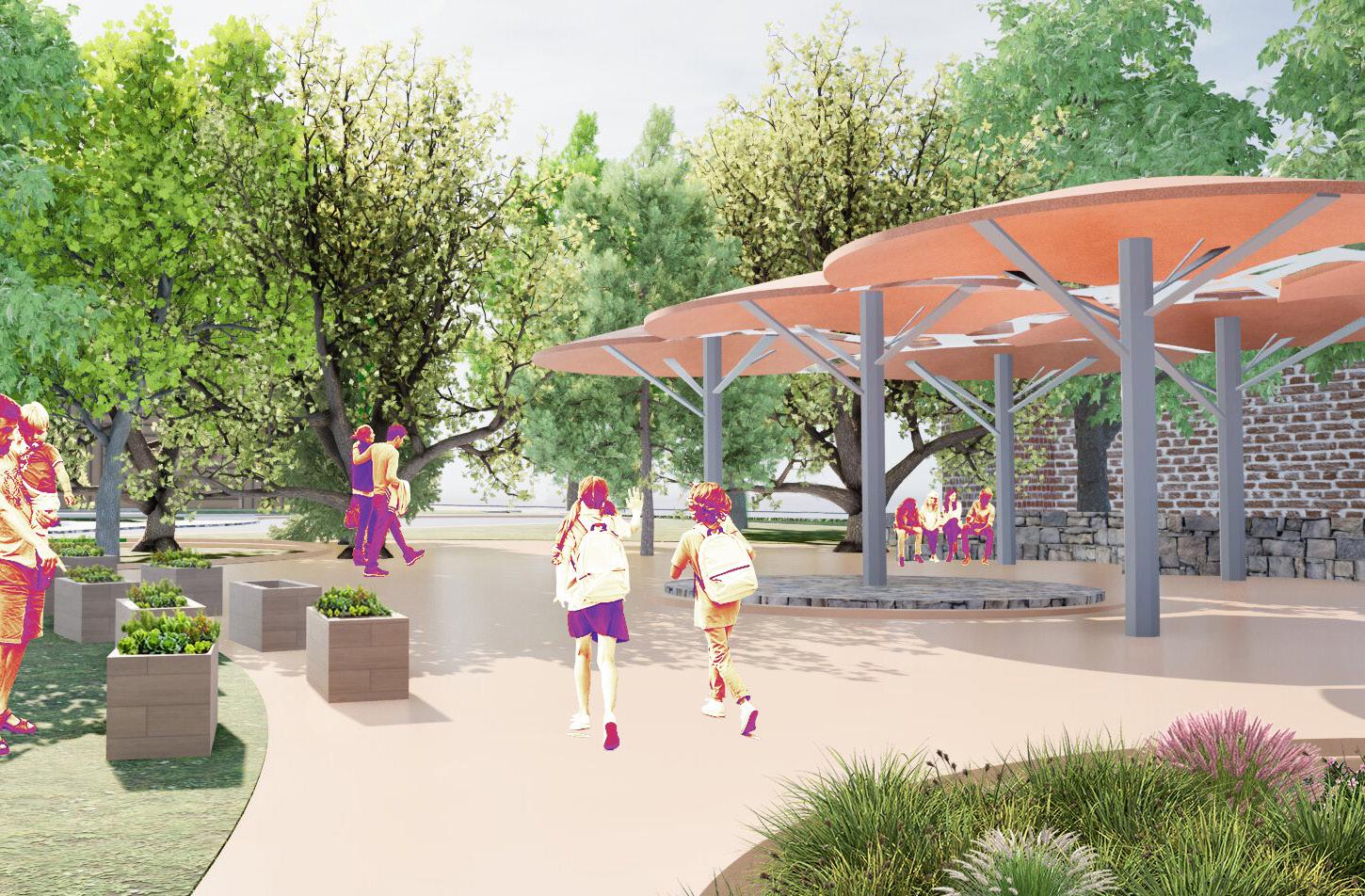
Creative Marketplace
Omaha, NE - Fall 2023
Studio - Advanced Site Design
In collaboration with Sarah Spilinek, Elli Klein, and Ethan Preheim
Urban redevelopment targetting spatial equity through defined rights

