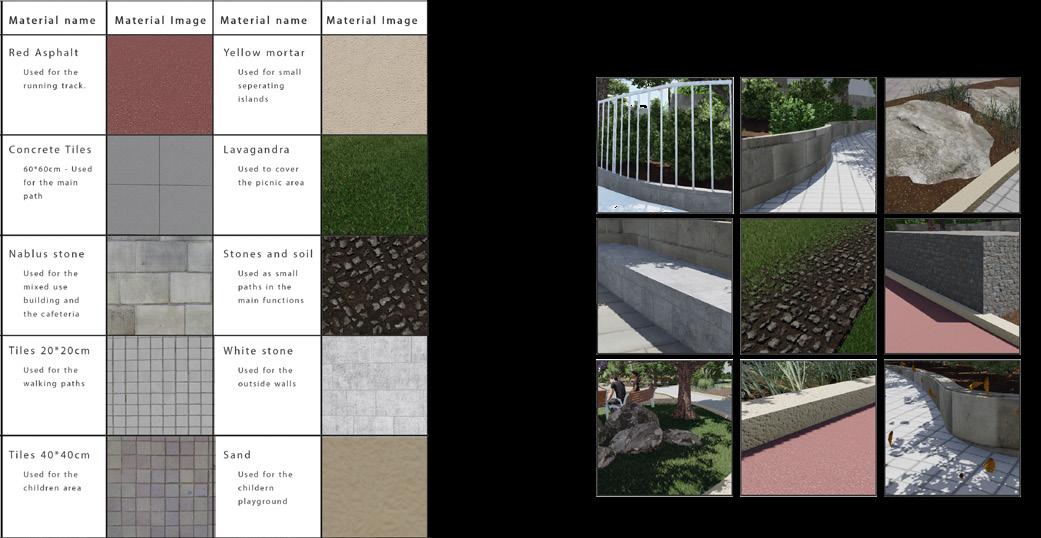
2 minute read
THE DOME LIVING ROOM
The Dome
During the advancement of Kragujevac city, the selected location had many buildings but eventually they got demolished. We wanted to bring a symbol that reminds people of the history of our location - we chose a Dome, similar to one that was once on top of one building many years ago. The dome symbolizes the connection between people. The circular design works around a center and then everything goes around it. We wanted a design that symbolizes the gathering of the people and that’s how we got to the concept of a dome out of tires.
Advertisement
Red and a Tire
There is a rapid growth of waste tires from different types of vehicles - which is bad for our planet. Wasted tires end up in communal areas. People don’t know what to do with them so we came up with an idea to use tires for the project Urban Living Room and include pedestrians in building the dome.
The red color is the city color of Kragujevac. It symbolizes the industries in the city such as (Zastava Arms) and automobile (FCA Srbija) industries. These industries bloomed during Yugoslavia era.
Designing the performance

The design consists of three stages. Every stage has a different sit of time and different results.
The first stage (The mystery of scattered tires) make people wonder – WHY?
Why are the tires here?
Why are they red?
After observing people’s behavior, the next stage starts
The second stage (Hint of scattered tires)
Problem solving
A banner appears with all the instructions about the tires and what they can build with them in the site whcih says “Build something like this” and see what people can do; or we provide them
The third stage (The DOME)
A Symbol we have two options:
1-To give people instructions and let them build the dome.
2-To build the dome ourselves without them expecting it. In the first option, we will provide people with instructions and needed materials. The duration of this stage could be 1-2 days. In the second option, we will build the dome around the time when there are less locals around the location and cause a surprised reaction.
Scatterd tires
- people can rest on them
- people may gather around them in a cricle
A wall of tiers stacked togother
- Childern may climb them
- it seperates zones
Stacked tires horizontally
- People may use them as seats
- TO seperate zones Arranged tires for sport

- People may play some games on them
- for training dogs
Tires as seats
- People may create seats and tables
Sofa from tires
- A more relaxed seatings
Arab Engineers Union Park
Landscape project in Deir Ghbar, Amman

Competetion | University of Jordan
Year: 2021
Location: Amman, Jordan
Supervisor: Dr. Deyala Altarawneh
Category: Landscaoe
Role: Group Work
Assim Albaw | Yazan Rashed
Project Description
The porject was to design a cafe next to the art and design collage in the university of Jordan
Project Goals
- Design a sustainable local park for the neighbourhood.


- Connect this garden to people with different elements in it called “Fire bone” which is a place for gathering.
Concept
To create a strong path that cross the site diagonal which links two streets to two main schools in the area to attract students and to preserve the privacy for the residential areas.


Plants Table

Materials Table Details









SHADE, SHADOW AND PERSPECTIVE
These are few of my archiectural art that shows strong skills such as understanding prespective, shades and shadows, reflection, scale, material, human expereince, optical illusion, colour usage, story telling, world building and graphical presentation techniques. The workflow consisted of 3 stages which are creating a concept for an existing image, manipulate it using perspective and shadow principles in autocad and then visualize it using photoshop.





