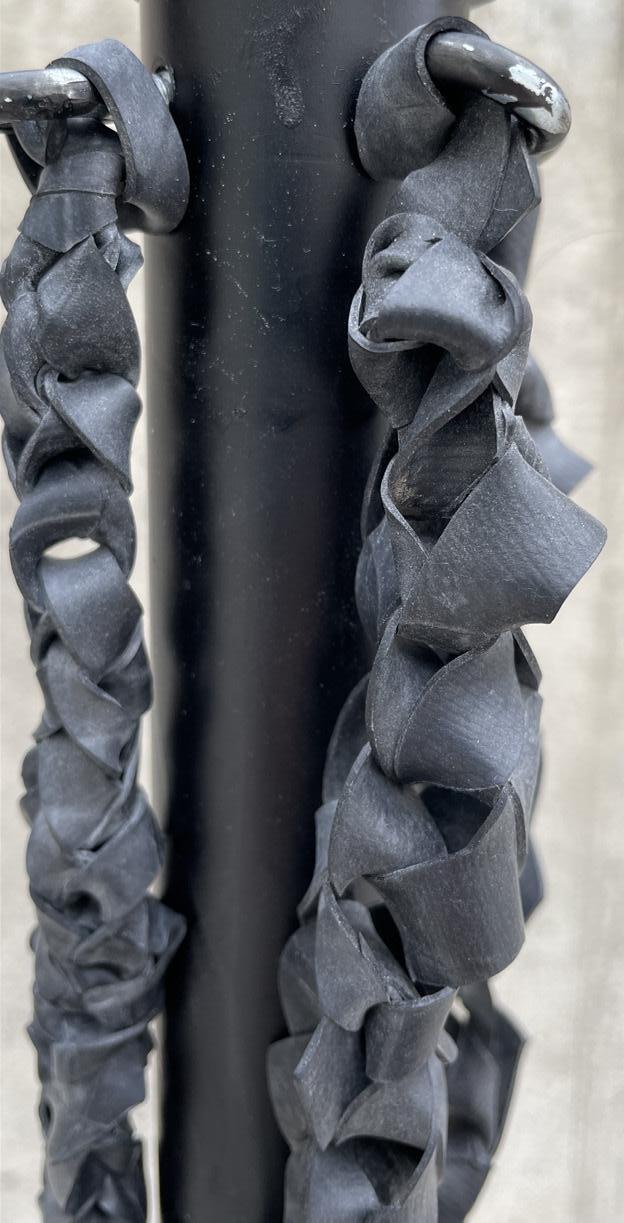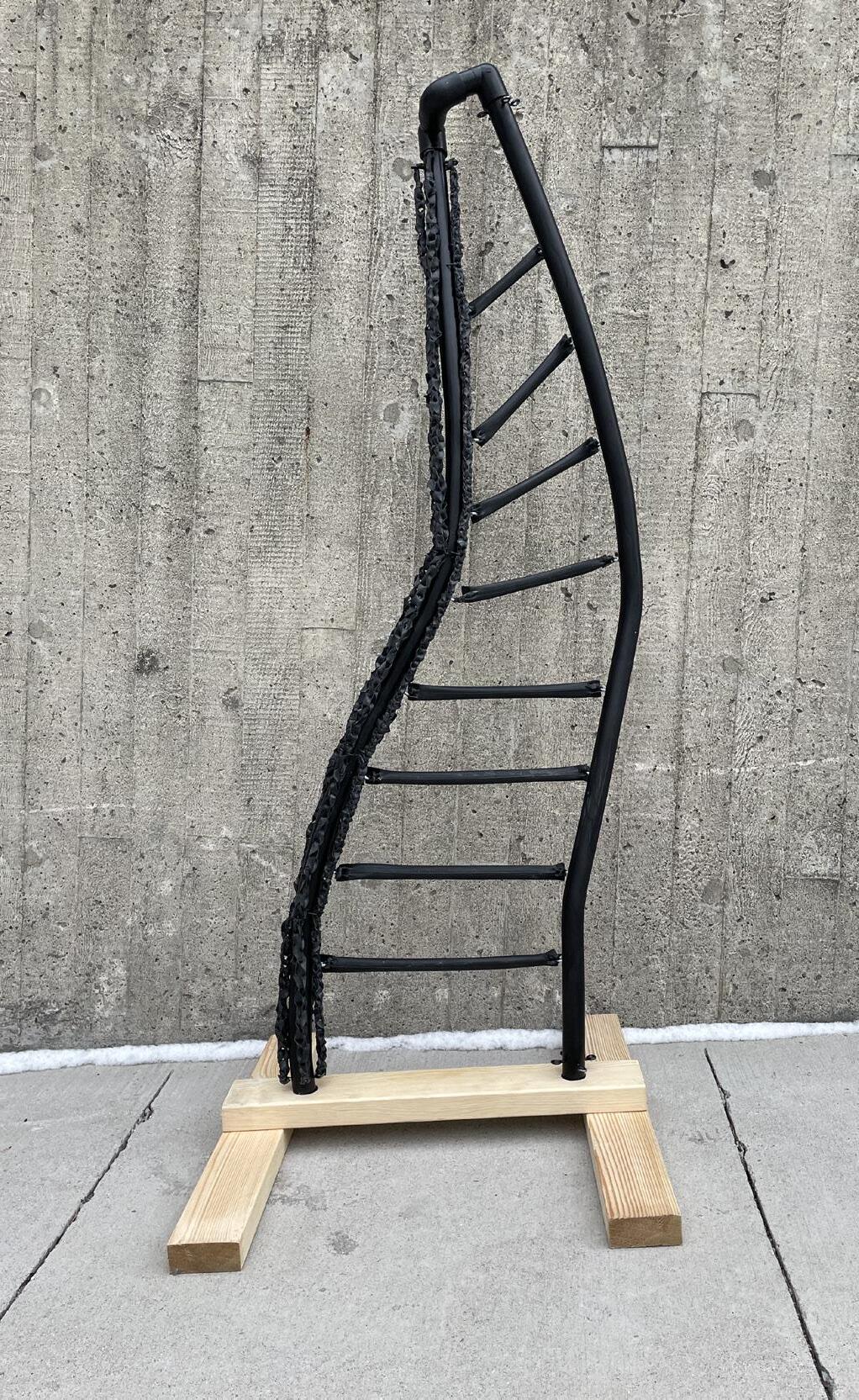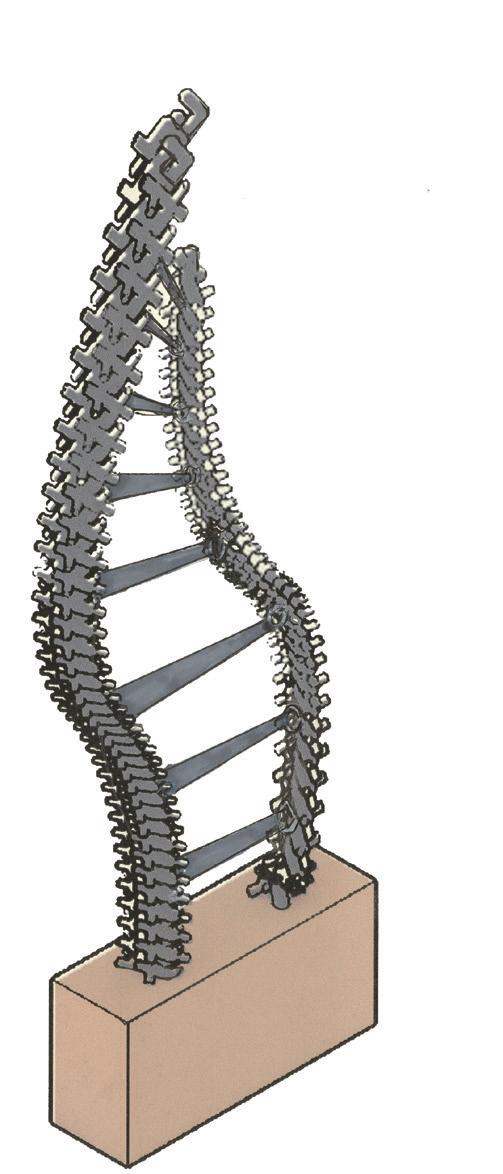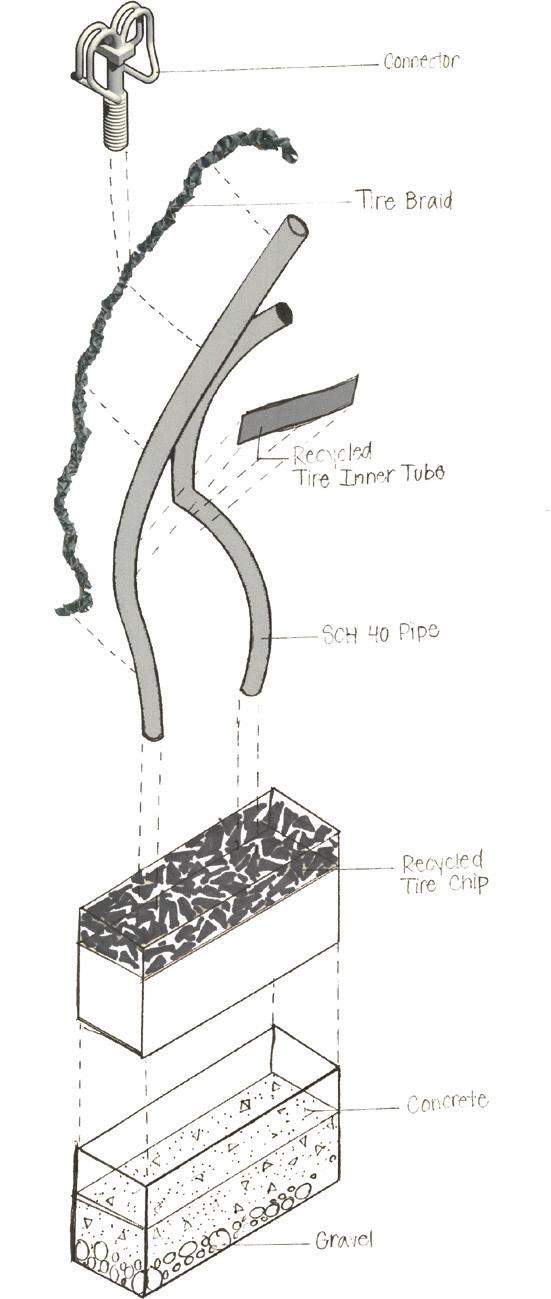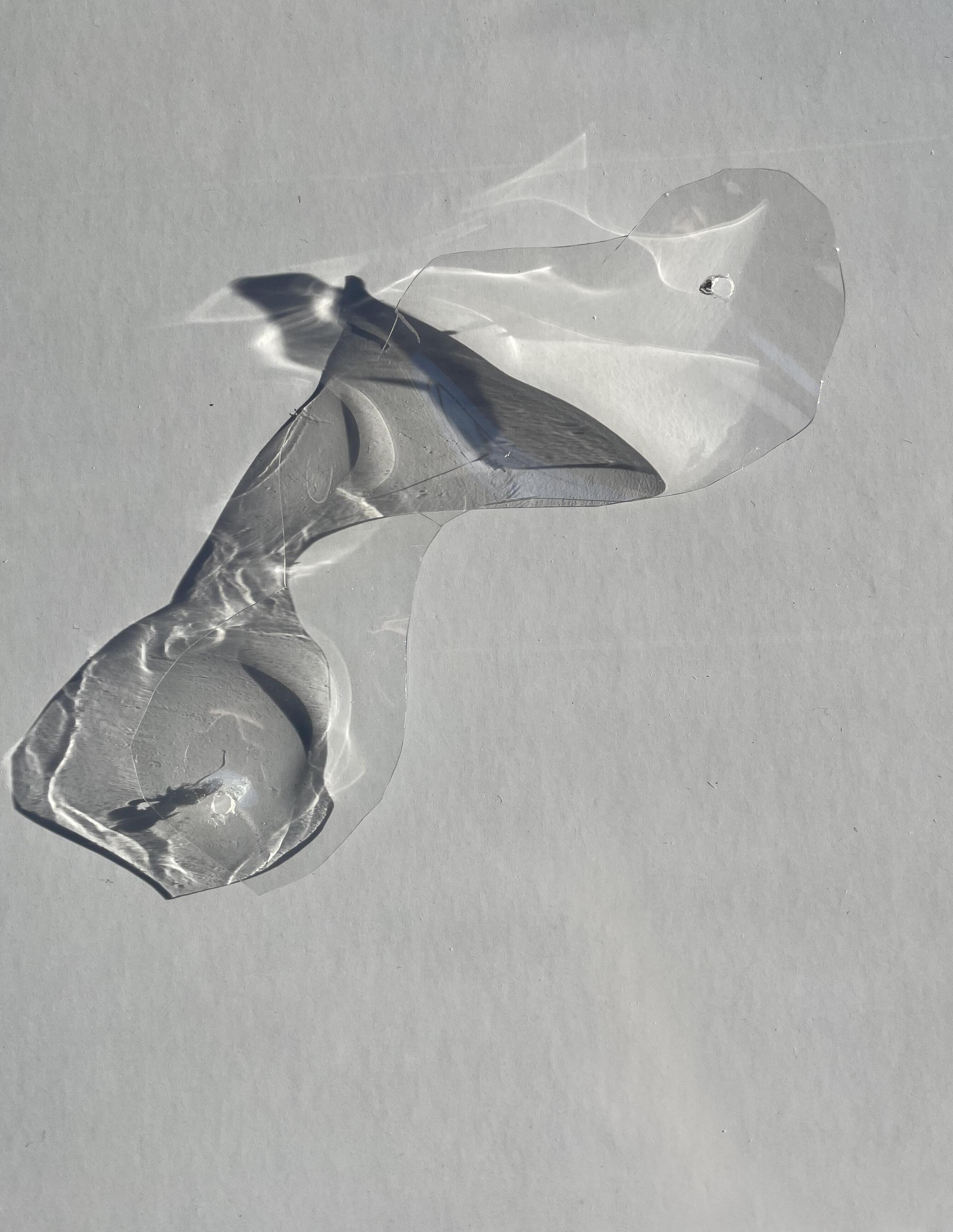

LECHTENBERG
ARCHITECTURE PORTFOLIO
IOWA STATE UNIVERSITY
Kianna Lechtenberg
Achievements:
Iowa Women in Architecture
President 2022, 2024 Vice President 2023
Hansen Prize
Finalist 2023
WELLS Precast Competition
Finalist 2023
Iowa State Dean’s List
2020-Current
Iowa State Honors Student
Computational Skills:
Revit
Rhino Grasshopper Photoshop Illustrator In-Design Auto CAD Enscape
C# Programing
Personal Skills:
strong leadership skills communication mapping sketching model making time management organization self-motivation problem-solving eagerness to learn

kianna.lechtenberg@gmail.com (641) 216-3254 issuu.com/k1echt
Hello, I am a fourth year architecture student at Iowa State. I am currently seeking internship opportunities to grow my knowledge in all aspects of architectural design. I am looking for an experience that complitments my time at RDG. I am very interested in sustainability have experience in adaptive reuse. I want to take this practical training as an opportunity to work alongside a design team and contribute to the design process to expand my design skills.
Experience:
RDG Planning and Design
Summer Intern May 2023-August 2023 Full-Time Intern August 2023 - Present Part-Time
Additional Experiences
While these jobs are not directly connected to the architecture field, I gained valuable understanding of how space can be used and developed skills that have made me a be er designer. These experiences have also aided my communication and people skills. T
References:
Ma Coen
Senior Partner | RDG Planning and Design mcoen@rdgusa.com
Ulrike Passe
Professor | Iowa State University upasse@iastate.edu
Kevin Lair
Professor | Iowa State University klair@iastate.edu
Education:
Iowa State University
Bachelors of Architecture | Minor Sustainability Graduation December 2024 GPA: 3.86/4
Des Moines Area Community College Associates of Science 2018-2020
Centerville High School 2014-2018
RIPPLE EFFECT CHASSE
RIPPLE EFFECT
Juan Argueta + Kianna Lechtenberg
We were tasked with designing a social and environmental justice center. As we were going researching water scarcity. Increasing population growth, global warming, significant wildfires, world’s water systems are at risk. The Colorado River is one example of this. Our site is located Local communities do not govern a large portion of water rights. Instead, water decisions power. The results of these decisions leave many without access to clean water. This Many Native Americans living in Colorado rely on water fill-up stations miles away to
These factors inspired us to take a closer look at the embodied water of a building. Through right to water is both a social and environmental issue.
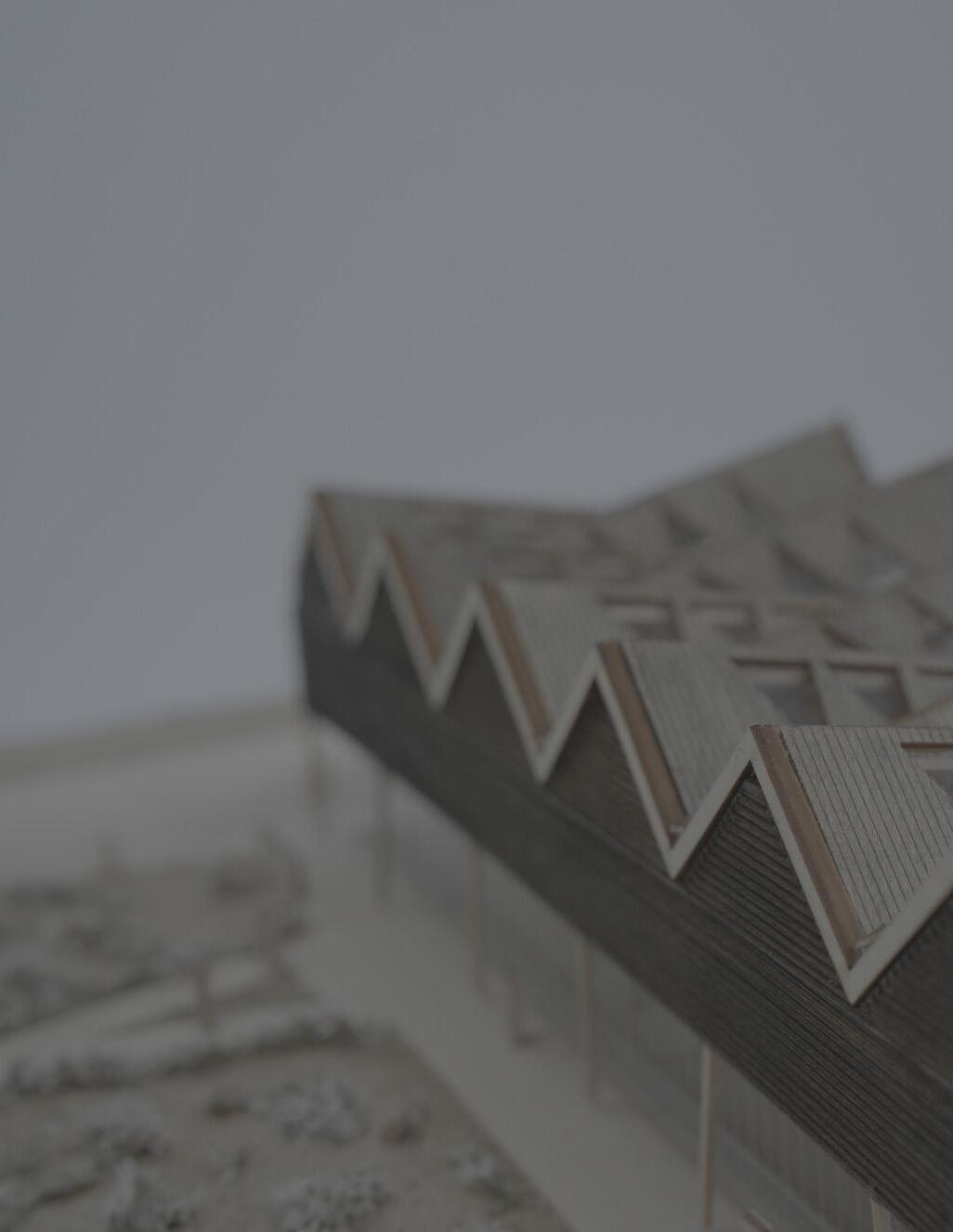
going through design development, we started wildfires, and multi-year droughts are all reasons the located at the headwaters of the river in Denver. decisions are made by those in positions of This is a reality for the Southern Ute Tribe. to support their daily water consumption.
the design process became clear that the
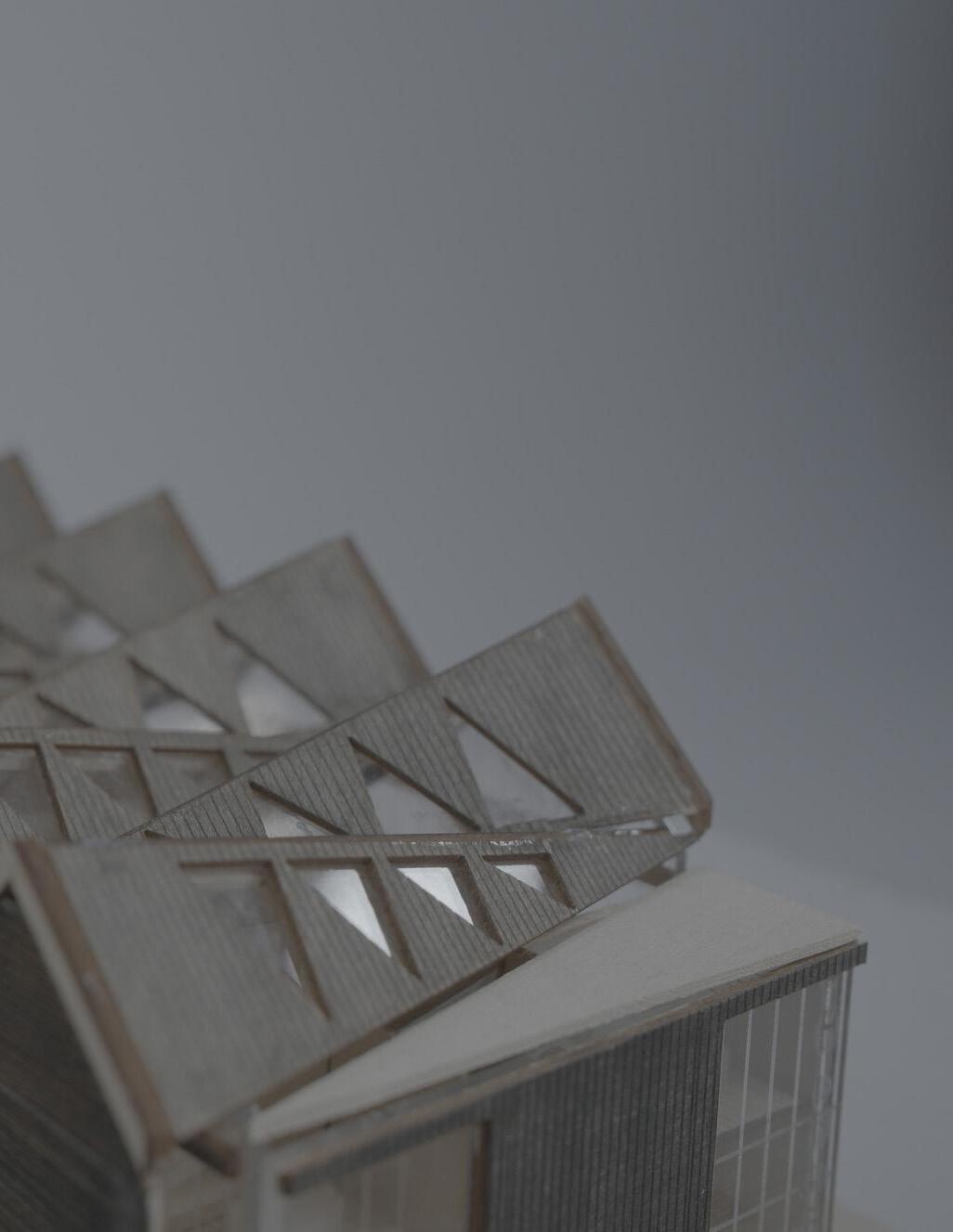
My partner Juan and I began researching how much embodied water is in each material in our building. We found that most manfactures did not have this information or they did not want to share it. Even companies that advertiesed manufaturing accomidations for the living building chalange did not know how much embodied water their products used. After watching a lot of “How it is Made” videos we changed our framing structure from steel to mass timber. We are also using hybrid wood and steel trusses to span the event hall on the first floor.
Our deisgn studies the embodied water of architecture. Initially we wanted to develop a system that utilized rain water collection, after realizing Denver, CO only gets 8-17 inches of precipitation a year we developed a closed water system. Using a closed radiant solar vaccum water tube system takes advantage of the strong UV in Denver. Our roof geometry optimizes heating of the solar vaccume water tubes. The reflective glass tubes hold and heat water on the roof. The water is then ran into the flooring to heat the building.
The solar vaccum water tubes are also used in our main staircase as a railing. This allows the user of the space to experience the system within the building. The large water tanks that hold the water for the system are also on display to educate visitor about embodied water and efforts to combat water scarcity.


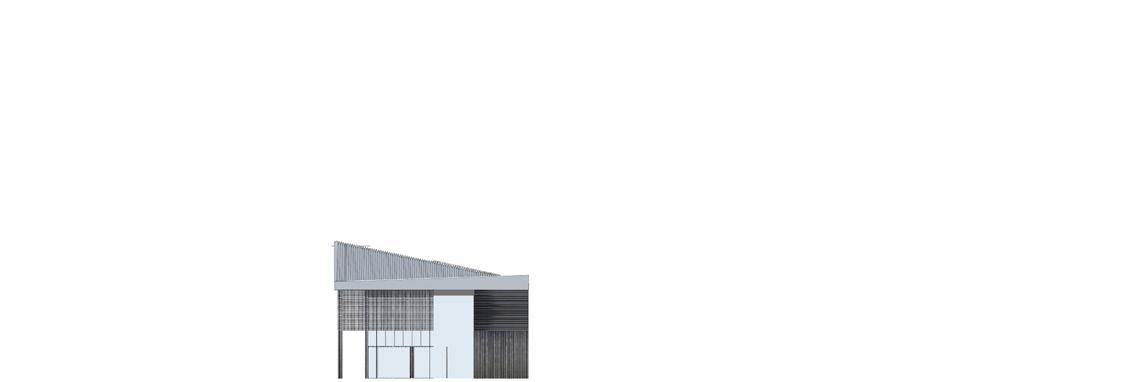



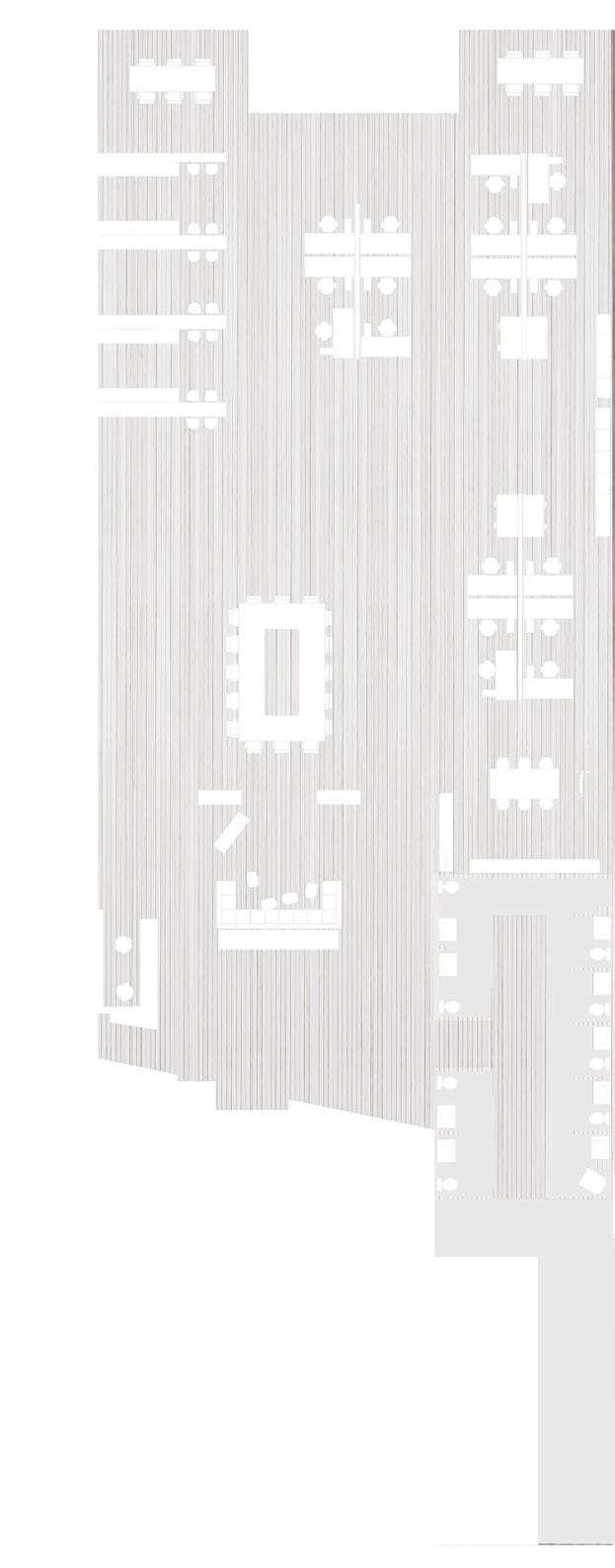

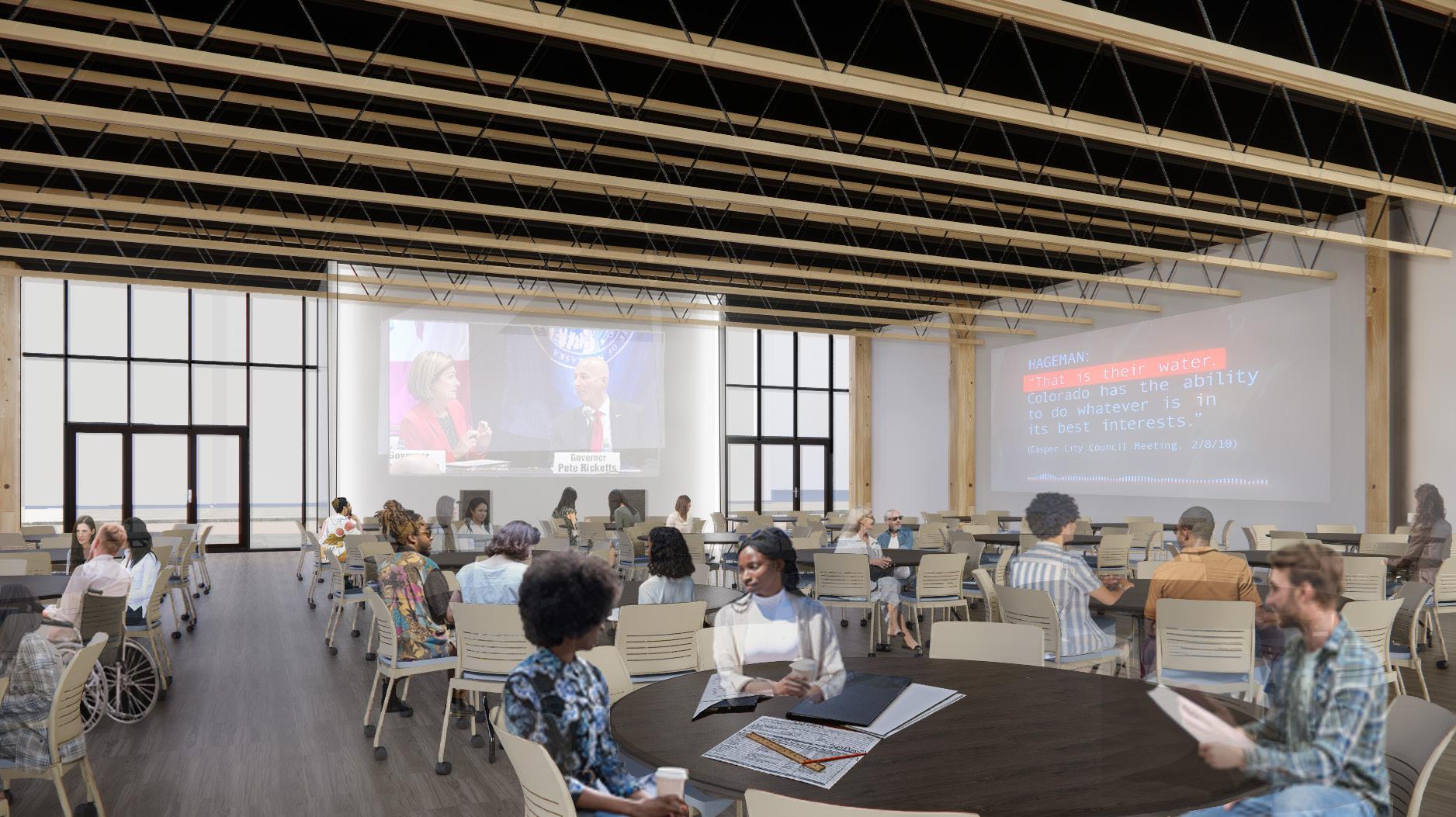

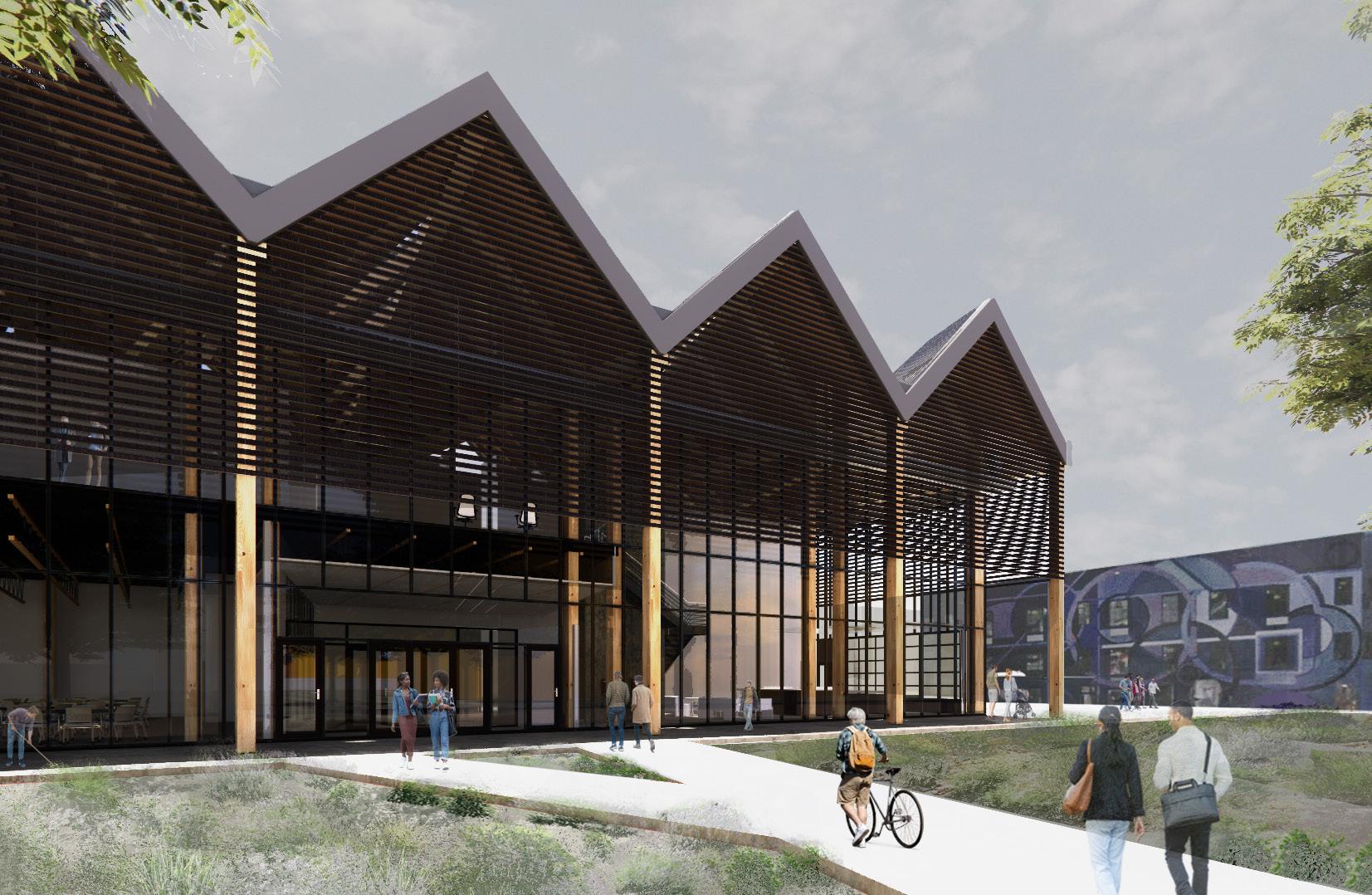

chas·sé
Fatemah Almahmeed, Khushi Jain, Kianna Lechtenberg
WELLS Precast Concrete Competition Finalist

The WELLS Precast Concrete Competition challenged students to create innovative precast solutions that pushed the boundaries of typical precast and apply their solutions to a preselected sight in New York’s Harlem neighborhood.
My project parters and I developed Chasse, a project that celebrate precast concrete innovation, with attention to context detail within the Harlem. Chasse’s appearance tells a story of jazz and swing. The facade mimcs simple dancing and moving lines that we have created. By playing with positives and negatives, we produce the harmony of the windows and the precast facade panels. The configuration shows curves and lines repeating and chasing each other, celebrating the dance of chasse.

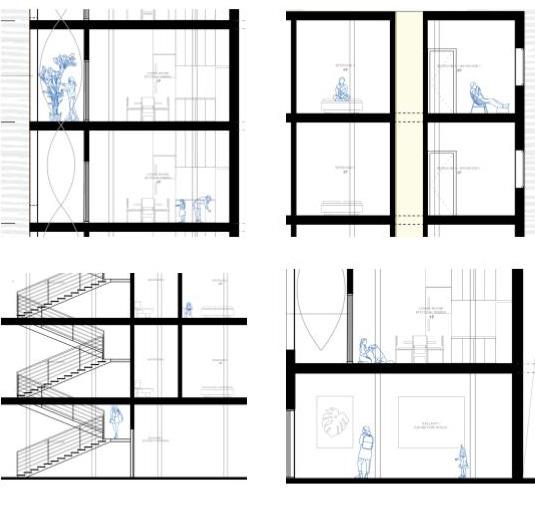
The ground floor consists of the art gallery and the dance studio. The art gallery is placed towards the facade of the building, which can be accessed directly through the street. The dance studio is open through the backyard.
For the residential levels, we tried to make the living spaces as spacious and easy for the residents as possible. We started with placing a balcony on the front part of the building. The main goal was to create openness while keeping privacy. We made an open layout for the living room, dining area, and the kitchen in the front part of unit.

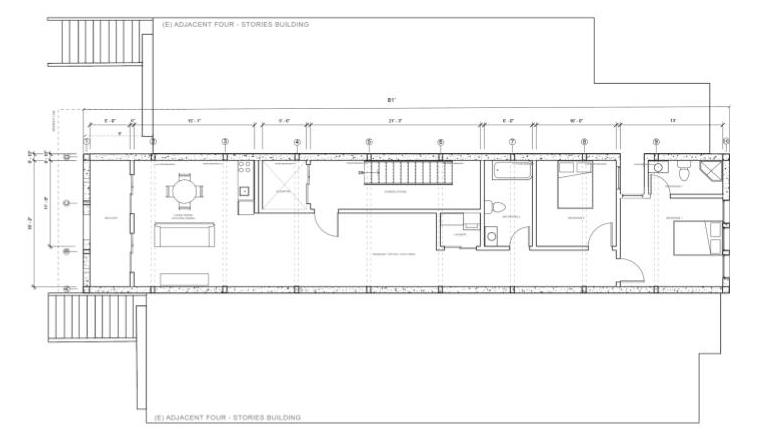
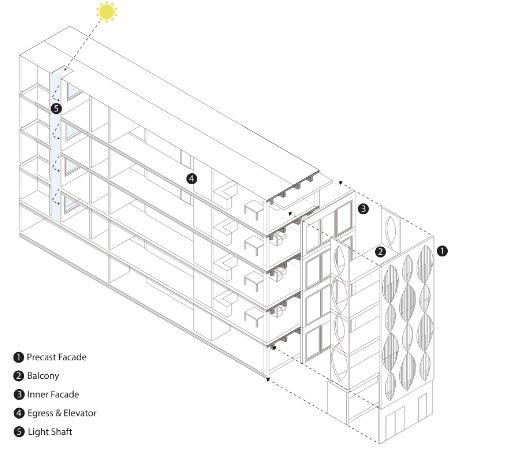
The striking element in the latter part of this floorplan is the light shaft we created to place a window in the secondary bedroom. The light shaft helps us to bounce light through all levels, making the spaces brighter. This light shaft also creates an additional small window in the primary bedroom. To maintain privacy these windows can have an additional layer to add translucency to them. Overall, we intended to give an idea of space in tight boundaries. This has been successful through the many windows and the main balcony in this design.
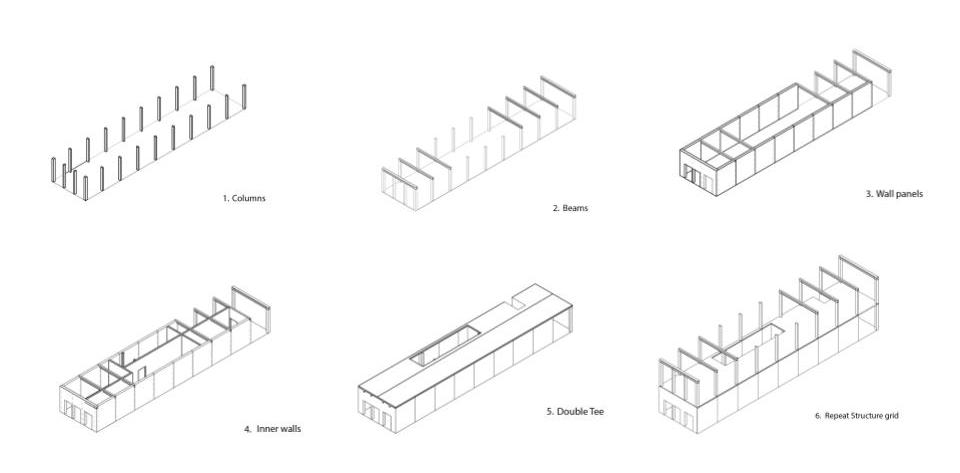
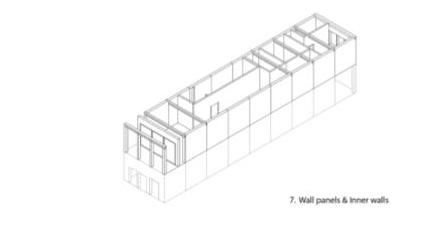

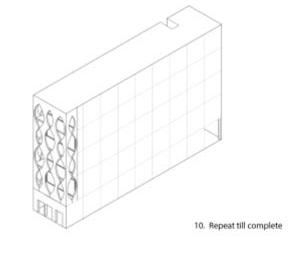
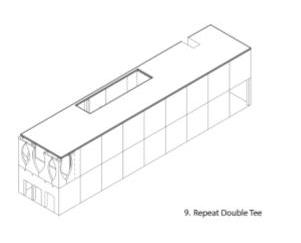
In the module assembly we have highlighted the double tee beams and the light shaft that brings daylight into the bedrooms. You can also see the street facing balconies. These balconies were created with our modular precast facade system. The balconies are protected areas which can be enjoyed by the residents regardless of the weather conditions.
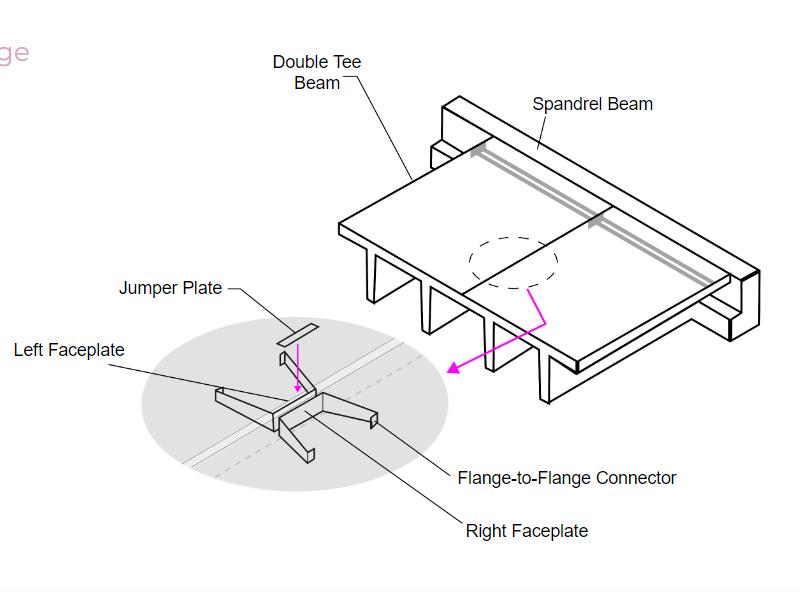

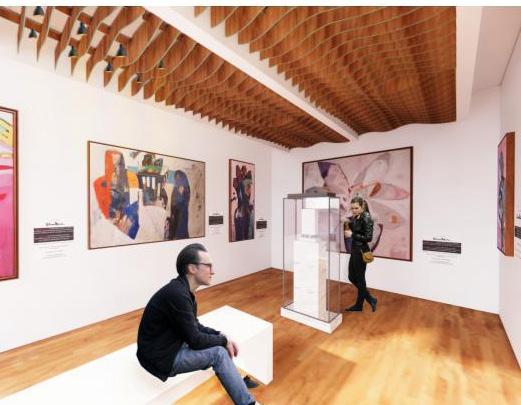
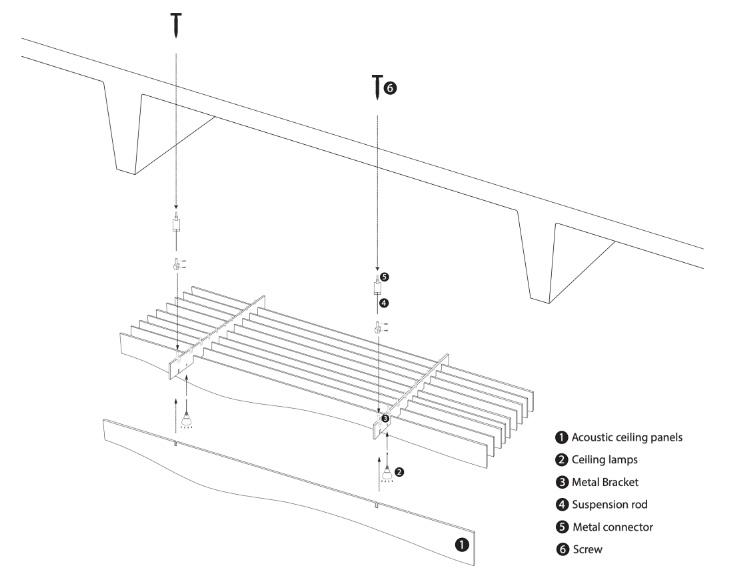

With acoustic properties in mind, and knowing sounds bounce off concrete, we developed an acoustic panel system. This system further celebrates the idea of movement with the curved profile. This system will be in the void of the double tee and connect with a bracket system. To reach our aesthetic goal and maximize the acoustic properties we are using polyvinyl chloride panels that have wood texture printed on.
Our curved facade is achieved using three molds. The precast pieces are rotated and reflected to create the larger and smaller curved pattern. For the facade connection detail we are using a threaded rod connection to connect the precast assembly vertically. From there we are going to anchor the facade into the Spandrel beams.
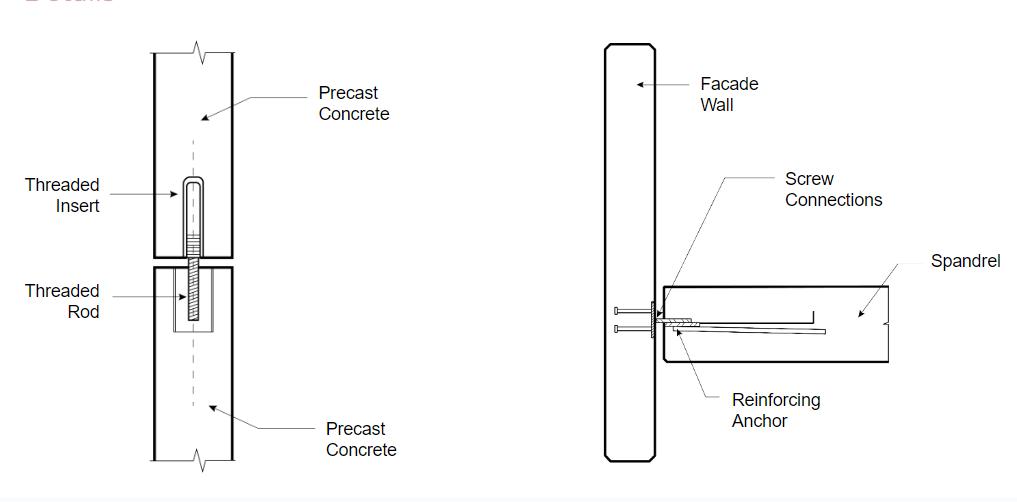

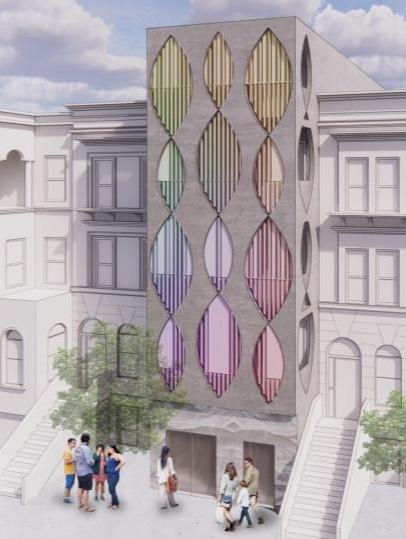

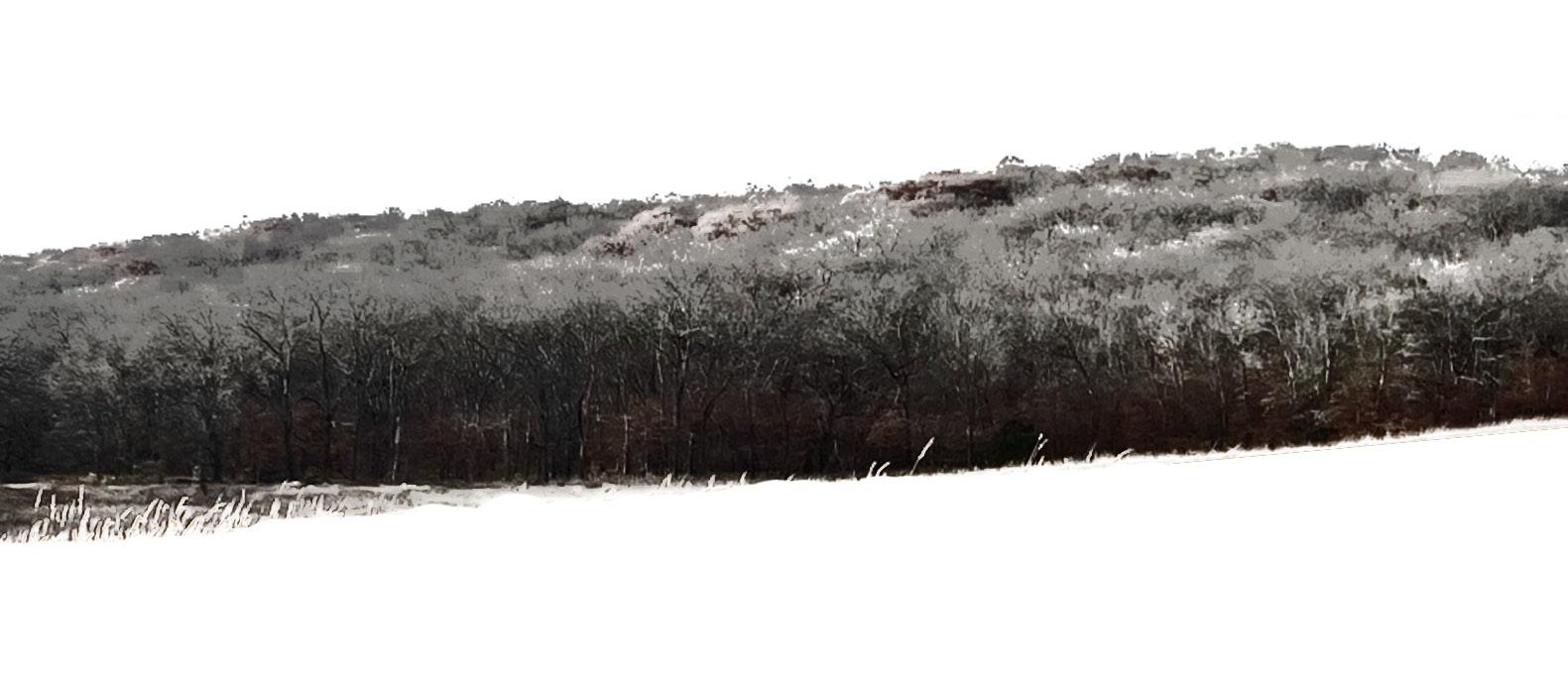
OAK FLOW
Ethan Sall + Kianna Lechtenberg
Richard F. Hansen Competition Finalist
For this project, Architecture by Landscape, we are investigating, studying, and experiencing the landscape. We are taking a closer look at the complex connections of nature and the effects of human development of the land. As we researched more about the history and nature of the site we learned about oak savannah. We have developed our Projects: “Oak Flow”, The Westbrook Artist Site Oak Savanna Project. This project aims to return the landscape to a healthier natural state by restoring oak savanna, restoring Iowa’s wetlands, and encouraging hunters and volunteers to interact and experience nature.
WESTBROOKE ARTIST SITE
Our project is located on the Westbrook Artist Site in Winterset Iowa. In the past 200 years this land was developed for farming use and experienced the shift in farming production as technology advanced. This 550 acre site no longer houses farming. Today, activities such as prairie restoration, hunting, tourism near the bridge, and beekeeping take place. This is the main access road to the site. HWY G60 and Holliwell access road.




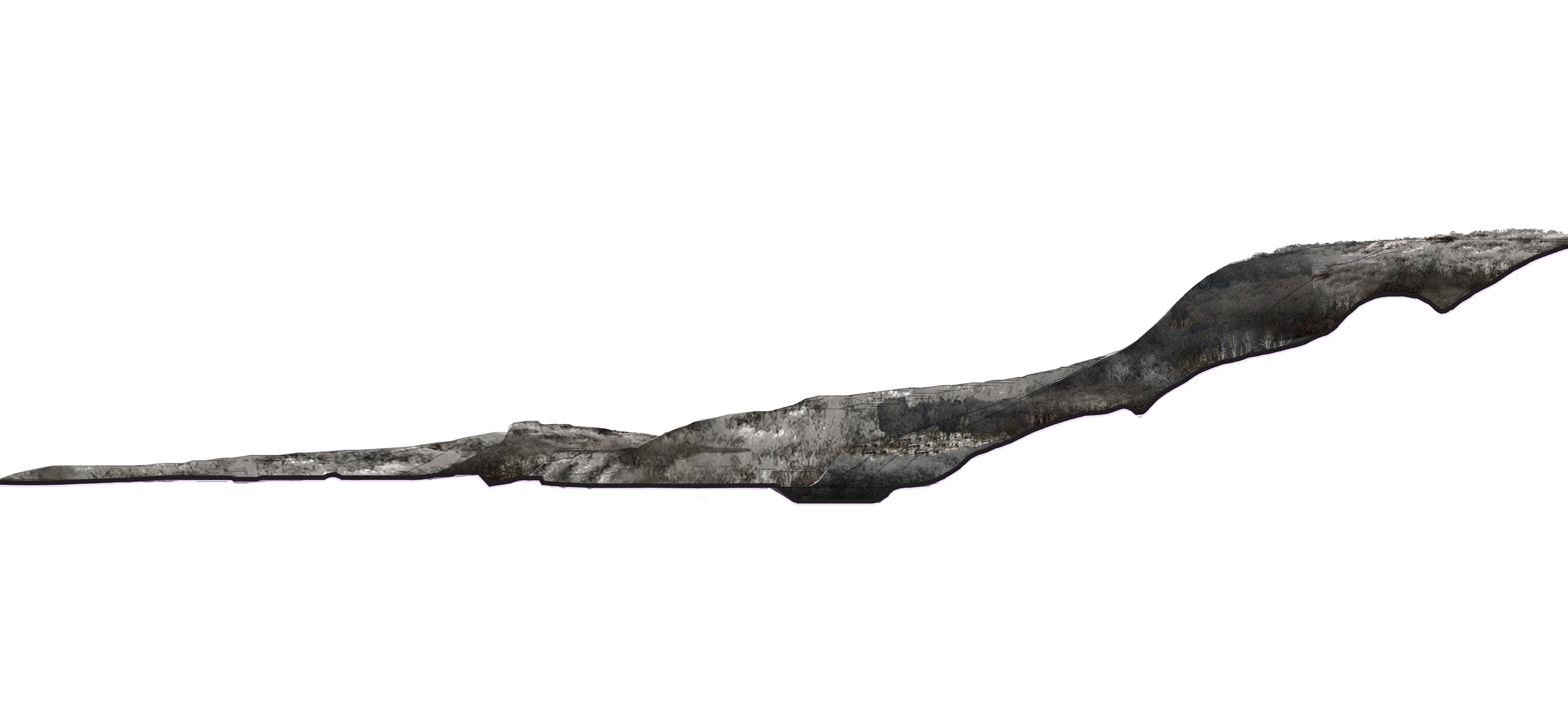


PROGRAM
Our program focuses on the restoration of Oak Savanna. Oak Savanna was native to Iowa and much of the midwest. As you can see from this map, green is oak savanna before European settlement. The black dots represent the few areas of oak savanna remaining today. Oak savanna was originally maintained through annual burns that occurred naturally. These 1930 aerial images show how oak savanna has been overgrown and filled due to lack of burns. We have developed Oak Flow. The goal of our program is to aid the restoration of oak savanna by bringing it to the Westbrook Artist Site. The first step in this program is to reestablish the population of Oak Trees and cut down overgrowth. Temporary volunteers will stay for short periods of time to work at the mill. In the Spring volunteers will mark oak saplings and the trees that compete with them. Throughout the summer the removal of invasive tree species and other trees that compete with the oak saplings will be removed. The process of removal for the trees will be determined by how accessible they are. Trees closer to the paths will be cut down first to widen the path and make further removal easier. The trees that are cut will be transported to the mill via shared trails that hunters also use. Once the wood is milled it will be moved up to the top of the school house location to dry. The wood will need to dry for 4-6 weeks at temperatures above 50 degrees fahrenheit in the solar kiln. After drying the wood is ready for use for various projects on site, any leftover wood will be transported off site to be sold locally. In the projected future volunteers will continue to manage the oak savanna through burns and any additional tree tagging. The wood mill space will convert to a burn storage facility for all the equipment and management of supplies.

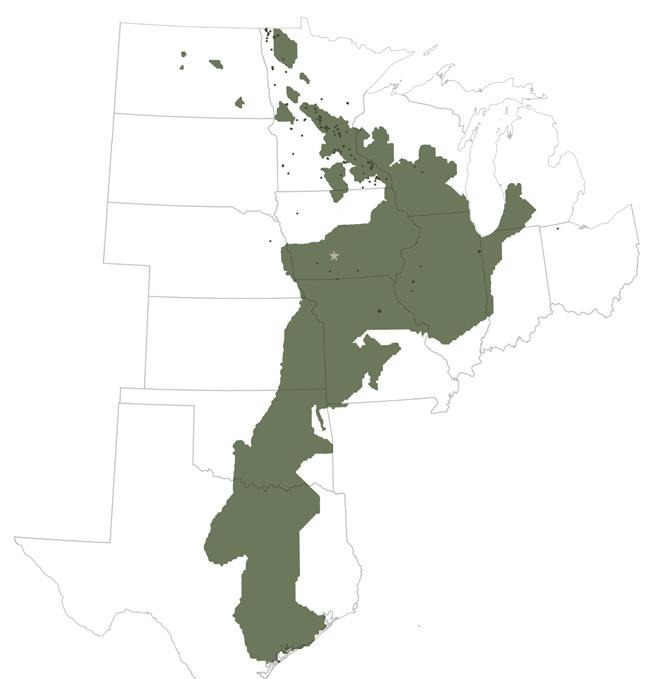
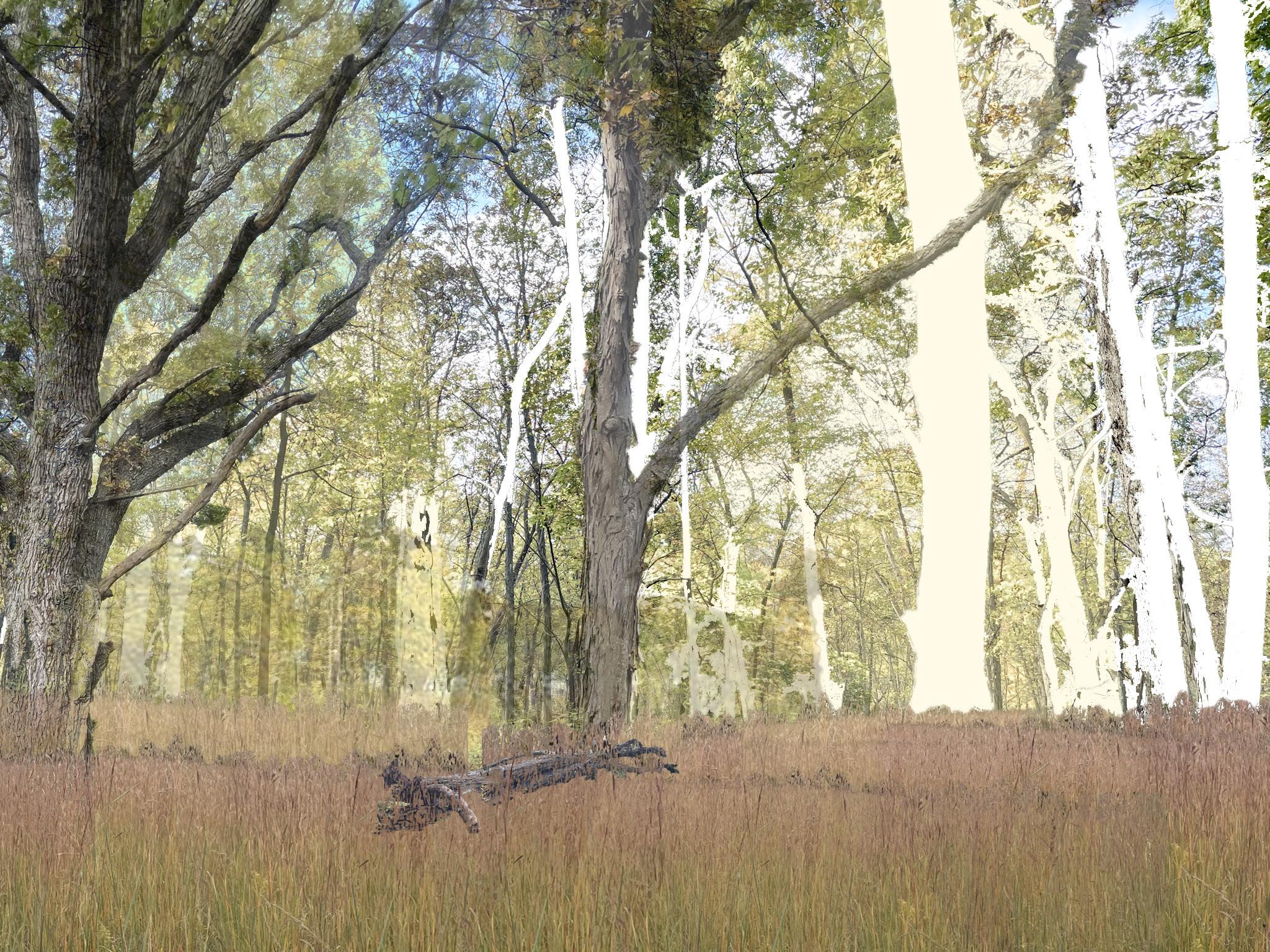






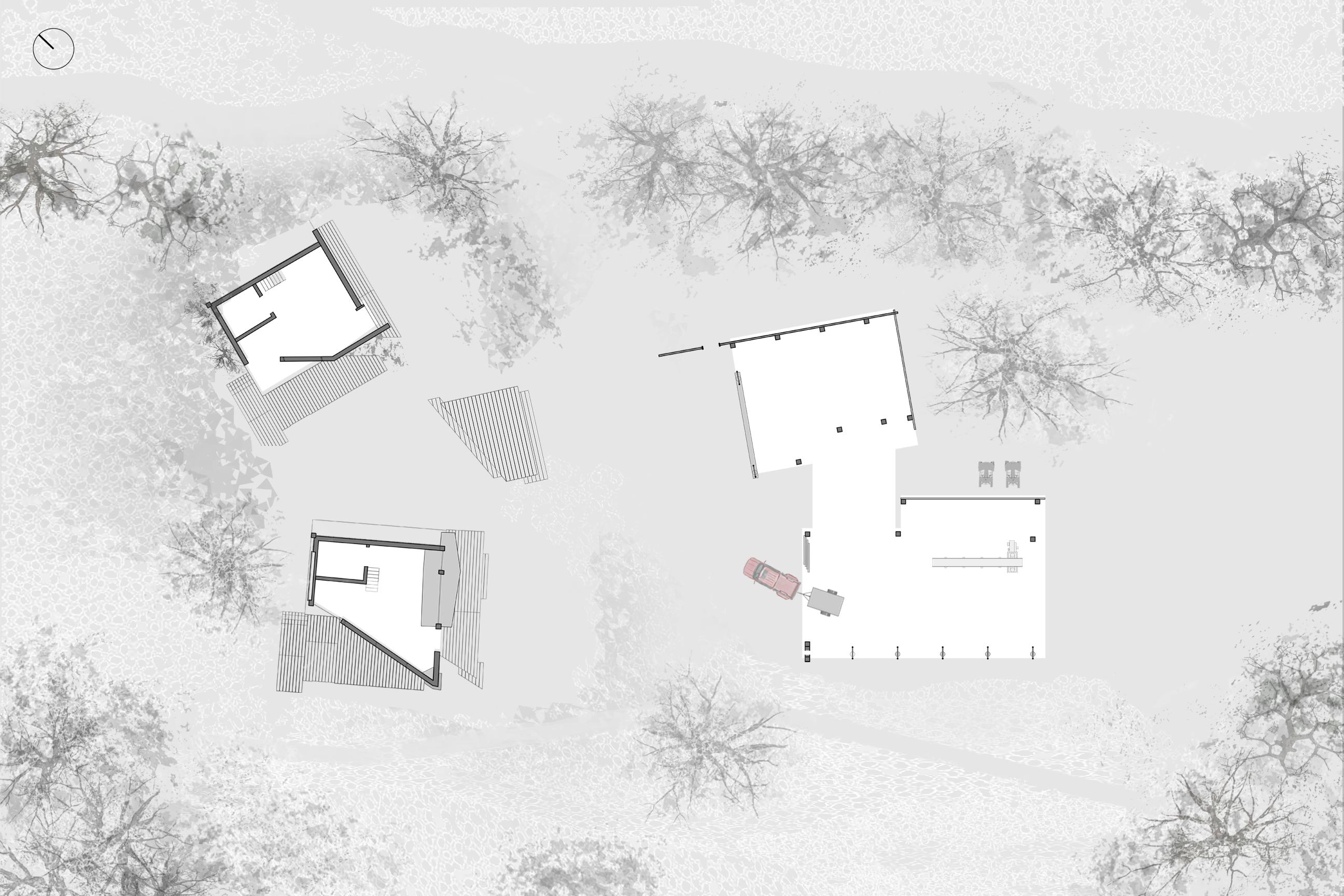



The woodmill is the center of opperations for our program. The woodmill site is where the volunteers stay for short duration in the where wood is brought in from the forrest, planed, and stacked to dry. We carefully considered the flow of movement in the area. woodmill intentionally opens to the South to provide a view back to the forrest. This view celebrates and the connection between and architecture. The chopped trimber brought to the woodmill before being transformed into an architectureal resource. Our threashold between nature and the build environment.

the warm months. This is also area. The positioning of the between the natural environment Our woodmill serves as a
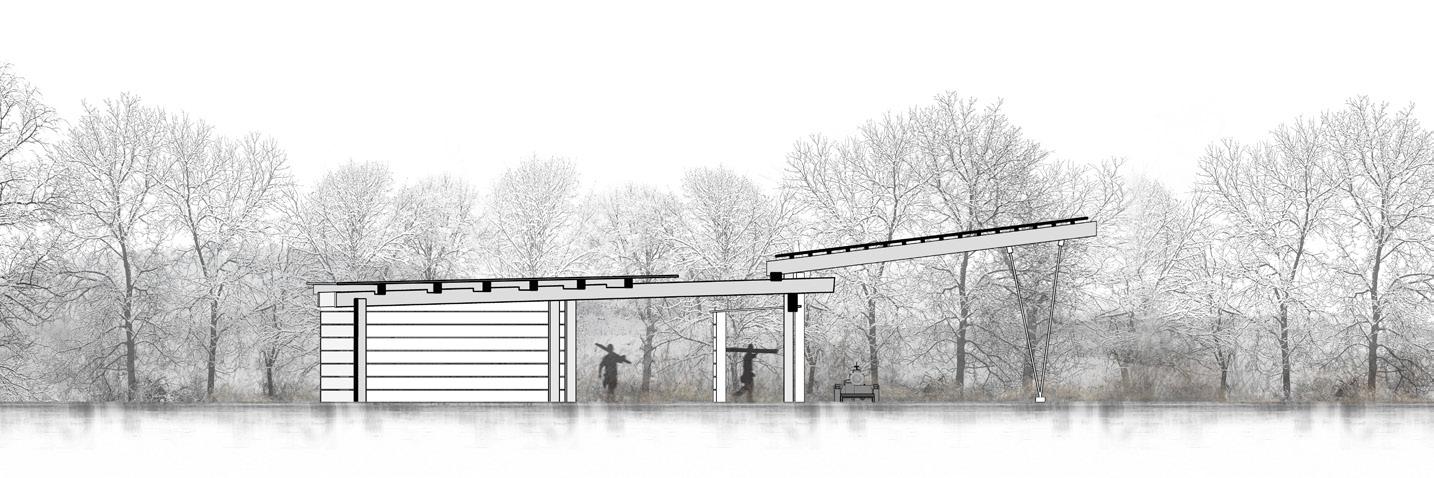

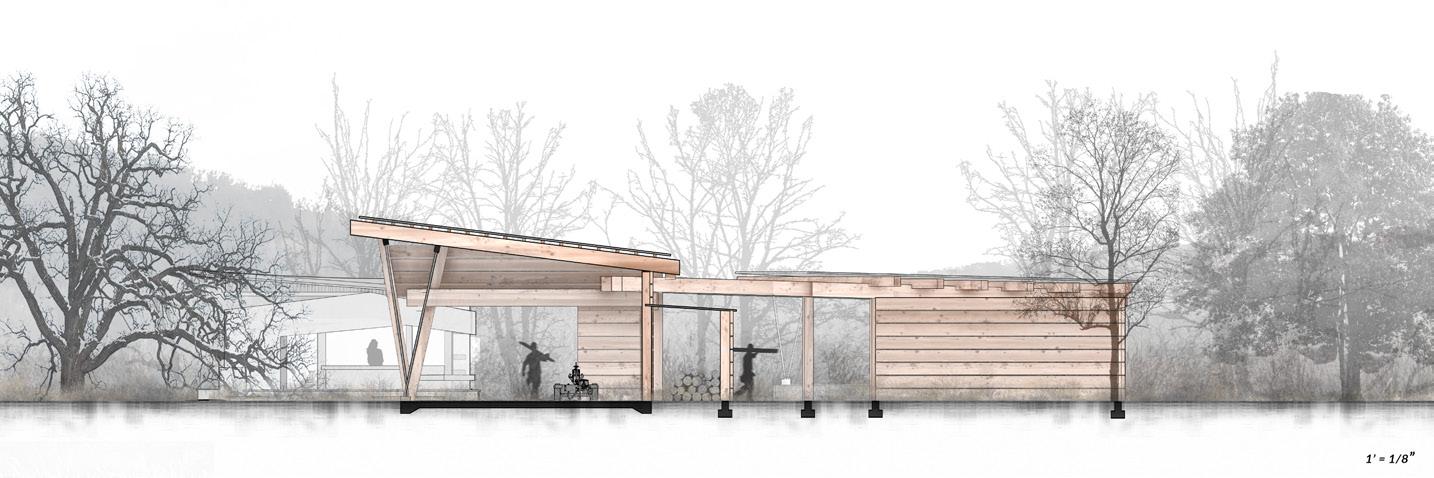

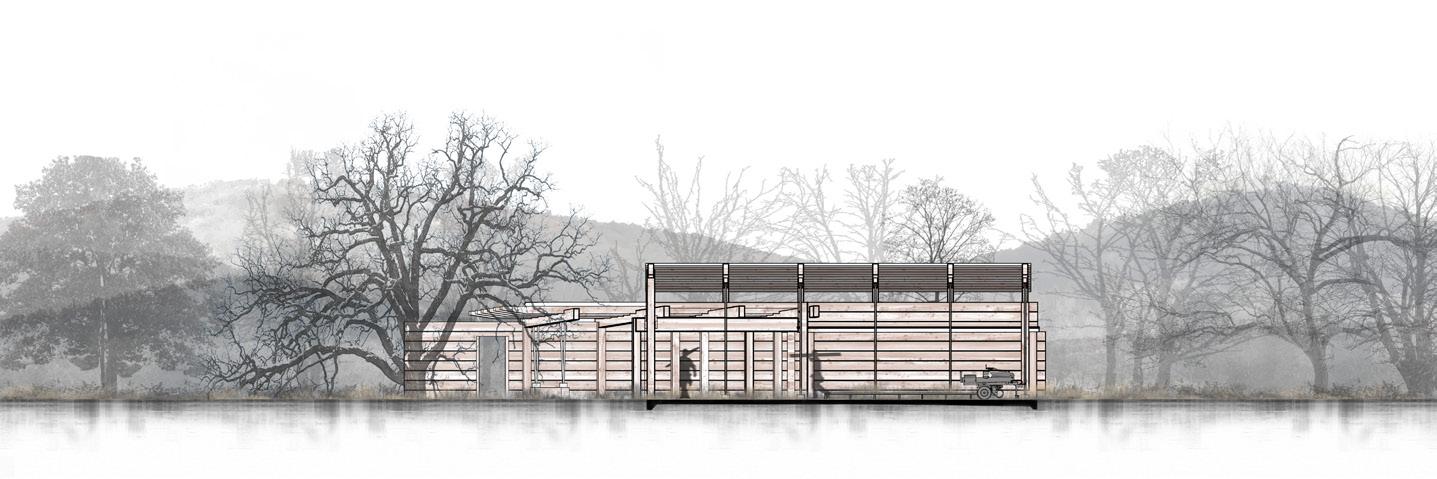


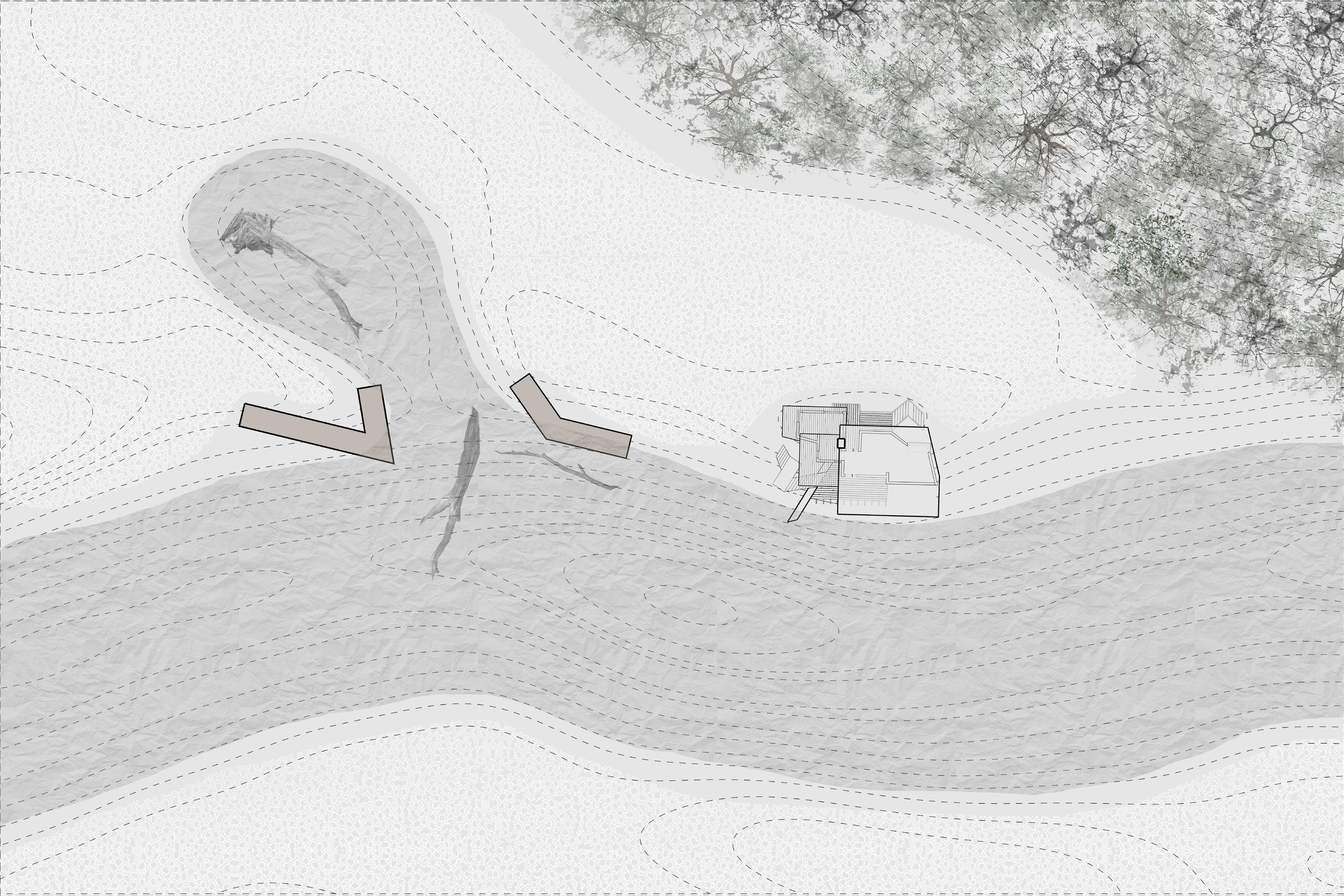




At the River Pyre site we created a house that can be used by the hunters that visit the Westbrooke Artist Site in the Fall and Winter. the adjacent praire experiences seasonally flooding we have created a bank softening that will catch the driftwood from the transported to the woodmill and used for projects. The elevated properties of the River Prye Home protect the house from flood while creating views that make the house appear level with the top of the praire in the Summer months.

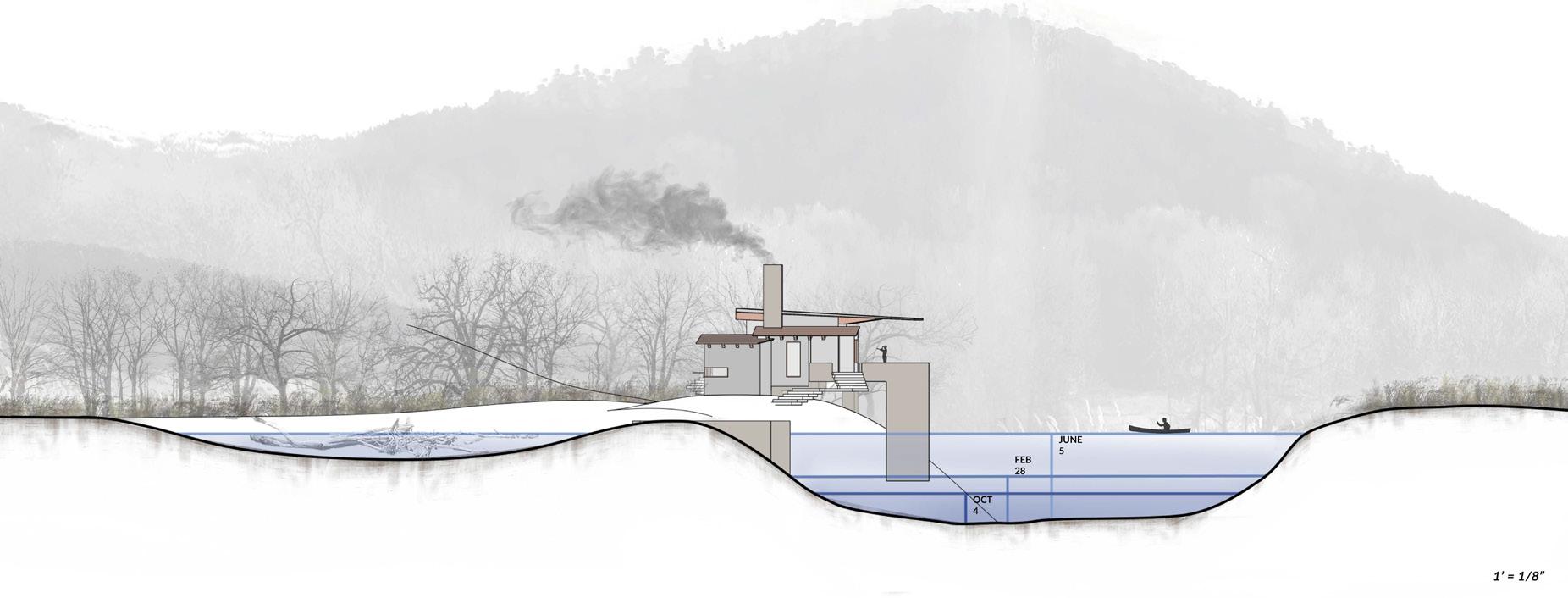
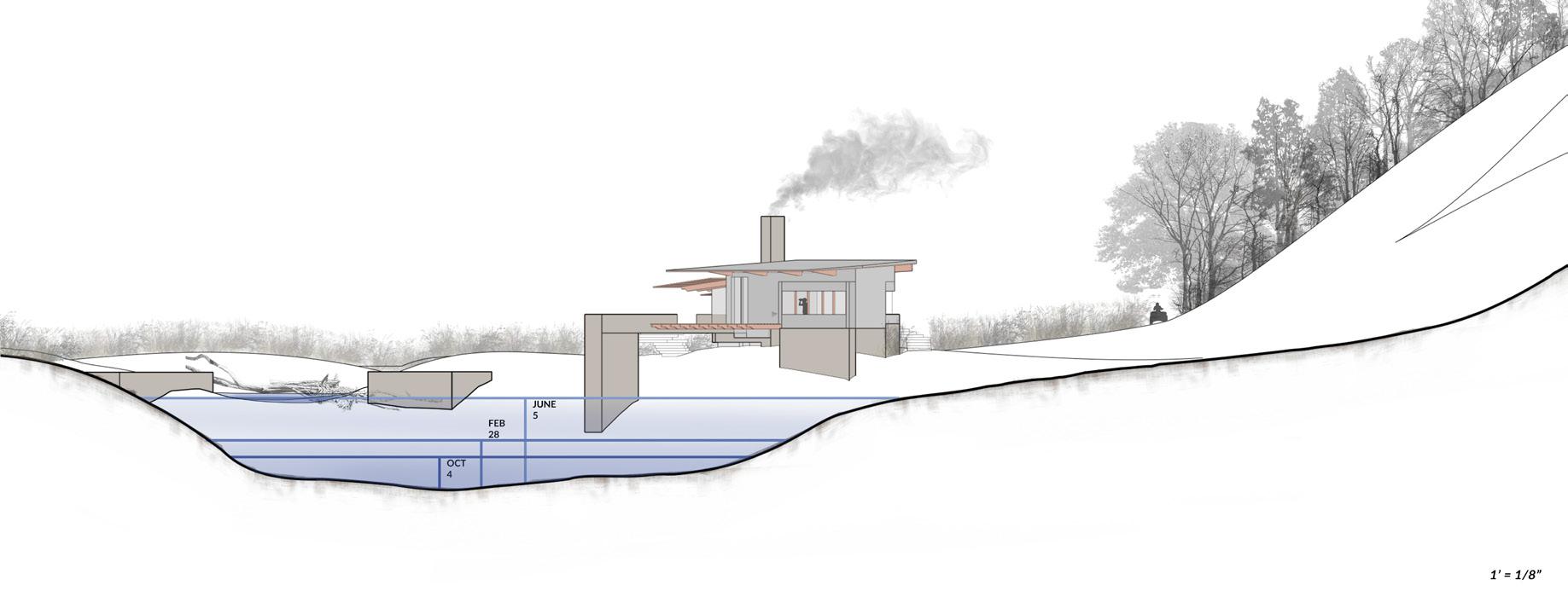
Winter. In the Spring when the river. This wood can then flood conditions in the Spring
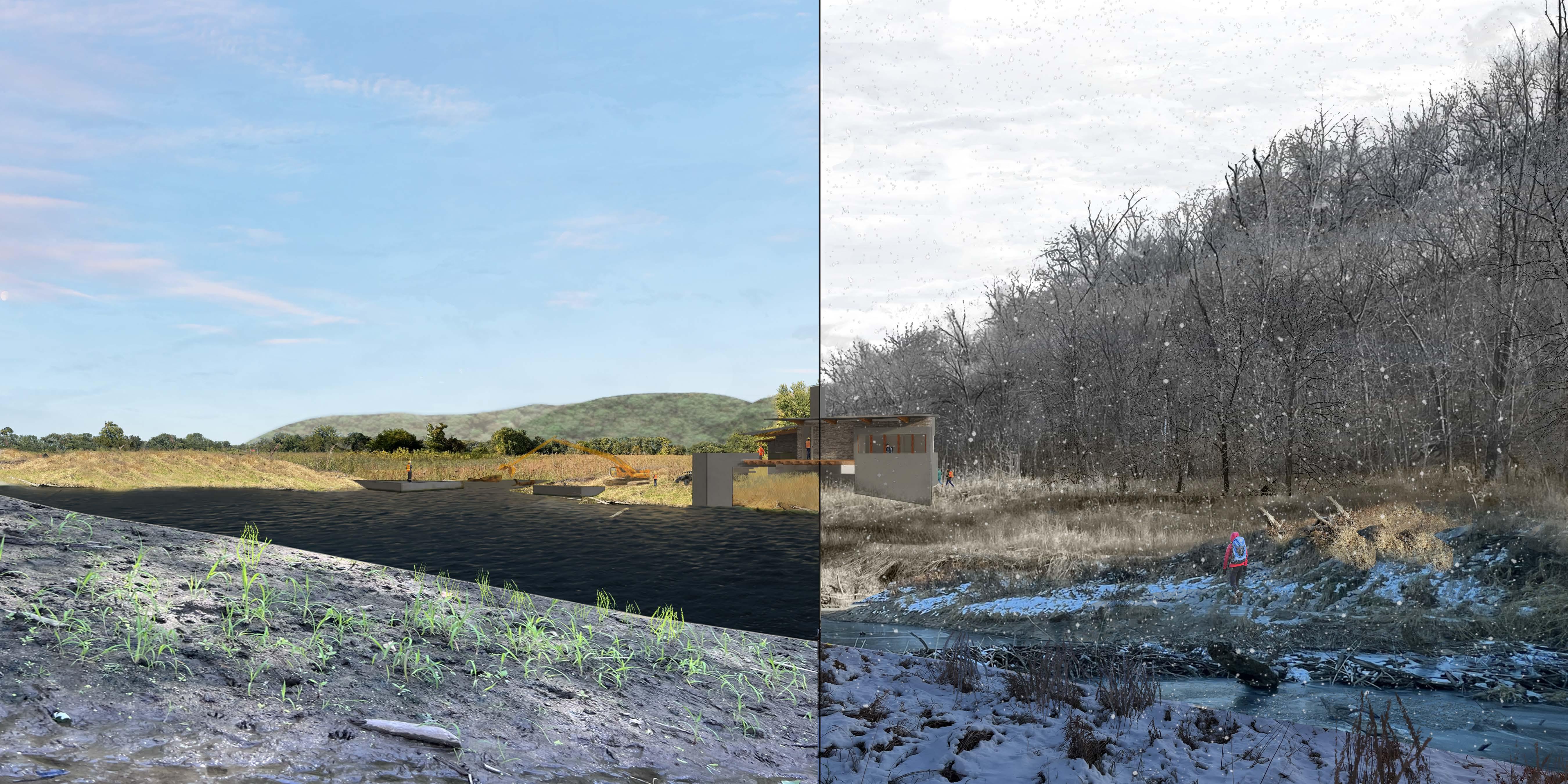

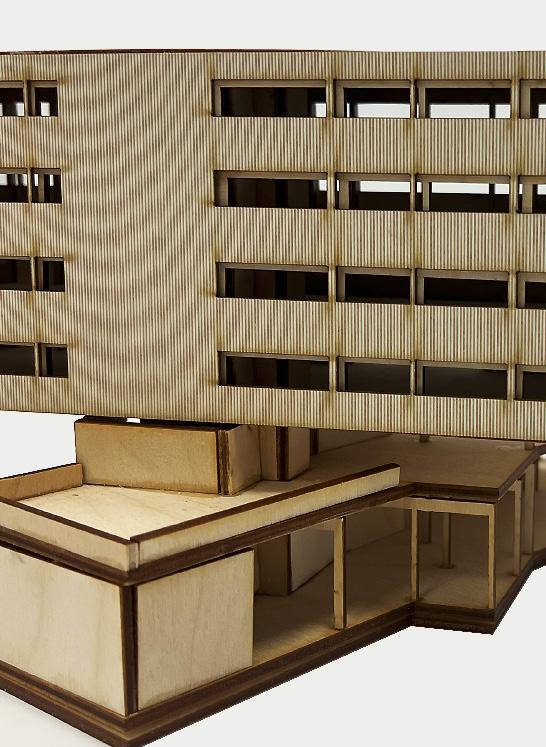
SPLIT
Truc Nguyen + Kianna Lechtenberg 302 Ayo Iyanalu + Rod Kruse Studio

SPLIT is an affordable housing project with a soup kitchen and community gardens attached. The public space is a soup kitchen that also houses cooking lessons. These lessons teach how to prepare affordable meals. The kitchen space is shared between the cooking classes and the soup kitchen. Our residencial space is separated from the public space to help with privacy. Our design includes single, family, and co-living units. There is a year round residence greenhouse above the soup kitchen that allows for food to be grown year round. There is a rainwater collection system within the ceiling of the greenhouse. The water collected can be used to water the plants. Residents also have access to garden space on the East end of the building. This garden space is on all 6 floors. The building has a concrete structure and a wood screen facade.
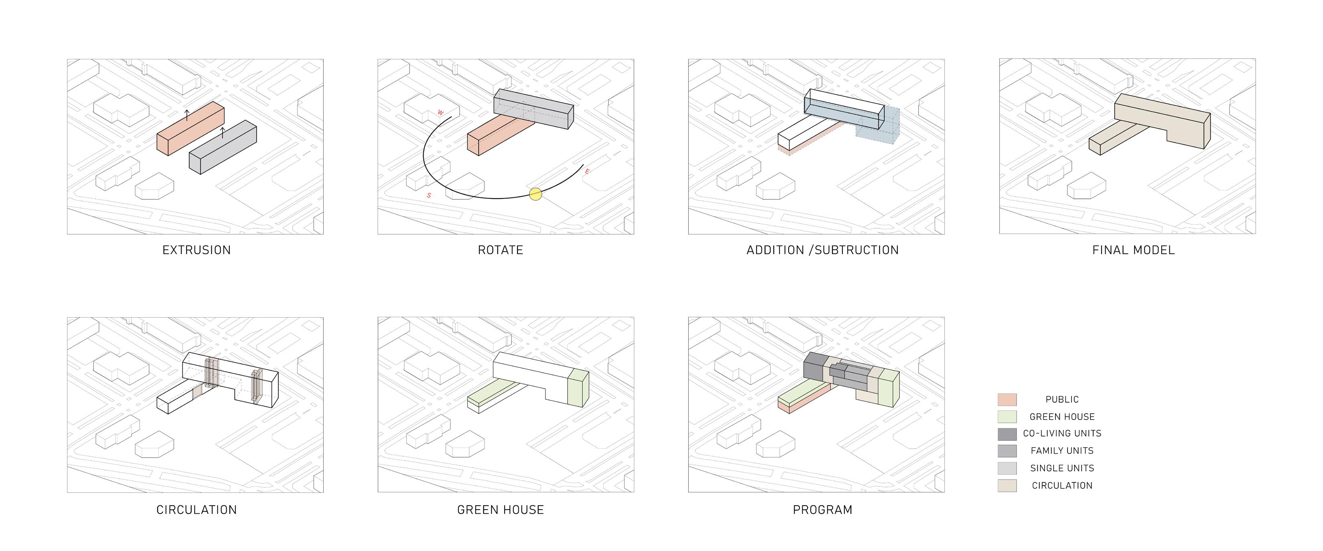


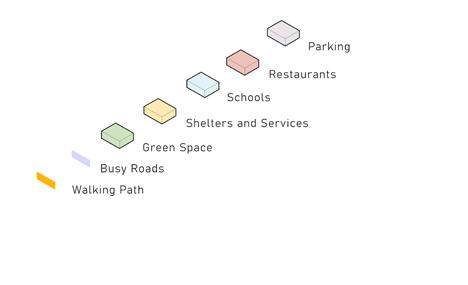


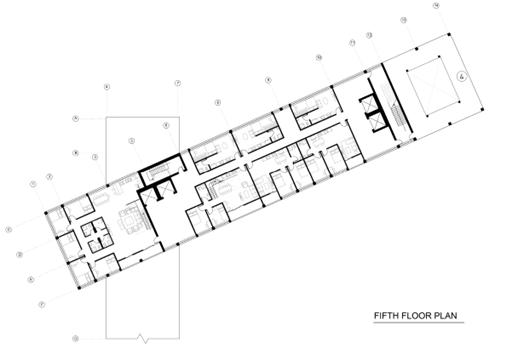
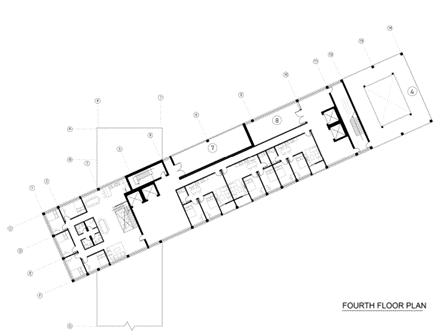
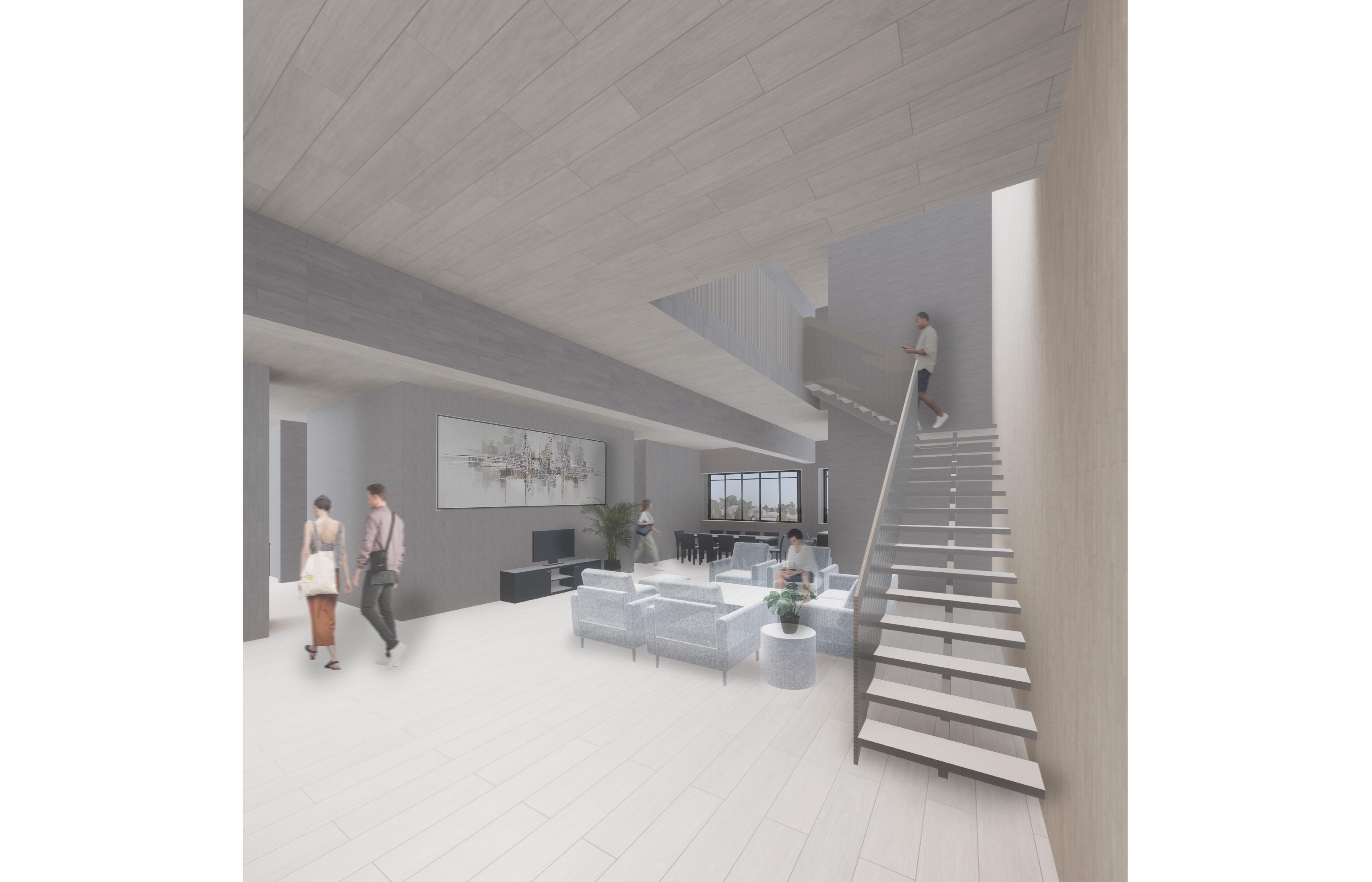
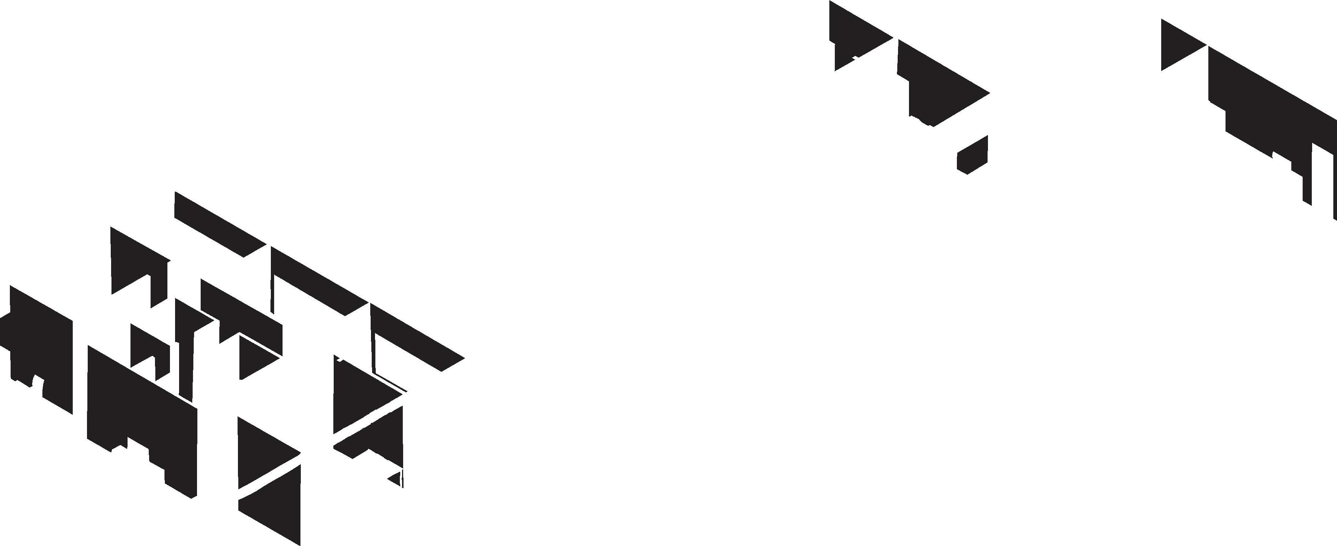
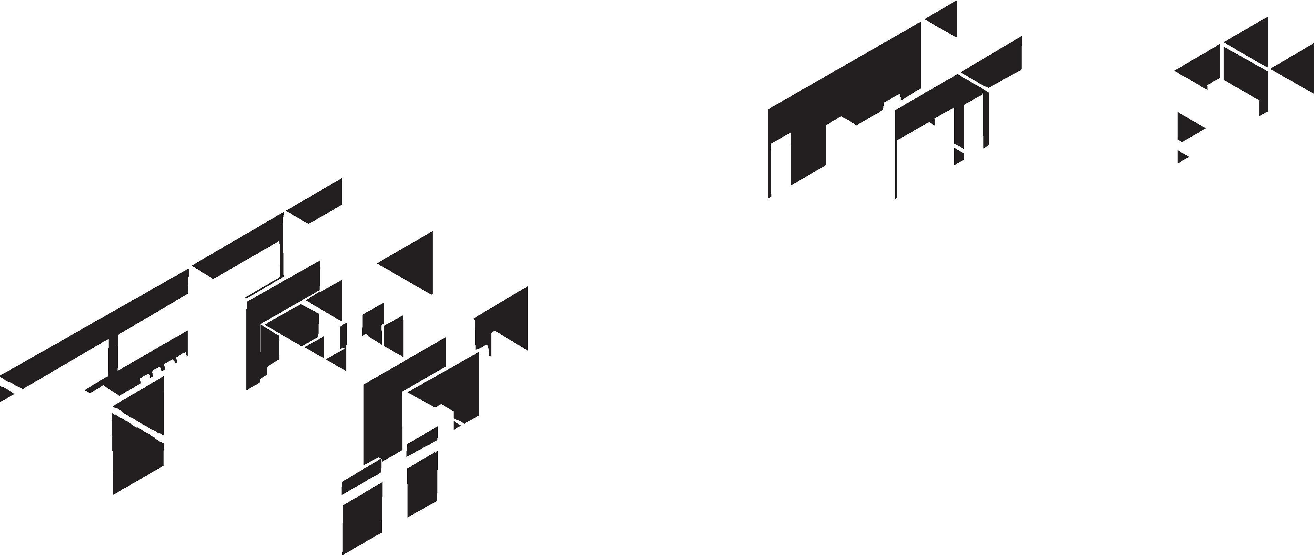
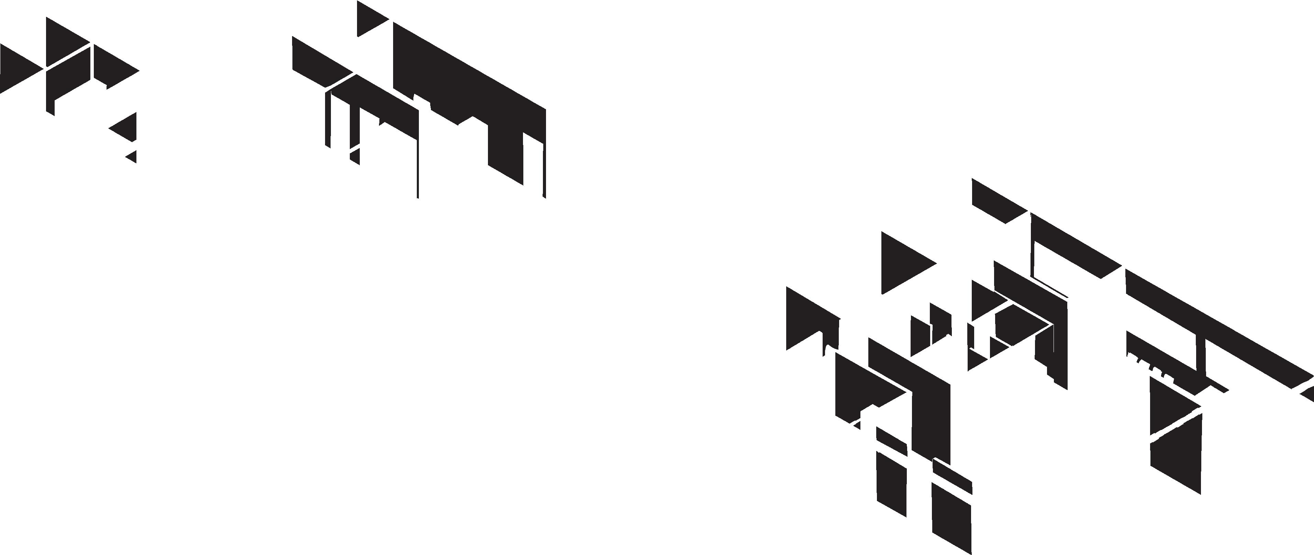
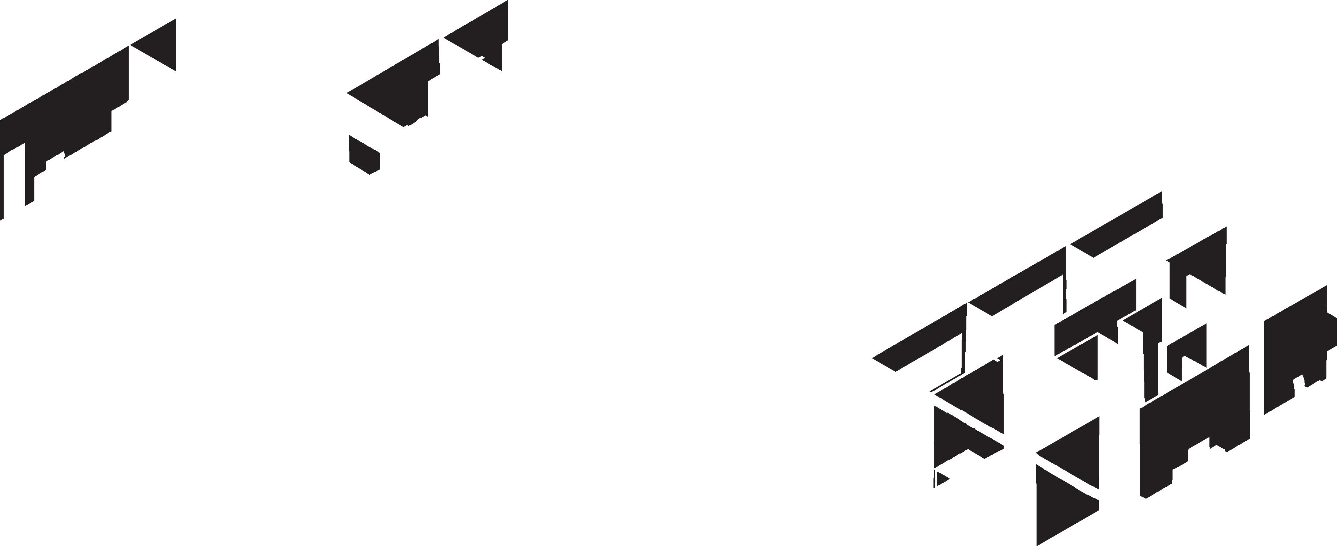

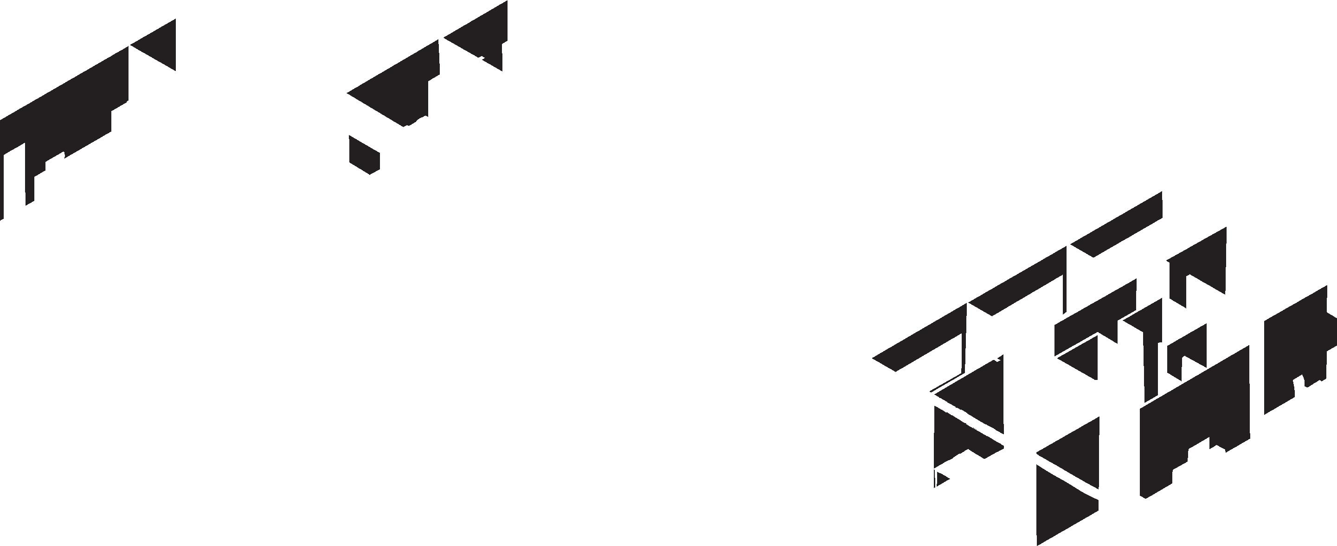
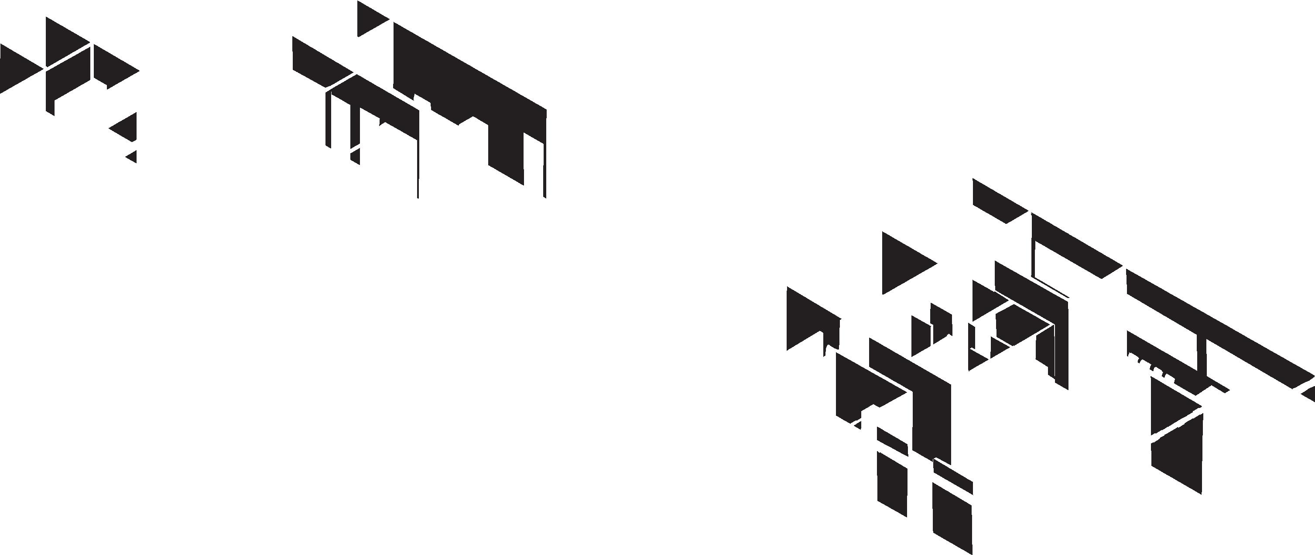



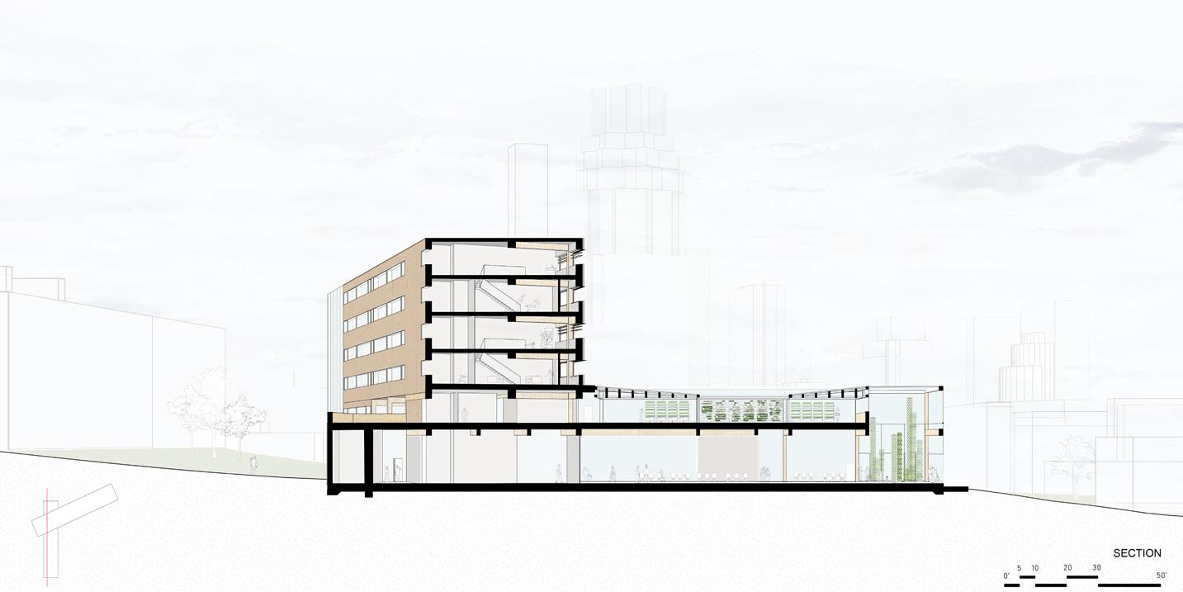

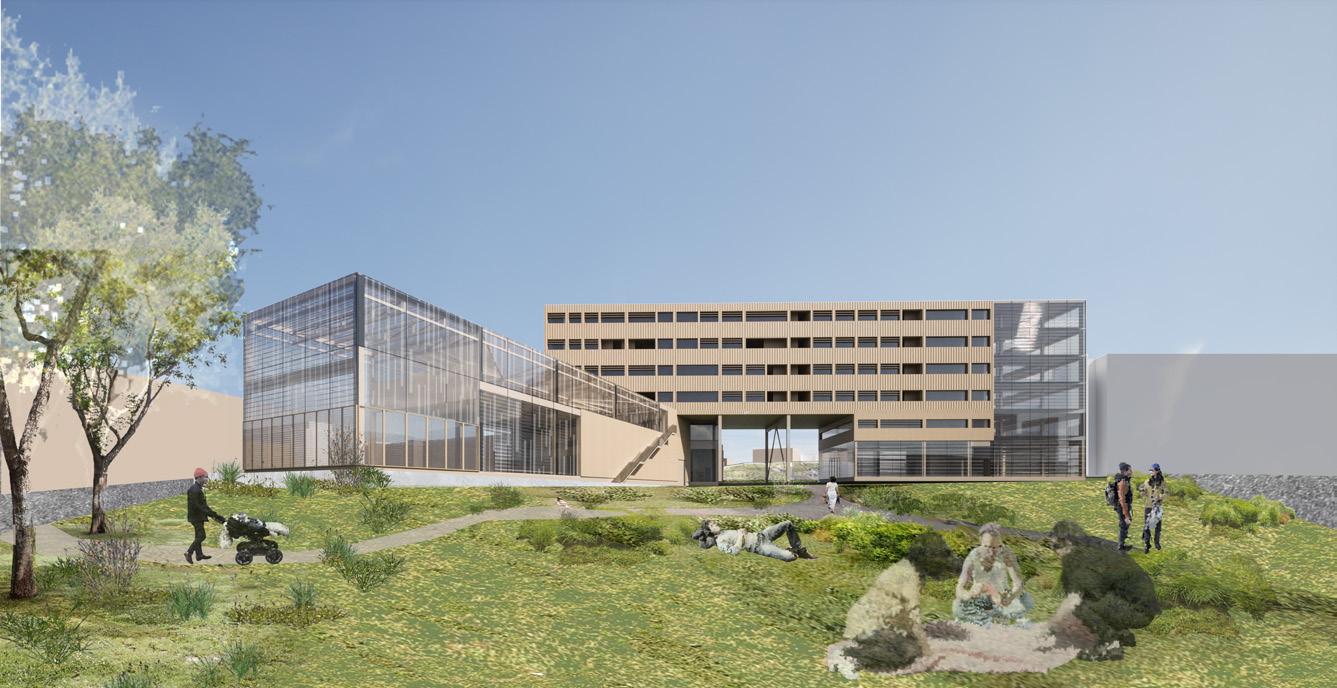


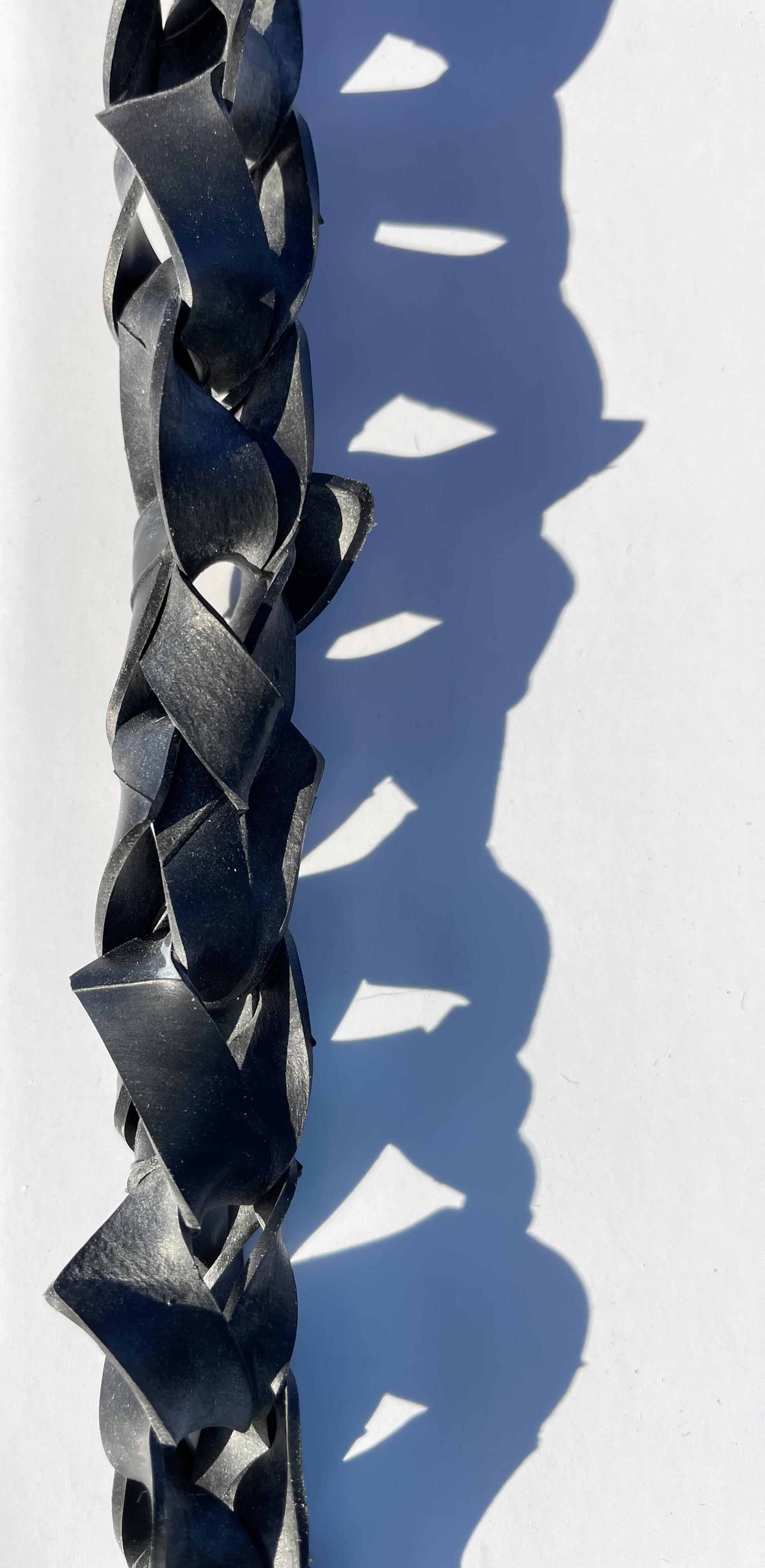

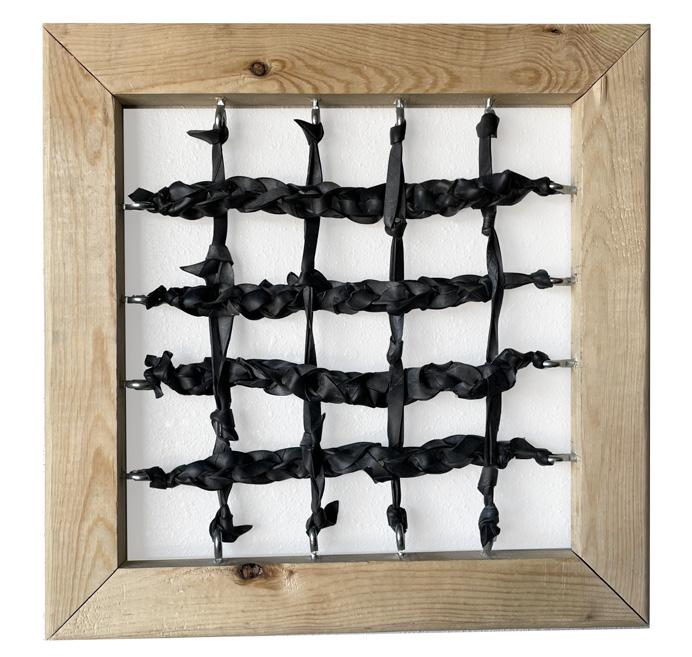
TOUCH SCREEN
After learning the methodology of my precedent artist, Chakia Booker, I developed my own braided tire detail. This detail was created using bike tire inner tubes. With this detail I developed several more screens while still developing my craft. I tried to created most of my connections with the rubber loops to imbrace the material.
I discovered that 1.2-1.8 billion tires are thrown into landfills each year. If my pavilion was completely filled with tires it would hold 9,072 tires. There would need to be over 1 million of these pavilions to represent how many tires are wasted.
Wanting to raise awareness for this waste, I decided that my pavilion would cause a moment of education. I wanted a design that had a volume relationship to the amount of tires sitting in landfills. These giant piles of tires also inspired the form. This stucture represents one of the endless tire piles that creates an entire tire sea in landfills.
Ideally this pavillion would be constructed using recycled tires. The metal tubes and connectors would be made from meteled wire that can found in the tire frames.
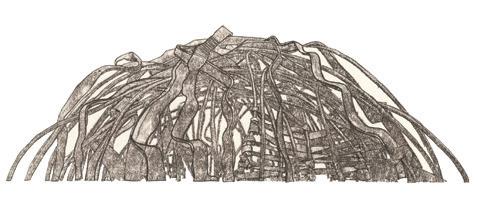
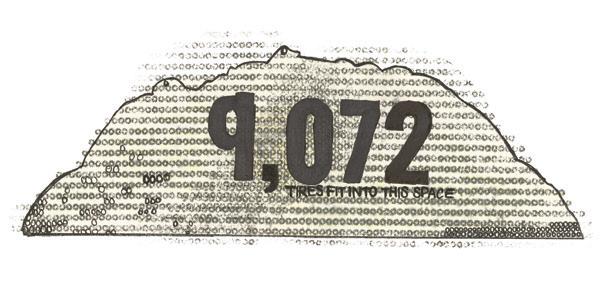

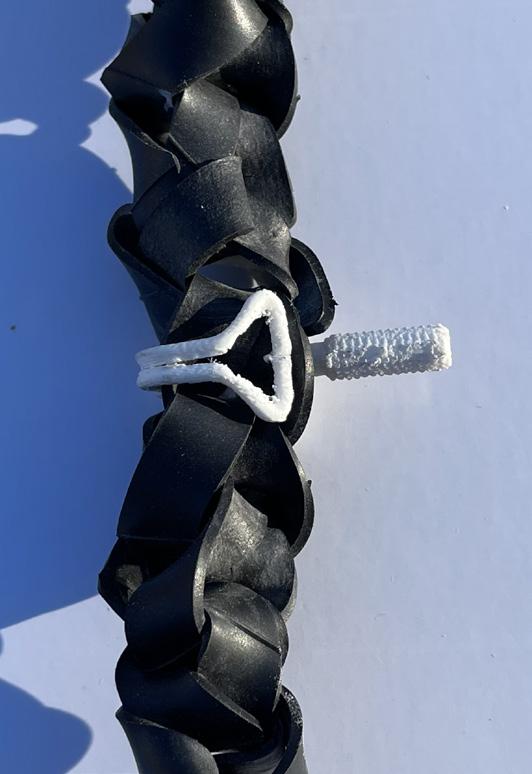
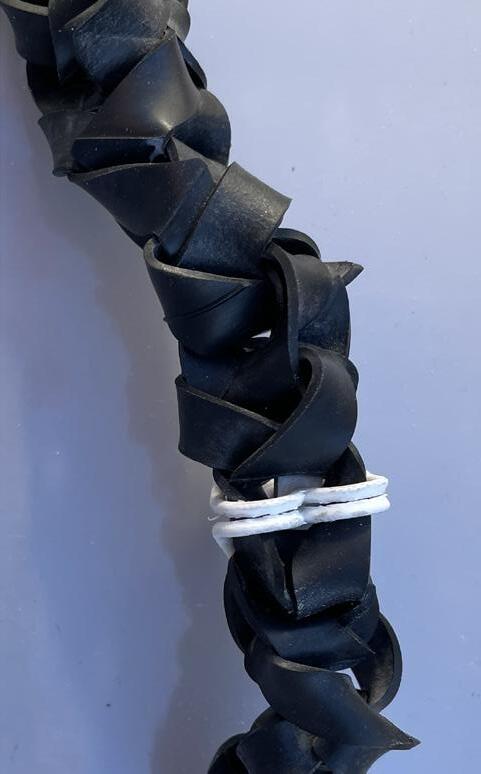
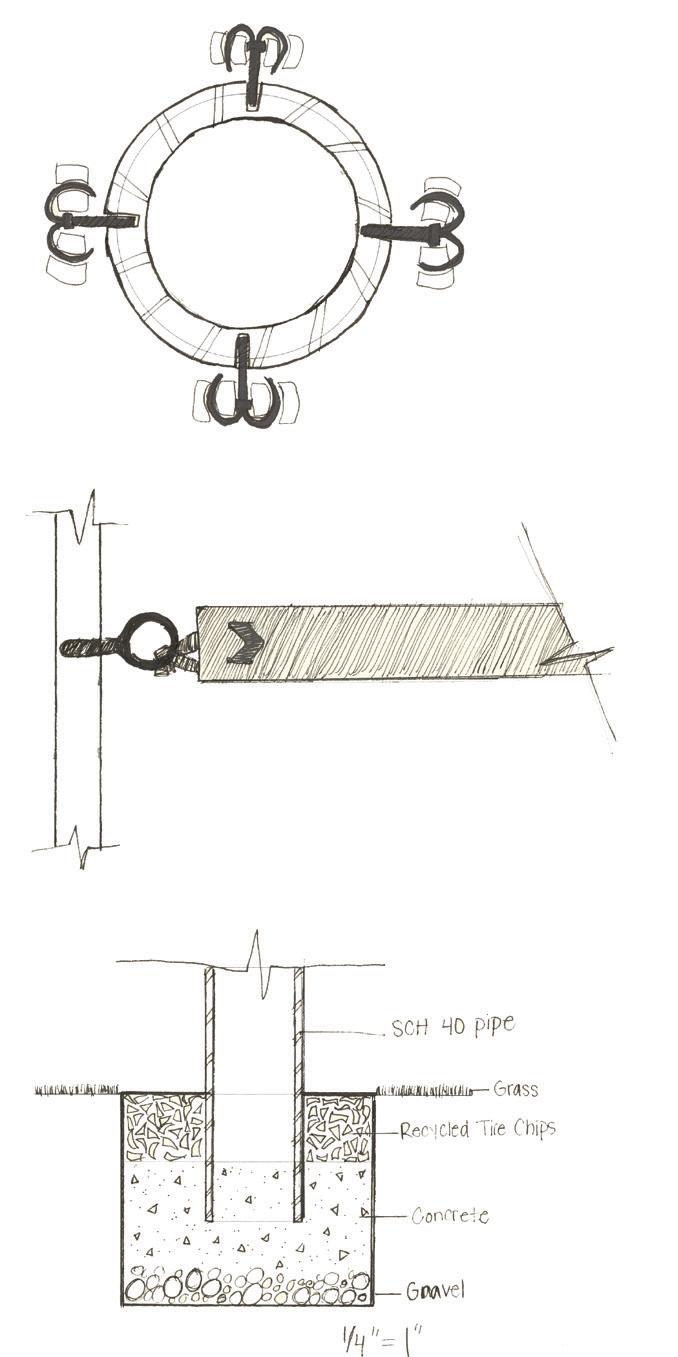
REEVALUATING THE DETAIL



I have developed my stronger details through screen iteration. The tire braid detail stayed consistent throughout this project. I further developed how the braids would attach, how the stucture would connect to the ground, and carefully considered the connections being used to string recycled inner tubes in certain areas of the pavilion. I developed and 3D printed my own hybrid double hook screw to attach the braids to the tubes. The tubes are connected to the ground with concrete. This connection is covered by recycled tire chips. The model I created shows the different detailing techniques.

