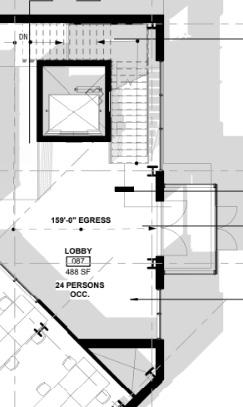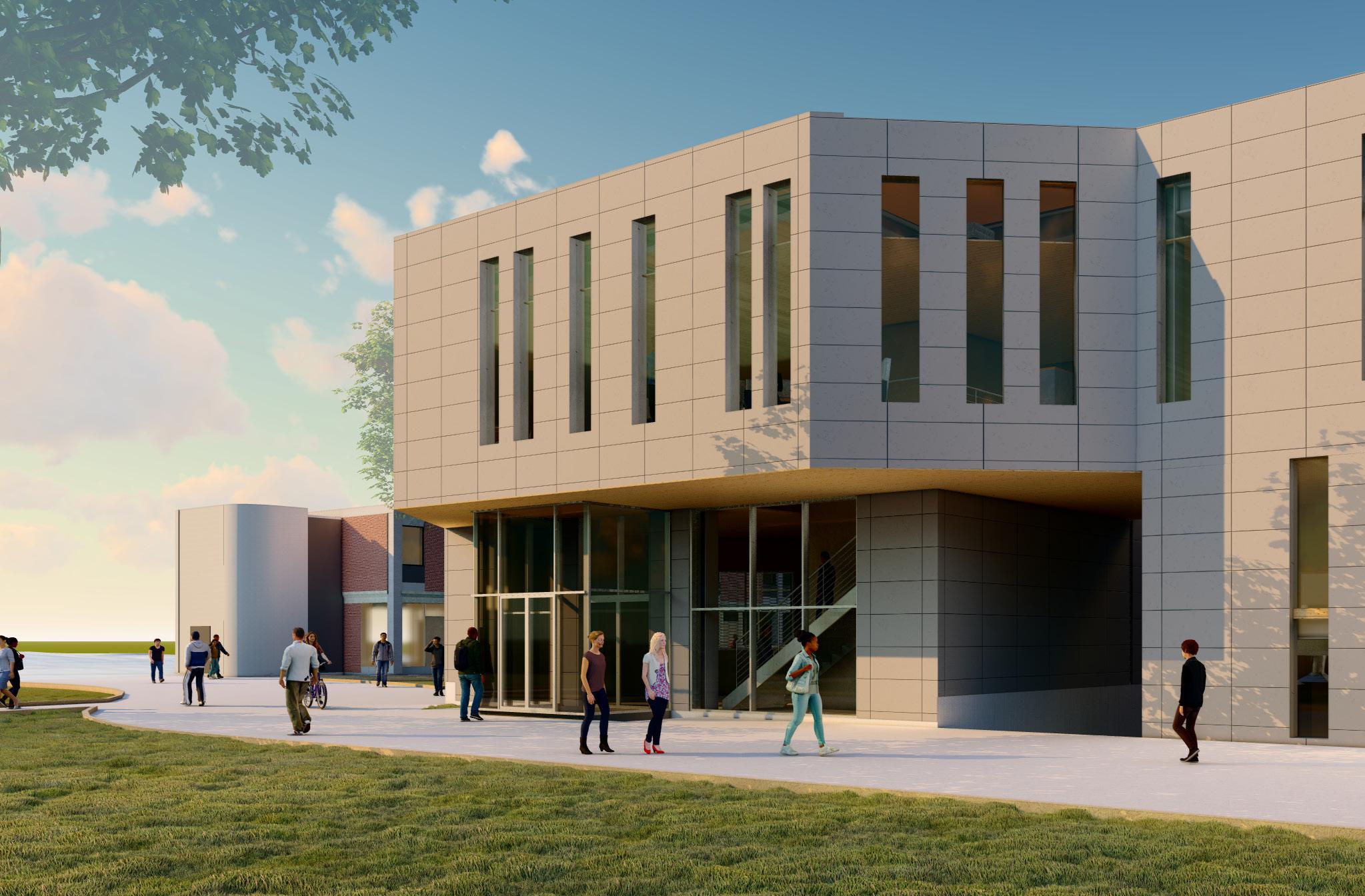
2 minute read
Project Development & Drawings
Ramp, Plans, Sections, Elevations, Axon

Advertisement
The initial design started with three standard levels: a basement, level 1 set three feet above grade to allow for light into the basement, and level 2. The next step was to connect the building to A&D, adjacent to the proposed intervention. The place identified to have a connection (bridge) was the dead end of a corridor located on the second level of A&D. The second level is located at 248 feet above sea level while level 1 is located five feet below at 243 feet above sea level. To allow for an accessible and a positive experiential journey, a ramp was placed inside the building starting on the first level to directly connect the two levels and buildings.



Tiers and Ramp Process


circulation corridor that took valuable square footage away from other possible programmatic elements. Also, the raised first floor provided an awkward relationship that required additional ramping between grade and exterior entry on all sides. A solution that tackled all these issues was needed: to have a more integrated ramp, solve the relationship between grade and entry, and allow the basement to receive natural light.
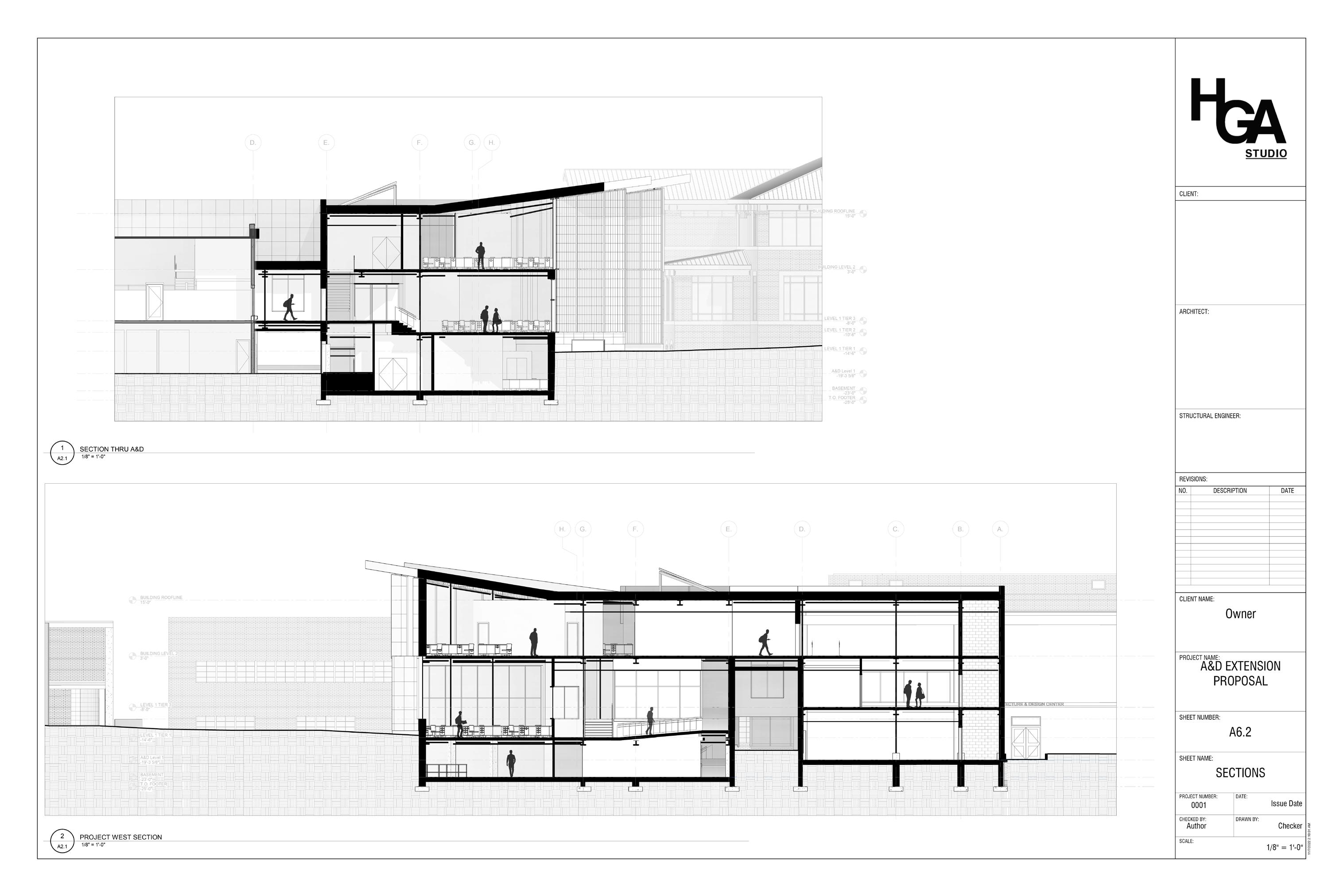

The solution to all of these design goals materialized in the form of tiering the building. The first level was split into three tiers. Each tier had specific programmatic elements and was connected via a ramp that acted as the primary circulation path. Tier one was situated at site grade of 241 feet above sea level facing the library, allowing for seamless entry into the building. This tier included the lobby and a studio space. Tier two stopped off at a midpoint landing of the ramp and included a studio, conference room, and pinup gallery. The ramp ended at tier three, which was 248 feet above sea level in line with the second floor of A&D. Users have a choice to use the connecting bridge to access A&D or to access the third tier. This includes a secondary lobby, a study space, and a raised exterior terrace.
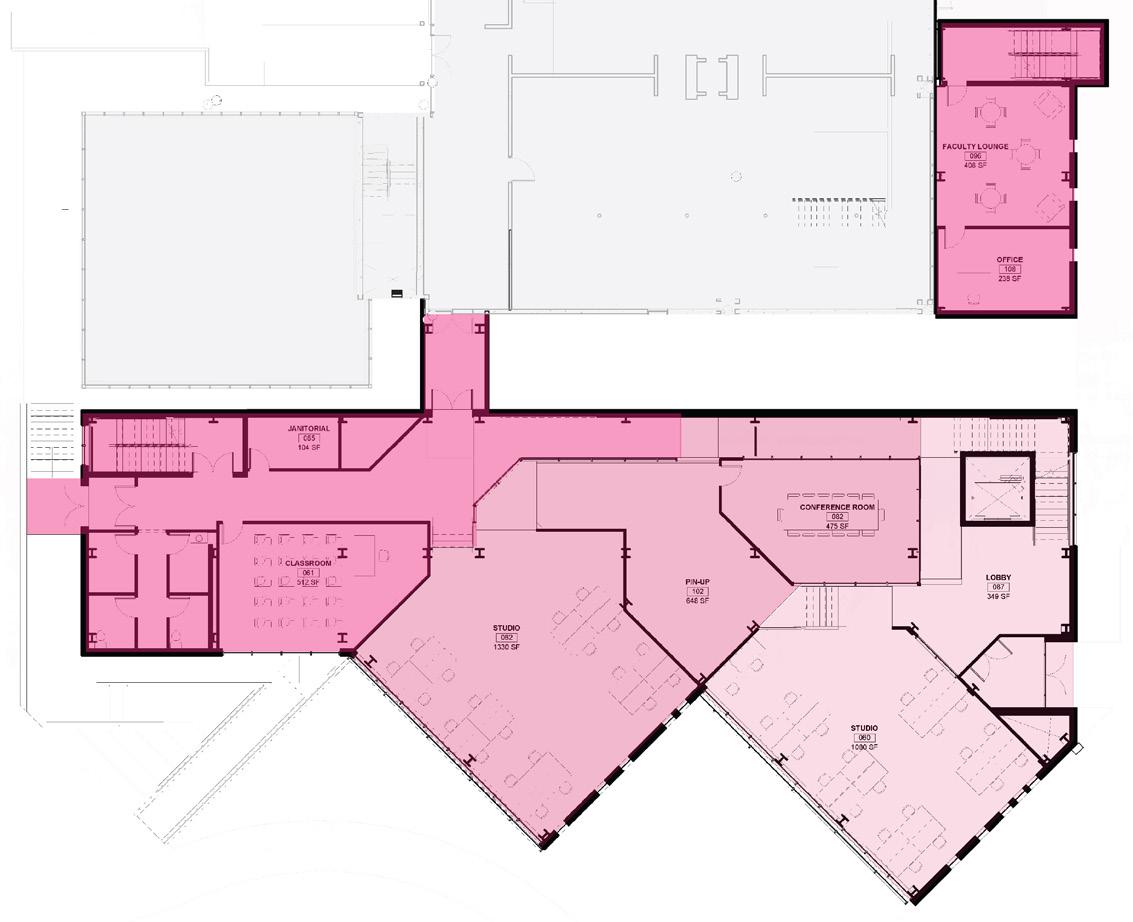
The third tier near Hayward hall needed a path to come back down to grade. The first iteration consisted of using a standard switchback ramp that ran along the existing Architecture & Design building. Our team wanted a solution that was better integrated with our form and the site. The starting point utilized the two existing triangular forms within the design and added a third triangle attached to the third tier. From there, circulation was carved out in order to create a functional and inviting sequence into the building. The addition of a public stair element further increased accessibility and user interaction by prospective users on campus.
Exterior Ramp Scheme Development

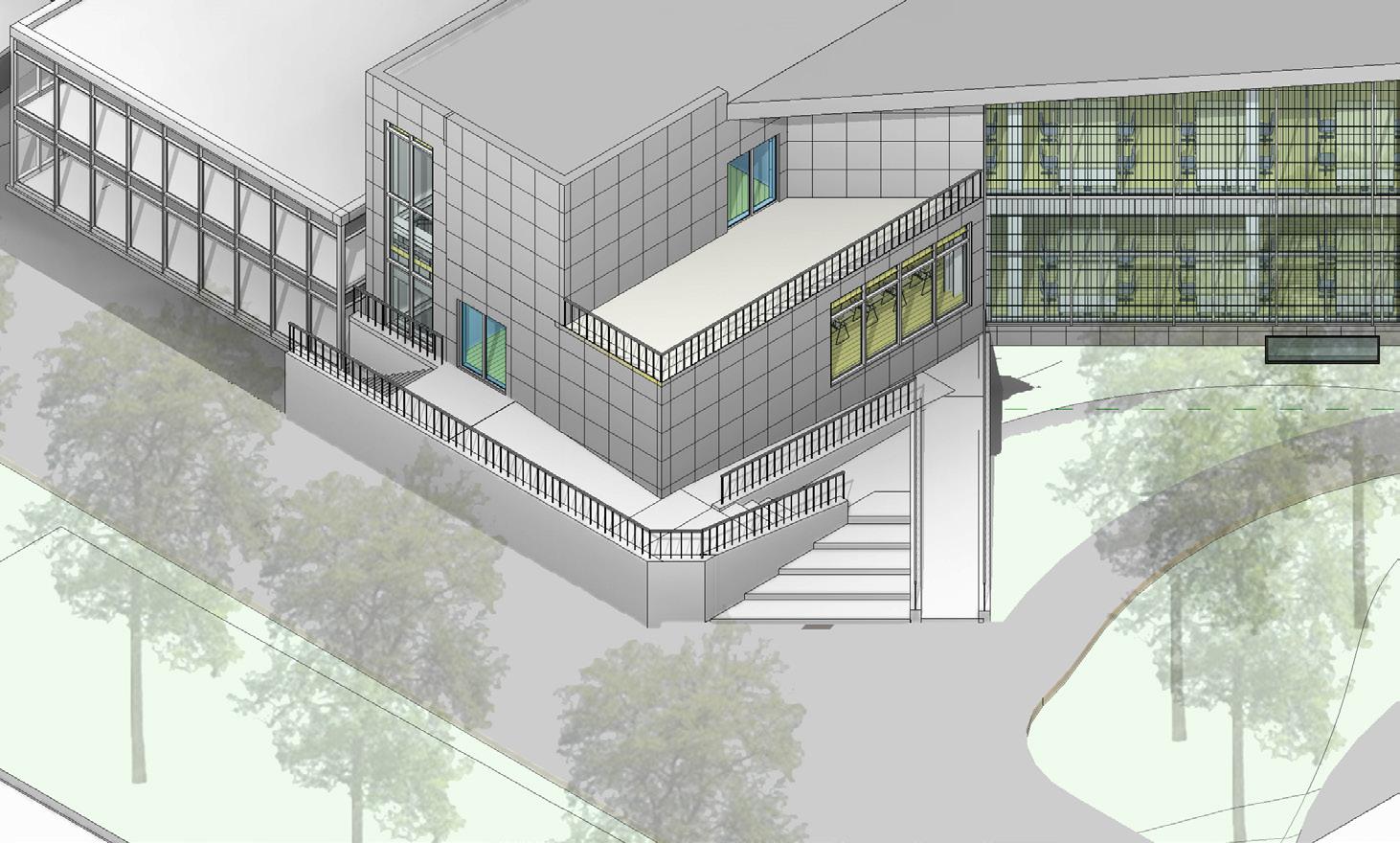
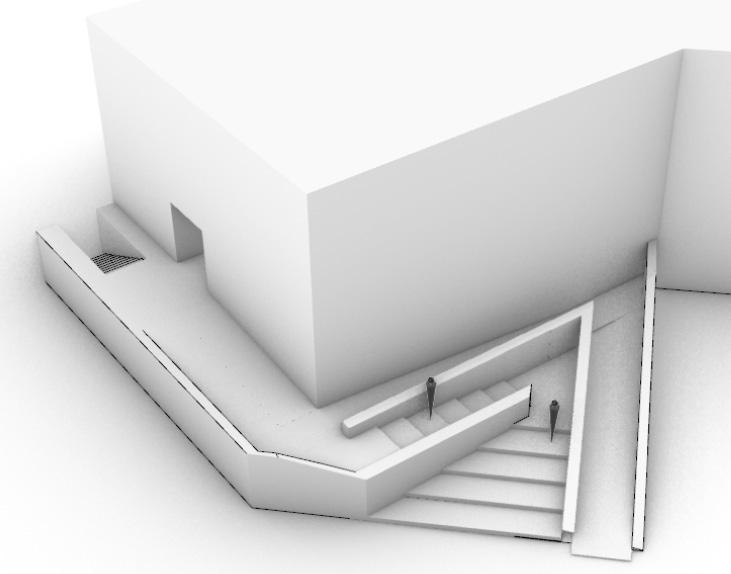
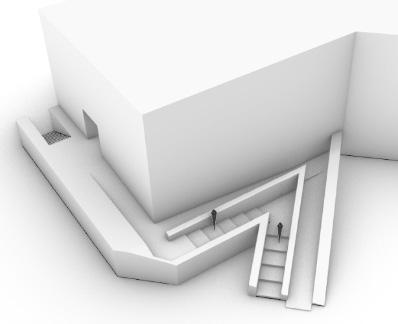
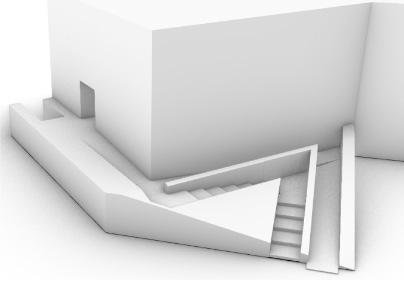


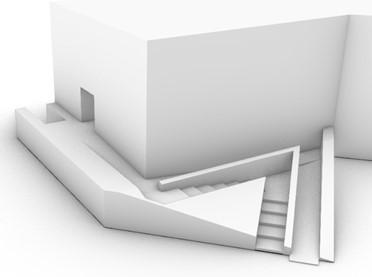
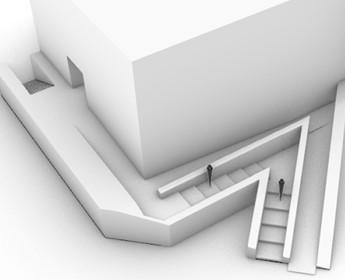
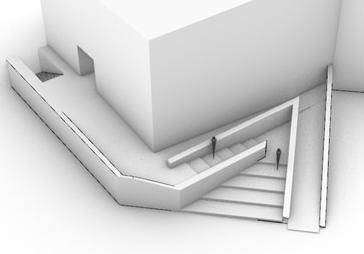
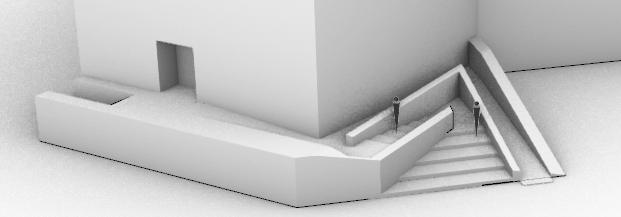
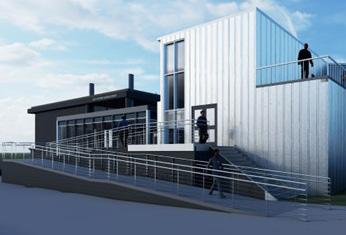
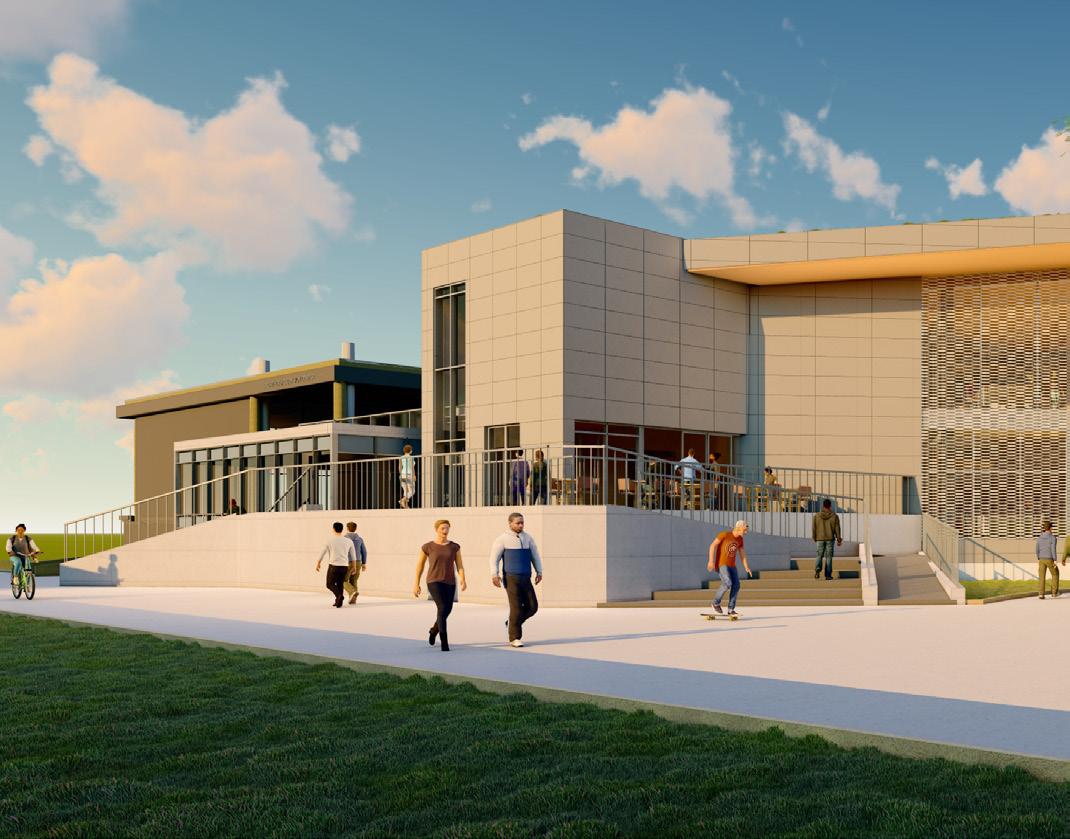
The entry on the western side of the building near Hayward hall continued to development to promote further integration within the site. The existing terrace on the 2nd level was moved down to the third tier. This created a patio that gave more programmatic importance to the ramp and the third tier. Also, the engagement with the existing Architecture & design building was adjusted further. The western extent of the stair tower was pushed back to the east in order to not overpower the existing glass POD. A roof terrace and connecting massing was created to promote further seamless integration between the existing and new design.
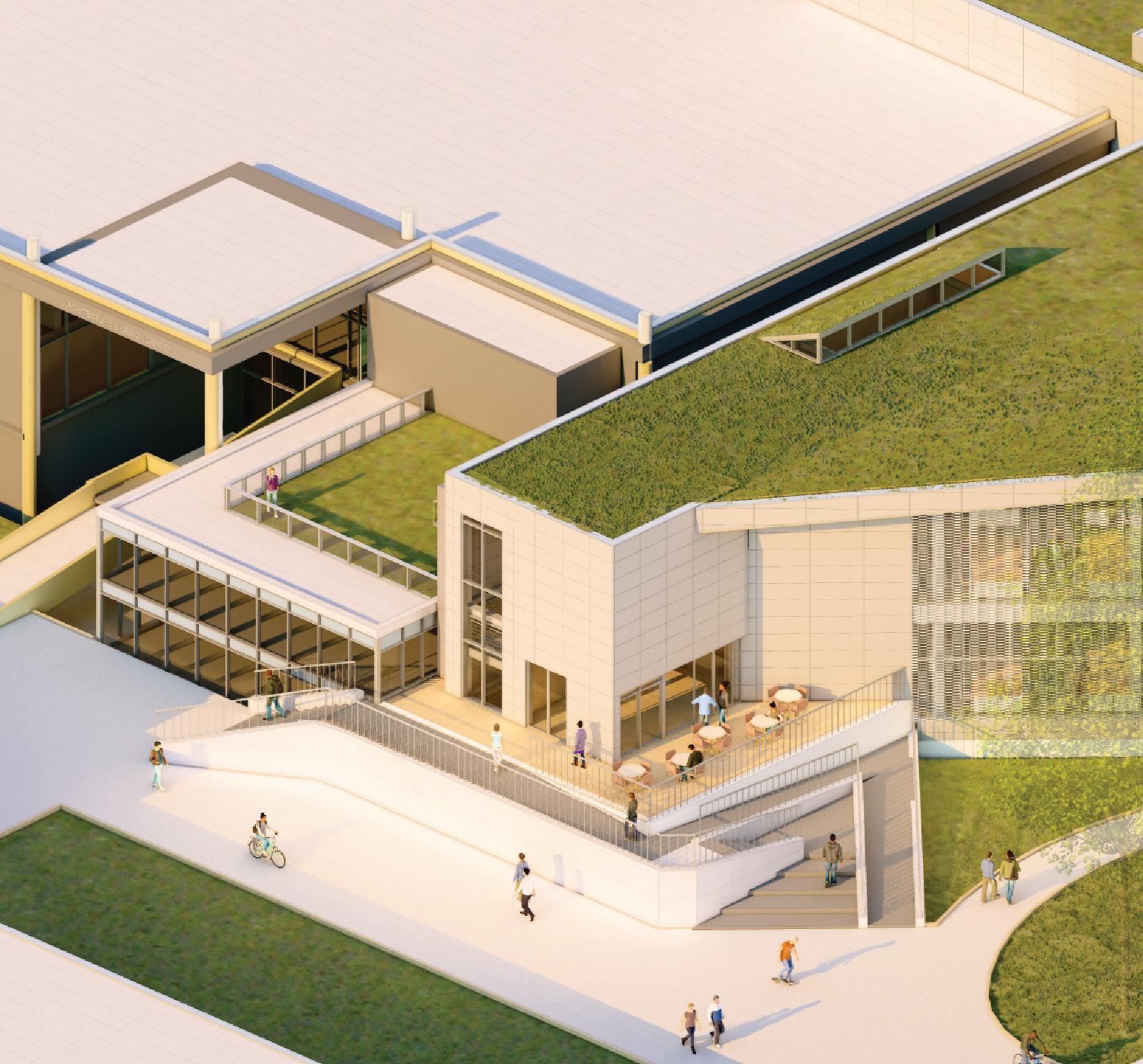
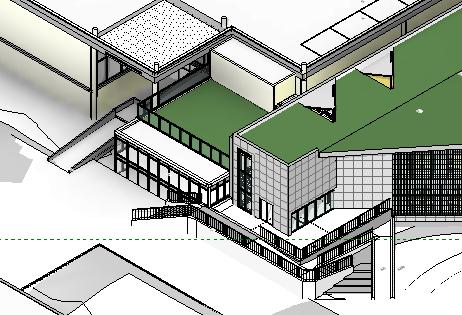
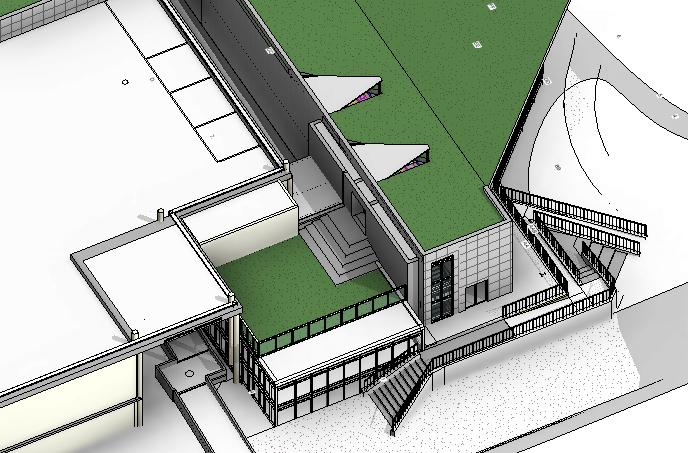
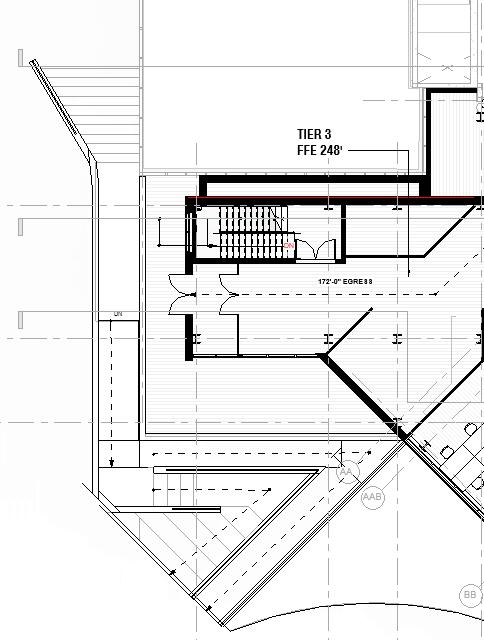
Exterior Ramp Final Scheme
The entry on the eastern side of the building near the public quad was adjusted in order to distinguish itself better on the facade. The old entry attempted to blend into the facade by pushing the vestibule into the building. However, this created limited space for the lobby and weak circulation with the interior ramp and stair sequences. The solution consisted of sliding the entry doors further underneath the cantilever to line up with procession into the upper tiers. The next move was to bump out the entry vestibule so that it stood prominently against the facade on the 1st level and the alternative above.
