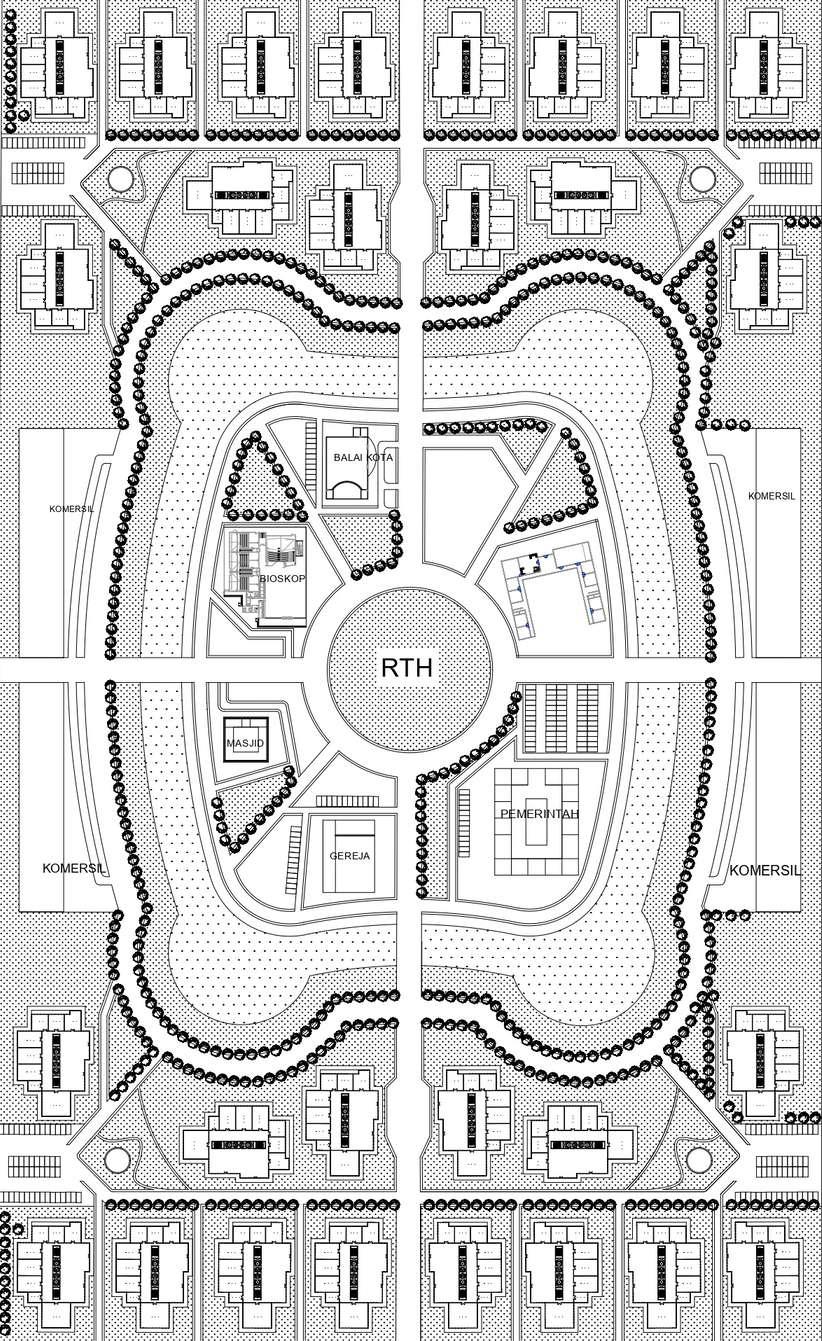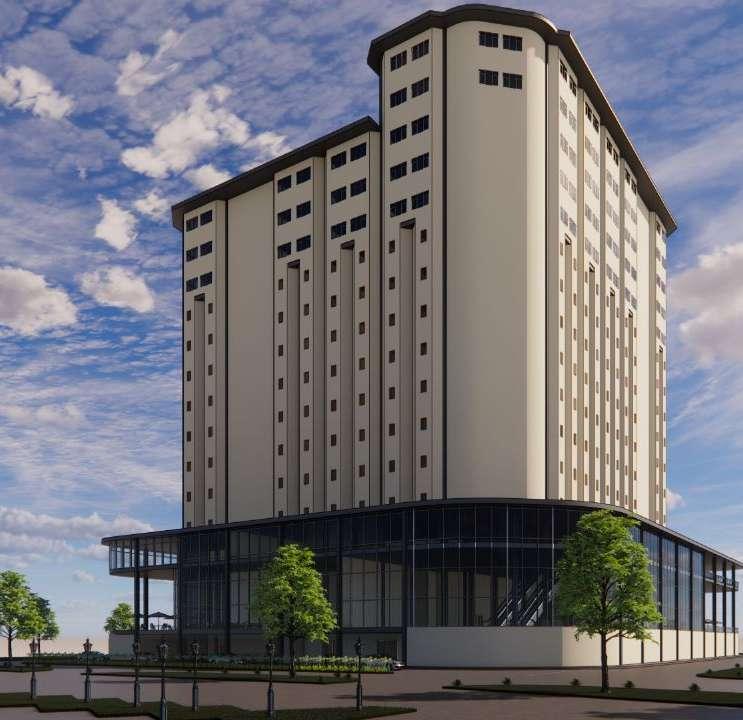
1 minute read
CURRICULUM VITAE
2020 - Present
Christian University of Indonesia
Advertisement
2017 - 2020
84 High School in Jakarta
2014 - 2017
204 Junior School in Jakarta
2008 - 2014
01 Elementary School in Pegadungan
2022- Present
Academic Division of the Architecture Department Student Association (HMJA)
2021 - 2022
Head of the Spiritual Division of the Architecture Department Student Association (HMJA)
17-21 November 2021
Committee For Architecture UKI on IBT Exhibition
Vastu.fest
Library design competition
Creating solutions for low reading interest in Indonesia
Creating working drawings in AutoCAD and SketchUp
Creative Station
Software training
Studying about the "follow me" tool. Creating a simple house design in SketchUp using groups and components.
Autodesk AutoCad
Sketchup
Autodesk Revit


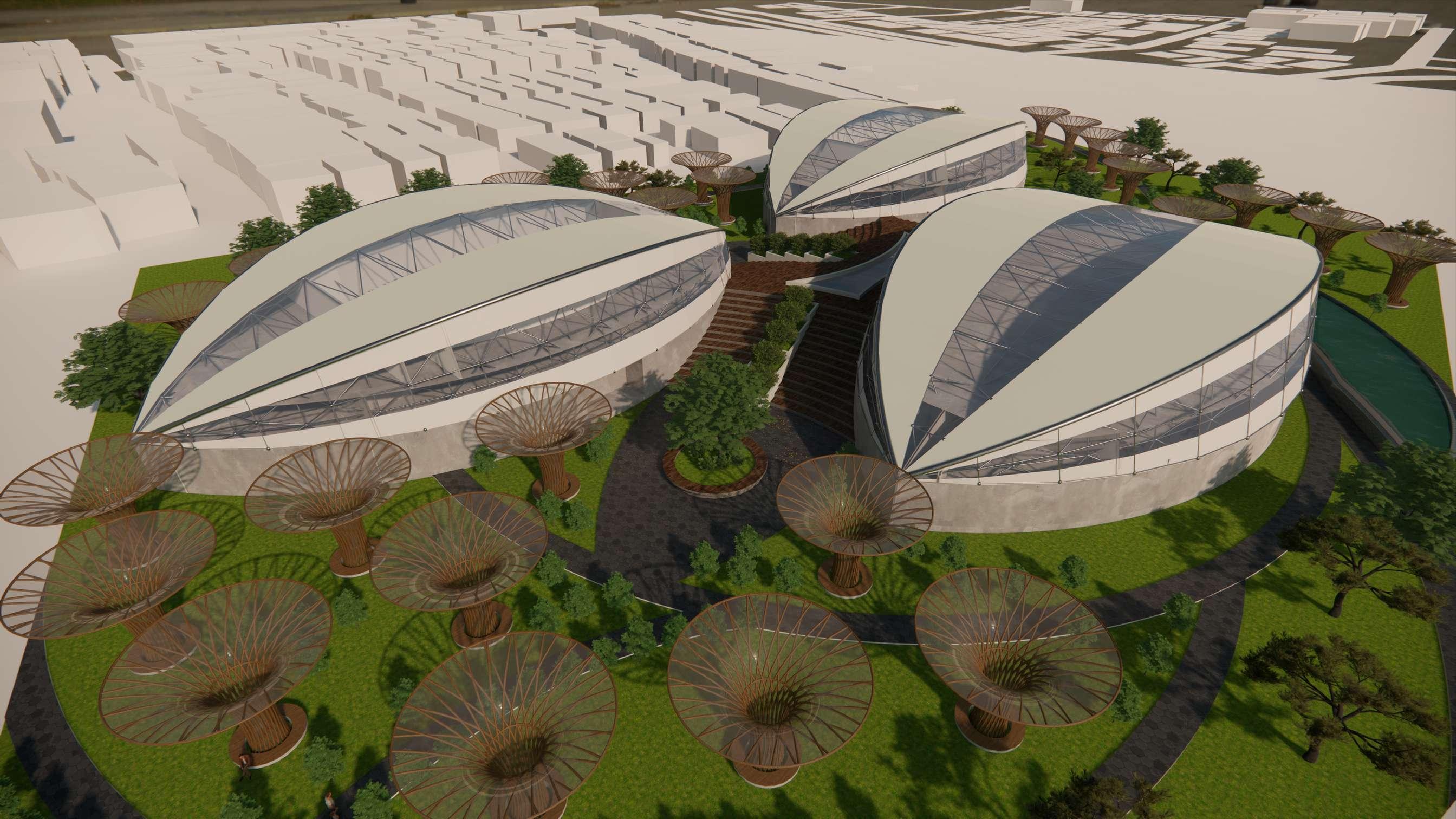
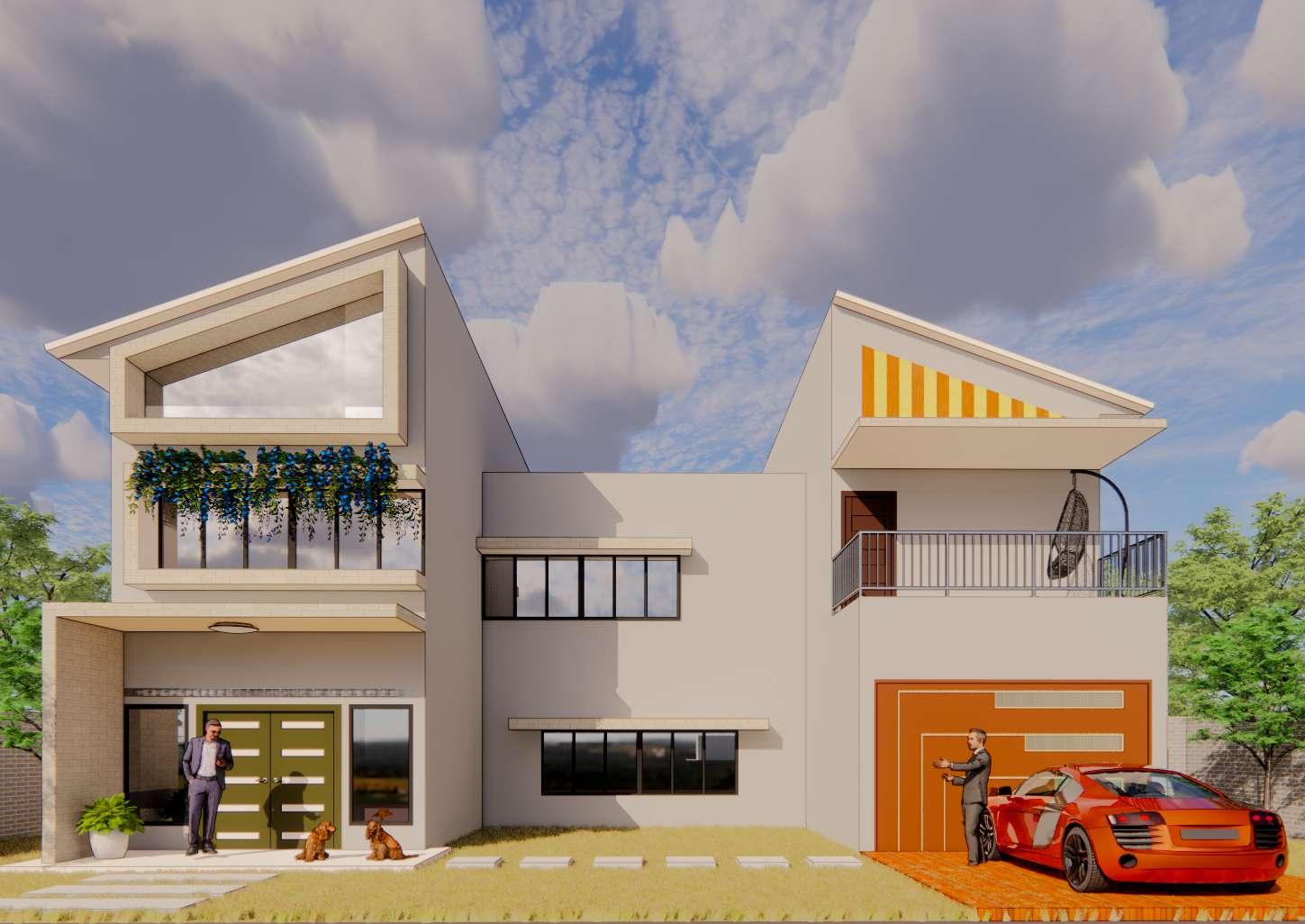
This task is a project for Computer Aided Design that I received in class. I used a modern tropis theme that was applied to the building's form and interior of the house.
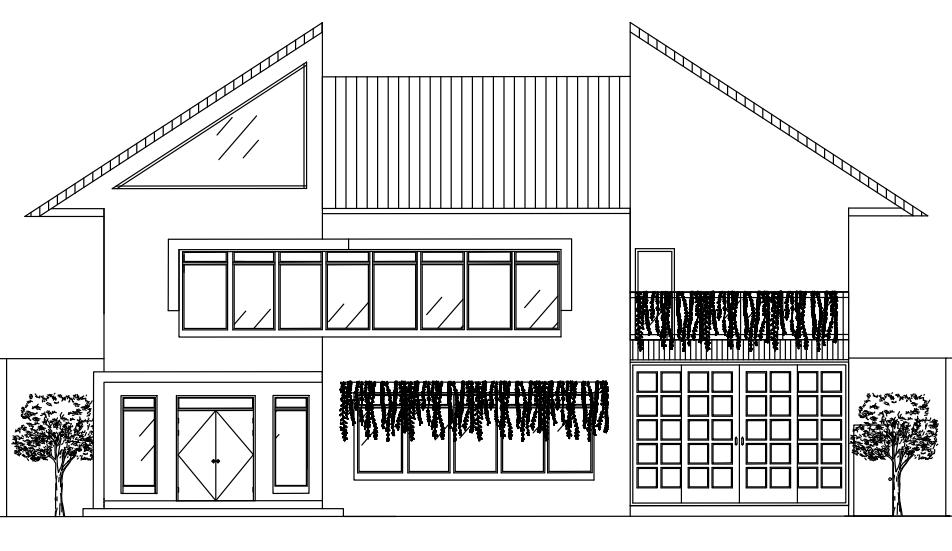
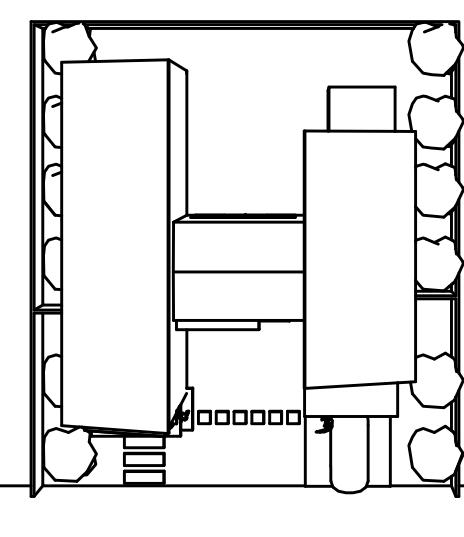
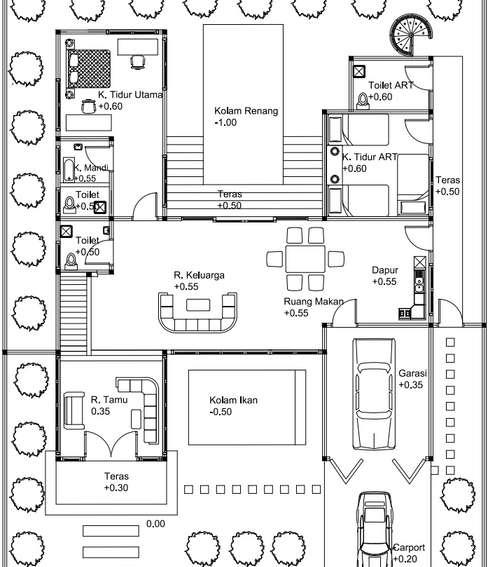
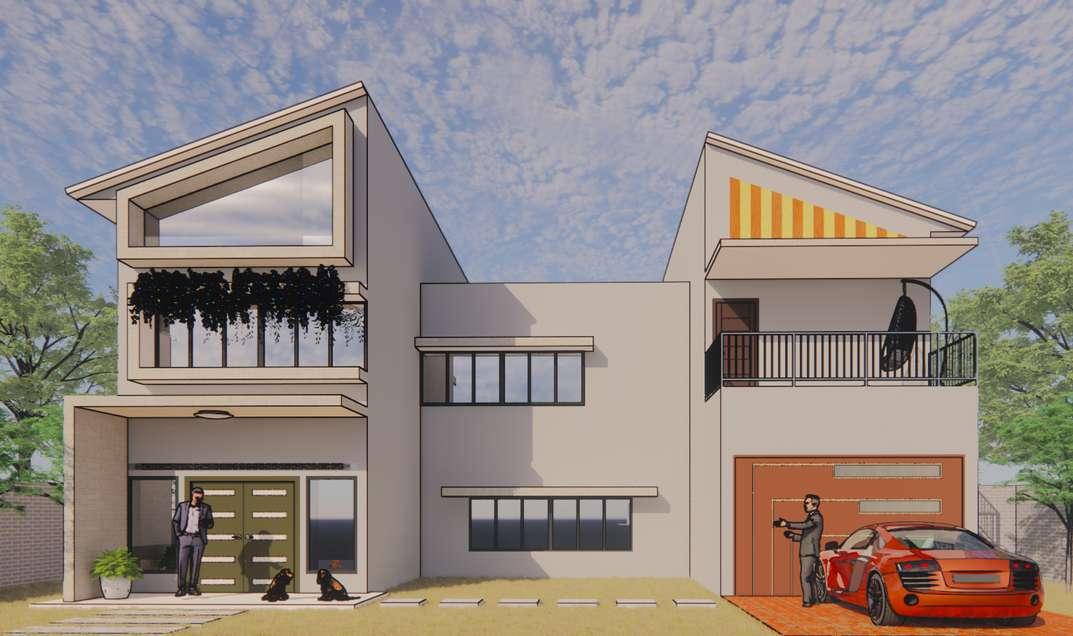
The house is built on a land area of 500m2 and has a building area of 320m2. It has a Building Coverage Ratio (KDB) of 40% and a Floor Area Ratio (GSB) of 3m.
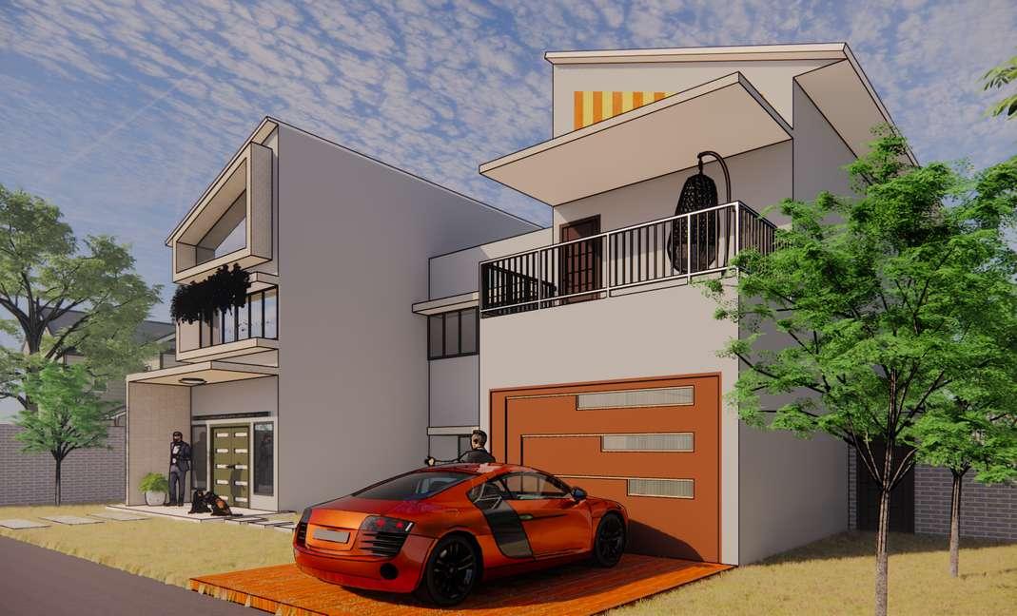
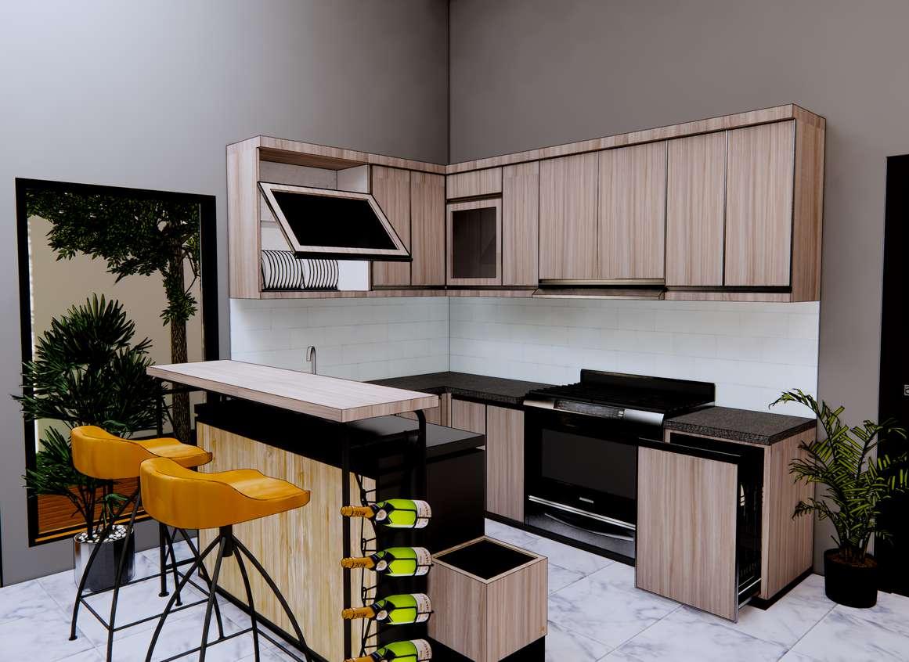
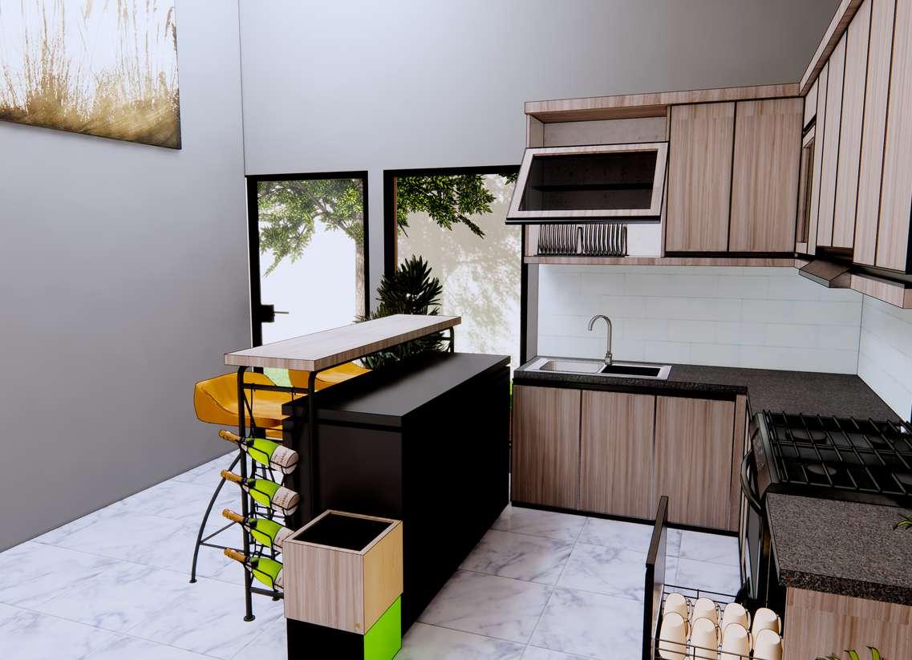
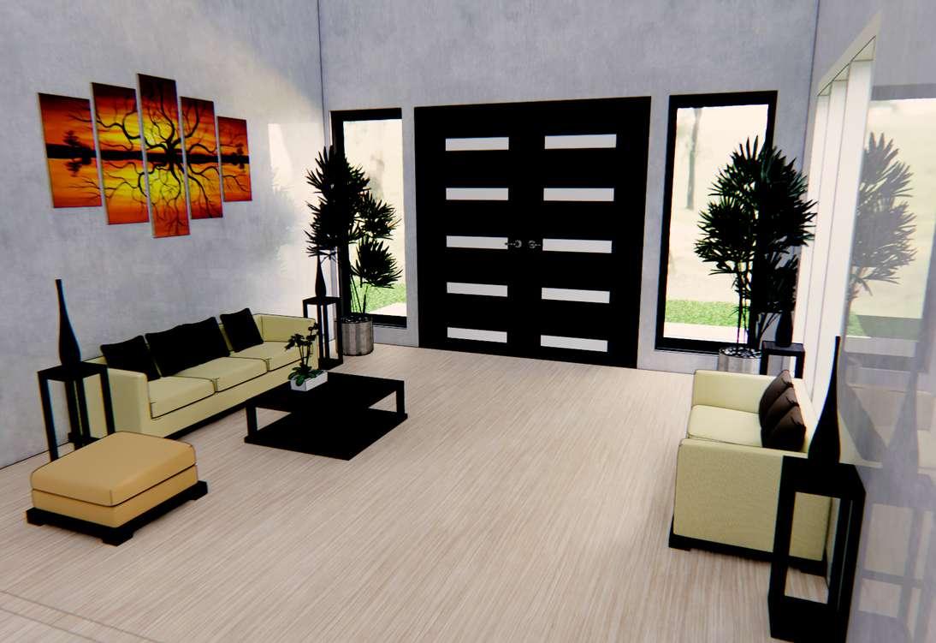
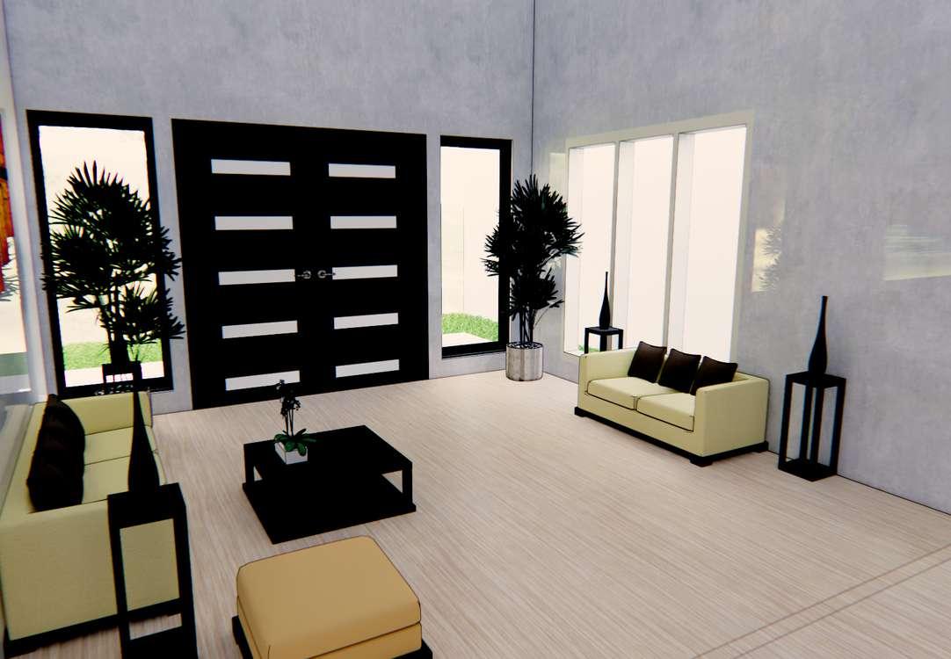
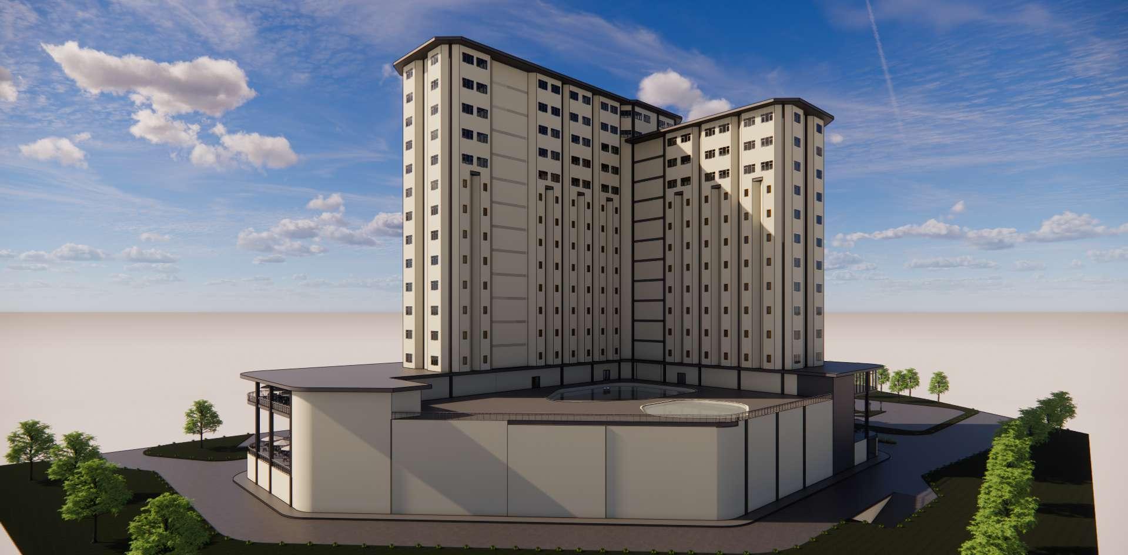
This task is a project for Studio Perancangan Arsitektur IV that I received in class. I used a Green Building and Net Zero theme that was applied to the building system. We use solar panelstoreduceourelectricityusagefromPLN. Byutilizingsolarpanels,Icantakeadvantageof clean and renewable energy to power our electrical needs, reducing our reliance on PLN and contributing to a greener and more sustainablefuture.
This building is constructed on a land area of 1.3 hectaresandhasatotalBuildingCoverageRatio (Kdb) of 7,000 square meters (55%) and a Floor Area Ratio (KLB) of 6.6, which is equivalent to 86,000squaremeters.
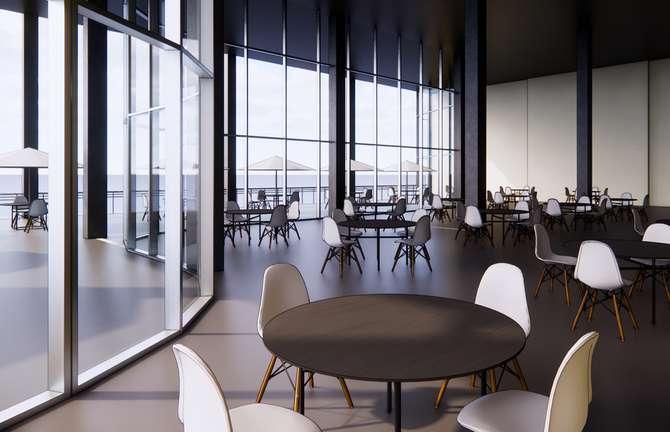
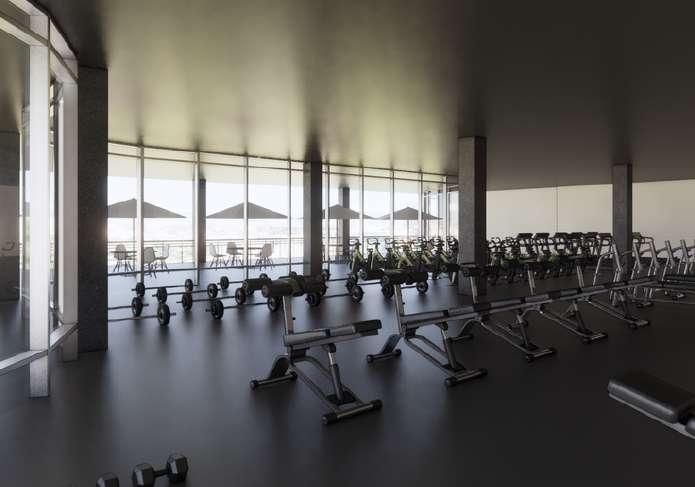


Golden Hour Residence
Thisbuildingisconstructedonalandareaof1.4hectaresandhasatotalBuilding CoverageRatio(Kdb)of7,700squaremeters(55%)andaFloorAreaRatio(KLB)of 5,whichisequivalentto7,000squaremeters.
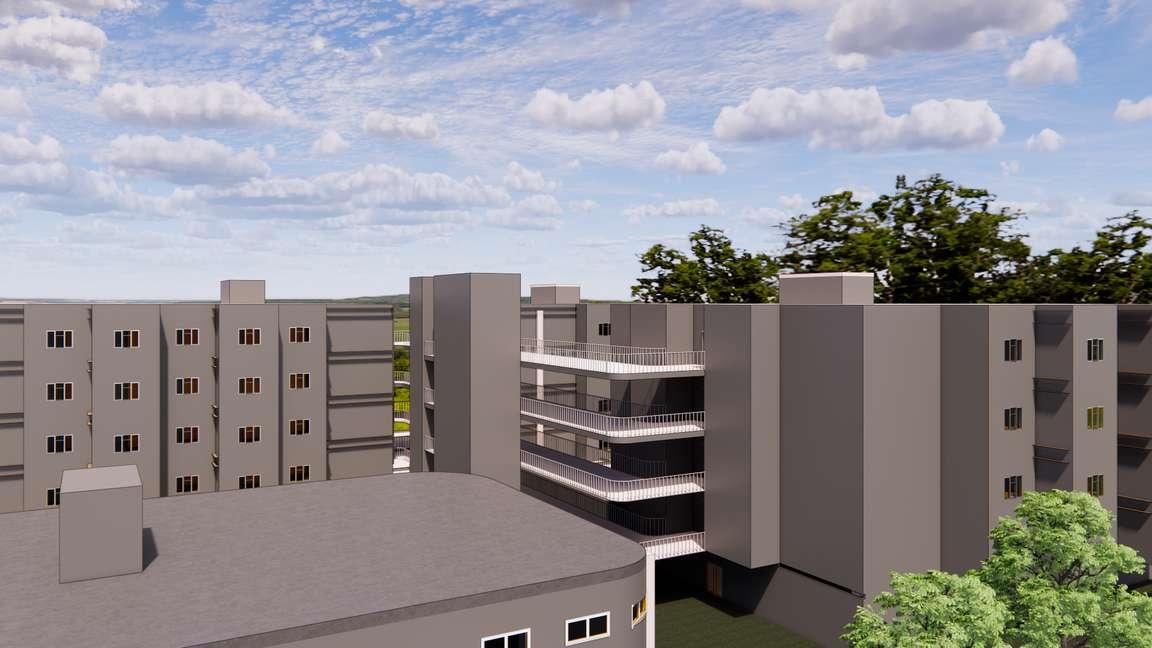
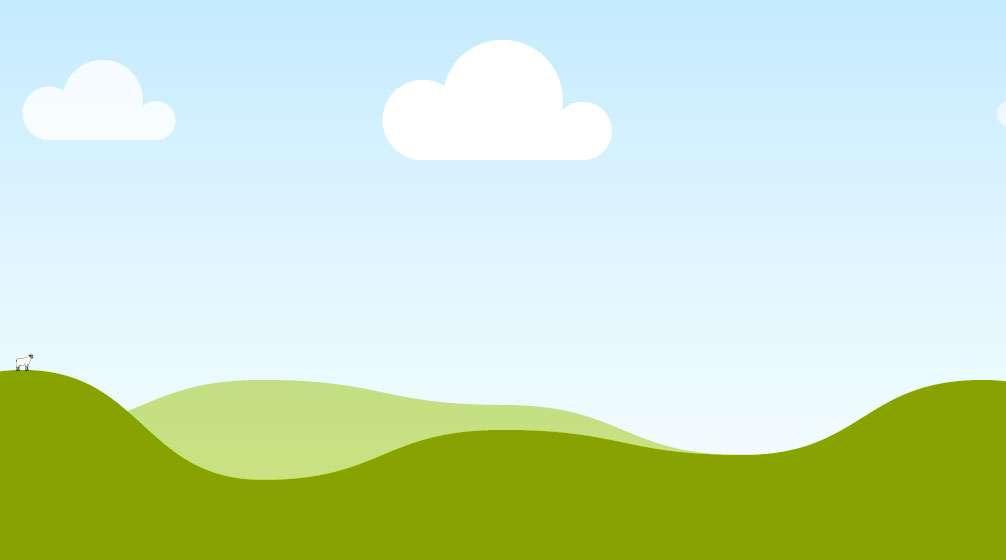
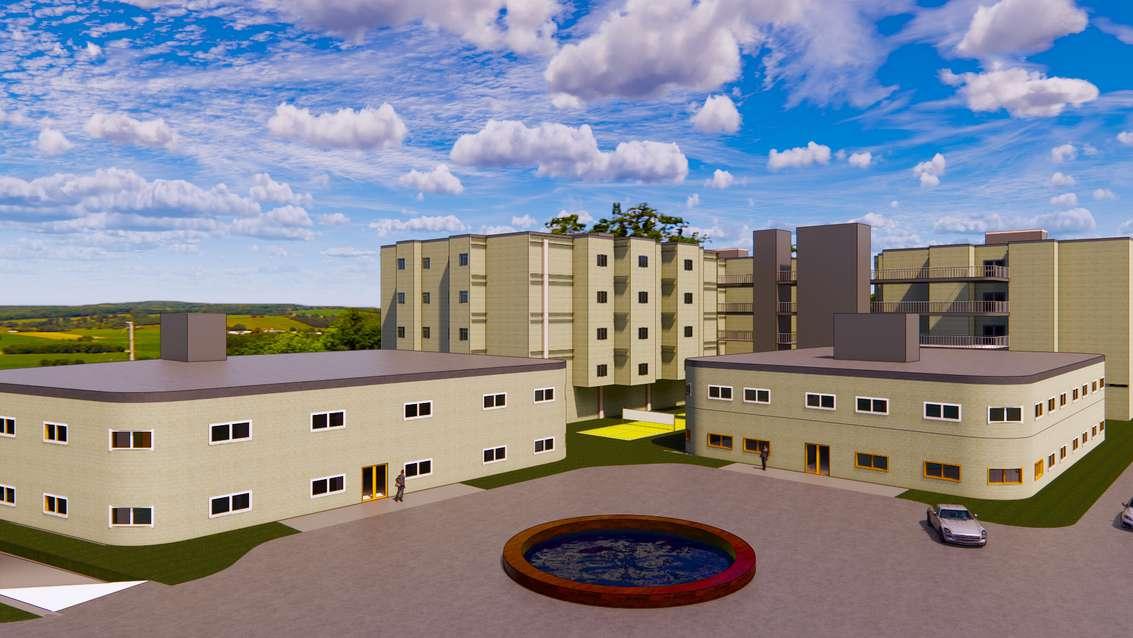
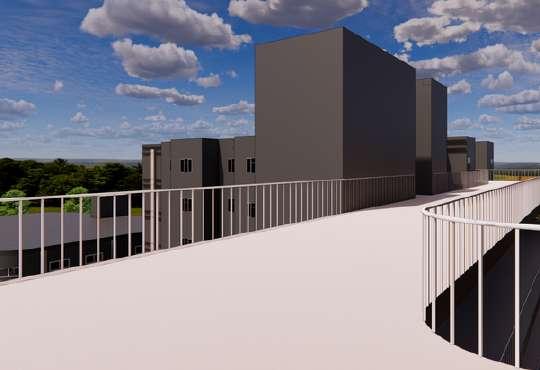
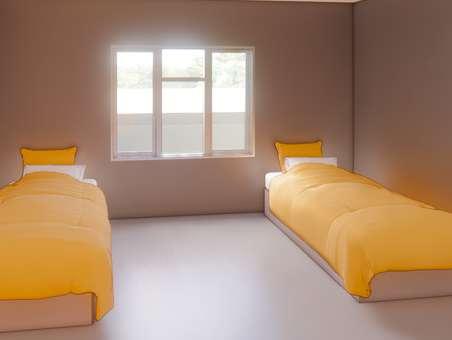
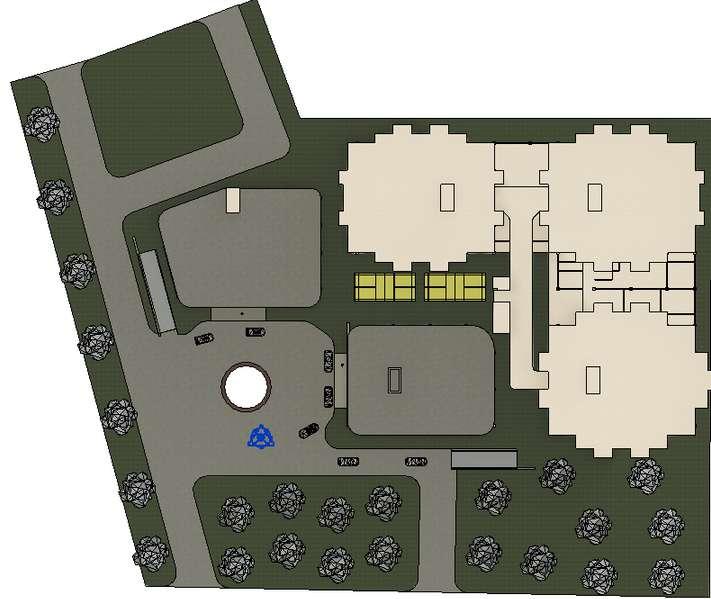
ThistaskisaprojectforStudioPerancanganArsitekturVthatIreceivedinclass.I usedthethematicofBehavioralArchitecture,whichwasappliedtosmalldetails suchasrailingsandramps.
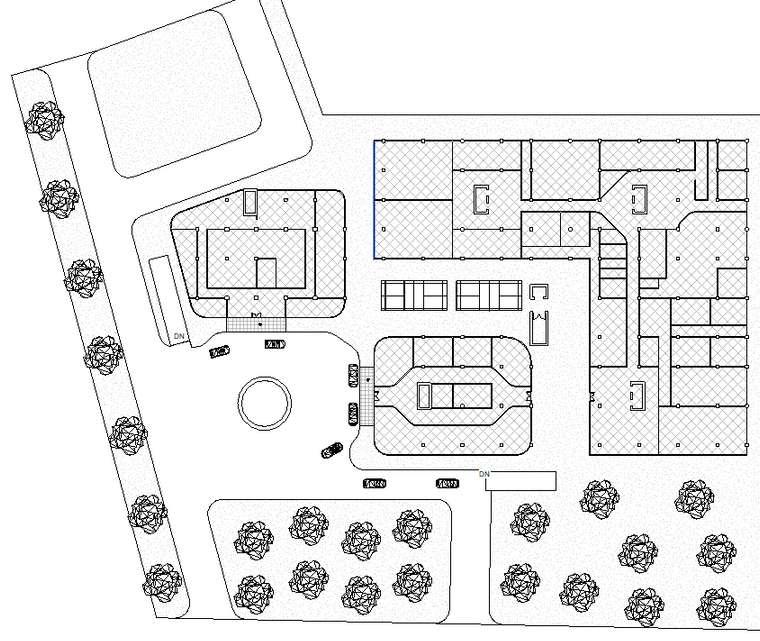
The Leaves
Project : Library
Subject : Competition
Location : Jalan raya daan mogot Rt 8/ rw 4, Jelambar, kec. grogol petamburan jakarta barat
Software : Autocad, sketchup, enscape, photoshop

Thedesigniscreatedforalibrary design competition organized by Vastufest. We used the thematicshapeofnature,which was applied to the rainwater collector.Therainwatercollector functions to collect rainwater andtreatit toreuseitasawater source for the library building. Additionally, we incorporated solarpanelstomaximizeournet zerothem.
The shape of this building is designed to resemble a leaf, in linewithitsname. However, we have added slight curves to the building with the aim of allowingthewindtoeasilyreach the communal spaces within thebuilding.
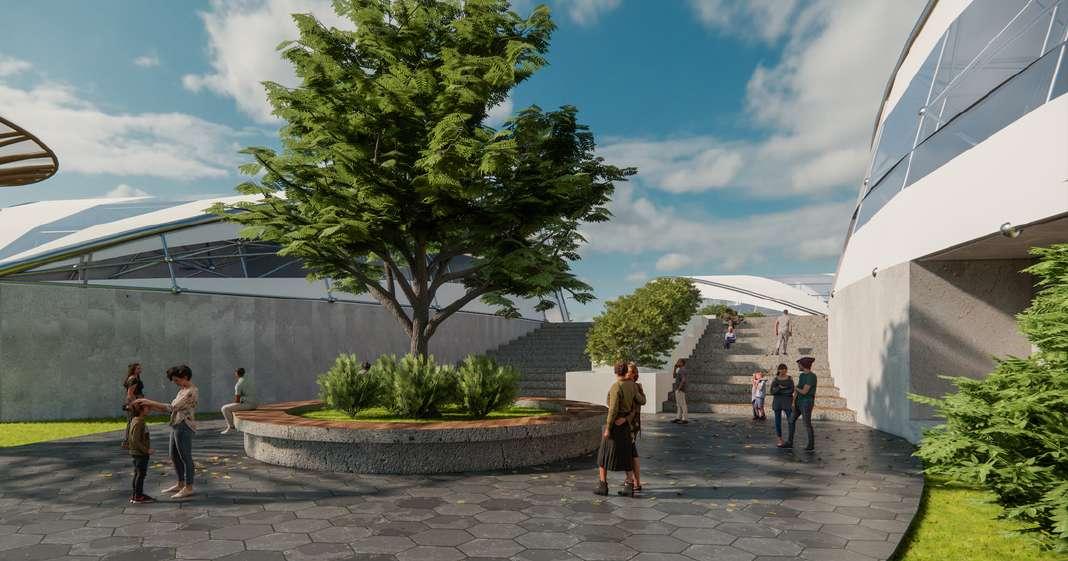
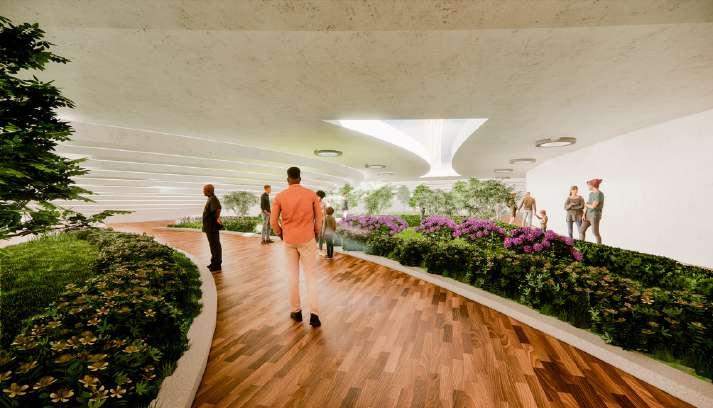
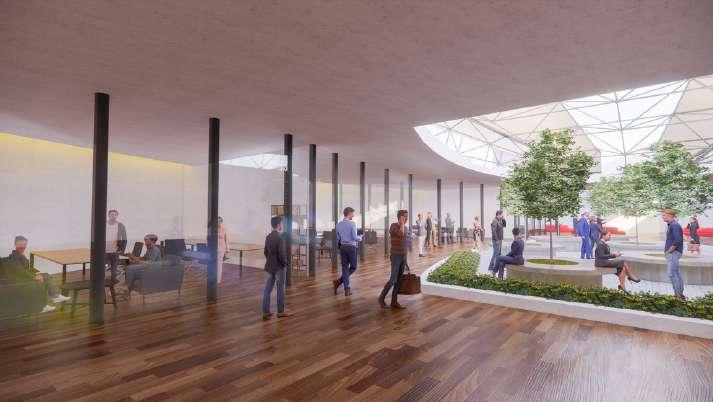
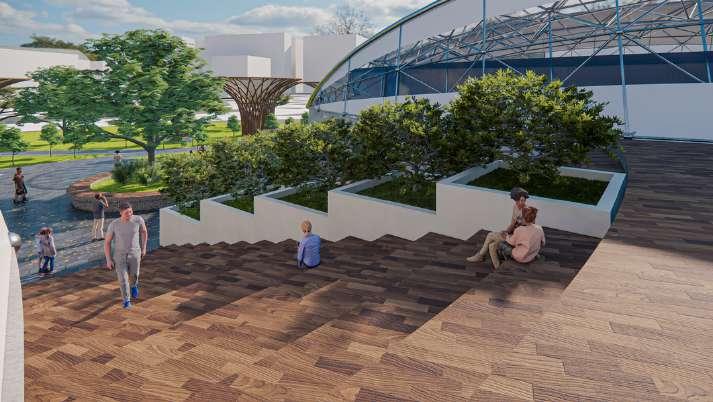
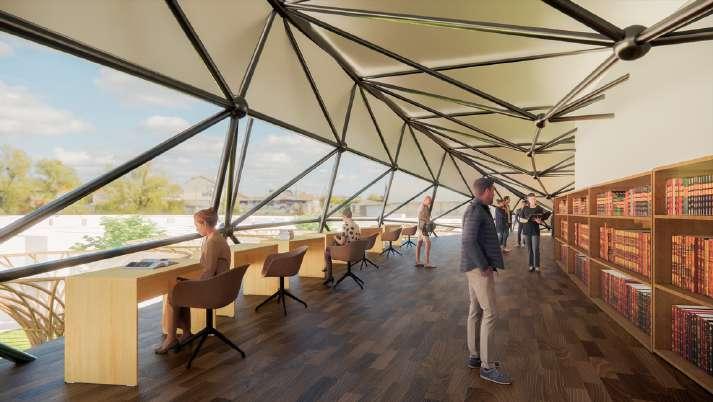
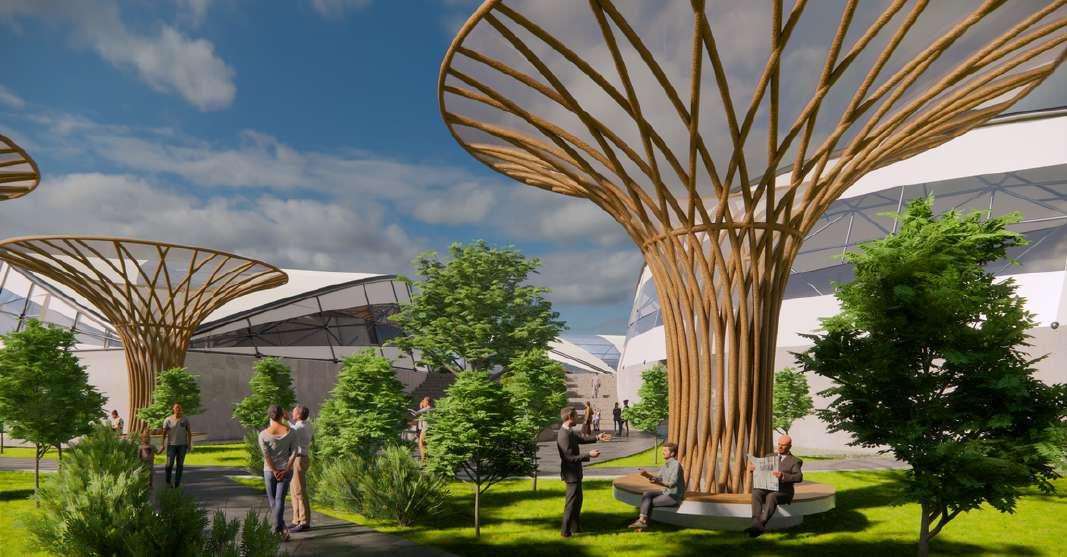

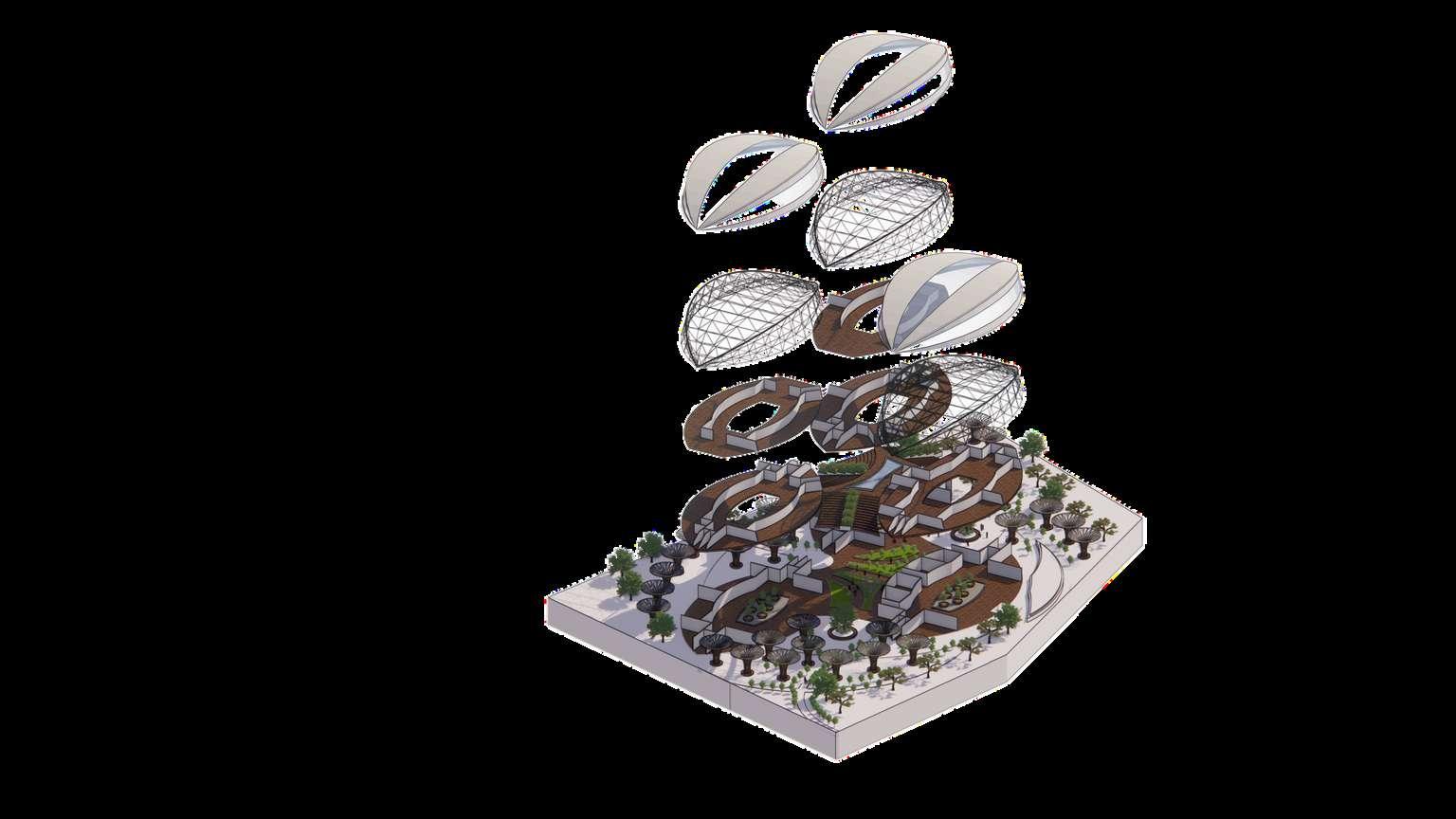
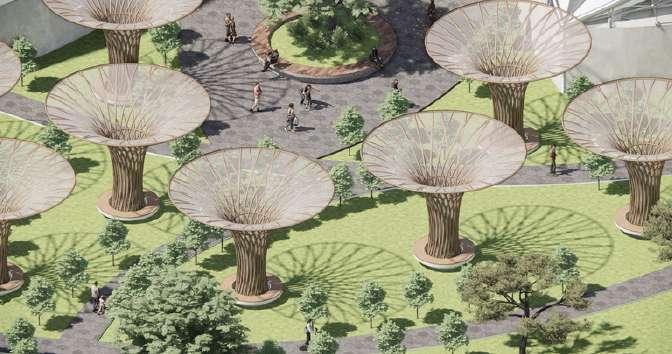
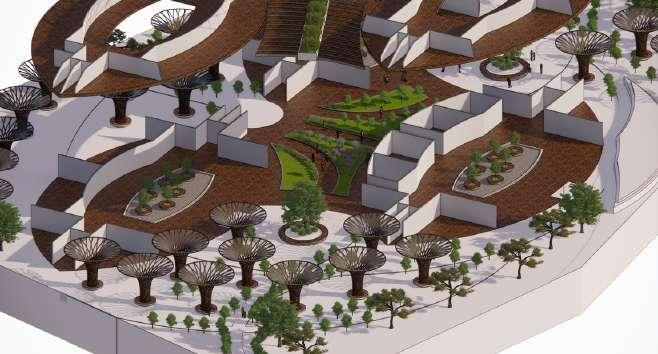
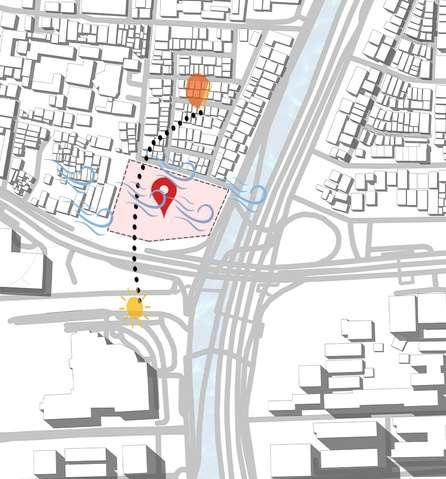
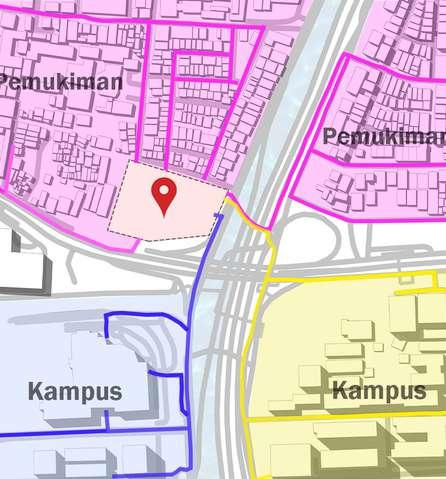
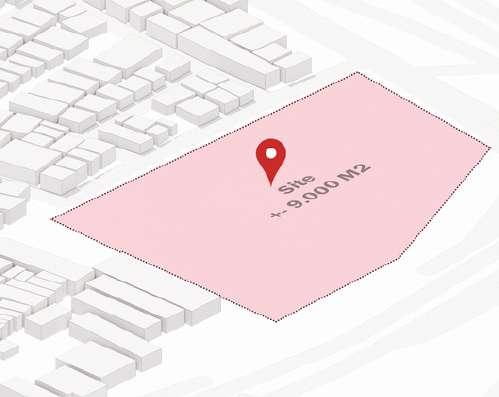
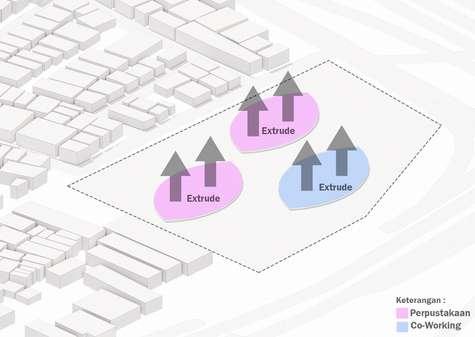
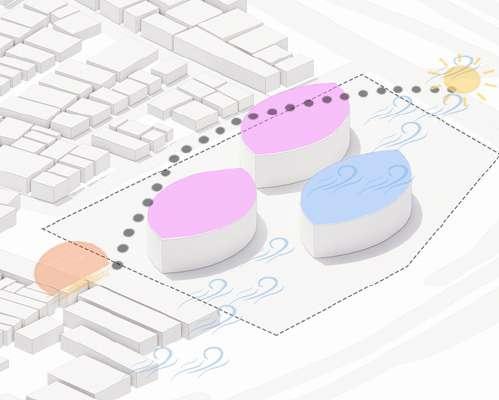
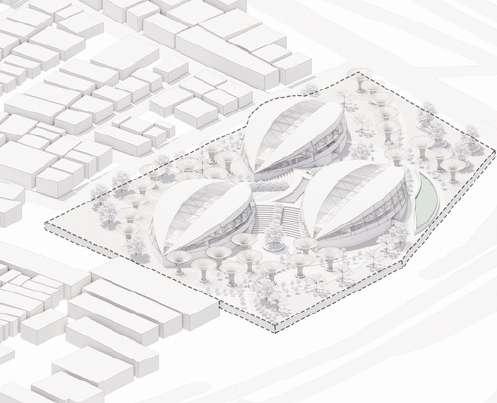
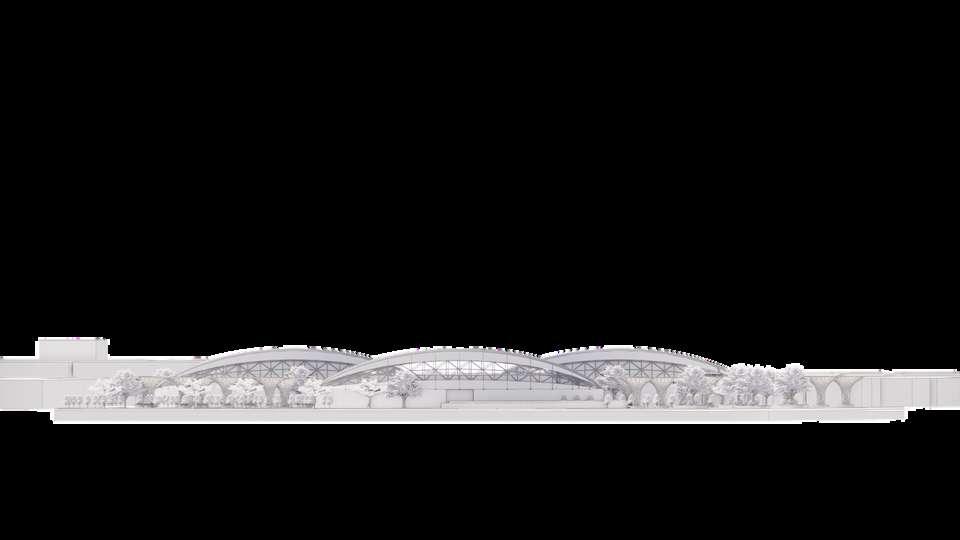
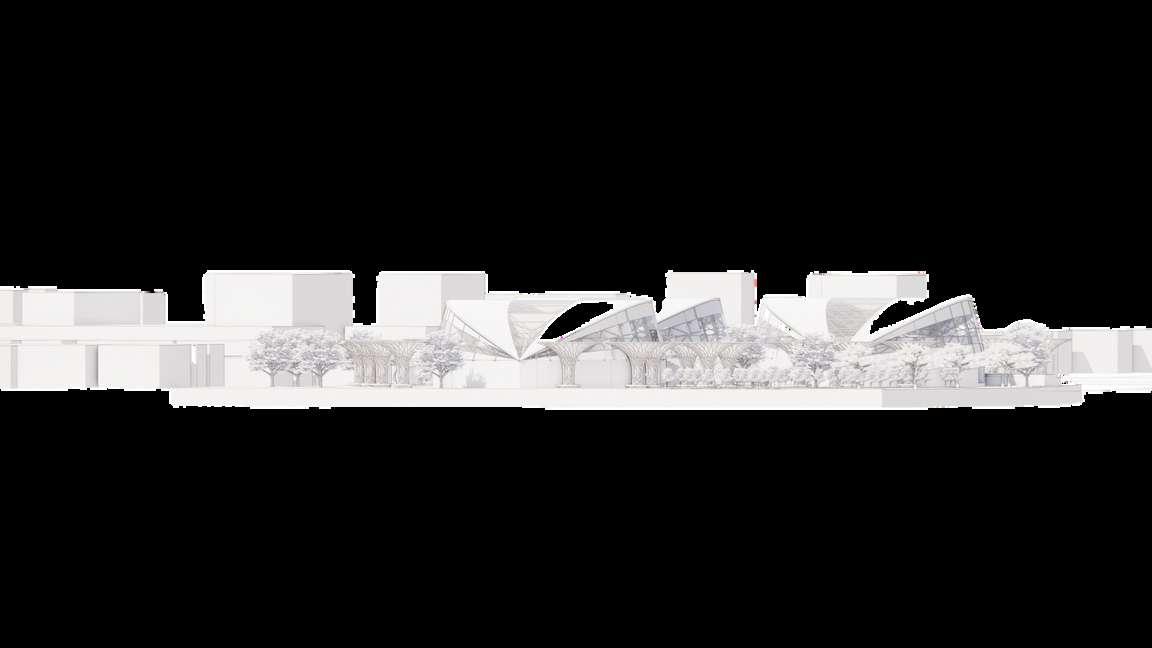
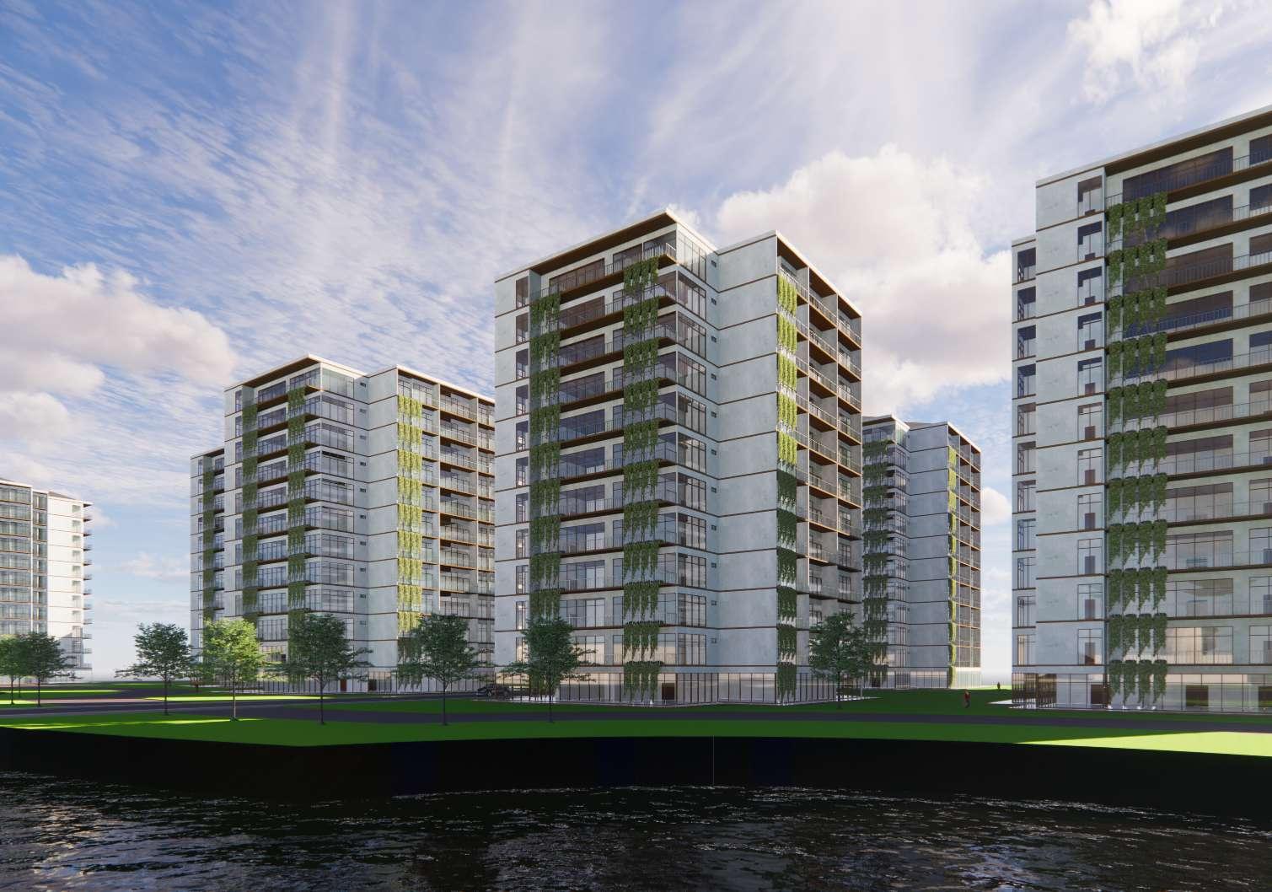
This task is a project that I receivedfromaworkshop titled Green Architecture InTheTropics15.
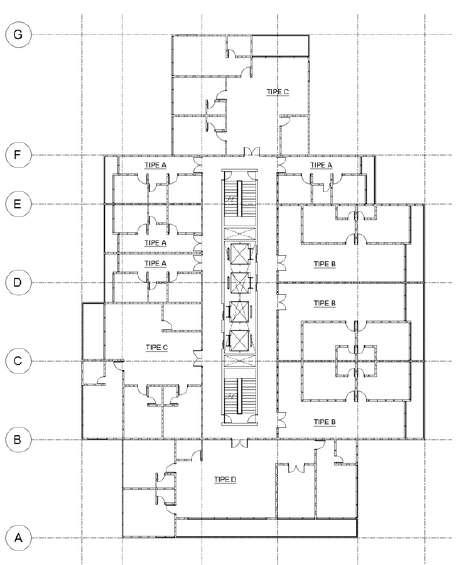
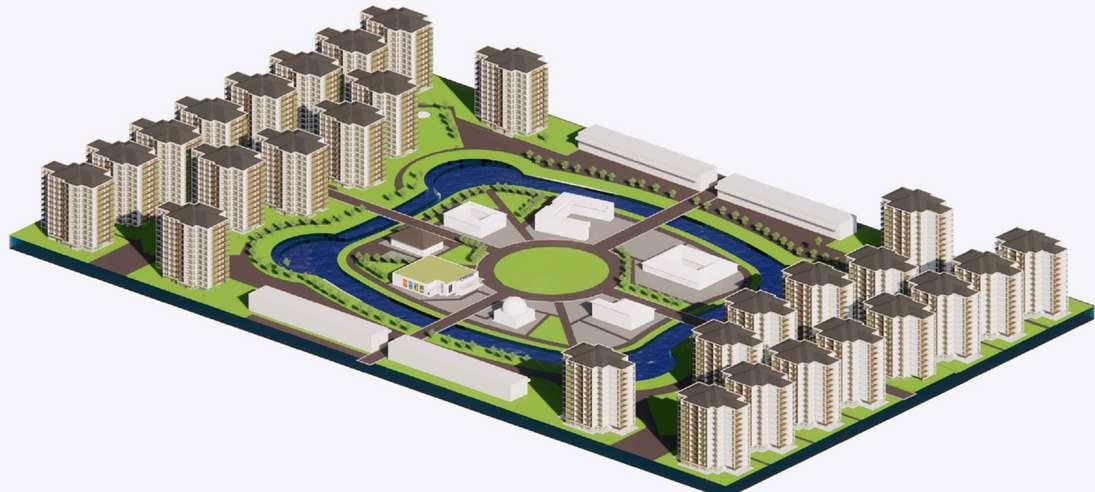
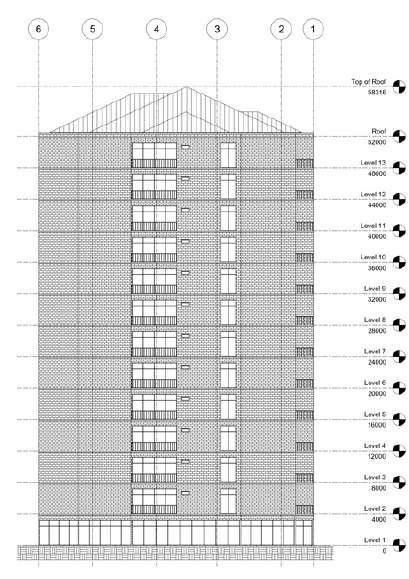
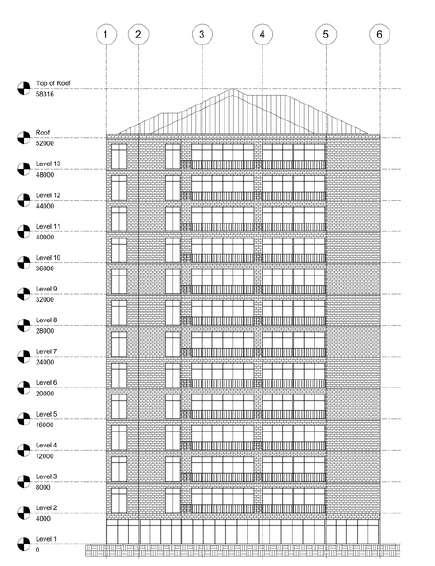
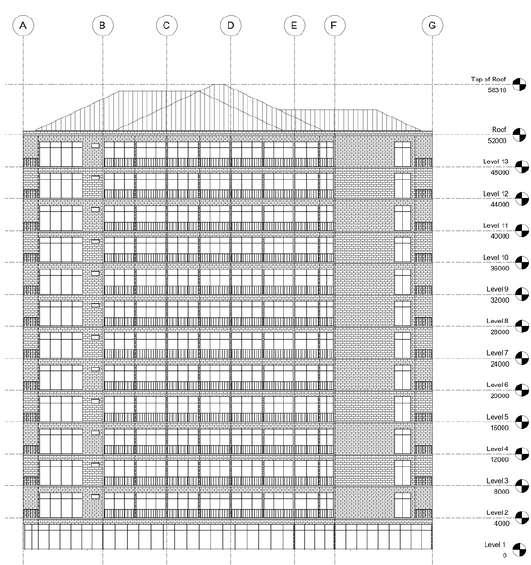
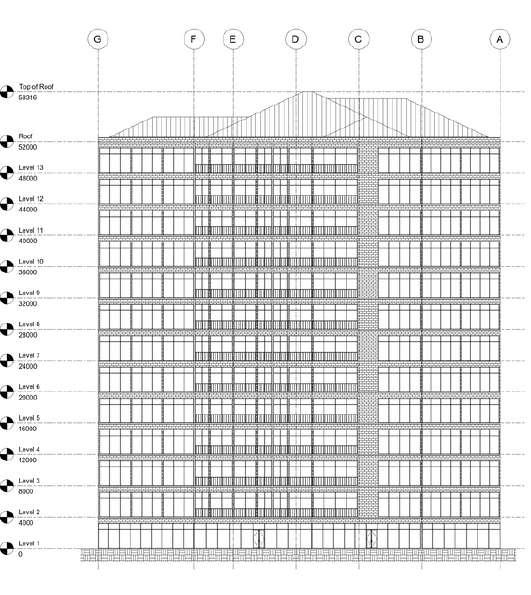
I chose biophilic city as a thematicinthisproject.
