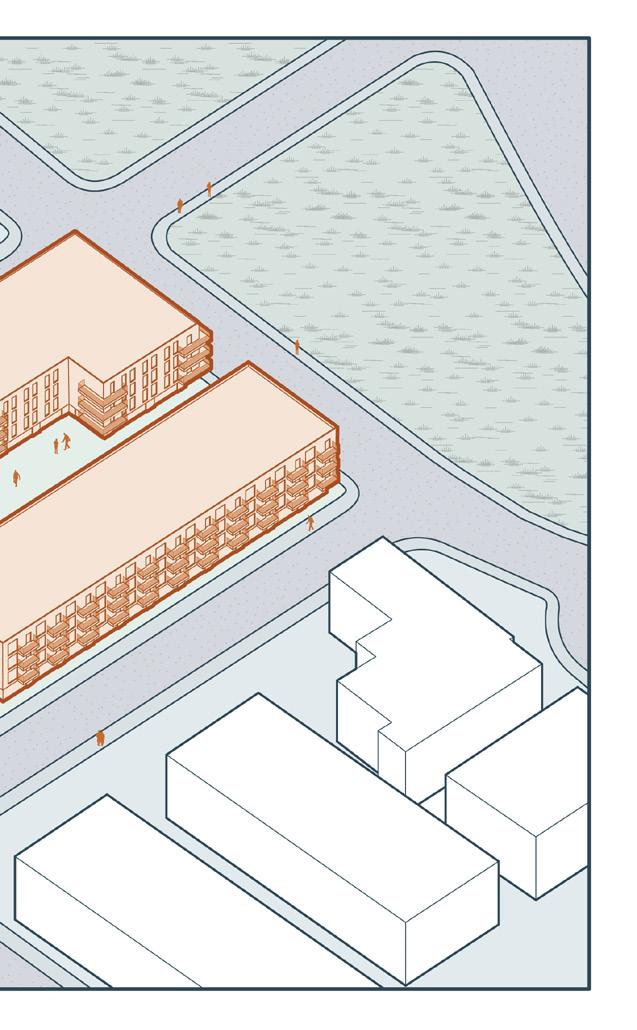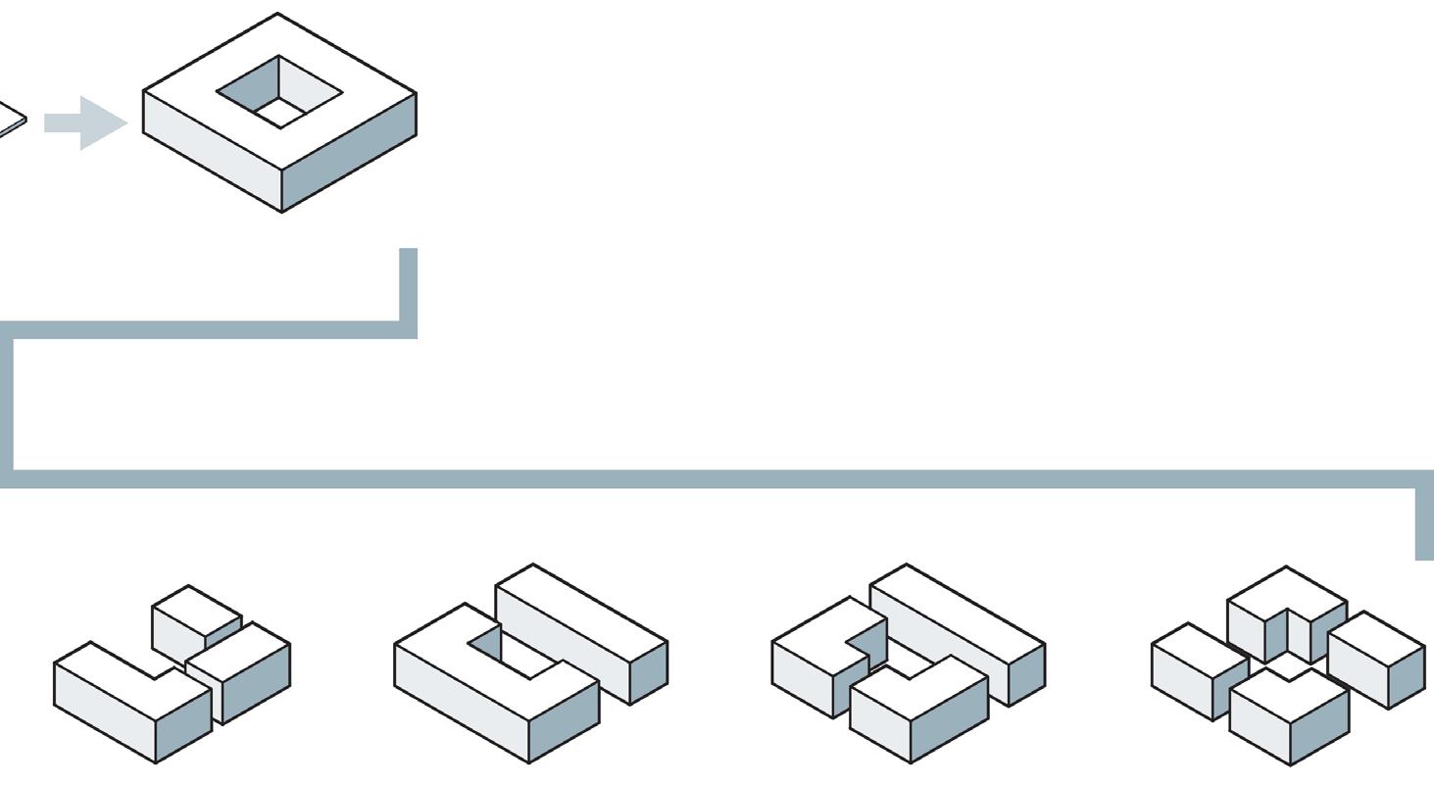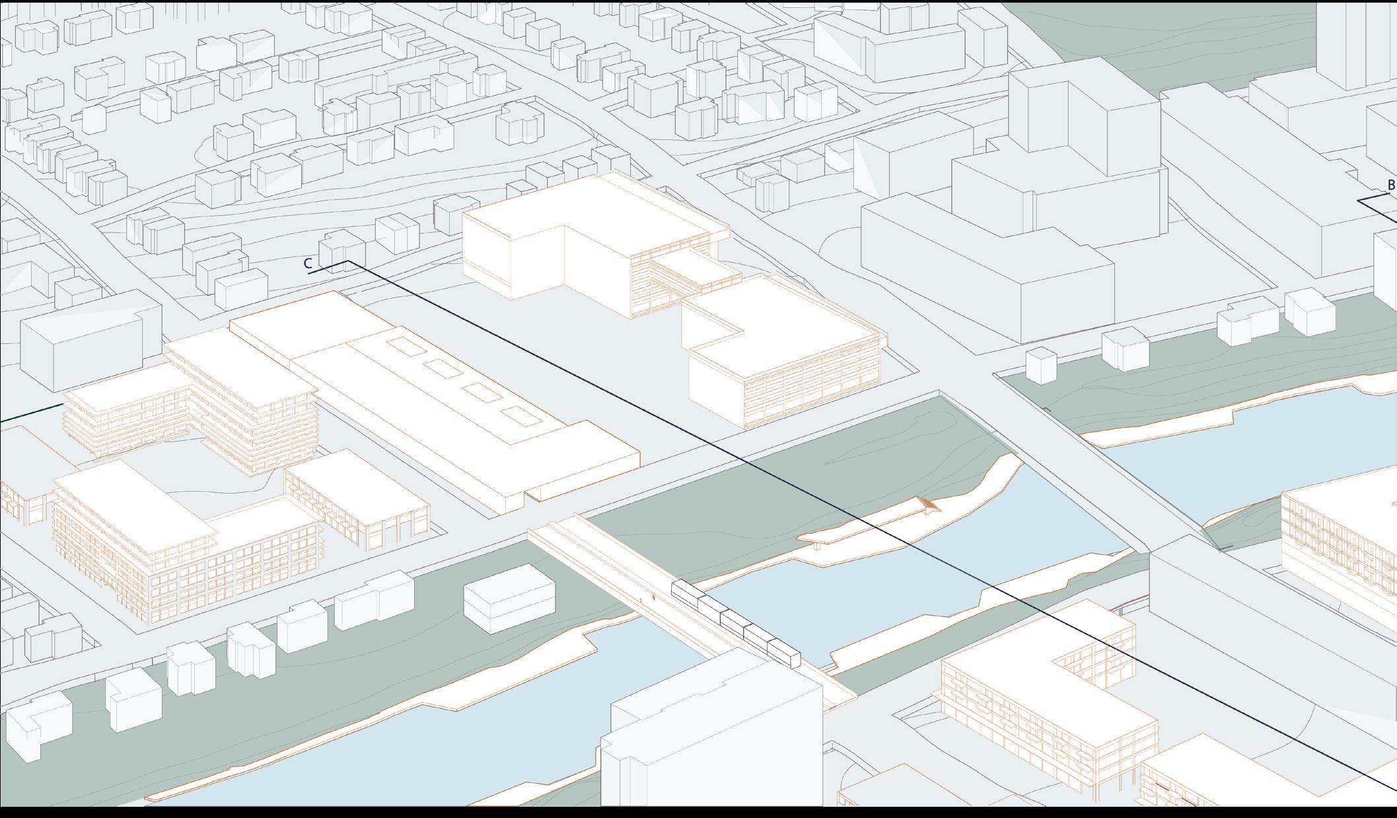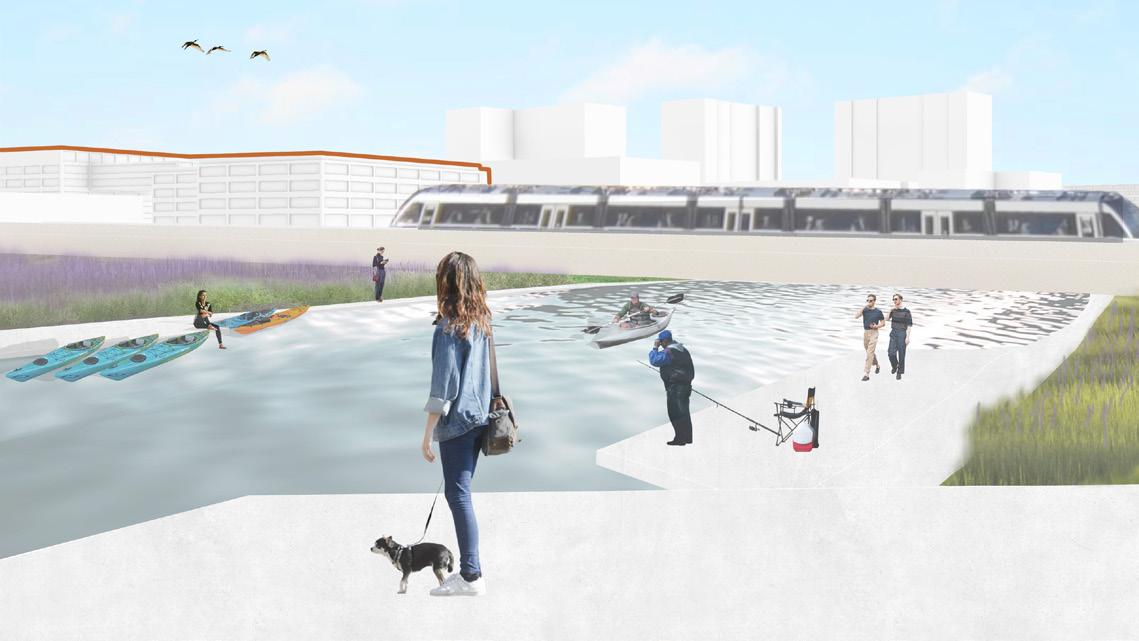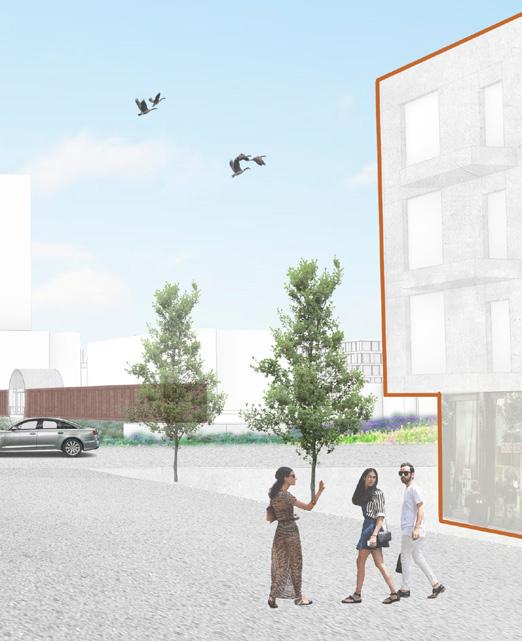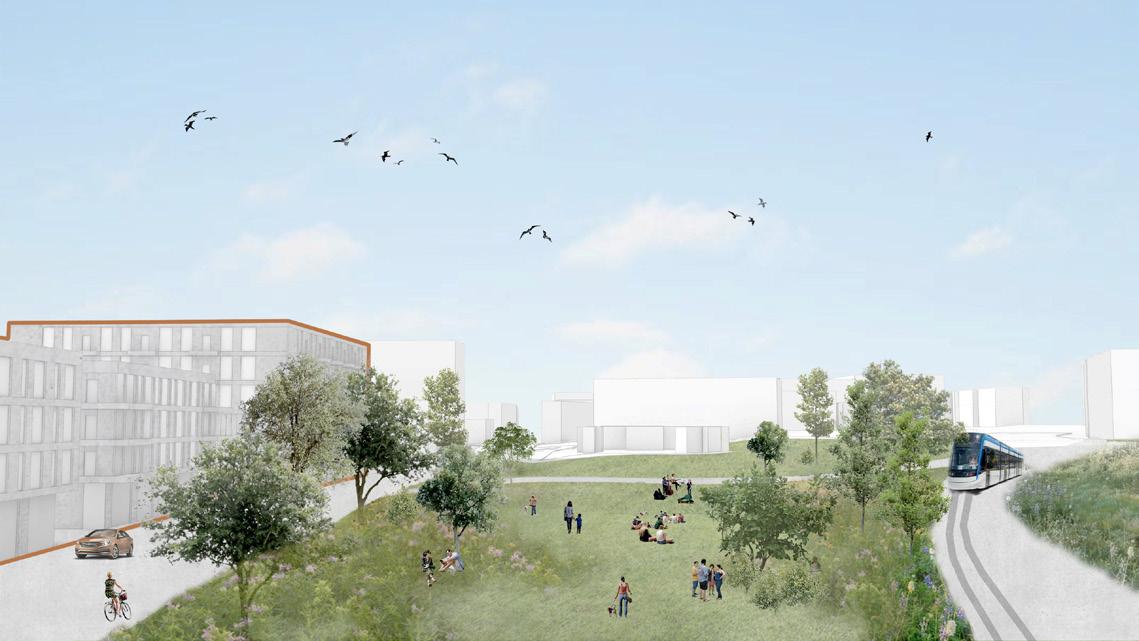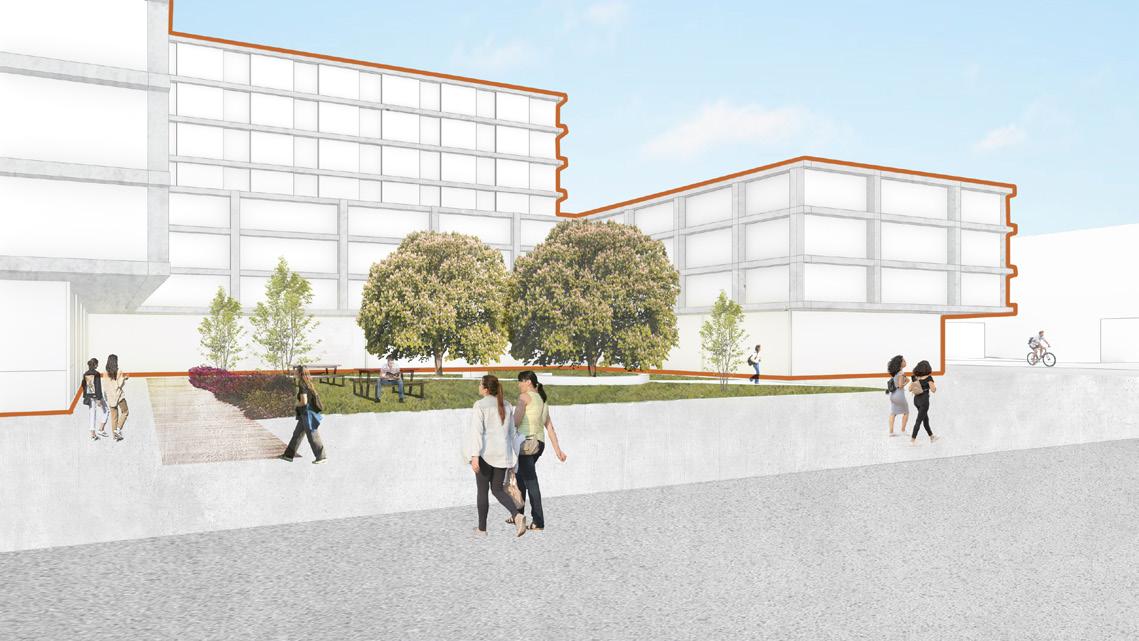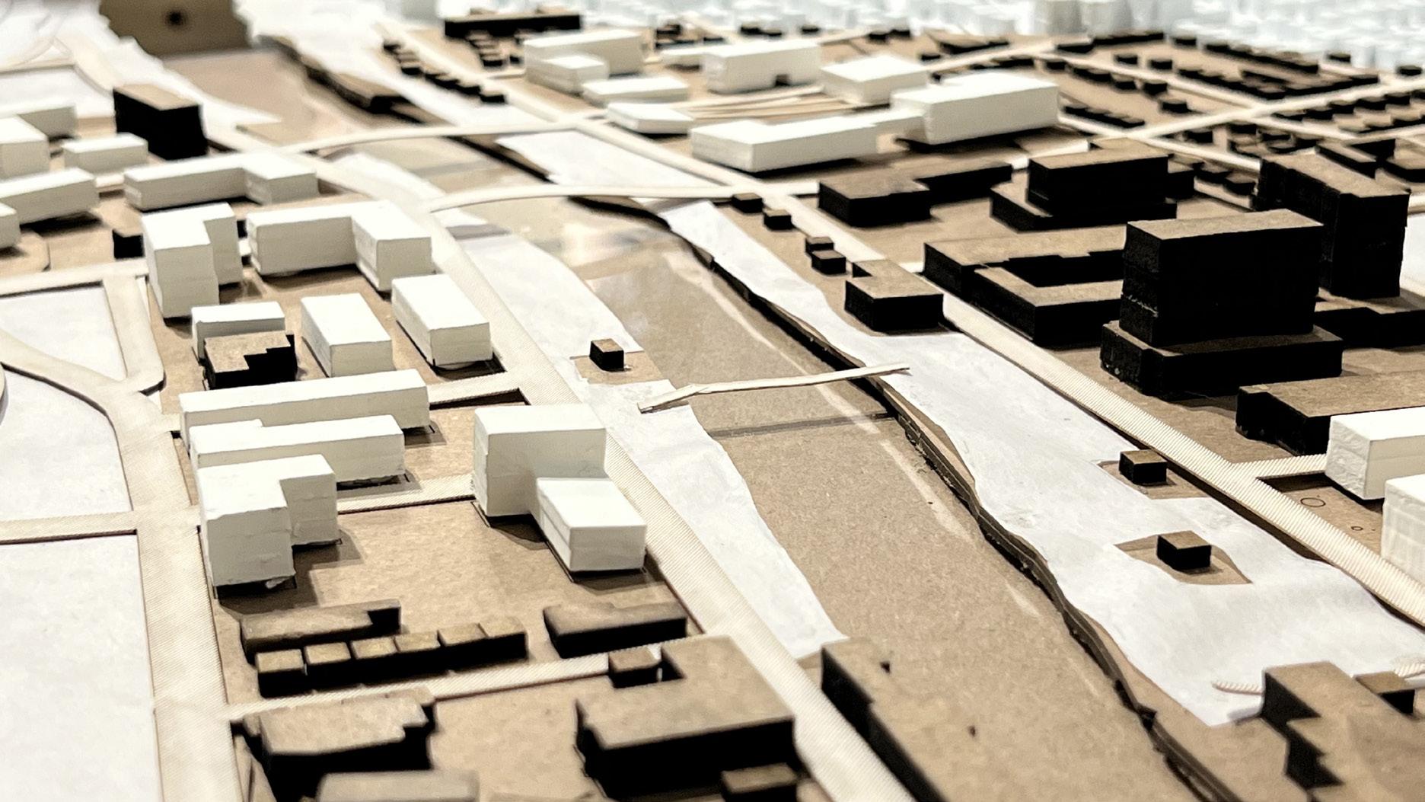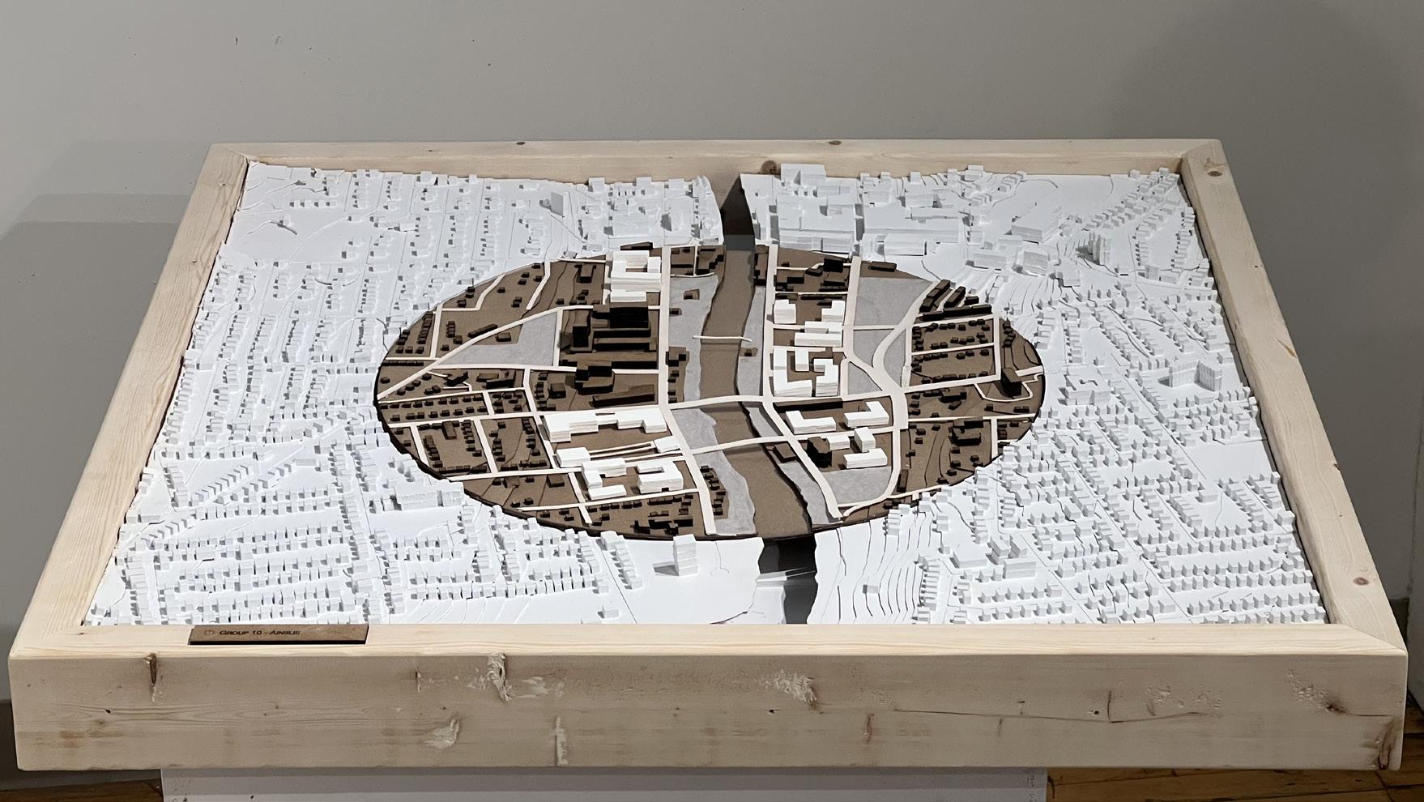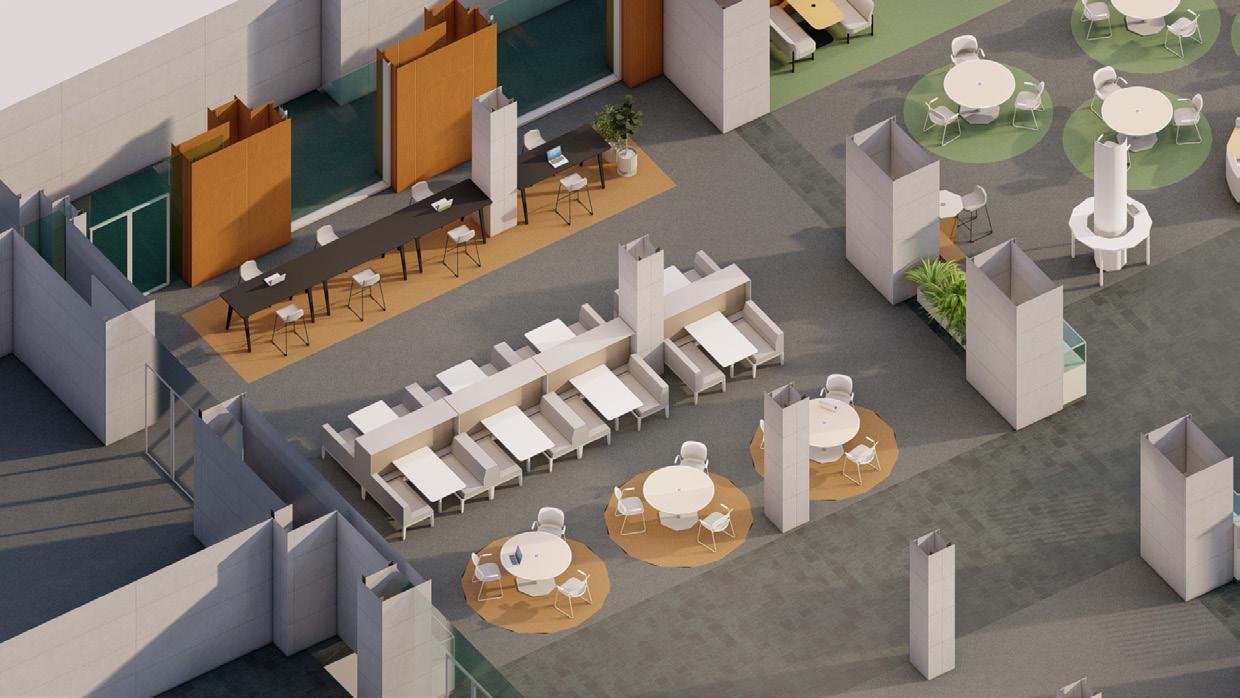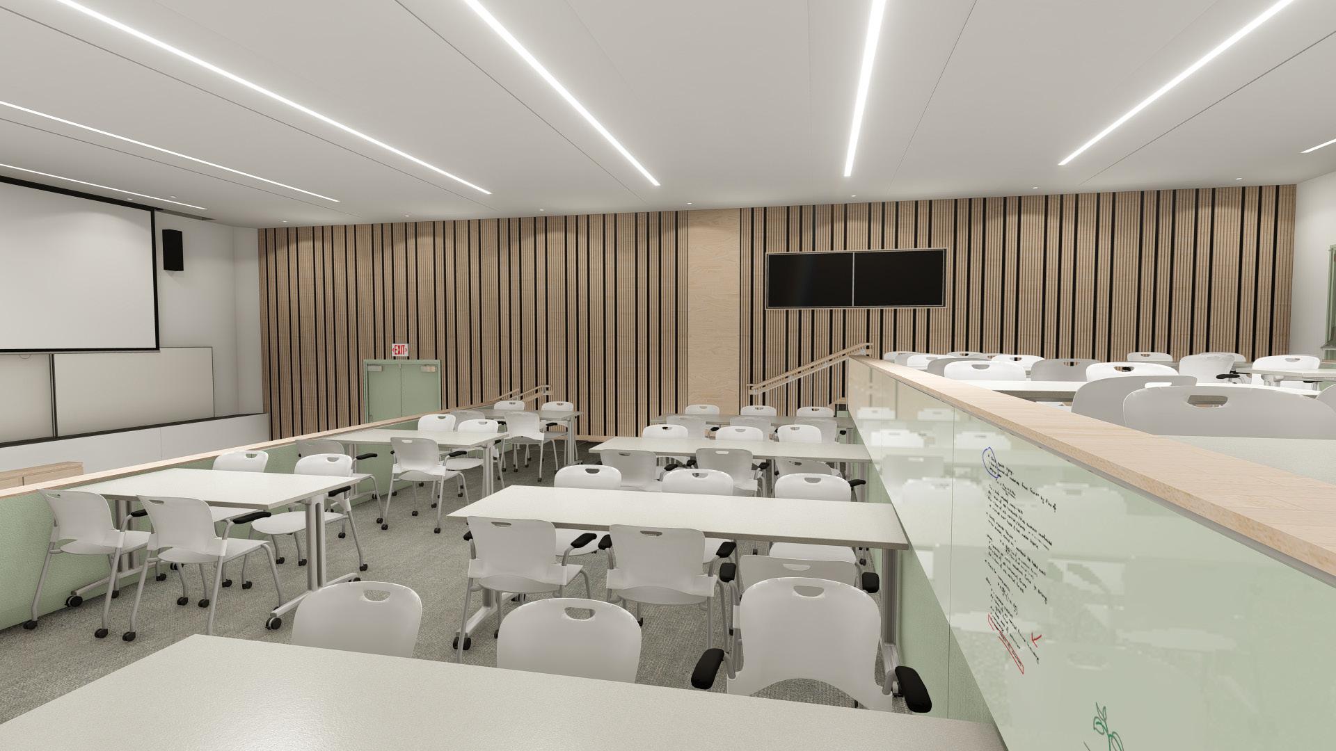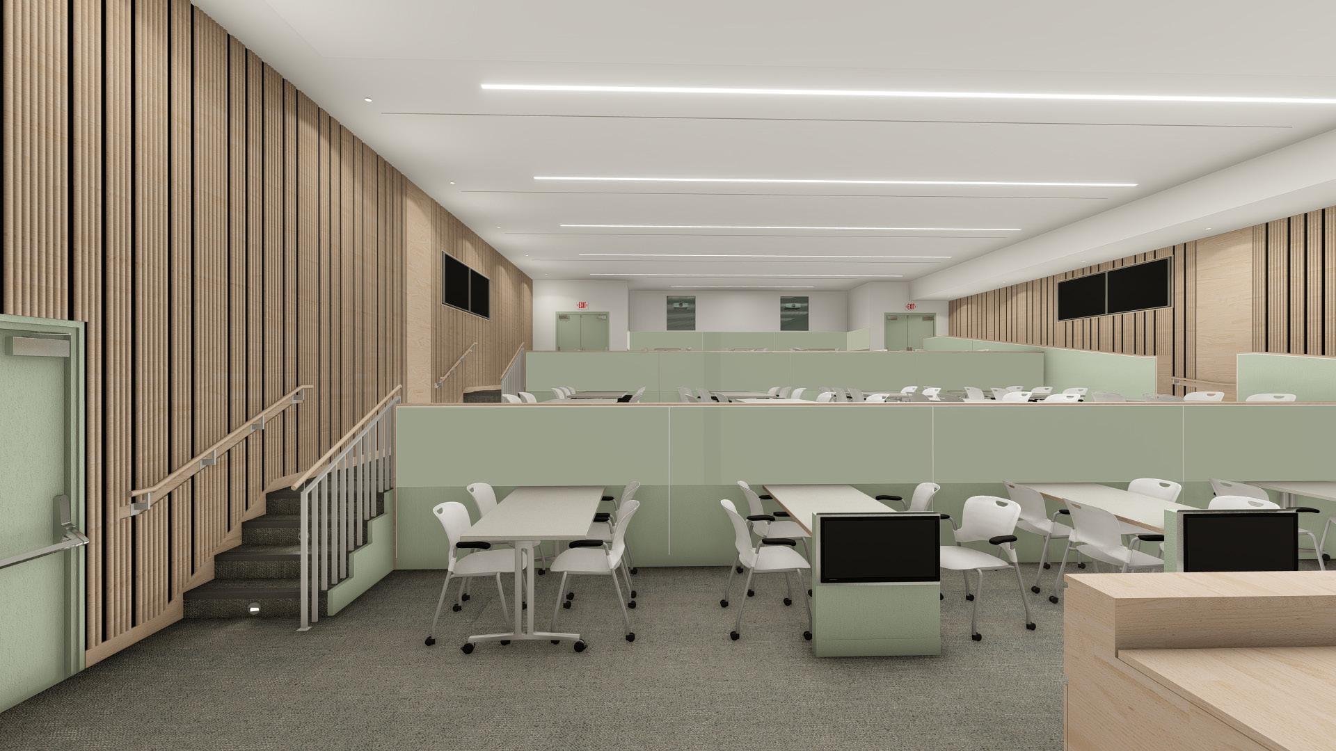
4 minute read
Re: Letter of Recommendation
Juan Juan Yin
To Whom It May Concern,
Advertisement
Juan Juan joined our studio in September 2022 as an intern until December 2022. During that time she was involved with some project work and an annual firmwide award program. I help oversee our studio’s award submissions and worked with the production team we had assembled to help prepare our submissions. Juan Juan was part of this graphics and drawing team and was selected for her attention to detail, compelling drawing and graphics style, and her ability to work quickly and efficiently juggling a variety of tasks concurrently.
Our studio submitted a number of projects for awards and we had a group of four individuals delivering the drawings and graphics. This production team managed the assigned tasks amongst themselves and had to communicate with the project teams for which they were preparing materials, our design director, the other production team members, and myself.
Juan Juan work was excellent and her friendly, approachable manner made her easy to work with. A project manager with whom she worked added that she, “was very responsive and proactive proposing different ideas ”
Juan Juan has my recommendation.
Sincerely,
Babak Manavi Marketing Coordinator Perkins&Will
pg. 8 pg. 18 pg. 26 pg. 36 pg. 46
1B Design studio
CLOUD 9 LIBRARY CONNECTION
2B Design studio
RE-CONFIGURE
2A Design studio
CAMBRIDGE TERMINAL
3A Design studio
WORK SAMPLES
Scale: 1:1000
The Cloud-9Library responds two-fold; to the site and to the people. Sitting at the intersection between three major streets, sound mitigation was a major issue. To create a calm library atmosphere, the library’s response to the site was to elevate itself in both a physical and metaphorical sense. Physical separation was achieved by elevating the library above street noise with as little components touching the ground as possible using a space truss system. Metaphorical/psychological separation was addressed by orienting all windows inward creating an internalized program, away from the streets below. The mirrored glass facade reflects the clouds as a visual display of departure from the ground below. When there are no clouds, the facade allows the library to camouflage into the sky and seemingly disappear from the site.
Cloud-9 responds to the people by facilitating a bike hub. This hub consists of a specialized bike repair center, a public air pump service, and a bike shop/rental. On either side of the site lie major bike routes which have seen increased activity due to Covid-19. The Don Valley lies to the northeast, whose main path entrance follows down through the middle of the site. By elevating the building passerby are able reach the Don Valley below. SupervisedbyCameronParkin 1B
Fragment Section BB
Sustainability Statement
Because Toronto is a colder climate, there is an emphasis on heating. Solar panels provide energy and help lower the operational carbon the building uses. Green concrete is used for the facadeit requires less energy to produce and has a lower embodied energy and embodied carbon than conventional concrete.
During winter both solar wall and radiant floor heating will be used (interchangeably or simultaneously, as needed). During the summer, water from the outdoor rainwater collection cistern is chilled during the evenings and helps cool the building down (acting as a cooling tower) during the day. This system works hand-in-hand with the natural refrigerant economizer system, located on the side of the building where the elevators and fire exit stairs are located.


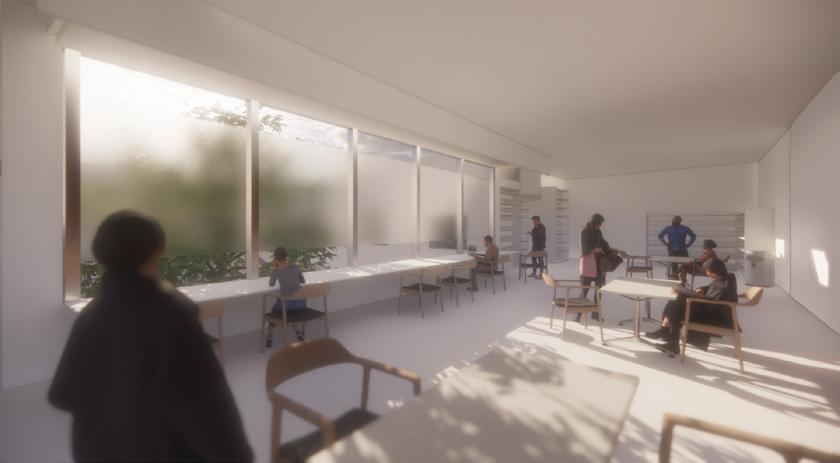

Solar panels
Double-glazed skylight panels
Steel space truss system
Wooden post + beam system
Radiant floor heating
Structural columns
Rainwater collection cistern
Site Plan Site Masterplan Scale: 1:1000
Connection focuses on re-connecting both community to each other and built form back to nature. Through the use of a community based kitchen in tandem with a community farm, food is used as a medium to facilitate conversation between people.
The building establishes its relationship with nature through architectural tectonics, where the roof and truss systems aim to mimic complex interlacing of branches and canopies. Curtain wall facades and windows are oriented for either full glimpses of trees/greenery, or present enough permeability for nature to establish its presence to the user within the building through “nature moments.” The kitchen is a prime example of where this happens, where a clerestory surrounds the 3-sides of the room to allow view of trees beyond while dining and preparing food. At the centre of the building is a central tree visible on all sides of the building as the main feature tying all areas of the building together.
A market is located on the north-east side of the building, selling local artist wares to extra groceries. This market has a direct view into the greenhouse, which is attached to the eastern side.
SupervisedbyRickHaldenby
2B Studio
Programsused:Revit,Rhino7,Enscape,AdobeIllustrator,Adobe Photoshop


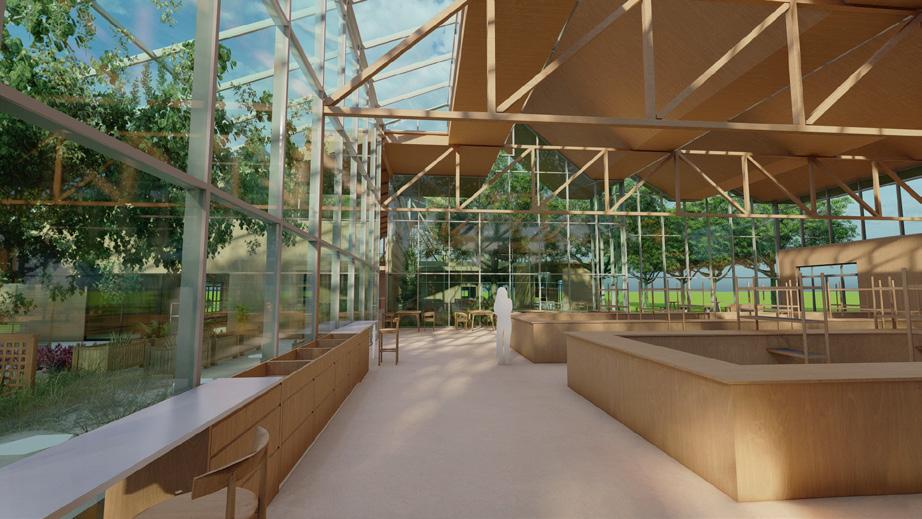
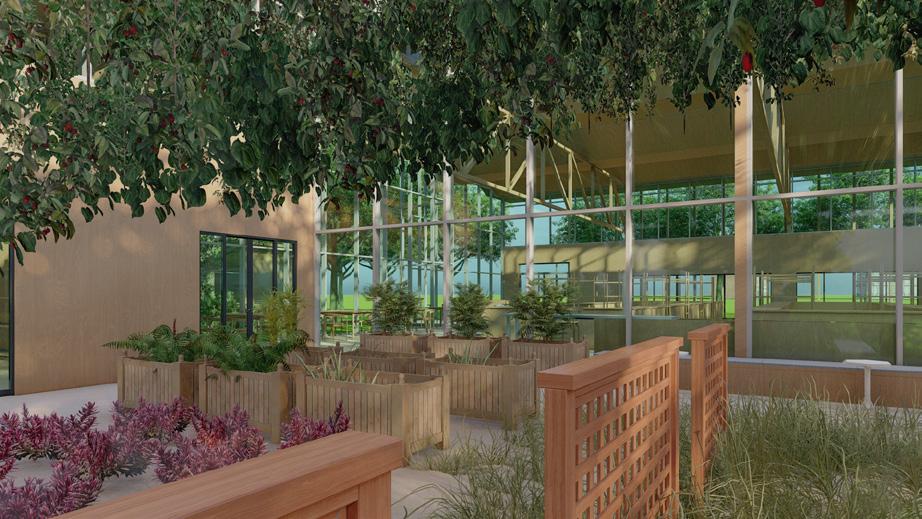

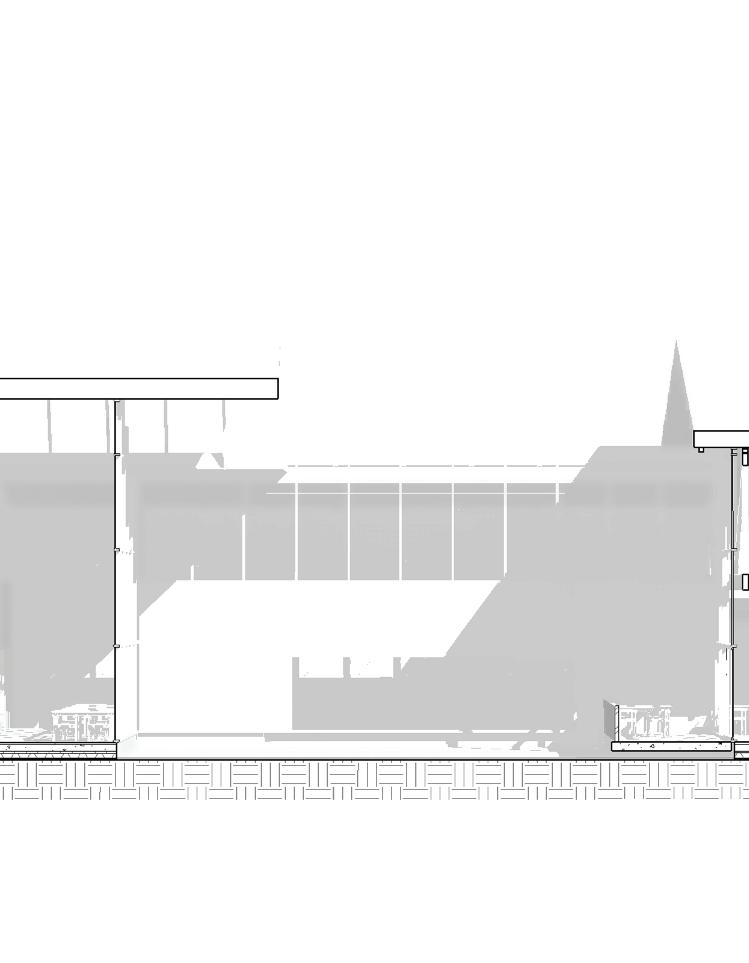







The design of the market hall roof allows sky visibility when facing east, while west-side sky views are blocked. This is used as both a daylighting solution and as an experiential moment.




Weaker morning sun


Platform offset from ground allows seating that overlooks the planting fields



Platform offset from ground allows seating that overlooks the planting

Site Context
Site Masterplan
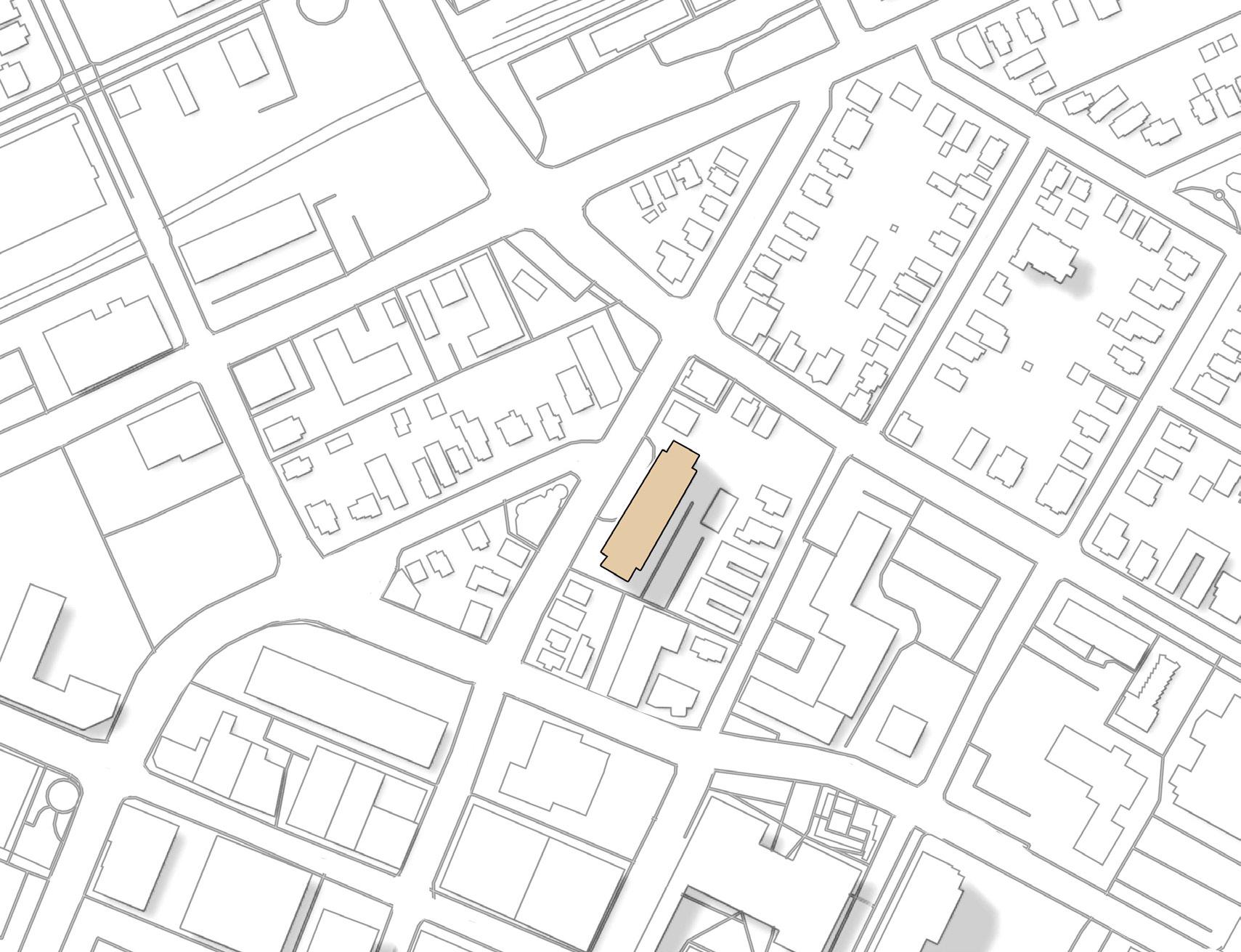
Scale: 1:1000
Re-Configure is an adaptive re-use project using the post-war style Alexandrian apartments on 53 Water Street, Kitchener, Ontario.
Each unit has been discreetly designed to be adaptable to the daily life of its inhabitants and is highly customizable depending on their needs and reconfigurable depending on the time of day.
At the end of each floor at the end of the hall lies a public gym whose program can be customized using partition screens stored in storage space outlining the auditorium.
Each floor plays with the dichotomies between public and private, shared and personal. Each unit is highly personal, but as they emerge from their units the programs of the floor plate become more and more public, starting from the drop-down tables lining the hallways to the auditorium at the ends of each floor.
SupervisedbyRickHaldenby 2BDesignStudio
Programsused:Rhino7,Enscape,AdobeIllustrator,AdobePhotoshop
Axonometric Diagram
Scale: 1:100
Axonometric Diagram - Different room configurations
Section AA
Scale: 1:100
Site Context
Site Masterplan
Scale: 1:1000
Through our site interventions we hope to solve the issue of disconnect present in Galt - physical, social, and economical, through the use of mixed-use mid-rise residential buildings, rivers talks, widening of existing circulation to promote accessibility for all, and the new placement of the Cambridge terminal station.
In order to achieve connectivity between existing and proposed and to reach the intensification goal we are proposing the introduction of three housing typologies which will address the three main demographics. The buildings will follow the form of courtyards - infinitely changeable and infinitely permeable. Cuts’ through the courtyards were informed by simulated desired paths that lead to the riverside - these cuts through the courtyard buildings also help to maintain sightlines between existing lower-rise buildings and the river.
SupervisedbyDavidFortin
3ADesignStudio
Programsused:Rhino7,AdobeIllustrator
GroupMembers:ZainebHamadi,LoraTarassov,LaurieZeng


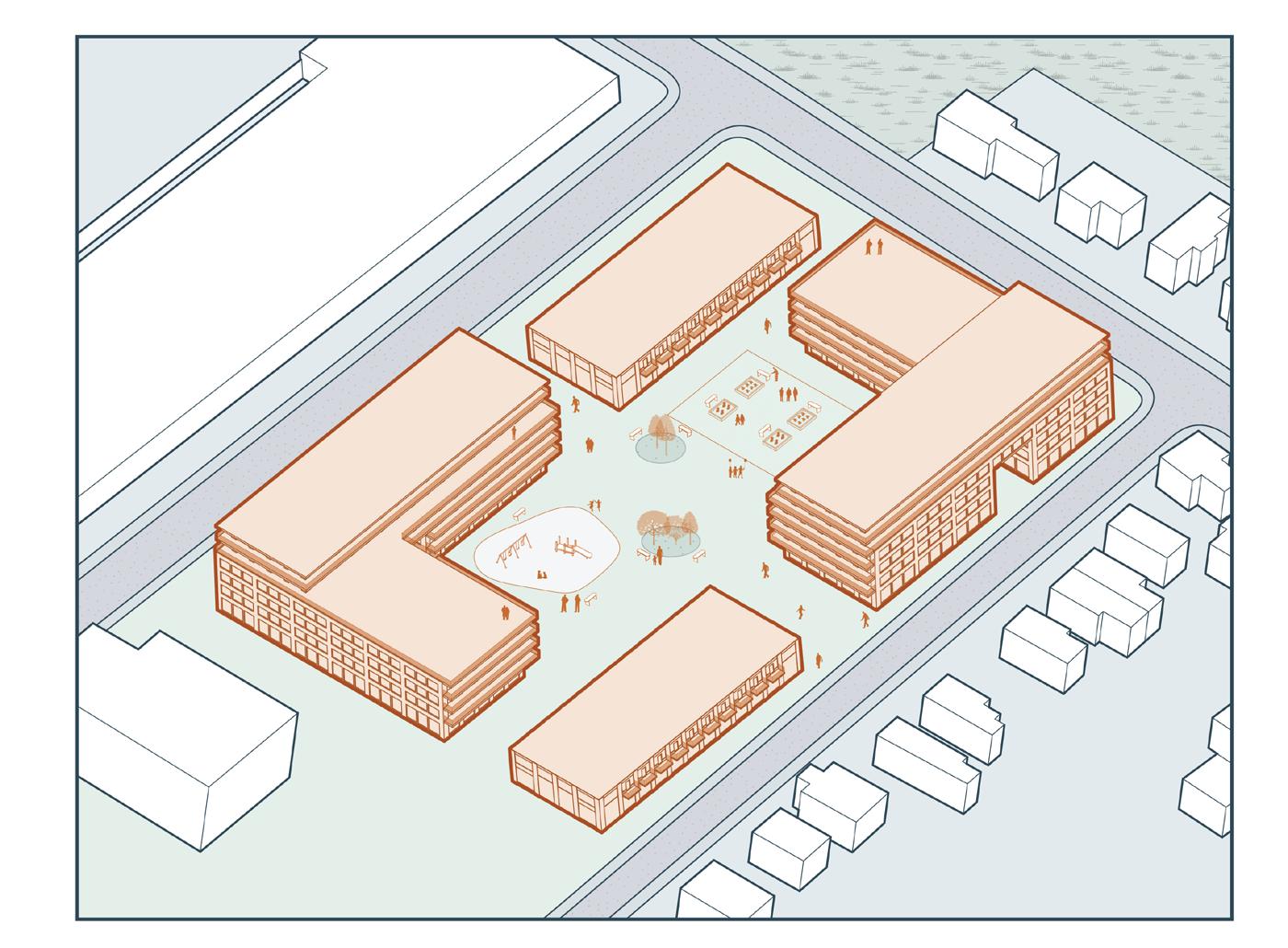
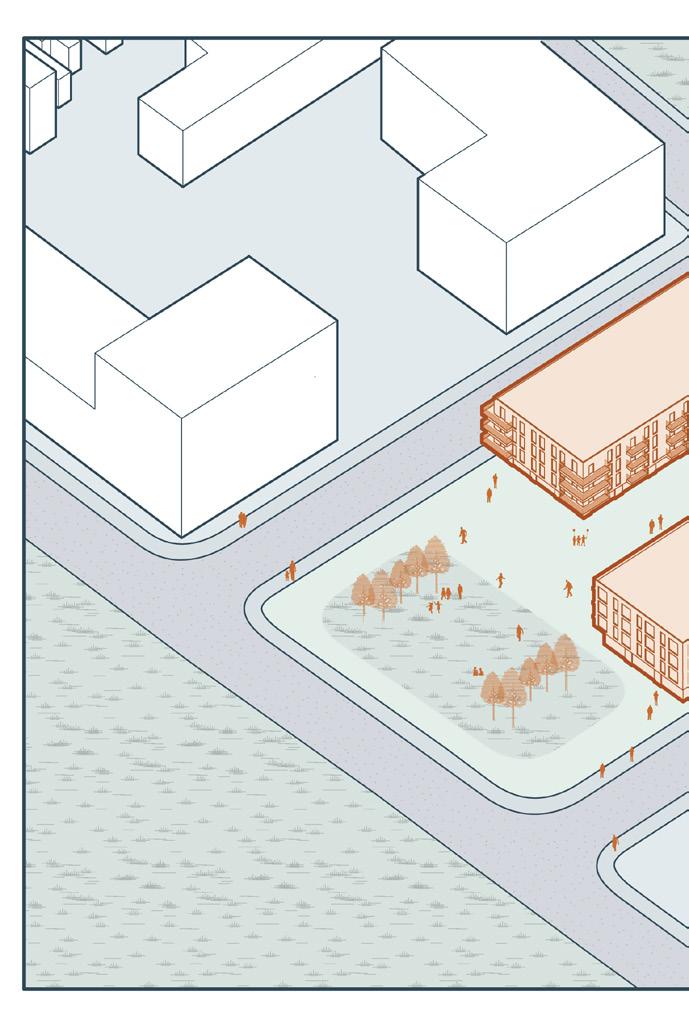
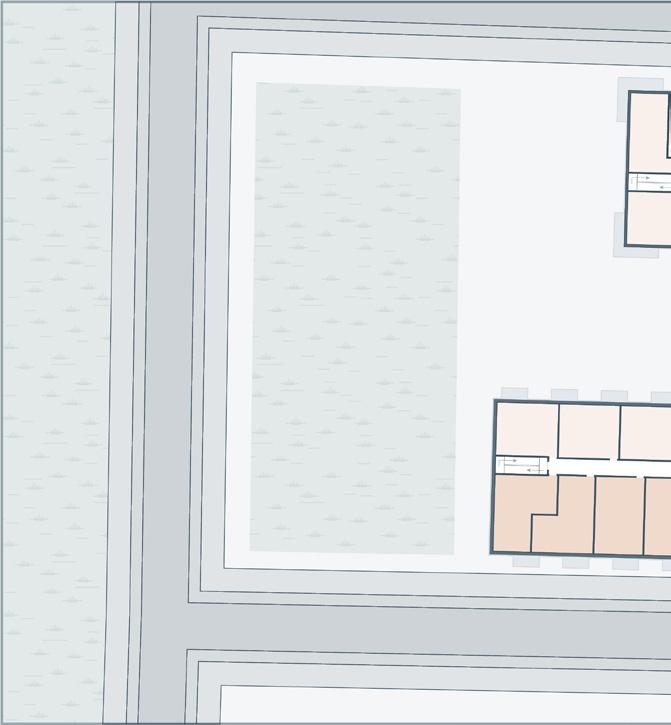

Student Housing



