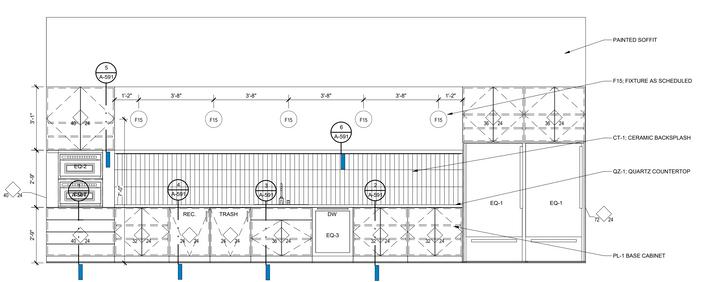
1 minute read
WILLISTOWER
LEVEL 8 SPEC SUITE:
233 S. Wacker
Advertisement
Dr.
Chicago, IL 60606
Client: EQ Office
50,000 SQ. FT.
The largest spec suite in the city of Chicago was designed to enhance the back to work experience with an emphasis on all things flexible. Each bay was designed with an understanding that a demise wall could be placed to separate the floor for multiple tenants. The design features a Scandinavian aesthetic to entice tenants with a comfortable, residential feeling environment. There was an important consideration on amenity spaces within the floor plate, making sure that all areas of the floor have access to a more relaxed workable area. The flexibility within the space can be seen with the interchangeable offices, huddles, and conferences. Open sight lines was also important, as a sense of transparency was needed.
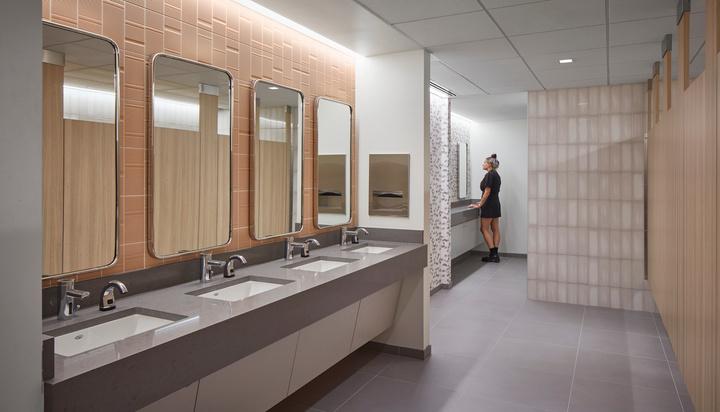
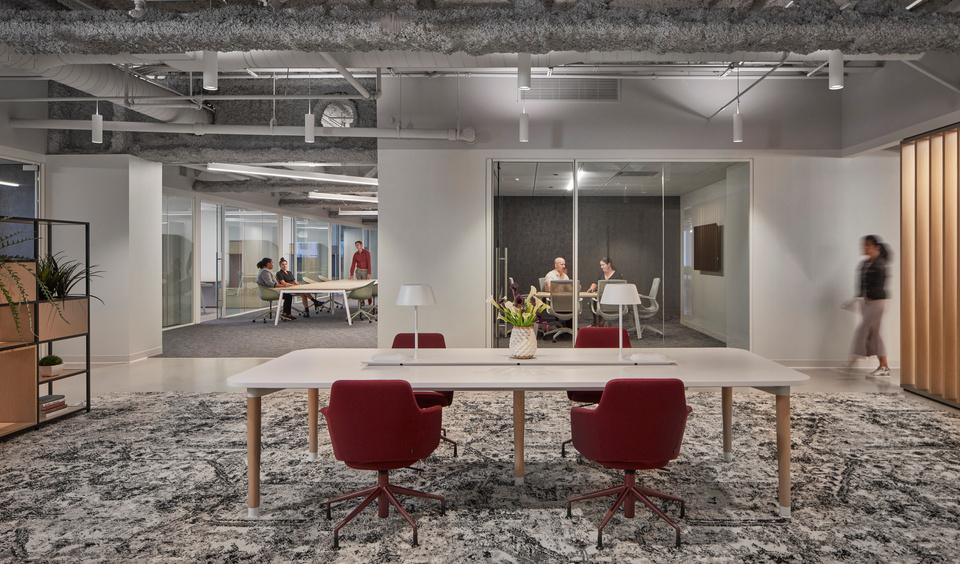




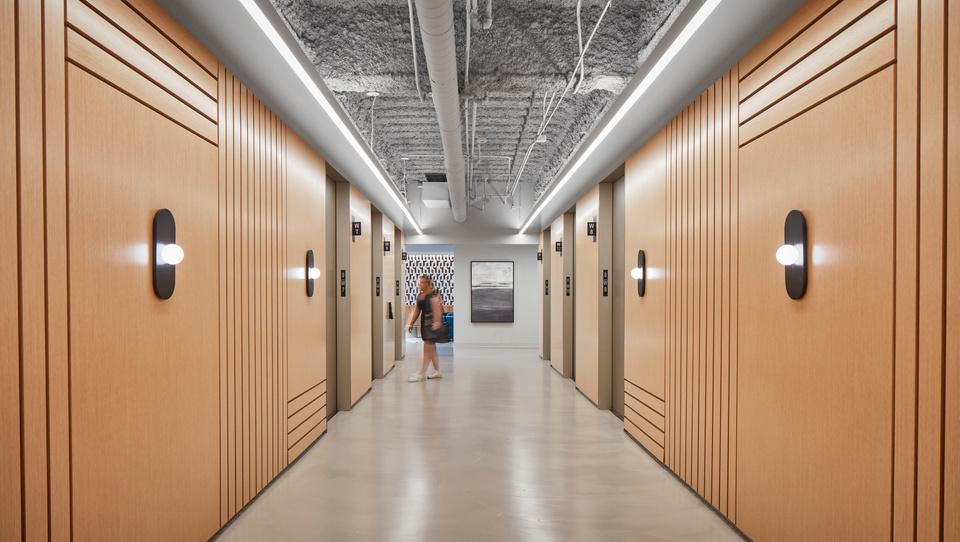
REFLECTED CEILING PLAN

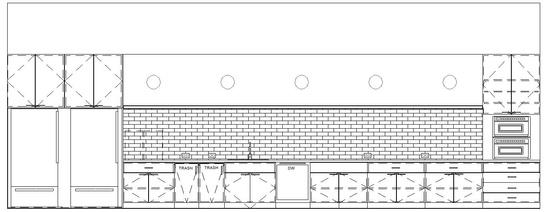


REVIT/RHINO 360 SPHERE RENDERINGS





LEVEL 49 SPEC SUITES:

233 S. Wacker Dr. Chicago, IL 60606
Client: EQ Office

21, 505 SQ. FT. COMBINED

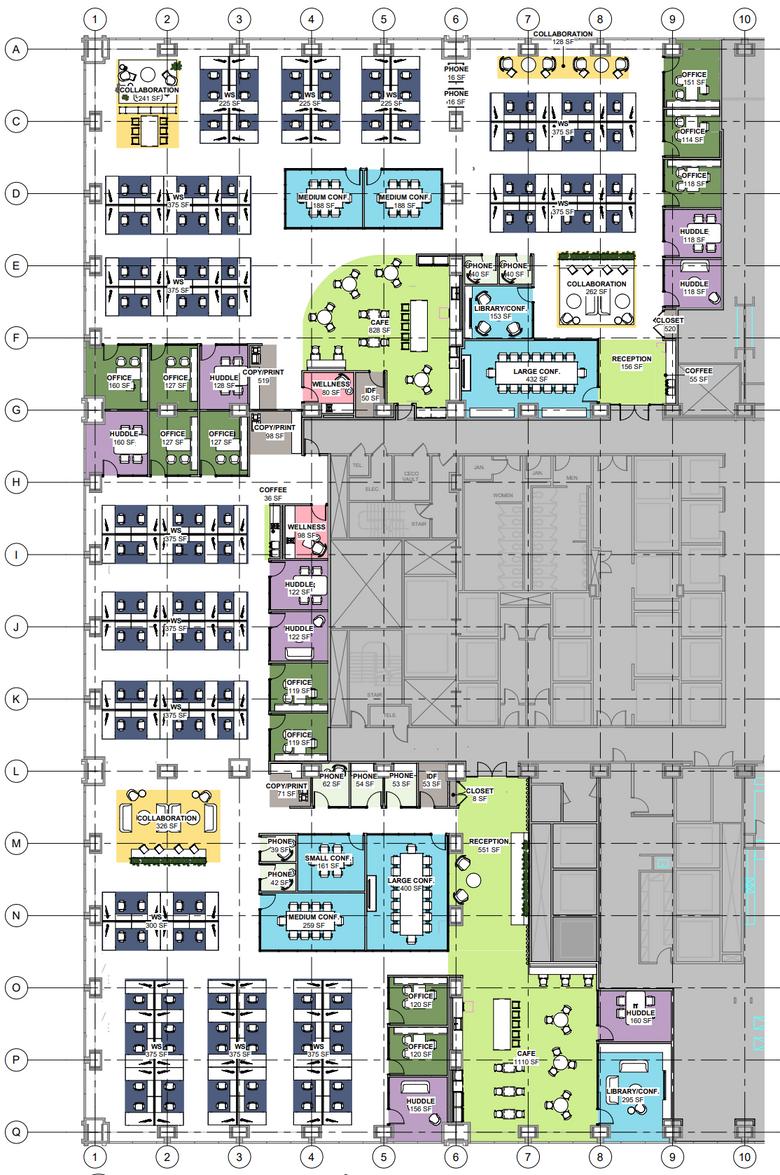
REFLECTED

CEILING PLAN



LEVEL 62 SPEC SUITES:

233 S. Wacker Dr. Chicago, IL 60606
Client: EQ Office
7,026 SQ. FT.


This spec suite follows a vibrant Scandinavian aesthetic. The design reflects the condensed size of the demised footprint while trying to create an enticing work environment. All offices feature glass fronts to provide clear sightlines throughout to keep the space bright and open. The finish selection and RCP offer unique design aspects that make the space feel welcoming and lively. Flexibility can be seen with the interchangeable offices and huddles.

Reflected Ceiling Plan
